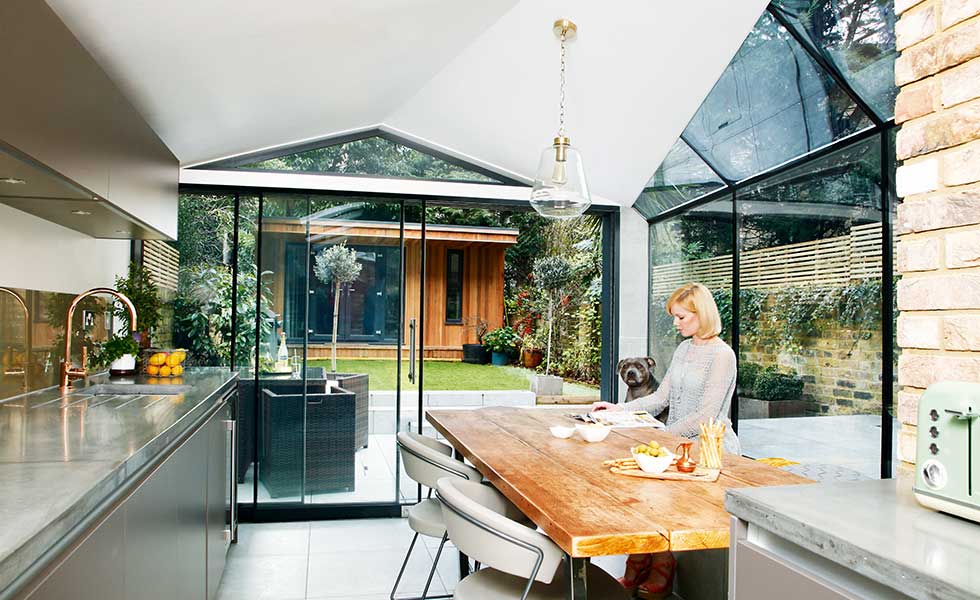
Fact file
The owners: Krisztina Salat, a marketing firm office manager, and fiancé Graeme Hastings, a sales director, live here with their dog Skye
The property: A Victorian two-bedroom garden flat in west London
The project: The kitchen extension project cost £116,300
‘Before we started, I had a clear vision of how I wanted our new kitchen to look,’ says Krisztina. ‘So we used rich tones of green and warm brown with organic, natural materials to create a modern, industrial feel that contrasts with the more traditional look in the rest of the flat.’
Although Krisztina and fiancé Graeme are thrilled with their new kitchen extension, when they bought the two-bedroom ground-floor flat four years ago, it was in a sorry state. After a lengthy search, they finally found a dated garden flat in a five-storey Victorian terrace.
‘It was a wreck and slightly over our budget, but we could see the potential,’ he recalls. ‘The tiny kitchen was just two units long, so you could only fit one person in it at a time. On top of that, the oven didn’t work properly, so we often cooked on camping stoves.’
Having stretched themselves to buy the flat, they lived in it for two and a half years before starting any work. It made sense to knock the old kitchen, bathroom and one of the bedrooms together to create a new living room, and build a new kitchen-diner extension leading off it, to make the most of the garden views. Their vision also involved transforming the original living room at the front of the house into a bedroom and bathroom.
Find our how they did it, then browse through more real home transformations and find out more about extending a house.
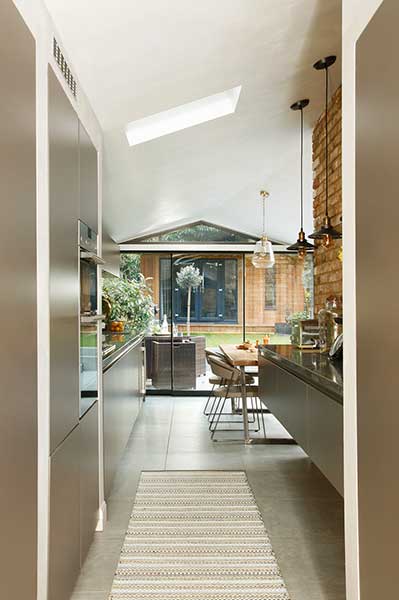
Outside office studio, Oeco Garden Rooms
MORE FROM REAL HOMES MAGAZINE
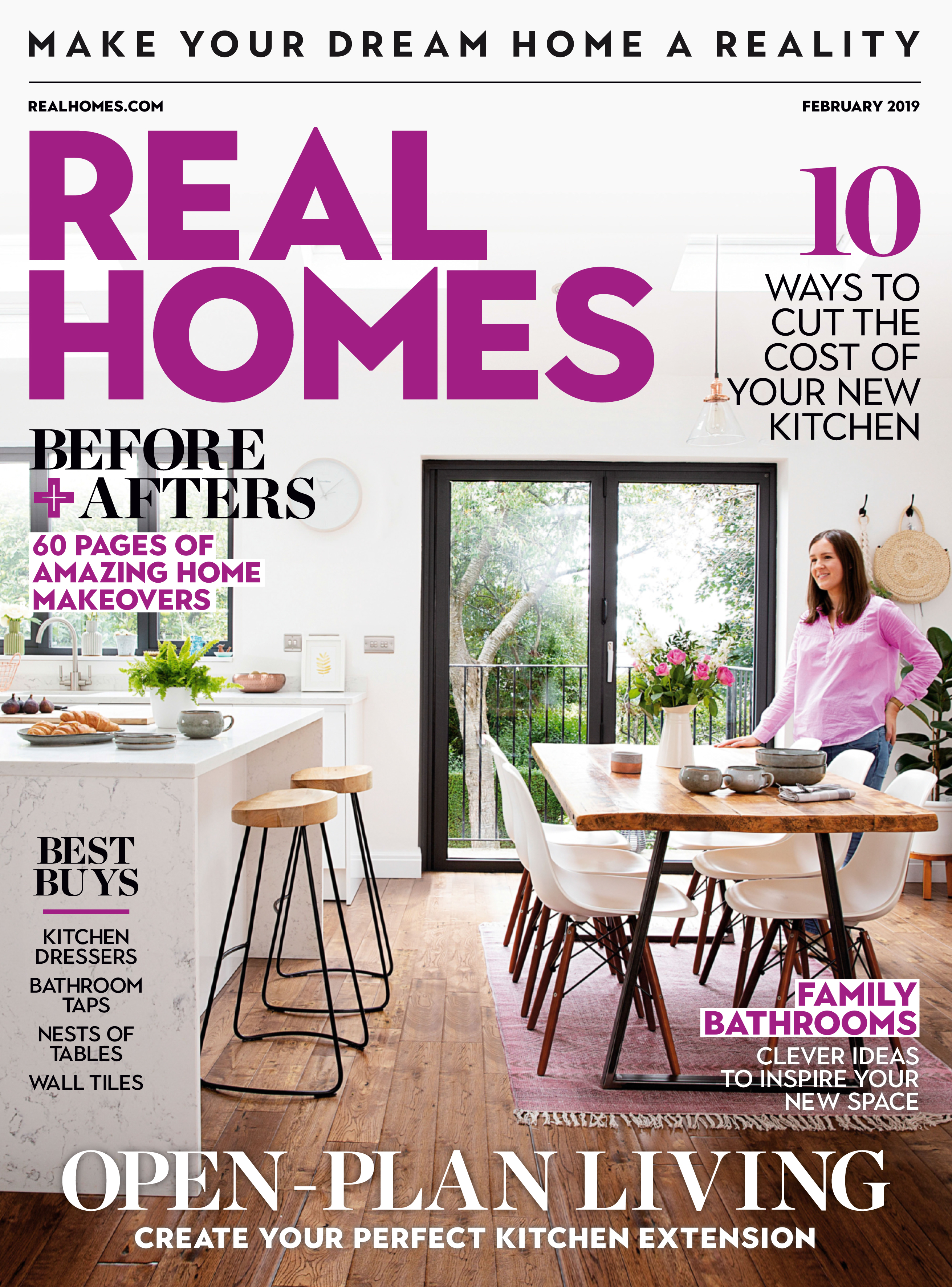
Want to see inside more stunning homes? Each month, Real Homes magazine features everything from modern extensions to cleverly redesigned family spaces. Get the magazine delivered straight to your door with a subscription deal.
It took two years to get planning permission and five months of building work before their dream was realised. ‘Although most of the street is in a Conservation Area, luckily our back garden isn’t,’ explains Graeme. ‘And as another neighbour had already built an extension that was a similar size, there was a precedent set, but the planners were keen to see something more lightweight.’
The couple’s architect adapted the kitchen extension plans several times before they were approved. ‘It helped that we chose a glazed structure with a zinc roof and large sliding doors with slim frames, rather than bi-folds, which tend to be chunkier,’ says Graeme.
The design includes a 2.8-metre side-return extension linked to a 3.2 metre glass box added to the rear. After receiving quotes from 12 different builders, analysing references, speaking to previous clients and viewing pictures of past projects, the couple chose a builder and rented a flat in Clapham for five months during the work.
As it was the couple’s first big project, they hired interior design firm Day True to help create a cohesive feel throughout the flat.
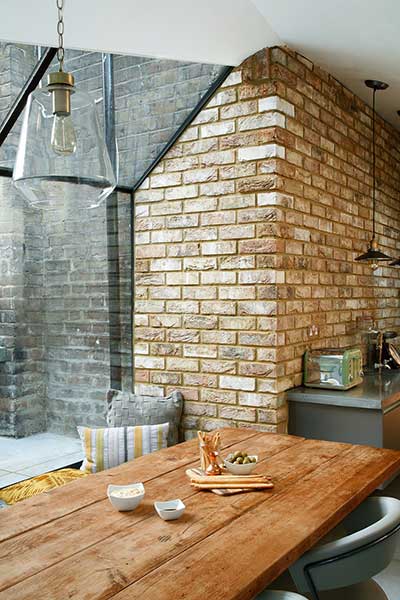
Glazing, Raven Glaze. Bespoke table made from scaffolding boards, Revive Joinery. Chairs, Calligaris. Pendant light, Alexander & Pearl
The couple’s small original kitchen had a side door to the yard, with the bathroom to the rear of it. The glazed extension offers a welcoming space for socialising. The sociable dining area was at the heart of the couple’s vision for the new space.
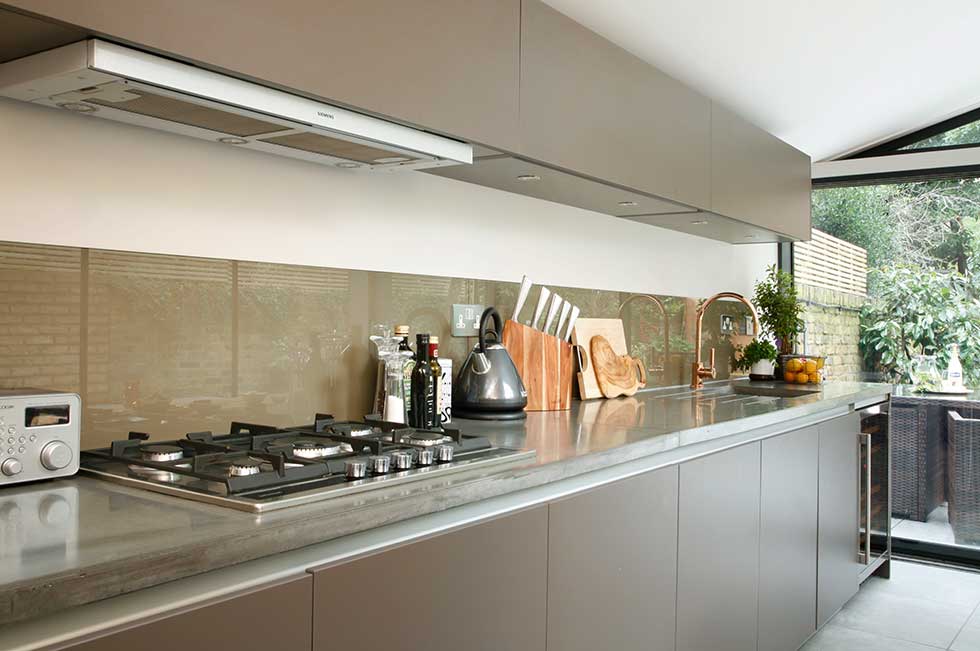
The worktops tie in brilliantly with the handleless laminate kitchen units, sourced from a friend’s firm, Modo Cucine.
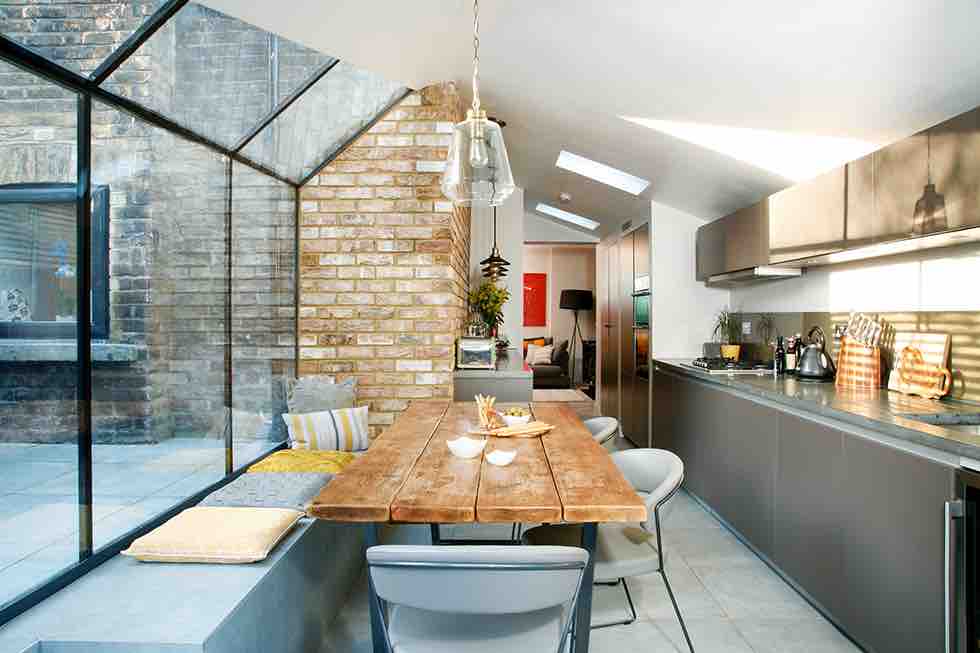
Laser-cut laminate kitchen units in Lava Matt; custom-made glass splashbacks; tiles from the Concreta porcelain range, all from Modo Cucine
Backing onto the new windows is a built-in heated concrete bench seat, a detail suggested by the architect.
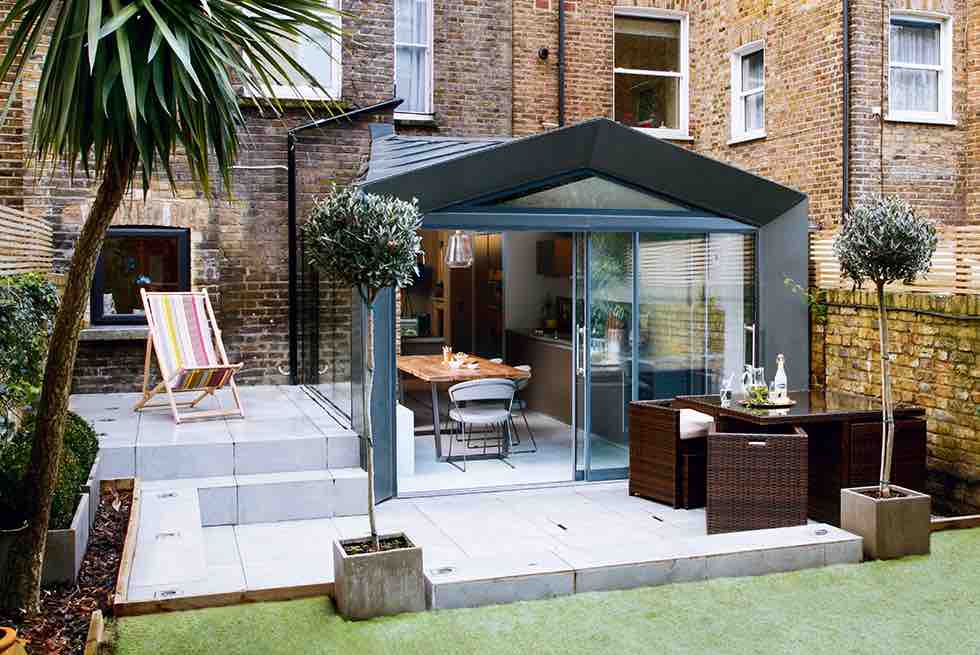
Artificial grass, Grass 247. Potted olive trees and garden furniture, Wayfair
‘The kitchen feels inviting and homely,’ Krisztina, homeowner
Contacts
- Architect: South East Architects, info@southeastarchitects.co.uk
- Interior design: Day True, 020 7788 9229, daytrue.com
- Glazing: Raven Glaze, 0207118 7004, ravenglaze.com
Images: Alison Hammond
Styling: Caroline Sell
More real home transformations:
Join our newsletter
Get small space home decor ideas, celeb inspiration, DIY tips and more, straight to your inbox!
-
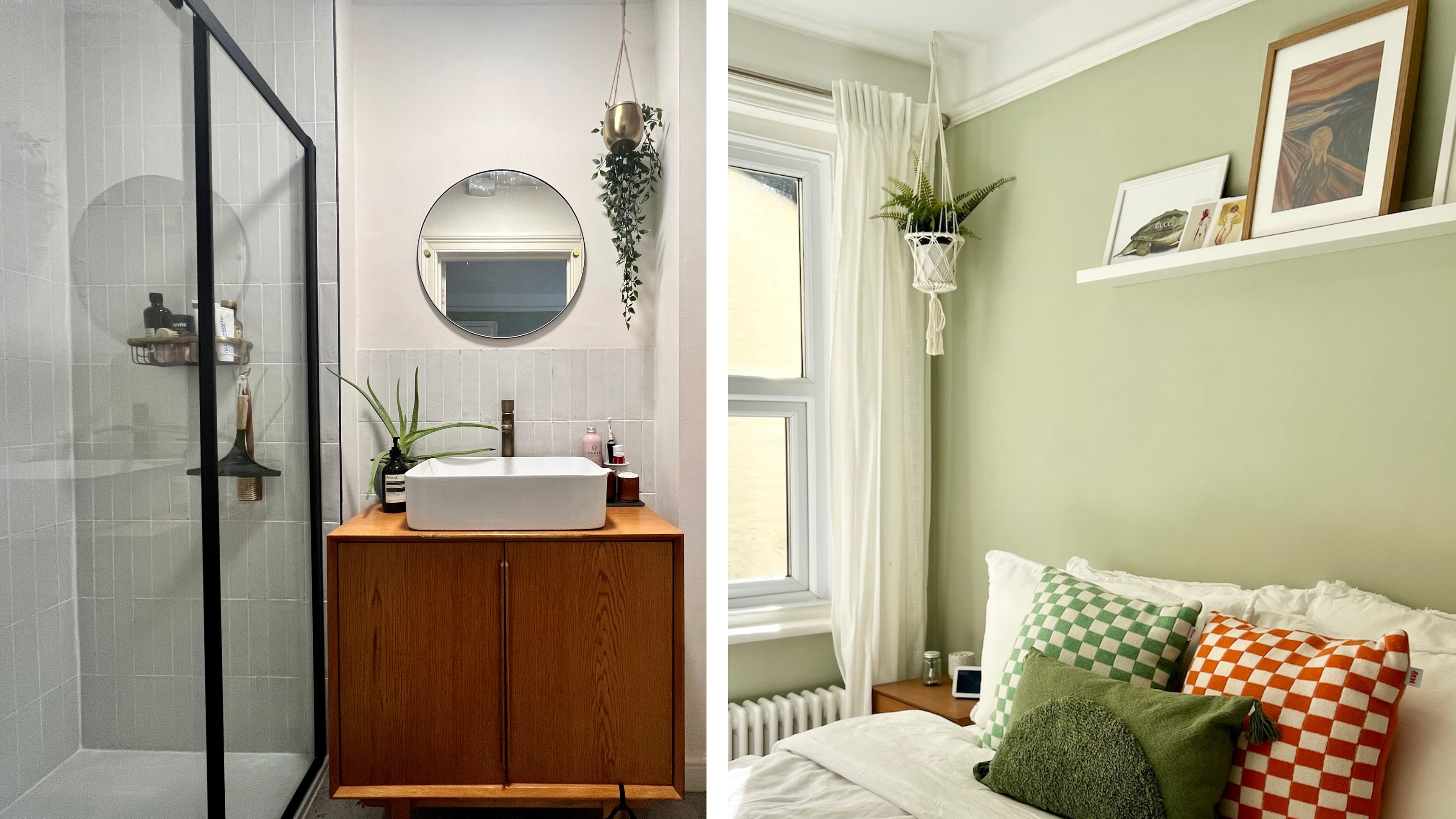 My first apartment makeover: 5 renovation mistakes I learned the hard way, and how you can avoid them
My first apartment makeover: 5 renovation mistakes I learned the hard way, and how you can avoid themThese are 5 things to avoid in your apartment makeover. Trust me, I learned these the hard way during my first renovation project
By Luisa Rossi
-
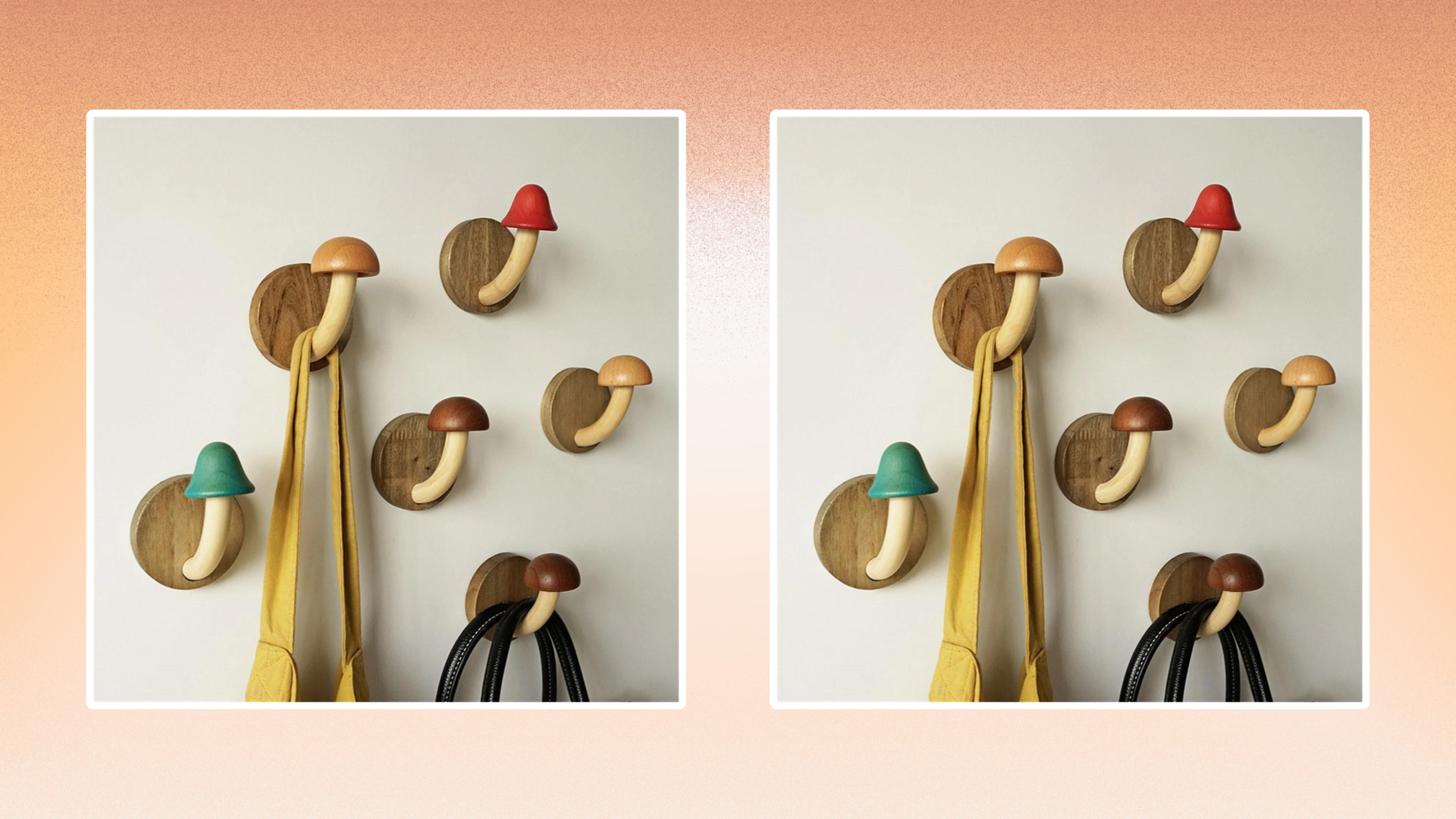 These are the best adhesive hooks for creating a fab and functional rental
These are the best adhesive hooks for creating a fab and functional rental12 of the best adhesive hooks, categorized by material and all with a sticky backing for easy installation and removal
By Niamh Quinn
-
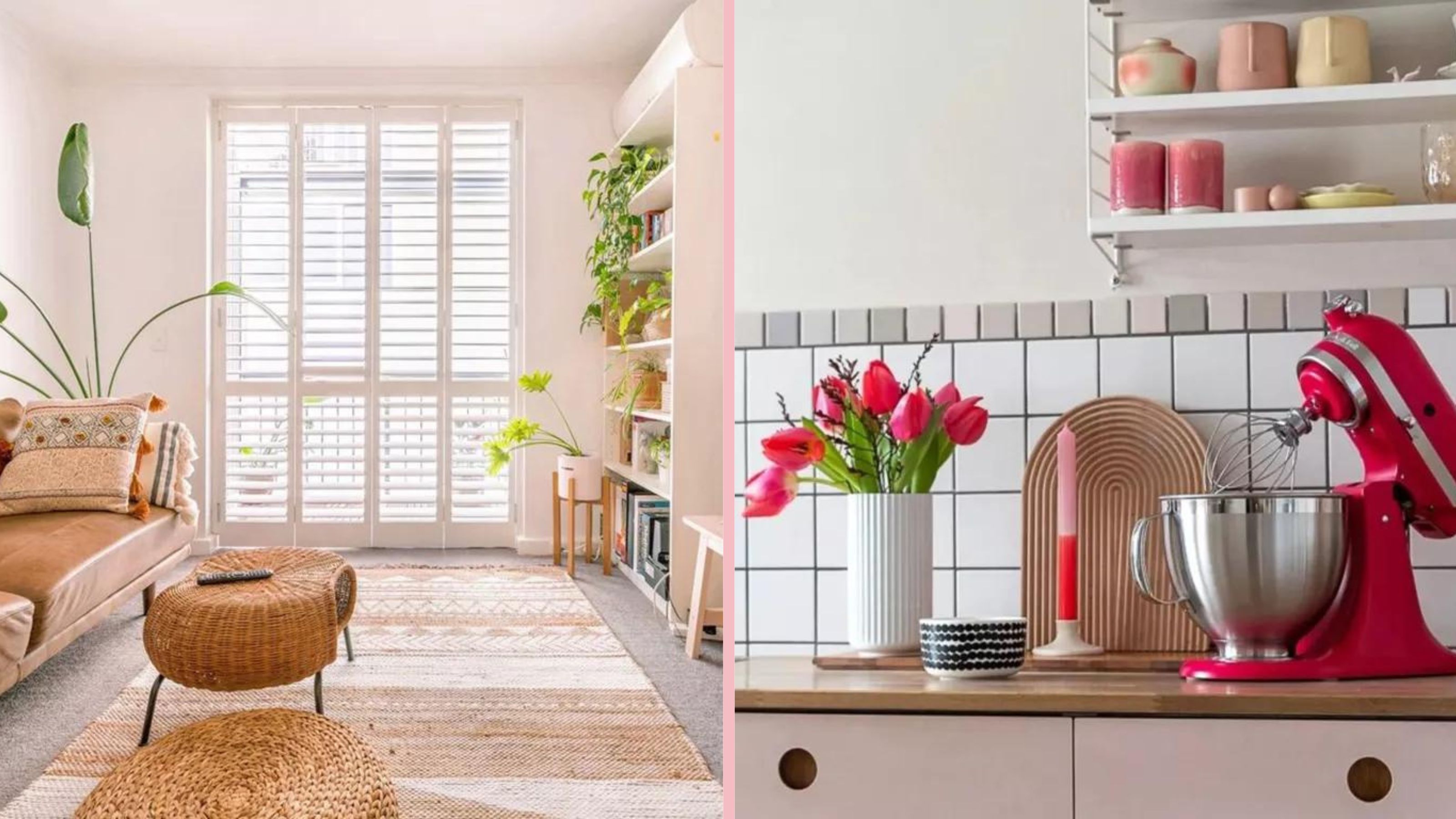 10 ways to cover up ugly rental features — and create cozy ambiance instead
10 ways to cover up ugly rental features — and create cozy ambiance insteadSee how to cover ugly rental features with peel-and-stick wallpaper, area rugs, pendant light shades, and more. Spruce up your apartment, ASAP.
By Holly Phillips
-
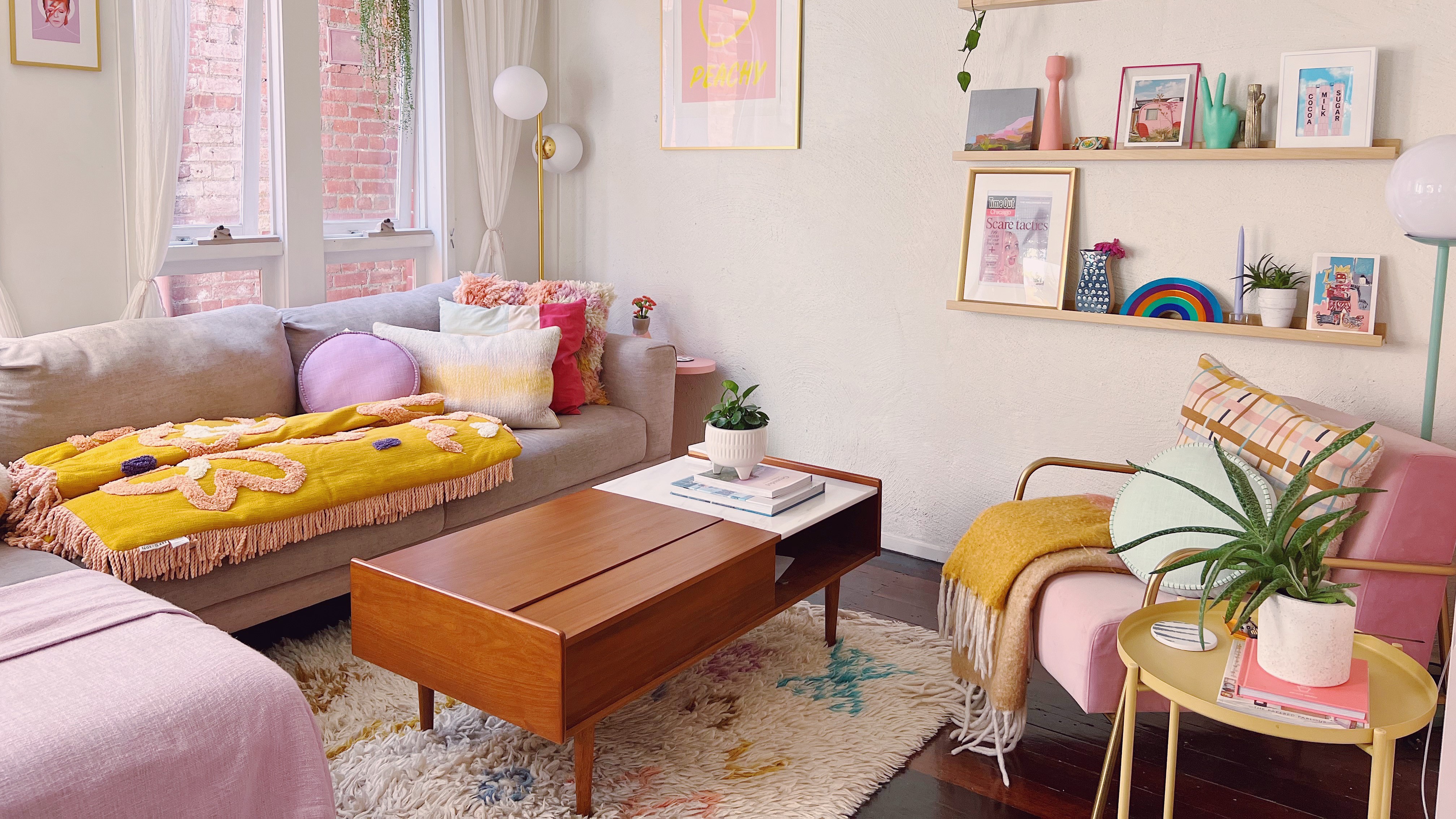 How to design a small apartment on a low budget
How to design a small apartment on a low budgetHere is how to decorate your apartment with a low budget, according to an expert
By Kara Thompson
-
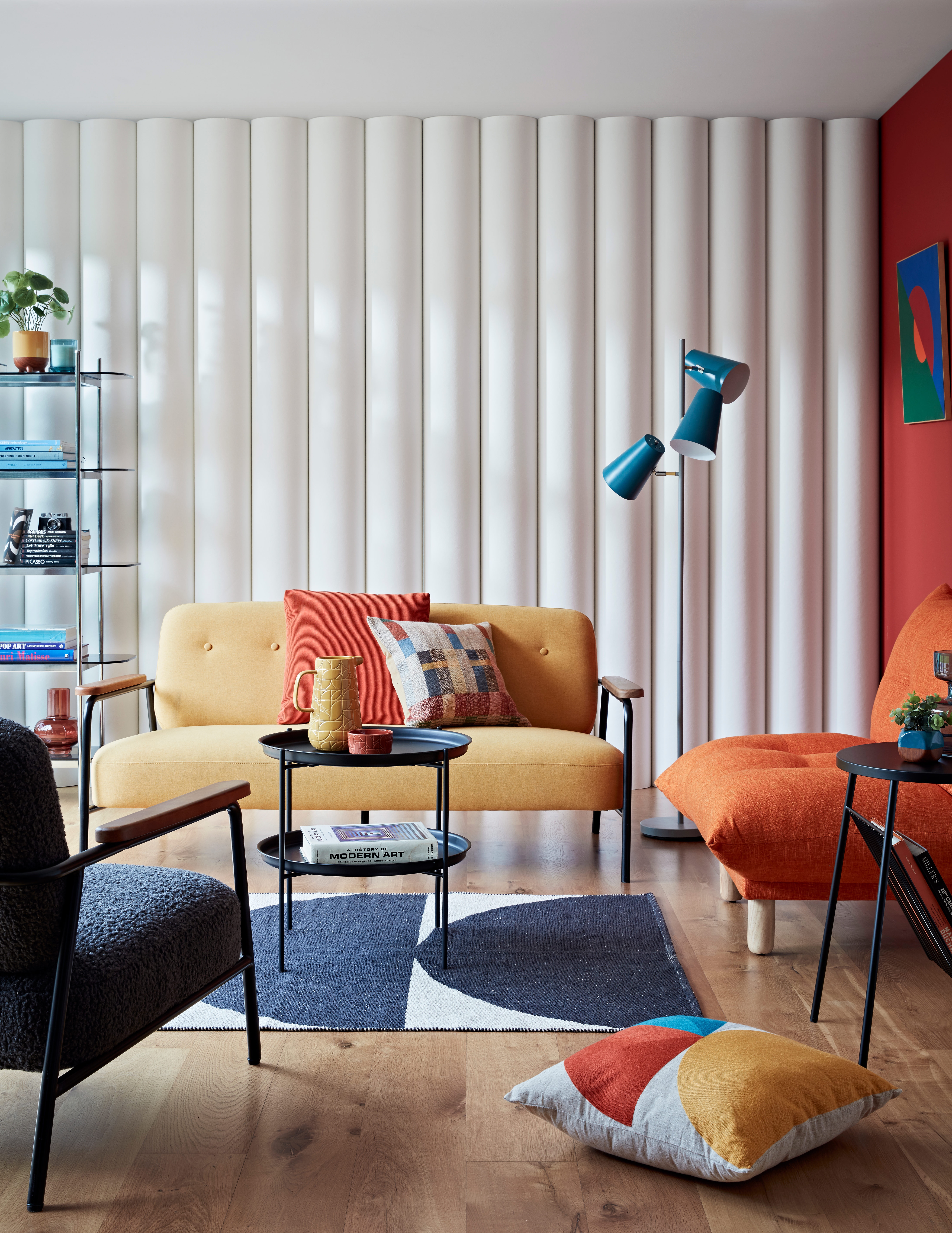 How to soundproof your apartment
How to soundproof your apartmentWhether you want to jam or not hear your neighbors, here are DIY ways to soundproof an apartment ASAP
By Kate Santos
-
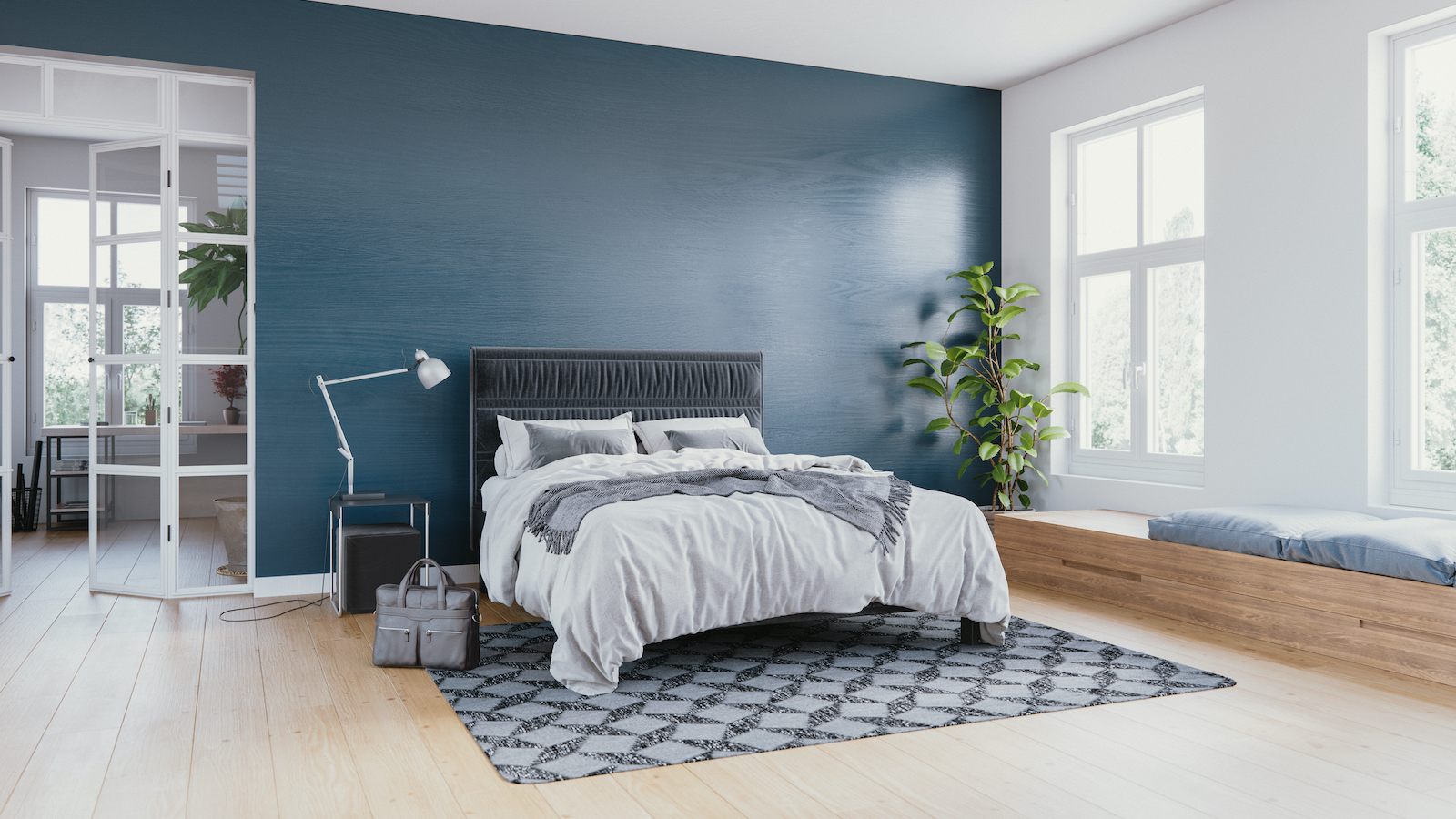 How to smooth walls without plastering, according to design experts
How to smooth walls without plastering, according to design expertsTry these ways to smooth walls without plastering — the best ways to prep your walls without needing a skim coat
By Anna K. Cottrell
-
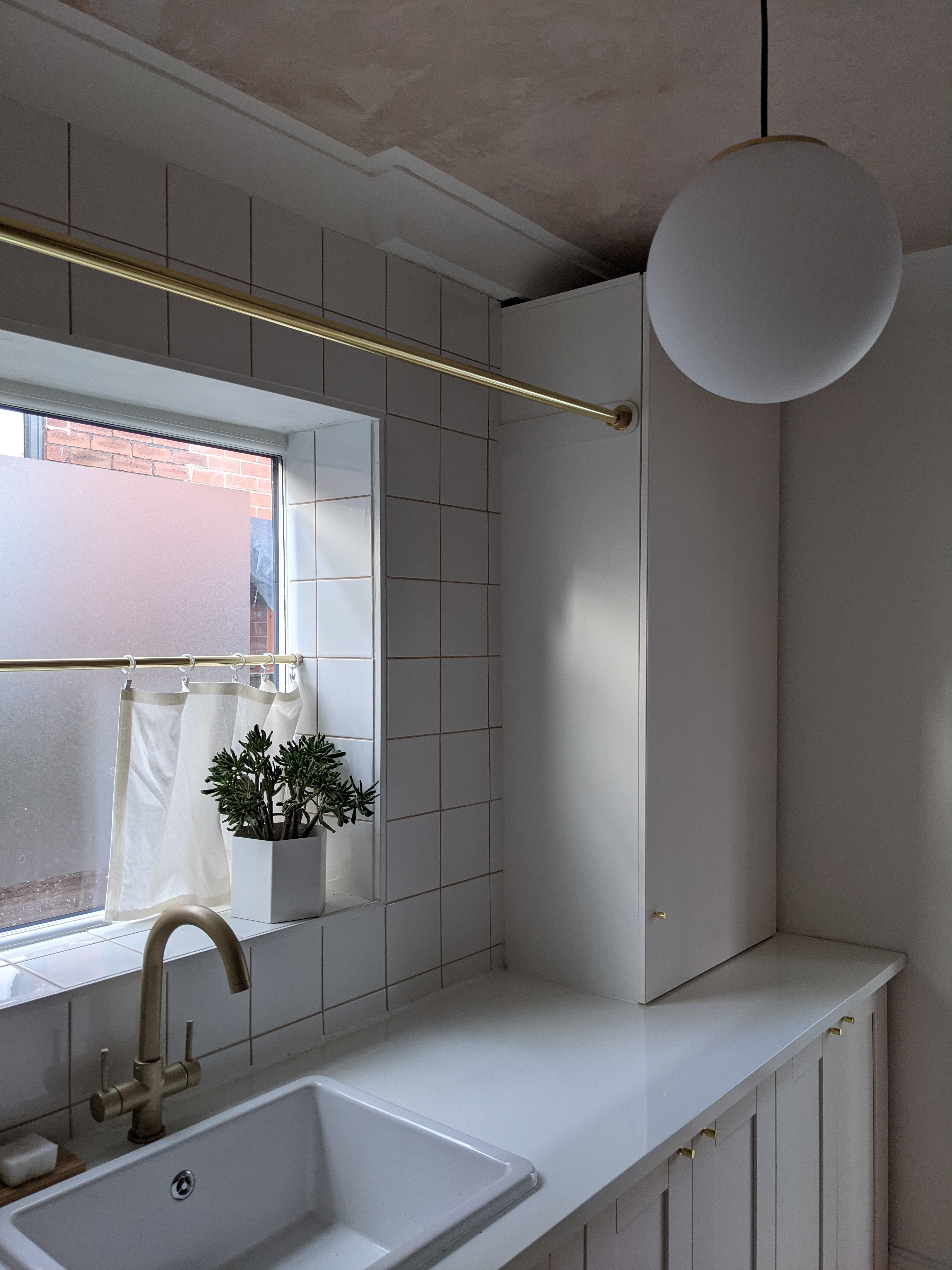 How to box in a boiler using IKEA's SEKTION cabinet — a stylish cover-up
How to box in a boiler using IKEA's SEKTION cabinet — a stylish cover-upReal Homes blogger Jo Lemos shares how to box in a boiler using a kitchen cabinet for the DIY route. He used IKEA's SEKTION cabinet and this is how to DIY
By Jo Lemos
-
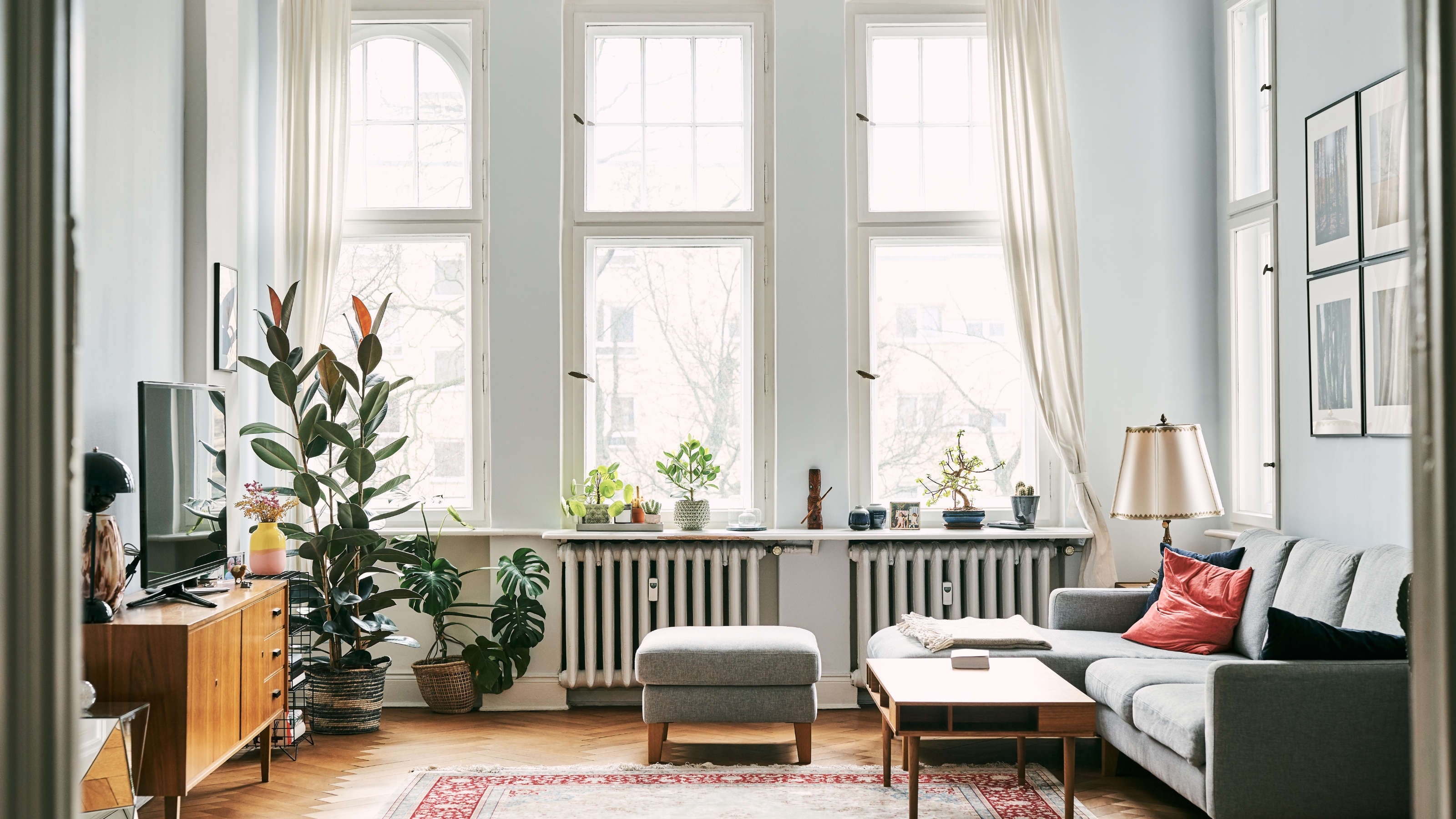 8 budget fixes for drafty windows — including a $2.99 beauty product I use every single day
8 budget fixes for drafty windows — including a $2.99 beauty product I use every single dayStop drafty windows fast without replacing them. From rope caulk to nail polish, these handy solutions will help seal up cracks and leaks
By Christina Chrysostomou