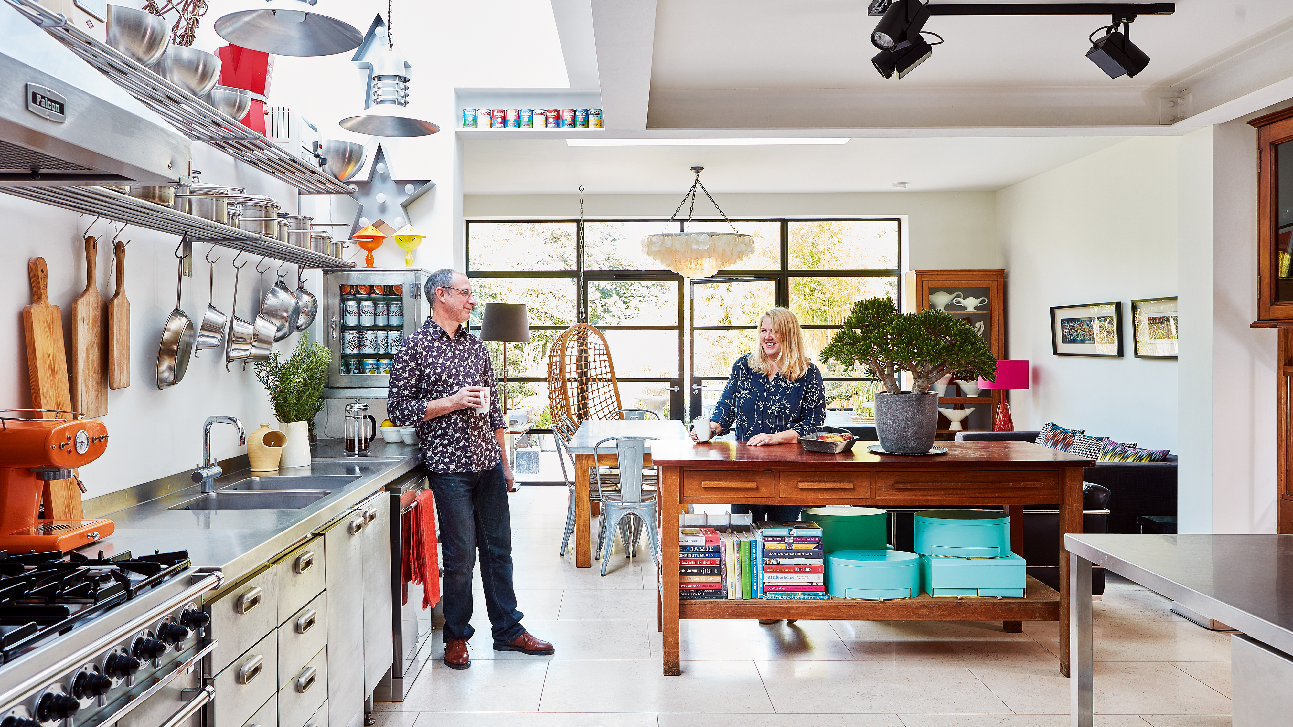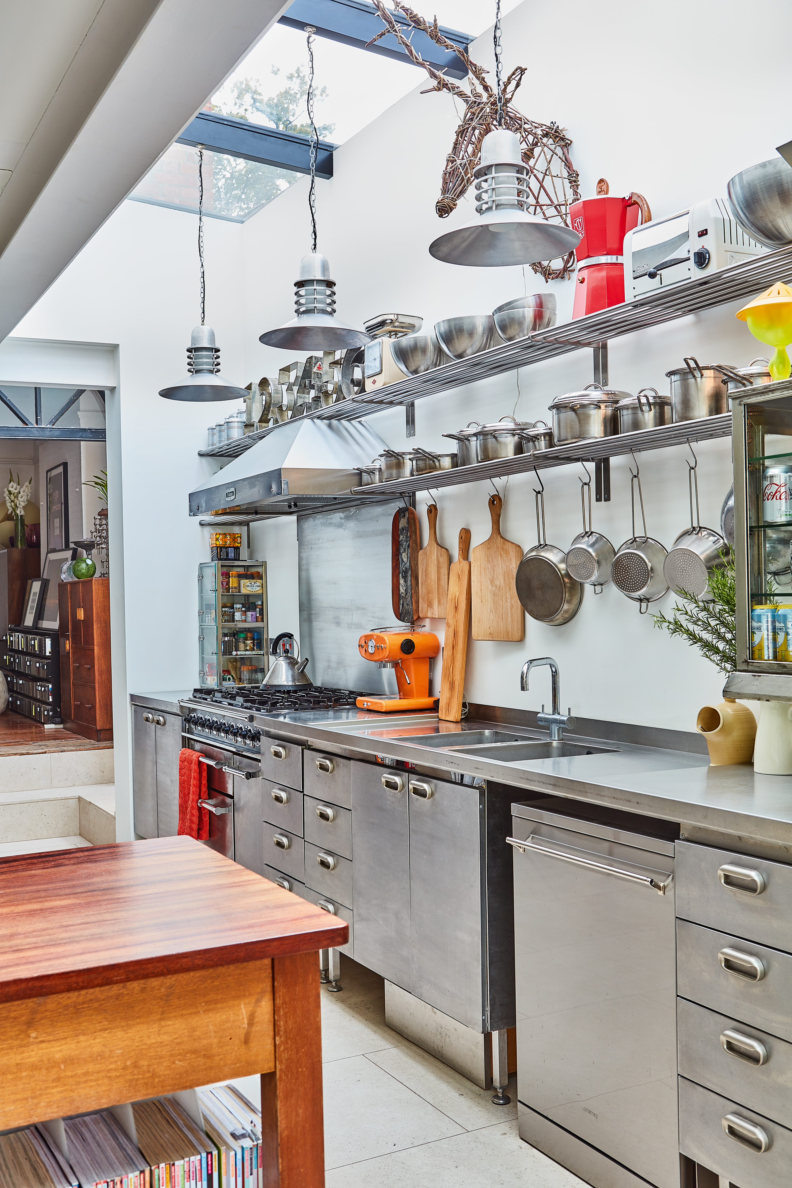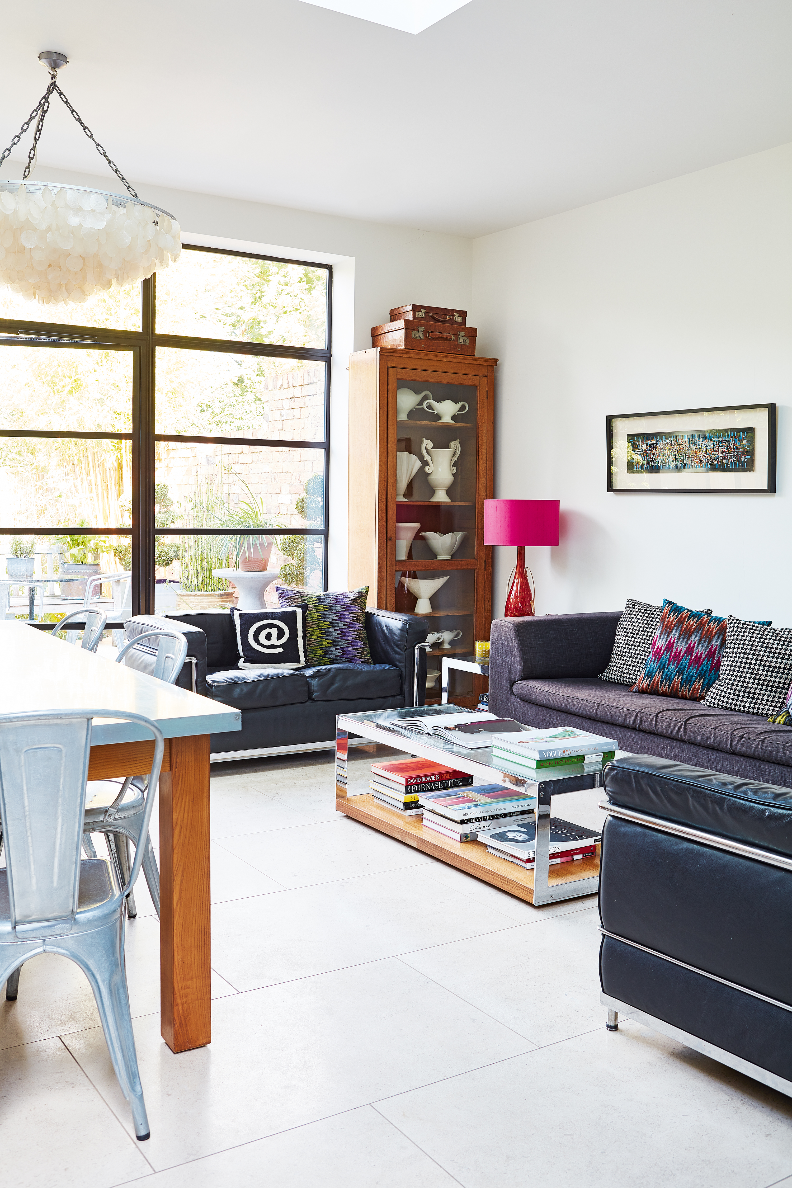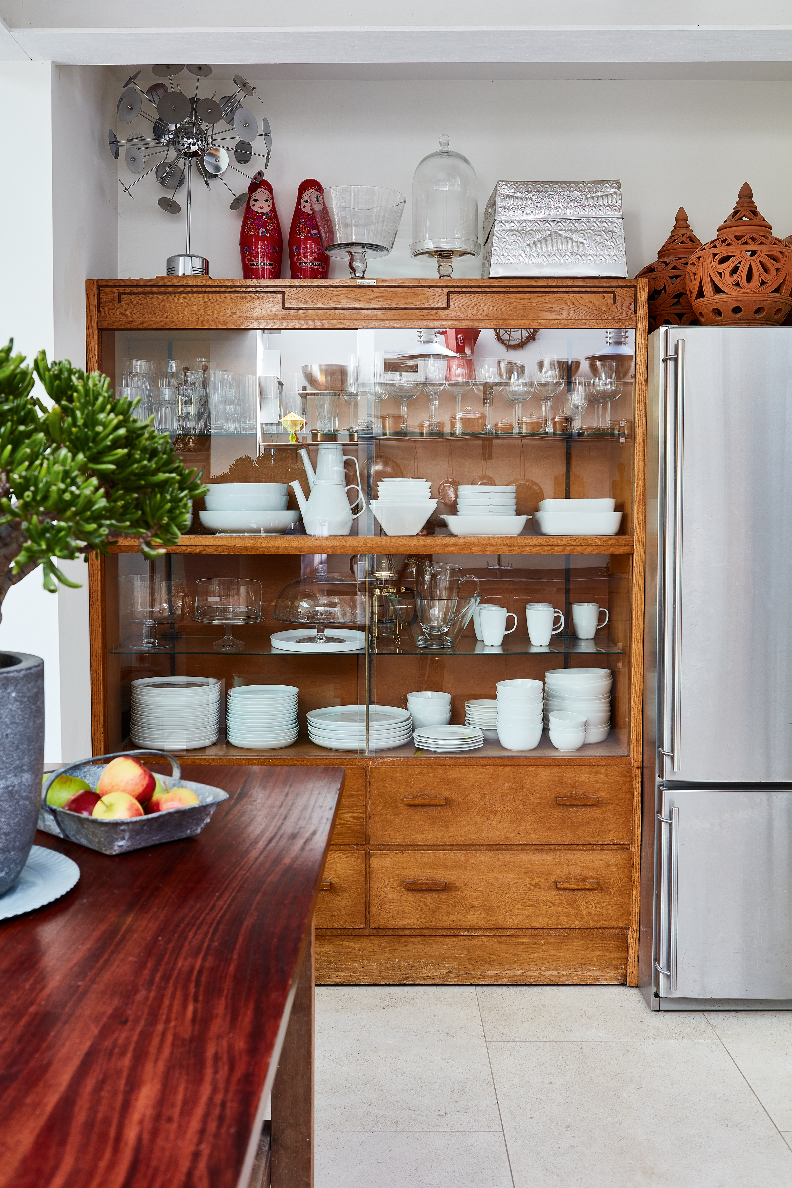Real home: transforming a Victorian home with a contemporary kitchen extension
James Hewitt and Pamela Sampson have spent 12 years renovating their Victorian home – carefully selecting new, vintage and reclaimed pieces for their long-awaited kitchen extension


James and partner Pamela have spent more than a decade painstakingly renovating their Victorian house, completing much of the work themselves to reduce costs.
When they finally came to add their dream kitchen extension last year, the couple, who love vintage, reclaimed and antique items, knew that off-the-shelf products and a run-of-the-mill design weren’t for them. ‘Part of what we enjoy so much about renovating the house is researching and sourcing the perfect, one-off pieces,’ explains James. ‘By taking our time and waiting for items we really want, it’s also proved more cost effective than buying everything new.’
Find out what they did next, then check out more of our gorgeous real home transformations. Discover more about extending a house, too.
PROJECT NOTES
The owners: James Hewitt, an IT consultant, lives here with partner Pamela Sampson, a former graphic designer and vintage clothing dealer, and their daughter Tilly, 16, plus Copper, the poodle
The property: A five-bedroom, semi-detached Victorian house built in 1896 in Ashtead, Surrey
Total project cost: £131,600

The dining table looks out over the garden through the new glazed doors. The zinc-topped table, Tolix chairs and vintage sideboard were all bought at auction. The vintage 1960s hanging chair is from eBay. The Capiz shell chandelier is from Graham & Green
When the couple moved into the house 12 years ago, its condition left a lot to be desired. ‘The house had only had three owners since it was built and had been in the same family since the 1960s,’ he explains. ‘It hadn’t been updated since the 1980s and the décor was interesting to say the least!’

James spent hours researching steel-framed doors and windows and eventually settled on these designs from Clement Windows, which complement the retro-style kitchen. The exterior of the extension is finished in grey engineering bricks, which contrast with the original Victorian red-brick property
The original kitchen was ‘the worst room in the house’, with no heating, polystyrene ceiling tiles, and no link to the garden. ‘We knew that by extending to the rear and out into the side return, we could create an open-plan kitchen-living-diner that suited our taste and lifestyle much better,’ recalls James.
Architect Perry Barnes was asked to create the architectural designs, and gave great advice on issues such as accommodating the change of floor level from the extension to the house, locating the exposed steels and the importance of factoring existing pieces of furniture into the layout.

James was keen to create a commercial look in the kitchen, and sourced reclaimed Moffatt Multiplex Modular units from secondhand catering suppliers, which he altered to fit the space. A new stainless-steel worktop and sink, made by Moffatt, pull the look together
MORE FROM REAL HOMES MAGAZINE

Want to see inside more stunning homes? Each month, Real Homes magazine features everything from modern extensions to cleverly redesigned family spaces. Get the magazine delivered straight to your door with a subscription deal.
One of the key influences on the design was the desire to create better links to the outdoors. This has been achieved through steel-framed glazed doors and a rolling rooflight, which can be opened up when the weather is good to let fresh air into the depths of the room.
Get small space home decor ideas, celeb inspiration, DIY tips and more, straight to your inbox!
As the extension exceeded the size allowed under permitted development rights, planning permission was needed. ‘We were keen for the extension to create a modern contrast to the Victorian property, rather than being a pastiche to it,’ explains James. ‘Luckily the planners liked the contemporary design we’d suggested and approved the planning permission relatively quickly.’ The couple found builders S&R Construction through their architect.
The kitchen itself was a labour of love for keen chef James, who knew exactly the look he wanted. ‘I’m a huge fan of kitchens with a commercial feel, and wanted stainless-steel Moffat Multiplex Modular units,’ he explains. However, at £1,000 for a single unit and with 10 to 12 units needed, he simply didn’t have the budget to buy bespoke.

Two Le Corbusier sofas create a comfy place to relax – one is from The Conran Shop and the other is from eBay. The grey sofa is from Dwell. The vintage 1960s coffee table was bought at auction
‘In the end, I bought the units a few at a time from commercial kitchen auctions,’ he says. ‘I altered them myself, before commissioning a stainless-steel worktop to tie them together.’
With their passion for bargains and love of Mid-century design, the finished space features plenty of quirky details, including ceiling lights reclaimed from a dress shop, and a 1930s haberdashery unit that the room was designed around.
‘An off-the-shelf kitchen full of new furniture wouldn’t have suited us at all,’ muses James. ‘We absolutely love every element of the new space and it’s so rewarding looking around and knowing the research, hard work and, of course, the bargains, that went into making it a reality.’

The couple already owned this original 1930s Dudley & Co dresser and they designed the kitchen layout to accommodate it; for similar designs, try eBay
Contacts
- Architect Perry Barnes & Greg Watts Architects
- Builder S&R Construction
- Floor tiles Mrs Stone Store
Find more industrial style home inspiration:
Laura Crombie is a journalist and TV presenter. She has written about homes and interiors for the last 17 years and was Editor of Real Homes before taking on her current position as Content Director for Country Homes & Interiors, 25 Beautiful Homes Period Living and Style at Home. She's an experienced home renovator and is currently DIY-renovating a 1960s house in Worcestershire. She's been quoted on home design and renovating in The Times, The Guardian, The Metro and more. She's also a TV presenter for QVC and has been a commentator for Channel 4 at Crufts dog show.
