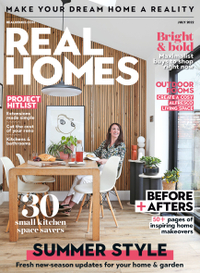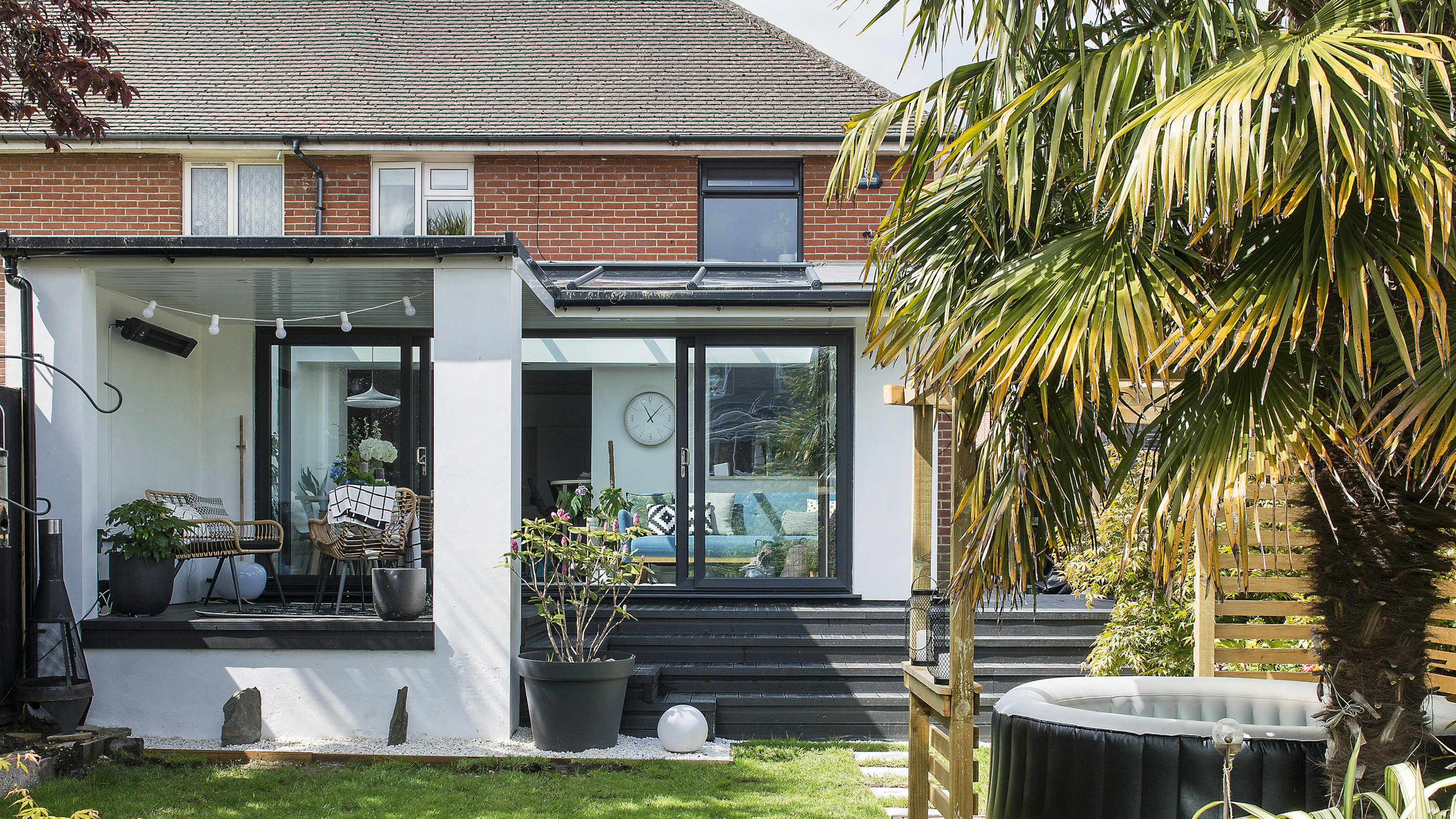

Extending on a budget is tricky if you want to create something special from your space. You have to find interesting ways to make room.
For Cat and her husband, Wayne, their idea came after a few years of weighing up their options. With two young children, they’d debated whether to extend upstairs – but decided the living area downstairs was where they spent most of their time, and, therefore, could do with the extra space. ‘We needed a toy area, more seating, and we wanted as much natural light as we could get,’ says Cat.
Opting for a glass-heavy extension proved a cost-effective option, and gave the couple the light they were after, from large sliding doors across the back and a glazed roof above. Cat enlisted the help of her sister, a structural engineer, for the nitty-gritty of the build.
‘It was quite a challenge thinking about space versus cost, and how to fit in everything we needed,’ adds Cat. ‘I didn’t want it to feel like a conservatory, so I made sure there was space between the glass doors and the ceiling. There was a bit of to and fro with the builders, too – we needed a column in the corner and the ceiling had to be lowered from my plans to meet a specific pitch.’
The work was held up by a neighbour consultation, but the couple avoided further delays by ensuring the project came under permitted development.
With the extension underway, the rest of the house followed suit. Below, Cat talks us through her design choices for each room – and reveals tricks for making your money go further in a family home makeover.
Kitchen
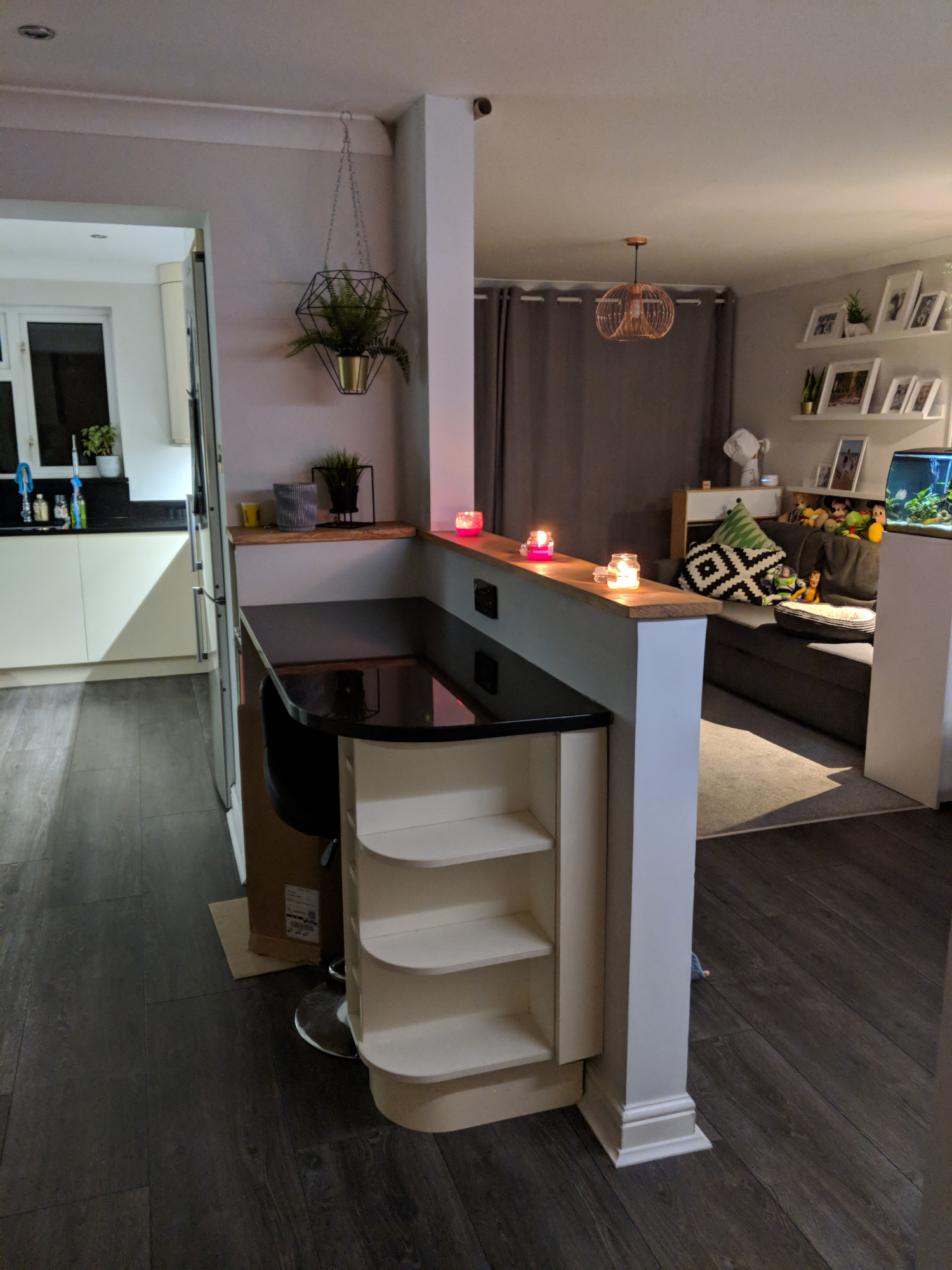
Profile
The owners Cat Dennison, an interior designer and owner of Design Story (@design____story; design-story.co.uk), her husband, Wayne, a commercial format development designer, their sons, Finlay and Travis, and cat, Gizmo
The property A three-bed 1950s semi in Southampton
Project cost £50,000
The kitchen the couple inherited with the house was in good condition, with its cream gloss doors and granite worktops, but it needed an update – and the layout wasn't quite right for the family's needs.
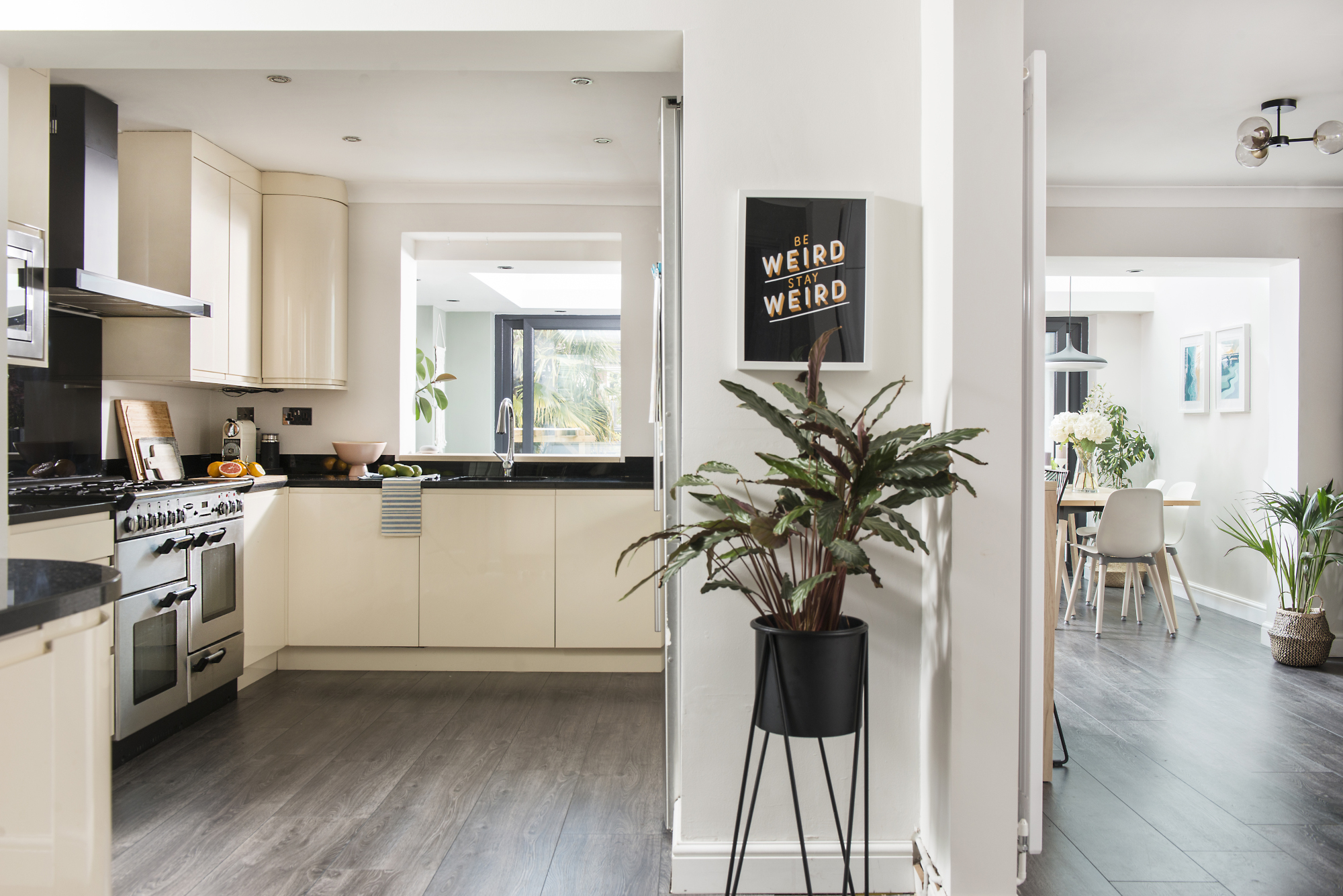
‘Weird’ print, Old English Company
To avoid waste, Cat kept the kitchen and made a feature of it. ‘I wanted to keep the structure as it was, so we took out a window to create a hatch, and opened up the side wall into a breakfast bar,’ she says.
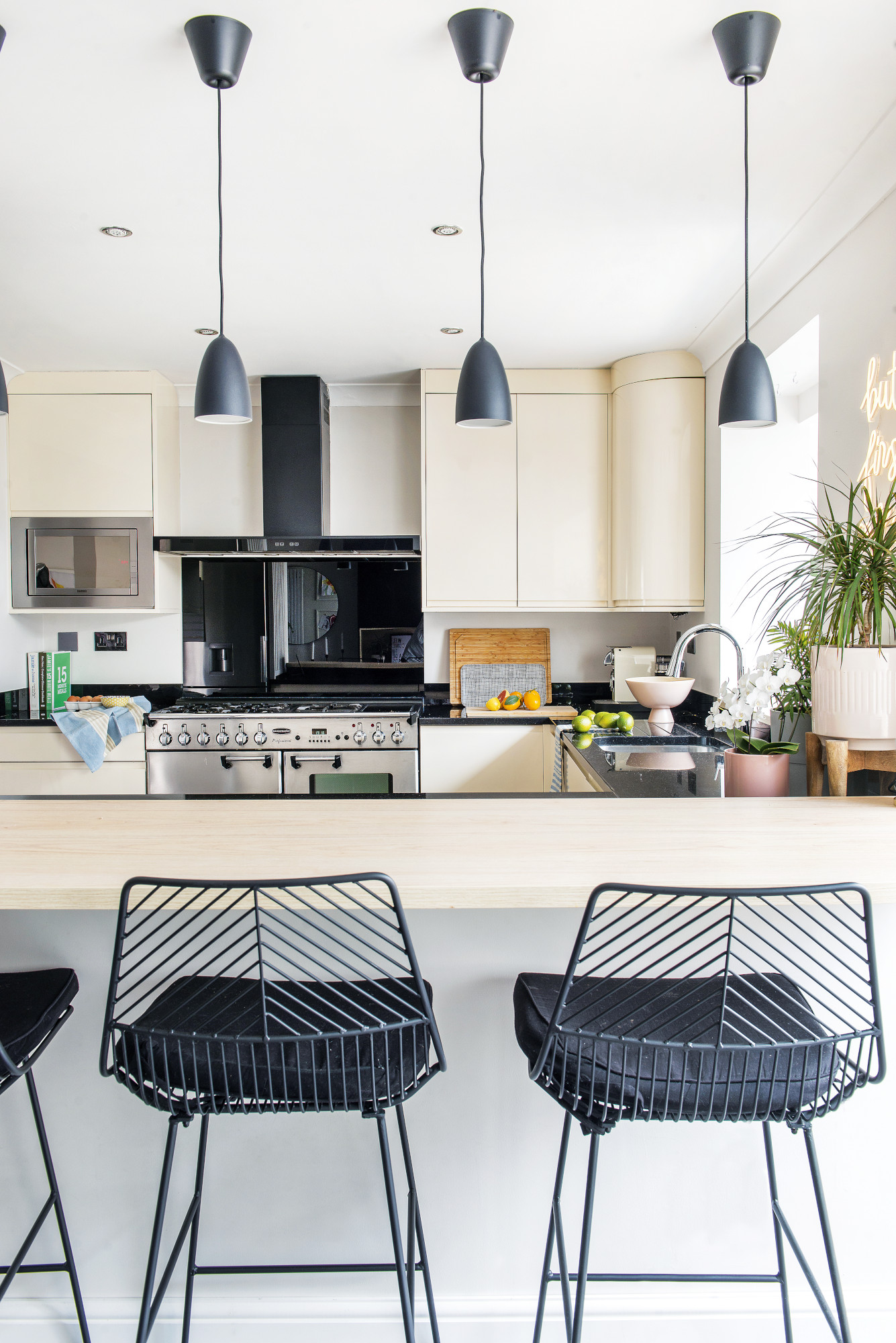
The breakfast bar features an ash-effect worktop to tie in with the rest of the house. ‘We brought in black bar chairs to pull the space together,’ adds Cat. ‘We thought a lot about how we use the space in a social way, but also for day-to-day life – and the idea of sitting the kids at the breakfast bar really appealed.’
Family room
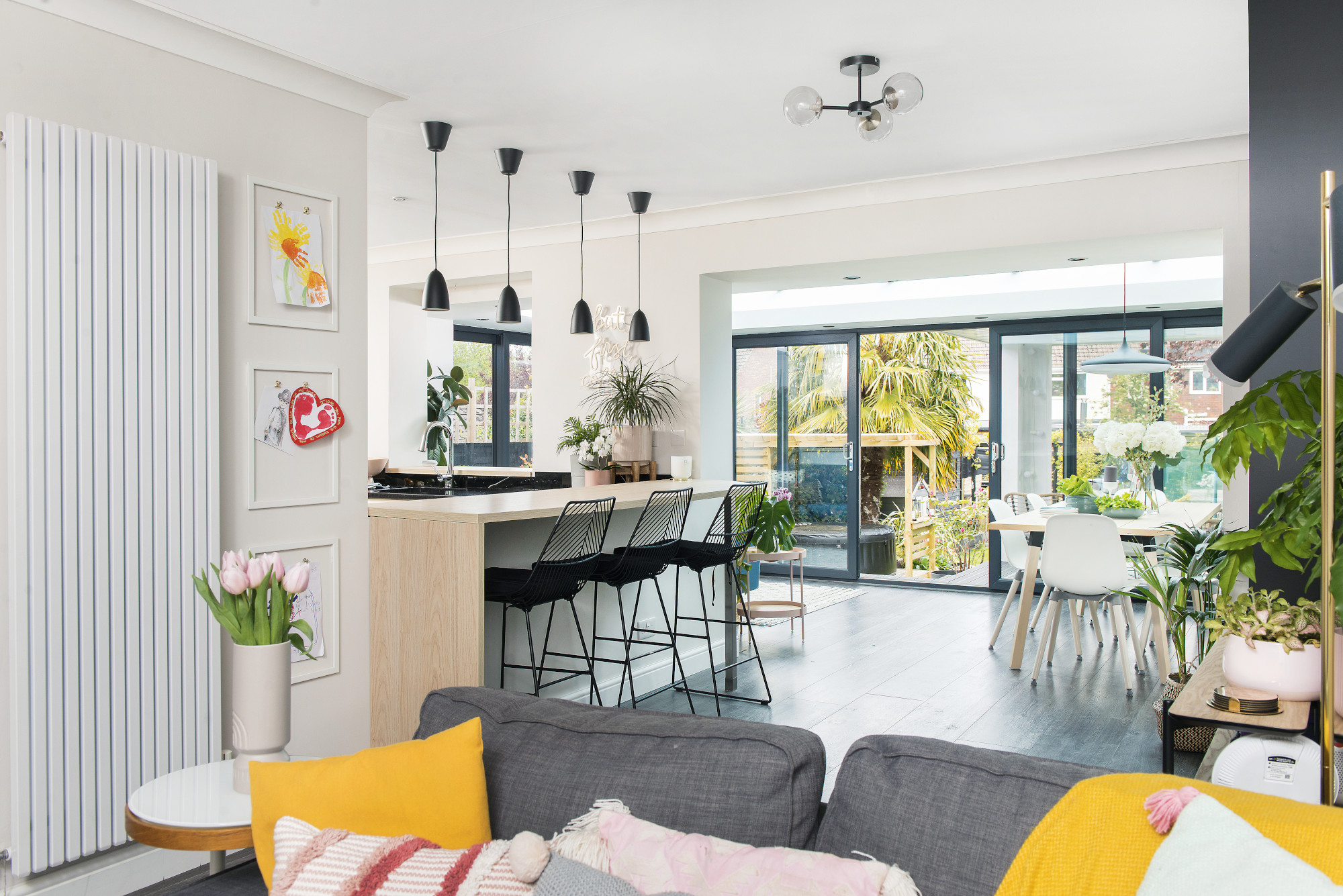
DFTP Nexus 10 pendant lights over bar area, Lighting Direct. Bar stools, Dunelm. Grey sofa, Ikea
With openings out to all but one side, the kitchen looks onto an open-plan space made up of family, dining and seating areas, plus large sliding doors leading out to the garden.
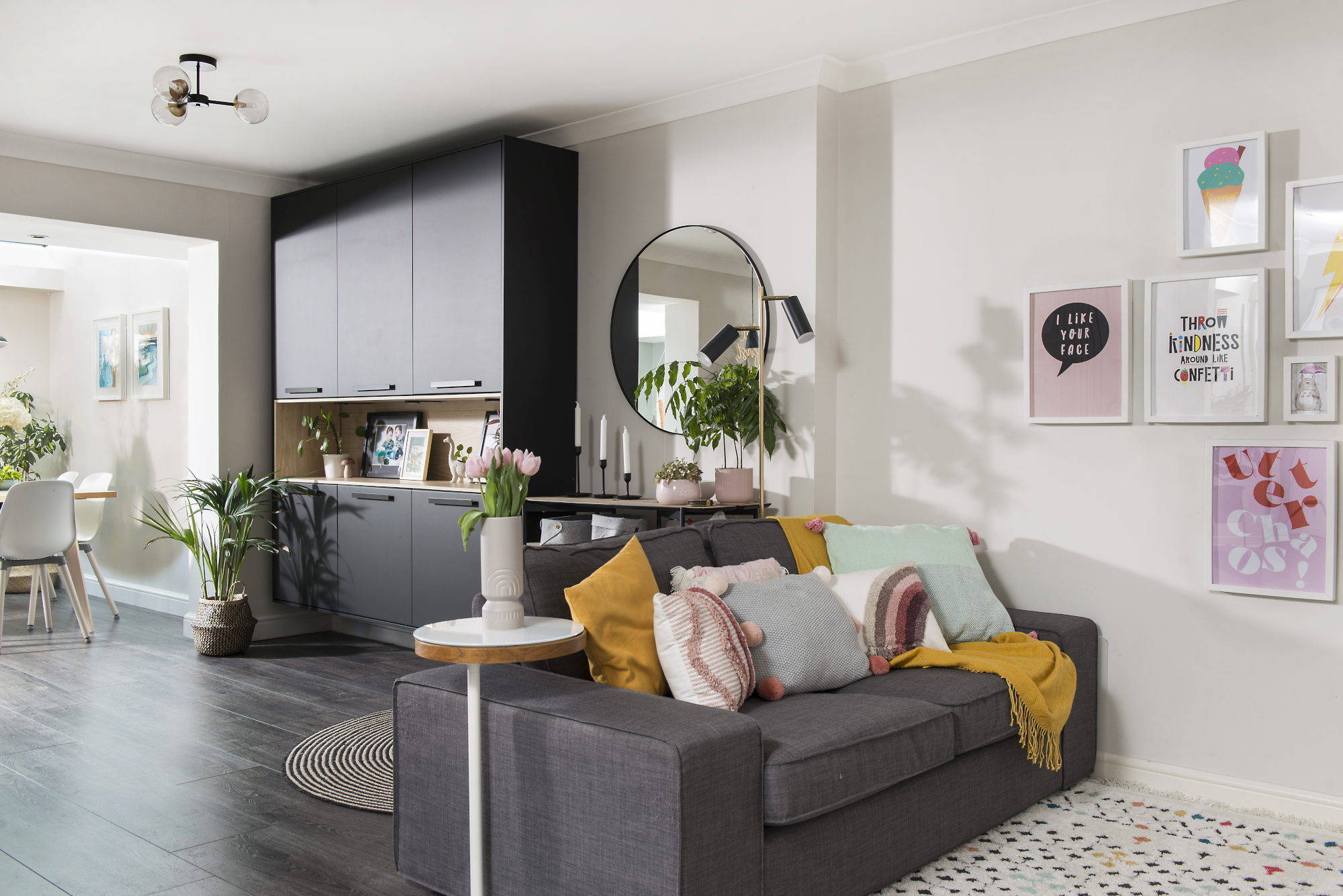
The family area at the back of the extension features built-in toy storage made from Ikea kitchen units and a sofa so the kids can sit and watch TV. ‘Everything is contained there and the lounge is toy-free,’ says Cat.
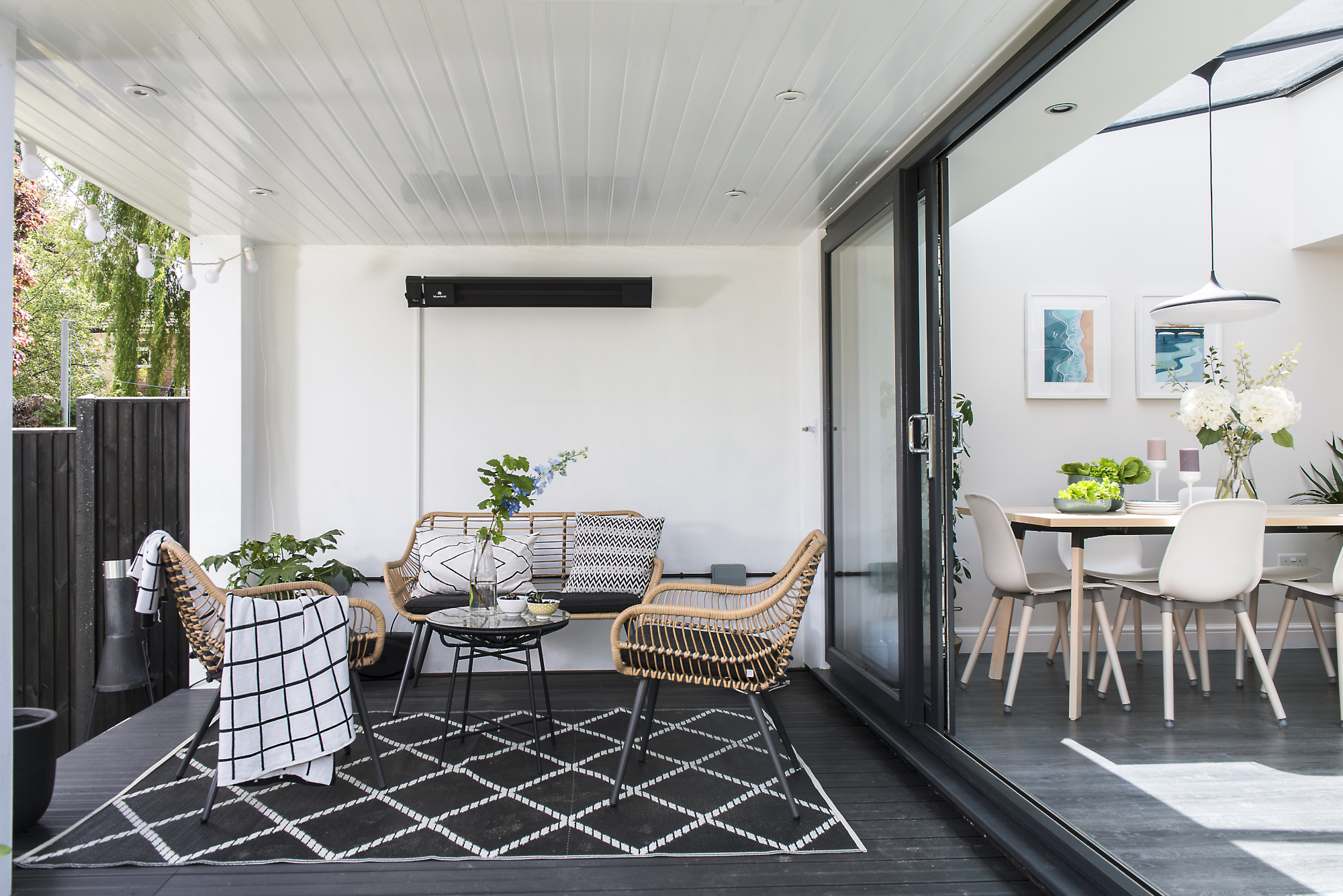
Rug and rattan garden furniture, B&Q. Dining table and dining chairs, Ikea. Pendant over dining table, Philips Hue
‘Initially we wanted a patio by the house where we could put the hot tub, but we had quotes of £3,000 for a four-metre-square space!’ says Cat. ‘Instead, we have this raised seating area in the shade, which we’ve designed to feel like a holiday.’
Living room
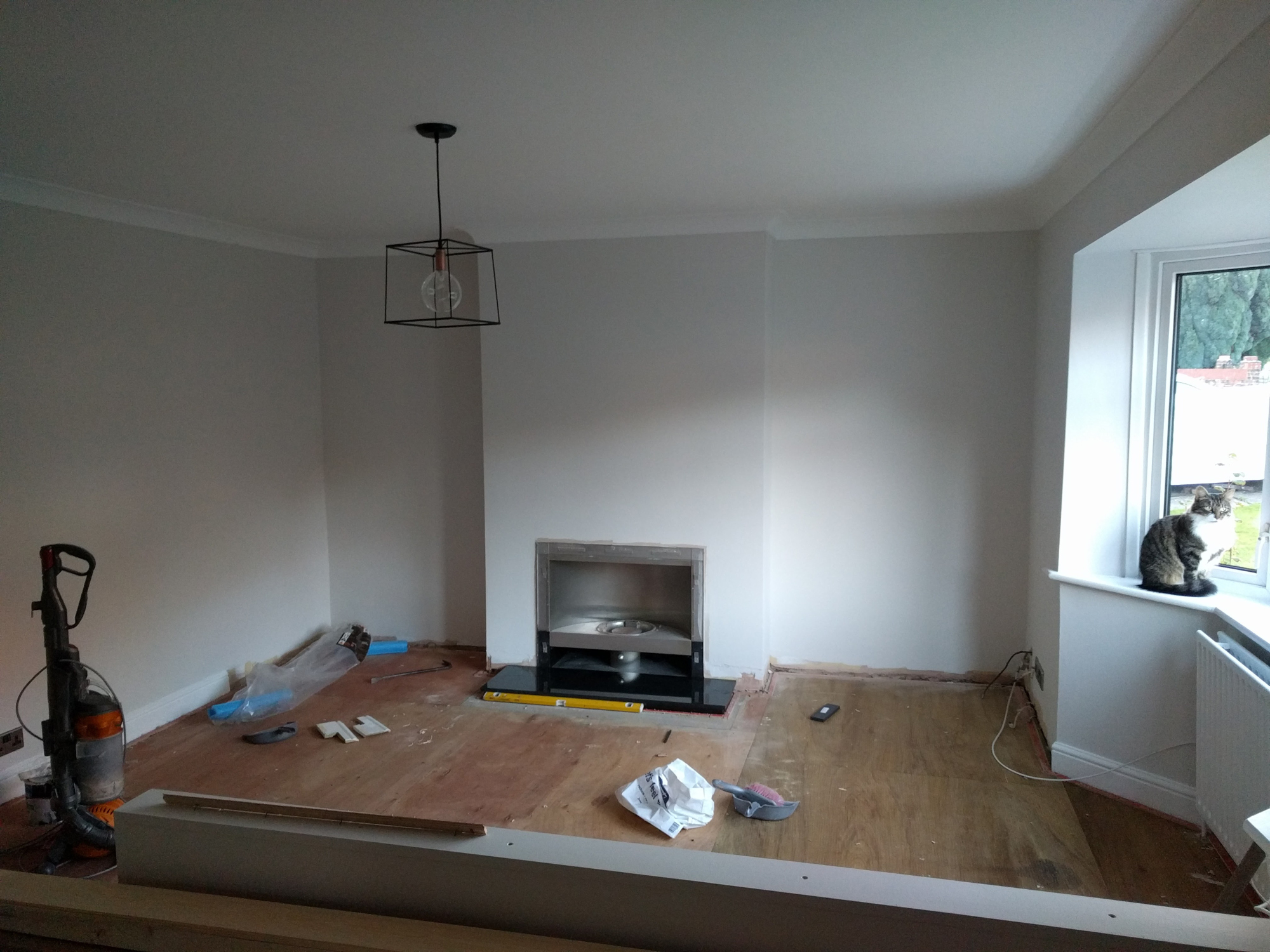
The lounge – the first room you enter from the front door – was a blank canvas for Cat, though she decided to make a small structural change by cutting the room down in size to make space for a hallway.
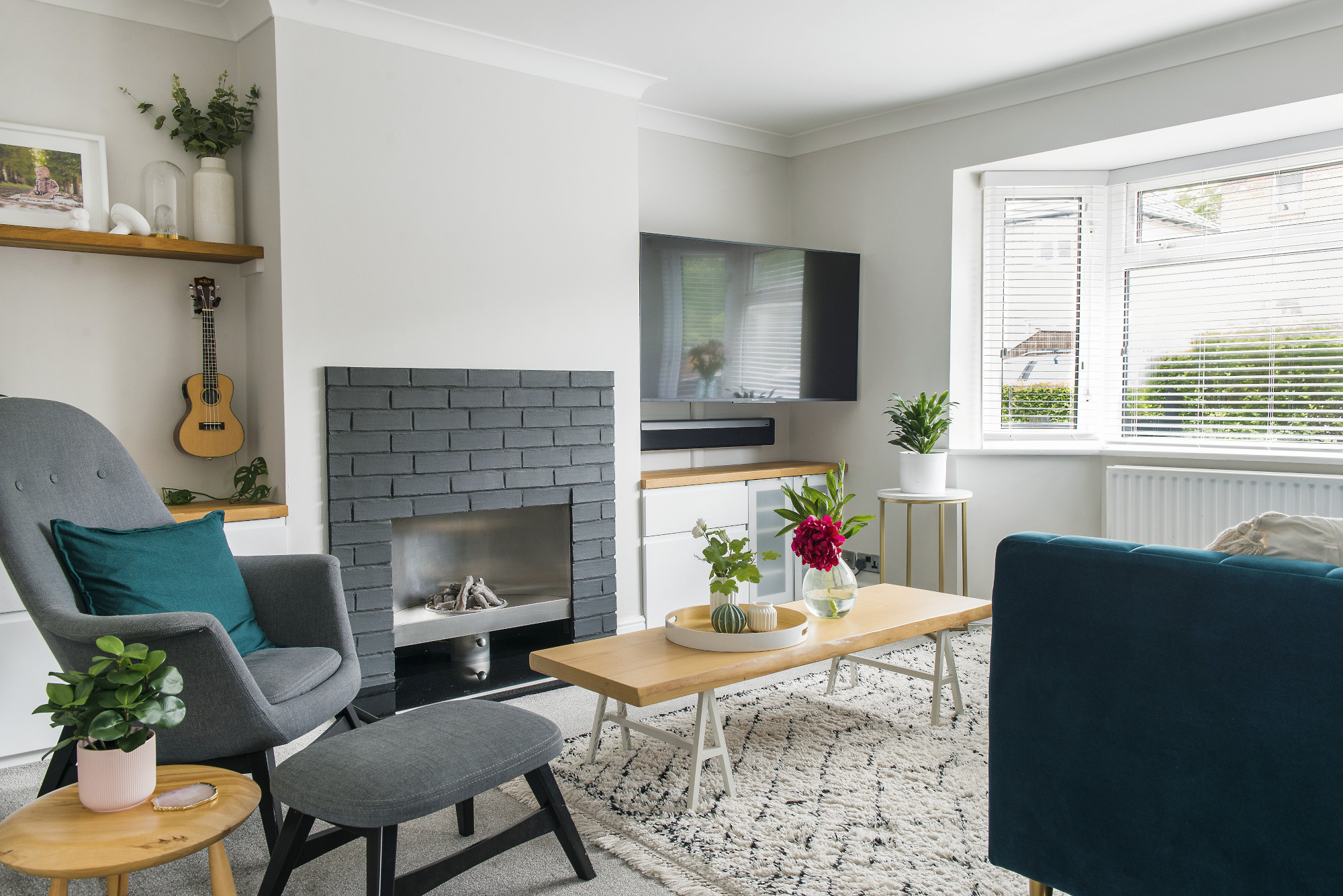
The space is now warm and cosy, with a casual mix of furniture. Cat transformed the generic fire surround with MDF and brick slips: ‘It’s now the focal point of the room.’
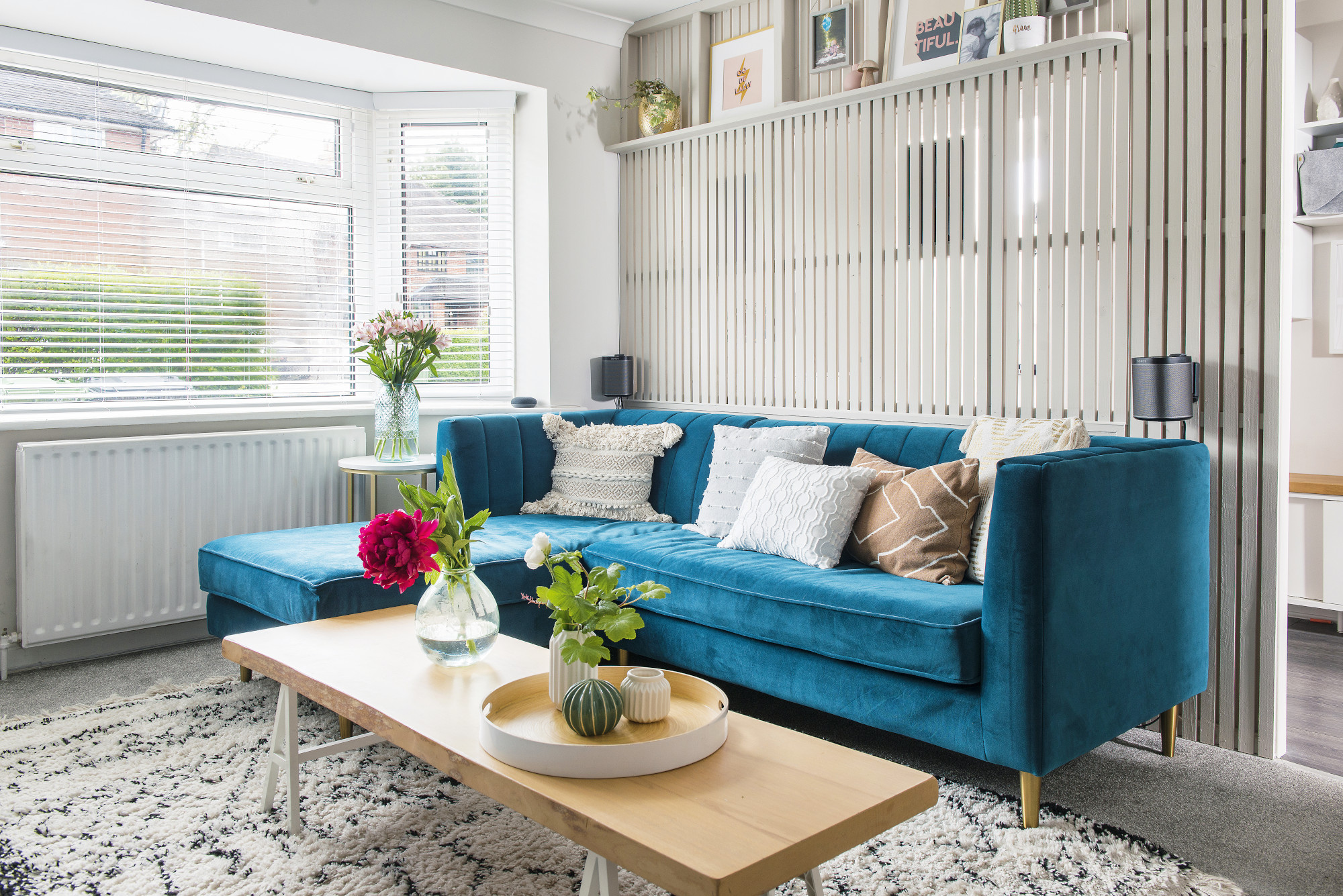
Sofa, Made. Coffee table, armchair and footstool, Ikea. Rug, Dunelm. Flooring, Carpet News
‘The panelling helps divide this room from the new hallway but also brightens it up,’ says Cat. ‘We put down hard flooring through to the kitchen and kept the lounge carpeted, which divides the space.'
Master bedroom
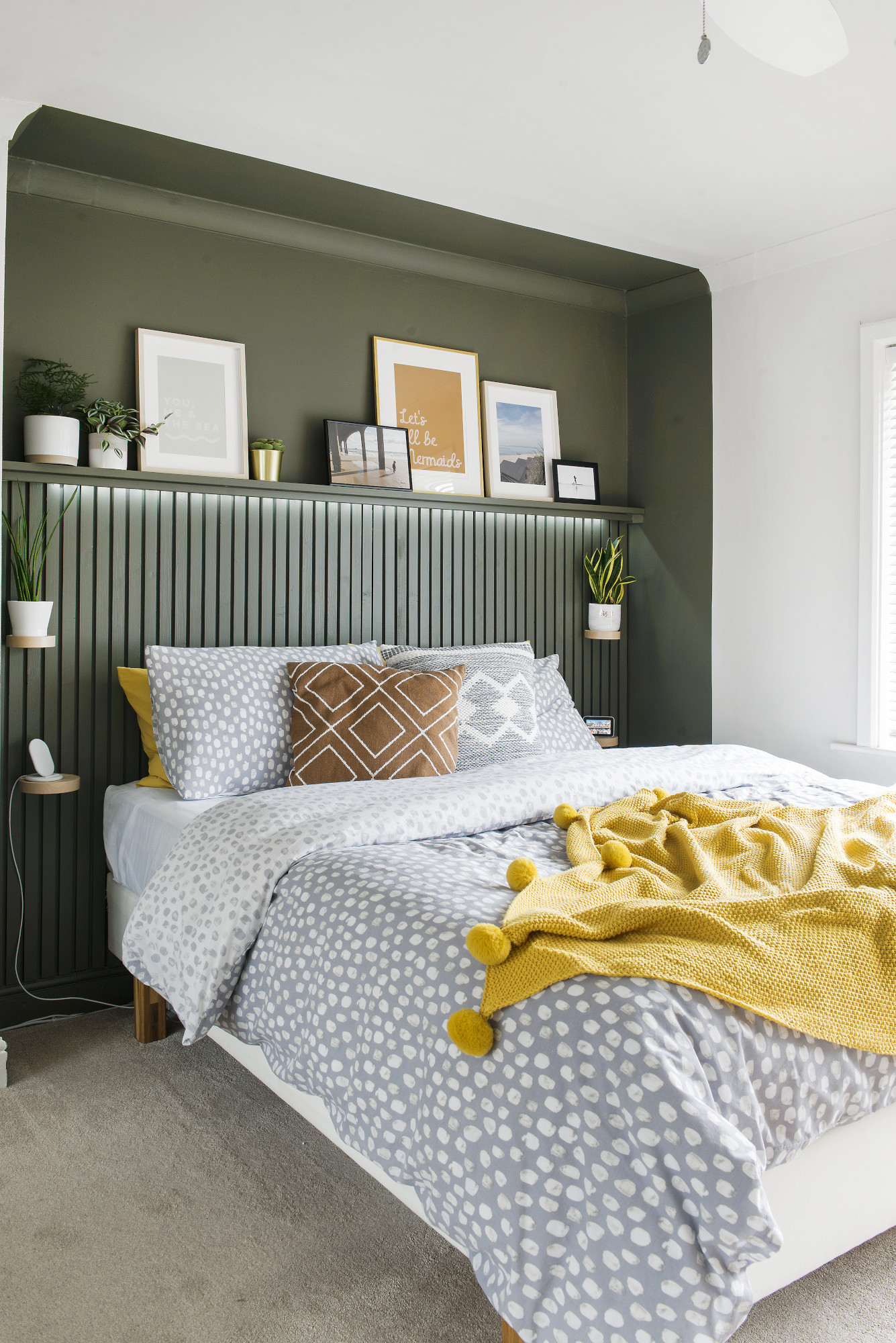
Wall behind bed painted in Secret Mission; opposite panelling painted in Magic Touch, both Valspar. Bed, chest of drawers and mirror, Ikea. Bedding, Habitat. Lights, Direct Trade Supplies
Cat’s feel for design comes into play again in the bedrooms. The master has slatted panelling up to a shelf above the bed, for the illusion of an expanded headboard; similar panelling opposite – in a different colour – adds a feeling of height. Painting over and around the bed creates a cocooning feel, while a mirror opposite means you can see the carefully-arranged shelf from the bed.
Travis's room
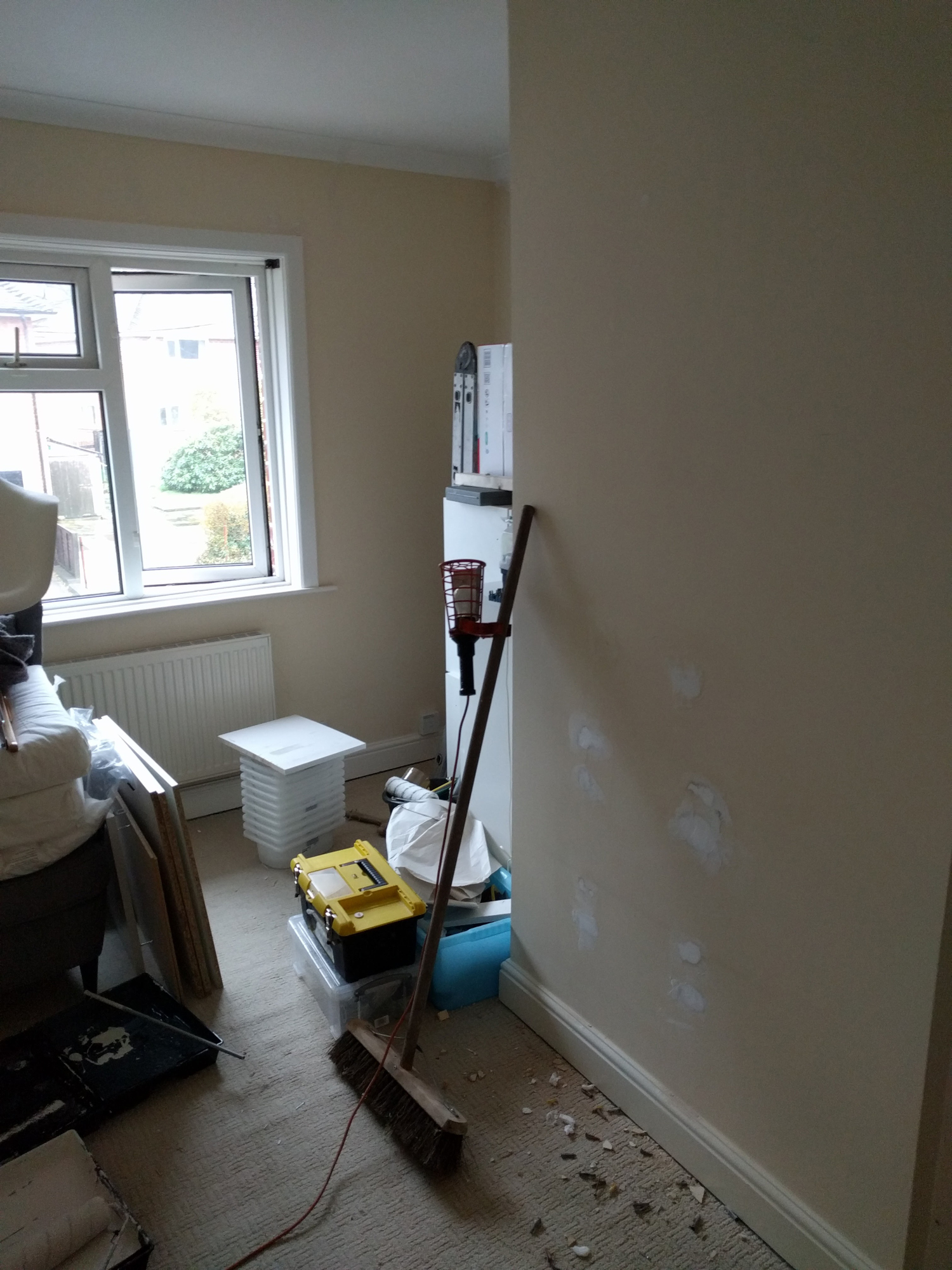
Youngest son Travis’ room – ‘a tiny box room we could barely fit anything into’ – presented a design challenge for Cat. ‘When we moved Travis to a full-sized bed, we knew we needed a clever solution – we still had a chest of drawers and a wardrobe to fit in,’ she says.
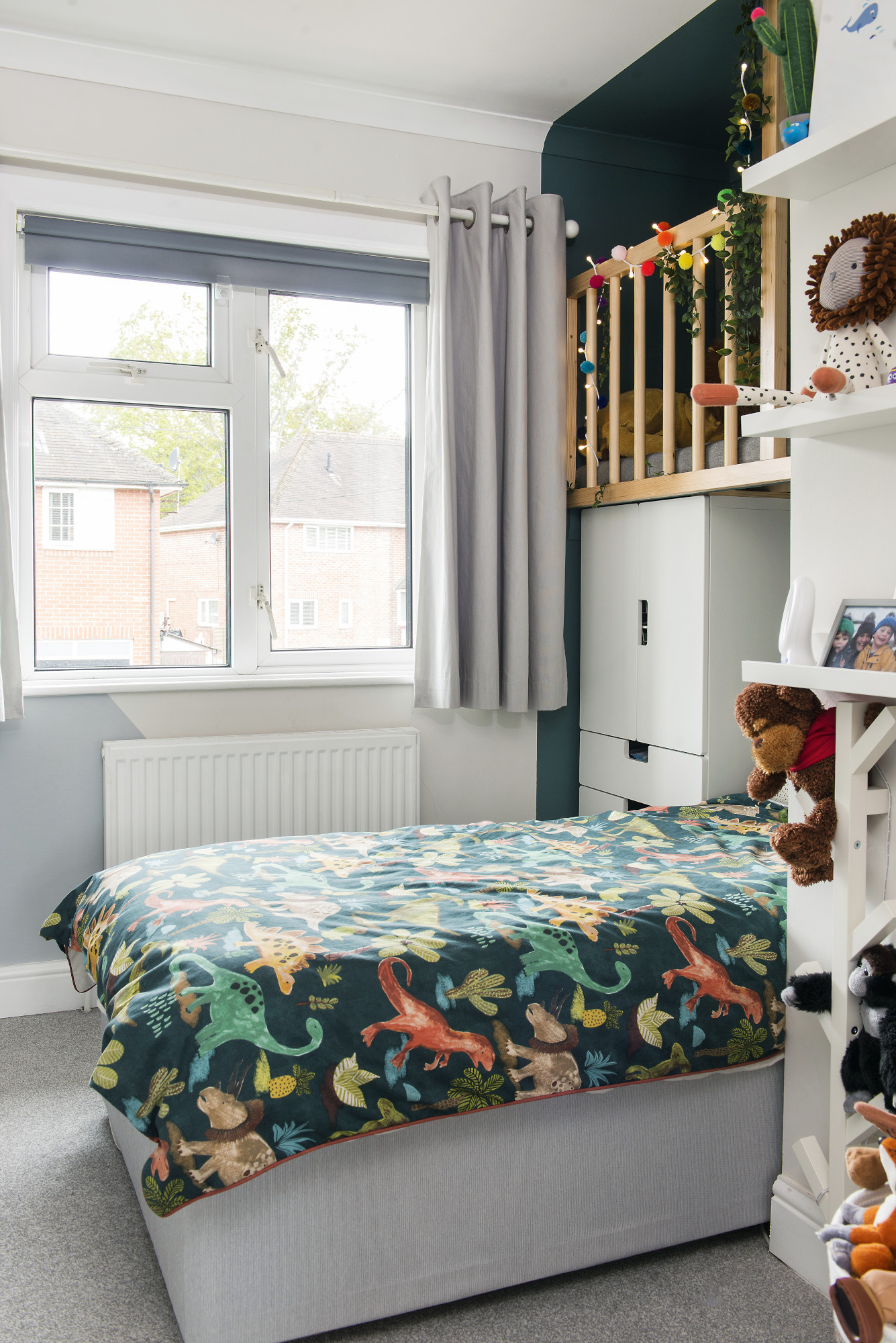
Dinosaur bedding, Next. Walls painted in Magic Touch (main walls); Rocky Shelter, Brandenburg Gate and Hearth Frost (mountains); and Brandenburg Gate (treehouse), all Valspar. Seat pads, made with fabric from Modelli Fabrics
Cat designed a treehouse-style den over the bed with climbing wall blocks instead of a ladder. ‘It’s a small space, so we made use of the height,’ she says. ‘Painting up the wall and over the coving makes it cosier up in the trees. The treehouse den has a frame to stop him toppling out, and we made a wardrobe by cutting down one from Ikea.’
Bathroom
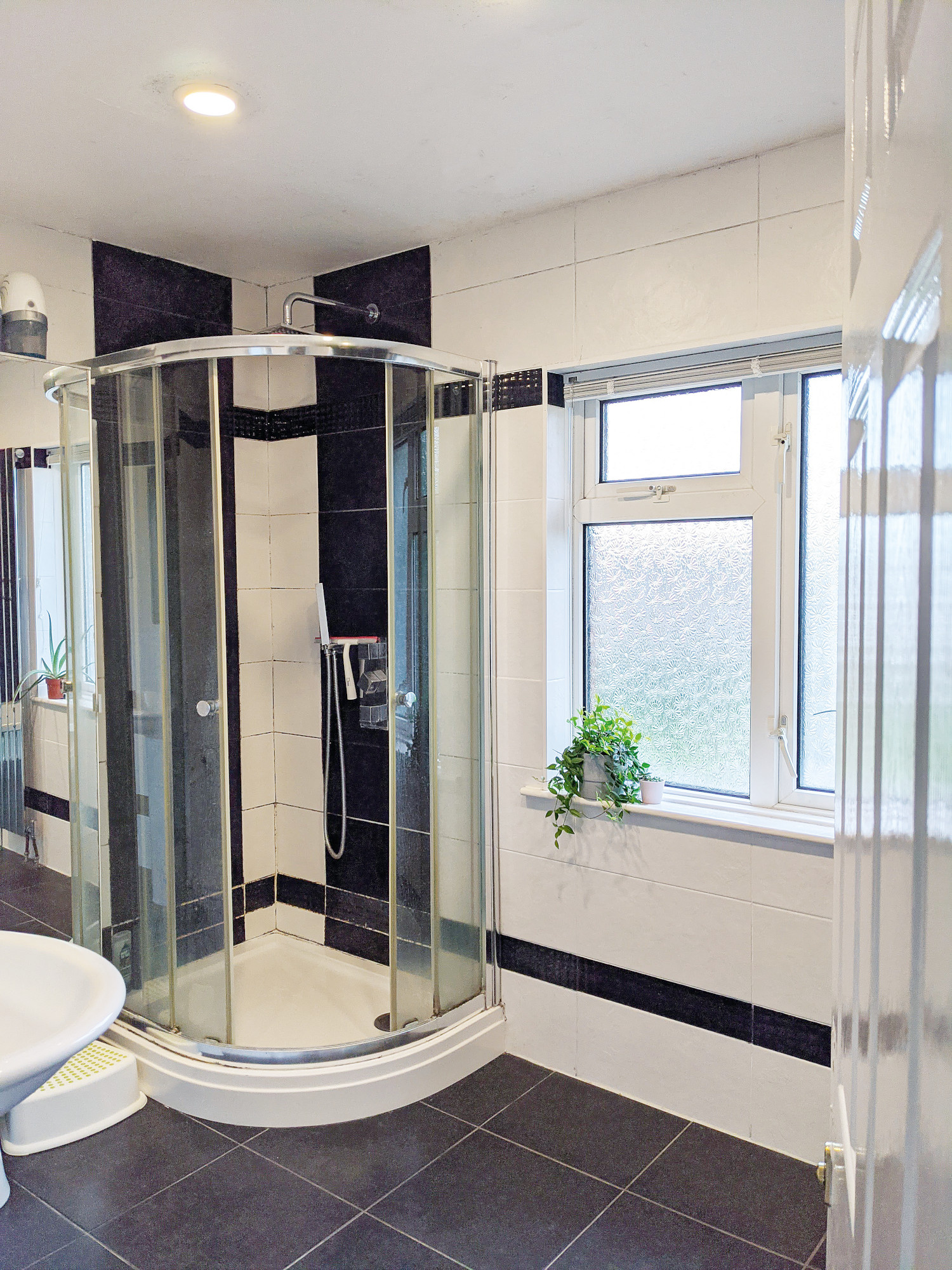
With enough money saved up, the bathroom was the last room to be renovated. ‘We did so many designs for this,’ says Cat. ‘It’s a big bathroom for the house. We wanted a bath and a separate shower, and it needed to be easy to clean.’
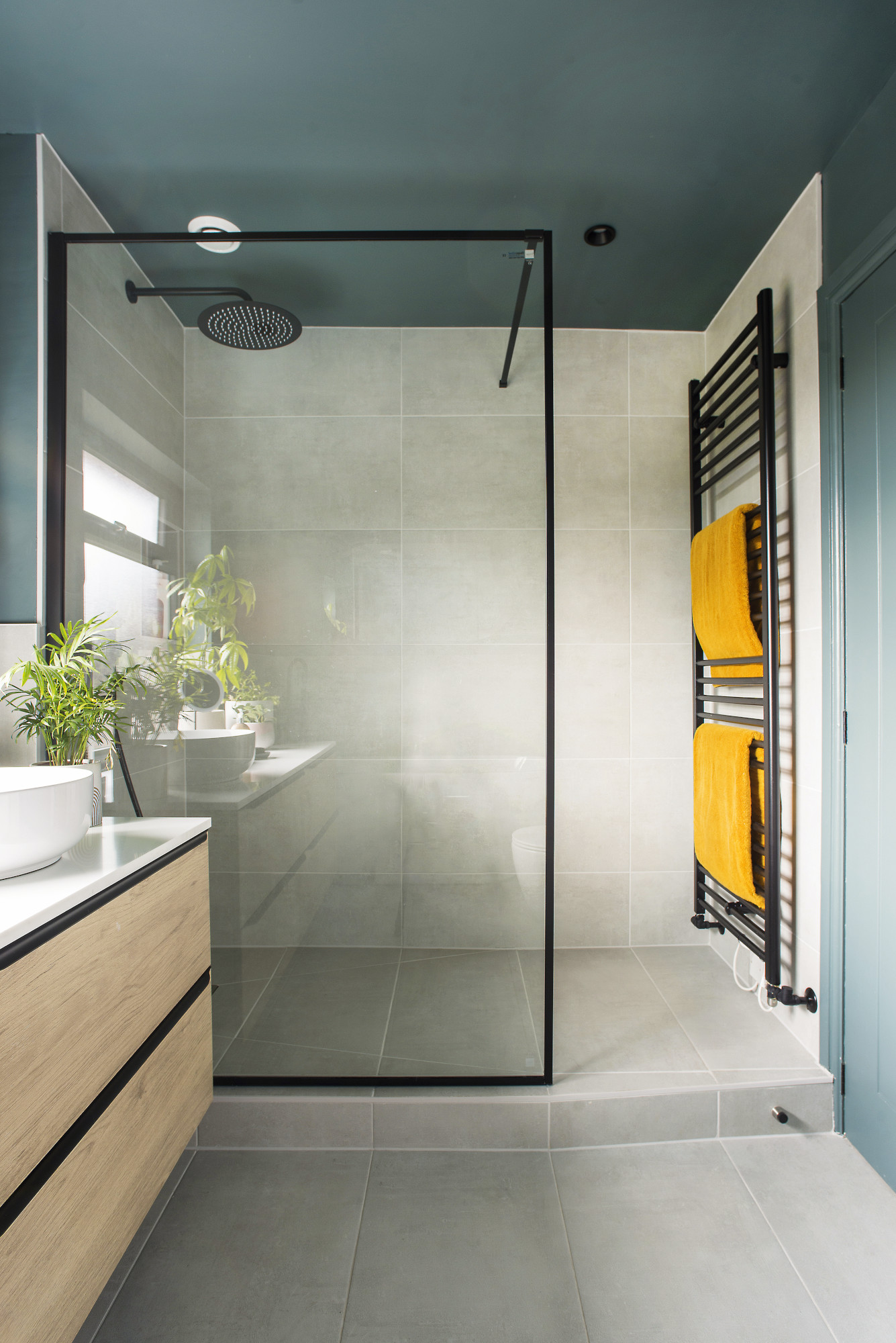
Walls painted in Brandenburg Gate, Valspar. Wall and floor tiles, Easy Bathrooms. Shower, Big Bathroom Shop
The couple’s vision was for a wetroom-style space, complete with a walk-in shower without a shower tray, but without actually being a wetroom. ‘The bathroom fitter suggested having a step up, which still creates the same feel but is practical, too.’
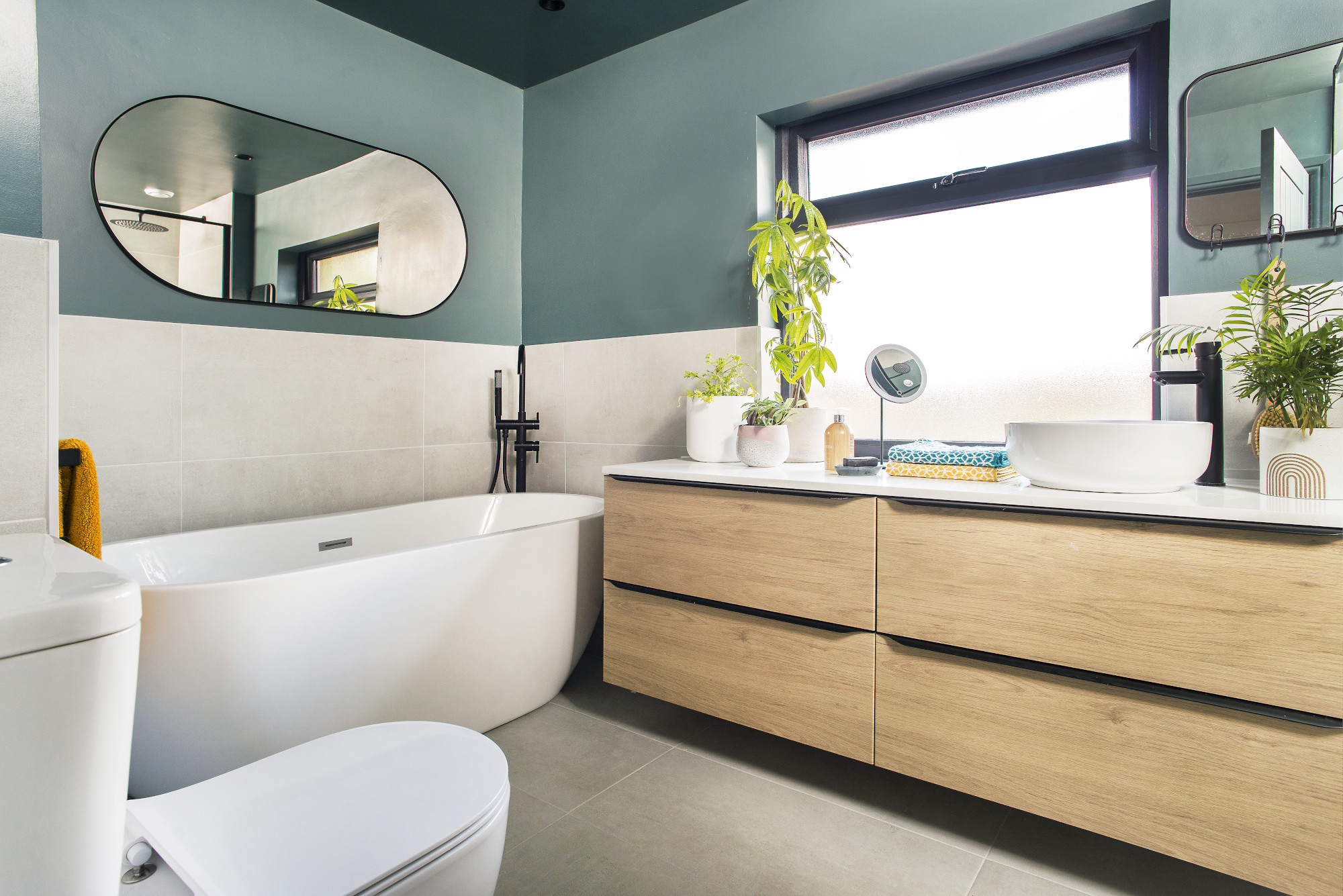
Vanity unit, bath and sink, B&Q. Mirror, Ikea. Tap, Big Bathroom Shop
A large vanity unit introduces plenty of worktop space and enough storage for toiletries and bath toys. ‘I love the light concrete in here but wanted to create impact with colour,’ says Cat. ‘I painted the ceiling the same colour as the walls and it feels like a big cuddle. It’s lovely to look up to from the bath.’
Garden
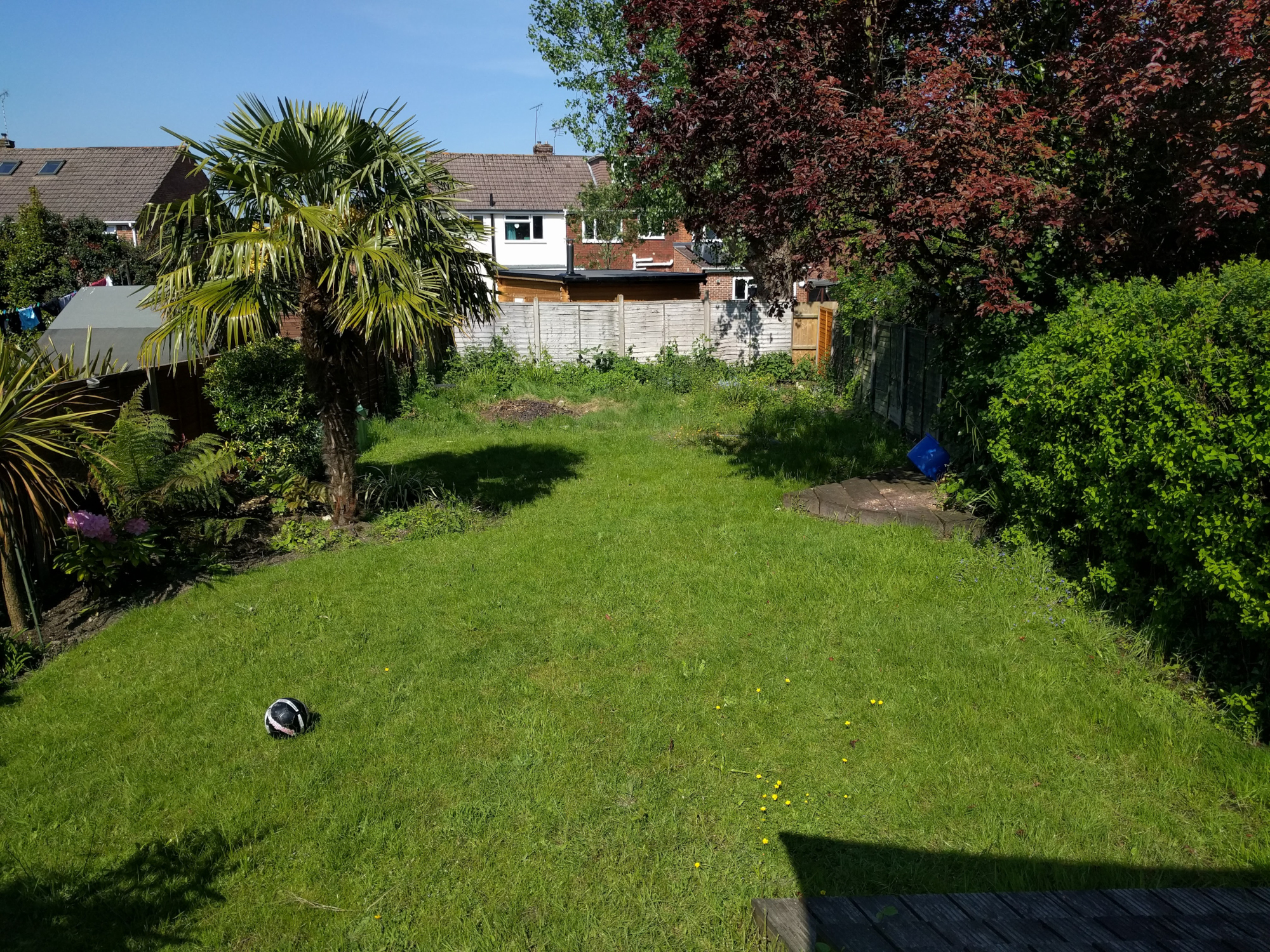
Costs & contacts
Extension build £35,000
Bathroom £10,000
Décor and utilities £5,000
Structural engineer Delta Structural
Bathroom R Wilson Bathrooms
The garden is still a work in progress, but it’s come a long way from the blank canvas it once was. ‘We did it bit by bit, mostly during the lockdown,’ says Cat. ‘We got rid of a vegetable patch at the bottom of the garden and made it more social with a seating area and a built-in barbecue, adding a pergola to provide shade.'
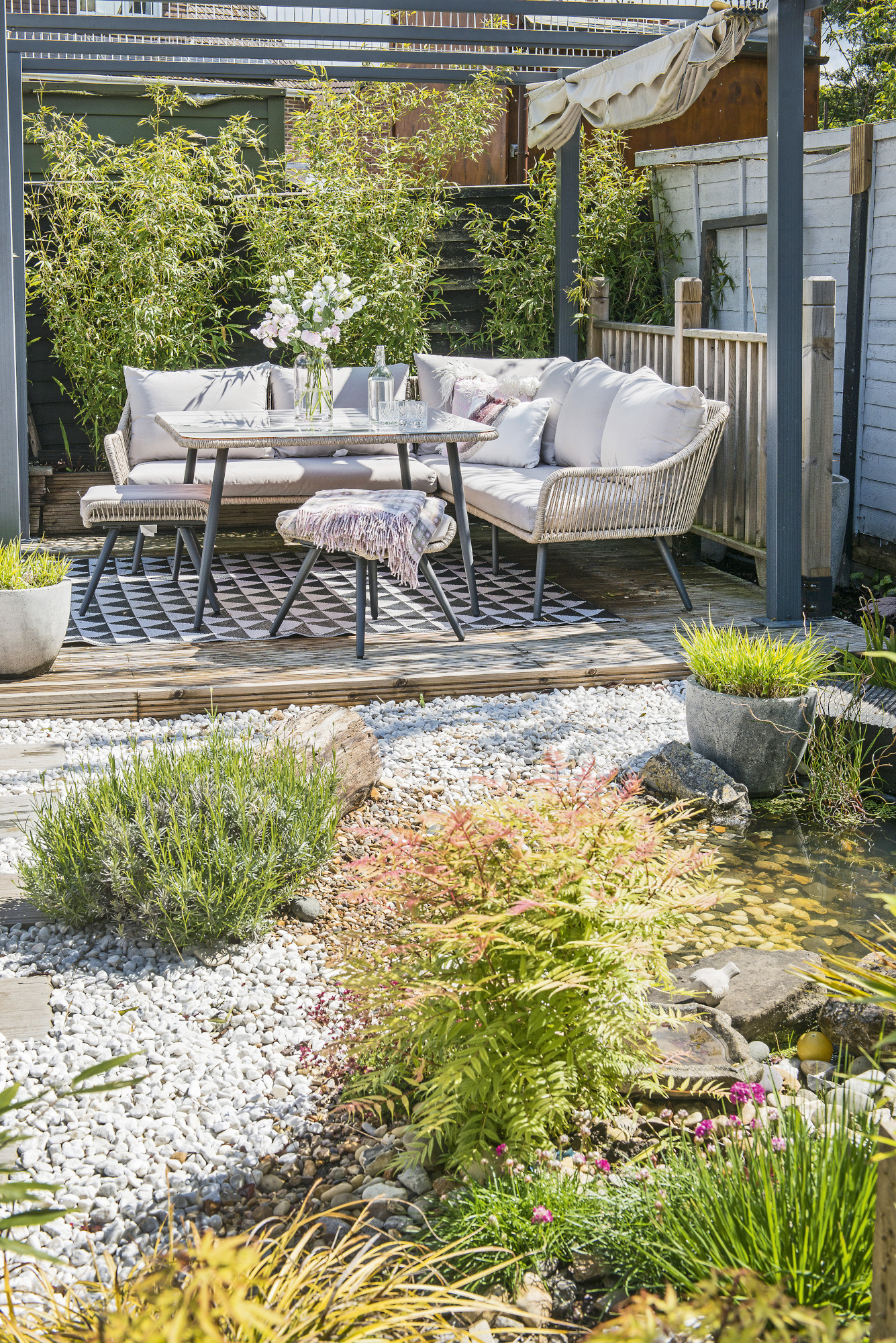
Next to that is a wildlife pond – 'shallow, with stones going gradually into it and a bridge over the deepest part,' says Cat. 'The kids love pond dipping there and seeing what they can find.’
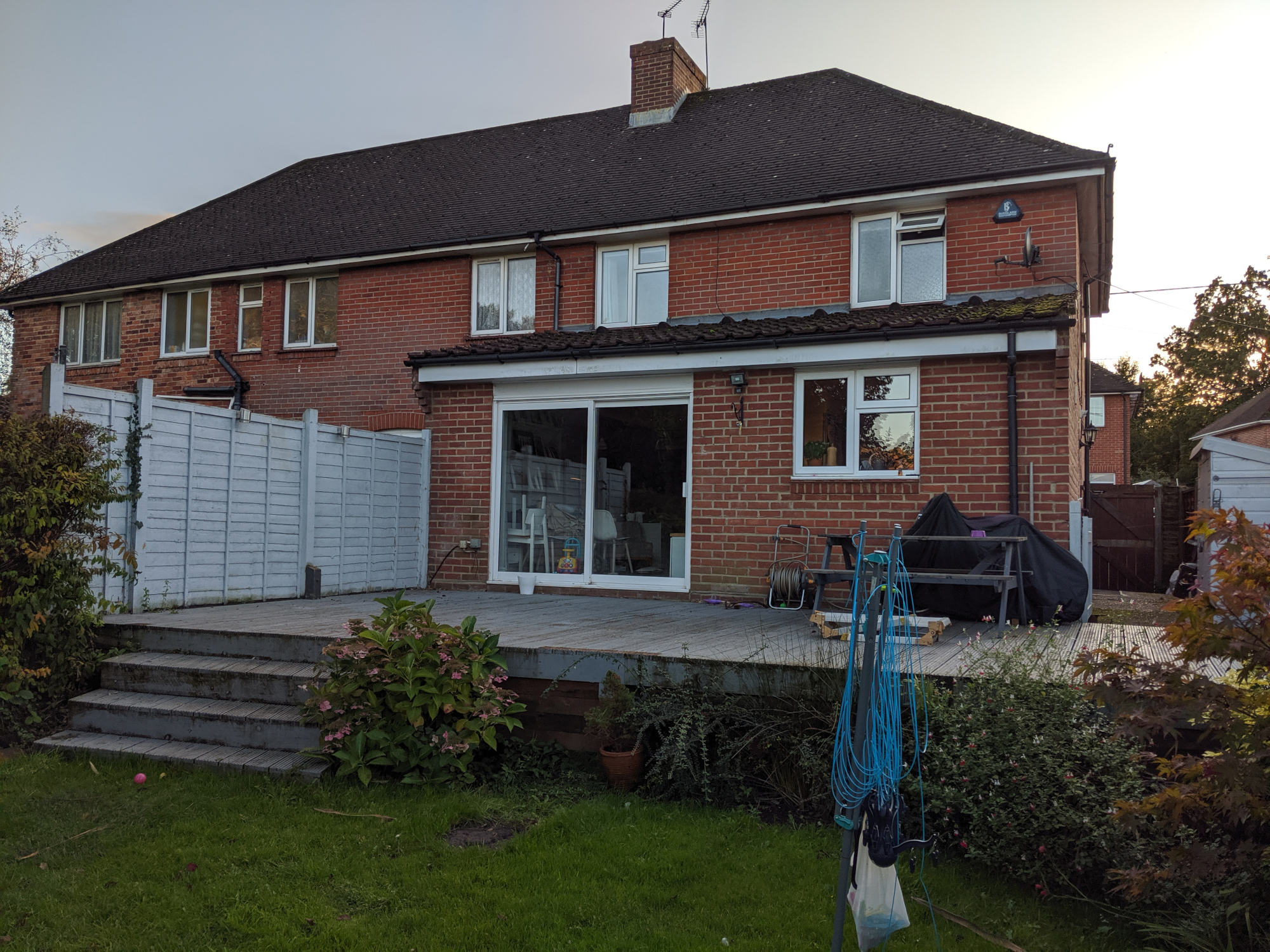
A hot tub sits under another structure closer to the house, and a trampoline is hidden in a shaded part of the garden, with plants around it to hide it from view. ‘We did the garden in bits and planned it based on where the sun and the shade is,’ says Cat. ‘I designed the pergola and Wayne built it. The roof is made from plastic material from my mum and dad’s old conservatory – we reused where we could to keep costs low.’
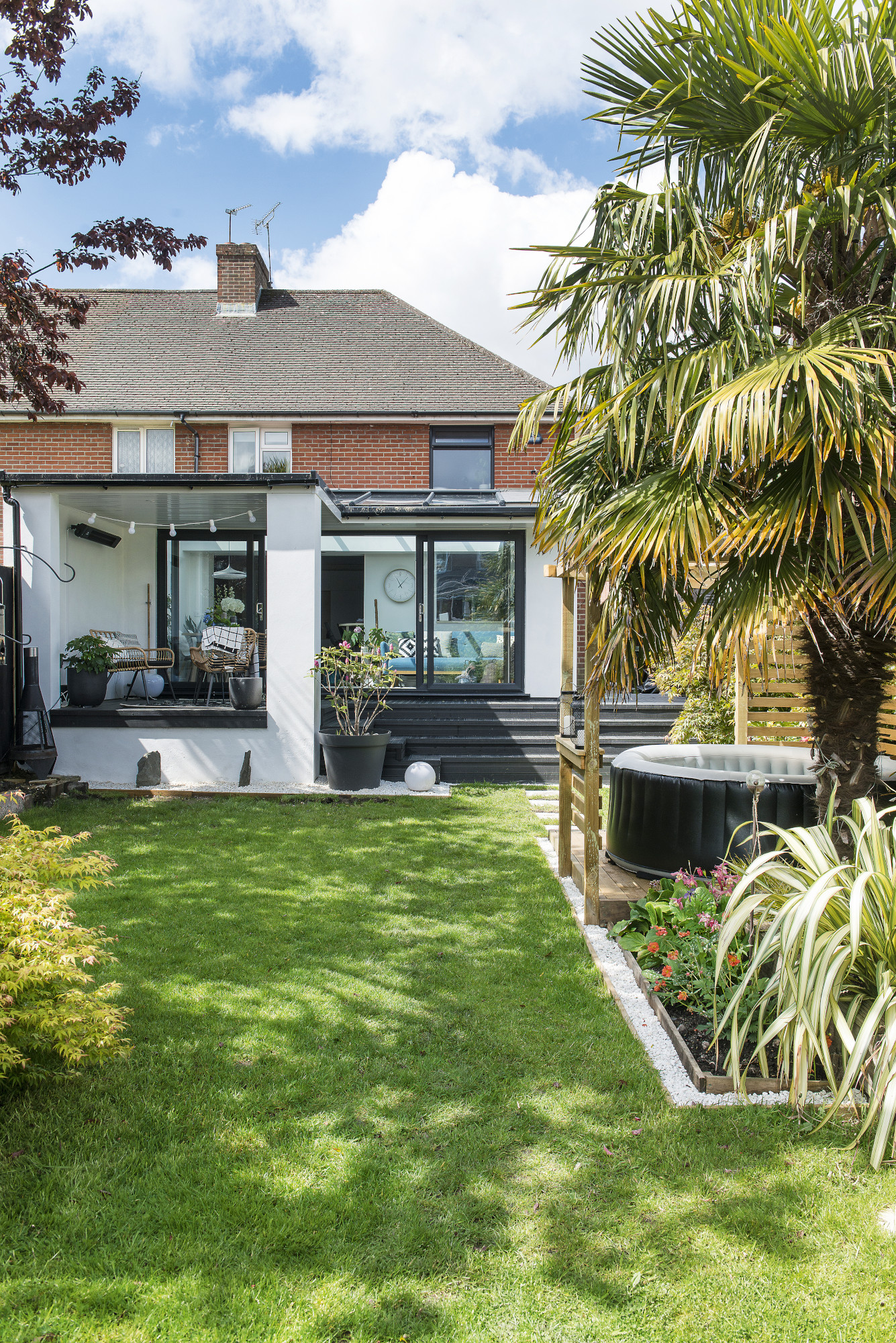
The extension, along with the seating area outside of it, is Cat’s favourite part of the house. There are things she’d do differently now, like arranging the garden with the seated area in a more shaded spot, but in general, she feels things have gone to plan with the outdoor space: ‘Sitting outside in summer feels like a holiday!’
Subscribe to Real Homes magazine
Want even more great ideas for your home from the expert team at Real Homes magazine? Subscribe to Real Homes magazine and get great content delivered straight to your door. From inspiring completed projects to the latest decorating trends and expert advice, you'll find everything you need to create your dream home inside each issue.
Join our newsletter
Get small space home decor ideas, celeb inspiration, DIY tips and more, straight to your inbox!

Formerly deputy editor of Real Homes magazine, Ellen has been lucky enough to spend most of her working life speaking to real people and writing about real homes, from extended Victorian terraces to modest apartments. She's recently bought her own home and has a special interest in sustainable living and clever storage.
-
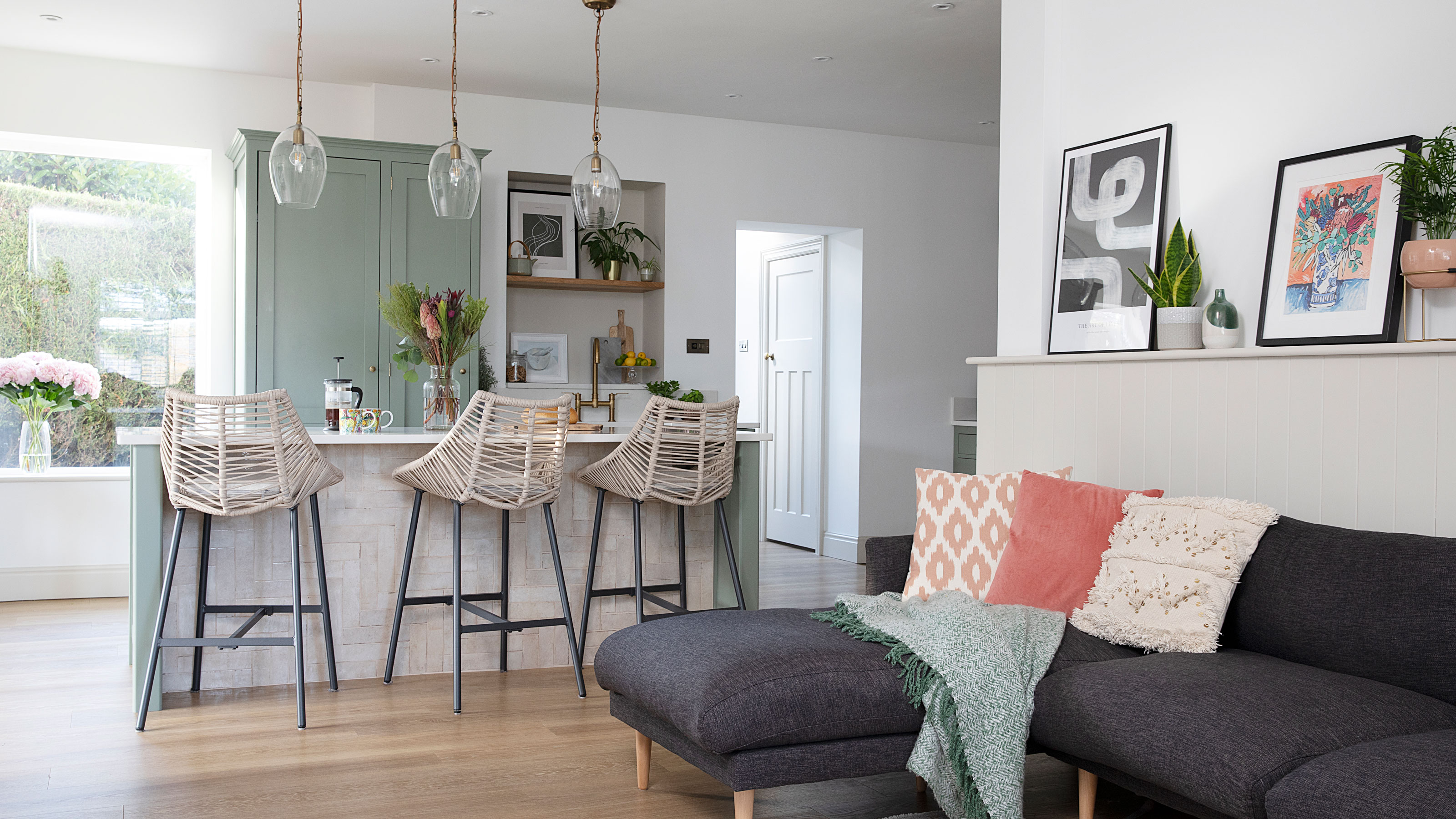 Planning makes perfect when designing this dream home
Planning makes perfect when designing this dream homeBecks and Martin Huntley spent lots of time on design and layout to get the most out of their space when renovating
By Karen Wilson Published
-
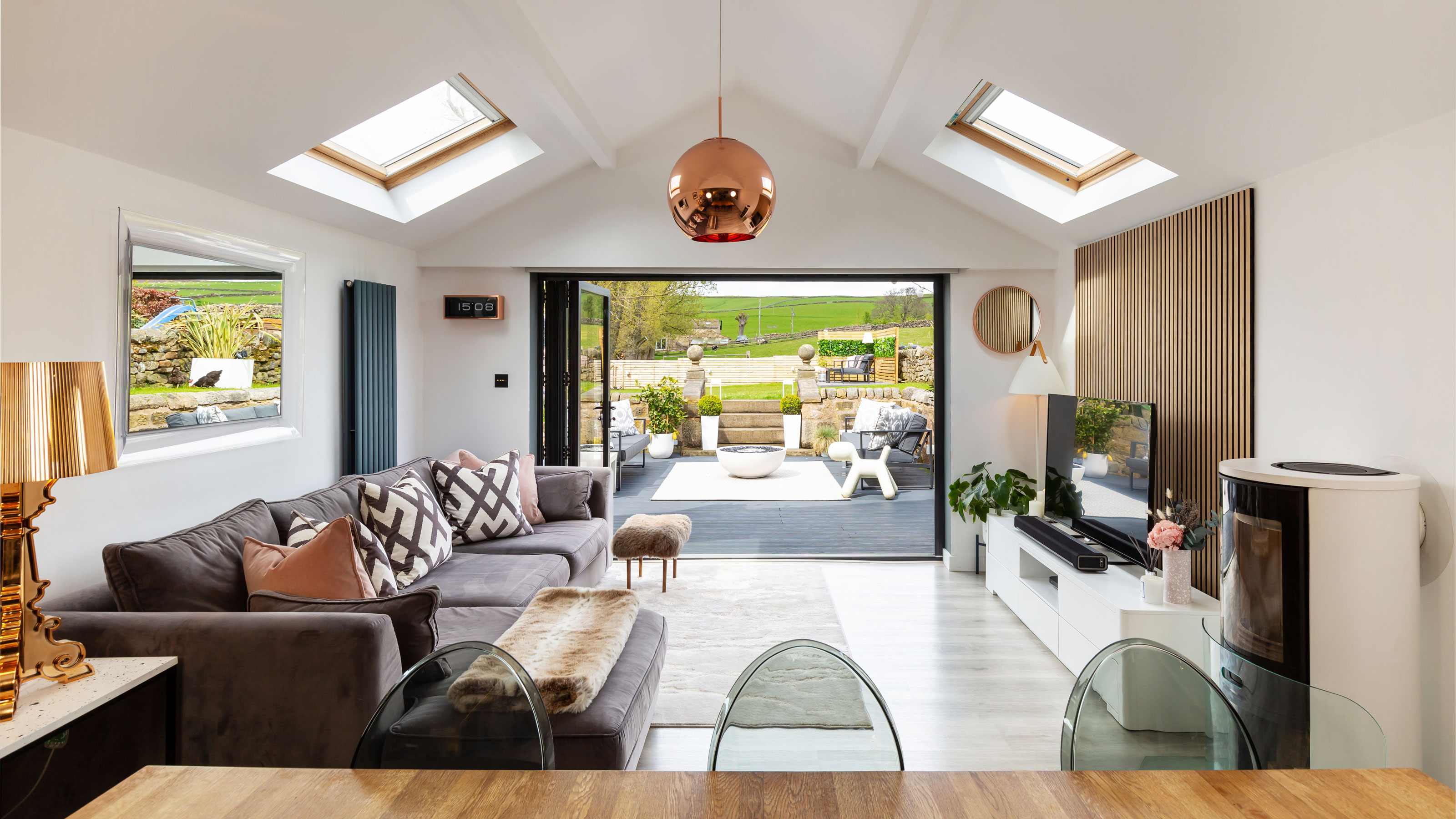 Interior design enthusiast's converted farm home is a showcase for luxe style
Interior design enthusiast's converted farm home is a showcase for luxe styleSam Marlow, the founder of Lime Lace, used all her skills to give the renovated period property a signature look
By Alison Jones Published
-
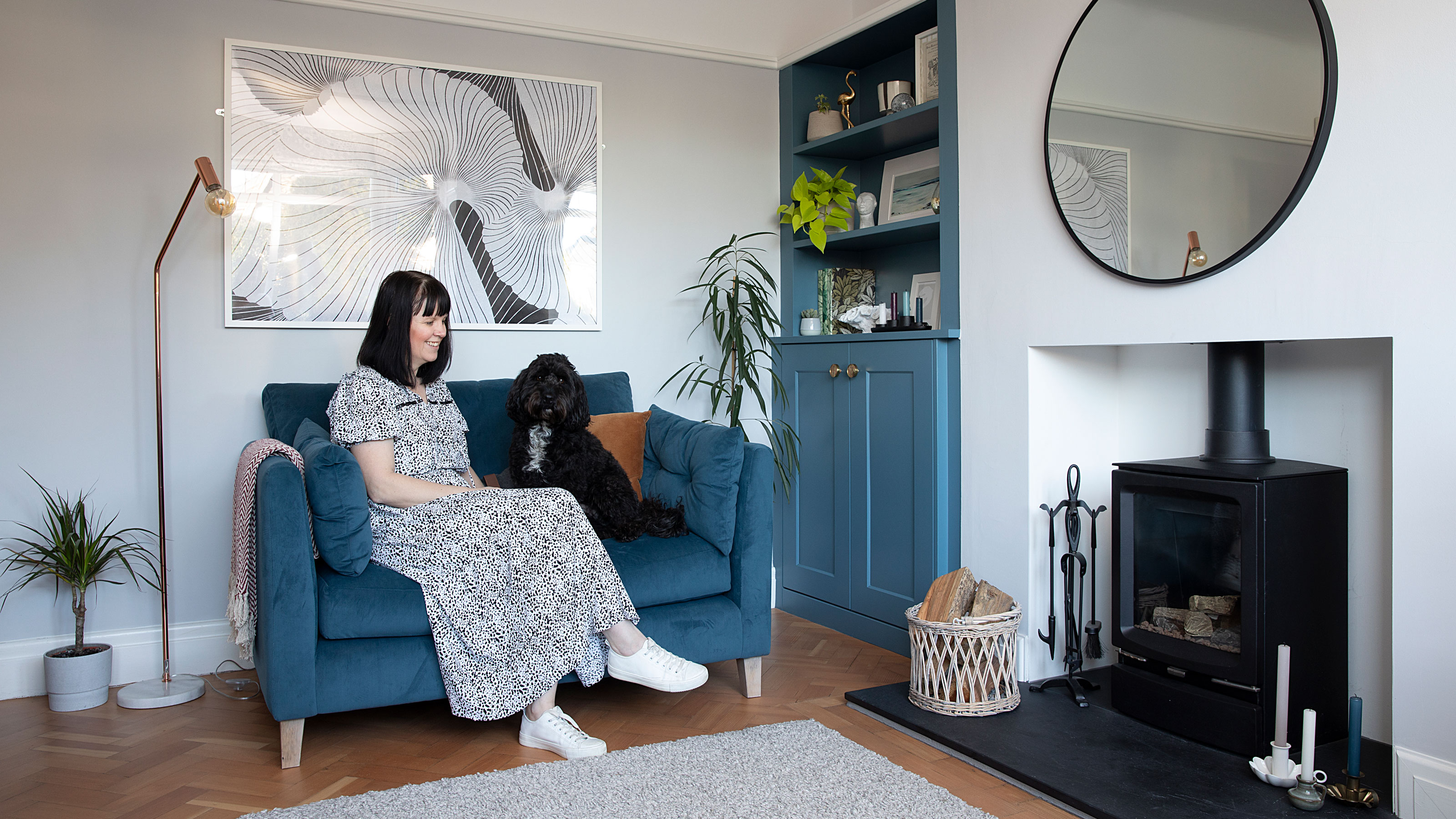 Real home: Long-term extension project creates the perfect family space
Real home: Long-term extension project creates the perfect family spaceKate and Adam’s three-pronged renovation took over a decade – but was well worth the wait
By Karen Wilson Last updated
-
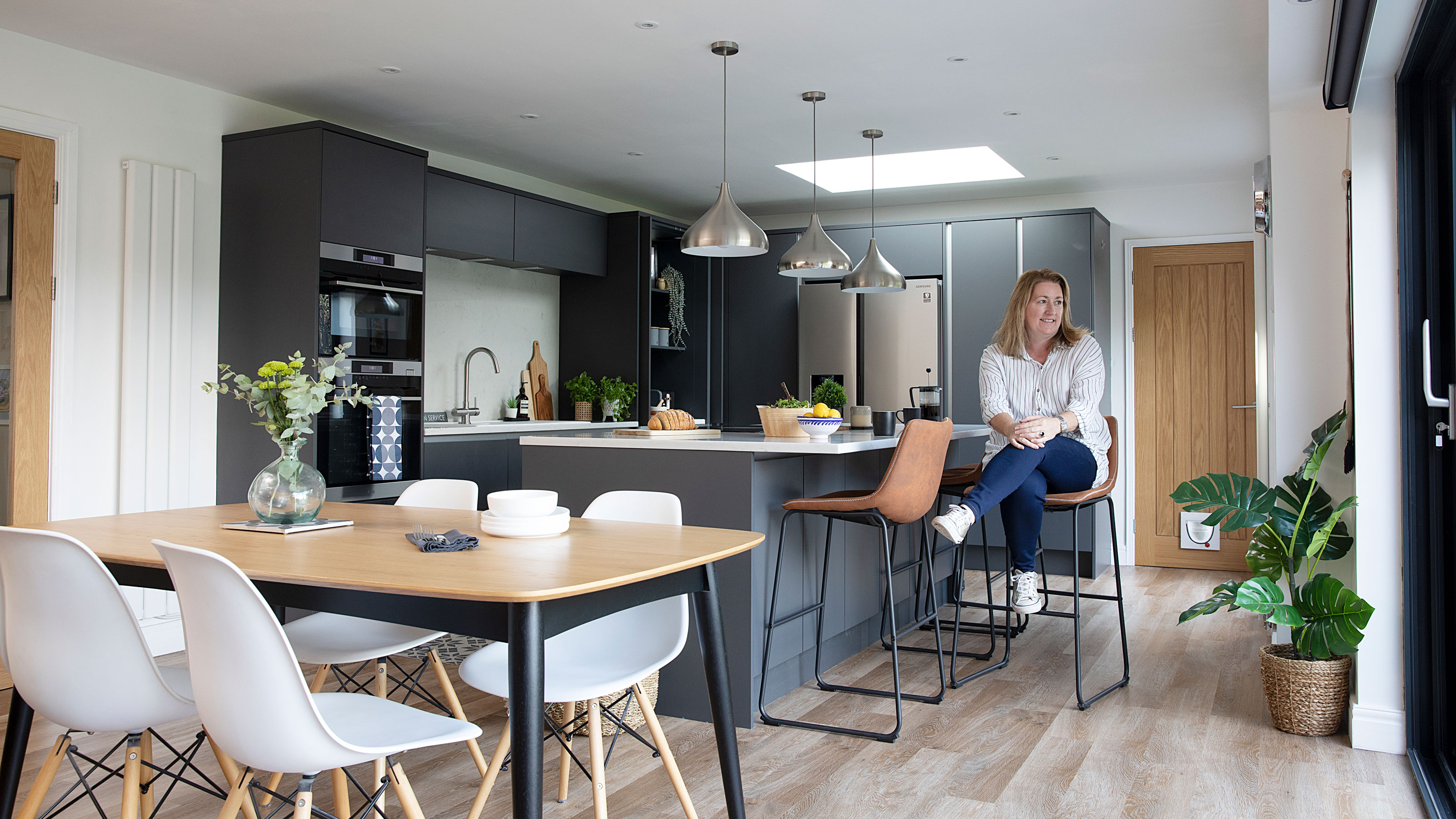 Real home: knocking through for more space without extending
Real home: knocking through for more space without extendingBy knocking together a warren of disjointed rooms, Patsy and Al have created a new hub to their home without needing to extend
By Karen Wilson Last updated
-
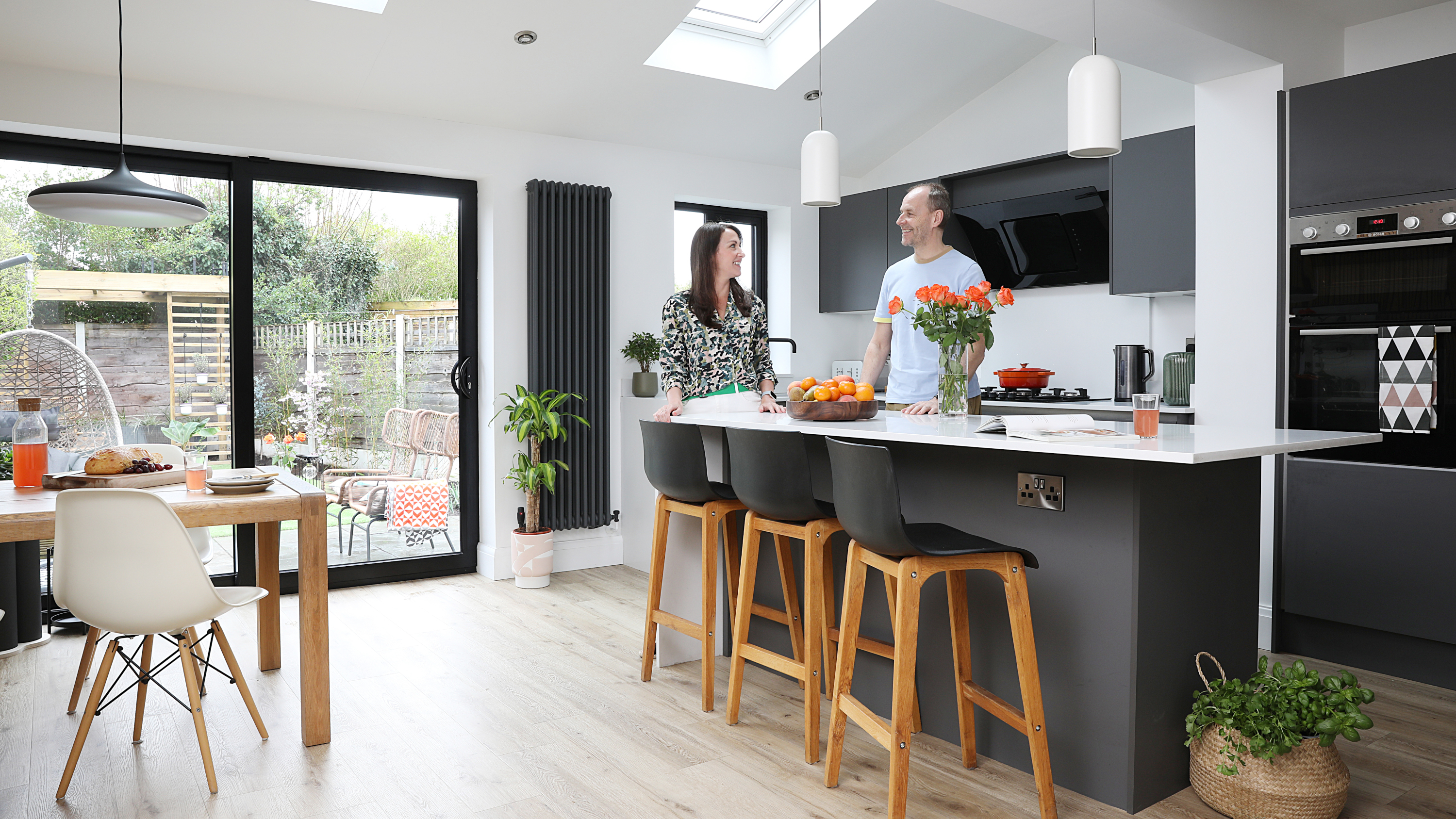 Before and after: an extended 1930s home with quirky creative touches
Before and after: an extended 1930s home with quirky creative touchesAfter a side and rear extension and a full-blown makeover, this house is fit for a family
By Karen Wilson Published
-
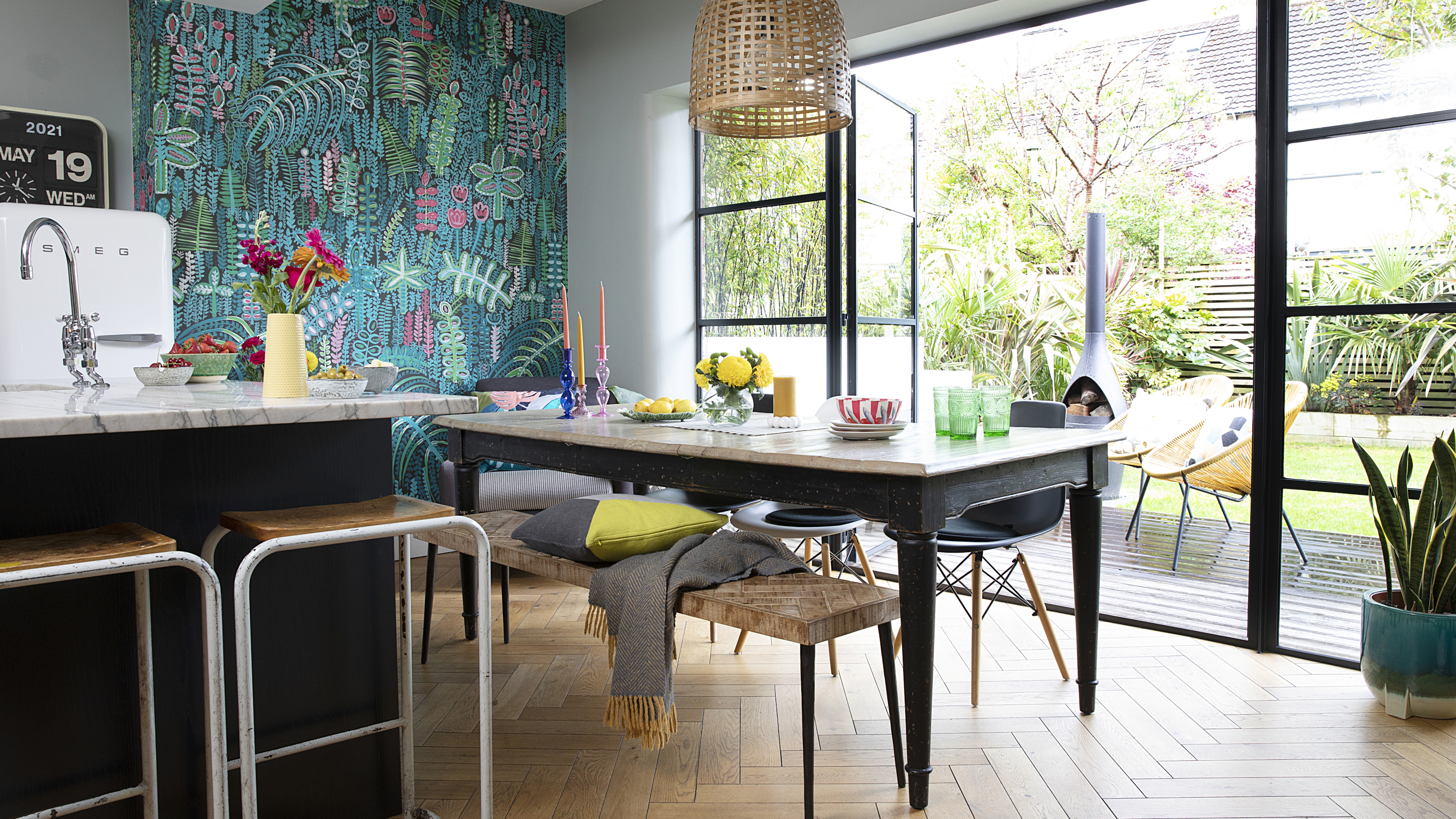 Before and after: a modern kitchen extension with cool industrial touches
Before and after: a modern kitchen extension with cool industrial touchesWe love this contemporary extension – especially that surprise pop of colour…
By Ellen Finch Last updated
-
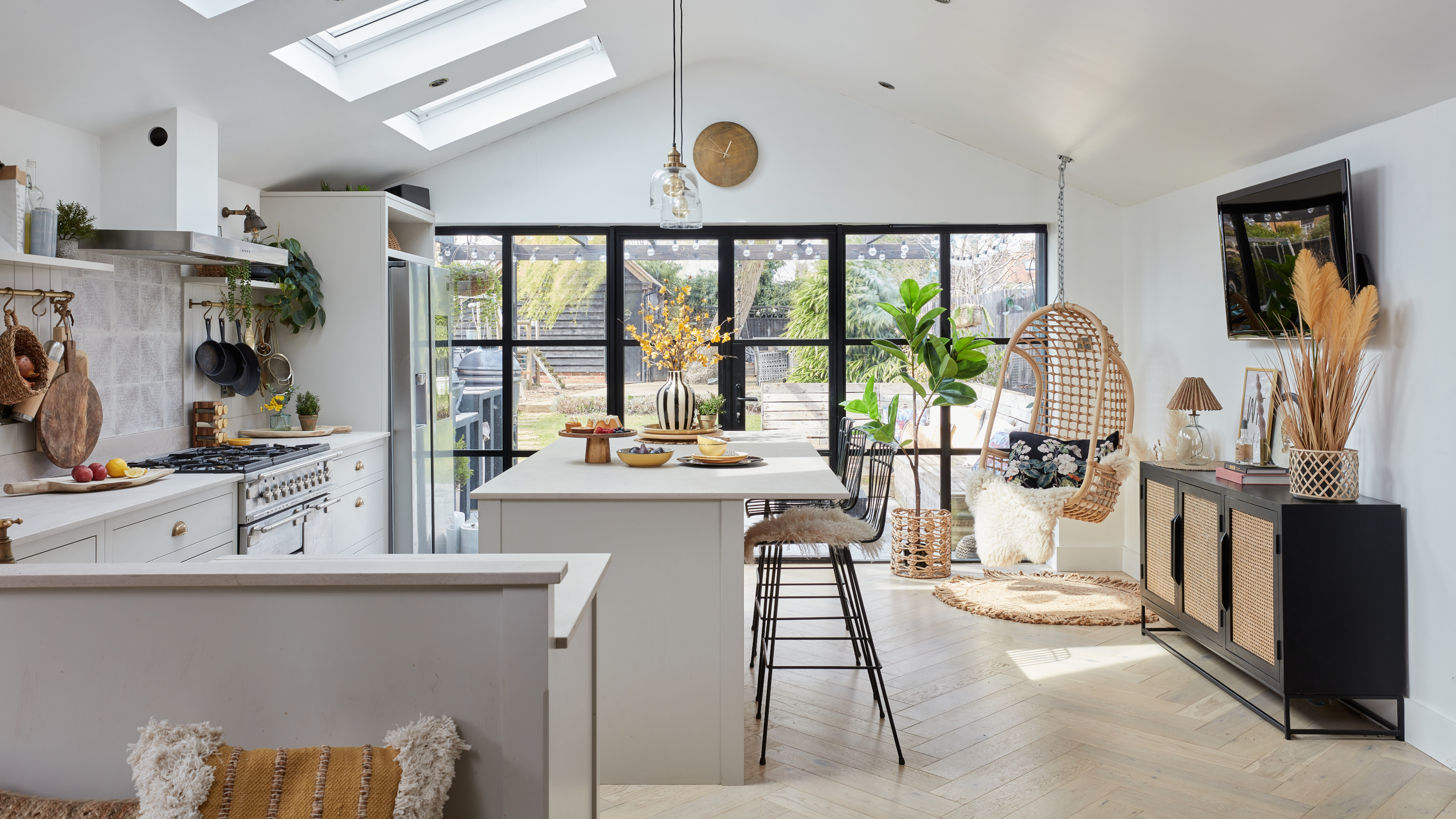 Real home: this interior designer's home is a masterclass in layering texture
Real home: this interior designer's home is a masterclass in layering textureNotebooks at the ready – this extended terrace is packed with stylish ideas to steal
By Ellen Finch Published
-
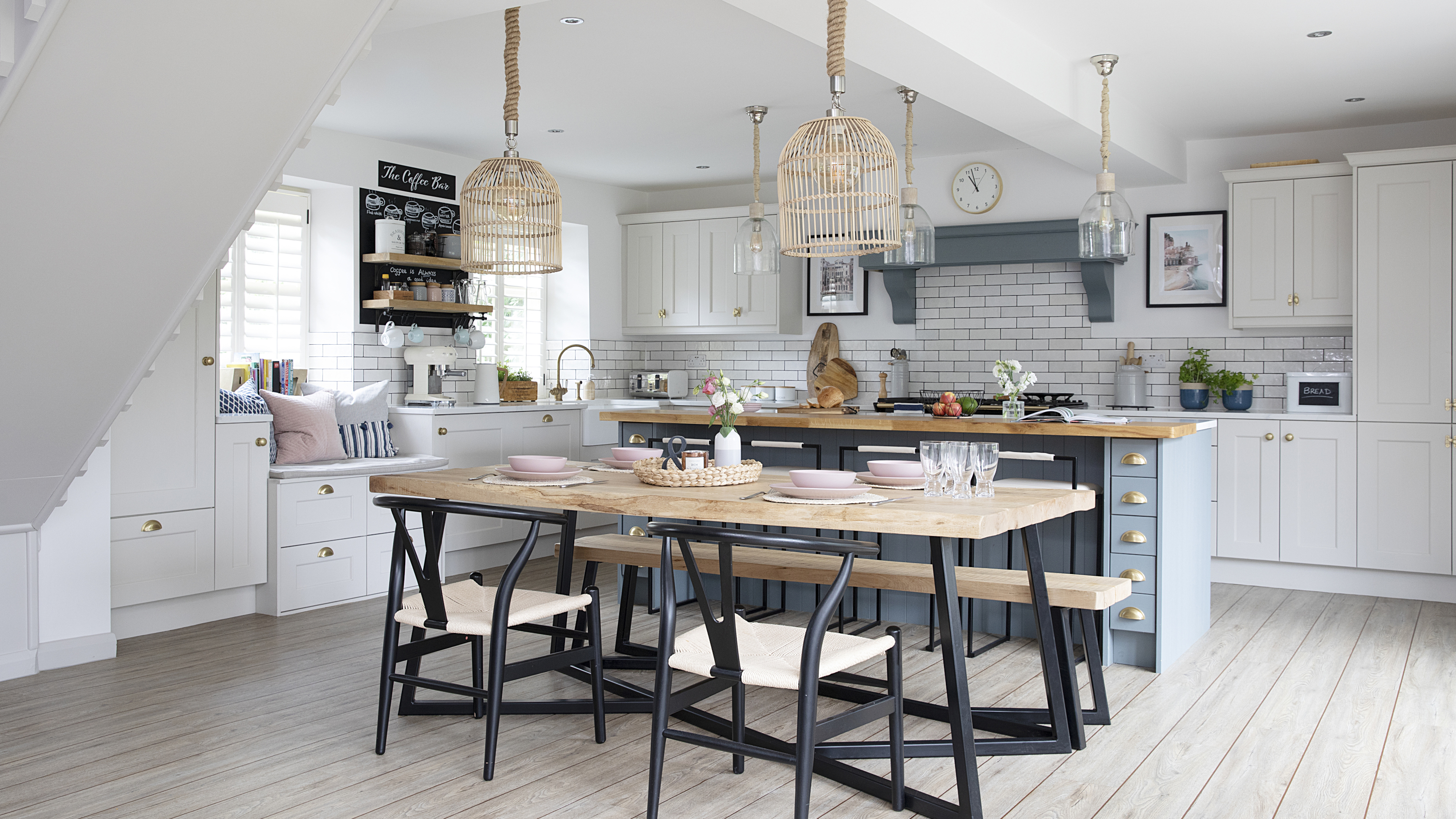 Real home: this DIY-savvy family makes the case for open-plan living
Real home: this DIY-savvy family makes the case for open-plan livingAnd with a huge renovation done for just over £70k, they've got some cost-cutting tips to share, too
By Karen Wilson Published
