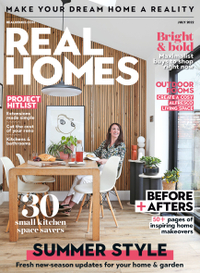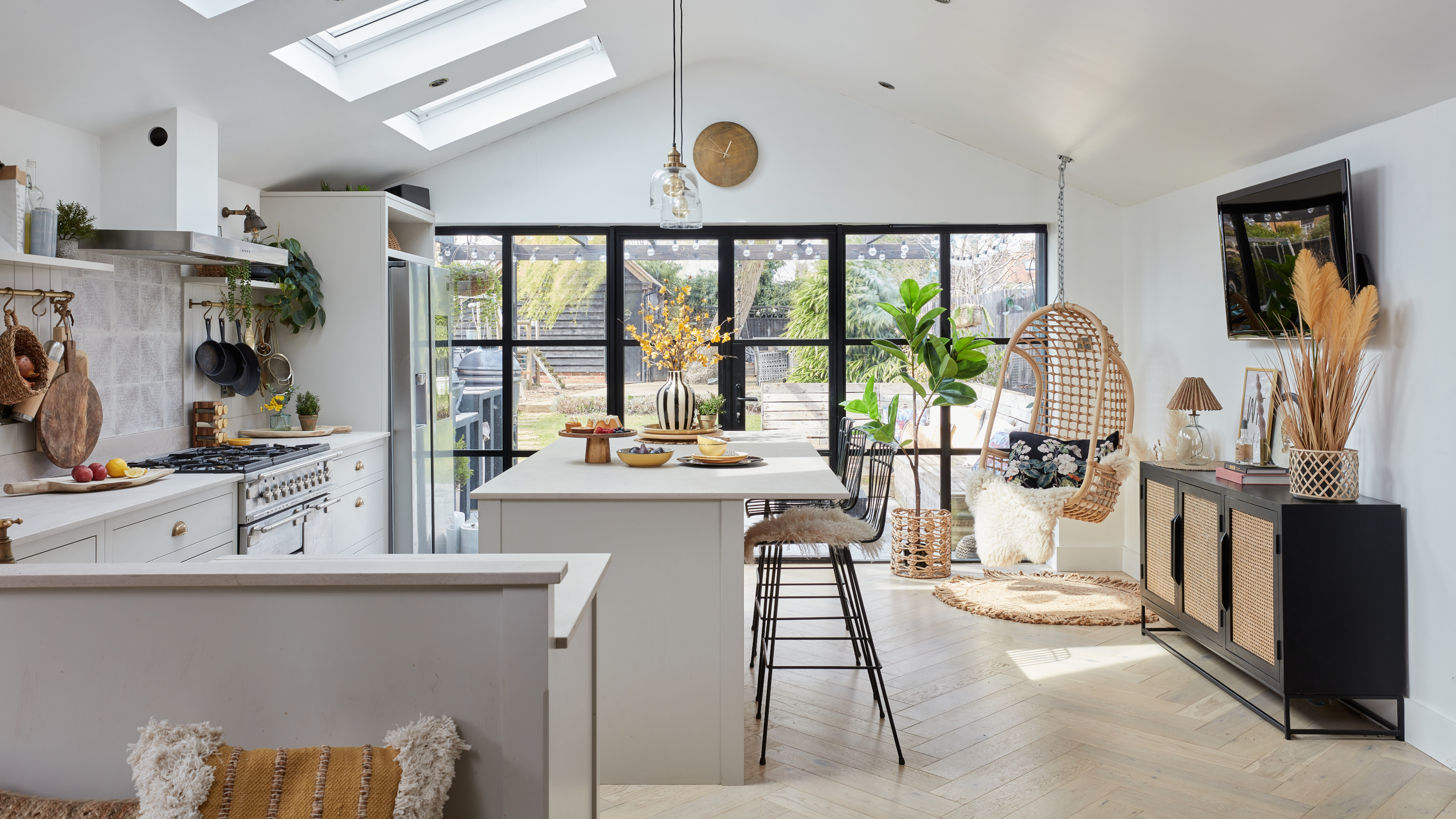

For Cassie Williams, a well-designed home is all about texture. The interior designer advocates building up a cosy, welcoming space through layering: woods, metallics, linens, sheepskins and dried flowers piled up to create a room that’s pretty, practical and personal to you. It’s a great strategy: whether you own an extended townhouse or rent a flat in the city, you can throw everything at it without breaking the bank (or upsetting your landlord).
And it’s clear from her home that Cassie takes her own advice. Each room is a masterclass in slow, thoughtful design, from the playful floral wallpaper in the cloakroom to the wood and brass accents that bring the kitchen extension to life; it’s a stylish, comfortable and practical family home.
Adding space with an extension was on the to-do list as soon as she and her husband, Jon, bought the house – it just took a while to see it to fruition. ‘When we bought it 12 years ago, we knew we’d convert the loft and extend out the back,’ says Cassie. They completed the loft conversion four or five years in, adding a bathroom and bedroom. Then, in 2020, they embarked on a two-storey extension, expanding the kitchen and adding another bedroom on the first floor. ‘This area is quite expensive, and there’s a big jump between a three- and a four-bedroom house,’ she explains. ‘It made financial sense to create space here instead of looking for somewhere new.’
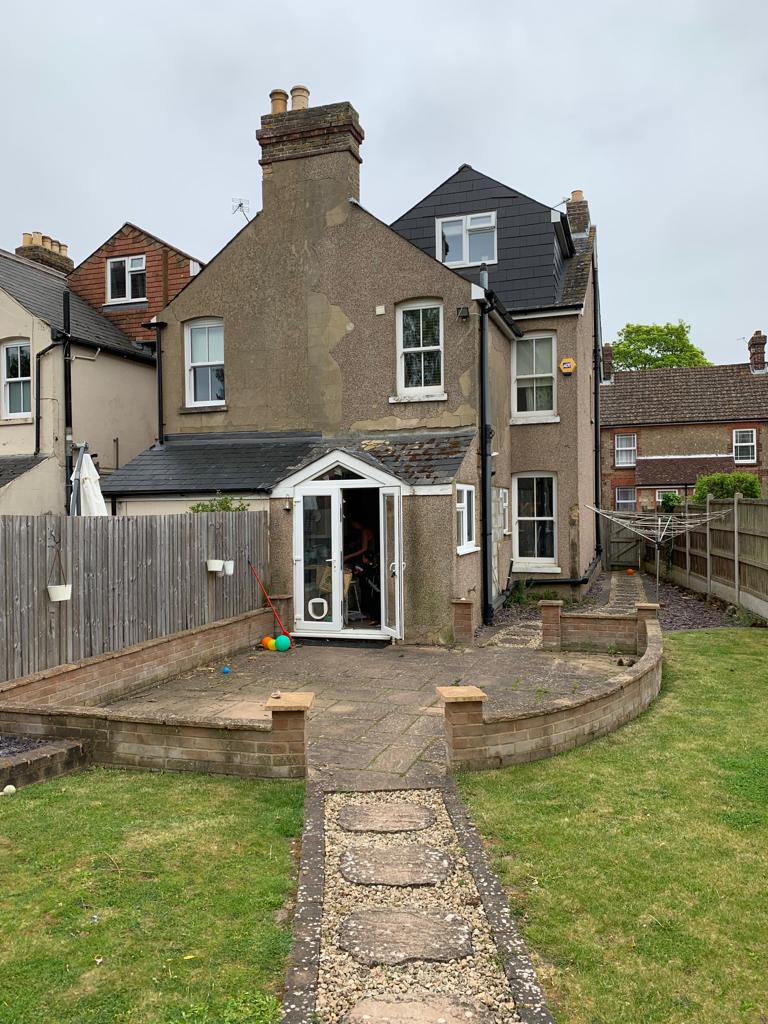
Profile
The owners Cassie Williams, owner of interior design studio Truffle Interiors (@truffleinteriors), her husband, Jon, a construction project manager, and their son, Jenson
The property A four-bed terrace, built in 1915, in West Malling, Kent
Project cost £193,000
Key to the entire project was improving the downstairs layout. The couple saw potential in using part of the good-sized garden. ‘The need for more space became obvious when we had Jenson,’ says Cassie. ‘We like to entertain, and you couldn’t see what was going on elsewhere when you were in the old galley kitchen. It felt segregated.’
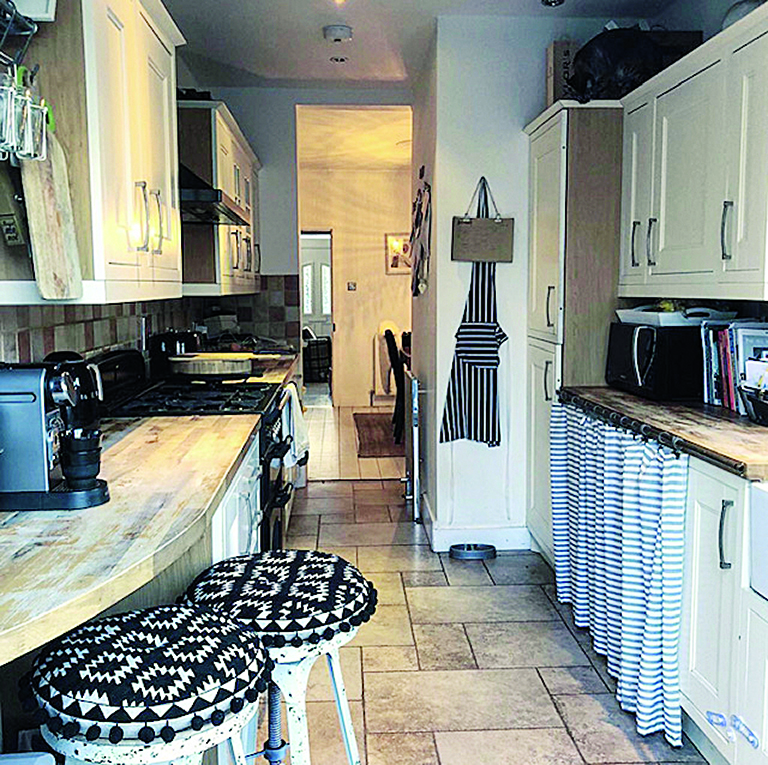
The plan was to open up the living space and turn the lounge at the front of the house into a study. The couple tweaked architectural plans drawn up when they did the loft, and put in for approval. Their builder impressed them with the jobs he’d done in the area. ‘He has a keen interest in older houses, so we had faith he’d do a good job.’
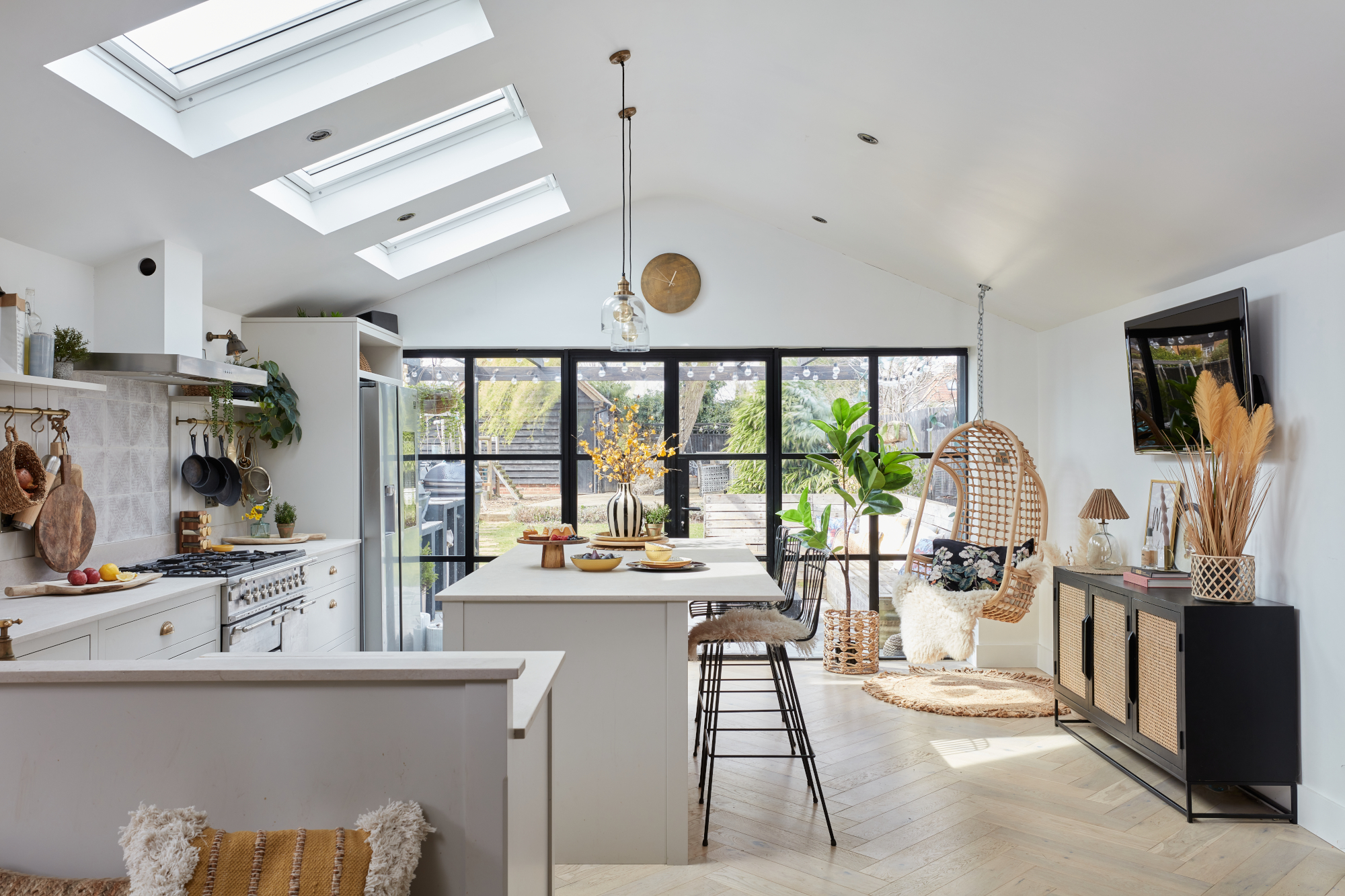
Kitchen, Collins Bespoke, colour-matched to Farrow & Ball’s Ammonite. Wood flooring, UK Flooring Direct. Clock, Nkuku. Hanging chair, Rose & Grey. Sideboard, J N Rusticus
The kitchen is now the home’s hub, framed by a vaulted ceiling, rooflights and Crittall-style doors. ‘I wanted a cosy kitchen that felt warm and homely, and in the end, we went really neutral,’ says Cassie. ‘I picked out the same shade for the tiles, floor, units and worktop, and the designer was like, “Are you sure?”. I wanted a hanging chair from the start, so we added extra support during the build. It’s a lovely corner to sit in and have a glass of prosecco while someone is cooking.’
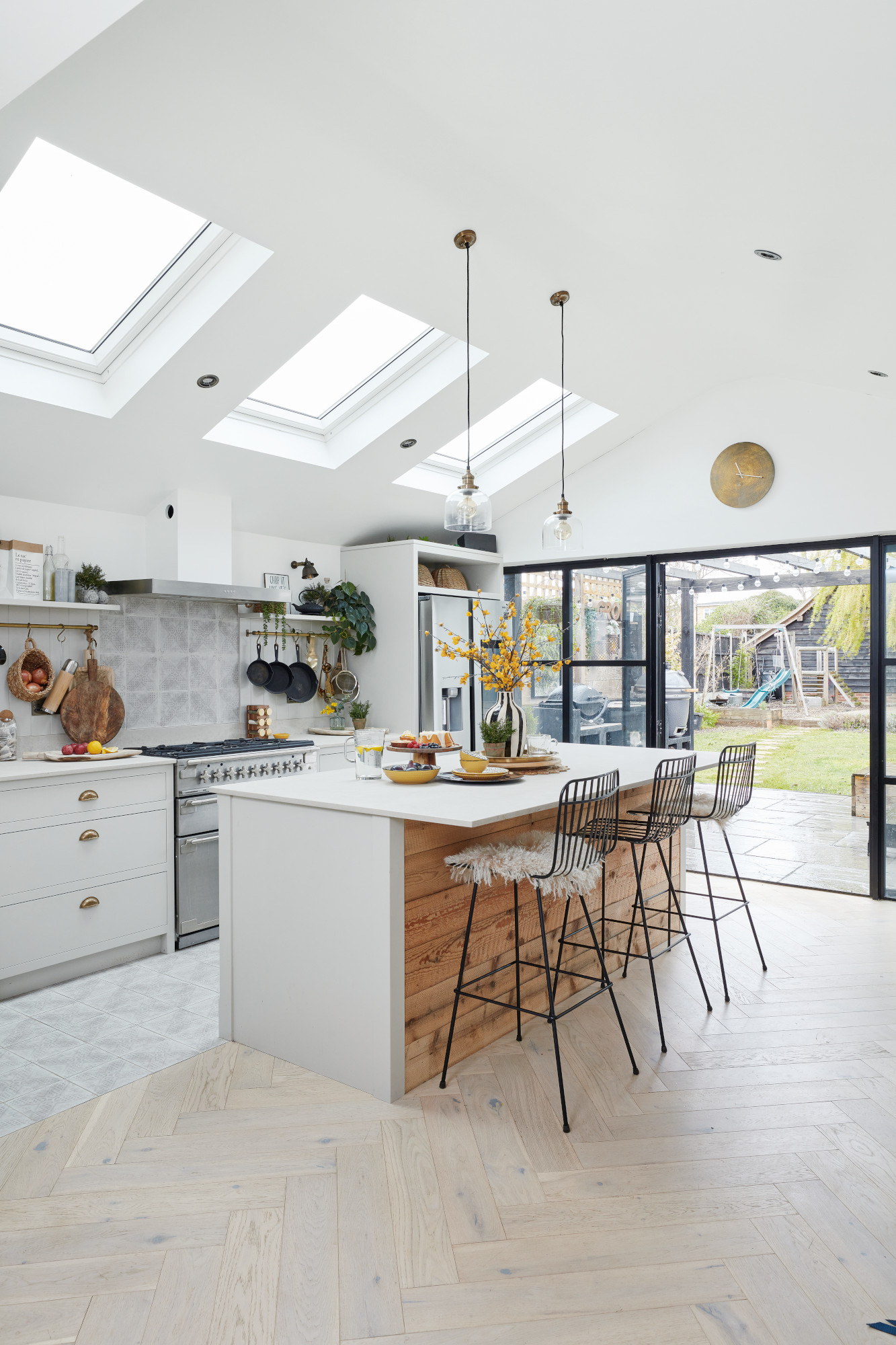
Doors, Newlite Windows. Floor tiles/splashback, Fired Earth. Bar stools, Rockett St George. Panelling, Bert & May. Pendant lights, Cox & Cox. Striped vase, Next
Black plays a part in bringing the scheme to life, from the doors to the bar stools. ‘The reclaimed barn wood on the island has a lovely texture,’ says Cassie. ‘It’s practical, too – kids can sit at it and kick it, but it doesn’t matter.’
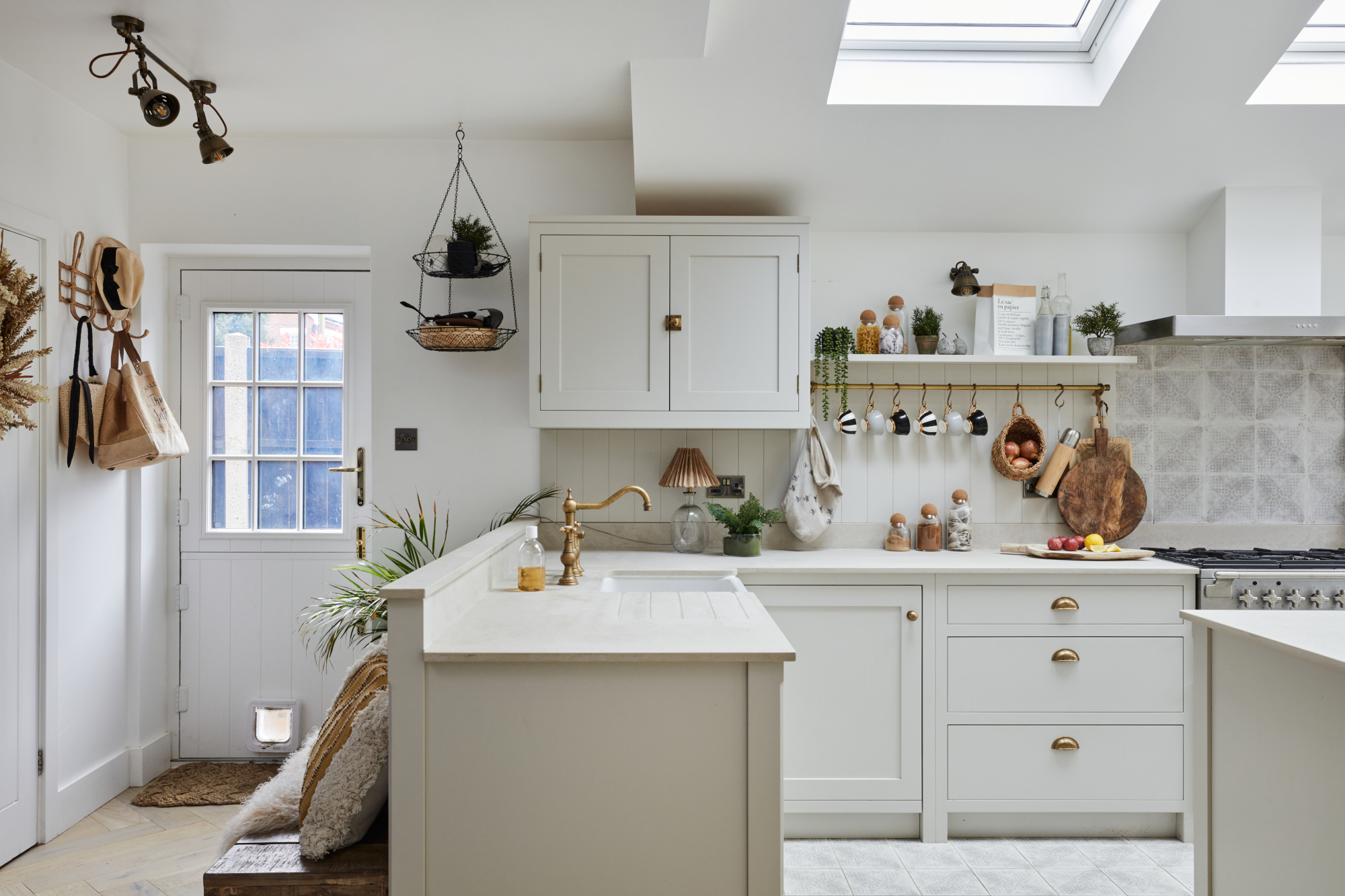
Panelling painted in Ammonite, Farrow & Ball. Worktop, Caesarstone. Brass rails, deVOL. Wall lights, Nkuku. Jars, Wondrwood
A concrete-effect worktop, rustic splashback tiles and reclaimed wood panelling pair with antique brass tones through the lights and cupboard handles. Cassie made a feature of the shelving with wooden boards, metallic textures and plants.
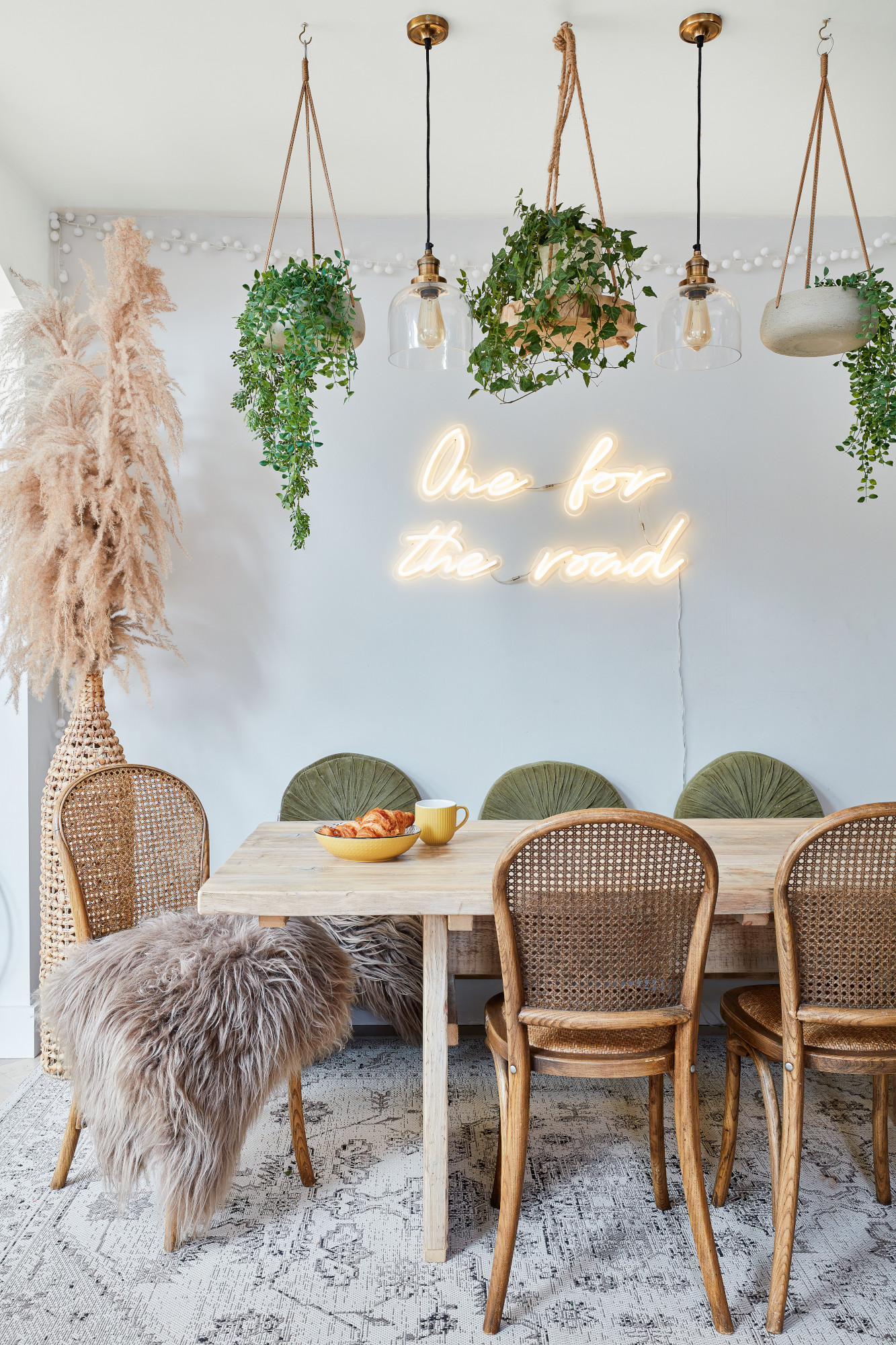
Table, Design Vintage. Chairs, Graham & Green. Neon light, Bag & Bones. Rattan vase, Next. Rug, Dunelm. Lights, Cox & Cox. Hanging baskets, Garden Trading
In the dining area, Cassie sourced the reclaimed wood table and matching bench, adding cushions and furs to dress the space and add warmth and texture.
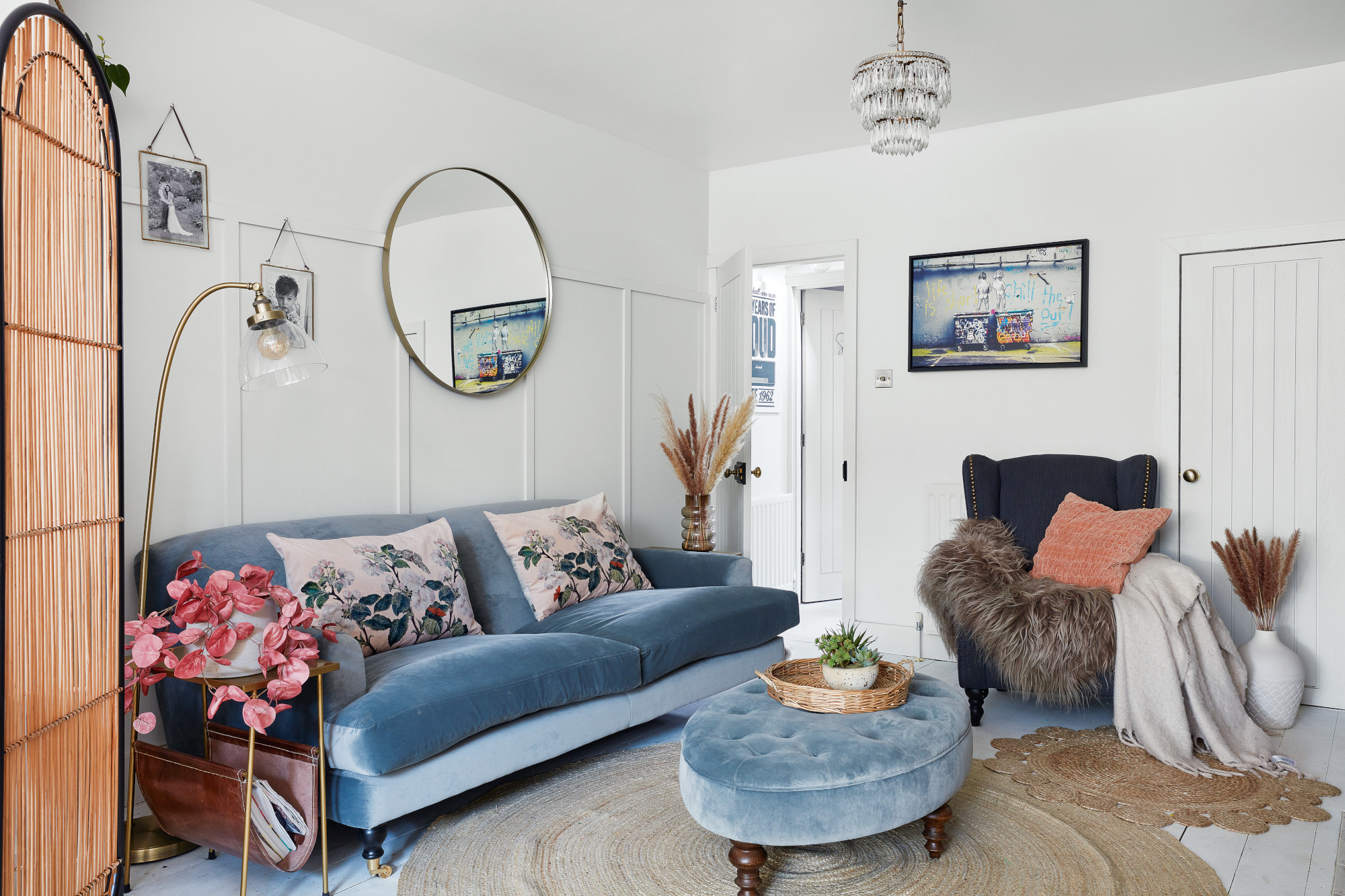
Sofa, Graham & Green. Chair, Next. Mirror, La Redoute. Walls painted in Flaxen, Cox & Cox. Light, Abigail Ahern. Lamp, Cox & Cox. Side table, Rockett St George
Cassie has zoned the space using rugs, changes in flooring and a screen to divide the lounge from the rest of the room. ‘With open-plan living, you can sometimes get noise crossover, but we’ve found that’s rarely bothersome,’ she says. ‘It’s mostly about being together. I tied the lounge in with the kitchen area by following the look. I’m a fan of texture, more so than colour – I wanted to keep things quite neutral.’
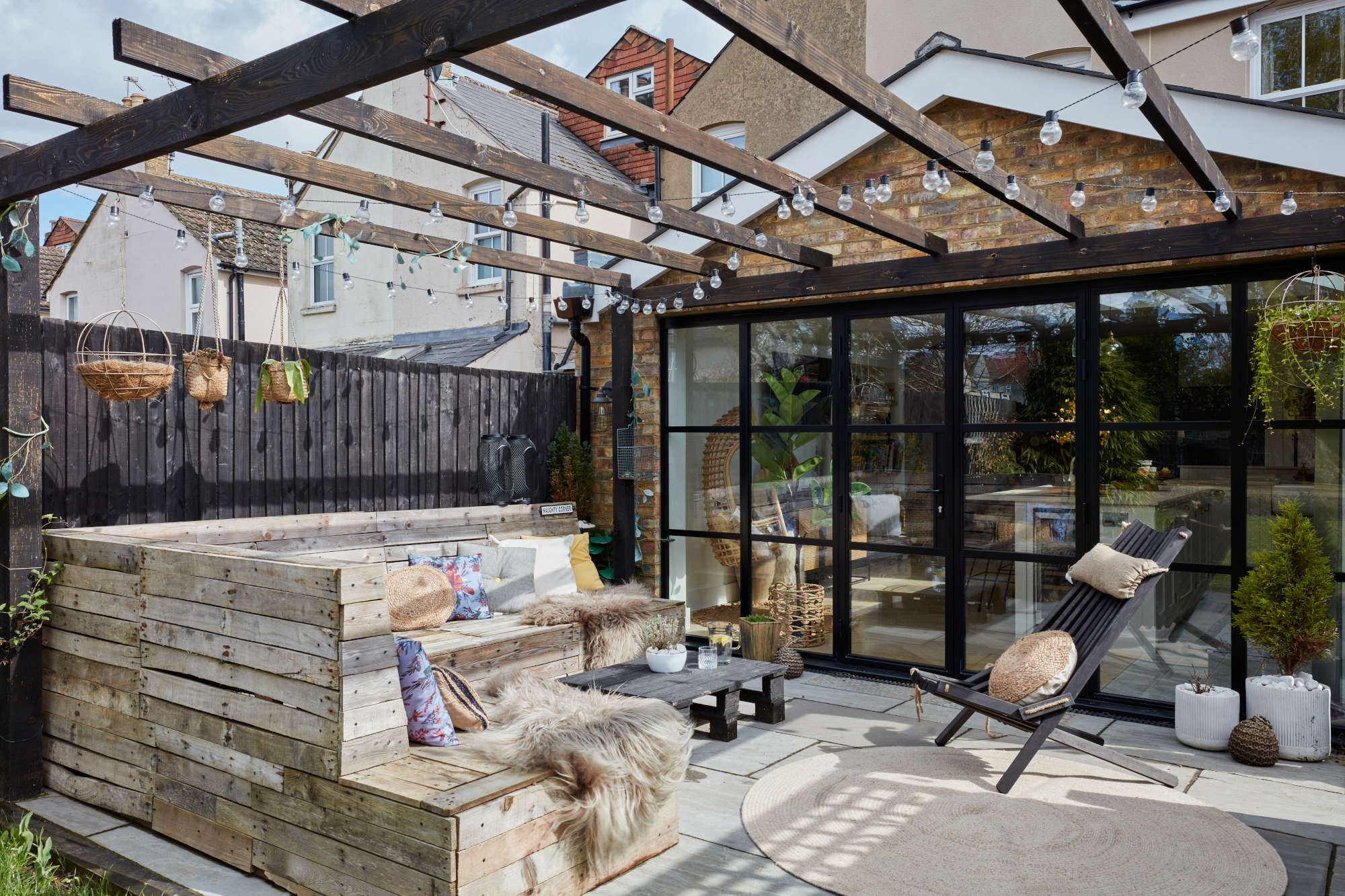
Seating and coffee table, made from pallet boards. Festoon lights, Next. Deck chair, Folk Interiors. Rug, Cox & Cox
The garden extends the living area, with a comfy corner pallet bench and a barbecue. ‘It’s lovely sitting out here in the summer,’ says Cassie. ‘The garden team fitted the pergola and built the barbecue area.’
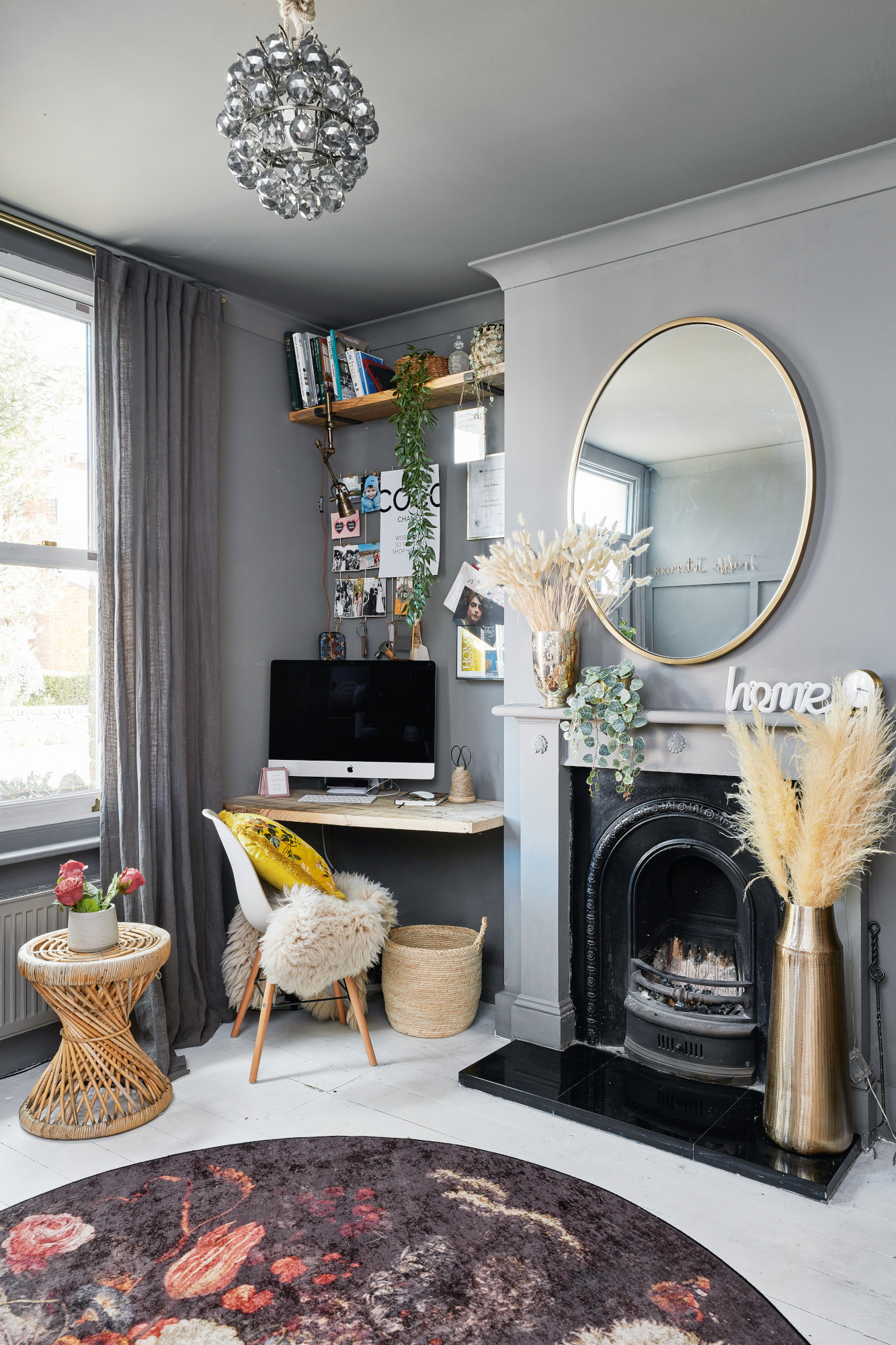
Paint, Mole’s Breath, Farrow & Ball. Rug, Trend Carpet. Mirror, West Elm. Desk, made by Jon. Chair and light, Abigail Ahern. Vase, Next. Curtains, Zara Home
‘I love dark rooms, but wasn’t brave enough to try them in the extension,’ says Cassie. ‘I painted the skirting and ceiling the same colour so it feels like a cosy place to be.’
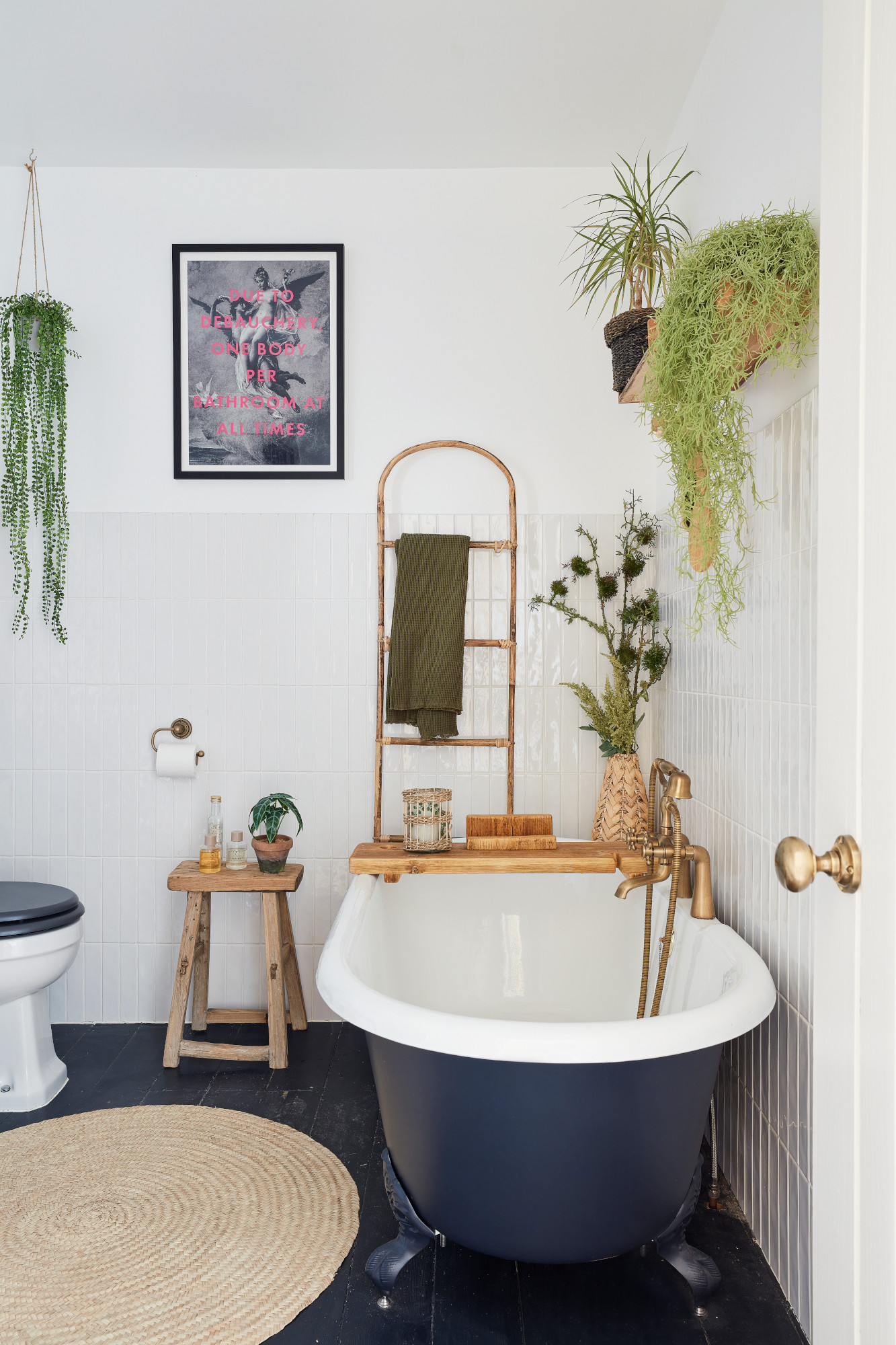
Bath, Cast Iron Bath Company. Bath tray, Grace & Olive Home. Wall tiles, Fired Earth. Print, Rockett St George. Floor painted in Railings, Farrow & Ball. Towel rail, Rose & Grey. Side table, Ineko Home
Upstairs, the rustic scheme continues with a roll-top bath and reclaimed vanity unit in the bathroom. 'The feature of the bathroom is the roll-top bath,’ says Cassie. ‘It’s sympathetic to the age of the house.’
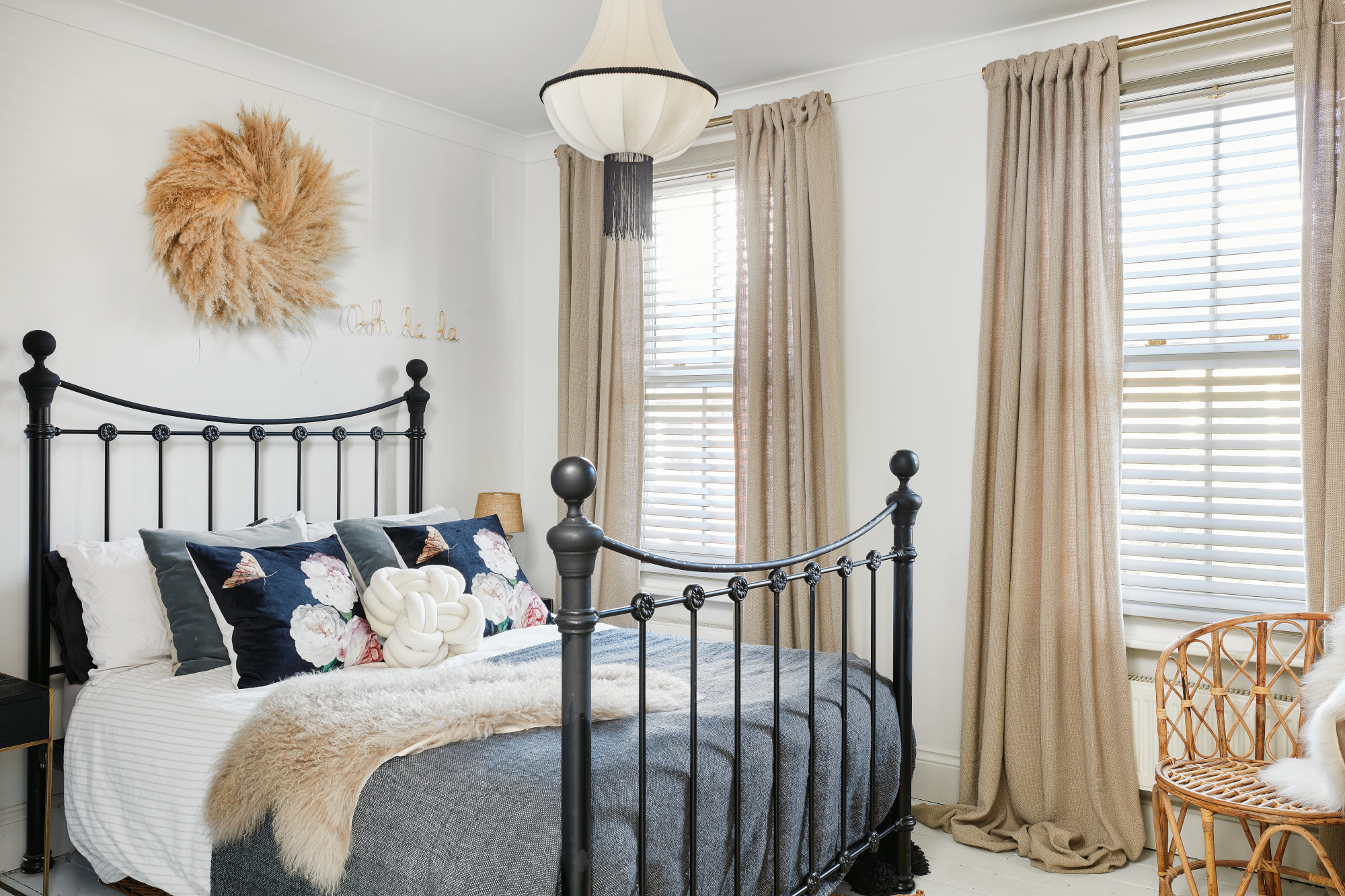
Bed, hand-me-down. Knot cushion, Chickidee Homeware. Ceiling light and bedside tables, Rockett St George. Walls painted in Flaxen, Cox & Cox. Wreath, Not on the High Street. Curtains, Zara Home
Costs & contacts
Build work £145,000
Kitchen £20,000
Furniture & décor £20,000
Professional fees £5,000
Bathroom £3,000
Builder MSB Contractors, 07743 831832
Carpenters N Ledner Carpentry & Joinery; H3 Carpentry
Garden Kent’s Best Landscapers
In the guest room, the couple added feature wallpaper, touched up the original fireplace, and painted the bed black. ‘A bit of pampas grass, some nice cushions, and boom – we had a lovely bedroom,’ says Cassie. ‘My husband has family in the West Country, and we liked the idea of being able to host them for stays in an attractive spare bedroom.’ The master bedroom, in the loft, is next – the plan is to go cosy and dark.
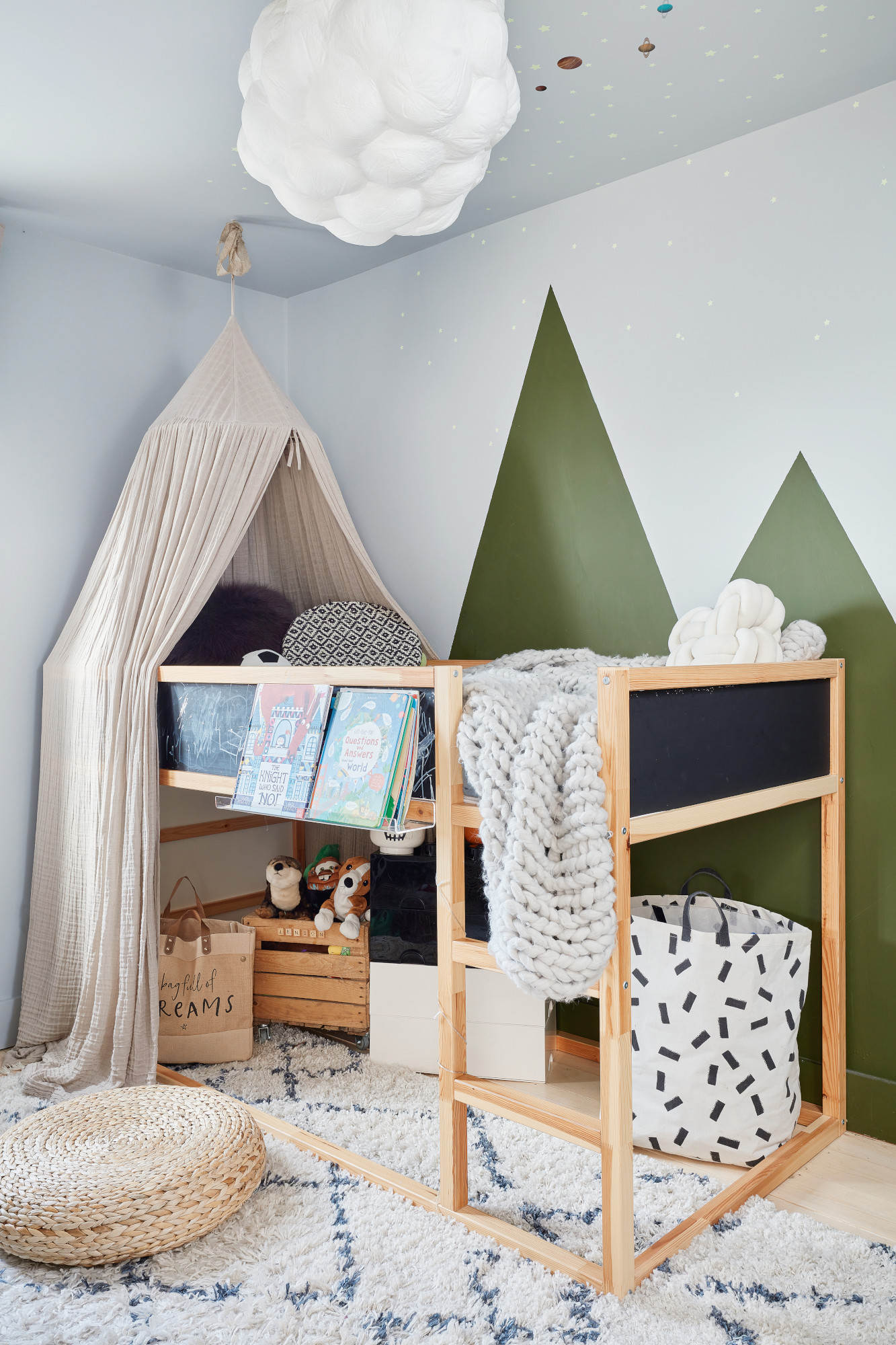
Jenson’s room, in contrast, is bright and fun, with painted mountains on the walls and a den-like bed. ‘Jenson loves making dens, and sitting under the bed with his disco light,’ says Cassie. ‘We read there in the evening before he goes to bed.’ Cassie added the bookshelves and black chalk paint.
For Cassie, the key to the project was staying sympathetic to the house’s age. ‘From the reclaimed furniture to the restored fireplace, where we could tie in with the original features, we’ve tried to do so,’ she says. ‘But the main thing was the social space – and we love that we can cook and chat at the breakfast bar while Jenson plays with his toys. It’s perfect.’
Subscribe to Real Homes magazine
Want even more great ideas for your home from the expert team at Real Homes magazine? Subscribe to Real Homes magazine and get great content delivered straight to your door. From inspiring completed projects to the latest decorating trends and expert advice, you'll find everything you need to create your dream home inside each issue.
Join our newsletter
Get small space home decor ideas, celeb inspiration, DIY tips and more, straight to your inbox!

Formerly deputy editor of Real Homes magazine, Ellen has been lucky enough to spend most of her working life speaking to real people and writing about real homes, from extended Victorian terraces to modest apartments. She's recently bought her own home and has a special interest in sustainable living and clever storage.
-
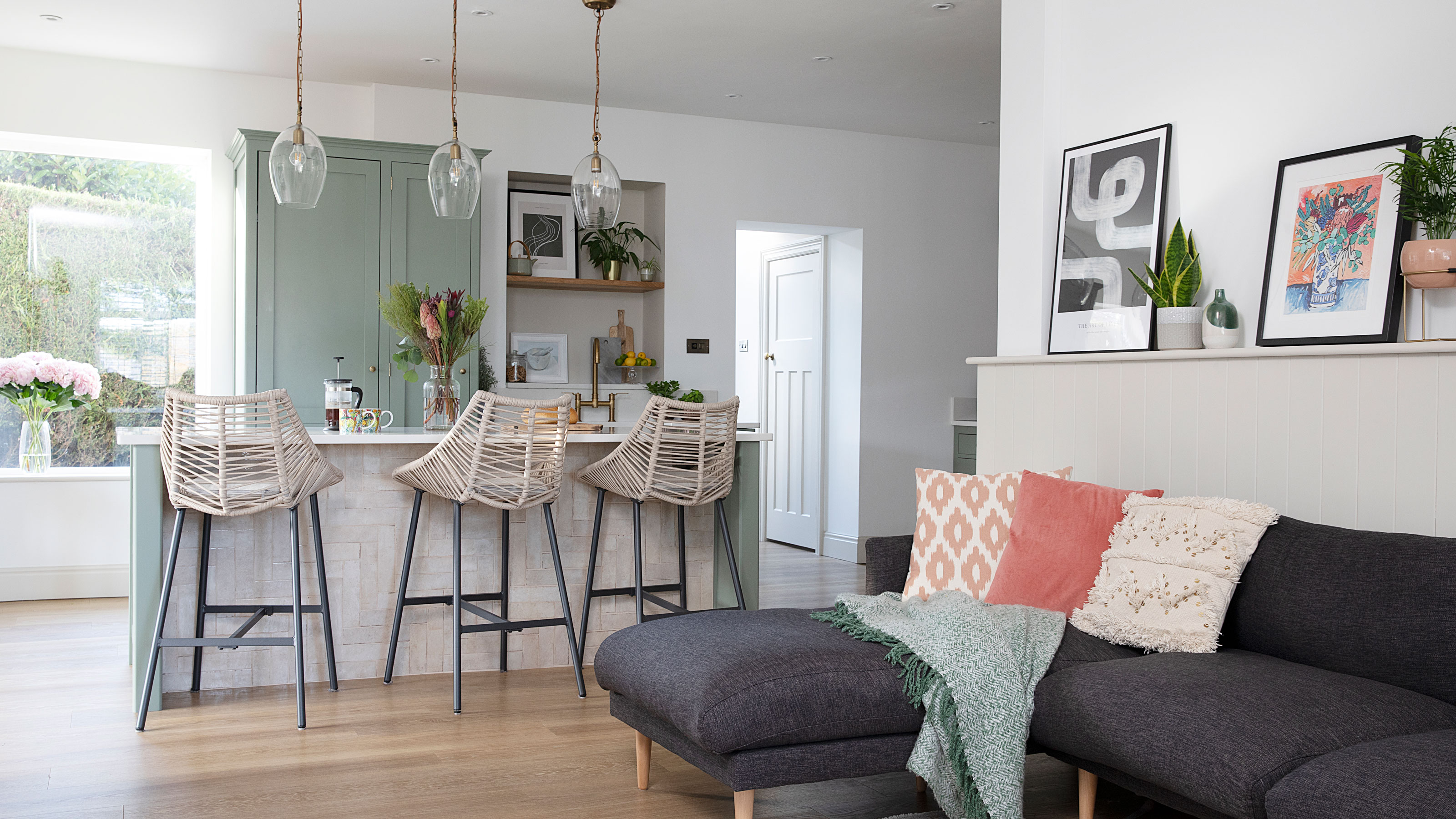 Planning makes perfect when designing this dream home
Planning makes perfect when designing this dream homeBecks and Martin Huntley spent lots of time on design and layout to get the most out of their space when renovating
By Karen Wilson
-
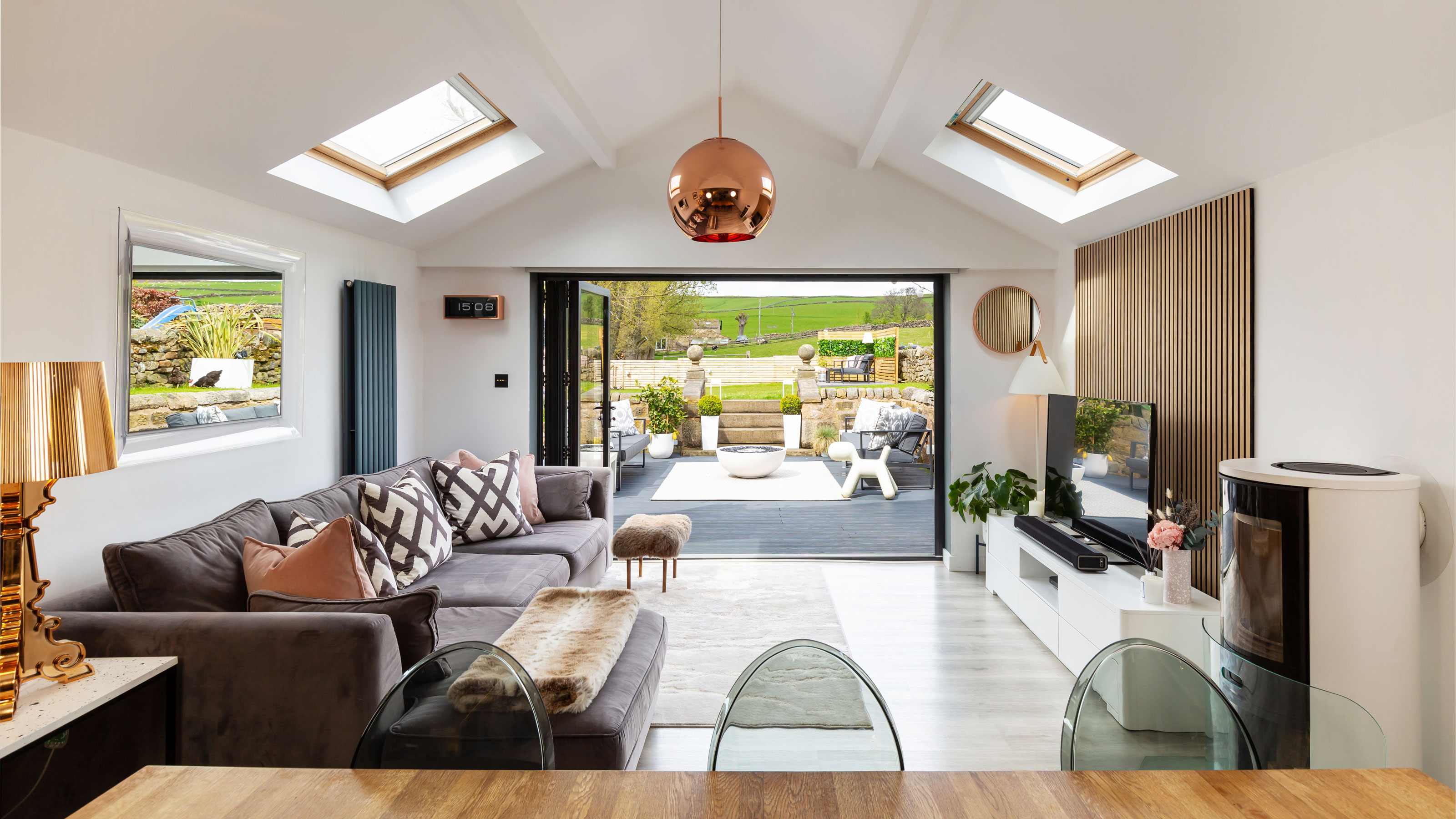 Interior design enthusiast's converted farm home is a showcase for luxe style
Interior design enthusiast's converted farm home is a showcase for luxe styleSam Marlow, the founder of Lime Lace, used all her skills to give the renovated period property a signature look
By Alison Jones
-
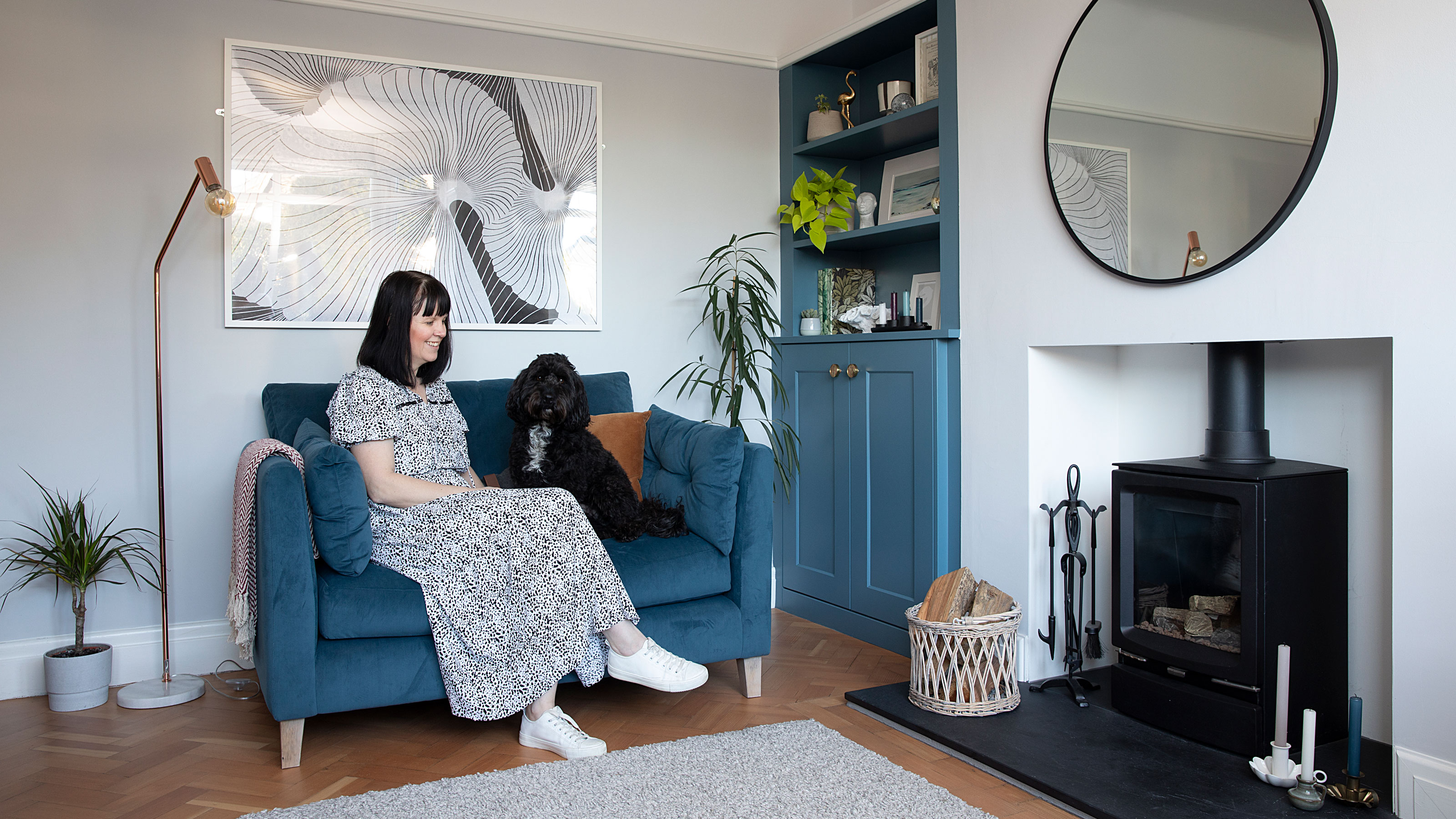 Real home: Long-term extension project creates the perfect family space
Real home: Long-term extension project creates the perfect family spaceKate and Adam’s three-pronged renovation took over a decade – but was well worth the wait
By Karen Wilson
-
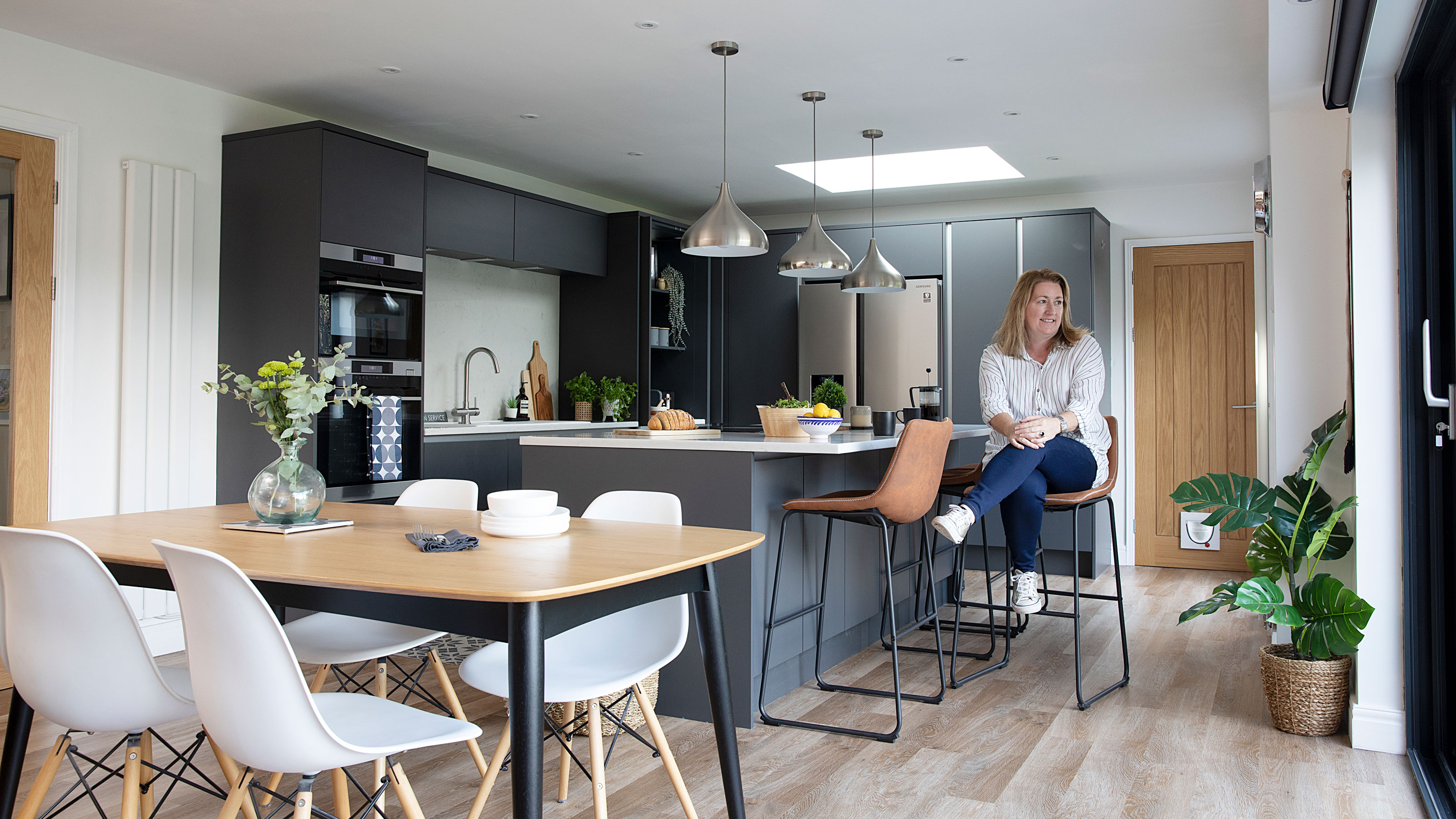 Real home: knocking through for more space without extending
Real home: knocking through for more space without extendingBy knocking together a warren of disjointed rooms, Patsy and Al have created a new hub to their home without needing to extend
By Karen Wilson
-
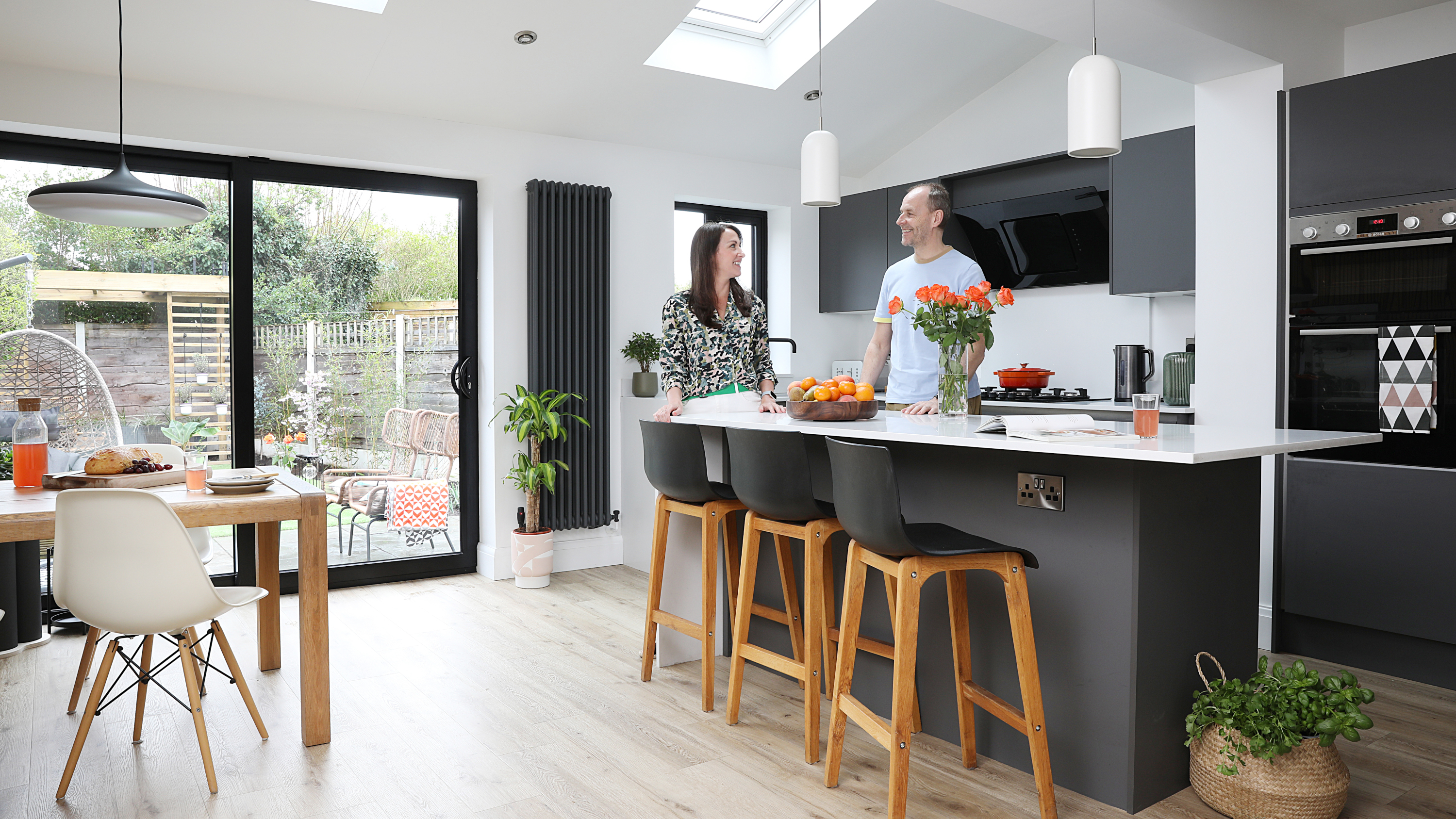 Before and after: an extended 1930s home with quirky creative touches
Before and after: an extended 1930s home with quirky creative touchesAfter a side and rear extension and a full-blown makeover, this house is fit for a family
By Karen Wilson
-
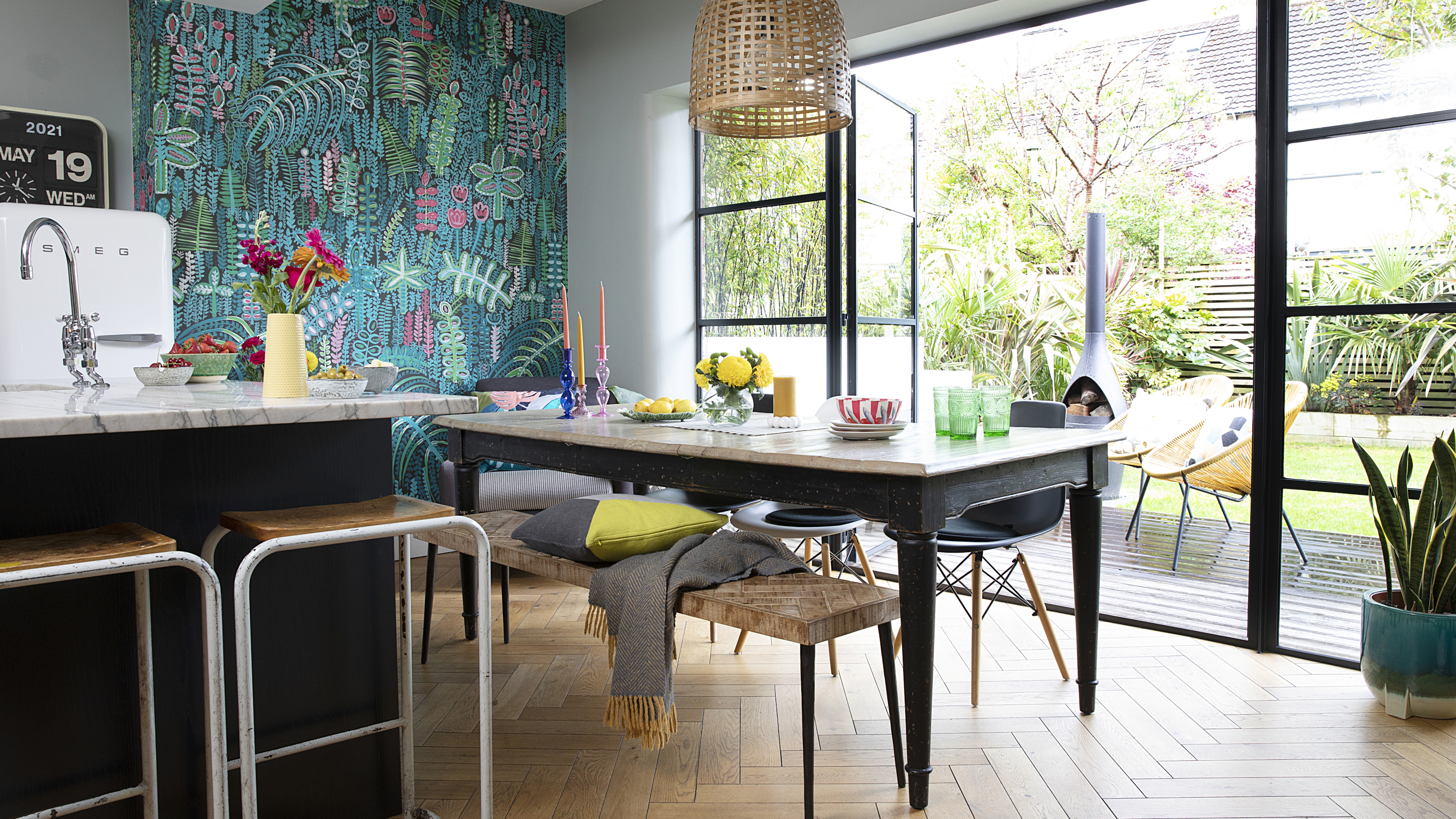 Before and after: a modern kitchen extension with cool industrial touches
Before and after: a modern kitchen extension with cool industrial touchesWe love this contemporary extension – especially that surprise pop of colour…
By Ellen Finch
-
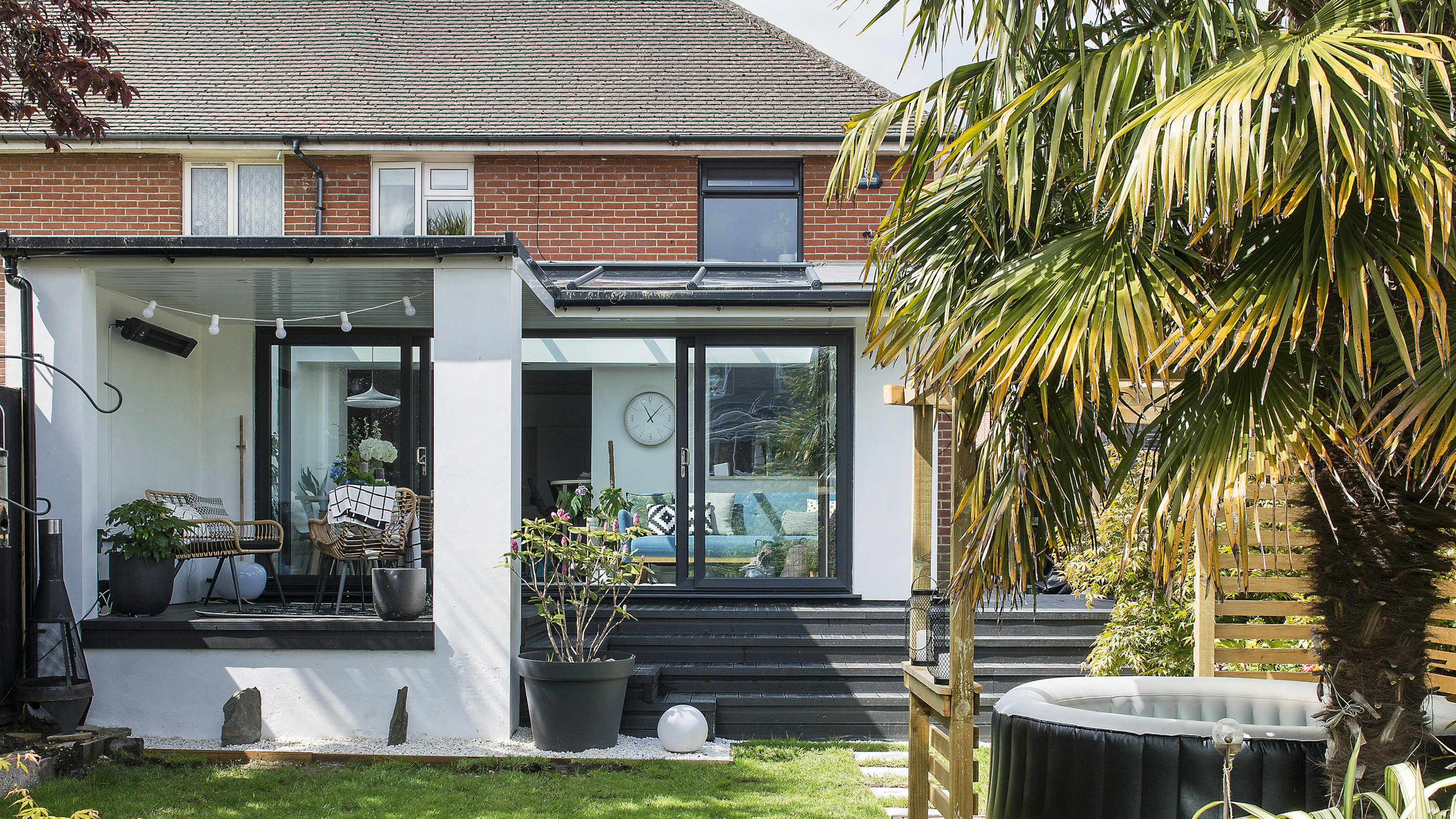 Before and after: this interior designer extended her family home for £50k
Before and after: this interior designer extended her family home for £50kAll thanks to a combination of skill and imagination
By Ellen Finch
-
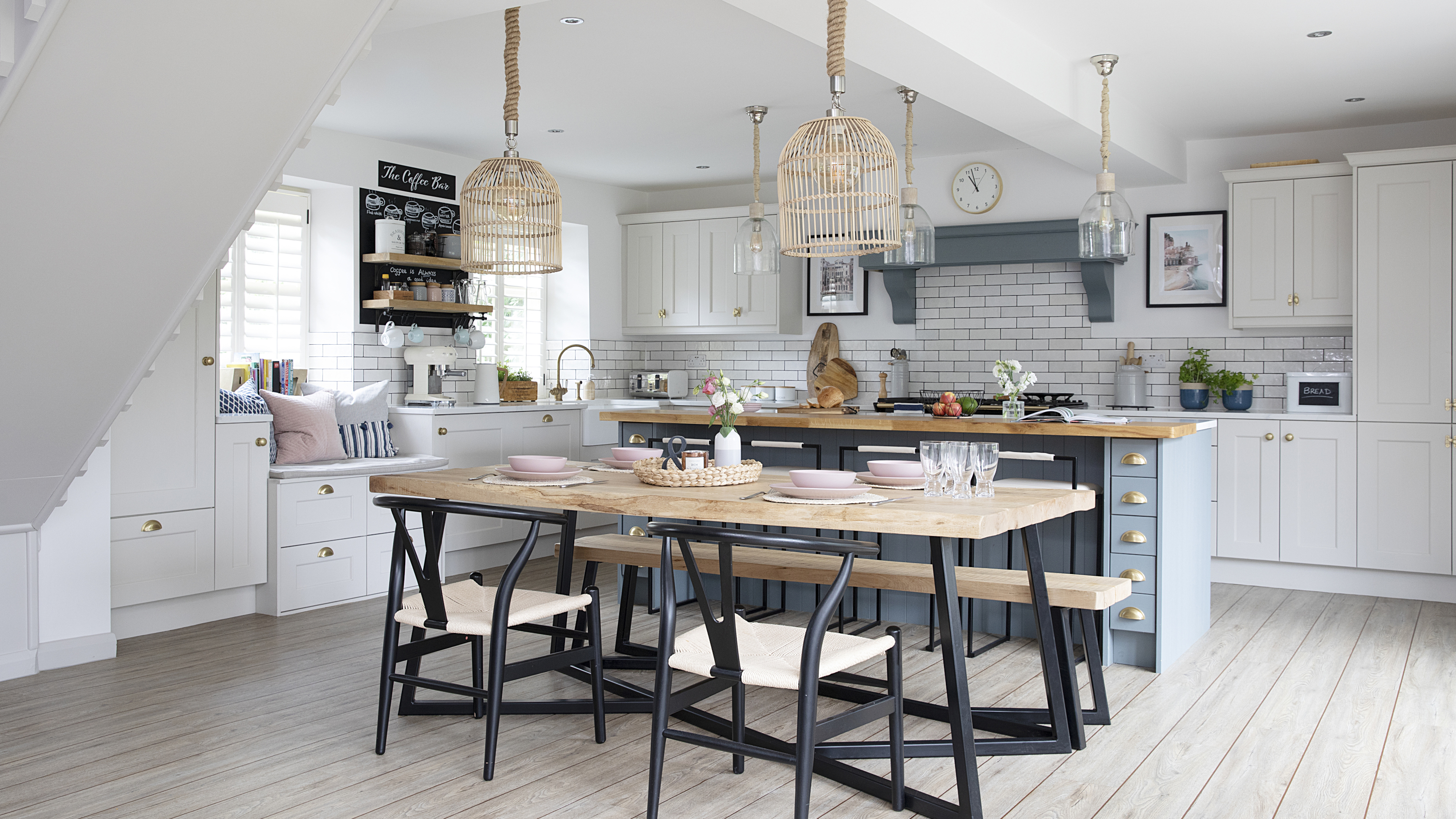 Real home: this DIY-savvy family makes the case for open-plan living
Real home: this DIY-savvy family makes the case for open-plan livingAnd with a huge renovation done for just over £70k, they've got some cost-cutting tips to share, too
By Karen Wilson
