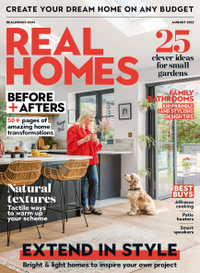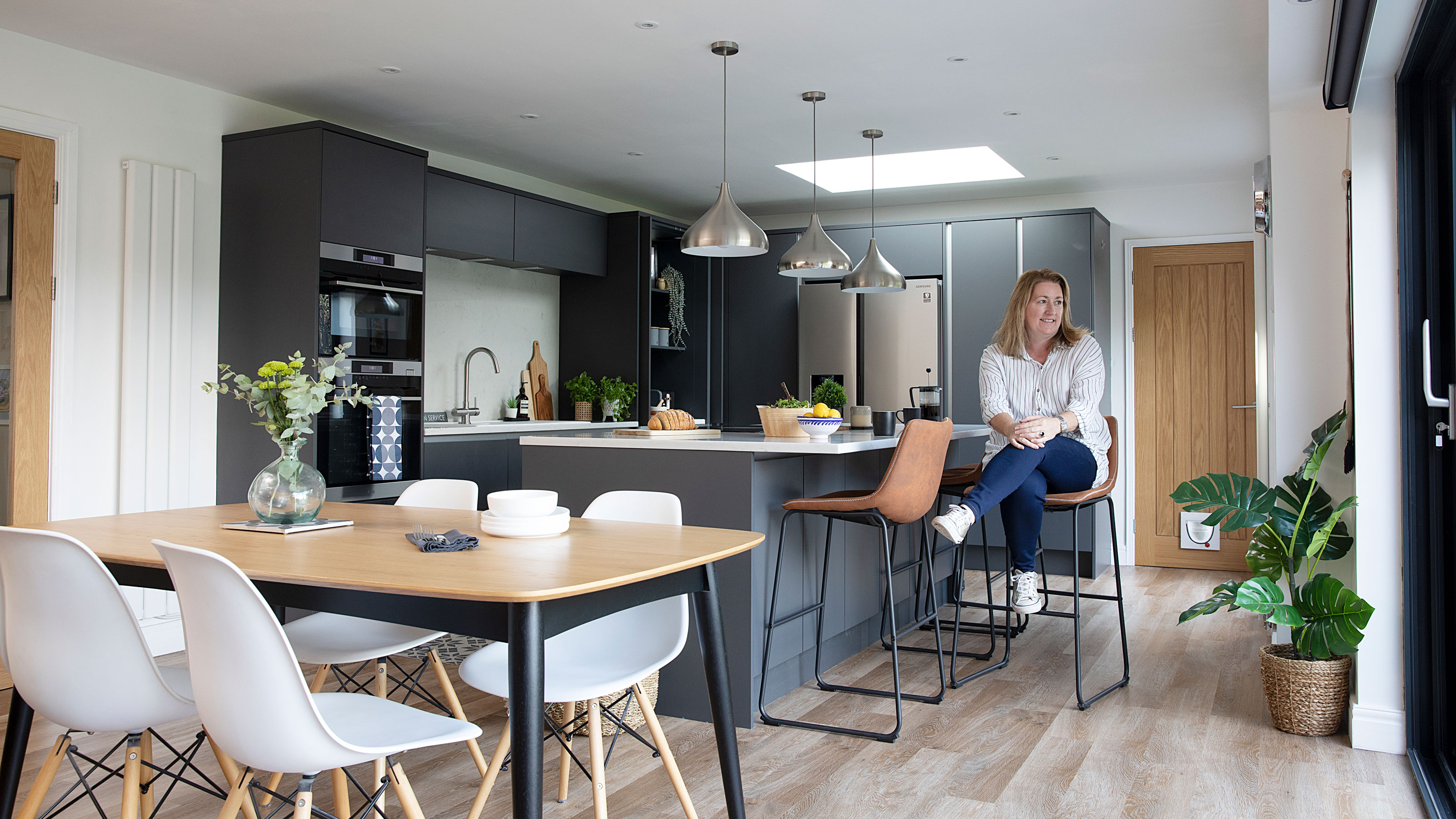
Having set their hearts on a popular leafy estate of 1970s and 1980s houses in Whitley Bay, Patsy and Al came across this house in a probate sale that fit the bill. ‘We were first to view and offered the asking price straight away,’ says Patsy. ‘The sunny plot wasn’t overlooked and the trees made it feel like we were in the countryside. There were a lot of small rooms not being used to their full potential; it had the space we needed.’
They had extended their former house, a 1930s semi, twice to accommodate their growing family. But for this purchase, the couple decided to find the space they needed by looking internally. Four months after moving in, they had plans drawn up to knock three disconnected rooms together into one large kitchen/diner/living area measuring a generous 44 square metres, with extensive glazing to the garden.
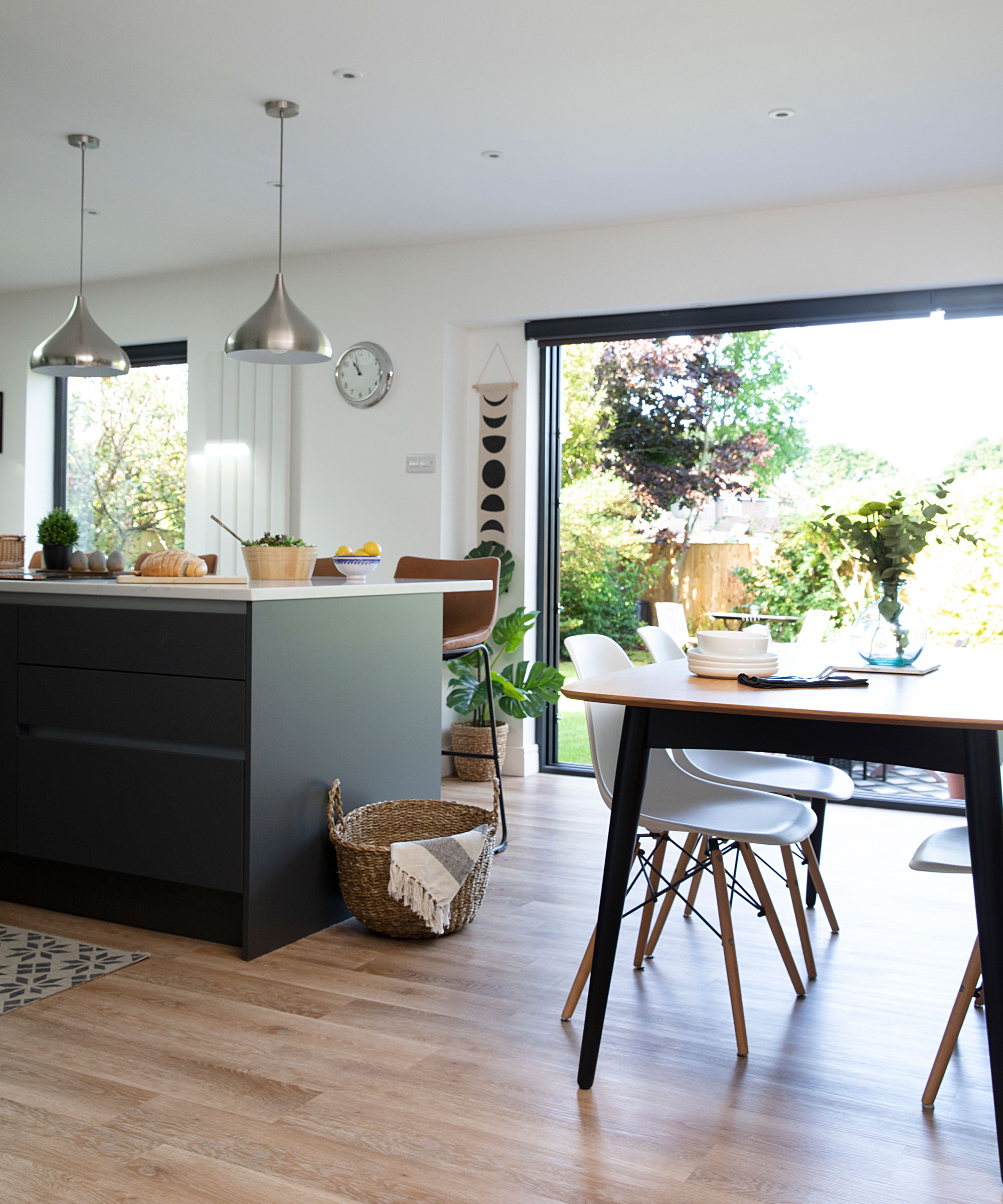
‘We had white kitchen doors in our last house and I really wanted to go for a dark industrial look this time,’ says Patsy. ‘With all the glass, light worktops and a light floor, I knew it would work.’ Kitchen, Second Nature. Pendant lights, Matalan. Stools, Beliani. Basket, H&M Home
‘Access to the garden was through a utility that was bigger than the kitchen with a stone floor, felt roof and no heating,’ says Patsy. ‘A dining room in the middle of the house – with a serving hatch – had a lovely outlook over the garden, but didn’t lead anywhere, so it just served as a storage room.’
Profile
The owners: Patsy Jackson, a self-employed administrator (@hepscotthousereno), her husband Al, a government officer, and their children, Hannah and Ellie
The property: A four-bedroom detached house in Whitley Bay, Tyne & Wear, built in 1980
Project cost: £143,000
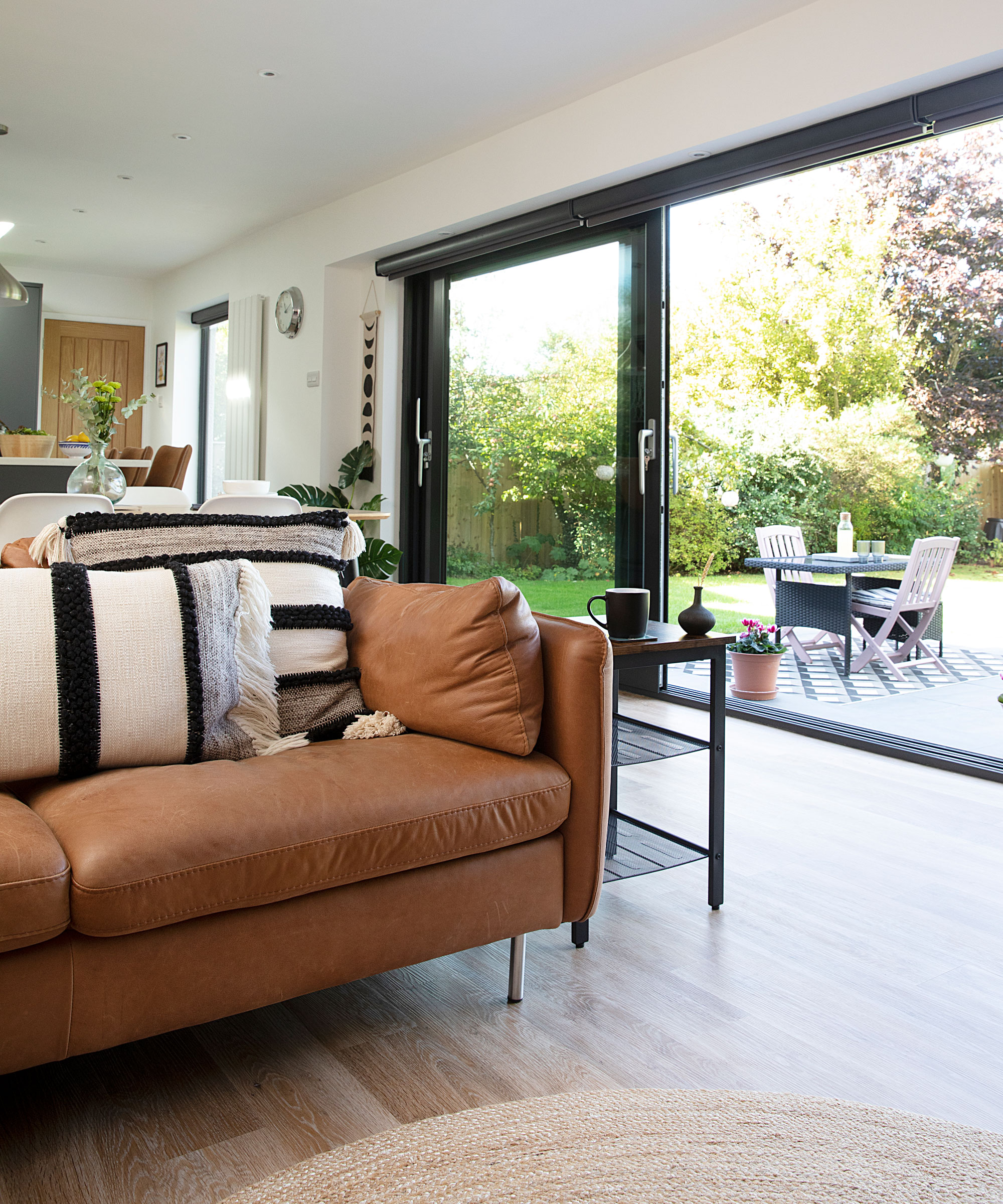
The kitchen was built around the sliding doors to make the most of garden views. ‘We didn’t want to compromise so picked the biggest we could get at 5.5m,’ says Patsy. ‘The old stone patio was extended and relaid with porcelain tiles.’ Doors, Visoglide Plus. Sofa, Made. Cushions, H&M Home. Side table, Vasagle
The couple spoke to an architect and several builders to see if their plans were viable. ‘One builder just said, “I don’t like it and I don’t think it’ll work,” while others said we should extend out instead,’ explains Patsy. ‘However, I felt we already had the space we needed – it just wasn’t configured properly, and I didn’t want to lose too much garden.’
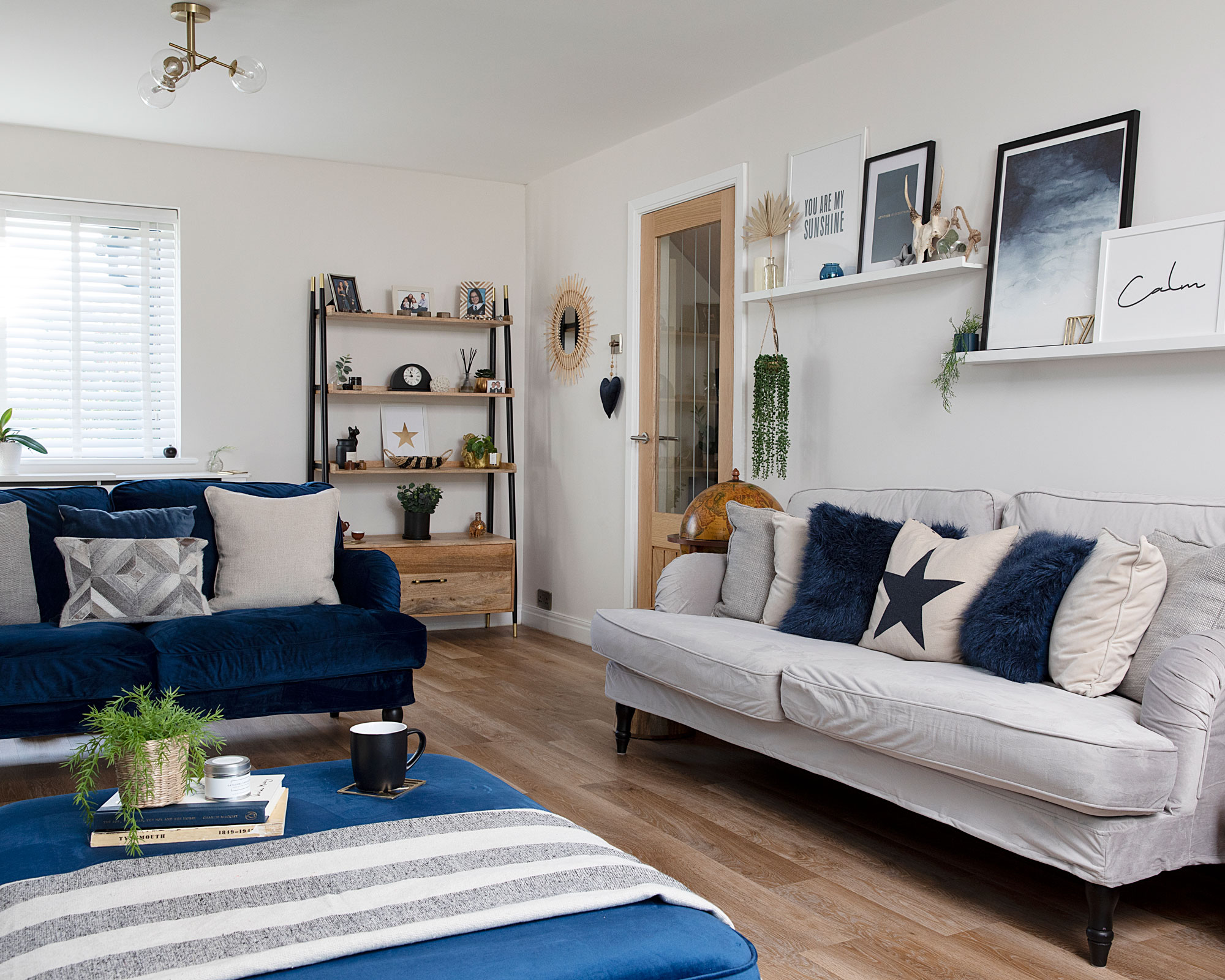
The separate lounge is a more formal space for bigger family gatherings. ‘Our Ikea sofas have removable covers,’ says Patsy. ‘We later found an Etsy shop that made new covers for them to give the room a lift.’ Sofas and footstool, Ikea. Sofa covers, Petbitat Studio on Etsy. Cushions, Tutti & Co, Dunelm and Made. Pendant light, Matalan
Eventually Northern Property Projects agreed to take on the project. The work involved taking out three supporting walls as well as the corner of the house. All beams and structural supports were hidden in the first floor to maintain a seamless ceiling height.
Part of the double garage was used to square off the kitchen and create a utility area at the rear. ‘Seven steel beams were needed in total, including a large goalpost that spans around the sliding doors,’ explains Patsy. ‘Cost-wise, it wouldn’t have been much more to extend.’
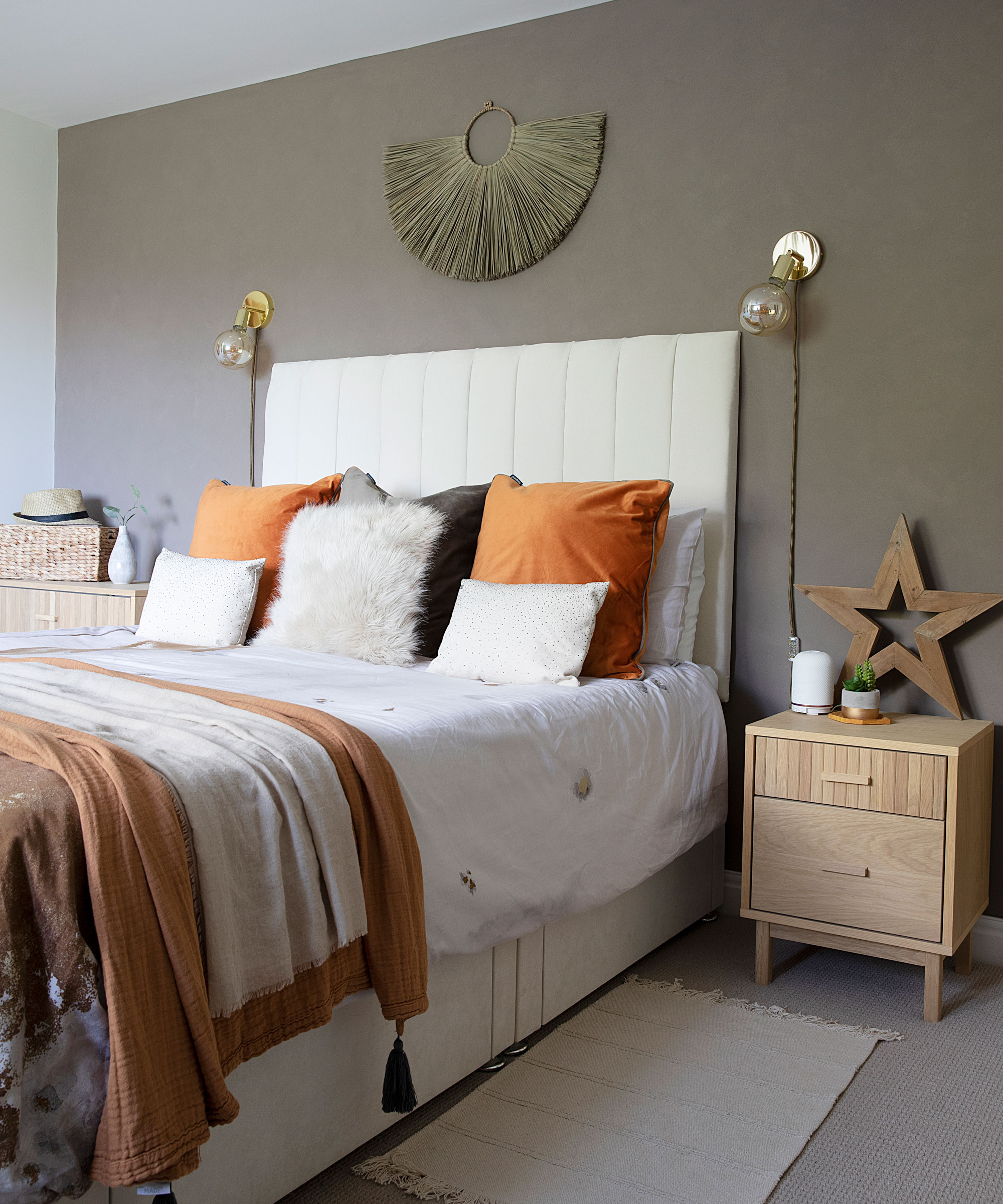
Suede-effect paint has been used to create a chocolate brown feature wall. ‘It’s quite subtle, almost like a lime wash effect, but gives the space a bit of richness,’ says Patsy. ‘The plug-in wall lights are superb. I love the light they give off and it frees up space on the bedside tables.’ Wall painted in Crafted by Crown Suede Effect Chocolate textured paint. Bed, Divan Bed Warehouse. Wall lights, Creative Cables. Bedside tables, Next. Rust throw, Made. Wooden star, Tutti & Co
The work was full of challenges. As the first floor joists ran the opposite way to how the builders expected, each one had to be cut to accommodate the steel beam. A soil pipe which was boxed in between the kitchen and dining room also had to be relocated and concealed above the sliding doors.
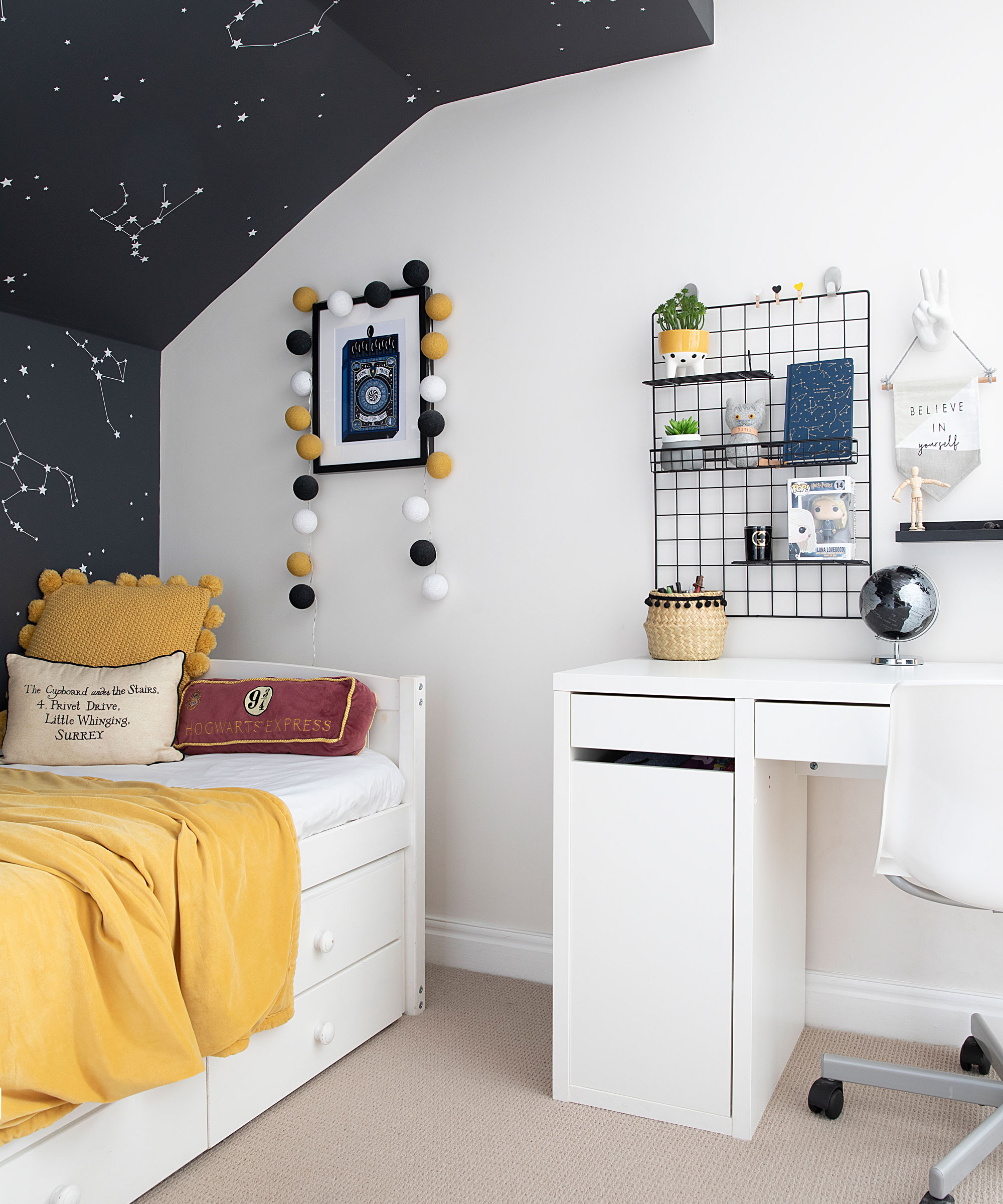
‘Ellie wanted black with yellow accents in her bedroom,’ says Patsy. ‘So I painted the wall black and attached constellation decals. The trundle bed has a pull-out mattress for sleepovers.’ Wall painted in Off Black, Farrow & Ball. Decals, Jesabi on Etsy. For a bed, try Happy Beds. Desk and chair, Ikea. Wire notice board, Matalan. Cushions, Asda and Primark
Elsewhere, the dated conservatory was given a new roof and anthracite window frames. A new boot room was created in the hallway and two new bathrooms were fitted upstairs. ‘We halved our en suite to make space for a desk area in Hannah’s bedroom,’ says Patsy. ‘And the family bathroom felt cramped as the pipes were boxed in around the bottom. Now the pipework is all hidden, the skirting boards have gone and there’s a wall-hung vanity unit – making the room feel bigger.’
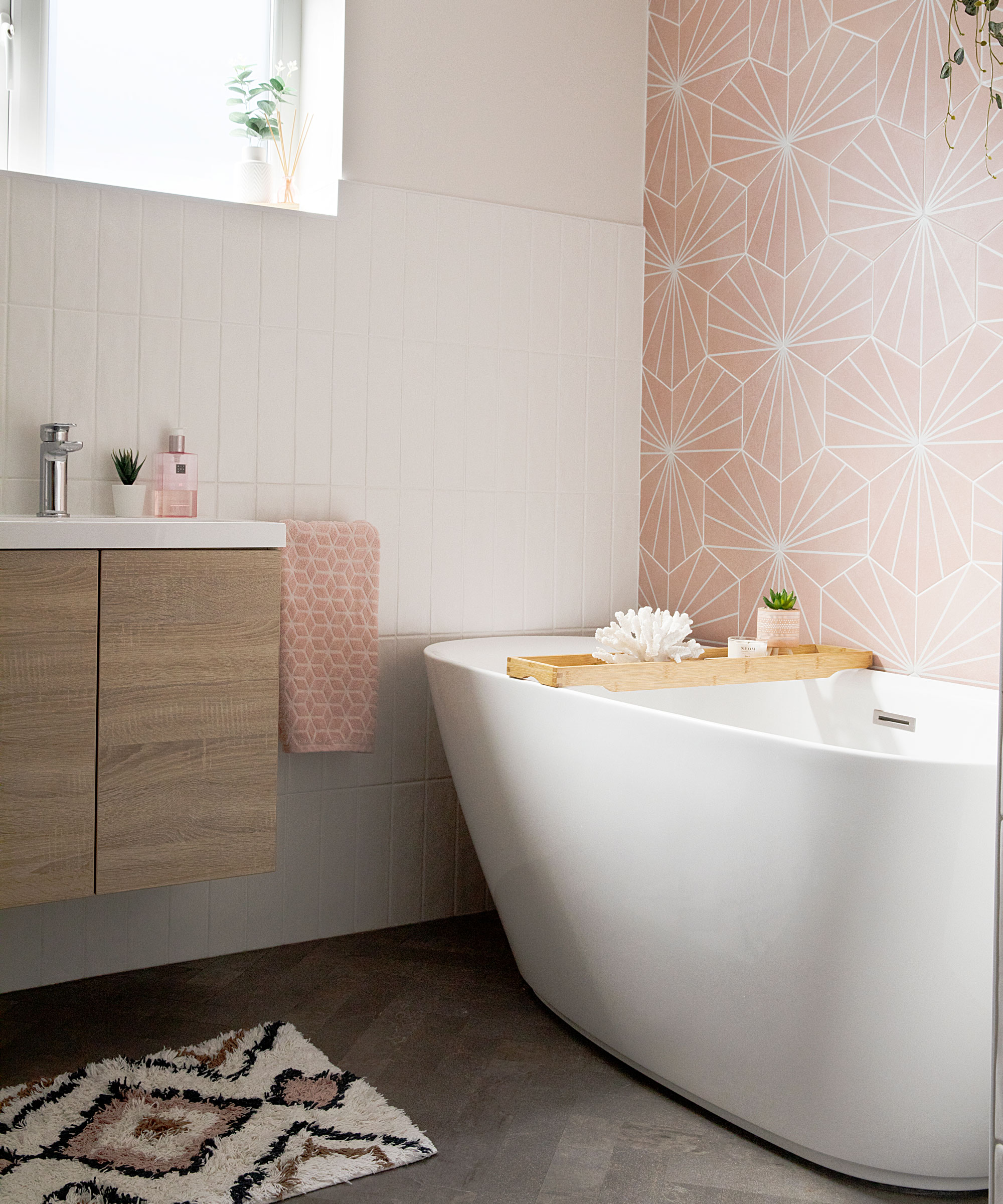
‘As this bathroom is mostly used by the girls, I brought in elements of black and pink from each of their bedrooms,’ says Patsy. ‘The starting point was the hexagon wall tiles, which I love.’ Tiles, Costiles. April Harrogate bath, Trading Depot. Unit, Hudson Reed. Flooring, Karndean. Mat, H&M Home
Next, Patsy plans to give her spacious hallway a monochrome and rattan makeover, turn the fourth bedroom into a storage cum craft room and possibly redecorate the lounge. ‘When we moved in, the only rooms we could decorate were the lounge, downstairs loo and Ellie’s bedroom as the building work would affect all the other rooms,’ she says. ‘My style is a mix of contemporary-classic with boho and industrial elements, but although I love the blue colour in the lounge, it feels disconnected from the rest of the house now.’
Contacts
Kitchen Second Nature fitted by FK&B
Flooring Karndean fitted by KT Flooring
Sliding door fitters Heritage Trade Frames
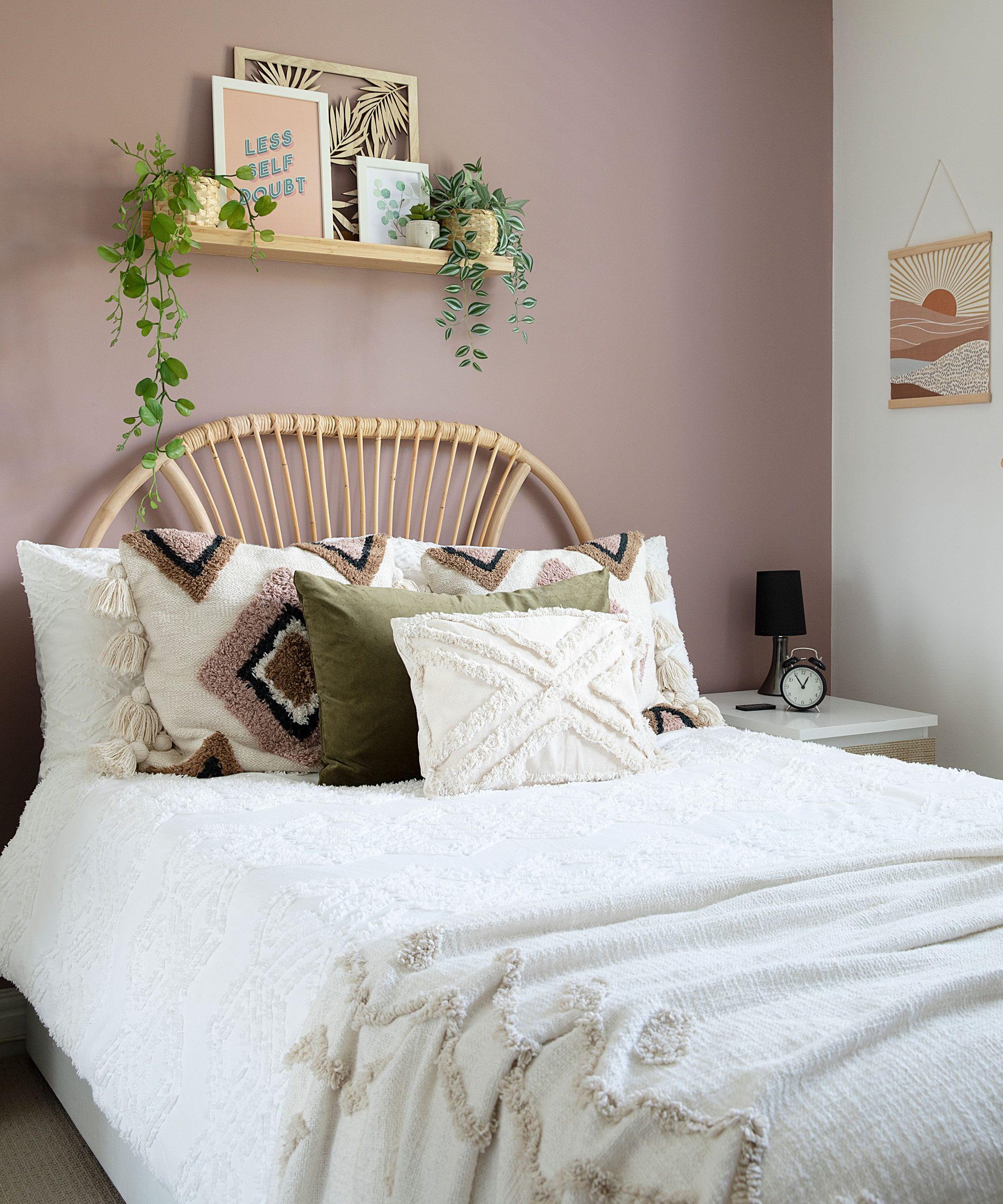
‘Hannah loves pink and wanted a boho feel so we’ve gone for a subtle pink feature wall, rattan headboard and lots of plants,’ says Patsy. Walls painted in Sulking Room Pink and Strong White, both Farrow & Ball. Shelf, B&M. Headboard, Tikamoon. Cushions, H&M, Ikea and Shein
Although the couple may downsize when their children leave home, for now they’re enjoying the new space. ‘The nice thing about buying a house that needs a full renovation is that you end up with something totally your style and taste,’ says Patsy. ‘When builders disagree with your plans, you start doubting yourself, but the kitchen works so well for us now. We’re happy we stuck to our original vision.’
Subscribe to Real Homes magazine Want even more great ideas for your home from the expert team at Real Homes magazine? Subscribe to Real Homes magazine and get great content delivered straight to your door. From inspiring completed projects to the latest decorating trends and expert advice, you'll find everything you need to create your dream home inside each issue.
Join our newsletter
Get small space home decor ideas, celeb inspiration, DIY tips and more, straight to your inbox!
-
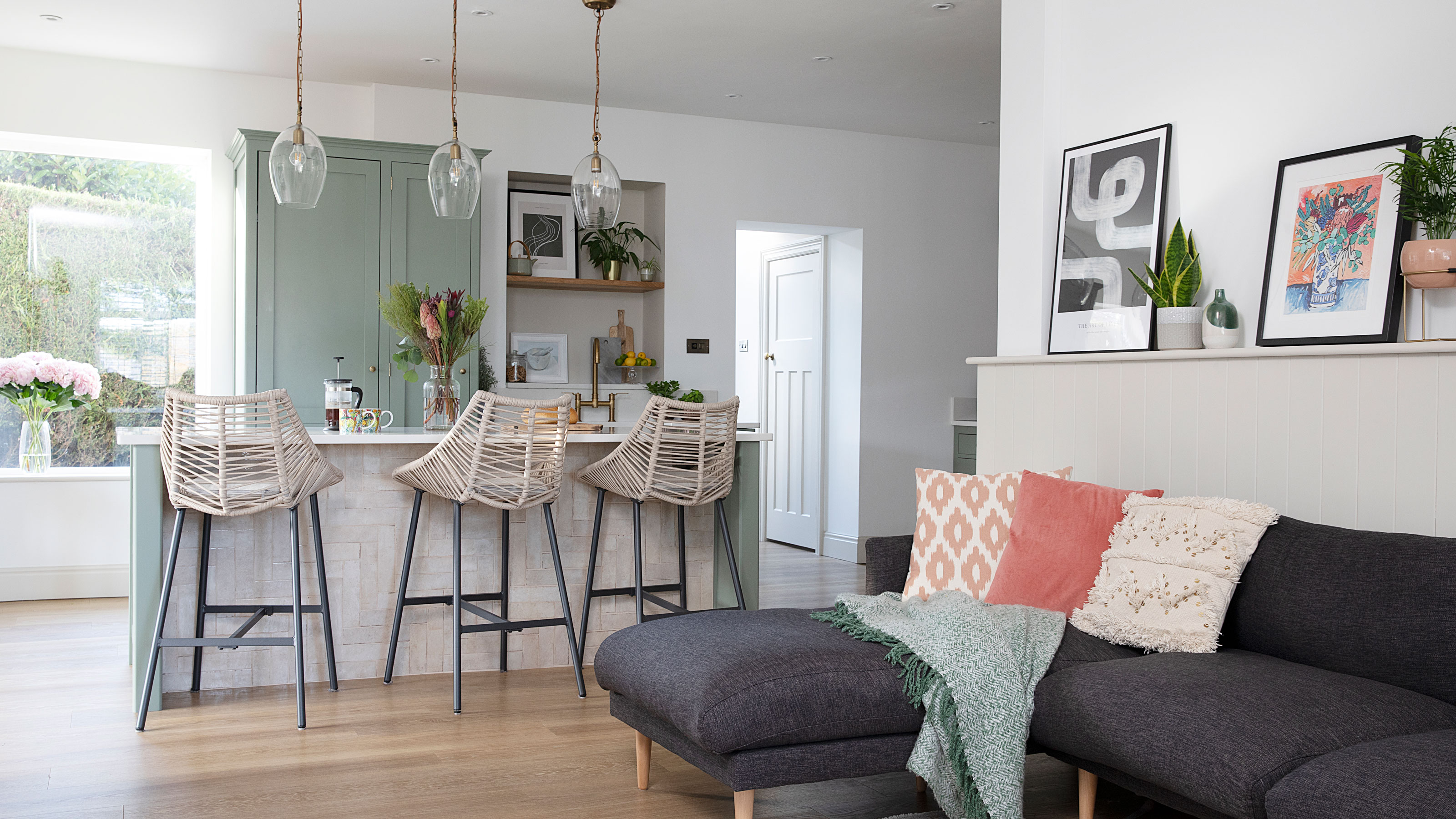 Planning makes perfect when designing this dream home
Planning makes perfect when designing this dream homeBecks and Martin Huntley spent lots of time on design and layout to get the most out of their space when renovating
By Karen Wilson
-
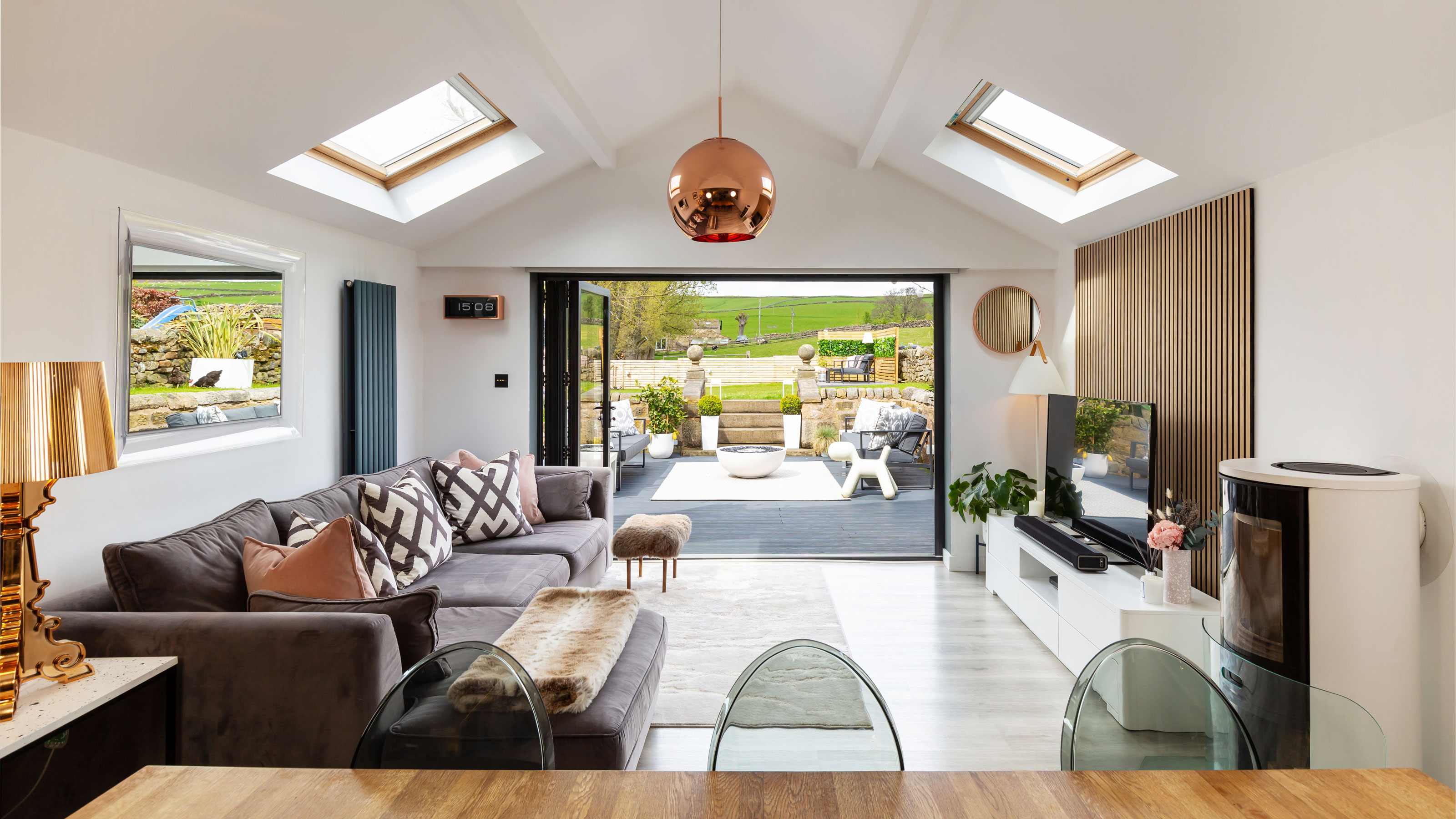 Interior design enthusiast's converted farm home is a showcase for luxe style
Interior design enthusiast's converted farm home is a showcase for luxe styleSam Marlow, the founder of Lime Lace, used all her skills to give the renovated period property a signature look
By Alison Jones
-
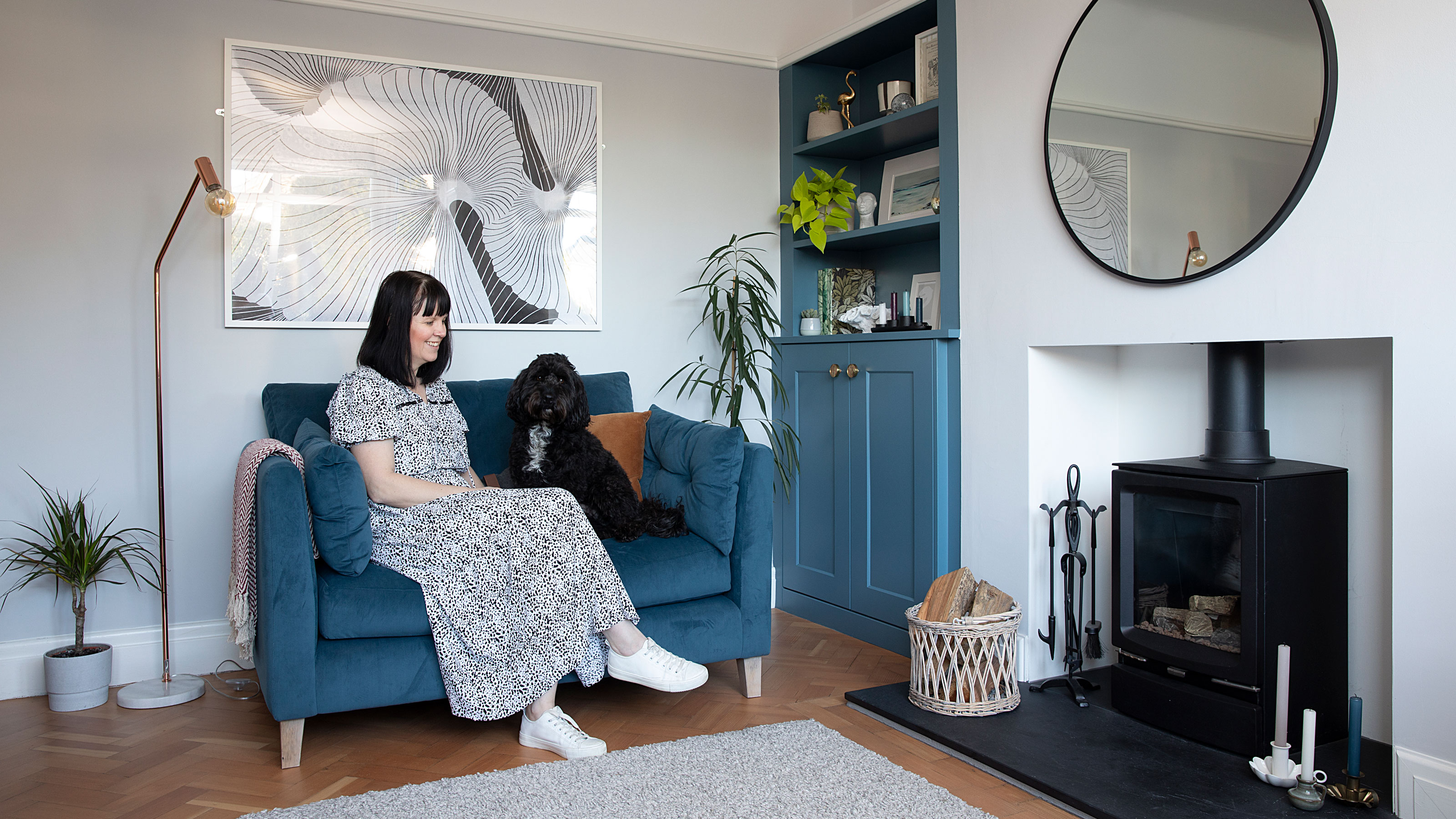 Real home: Long-term extension project creates the perfect family space
Real home: Long-term extension project creates the perfect family spaceKate and Adam’s three-pronged renovation took over a decade – but was well worth the wait
By Karen Wilson
-
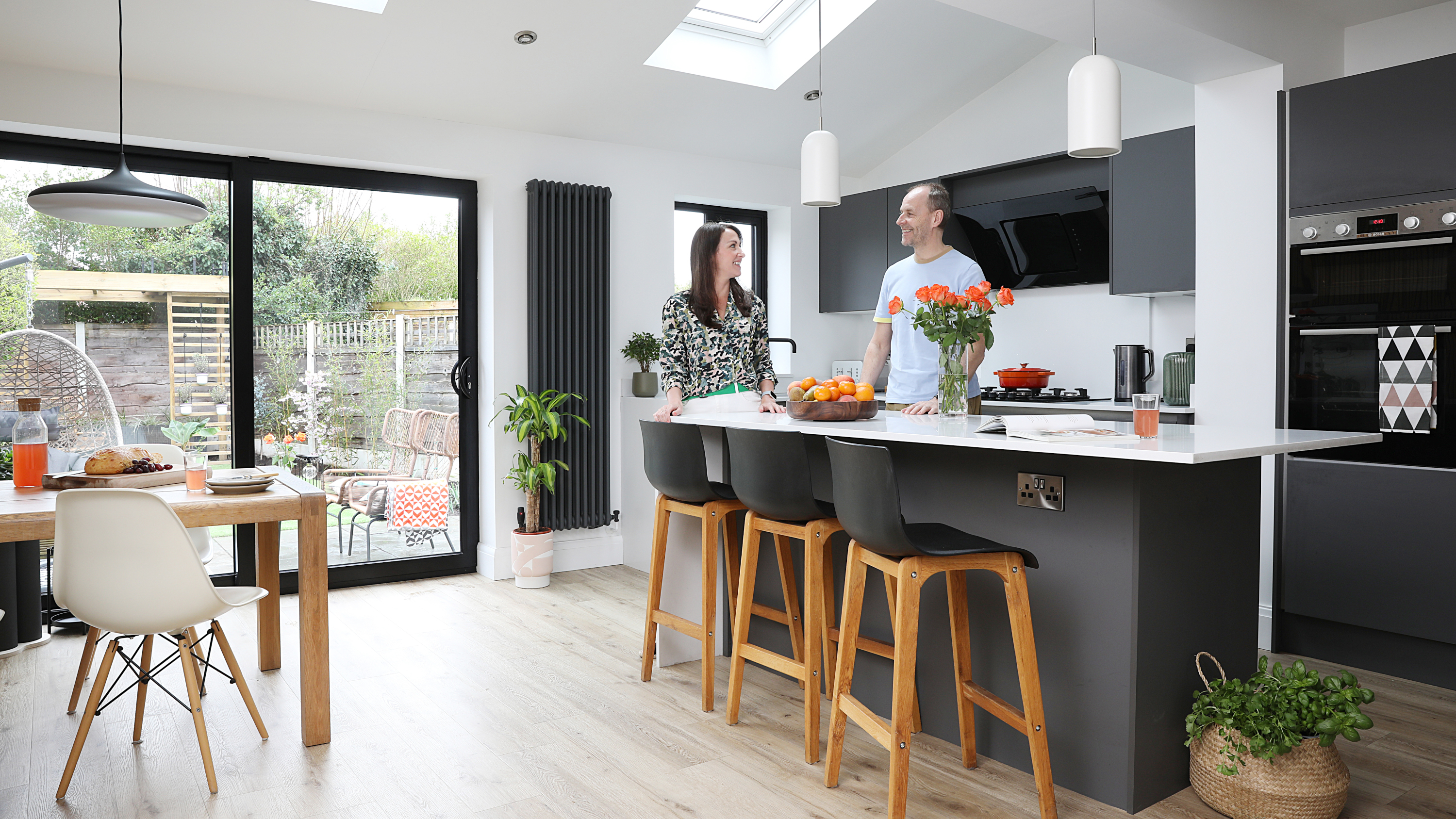 Before and after: an extended 1930s home with quirky creative touches
Before and after: an extended 1930s home with quirky creative touchesAfter a side and rear extension and a full-blown makeover, this house is fit for a family
By Karen Wilson
-
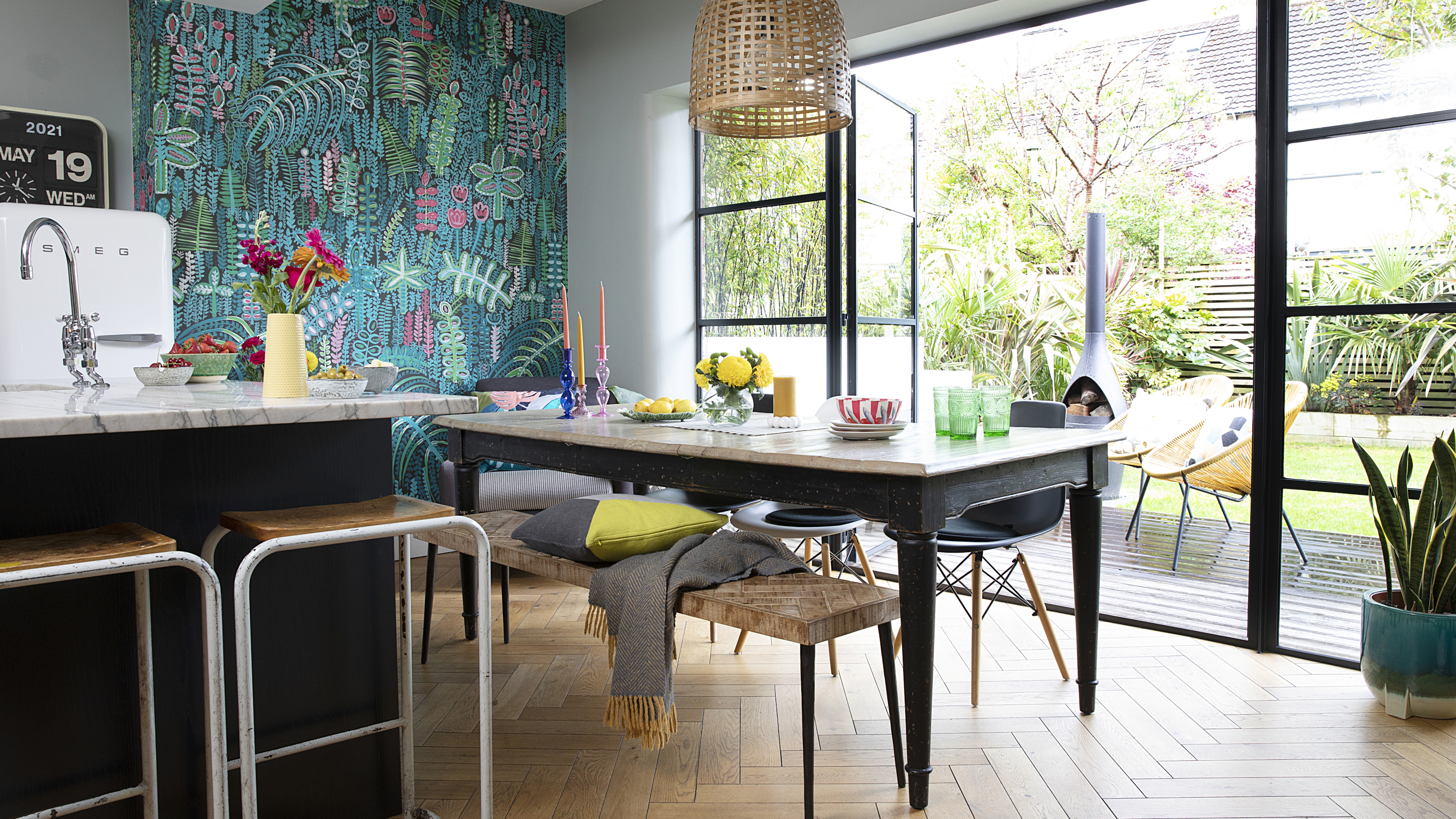 Before and after: a modern kitchen extension with cool industrial touches
Before and after: a modern kitchen extension with cool industrial touchesWe love this contemporary extension – especially that surprise pop of colour…
By Ellen Finch
-
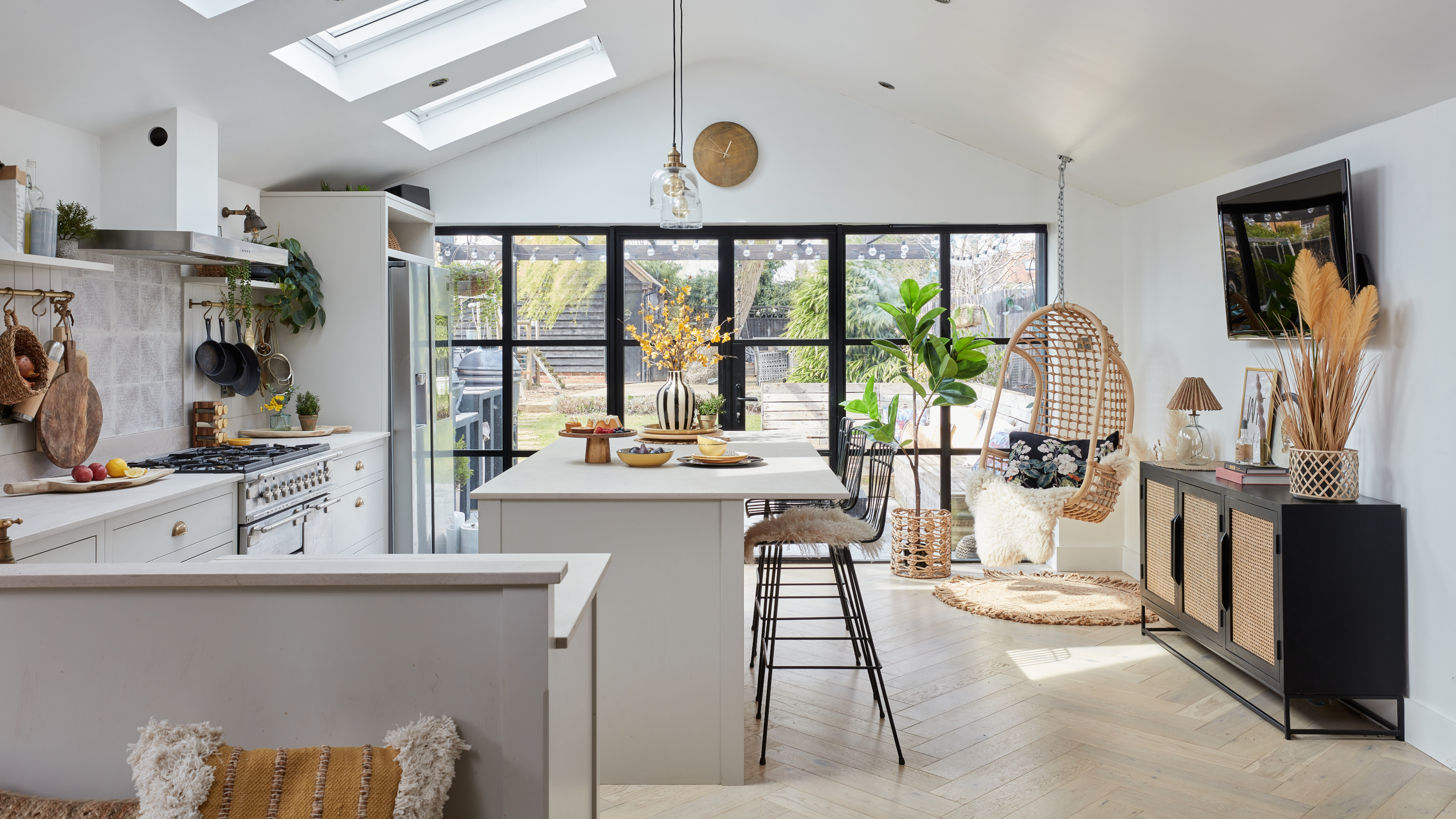 Real home: this interior designer's home is a masterclass in layering texture
Real home: this interior designer's home is a masterclass in layering textureNotebooks at the ready – this extended terrace is packed with stylish ideas to steal
By Ellen Finch
-
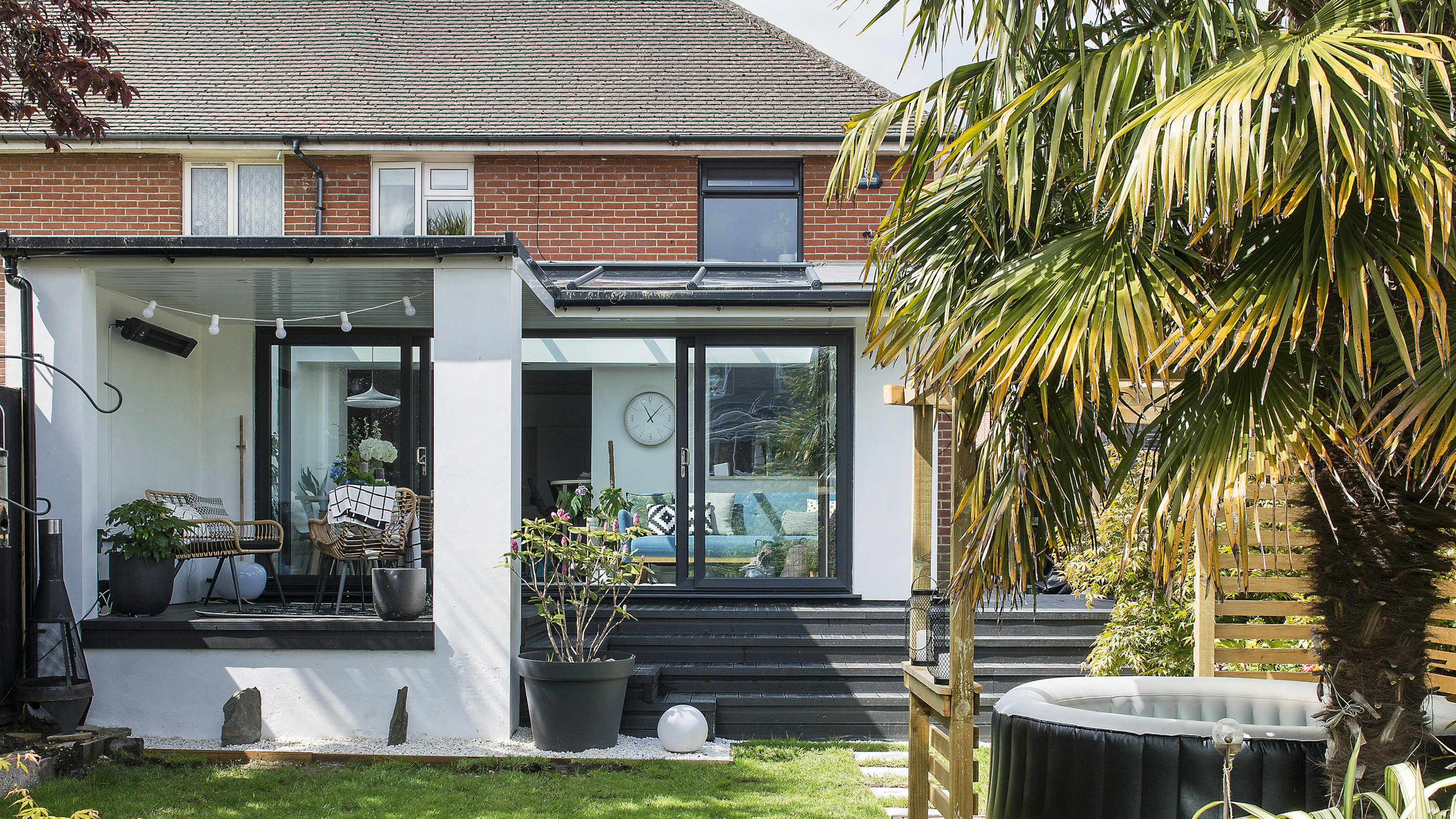 Before and after: this interior designer extended her family home for £50k
Before and after: this interior designer extended her family home for £50kAll thanks to a combination of skill and imagination
By Ellen Finch
-
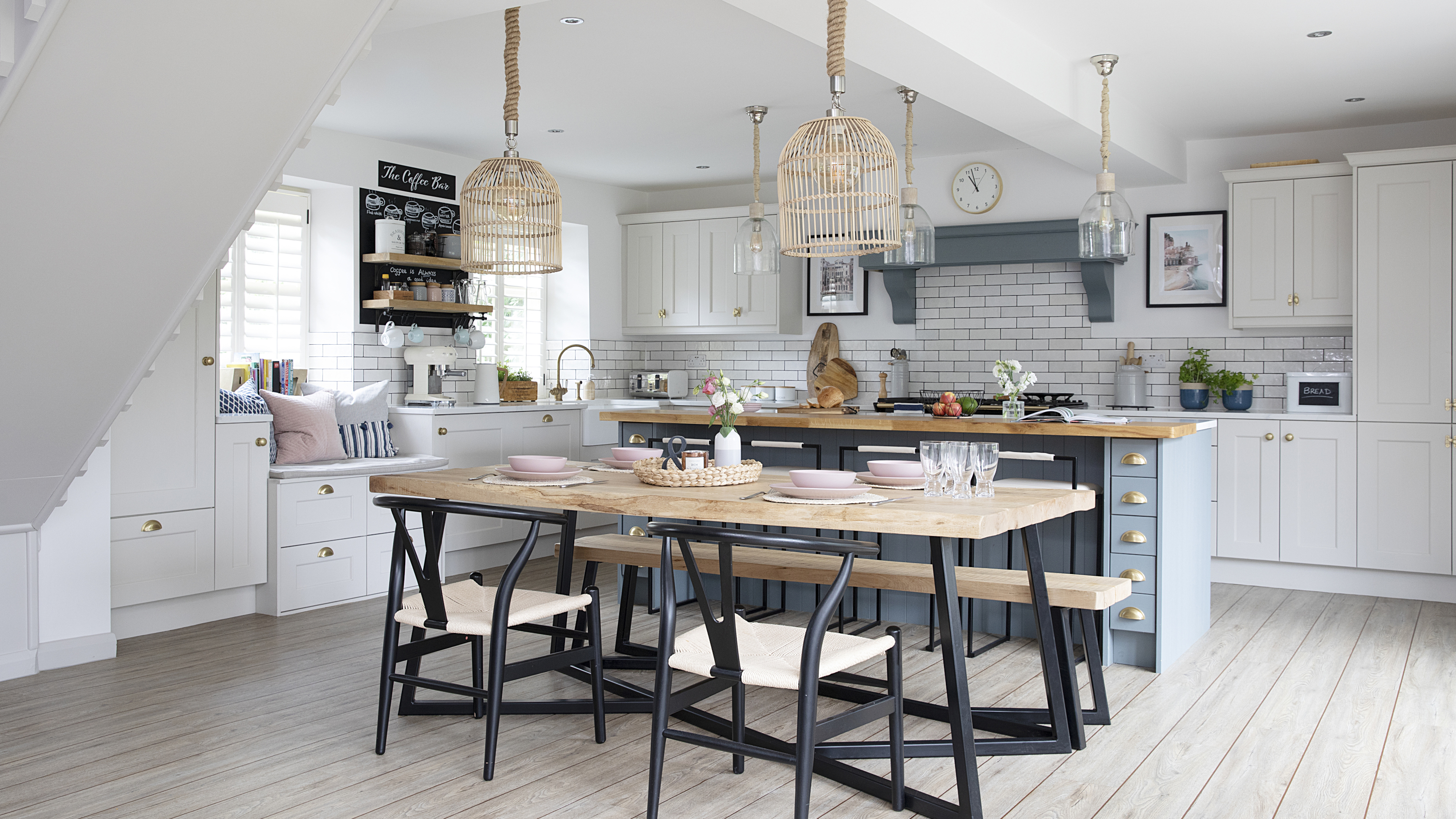 Real home: this DIY-savvy family makes the case for open-plan living
Real home: this DIY-savvy family makes the case for open-plan livingAnd with a huge renovation done for just over £70k, they've got some cost-cutting tips to share, too
By Karen Wilson
