
While searching for their family home 15 years ago, Jacqueline and Adrian Neville spotted a bungalow in a newspaper ad. ‘The house didn’t grab my attention but the location was perfect,’ says Jacqueline.
‘It was a rather dated and uninspiring 1950s bungalow, with a totally impractical kitchen for a family. But we knew that we would be able to create a unique home.’
Find out how they achieved it, then browse more real home transformations... and don't miss our extension pages for plenty of practical advice and inspiration.
Fact file
The owners: Jacqueline Neville, a homemaker, and her husband Adrian, who works in IT for an American company, live here with their children, Ruby, 16, Max, 15, and Hugo, 12
The property: A detached, five-bedroom bungalow, built in the 1950s
The location: Greystones, County Wicklow, Ireland
What they spent: The couple bought the house in 2000 for around £500,000 and have spent around £230,000 on the extension and renovation work. It has recently been valued at £750,000
‘We lived in the house for around a year before we decided to apply for planning permission to extend. This gave us time to do plenty of research and decide how we wanted the house to flow and work for us,’ she adds. ‘We were constantly planning and coming up with ideas for the new extension and loft space, and asked our architect, Colin Galavan, to come up with an innovative design that would incorporate what we wanted.
The house next door was also having work done, and their builder, Sean Wybrant, took on this project after Jacqueline and Adrian were impressed with the standard of work.
With permission granted, the walls at the back of the house were demolished and a large double-height conservatory-style extension was built, creating a large open-plan area that is now the kitchen/dining/living space. Sean built a new staircase to lead up to the loft conversion, where the couple added two bedrooms, a home office, and a bathroom. There was also an old garage on one side of the property, which the couple decided to convert.
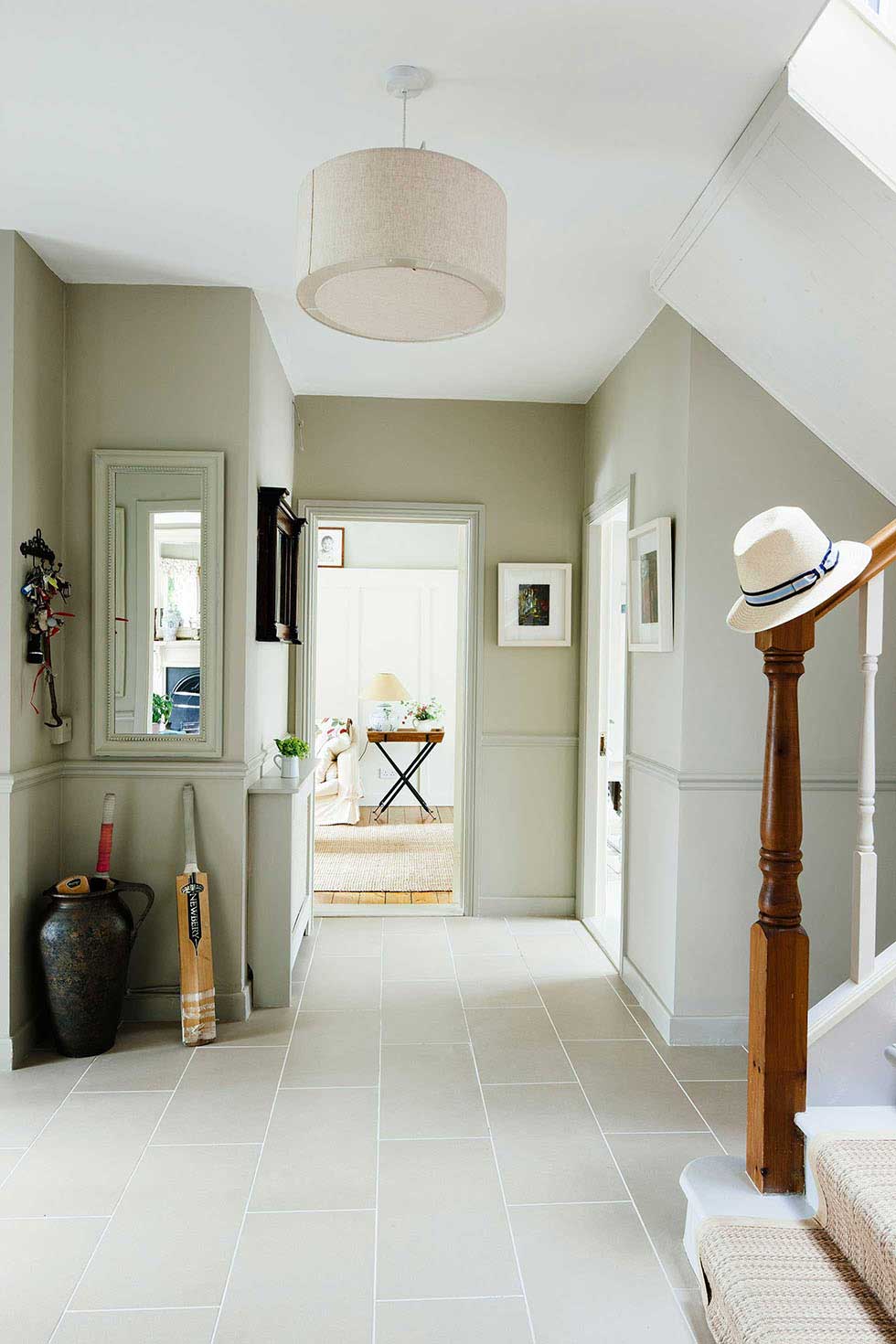
‘Enough space for the family,’ Jacqueline, homeowner
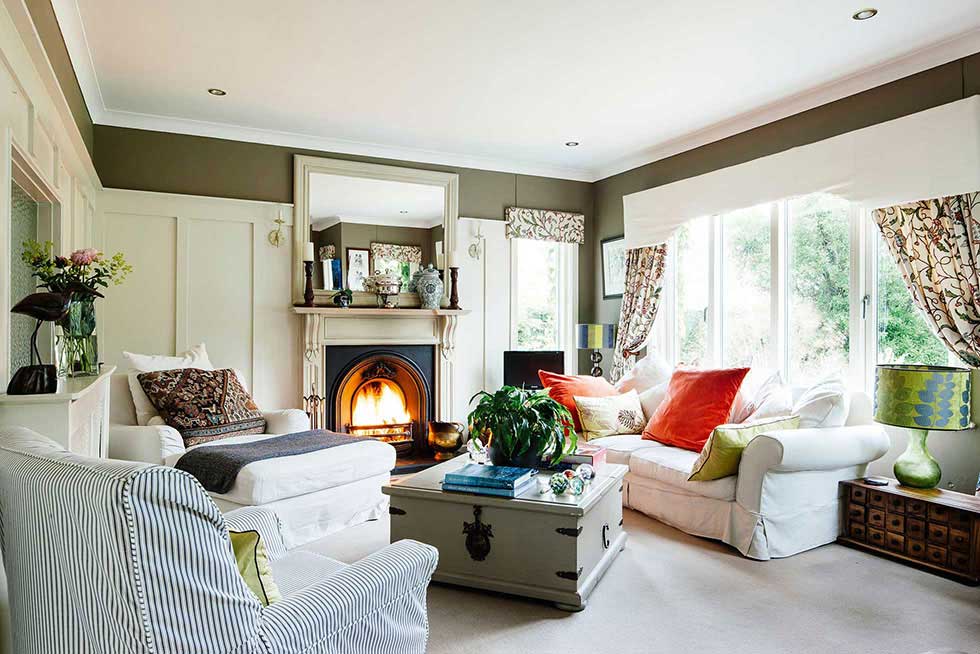
The couple’s main expense in the kitchen was investing in high-quality worktops: a combination of iroko and granite. However, Jacqueline’s dream Aga was out of the question. ‘We opted for a modern range cooker instead,’ she says. Units from Cash & Carry Kitchens are painted for a bespoke look. The cooker and hood are by Ariston, and the shelves are made from iroko worktop offcuts.
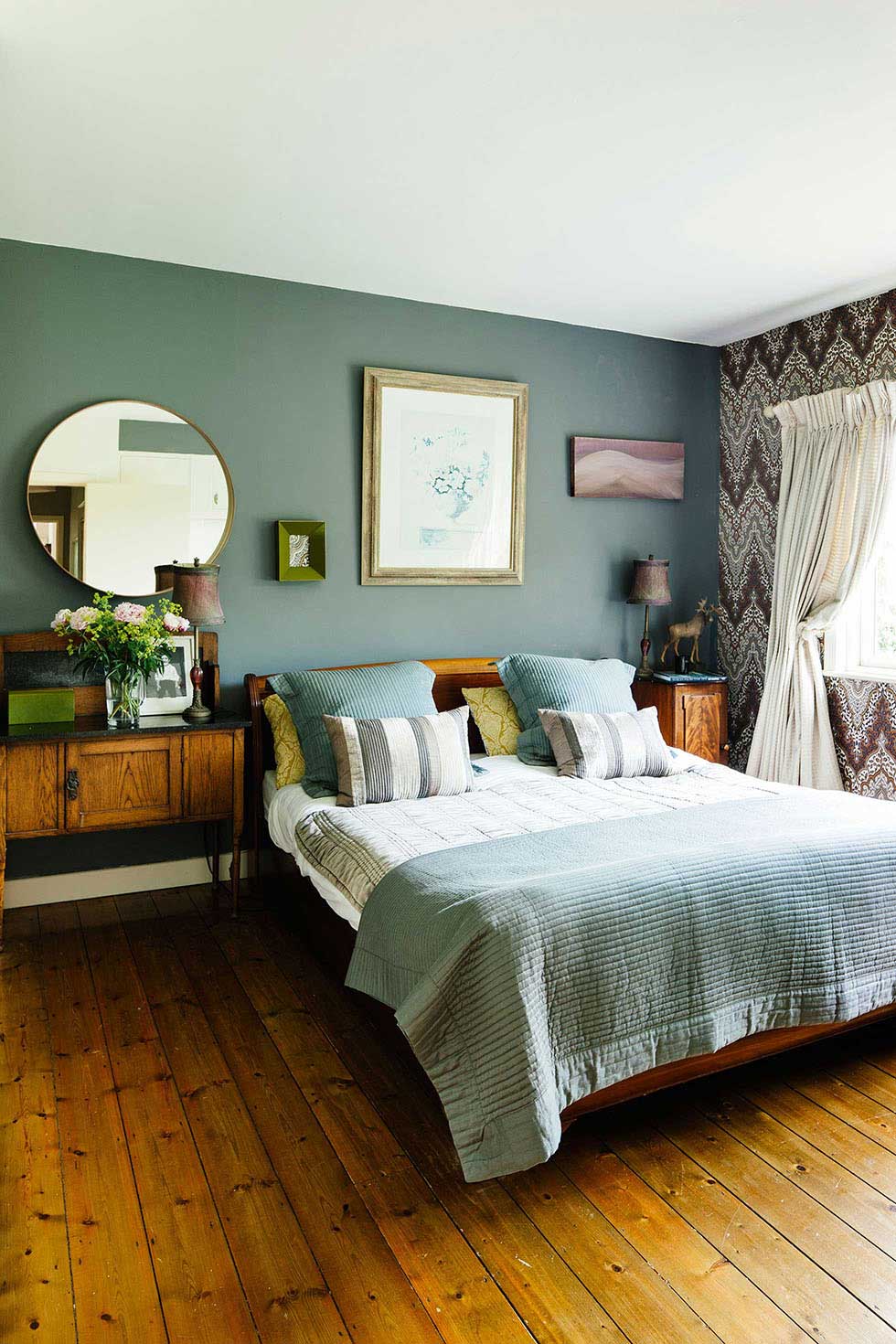
Slate-look ceramic tiles from Right Price Tiles and woodwork finished in Farrow & Ball’s Down Pipe paint give the bathroom a dramatic look. The bath is from Chadwicks and the basin is from B&Q. Jacqueline made the vanity unit by upcycling a second-hand office cabinet, adding new handles from Ikea, where she also bought the mirror.
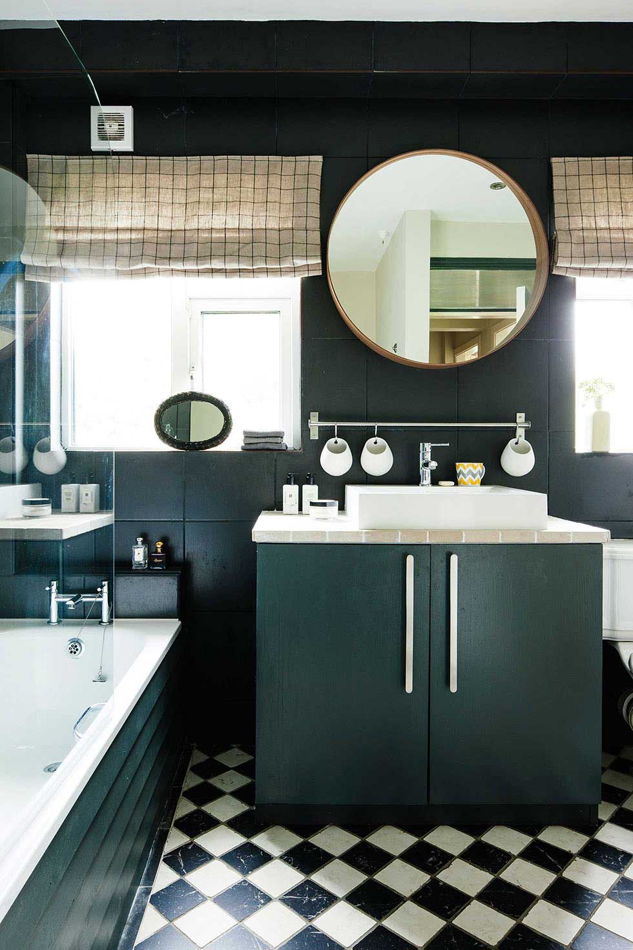
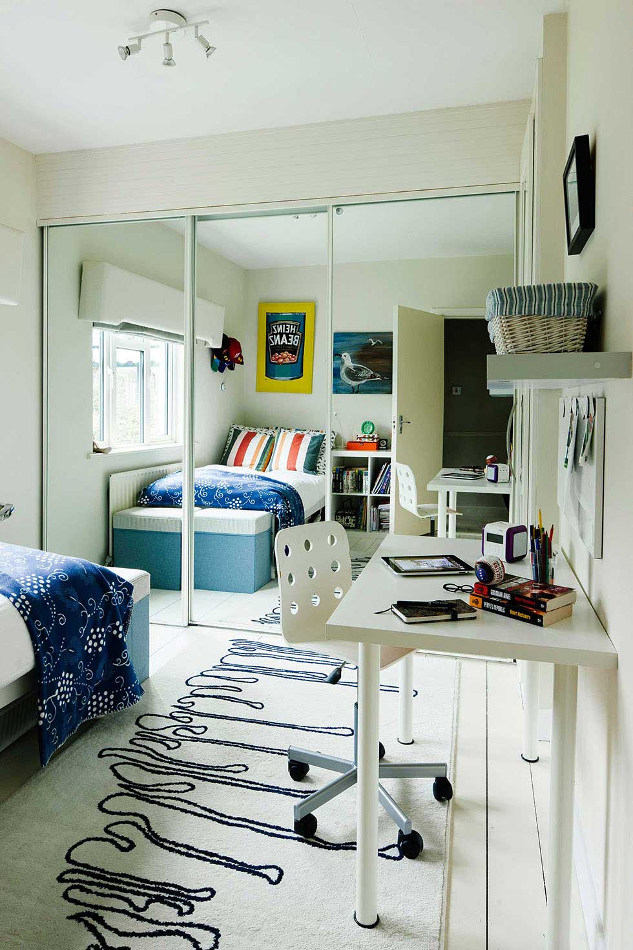
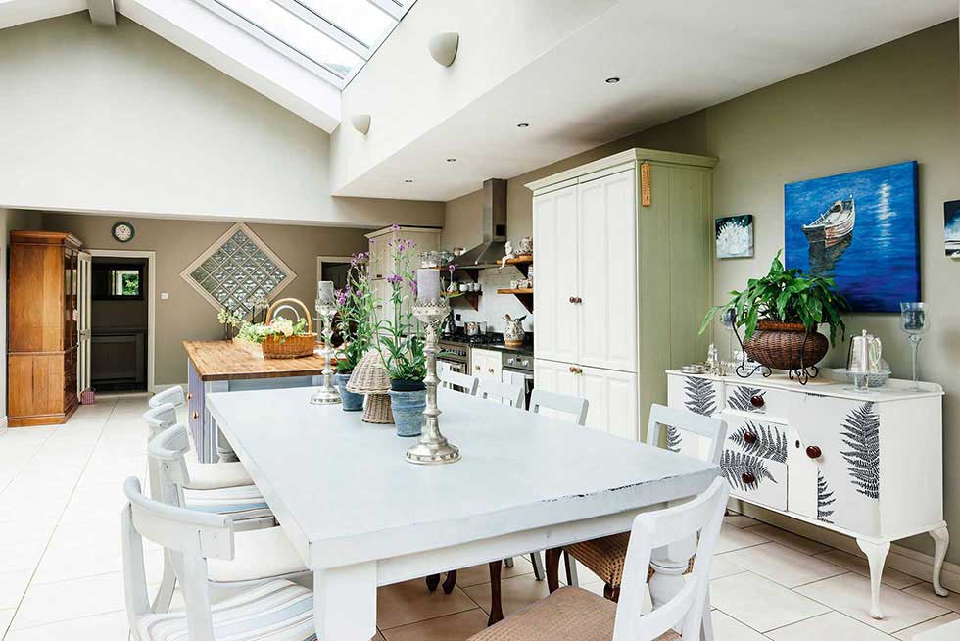

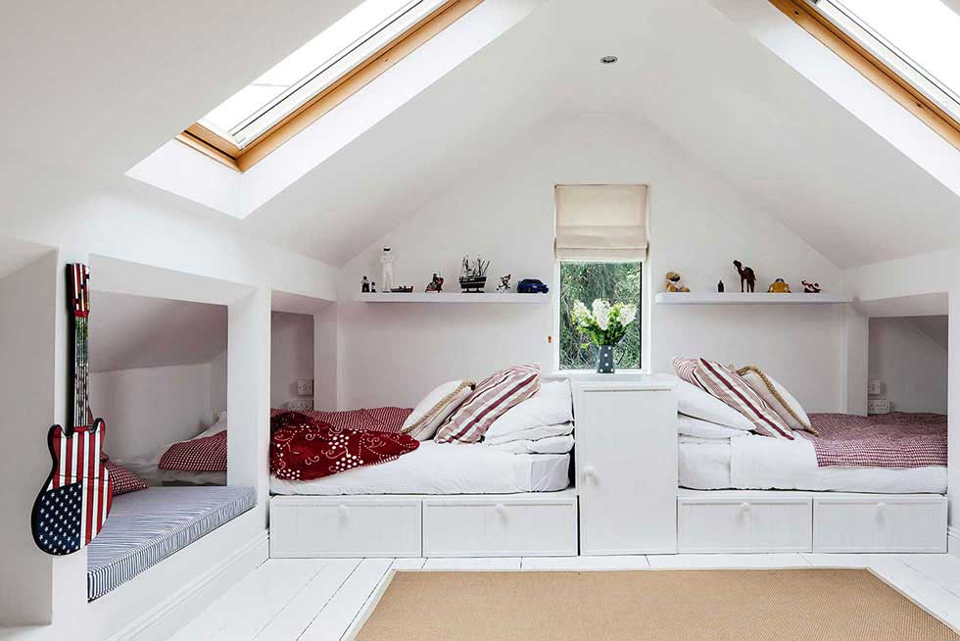
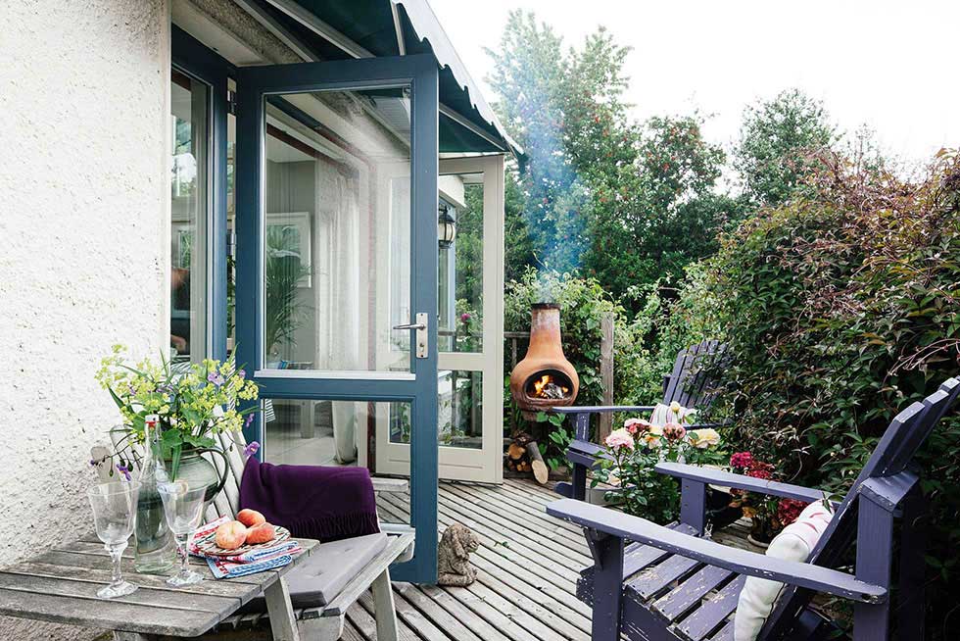
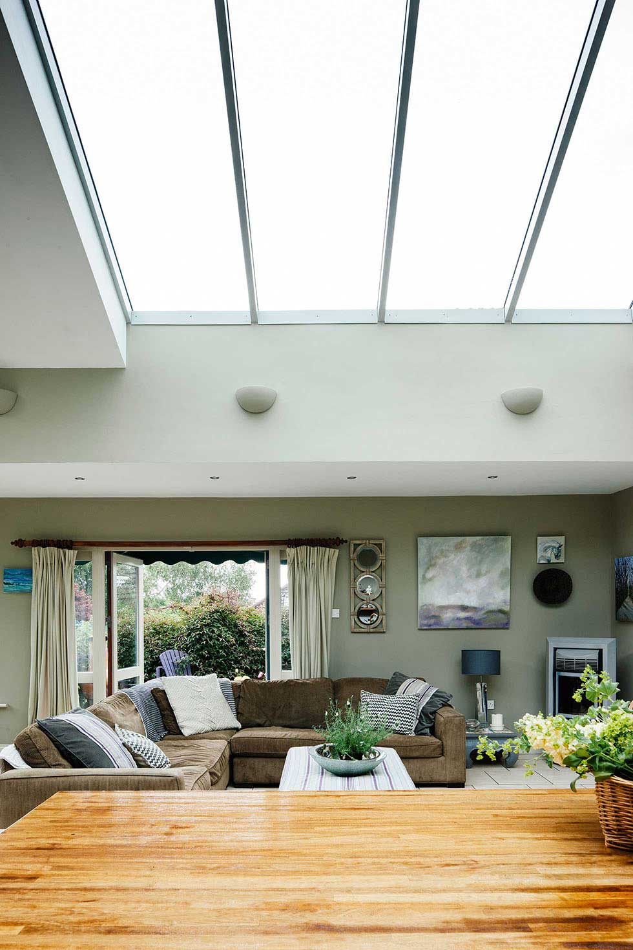
• The full feature – including stockists and more images – appears in the February 2016 issue of Real Homes. For back issues, call 01527 834435. Subscribe today to take advantage of our money-saving subscription offers.
More gorgeous homes to browse:
Join our newsletter
Get small space home decor ideas, celeb inspiration, DIY tips and more, straight to your inbox!
-
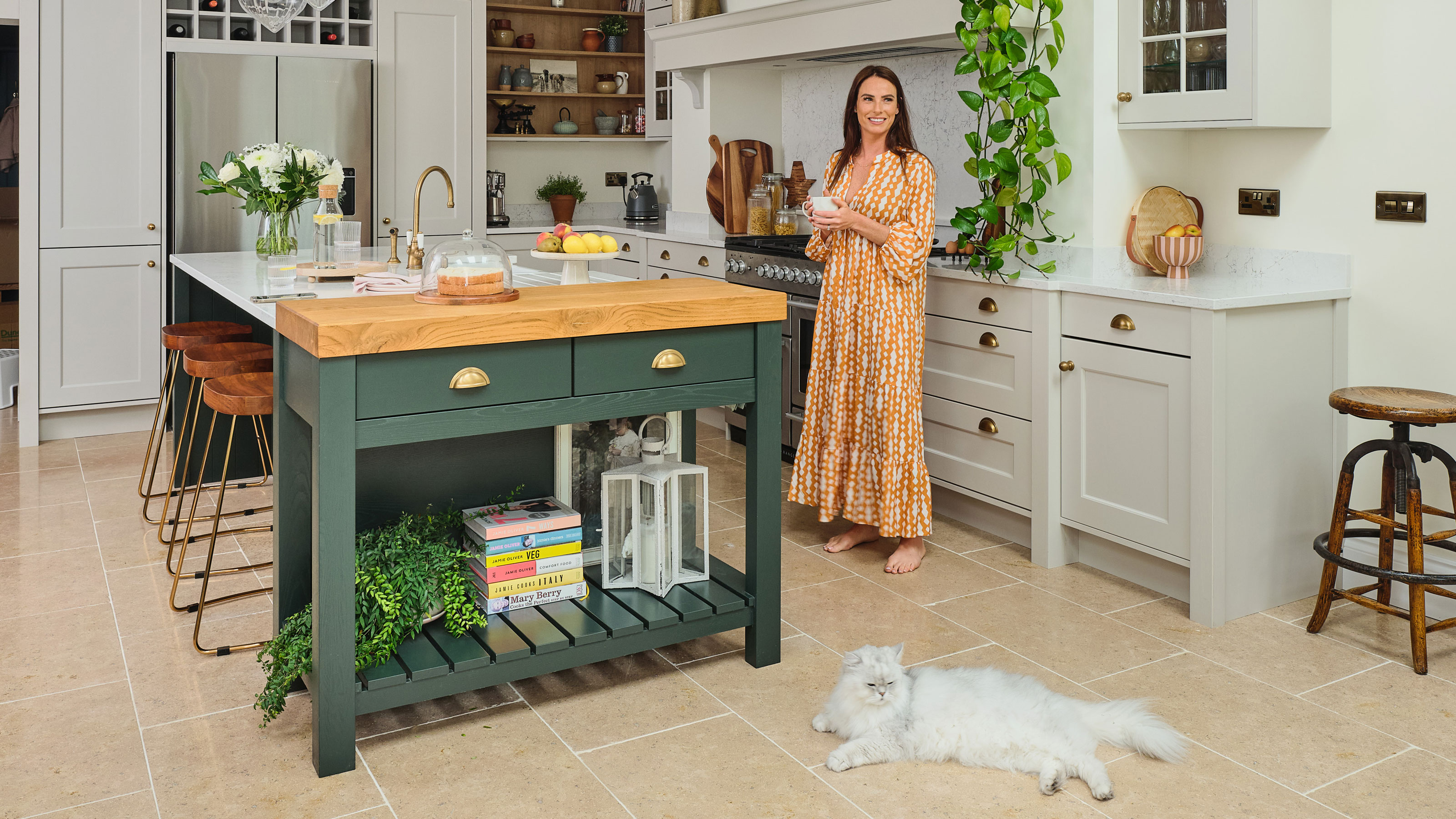 You won't believe this stunning five-bed family home used to be a tiny two-bed
You won't believe this stunning five-bed family home used to be a tiny two-bedKatie and Stuart went big with a double-story extension to create a dream space for themselves and their daughters
By Ifeoluwa Adedeji
-
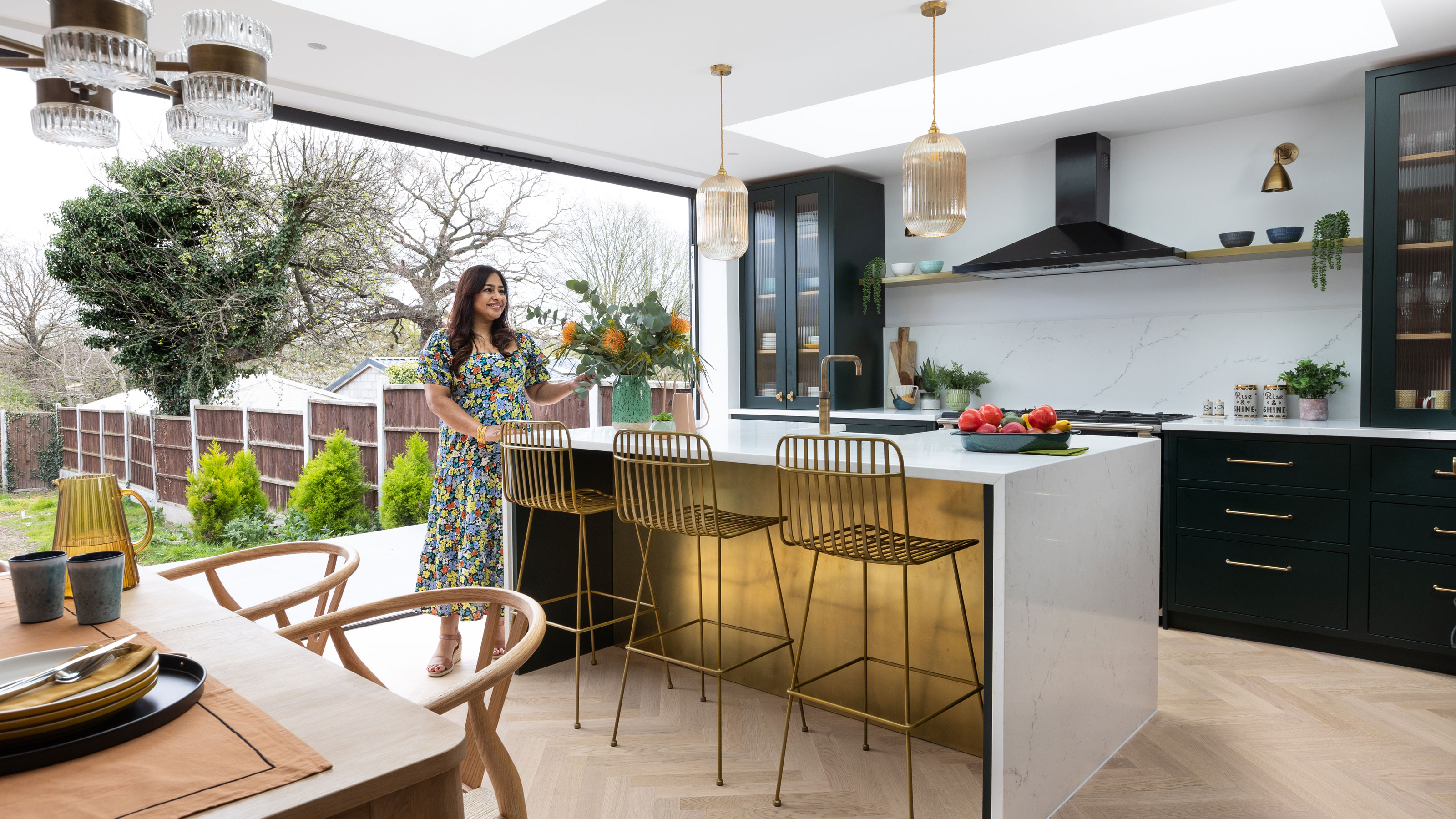 This gold-standard kitchen was worth the 13-year wait
This gold-standard kitchen was worth the 13-year waitFed up with their outdated 1930s house, Shazia and Scott Hemmens took drastic action to turn it into a stylish family home
By Maxine Brady
-
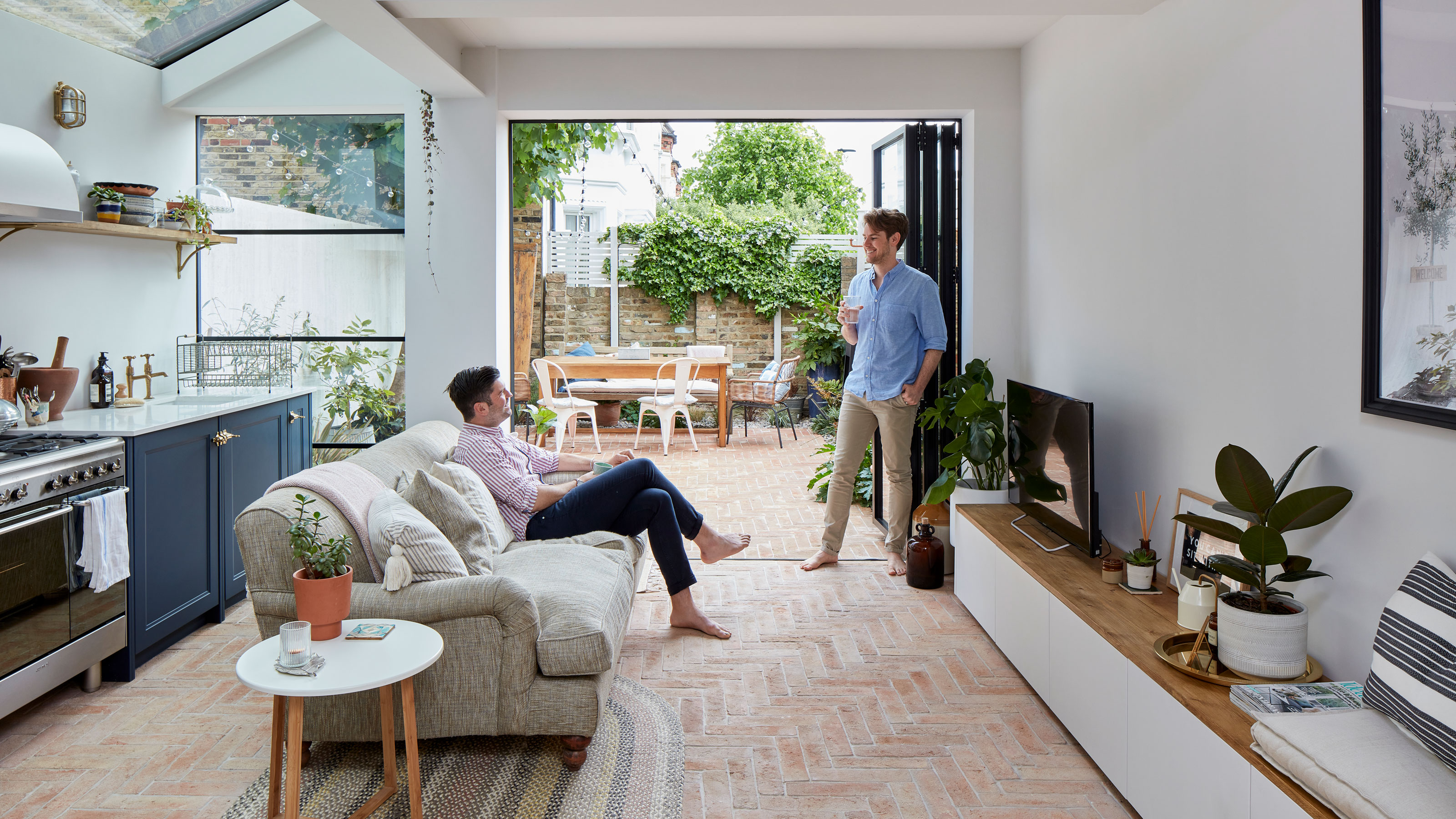 Real home: Extended kitchen/garden room has the flavour of Italy
Real home: Extended kitchen/garden room has the flavour of ItalyMemories of the palazzo where they married inspired David and Andrew’s ‘bella’ new kitchen
By Alison Jones
-
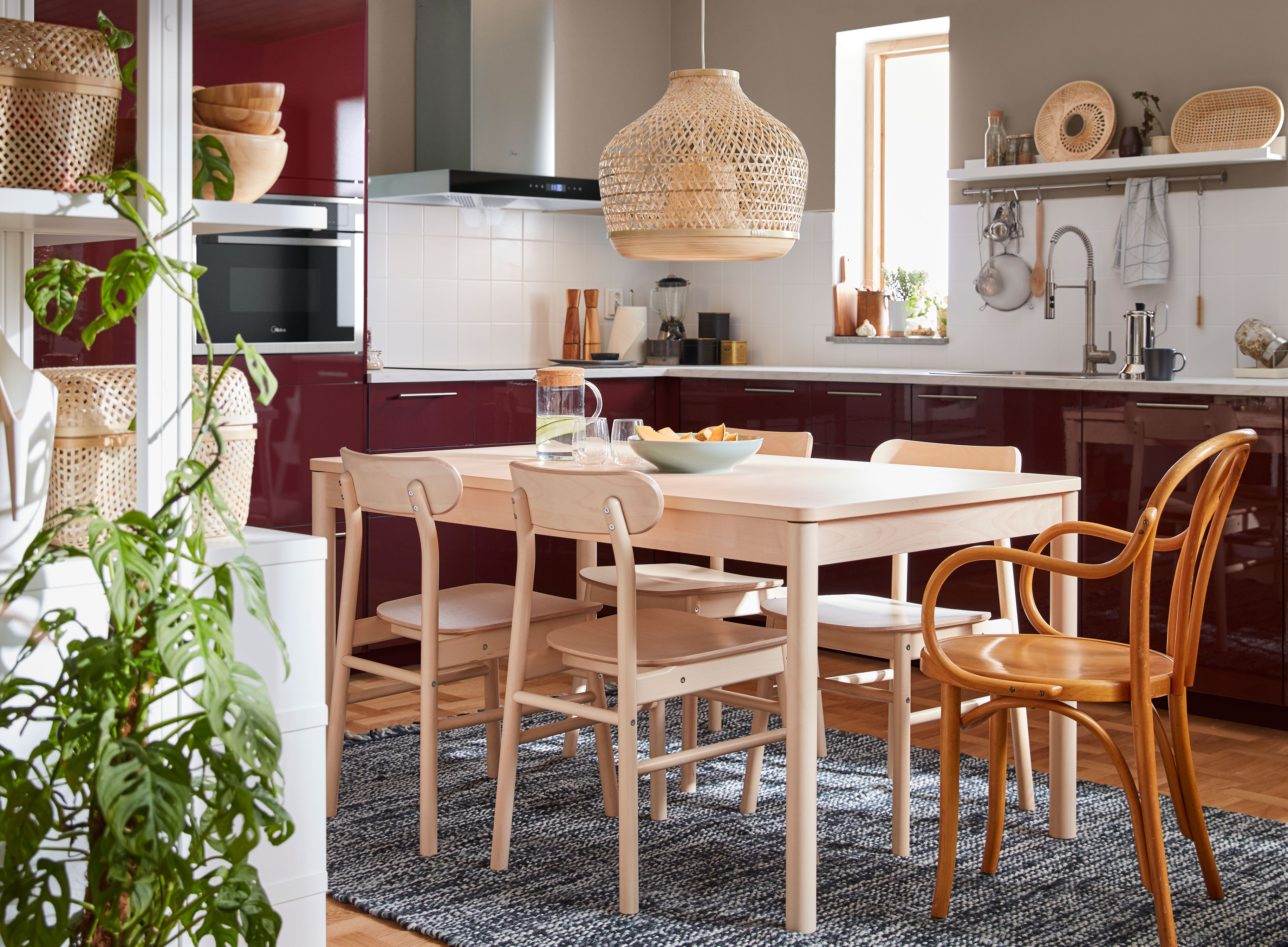 5 dining room ideas for small spaces, home schoolers and working from home
5 dining room ideas for small spaces, home schoolers and working from homeLooking for dining room ideas that can cope with more than just... dining? Use our expert advice to pick the right table and seating combo to suit your needs
By Sophie Warren-Smith
-
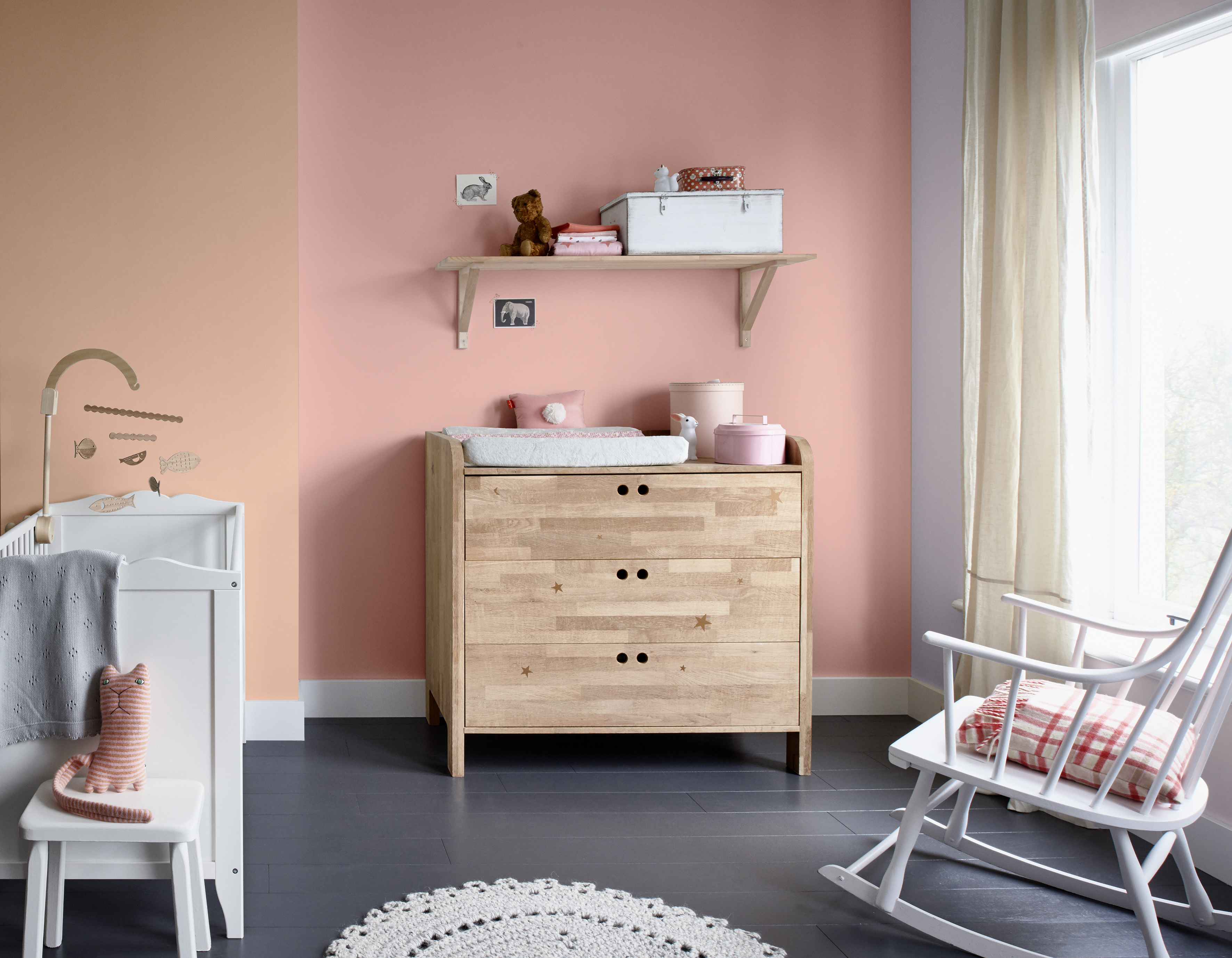 Best changing table: 6 baby changing stations for nurseries
Best changing table: 6 baby changing stations for nurseriesThe best changing table will make wrestling that nappy into position a little safer for baby... and a little easier on your back
By Linda Clayton
-
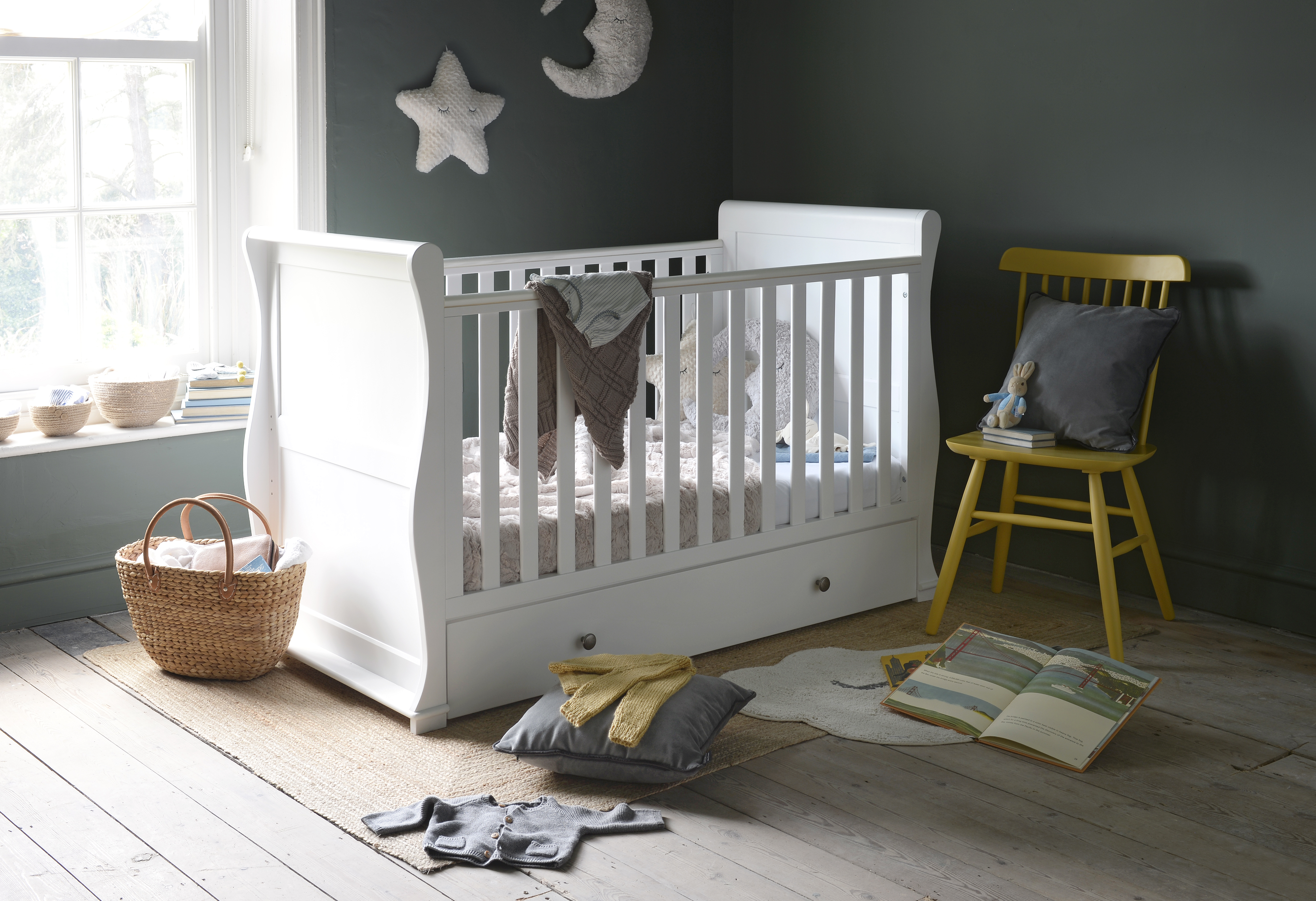 Best cots and cot beds: 11 brilliant buys to complete your baby's nursery
Best cots and cot beds: 11 brilliant buys to complete your baby's nurseryBrowse our pick of the best cots and cot beds and get ready for baby’s move into the nursery
By Linda Clayton
-
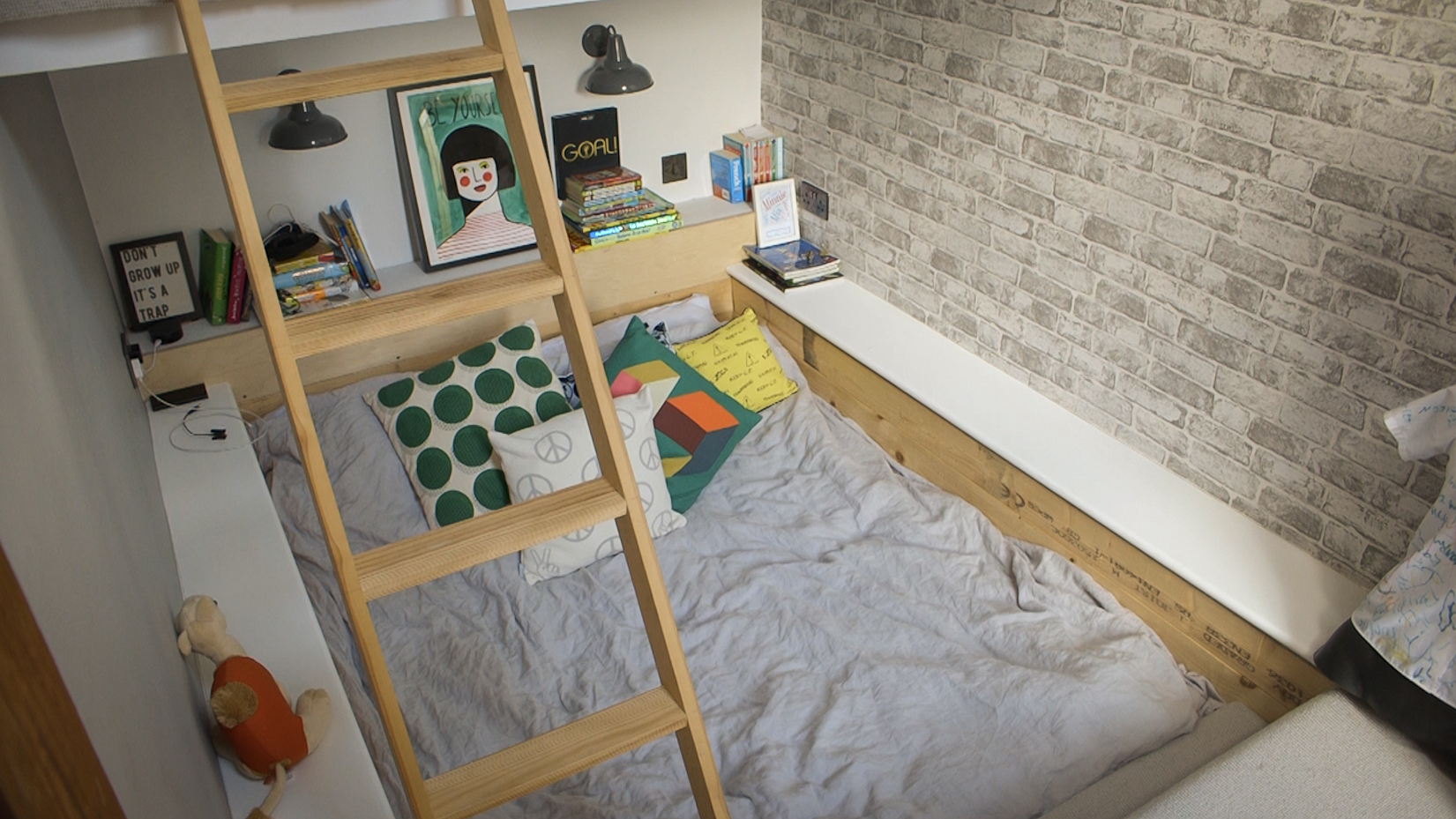 So Real Homes: creating a sunken bed and mezzanine room for a teen
So Real Homes: creating a sunken bed and mezzanine room for a teenInstagrammer Amy Wilson explains how her teenage daughter helped design her own room including an innovative sunken bed and mezzanine level
By Real Homes
-
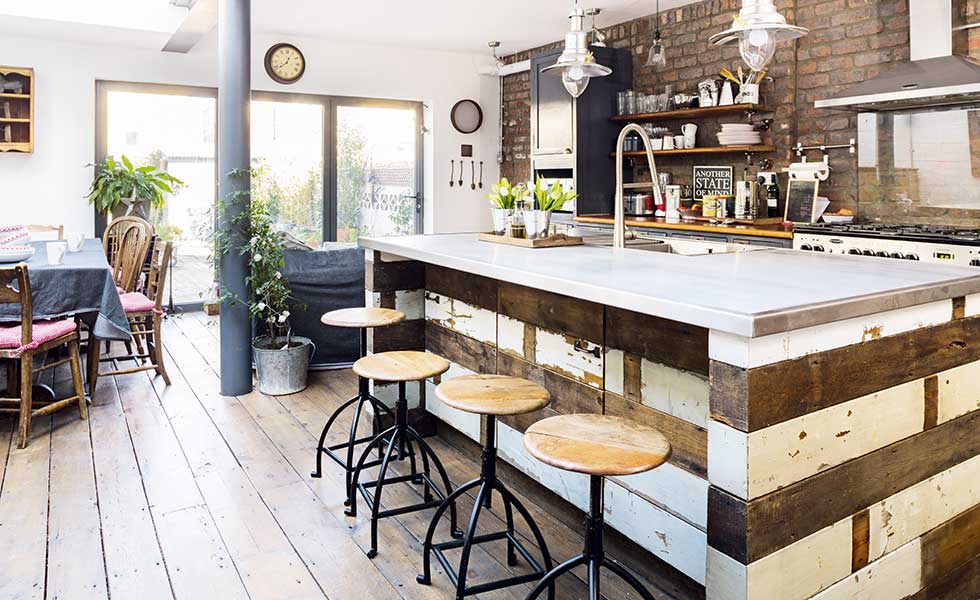 Real home: an industrial-style renovation of a Victorian terraced home
Real home: an industrial-style renovation of a Victorian terraced homePippa Mundy gacve her Cardiff Victorian terraced house a unique and industrial look with reclaimed furniture and materials
By Laura Crombie