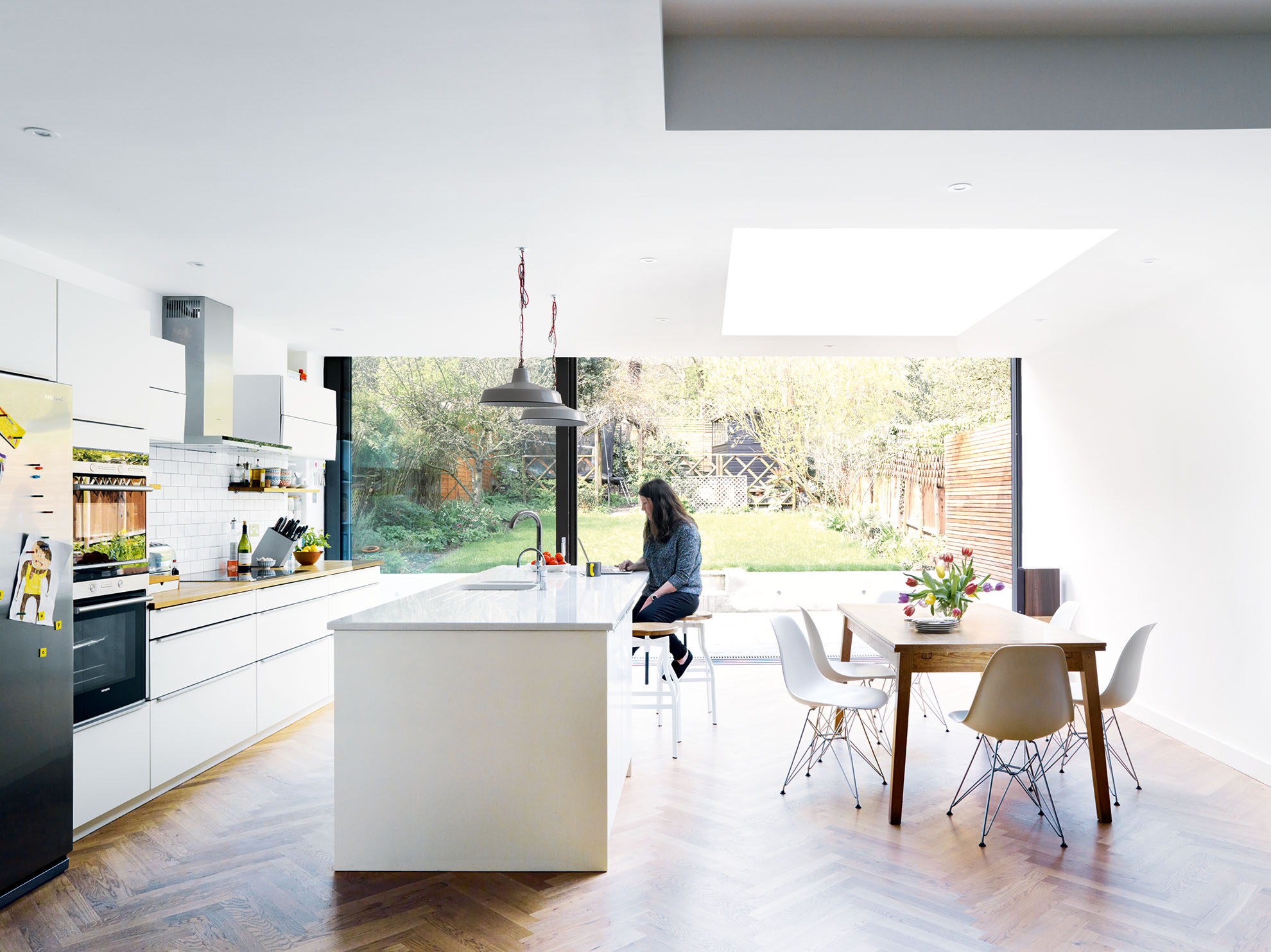
Designing an open plan kitchen, living space and diner? Be inspired by this kitchen makeover – and check out all our kitchen transformations to get ideas for your new room.
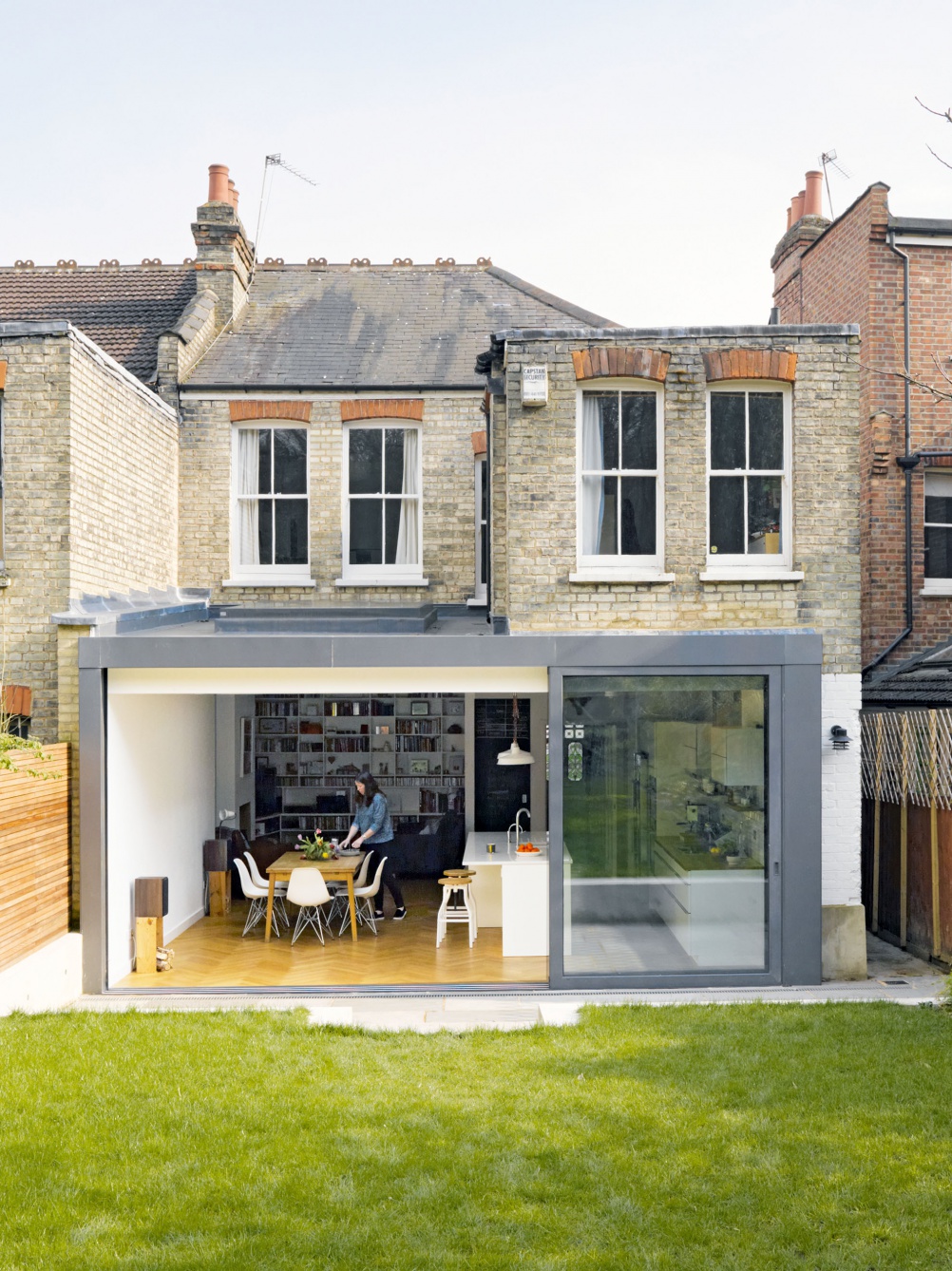
'Having taken our time searching north London for our next family home, we knew instantly that this house was perfect for us,’ says Lindsey of the Edwardian semi she shares with husband Chris and their two children. ‘It has woodland at the end of the garden and isn’t overlooked — features that are very difficult to find in London. We couldn’t believe our luck.’
The rear of the house left a lot to be desired, however, with a small, outdated 1980s kitchen, a dark breakfast room with no view of the garden, and a living room with old French doors to the patio. ‘We bought the house from an elderly couple who had lived here for more than 25 years and had done little to modernise it,’ says Lindsey.
Key facts
- The owners: Lindsey Reed, a freelance research planner and strategist, and husband Chris, a PR and digital communications consultant, live here with their two sons, aged 12 and 10
- The property: A four-bedroom Edwardian semi-detached house
- The location: Crouch End, north London
- What they spent: The couple’s kitchen project cost around £140,000
‘We didn’t want lots of small rooms as we’re a sociable family and like to spend time together. We were used to an open-plan basement with a kitchen/dining/living space in our old house and wanted to re-create that feel here — only this time, with an amazing view to enjoy.
‘We wanted a light-filled, family-friendly space that would allow as much of the view to be enjoyed as possible. The living room was lovely, but we didn’t use it and it had become a dumping ground, so it made perfect sense to turn all of the rooms at the rear into one big space.’
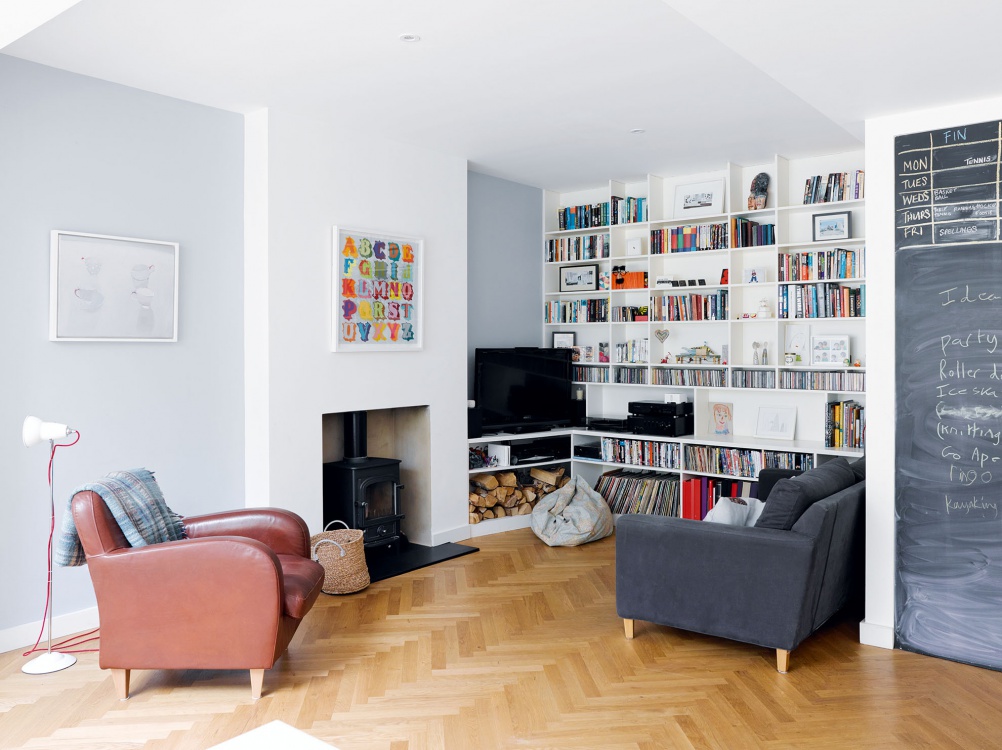
Knocking down the internal walls that separated these three rooms, along with building onto the existing patio, provided the large, open-plan space that Lindsey and Chris wanted. A rooflight introduces as much light into the room as possible. The couple also added a loo and utility cupboard.
‘We had a lot of good furniture from our old house so, apart from the kitchen units and appliances, we only needed to buy a wood burning stove for the interior, which is located in a corner of the living area,’ says Lindsey. ‘We also decided to update the kitchen flooring with a more hardwearing option. We’re unfussy people and like modern but classic lines, so we chose beautiful parquet blocks.’
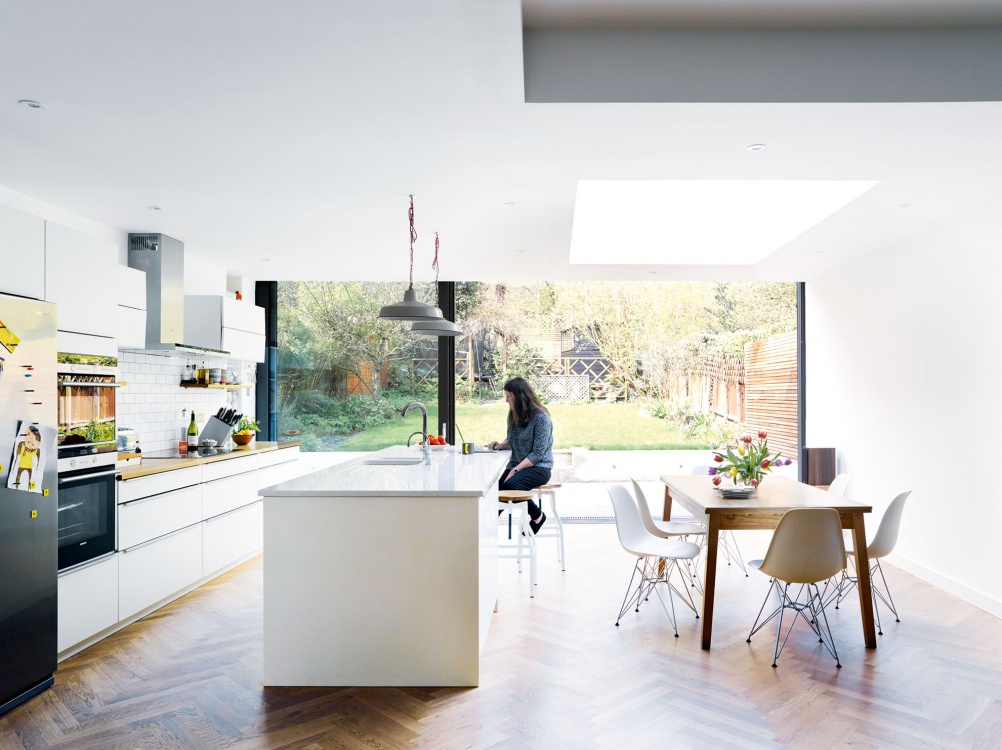
The new kitchen is a simple modern design with white matt doors and discreet pull handles. Warm wooden worktops and shelves prevent the scheme from looking clinical. A central kitchen island houses the sink, with a boiling water tap, and a breakfast bar on the opposite side, which allows the couple to chat to guests while preparing food. The island is topped with a durable composite work surface, which has practical drainage grooves.
New aluminium-framed sliding doors open the space onto the garden and allow for glorious views. ‘Buying the doors required a lot of research as there is so much choice. There were more expensive, frameless options, but we couldn’t justify the cost,’ says Lindsey. ‘We had our agreed budget and recorded everything on a simple spreadsheet; frameless doors would have blown the budget. In the end, we spent a little more than planned, but that was due to adding in things as we went, rather than any major issues.’
The finished space has changed the way the family use the whole house. ‘We love it, and as we have a lot of our old furniture in here, it felt like home instantly. There is nothing we would change,’ says Lindsey. ‘The light is amazing early in the morning, when the sun catches the trees.
‘In the summer, the room comes into its own, when we throw open the doors and simply lift out the table to enjoy dining alfresco. In the winter, the wood burning stove heats the whole room and makes our “cosy corner” truly comfortable,’ she adds. ‘This is the room that we all choose to spend our time in, whether for social occasions, doing homework at the table, or simply relaxing together.’
Project notes
Follow Lindsey Reed’s advice for redesigning your kitchen
What I’ve learnt
‘Being available for the architect and the contractor was really important to us, as decisions need to be taken all the time and, if you’re not around, things do tend to slow down. Also, keep your neighbours in the loop. There tends to be a lot of dust and noise for a long time, and it really does pay to keep them on side.’
My top tip
‘Find a builder who you get on with and with whom you can discuss options without feeling pressured to make a decision instantly.’
My best buy
‘We’re really pleased with the woodburning stove — it fits in perfectly with our style and provides a cosy feel in an otherwise big room. We also love the built-in shelves, which we designed. It’s so great to have somewhere for all those bits and pieces we’ve collected.’
My favourite store
‘Abacus, the kitchen supplier, was brilliant. Its designer was so helpful and made the experience a lot less stressful than it could have been.’
I couldn’t live without…
‘…the boiling water tap from Quooker. It speeds up everything, from making a cuppa to steaming vegetables, as well as being more energy-efficient than a kettle.’
My inspirations
‘Pinterest is an amazing website and has been a huge source of ideas for our project — we’d have been lost without it. We love light, Scandinavian-style interiors, and found so many ideas online.’
My favourite spot
‘Sitting at the kitchen table: whether during breakfast, lunch or dinner, there’s always a view that changes by the hour and day.’
The costs | Row 0 - Cell 1 |
| Main contractor | £80,000 |
| Kitchen | £18,000 |
| Architect’s fees | £16,000 |
| Sliding doors | £13,000 |
| Glass roof | £4,000 |
| Flooring | £2,500 |
| Wood-burning stove and installation | £2,500 |
| Party wall surveyor | £2,000 |
| Structural surveyor | £1,000 |
| Lighting | £800 |
| TOTAL | £139,800 |
More kitchen design inspiration and advice:
Join our newsletter
Get small space home decor ideas, celeb inspiration, DIY tips and more, straight to your inbox!
-
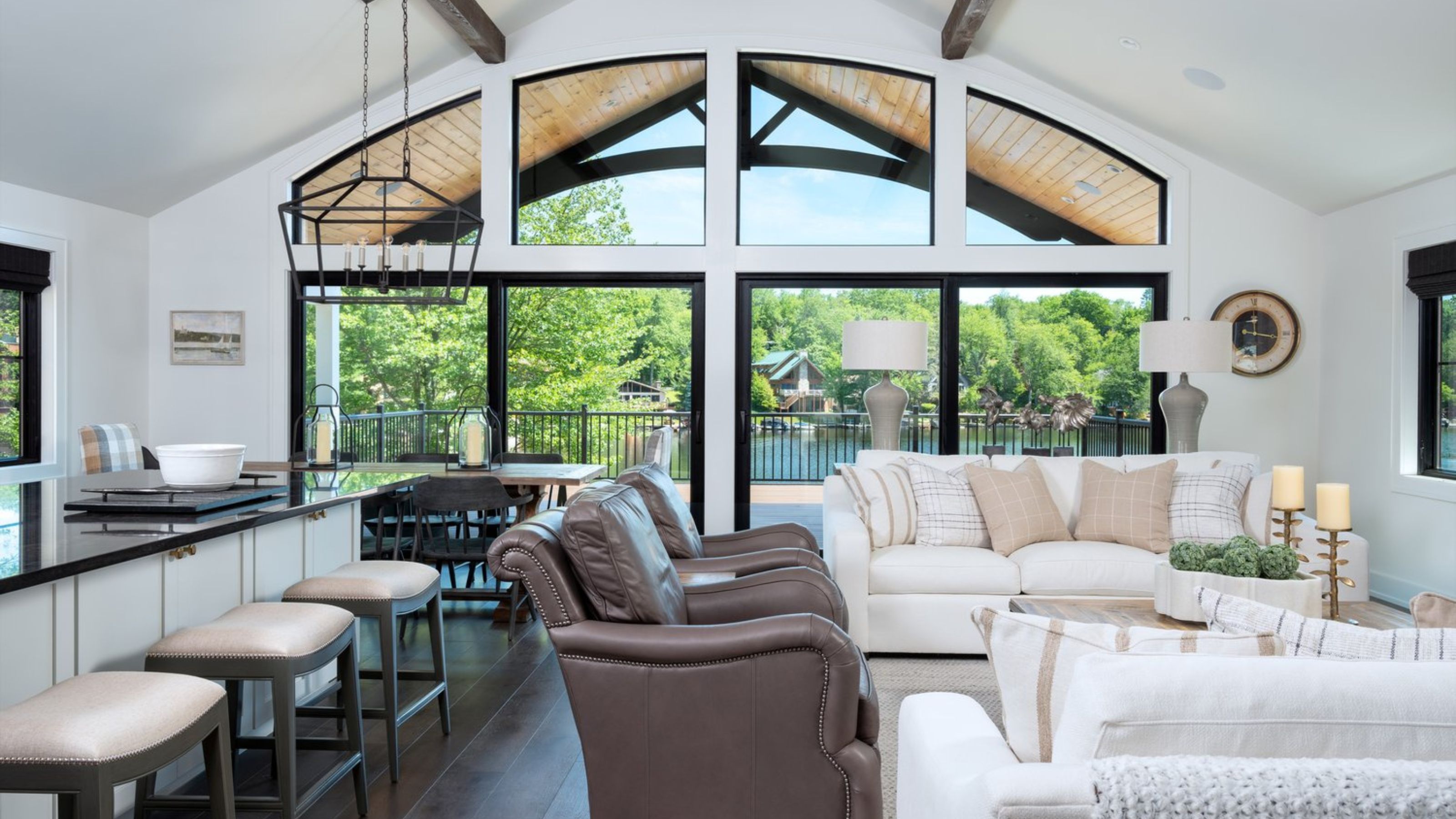 Stunning open plan kitchen ideas — 25 elements that bring together beauty and function across cooking and dining zones
Stunning open plan kitchen ideas — 25 elements that bring together beauty and function across cooking and dining zonesLooking for open plan kitchen ideas? We've asked interior designers how you can design and style this layout with clever tips and tricks
By Eve Smallman
-
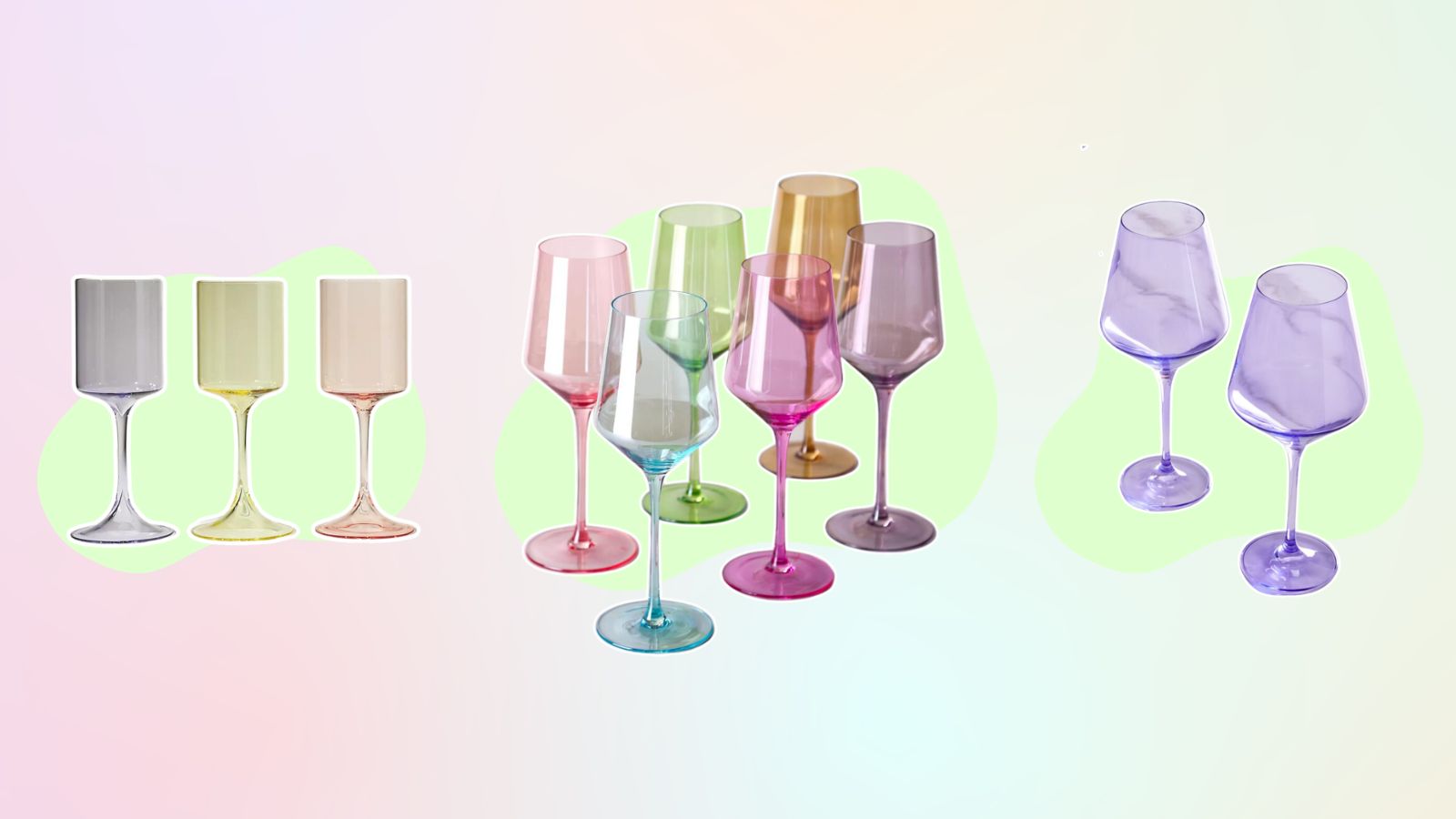 These sets of colored wine glasses make a sweet splash, and start at just $40
These sets of colored wine glasses make a sweet splash, and start at just $40Colored wine glasses are making vibrant splashes across tablescapes — here are a few picks from $40 and how to style them, according to event planners
By Danielle Valente
-
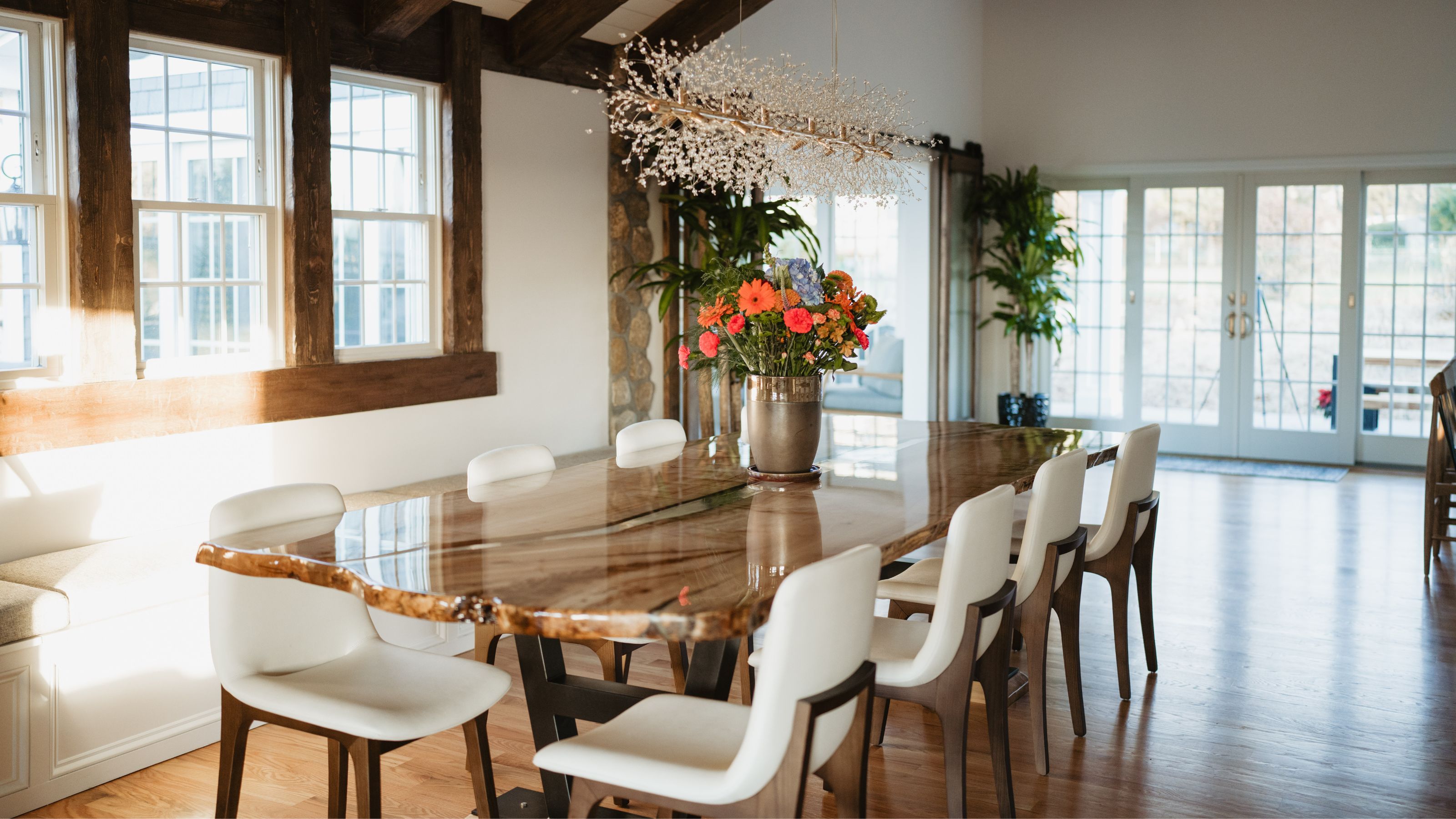 7 farmhouse dining room ideas that will bring rustic charm to your space
7 farmhouse dining room ideas that will bring rustic charm to your spaceLooking for farmhouse dining room ideas? We've asked designers how to bring cozy chicness into your space, plus pick out stylish buys to match
By Eve Smallman
-
 Sweet cupcake stands under $50 that will supercharge your baking displays
Sweet cupcake stands under $50 that will supercharge your baking displaysGood displays go a long way, and these cupcake stands will show off the delicious desserts you've whipped up. Enjoy tablescape brighteners for under $50
By Danielle Valente
-
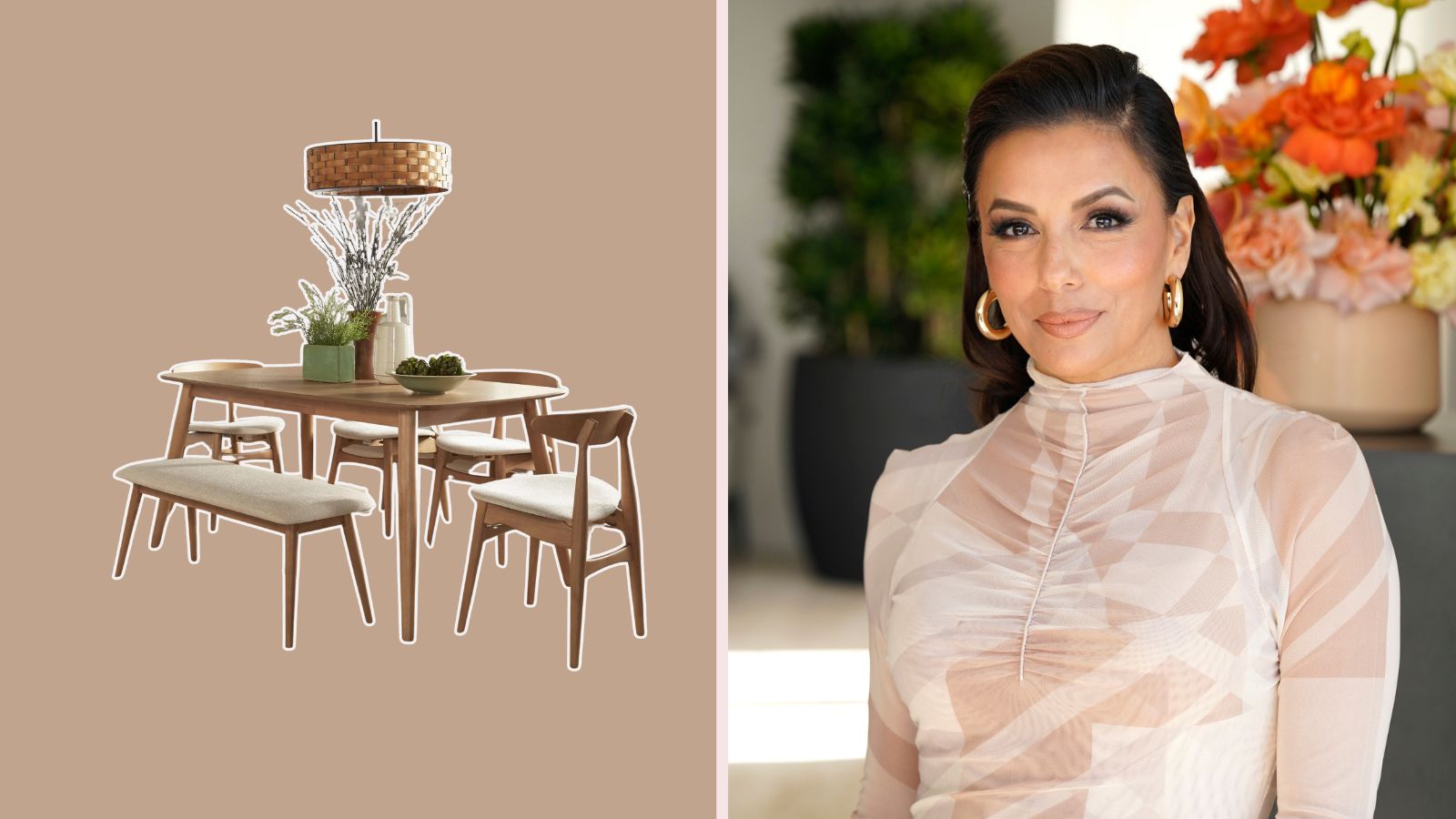 Eva Longoria's minimalist dining room perfects simplicity with purpose — ace the look with three key items
Eva Longoria's minimalist dining room perfects simplicity with purpose — ace the look with three key itemsDupe Eva Longoria's aesthetic with ease — here's how designers say to bring this look into your dining area
By Danielle Valente
-
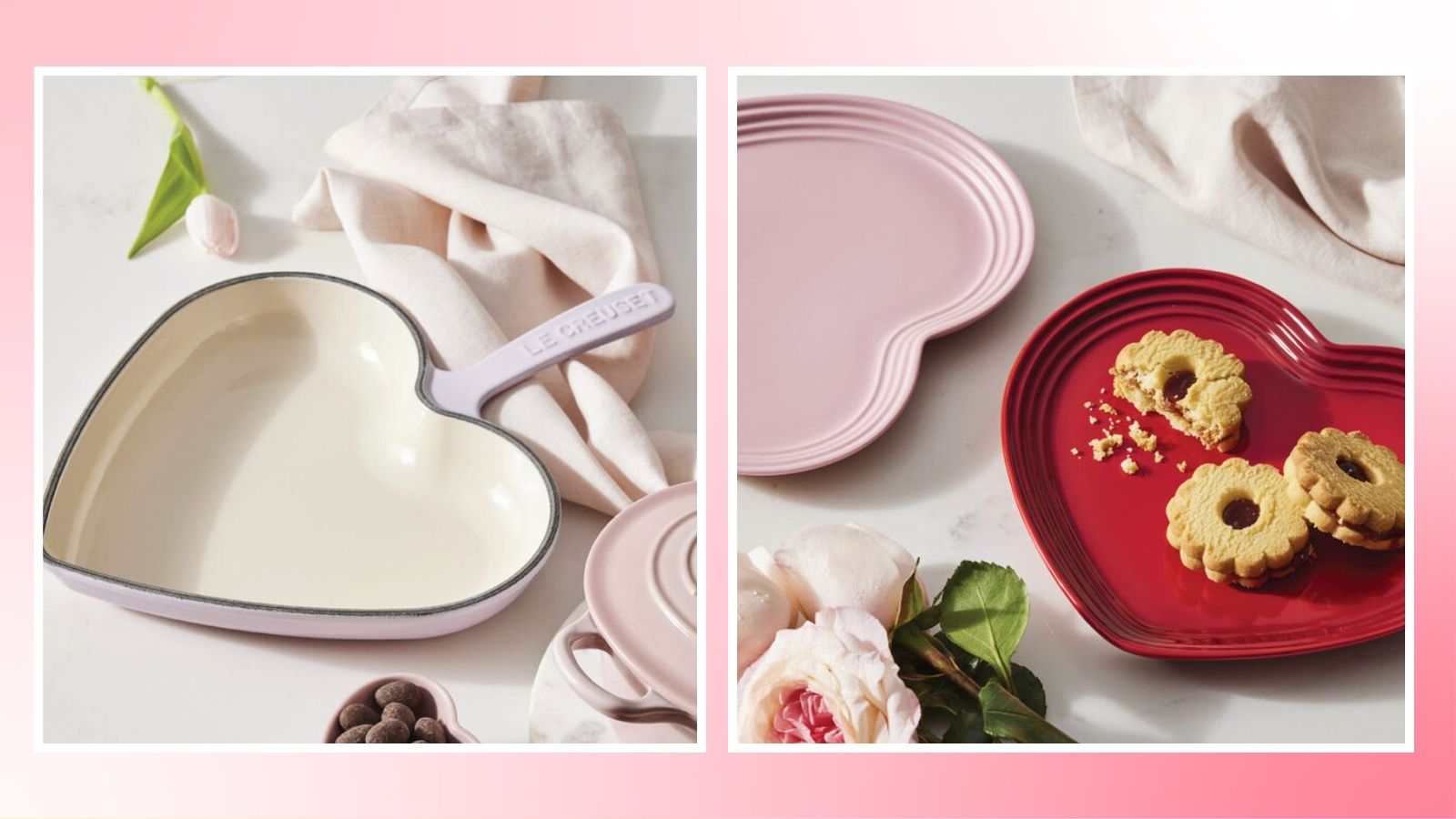 The Le Creuset Valentine's Day drop will set your heart aflutter — new finds from $23
The Le Creuset Valentine's Day drop will set your heart aflutter — new finds from $23Le Creuset Valentine's Day items are sure to make your Galentine's Day or romantic dinner extra lovable. Here's what to shop this year
By Danielle Valente
-
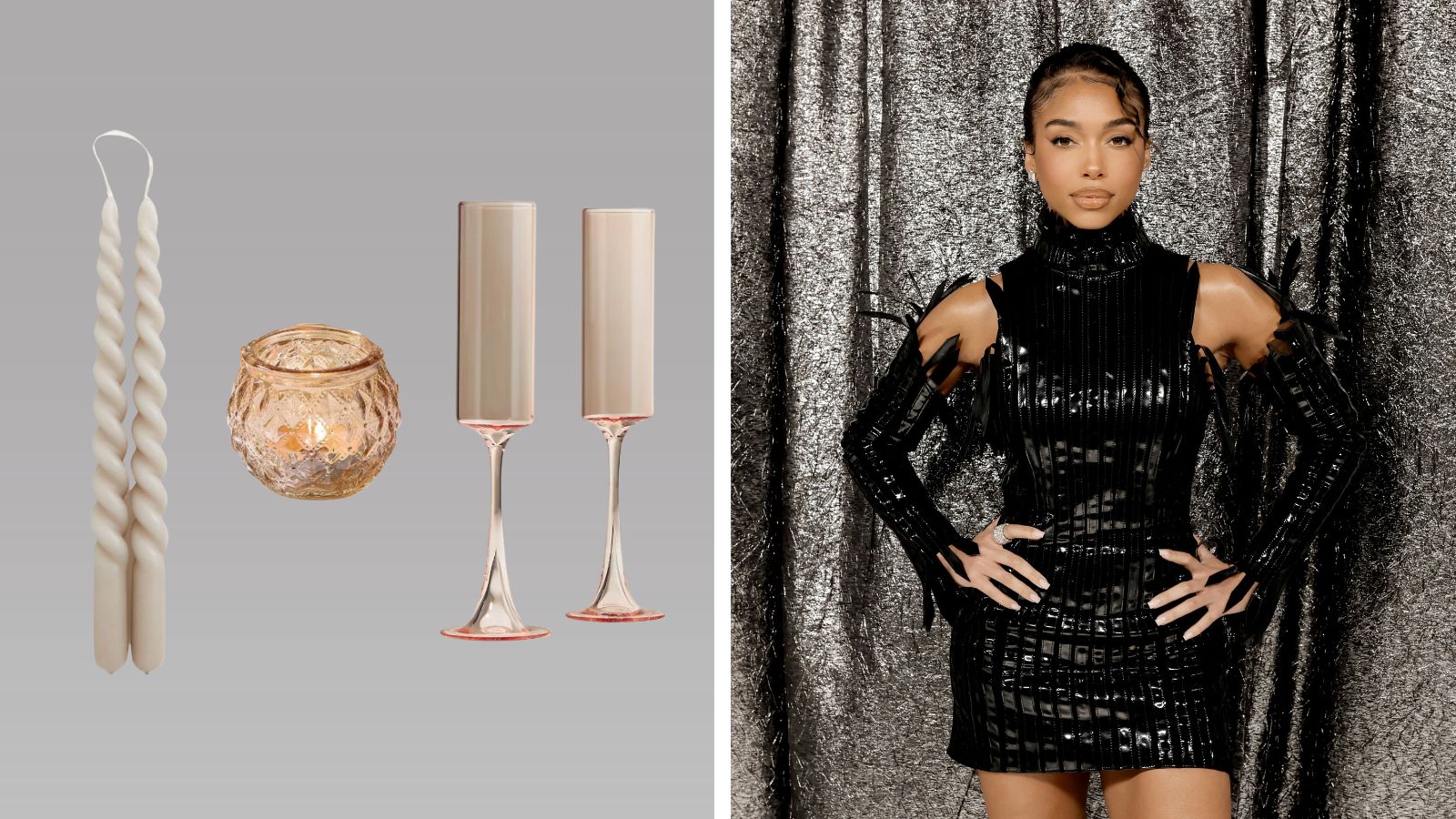 Recreate the beauty of Lori Harvey's birthday dinner tablescape like a pro
Recreate the beauty of Lori Harvey's birthday dinner tablescape like a proFeeling celebratory? Lori Harvey's birthday dinner style is definitely one to copy for a big occasion
By Danielle Valente
-
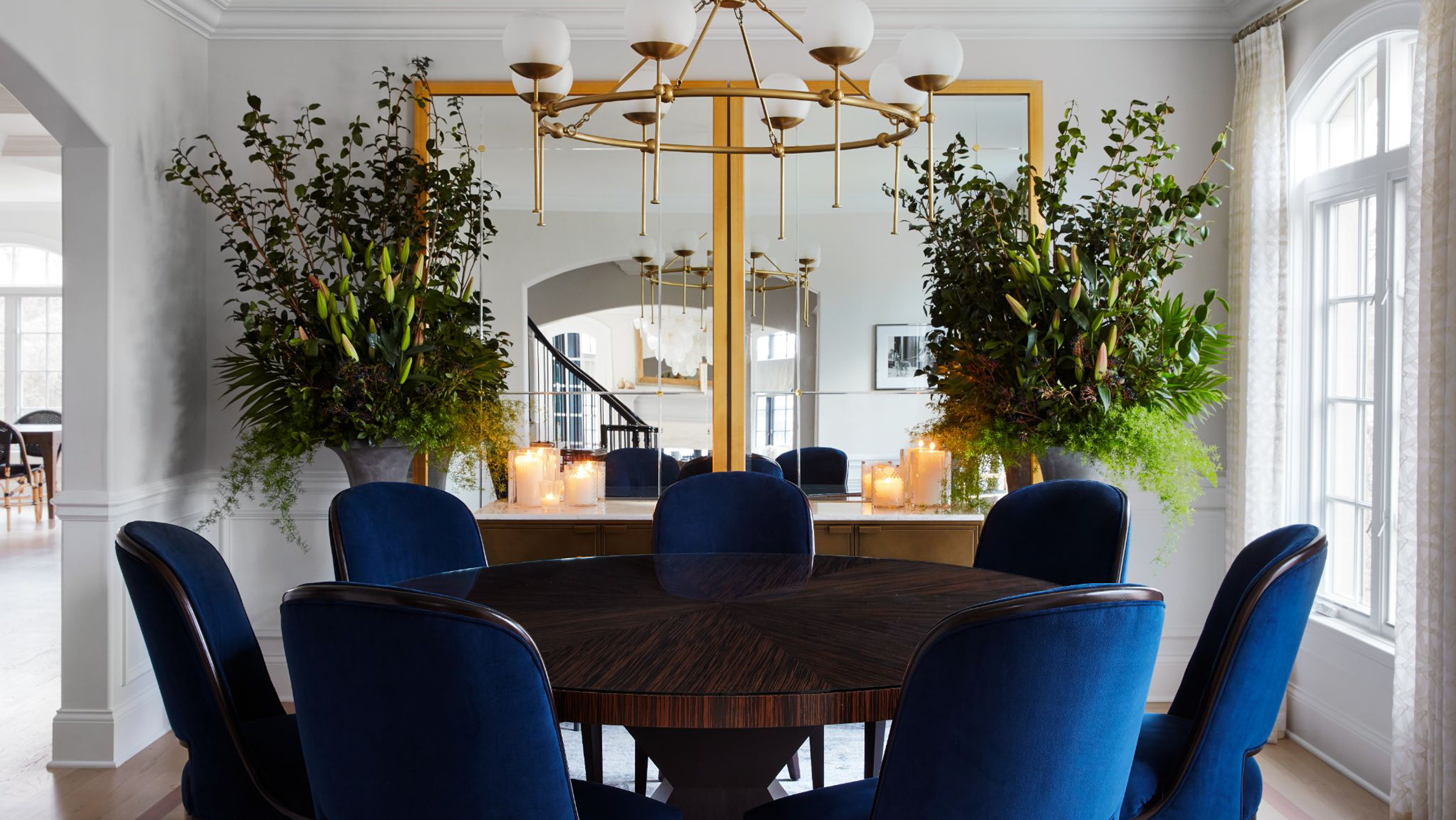 40 dining room ideas: trends, styles, and advice to inspire an appetite for change
40 dining room ideas: trends, styles, and advice to inspire an appetite for changeRevamp your eating and socializing space with dining room ideas that serve up a style statement feast
By Sophie Warren-Smith