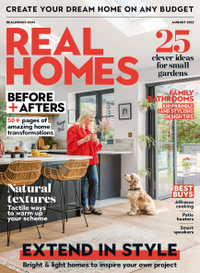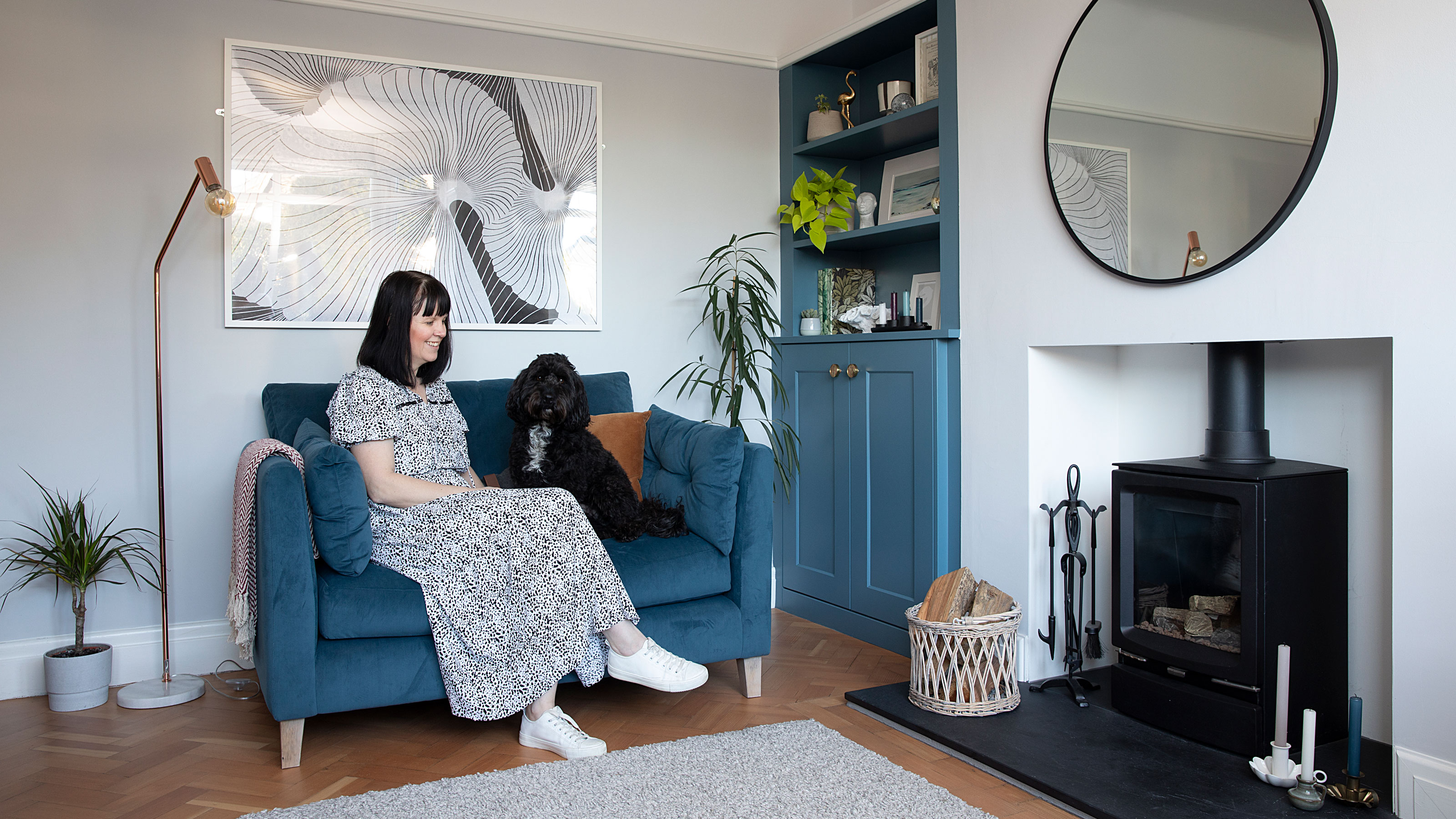
After three major home renovation projects over 12 years, Kate and Adam Lewis finally have the sociable family home they dreamed of. They met in London when Kate was at university, and bought a new-build in Widnes, Cheshire. Then, in 2007, they found a three-bedroom 1930s semi closer to their jobs in Chester. ‘It felt bigger than our old house and we liked the character features like picture rails and parquet flooring,’ says Kate. ‘But it was at the height of the market, so we had to stretch ourselves.’
Before
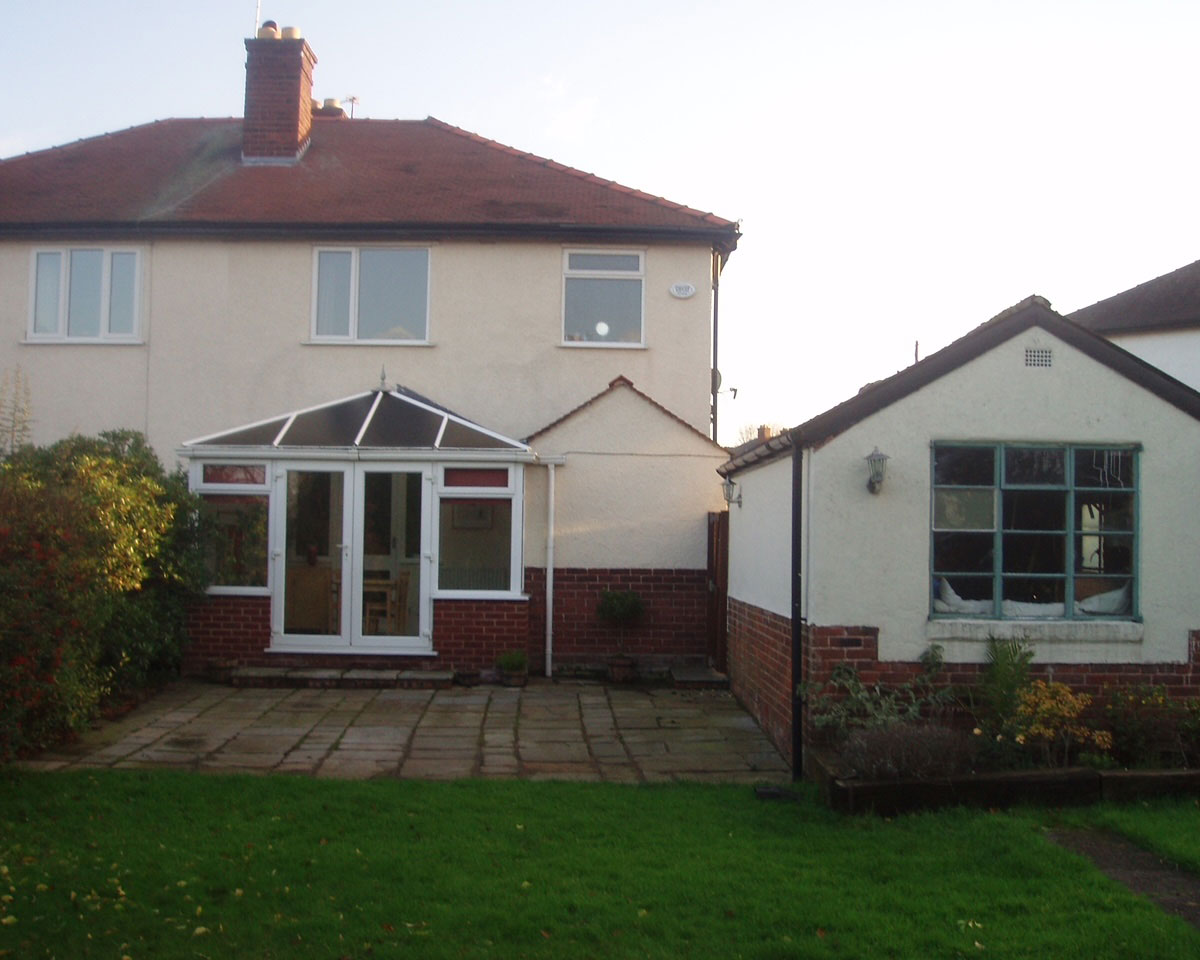
Before the extension, access to the garden was via an old-fashioned conservatory
The previous owner had already gained planning permission for a fourth bedroom, but the couple felt their budget wouldn’t stretch to a two-storey extension. Instead they had the conservatory and coal shed demolished to create a single-storey rear extension.
Profile
The owners Kate Lewis (@k8s_home), a data protection officer, her husband, Adam, a finance manager, their children, Evie and Ella, plus Mac the sproodle
The property A four-bedroom 1930s semi in Chester
Project cost £187,800
‘This enabled us to relocate the galley kitchen to the back of the house and open it up to the dining room with a small sofa area,’ says Kate. ‘The old kitchen was split to become a downstairs toilet and small room that held the washing machine, desk and toys.’
After
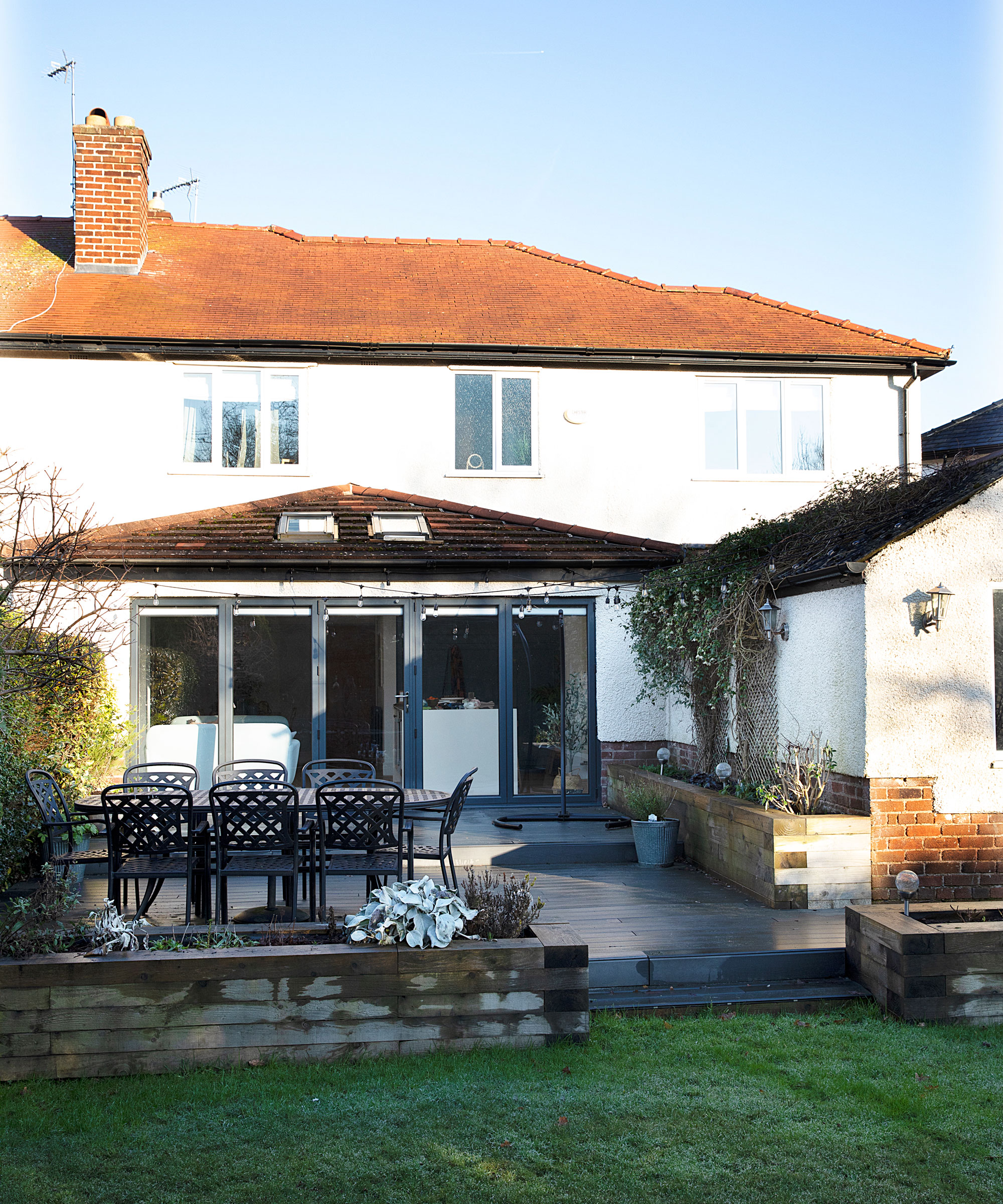
After the second extension in 2013, the old garage became a store room and the patio was replaced with a raised deck. ‘The U-shaped garden is handy as you can hide my veg patch and cutting garden around the corner,’ says Kate
Living in the mess wasn’t easy, though. ‘What sticks with me was washing up
in the bath when I was almost nine months pregnant and coming home from hospital with my first child on the day the builders finished,’ remembers Kate.
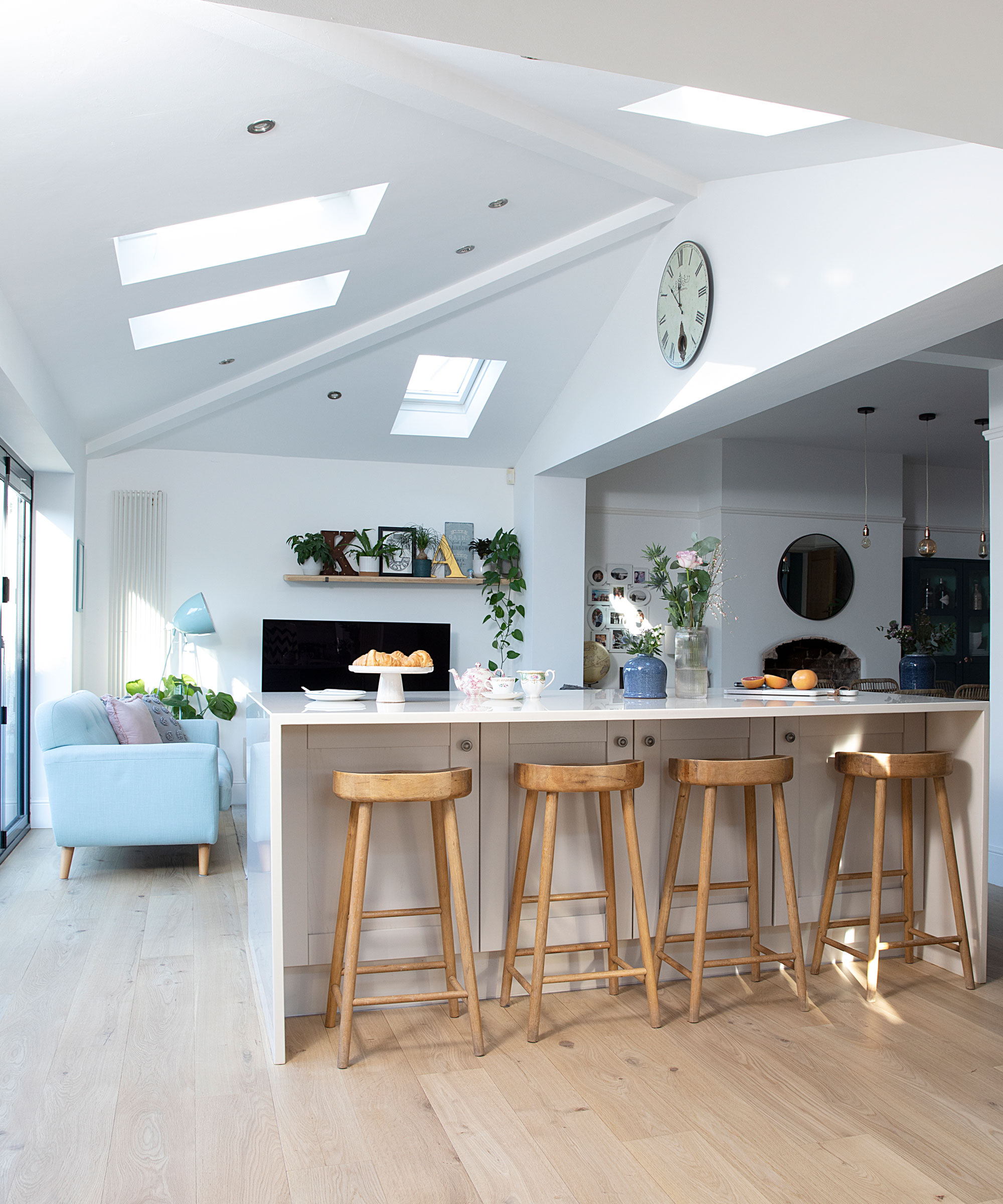
Kate chose a classic Shaker-style kitchen with quartz wortktops that blended with the existing utility room units. ‘I’d asked Grosvenor Granite for Silestone Haiku, but they suggested another option almost identical in colour but better value.’ Units in Tewkesbury Stone, Howdens. Quartz worktops in Diresco Premium Cotton Beige, Grosvenor Granite
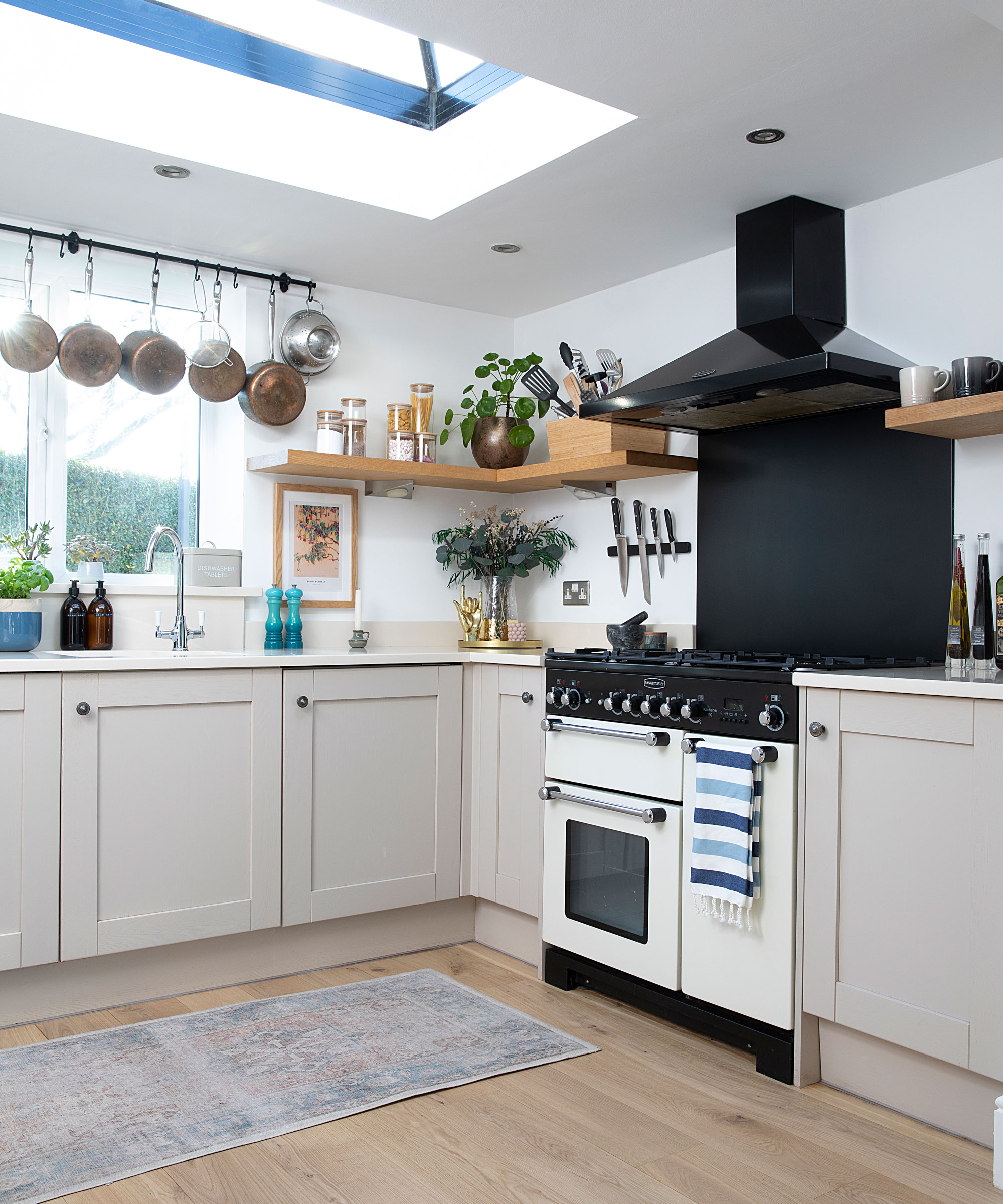
‘We love the roof lantern in the kitchen,’ says Kate. ‘It makes this space so light.’ Because of the low ceiling, we wanted oak floating shelves rather than wall cupboards. I’d seen the pan rail idea in a home magazine and loved it.’ Reclaimed oak shelves, The Good Shelf Company. Pan rail, Ikea. Copper pans, Sainsbury’s and Marks & Spencer. Oven, Rangemaster. Egon Schiele Fushsia poster, Juniqe. Kamran Coral rug, Ruggable
Five years later, thanks to a bigger than expected windfall from Kate’s company share save scheme, a side extension was suddenly on the cards again. The five-month extension project created two children’s bedrooms upstairs, while the former box room became the couple’s en suite. Below they gained a playroom, utility and a room that could be knocked through to the kitchen at a later date when funds allowed.
‘I used to call it the non-room, but it was handy when we got our kittens, for kids’ parties or for working out.’ At this stage the old windows were replaced to match the new, and the boiler was upgraded along with two hot water tanks in the loft.
Before
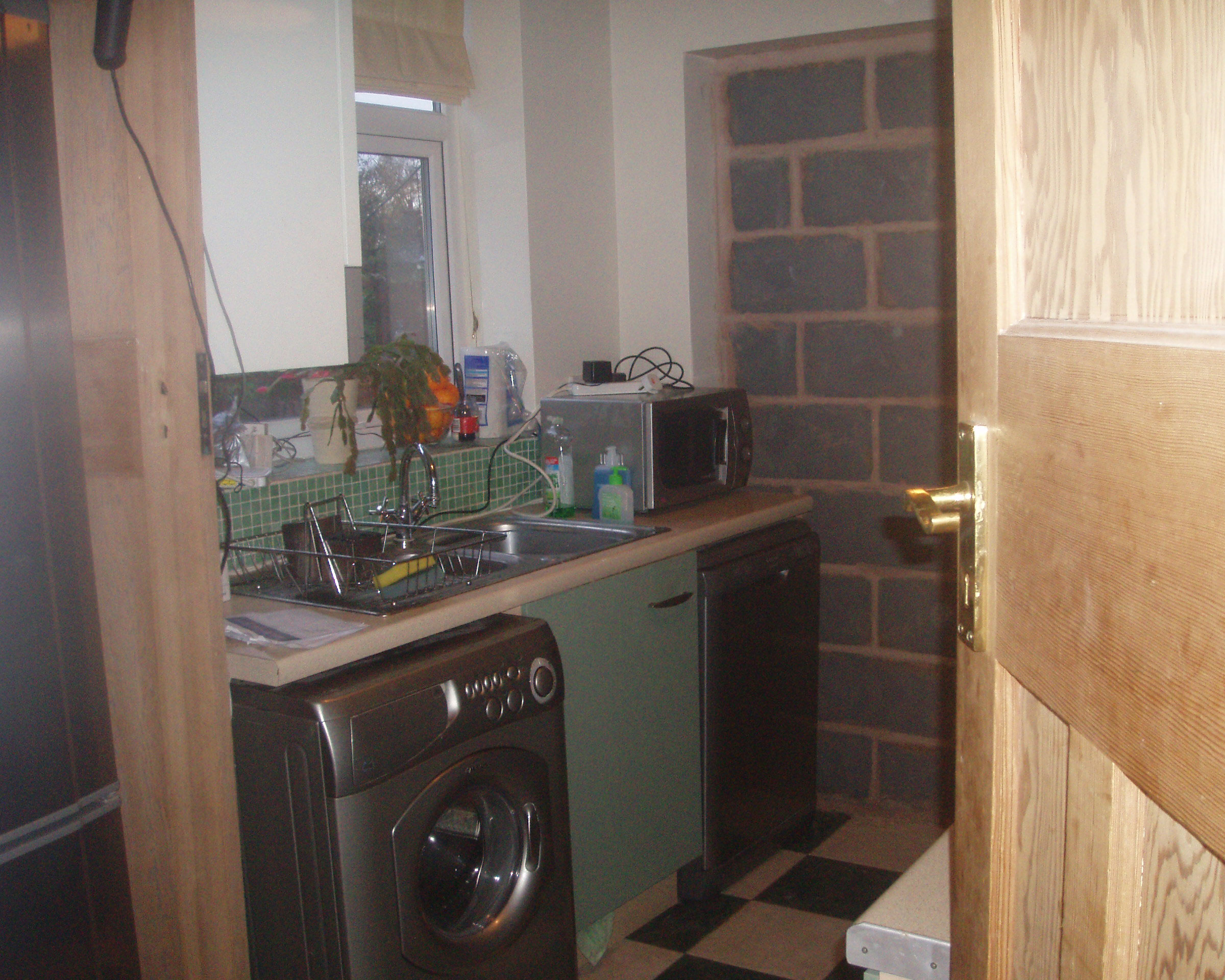
The old kitchen was split to become a small room which held the washing machine before the house was opened up
After
After three years of intensive saving, it was time to say goodbye to the non-room and remove the original back wall to create a large open-plan kitchen diner come lounge area with bi-fold doors. ‘It was essentially knocking four rooms into one,’ says Kate. ‘We originally wanted the kitchen to be where the sofas are now, but the builders said it would be too expensive to move the services. It still works really well as a sociable space, though, and the sofas get moved around for children’s parties.’
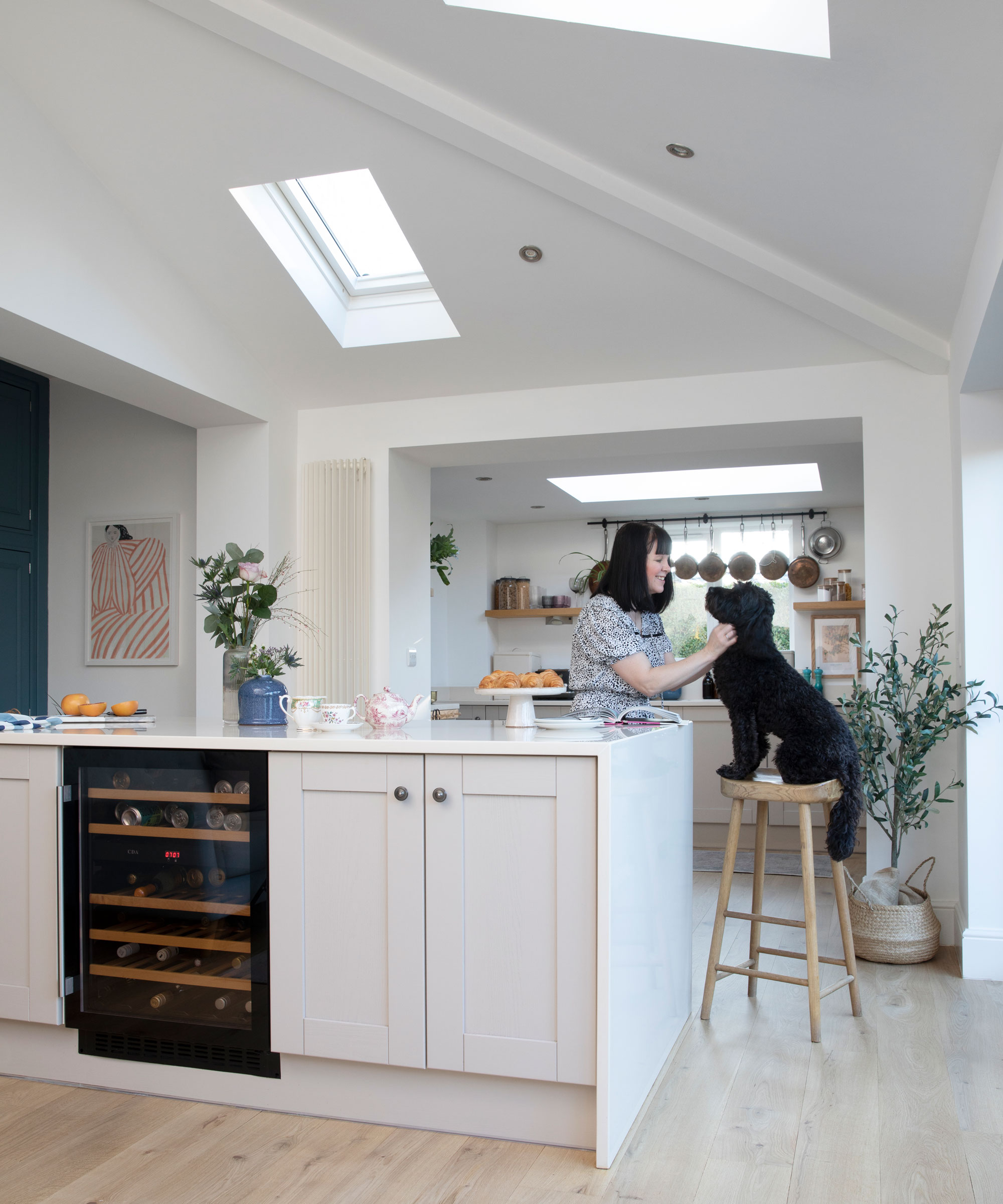
Still Waiting print by Sofia Lind, Rose & Grey. Faux olive tree, Ikea. Bar stools, Cox & Cox
Sadly Kate’s sister passed away a month into the build, but the new space has helped them spend quality time together as a family. ‘It means my parents, my sister’s children and us can be together without it just having to be a day trip, since we live two-and-a-half hours apart,’ she says.
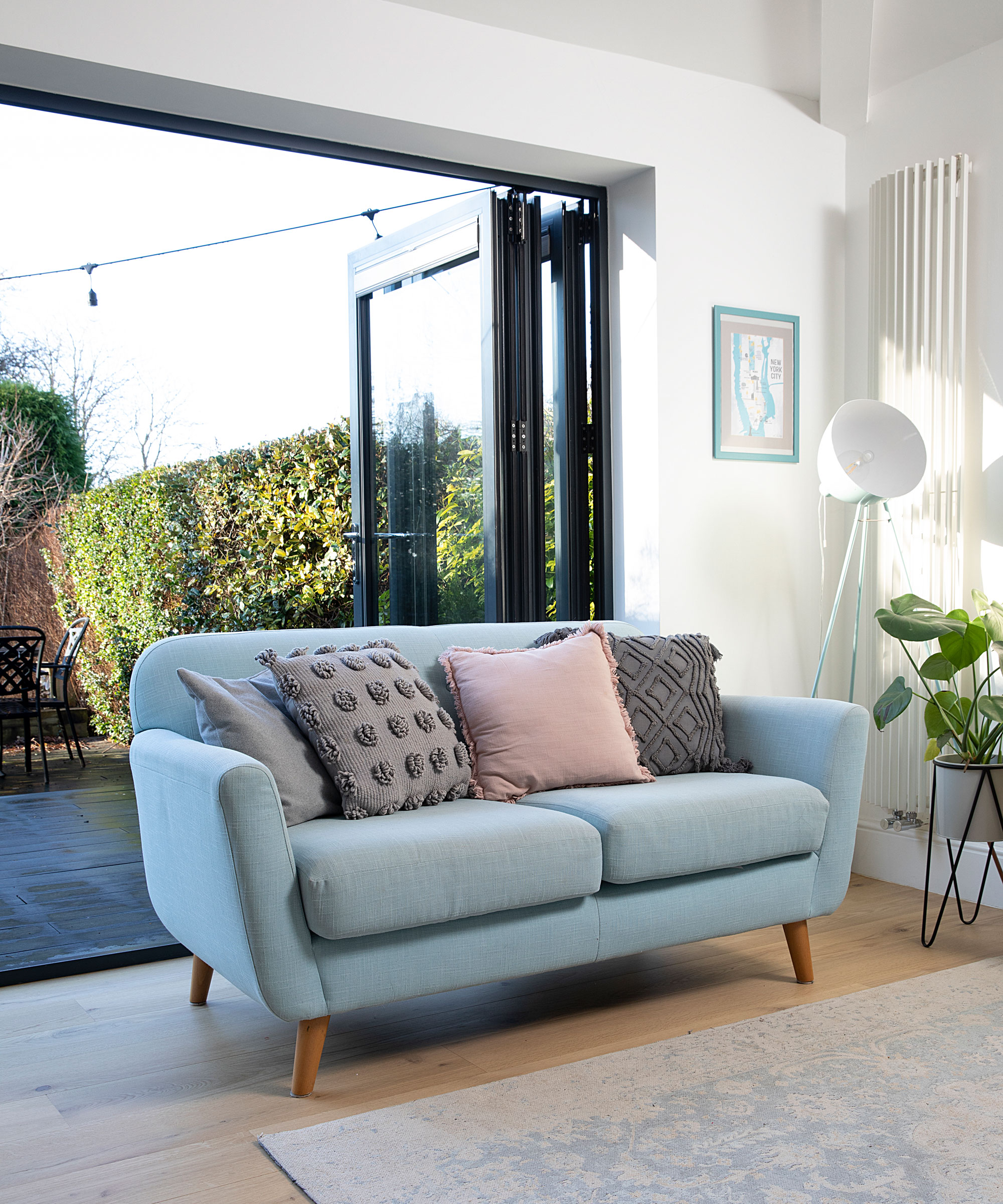
'Bi-folds were the trend at the time. Looking back now, I might have chosen sliding doors as you get more of a view,’ says Kate. ‘And they’d probably be more beneficial with a dog.’ Blue sofa, Marks & Spencer
Weigh up the pros and cons between bi-folds and sliding doors with our guide.
Kate’s interior style has evolved over the years. ‘It was very plain and cream to begin with, but I’ve gradually got bolder with colour, pattern and paper,’ she says. ‘I didn’t get into Instagram until Covid hit, so I’ve been exposed to a lot more design ideas in the last couple of years. Next, I’d like to recover the sofas with patterned velvet fabric and add more wallpaper somewhere.’
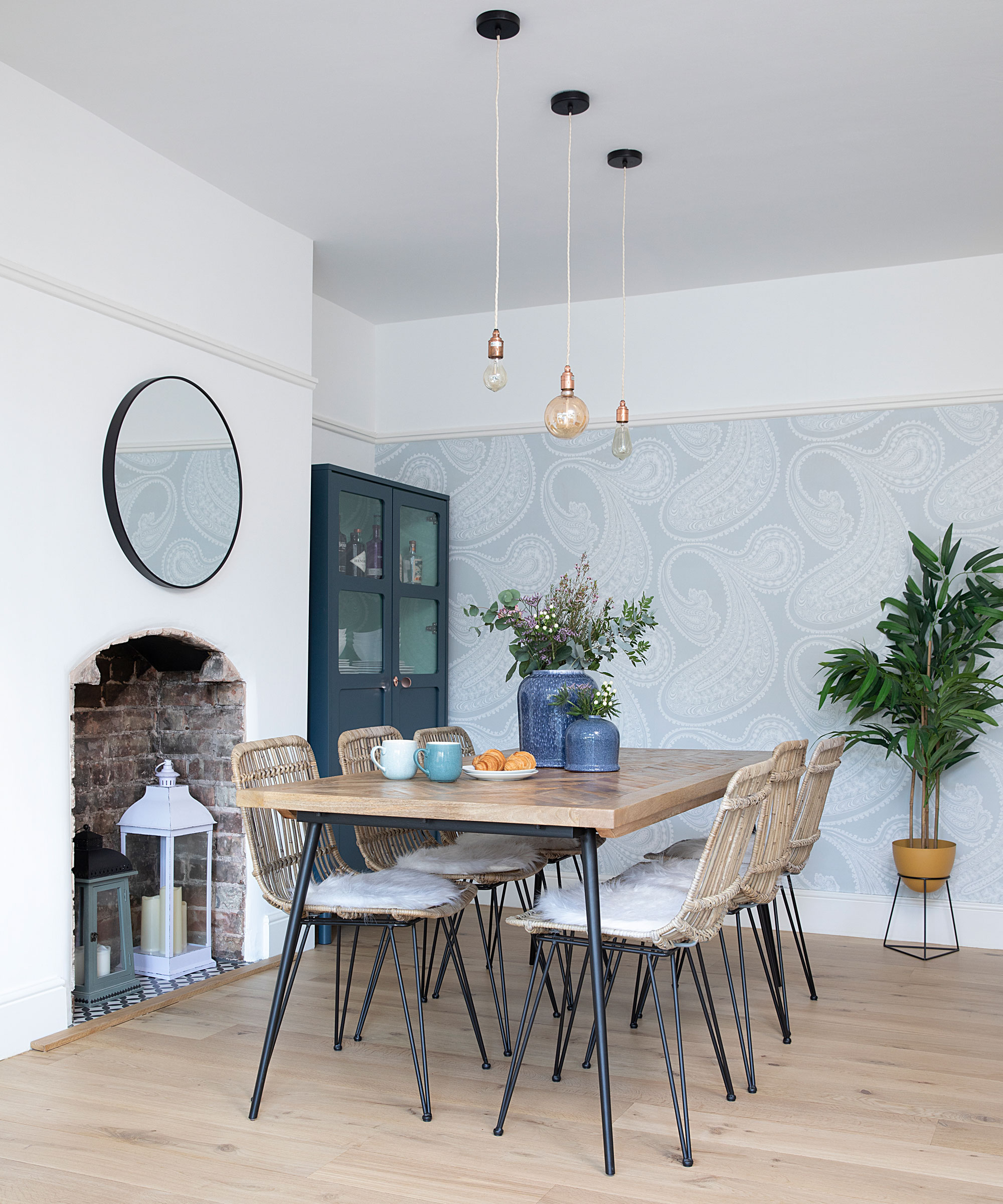
In phase two of their building work, an old fashioned gas fire was removed and the brickwork exposed. ‘We finally got to replace the dining table I’d hated for years,’ says Kate. ‘As it’s such an investment buy, I wanted to take my time and get it right.’ Ellis dining table, Swoon. Thornton dining chairs, Cult Furniture. Faux fur seat pads, Dunelm. Lights, Cox & Cox. Blue vases, Arket
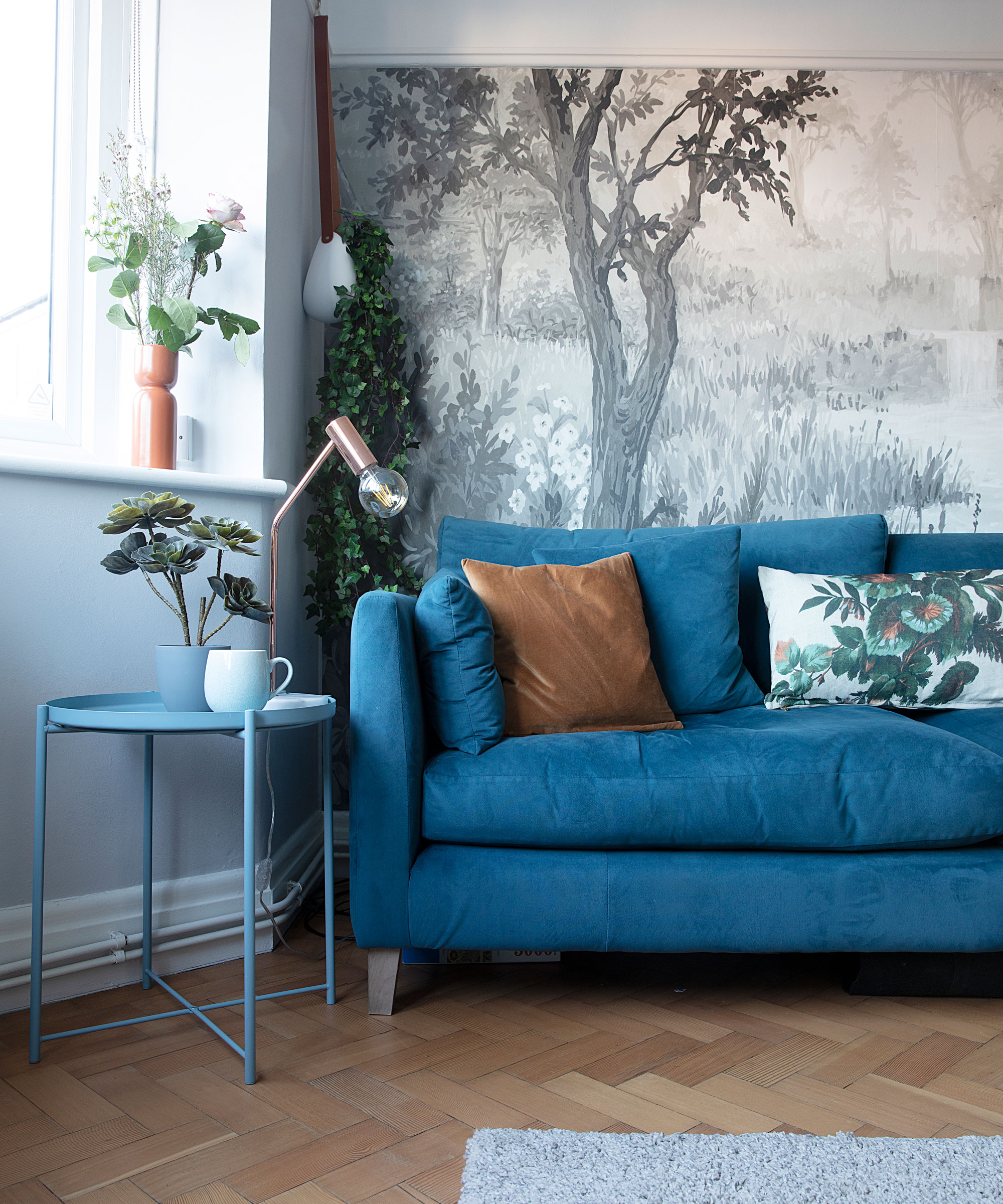
Kate opted for a Woodchip & Magnolia mural that would tie into the wall colour. Nidra Pebble Grey wall mural, Woodchip & Magnolia. Sofas, Stokers of Chester. Table lamp, Next. Side table and grey rug, Ikea. Cushions, H&M Home, Rockett St George. Walls painted in Soft Silver, Laura Ashley
Two years later, the family bathroom was replaced, the hallway painted blue and the front sitting room given a fresh look with a new gas fire, refurbished parquet flooring and alcove cupboards. Finally, with the children getting older and the need to work from home during lockdown, the playroom was split into an office and snug with a pocket door in between. ‘It’s used much more now,’ says Kate. ‘My husband works upstairs, so we have our own spaces.’
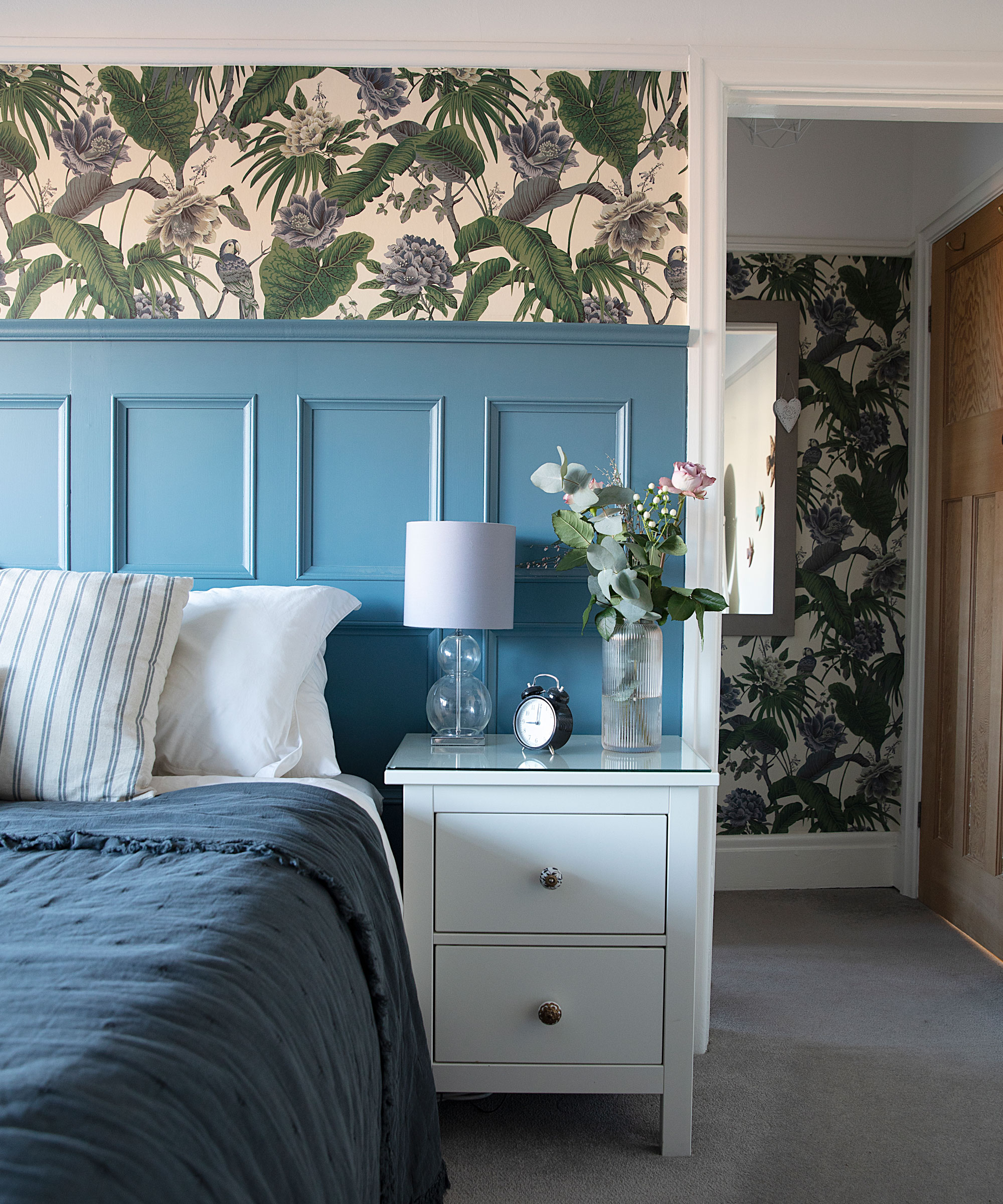
‘I considered a French-style bed but went for panelling instead in case we got bored of it,’ says Kate. ‘After a year I added the wallpaper to tie everything together. I’d never been keen on the wall colour before, but it worked after that.’ Bespoke panelling, Panel Master, painted in Play Me a Melody, Valspar. Walls painted in School House White, Farrow & Ball. Paradisa wallpaper, House of Hackney. Hemnes bedside tables, Ikea. Lamps, The White Company. Cushions, Zara Home
In retrospect, Kate admits she might have ended up with a different layout if the work had been done all at once. ‘I love it when you walk into a house and you can see right through to the back,’ she explains. ‘But we couldn’t justify moving the downstairs toilet that we’d installed during the first extension to accommodate that.’
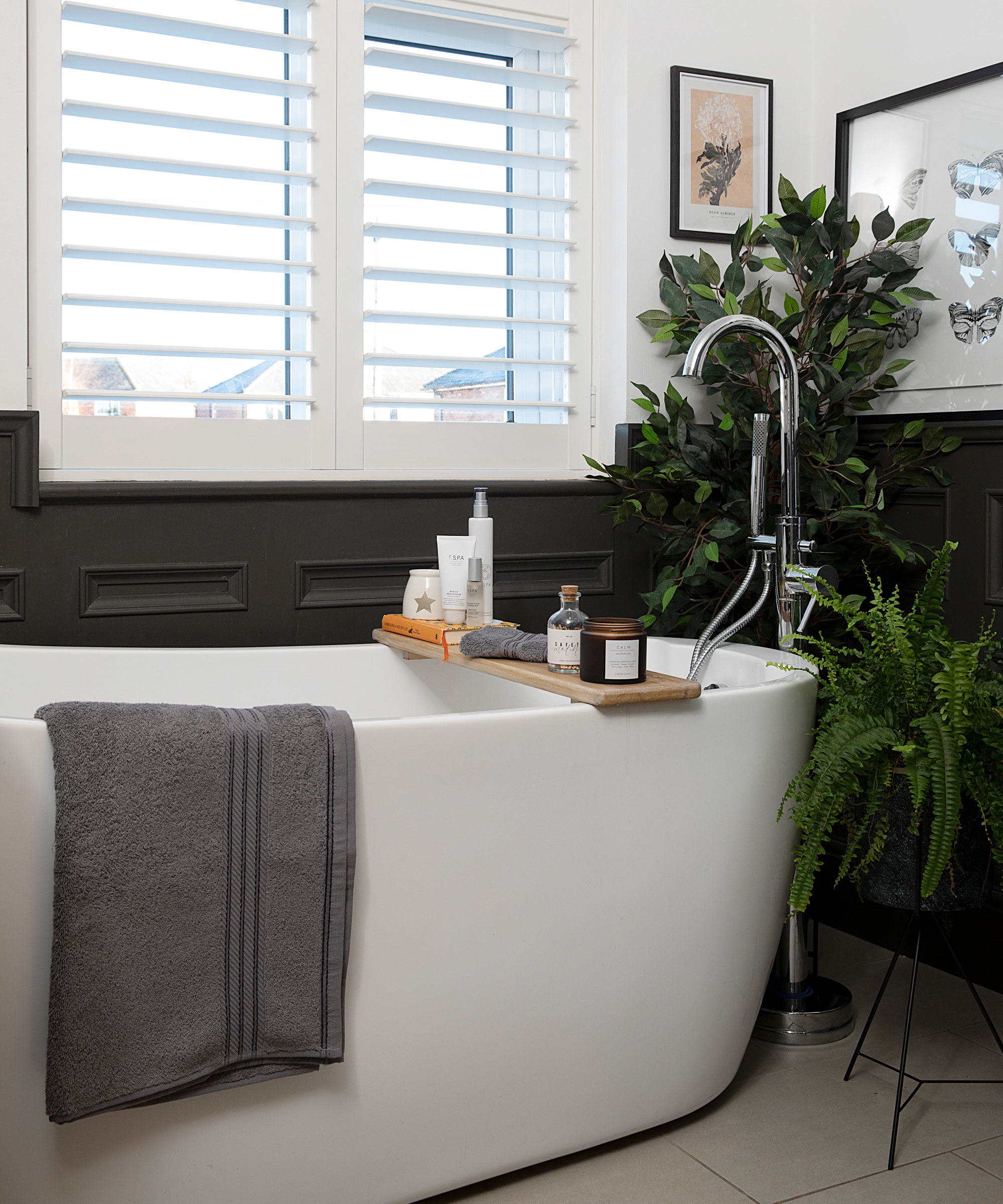
During the second build in 2013, a bright pink nursery was transformed into an en suite. ‘We stole some of the landing so as not to compromise the furniture placement in the bedroom,’ says Kate. Bath, Bathstore. Art, Egon Schiele White Chrysanthemum, Juniqe. Shutters, California Shutters
Although Adam had a tight rein on the finances and they sold their old kitchen and conservatory on Ebay, the couple admit it wasn’t cost effective to do the work in so many phases. ‘We probably wouldn’t get the money back if we sold it,’ says Kate. ‘But this is our long term home, and we’re happy because we’re enjoying the space.’
Contacts
Panelling Panel Master
Joinery Chester Joinery
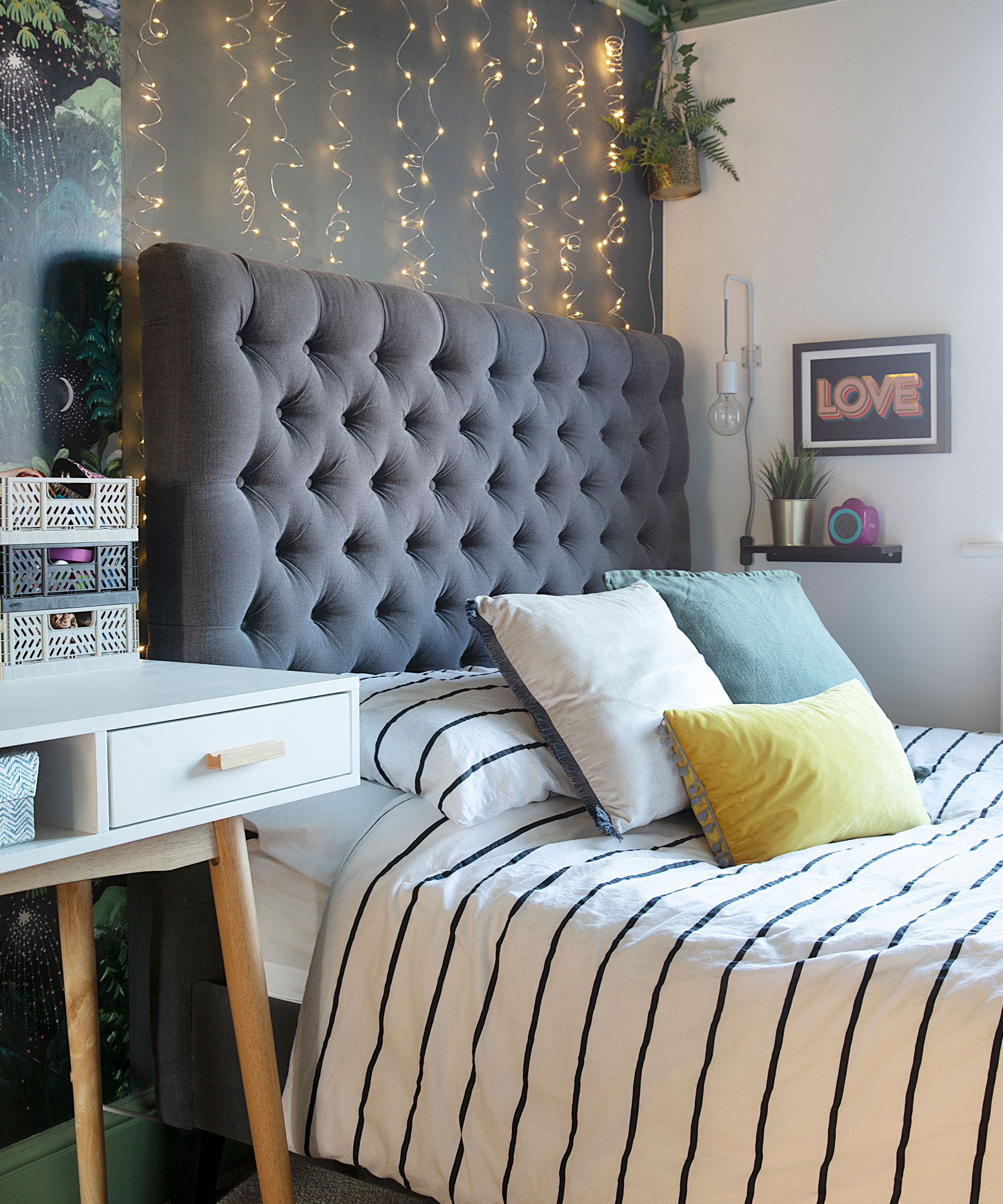
As Ella’s favourite colour is green, it’s been painted across the ceiling and above the picture rail for a cosy, cocoon-like feel. Kate picked out several wallpaper options but gave Ella the final say, and painted a section behind the bed in lead grey to make the hanging lights stand out. Top of wall painted in Breakfast Room Green; behind bed painted in Down Pipe, both Farrow & Ball. Upholstered bed, Sofa.com. Light curtain, Amazon. Nightfall wallpaper, Linwood. Striped bedlinen, H&M. Cushions, Homesense, Habitat at Sainsbury’s ‘Love’ print, Susie Cutie Designs. Black shelf, Dowsing & Reynolds
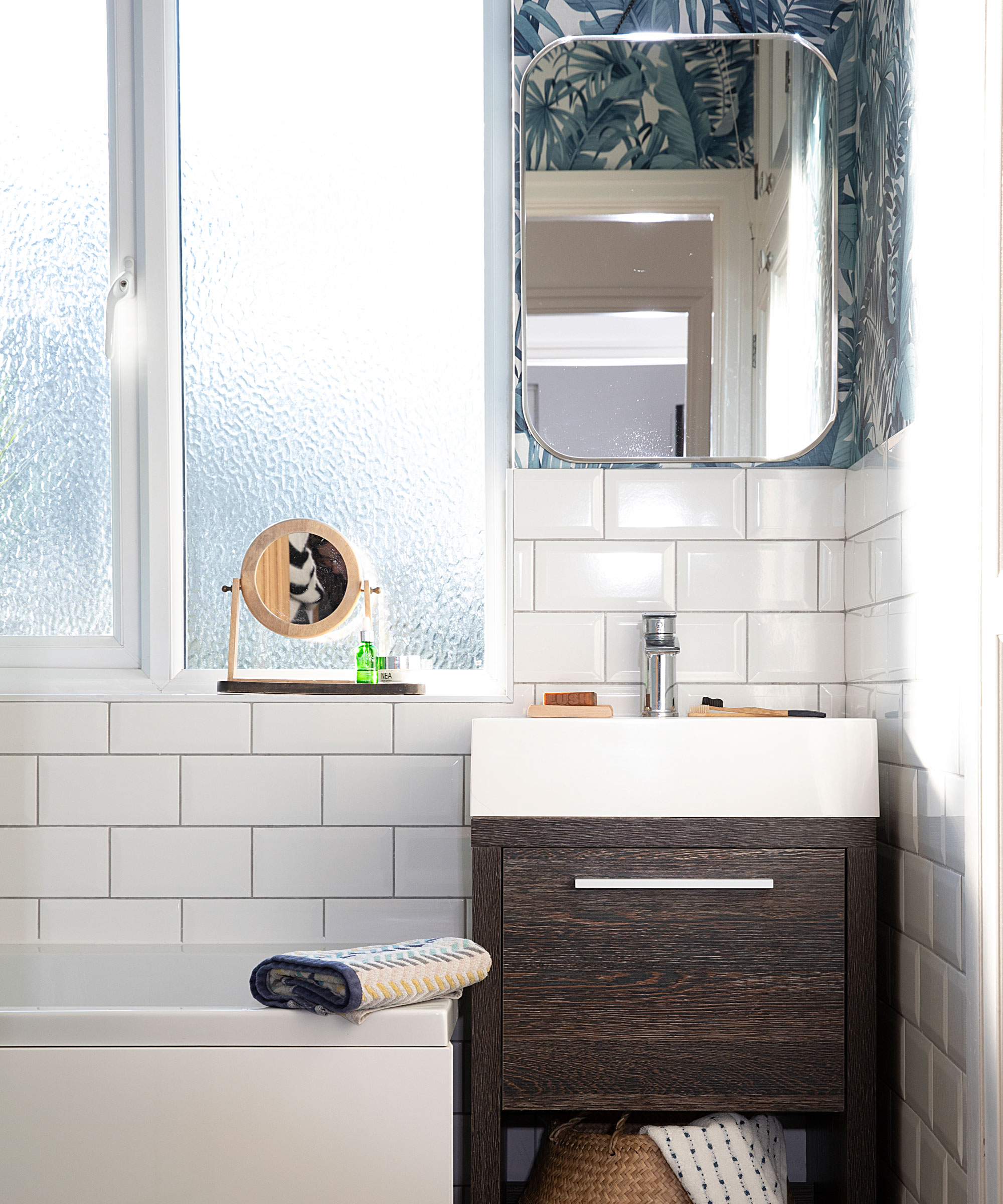
‘We always knew we wanted to change the bathroom, but it wasn’t a priority with all the other building work going on,' says Kate. 'By the time it was done, I’d got braver and decided to add wallpaper.’ Tiles, vanity unit and sink, all Easy Bathrooms. Baja wallpaper by Albany Wallpapers, Wallpaper Direct. Mirror, Rose & Grey
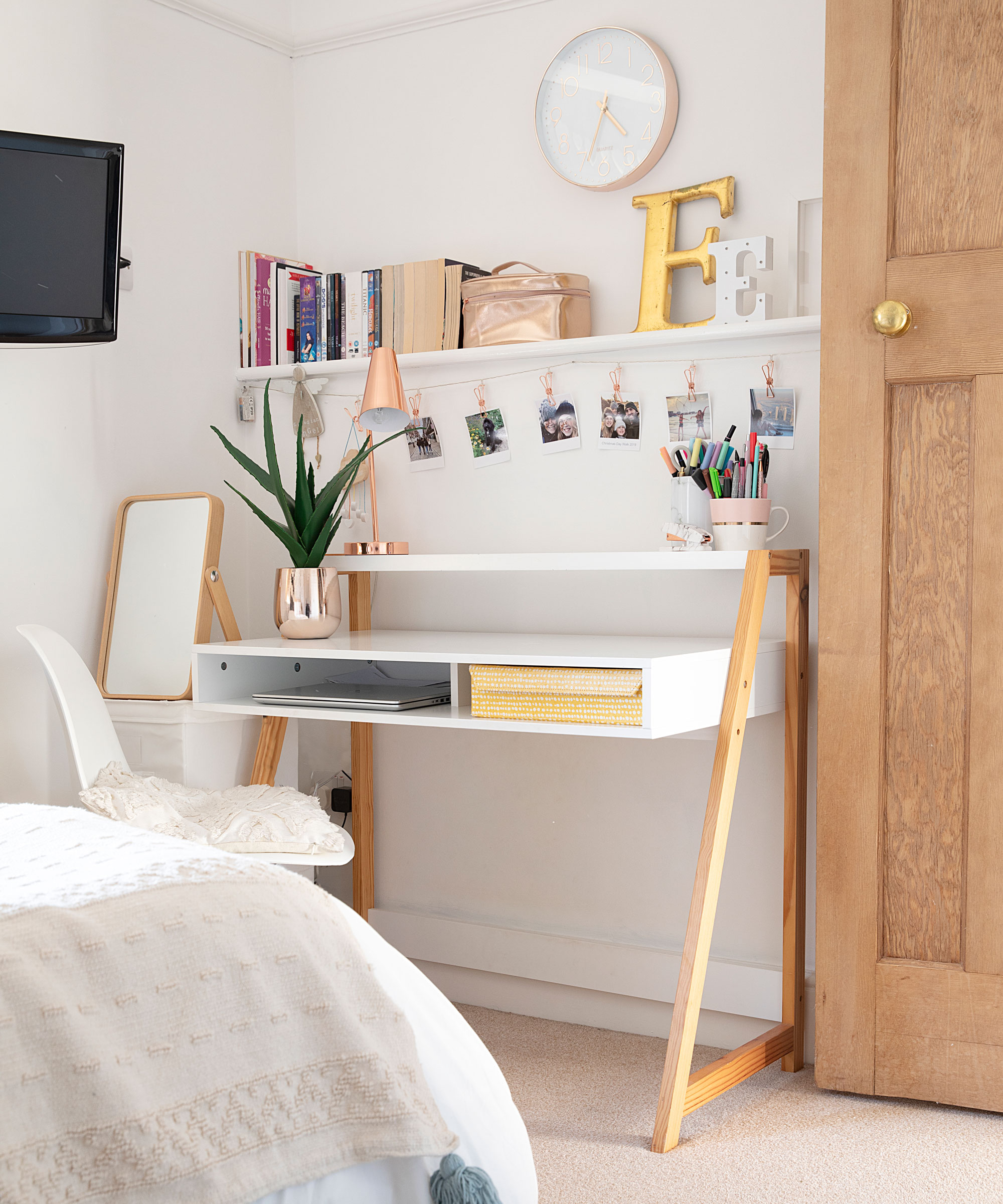
Subscribe to Real Homes magazine Want even more great ideas for your home from the expert team at Real Homes magazine? Subscribe to Real Homes magazine and get great content delivered straight to your door. From inspiring completed projects to the latest decorating trends and expert advice, you'll find everything you need to create your dream home inside each issue.
Join our newsletter
Get small space home decor ideas, celeb inspiration, DIY tips and more, straight to your inbox!
-
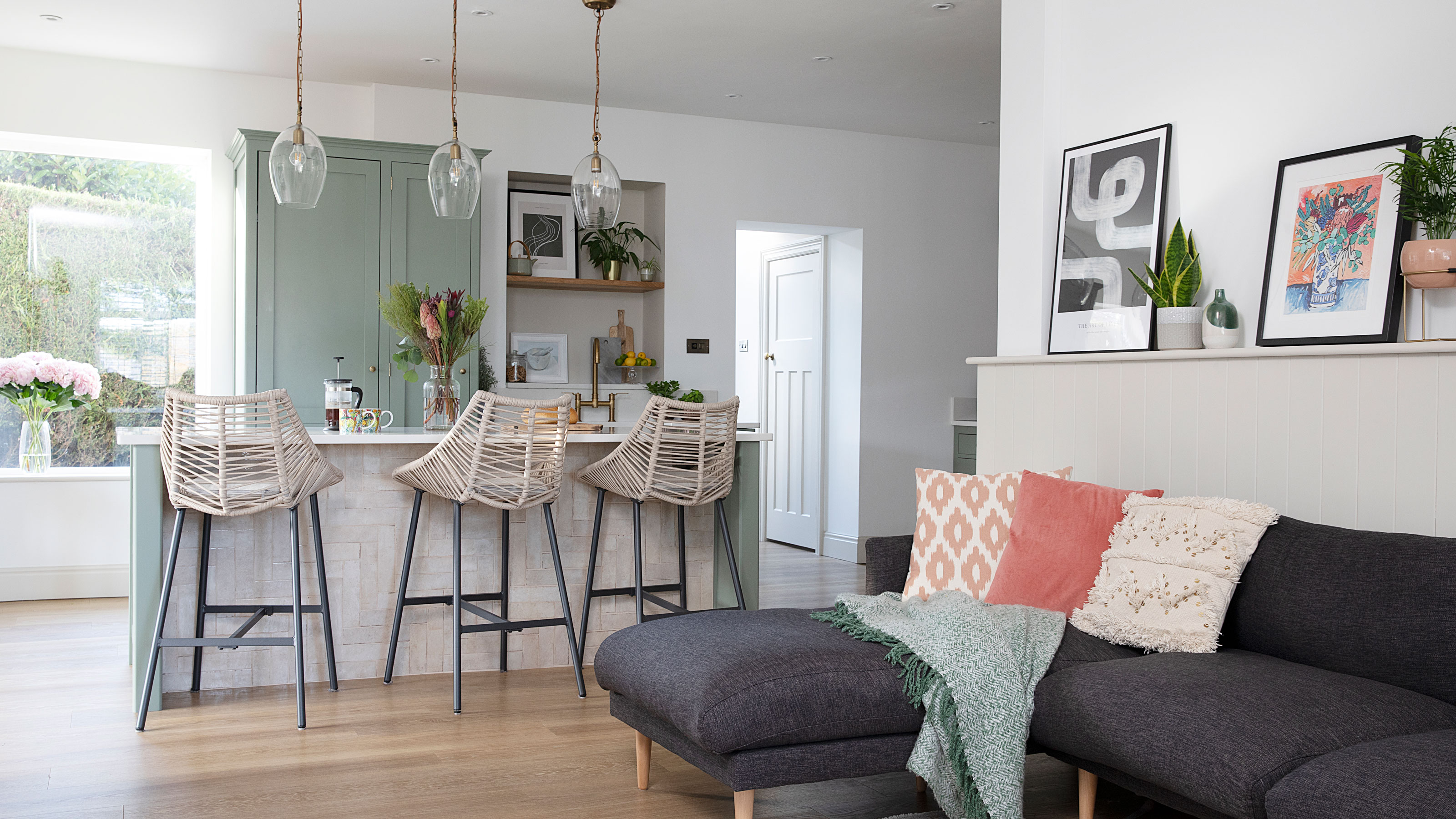 Planning makes perfect when designing this dream home
Planning makes perfect when designing this dream homeBecks and Martin Huntley spent lots of time on design and layout to get the most out of their space when renovating
By Karen Wilson Published
-
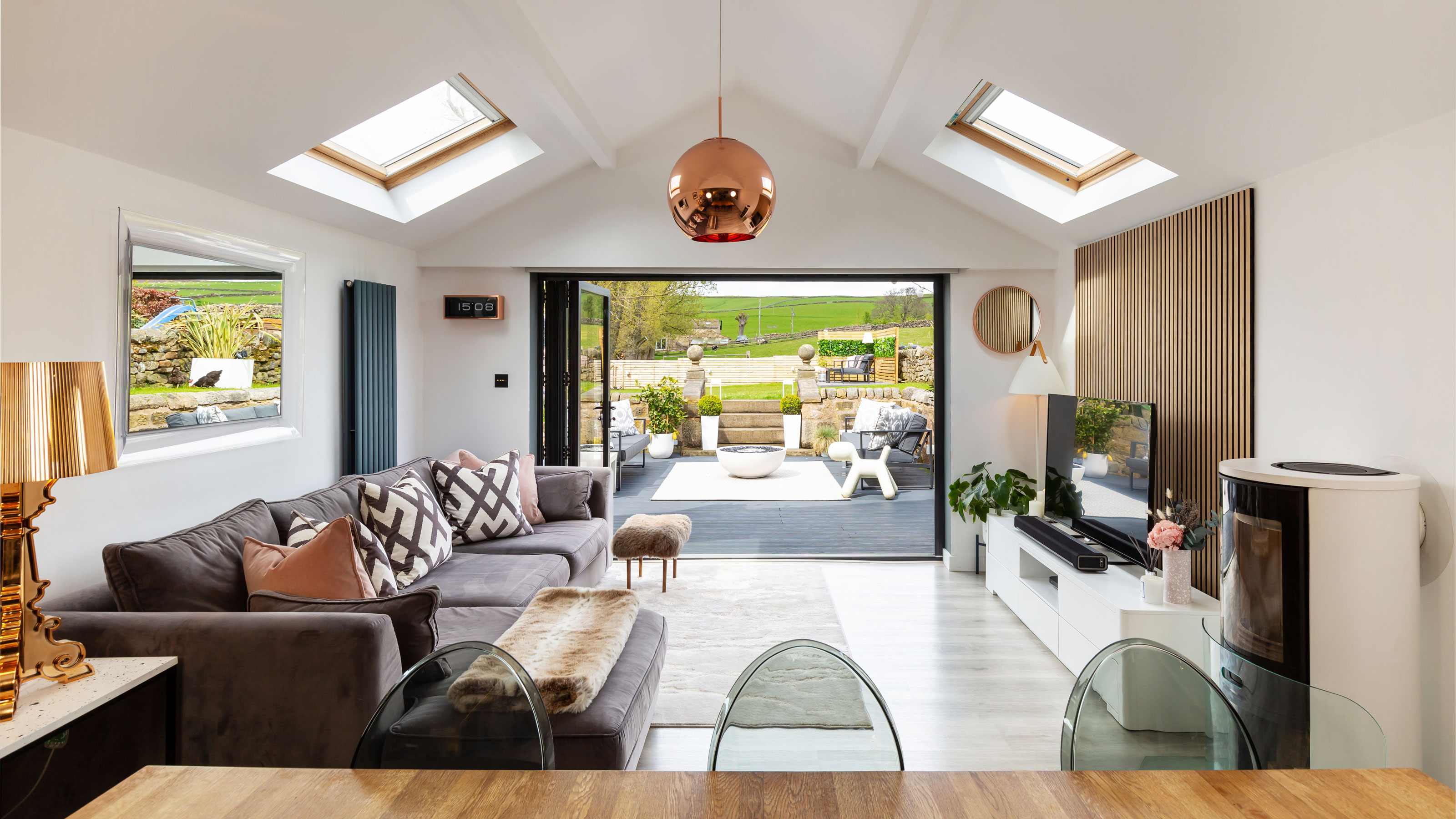 Interior design enthusiast's converted farm home is a showcase for luxe style
Interior design enthusiast's converted farm home is a showcase for luxe styleSam Marlow, the founder of Lime Lace, used all her skills to give the renovated period property a signature look
By Alison Jones Published
-
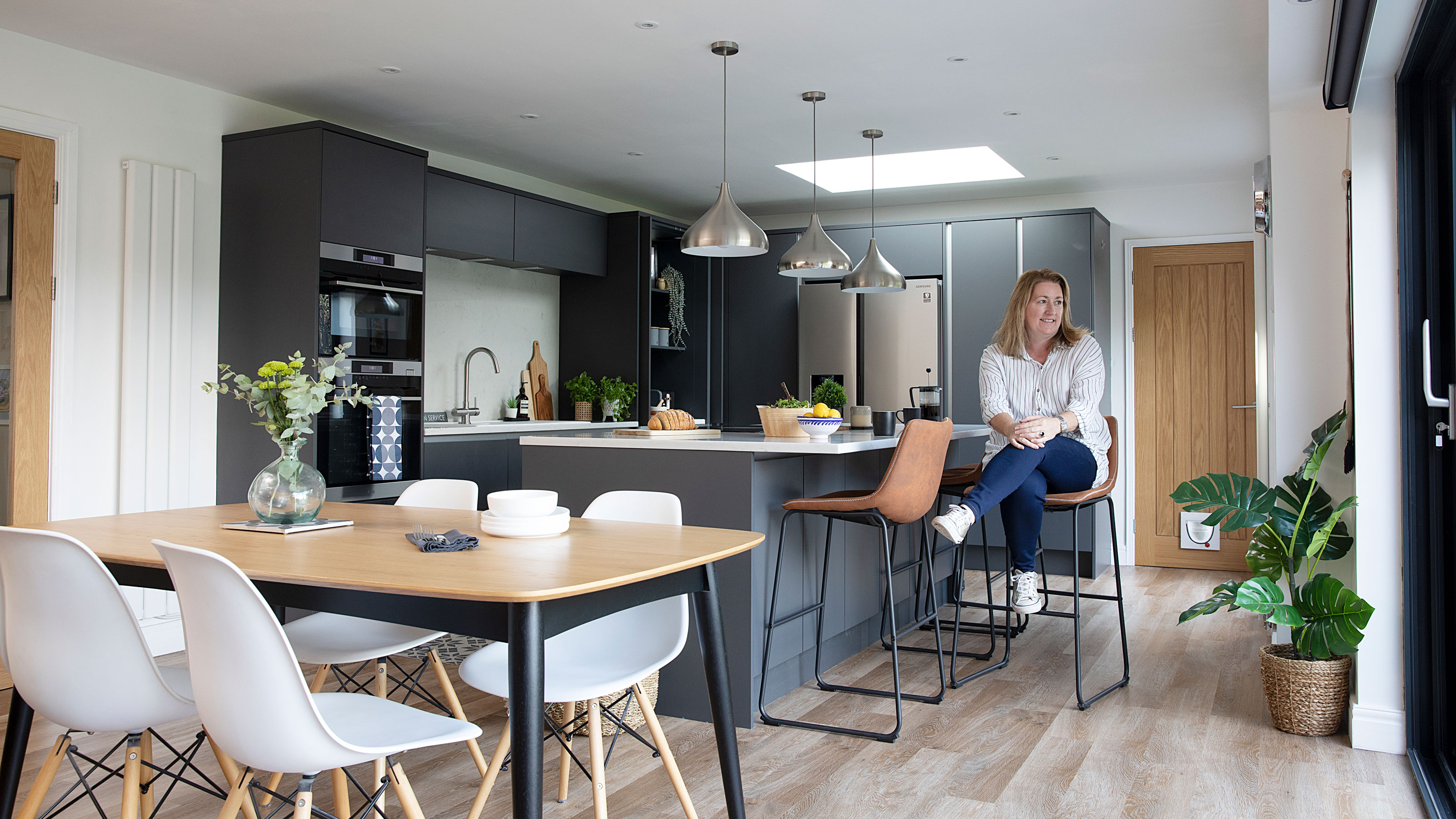 Real home: knocking through for more space without extending
Real home: knocking through for more space without extendingBy knocking together a warren of disjointed rooms, Patsy and Al have created a new hub to their home without needing to extend
By Karen Wilson Last updated
-
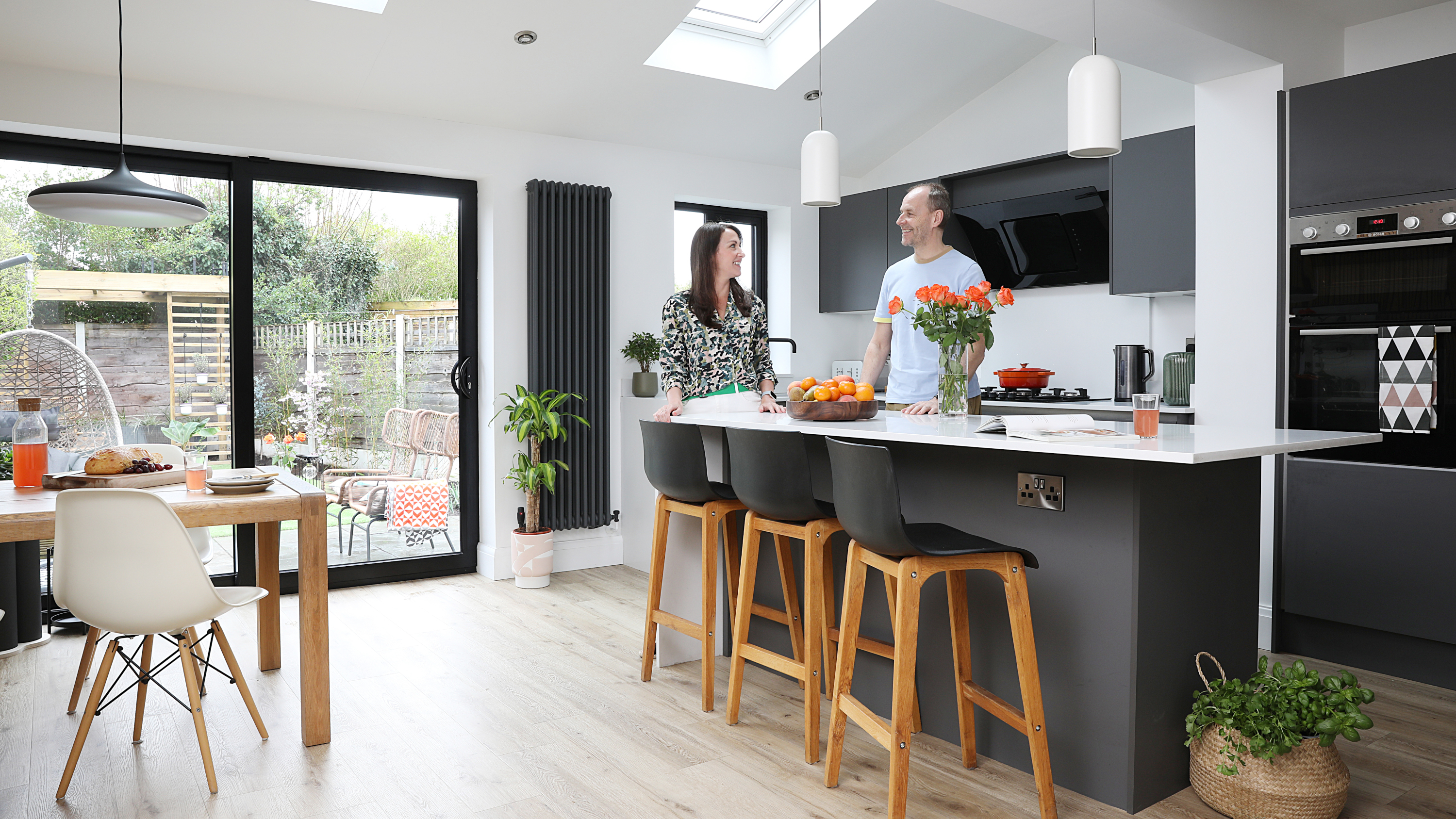 Before and after: an extended 1930s home with quirky creative touches
Before and after: an extended 1930s home with quirky creative touchesAfter a side and rear extension and a full-blown makeover, this house is fit for a family
By Karen Wilson Published
-
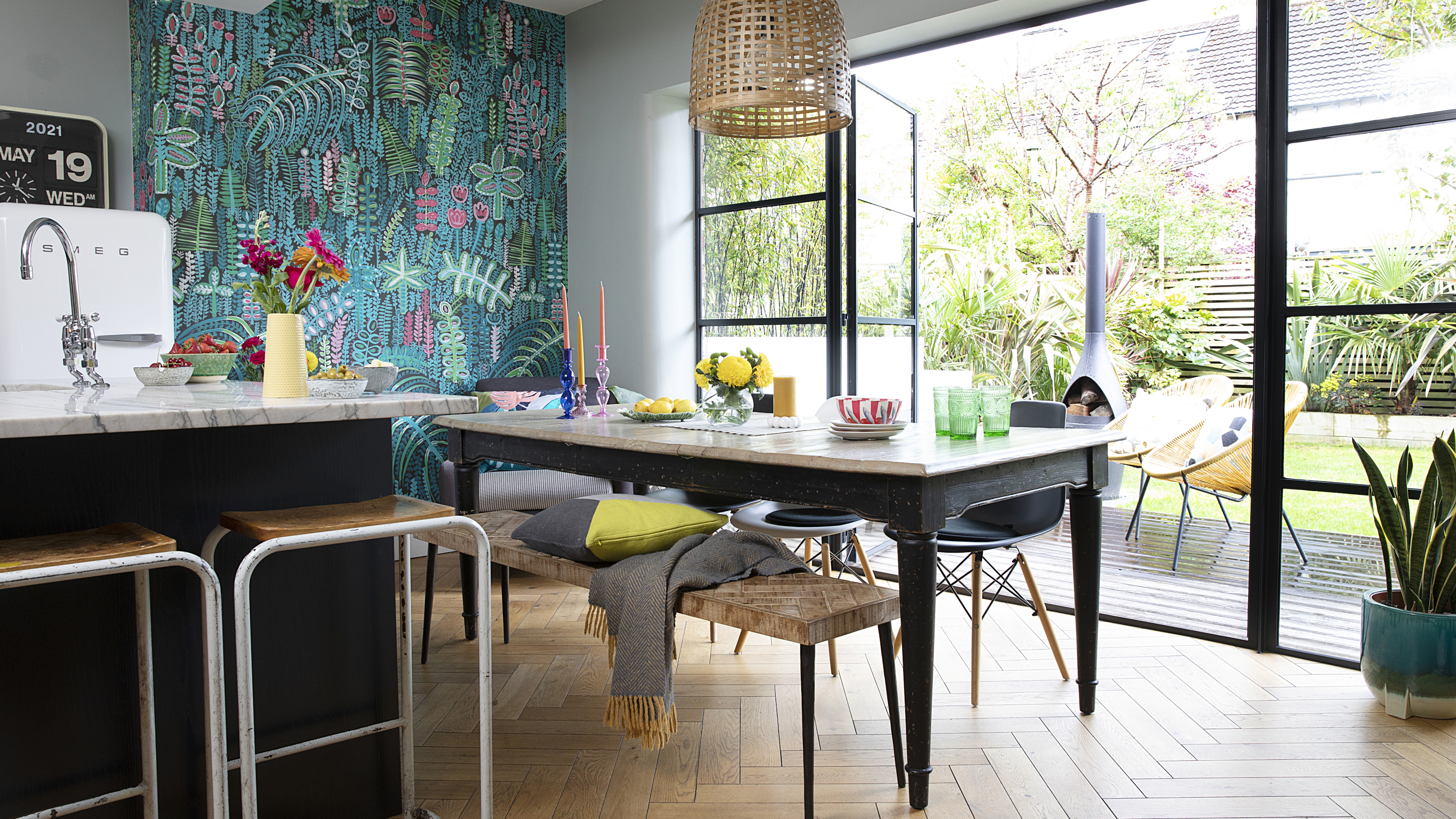 Before and after: a modern kitchen extension with cool industrial touches
Before and after: a modern kitchen extension with cool industrial touchesWe love this contemporary extension – especially that surprise pop of colour…
By Ellen Finch Last updated
-
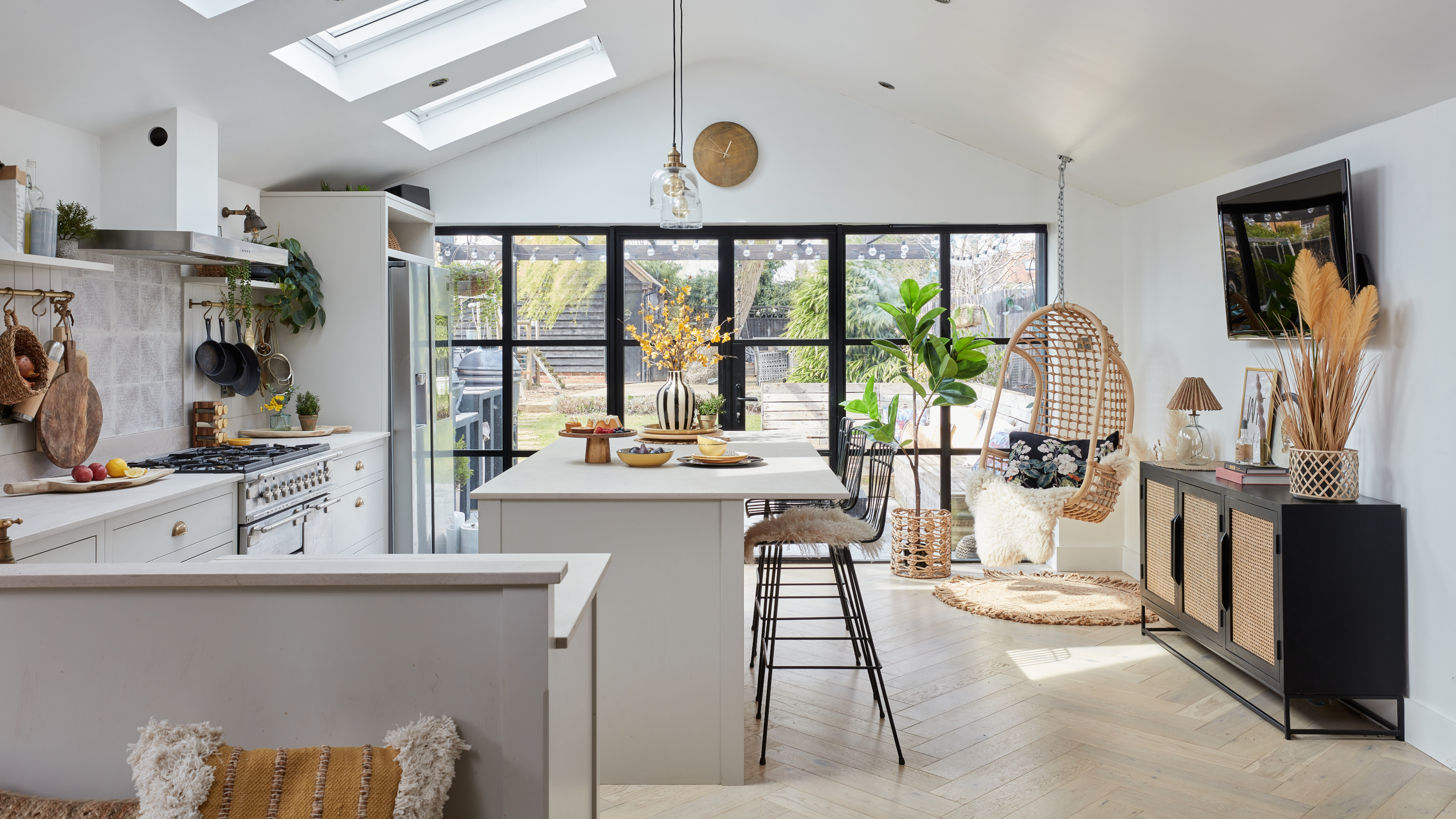 Real home: this interior designer's home is a masterclass in layering texture
Real home: this interior designer's home is a masterclass in layering textureNotebooks at the ready – this extended terrace is packed with stylish ideas to steal
By Ellen Finch Published
-
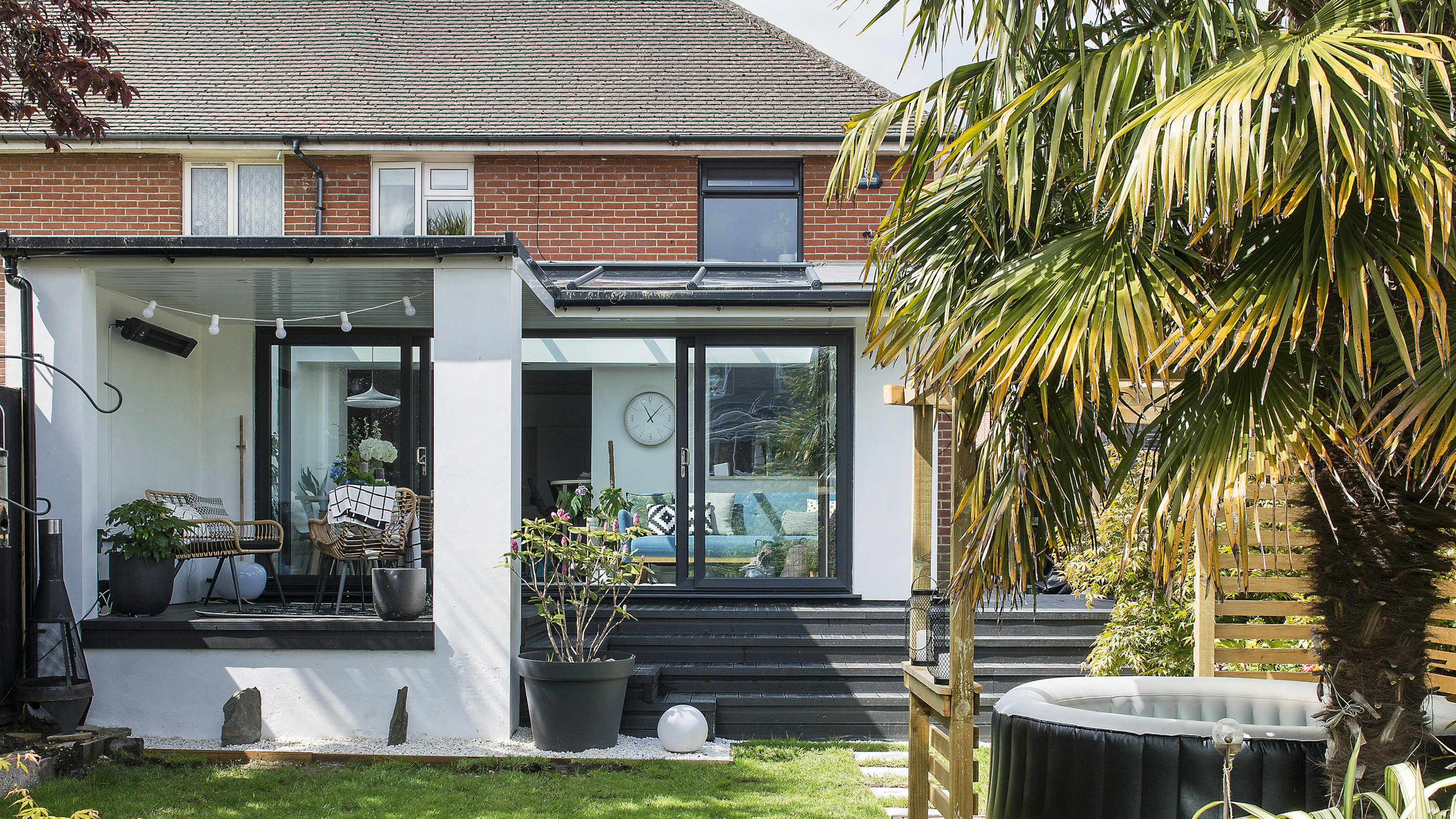 Before and after: this interior designer extended her family home for £50k
Before and after: this interior designer extended her family home for £50kAll thanks to a combination of skill and imagination
By Ellen Finch Published
-
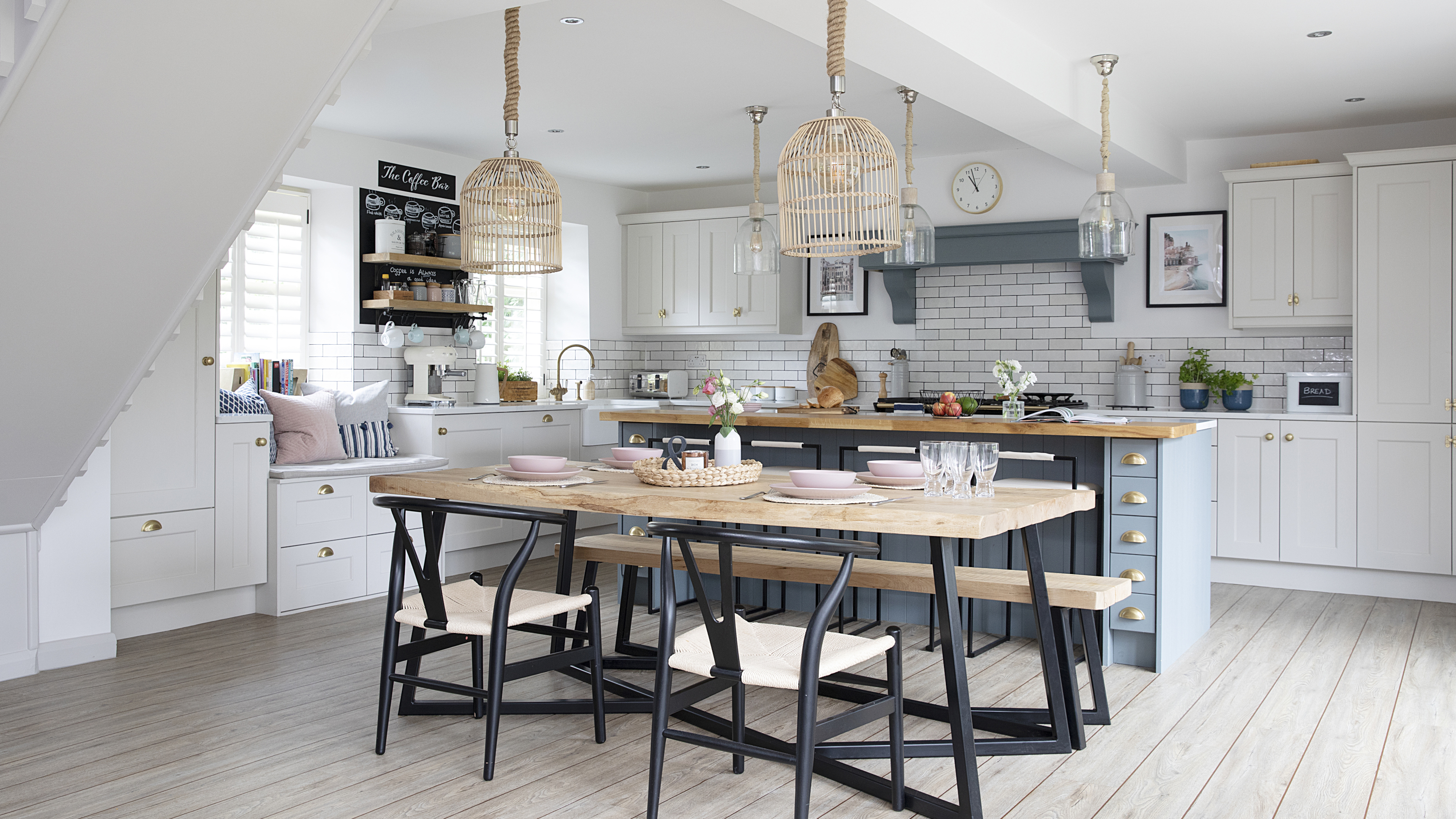 Real home: this DIY-savvy family makes the case for open-plan living
Real home: this DIY-savvy family makes the case for open-plan livingAnd with a huge renovation done for just over £70k, they've got some cost-cutting tips to share, too
By Karen Wilson Published
