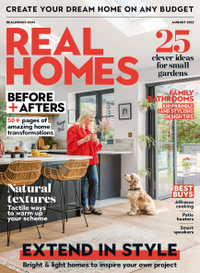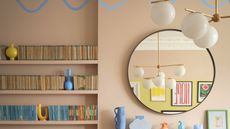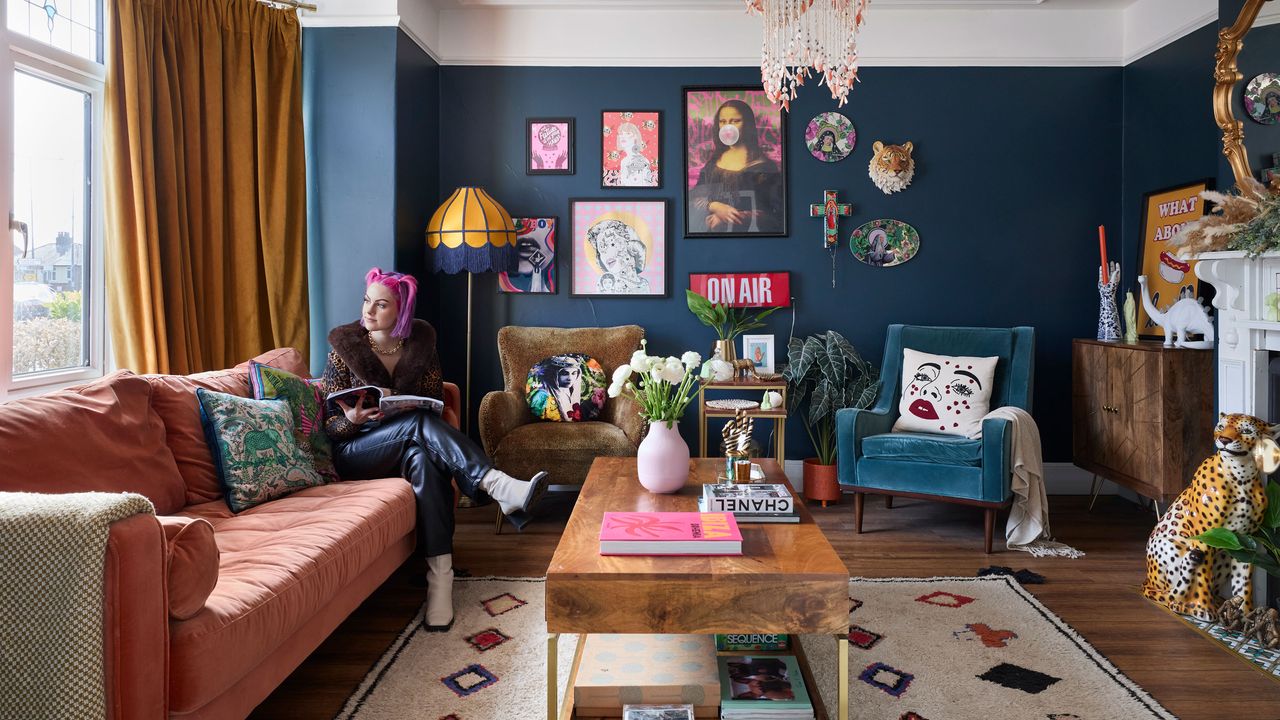
Accidental renovators Sophie Hannah and her husband, Robin, certainly weren’t looking for a project. "We’d outgrown our little two-bed and wanted somewhere near transport links that had plenty of space, especially as I work from home as a content creator," explains Sophie. "Ideally, we wanted a four-bedroom house in the Colchester area, but couldn’t find one that had more than two double bedrooms."
Profile
The owners Sophie Hannah Stanford, a content creator (@sophiehannah; @sophiehannahhome), and her husband, Robin Stanford, an editor, live here with their two French bulldogs, Luna and Shadow
The property A four-bed Victorian semi-detached townhouse in Colchester, Essex
Project cost £150,000 (includes gifts and PR discounts)
"When this house came up it was very affordable because it needed renovating,
but it had three double bedrooms and a big single bedroom."
They knew they’d want to decorate, whatever house they bought – but it wasn’t until they got the keys on moving day that they realised how big of a project the house was. "And I had no idea how stressful renovating a house can be," says Sophie.
Before
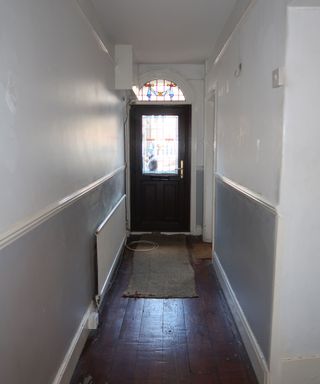
The hallway had potential, but felt cold and characterless
After
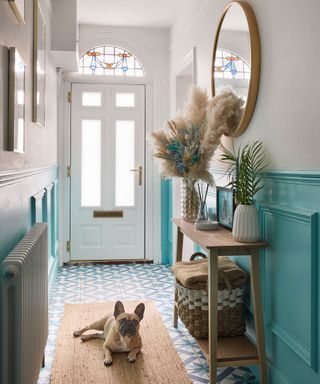
Bright panelling runs up the previously dark route to the stairs. ‘I love being met by my beautiful hall,’ says Sophie. ‘I’m glad we went for something bold.’ Hanoi floor tiles, Tile Mountain. Wall paint matched to tiles, Valspar. Mirror, Amazon. Radiator, BestHeating. Vase and rug, H&M. Basket, Homesense
The couple had no intention of starting the project immediately, but their new home forced their hand — on the day they were handed the keys they discovered rats nesting in the kitchen roof. "Luckily we’d managed to keep our little two-bed house so we lived there while we renovated," Sophie explains. "It was difficult as we hadn’t planned on paying two mortgages at the same time."
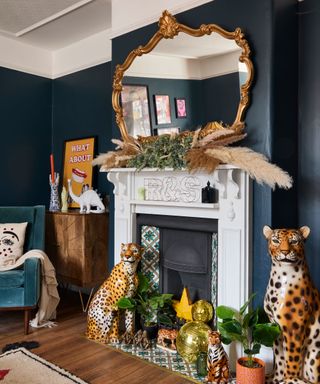
"I had a set vision for each room in the house," says Sophie. "The living room is quirky, vibrant, and bold. As I work from home, it’s hard to switch off sometimes. I wanted a room where I could walk in and know that it was my time to relax; put my phone down, turn on Netflix and escape. This room didn’t actually go through as many renovations as the kitchen or bathrooms, but we definitely took it from dull and lifeless to vibrant haven." Walls painted in Hague Blue, Farrow & Ball. Blue armchair, Made. Tribal print rug, Lorena Canals at Amara
"Planning permission for the kitchen extension took three or four months, but it took an excruciating eight months to switch from oil to gas — that was a nightmare and I’d never do it again!" They hired an architect for the extension as they needed planning permission, but Sophie designed the rest of the house herself. "I created mock ups of every room on Photoshop so I could envision exactly how it was all going to come together."
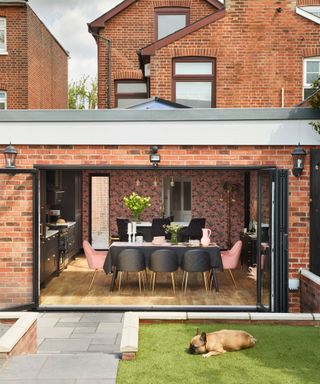
Sophie and Robin were drawn to the potential and fantastic room sizes of this four-bed Victorian semi-detached townhouse in Colchester, Essex
A much-dreamed-about kitchen extension went smoothly and work began on the rest of the house. However, the two bathrooms ended up taking eight months to complete. "The freelancers working on them only came at the weekends — we think because they knew we weren’t living there they took on other jobs and just squeezed us in as and when," says Sophie. "Then we found a wall of asbestos in our bathroom, which paused everything for a few weeks until we could get a specialist in to safely remove it."
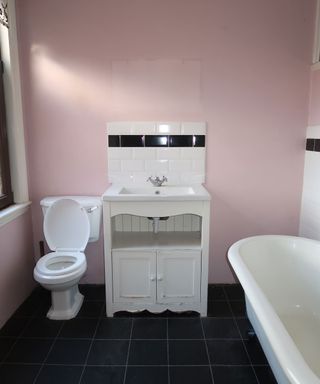
The old pink bathroom looked dated
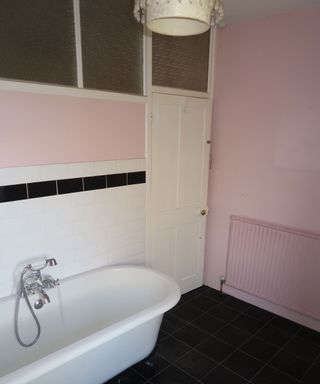
A bathroom wall contained asbestos and had to be removed and replaced
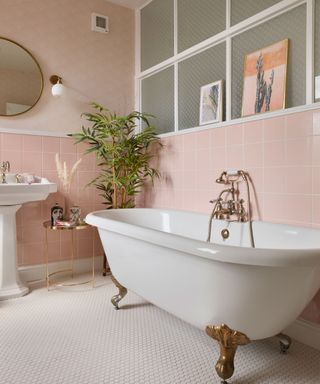
"When we moved in, the floor was dark and the suite didn’t really match," says Sophie. After knocking down the wall to remove asbestos, they built a new one with more glass panes to let light in. Suite, Heritage Bathrooms. Wall and floor tiles, Topps Tiles. Mirror, Amazon. Wall lights, Spark & Bell. Pink Feather Fan wallpaper, Cole & Son
"We also didn’t factor in that the house would need a full electrical rewiring, so that cost us more than we had budgeted for — and then we had the holes to fill in," says Sophie. "All of this did delay us being able to move in, but in September 2019, just under a year after we got the keys, we were finally in. So, a few problems — but all worth it."
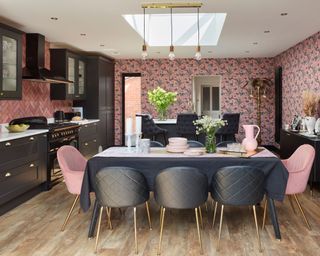
Sophie originally wanted green or navy units but saw a black kitchen online and fell in love. In the end, the couple opted for a layout that Sophie liked least – "but it made the most sense and it’s given us so much space. While we’re cooking, we can chat to guests. I still pinch myself that this is mine." Fairford charcoal kitchen, Howdens. Quartz worktop, Caesarstone. Oven, Rangemaster. Flooring, Moduleo. Wallpaper, Divine Savages. Dining table, Made. Dining chairs, Cult Furniture. Ceiling light, Wayfair
Sophie and Robin’s personalities are reflected in their colourful décor choices. From the moment you enter the bright and airy panelled hallway, you’re introduced to fun palettes, unexpected accessories and individual quirks that make this Victorian townhouse feel like a modern classic. The rich hues and jewelled tones used throughout feel on-trend yet timeless, especially in the kitchen, with its sleek black cabinets and eye-catching pink tile.
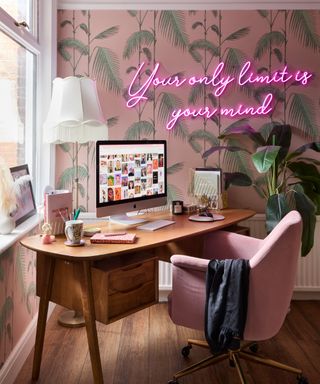
Sophie’s home office continues the tropical jungle scheme seen in the living room. Fun and colourful, the deep green sofa creates a homely feeling and a place to relax. Wallpaper, Cole & Sons. Neon sign, Neon Beach. Desk, Maisons du Monde. Chair, Homesense
Before
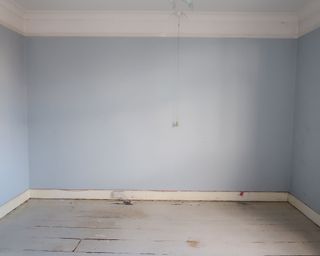
The bedroom was a bland space before Sophie worked her maximalist magic
After
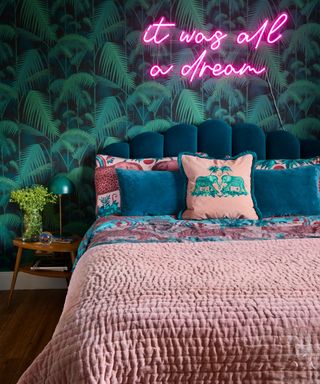
The Cole & Son wallpaper is the perfect choice for a feature wall. ‘It’s one of my favourite things about this room,’ says Sophie. ‘I fell in love with the palm print. It is a little on the pricey side, but looks incredible when it’s up.’ Palm jungle print wallpaper, Cole & Son. Neon light, Neon Crush. Ottoman bed, Made. Bedlinen, Emma J Shipley
As works on the house began to slow down, it was time to tackle the overgrown and uneven garden. Intrusive bushes were ripped out and overgrown trees trimmed and pruned. The couple breathed new life into the garden, furnishing it with a tiki bar, a swing and on-trend outdoor furniture.
Before
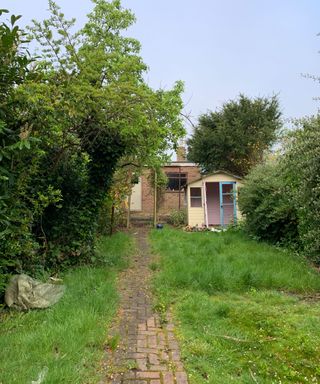
The garden was overgrown with buildings on the verge of falling down
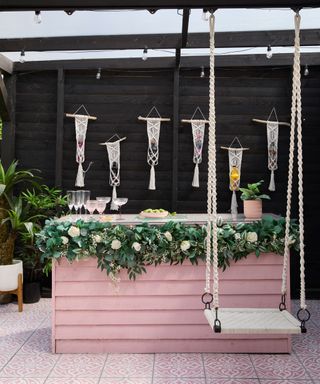
The inspiration for the garden was to continue the kitchen colour scheme and the house’s jungle vibe. "I researched on Instagram and Pinterest and thought about what we wanted from our outdoor space, and we pulled this off — with our builder’s help!" Says Sophie. Pink floor tiles, Tiles Direct. Macrame hangers, RachaelsWallHangings, Etsy
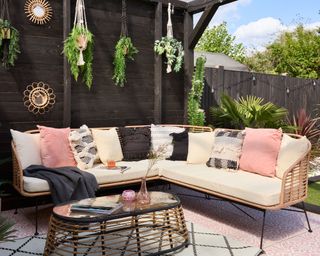
‘" can’t believe the transformation in our garden," says Sophie. "It’s gone from an overgrown and neglected outdoor space to somewhere we can relax and socialise with friends and family. We’re so happy with how it looks; it really does feel like we’re on holiday every time we step into it." Corner sofa, Modish Living. Cushions, Etsy and George Home. Coffee table, Made. Floor tiles, Tiles Direct. Fences painted in Tudor Black Oak, Ronseal
Although Sophie had the vision for the majority of the house, Robin was still involved in final decisions. "I actually really enjoyed designing all the rooms," says Sophie. "It allowed me to be super creative and it was amazing seeing each one come to life."
Contacts
Architect Homa Design
Decorator The Mils
Kitchen Howdens
"We love our house now — it’s a space that feels like it’s truly ours. It oozes with our personality and personal style, it’s fun but homely, and we’re still so appreciative of having more room."
Before
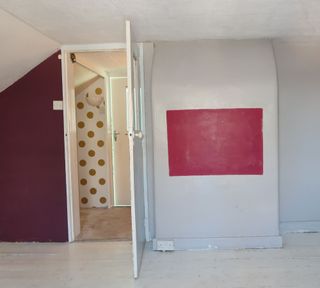
A spare room was put to better use by being transformed into a dressing room
After
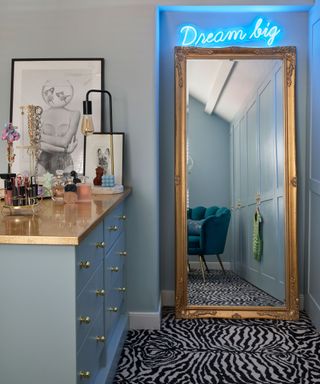
Sophie made customised storage with her carpenter, using Ikea wardrobes and drawers — saving a small fortune "As I’m a beauty content creator, I get sent a lot of products I need to store." Rast and Platsa storage, Ikea. Paint mixed at Kent Blaxill. Carpet, Tapi. Island worktop, Bland Design. Framed print, Desenio. Blue chair, Homesense. Mirror, William Wood Mirrors
With the house now complete, would they take on another renovation? "I always said no while we were in the middle of this," Sophie admits. "But now it’s finished, I’ve got the itch again!"
Before
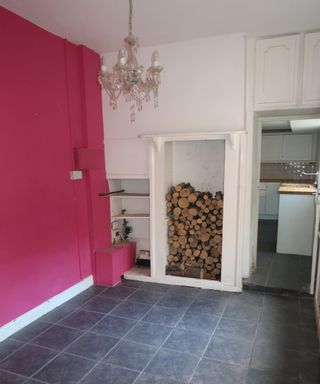
What the previous owners used as a breakfast room, Sophie and Robin have transformed into a utility
After
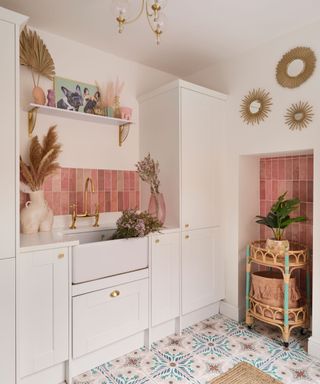
Gone are the bright pink walls, exposed pipes and wires, and uneven floor, replaced by a fresh, contemporary room that leads into the kitchen. Units, Howdens. Floor and wall tiles, Best Tile. Mirror, H&M Home. Bamboo trolley, Oliver Bonas. Rug, Fy! Taps, Taps for Less. Vase, Anissa Kermiche
Subscribe to Real Homes magazine Want even more great ideas for your home from the expert team at Real Homes magazine? Subscribe to Real Homes magazine and get great content delivered straight to your door. From inspiring completed projects to the latest decorating trends and expert advice, you'll find everything you need to create your dream home inside each issue.
Join our newsletter
Get small space home decor ideas, celeb inspiration, DIY tips and more, straight to your inbox!
-
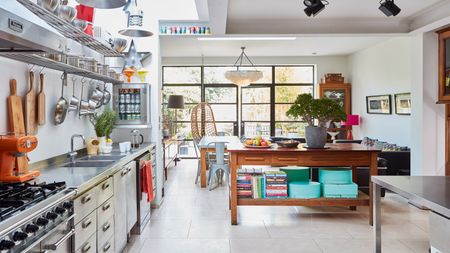 Before and after: we're lusting after the interior AND exterior of this eclectic kitchen extension
Before and after: we're lusting after the interior AND exterior of this eclectic kitchen extensionJames and Pamela took a slow and steady approach to their design for a space that's perfect from every angle
By Amelia Smith Published
-
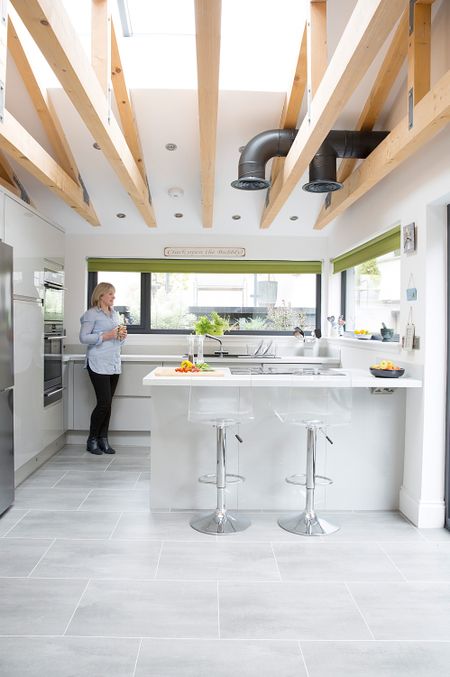 An old utility becomes a heavenly new kitchen-diner with an indoor-outdoor connection
An old utility becomes a heavenly new kitchen-diner with an indoor-outdoor connectionHeather and Jim faced an uphill task when they had their steeply sloping back garden dug out to make room to extend
By Karen Wilson Published
-
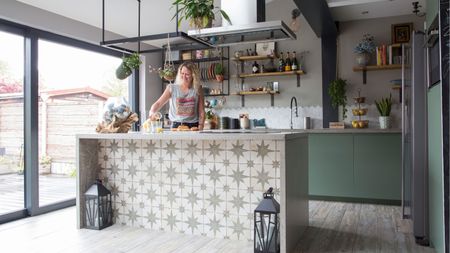 Real home: this extended semi is now a colourful family space
Real home: this extended semi is now a colourful family spaceCharlotte and Adam Jarega extended and reconfigured their frumpy 1930s house to make way for a modern, family-friendly home
By Abbie Henderson Published
-
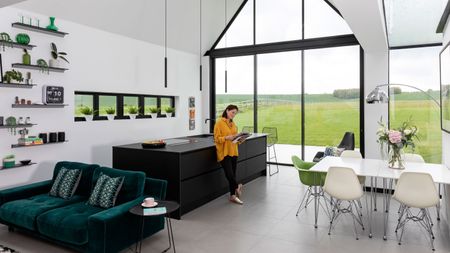 Real home: this charming cottage has a stunning modern extension
Real home: this charming cottage has a stunning modern extensionA dramatic double-height extension has taken Steph and Tom Murray’s 400-year-old cottage to another level
By Karen Wilson Published
-
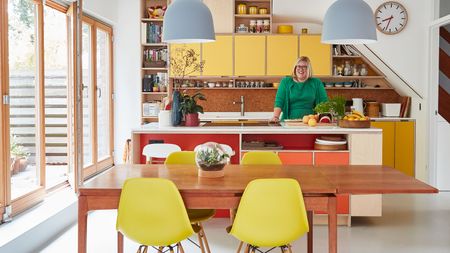 Real home: this kitchen extension is packed with colour
Real home: this kitchen extension is packed with colourHilary Satchwell and Richard Robinson used an awkward side return to create a bright, multifunctional kitchen-diner
By Ellen Finch Published
-
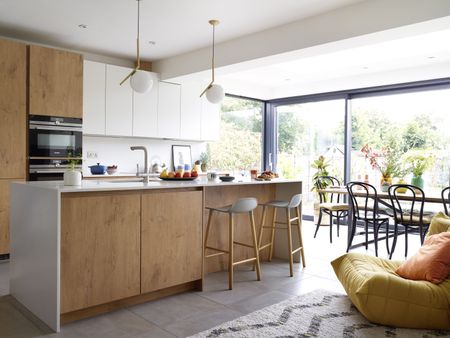 Real Home: a light and bright extension full of on-trend ideas
Real Home: a light and bright extension full of on-trend ideasStep inside fashion stylist Lucy Alston's 1930s home, which celebrates beautiful-looking things
By Kate Jacobs Published
-
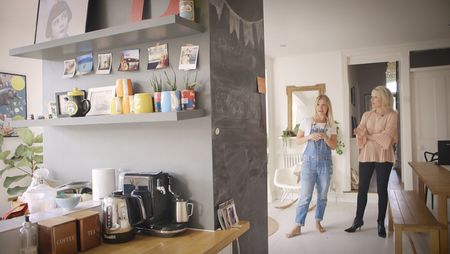 So Real Homes: enhancing space in a Victorian home with a kitchen extension
So Real Homes: enhancing space in a Victorian home with a kitchen extensionSian Astley talks to Instagrammer Dee Campling about her spacious, light-filled kitchen extension and discusses the obstacles to creating the space
By Real Homes Published
