Real home: maximising light with a modern kitchen extension
Frieda and Frazer Furlong’s new rear extension turned their small kitchen into a bright family space
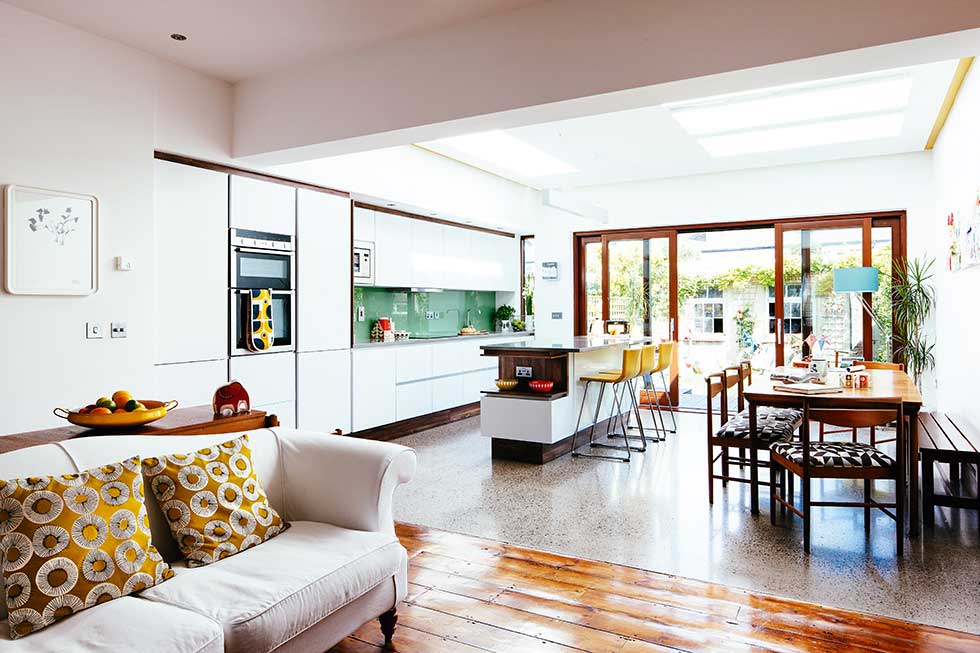
Key facts
The owners: Frieda Furlong, a stay-at-home mum, and husband Frazer, a business services director for an IT company, live here with their children Charlie, 10, Ava Rose, seven, and Jack, three
The property: A three-bedroom 1920s mid-terraced house in Dublin, Ireland
Project cost: £78,880
When Frieda and Frazer first moved into their 1920s mid-terraced home, the kitchen was housed in a small extension at the back of the property. ‘It was dark and dingy with no workspace, very little storage and no connection to the garden. With three small children, it didn’t work for us, but Frazer and I realised we could extend into the wasted area to the side of the kitchen outside to create a larger, more functional space.’
The couple patiently saved for a decade before embarking on the project so they could have exactly what they wanted. Once they had saved enough money, they set about creating an innovative design that would make the best of the north-facing room. ‘The most crucial aspect was to introduce as much light into the space as possible, and we hired architect Michéal de Siún, who was recommended by a neighbour, to come up with a design,’ says Frieda.
The proposed extension fell under permitted development rights, so once the design was finalised, the couple were able start work immediately. Following another recommendation, they hired builder Seamus Driver, who made sure the project ran smoothly and was completed within the three-month timescale.
Find our what they did next, then browse more real home transformations and find out more about extending a house.
Frieda and Frazer saw they could use the wasted outside space to the side of the kitchen to give them a larger and more functional design.
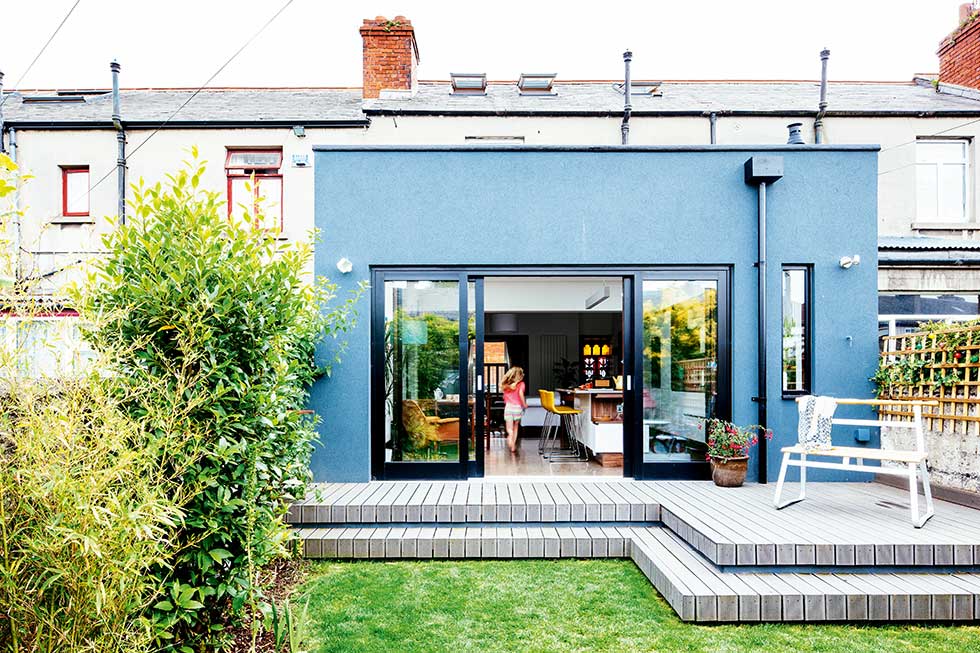
The new kitchen opens onto the garden through sliding doors by Munster Joinery. A floating decking effect was designed by architect Michéal, and built by builder Seamus, a master carpenter. ‘We initially wanted the new addition to have a pitched roof, but Michéal convinced us that a flat roof would be better suited to the style we wanted,’ adds Frieda.
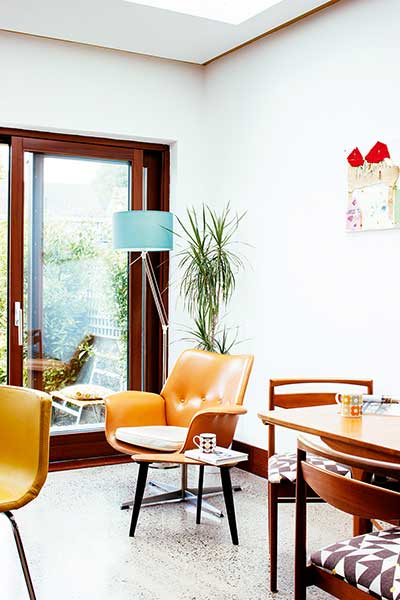
Frieda bought the classic reading chair a decade ago from Wildchild Originals; for similar, try the Swan chair from Heal’s. Samtid floor lamp, Ikea
‘The space is used for everything,’ – Frieda, homeowner
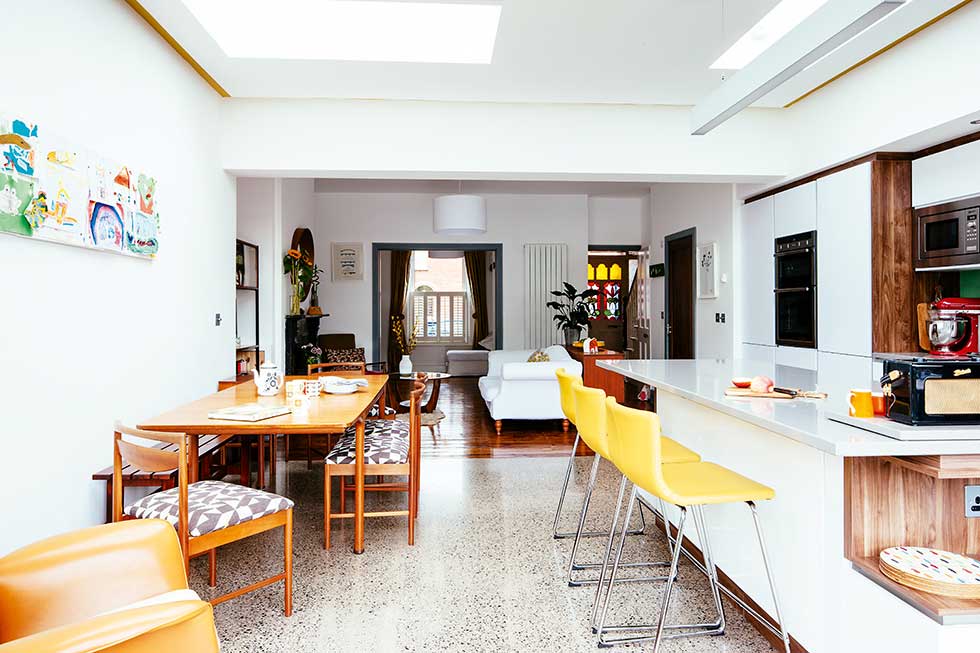
To add to the seamless look of the space, Frieda chose a contemporary finish for the flooring; the polished concrete floor was chosen to resemble terazzo. Concrete specialist Cutsue poured it so that it is perfectly level with the wooden flooring, which is original to the house.
Get small space home decor ideas, celeb inspiration, DIY tips and more, straight to your inbox!
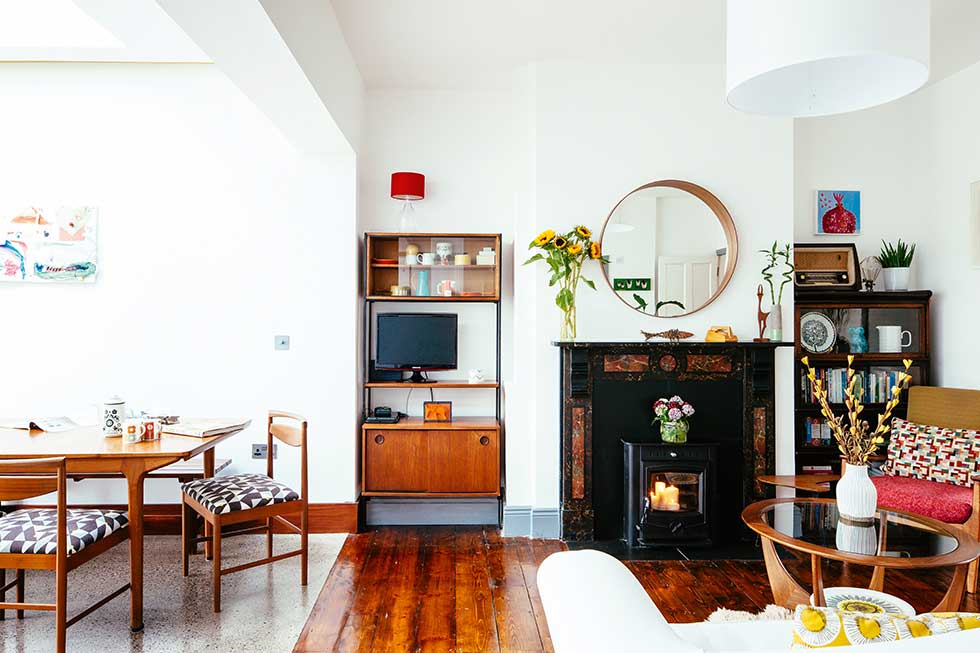
1960s TV unit, Kirkmodern. 1920s Globe Wernicke bookcase, Ebay. Mirror, Ikea. Woodburning stove, Henley
Frieda has furnished the space to reflect her passion for Mid-century teak furniture, choosing other pieces that complement the designs.
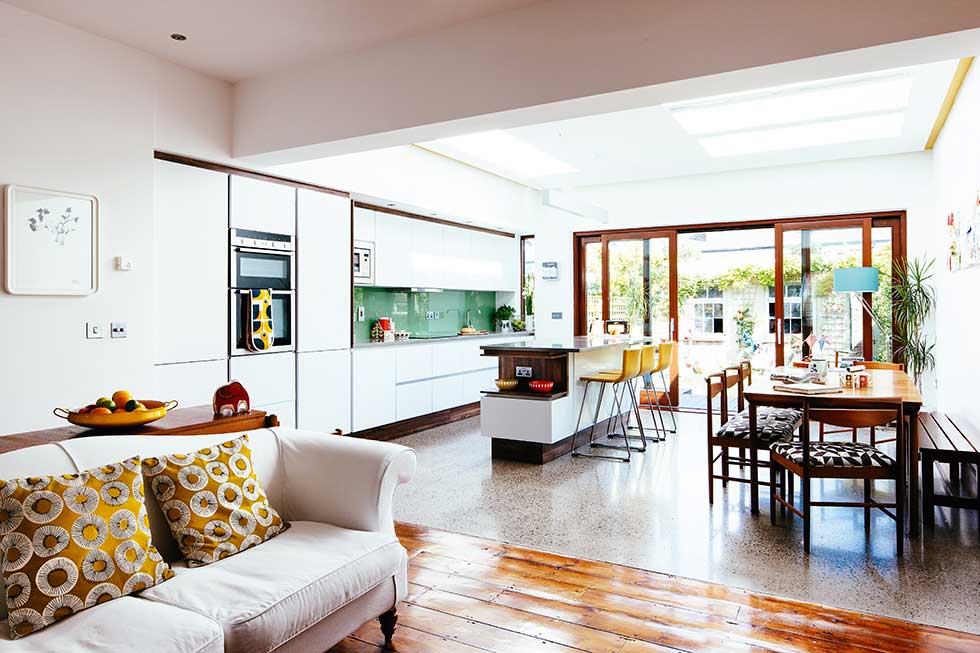
Nobilia Line units, Eco Interiors. Glass splashback, Top Glass. Built-in appliances, Neff. Worktop, Silestone. Ceiling light, Fagerhult. Bernard bar stools, Ikea. McIntosh dining table and chairs, Kirkmodern; chairs covered in Puzzle fabric, Kirkby Design
Four large triple-glazed rooflights by Ruhm ensure the extension is flooded with light.
The contacts
- Construction: Seamus Driver Construction, 00353 87 255 9421
- Design: Michéal de Siún, De Siún Scullion Architects, 00353 86 387 4704, dssa.ie
- Kitchen: Eco Interiors, 00353 1 862 0077, ecointeriors.ie
- Sliding doors: Munster Joinery
- Rooflights: Ruhm
- Flooring: Cutsue
- The full feature appears in the May 2016 issue of Real Homes. Subscribe today to take advantage of our money-saving subscription offers.
Images: Philip Lauterbach