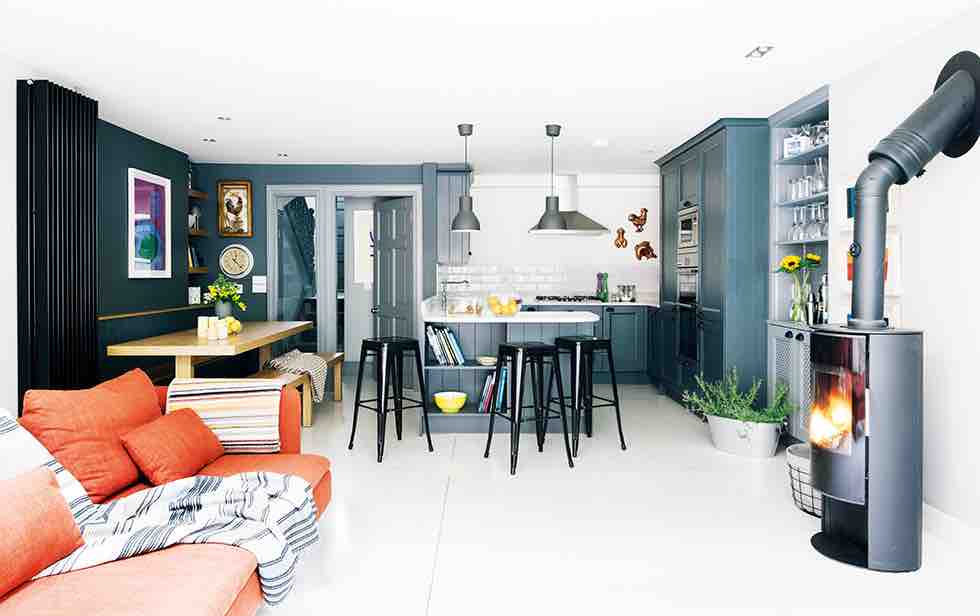
Fact file
The owners: Deborah Herr and her husband Ultan, a consulting engineer, live here with children Ciara, 23, Cian, 13, and Tara, 12
The property: A three-bedroom post-Edwardian villa built in 1913, in Portobello, Dublin
The project: The two-storey extension project cost £110,000
Keen to find a Dublin base, Deborah and Ultan Herr began searching for a property that was close to the city centre and could accommodate them and their three children. When the couple found a three-bedroom post-Edwardian property in Dublin in November 2012, it ticked all the boxes: it was within their budget, in walking distance of the city centre and a manageable size. The end-of-terrace villa did, however, require a huge amount of work to turn it into the comfortable and sociable home that they were seeking.
The property was laid out in typical villa style, with a street-level front door and a reception room to the front. From the entrance hall, stairs led up to two small bedrooms and four steps led down to a kitchen and WC. Outside, at the back of the house, there were two sheds and an outhouse WC. The property had previously been lived in by an elderly lady and had been left untouched for years: it was damp, dark and dated, with no central heating, very little insulation and poor lighting.
‘We were excited at the prospect of turning this small house into something that would feel light and spacious,’ says Ultan.
Find our how they achieved it, and then check out more real home transformations and find out all you need to know about extending a house.
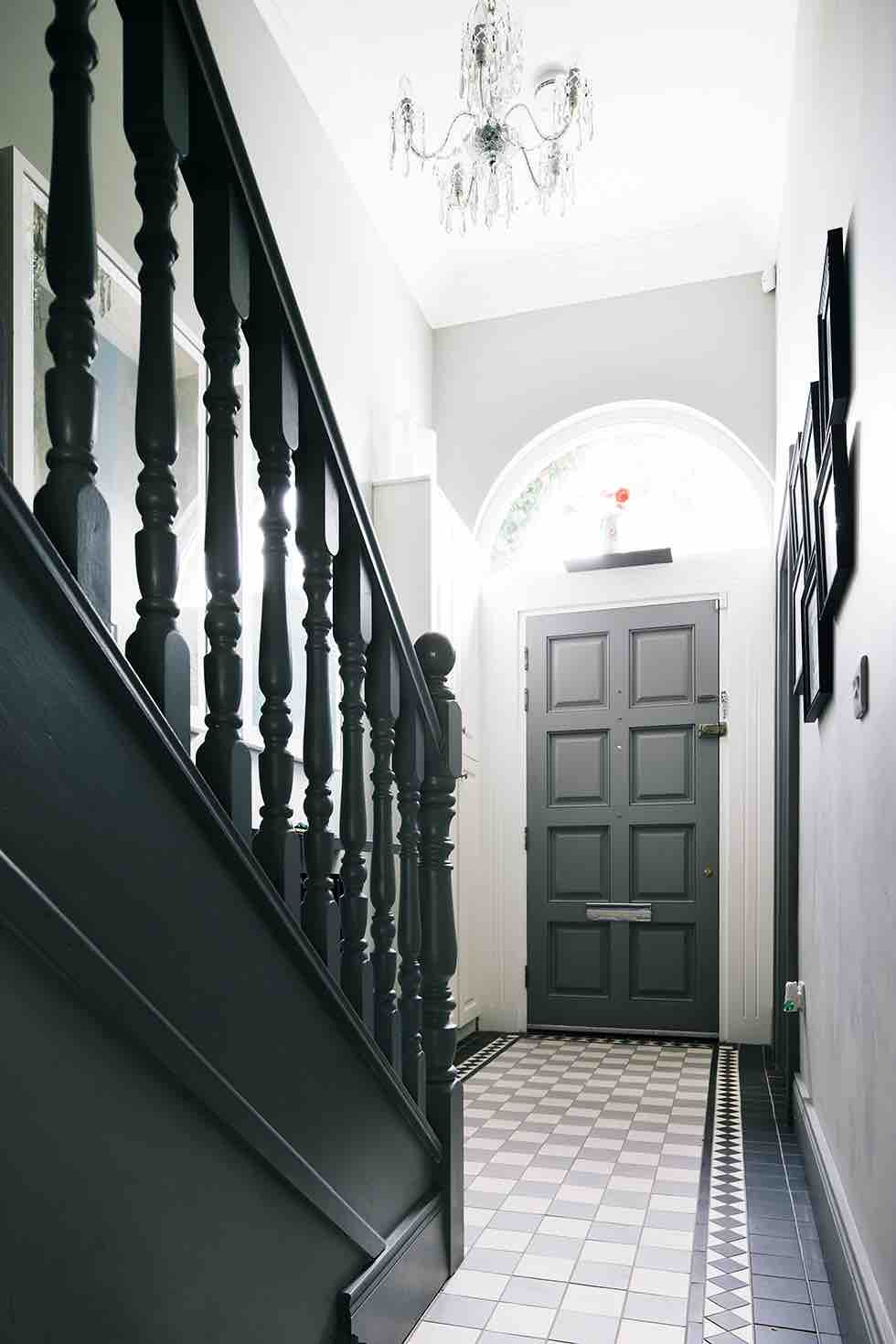
The original front door, with its fanlight window, was repaired and then painted. Chandelier, from Waterford Crystal
To make the most of the available space, the couple decided to knock down the back of the house and build an open plan, double-storey extension that would also allow them to enlarge the two bedrooms above. ‘It was a huge challenge: structurally, we had to carry out dilapidation surveys on the adjoining house, plus we had problems with drainage and the adjoining garden walls, one of which was about to collapse,’ says Ultan.
They enlisted the help of architect Alan Larkin, who had designed their main residence, a Bauhaus-style coastal home. Before building work could start, the couple demolished the whole of the back of the house, with the help of long-time family builder, Aidan Murphy. Despite the level of work involved, the extension only took seven months to build.

The couple had the kitchen custom-made by Doran Kitchens, to include plenty of shelving and storage. Rug, Missoni. Bar stools, Dunnes Stores
‘It’s our perfect city pad,’ Ultan, homeowner
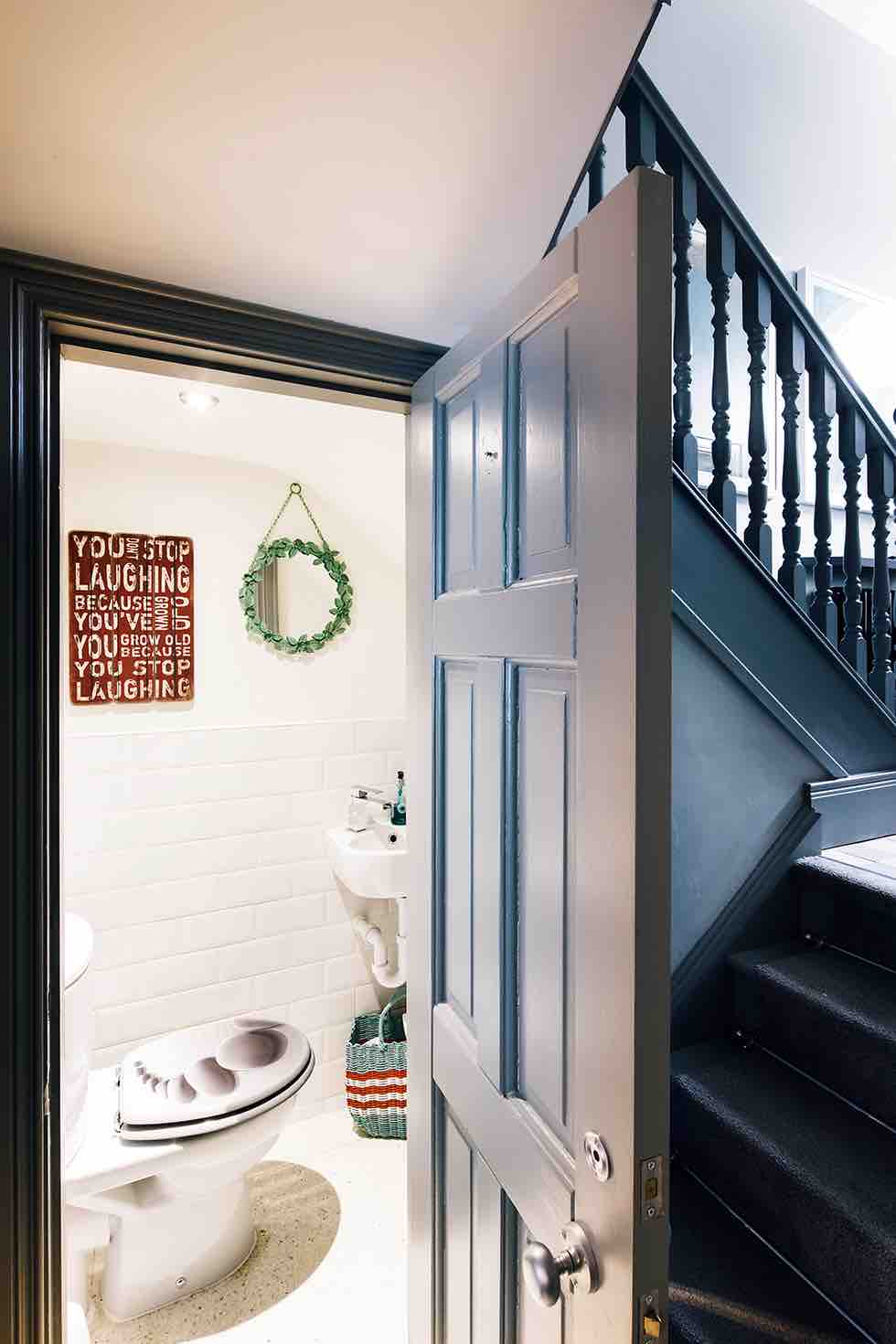
The couple fitted a WC in this tiny space, tiled in metro tiles from National Tile. Sanitaryware, Tilestyle
‘We must have filled at least 30 skips and all the rubble had to be brought through the house; these terraced properties have lovely façades but they were cobbled together,’ says Ultan.
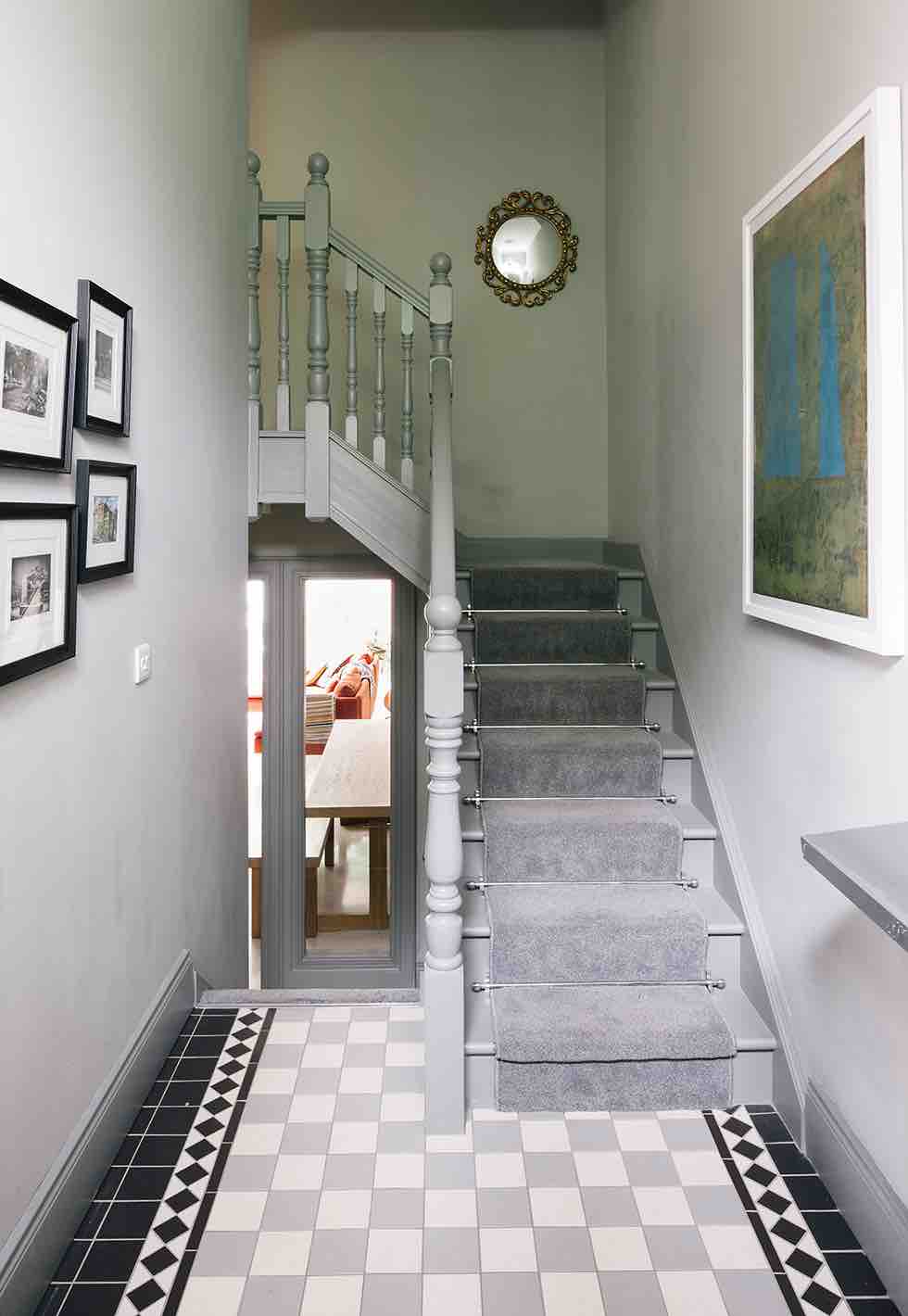
Victorian-style floor tiles from National Tile have been used in the entrance hall. Staircase painted in Manor House Gray, Farrow & Ball
‘To give support to the walls and roof, we had to put in steel trusses – all this was supervised by my brother, who runs Padraig Herr & Associates civil engineers. We dry-lined all the walls and insulated the floors and ceilings. We installed a new condensing boiler, which is extremely environmentally friendly and super-efficient.’ Keen to remain faithful to the character of the house, the couple restored as many of the period features as possible.
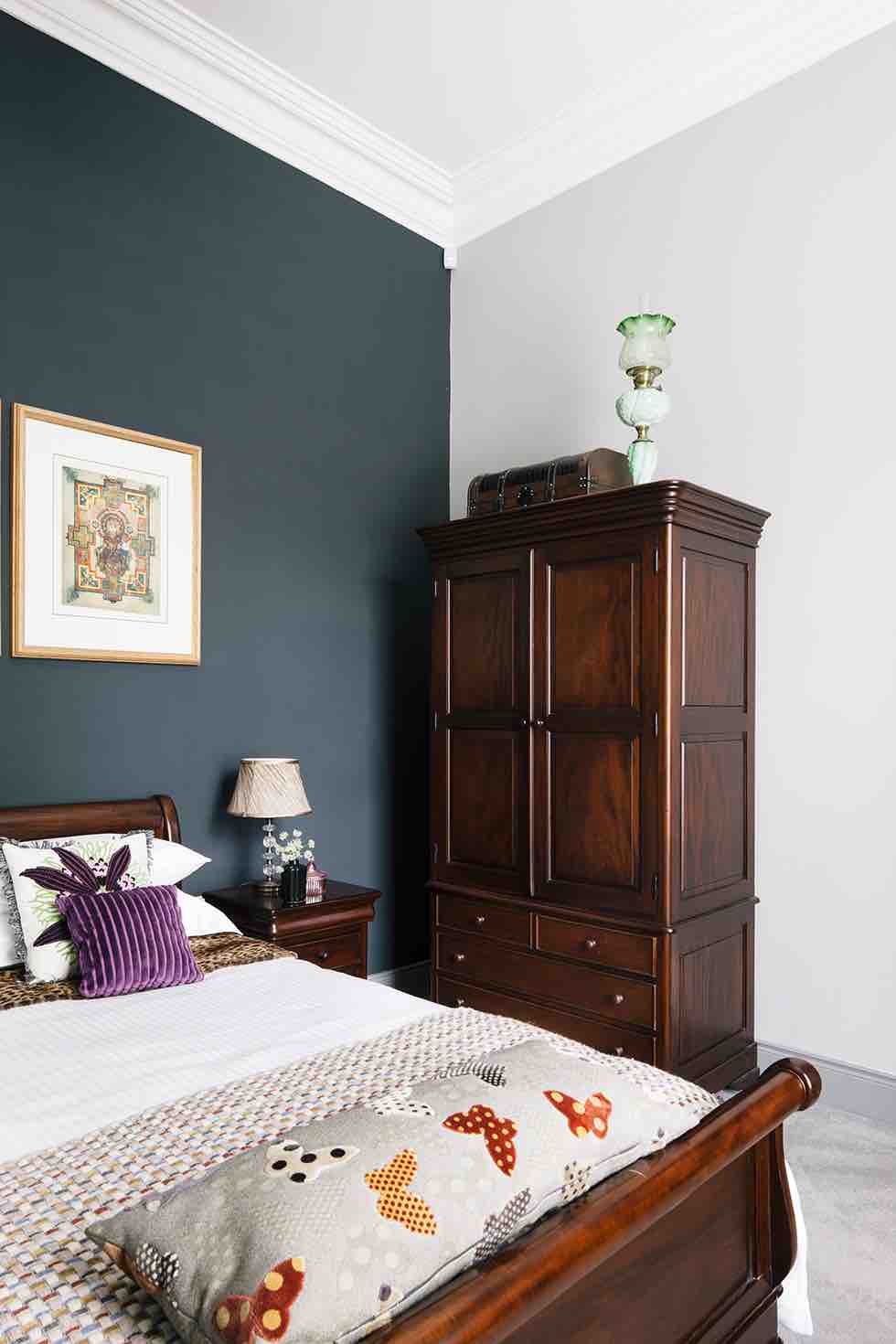
With a keen eye for colour, Deborah, who previously ran a fashion boutique in County Louth, played an active role in designing the interiors. ‘I love fashion, and interiors and fashion run hand in hand, so when it came to the décor, I knew the look I was going for.’
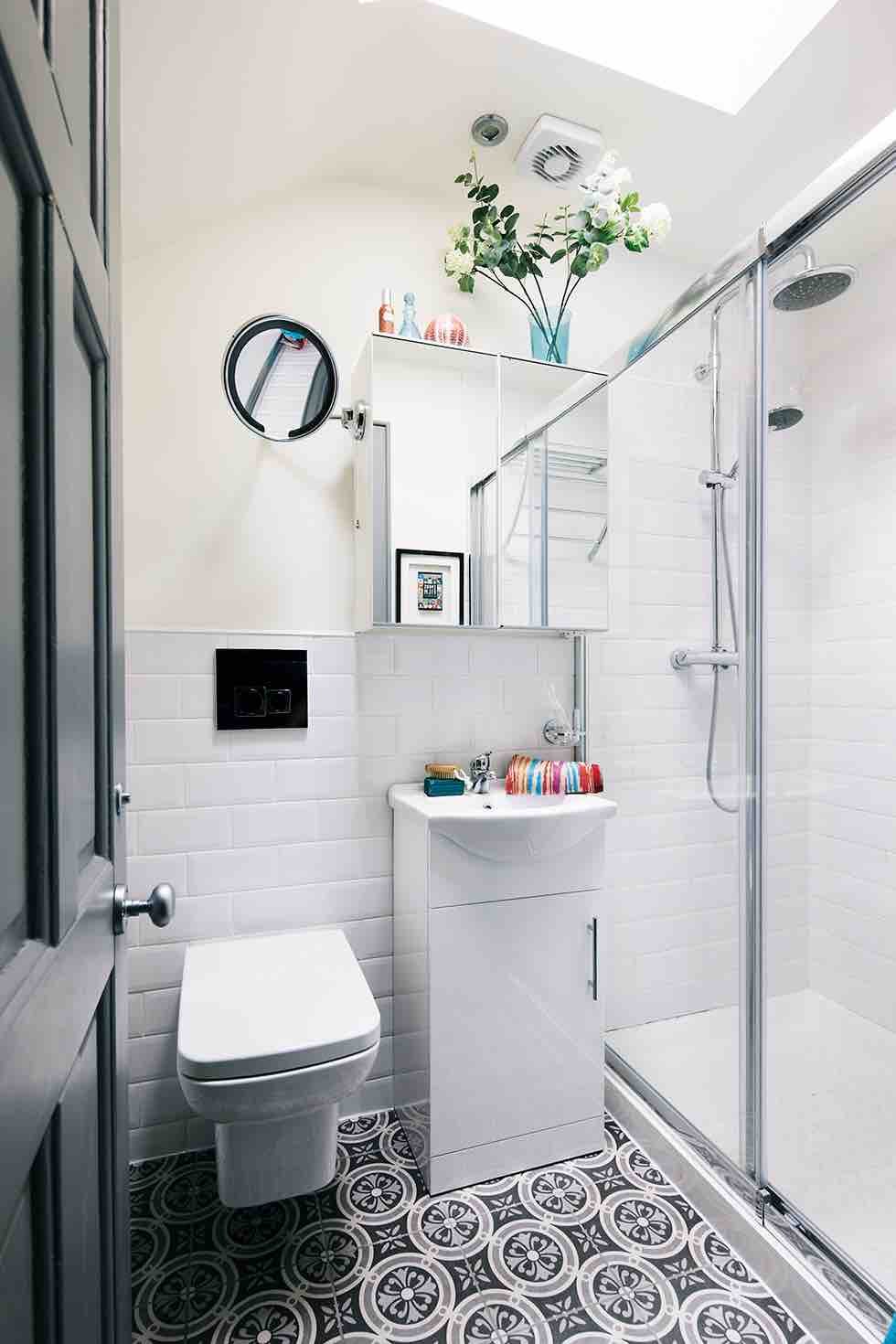
The compact space is simply furnished with a vanity unit and sanitaryware from Tilestyle. Patterned floor tiles, National Tile. Towels, Missoni
The couple demolished the back of the house, which incorporated a small kitchen and bathroom, and built a two-storey extension.
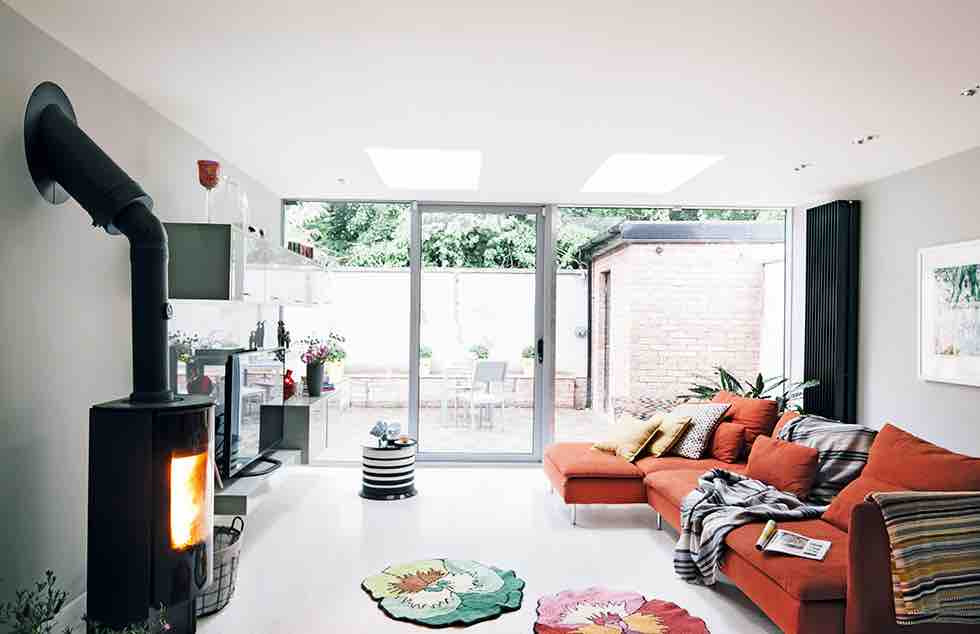
Large sliding glass doors from City Glass & Glazing and Velux rooflights ensure the living space is flooded with natural light
A Morso wood-burning stove creates a focal point in the living space.
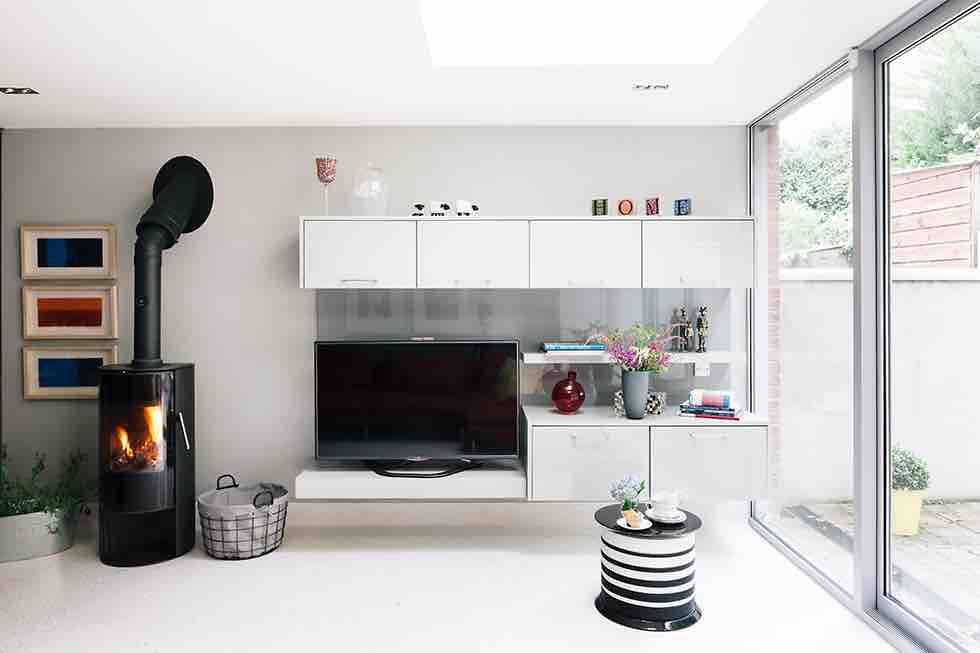
Wall-hung TV unit, Doran Kitchens. Black and white side table, Missoni
Now at the front of the house, the master bedroom was originally the main reception room.
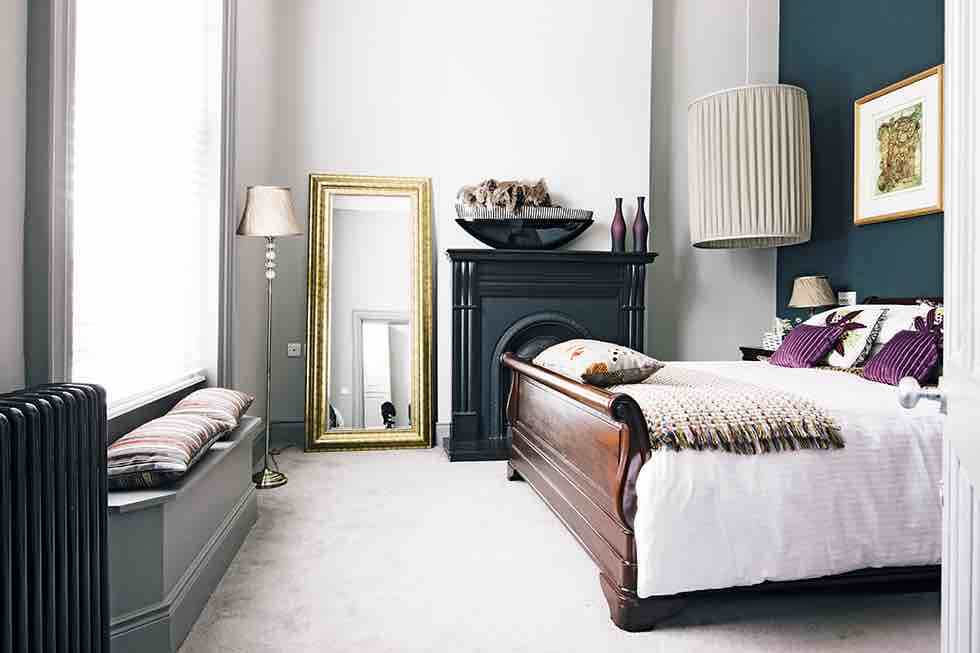
Limited edition Book of Kells print, Trinity College Dublin. Back wall painted in Hague Blue, Farrow & Ball. Pleated grey lamp shade, DK Lighting. Throws and cushions, Missoni. Bed and side table, Wogan Interiors
The new extension has allowed the couple to open up the whole of the back of the house and blend the old and new, creating a spacious kitchen, dining and living area.
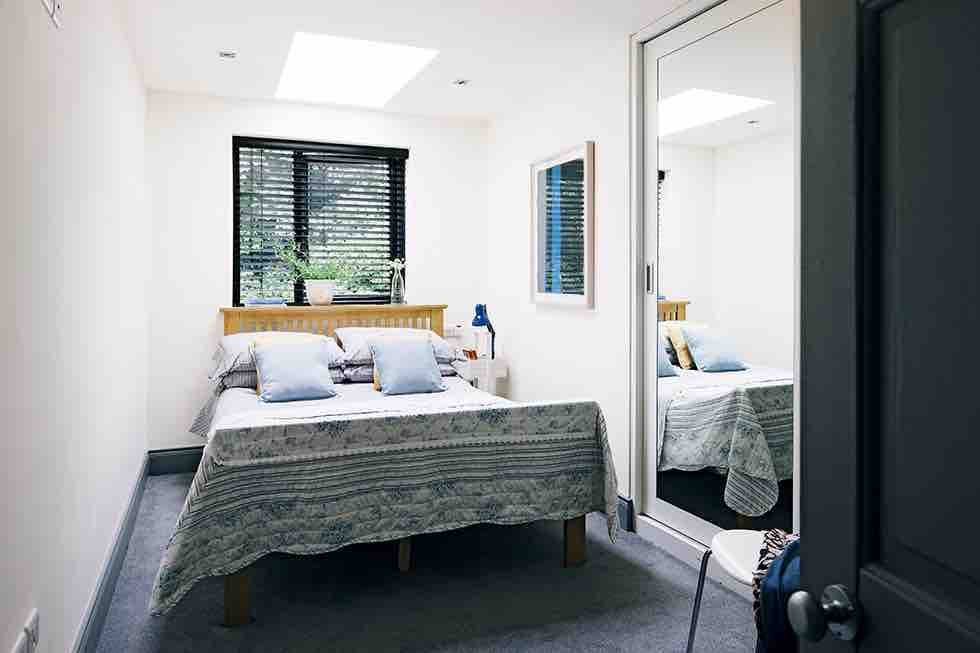
A Velux rooflight brings in more daylight. Mirrored wardrobe, Doran Kitchens. Carpet, Des Kelly Interiors
‘The breakfast bar, with light granite worktops, offers a space for casual dining and the large dining table is more suited for more formal entertaining, so it’s a very sociable and practical space,’ says Deborah.
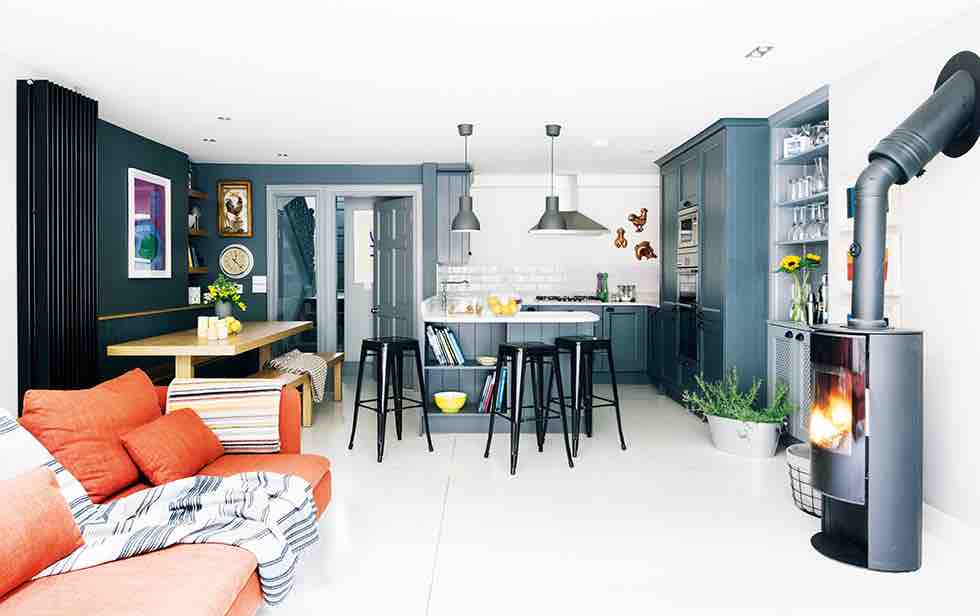
Terrazzo floor, PJ Ryan Terrazzo. Orange sofa, Ikea
The contacts
- Architect: Alan Larkin, agjlarkin@gmail.com
- Construction: Aidan Murphy, AM Construction, aidanmurphy5@yahoo.com
- Engineer: Padraig Herr and Associates, pherr.ie, 00 353 42 933 0019
- The full feature appears in the April 2016 issue of Real Homes. Subscribe today to take advantage of our money-saving subscription offers.
Real home transformations:
Join our newsletter
Get small space home decor ideas, celeb inspiration, DIY tips and more, straight to your inbox!
-
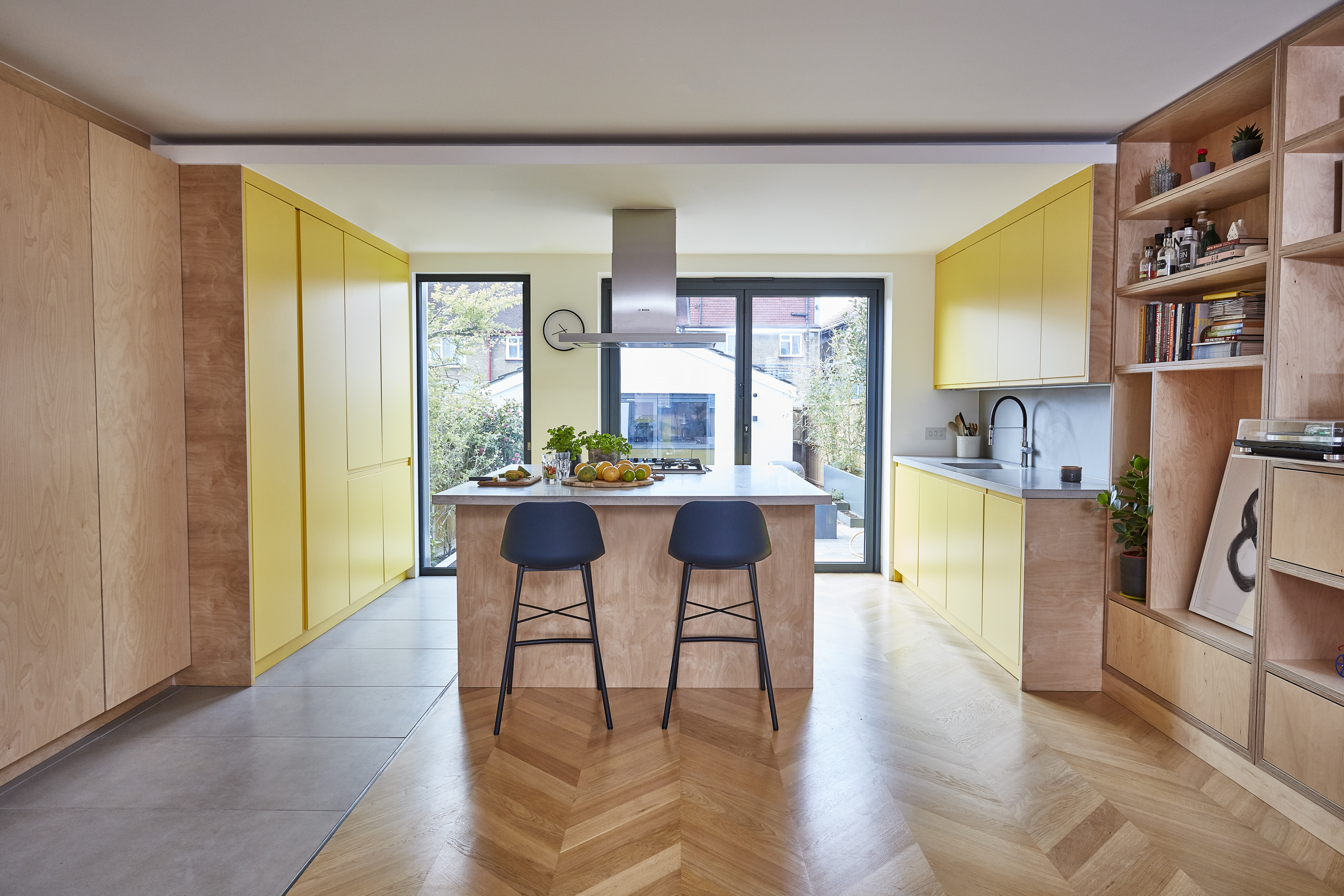 Real home: a terraced home transformed with a loft and rear extension
Real home: a terraced home transformed with a loft and rear extensionAlong with a team of architects, Matt Jones transformed his house into a bright and open modern home
By Ellen Finch
-
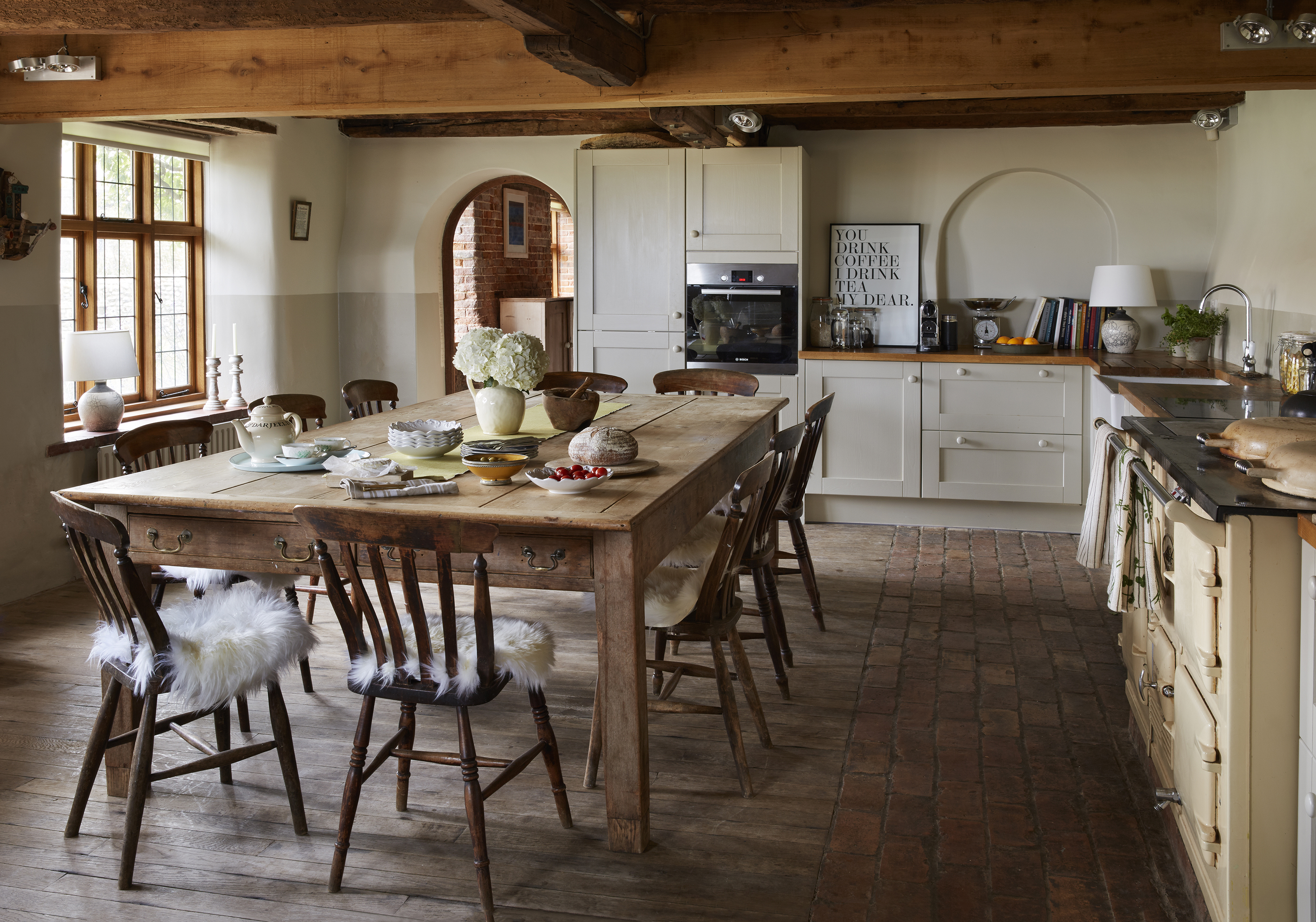 Real home: a 17th-century flint-and-brick granary barn is given a new lease of life
Real home: a 17th-century flint-and-brick granary barn is given a new lease of lifeBattling storms and high water, Caroline Comber gave her draughty old granary barn by the sea a cosy update that enhances its original features and natural textures
By Natalie Flaum
-
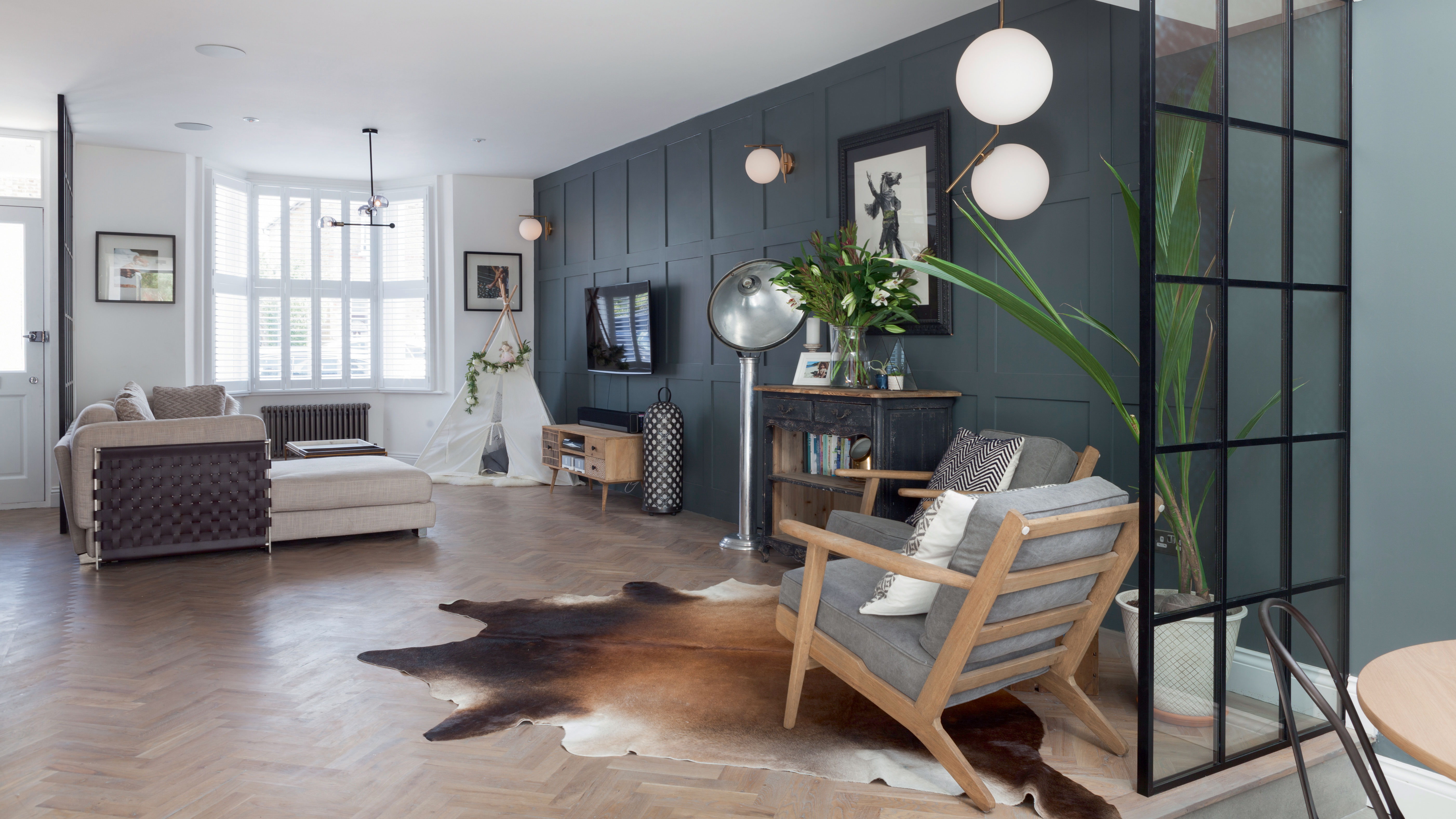 Terraced house design: 11 ideas to transform a Victorian property
Terraced house design: 11 ideas to transform a Victorian propertyThese terraced house design ideas offer flexibility and variety. Get an idea of what can be achieved with our pick of amazing transformations
By Lucy Searle
-
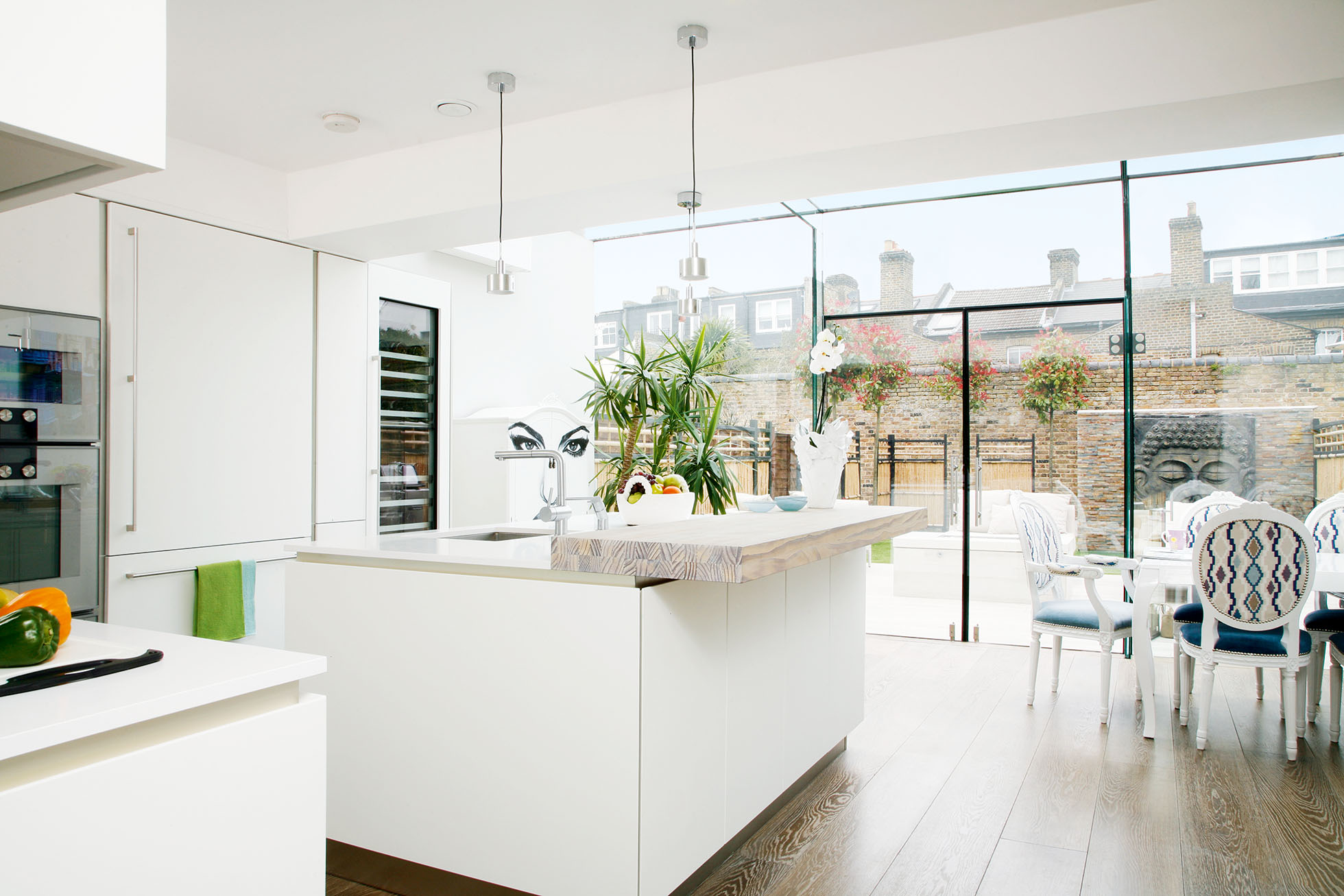 Real home: a glazed kitchen extension creates a light-filled space
Real home: a glazed kitchen extension creates a light-filled spaceFor a light-filled kitchen, Tatiana Karelina and Shawn Frazer chose a modern style to complement their glass extension
By Karen Wilson
-
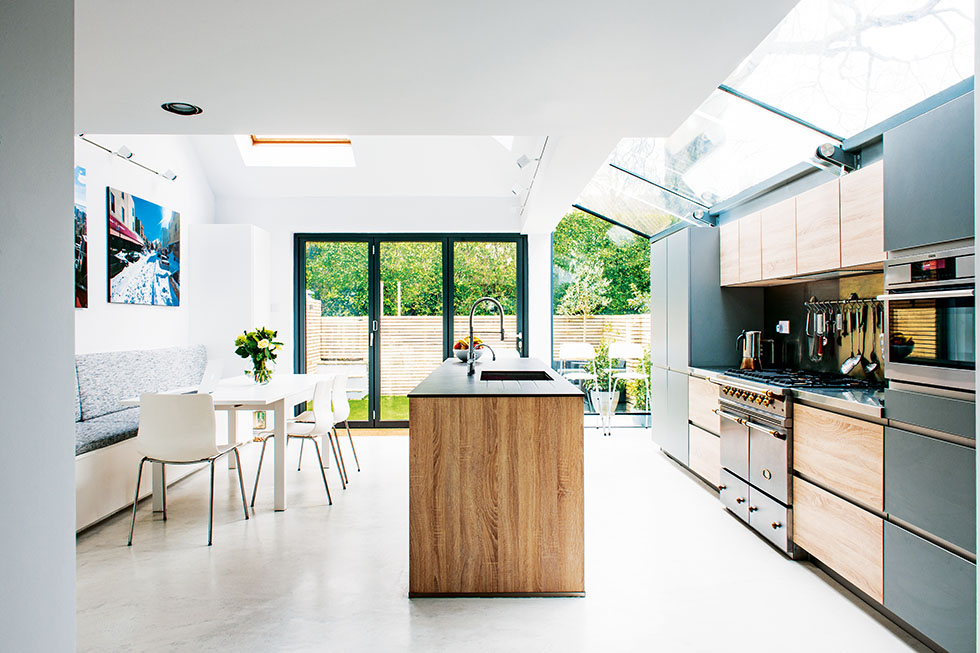 Real home: a glazed-roof kitchen extension
Real home: a glazed-roof kitchen extensionLara and Andrew Dearman extended their property sideways to create a practical family room with a pared-back Scandinavian style
By Debbie Jeffery
-
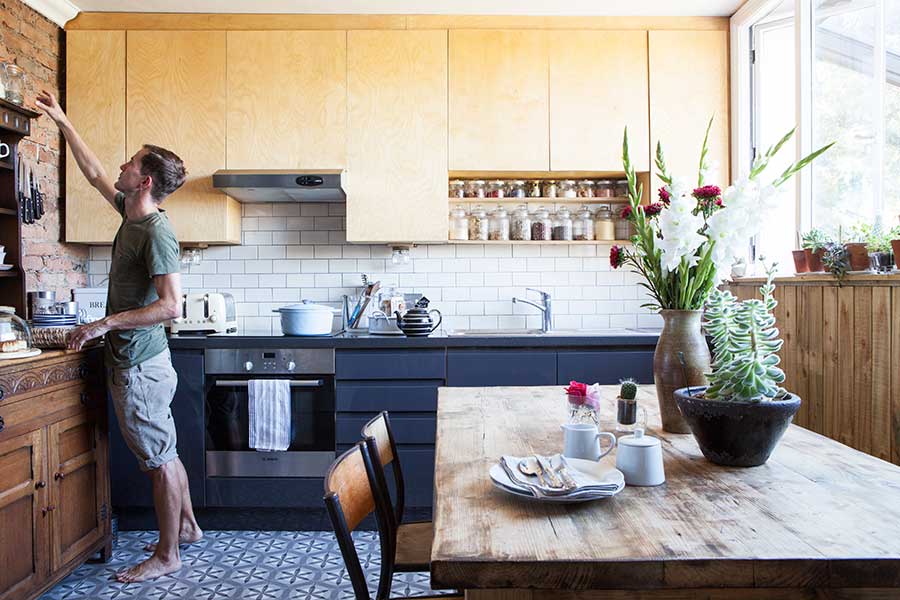 Real home: a contemporary renovation of an Edwardian terrace
Real home: a contemporary renovation of an Edwardian terracePeter and Sebastien bought this half-renovated Edwardian terraced house in Brighton, and transformed it into a stylish home filled with vintage finds and upcycled projects
By Maxine Brady
-
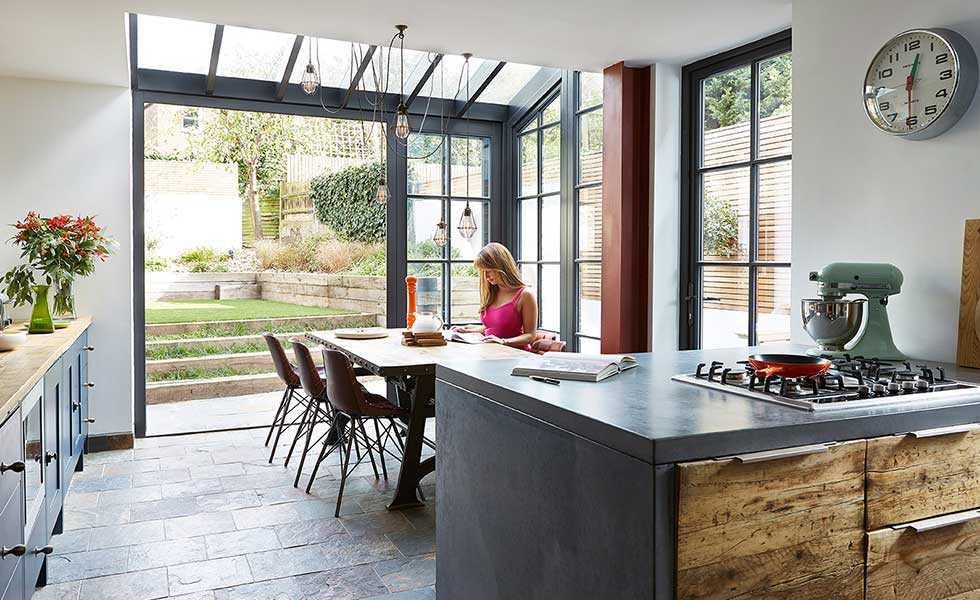 Real home: a glazed extension to an Edwardian terraced house adds tons more space
Real home: a glazed extension to an Edwardian terraced house adds tons more spaceA contemporary extension and redesigned first-floor layout have transformed the way Roya and Mike Harris use their Edwardian home
By Karen Wilson
-
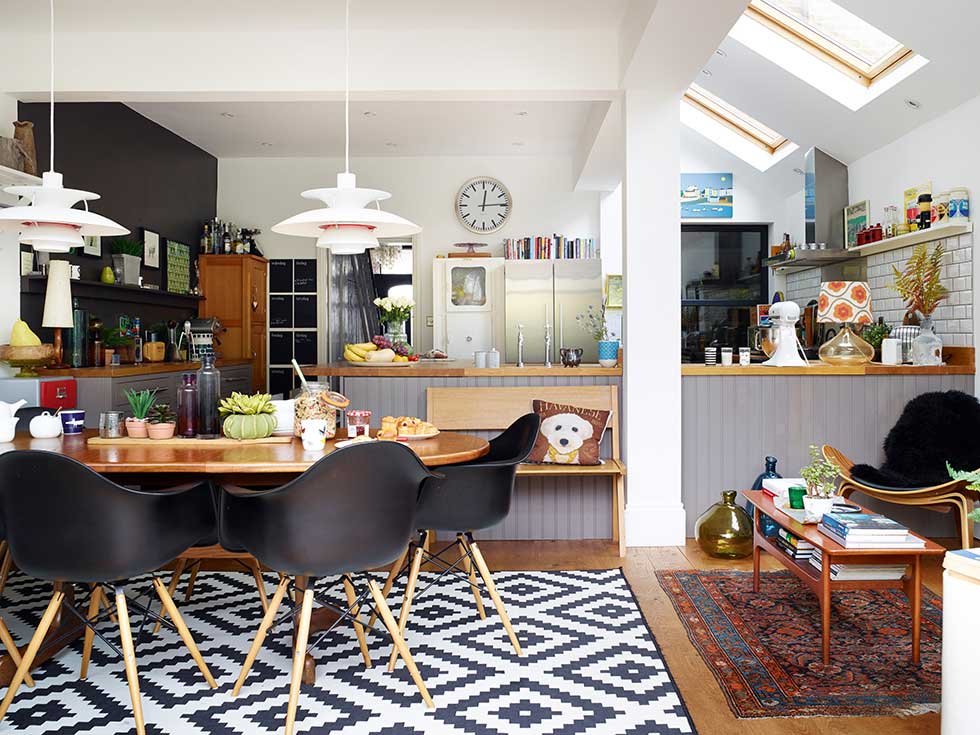 Real home: a stylish loft conversion and side return extension to a terraced family home
Real home: a stylish loft conversion and side return extension to a terraced family homeSpace was tight in Fi Duke and Paul Briggs’ three-bedroom terraced home, until a loft conversion and side-return extension transformed the Essex property into a stylish family space
By Anna Tobin