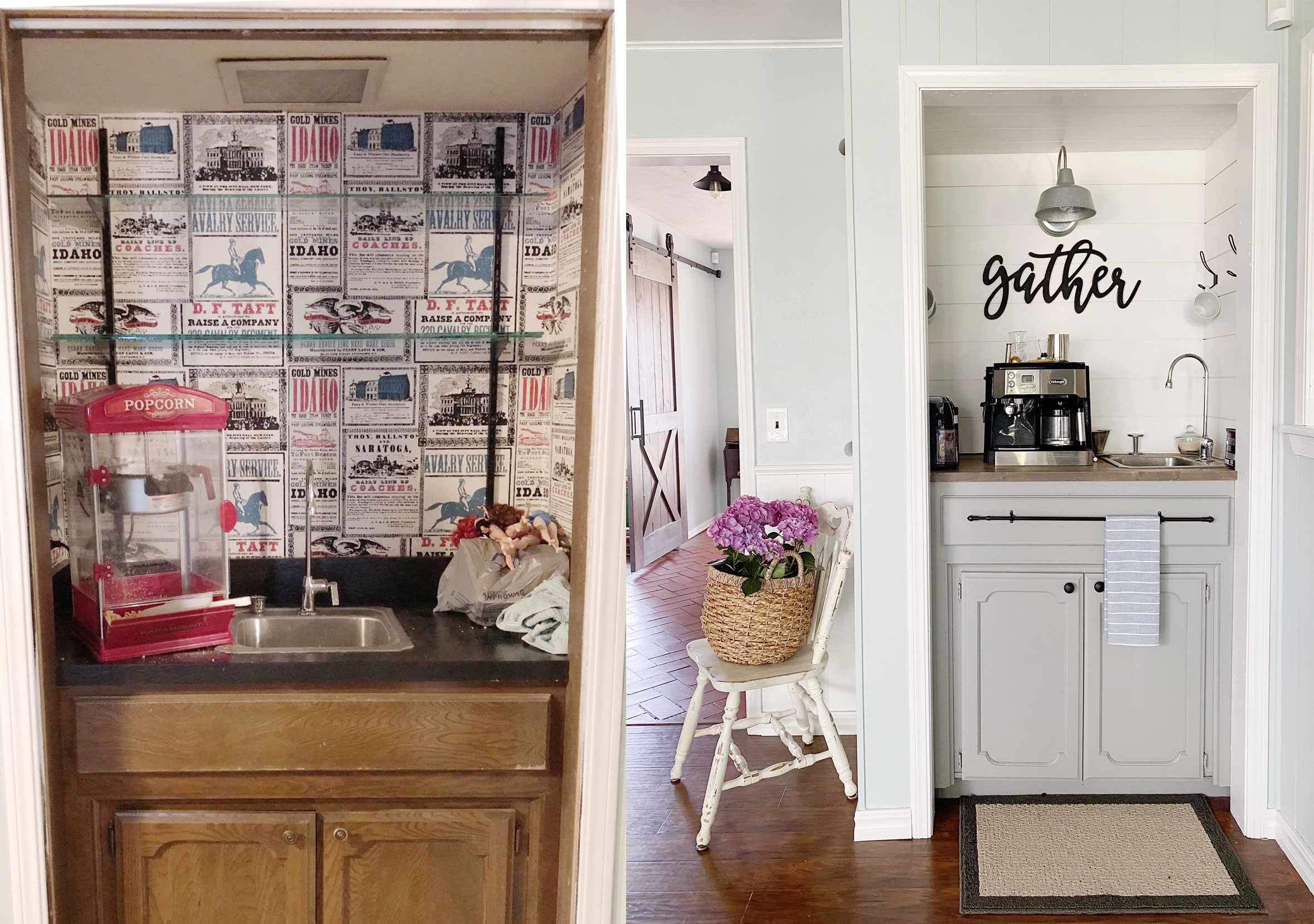

When we moved into our 1972 two-story, one of the fun features of the home was that it had a wet bar. But like the rest of the house, it was in sore need of an update. It was covered in a cowboy themed wallpaper with glass shelves, a dated countertop and worn cabinets. The sink didn’t drain right and the overhead light was an eyesore.
The wet bar before:
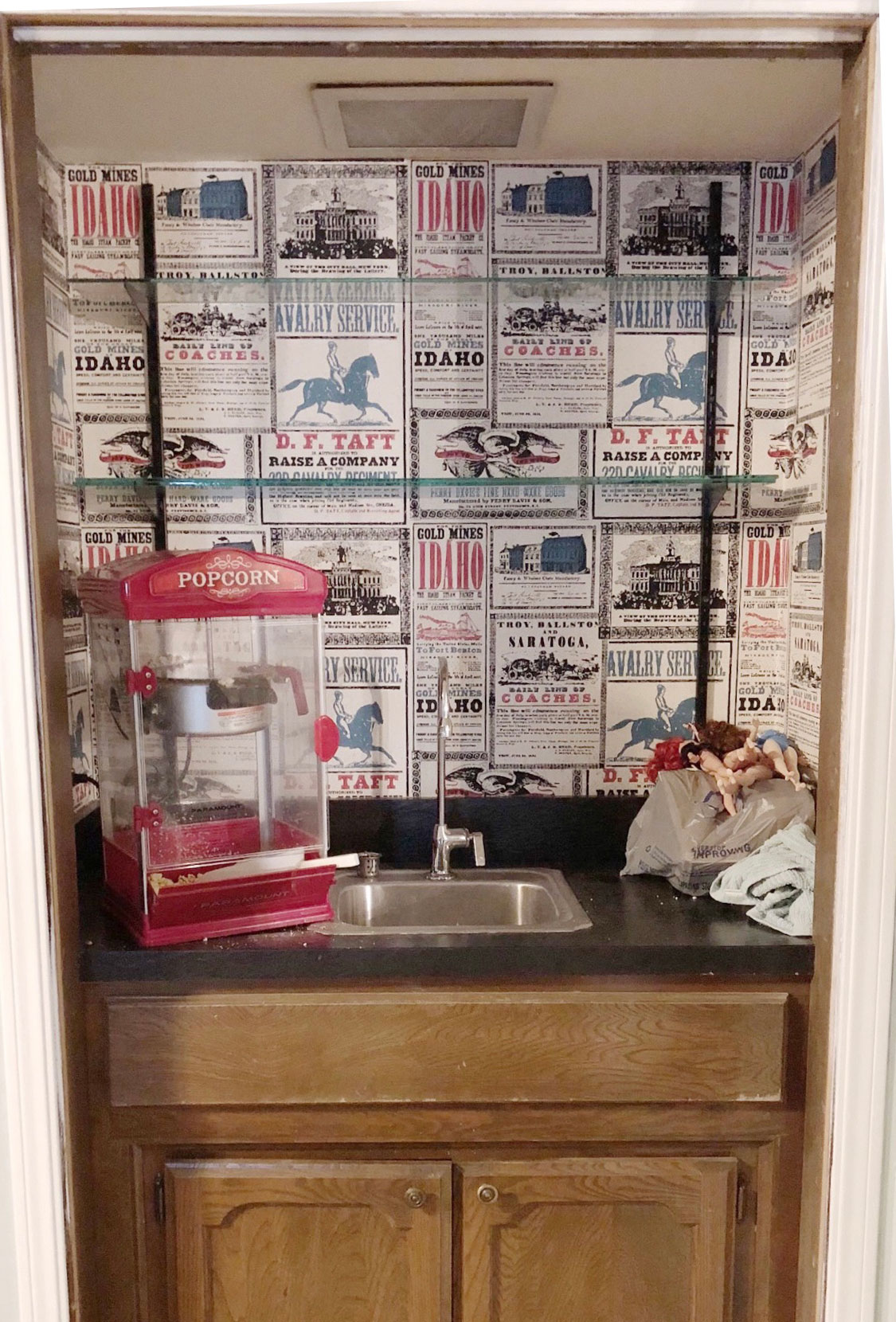
We’re big coffee drinkers so we made the decision to turn the wet bar into a coffee nook and give it a modern farmhouse feel. By making the most of what we had and DIYing the rest, we got impressive results and this project even came in a little under budget.
- Find the best coffee maker for your coffee nook.
Refreshing the kitchen cabinet color
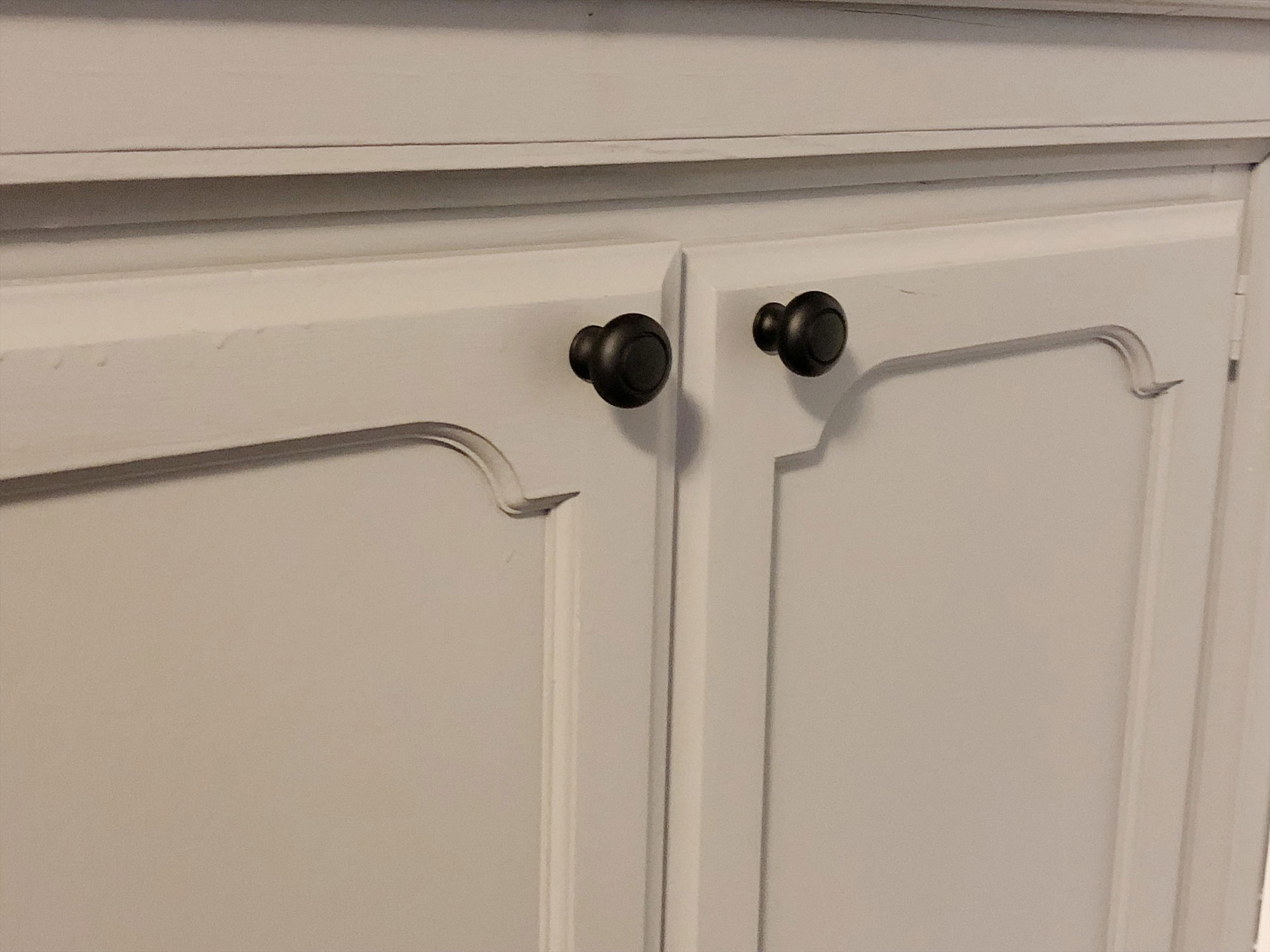
We started by painting the kitchen cabinets. We chose Perpetual Gray by Sherwin Williams which you can find at Lowe's and this really set the tone for the rest of the house. We used this color in our kitchen, laundry room, guest bath and for our interior doors, as well. It helped create a cohesive look throughout our home. Then we updated the coffee bar cabinet doors with black knobs.
DIY butcher block counters
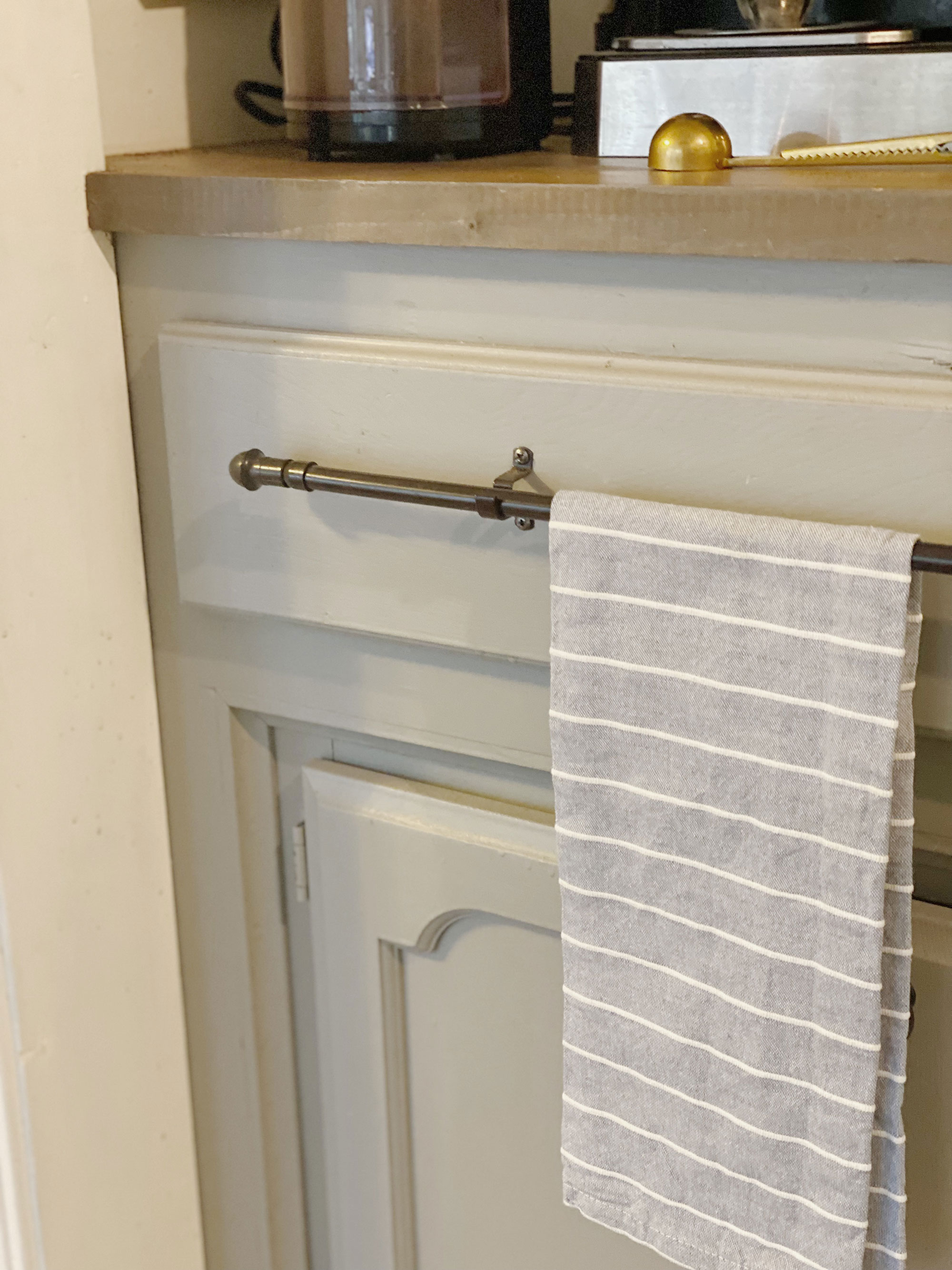
For the countertops, we purchased an unfinished pine board and made DIY butcher block counters. We cut the board to size and saved money by staining it with a stain we already had on hand from another project.
- No-demo living room reno – how this dated space became farmhouse gorgeous
Repositioning the sink
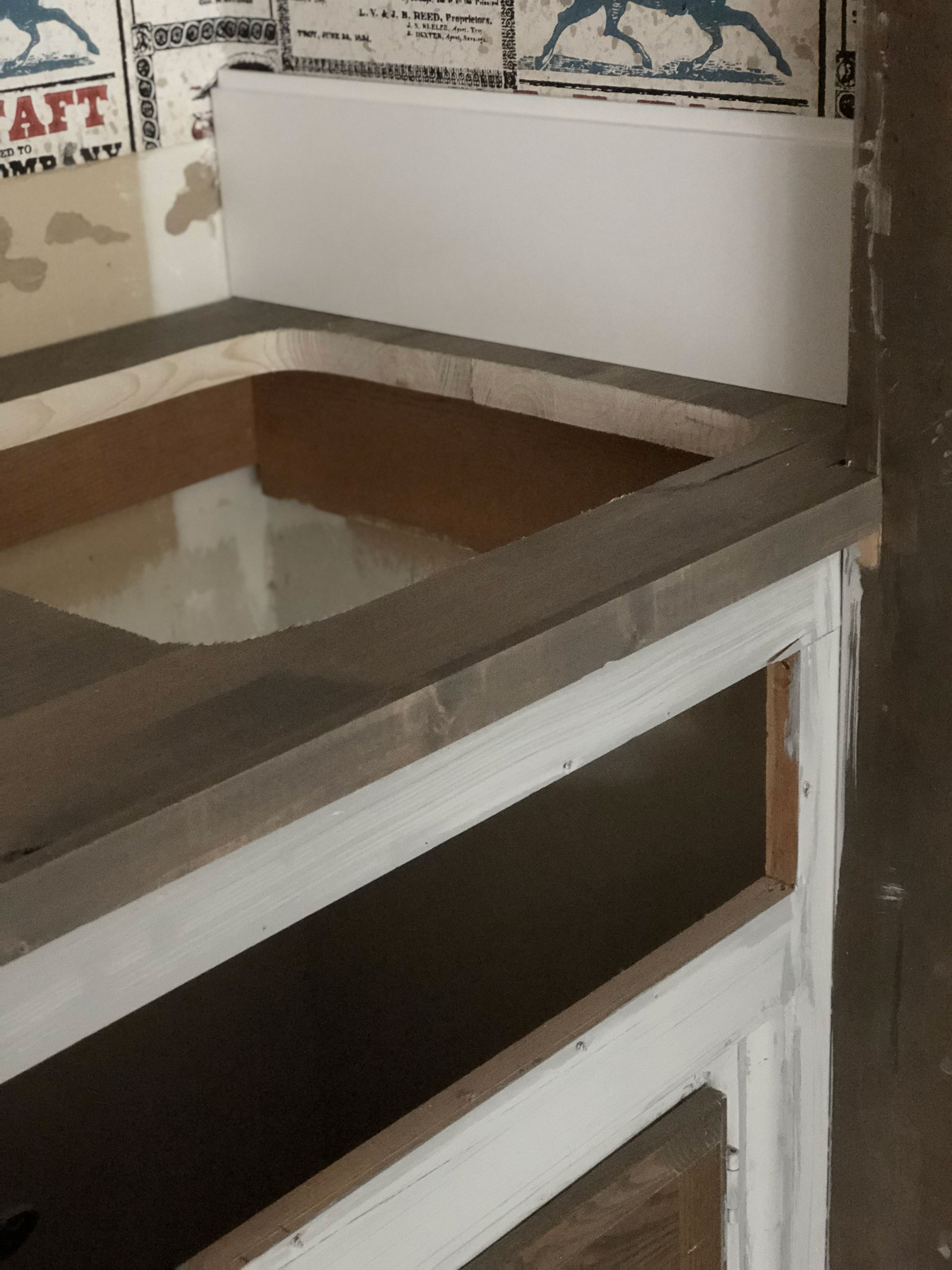
We went back and forth on whether or not to keep the sink, but in the end decided it would be handy to be able to fill up the coffee pot right there. We kept the current sink and faucet from the wet bar to save money and just repositioned it to the side so that we could have room for a coffee maker. We cut the hole in the butcher block for the sink and then sealed the butcher block with Watco Butcher Block Sealer (this sealer is available at. Lowe's also) to protect the wood.
Shiplap walls
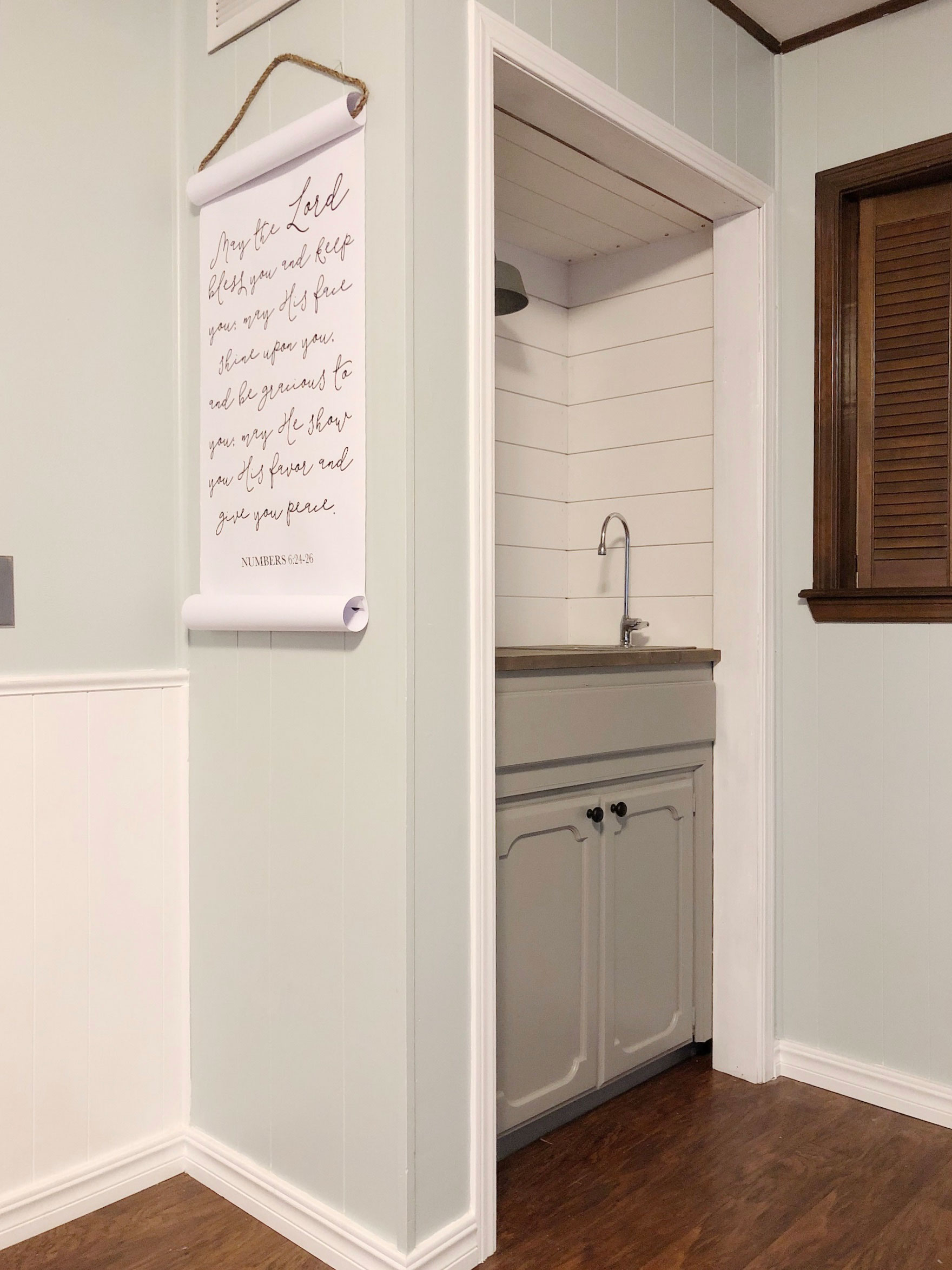
Instead of removing the wallpaper, we decided to shiplap over it. We purchased primed MDF shiplap for the project. This made for a quick and budget-friendly solution to the dated wallpaper and it looks amazing! We filled the nail holes with putty we already had on hand, sanded it down and gave it a coat of white paint.
Country style lighting
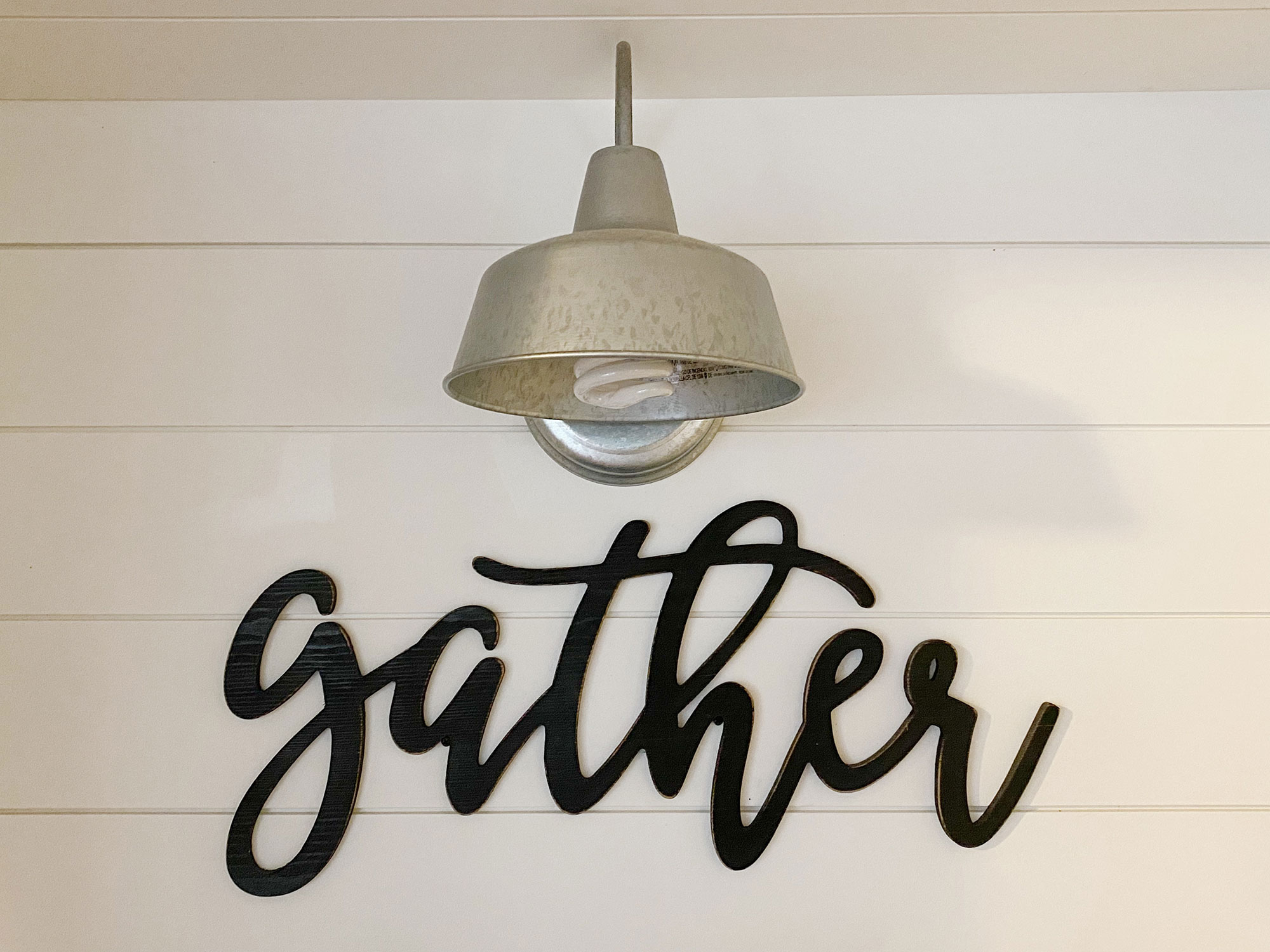
The existing light was originally in the ceiling of the wet bar. We chose to move the box down to the back wall and installed a galvanized metal farmhouse style light. It really added some character to the space!
Functional fixtures
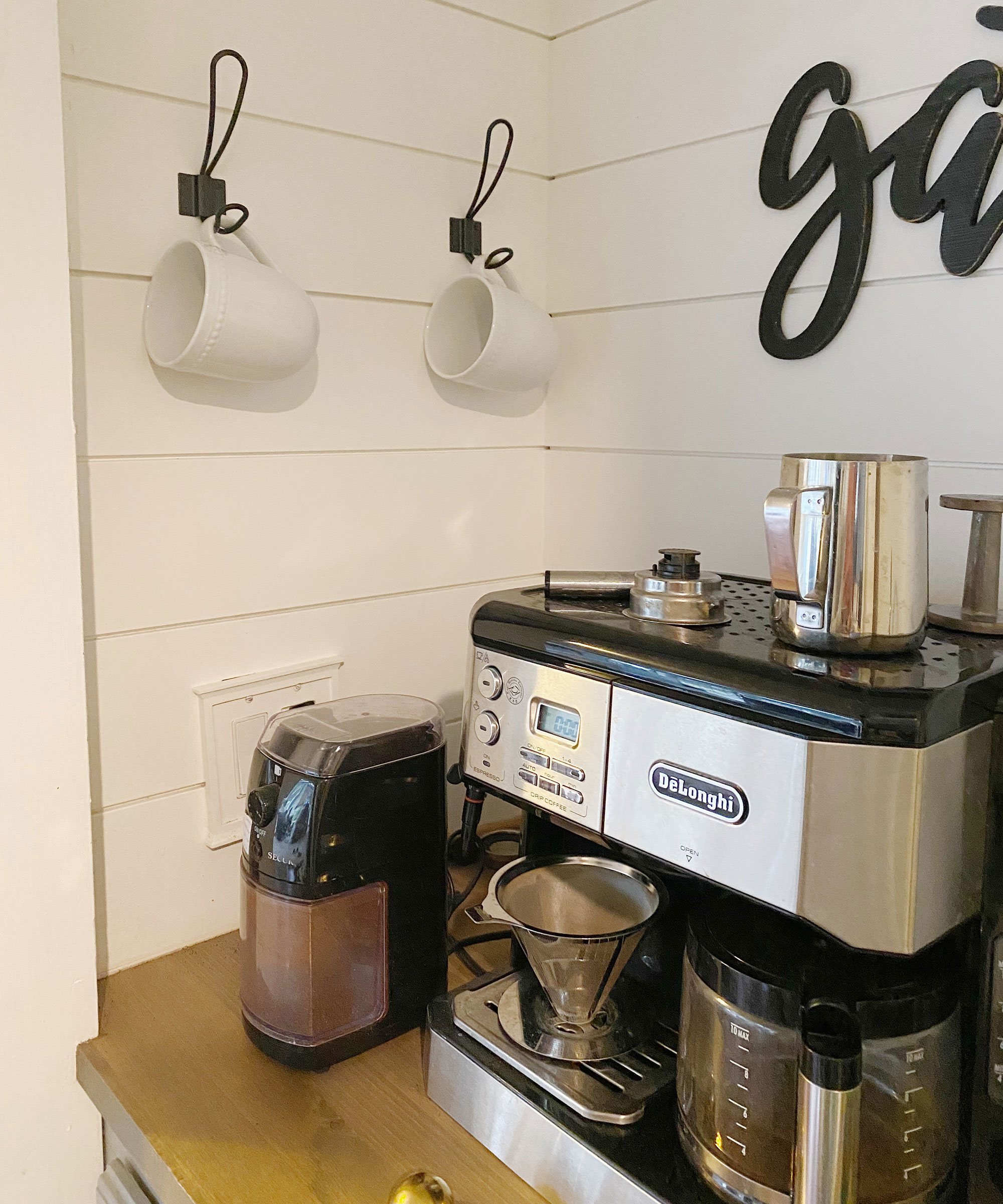
We installed black farmhouse style hooks to either side of the coffee nook for a convenient way to store mugs. We also installed a towel bar to the false drawer front to hang hand towels, which has been really handy!
The final result:
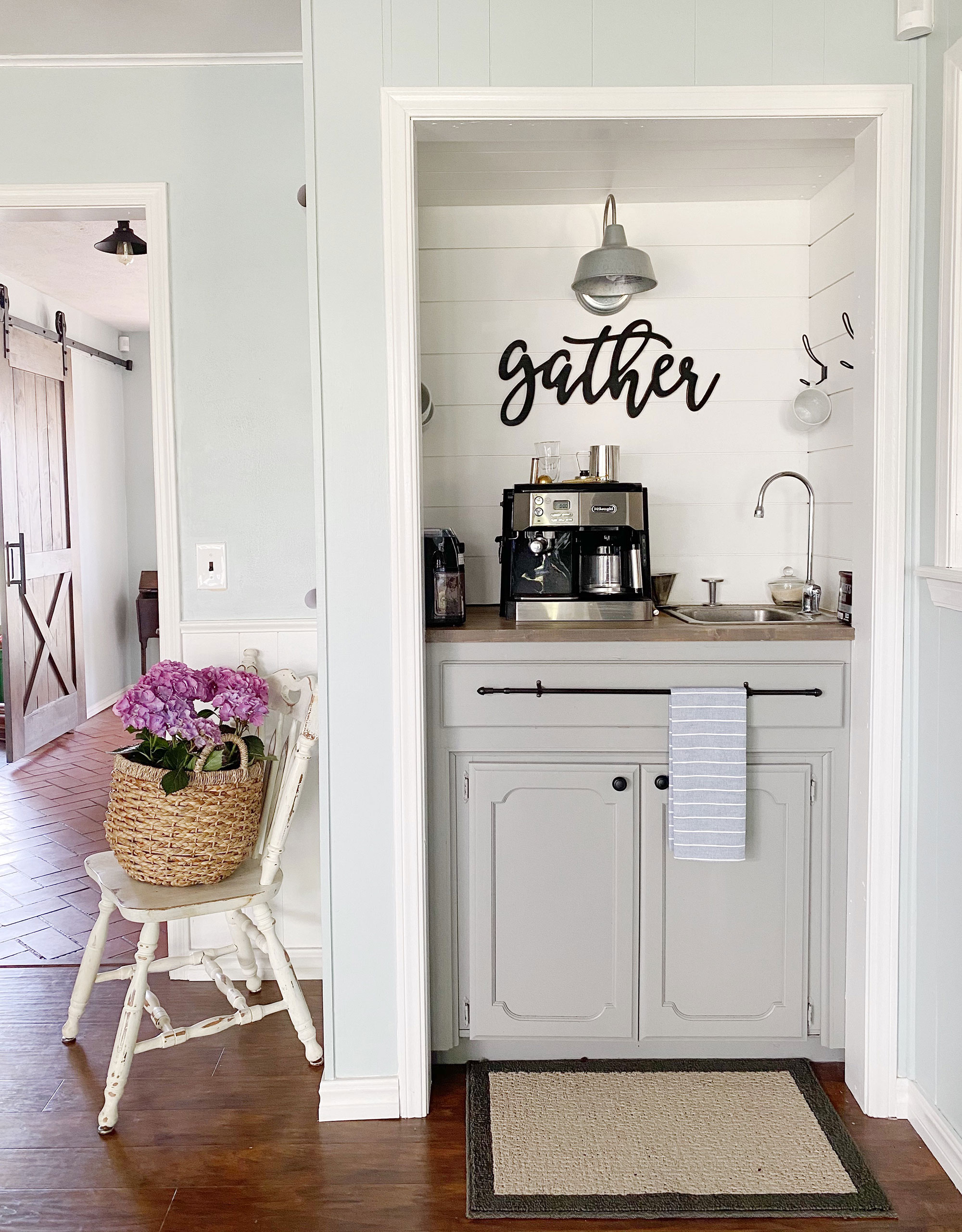
The final touch was to add the “gather” sign I found on sale at a home decor store. It speaks to what we desire our home to be – a gathering place for friends and family!
Real Costs: A breakdown of tool and material costs
Our budget for the coffee bar project was $250 and we were able to stay just under that by doing it ourselves and shopping around to find the best prices. Also, choosing to go with DIY butcher block counters instead of a stone countertop saved us tons!
- Cabinet paint: $35
- Cabinet hardware: $5
- Butcher block countertop: $25
- Butcher block stain: FREE
- Butcher block sealer: $15
- Sink and faucet: FREE
- Shiplap: $85
- Paint: $15
- Galvanized metal farmhouse light: $30
- Farmhouse hooks: $15
- Towel bar: $5
- Gather sign: $12
Total cost: $242
We love how this space turned out! Instead of being an eyesore, it’s become a showpiece of our home. We use it every single day and get tons of compliments when we have guests over!
Join our newsletter
Get small space home decor ideas, celeb inspiration, DIY tips and more, straight to your inbox!
Dori Turner writes blog posts and feature articles on affordable design and DIY from her home in the heart of Oklahoma. She has a passion for teaching others how they can transform their home on a budget.
-
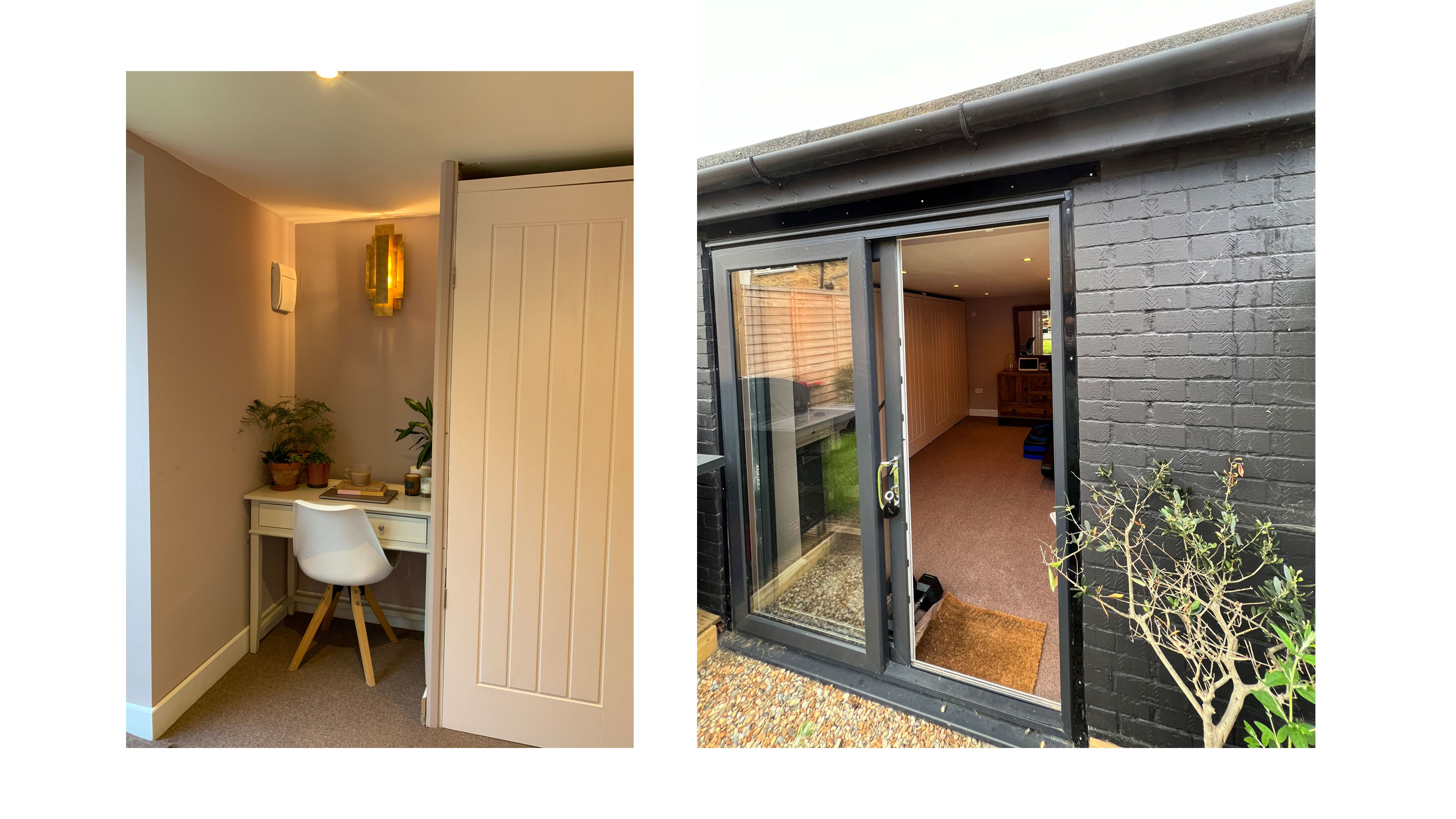 How to turn a garden room into a modern home office
How to turn a garden room into a modern home officeTransforming a garden room into a home office is an awesome way to add function and personality to an unused outbuilding
By Kate Sandhu Published
-
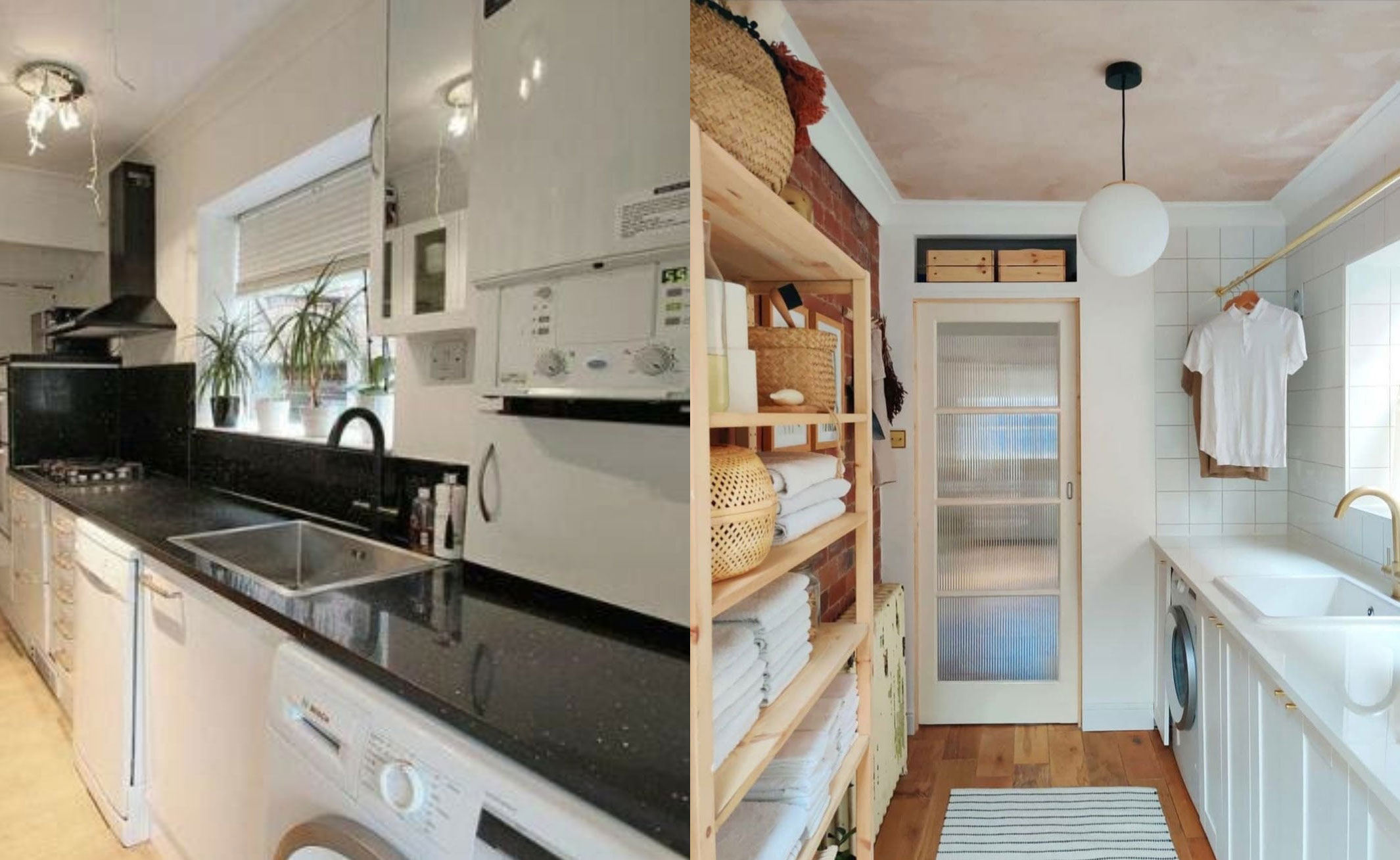 Real Costs: A tiny galley kitchen becomes an airy utility room for less than £1k
Real Costs: A tiny galley kitchen becomes an airy utility room for less than £1kOne DIY pro turned his tiny galley into a light and air utility room with heaps of storage. And it only cost this much...
By Jo Lemos Published
-
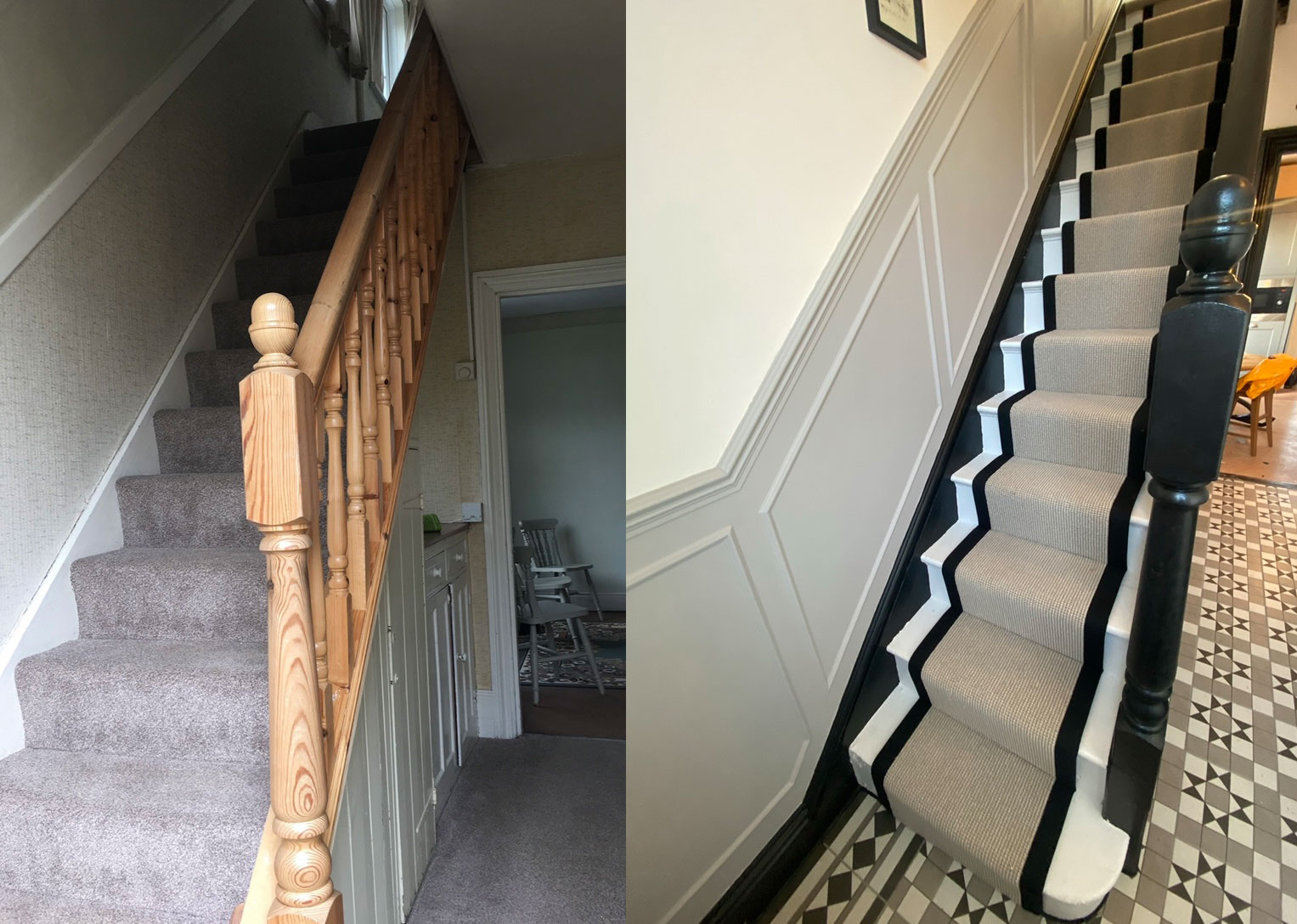 Real Costs: This blah hallway got a complete makeover for less than £2k
Real Costs: This blah hallway got a complete makeover for less than £2kIt even included a cool doggy hangout for the homeowner's pooch
By Camille Dubuis-Welch Last updated
-
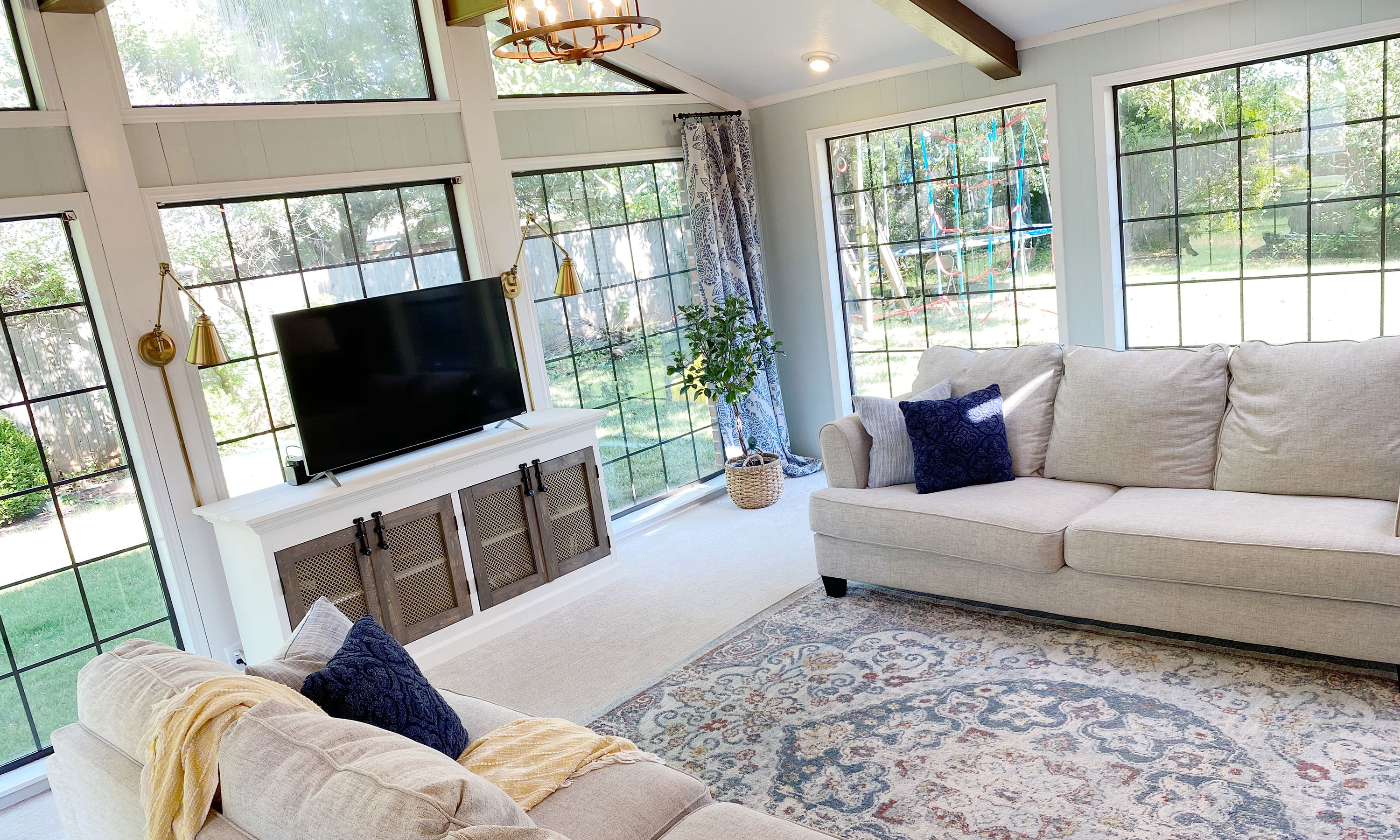 No-demo living room reno – how this dated space became farmhouse gorgeous
No-demo living room reno – how this dated space became farmhouse gorgeousOne homeowner created a stylish farmhouse living room – without any demolition whatsoever – this is how she pulled off the transformation, on a budget.
By Dori Turner Last updated
-
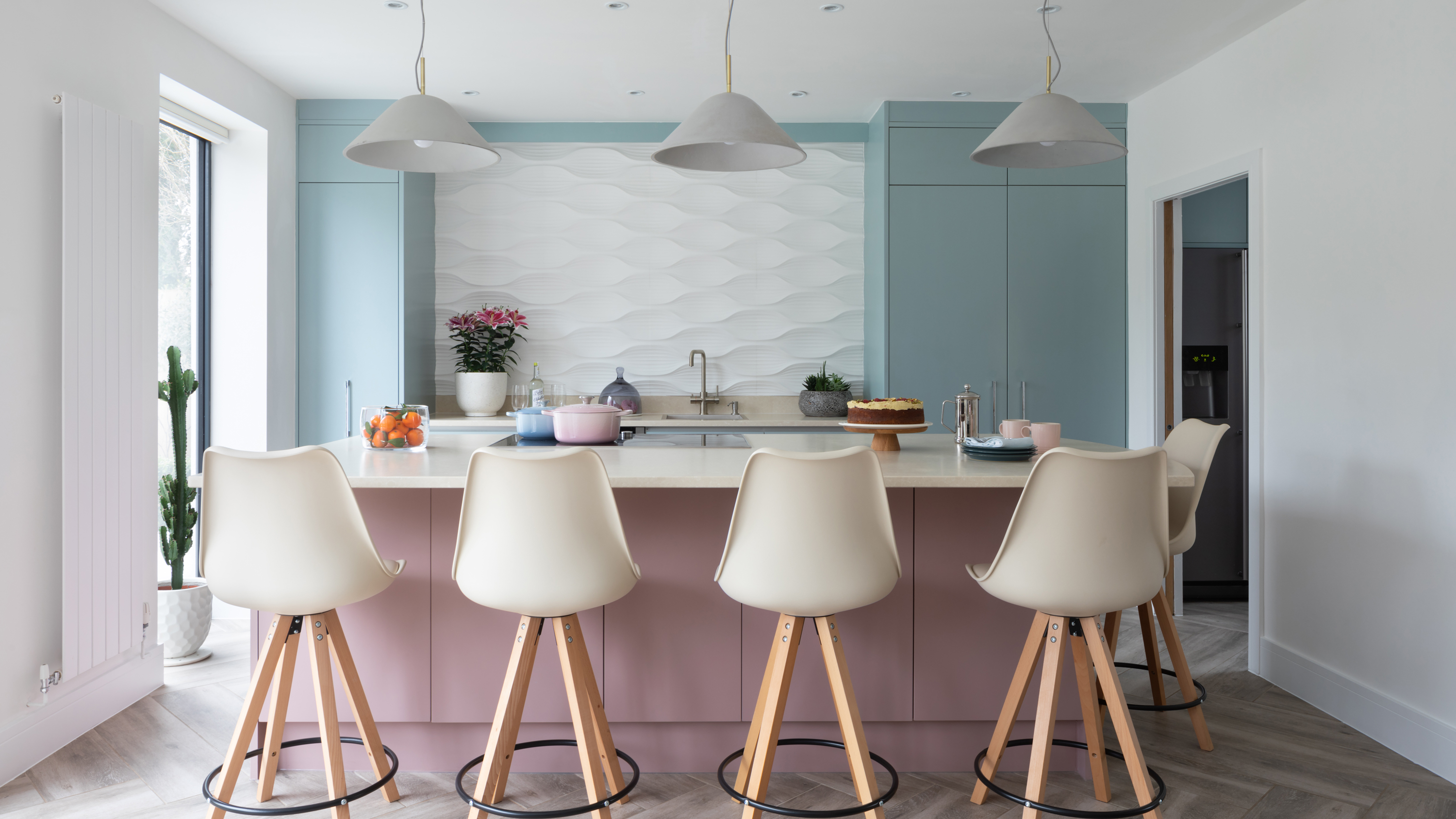 This pre-loved pastel kitchen found a new home as part of a stunning renovation project
This pre-loved pastel kitchen found a new home as part of a stunning renovation projectThis gorgeous soft-toned kitchen transformed a couple's extension and renovation project – we've never seen a second-hand kitchen look this good
By Anna Cottrell Published
-
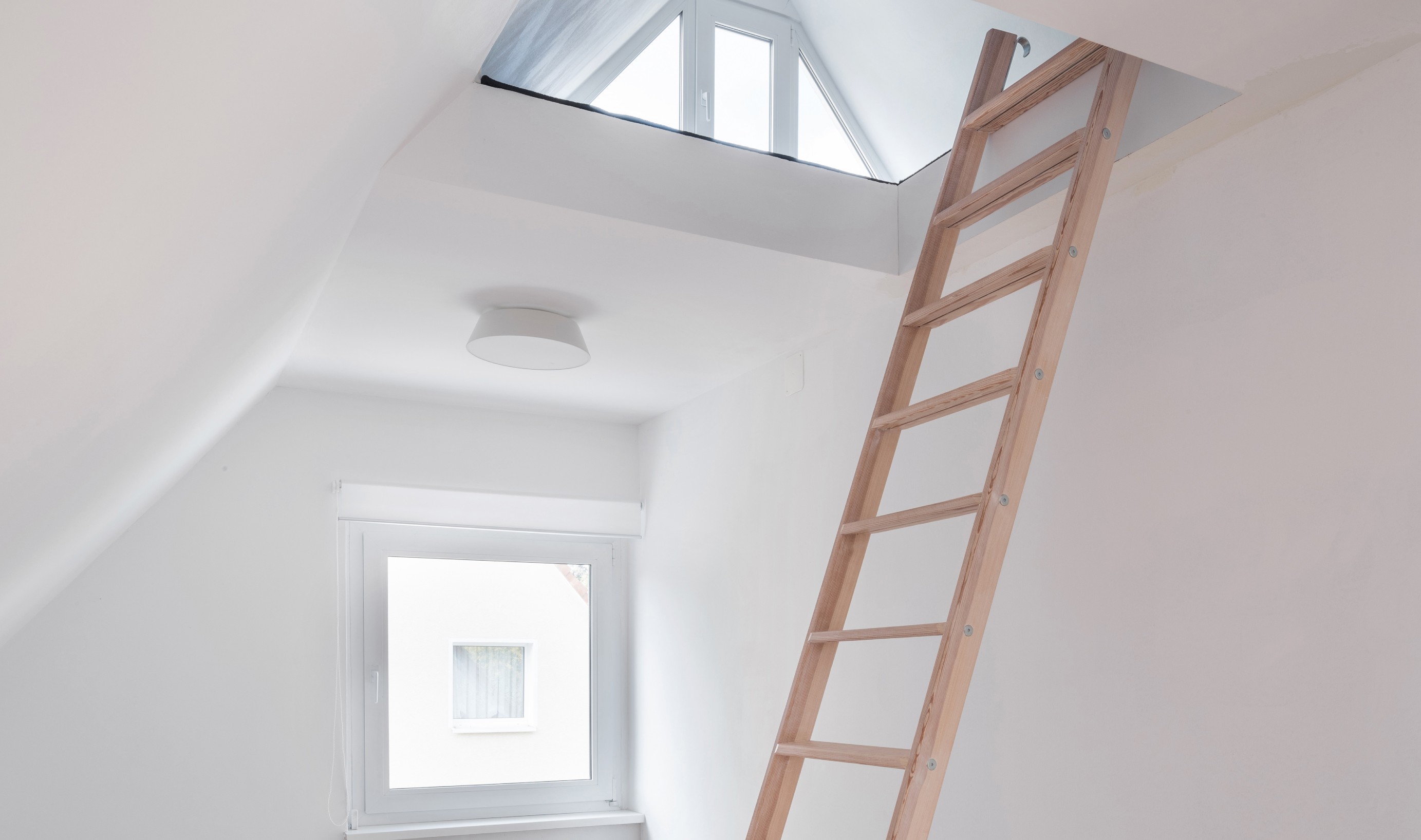 Attic stairs and ladders: How to choose the right steps for your space
Attic stairs and ladders: How to choose the right steps for your spaceAll the details to consider when designing a way to access your attic
By Carol J. Alexander Published
-
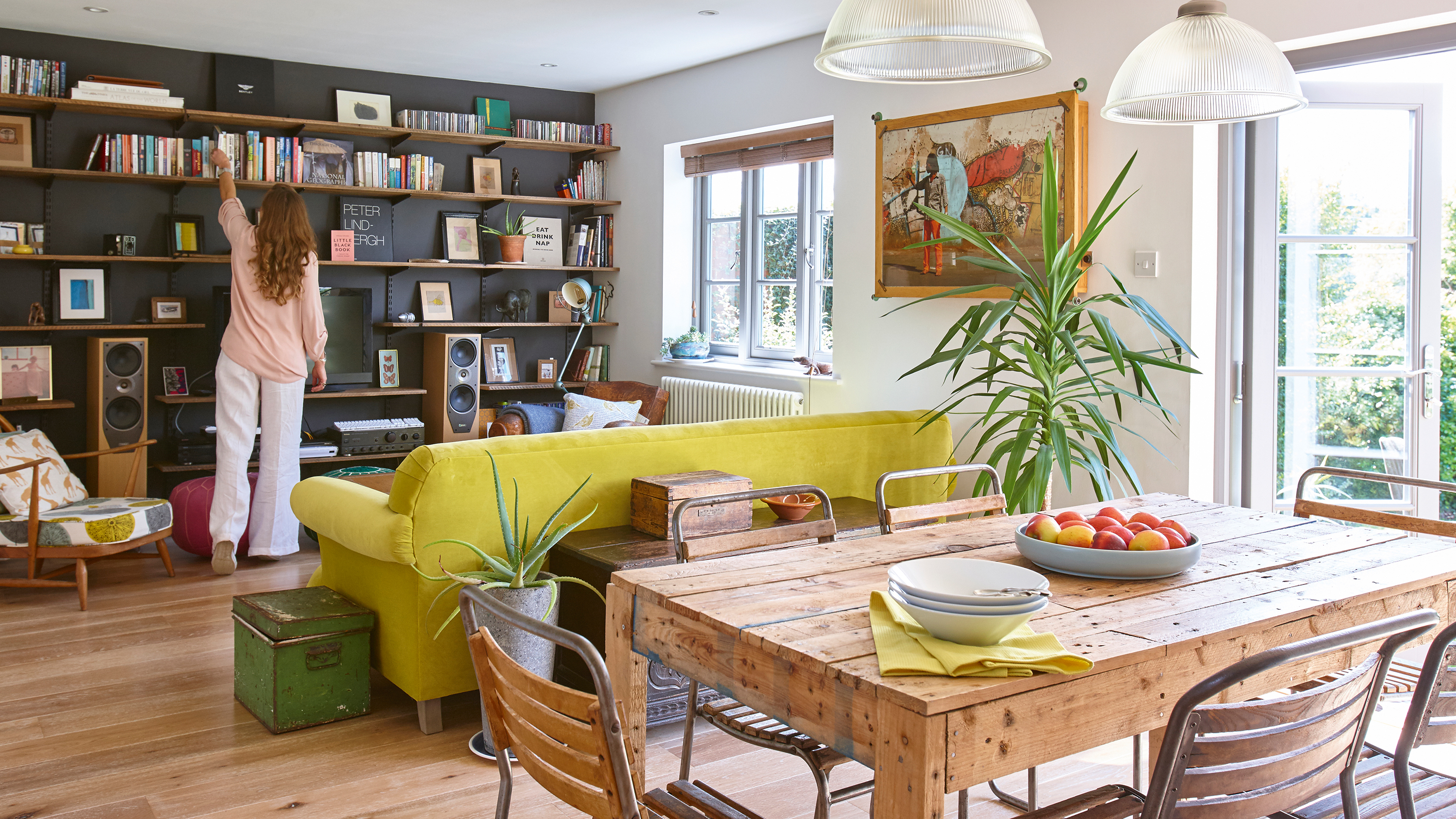 Before & after: A stunning country cottage makeover with a budget-friendly secret
Before & after: A stunning country cottage makeover with a budget-friendly secretBudget-smart Alexandra and Toby Hull used stylish finds that others had thrown out to furnish their spacious renovated house
By Maxine Brady Published
-
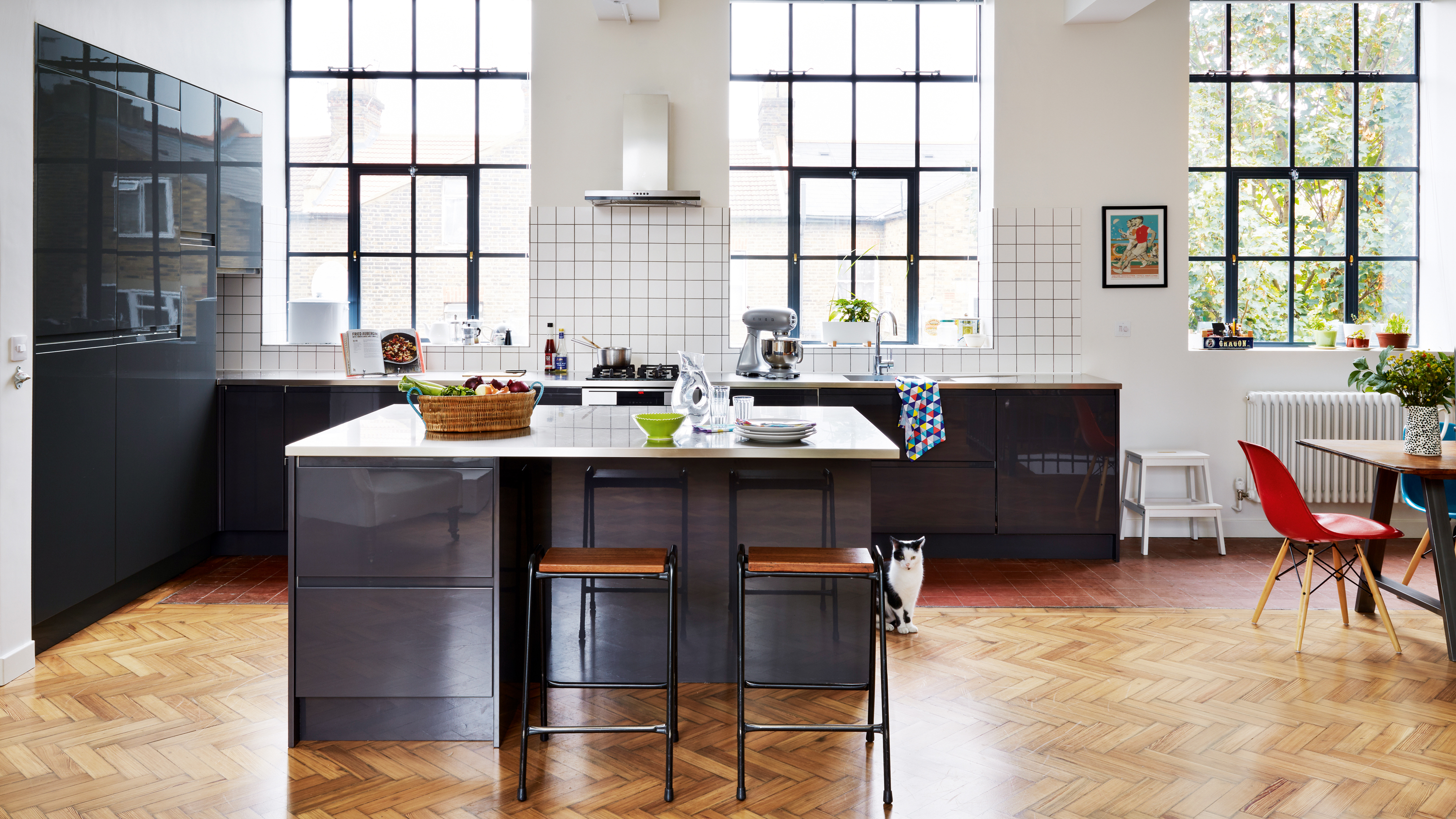 Before and after: A former school science lab becomes an industrial-style kitchen
Before and after: A former school science lab becomes an industrial-style kitchenIt's hard to believe this cool, contemporary kitchen was once part of an old school
By Ellen Finch Published