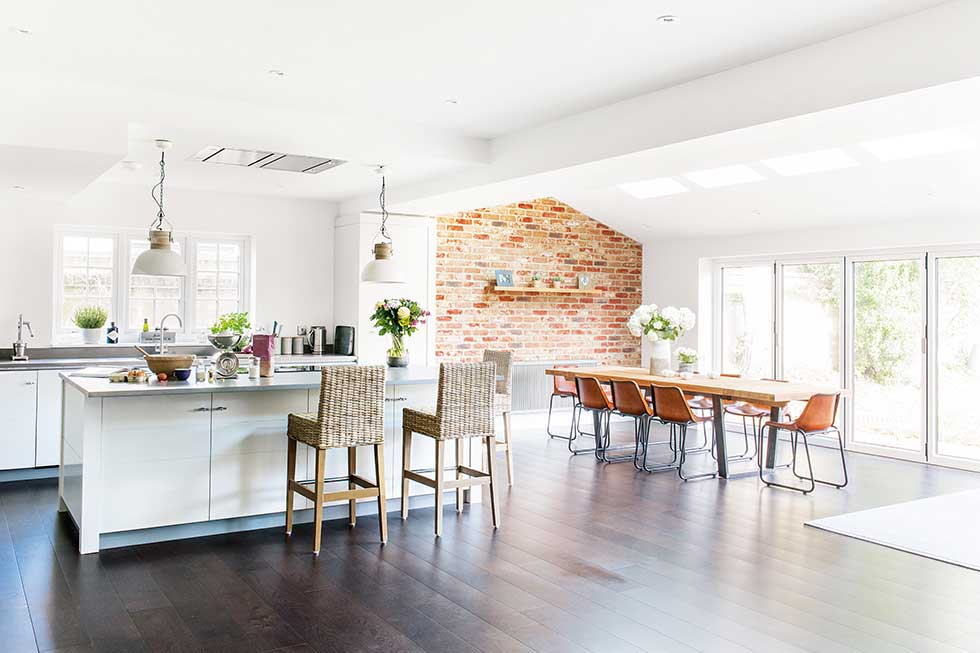

Built in the 1920s, the Marodeens' new home was the house that time forgot, as nothing had been done to it in 50 years. ‘It had this teeny-weeny kitchen that was revolting,’ recalls Amanda. ‘Thankfully, it also had an imposing double frontage and a huge entrance hall. The feel of the place was just exquisite and we had to have it.’
First job on the list? A new open plan kitchen diner. Find out how they did it – and then see all our real home transformations and extensions.
Fact file
The owners: Amanda Marodeen, a full-time mum, lives here with husband Mark, who works in finance, and children, Molly, 19, Dylan, 16, and Sienna, seven
The property: A detached, five-bedroom house, built in the 1920s in Littlehampton, West Sussex
Amanda loves: Walking on the beach; Shopping at The White Company; Avocados; The film Dream Girls and its music; Cats
Project cost: £103,650
‘The first thing I wanted to change was the kitchen,’ says Amanda. ‘I didn’t only want a large open-plan space, I wanted it to be huge, as I knew it would be the hub of the home. ’
The decision was made to knock through the existing kitchen, breakfast room and utility, and then add a single storey extension into the garden by almost 4m – a loss of outside space that the family was happy to compromise on.
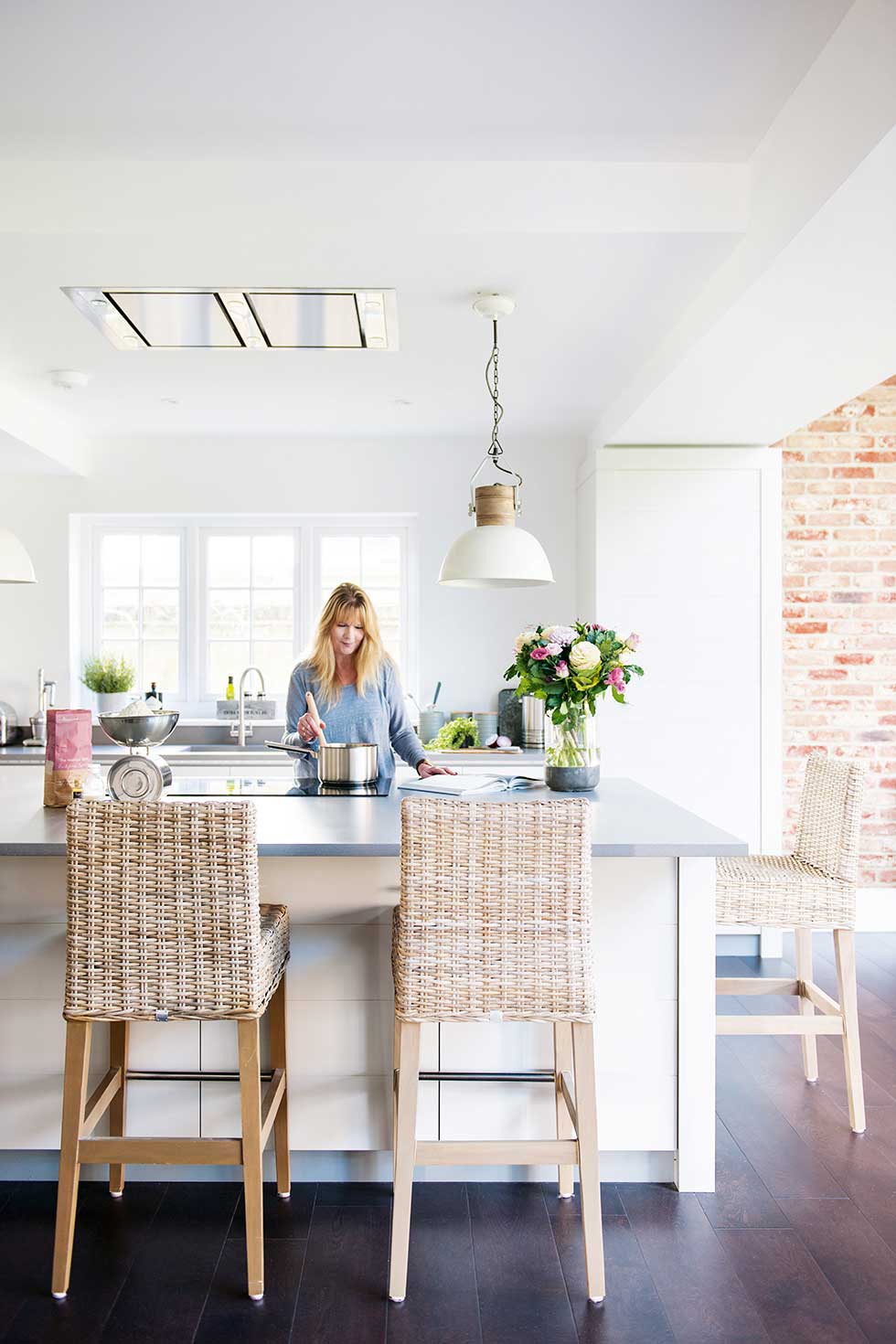
Bespoke units, Stephen Anthony Design & Bespoke Kitchens. Quartz worktops, Silestone. Emperor smoked oak engineered flooring, Mark Doran. Merle medium cream ceiling pendants, Barker & Stonehouse. Rhone bar stools, Maison Interiors
Mark had to convince Amanda that they should include a kitchen island, as she originally wanted more clear space, but she now finds it offers invaluable storage.
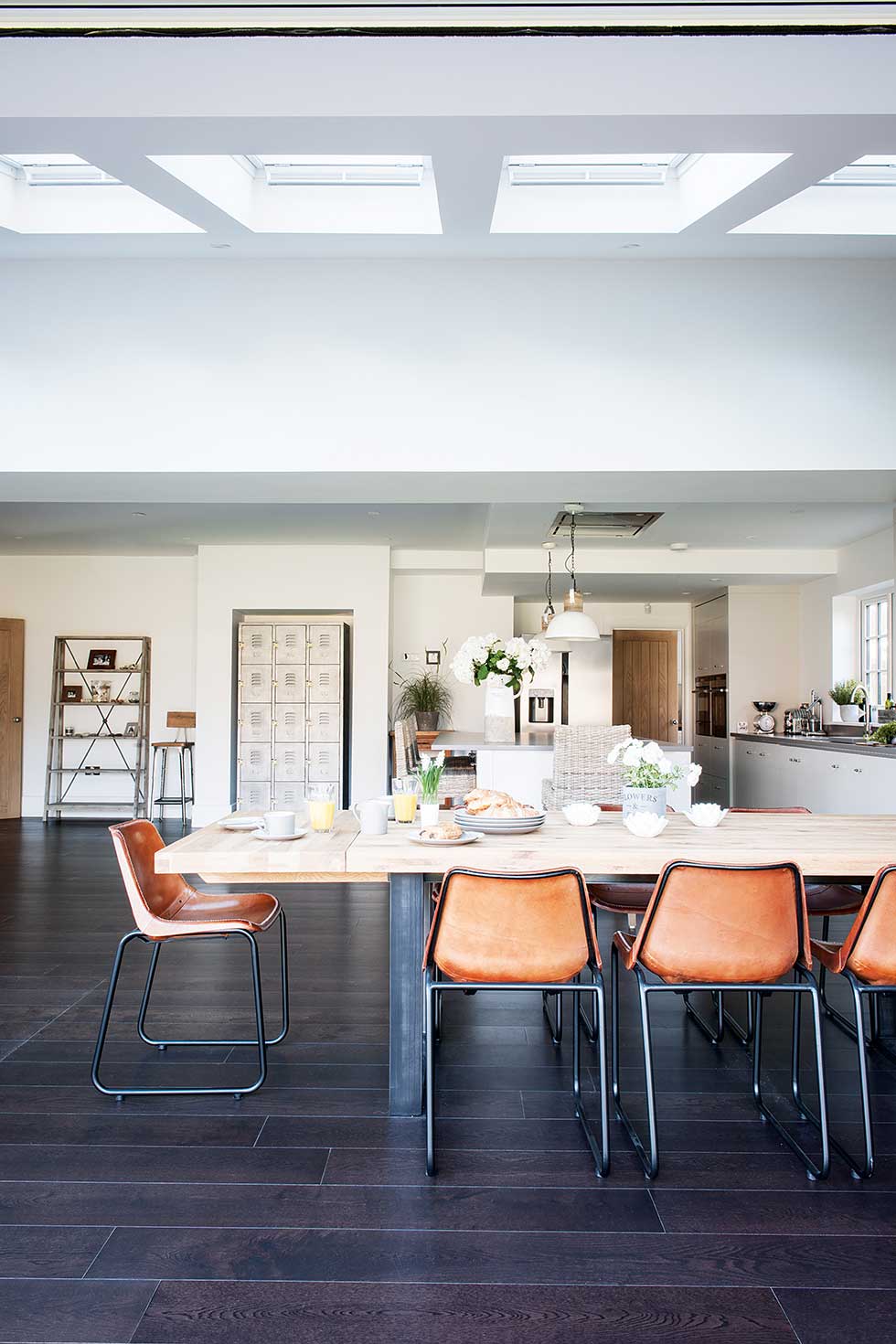
Locker unit, Barker & Stonehouse. Ladder shelves, Loaf. Calia extending dining table, John Lewis. Industrial leather dining chairs, Rockett St George. Fridge-freezer, Panasonic. Ovens, Siemens
‘Even though the kitchen was going to be a key part of the space, I didn’t want too much clutter and I had to resist the temptation to have lots of cupboards and worktops. I also wanted a lot of clear space,’ explains Amanda.
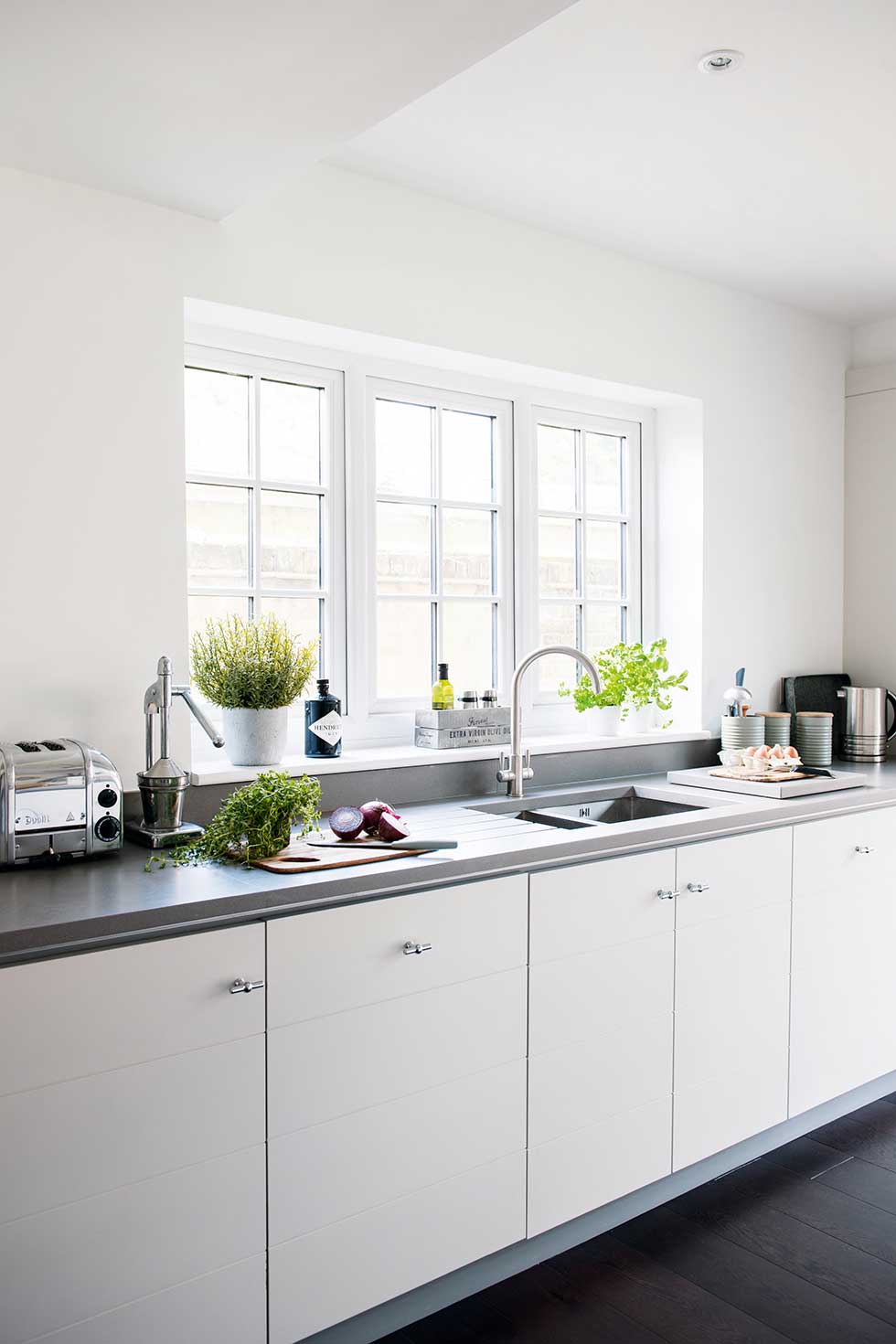
Drainage grooves have been cut in the Silestone worktop around the sink to avoid the need for a separate drainer. For a similar sink and tap, try Franke
‘I’ve always wanted to do a project like this,’ Amanda, homeowner
Amanda invested in furniture with a reclaimed look to give the new extension an industrial edge.
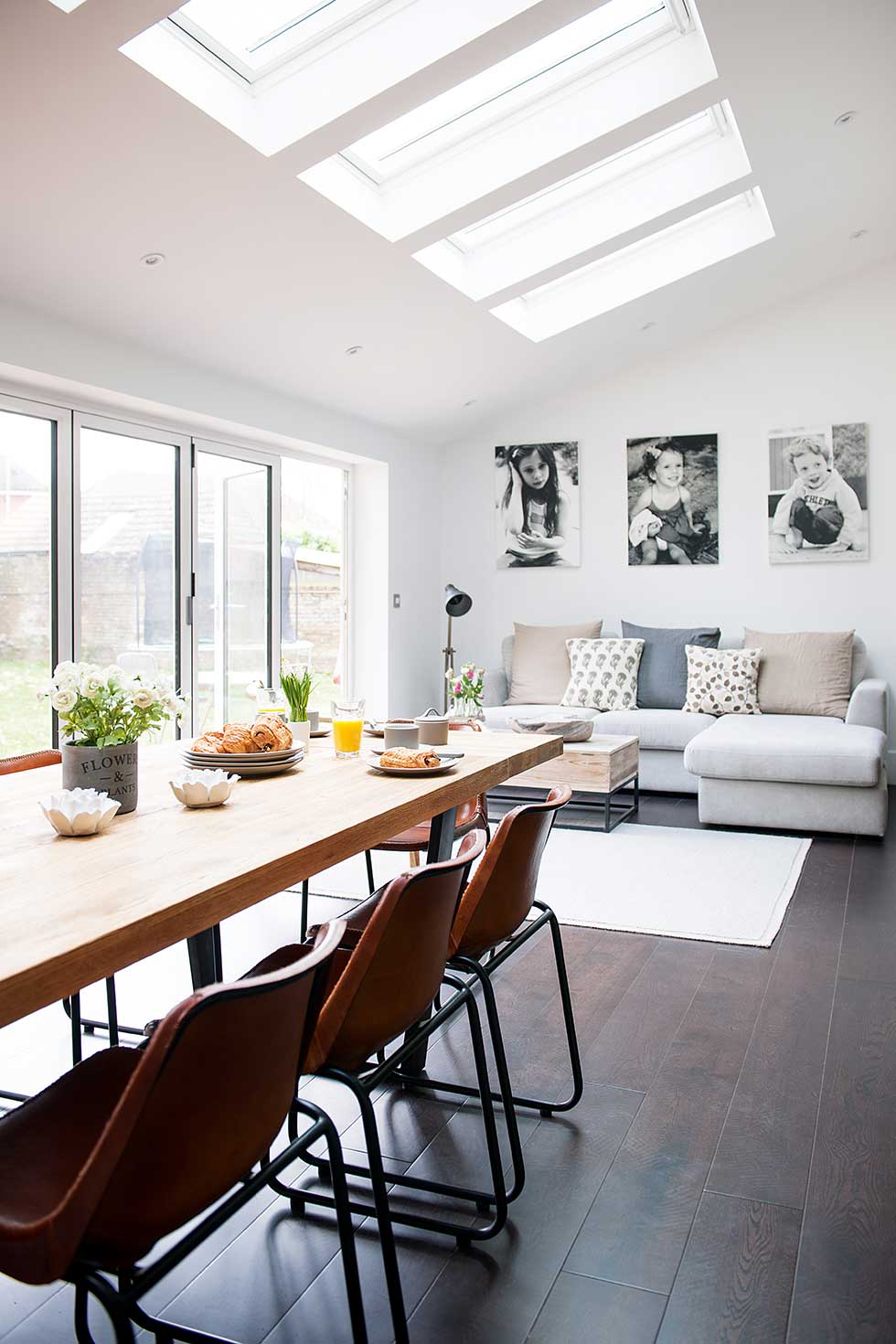
All of the walls are painted white, which emphasises the portraits Amanda took of her children.
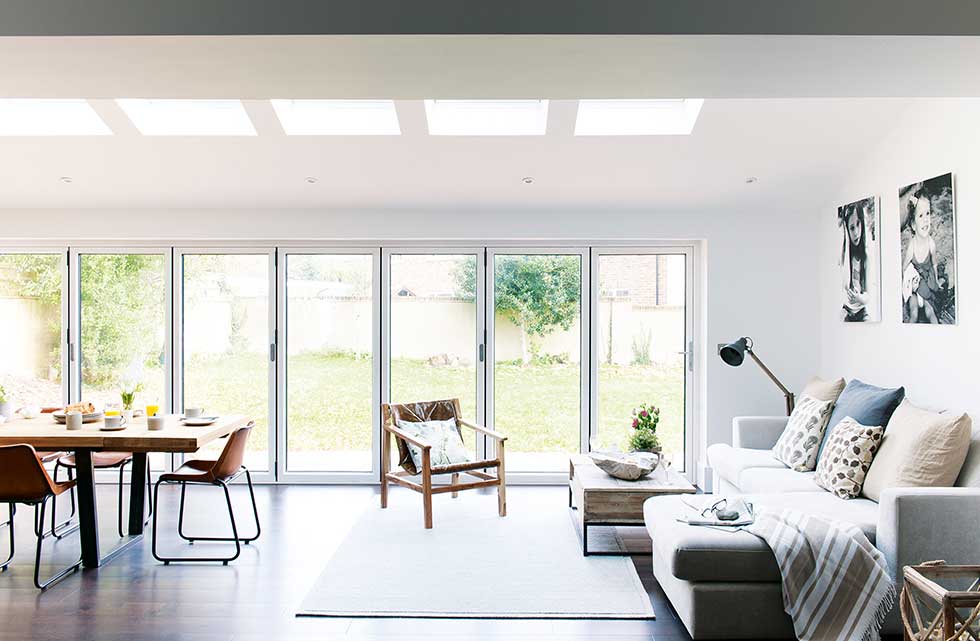
The couple included a seating area to make the new extension the hub of family life. Freya sofa, DFS. Scatter cushions, Loaf. Rug, Neptune. Leather sling-back chair, French Connection Home. Floor task lamp, Maison Interiors. For a similar coffee table, try Barker & Stonehouse
Knocking together the existing kitchen and dining room and adding a four-metre rear extension created the ‘huge’ space Amanda craved. It was created to look seamless from the outside, with its cream rendering and pitched roof, angled and tiled to mimic the original building.
- The full feature – including stockists and more images – appears in the March 2016 issue of Real Homes. Subscribe today to take advantage of our money-saving subscription offers.
More on open plan living:
Join our newsletter
Get small space home decor ideas, celeb inspiration, DIY tips and more, straight to your inbox!
Laura Crombie is a journalist and TV presenter. She has written about homes and interiors for the last 17 years and was Editor of Real Homes before taking on her current position as Content Director for Country Homes & Interiors, 25 Beautiful Homes Period Living and Style at Home. She's an experienced home renovator and is currently DIY-renovating a 1960s house in Worcestershire. She's been quoted on home design and renovating in The Times, The Guardian, The Metro and more. She's also a TV presenter for QVC and has been a commentator for Channel 4 at Crufts dog show.
-
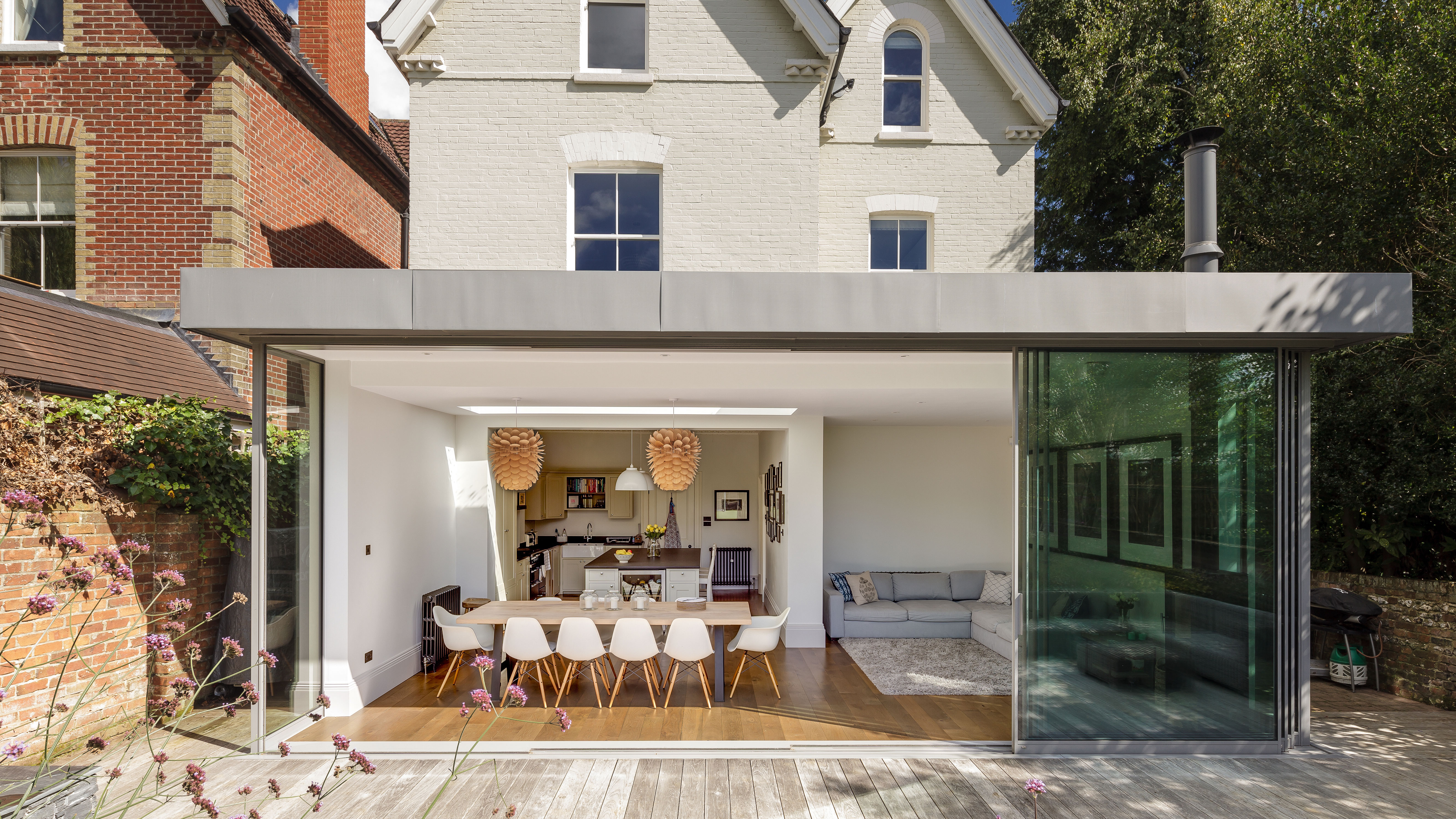 17 glass extension ideas – light-filled spaces to inspire your project
17 glass extension ideas – light-filled spaces to inspire your projectA glazed extension is a striking addition to any home, whether it's traditional or modern. Be inspired by these beautiful glass extension ideas to start planning your own.
By Hebe Hatton Last updated
-
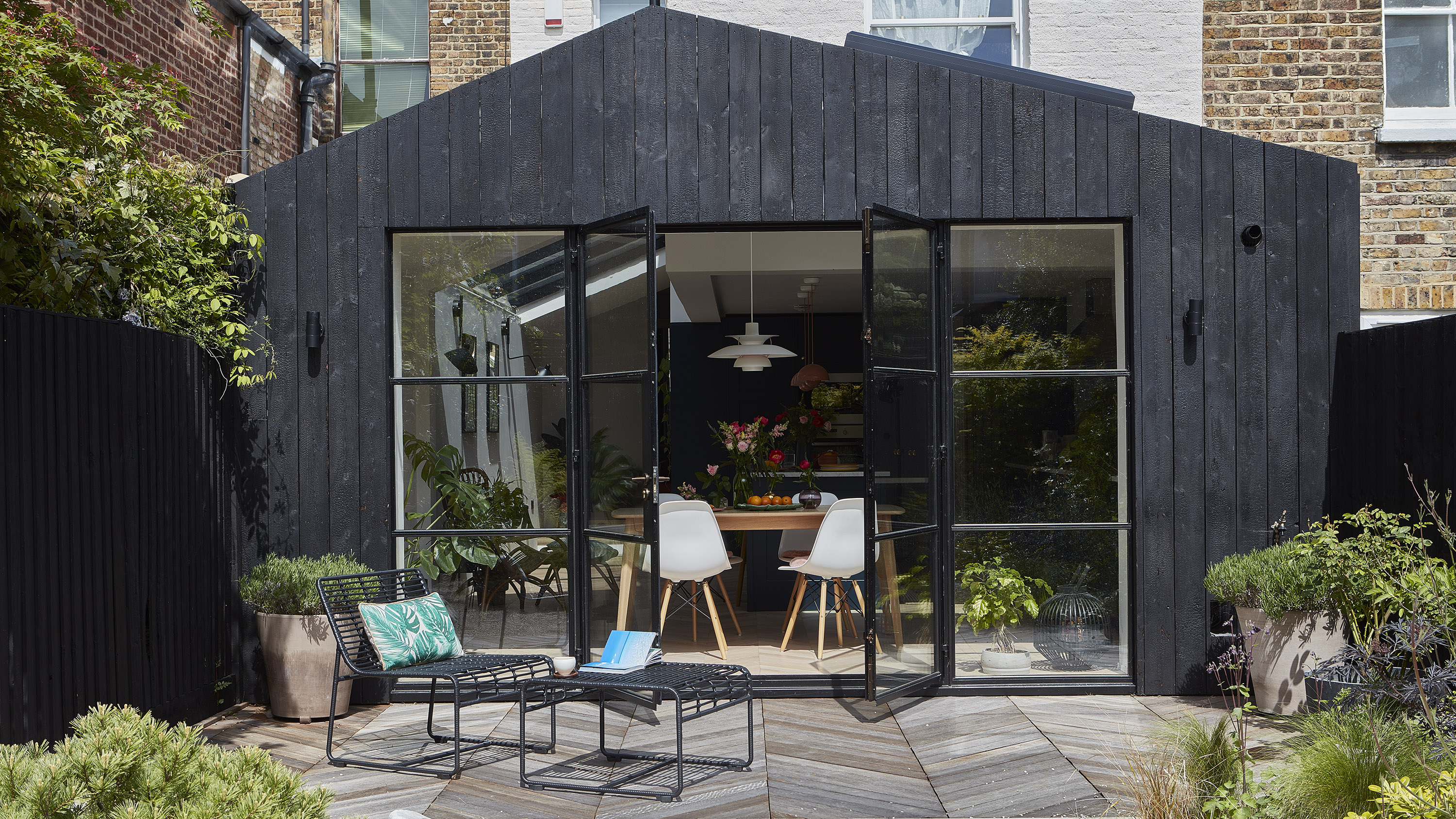 Real home: a Victorian mid terrace gets a striking open-plan kitchen extension
Real home: a Victorian mid terrace gets a striking open-plan kitchen extensionBeing brave enough to take on a major renovation and extension project has paid off as this once unloved terrace is now a stunning home to be proud of
By Beth Murton Last updated
-
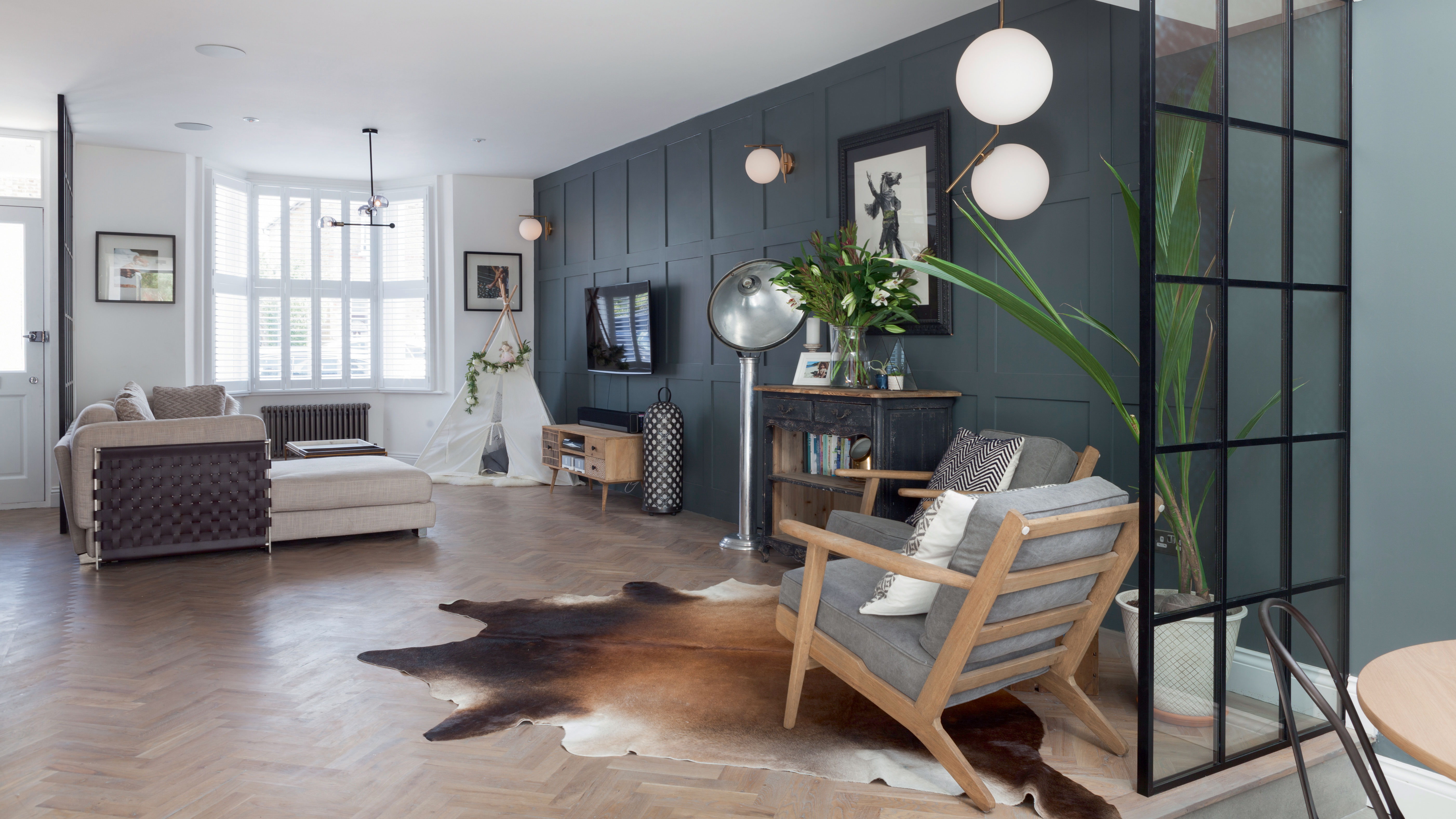 Terraced house design: 11 ideas to transform a Victorian property
Terraced house design: 11 ideas to transform a Victorian propertyThese terraced house design ideas offer flexibility and variety. Get an idea of what can be achieved with our pick of amazing transformations
By Lucy Searle Last updated
-
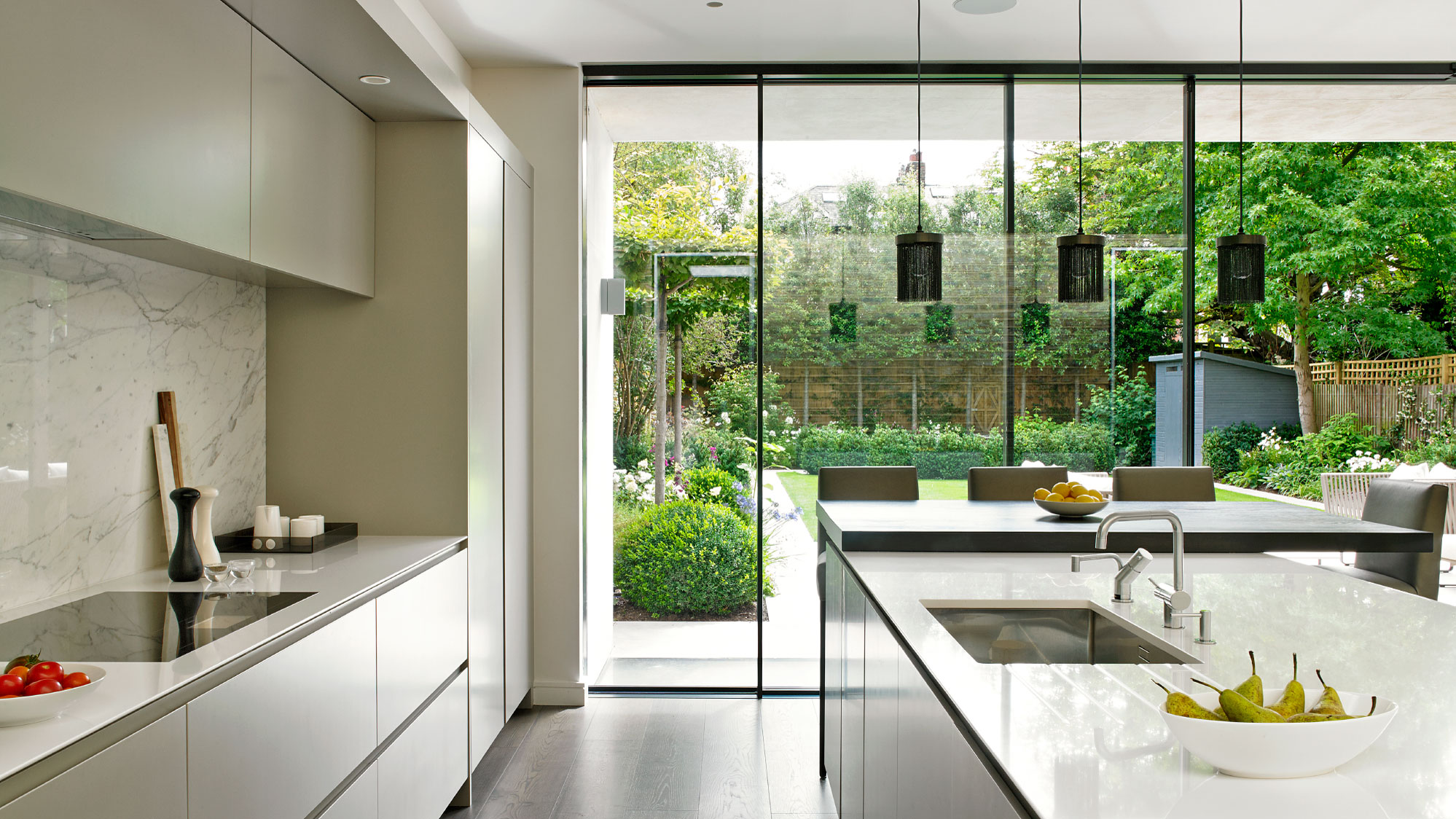 How to create space and light with glazing
How to create space and light with glazingFrom conservatories to orangeries, glass doors and expansive windows, check out our tips on how to create space and light with glazing
By Lucy Searle Last updated
-
 11 light filled extension design ideas
11 light filled extension design ideasLooking for light filled extension design ideas? Make your extension feel larger and brighter with our clever design tricks
By Lucy Searle Published
-
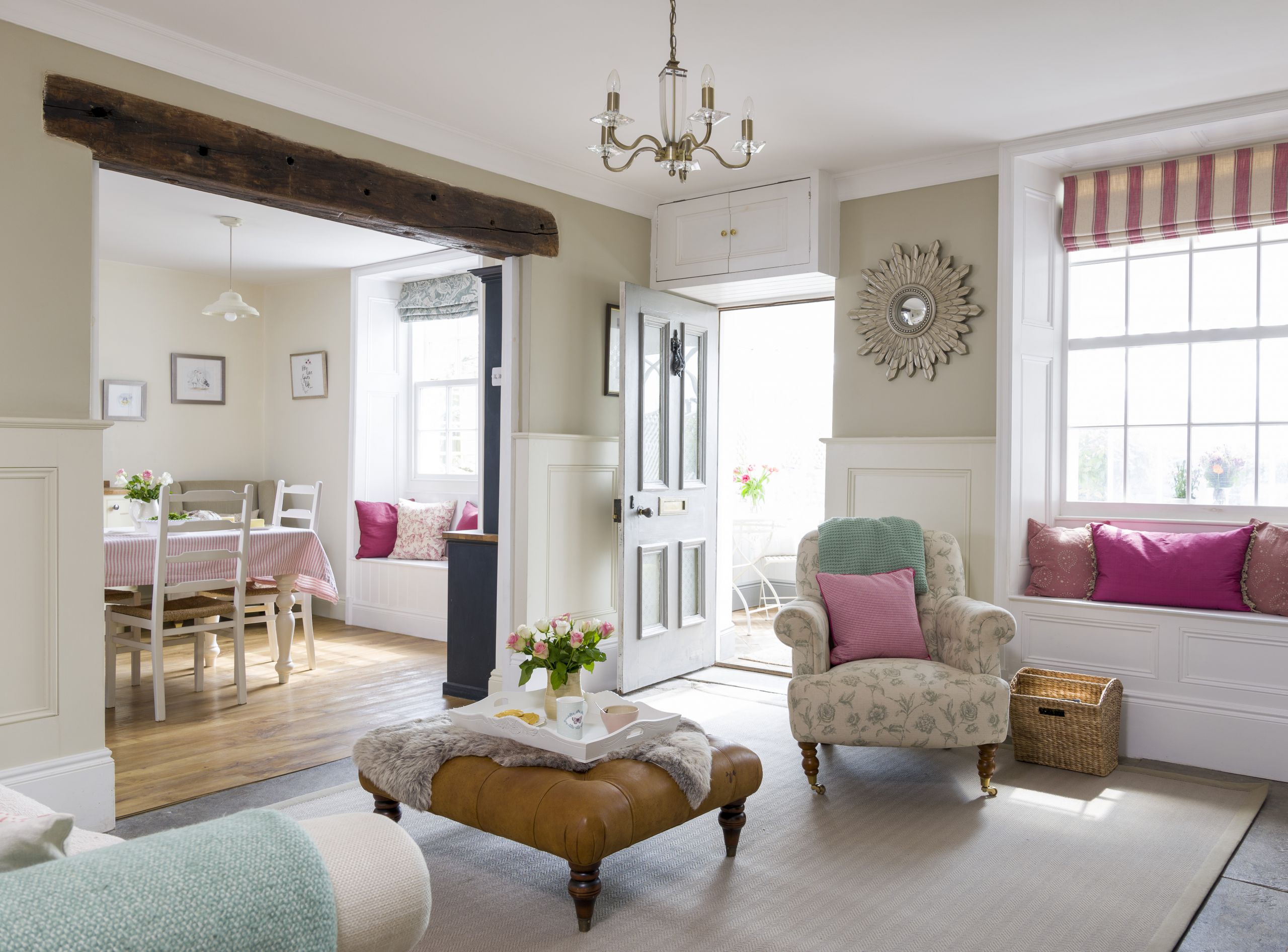 10 traditional open plan room design ideas
10 traditional open plan room design ideasIf you love period properties and open plan living, be inspired to live life to the full – these homes offer the best of both worlds
By Emily Shaw Last updated
-
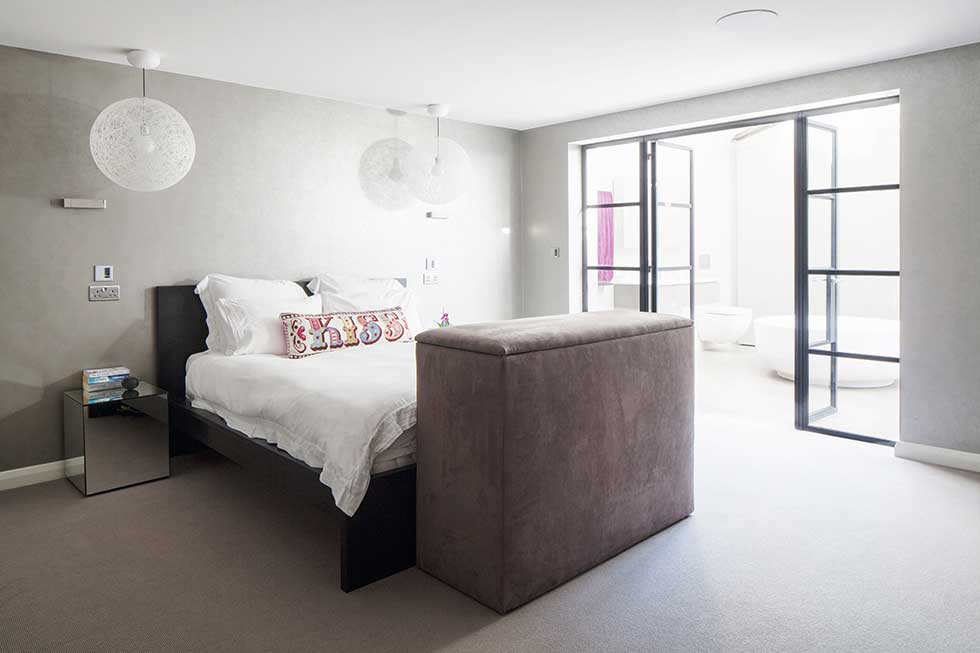 Real home: a redesigned power station penthouse
Real home: a redesigned power station penthouseDanielle Kingdon and Russell Dawkins gutted their top-floor flat in a converted power station to create a more practical layout for accessible living
By Anna Cottrell Published
-
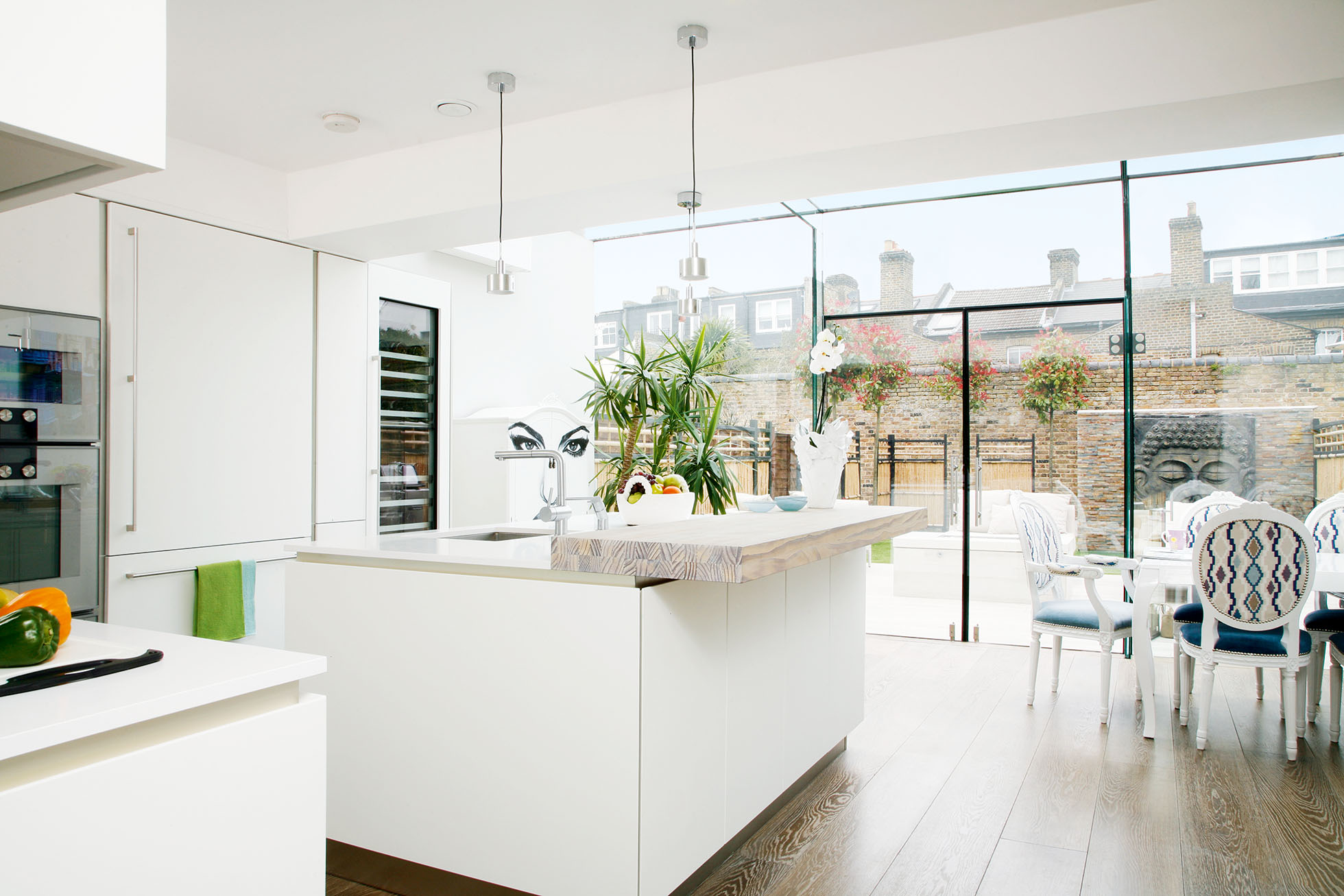 Real home: a glazed kitchen extension creates a light-filled space
Real home: a glazed kitchen extension creates a light-filled spaceFor a light-filled kitchen, Tatiana Karelina and Shawn Frazer chose a modern style to complement their glass extension
By Karen Wilson Published