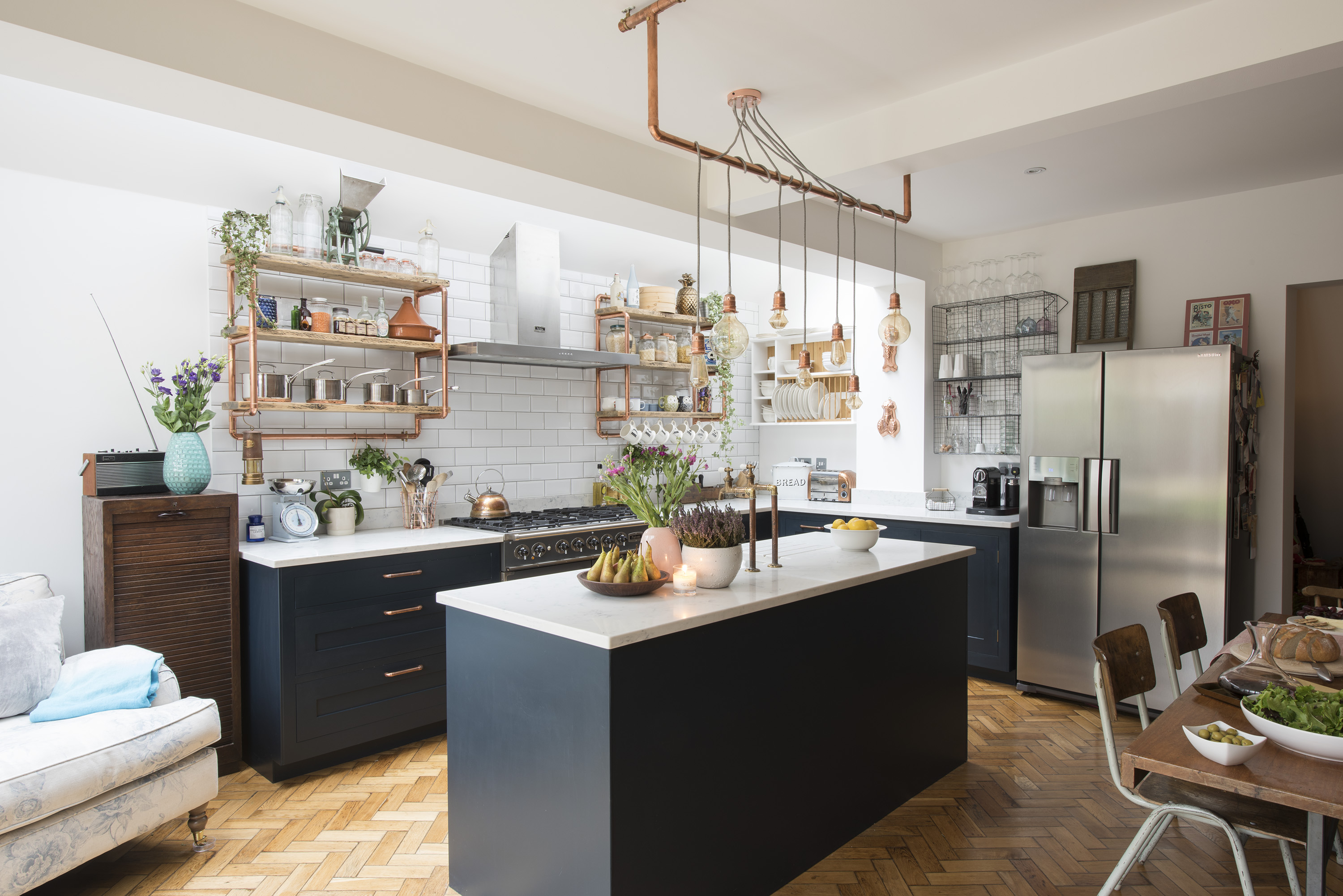
When Lisa and partner Alex first viewed their house, it had been converted into bedsits and was in a ‘horrible’ state. Luckily, they could see its potential and put in an offer straight away.
‘It took six months for the tenants to move out, and when we finally walked inside we wondered what on earth we’d done because it was damp and cold with a leaking roof,’ laughs Alex. ‘We’d never renovated a house before, so it was a huge challenge.’
Read on to find out how they did it, then browse through more amazing real home transformations and extensions.
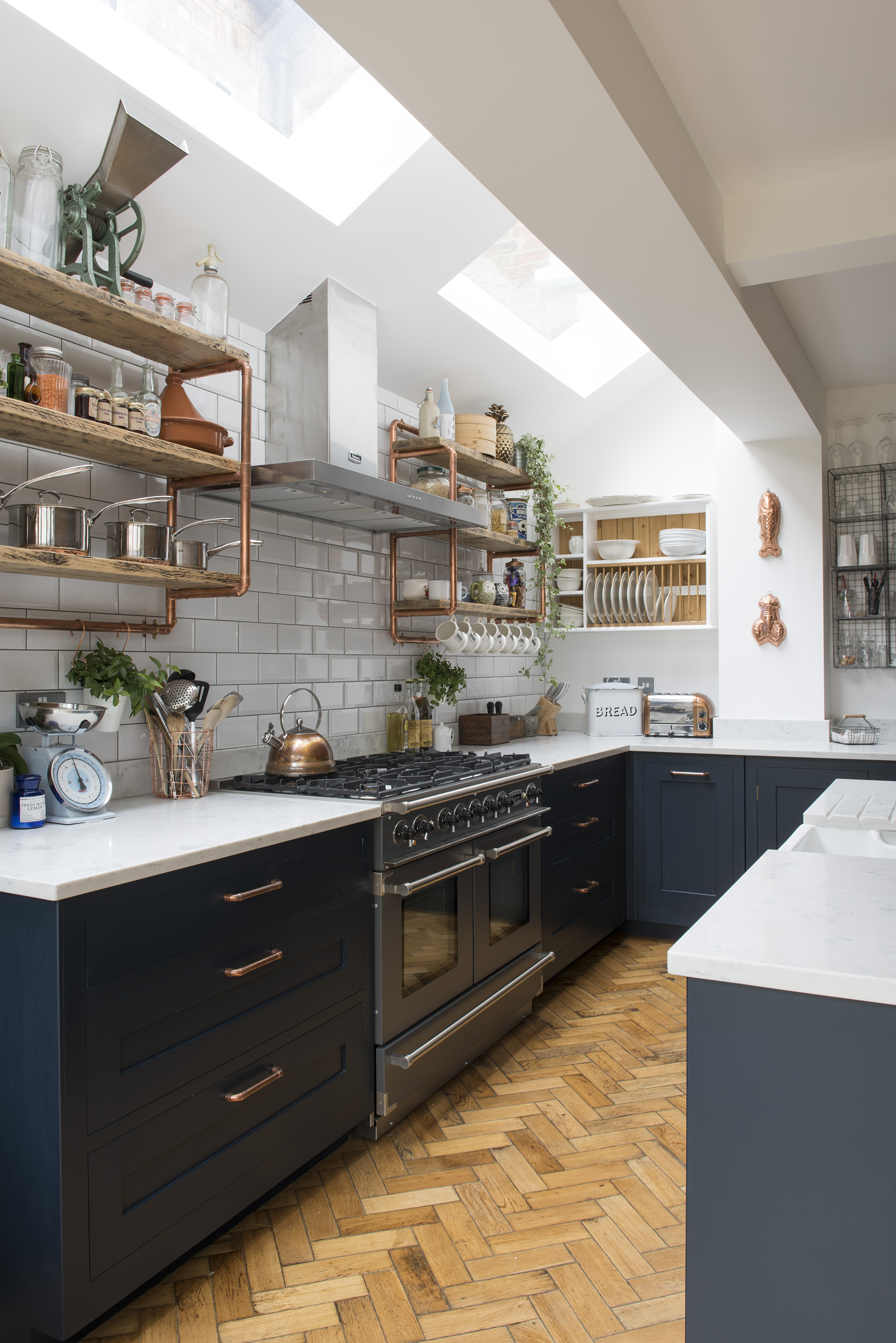
Copper pipe wall units, by Steel Roots Design, make a bold statement. Wire racks are used for storing glasses; for similar, try Maisons du Monde
Project Notes
The owners: Lisa Noble and Alex Bramwell, who are both solicitors, live here with their cats, Cleo and Mia
The property: A three-bedroom mid-terrace Victorian house in south-east London
Total project cost: £80,540
The original kitchen, which was located at the centre of the ground floor, posed a major challenge. ‘It felt cut off from the rest of the house with no links to the garden,’ adds Lisa.
‘We had a vague idea of how we could change it, but then an architect friend drew up some plans which involved relocating the kitchen into a side-return extension at the rear, which made perfect sense.’
The couple contacted five local building companies, including design and build specialists Plus Rooms, who had been recommended to them. The plans were tweaked and redrawn, and the neighbours served with party wall notices, as the new extension would be built right up to the plot boundary.
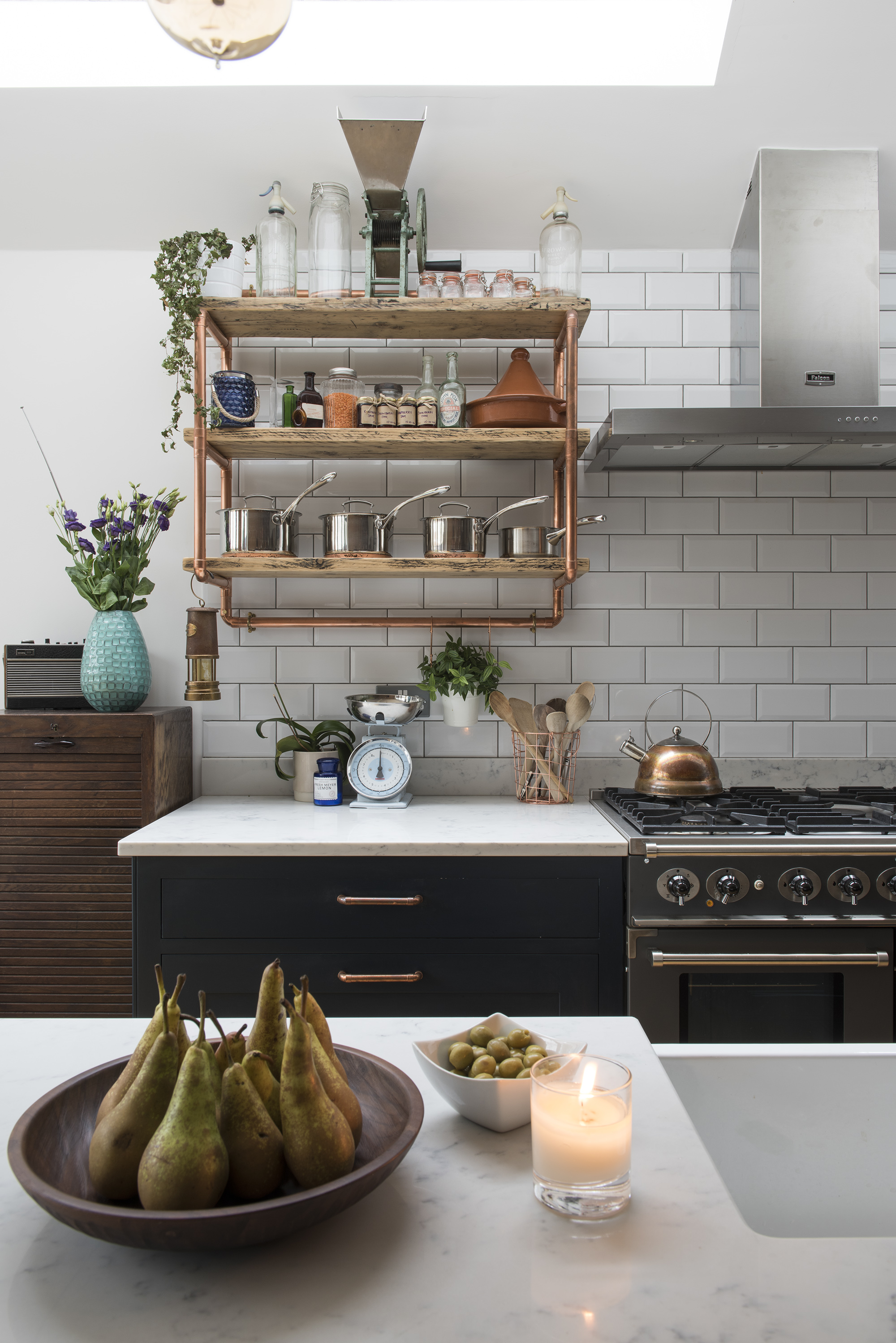
A hardwood Harvey Jones kitchen was painted in Little Greene’s deep Basalt blue. The island contains a Bosch integrated dishwasher, a butler sink from Harvey Jones, and a slim Domestic wine fridge
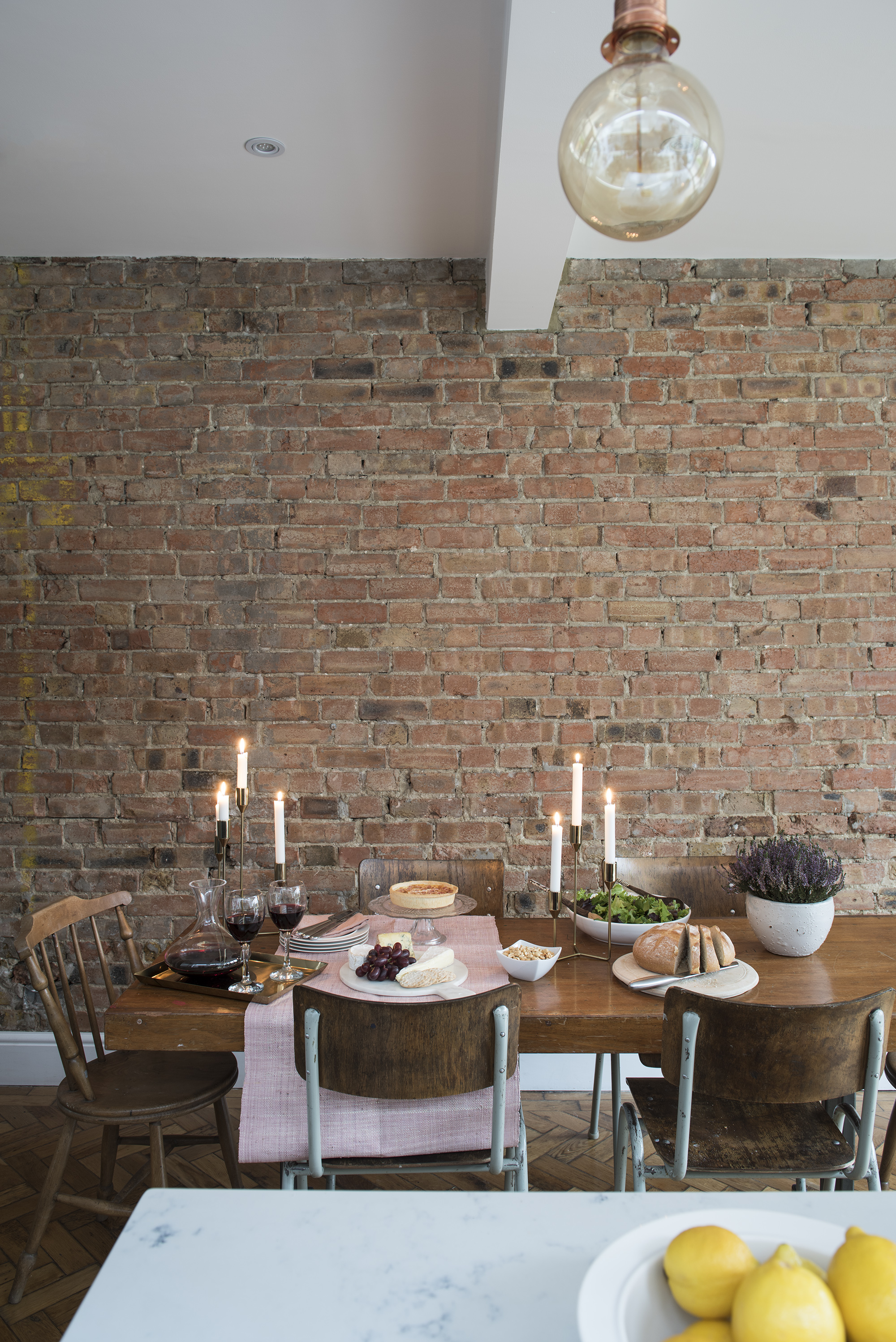
The dining table was found upside down in the mud at a reclamation yard and cost £10. The chairs came from an antiques market; for similar, try Cult Furniture
No planning permission was required as the size of the extension fell within permitted development rights. ‘The garden isn’t that big, so we didn’t want to extend out to the rear, and we could see that filling in the side return would create enough space for a large kitchen-diner,’ adds Lisa.
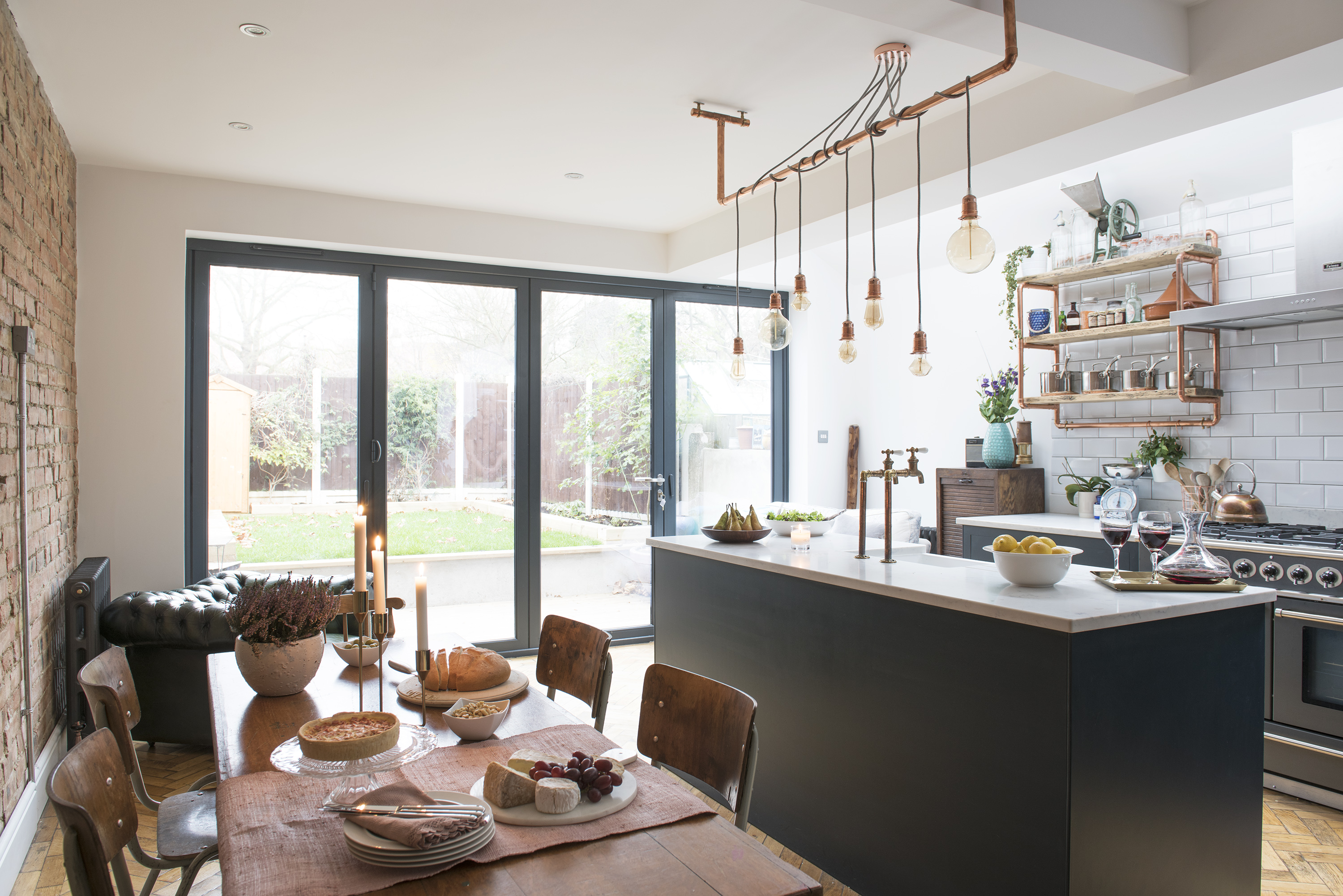
Bi-fold doors from 1st Folding Sliding Doors open out onto a decked area that's ideal for summer entertaining
Before work began, a mini kitchen was installed in the couple’s lounge, with a sink, washing machine and fridge, so they could carry on living in the house during the build. ‘Plus Rooms thought of everything, including temporary cat flaps,’ says Lisa.
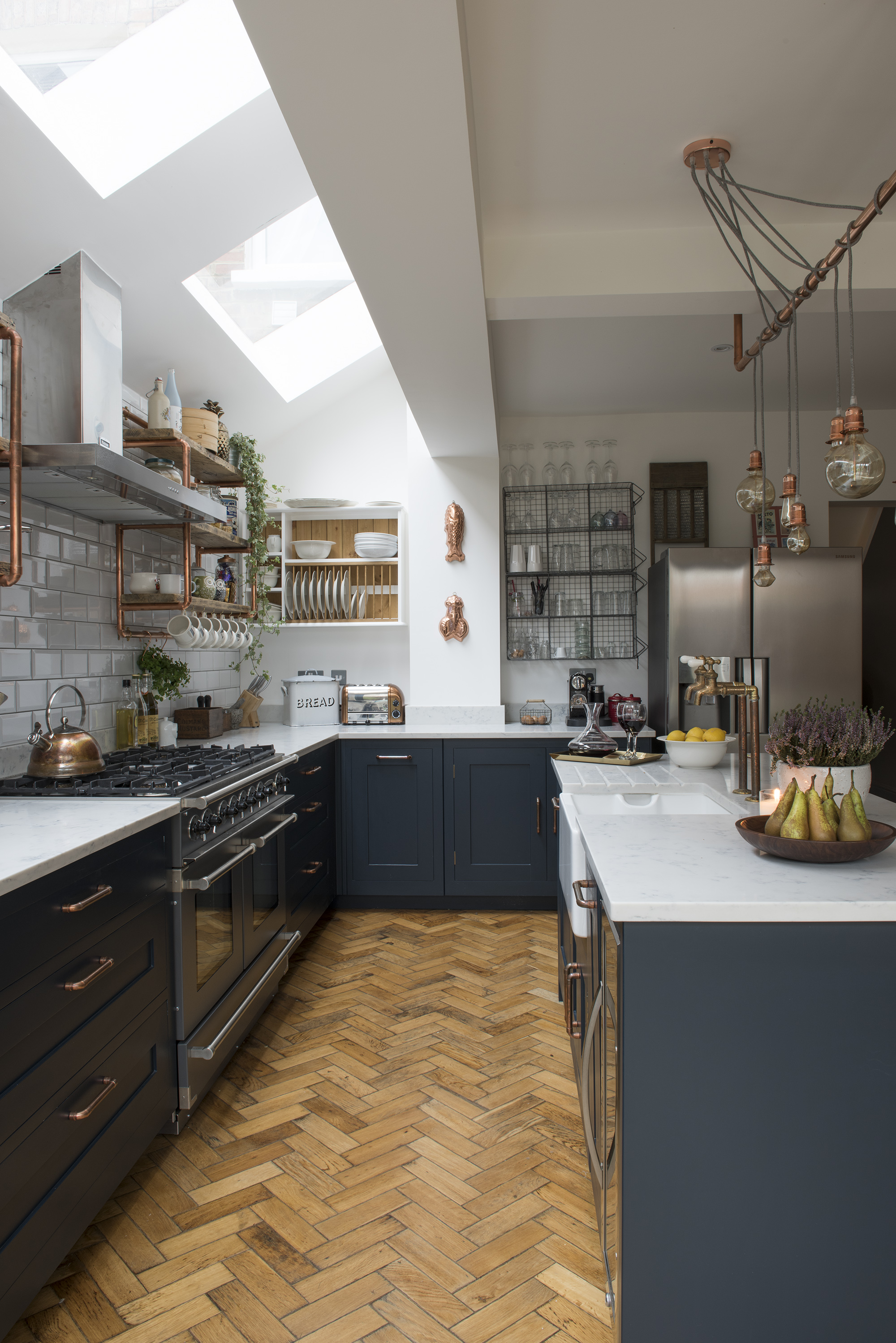
A sloping ceiling, inset with fixed frameless rooflights, was built into the side-return extension by Plus Rooms, dropping light onto the Domo Direct quartz worktop and Falcon Continental range cooker below
Structural steelwork was then installed and internal walls demolished, with the bricks retained to be reused for some of the new external cavity walls.
‘I remember coming home from work one day to find the entire back of the house down, where our bi-fold doors were going to be fitted,’ she adds. ‘It was really tough living on a building site over the winter, so we visited family and friends as much as we could at weekends.’

A sloping ceiling, inset with fixed frameless rooflights, was built into the side-return extension by Plus Rooms, dropping light onto the Domo Direct quartz worktop and Falcon Continental range cooker below
MORE FROM REAL HOMES MAGAZINE

Want to see inside more stunning homes? Each month, Real Homes magazine features everything from modern extensions to cleverly redesigned family spaces. Get the magazine delivered straight to your door with a subscription deal.
A wall between the new dining area and one of the neighbouring houses was painstakingly stripped back and exposed for an industrial feel. The builders removed most of the old plaster then Lisa and Alex spent hours chiselling and hand-sanding the bricks themselves, which have since been sealed.
Reclaimed flooring, salvaged from a convent, was laid by a local specialist as the original floorboards and some of the supporting joists were rotten and could not be saved. ‘We received beautiful samples of the flooring to choose from, and then around a ton of filthy blocks arrived, covered in tar, which took five days for us to clean and lay,’ laughs Lisa.
The simple wooden kitchen came primed ready for painting, and after trying a number of tester pots, Alex and Lisa chose Little Greene’s Basalt – an inky blue shade. Kitchen company Harvey Jones installed and painted the cabinets, and another company then cut and fitted the hard-wearing quartz worktops. After that, the Plus Rooms finishing team came back and completed all the decorating and tiling to finish the space.
Alex and Lisa took charge of designing the kitchen's interior, searching for ideas online and compiling Pinterest boards. They found a local craftsman who made the open shelving, handles for the kitchen doors and part of the stunning bespoke light above the long island unit.
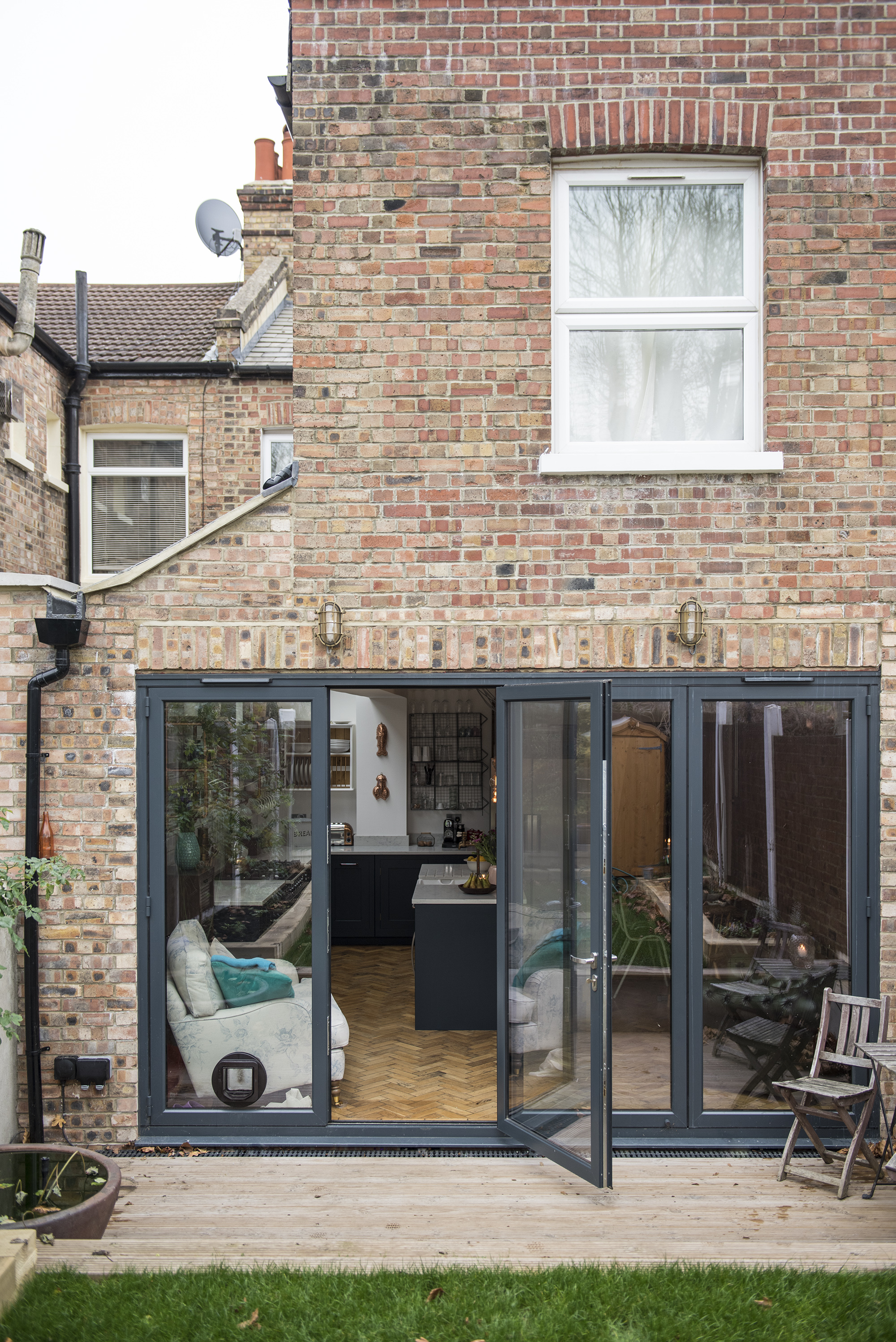
‘Our biggest disaster turned out to be the very expensive kitchen taps, which were custom made from vintage parts by an eBay seller,’ admits Alex. ‘Although beautiful to look at, they are completely impractical because they’re so tall that they leak and splash water everywhere.’
Overall, though, the project has been a resounding success, and the couple now enjoy entertaining family and friends in their stylish new kitchen.
Contacts
- Design and build: Plus Rooms
- Concept architect: White and Grey Architecture Design Development
- Handles and copper shelving: Steel Roots Design
More real home transformations:
Join our newsletter
Get small space home decor ideas, celeb inspiration, DIY tips and more, straight to your inbox!