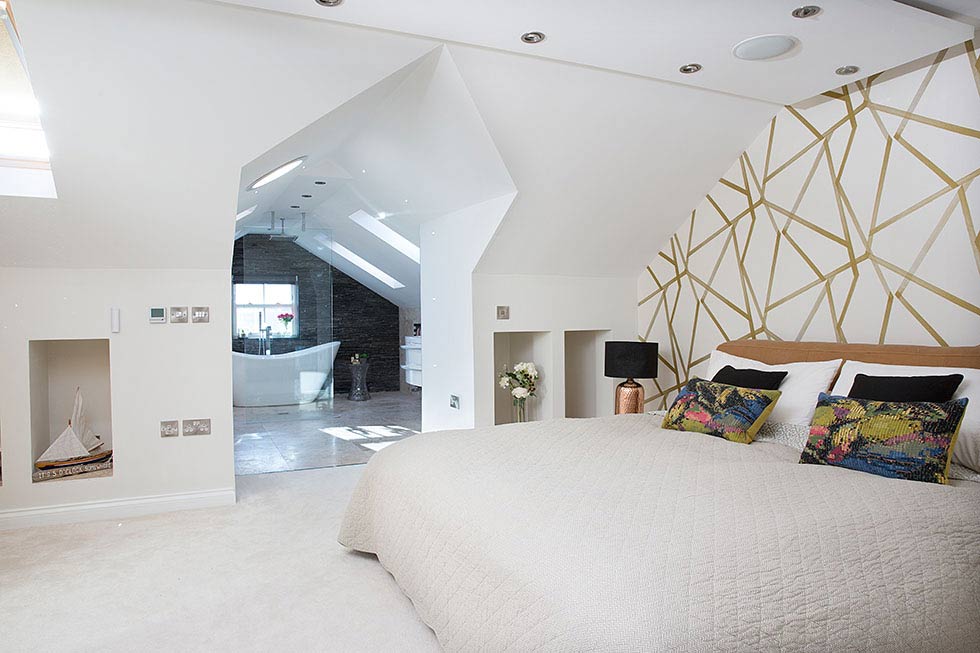
‘When we built our three-storey house, the top floor was originally going to be for our son Hamish,’ explains Paul Warnock, who owns this house with his wife, Shona. ‘But once we started building, we realised it would make a much better master bedroom with open-plan en suite.’ To make it work, a wet room with a camber to the floor and waterproof membrane had to be installed.
The bedroom was designed to complement the couple’s open-plan bathroom choices. ‘As we’d decided to go with natural stone in the bathroom, that was our starting point,’ says Shona. ‘We felt a contrasting light brown leather bed would work well with the travertine and slate tones.’
Project notes
The owners: Paul Warnock, a former private yacht captain and marina manager, and his wife Shona, an ex-ship’s purser and corporate manager, now a full-time mum, live here with their son Hamish, nine.
The property: A three-storey, three-bedroom new-build house in Hartburn, County Durham
Total project cost: £9,450
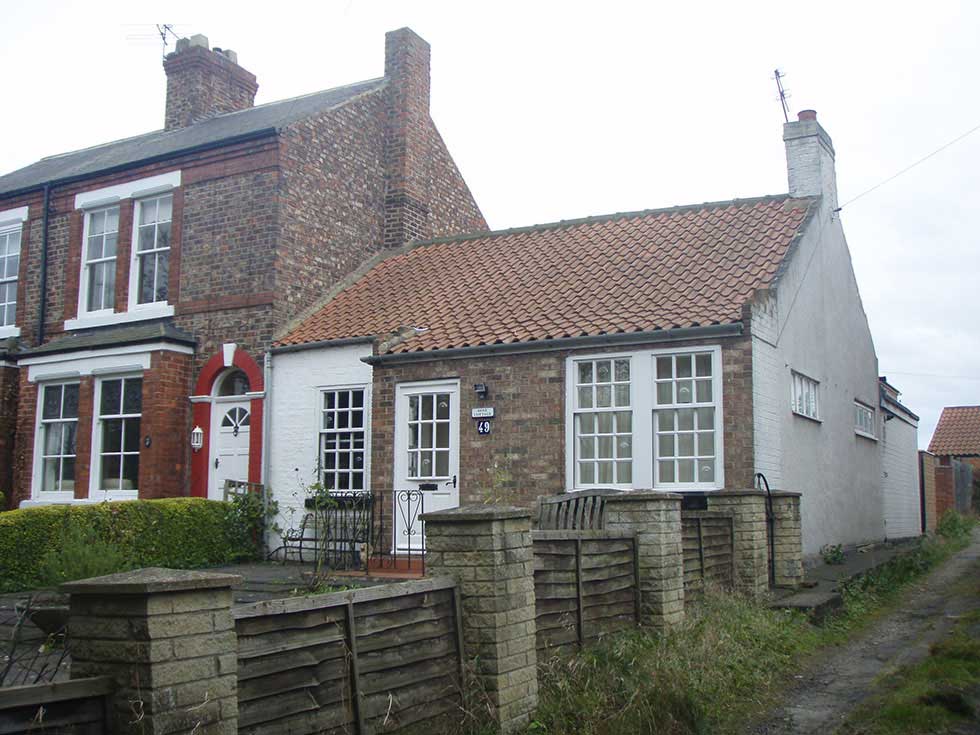
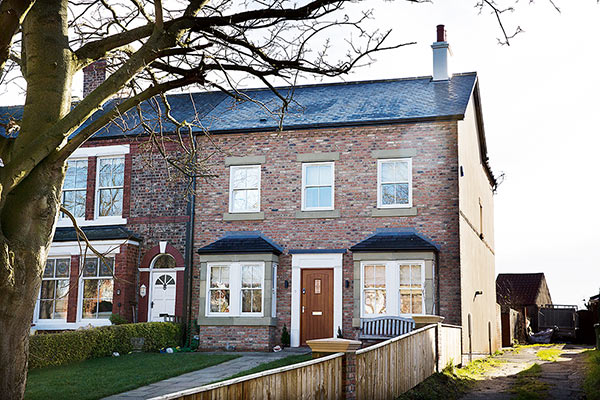
Costs
Bathroom fittings: £4,000
Total: £9,450
The open-plan bathroom
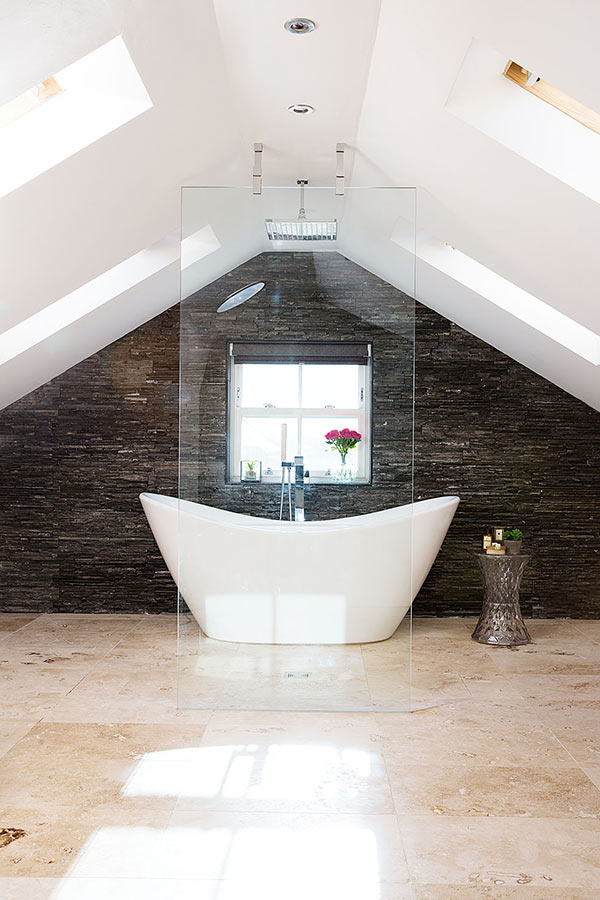
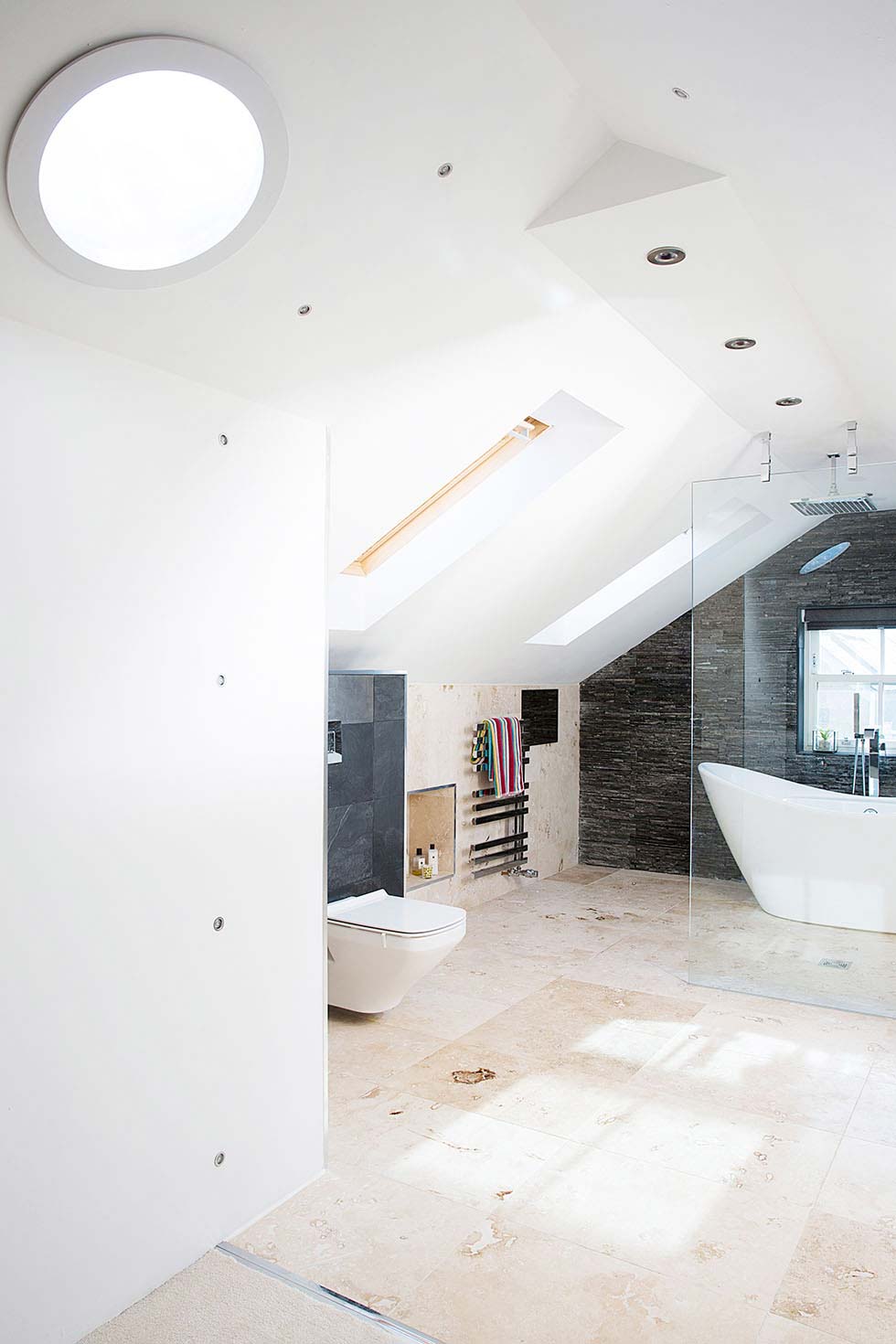
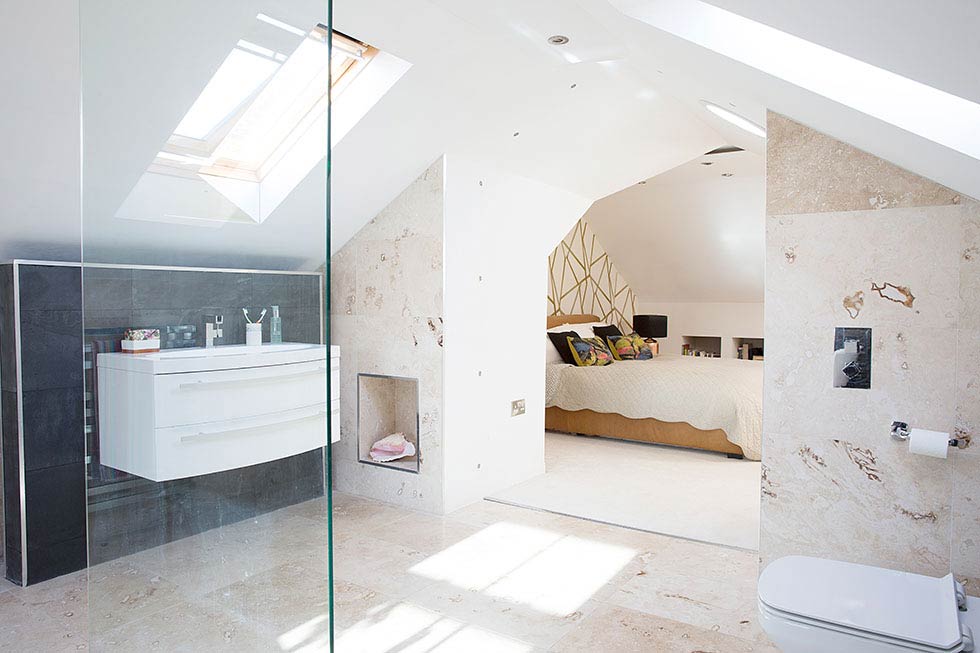
Join our newsletter
Get small space home decor ideas, celeb inspiration, DIY tips and more, straight to your inbox!
-
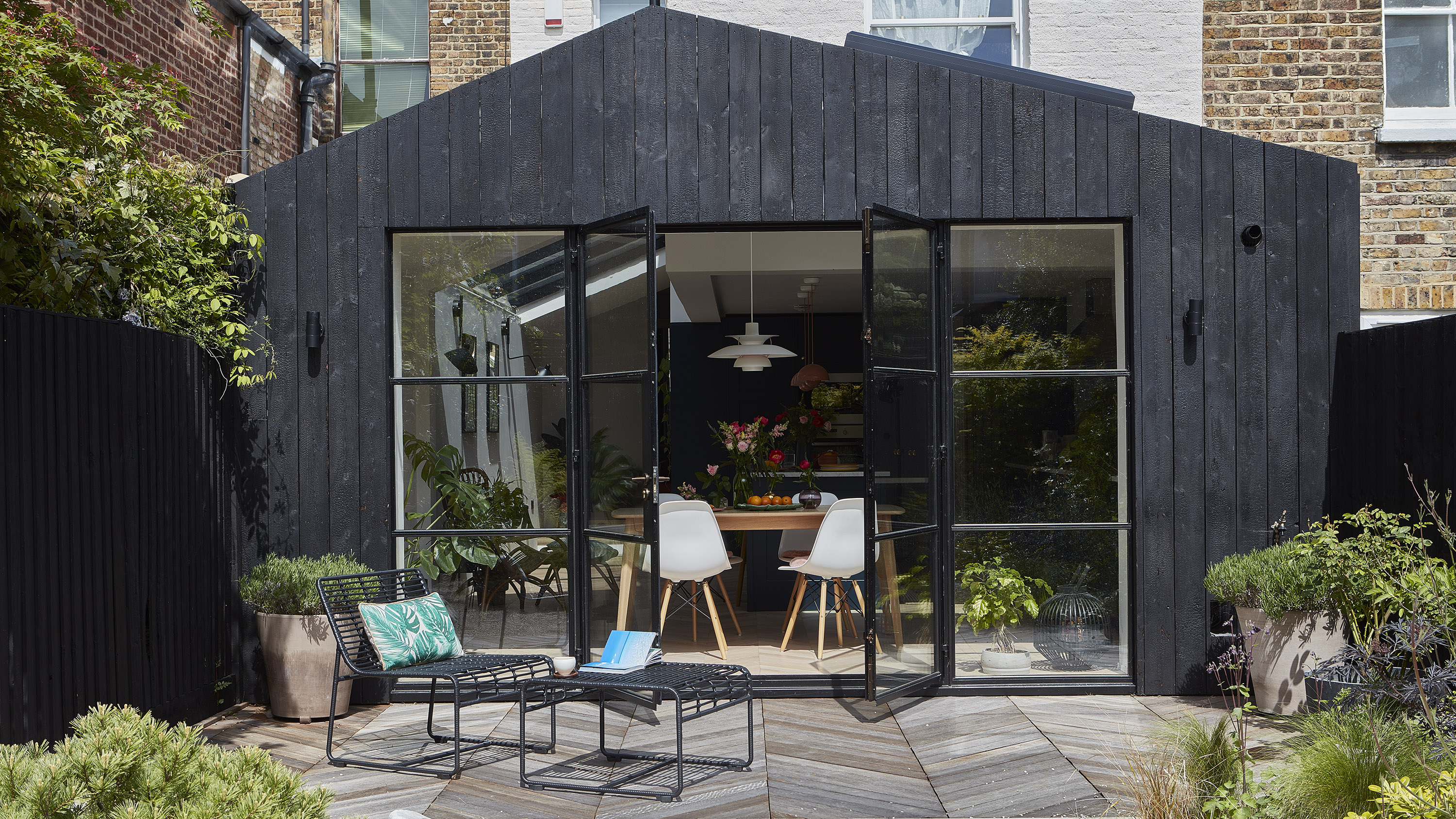 Real home: a Victorian mid terrace gets a striking open-plan kitchen extension
Real home: a Victorian mid terrace gets a striking open-plan kitchen extensionBeing brave enough to take on a major renovation and extension project has paid off as this once unloved terrace is now a stunning home to be proud of
By Beth Murton
-
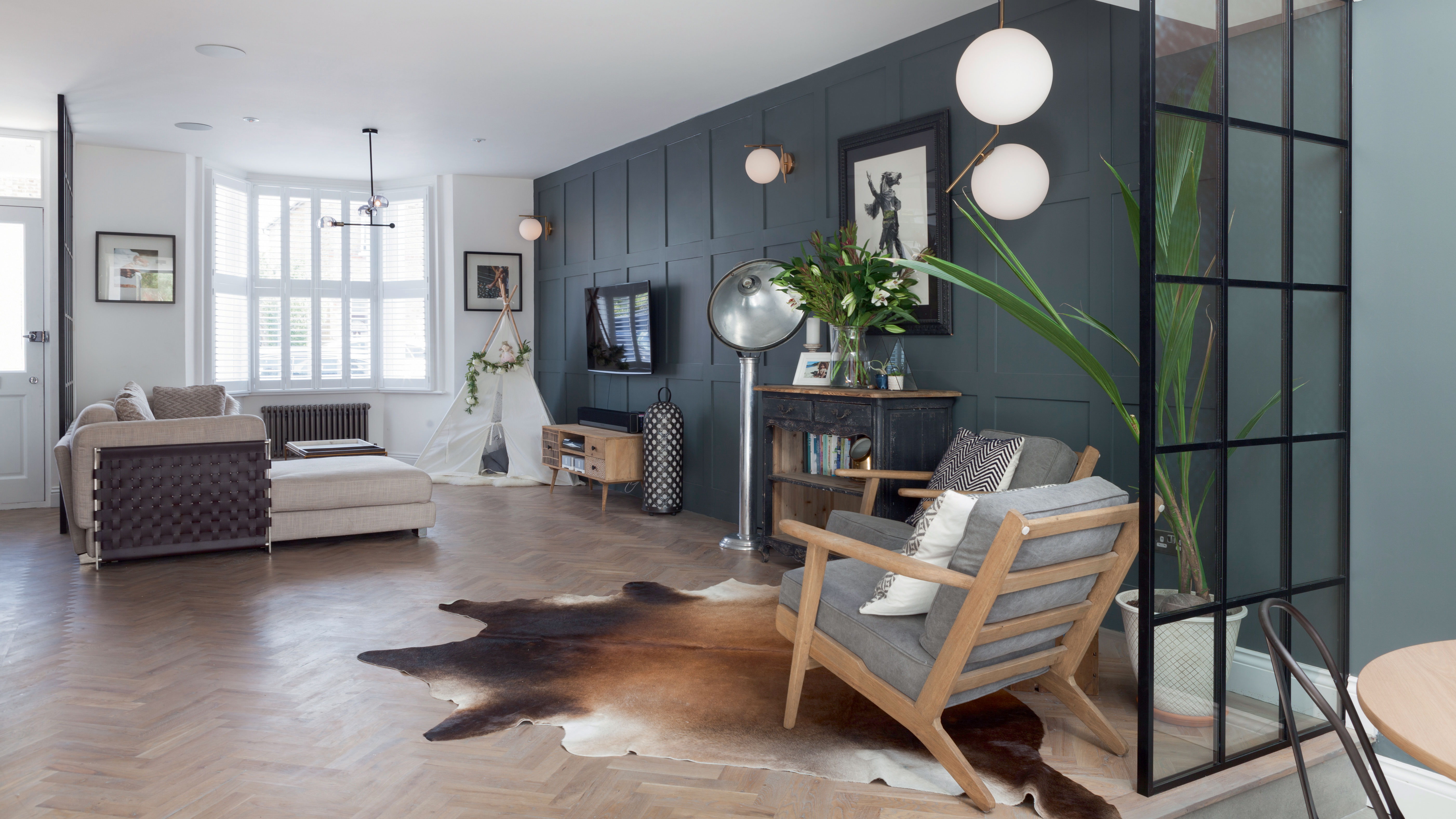 Terraced house design: 11 ideas to transform a Victorian property
Terraced house design: 11 ideas to transform a Victorian propertyThese terraced house design ideas offer flexibility and variety. Get an idea of what can be achieved with our pick of amazing transformations
By Lucy Searle
-
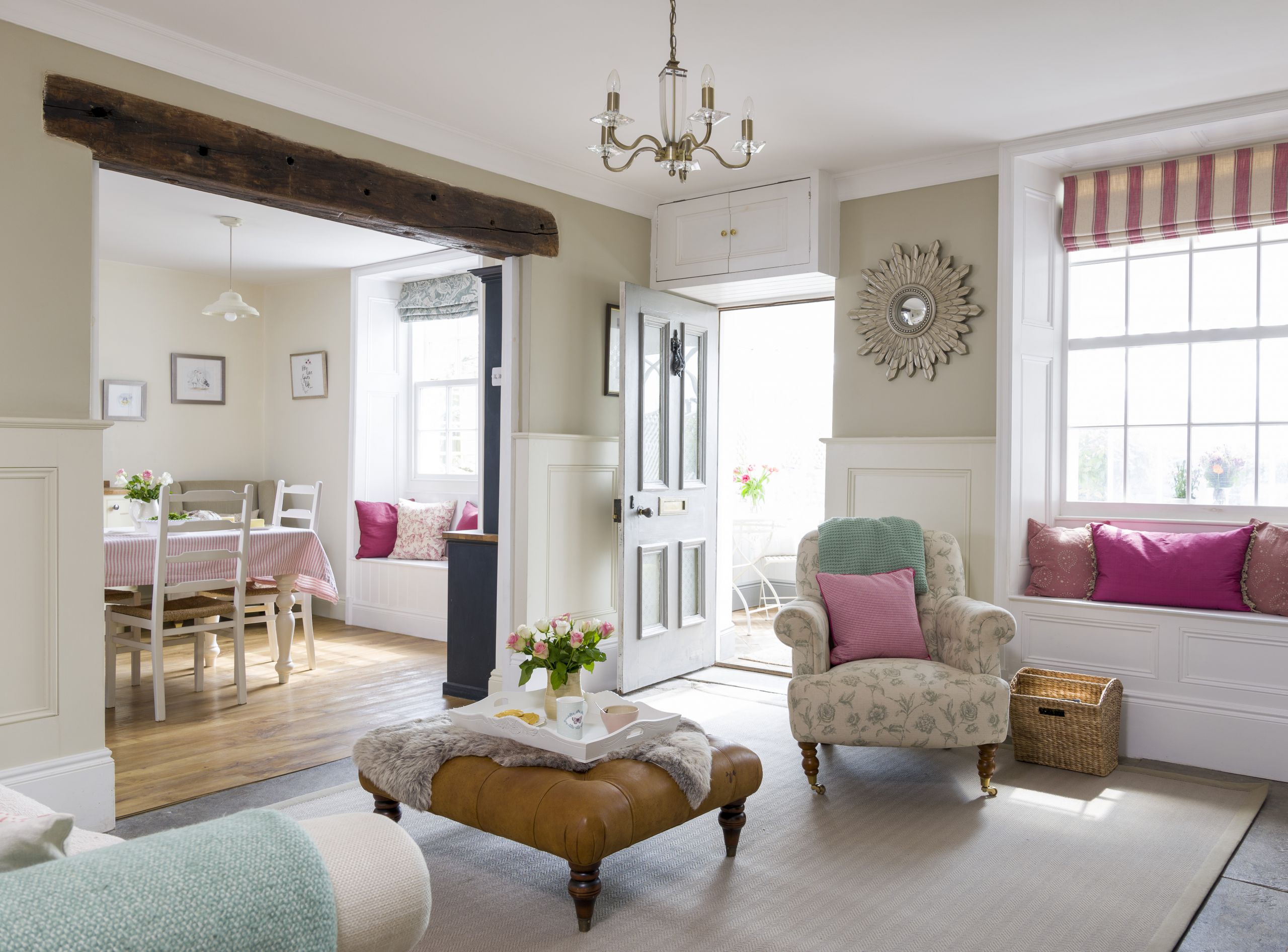 10 traditional open plan room design ideas
10 traditional open plan room design ideasIf you love period properties and open plan living, be inspired to live life to the full – these homes offer the best of both worlds
By Emily Shaw
-
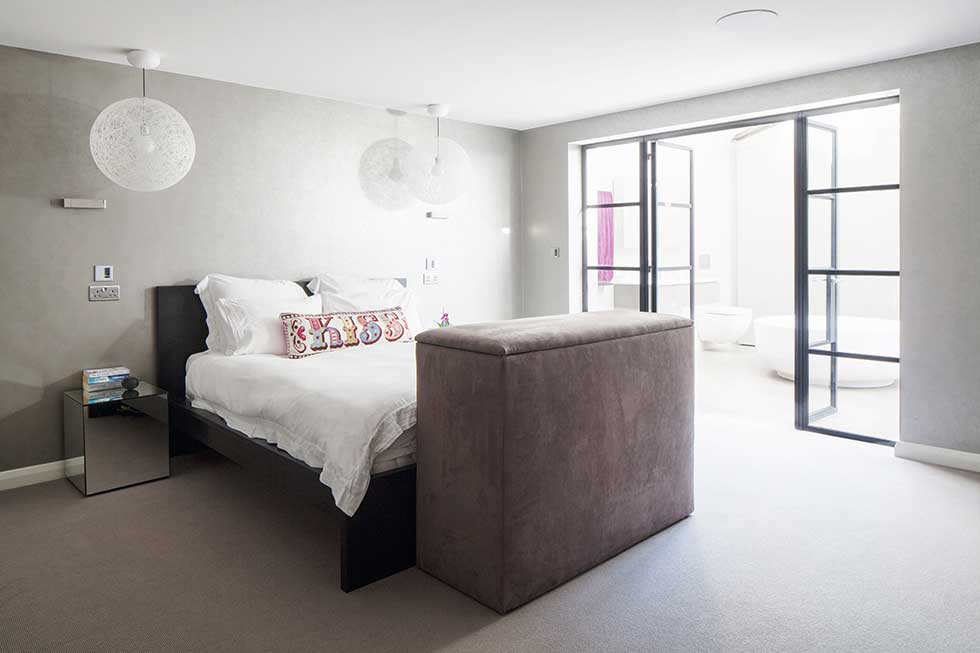 Real home: a redesigned power station penthouse
Real home: a redesigned power station penthouseDanielle Kingdon and Russell Dawkins gutted their top-floor flat in a converted power station to create a more practical layout for accessible living
By Anna Cottrell
-
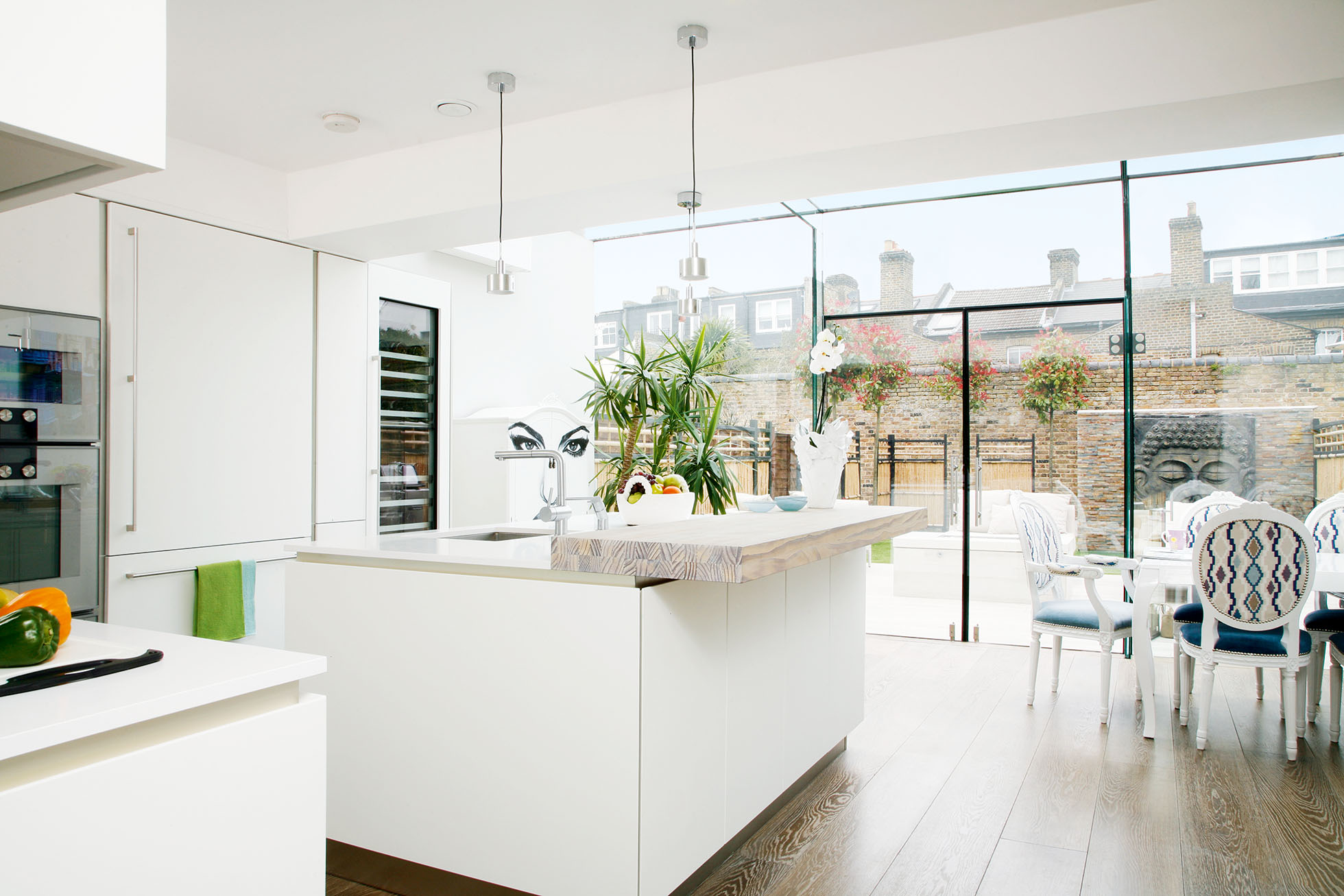 Real home: a glazed kitchen extension creates a light-filled space
Real home: a glazed kitchen extension creates a light-filled spaceFor a light-filled kitchen, Tatiana Karelina and Shawn Frazer chose a modern style to complement their glass extension
By Karen Wilson
-
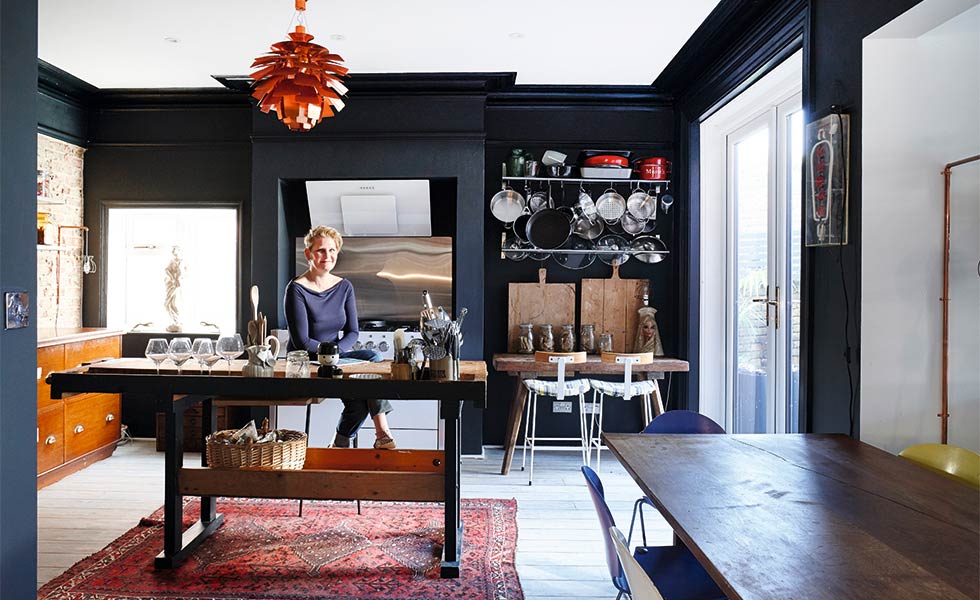 Real home: a colourful Edwardian house renovation
Real home: a colourful Edwardian house renovationBy tackling the project herself, Serena Hunt successfully applied her unique style to a once-run-down Edwardian property
By Beth Murton
-
 Real home: a modern extension to a Victorian terraced home
Real home: a modern extension to a Victorian terraced homeClarisse and Karim Mallem have created a contemporary family living area, increasing the light and space in their London ground-floor flat with an extension
By Sally Smith
-
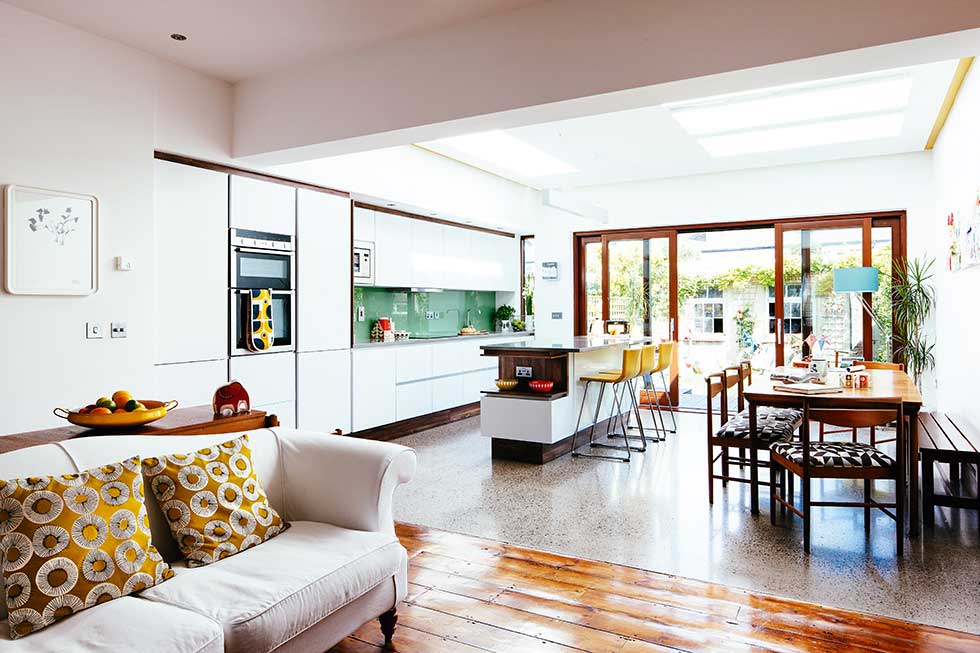 Real home: maximising light with a modern kitchen extension
Real home: maximising light with a modern kitchen extensionFrieda and Frazer Furlong’s new rear extension turned their small kitchen into a bright family space
By Penny Crawford-Collins