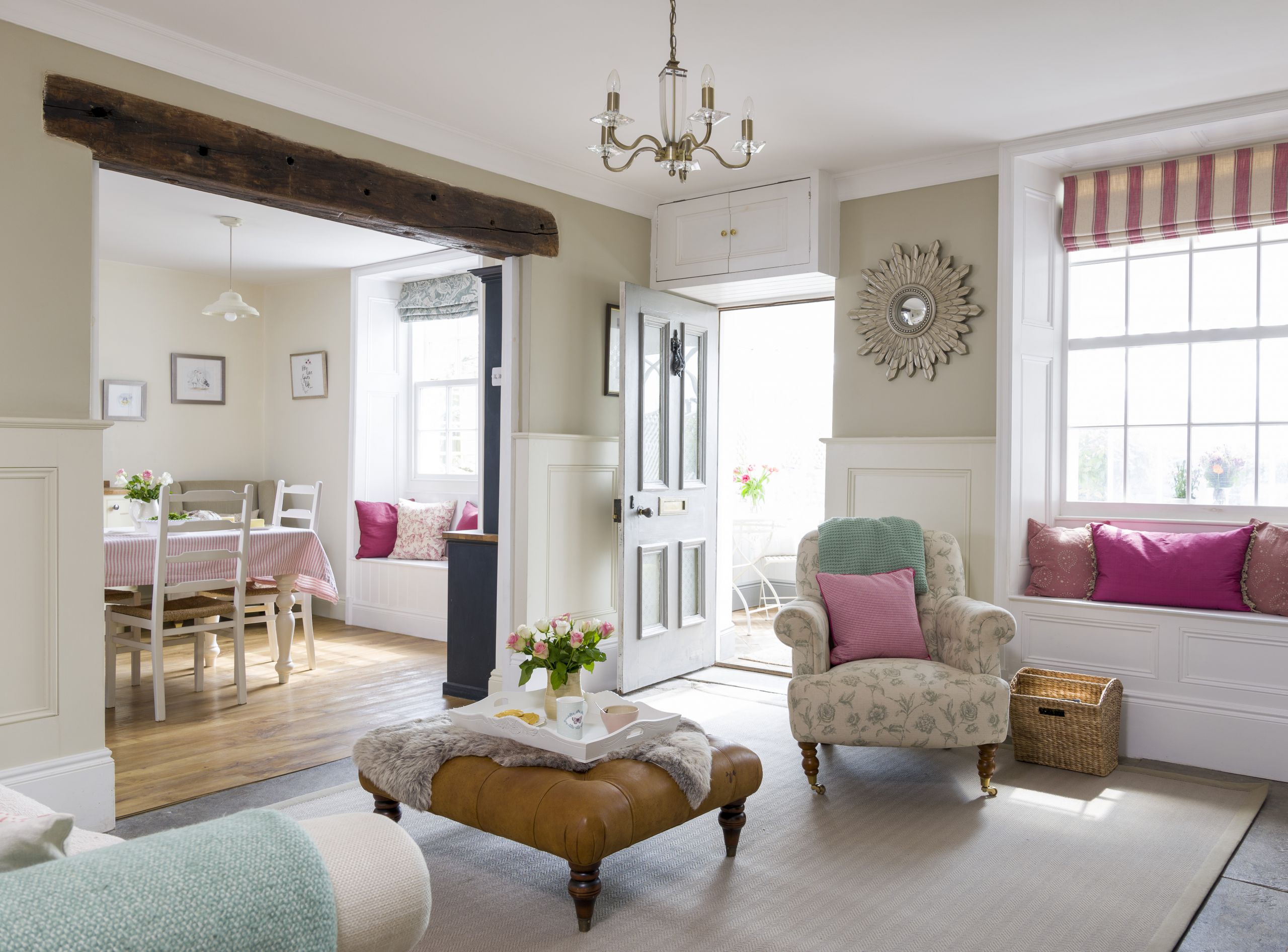

Living in a period property doesn't mean you have to stick rigidly to the original layout of your home. These days, modern living is all about light, space and spending time together, and increasingly we're cooking, eating and relaxing all in the same open plan space.
Victorian homes that once would have been a warren of small, gloomy spaces can be reconfigured surprisingly easily into practical and spacious multipurpose rooms.
More from Period Living
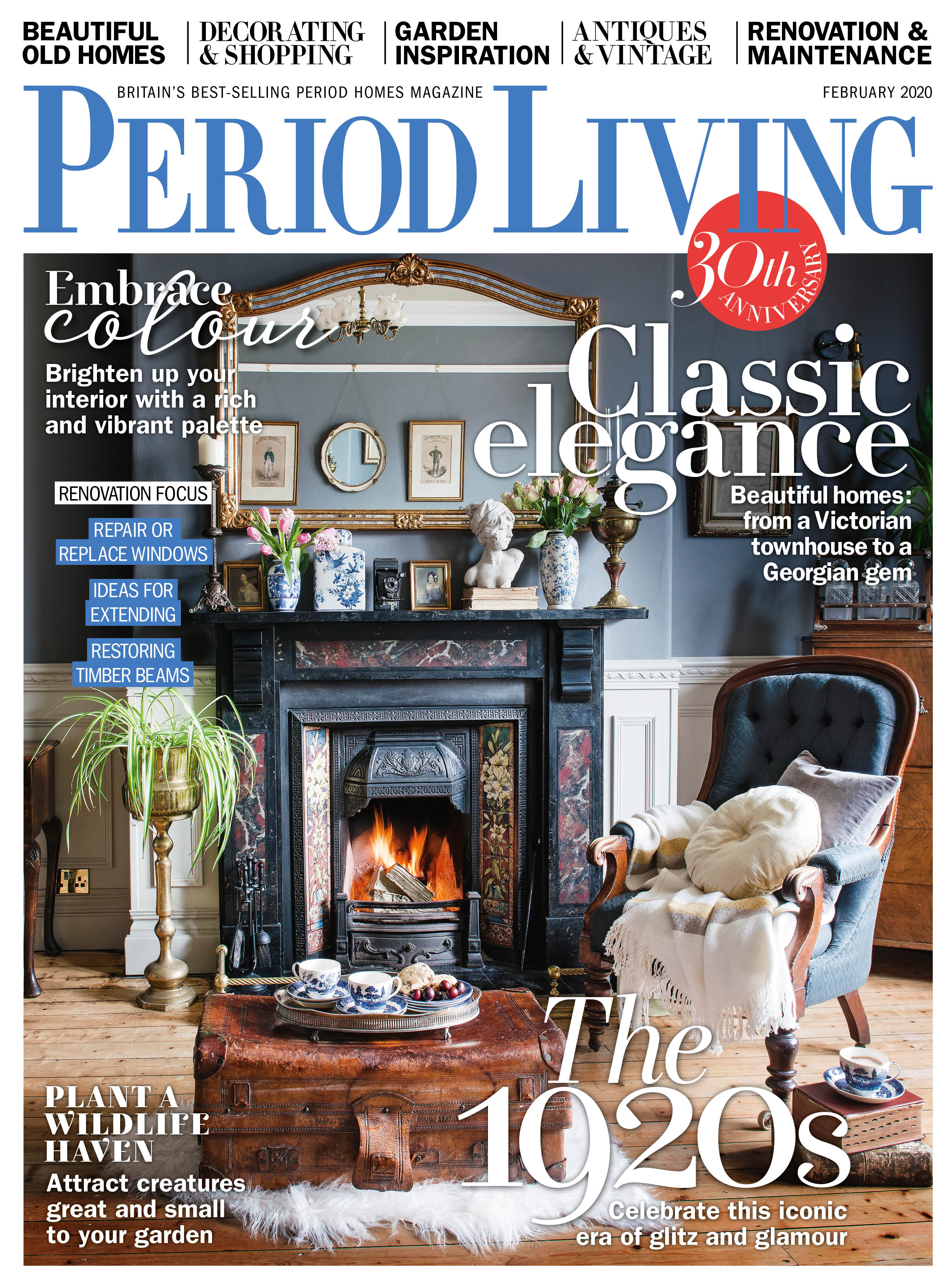
Period Living magazine is the perfect source of inspiration for anyone who owns an older property, or just loves characterful style. Check out the latest subscription offers.
The resulting open plan spaces are often kitchen diners, sometimes incorporating some living space with sofas and armchairs too. And just because combining spaces like this is a more contemporary approach that doesn't mean you have to banish the traditional look – open-plan areas can look just as good with antique or vintage furniture.
Here are some of our favourite traditional open plan room design ideas – perfect inspiration if you're planning a switch to spacious, multipurpose living space. A word of caution though, if your home is listed you may need to get planning consent before you pick up the sledgehammer.
Use our guide to creating an open plan layout in a period home to get more practical advice.
1. Combine a smart kitchen-diner and living room
In this converted Victorian chapel, originally built in the 1850s, the huge open plan kitchen, dining and living space has been designed so that all the equipment is tucked behind tall Shaker-style cupboards so that nothing interrupts the uncluttered, elegant lines of the space. The hob is flush to the kitchen island with an extractor fan in the ceiling above.
Off-whites and grey shades work well in a place where everything needs to feel harmonious and calm.
Use our guide to creating an open plan kitchen diner to get a room that works for you.
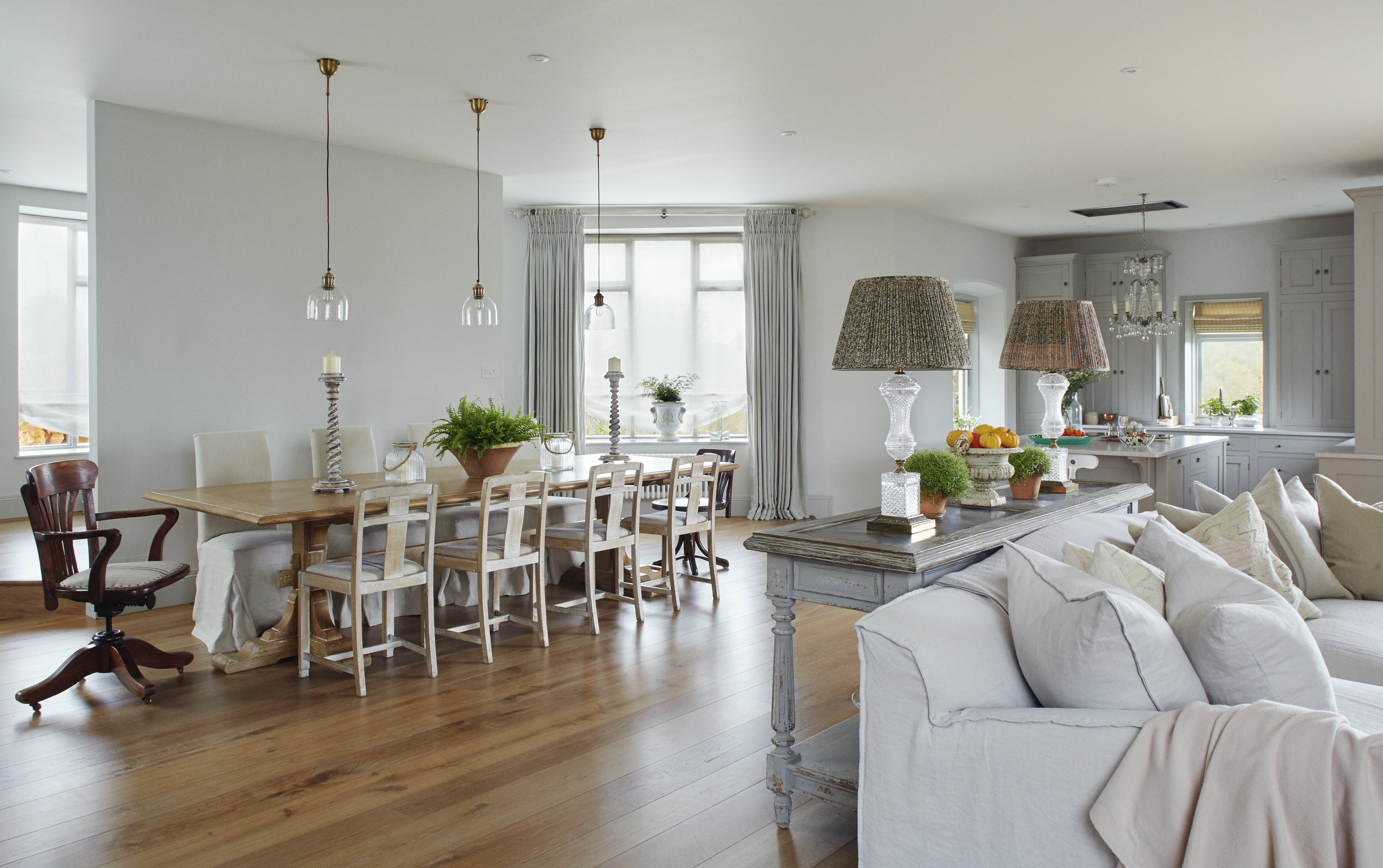
The fitted Shaker-style kitchen furniture was designed by Real Wood Kitchens and the dining table came from Gateway Antiques. The pendant lights above it are from Rowen & Wren, while the lamps on the console table are from Cotswold Home & Garden with shades from Samarkand
2. Add a small extension to create an open plan room
The owners of this Grade II listed Dorset cottage could make only minimal changes to their kitchen diner under planning restrictions, but adding just 10 square metres created sufficient space for a small seating area next to the French windows.
A rustic farmhouse table, tongue and groove panelling, and simple kitchen units, handmade by the owner, are in perfect keeping with the humble cottage setting.
See more clever ways to add a small extension to your home with our design gallery.
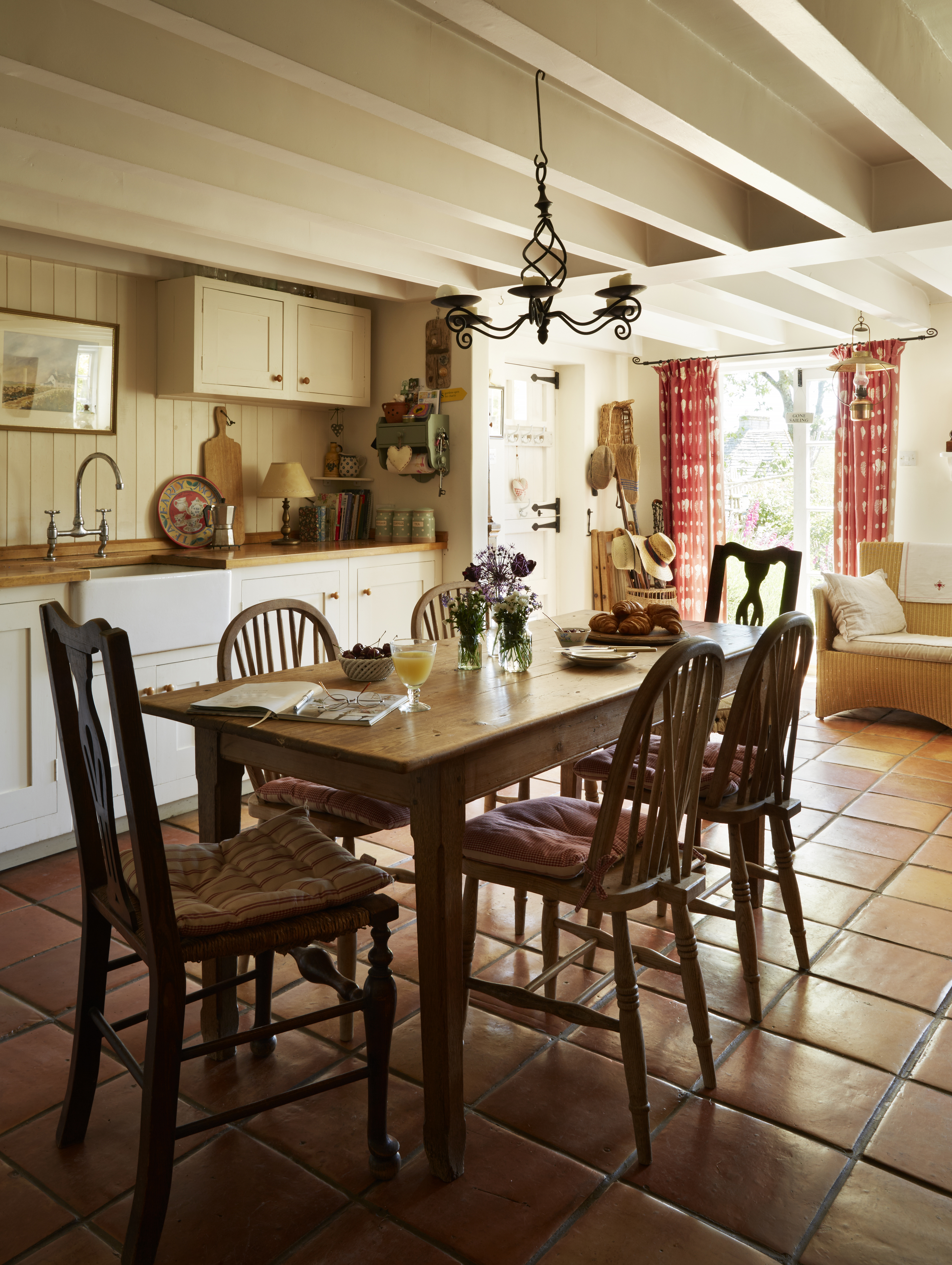
A Lloyd Loom sofa, try Burford Garden Company for similar, gives a garden room vibe next to the French windows, and the curtains were made from Vanessa Arbuthnott's Feather and Egg fabric
3. Add an oak frame extension for an open plan kitchen diner
This attractive L-shaped kitchen diner is a recent oak frame extension to a four-bedroom cottage dating back to the 1600s. The owner wanted a ski chalet look, so the long pine table and leather chairs from an antique shop, and bespoke window bench softened with sheepskin and piles of cushions are perfect choices.
Find out more about adding an oak frame extension in our practical advice guide.
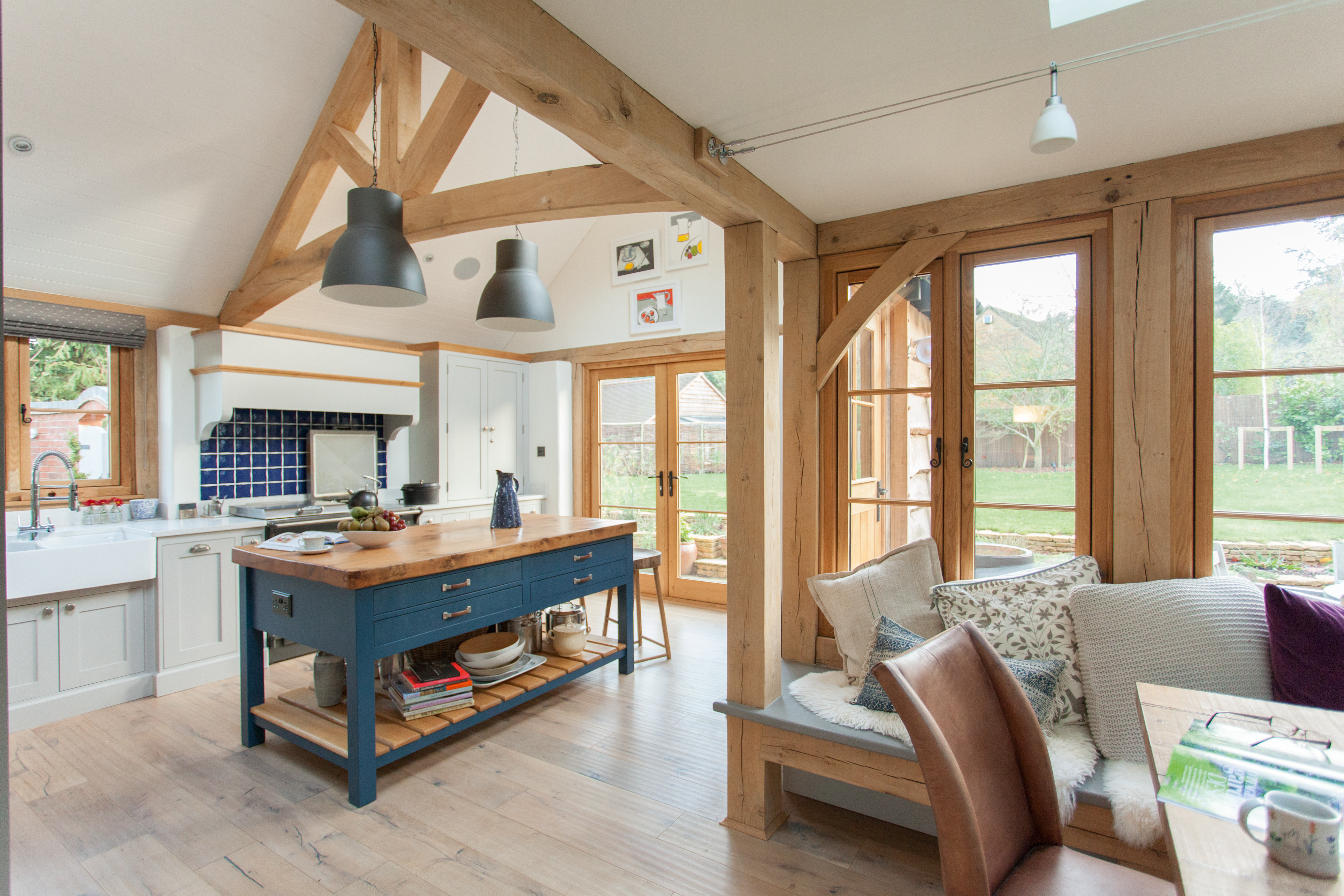
The kitchen cabinets and island were designed and built by Four Corners, the flooring is from Cotswold Wood Floors and the large industrial-style pendant lights were from Ikea. The bespoke window seat was designed and made by joiner James Chandler
4. Make an open plan room light and airy
With windows all round, the living-dining-kitchen in this dreamy Swedish island home is light, airy and makes the most of the wonderful coastal views.
The working kitchen section of the room is at the back of the house, with garden views rather than sea views, and the cabinets, appliances and tiles are white so they fade into the background and keep the sense of space in the open plan room.
Find out how to create a good flow in your open plan living space.
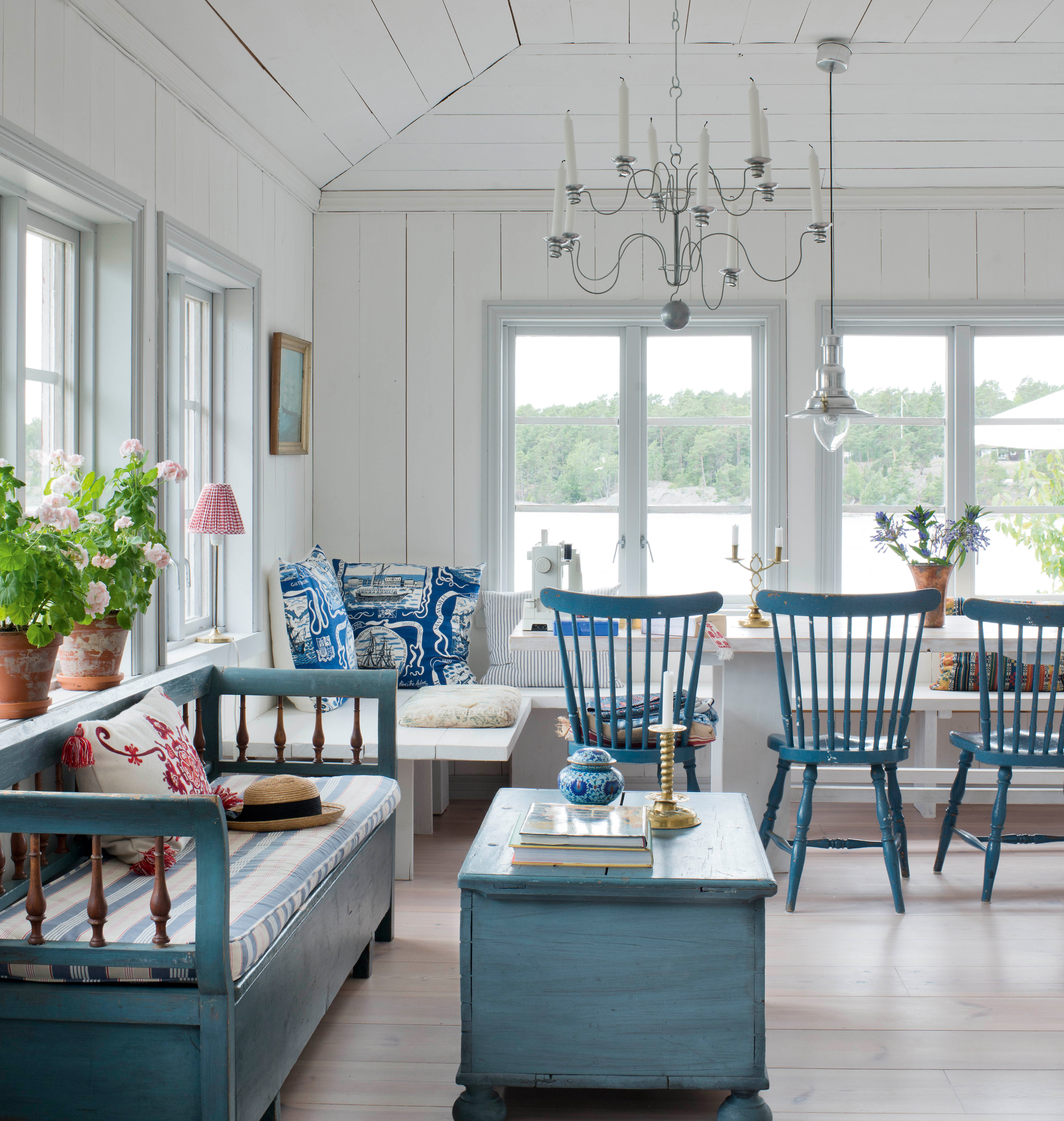
The painted blue furniture is antique and had been in the homeowner's family for generations. For similar pieces, try Gustavian and for a similar fisherman's pendant, try Garden Trading
5. Add a side return extension to create a wider room
This sleek kitchen diner was created in a side return extension to a Victorian townhouse and is now the hub of the home. It incorporates the kitchen appliances and cabinets, but also a bright dining space, island preparation area and even a small play space at the back of the room.
The family are now able to spend more time together in this versatile space.
Find out more about adding a side return extension in our guide; find out more about extending a Victorian house, too.

The kitchen cabinets are by Higham with worktops and splashbacks in Carrara bianco marble. Bi-fold glass doors from ID Systems have opened up the back of the house. The dining table is from Belgian company Heerenhuis, with colourful chairs from Cult Furniture and a giant standard lamp by Artemide, from Made in Design
6. Widen interior doorways to create an open plan feel
An exposed wooden beam frames the wide opening between the interconnecting living room and kitchen in this pretty Cumbrian cottage dating from 1800. A harmonious soft pastel colour palette is used in both sides of the divide to tie the two spaces together and keep the flow.
Read more about removing internal walls before you proceed.
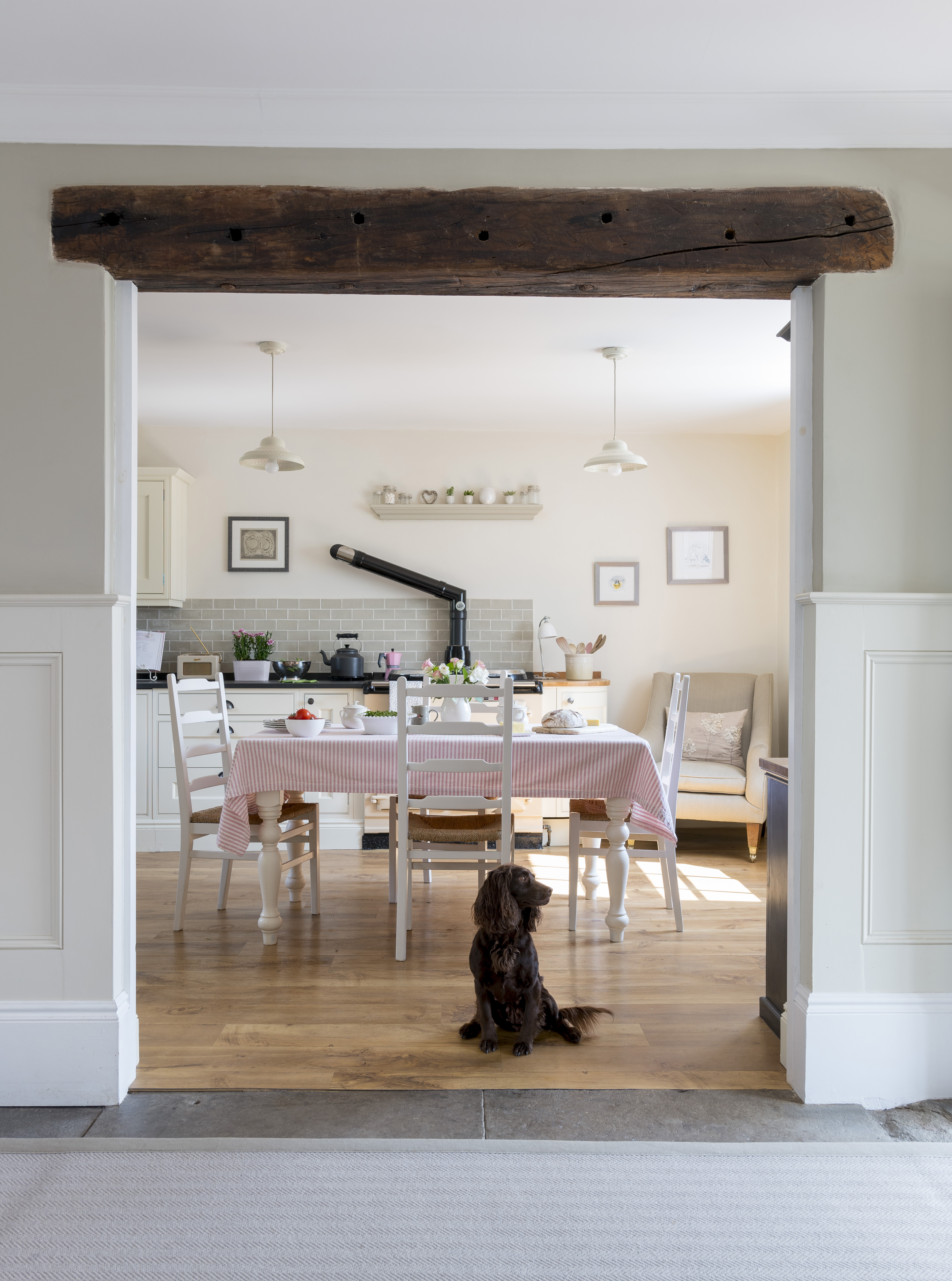
Upcycled dining furniture and a reconditioned Aga from Range Exchange set the tone in this pretty country kitchen-diner. Lacewing Green crackle glaze tiles by Marlborough Tiles have been used as a splashback behind the Aga, and dark granite worktops from Westmorland Stone tie in with the black flue
7. Add rooflights to brighten an open plan room
Reclaimed parquet flooring and mix-and-match Mid-century and traditional chairs help the new kitchen dining room extension blend with the original Victorian home. The bright new space replaces a narrow galley kitchen that wasn't suitable for a growing family. Rooflights were essential to the extension's sunny look.
A bench seat backs on to the kitchen island, marking the transition between the two sections of the room, along with the two different types of flooring – the parquet and original quarry tiles. The tall pine cupboard to the left of the Aga was part of the Victorian kitchen.
Read more about choosing rooflights to ensure you make the right choice for your home.
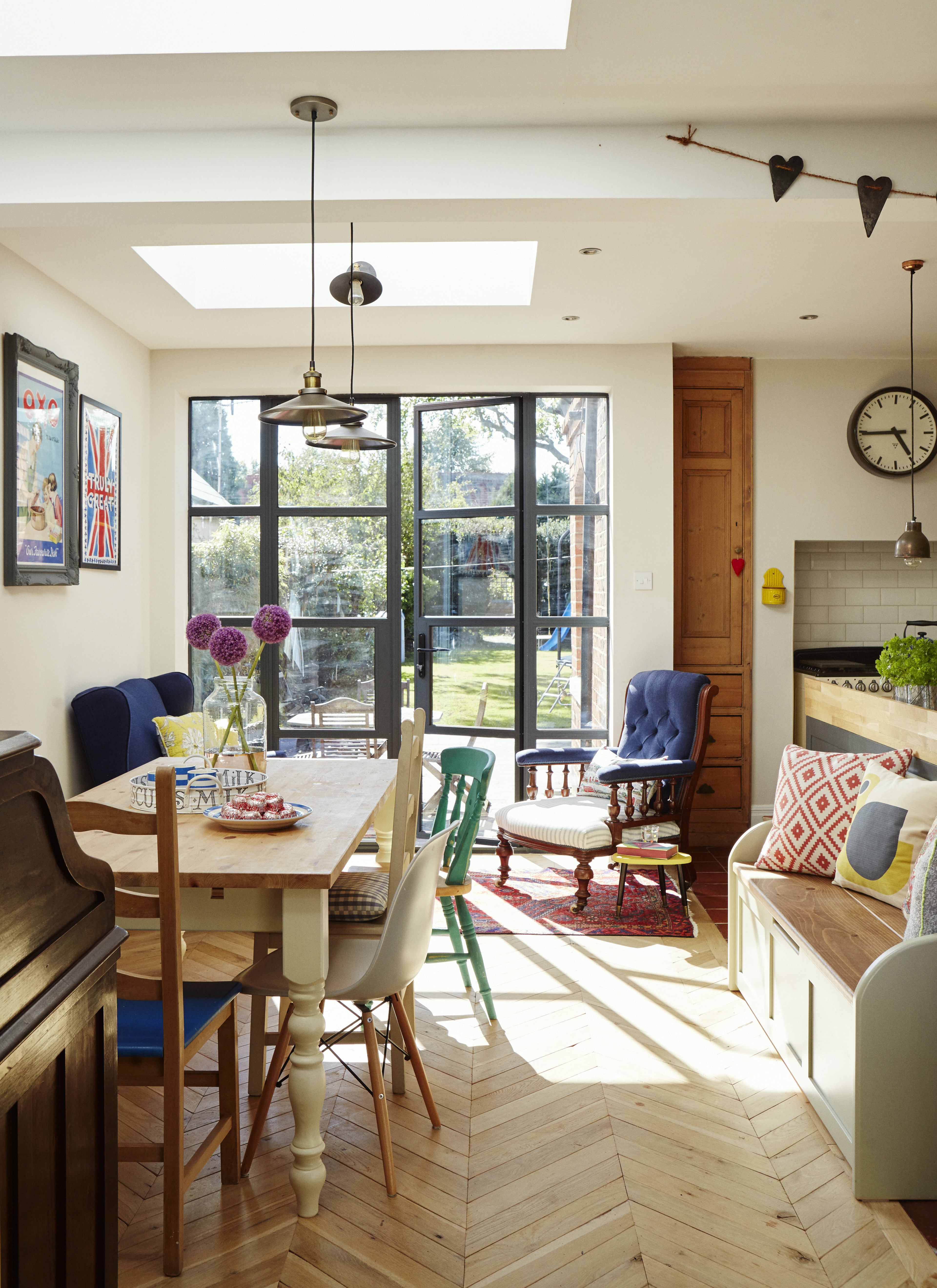
Pendant lights from Any Old Lights complete the look in the extended space. For a similar bench storage seat, try The Cotswold Company. Parquet Parquet is a good place to find similar reclaimed flooring
8. Small budget? Removing walls is still possible
The homely kitchen diner in this 18th century croft cottage on the west coast of Scotland was created by removing an internal wall and then furnished on a very tight budget. The dining space has views of both sides of the garden, through new French doors at one end and the original window at the other.
Open shelving in the kitchen section becomes part of the decor, along with practical blackboard cupboards.
Find out more about creating a stylish kitchen on a budget in our guide.
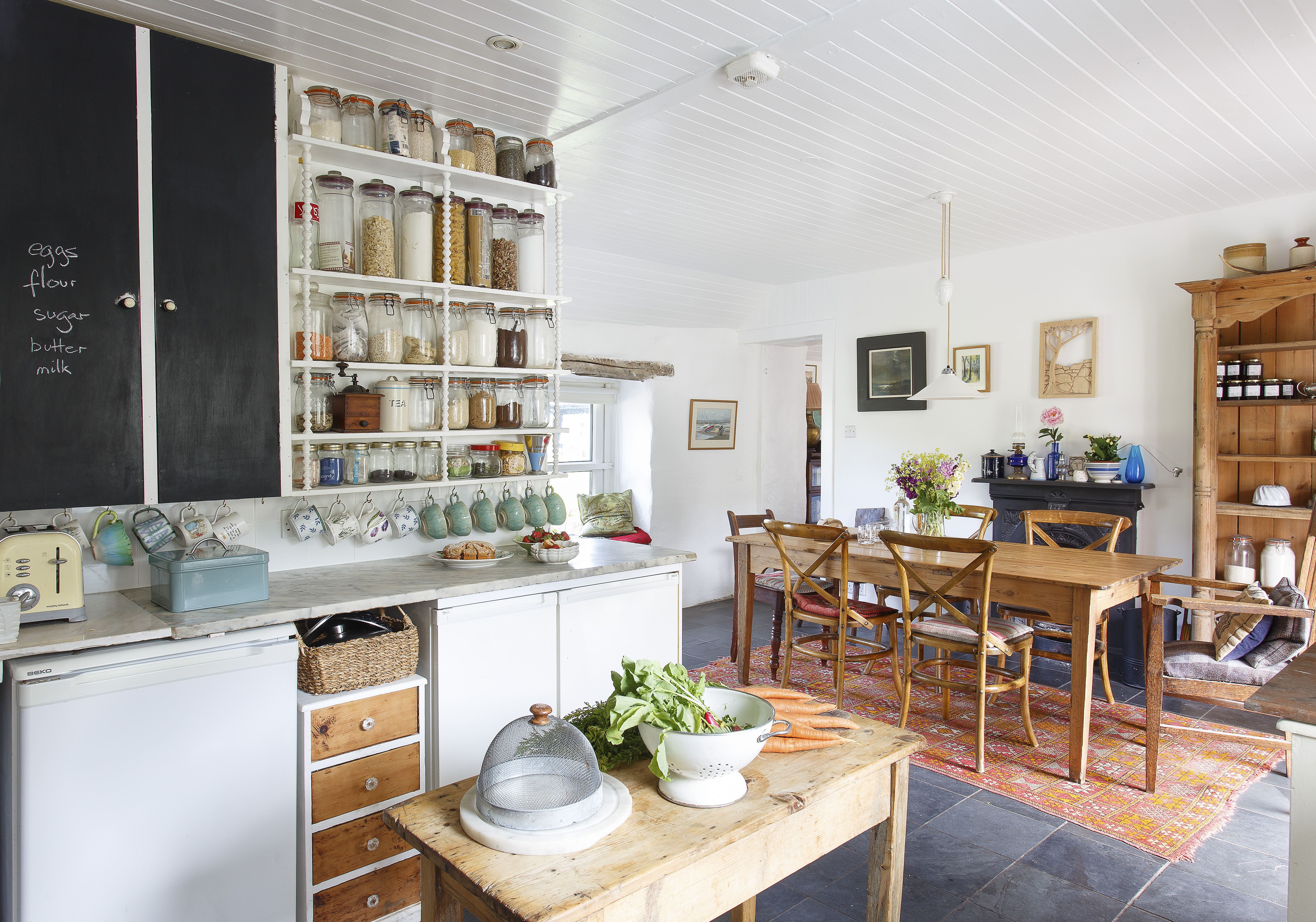
Vintage finds and clever cheats make interesting talking points in the sociable space. The original tongue and groove ceilings were revealed during the renovation. The dining table came from Alfies Antique Market with charity shop chairs to complete the set. The reclaimed fireplace was from Glasgow Architectural Salvage, and replaced a broken range, rusty beyond repair
9. Unite an open plan space with a cohesive colour scheme
Summoning up the colours of the sea with sandy woods and blue-grey highlights, this versatile open-plan kitchen diner in a seaside home opens into the living room through glass doors. An antique pine armoire provides extra storage and a farmhouse table seats up to eight diners on chapel chairs. Bleached wood flooring completes the look.
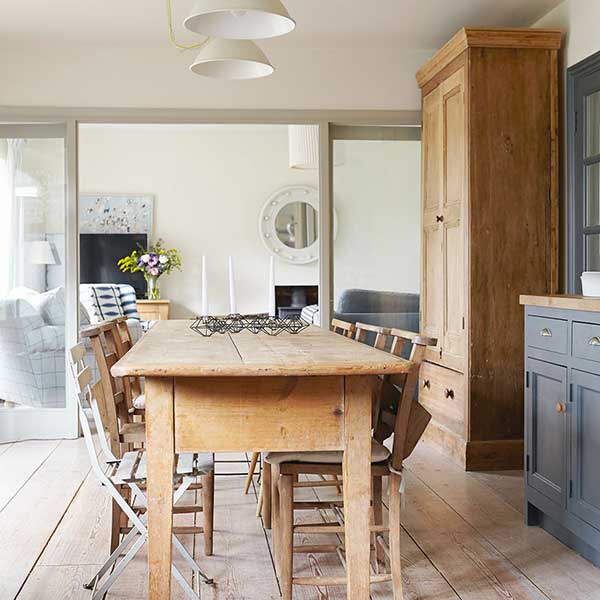
For a similar freestanding painted wood dresser, try The Kitchen Dresser Company
10. Design an open plan en suite bedroom
Looking for traditional open plan room design ideas for a sleep space? It's hard to imagine it being any different, but this spacious bedroom with its own sitting area (complete with cosy woodburner) and en suite bathroom is on the top floor of an old brewery building. The property was built in 1828 and is Grade II listed. When it was in use as a brewery, hops would have been hung to dry from the rafters in the room.

The space required little alteration, other than installing the pipework for the ensuite bathroom. A fresh coat of paint maximises the ample light in this top-floor room
More inspiration for your period home:
Join our newsletter
Get small space home decor ideas, celeb inspiration, DIY tips and more, straight to your inbox!
Emily first (temporarily) joined the Real Homes team while interning on her summer break from university. After graduating, she worked on several publications before joining Real Homes as Staff Writer full time in mid-2018. She left the brand in 2020 to pursue another career, but still loves a second-hand bargain and sourcing unique finds to make her rented flat reflect her personality.
-
 This colourful home makeover has space for kitchen discos
This colourful home makeover has space for kitchen discosWhile the front of Leila and Joe's home features dark and moody chill-out spaces, the rest is light and bright and made for socialising
By Karen Wilson Published
-
 How to paint a door and refresh your home instantly
How to paint a door and refresh your home instantlyPainting doors is easy with our expert advice. This is how to get professional results on front and internal doors.
By Claire Douglas Published
-
 DIY transforms 1930s house into dream home
DIY transforms 1930s house into dream homeWith several renovations behind them, Mary and Paul had creative expertise to draw on when it came to transforming their 1930s house
By Alison Jones Published
-
 12 easy ways to add curb appeal on a budget with DIY
12 easy ways to add curb appeal on a budget with DIYYou can give your home curb appeal at low cost. These are the DIY ways to boost its style
By Lucy Searle Published
-
 5 invaluable design learnings from a festive Edwardian house renovation
5 invaluable design learnings from a festive Edwardian house renovationIf you're renovating a period property, here are 5 design tips we've picked up from this festive Edwardian renovation
By Ellen Finch Published
-
 Real home: Glazed side extension creates the perfect garden link
Real home: Glazed side extension creates the perfect garden linkLouise Potter and husband Sean's extension has transformed their Victorian house, now a showcase for their collection of art, vintage finds and Scandinavian pieces
By Laurie Davidson Published
-
 I tried this genius wallpaper hack, and it was perfect for my commitment issues
I tried this genius wallpaper hack, and it was perfect for my commitment issuesBeware: once you try this wallpaper hack, you'll never look back.
By Brittany Romano Published
-
 Drew Barrymore's new FLOWER Home paint collection wants to give your walls a makeover
Drew Barrymore's new FLOWER Home paint collection wants to give your walls a makeoverDrew Barrymore FLOWER drops 27 brand-new paint shades, and every can is made from 100% post-consumer recycled plastic.
By Brittany Romano Published