Real garden: take a tour of this blissful garden sanctuary
With its secluded courtyard garden, soft pastel planting scheme and soothing water features, this town garden in Altrincham offers a peaceful and restorative retreat
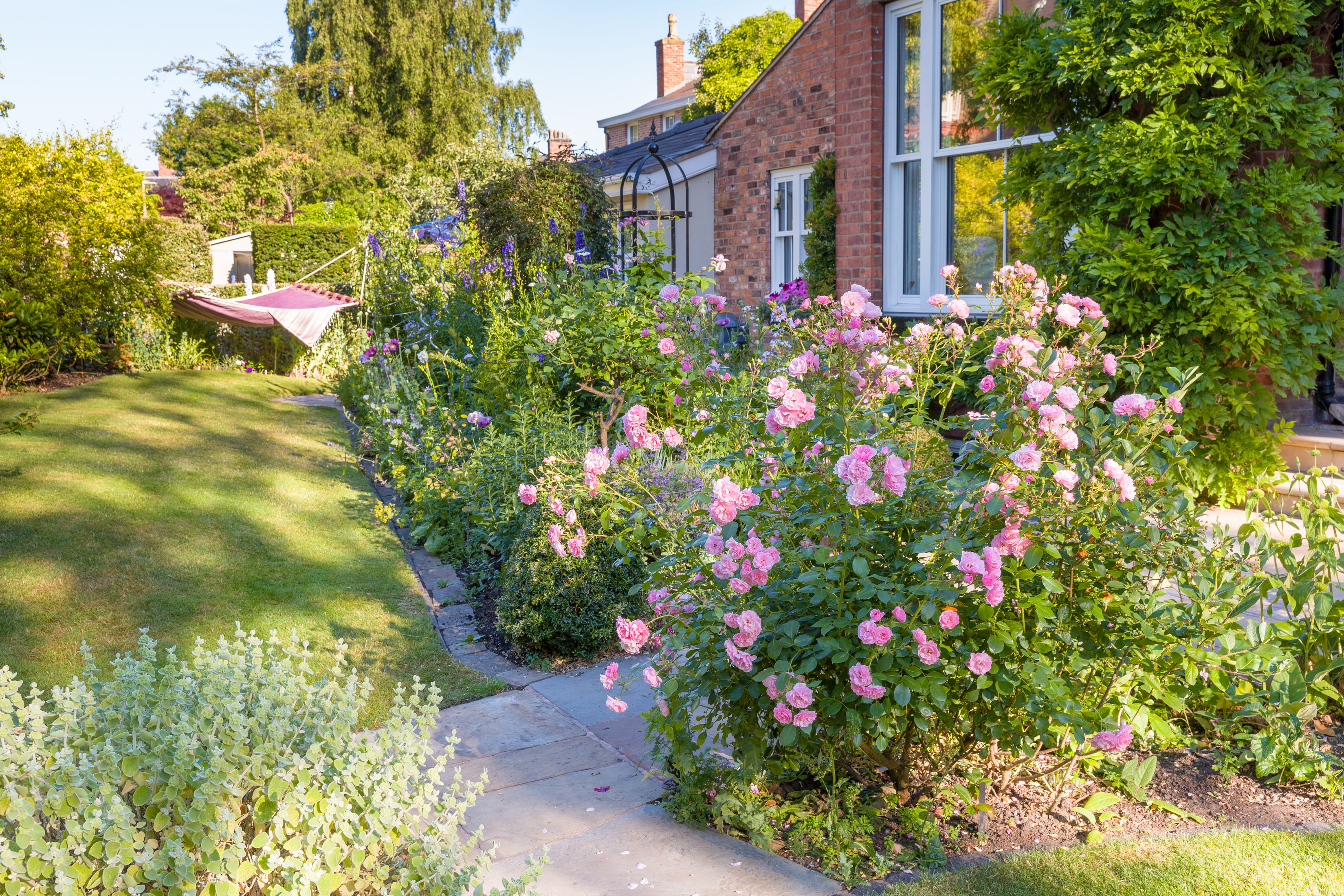
Given that Helen Russel Fisher’s garden, set in a leafy suburb of Altrincham, Cheshire, is located at the junction of two roads and wraps around two sides of a mid-19th-century end of terrace house, you could be forgiven for initially thinking there was little room for originality, or indeed privacy. However, nothing could be further from the truth.
Read on to find out what the owners did to create their beautiful garden, or find more cottage garden inspiration in our gallery.
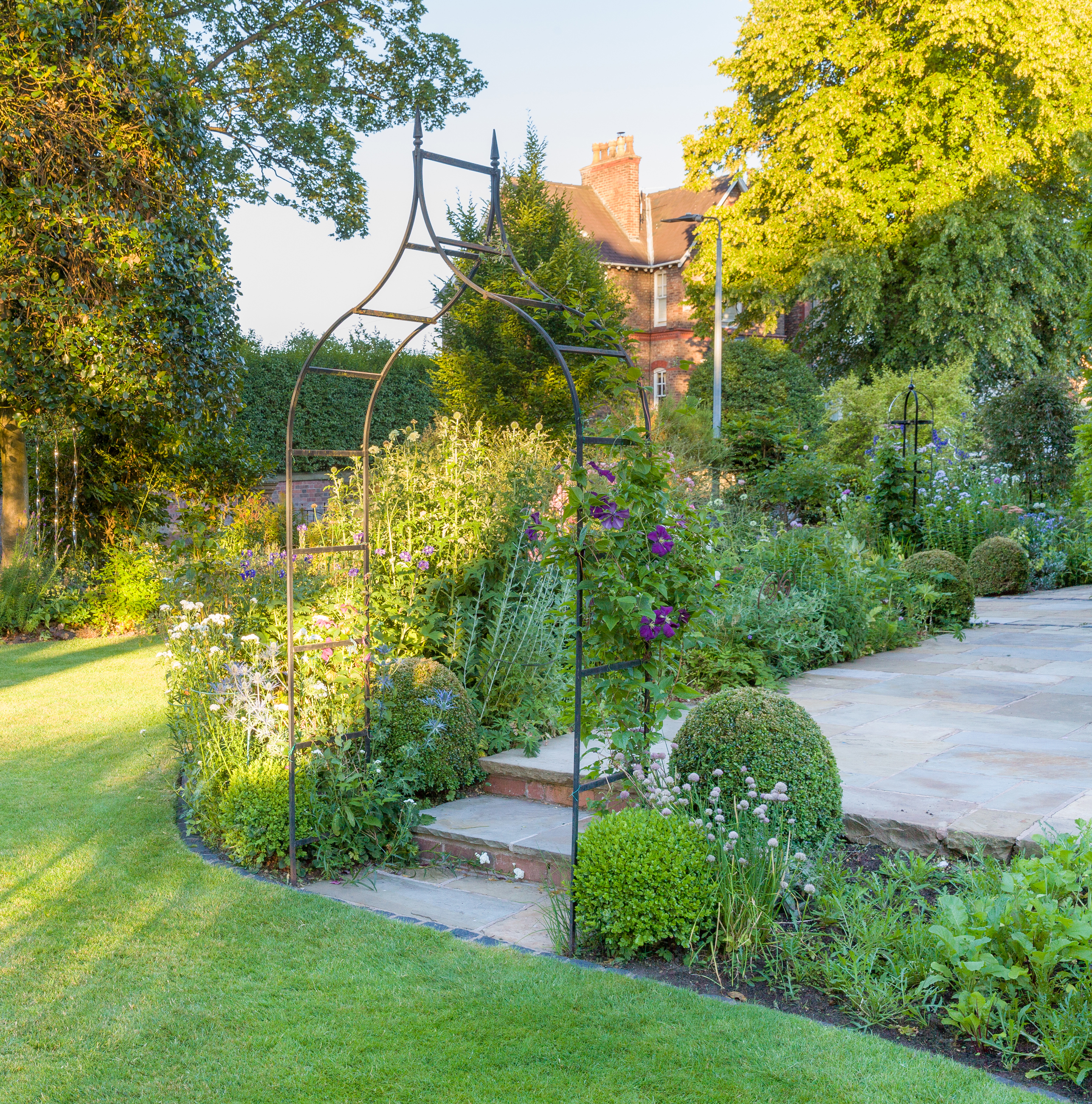
A purple clematis scrambles up a metal arbour, framing the steps leading from the lawn to the Yorkstone path that wraps around the side of the house
KEY FACTS
Character Town garden wrapping around an end
of terrace, with a private courtyard garden, box
parterre and brimming herbaceous borders.
Size 0.5 acre.
Aspect South and west facing.
Soil Acid and free draining.
Owners Helen and Robin Russel Fisher, since 1991.
House End terrace built in 1840s.
Surrounded by old redbrick walls, double hedges of lightly trimmed cotoneaster and yew, and a west-facing kitchen/garden room, the secluded courtyard garden makes a blissful garden sanctuary.
It needs to, for Helen’s job as a children’s nurse in an NHS hospital is immensely rewarding but can also be highly stressful and emotionally draining.
‘Just ten minutes in the garden and I feel completely renewed,’ says Helen, ‘although ten minutes is never enough. There is always something to do, be it weeding, pruning, deadheading… and before you know it an hour has passed. But I love it,’ she adds.
Helen and her husband Robin purchased the property 27 years ago, having previously lived in both London and Sydney, Australia, before returning to Helen’s home town of Altrincham in 1991. ‘The house had not been lived in for some time and had actually been condemned as unfit for habitation.
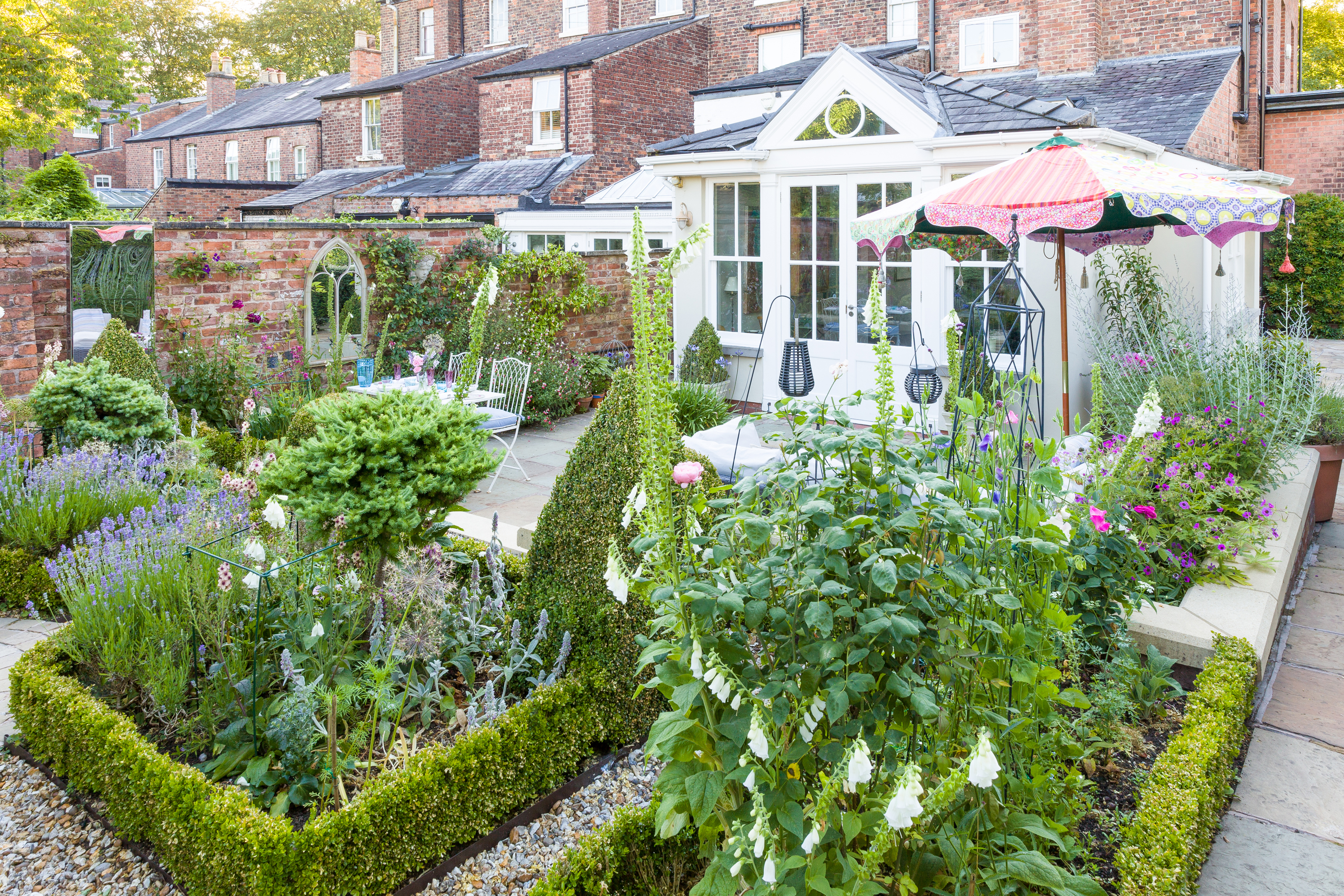
The courtyard garden, with its dining and seating areas, is a relaxing haven for Helen and Robin, while the mirrored wall water cascade provides some tranquil sound and movement
We were aware that it would need a completely new roof and top storey,’ says Helen with a wry smile. ‘But after the brightness of Sydney, we wanted to live in a property that was south-facing for maximum light and located close to my family, and this fitted the bill.’
Get small space home decor ideas, celeb inspiration, DIY tips and more, straight to your inbox!
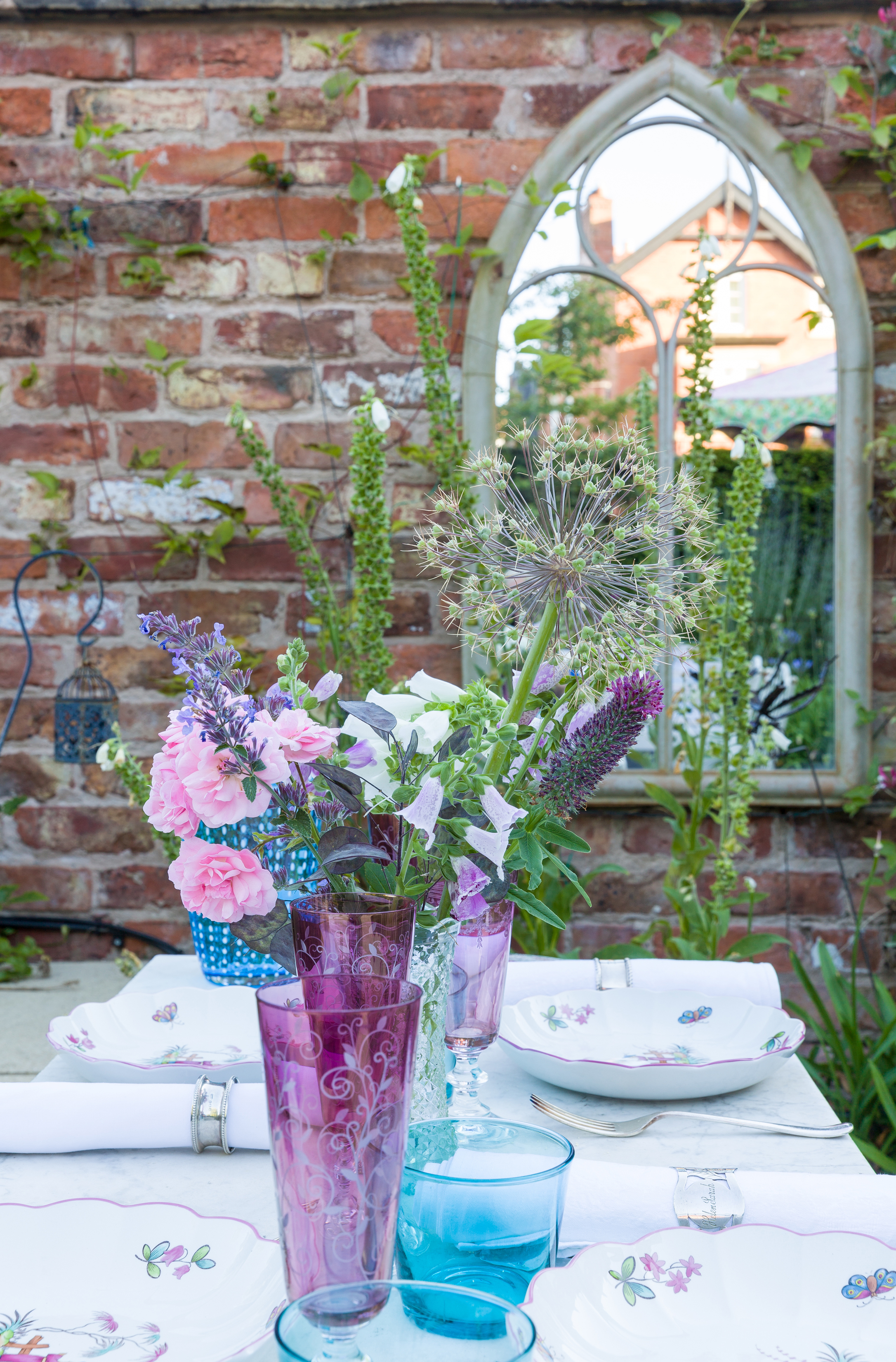
Mirrored windows adorn the redbrick courtyard walls in the outdoor dining area
Back then, the garden was a ‘pretty but overgrown cottage garden, but most of it was either under the shade of a very large beech tree, or rapidly disappearing beneath rampant rhododendrons and sycamore trees,’ says Helen. It stayed that way for quite some time as Helen and Robin’s initial energies went into fixing the house and raising their three children.
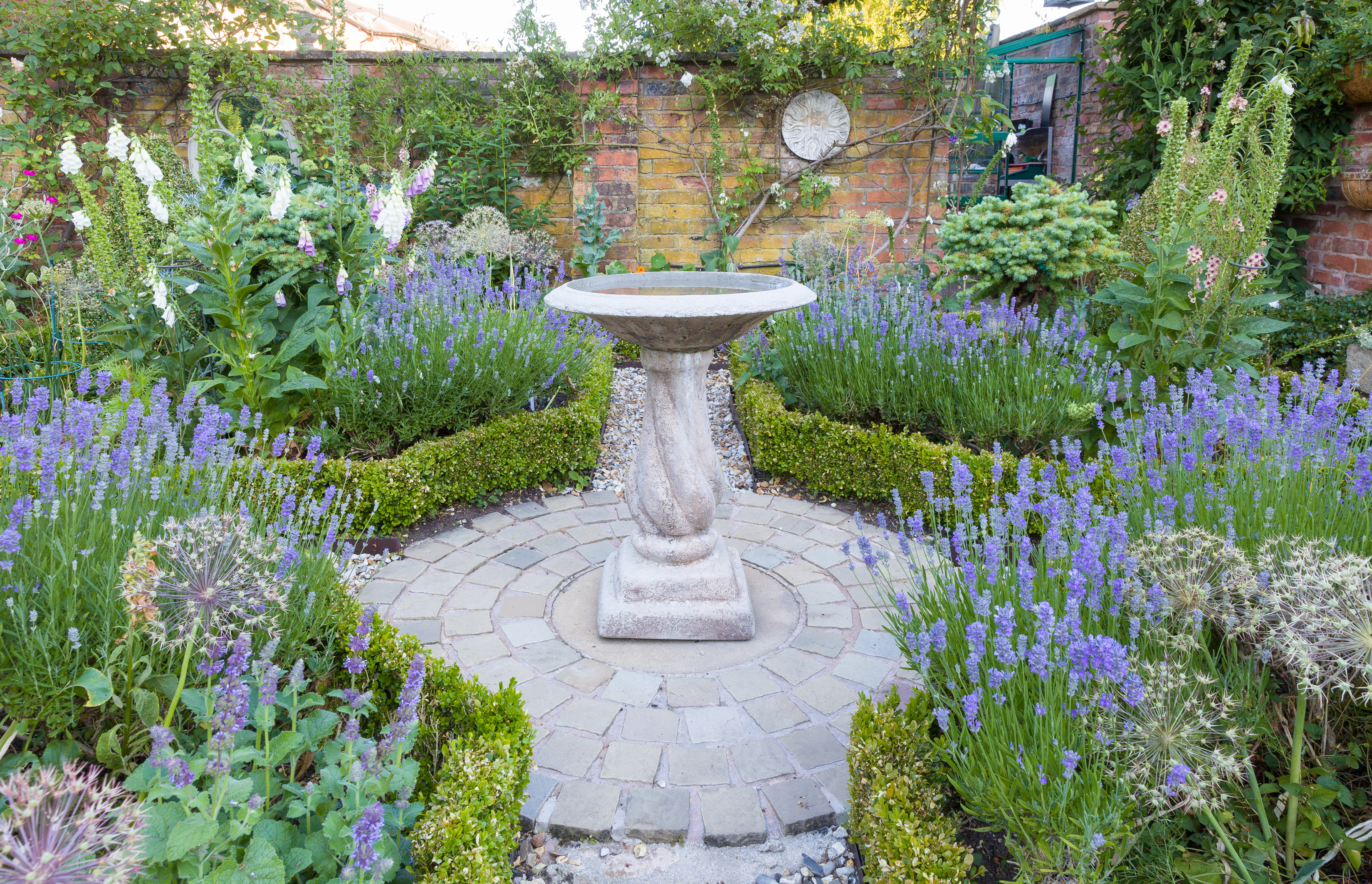
The box parterre quadrants are planted with lavender, roses, alliums and agapanthus, and surround a central stone water feature
‘To be honest, I wasn’t a gardener at all back then; it was all I could do to contain the weeds, and I needed my mum to tell me which were weeds and which were flowers,’ she says, laughing.
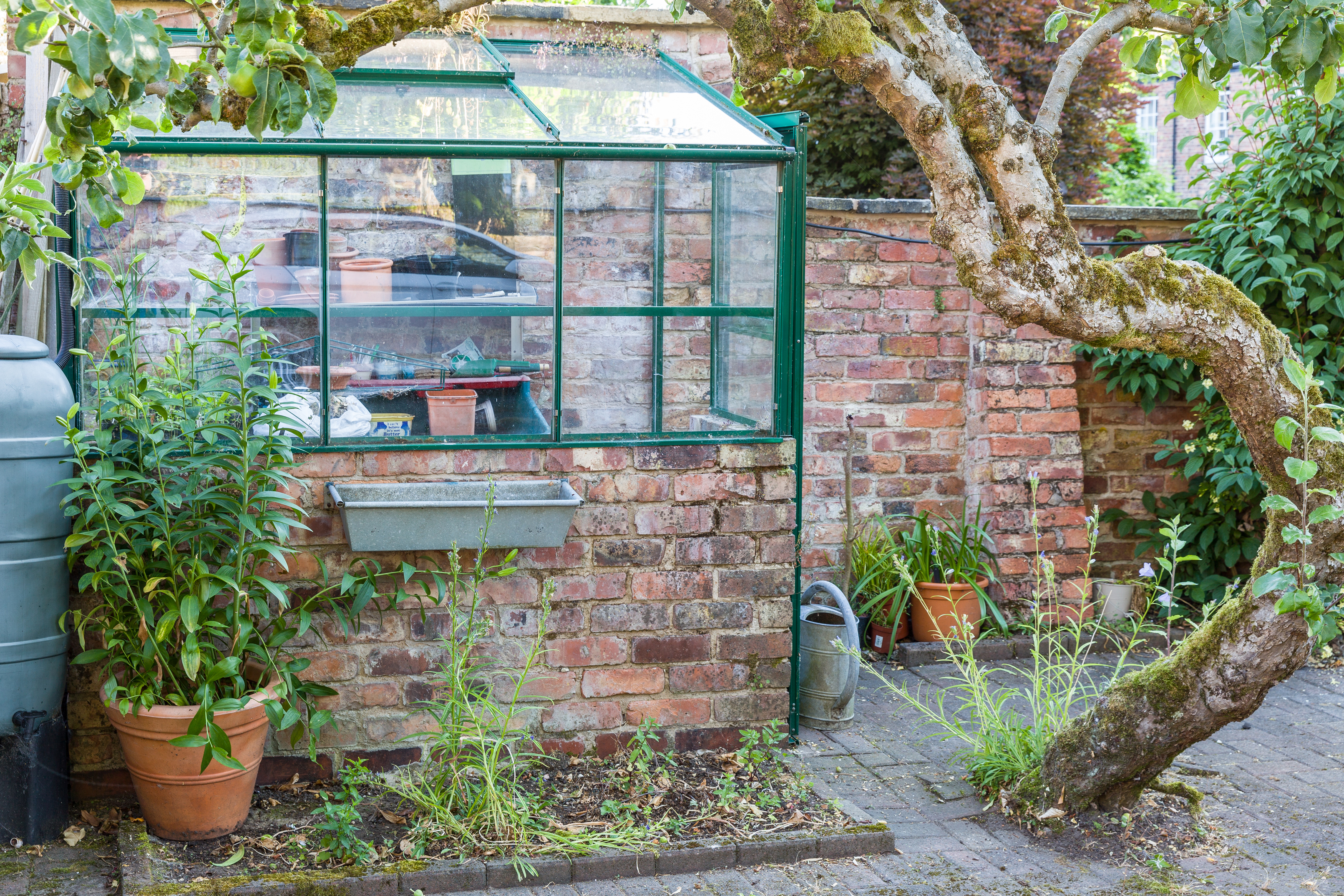
The greenhouse blends perfectly into the walls of the secluded garden
Over time, badminton courts and football pitches came and went, gradually to be replaced by flowerbeds as the children grew up and began to move away.
‘I don’t think there was a specific moment when I said “Right, now let’s tackle the garden”, it simply evolved step by step, until one day I realised that I loved gardening and was beginning to have confidence in what I was doing.’
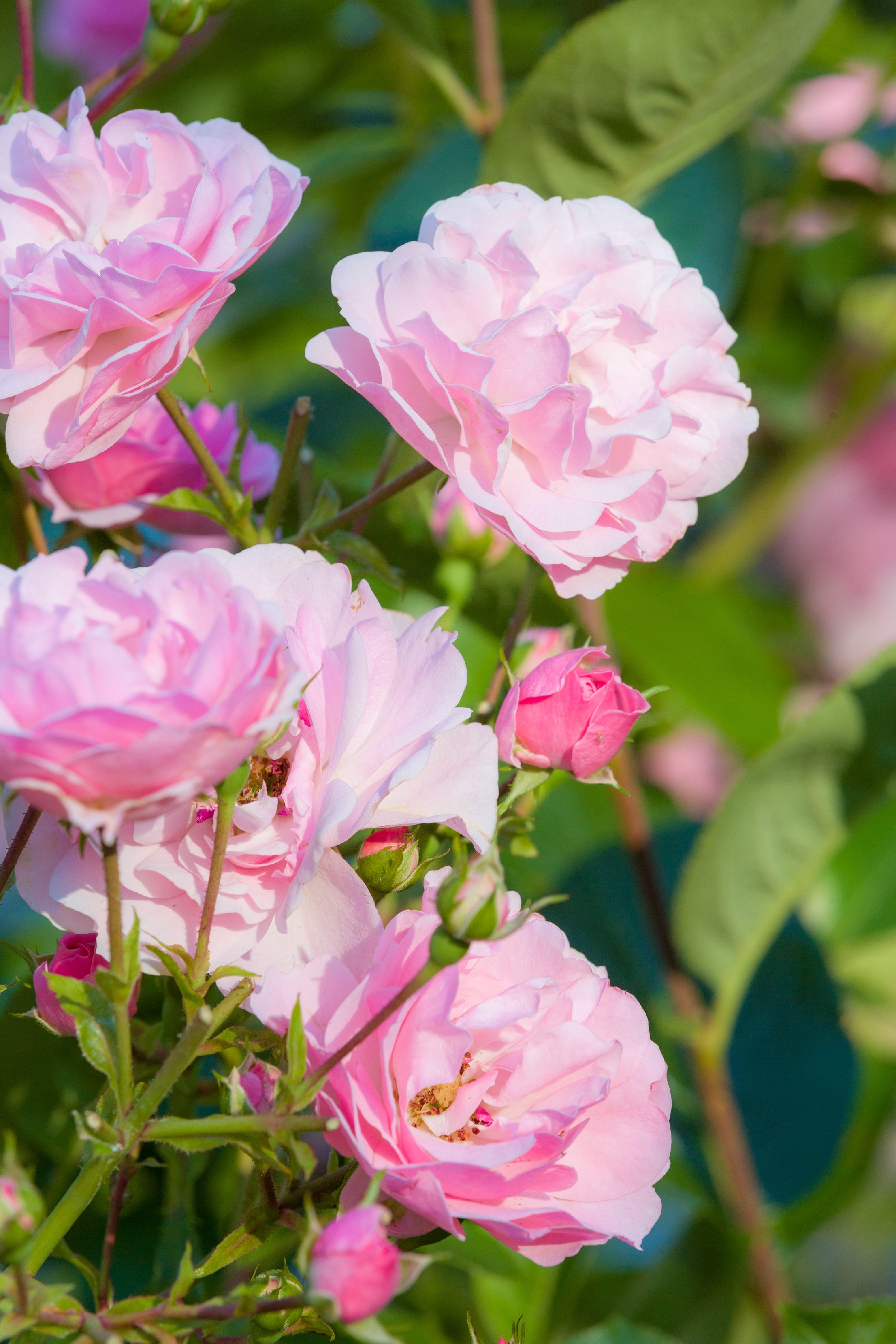
The scent of roses fills the air around the brimming borders
In 2003 Helen and Robin began the process of redesigning the whole garden, starting off with their own sketches, which a friend then drew up in a form that a landscape gardener could work to. ‘Our designs removed all the existing trees, overgrown rhododendrons and other shrubs, which meant we had little privacy, hence the reason for creating a secluded courtyard garden directly off our newly built kitchen/garden room.’
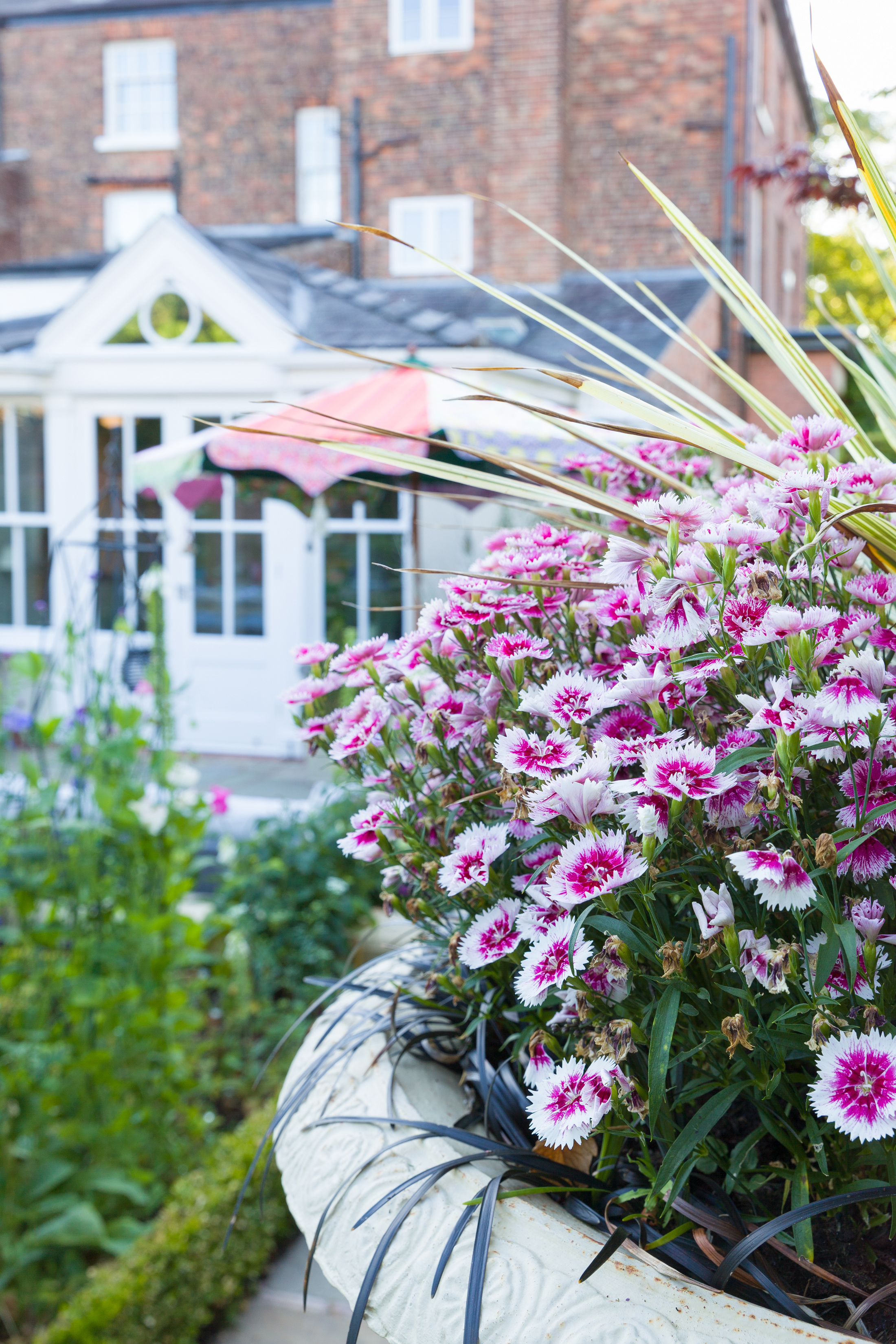
The courtyard garden, with its dining and seating areas, is a relaxing haven for Helen and Robin, while the mirrored wall water cascade provides some tranquil sound and movement; an old stone urn is planted with fringed Dianthus chinensis
Today, the courtyard garden is their favourite spot. It combines an intimate mesh of structural formality, soft and colourful herbaceous plantings and modular outdoor furniture for relaxation. The structure is provided by a quadrant box parterre with a stone water feature at its centre.
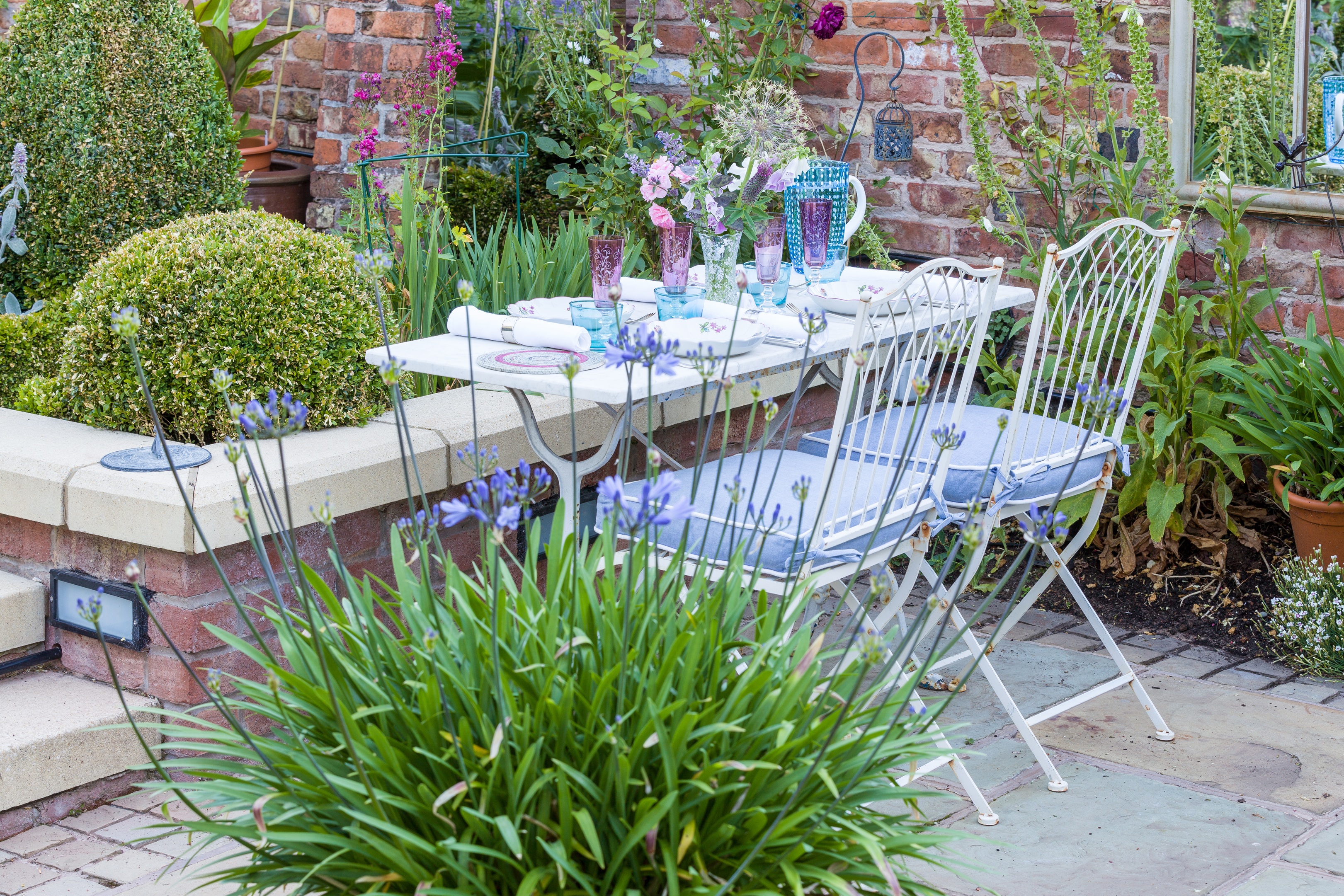
The perfect spot to relax and enjoy the garden
‘I prefer pastel shades to hot colours and so tend to use lots of phlox, white and pink foxgloves, dianthus, peonies, sea holly and salvias. I also like what I call ‘free plants’, things like honesty and sweet rocket, Hesperis matronalis, which pop up everywhere and do their own thing with no input from me. Last year, with all the hot weather, one plant that excelled itself was Perovskia ‘Blue Spire’, which is sometimes called Russian sage, and the bees love it too,’ explains Helen.
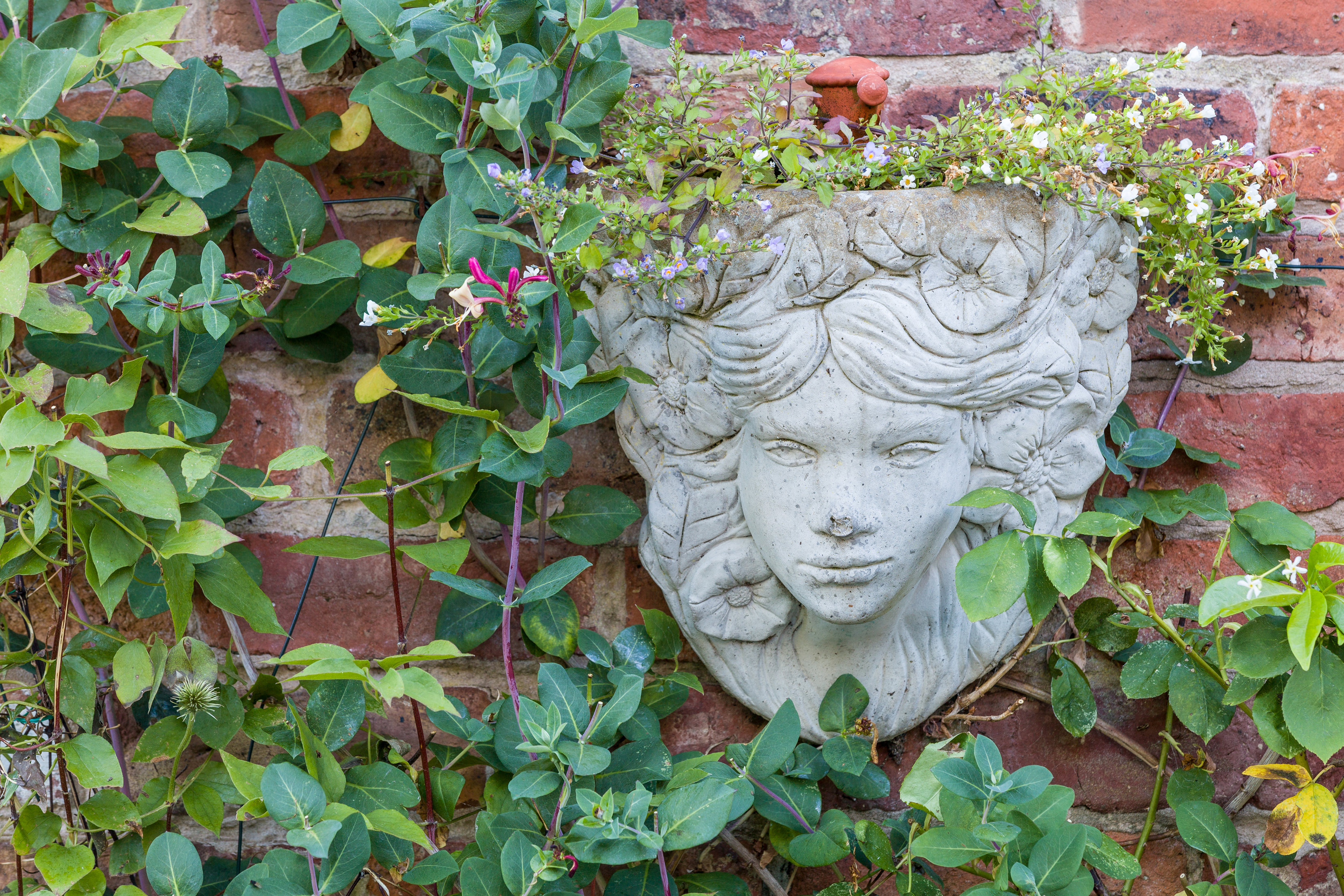
Everywhere you look there are little details to capture your attention and draw you in
In the past, she had problems with box blight, Cylindrocladium buxicola, in the parterre. This fungal disease is at its worst in conditions of high humidity. ‘I reduced the width of the box hedges to just 15cm, so that air can flow right through the hedge and reduce humidity, and it has worked. The parterre is now clear of blight and I ensure the plant’s vigour by regularly feeding and mulching with rich, organic manure,’ says Helen.
MORE FROM PERIOD LIVING
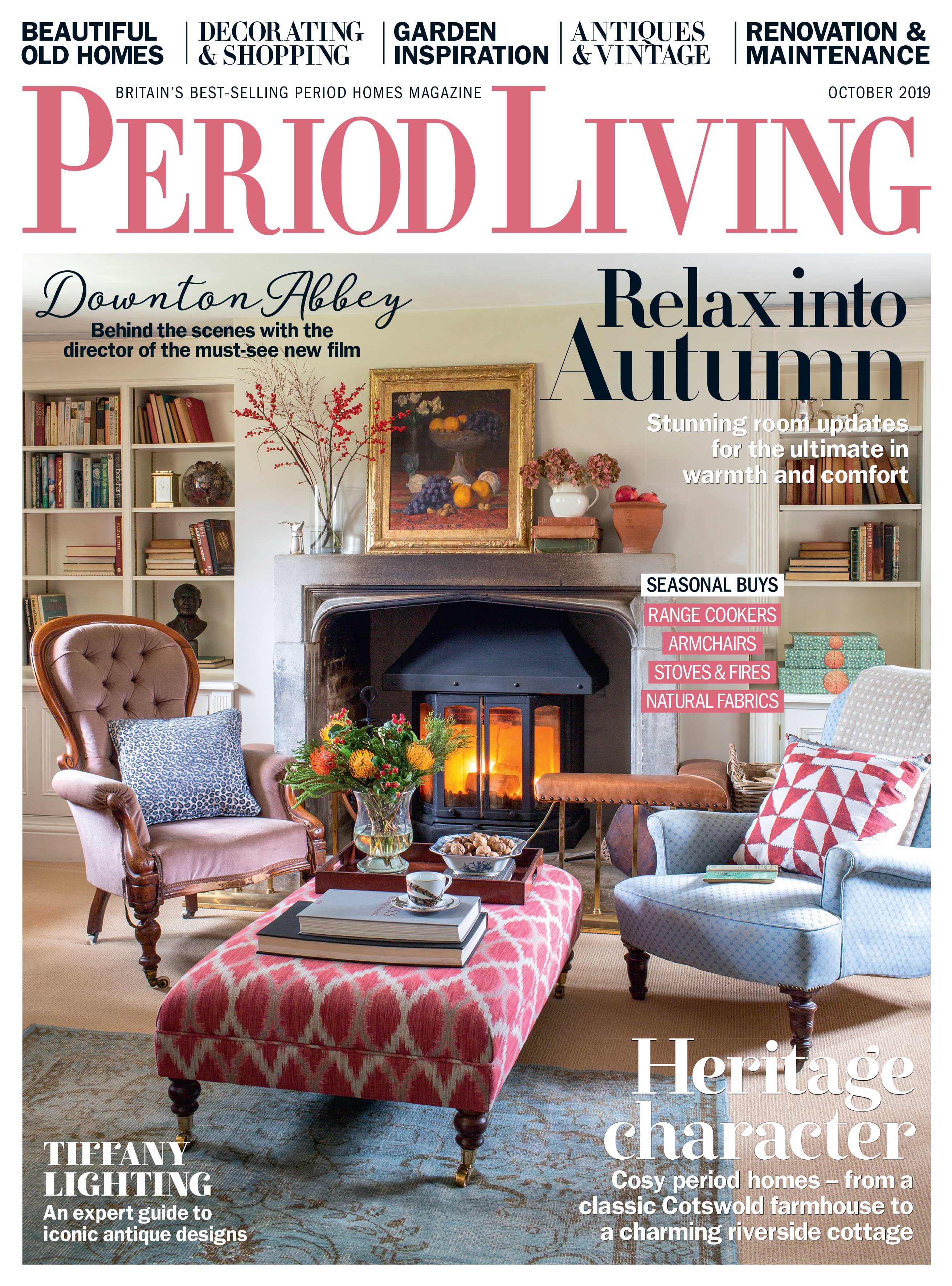
Get the best period home inspiration, ideas and advice straight to your door every month with a subscription to Period Living magazine
Complementing the central parterre, the surrounding redbrick walls play host to a collection of wall shrubs and climbers, again deliberately planted to provide colour and interest from May until October.
One of the things that makes this garden so successful is the way each section has been carefully designed, so its features, borders and vistas can still be enjoyed, even when you are not actually in the garden. Helen loves to be able to share the garden with those walking by.
‘I like to see neighbours and passers-by admiring the garden. We often exchange a wave and a few words and it all adds to the lovely community spirit in this area,’ she explains.
Every two years, Helen and Robin, along with several other homeowners in the area, open their gardens for the NSPCC, a charity dear to Helen’s heart.
‘We sometimes get up to 500 people viewing the local gardens and I love the interaction with everyone. You also learn so much from fellow gardeners, find solutions to some of your own gardening problems and, of course, there are opportunities to share each other’s plants, too