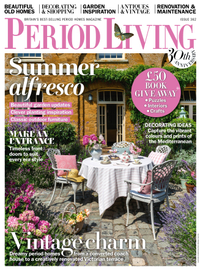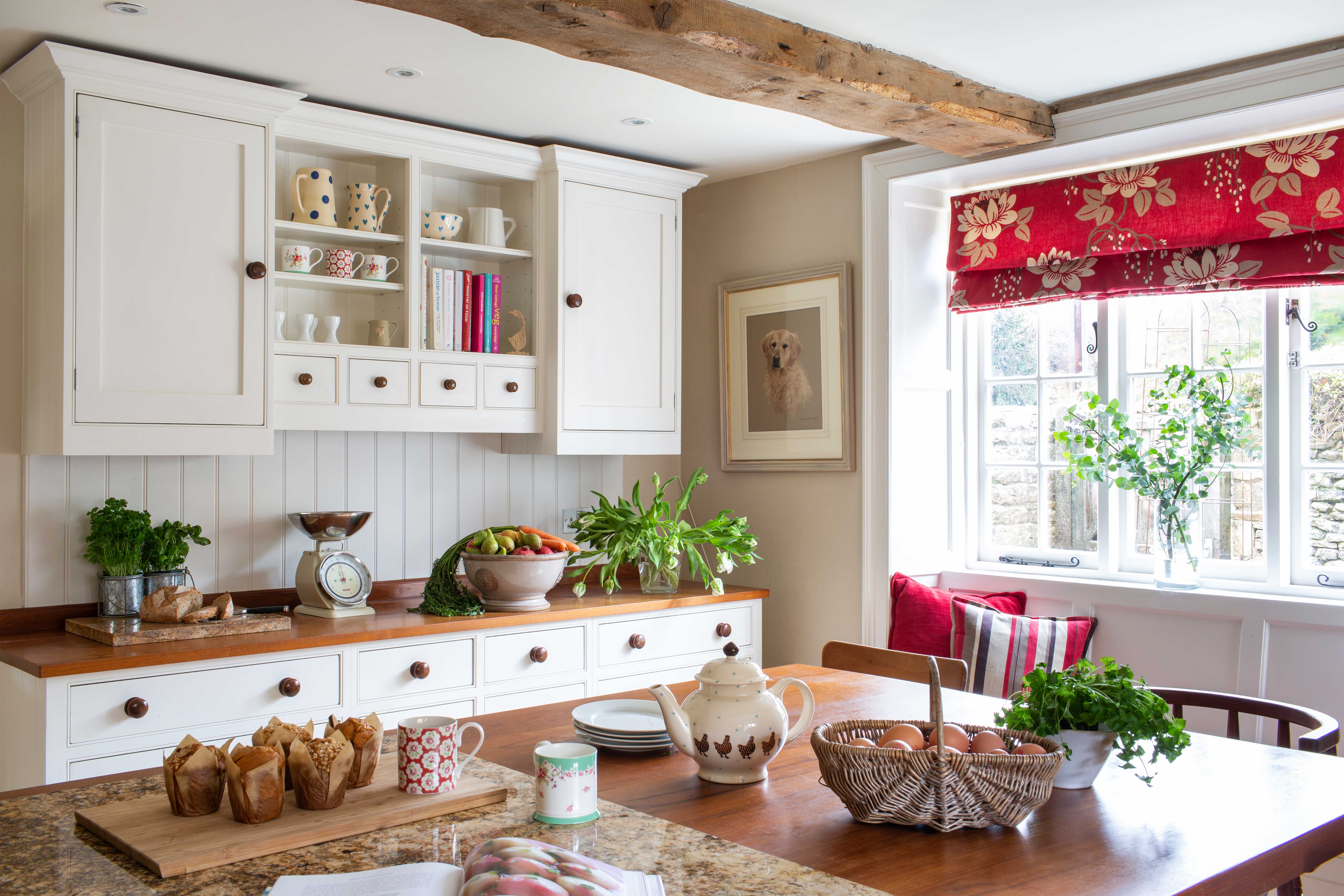
Opting to rent for a while, to allow themselves time to find the right property to buy, Jeannie and Ross prepared themselves for a long wait. They knew that finding their ideal family home in the Cotswolds could take them months or even years.
‘You don’t mind making compromises with a rental house, because it’s not for ever,’ says Jeannie, ‘but when I saw the manor farmhouse for rent, I just couldn’t believe my eyes. I had always wanted to live in a period house and, for me, it was like discovering my very own Howard’s End.’
Inspired to tackle your own project? We have masses of ideas and helpful advice on what to do and where to start in our feature on house renovation. For more real home transformations, head to our hub page.
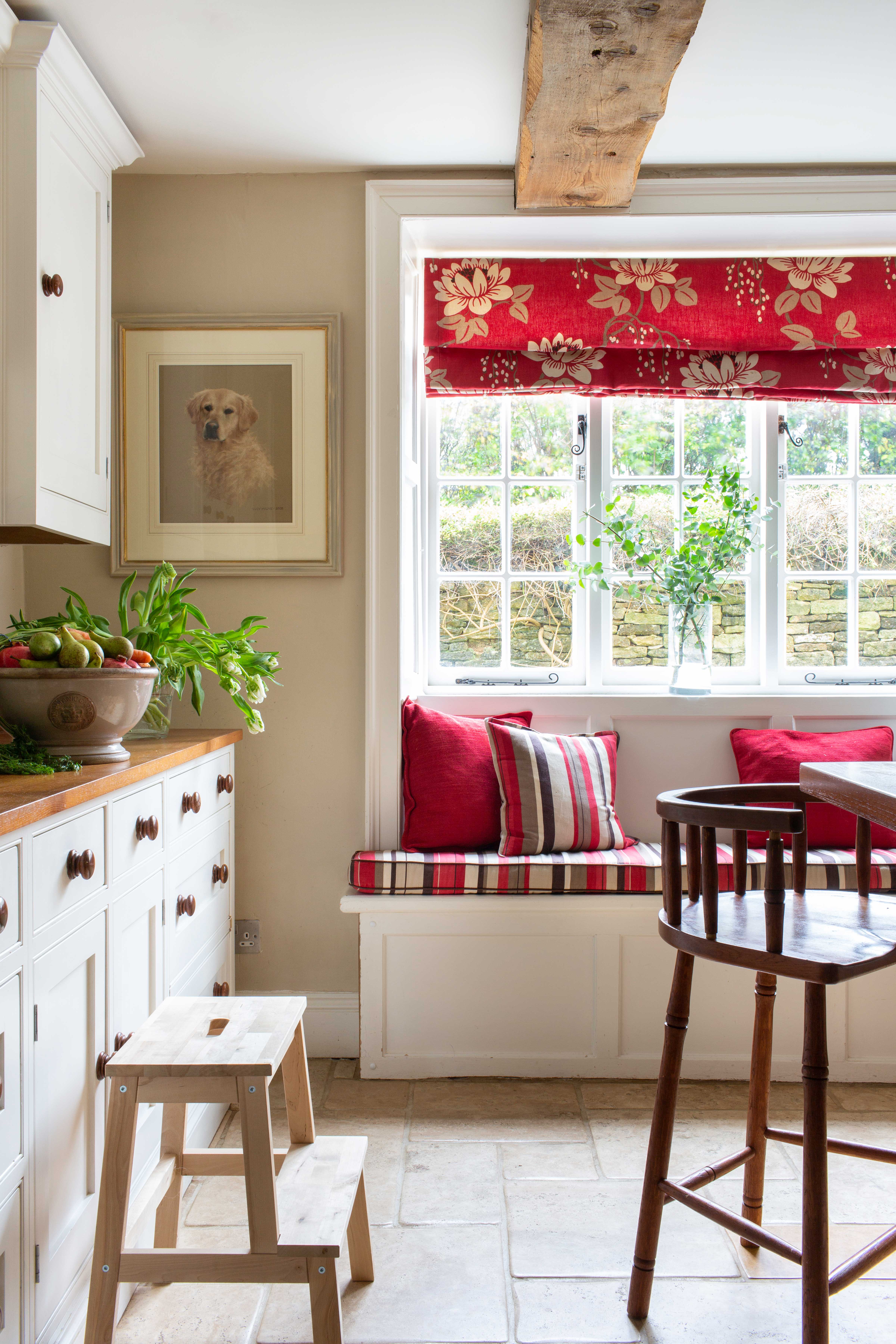
Jeannie’s preferred shades are classic neutrals, though she loves to inject a splash of colour to give her traditional kitchen a contemporary twist. Iliv’s Aquitaine is a similar fabric to that used for the blinds. For similar bespoke kitchen cabinetry, try Martin Moore. The footstool is from Ikea, and the walls are painted in Joa’s White from Farrow & Ball
THE STORY
Owners Jeannie, a managing director of
a photography company, lives here with her husband Ross Aldridge, who is a lawyer, and their golden retriever, Hobson
Property A six-bedroom, 17th-century, Grade II-listed manor farmhouse with a 1920s extension, in Woodmancote, Gloucestershire
What they did The couple converted the loft into a guest bedroom with en suite. They fitted a new kitchen and updated the bathrooms, redecorating the interior throughout
In spite of numerous property viewings during the two years they were renting, the couple never found a house to match the farmhouse that they now considered their home.
‘We tried not to get too attached to the house, but it was impossible not to as it pulled on my heartstrings and had such charm,’ says Jeannie. ‘So when we heard the news that it was going up for sale, we snapped it up.’
Although the interior was in good order, Jeannie set to work changing the colour scheme to one that reflected the styles she and Ross preferred. ‘I didn’t want an entirely traditional feel, and I’d been inspired by a visit to friends in Long Island,’ says Jeannie. ‘Their home had quite a colonial style, which I liked, and Ross and I had some beautiful furniture handed down that I wanted to include.’
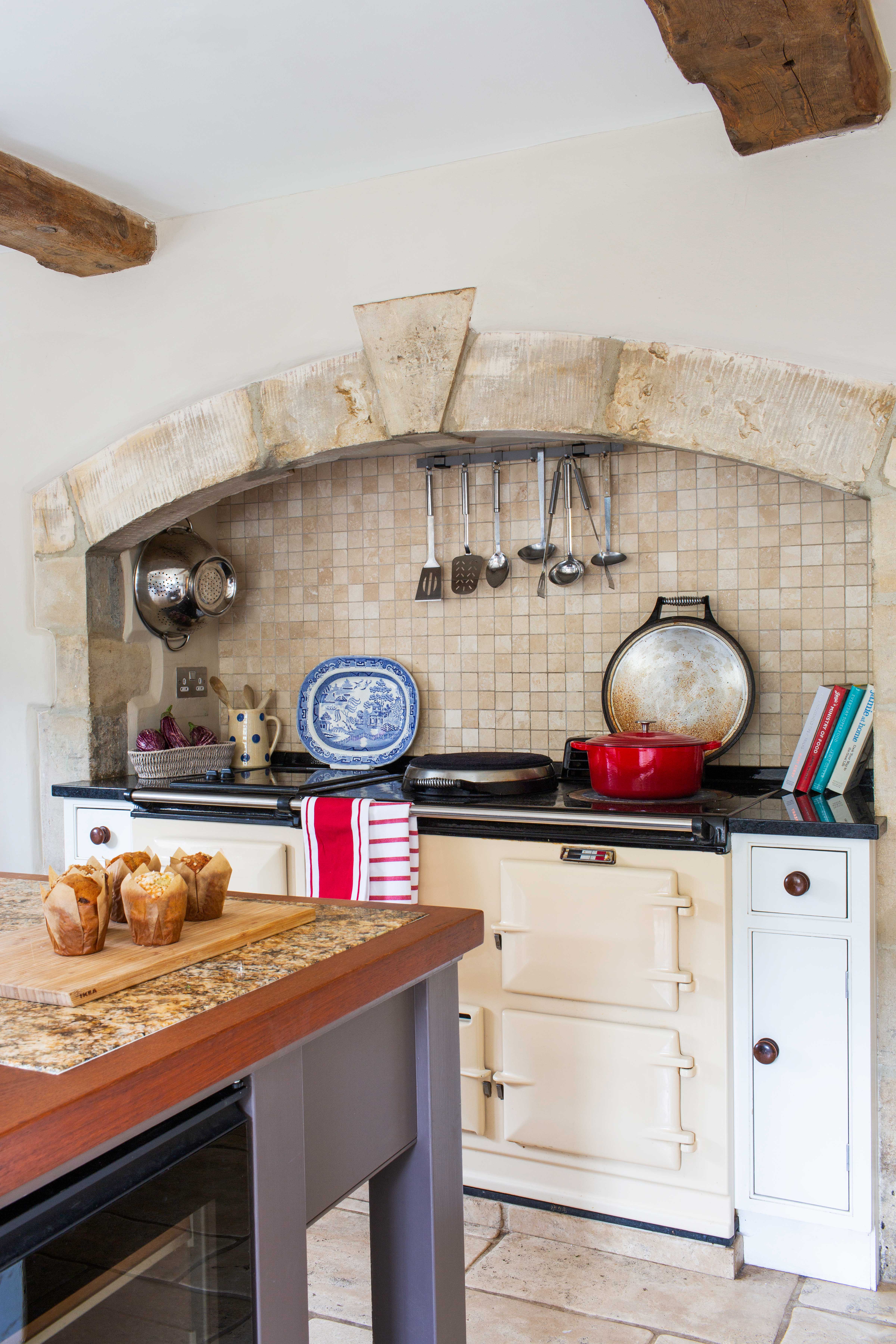
An ancient stone arched recess is the perfect place for the Aga range cooker, the quintessentially English addition for any country home
In the early years, the couple converted a boot room into a more practical utility and installed plantation-style shutters in many of the rooms, as well as having bespoke fitted wardrobes built for the bedrooms, ‘In our en suite, we removed a wardrobe to expose the original beams,’ says Jeannie. ‘We also installed a wood-burning stove in the living room, because the open fire smoked so badly that we’d be forced to leave the room.’
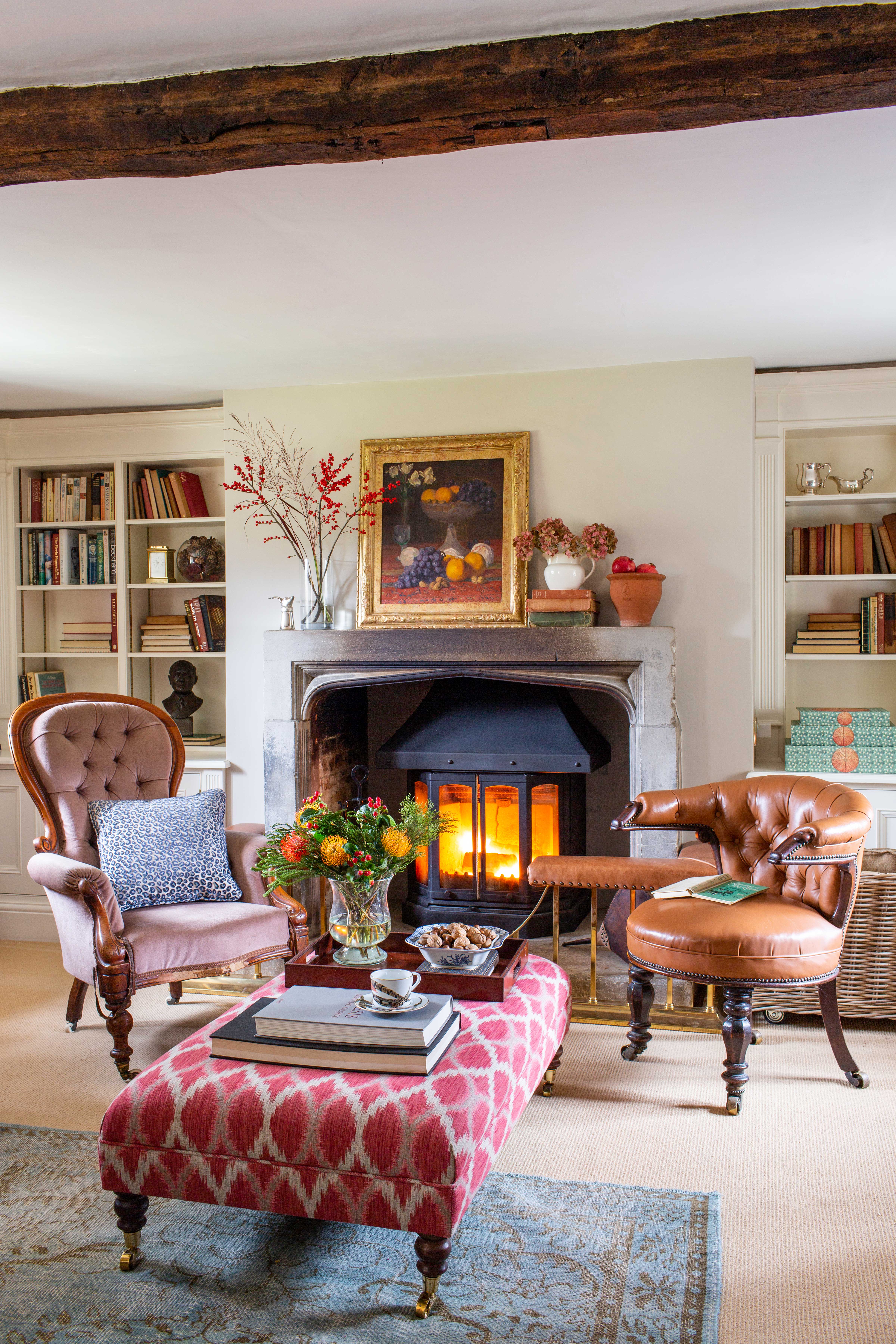
Keeping the colour palette mainly pink and blue has allowed Jeannie to mix and match her furniture without losing a sense of cohesion, resulting in a look that is relaxed and elegant.
Of all the changes they made to the farmhouse, by far the most important for Jeannie was having a new kitchen. ‘My must-have item was a large island that we could huddle round with family and friends, with solid units in a traditional style that would look at ease within a period house,’ says Jeannie. ‘I wanted to recreate a dresser-style unit, so we used tongue-and-groove panelling to connect the wall and floor units.’ The finishing touches in the kitchen were the granite and teak worktops.
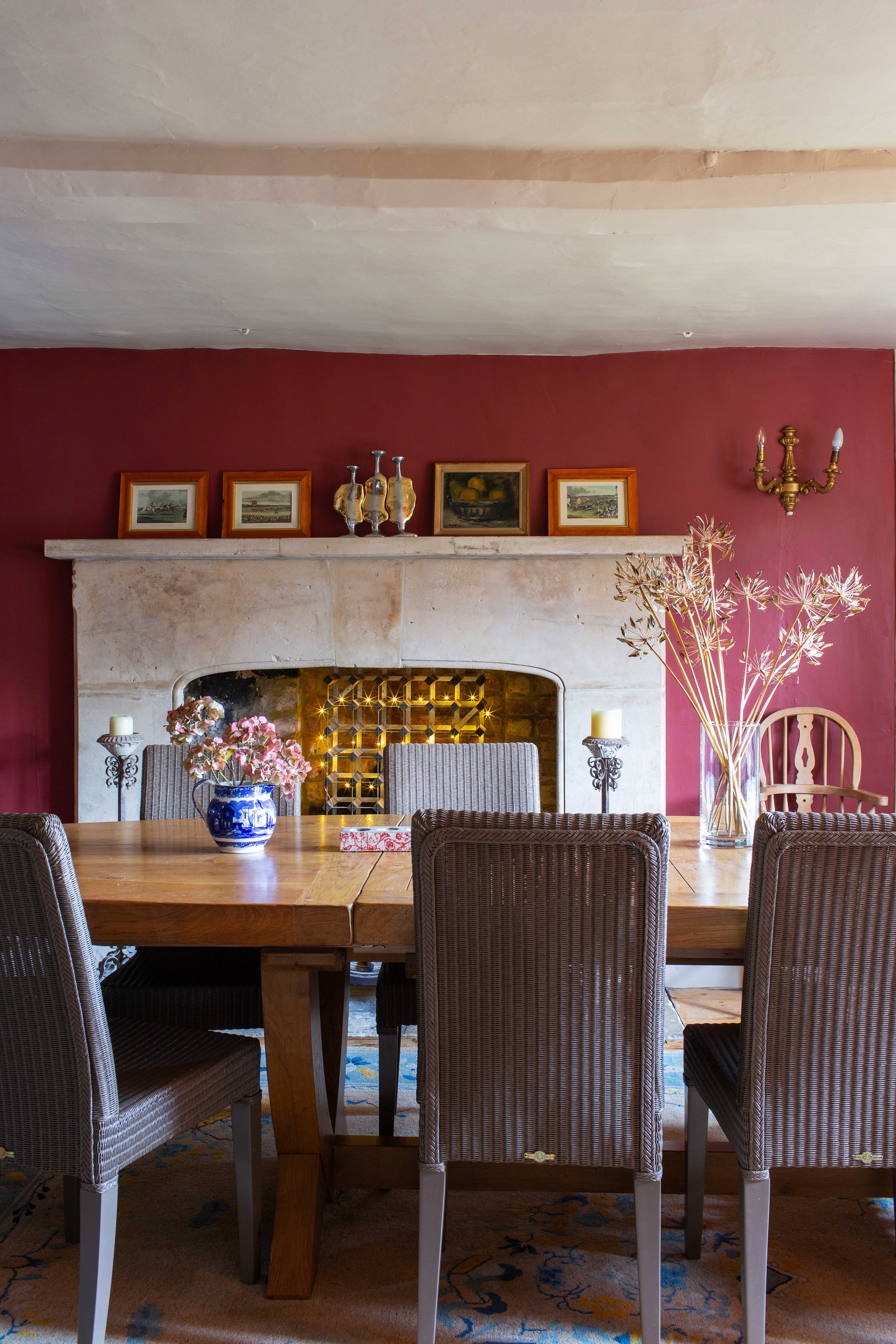
Painting the dining room walls in Eating Room Red by Farrow & Ball provides a dramatic backdrop to family celebrations, ‘The red brings out the warmth in the oak floor and makes the stone fireplace stand out in sharp relief,’ says Jeannie. A French oak table is surrounded by classic Vincent Sheppard Lloyd Loom dining chairs
Jeannie turned to her interior designer friend Jane for colour inspiration, ‘She encouraged me to be more confident and we chose bold colour tones in key areas throughout the house to give each room a statement accent,’ says Jeannie. ‘Ross is colour blind, so he left everything to me. If it was up to him, he’d choose Monet-style interiors in a definitive blue, green or yellow. I humour him by adding bold splashes here and there.’
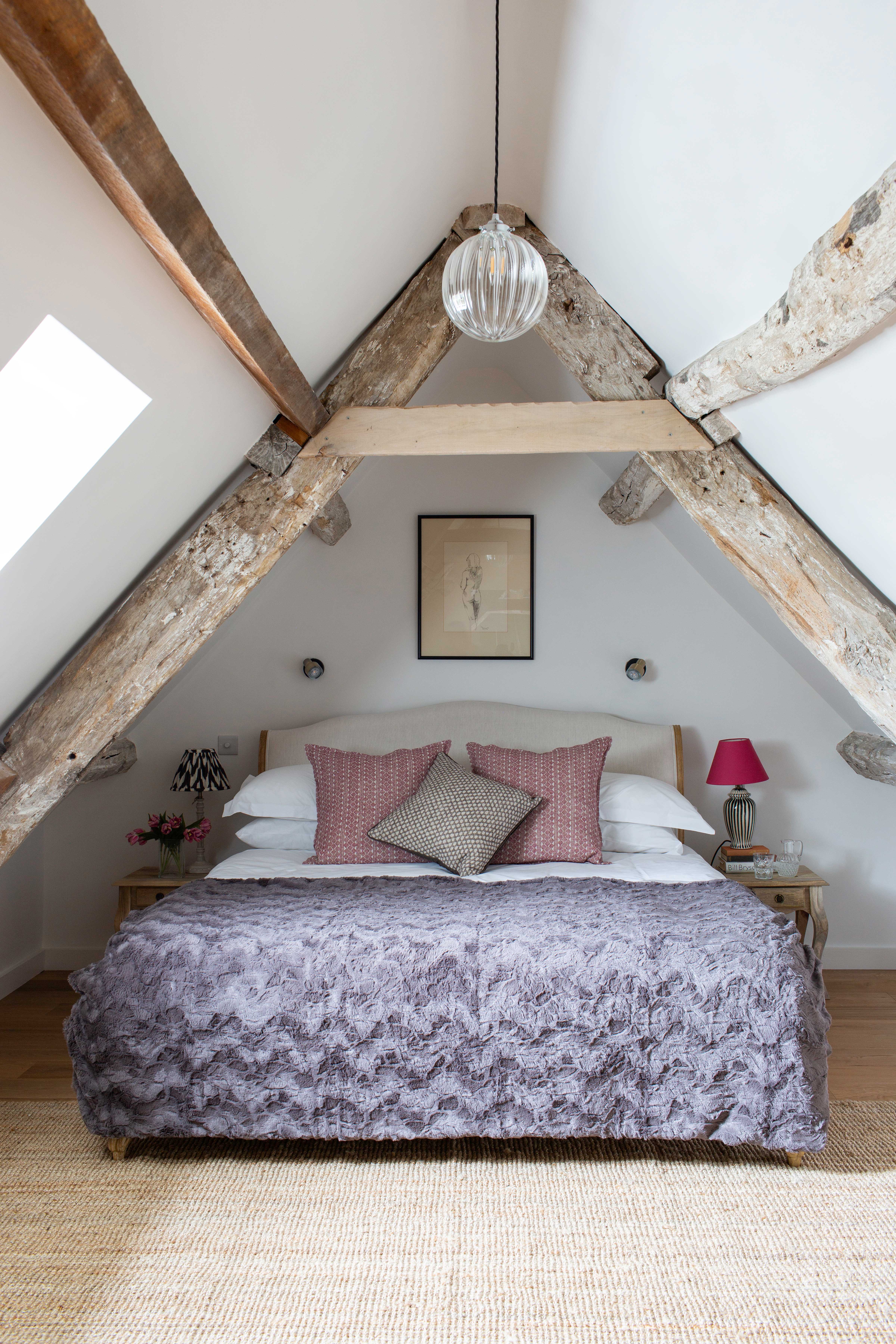
Simple, neutral walls and flooring allow the ancient A-frame beams to steal the show. The rug is from Ikea, and the bed is from Loaf, with a Walton throw in Mink from Rosie B Home & Interiors. Jeannie deliberately chose mismatched table lamps from Pooky Lighting to create a relaxed, informal look
Another key room was the large drawing room, where Jeannie was keen to create a classic English look, but with a contemporary twist. ‘I didn’t want this to be the room we never used, so it couldn’t be too formal and I didn’t want all the furnishings to match slavishly either,’ she says. ‘I tried to approach the room with confidence, but there was a bit of trial and error, too. I would group things together, moving them around until they looked right, and added the odd cushion in an unexpected and exciting fabric. Redecorating this house has made me a lot braver in my design choices.’
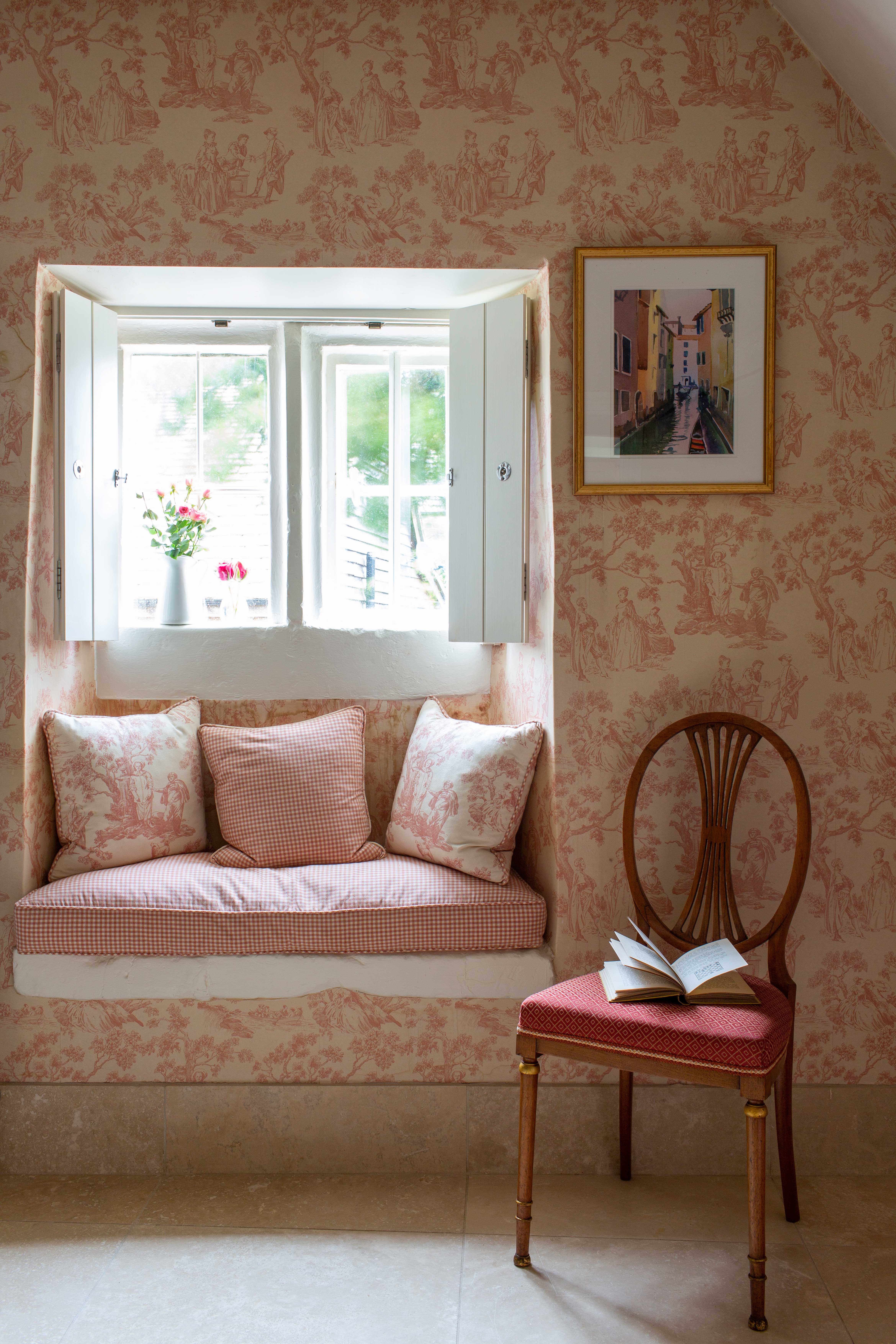
An attic conversion created a luxurious guest suite with a master bedroom and bathroom. Jeannie has allowed the exposed eaves beams to do the talking by stripping them back to their natural tone and painting the sloped ceilings white. ‘I really wanted the guest suite to look uncluttered and fresh,’ she says. ‘The bathroom exemplifies this simple approach and is the reason a Lloyd Loom chair can look at ease next to a giant faux cactus!’
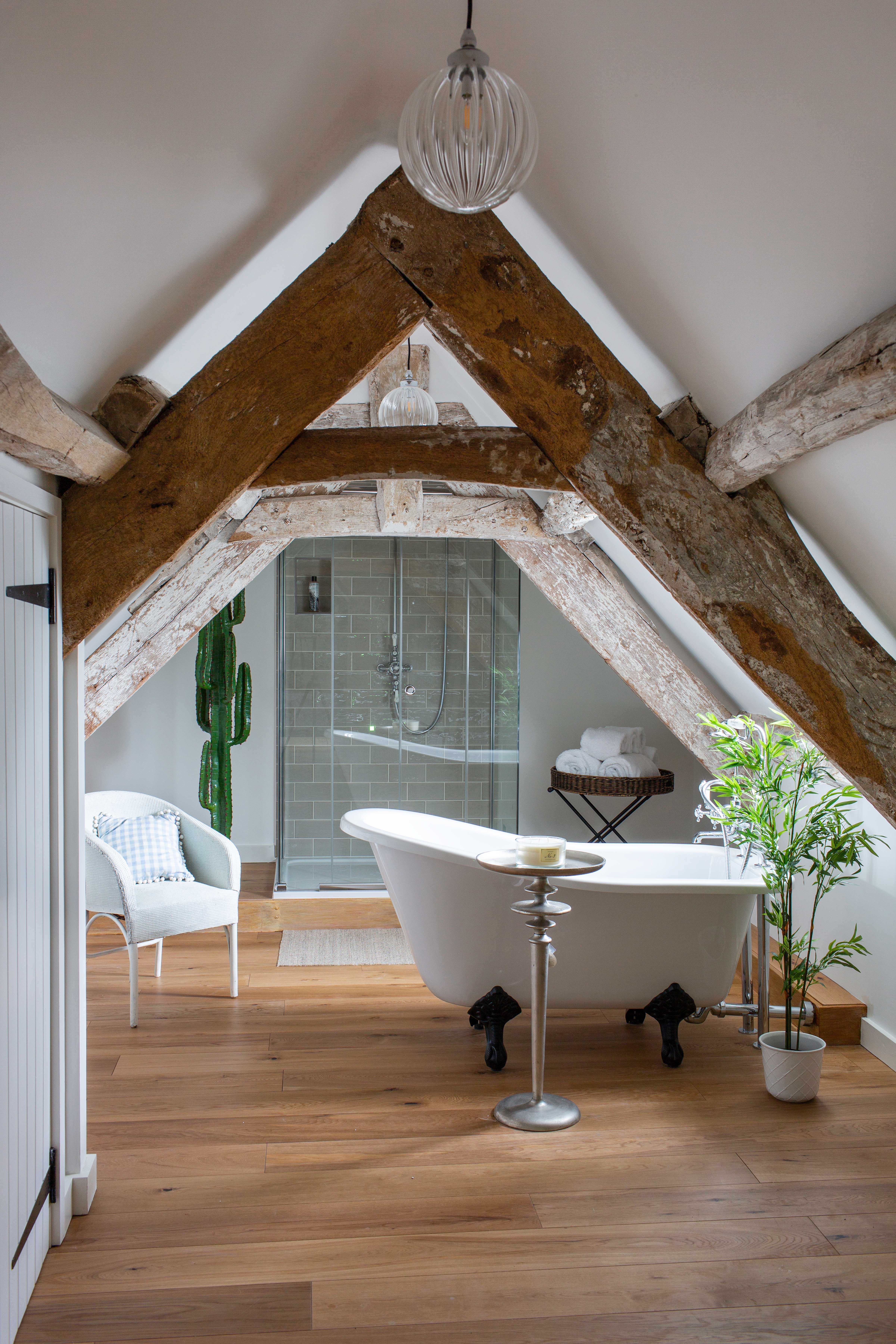
The focal point of the en suite, along with the beams, is the slipper bath, from Active Plumbing Supplies. The butler’s tray table is perfect for an awkward corner and handy for towels. Jeannie placed a tall stand next to the bath, specially for champagne glasses, and a faux cactus adds a quirky element of surprise, both from Parlane. Glass pendant lights from Jim Lawrence add a subtle vintage element
In tackling such a large refurbishment, Jeannie has not been afraid to experiment or to mix and match different styles. ‘I must have painted the dining room a dozen times before I finally arrived at the wonderful rich red finish that we have today,’ says Jeannie. ‘I never wanted a stereotypical country house, or anything too grand. I wanted my children to look back and think of this house as home. With eight grandchildren who often visit, it wouldn’t suit us to have a precious interior.’
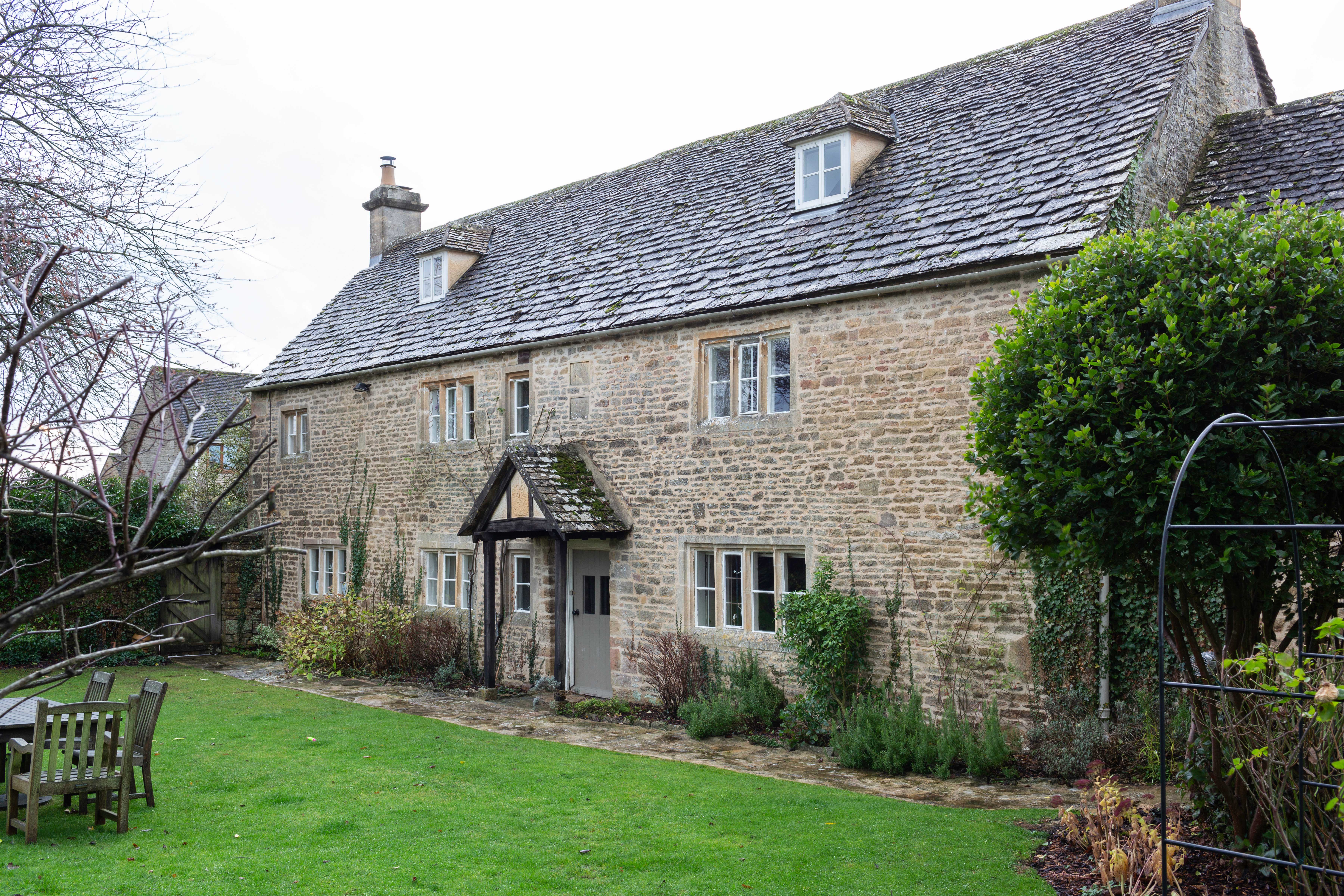
The front entrance has a period fleur-de-lis motif in the porch and a stone plaque above says the house was restored in 1936. Slate tiles and Cotswold stone walls are typical of the area.
Having refurbished the farmhouse from top to toe, Jeannie says: ‘You never finish working on a period house. They require constant attention, but I can’t imagine living anywhere else,’ and adds, ‘We occasionally rent it out as a holiday let, decamping temporarily to the small cottage in the garden. One day we may downsize, but I love our home so much that I think I will have to be carried out.’
Subscribe to Period Living for more inspiration
A subscription to Period Living provides you with all you need to know about caring for and improving a traditional garden – and also how to decorate, renovate and maintain a period home.
More inspiring farmhouse renovations:
- Explore this stunning Grade II Listed farmhouse
- Take a tour of this restored farmhouse in the Peak District
- You'll love this transformation of a Georgian farmhouse
Join our newsletter
Get small space home decor ideas, celeb inspiration, DIY tips and more, straight to your inbox!
-
 This colourful home makeover has space for kitchen discos
This colourful home makeover has space for kitchen discosWhile the front of Leila and Joe's home features dark and moody chill-out spaces, the rest is light and bright and made for socialising
By Karen Wilson
-
 How to paint a door and refresh your home instantly
How to paint a door and refresh your home instantlyPainting doors is easy with our expert advice. This is how to get professional results on front and internal doors.
By Claire Douglas
-
 DIY transforms 1930s house into dream home
DIY transforms 1930s house into dream homeWith several renovations behind them, Mary and Paul had creative expertise to draw on when it came to transforming their 1930s house
By Alison Jones
-
 12 easy ways to add curb appeal on a budget with DIY
12 easy ways to add curb appeal on a budget with DIYYou can give your home curb appeal at low cost. These are the DIY ways to boost its style
By Lucy Searle
-
 5 invaluable design learnings from a festive Edwardian house renovation
5 invaluable design learnings from a festive Edwardian house renovationIf you're renovating a period property, here are 5 design tips we've picked up from this festive Edwardian renovation
By Ellen Finch
-
 Real home: Glazed side extension creates the perfect garden link
Real home: Glazed side extension creates the perfect garden linkLouise Potter and husband Sean's extension has transformed their Victorian house, now a showcase for their collection of art, vintage finds and Scandinavian pieces
By Laurie Davidson
-
 I tried this genius wallpaper hack, and it was perfect for my commitment issues
I tried this genius wallpaper hack, and it was perfect for my commitment issuesBeware: once you try this wallpaper hack, you'll never look back.
By Brittany Romano
-
 Drew Barrymore's new FLOWER Home paint collection wants to give your walls a makeover
Drew Barrymore's new FLOWER Home paint collection wants to give your walls a makeoverDrew Barrymore FLOWER drops 27 brand-new paint shades, and every can is made from 100% post-consumer recycled plastic.
By Brittany Romano
