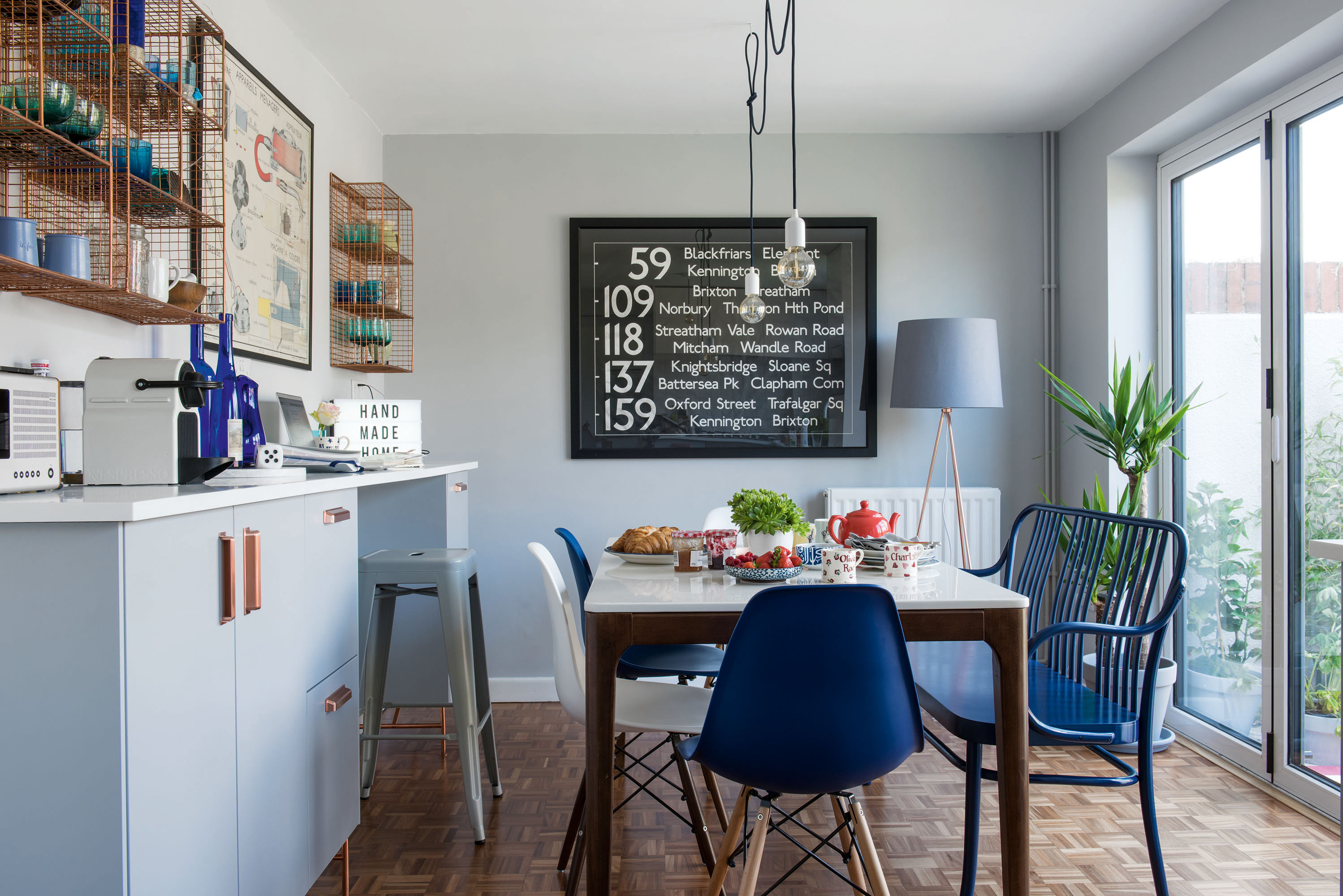

Project notes
The owners: Georgia Broome, an interior designer and blogger, her husband, James, a software developer, and their daughters, Olivia, seven, and Charlotte, four
The property: A 1950s semi-detached house near Abingdon, Oxfordshire
Project cost: £105,336
Ask Georgia the origin of a piece of furniture in her home and the answer
will be something obscure – an Ethiopian grain table, for example, or a retro French print. Travel is an integral part of her life. Brought up in France after moving from Brixton, she grew used to continental life before relocating to Dubai and then Toronto with her husband James. Each country has a place in her home through a treasured piece of furniture or accessory she brought back with her when
the family moved to Oxfordshire.
Read on to discover her home – then browse more real home transformations.
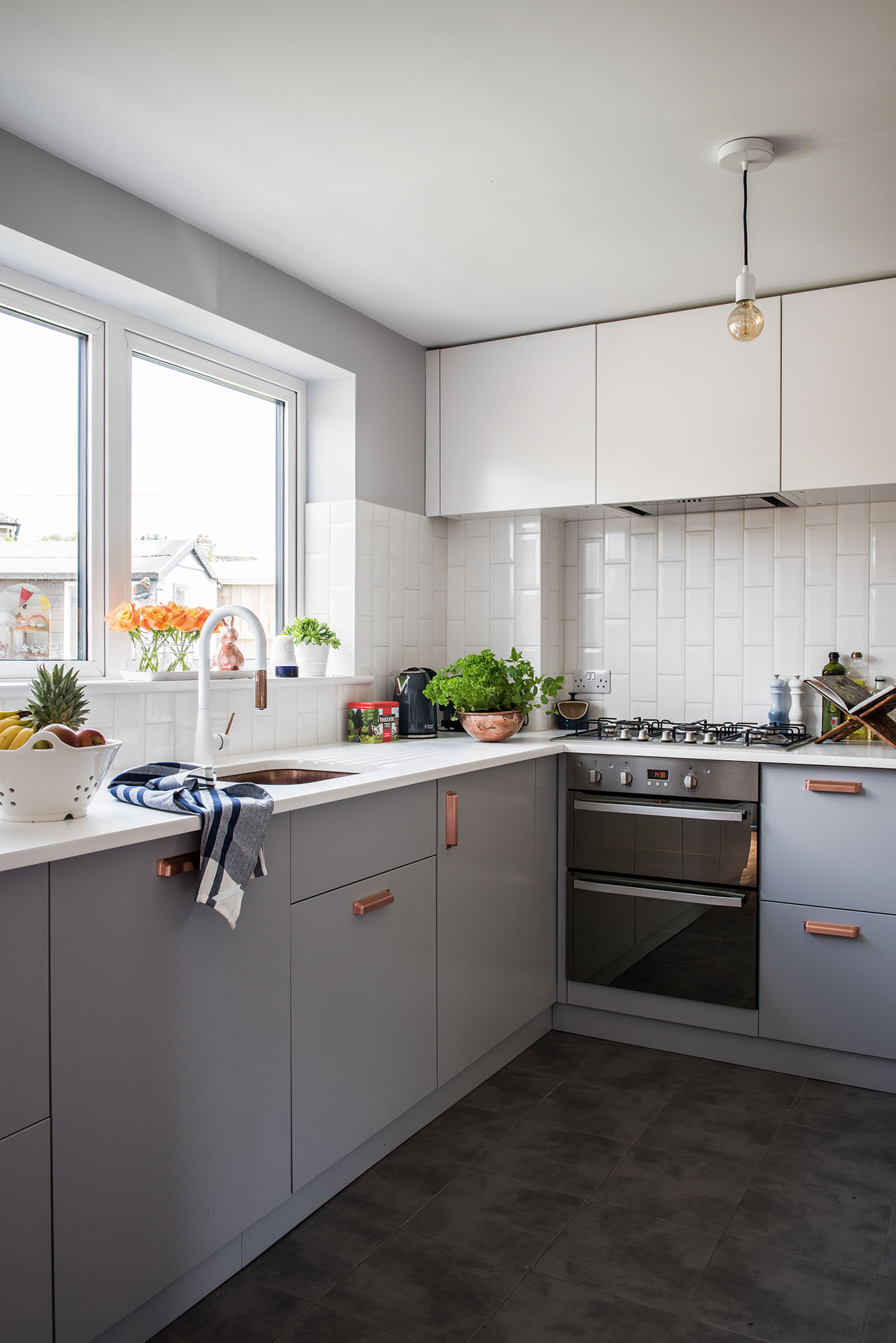
Walls painted in Night Jewels 5, Dulux. Units, Ikea. Grey floor tiles, Topps Tiles. Worktop, Minerva. Unit handles, Ebay. Unit feet, Superfront. Copper sink, Olif. Mixer tap, Amazon
The transfer from Canada came as Georgia and James’ eldest daughter Olivia was due to start school. Their house search was largely based around the school they chose in a village in south Oxfordshire. Georgia originally discounted the house they now live in. ‘It had a shoddy side extension above the garage, the roof needed redoing, and the loft conversion wasn’t up to regulations,’ she explains.
It was the house’s original 1950s parquet floor that grabbed her attention. ‘It had me the minute I walked through the door,’ she laughed. ‘It was the house that no one was willing to buy and it had sat empty for two years. We had a chance to make it a lovely family home again.’
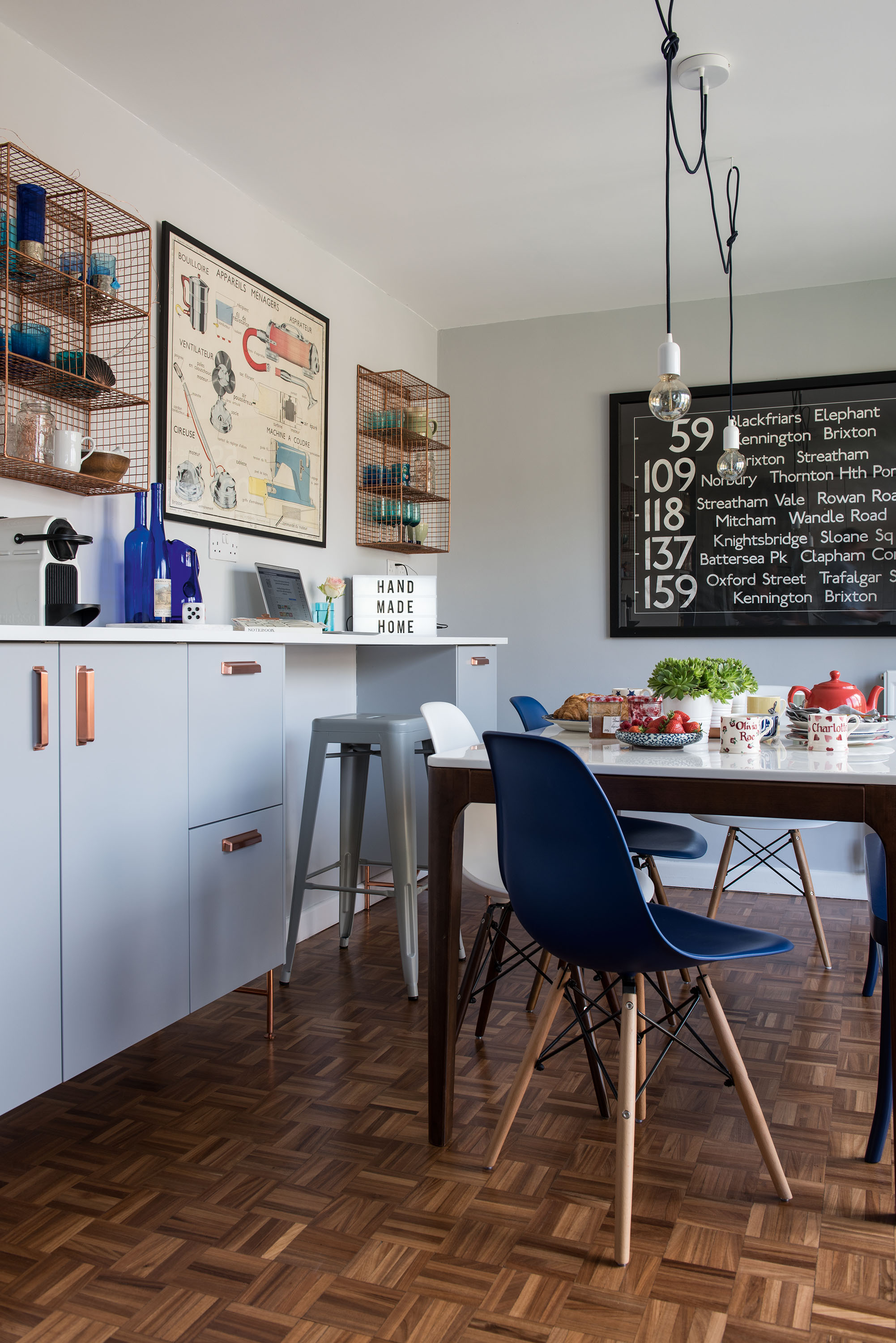
The Crate & Barrel bench at the dining room table is from a shop in Dubai. ‘It was in the hall of our flat in Dubai and our porch area in Canada. When we moved here, I took it to a local spray paint company and they matched it with the blue Eames chair. and stool, Cult Furniture. For a similar table, try the Fjord, Made.com. Copper shelves, Oliver Bonas. Ceiling lights, Creative Cables
Georgia and James had rented while they lived abroad, so the house was their first proper family home. Georgia took inspiration from international living styles when she started planning the renovation. ‘Dubai has en suites, utility rooms and modern layouts, while Canada is all about what they call mud rooms – porches on steroids where you can put buggies, scooters and snow gear,’ she explains. ‘My list for this house was to have a big mud room, an en suite, a utility and a playroom.’
Although Georgia and James didn’t extend their property, the interior layout needed tweaking. The original sitting room ran from the front to the back of the house, so they placed a stud wall in the middle and opened up the back room into the kitchen to create an open-plan layout.
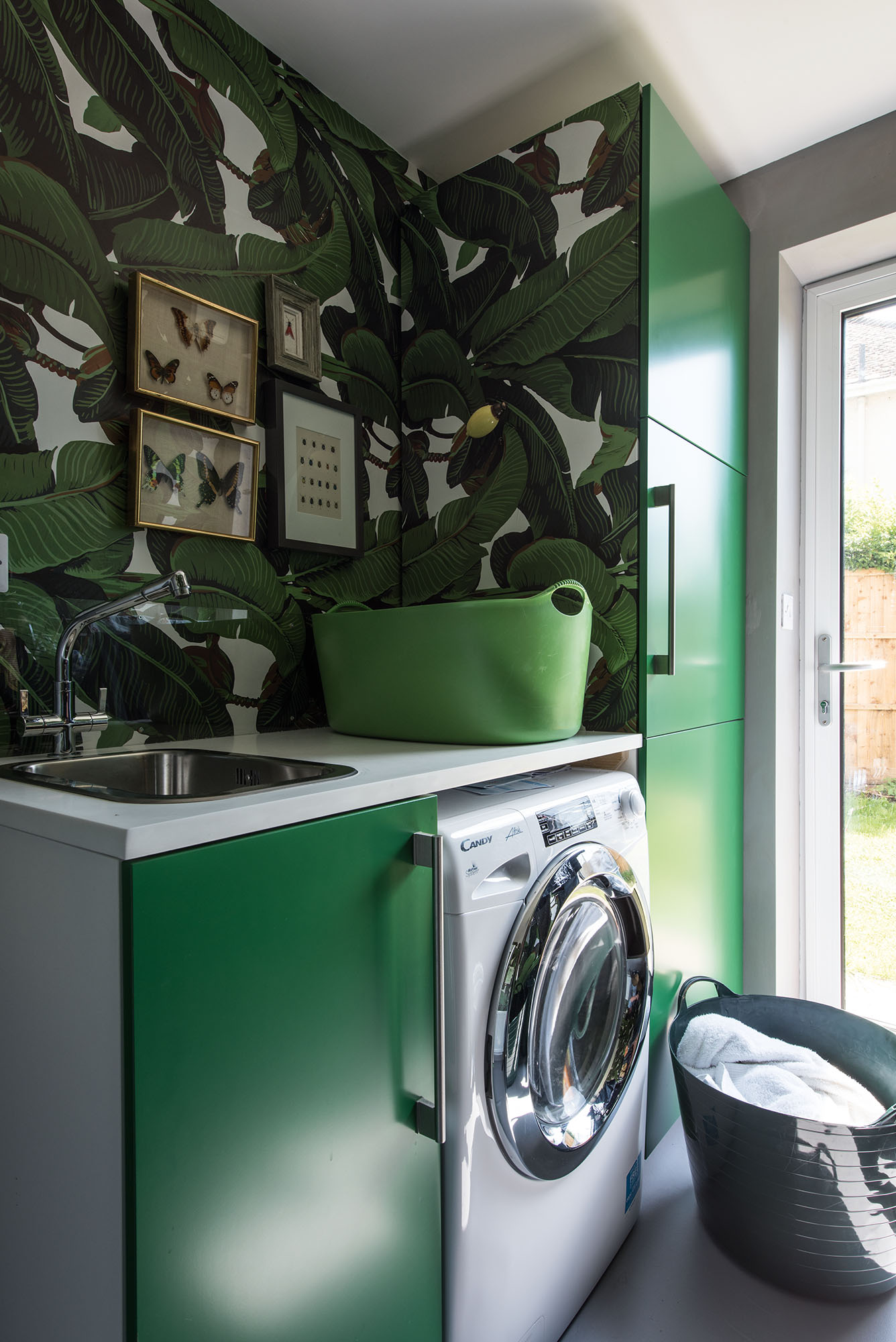
‘Having grown up in France sat round the table as a family, eating breakfast and dinner together is something we do every day,’ she says. ‘It’s where we do homework; I sit and blog and order my Tesco delivery; we spend the majority of our time here.’ In fact, Georgia runs her interior design business from a desk space she set up alongside the kitchen sideboard.
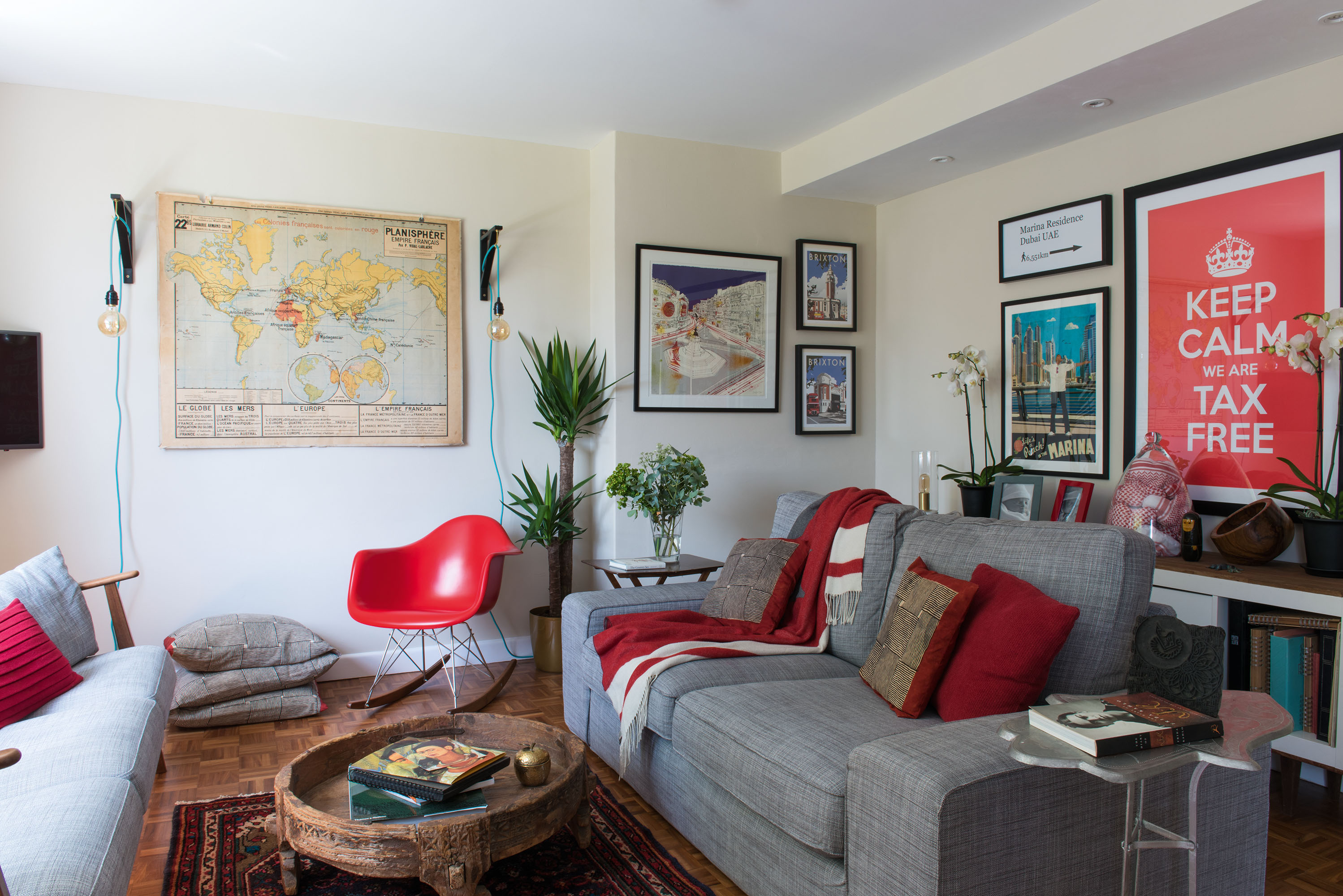
Walls painted in European White, Dulux. Sofas and plant, Ikea. Rug, Ebay. For a similar red chair, try Heal’s
MORE FROM REAL HOMES

Get inspiration, ideas and advice straight to your door every month with a magazine subscription.
The stud wall between the kitchen and the living room helps keep the latter as a cosy, relaxing space. ‘It’s the heart of our home, with all our posters, pictures and things from the places we’ve lived around the world,’ Georgia says. From the map of the French empire on the wall to the aforementioned grain table that Georgia picked up from a street market in Italy at 16, it’s certainly a reflection of the family’s lives. That’s not to say it isn’t practical. ‘To keep it functional for a young family, it has two Ikea sofas that can take a battering, and the covers can be taken off and put in the washing machine,’ Georgia adds.
The retro touches Georgia has added around her house help to counterbalance its functionality. The kitchen is dominated by a framed list of bus routes from Brixton, which Georgia and James took regularly in their years as a young couple. French school posters picked up from vintage markets are scattered around the house. Georgia’s childhood bed is now used by Olivia, and the desk she used as a teenager is in the spare room.
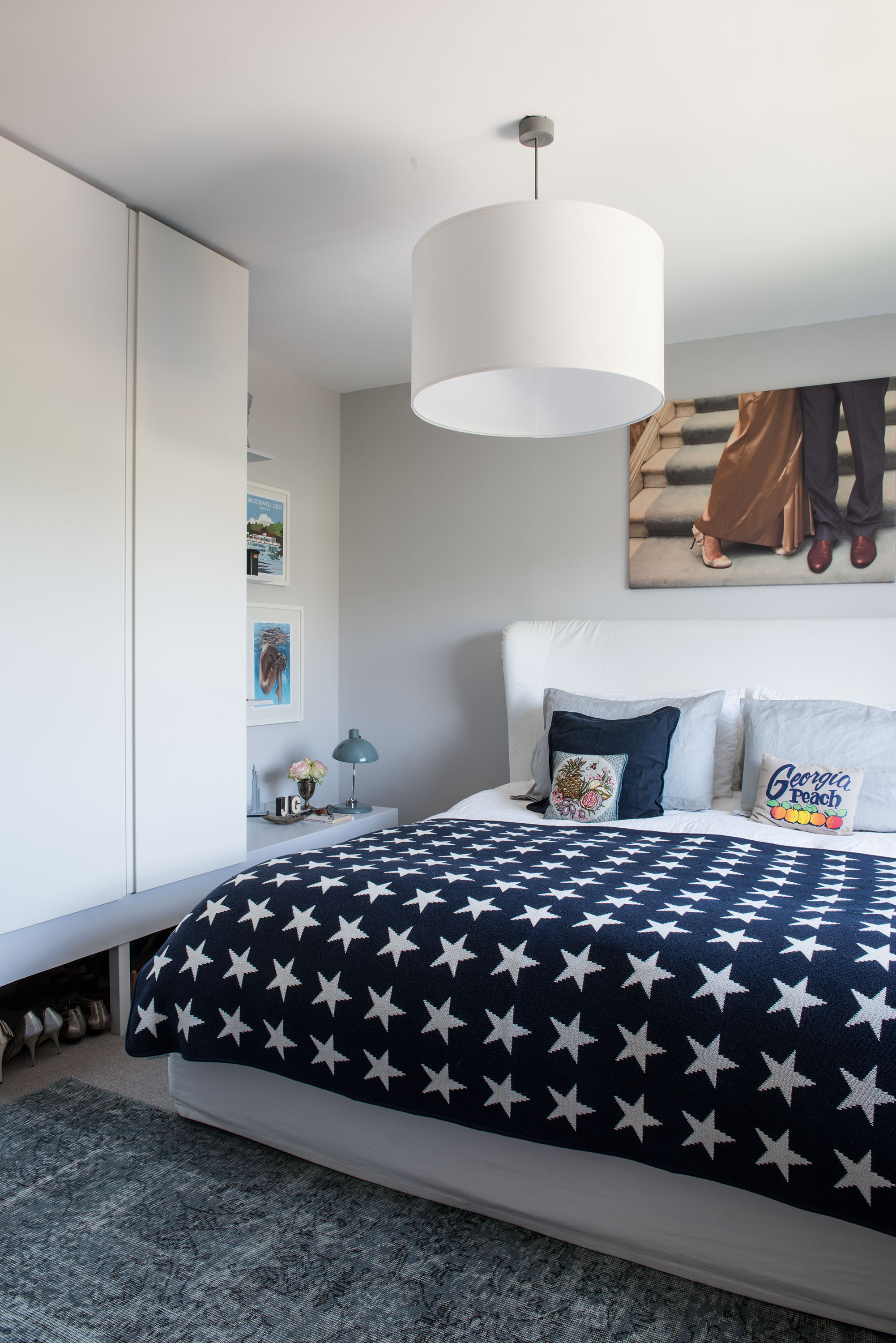
Light, Creative Cables. Bed, theone.com. Bedlinen, wardrobe, curtains and rug, all Ikea. Cushion, H&M Home. Walls painted in Night Jewel 5, Dulux
Because James works from home, it made sense to turn the existing loft conversion into a home office. ‘A huge percentage of the budget went into bringing it up to current Building Regulations standard,’ Georgia says. However, it does get a lot of use. ‘I have my sewing table up there as well as all the furniture I’m upcycling – there’s lots of pots of paint,’ she laughs.
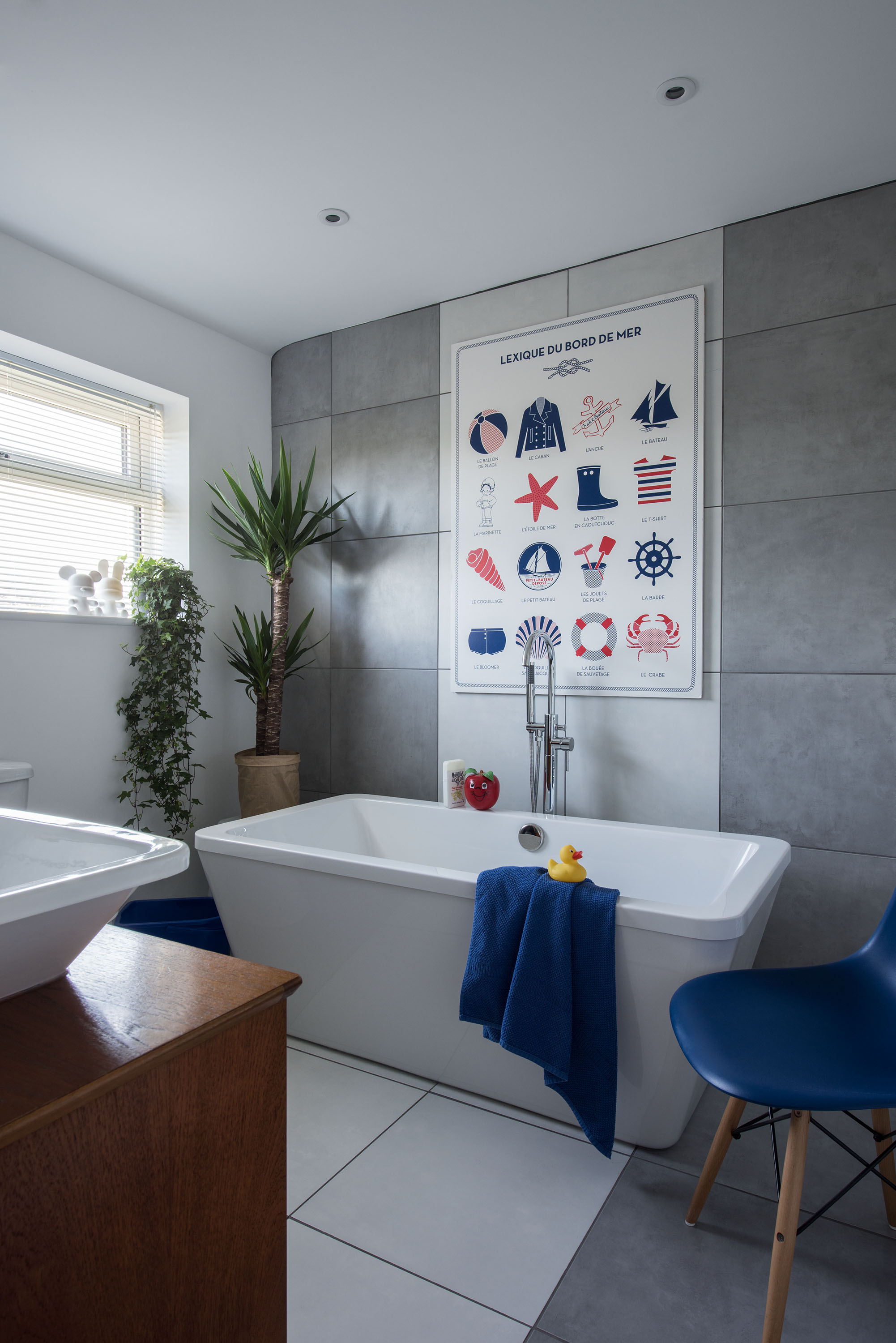
Bath and tap, Victoria Plum. Chair, Cult Furniture. Tiles, Topps Tiles. Blinds, Direct Blinds
It’s clear that Georgia has a natural flair for design, but she says her family influenced her love of interiors. ‘My mum’s a curtain maker and always designed her houses,’ she says. ‘We’ve moved a lot and travelled a lot, so I’ve grown up really inspired by my environment.’
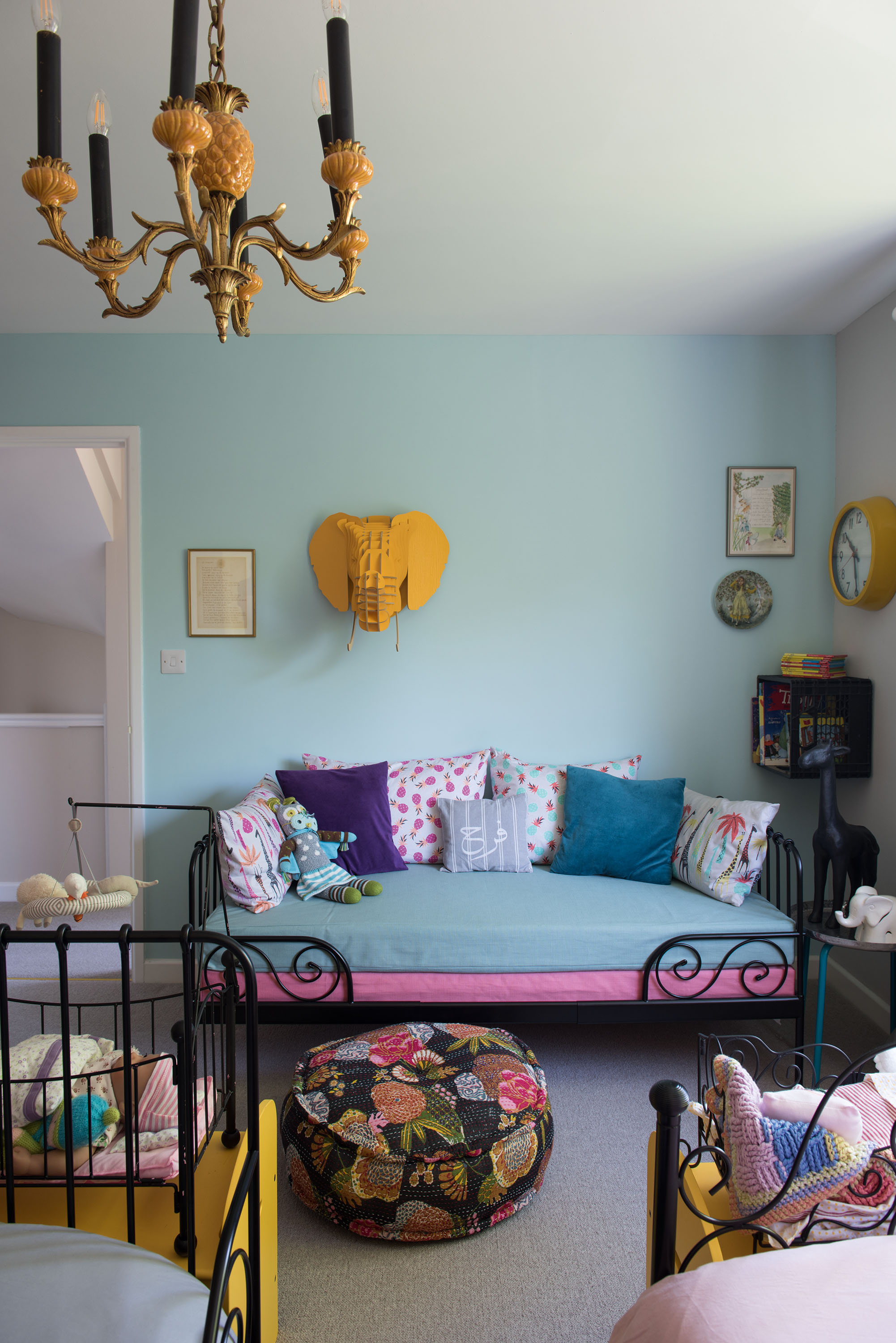
Georgia says that her daughters’ main request for their bedroom was for lots of colour. ‘Then Olivia was going on about pineapples, so I found the fun chandelier on Ebay and added other bright yellow touches throughout the space.’
She wants that for her daughters, too. ‘I don’t want to compromise because I have young kids, but I don’t want to spend my life telling them, “Don’t touch this” or “Be careful”. It’s about getting that balance: inspiring them, but letting them live in it, too. It still needs to do the job a house is built to do.’
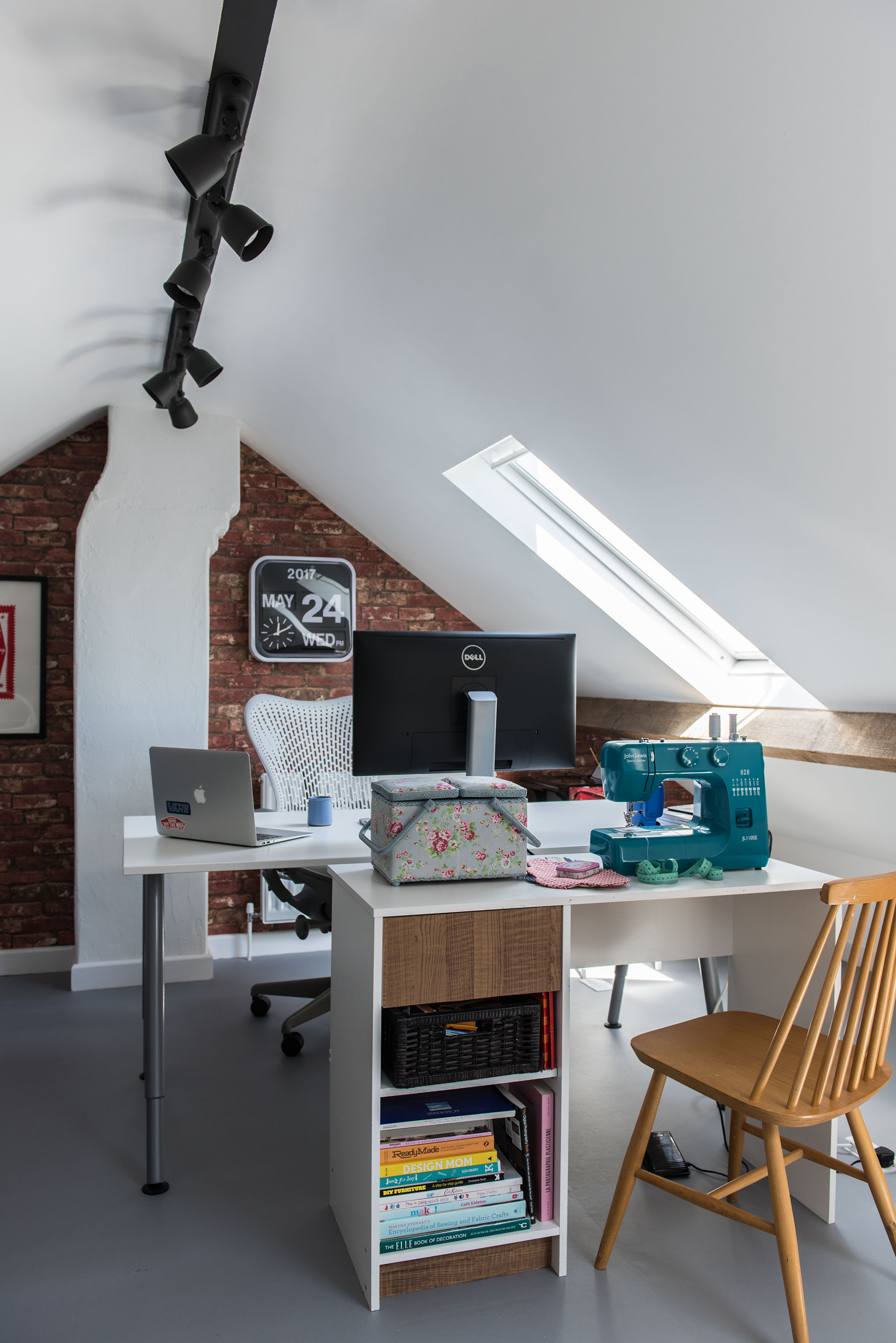
Chairs, Herman Miller and Habitat. Flooring, Carpetright. Walls painted in Brilliant White, Dulux. Brick wallpaper, Wilko. Windows, Velux. Sewing machine, John Lewis
Contacts
- Interior design Home Made Productions, homemadeproductions.co.uk
- Architect Michael Nye Design, 07721 001661
- Builder Adam Packer, 07766 304932
- Bi-fold doors Mxleans Glass Oxford, 01865 715165, mcleansglass.co.uk
More gorgeous homes to browse:
Join our newsletter
Get small space home decor ideas, celeb inspiration, DIY tips and more, straight to your inbox!

Formerly deputy editor of Real Homes magazine, Ellen has been lucky enough to spend most of her working life speaking to real people and writing about real homes, from extended Victorian terraces to modest apartments. She's recently bought her own home and has a special interest in sustainable living and clever storage.
-
 This colourful home makeover has space for kitchen discos
This colourful home makeover has space for kitchen discosWhile the front of Leila and Joe's home features dark and moody chill-out spaces, the rest is light and bright and made for socialising
By Karen Wilson
-
 How to paint a door and refresh your home instantly
How to paint a door and refresh your home instantlyPainting doors is easy with our expert advice. This is how to get professional results on front and internal doors.
By Claire Douglas
-
 DIY transforms 1930s house into dream home
DIY transforms 1930s house into dream homeWith several renovations behind them, Mary and Paul had creative expertise to draw on when it came to transforming their 1930s house
By Alison Jones
-
 12 easy ways to add curb appeal on a budget with DIY
12 easy ways to add curb appeal on a budget with DIYYou can give your home curb appeal at low cost. These are the DIY ways to boost its style
By Lucy Searle
-
 5 invaluable design learnings from a festive Edwardian house renovation
5 invaluable design learnings from a festive Edwardian house renovationIf you're renovating a period property, here are 5 design tips we've picked up from this festive Edwardian renovation
By Ellen Finch
-
 Real home: Glazed side extension creates the perfect garden link
Real home: Glazed side extension creates the perfect garden linkLouise Potter and husband Sean's extension has transformed their Victorian house, now a showcase for their collection of art, vintage finds and Scandinavian pieces
By Laurie Davidson
-
 I tried this genius wallpaper hack, and it was perfect for my commitment issues
I tried this genius wallpaper hack, and it was perfect for my commitment issuesBeware: once you try this wallpaper hack, you'll never look back.
By Brittany Romano
-
 Drew Barrymore's new FLOWER Home paint collection wants to give your walls a makeover
Drew Barrymore's new FLOWER Home paint collection wants to give your walls a makeoverDrew Barrymore FLOWER drops 27 brand-new paint shades, and every can is made from 100% post-consumer recycled plastic.
By Brittany Romano