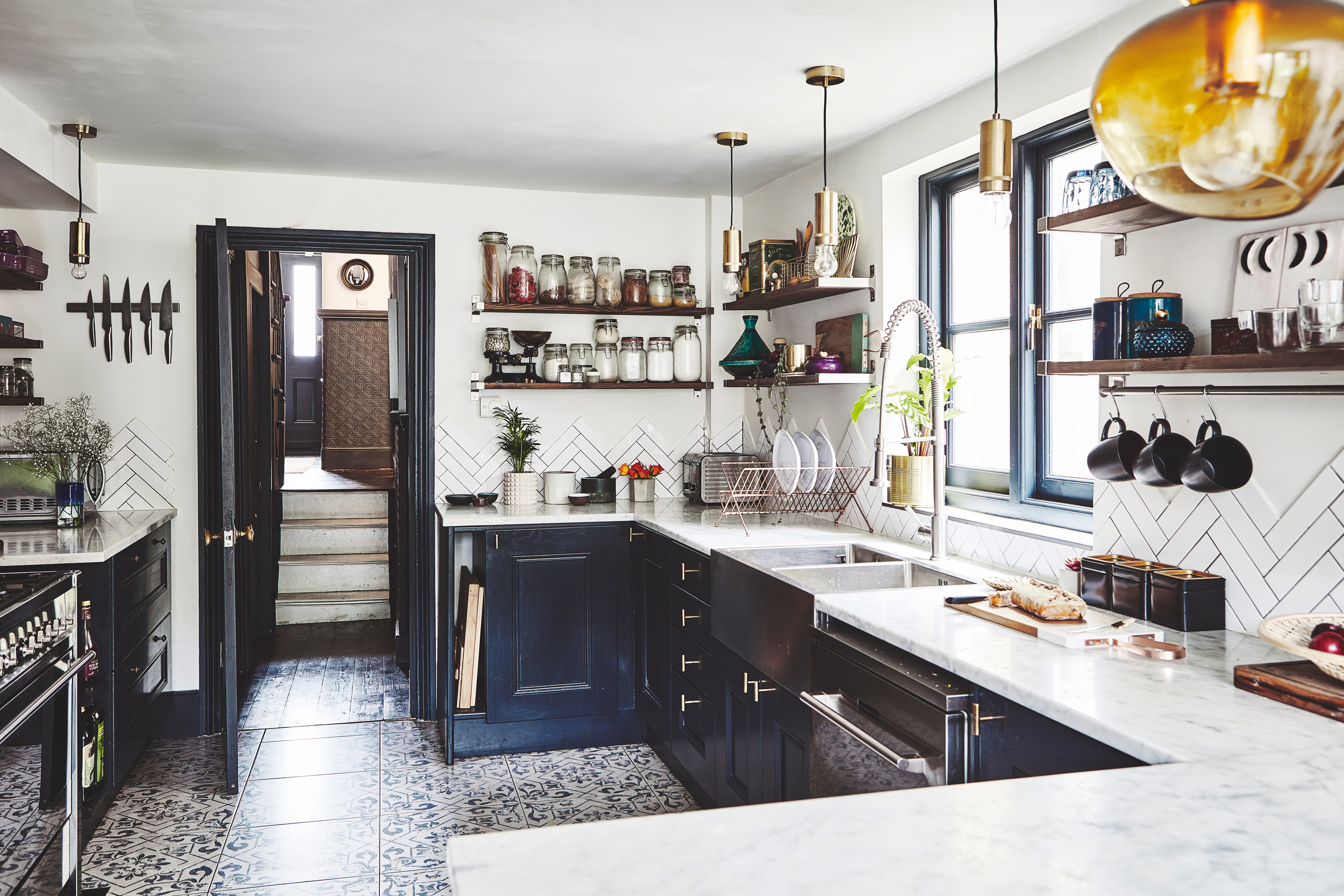

Stepping through the front door into Jade and Darren’s hallway, it’s hard to believe their Victorian house is a first time buy. Since snapping it up five years ago, the couple have restored the property to its 19th century glory, using the weekend breaks from their busy jobs to embark on DIY projects and creative paint updates.
Read on for Jade's budget-friendly tips and tricks for updating a home on little money, then check out all our amazing real home transformations for more inspiration. Use our guide to renovating a house to get the best from your own project, too.
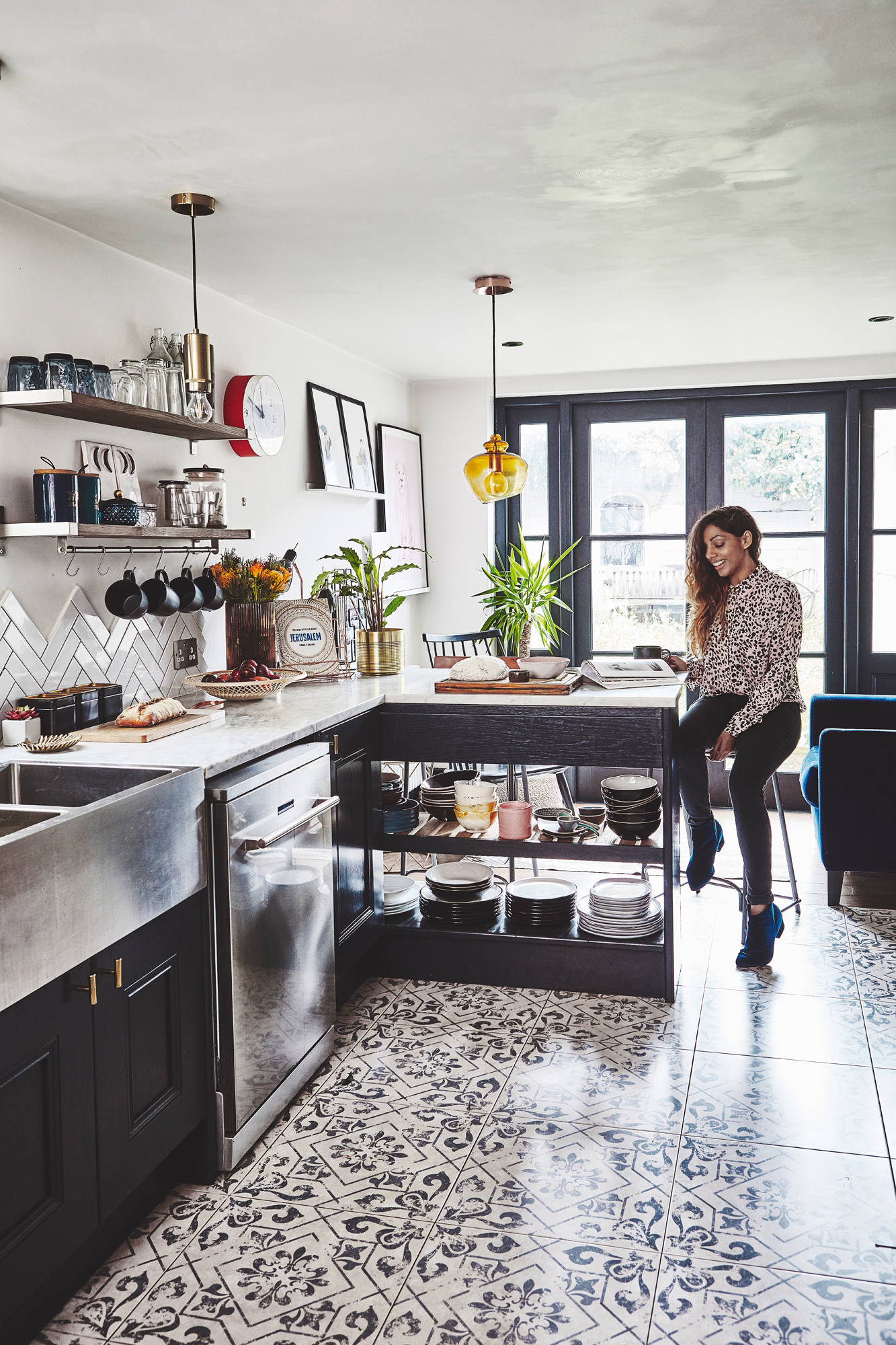
Opting for a more DIY kitchen was the biggest saving Jade made to the house. ‘If we’d bought one from a showroom, it would have cost three times as much and we wouldn’t have got things we wanted – like the breakfast bar.’ Second Nature kitchen, DIY Kitchens, painted in Railings, Farrow & Ball. Worktops, Stone Applications. Bar stools, Rockett St George. Yellow pendant, Heal’s. Floor tiles, Walls & Floors. Walls painted in Slaked Lime, Little Greene. Cooker, Smeg. Splashback tiles, Tons of Tiles. Sink and tap, Taps UK
'We’d always wanted a period home, but it was a real push to buy this house in the first place. We were both in our 20s when we started looking to buy a house, and we wanted somewhere close to work to reduce the commute.
'My parents live in north London so we looked there, but south London was cheaper; for the price of this house, we could only afford a basement flat with no windows in north London!'
Profile
The owners Jade Rodrigues, who works in asset management, lives here with her husband, Darren Wimhurst, an investment banker.
The property A three-bedroom, ex-council Victorian terraced house in south-east London.
Project cost £13,600 for the kitchen and bathroom renovation.
'We bought this house because of the high ceilings and chimney stacks. It has long, narrow proportions, but we like that. Everyone seems to want open-plan living now so families can be in one open space.
'My parents have that and I hated it growing up. Wherever you’re in the house, your parents can hear you – and if you had friends over, you were basically sitting in the room with your mum and dad!
'I much prefer individual spaces. We did think about doing a side-return extension, but we didn’t have enough money and we weren’t sure how long we’d be here for.'
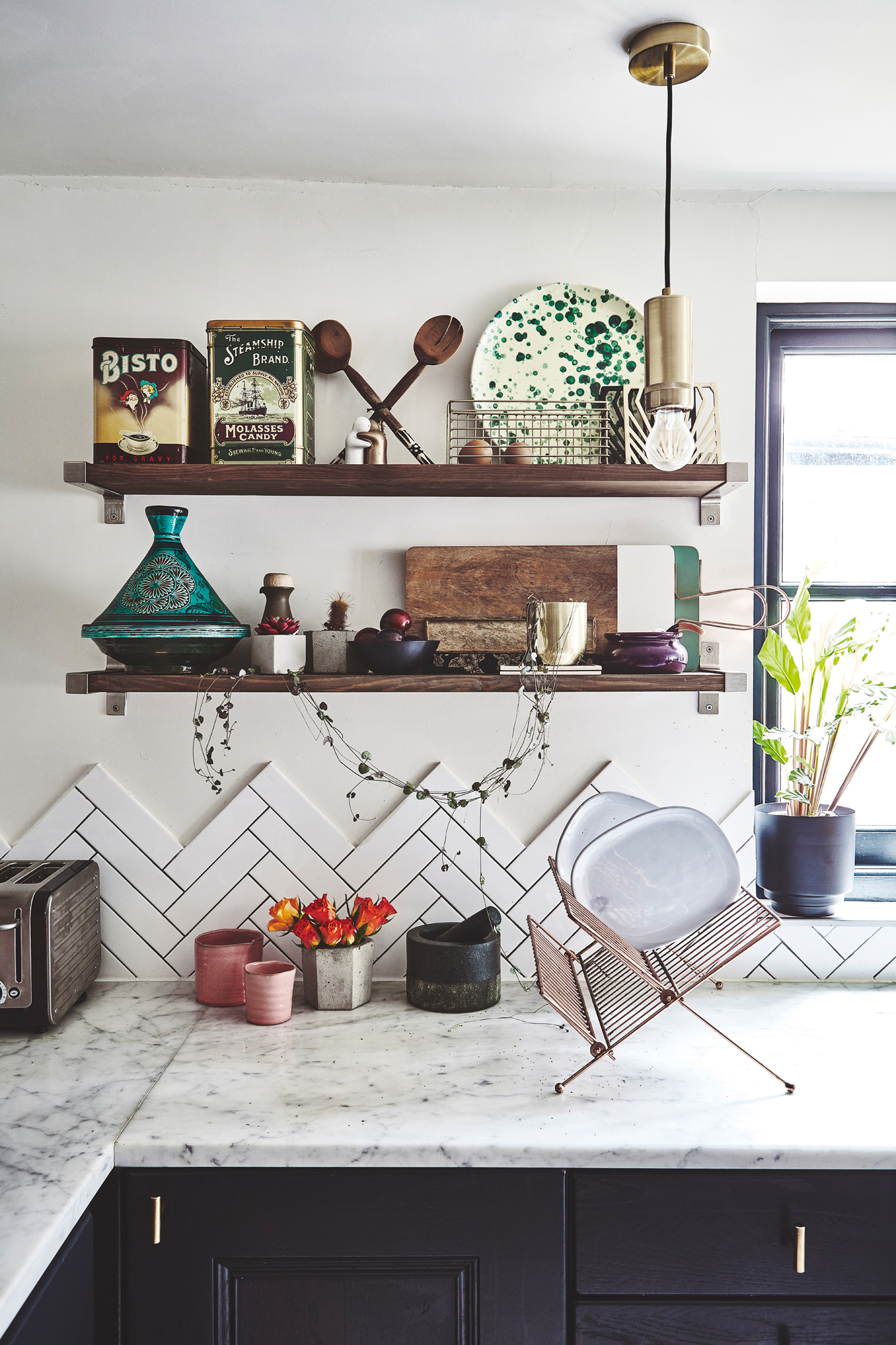
Turn metro tiles into a design feature by laying them in a herringbone pattern and using a contrasting coloured grout. Worktops, Stone Applications. Walls painted in Slaked Lime, Little Greene. Splashback tiles, Tons of Tiles
'The renovation process was very gradual. We worked on the house as and when we could afford it. We both work full time, so it was a case of doing DIY at the weekend.
'We started with the master bedroom and slept in the second bedroom for four months until we finished that, then we moved on to the lounge and dining room. We wanted to have a space to be comfortable while we tackled the main kitchen and bathroom.'
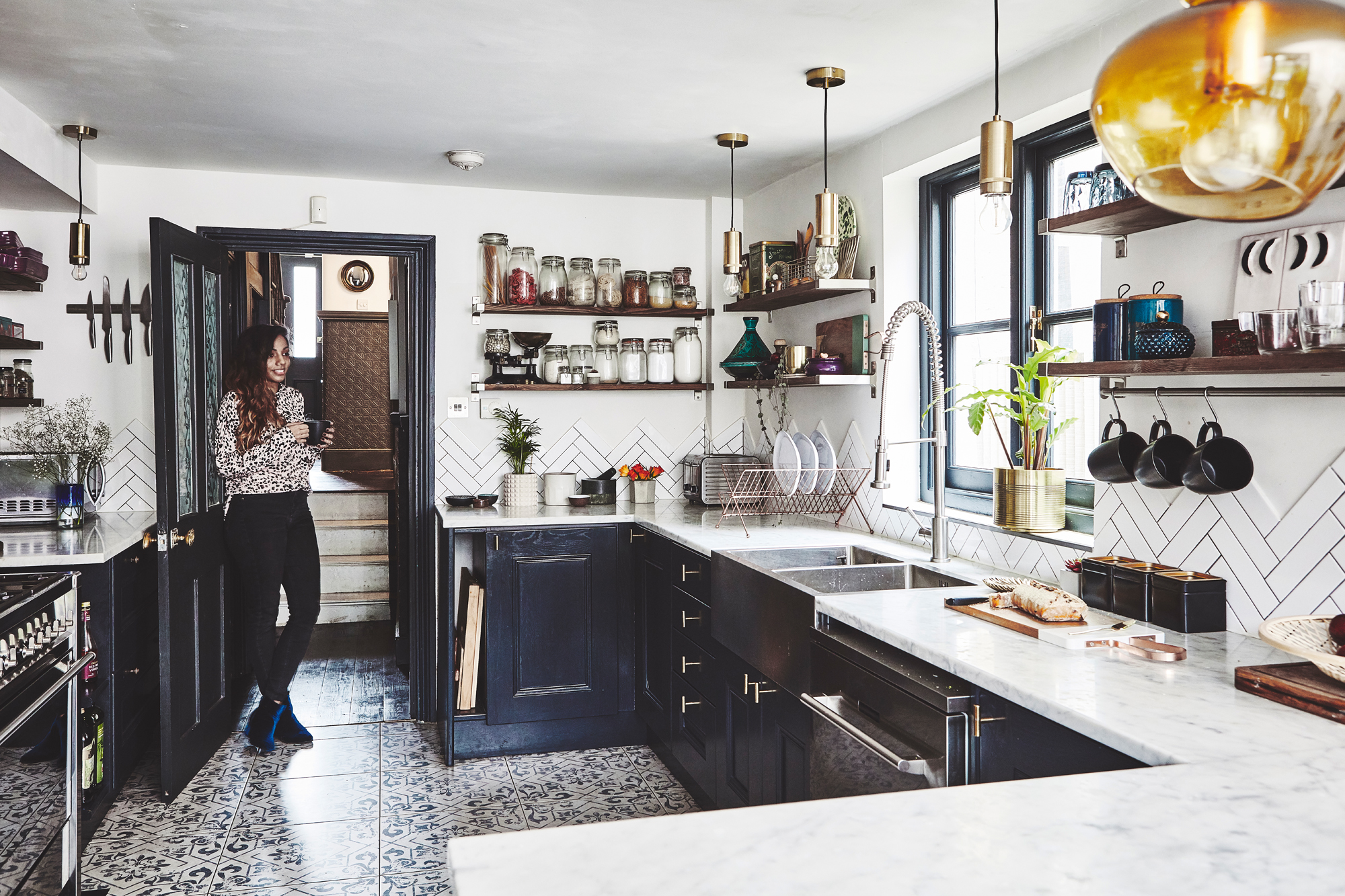
'I absolutely loved the process and I’d love to buy and renovate another house, but my husband never wants to do it again…'. Second Nature kitchen, DIY Kitchens, painted in Railings, Farrow & Ball. Worktops, Stone Applications. Bar stools, Rockett St George. Yellow pendant, Heal’s. Floor tiles, Walls & Floors. Walls painted in Slaked Lime, Little Greene. Cooker, Smeg. Splashback tiles, Tons of Tiles. Sink and tap, Taps UK
'Originally there wasn’t a door into the lounge, so we added one, and we replaced the dividing doors between the lounge and dining room with bi-folds. We also moved the third bedroom doorway back to make the room square and extend the landing. It was a small change but I think it makes the house feel bigger.'
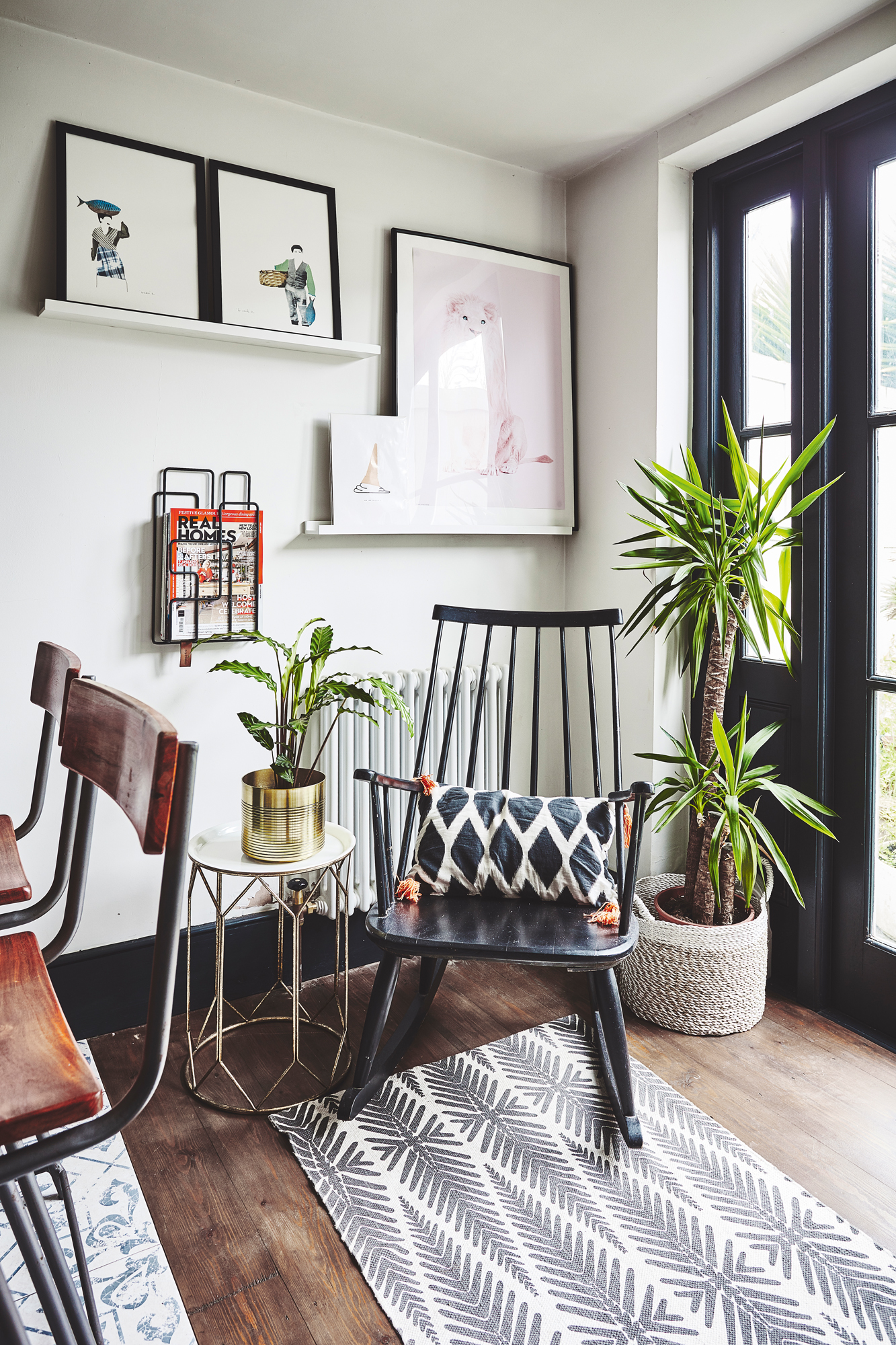
Bar stools, Rockett St George. For a similar rocking chair, try the Kartell Comeback, Barker & Stonehouse. Metal shelves, Ikea
'I love cooking and wanted a space to have people over. The original kitchen was at the end of the room and the dining room was in here, too. I wanted to create a breakfast bar, but everyone told us the room was too small and that we’d have to have a galley kitchen.
'I was adamant we’d get the breakfast bar – we wouldn’t sit in the dining room if it was just the two of us eating, so we wanted somewhere to sit and look out at the garden. We added a window to the side of the room and turned the end wall into big French doors.'
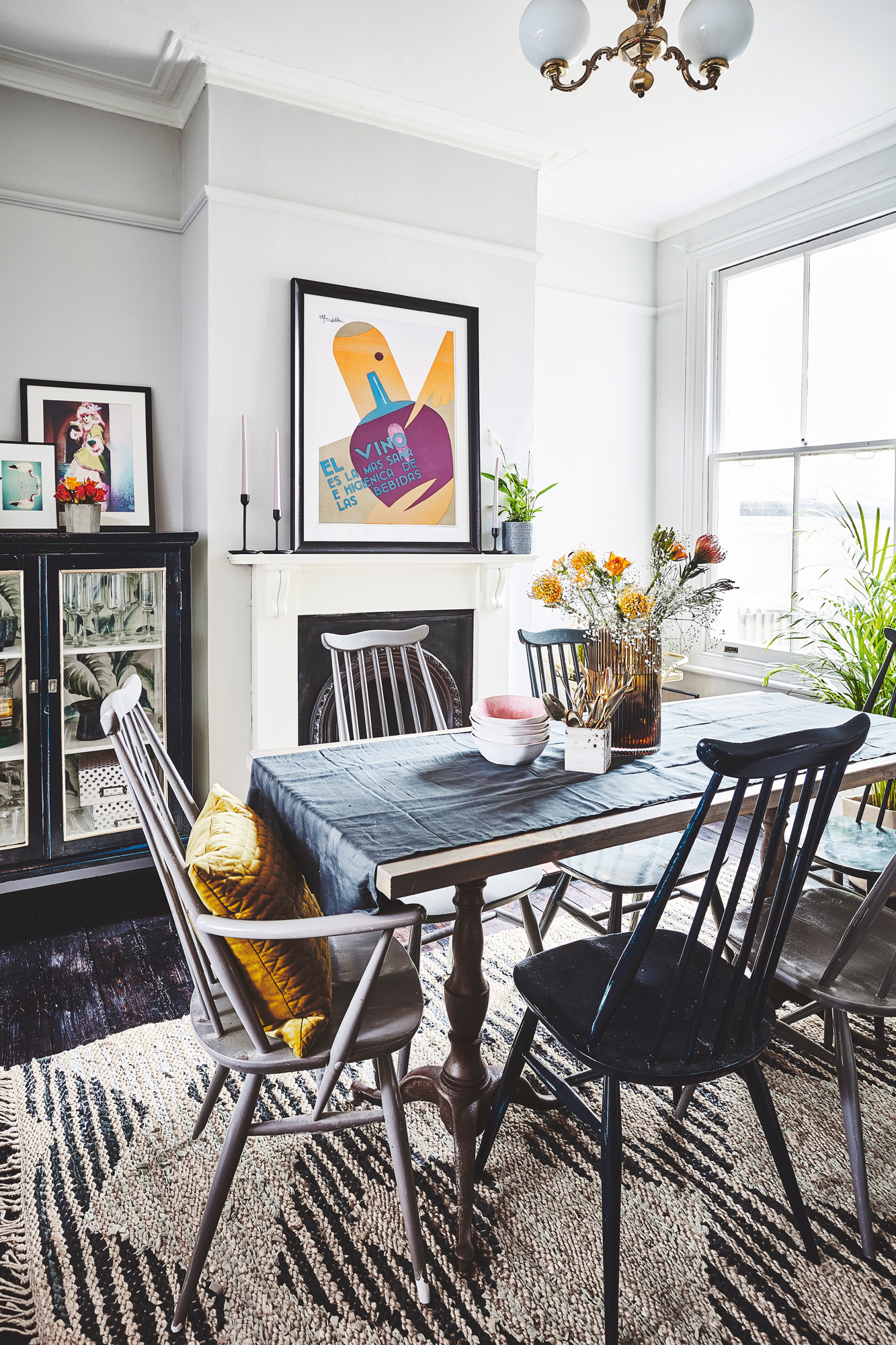
‘Darren and I eat in the kitchen if we’re on our own, but we use the dining room if we have guests,' Jade says. 'The carpenter custom-made the dining table using reclaimed legs, and added a pocket in the middle that we can fill with ice for wine. The print over the fireplace is a South American poster about wine being the healthiest drink!’. Cabinet, drinks trolley and Ercol chairs, Ebay
'We stretched ourselves to the max to get the house in the first place. Once we’d moved in, all our monthly income was going on our home and we’d do jobs as and when. Some things were really tough.
'The kitchen was practically unusable, and we would have loved to pay a kitchen fitter but didn’t have the money. We ripped it out six months sooner than intended because our boiler gave up and we had to move it.
'We bought the kitchen from DIY Kitchens for a quarter of the price it would have cost elsewhere, and it’s good quality, solid wood. You could even choose the Farrow & Ball finish you wanted. We had to measure everything ourselves, though. It took a lot of time and a lot of planning!'
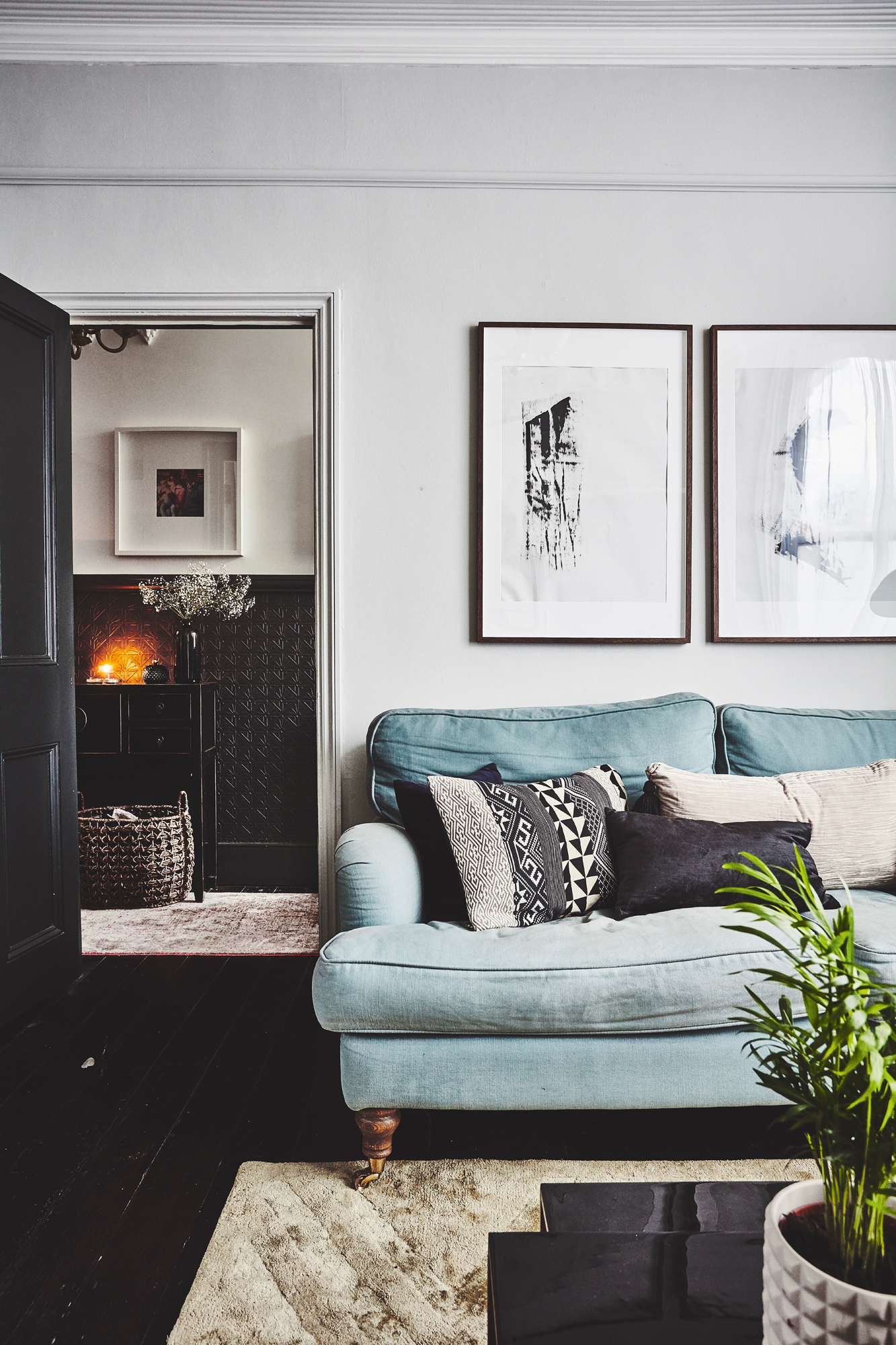
‘We recently repainted the dark blue living and dining rooms grey,’ Jade says. ‘I wanted a change and paint is an easy and cost-effective way to update a room.’ Prints she made by rolling paint over poster paper hang above the sofa. Sofa, Sofa.com. Blue high back sofa and end table, HomeSense. Conran coffee table, Ebay. Walls painted in French Grey Mid, Little Greene. For a similar floor lamp, try the Arc at Heal’s
'We’re not DIY people and couldn’t do things like tiling, but we employed a carpenter on a day rate, which saved a lot of money.
'We did a lot of research before committing, and budgeting on the kitchen itself meant that we could splash out on a couple of luxuries, like the marble worktop – I really wanted natural stone rather than a man-made material.'
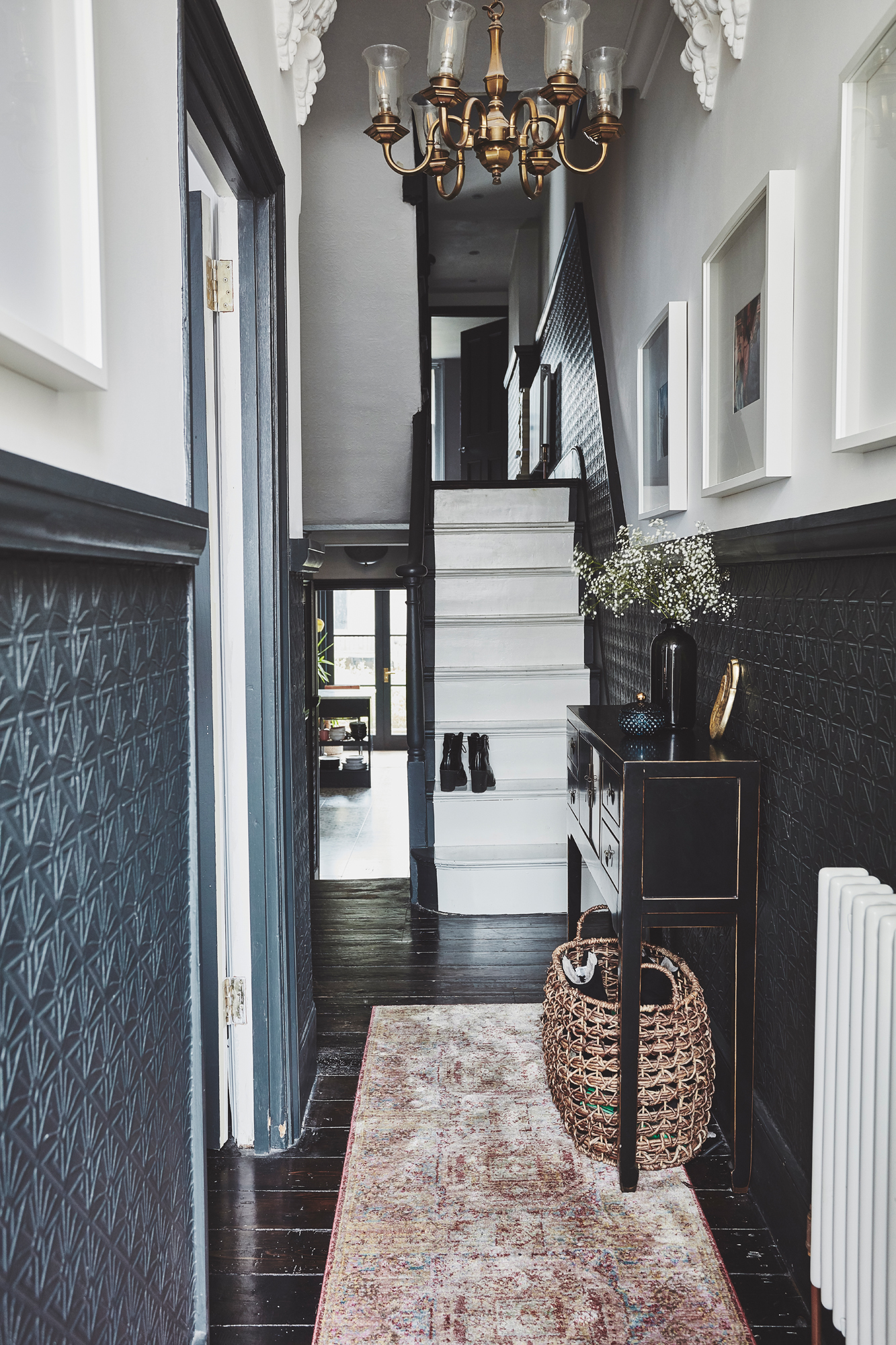
Jade used dark colours to emphasise the Victorian aspects of the house. The contrast of white on the stairs and black on the bannister makes the period features pop. Sideboard, Gumtree. Walls painted in Slaked Lime and Lamp Black, both Little Greene. For a weave basket, try The Basket Company
SUBSCRIBE TO REAL HOMES MAGAZINE
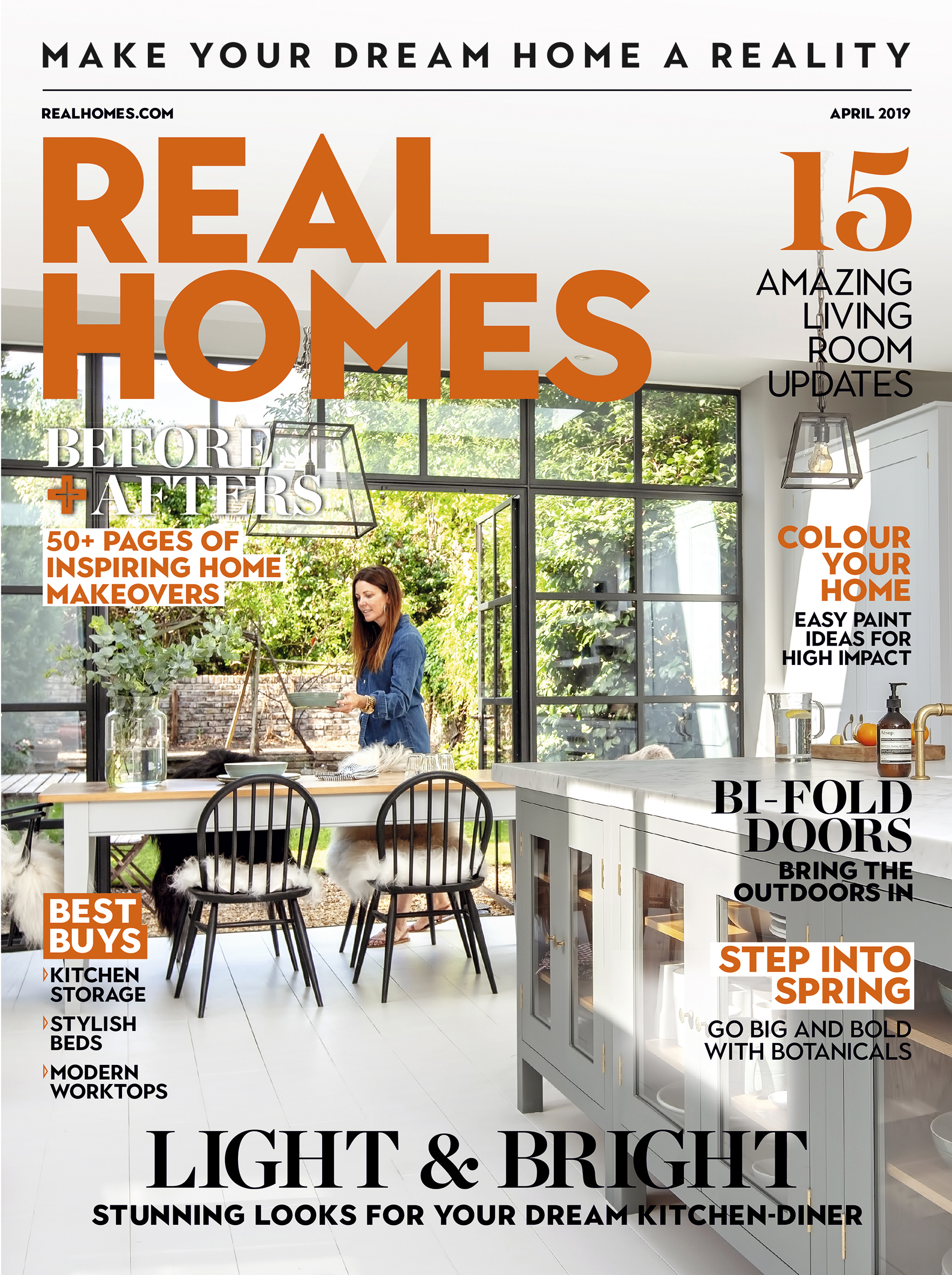
Like what you see? Get inspiration, ideas and advice straight to your door every month with a magazine subscription
'It was important to us to keep some of the Victorian character. They don’t make houses like they used to. I’m interested in the decorative aspects of Victorian houses in particular, and wanted to emphasise original features where I could.
'In the hallway, for example, we painted the stairs. We couldn’t afford a runner and I wanted to draw attention to the beautiful bannister spindles, so we painted the sides black for a cool effect that cost practically nothing.
'The carpentry and mouldings in the house are painted dark colours to accentuate them, and we had the panels and beading of the original Victorian doors replicated in the French doors the carpenter made for our kitchen.
'I took a lot of inspiration from old pubs – plenty of dark blues and blacks. I wanted the house to be traditional and in-keeping but also cosy.'
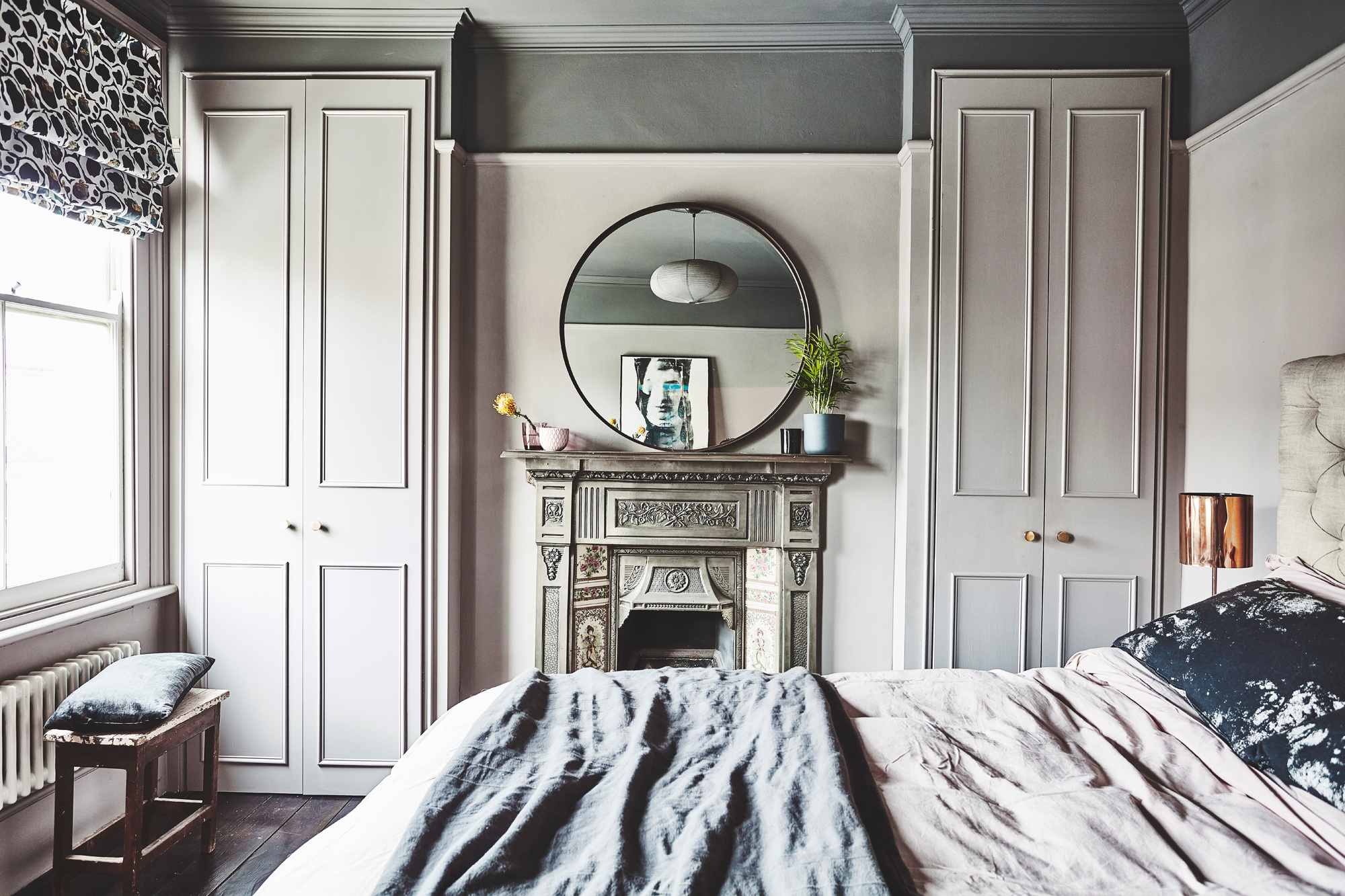
‘The wardrobes are Pax wardrobes from Ikea,’ Jade explains. ‘We had the carpenter cut them down to fit in the alcoves, box them up with MDF, then put on doors and beading. We also added a picture rail to make it all look like part of the walls.’ Wardrobe carcasses, Ikea. Walls painted in Dolphin and Mid Lead, both Little Greene. Bed, Sofa.com. Tables, Ebay. Lamps, TK Maxx. Ceiling light, Habitat. Chest of drawers, Etsy. Mirror and drawers, Ikea. Blinds fabric, Anna Hayman
'My favourite room in the house is our bedroom. It’s exactly what we wanted, bold and neutral colours in balance. We didn’t want to go too safe – the two-tone walls and painted ceiling make a statement.
'We chose the colours to make the room feel snug, and it almost encapsulates you – it’s sleep-inducing, which is ideal! '
More gorgeous homes to browse:
Join our newsletter
Get small space home decor ideas, celeb inspiration, DIY tips and more, straight to your inbox!

Formerly deputy editor of Real Homes magazine, Ellen has been lucky enough to spend most of her working life speaking to real people and writing about real homes, from extended Victorian terraces to modest apartments. She's recently bought her own home and has a special interest in sustainable living and clever storage.
-
 This colourful home makeover has space for kitchen discos
This colourful home makeover has space for kitchen discosWhile the front of Leila and Joe's home features dark and moody chill-out spaces, the rest is light and bright and made for socialising
By Karen Wilson
-
 How to paint a door and refresh your home instantly
How to paint a door and refresh your home instantlyPainting doors is easy with our expert advice. This is how to get professional results on front and internal doors.
By Claire Douglas
-
 DIY transforms 1930s house into dream home
DIY transforms 1930s house into dream homeWith several renovations behind them, Mary and Paul had creative expertise to draw on when it came to transforming their 1930s house
By Alison Jones
-
 12 easy ways to add curb appeal on a budget with DIY
12 easy ways to add curb appeal on a budget with DIYYou can give your home curb appeal at low cost. These are the DIY ways to boost its style
By Lucy Searle
-
 5 invaluable design learnings from a festive Edwardian house renovation
5 invaluable design learnings from a festive Edwardian house renovationIf you're renovating a period property, here are 5 design tips we've picked up from this festive Edwardian renovation
By Ellen Finch
-
 Real home: Glazed side extension creates the perfect garden link
Real home: Glazed side extension creates the perfect garden linkLouise Potter and husband Sean's extension has transformed their Victorian house, now a showcase for their collection of art, vintage finds and Scandinavian pieces
By Laurie Davidson
-
 I tried this genius wallpaper hack, and it was perfect for my commitment issues
I tried this genius wallpaper hack, and it was perfect for my commitment issuesBeware: once you try this wallpaper hack, you'll never look back.
By Brittany Romano
-
 Drew Barrymore's new FLOWER Home paint collection wants to give your walls a makeover
Drew Barrymore's new FLOWER Home paint collection wants to give your walls a makeoverDrew Barrymore FLOWER drops 27 brand-new paint shades, and every can is made from 100% post-consumer recycled plastic.
By Brittany Romano