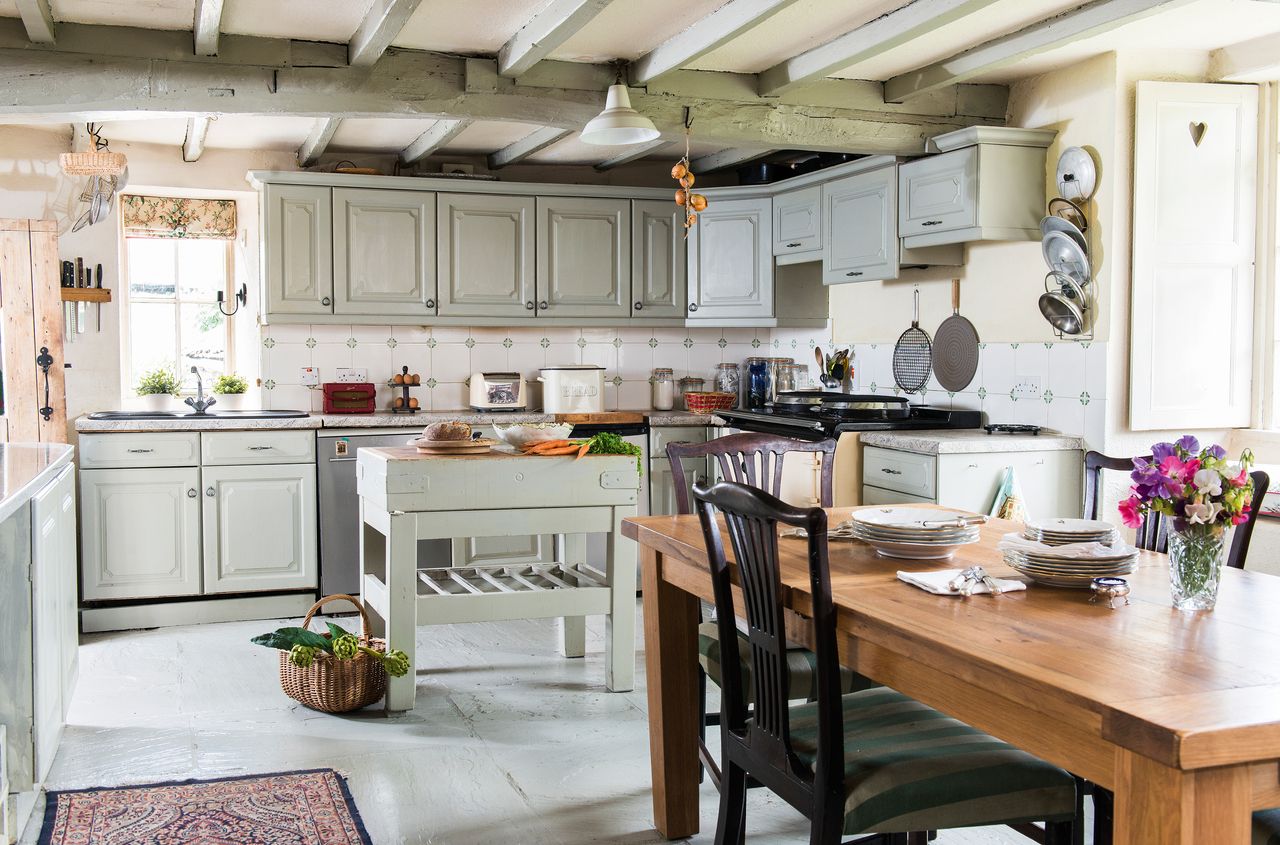
Some people believe destiny lies in the pattern of tea leaves in their cup – but Belinda Alexander had a far more practical way of using a teacup to predict the future.
‘I put it face down on a map, directly over Scotch Corner, and drew a circle around it,’ she says. ‘That was the area in which we wanted to live. We tried a coffee cup at first, but it didn’t cover a large enough area…’
Read on to discover how they found their dream home nestled in the heart of North Yorkshire and filled it with family treasures, then browse the rest of our real home transformations. Read our guide on renovating a house, too, for more guidance.
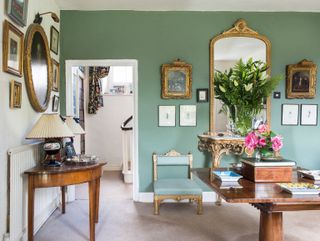
Once used as a dining room, the elegant hall sets the tone for the rest of the house with its period furniture and artworks.
THE STORY
Owners Belinda (left) and Hamish Alexander. Belinda is a personal shopper and runs her own company (confidencecourses.co.uk). Hamish is a bloodstock agent and auction house consultant. They have two grown-up children and a dog, Ruby.
Property A five-bedroom former mill keeper’s house built in 1760 in North Yorkshire, with a kitchen extension added around 100 years later.
What they did Updated the décor, reconfigured the layout upstairs and downstairs, replaced a damaged ceiling and added damp-proofing.
The house they eventually viewed was on the edge of the circle, but it was just what they were looking for.
‘We were living in a property with lots of land and wanted somewhere smaller with less maintenance,’ says Belinda.
‘This one caught our eye and we loved it, even though it was very dated inside. It had so much character – including thick stone walls, wooden shutters and lovely high ceilings. So it felt well balanced and elegant.’
There was a lot of work to do to turn it into the home they envisaged. Although it had been loved and well cared for by the previous owners, who ran it as a guest house, Belinda and Hamish were keen to make it their own, especially downstairs where the front door opened directly into a dining room.
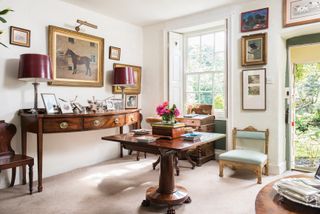
A dark carpet was replaced with an oatmeal one to create a light, bright welcome. Most of the furniture has been passed down through Belinda and Hamish’s families, including the pedestal table.
‘We wanted to turn this area back into a proper entrance hall,’ says Belinda. ‘The kitchen is quite big and there was more than enough room for a dining table, but it was all very dark. It has quite small windows and the units were dark pine. The flagstone floor and black beams didn’t help. We planned to make the kitchen a lot lighter.’
So as soon as they moved in the couple began decorating – starting in the kitchen where Belinda, with the help of her sister, painted everything in sight: cabinets, beams, walls – even the stone floor.
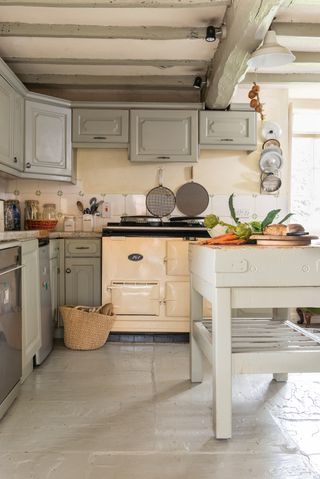
With just three small windows and a low ceiling, the kitchen was dark and dated when Belinda and Hamish moved in. Belinda transformed it in a weekend, painting the pine cabinets, Dales stone floor, dark beams and the 30-year-old butcher’s block in Little Greene’s French Grey Mid. The table is from Vietnam and the Georgian chairs came from Belinda’s childhood home in Wales
‘Hamish came back from a trip away and thought it was a completely new kitchen,’ she says. ‘Painting the stone floor turned out to be one of the best things we did. It transformed the room.’
They set themselves a new project every year, gradually changing the way they used the rooms. The main bedroom was initially much smaller and led off a narrow corridor to the family bathroom. By removing the corridor they created a larger bedroom and turned the bathroom into an en suite.
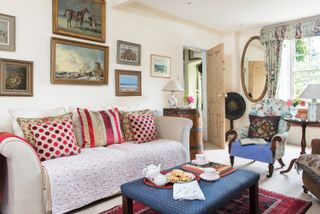
The sofa and cushions from Belinda’s family and a rug bought from a door-to-door salesman bring splashes of colour into the comfortable living room. Belinda and Hamish are always on the look out for interesting artworks, and Hamish also paints his own when he has time. The old barrel, used as a side table, is one of a pair picked up in Whitby, and was lead-lined for use on long sea journeys to keep meat supplies fresh
In the living room, two walls came down and damp-proofing was installed, leaving a large stone fireplace as the focal point of the room.
They have also turned a pantry into a downstairs cloakroom, fitted an en-suite bathroom in a guest bedroom and, more recently, employed a local builder to replace the damaged wattle and daub ceiling in the living room with a new structure that includes replica cornicing to match the original.
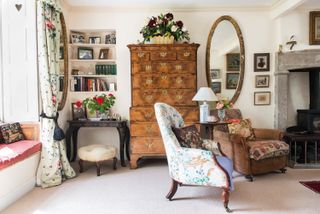
Among the fine pieces of furniture in the living room is an elegant walnut tallboy, which came from Belinda’s childhood home in Wales along with the nursing chair that she recently re-covered. Two oval mirrors are positioned to make the most of the natural light in here
‘It was incredibly messy and we are still finding places where the dust is settling,’ says Belinda. ‘Unfortunately, with old houses you have to be prepared for the ongoing maintenance. It’s a bit like the Forth Bridge in that respect.’
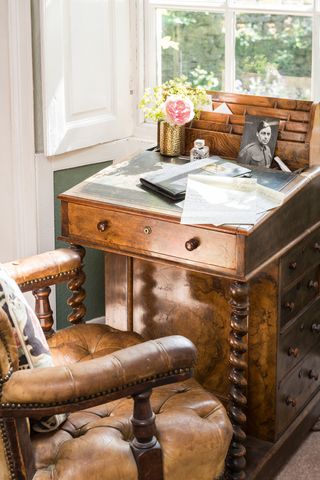
The desk, which Hamish uses regularly to catch up on his paperwork, belonged to Hamish’s mother and includes a pull-up letter rack. The black and white photograph is of Hamish’s father. The Captain’s chair, which cost around £360, belonged to Belinda’s family.
Fortunately, furnishing the property has been much less stressful. Belinda’s father was an auctioneer and antiques dealer so she has always appreciated fine furniture. Both Belinda and Hamish have kept items of family furniture that have been passed down the generations, or they have bought things between them that reflect their shared appreciation of period pieces.
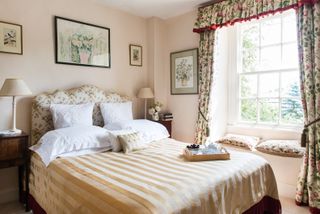
Belinda chose a warm off-white for the walls, and added curtains in a Colefax & Fowler fabric and cushions made from vintage tablecloths
MORE FROM PERIOD LIVING
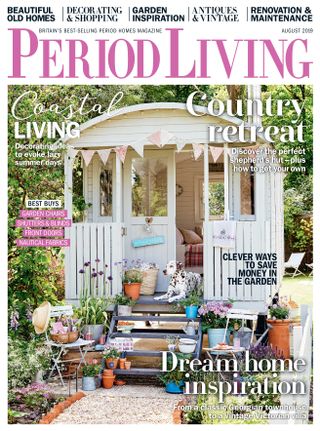
Get the best period home inspiration, ideas and advice straight to your door every month with a subscription to Period Living magazine
‘When I was growing up our house was full of antiques and was always very elegant,’ recalls Belinda. ‘Everything fitted well and looked balanced and I think that has had a strong influence over the way Hamish and I have furnished the homes we’ve lived in ever since.’
Hamish’s father owned racehorses, so many of his heirlooms relate to racing – particularly the paintings that fill the walls of their home. Visitors who look closely will spot some interesting artworks painted by Hamish himself.
‘Hamish went to Edinburgh Art School and still paints from time to time, so we have pictures of his interspersed with antique originals,’ explains Belinda.
‘Before we moved into this house we looked at a converted barn but realised that the open-plan design left very little wall space for all our paintings and we couldn’t bear to part with them. Everything has a story to tell and a special meaning for us and our families. Our home is an accumulation of things we appreciate and cherish.’
That said, Belinda and Hamish have bought a few pieces of furniture specially for this house, including Georgian sets of drawers to create much-needed storage as they sometimes help out by taking in guests when the local inn is full up.
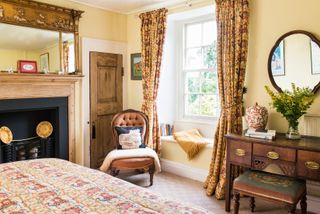
Many of the rooms have deep window seats overlooking the garden, which is Hamish’s pride and joy. The walls are painted with Little Greene’s Woodbine to complement the camel bedding and curtains from Nine to Eleven. The fireplace and cupboard door are the originals. The drawers, chair, tapestry stool and mirror are antiques
‘It has taken the property full circle, back to its days as a guest house,’ says Belinda. ‘It’s not something we do all the time, but we have the space to do B&B occasionally. More often than not the house is full of friends and family.’
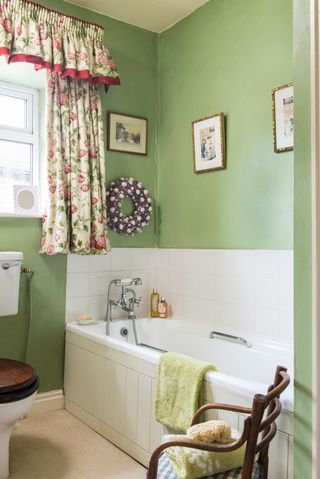
Belinda chose Farrow & Ball Apple Green for the walls in the guest en suite, inspired by the colours in the curtains. The children’s chair was inherited from Hamish’s family.
When they have the house to themselves, Belinda and Hamish make the most of its stunning location in the heart of Wensleydale. ‘We love walking so we will often put supper in the Aga, take a long walk, have a pint in the pub next door and then come home to eat,’ says Belinda. ‘It’s a great village community, in the heart of the Yorkshire Dales, yet just 20 minutes from the motorway – perfect when we both travel up and down the country for work. We have the best of both worlds, which is exactly what we were looking for when we drew that circle on the map round a teacup.'
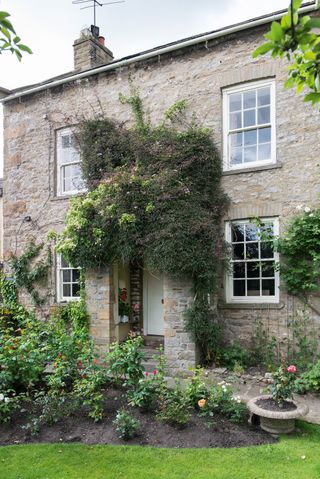
MORE PRETTY HOMES TO BROWSE:
Join our newsletter
Get small space home decor ideas, celeb inspiration, DIY tips and more, straight to your inbox!
-
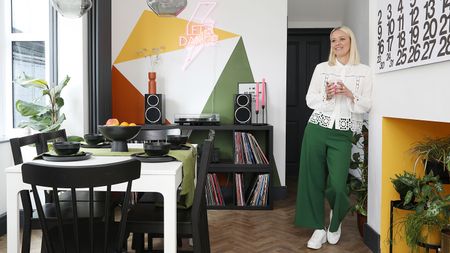 This colourful home makeover has space for kitchen discos
This colourful home makeover has space for kitchen discosWhile the front of Leila and Joe's home features dark and moody chill-out spaces, the rest is light and bright and made for socialising
By Karen Wilson Published
-
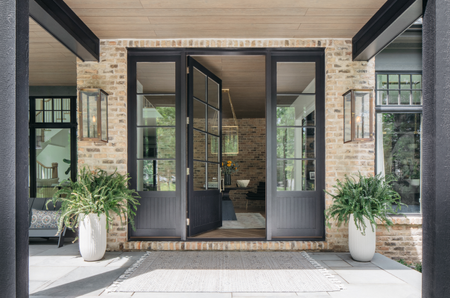 How to paint a door and refresh your home instantly
How to paint a door and refresh your home instantlyPainting doors is easy with our expert advice. This is how to get professional results on front and internal doors.
By Claire Douglas Published
-
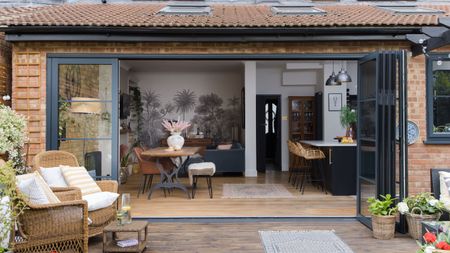 DIY transforms 1930s house into dream home
DIY transforms 1930s house into dream homeWith several renovations behind them, Mary and Paul had creative expertise to draw on when it came to transforming their 1930s house
By Alison Jones Published
-
 12 easy ways to add curb appeal on a budget with DIY
12 easy ways to add curb appeal on a budget with DIYYou can give your home curb appeal at low cost. These are the DIY ways to boost its style
By Lucy Searle Published
-
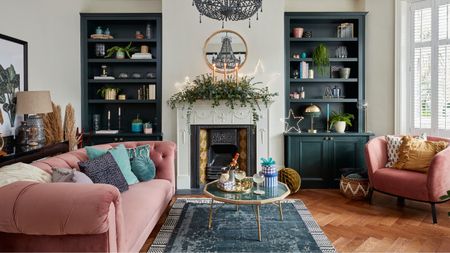 5 invaluable design learnings from a festive Edwardian house renovation
5 invaluable design learnings from a festive Edwardian house renovationIf you're renovating a period property, here are 5 design tips we've picked up from this festive Edwardian renovation
By Ellen Finch Published
-
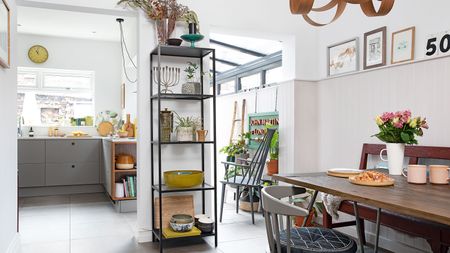 Real home: Glazed side extension creates the perfect garden link
Real home: Glazed side extension creates the perfect garden linkLouise Potter and husband Sean's extension has transformed their Victorian house, now a showcase for their collection of art, vintage finds and Scandinavian pieces
By Laurie Davidson Published
-
 I tried this genius wallpaper hack, and it was perfect for my commitment issues
I tried this genius wallpaper hack, and it was perfect for my commitment issuesBeware: once you try this wallpaper hack, you'll never look back.
By Brittany Romano Published
-
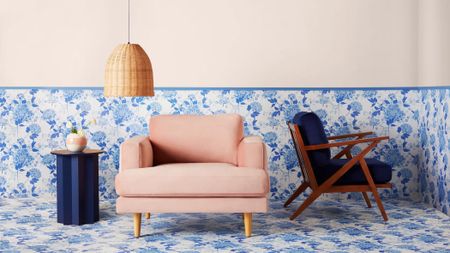 Drew Barrymore's new FLOWER Home paint collection wants to give your walls a makeover
Drew Barrymore's new FLOWER Home paint collection wants to give your walls a makeoverDrew Barrymore FLOWER drops 27 brand-new paint shades, and every can is made from 100% post-consumer recycled plastic.
By Brittany Romano Published