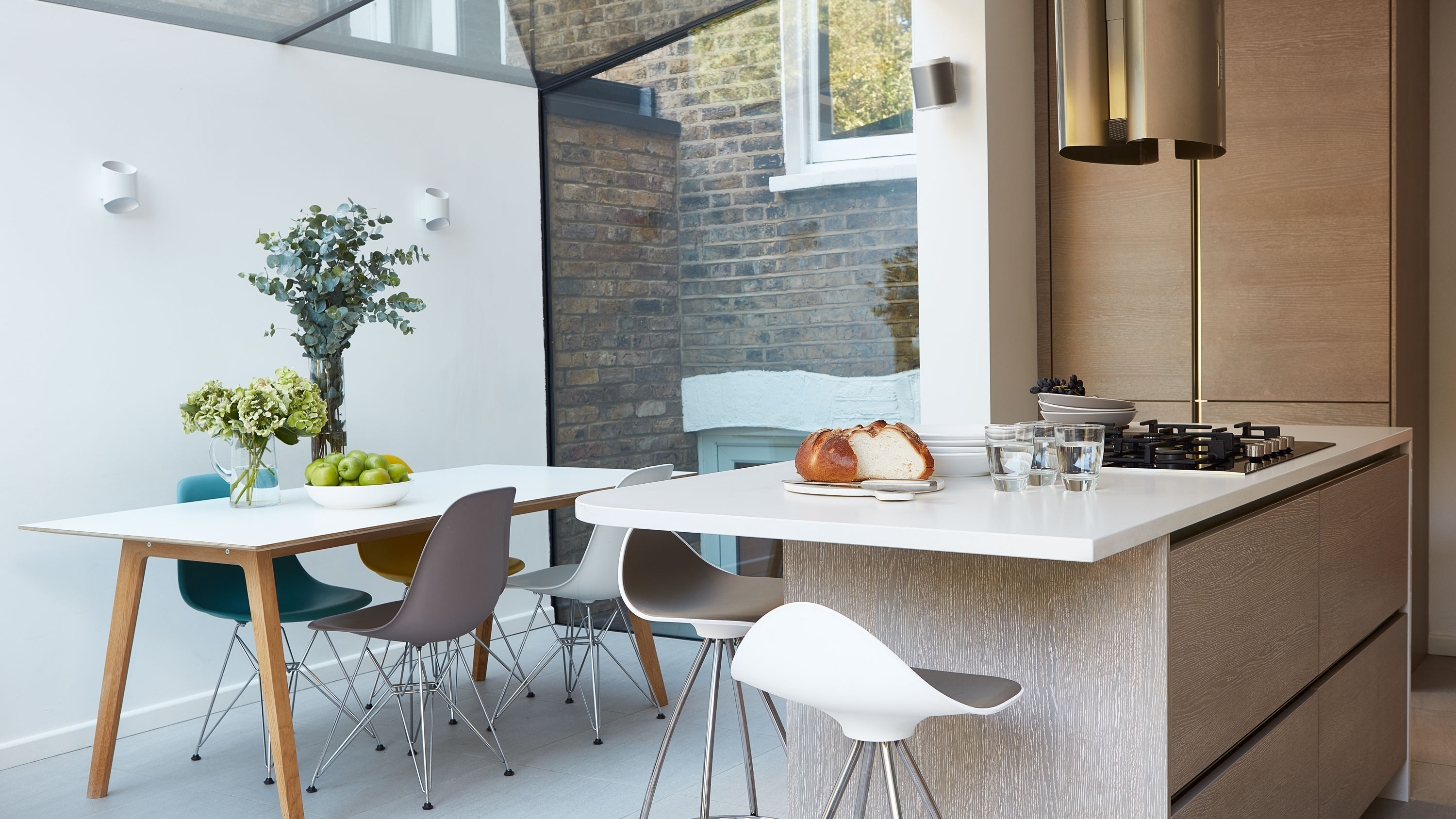
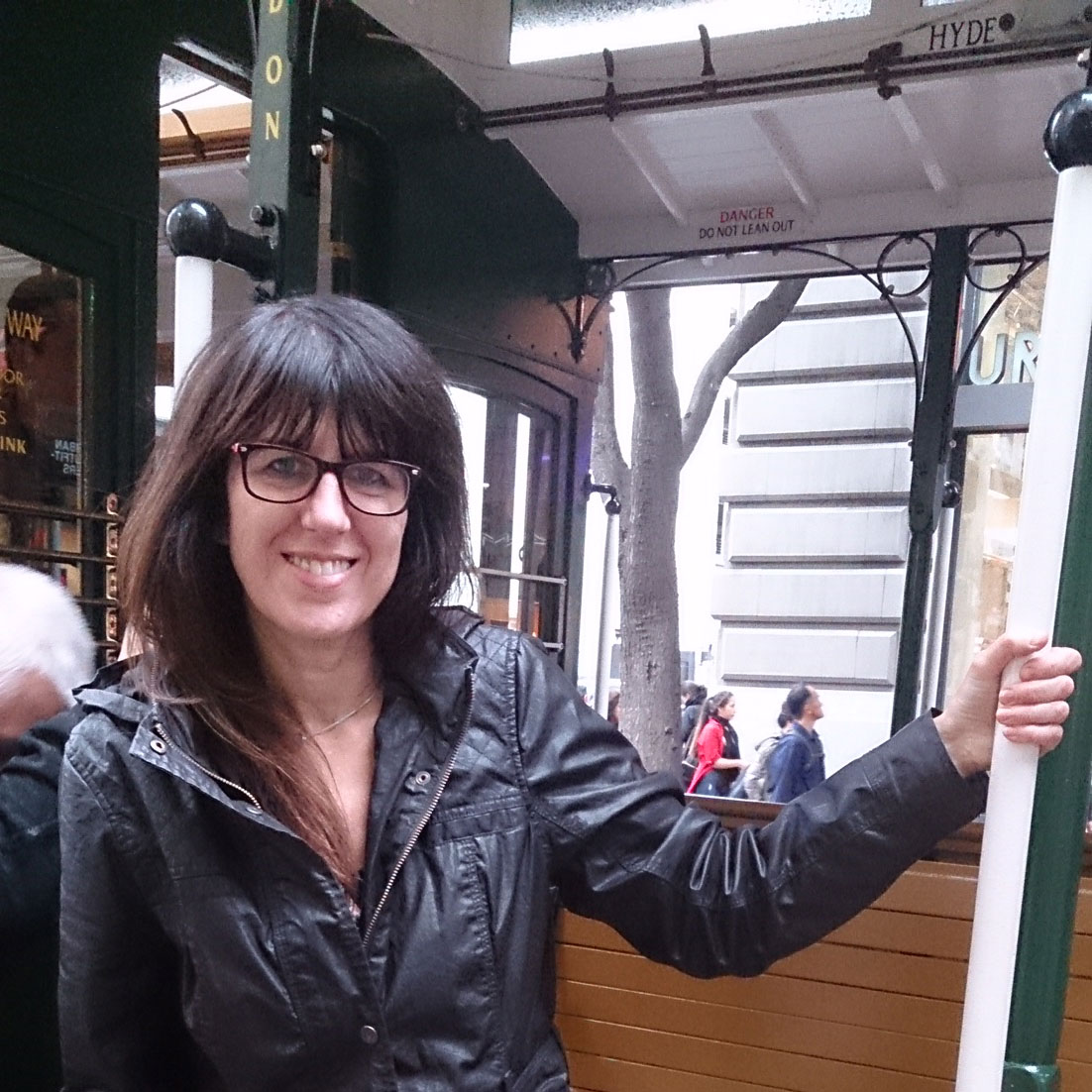
Dreaming of a light-filled kitchen, better suited to family life? Be inspired by this glazed extension in Hackney, and the other kitchen case studies among our real home transformations.
Project notes
The owners: Sarah Brooks, an actuary, and husband Alastair, an accountant, live here with daughters Isabelle and Elsie
The property: A four-bedroom Edwardian terraced house in Hackney, London.
Project cost: £120,000 (including garden landscaping and the creation of a bathroom upstairs
Sarah Brooks knew the answer to increasing the size of her narrow and draughty kitchen lay in expanding out to the small paved area – where they hid the barbecue and hose pipes – at the side of her family’s terraced house in Hackney.
However, she was loathe to have a brick-built addition that would stop daylight getting to the basement, newly converted into a playroom and home office. Her bold solution was glass, and lots of it.
Architect Peter Lancaric came on board with her daring suggestion and they created a beautiful extension that contrasts with yet complements the Edwardian home it’s now part of.
Sarah explains how she had to fight for the beautiful glass box she envisioned, and how they managed to get the huge glazed panels needed for it in place.
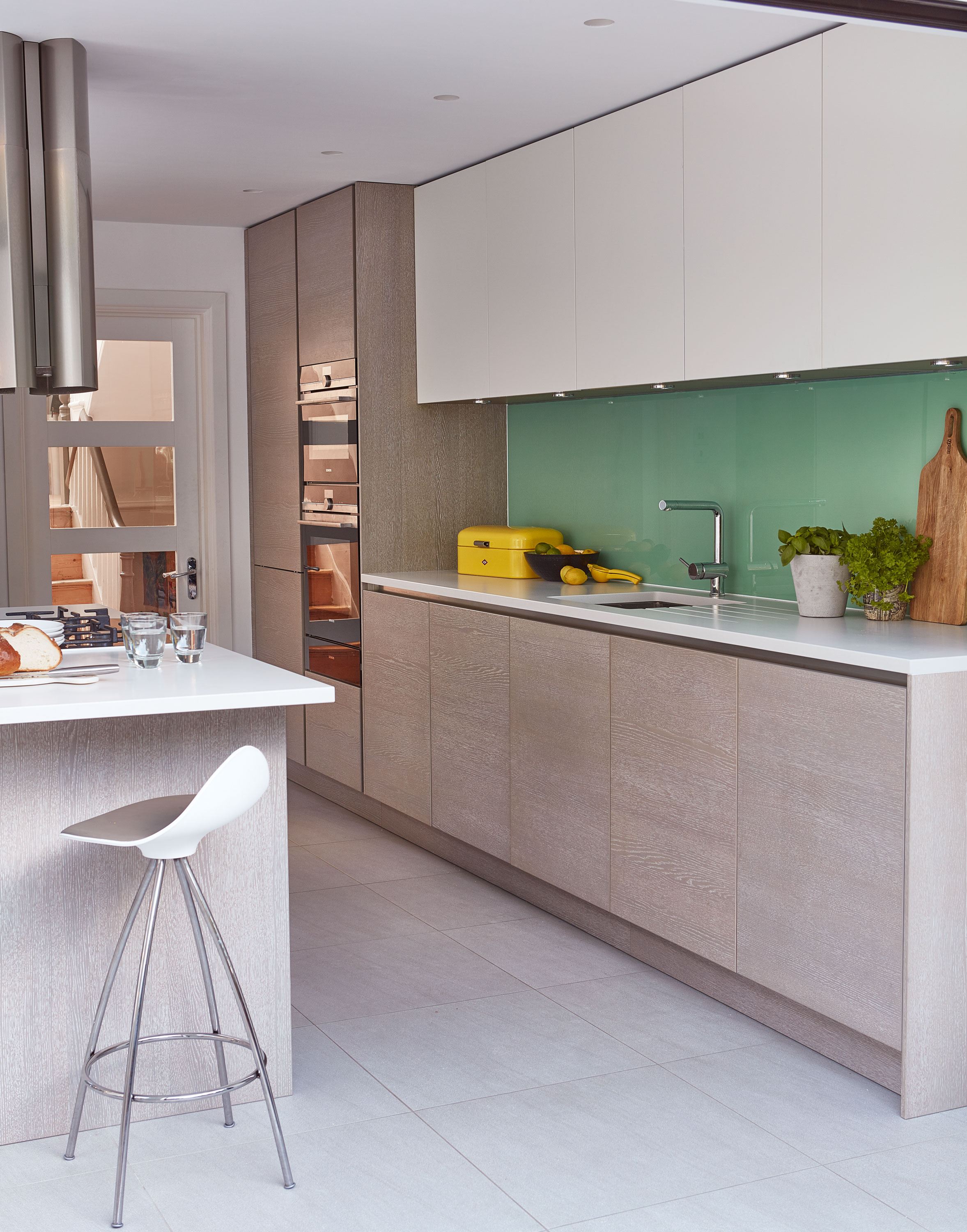
The expanses of glass help to bring the garden in and also reflect it, making it appear longer. The kitchen includes plenty of storage, with the bright white of the work surface complementing the glossy wall cupboards. For a similar glass splashback, try Splashbacks UK. For a yellow bread bin, try the Wesco Grandy at Red Candy. Find large kitchen floor tiles at Walls & Floors
’When we first moved in we had a damp and dank brick cellar, which was the only storage in the house. We dug out quite a bit, and now it is a store and utility with another room at the back, which is a playroom for the girls and a bit of a home office for us.
'Because of the basement, I didn’t want a standard side-return extension, like a lot of my friends had, as it would cut off the light to it and also to the lounge. The motivation for using glass came from not wanting to have a brick wall at the back of the extension.
‘I started looking round at glass designs online. I found Peter Lancaric through a builder doing a small job at the house. We sorted through what I was thinking, he came up with two designs I liked and it went from there.’
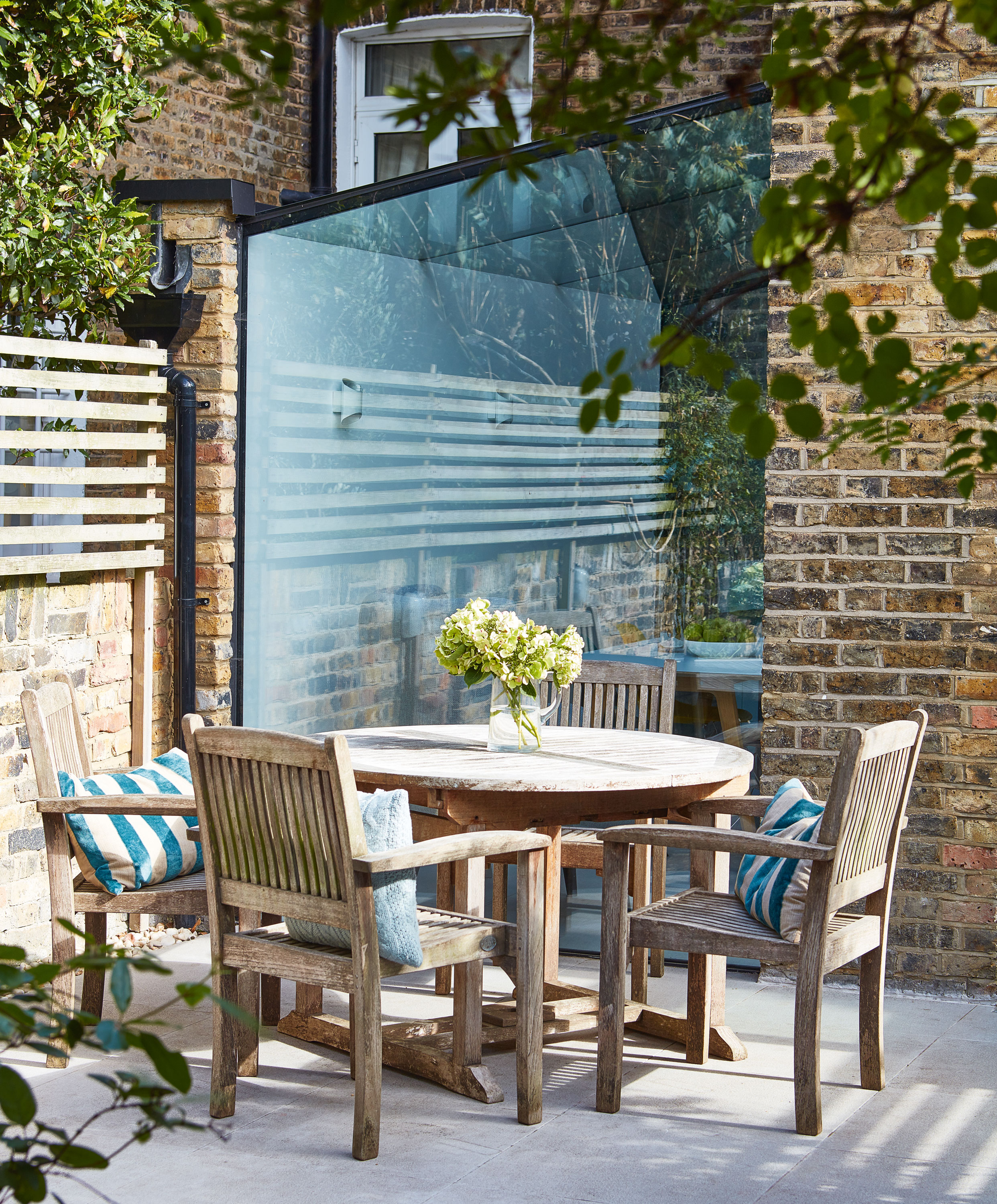
The striking glass box extension creates a feeling of sitting and eating outdoors while being protected from the elements.
For a similar timber dining set, try Qubox. For striped outdoor cushions, try Gardenista UK
‘The old kitchen was basically a galley shape with a row of low units and a few wall cupboards. The only thing we had against one wall was a fridge-freezer because a chimney breast was in the way, so it was limited in terms of space. All the appliances had gone and the units were old.
'We also needed to do something about the insulation and heat as it was draughty and freezing. There were just floorboards with big gaps in between – we took some up and could see soil underneath! And there was big bay window to the side which hadn’t been fitted well.
‘I wanted a kitchen island, tall units and good appliances. It had to look contemporary with big handles and lots of cupboard space, plus I wanted a hob on the island where I could cook.'
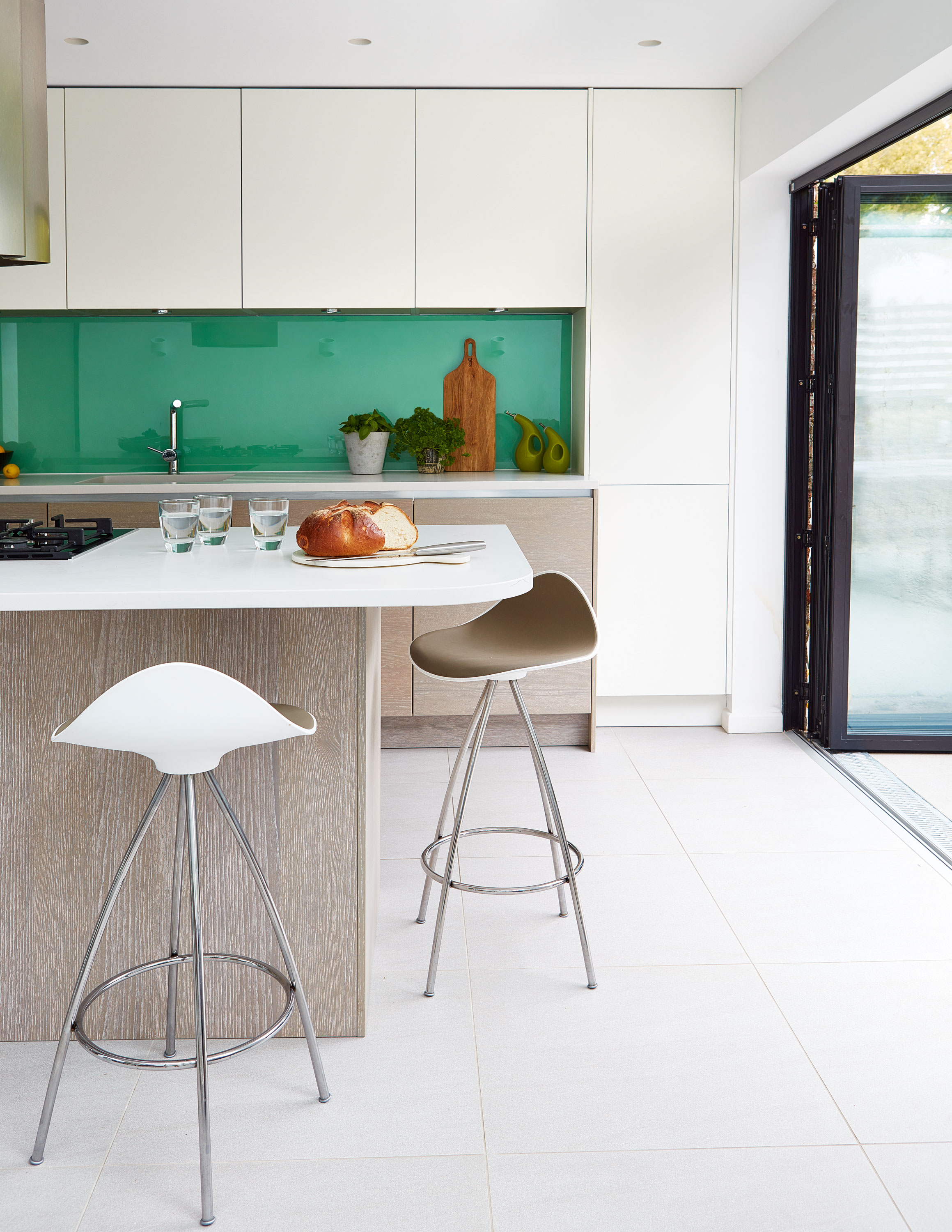
Sarah’s longed for island with hob means she can whip up a meal while the children sit at the breakfast bar or play in the garden. Bar stools A White Room. For a similar chopping board, try H&M
‘The house is in a Conservation Area and we had to get planning permission from Hackney local authority for the extension. Then we had to find someone to construct it. One builder we had round actually said “Do you really like that?” I thought, “I’m not working with you if you don’t like the design”.
‘For the frameless panes we went with Cantifix, who are London-based. The roof was originally going to be one piece of glass, but because our house is terraced, we would have needed to hire a crane to get it to the back. Together with the cost of the crane licence, we were looking at another £5,000. The glass salesman suggested we could save money if we went for three panels, which they expertly carried through the house using magnets.'
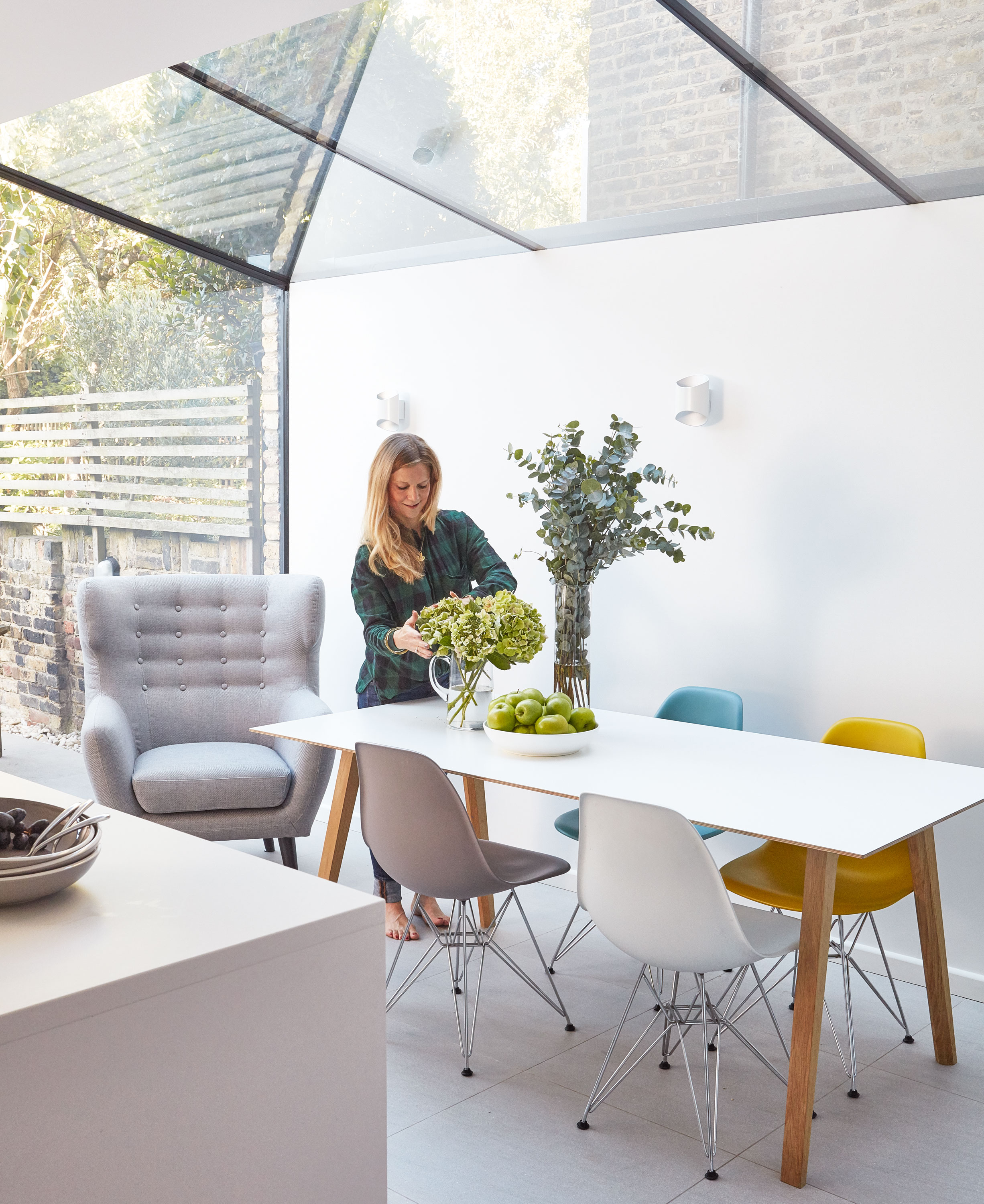
The glass at the back of the new side-return extension lets light reach the basement rooms as well as offering an unusual outlook. The slender frames holding the panels create a sharp outline and a link to the style of the bi-fold doors. Dining chairs, Ercol. Dining Table, Haus London. For a similar armchair, try the Roxanna at Wayfair
Subscribe to Real Homes magazine

Read about more fabulous home transformations, and how to achieve them, by subscribing to Real Homes magazine every month. You'll never miss an issue and will save £s
'The renovation started in May and was finished by October, during which time we had to use the utility room as a makeshift kitchen. Knocking out the chimney breast freed up one wall, so now there are plenty of floor and wall cupboards, and a central island.
‘When we first started this project, I thought it was only going to be about £17,000 or £18,000. But after we took into account the building of it, having the kitchen fitted and getting the garden landscaped because it was a pretty scruffy outlook, that’s when I thought I’d better start a spreadsheet...
‘The kitchen was expensive, but my biggest extravagance was probably the extractor fan over the island. It is a real feature of the room. Peter describes it as “sculptural”.
‘I was quite anxious about it not being cold in here so I asked the builder if the underfloor heating would be powerful enough and he said, “it’ll be really hot”, and the glass company assured me that as well. Now I actually can’t believe how warm it is.'
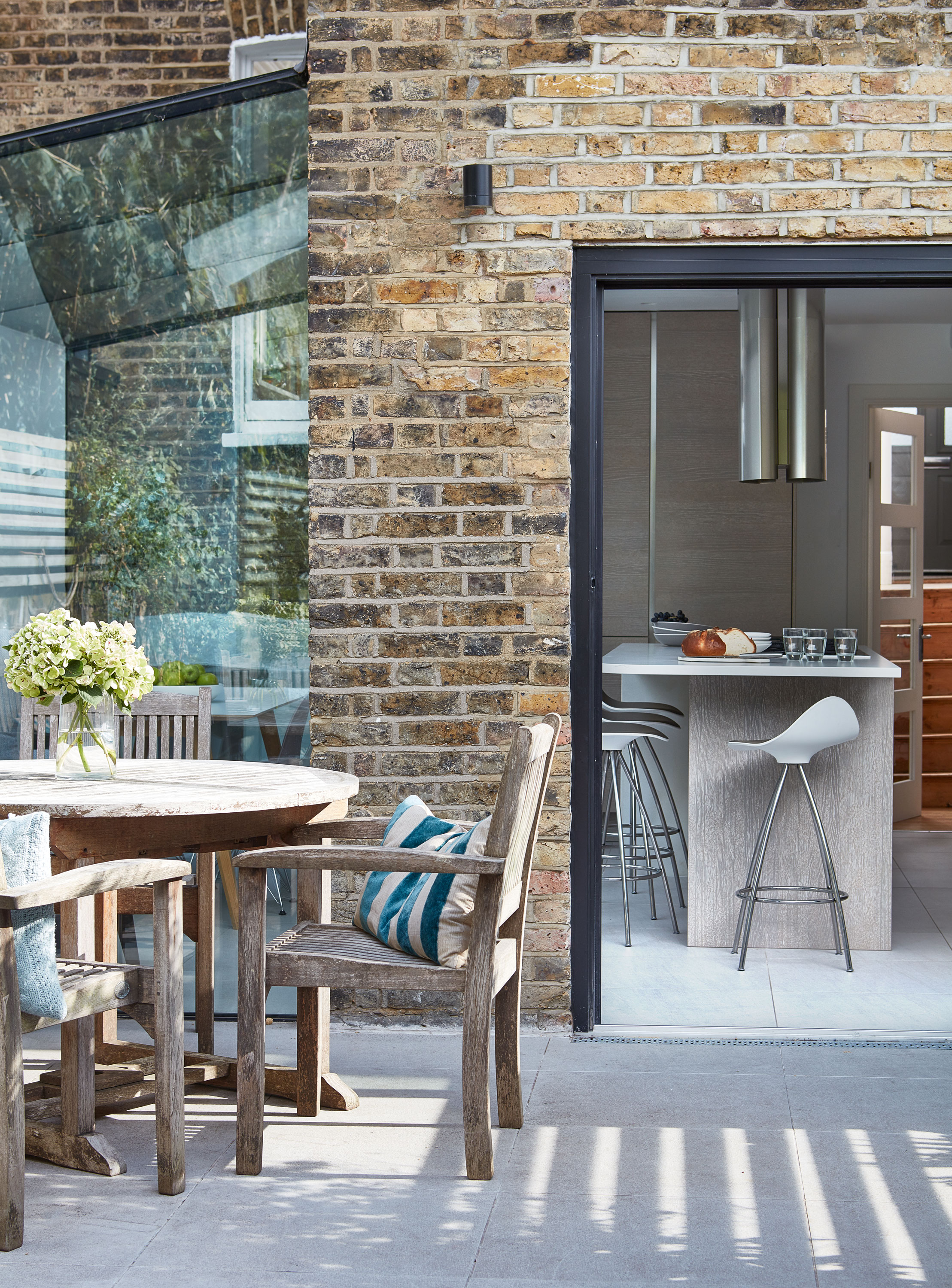
The extractor fan is a real statement piece. Extractor fan Elica Obelisk, John Lewis.
‘I love all the glazing and the way the view comes in. I even like the look of the frames in the ceiling. I think they pull everything together.
‘Though it’s not a huge extension, it has changed the way we as a family use the space. We spend most of our time here and myself, Alastair and the girls can all hang out when someone is cooking. It is the warmest room in the house now. When we have friends round, we’ll usually spend most of the night in the kitchen.’
Contacts
Architect Peter Lancaric, Planstudio
Kitchen Funktional Kitchens
Glazing Cantifix
Read more:
Join our newsletter
Get small space home decor ideas, celeb inspiration, DIY tips and more, straight to your inbox!

Alison is Assistant Editor on Real Homes magazine. She previously worked on national newspapers, in later years as a film critic and has also written on property, fashion and lifestyle. Having recently purchased a Victorian property in severe need of some updating, much of her time is spent solving the usual issues renovators encounter.
-
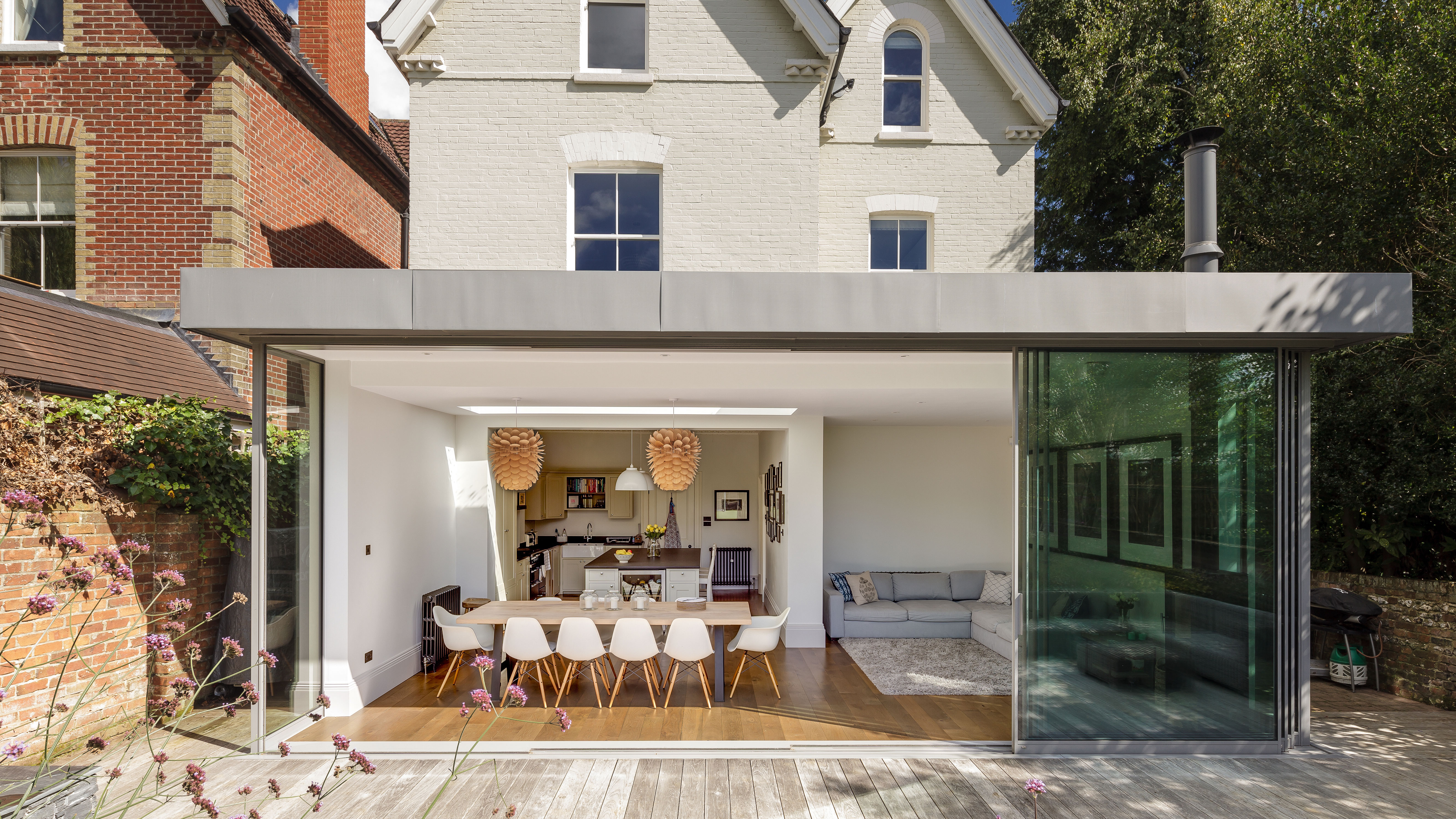 17 glass extension ideas – light-filled spaces to inspire your project
17 glass extension ideas – light-filled spaces to inspire your projectA glazed extension is a striking addition to any home, whether it's traditional or modern. Be inspired by these beautiful glass extension ideas to start planning your own.
By Hebe Hatton Last updated
-
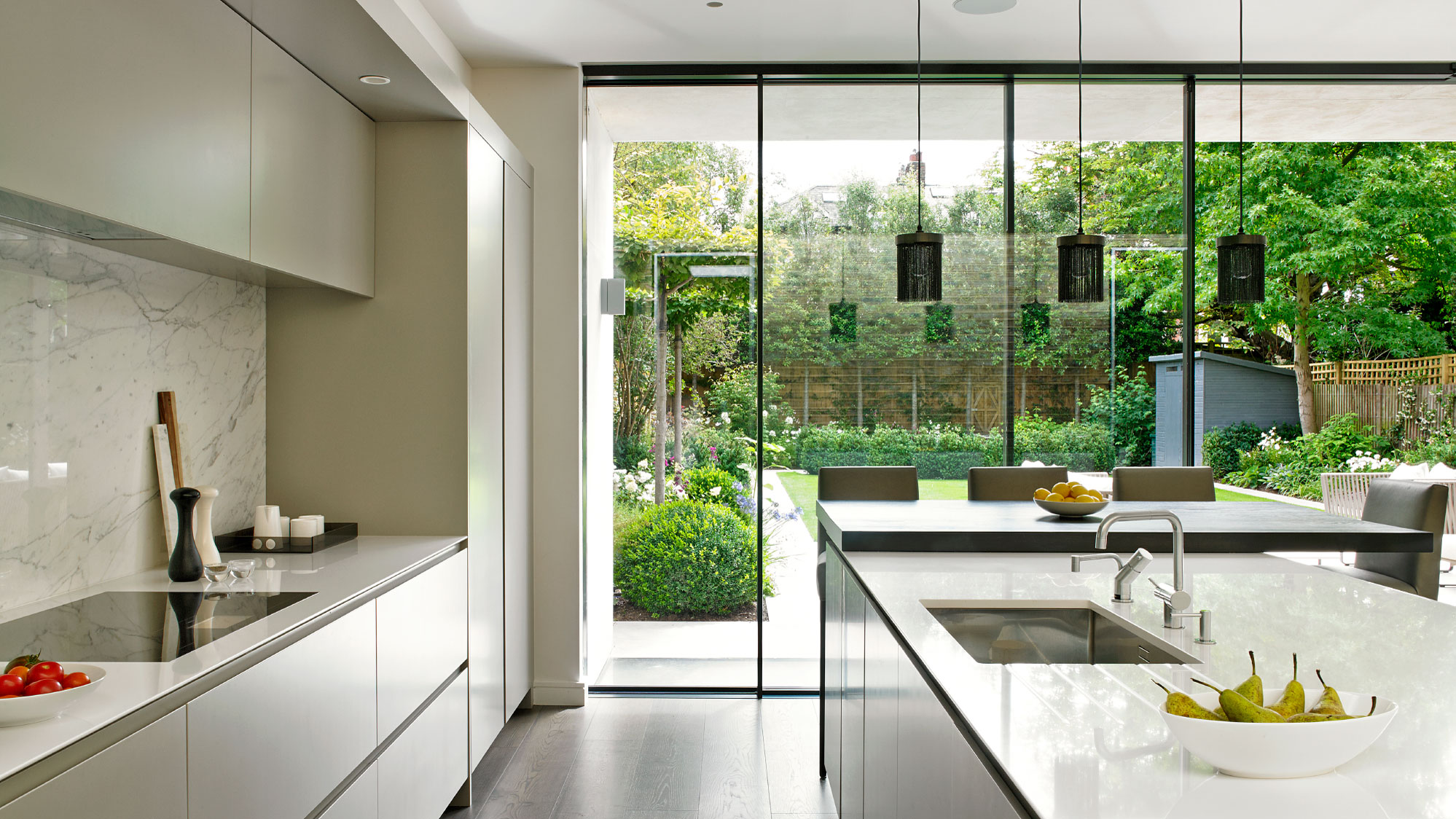 How to create space and light with glazing
How to create space and light with glazingFrom conservatories to orangeries, glass doors and expansive windows, check out our tips on how to create space and light with glazing
By Lucy Searle Last updated
-
 11 light filled extension design ideas
11 light filled extension design ideasLooking for light filled extension design ideas? Make your extension feel larger and brighter with our clever design tricks
By Lucy Searle Published
-
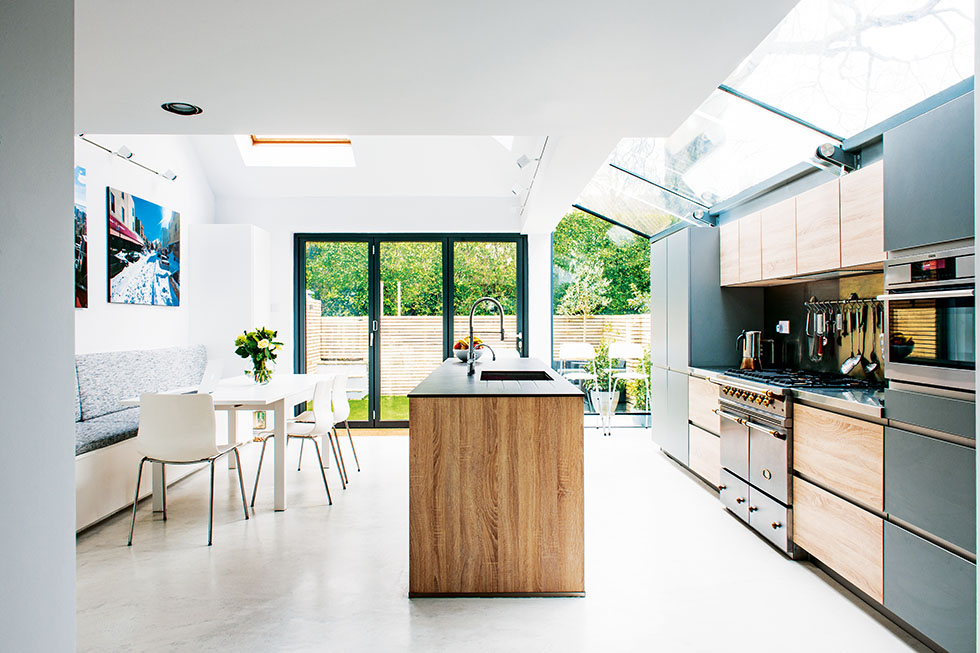 Real home: a glazed-roof kitchen extension
Real home: a glazed-roof kitchen extensionLara and Andrew Dearman extended their property sideways to create a practical family room with a pared-back Scandinavian style
By Debbie Jeffery Published
-
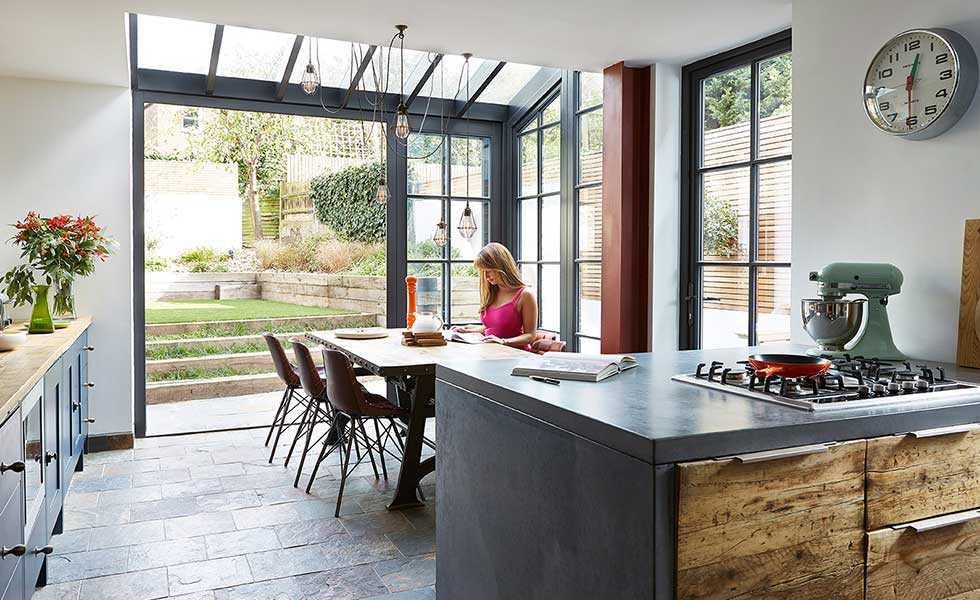 Real home: a glazed extension to an Edwardian terraced house adds tons more space
Real home: a glazed extension to an Edwardian terraced house adds tons more spaceA contemporary extension and redesigned first-floor layout have transformed the way Roya and Mike Harris use their Edwardian home
By Karen Wilson Published
-
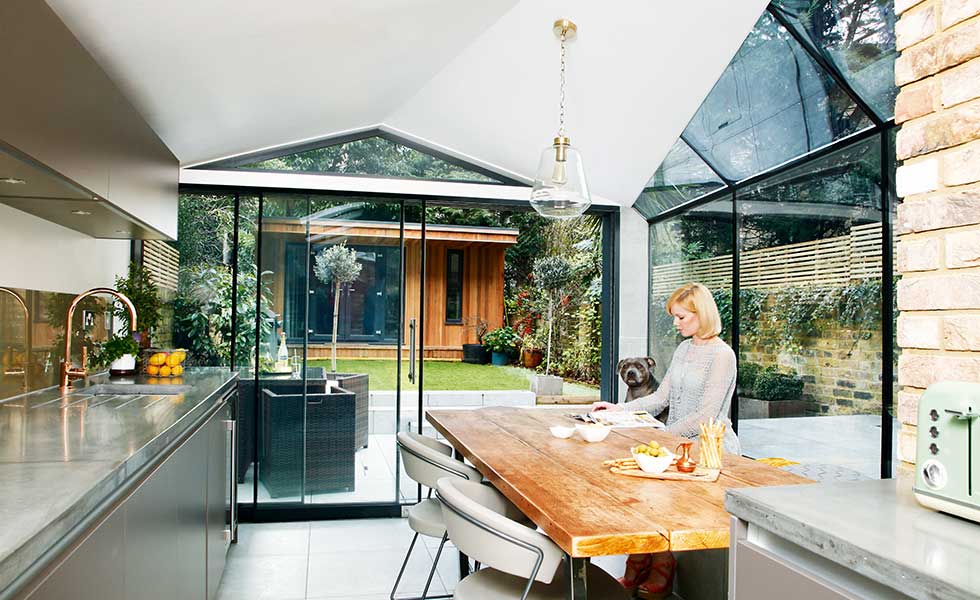 Real home: an industrial-style glazed kitchen extension
Real home: an industrial-style glazed kitchen extensionGraeme and Krisztina Salat’s new glazed kitchen-diner extension is now the perfect spot for entertaining in west London
By Karen Wilson Published
-
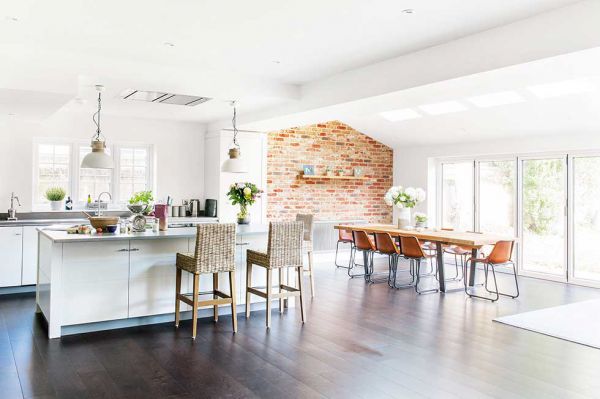 Real home: an open plan extension to a 1920s home creates a family friendly space
Real home: an open plan extension to a 1920s home creates a family friendly spaceA homely take on industrial style makes this large living space extension the hub of the Marodeen family’s new house by the sea
By Laura Crombie Published
-
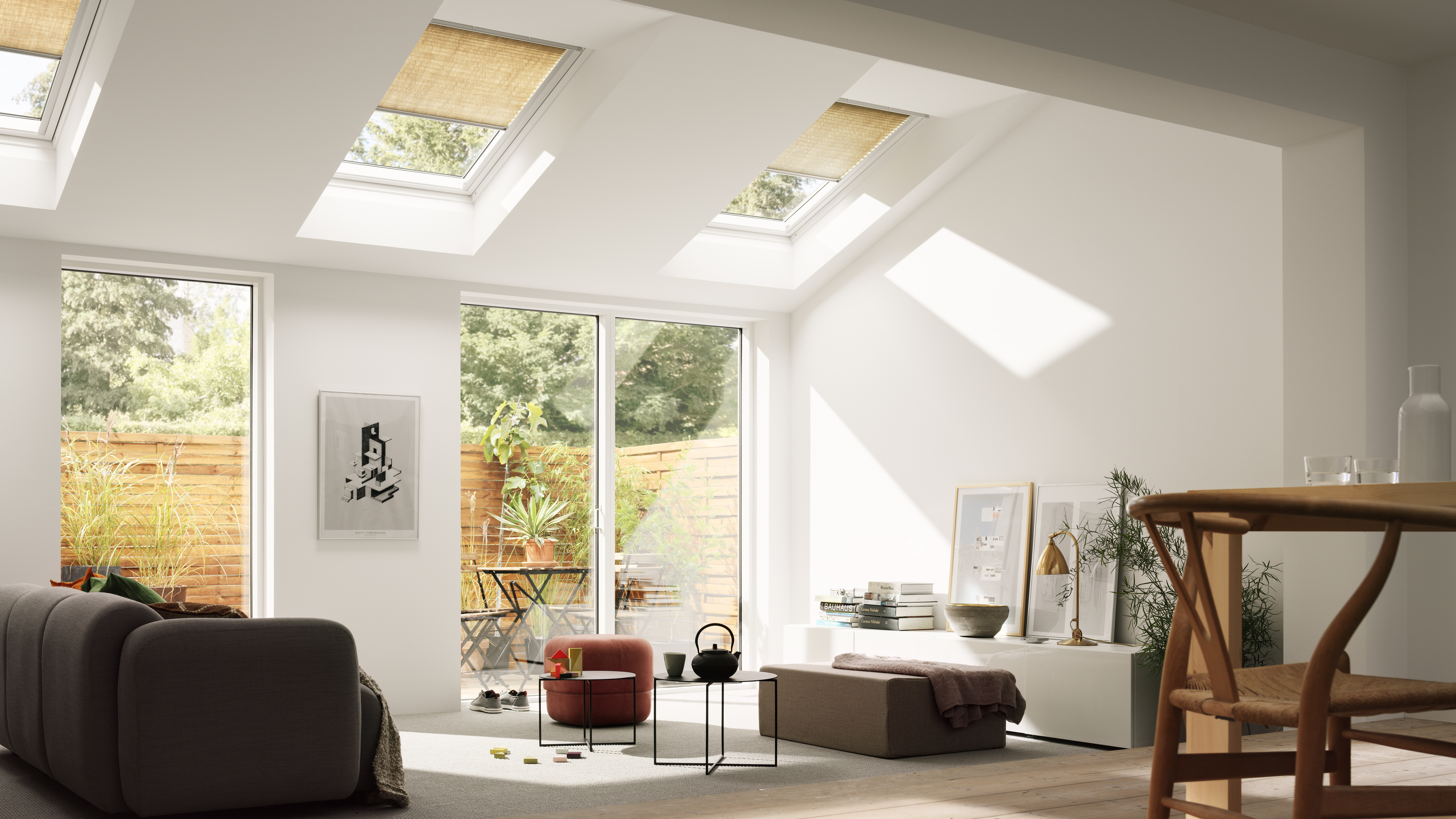 How to choose rooflights
How to choose rooflightsBring natural light into your loft conversion or extension with the right roof window
By Hebe Hatton Last updated