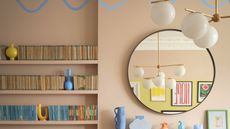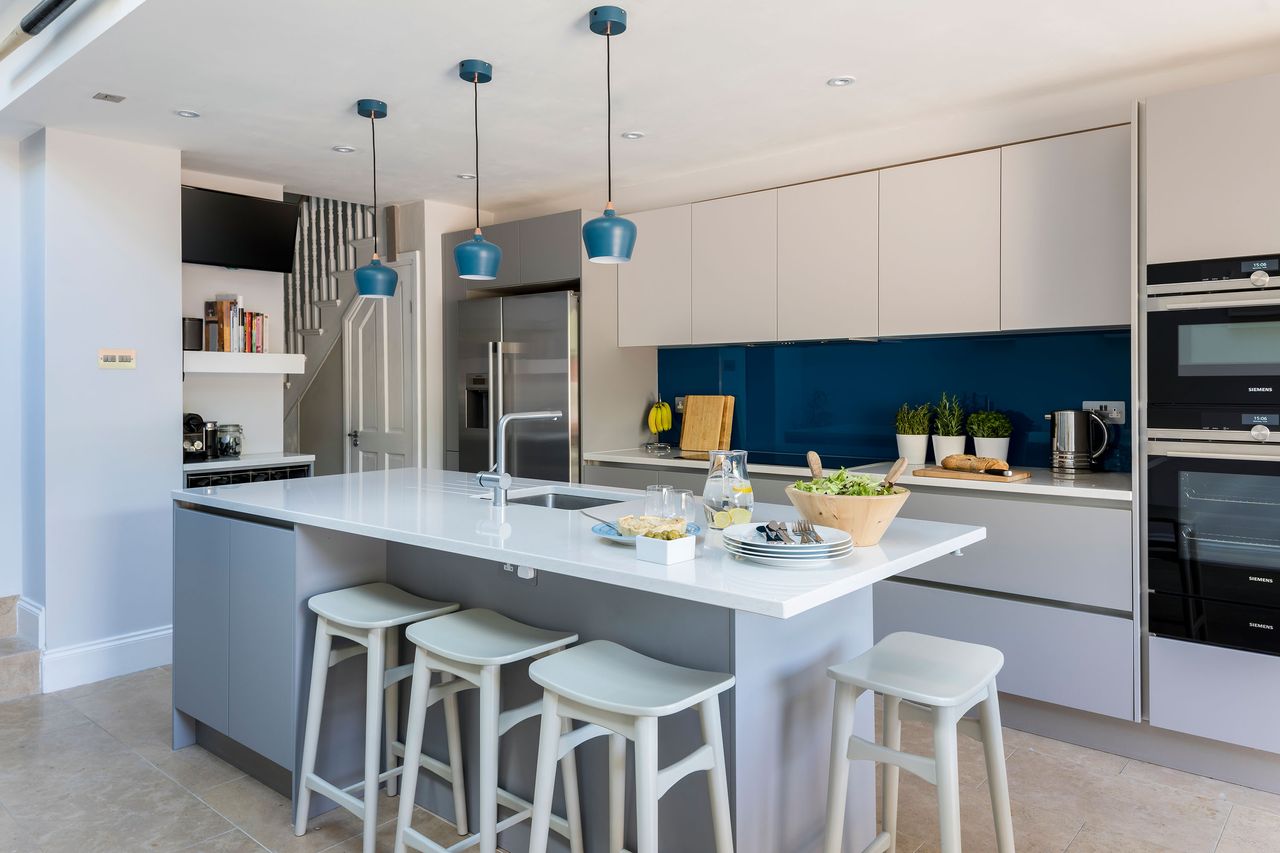
Stuart and Matt never shirk a challenge, which is just as well because they faced an almighty task when they acquired their 1880s terrace house in south London. Behind the brick façade lay a neglected, pitiful interior, but the couple had the foresight to realise they could transform the property into a comfortable, stylish home.
Springing into action, Stuart and Matt set about laying the foundations for the key element of their new home: a wraparound kitchen extension. Alongside a loft conversion and a complete renovation of the house’s interior, they’ve managed to create the open-plan, guest-friendly space of their dreams. Here, the couple explain what it took to get to the light and airy kitchen they stand in today.
Read on to find out how they did it, then see more real home transformations for more inspiration. Find out all you need to know about how to plan and design a kitchen extension in our guide.
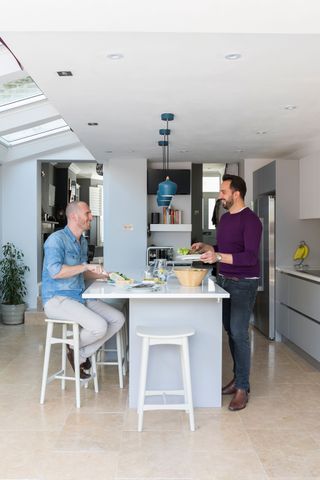
Pendants, Heal’s
The Profile
The owner Stuart Fyfe, PR director, lives here with his partner, Matt Davey, a solicitor.
The property A three-bedroom Victorian terraced house in east Brixton, London.
Project cost £85,000.
‘We’d lived in flats since getting together and we dreamed of owning
a house,’ says Matt. ‘We wanted somewhere we could redo, and acquiring a wreck to renovate in a developing neighbourhood was the most cost-effective option. It was close to places we already knew and having spent 18 months searching, this property seemed perfect.
‘There were broken windows, boarded-up doors and no boiler. None of the floors were level, and every room had graffiti or odd colours on the walls and floors. The Victorian coving and fireplaces were unsalvageable. It was a complete mess.’
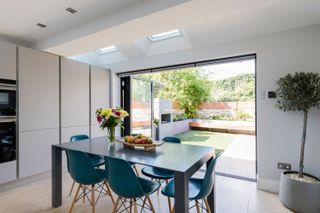
Raising the level of the garden has enabled Stuart and Matt to create an ‘inside-outside’ effect when the bi-fold doors are open. Bi-fold doors, Duration Windows
'We sold our Clapham flat and bought the house, then for the next three months, we consulted architects and builders,’ Matt explains. ‘We converted the loft under permitted development, but for the kitchen extension, we waited until the local authority updated its planning policy to allow wraparound extensions. Once that happened, the application was approved within eight weeks.'
‘When work began, it became clear that the existing internal structure was worse than we’d thought, so we had little alternative but to gut the interior and start with a fresh canvas. As a result, it’s basically a new house with an old exterior.’
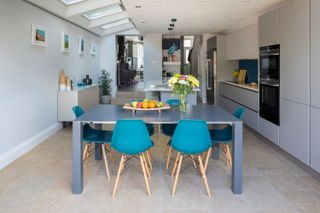
Table, Made.com. Chairs, Stone Butterfly
Subscribe to Real Homes
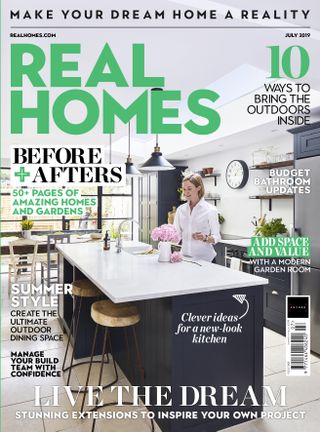
Love your daily dose of Real Homes? Then why not subscribe to our magazine? Packed with fabulous readers' homes, trend features, project advice and easy updates, you'll wonder how you ever lived without it.
‘We tried to keep decorative costs to a minimum by rolling up our sleeves once the builders had left,’ Stuart says. ‘It’s something we enjoy, although it took six months because we worked at weekends or during evenings when we had time. We went over budget by a few thousand on fixtures and fittings. It’s a house that we’ll live in for a long time, so we wanted a high standard – even if that meant spending a little more.
‘We encountered a few problems – including with the weather. At one point, it was so cold that the plaster in the kitchen took longer to dry than planned. On the day the kitchen installers were due to arrive, we were in there at 5am with the heaters on at full blast, desperately trying to dry the plaster without damaging it.
'When it came to the colour palette, we had the whole house to decorate, so we needed a scheme that would be coherent throughout,’ recalls Matt, ‘and we wanted something that wouldn’t date. We looked at pictures of other kitchens, and the ones we liked all had grey in them. It’s a good canvas for adding splashes of colour, and it’s warmer than white, too.'
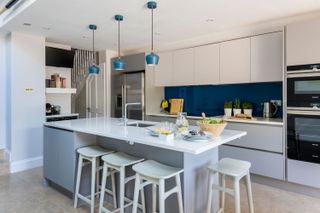
The flexible kitchen is the heart of the home. There’s space to eat or chat around the island, a more formal dining area and, with the bi-fold doors open, a natural flow out to the garden. Kitchen, LWK Kitchens. Flooring, Floors of Stone. Cupboards, Haecker Kitchens. American fridge/freezer, Siemens
‘We added a few extra touches. We have underfloor heating, remote-controlled rain-sensing Velux windows and bi-fold doors that open up onto the secluded garden.’
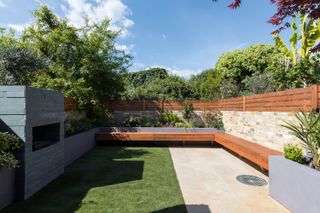
The rendered flowerbeds and artificial lawn produce an attractive yet low-maintenance garden. Artificial grass, Namgrass. Tiles, Floors of Stone. Fireplace, Mrs Stone Store
‘We could hardly fit six people in our old kitchen, so this extension has really changed how we live,’ Matt says. ‘We have the doors open all the time in the summer. When friends come over, they can sit at the breakfast bar while we’re cooking, so it’s more sociable. You can seat 12 around the table, and with two ovens, it’s easier for catering. We’re entertaining a lot more than we used to. From experience, we know that, at a squeeze, we can fit 100 people in the living room, kitchen and garden!
‘All the effort has been worth it. Our attention has turned to the garden now. We’re trying to keep it alive but so far, our track record hasn’t been great. Our friends joke that we’ll probably end up killing the synthetic grass, too!’
Contacts
- Windows Guild Home
- Bi-fold doors Duration Windows
- Kitchen LWK Kitchens
- Kitchen flooring Floors of Stone
More inspiration for your kitchen diner:
Join our newsletter
Get small space home decor ideas, celeb inspiration, DIY tips and more, straight to your inbox!
-
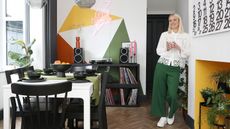 This colourful home makeover has space for kitchen discos
This colourful home makeover has space for kitchen discosWhile the front of Leila and Joe's home features dark and moody chill-out spaces, the rest is light and bright and made for socialising
By Karen Wilson Published
-
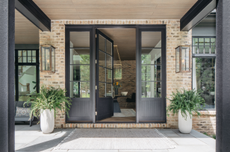 How to paint a door and refresh your home instantly
How to paint a door and refresh your home instantlyPainting doors is easy with our expert advice. This is how to get professional results on front and internal doors.
By Claire Douglas Published
-
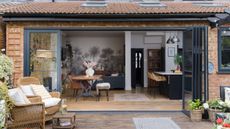 DIY transforms 1930s house into dream home
DIY transforms 1930s house into dream homeWith several renovations behind them, Mary and Paul had creative expertise to draw on when it came to transforming their 1930s house
By Alison Jones Published
-
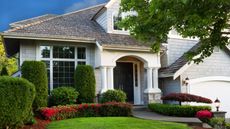 12 easy ways to add curb appeal on a budget with DIY
12 easy ways to add curb appeal on a budget with DIYYou can give your home curb appeal at low cost. These are the DIY ways to boost its style
By Lucy Searle Published
-
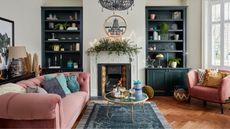 5 invaluable design learnings from a festive Edwardian house renovation
5 invaluable design learnings from a festive Edwardian house renovationIf you're renovating a period property, here are 5 design tips we've picked up from this festive Edwardian renovation
By Ellen Finch Published
-
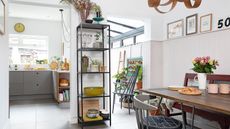 Real home: Glazed side extension creates the perfect garden link
Real home: Glazed side extension creates the perfect garden linkLouise Potter and husband Sean's extension has transformed their Victorian house, now a showcase for their collection of art, vintage finds and Scandinavian pieces
By Laurie Davidson Published
-
 I tried this genius wallpaper hack, and it was perfect for my commitment issues
I tried this genius wallpaper hack, and it was perfect for my commitment issuesBeware: once you try this wallpaper hack, you'll never look back.
By Brittany Romano Published
-
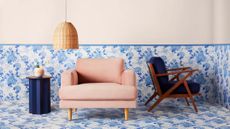 Drew Barrymore's new FLOWER Home paint collection wants to give your walls a makeover
Drew Barrymore's new FLOWER Home paint collection wants to give your walls a makeoverDrew Barrymore FLOWER drops 27 brand-new paint shades, and every can is made from 100% post-consumer recycled plastic.
By Brittany Romano Published
