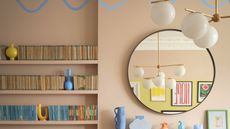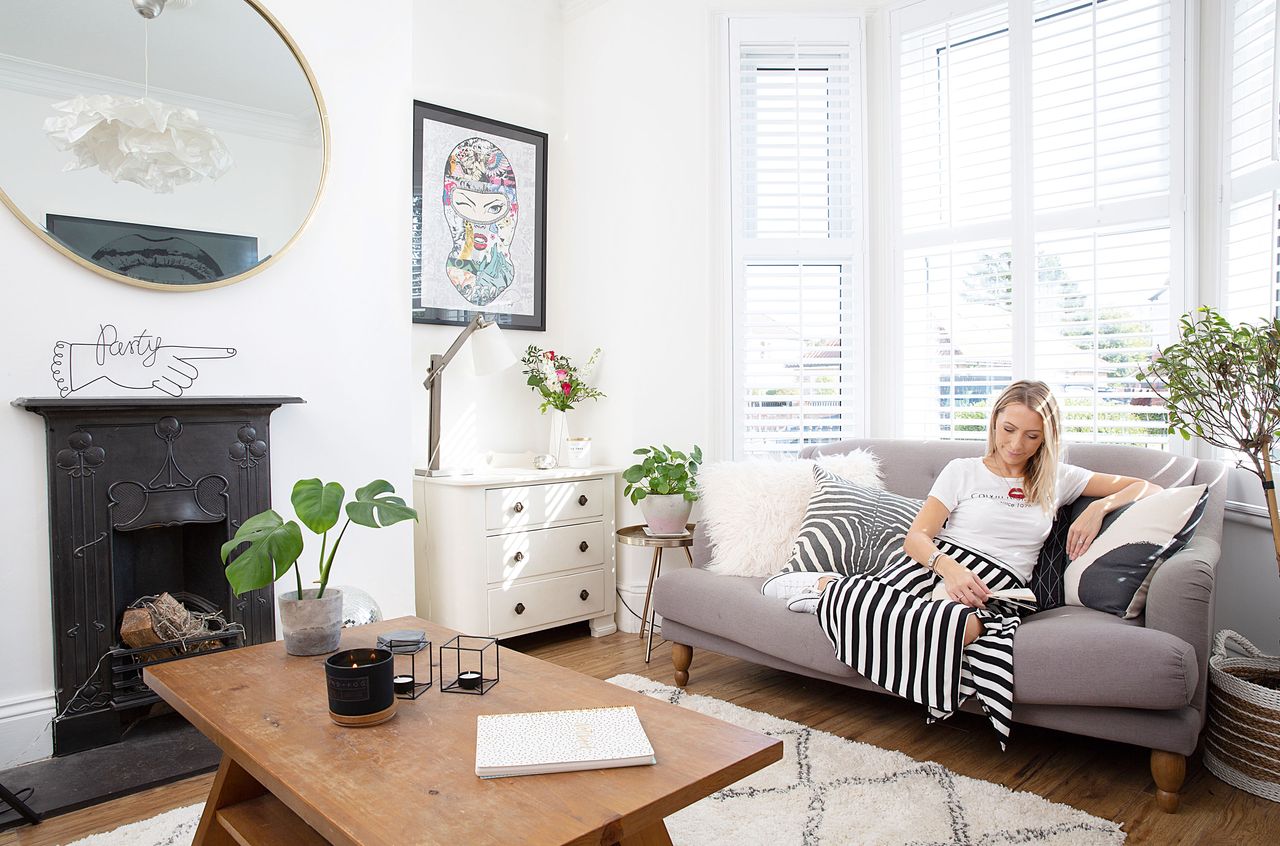
When Emma Peleshok took a selfie from the passenger seat of her friend’s car back in 2015, she never expected she’d be moving into the house captured in the background exactly a year later. Emma needed a smaller place having separated from her husband; their large four-bedroom family home in York was too big for her to maintain alone. ‘I thought I’d have difficulty finding something. I hadn’t planned on moving and it wasn’t under the best circumstances,’ she says.
Read on to see how she got on, and see other real home transformations on our dedicated page. Find out more about how to renovate a Victorian home in our guide.
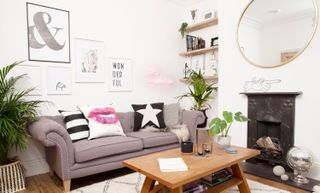
Moving the fireplace from the master bedroom to the living room has added character and a new focal point. The natural look of the new oak flooring and scaffold board shelves in one alcove bring warmth to the scheme. Sofa, HomeSense. For a similar coffee table, try the Lund oak model from Barker & Stonehouse. Rug, JYSK. Lips cushion, Eclectic17. For a similar star cushion, try Dunelm. Wonderful print, ClodaghKay Prints
Profile
The owners Emma Peleshok, a programme manager for the Food Standards Agency, her husband, Scott, a builder, their daughters, Dionne, and Gracie, and Westie Roxy.
The property A three-bedroom Victorian mid-terraced house in Haxby, York.
Project cost £30,000.
When she saw a ‘for sale’ board being erected outside a house on her favourite Victorian terrace, she rang the agent straight away. ‘I tagged along as they were about to take the pictures,’ she says. ‘The agent said it was a shame I probably wouldn’t get it because my home wasn’t on the market yet, but luckily they found me a buyer who viewed it the next day and offered the asking price straight away.’
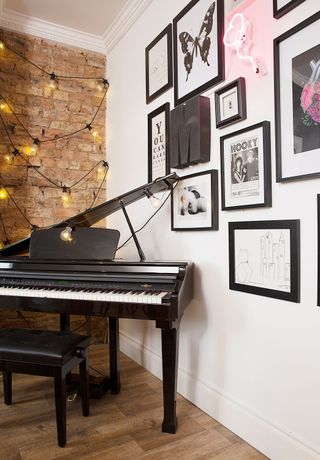
Emma never thought she’d find a house within her budget that would fit her baby grand piano. ‘It was a gift from my mum and her husband,’ she says. ‘I used to play as a child and I’m trying to relearn.’ The gallery wall features old and new prints, including a poster from when Emma was in a band called Hooky, and her own drawings. Dark wall painted in Zeitgeist, Craig & Rose. New Beginnings artwork (pink heart on black background), Donna Maria Kelly. Black Butterfly and Eye Test prints, both Not on The High Street. Letter M, HomeSense. Neon Heart, Eclectic17
Within four weeks, Emma had the keys to her new home. ‘It was a difficult time in my life but it seemed like all the stars were aligned,’ she says. ‘The house had everything on my tick list – high ceilings, period fireplaces and spacious rooms. All the ceiling roses and coving had been restored. It had both a courtyard and garden at the rear, as well as a lovely forecourt where I could add iron railings.’
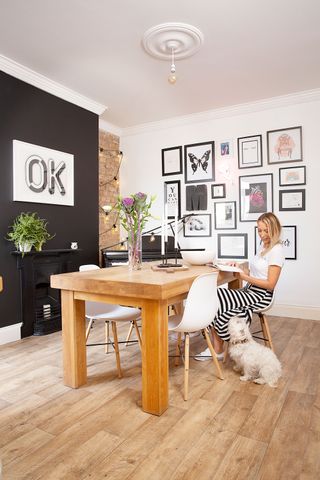
The house only had two bedrooms, which brought the price within budget, but Emma knew she could call on Scott to convert the good-sized loft into a bedroom for one of their daughters. A utility room and space for her baby grand piano were the icing on the cake. ‘Apart from the loft, I remember thinking I won’t have to do anything to the house,’ Emma says. ‘But of course I’ve ended up making tweaks in every room.'
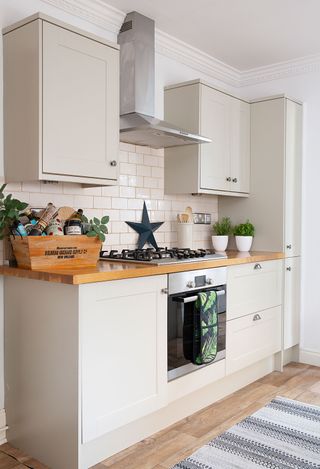
Most were simple repainting jobs, such as banishing the cold blue in the bathroom, refreshing the colours in Gracie’s bedroom and adding more storage. Creating a coherent feel throughout hasn’t always been easy, though. ‘The kitchen-diner is open plan and it’s been a challenge to get a consistent feel and achieve something that flows,’ she says.
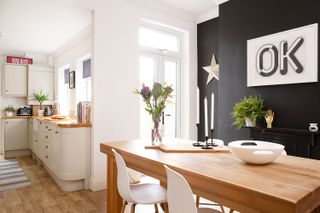
Linking the kitchen and dining area has proved a challenge for Emma, who plans to go even further by painting the units, adding lighter worktops and changing the flooring. ‘I want to maximise the light and make it pop a lot more,’ she says. For a similar dining table, try the Fresco from Oak Furniture Land. Try Sklum for similar Eames-style chairs. Candlesticks, Ikea. Vintage by Hemingway ‘OK’ print, Habitat. White star, The Range. Gold hand, Eclectic17. ON AIR light box, John Lewis & Partners. Blind, B&Q
Keeping the existing units but painting the walls white with a contrasting dark feature wall and exposed brick alcove has made a huge difference. ‘It previously had more of a country style with duck-egg blue walls and floral wallpaper, so I just wanted to make it a bit more modern and funky,’ Emma adds.
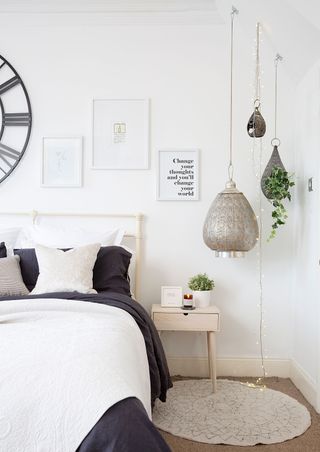
There are no bright prints in the master bedroom as Emma wanted a calm, tranquil room with a slightly softer feel than the rest of the house. ’The big clock gets a lot of love on Instagram, as it’s a bit different for a bedroom and works really well off centre,’ she says. Hanging lanterns, The Range. For a similar giant skeleton clock, try Maisons du Monde. Beaded light, Plaskitt & Plaskitt. Console table, HomeSense. Art prints, Desenio. Bedside table and crochet rug, JYSK
The last room to be finished, and Emma’s least favourite, was the master bedroom. ‘The furniture was in the wrong place and the green and yellow wallpaper just wasn’t me,’ she explains. ‘I’d always wanted nicely organised wardrobes, but they can look clunky. I opted for streamlined mirrored doors across the alcoves and chimney breast. I didn’t feel I was losing too much space and the mirror opens the room up.’
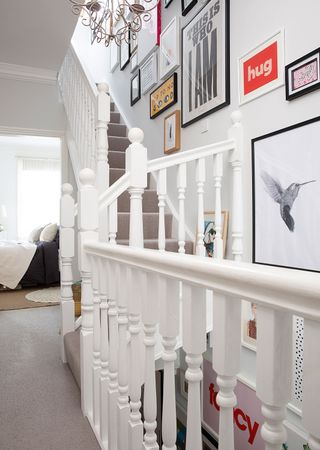
The two levels of stairs make a great gallery wall for Emma’s collection of artwork: ‘I like mixing big pieces with small.’ This is Who I Am print, Anthony Burrill. Hummingbird print, ScandinavianWalls on Etsy. Hug print, What Phil Sees. Fancy print, Gayle Mansfield Designs. Up to No Good print, Oliver Bonas
Having bought her first home at 18 and moved 12 times since then, Emma’s learned a lot over the years. ‘I’d say never skimp on sofas and beds, but for everything else, try to revamp what you’ve already got – whether that’s painting furniture or dyeing old cushion covers in the washing machine,’ she says. ‘I always try to reuse pieces where possible, like the cast-iron fireplace that was moved from the master bedroom into the living room when I had the wardrobes fitted.’
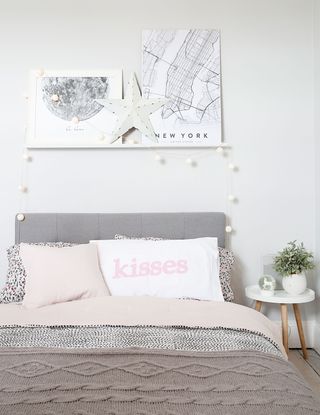
Daughter Gracie wanted a grey, white and pink colour scheme for her bedroom, with a small double bed for a grown-up feel. For a similar headboard, try the Fairfield from Dreams. For cushions, try Soak & Sleep. For a chunky knit, try The Wool Company. New York print, ScandinavianWalls via Etsy. For a moon print, try The ColourSpace on Etsy. Stenstrup side table, JYSK
Throughout the project, Emma and Scott stayed friends and are now back together. ‘He moved in about 18 months after I bought the house,’ says Emma. ‘But I definitely enjoyed having free rein with the décor while he was away. It’s lucky Scott doesn’t really have a big say in it – his taste tends to involve wooden giraffes and safari stuff.’
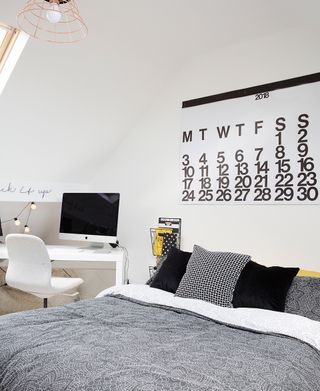
Converting the loft, where Dionne’s bedroom now is, didn’t require planning permission as there was no change to the roof line. ‘It was quite chaotic, though,’ Emma says. ‘Me and my daughters were roommates for a while.’ Primark has similar duvet covers. Cushions, HomeSense. Red Candy has a similar wire wall magazine rack. Desk, Ikea. For similar copper cage lighting, try Easy Lighting
Looking back, Emma can see that her style has changed, even in the last two years. ‘When I look at pictures of my old house, which was more minimal, I don’t like it anymore,’ she admits. ‘I’m always redoing rooms but the consistent things seem to be light walls and the odd quirky statement piece, like a giant clock or neon light. I also love to mix artwork from small independents such as LFL print house and illustrator Amy Beager with bargains from H&M and HomeSense.’
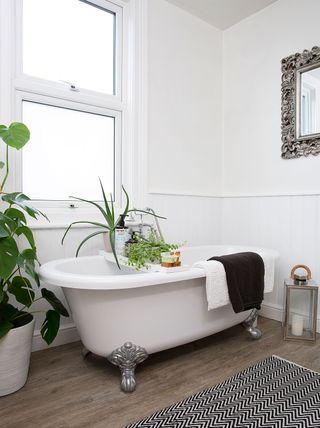
Emma chose fresh white in the bathroom, painting over two shades of blue to brighten up the space. A classic freestanding bath with statement feet is an elegant feature in the updated scheme. For a roll-top bath, try the Cambridge from Soak. Lantern, HomeSense. For an ornate mirror, try The Range. For a similar rug, try the Lombard from Swoon
As a self-confessed ‘transient decorator’, Emma always has a project on the go. Now, she’s gearing up to refresh the kitchen and landscape the garden. ‘I have a strong attachment to this house as I bought it on my own,’ she says. ‘It’s taken me 12 houses to get here so I’ve definitely got no plans to move any time soon.’
More ideas, more inspiration
- 17 white bedroom ideas
- How to hang a gallery wall
- Loft conversion ideas and expert tips
Join our newsletter
Get small space home decor ideas, celeb inspiration, DIY tips and more, straight to your inbox!
-
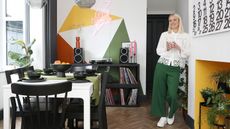 This colourful home makeover has space for kitchen discos
This colourful home makeover has space for kitchen discosWhile the front of Leila and Joe's home features dark and moody chill-out spaces, the rest is light and bright and made for socialising
By Karen Wilson Published
-
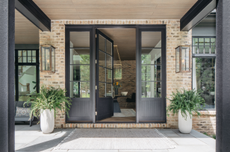 How to paint a door and refresh your home instantly
How to paint a door and refresh your home instantlyPainting doors is easy with our expert advice. This is how to get professional results on front and internal doors.
By Claire Douglas Published
-
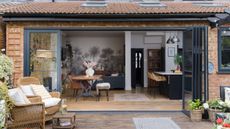 DIY transforms 1930s house into dream home
DIY transforms 1930s house into dream homeWith several renovations behind them, Mary and Paul had creative expertise to draw on when it came to transforming their 1930s house
By Alison Jones Published
-
 12 easy ways to add curb appeal on a budget with DIY
12 easy ways to add curb appeal on a budget with DIYYou can give your home curb appeal at low cost. These are the DIY ways to boost its style
By Lucy Searle Published
-
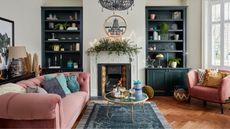 5 invaluable design learnings from a festive Edwardian house renovation
5 invaluable design learnings from a festive Edwardian house renovationIf you're renovating a period property, here are 5 design tips we've picked up from this festive Edwardian renovation
By Ellen Finch Published
-
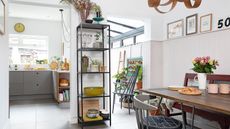 Real home: Glazed side extension creates the perfect garden link
Real home: Glazed side extension creates the perfect garden linkLouise Potter and husband Sean's extension has transformed their Victorian house, now a showcase for their collection of art, vintage finds and Scandinavian pieces
By Laurie Davidson Published
-
 I tried this genius wallpaper hack, and it was perfect for my commitment issues
I tried this genius wallpaper hack, and it was perfect for my commitment issuesBeware: once you try this wallpaper hack, you'll never look back.
By Brittany Romano Published
-
 Drew Barrymore's new FLOWER Home paint collection wants to give your walls a makeover
Drew Barrymore's new FLOWER Home paint collection wants to give your walls a makeoverDrew Barrymore FLOWER drops 27 brand-new paint shades, and every can is made from 100% post-consumer recycled plastic.
By Brittany Romano Published
