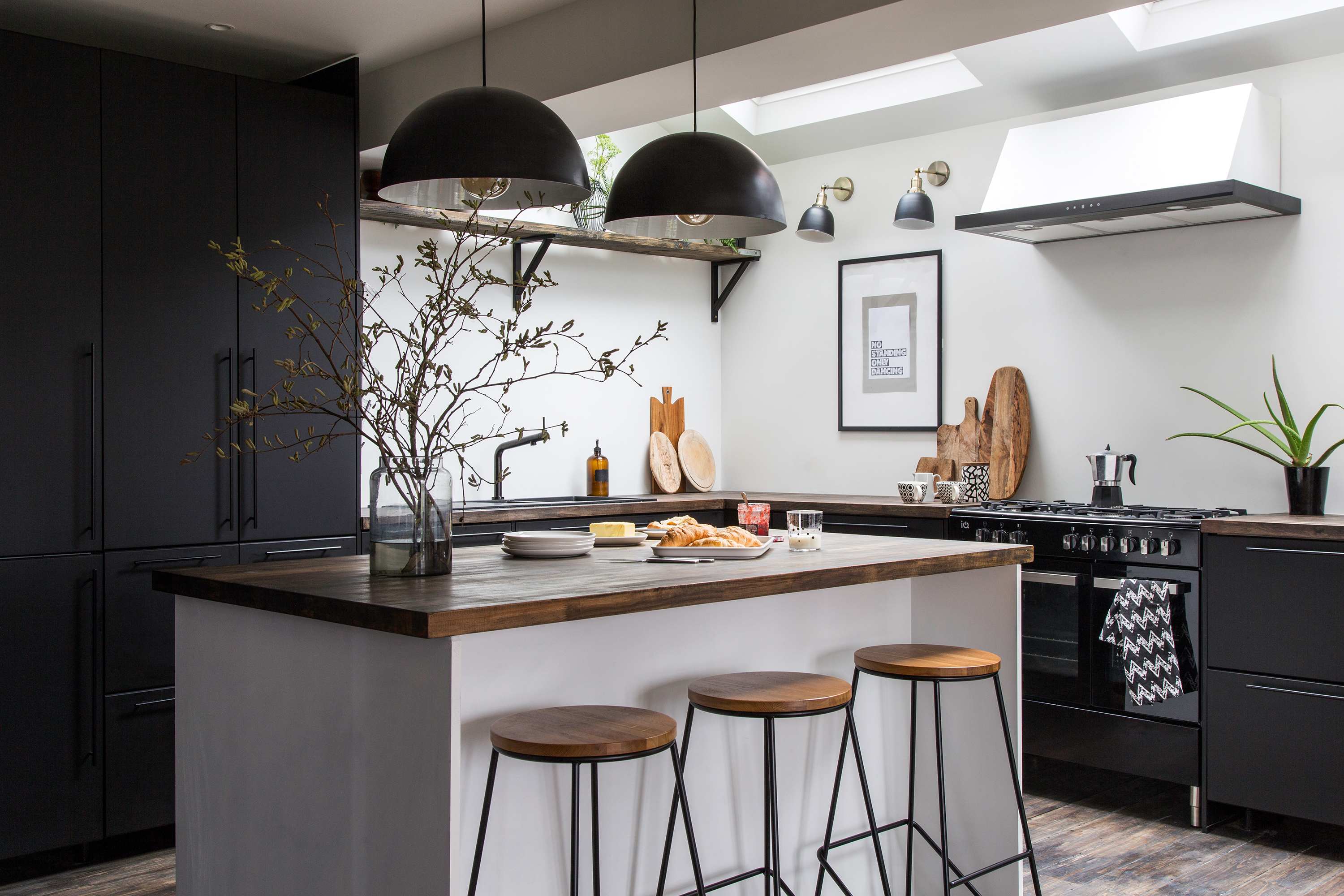
After stepping off a flight from Spain, Ellie and Adam received a voicemail message from an estate agent that instantly banished their post-holiday blues. The house they’d missed out on after a bidding war was unexpectedly back on the market.
‘We’d sold our house and were planning to move in with my mother-in-law as we hadn’t found another place yet,’ says Ellie. ‘So I phoned the agent straight away.’
Profile
The owners Ellie Tildesley, a visual merchandiser, and her husband, Adam, a water quality scientist, live here with their children, Arlo, six, and Murray, four, and cat Mindy.
The property A four-bedroom, early 1940s detached house in Bradninch, near Exeter, Devon.
Project cost £45,000 for building work and interior fit out.
The detached 1940s house in the Devonshire village of Brandninch had originally been £75,000 over their £350,000 budget, but it came on their radar when the price was slashed.
‘It was a rough diamond – a solid house constructed by local builders with bay windows at the back and potential to extend,’ says Ellie. ‘For most people, the dated carpets, pink Artex and woodchip would have made their toes curl, but it got me massively excited.’
Looking for more inspiration? Browse our real home transformations. Read our guide on renovating a house, too, for more guidance.

The high scaffold board shelf was designed for displaying plants. ‘I wanted to make sure the kitchen had that punch of green,’ says Ellie. ‘And the chopping boards and wooden bowls keep it looking warm and not too sterile.’ Brackets, Ikea. Black sink, Homebase. Chopping boards, H&M, Ikea and TK Maxx. Try Etsy for similar wooden bowls
After completing the sale in August 2016, the family stayed with Adam’s mum for several weeks while the house was rewired and the Artex checked for asbestos. Starting on the first floor, they began ripping out carpets and fireplaces, sanding floors, replacing radiators and having walls re-skimmed room by room.
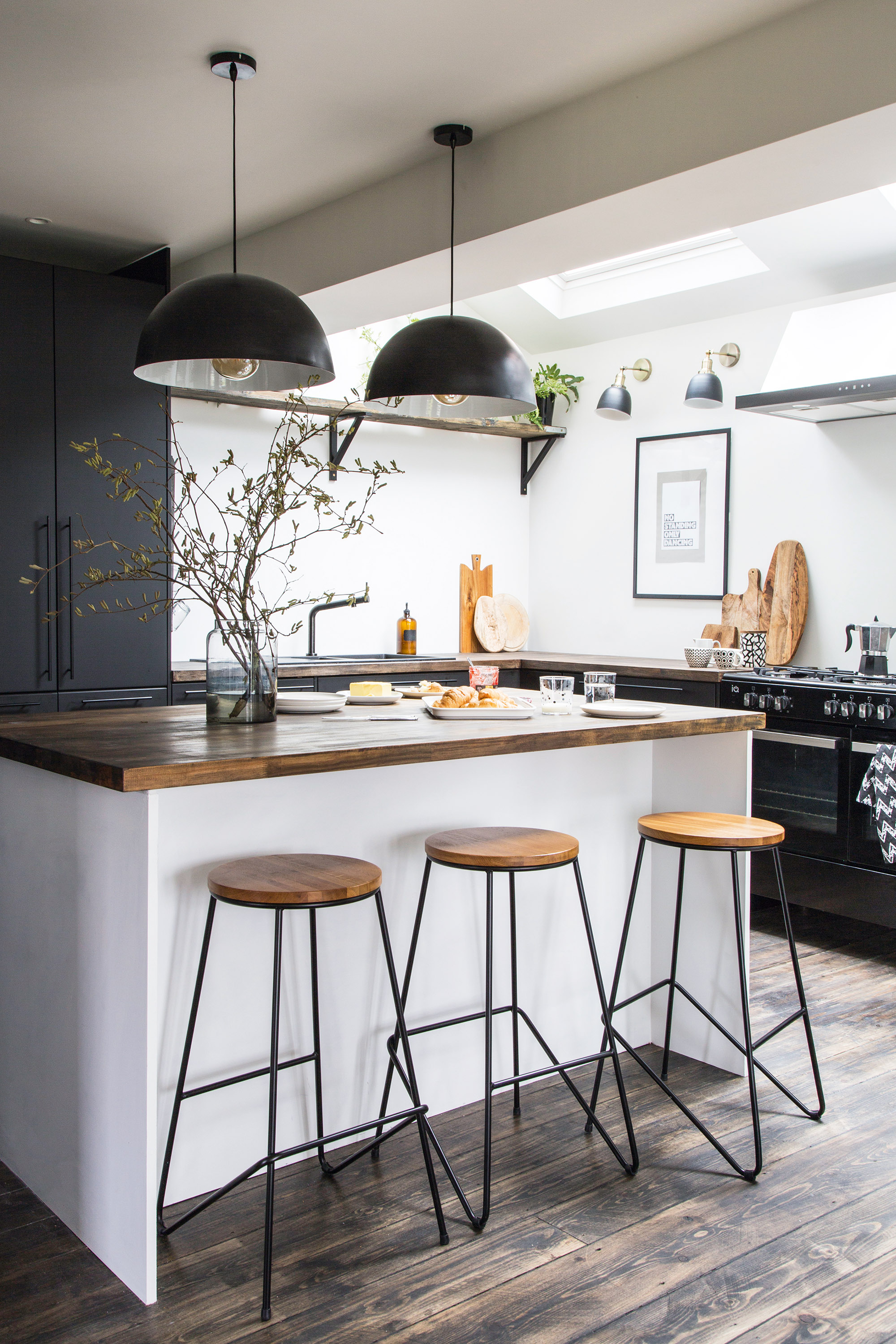
Although Ellie’s idea for a planed square edge timber floor was met with bemusement by her builder, she knew it would look great stained to match the original floorboards, and it only cost around £400. Choosing wood worktops over concrete or stone also saved them money. ‘It gives the room a warmer edge and ties in with the flooring,’ she says. Kungsbacka matt black kitchen units, Ikea. Stools, B&Q. Worktops, The Chippy Shop on Ebay. ElectriQ dual-fuel double oven, Appliances Direct
With a tight budget, it was Ikea all the way in the redesigned kitchen. ‘Luckily they had a simple, matt black finish that I really liked. We only spent £2,000 on the kitchen, island and utility, and I fitted it all myself,’ says Ellie. The nifty island is made from two 80cm drawer units, MDF panels, and a wood worktop. ‘It has plenty of storage, which means we don’t need wall cupboards,’ says Ellie. ‘I prefer the space to look open and streamlined.’
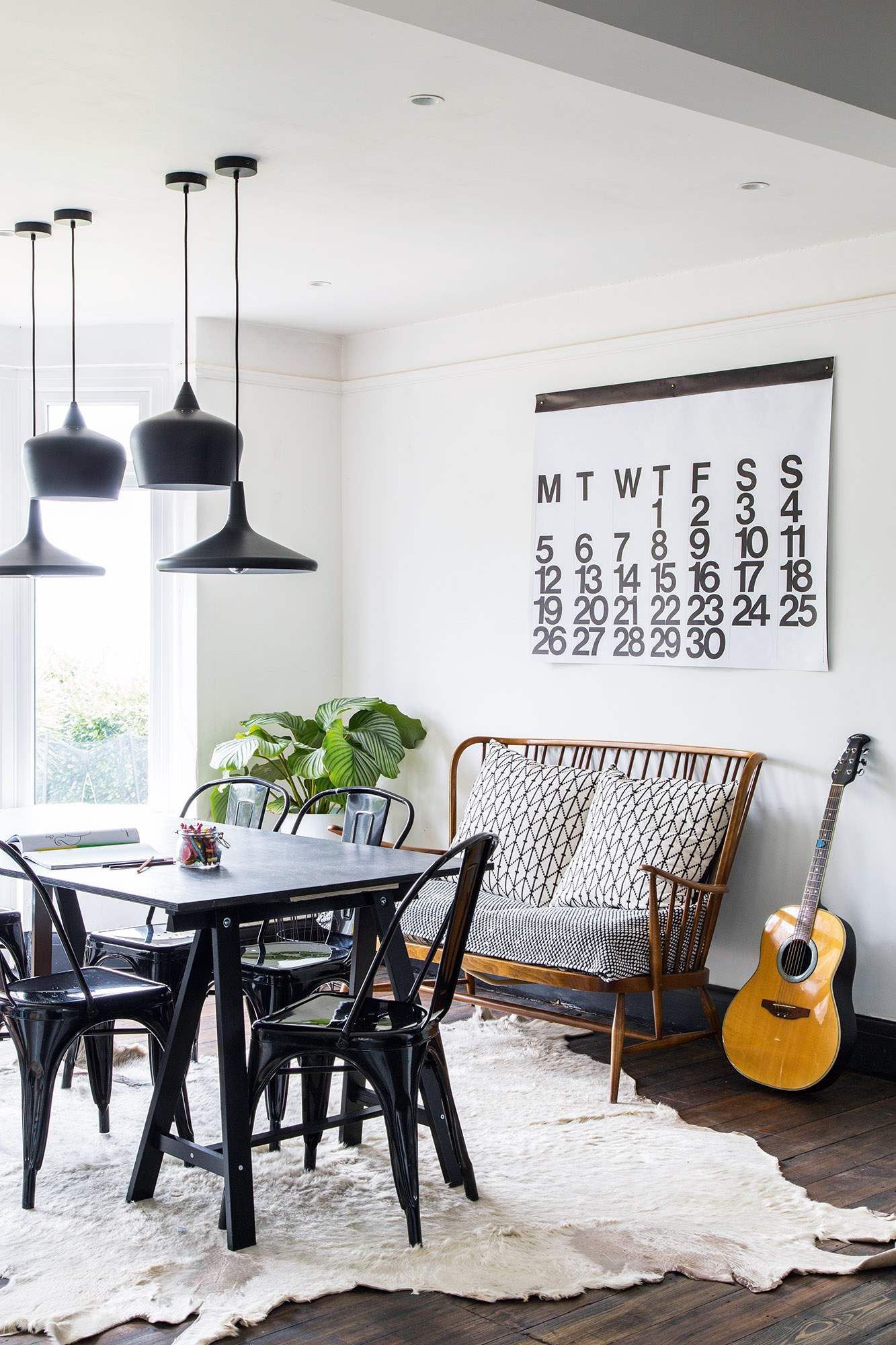
The Ercol loveseat was a gift from a friend who inherited it from her dad. ‘I’d wanted one for ages so it was a lovely gesture,’ she says. Ellie brought the large pendant lights from her previous home. ‘I couldn’t decide what shape I preferred – I bought two of each from Aldi, intending to hang two and take the others back, but all four looked nice,’ she says. ’They were white but I spray painted them.’ For similar black pendant lights, try Biard Pegau, Beam LED, and Nordlux Kingston, Lighting Direct. Try Sklum for similar Tolix-style chairs. Calendar, Stendig. Cushions, B&Q. For a similar rug, try City Cows
Her favourite aspect is the cleverly customised breakfast cupboard next to the fridge-freezer which keeps small appliances off the worktops. ‘The 80cm wide cabinet wasn’t deep enough. Instead we used two 40cm by 60cm cabinets side by side and cut through the dividing panel to fit the width of the microwave,’ she explains.
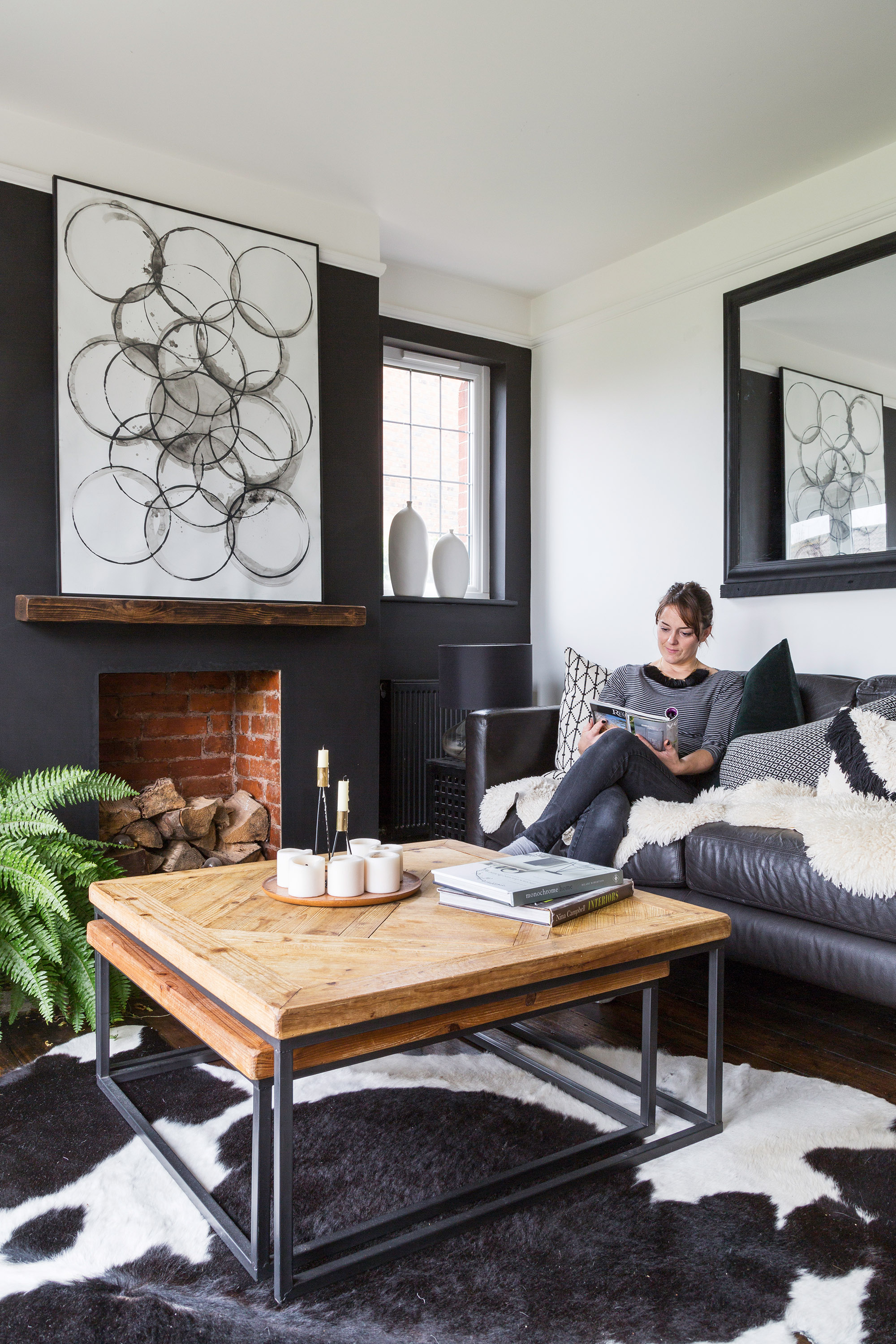
This is the only room that features an entirely black wall. ‘It’s one of the sunniest rooms, so I felt it could take it,’ says Ellie, who created the artwork herself. ‘I’ve seen beautiful rooms with every wall dark, but I wouldn’t want that in my living room as it wouldn’t flow with the rest of the house.’ Coffee table, Dunelm. Art print, @ellietildesleyprints on Instagram. Sanela green velvet cushion, Ikea. For a similar sofa and rug, try the Spencer black leather sofa, Habitat, and a cowhide rug from City Cows.
A game changer has been adding French doors to both reception rooms, as there was previously no direct access to the garden, and extending the kitchen by a couple of metres at the side.
‘My mum suggested it,’ laughs Ellie. ‘The extension has almost doubled the size of the kitchen and given us a utility room, all within permitted development limits.’
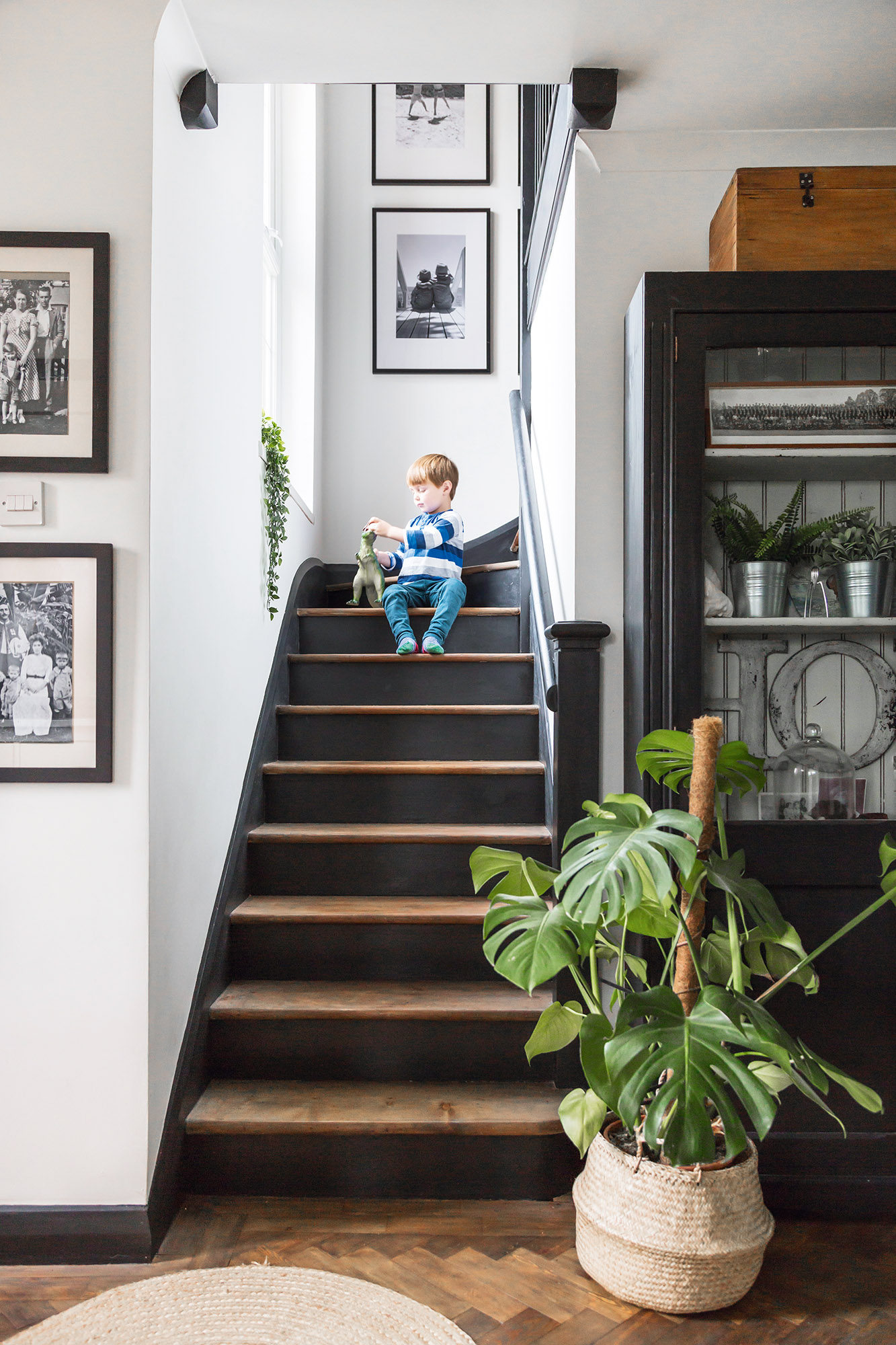
Although the spacious landing was a big selling point, Ellie felt an en suite was more important, so they transformed a small toilet into a shower room by stealing space from the landing and master bedroom.
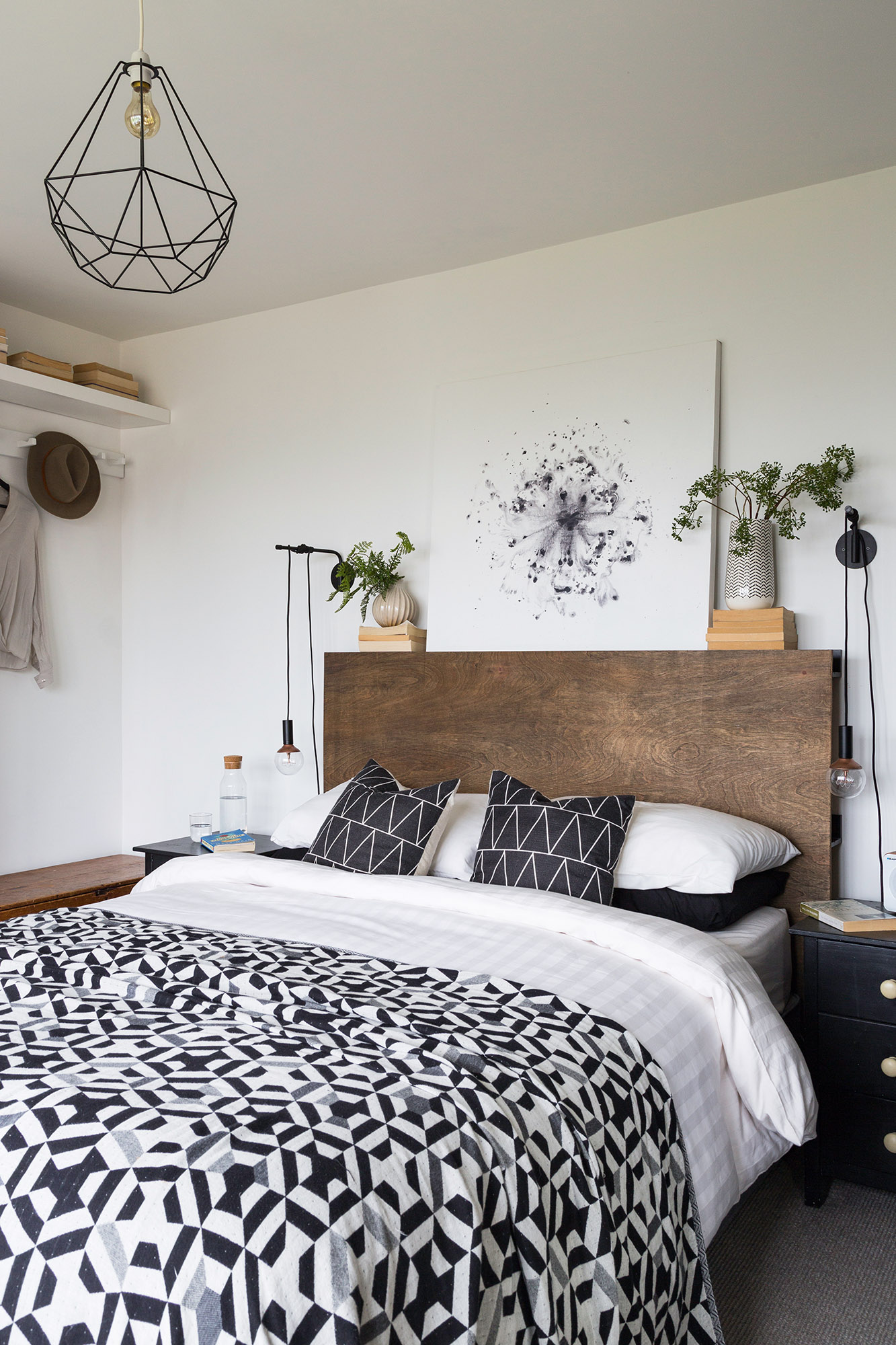
The old bed with head and footboards made the master bedroom feel cramped, so the couple made a plywood headboard and got a divan base instead. Ellie created the artwork above the bed herself.
Geometric blanket, HomeSense. Ceiling cage light, Ikea. For a similar geometric cushion, try the Damiansville cover by Charlton Home, Wayfair. Vases, B&Q. Bedside lights made from Ikea bulbs with fitment and flex from Clas Ohlson
Since the main bathroom was stripped back to an empty shell during the first fix, the en suite proved invaluable in the meantime. ‘The bath was removed to install a waste pipe for our future toilet, and the water tank was taken out in readiness for a new boiler,’ says Ellie. ‘So it made sense to just rip everything out until we have more money to redo it.’
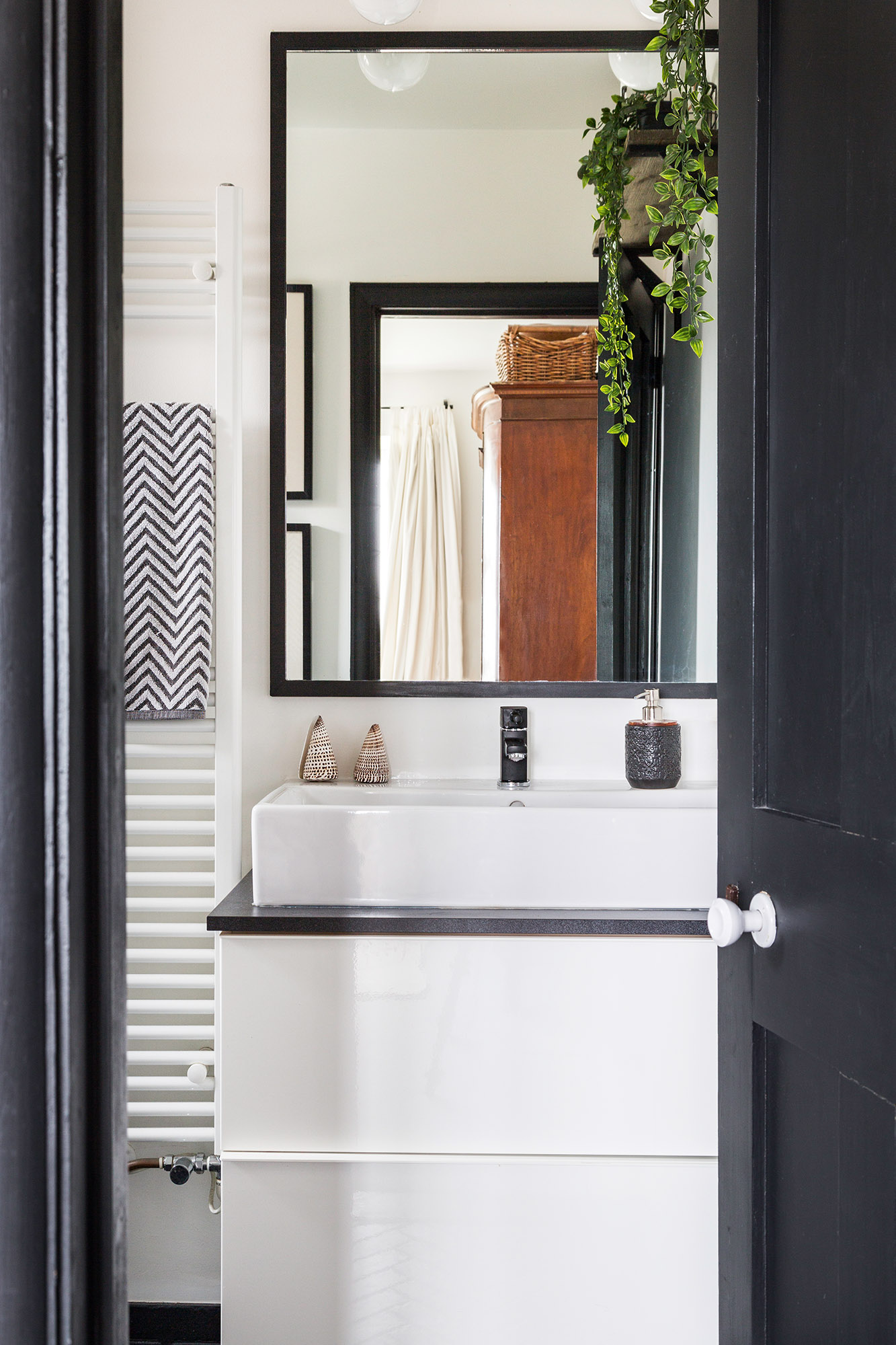
More from Real Homes
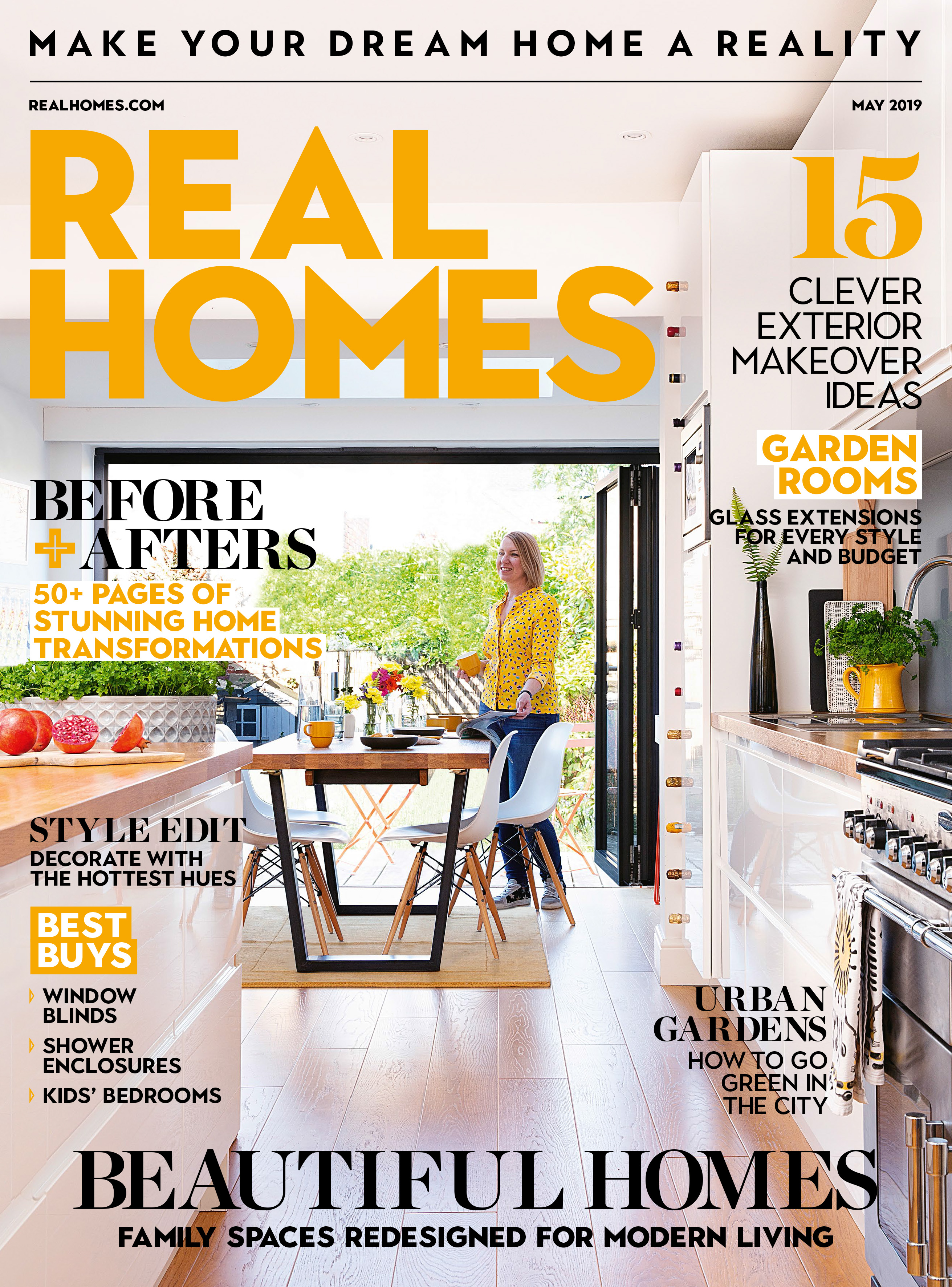
Get inspiration, ideas and advice straight to your door every month with a magazine subscription
Throughout the project, the couple relentlessly tried to keep down costs. They reused the old kitchen door in the new utility room, put down a planed square edge (PSE) timber floor in the kitchen instead of engineered oak, and bought ex-display white goods. ‘With integrated kit such as fridge-freezers and dishwashers, as long as they are in good working order, it doesn’t matter if they’re aesthetically damaged,’ says Adam.
Ellie’s even utilised her degree in Fine Art to create her own abstract artwork and has made a dining table from a plywood sheet and two Ikea tressel legs.
Surprisingly, the stylish monochrome look wasn’t entirely planned, and is a major departure from the couple’s previous home, which had a softer, feminine feel with a sage green painted kitchen and putty walls.
‘It started after I tried grey woodwork in our bedroom and it didn’t look punchy enough with the black fireplace,’ says Ellie. ‘Now I’ve always got a black paint brush or spray can in my hand.’
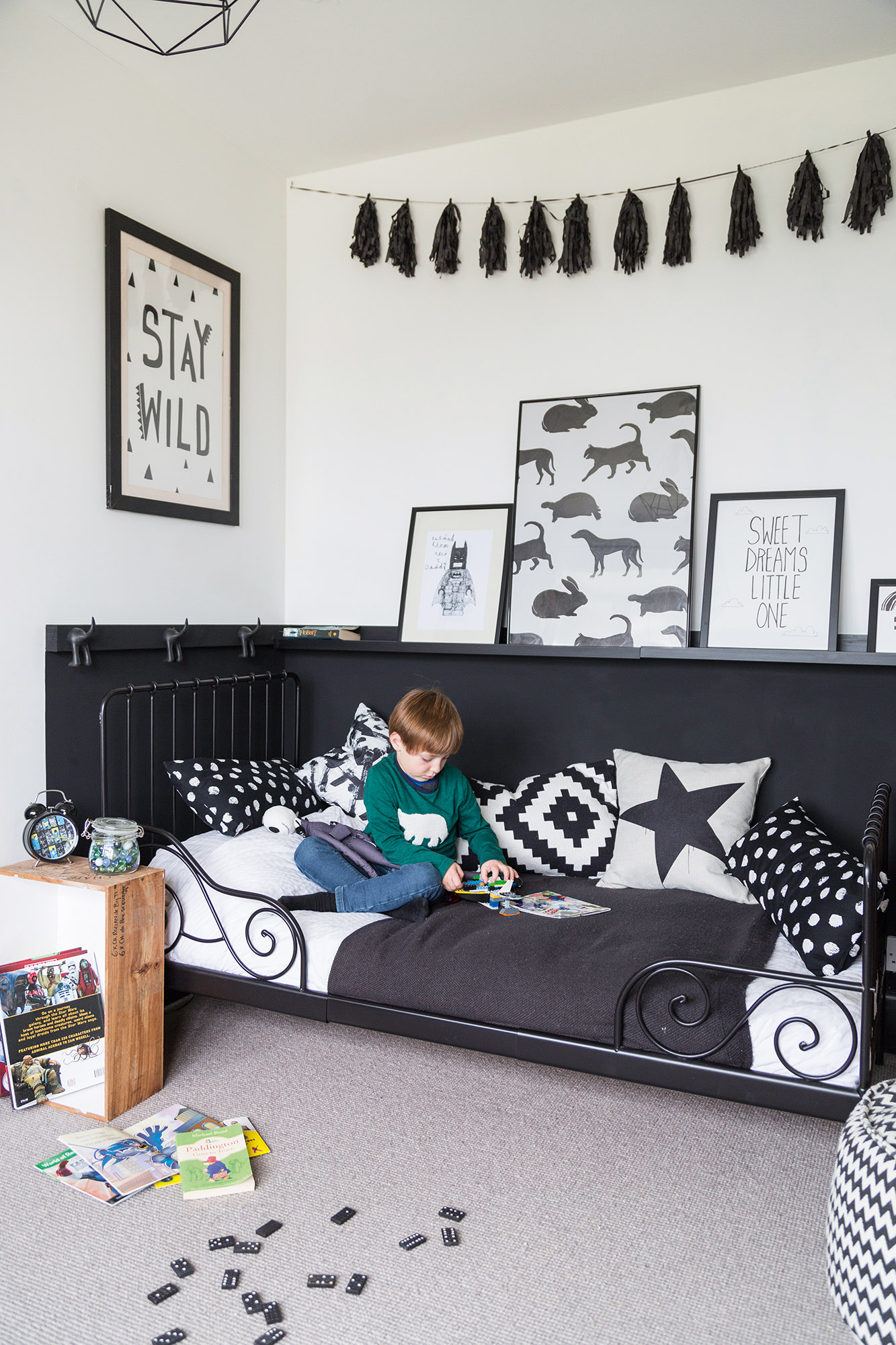
The monochrome scheme makes it easy to switch things around. For a similar bed, try the Minnen bed from Ikea. Garland, Talking Tables. Stay Wild print, @ellietildesleyprints on Instagram. For similar star cushion, try Dunelm
While there’s still work to complete, including turning a cupboard into a proper larder, decorating the ground floor bedroom and adding a P-shaped shower bath to the bathroom, the pair are enjoying a breather before the final push.
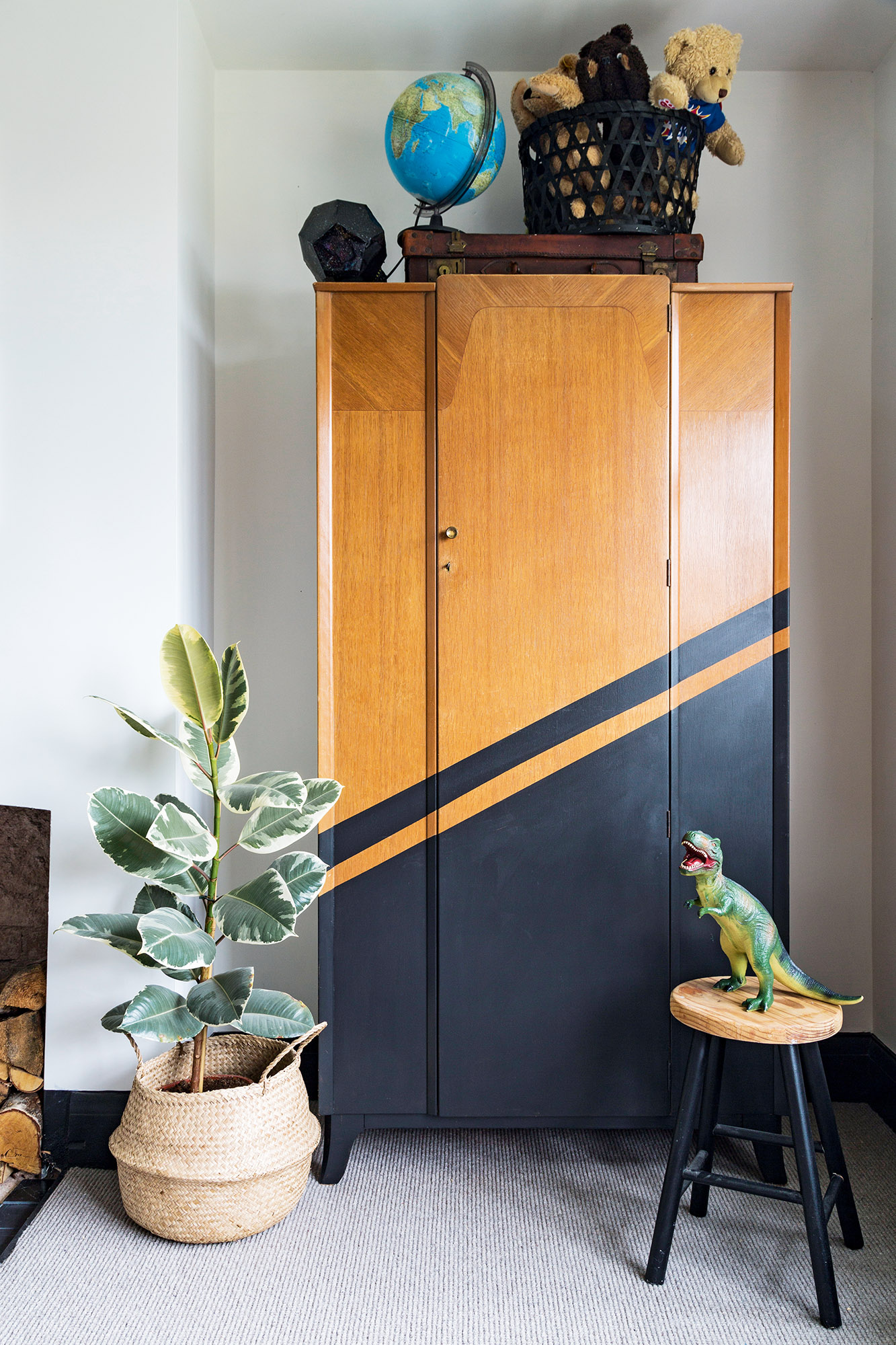
It took just five minutes for Ellie to transform this £15 charity shop wardrobe in Arlo’s bedroom, using masking tape and black paint. Belly basket, Ikea. For a similar stool try Garden Trading
‘I love how Ellie’s vision has paid off,’ says Adam. ‘It looks contemporary, unique and homely. It feels like it’s been a long journey, and there’s still more to go, but at least we aren’t living on a building site now.’
Contacts
- Construction Dave Greening Building Contractors
- Plumbing JS Broom Plumbing and Heating
- Kitchen Ikea
More ideas and advice
Join our newsletter
Get small space home decor ideas, celeb inspiration, DIY tips and more, straight to your inbox!
-
 This colourful home makeover has space for kitchen discos
This colourful home makeover has space for kitchen discosWhile the front of Leila and Joe's home features dark and moody chill-out spaces, the rest is light and bright and made for socialising
By Karen Wilson Published
-
 How to paint a door and refresh your home instantly
How to paint a door and refresh your home instantlyPainting doors is easy with our expert advice. This is how to get professional results on front and internal doors.
By Claire Douglas Published
-
 DIY transforms 1930s house into dream home
DIY transforms 1930s house into dream homeWith several renovations behind them, Mary and Paul had creative expertise to draw on when it came to transforming their 1930s house
By Alison Jones Published
-
 12 easy ways to add curb appeal on a budget with DIY
12 easy ways to add curb appeal on a budget with DIYYou can give your home curb appeal at low cost. These are the DIY ways to boost its style
By Lucy Searle Published
-
 5 invaluable design learnings from a festive Edwardian house renovation
5 invaluable design learnings from a festive Edwardian house renovationIf you're renovating a period property, here are 5 design tips we've picked up from this festive Edwardian renovation
By Ellen Finch Published
-
 Real home: Glazed side extension creates the perfect garden link
Real home: Glazed side extension creates the perfect garden linkLouise Potter and husband Sean's extension has transformed their Victorian house, now a showcase for their collection of art, vintage finds and Scandinavian pieces
By Laurie Davidson Published
-
 I tried this genius wallpaper hack, and it was perfect for my commitment issues
I tried this genius wallpaper hack, and it was perfect for my commitment issuesBeware: once you try this wallpaper hack, you'll never look back.
By Brittany Romano Published
-
 Drew Barrymore's new FLOWER Home paint collection wants to give your walls a makeover
Drew Barrymore's new FLOWER Home paint collection wants to give your walls a makeoverDrew Barrymore FLOWER drops 27 brand-new paint shades, and every can is made from 100% post-consumer recycled plastic.
By Brittany Romano Published