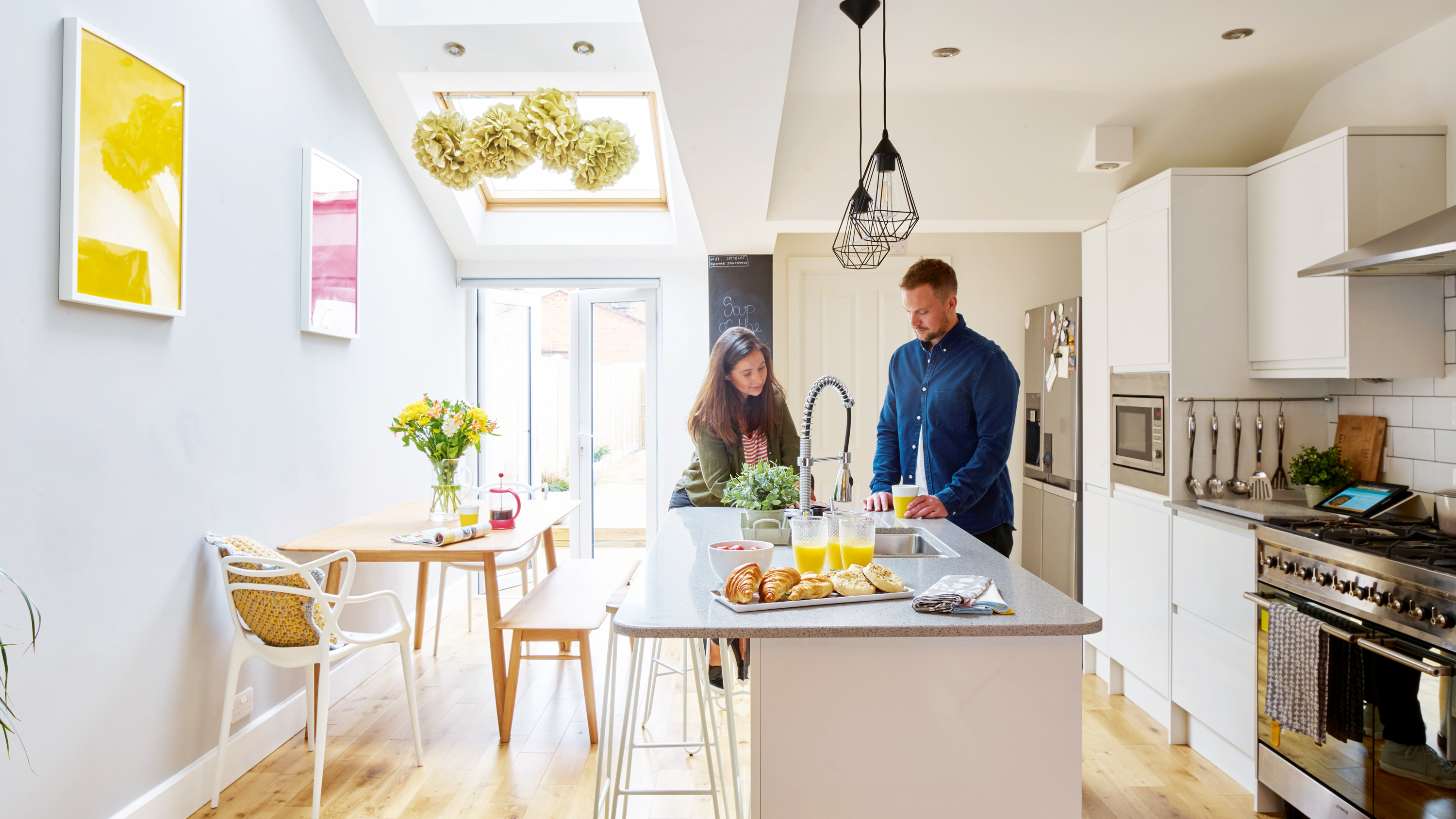

Buying their home was a dream come true for Amy and Gareth. Meeting their sought-after balance of being ready to move into but also a bit of a project, and being close to family and friends, the house was a first-time-buyer’s fantasy – and the couple jumped at the chance to snap it up. It seemed like the perfect opportunity to realise their ambition of finding a home that they could shape and transform to suit them.
With the previous owners having already extended into the side return, it was left to Amy and Gareth to renovate the rest of the house to create their coveted open-plan kitchen-diner. The result is a light-filled, Scandi-inspired home that perfectly fits Amy and Gareth’s sociable lifestyle.
Read on to discover how they achieved the bright, modern home of their dreams. For more real home transformations, go to our hub page. Find out how to go open plan in our guide, and don't miss our ultimate guide to extending a house for more advice.
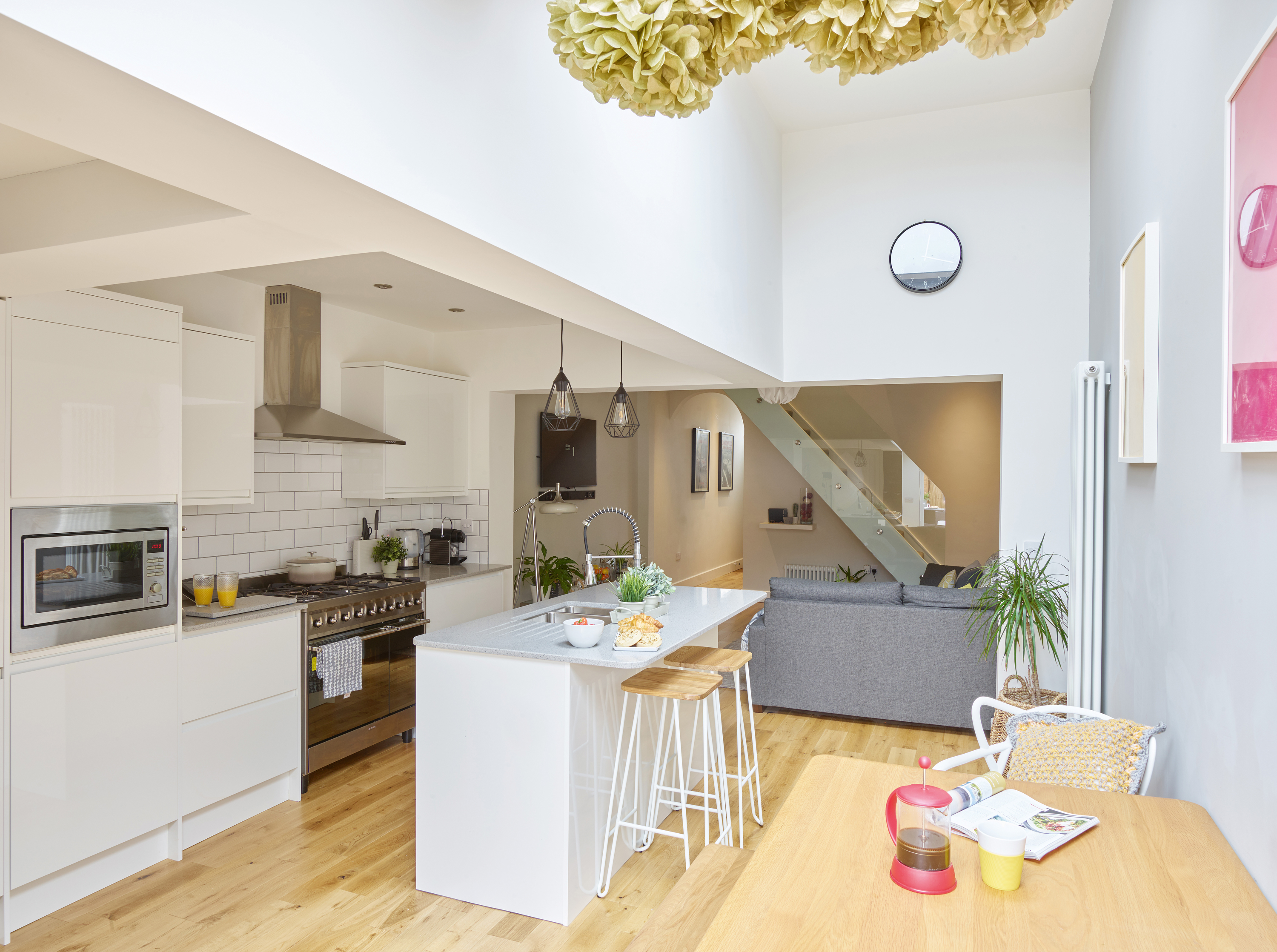
‘We wanted to keep a light and neutral look in the kitchen, emphasised by the rooflights and the patio doors,’ Amy says. ‘We worked closely with the builder on the design and he kindly passed on trade discounts, which was a great help to our budget.’ Kitchen carcasses and sink, Howdens. Soft-close doors, Magnet. Acrylic worktop, Blackheath Products. Tap, Ebay. Wooden flooring, Jewson. Cooker, Smeg. Fridge-freezer, LG. Bar stools, Cox & Cox
Profile
The owners Amy Andrew, an assistant finance manager, and her husband, Gareth, a retired sportsman.
The property A two-bedroom Victorian terraced house in Worcester.
Project cost £70,000.
'At first, we were looking to buy a house that we could move straight into – one that already had the modern fittings we wanted, like an open-plan kitchen, a spacious living area and a garden – but we soon realised those properties were out of our budget,’ says Amy. ‘We began looking for ones we could do up. This had potential, though no one had lived here for years. We were drawn in by the generous size of the house – it had high ceilings, good room proportions and period features.’
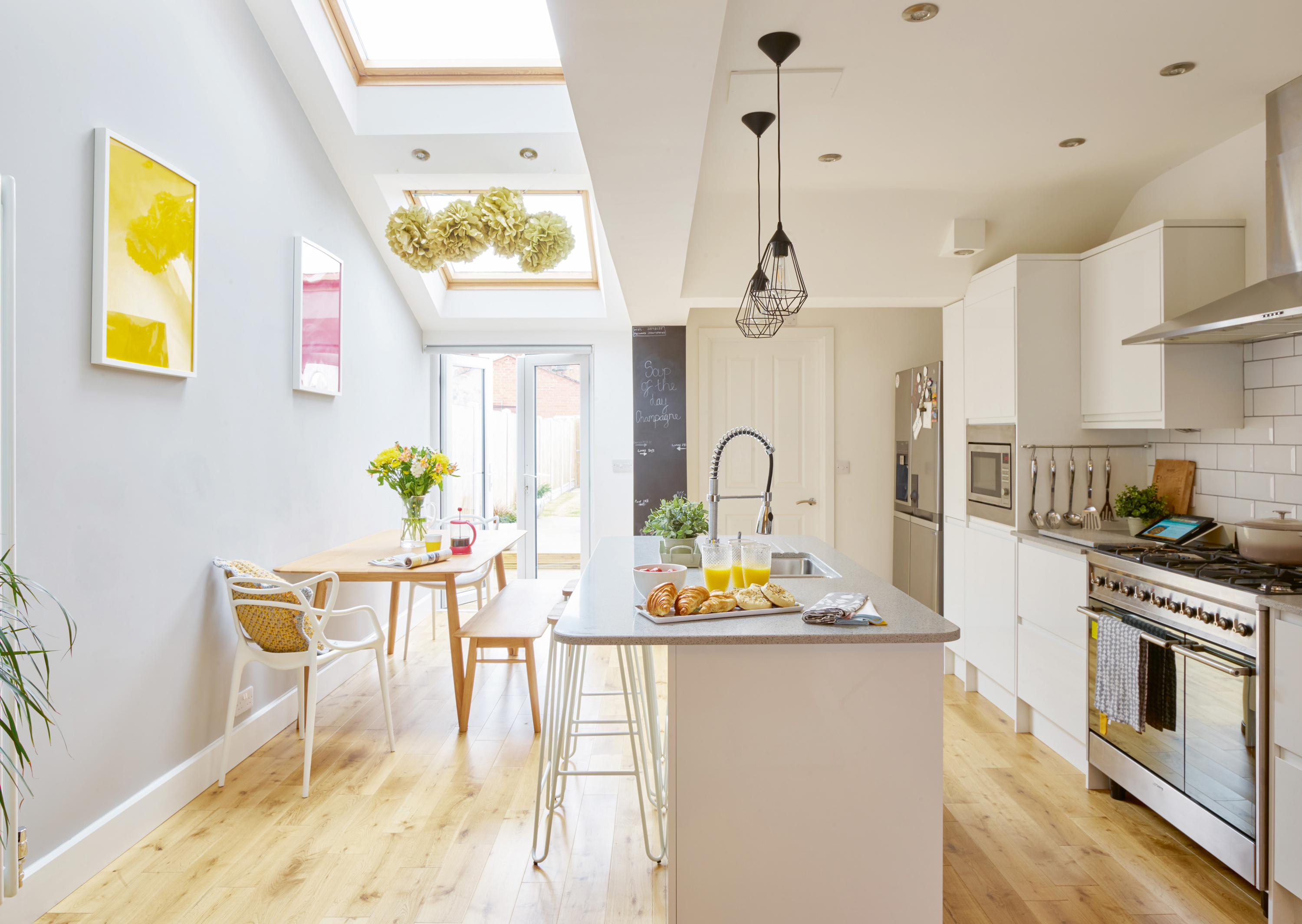
The dining zone features mid-century-style furniture in
the same oak finish as the glazing frames. ‘I found a
lot of inspiration online,’ Amy says. ‘I’d see photos I liked and take ideas from each to create my own scheme.’ Rooflights, Velux. Table and bench, Multiyork. Chairs, John Lewis & Partners. Patio doors, Jewson
'We had ideas of how to improve the layout so I created a new floor plan and experimented with options,' Amy says. 'Gareth and I love to entertain, so opening up the back of the property was a must to make it feel bigger, bring in light and connect it to the garden. We widened the kitchen by knocking it through into the existing side-return extension and removed a wall to open it up into the central reception room. We relocated the bathroom upstairs, then created a utility room connected to the kitchen. We kept the front living room separate, but reduced it in size to allow for a new hall. My dad recommended a builder who helped me make sure that the reworked floor plan was feasible.'
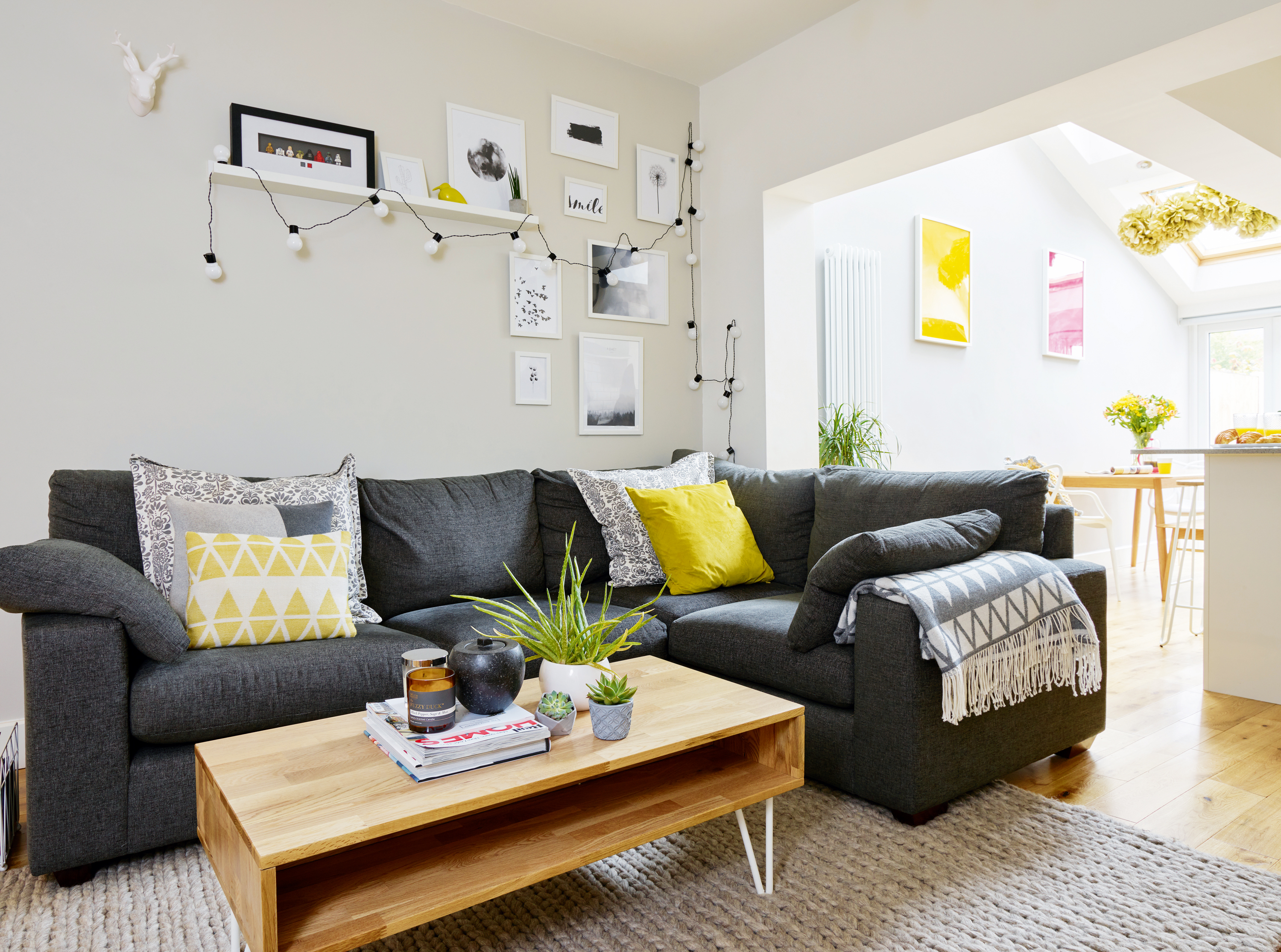
The L-shaped sofa helps separate the living area from the kitchen-diner, while the on-trend grey fabric provides an ideal base to add colour through assorted cushions. Sofa, M&S. For similar cushions, try Ikea. Rug, La Redoute. Artwork, Desenio. Media unit, Dwell
‘To be honest, the process was stressful, but I really enjoyed it,’ says Gareth. ‘I got my hands dirty and worked on site when I could, learning new skills and overseeing things as project manager. Because the house isn’t huge, there’s not a lot that could go wrong, but if we had to make a decision there and then, we could do it quickly on site. We ate, slept and breathed the project. We lived around the corner while the work was going on, so we’d get back every night, eat dinner, and then discuss the project – sourcing items or talking about colours. It took over six months of our lives. I’m glad we did it the way we did, though. When we’d moved in and a few months had passed, I wanted to do another. It’s addictive!’
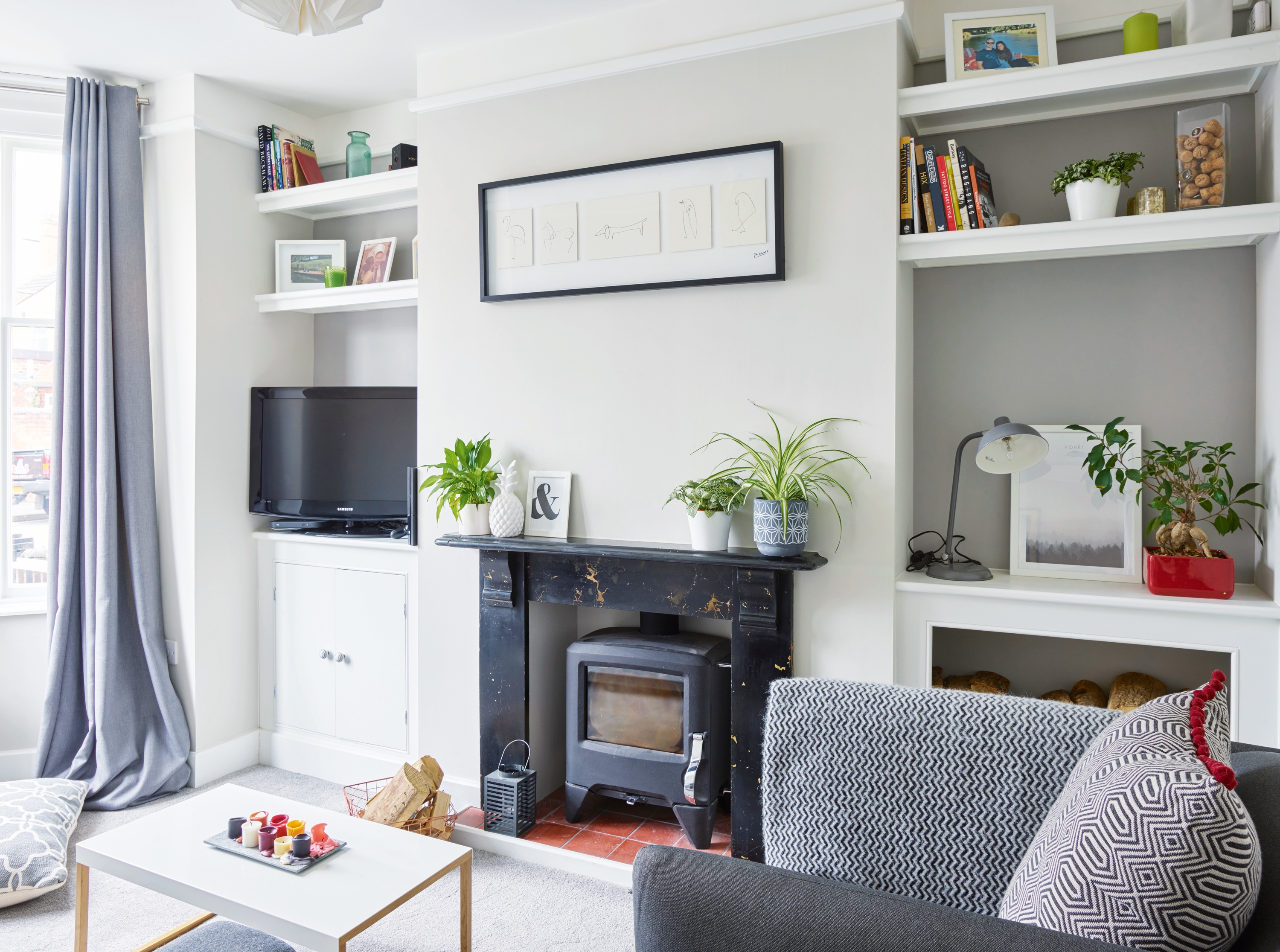
The couple decided to keep the front room as a separate sanctuary away from the hustle and bustle of the kitchen, but reduced the size to create a new hallway as an entrance to the property. The marble fireplace was salvaged from a skip. For a similar coffee table, try Habitat
‘Gutting the house gave us an opportunity to improve insulation, plumbing and electrics, but we were careful to keep as many original features as we could – including the fireplaces and the sash window to the front of the house,’ Amy explains. ‘In the initial stages, I kept thinking, “What have we let ourselves in for?” but as soon as the rewiring and plumbing had been completed and new walls were up, I could see my design coming together.’
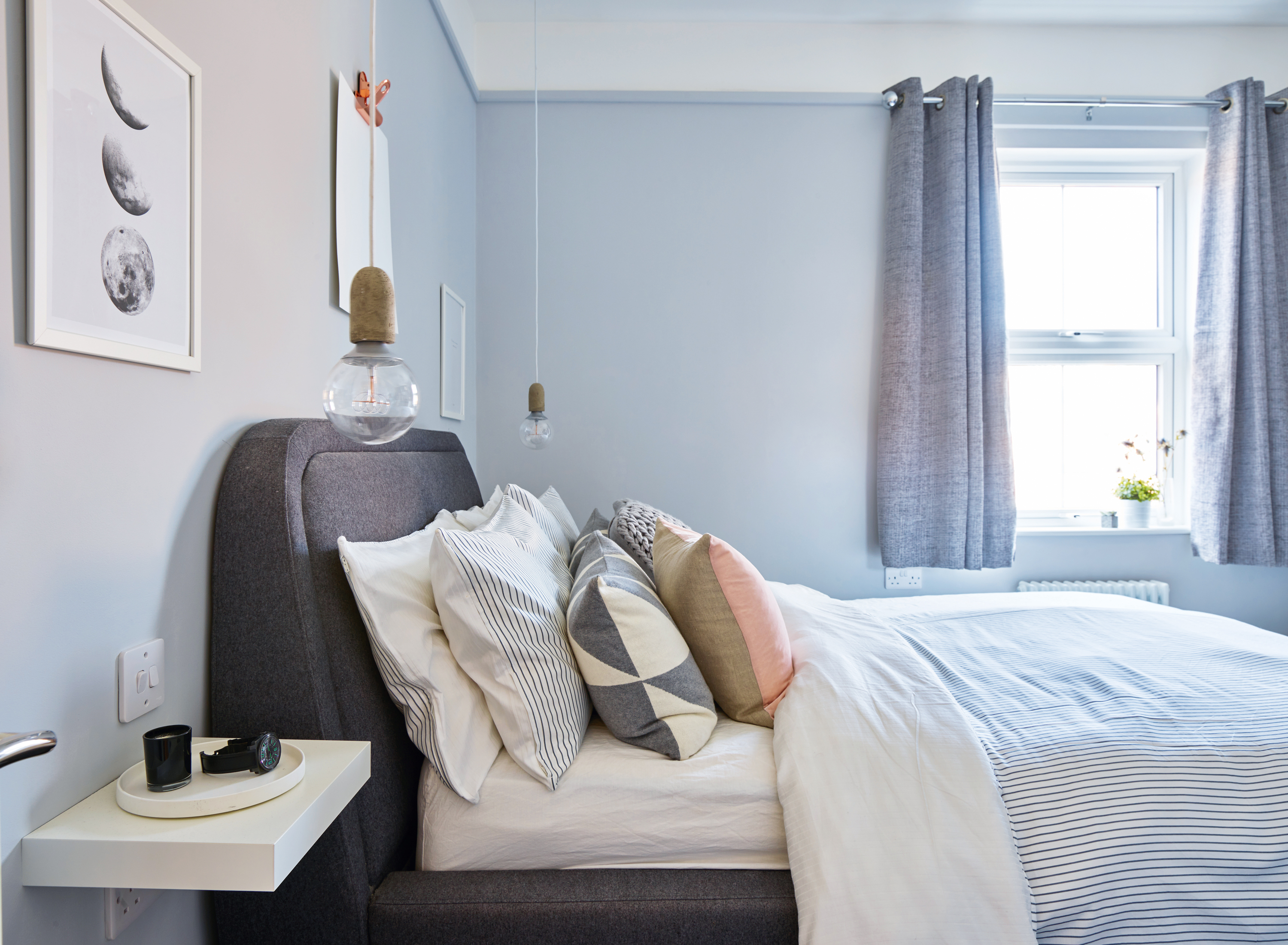
Subscribe to Real Homes
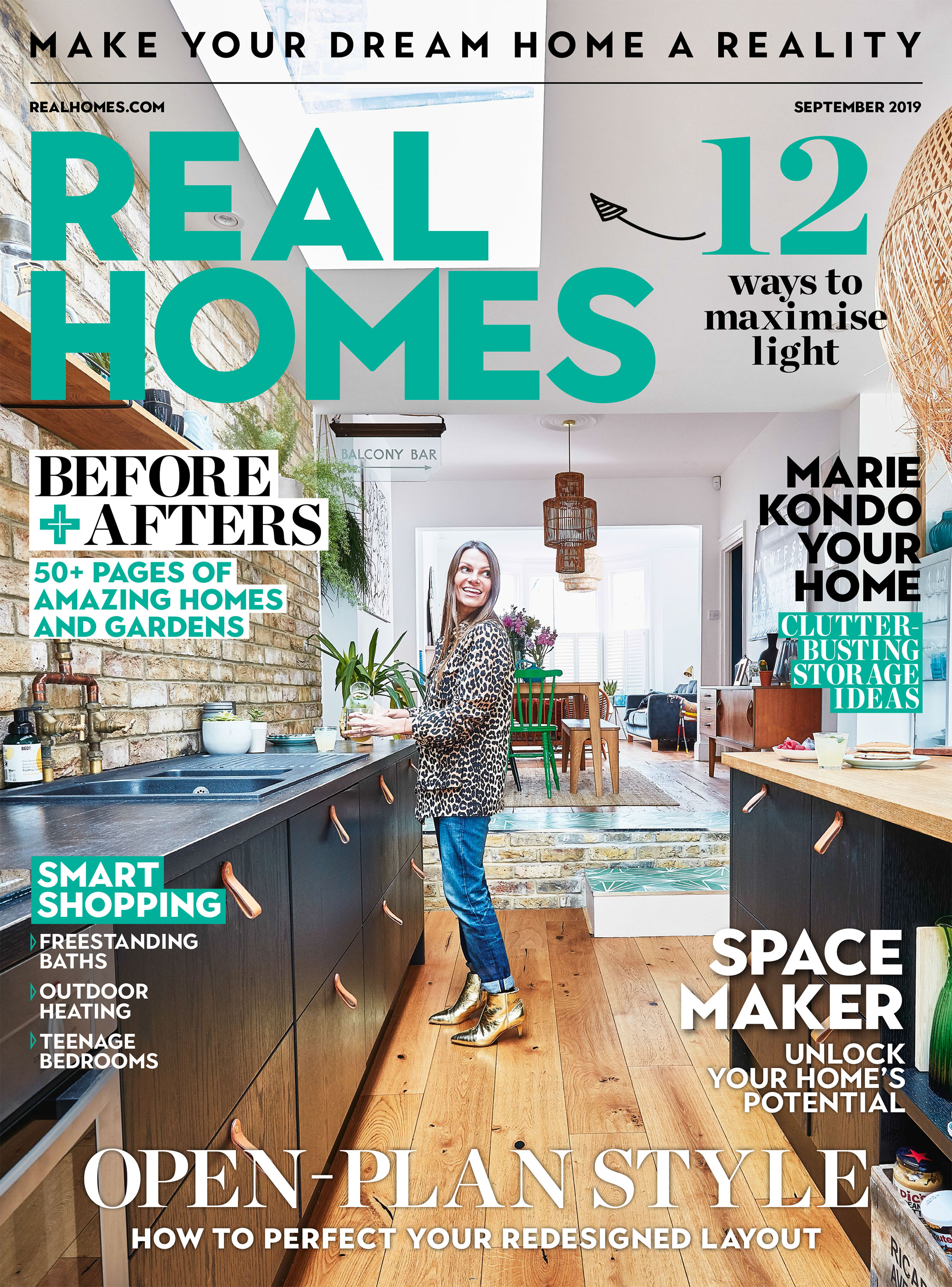
Get inspiration and advice for your own renovation, plus tips on the hottest decorating trends, delivered every month with a subscription
‘One of the biggest jobs was filling in the cellar,’ says Gareth 'We removed every internal wall bar one and levelled the flooring of the ground floor. It was all quite heavy, manual work, and I’d recently had a back operation, so I used it as a test of how well I was recovering.
'Some people thought I was mad – but it was good fun. It was horrible, dirty and cold at times, but getting involved saved on costs. Amy is an accountant, so she’s great with figures. The whole thing was highly stressful, but going through it together made our relationship a lot stronger. There was lots of upheaval and we banged heads about a few things, but we always managed to get the best out of each other.
‘We chose a fitted white design in the kitchen to maximise the light. I wanted it to be a sociable space and I love to sit around the breakfast bar or have friends and family nearby while I’m cooking,’ adds Amy. ‘Elsewhere, I drew on Scandi influences and classic style. Some of my favourite finds are the colour prints in the dining area. I wanted Pantone prints, but we found that we could use acrylic wraps for cars to create a similar block colour effect.’
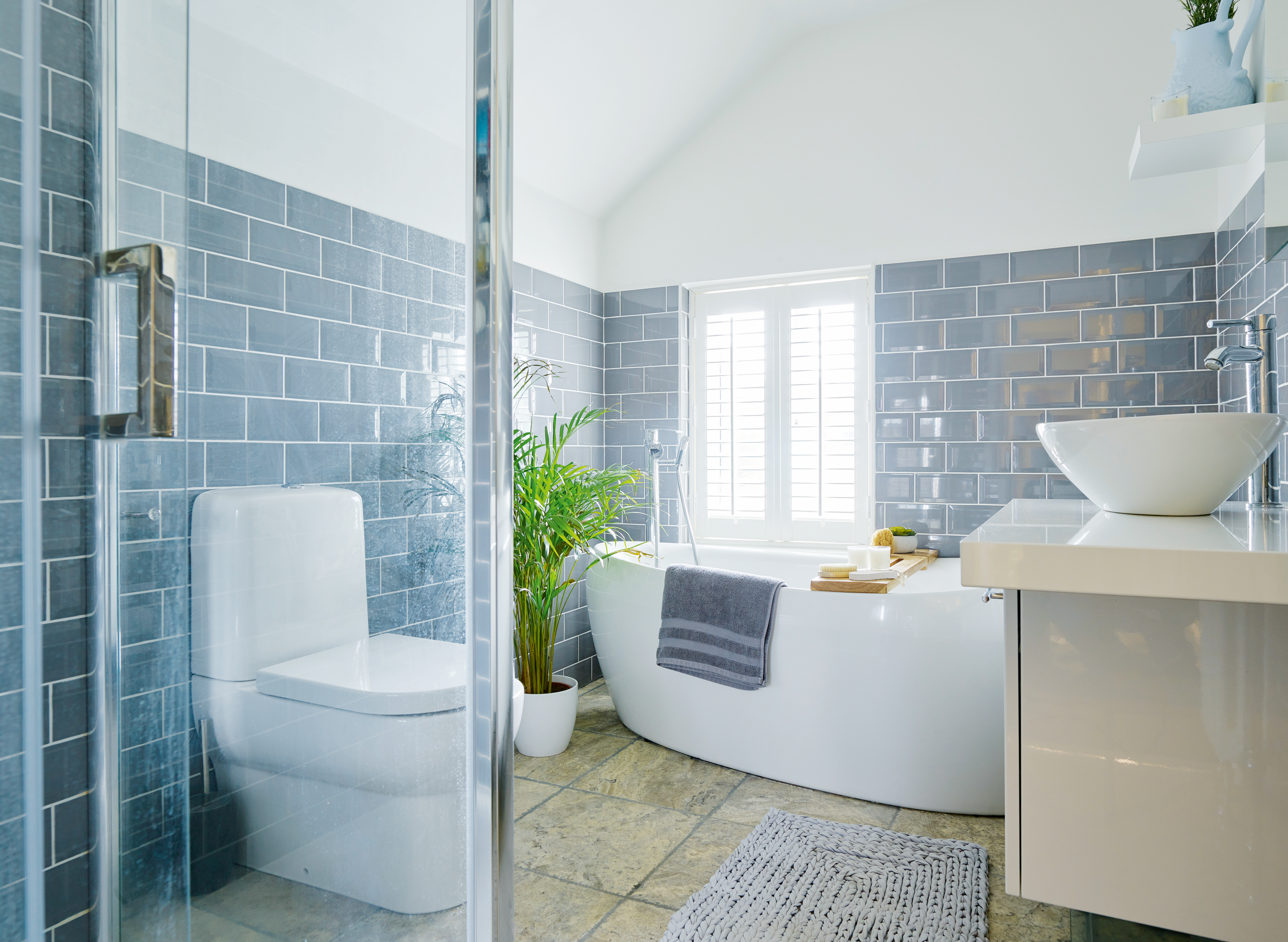
By sacrificing a small bedroom, the couple were able to move the main bathroom upstairs and convert the downstairs
space into a utility room.
Bath, shower, sink and WC, Wickes. Tiles, Topps Tiles
Contacts
Kitchen Howdens; Magnet
Worktops Blackheath Products
Patio doors and decking Jewson
Rooflights Velux
‘Because we designed the house to our specifications, we were able to keep the project simple, straightforward and affordable,’ Gareth concludes. ‘Nothing is extravagant – things look more expensive than they were. It’s perfect for our lifestyles, too. Keeping the front room separate from the rest of the space means I’ve got somewhere to go if I want some time for myself. The garden is big enough to have people around in the summer, and the open-plan space lets in so much light. It just shows how much you can do with a straightforward terraced house.’
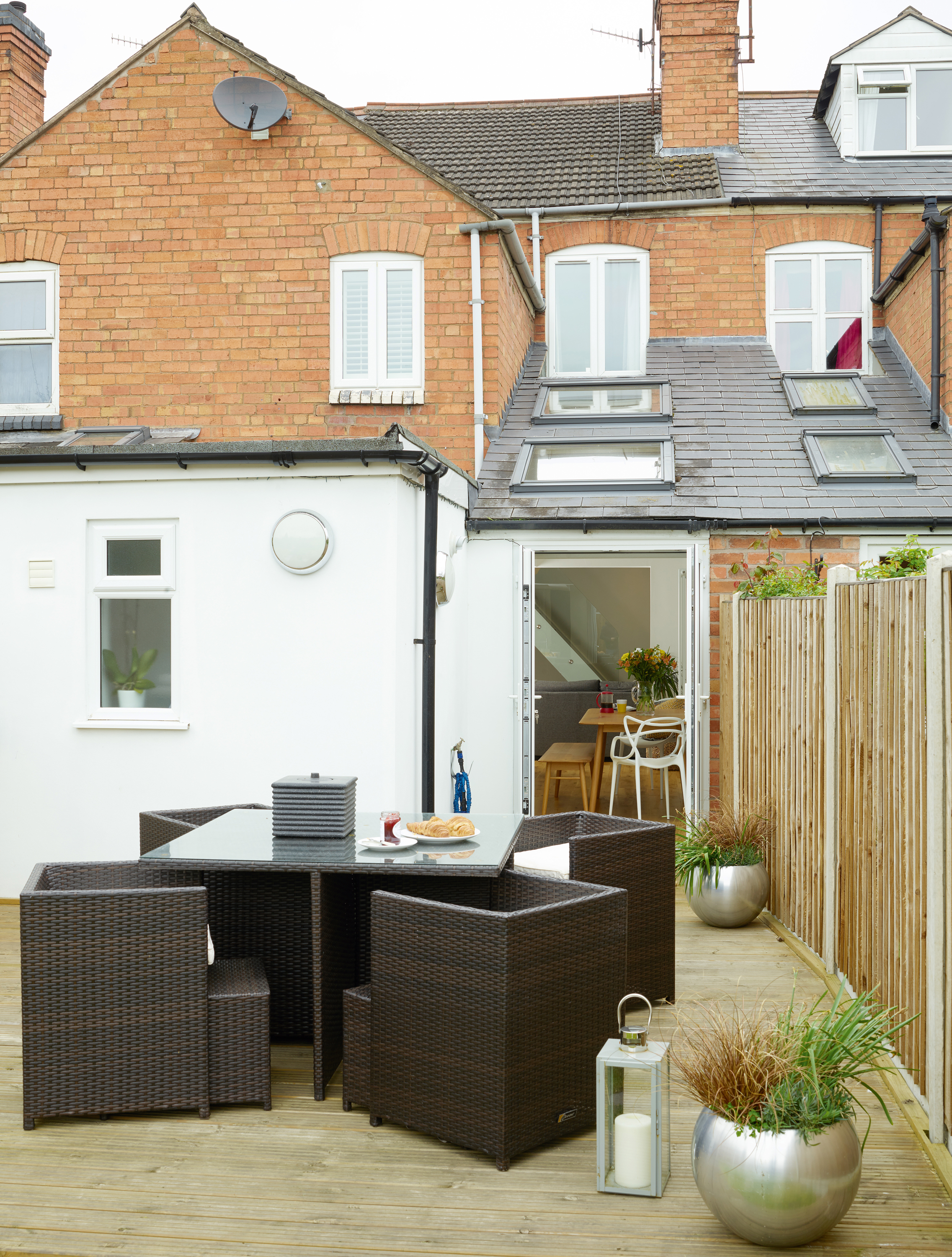
More project reading:
Join our newsletter
Get small space home decor ideas, celeb inspiration, DIY tips and more, straight to your inbox!
-
 This colourful home makeover has space for kitchen discos
This colourful home makeover has space for kitchen discosWhile the front of Leila and Joe's home features dark and moody chill-out spaces, the rest is light and bright and made for socialising
By Karen Wilson Published
-
 How to paint a door and refresh your home instantly
How to paint a door and refresh your home instantlyPainting doors is easy with our expert advice. This is how to get professional results on front and internal doors.
By Claire Douglas Published
-
 DIY transforms 1930s house into dream home
DIY transforms 1930s house into dream homeWith several renovations behind them, Mary and Paul had creative expertise to draw on when it came to transforming their 1930s house
By Alison Jones Published
-
 12 easy ways to add curb appeal on a budget with DIY
12 easy ways to add curb appeal on a budget with DIYYou can give your home curb appeal at low cost. These are the DIY ways to boost its style
By Lucy Searle Published
-
 5 invaluable design learnings from a festive Edwardian house renovation
5 invaluable design learnings from a festive Edwardian house renovationIf you're renovating a period property, here are 5 design tips we've picked up from this festive Edwardian renovation
By Ellen Finch Published
-
 Real home: Glazed side extension creates the perfect garden link
Real home: Glazed side extension creates the perfect garden linkLouise Potter and husband Sean's extension has transformed their Victorian house, now a showcase for their collection of art, vintage finds and Scandinavian pieces
By Laurie Davidson Published
-
 I tried this genius wallpaper hack, and it was perfect for my commitment issues
I tried this genius wallpaper hack, and it was perfect for my commitment issuesBeware: once you try this wallpaper hack, you'll never look back.
By Brittany Romano Published
-
 Drew Barrymore's new FLOWER Home paint collection wants to give your walls a makeover
Drew Barrymore's new FLOWER Home paint collection wants to give your walls a makeoverDrew Barrymore FLOWER drops 27 brand-new paint shades, and every can is made from 100% post-consumer recycled plastic.
By Brittany Romano Published