Real home: a painstaking restoration of a listed townhouse
Discover how this Grade II-listed townhouse awash with period features was transformed into a cosy home brimming with character

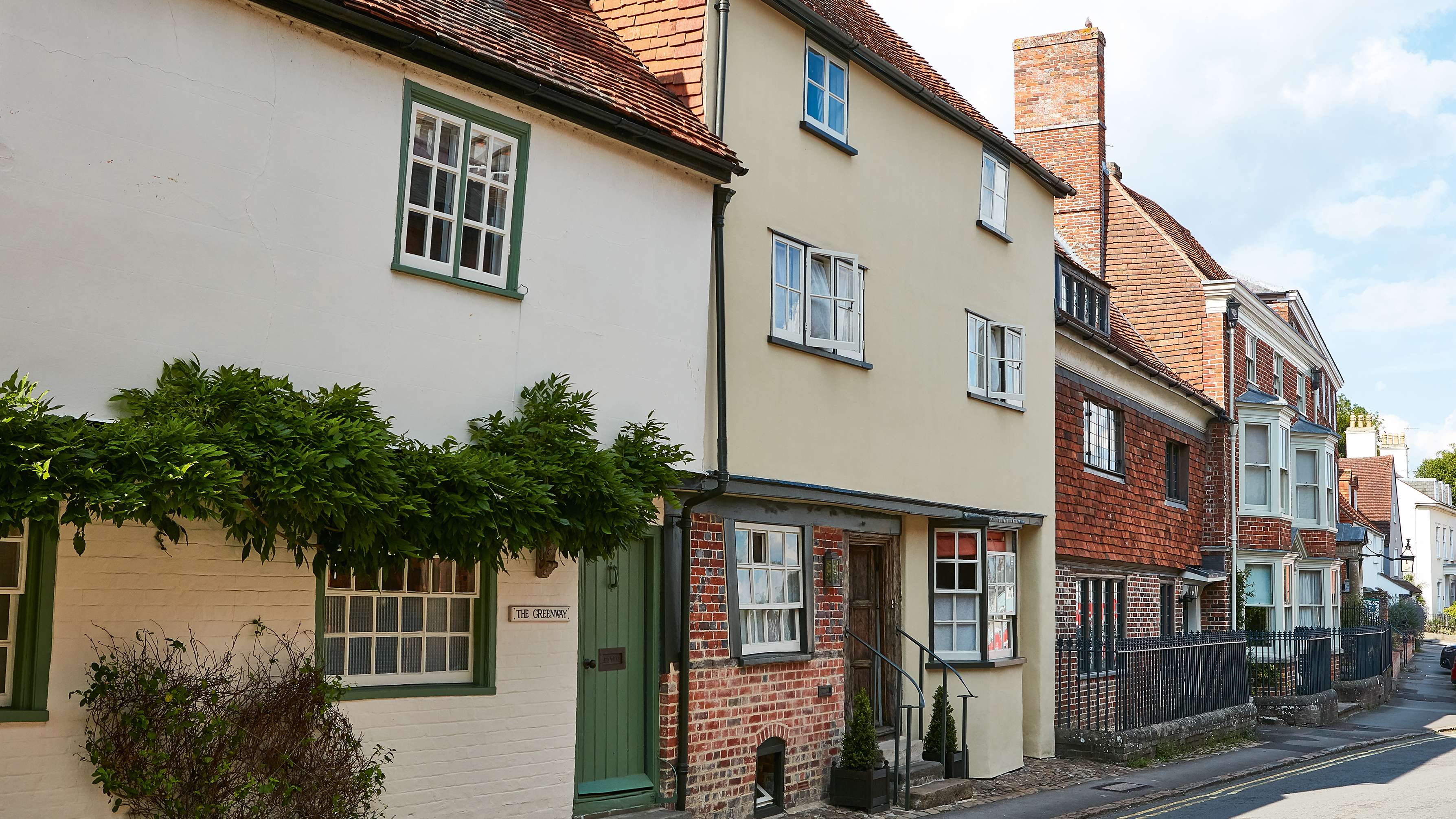
Are you passionate about preserving old homes and saving their stories for the next generation to enjoy?
Let Jane Way's sympathetic restoration of this listed townhouse in Marlborough, complete with beautifully traditional, cosy interiors, inspire you to embark on your own project.
Looking for more inspiration? Browse more of our stunning real home transformations...
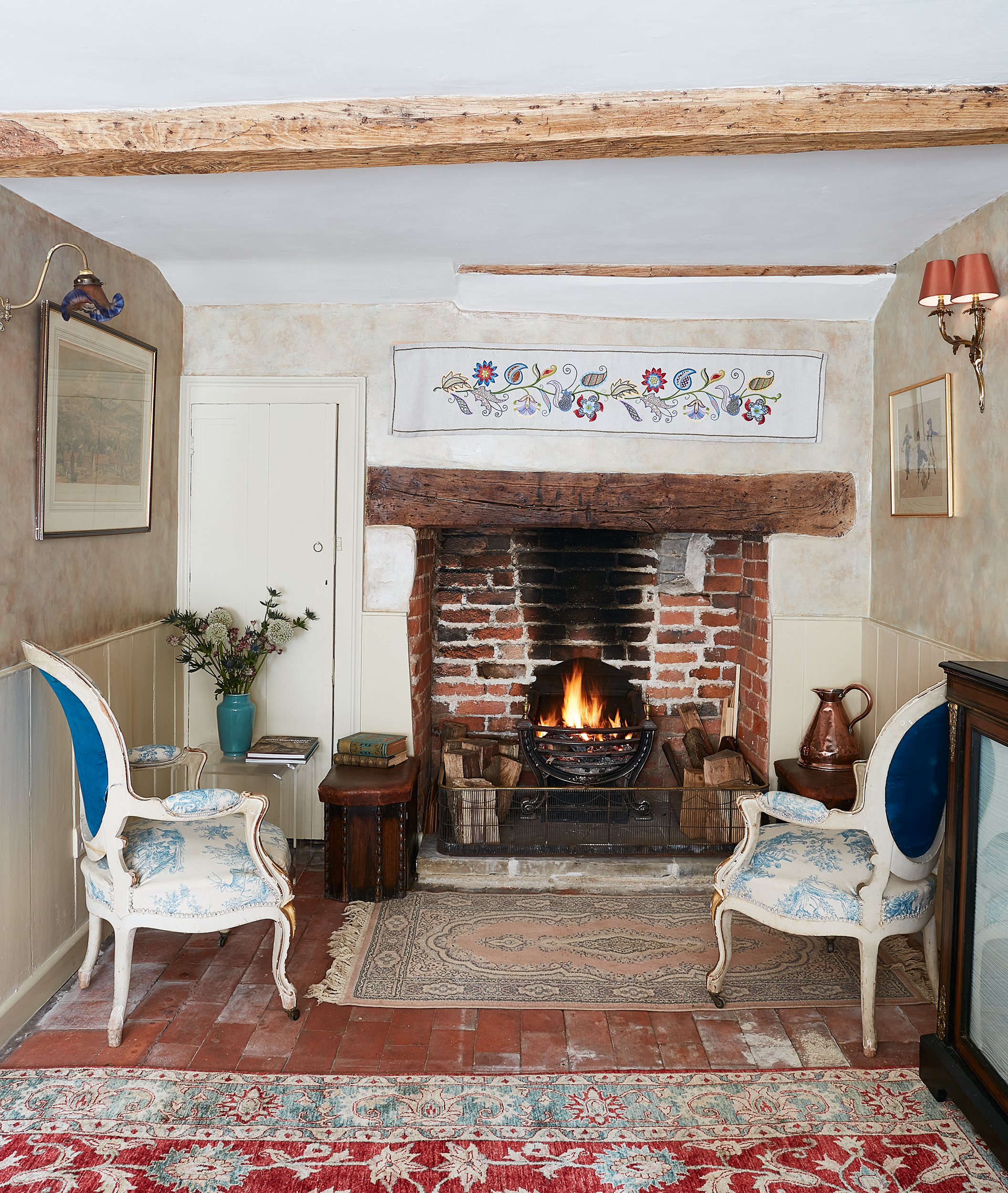
The living room fireplace opening was hidden behind a 1930s design. Jane’s great-grandmother stitched the crewel work runner above. The two blue chairs were bought from a French brocante and the vintage rugs are from Marlborough market
How many feet have climbed up the three worn steps to the door of this historic home over the centuries? That’s what Jane Way found herself wondering as she approached the timber-frame townhouse for the first time. ‘I’d spent three months hunting for a renovation project, and when I found this solid home I knew it was exactly what I’d been looking for,’ she says.
THE STORY
Owner Jane Way lives here with her Staffordshire bull terrier Maya. Jane runs Old Home Interiors, offering assistance for people restoring or furnishing period properties.
Property A Grade II-listed townhouse in Marlborough, Wiltshire, built in the 1580s or 1590s, with Georgian additions at the back.
What she did Jane restored the whole house.
It was rewired, replumbed and central heating installed. The kitchen was updated, a new bathroom fitted and Jane decorated throughout.
The house appealed to Jane because, although nothing had been looked after properly and it was a bit cobbled together, all the features were there. ‘A lot of old houses you look at nowadays have been “vandalised”,’ she says. ‘But this had all the original hinges and door furniture, the floors were intact under the carpets, and the beautiful beams were there, even though covered in thick black gloss. So I knew it hadn’t been ruined and I could look past all the horrors. You need to be quite brave and imaginative to take on something like this.’
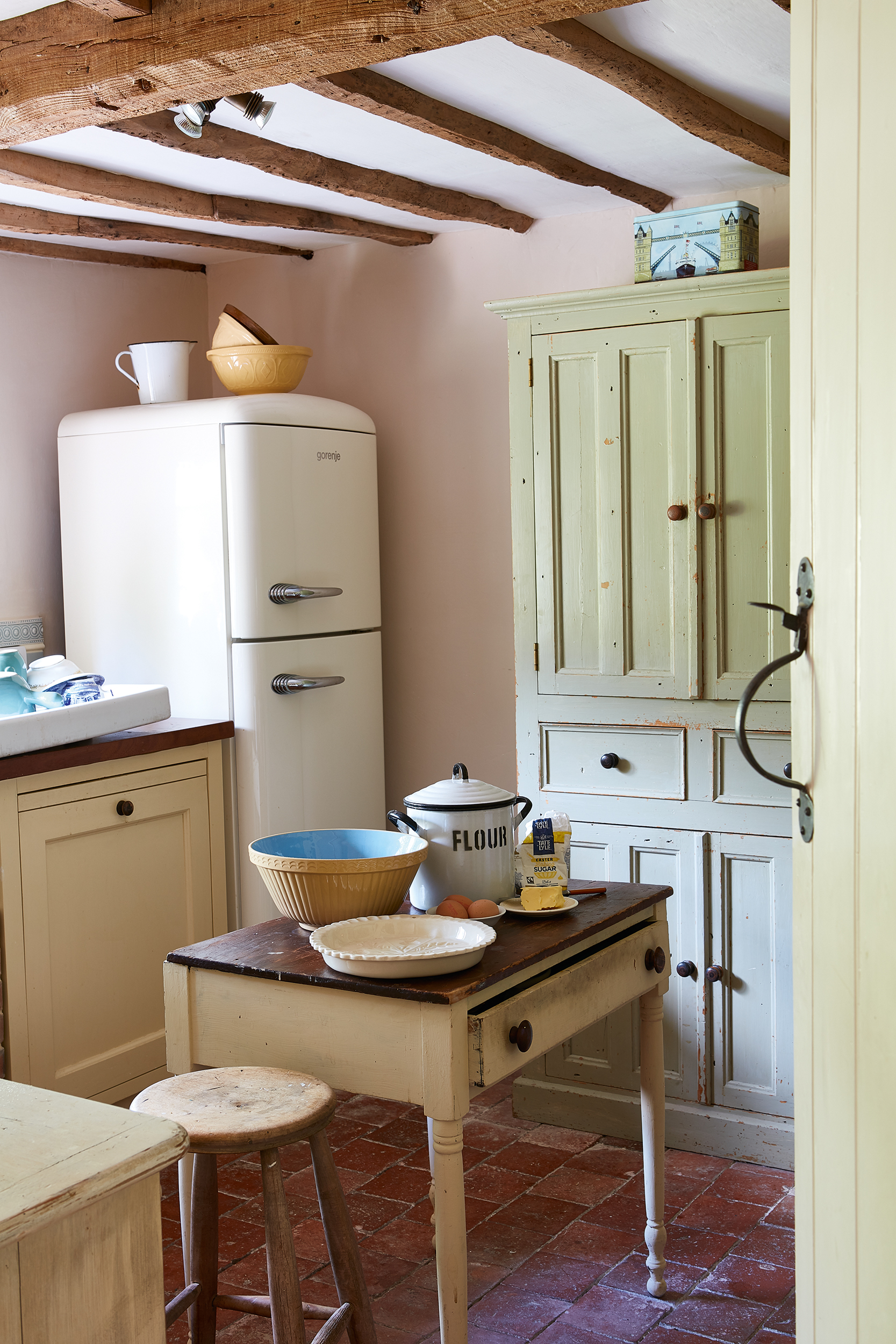
Jane chose an unfitted look for the kitchen, feeling it suited the house and the small space far better than rows of uniform wall and floor units. The only fixed piece is the sink cabinet, made bespoke by a local carpenter. The retro Gorenje fridge suits the scheme
Jane was brave enough not to get a formal survey. ‘I didn’t see the point with a house this age – I got a “walk and talk” survey instead,’ she explains. ‘The surveyor spent about an hour and a half walking round the house taking notes and photographs.’ And his verdict? ‘That it was an extremely sound house for its age. It just needed a lot of TLC,’ adds Jane. In August 2012, when the sale went through, that’s what she started to provide.
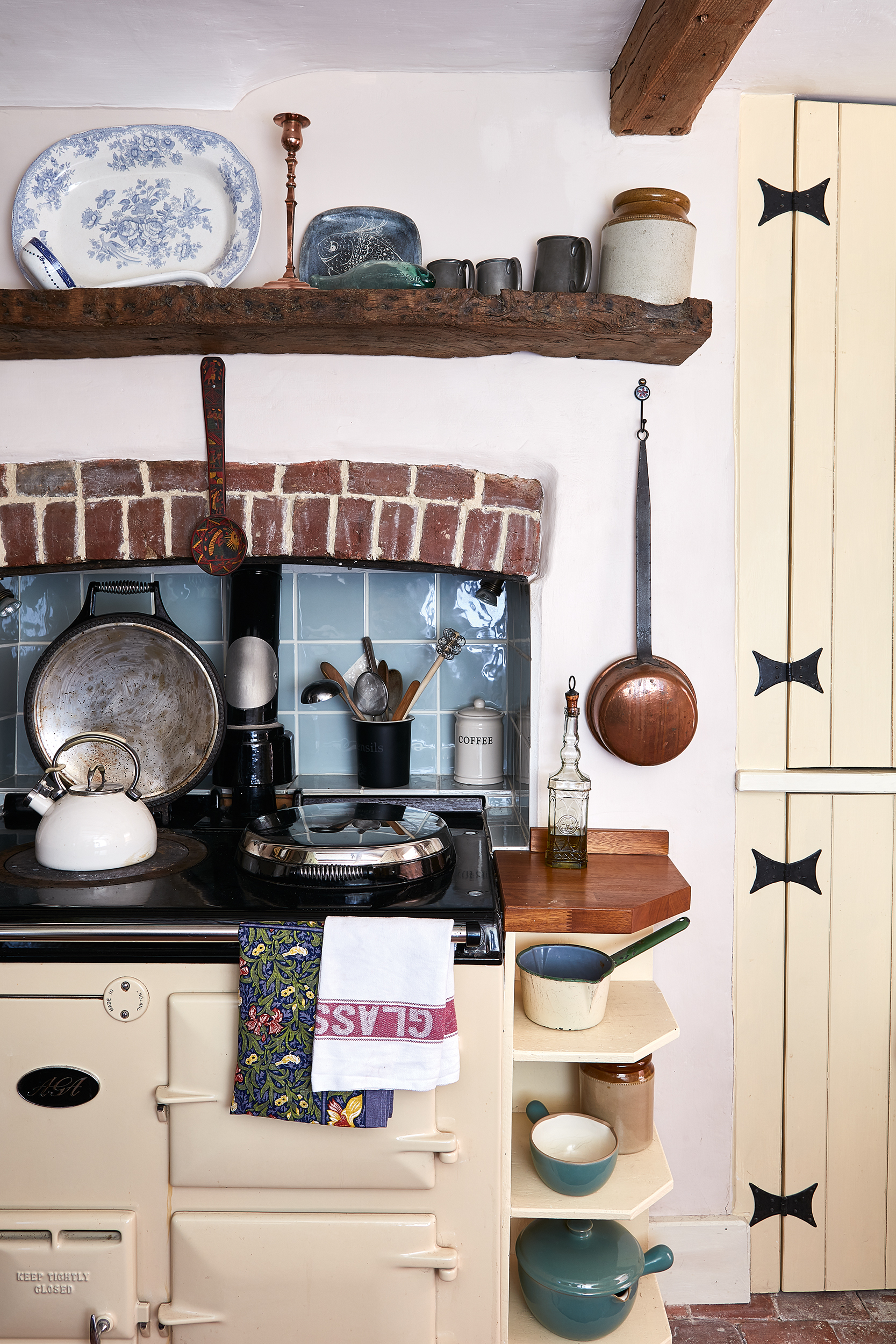
Looking as though it’s been there for years, a reconditioned Aga cooker was fitted by Jane along with a reclaimed 18th-century beam of pit-sawn oak
Jane enlisted an architect who specialised in listed buildings to advise her how to restore and update the house while at the same time bringing it closer to how it would have originally looked. Working with just one builder, and calling in specialists as required – to remove the gloss from the beams, for instance – Jane tackled the house room by room. It took 10 months for the building work and essentials, then a year to decorate.
Get small space home decor ideas, celeb inspiration, DIY tips and more, straight to your inbox!
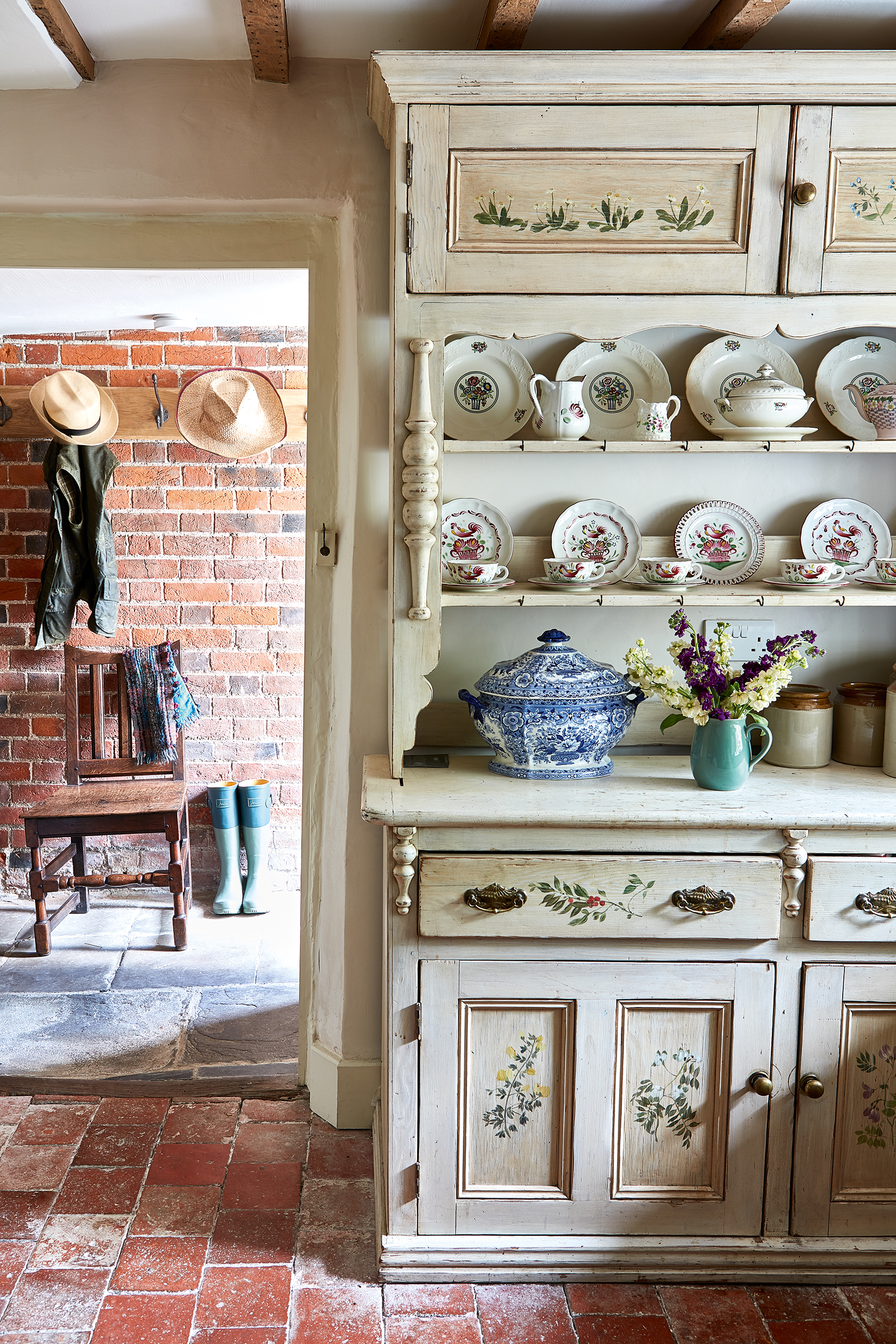
The dresser was an Ebay bargain. ‘People don’t go in for floral designs so much, but it looks perfect with my pink flowered tea set from France,’ says Jane. On the floor are some 17th-century pantiles from a farmhouse in Lincolnshire, another lucky Ebay find. Flowers from Primrose Lane
‘I could have had the whole thing finished in six months with a team of builders, but working quickly like that it could have been ruined,’ explains Jane. She wanted to make sure that everything was done in a careful, considered way. ‘I called in a roofer first to make sure everything was watertight, the builder then stripped out the central heating, the baths and the kitchen, and the electricians got going.'
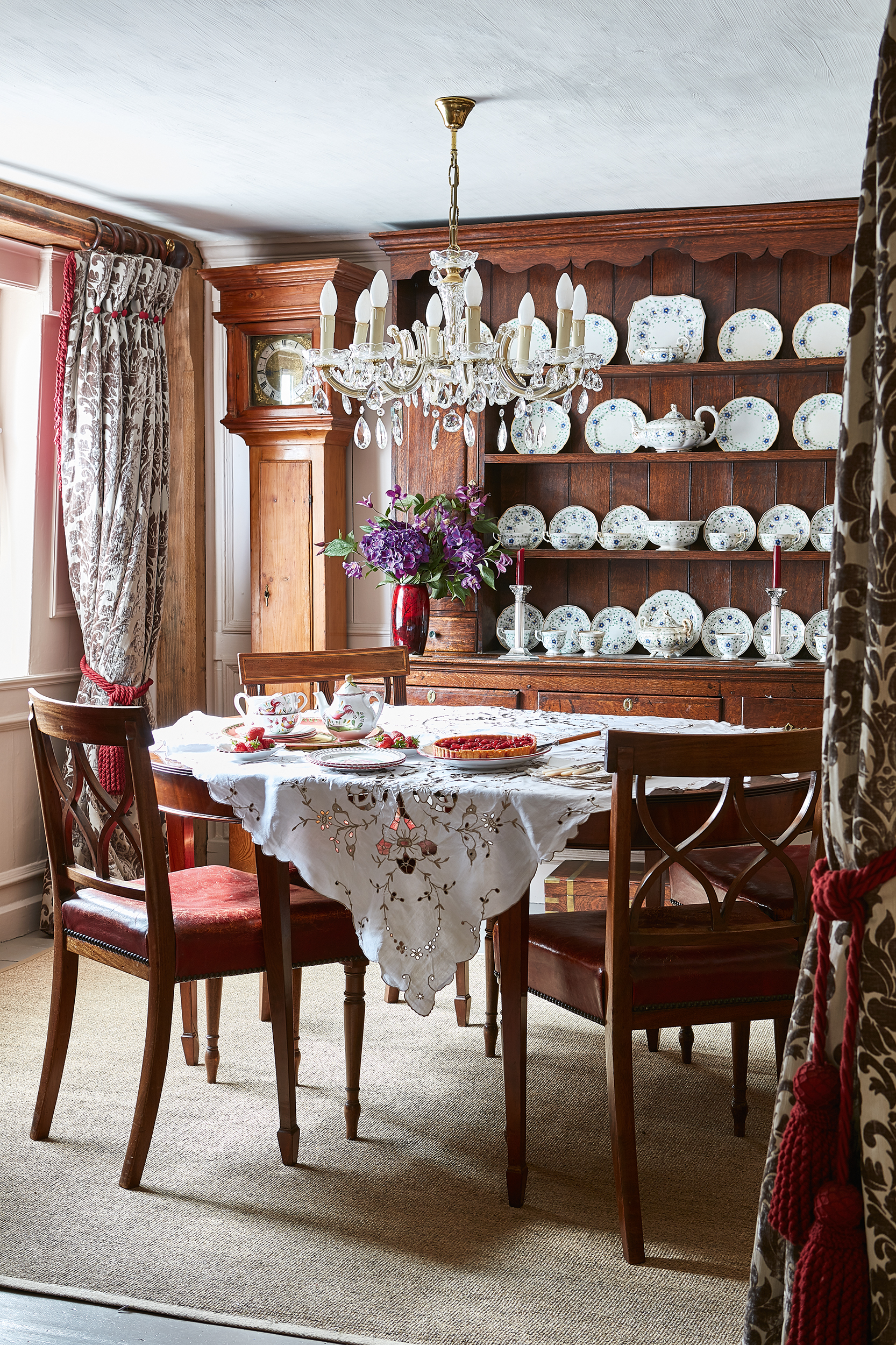
The panelling in the dining room was covered with thick brown paint that had to be removed using a poultice. Jane then had the damaged cornice replicated. The dresser came from Jane’s great-grandparents, along with the grandmother clock (smaller than a grandfather clock). The chandelier and Georgian chairs and table came from an antiques shop. Curtains are made in Voyage’s Lucilla, from Just Fabrics. On the table are two treasures: a tablecloth worked by Jane’s great-grandmother and, just seen, a commemorative tray from SH Ward in Sheffield, a brewery once owned by Jane’s mother’s family
‘I moved in after a month and lived in one of the rooms on the top floor, sleeping on an air bed,’ recalls Jane. ‘We left just one cold tap working, and one toilet. The only power point we had was in the cellar, so there were wires trailing up the stairs. It was lethal and very basic, and I had to be keen to do it, but I was on a tight budget and saved a lot of money that way.’
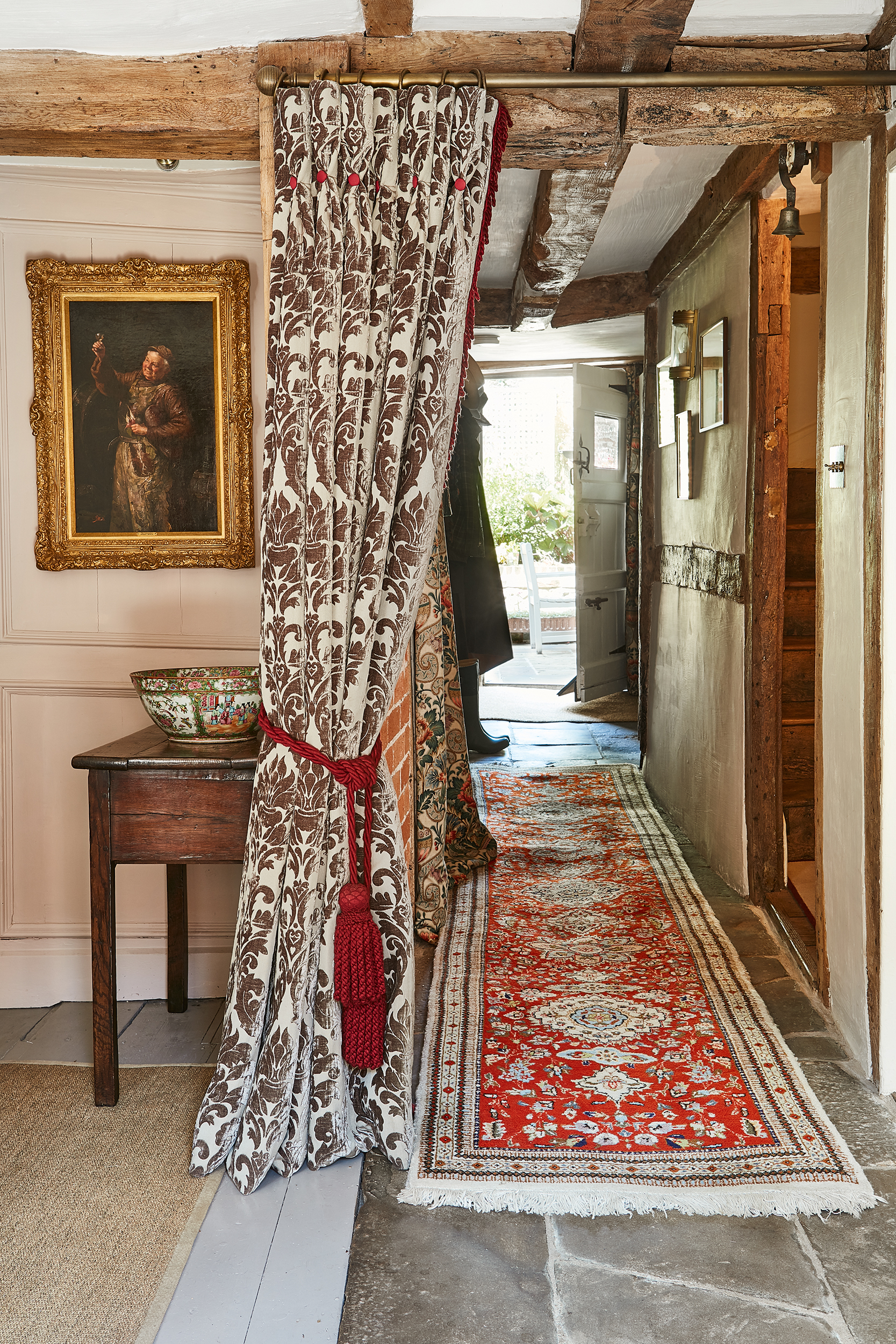
Jane believes this hallway, with its original flagstones, was once an alleyway through to the back of the house. The rug is an auction find and the painting of a wine taster is by Josef Wale
What kept Jane going through all the hardships was her clear vision of how it would look when it was finished. ‘I was brought up in old houses, surrounded by antiques,’ she says. ‘As soon as I walk into a house or a room I can visualise how it should look and all the colours that will work.’
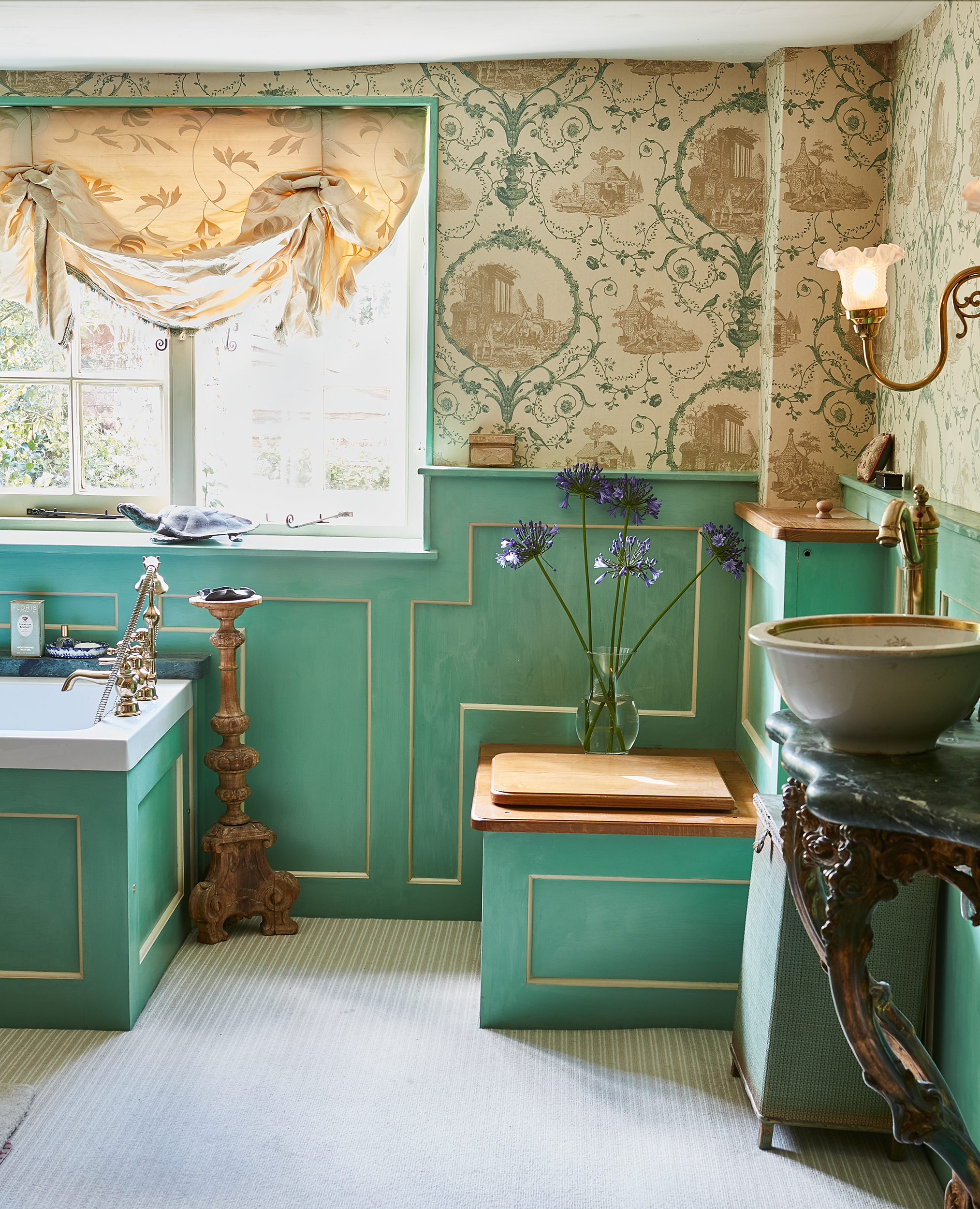
A thunderbox in oak hides a modern WC. The Wedgwood basin was bought on Ebay, set on a console found at auction, with a marble top to match the bath splashback. Jane added the panelling; Lakeland Paints’ Cupola is a similar colour. The wallpaper is another Lewis & Wood design
That’s not to say there weren’t a few unexpected twists along the way. The finish for the living room walls didn’t go quite to plan. Jane wanted damask wallpaper above the panelling but that proved too expensive, so she developed her own paint technique. ‘I knew what I wanted, but I just didn’t know how to get there,’ she says. She started by painting it all cream to match the panelling, adding a solid blue layer on top to complement the two French chairs then sponging it off, so the cream came through in a pretty cloud-like effect.
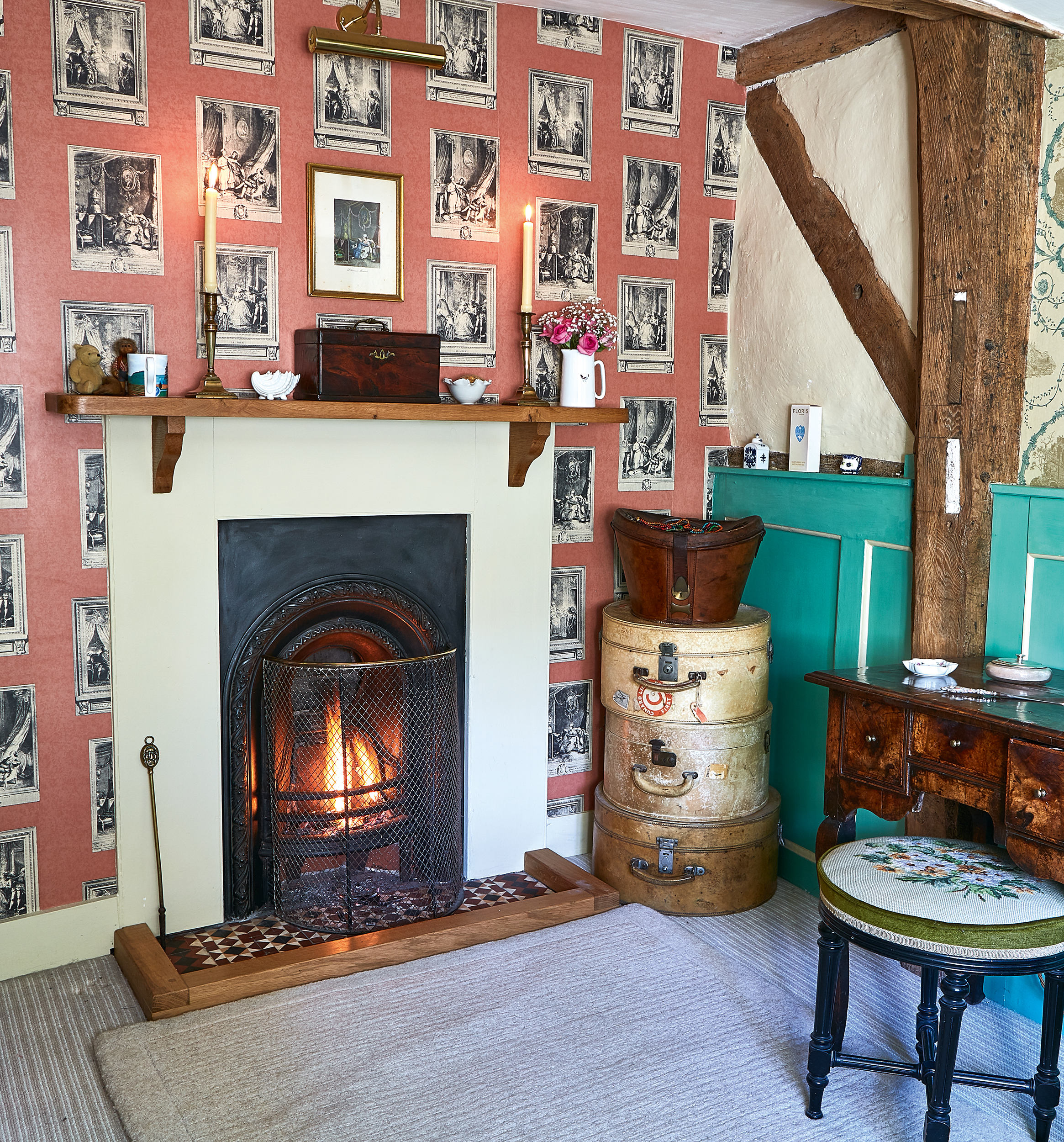
The bathroom has a lady’s boudoir theme, with an open fire, and Print Room wallpaper in Salmon by Lewis & Wood. Jane salvaged the tiles from the kitchen
‘I wondered whether to leave it like that, but that wasn’t the picture I had in my head,’ adds Jane. ‘I wanted some bronze to complement the brick floor I’d uncovered, and a slight sheen like damask.’ She applied some copper powder and glaze left over from when she used to restore antique china, then scrubbed the wall with fine wire wool. ‘By happy coincidence this gave me exactly the look I was after, but it took a whole week to do,’ she says. ‘One of the best compliments I’ve had is that it looks like it’s been there for years, which is exactly what I was aiming for.’
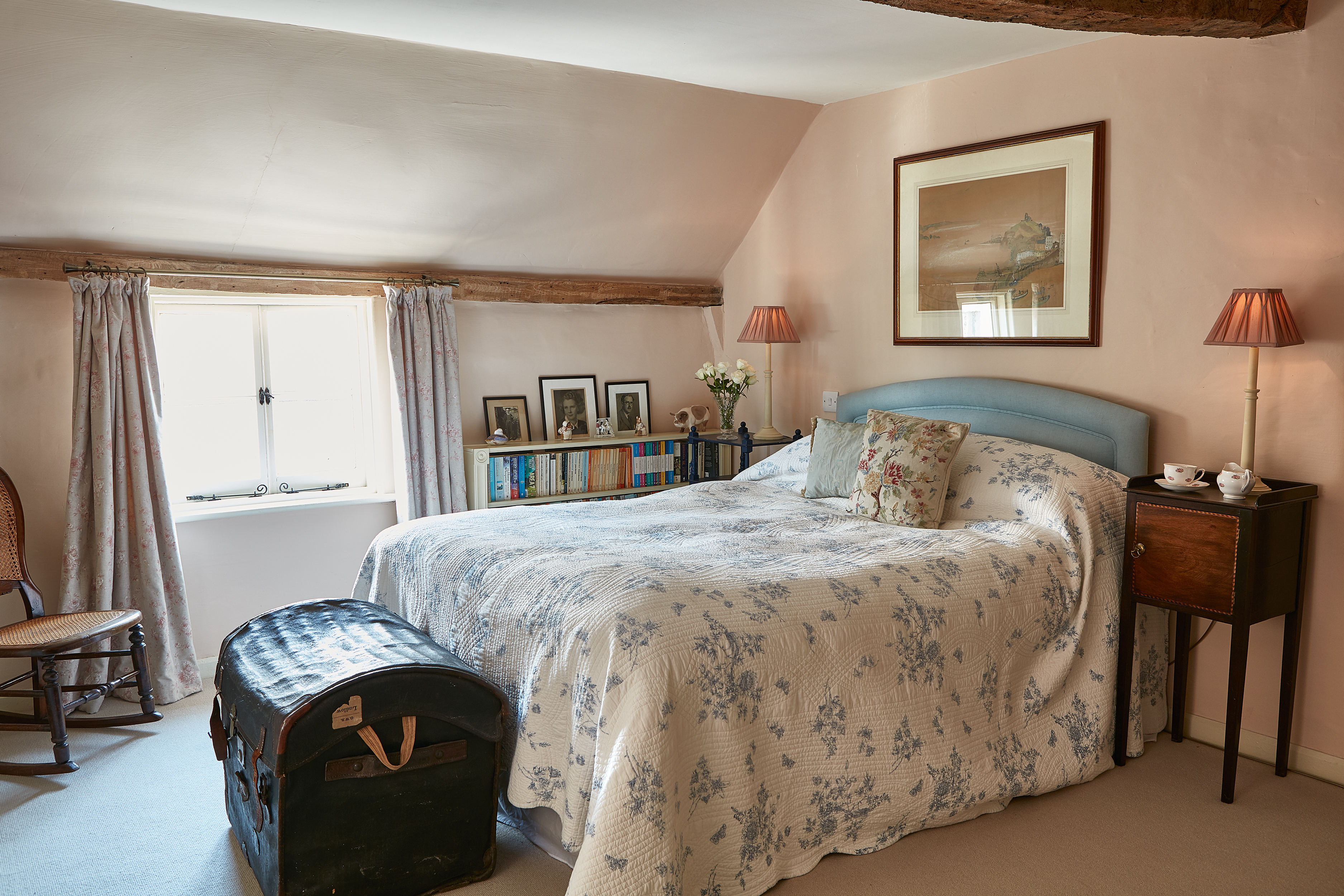
In Jane’s bedroom under the eaves is a canvas-lined antique leather trunk that she found at Ludlow market. For a similar toile de Jouy bedspread, try Scotts of Stow

variations in the roofline and window styles reveal the additions made to the house over the years
Yet, as she starts to think about moving on to her next project and putting the old townhouse up for sale, Jane is the first to admit that this home isn’t ‘perfect’. Some of the floors are uneven, walls bow ever so slightly in places, and one or two paintings are hung on the slant to compensate for a ceiling that would defy a spirit level. But these features are worn by the house like a badge of honour; they are the idiosyncrasies that make up its character, and together with the initials A, WP and the date 1719, roughly carved into the old oak door, and the worn stone steps, are the marks of time celebrated in Jane’s sensitive renovation.
MORE FROM PERIOD LIVING
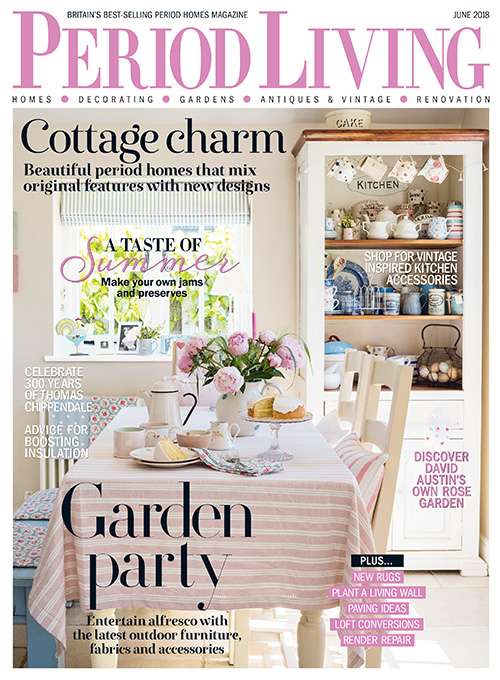
Period Living is the UK's best-selling period homes magazine. Get inspiration, ideas and advice straight to your door every month with a subscription.
Advice on restoring a period home
- House renovation: how much does it cost?
- How to buy an old house
- How to renovate a house: an expert guide
