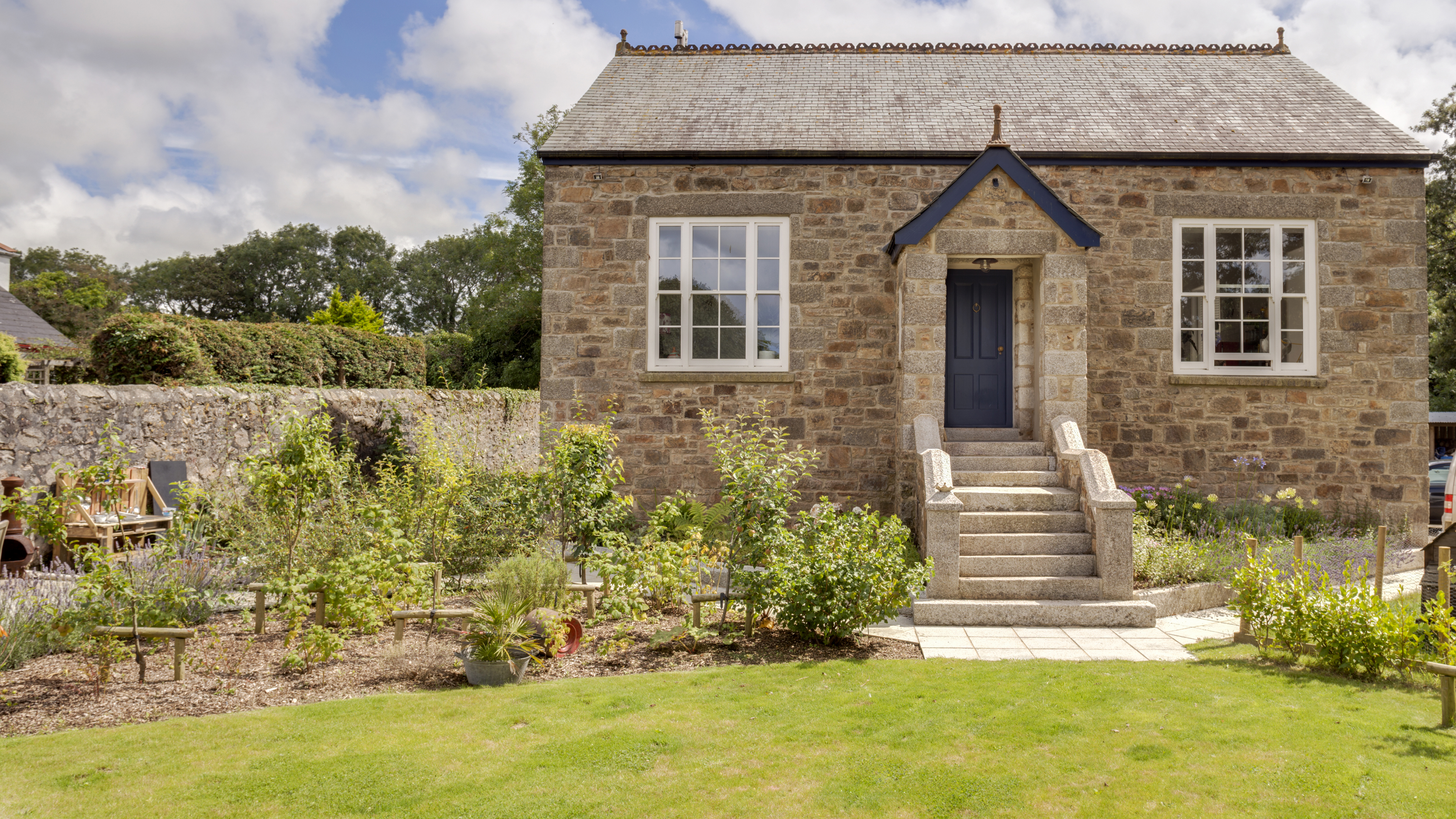
Whether you're passionate about renovations, looking for inspiration to plan your own, or simply fancy a look inside a beautifully renovated schoolhouse, you're sure to fall in love with this stylish combination of original features with contemporary interiors and distinct family feel.
Read on to see how homeowners Katy and David Green retained the schoolhouse charm in their renovation.
Love this? See all our real home transformations. Read our guide on renovating a house, too, for more guidance.
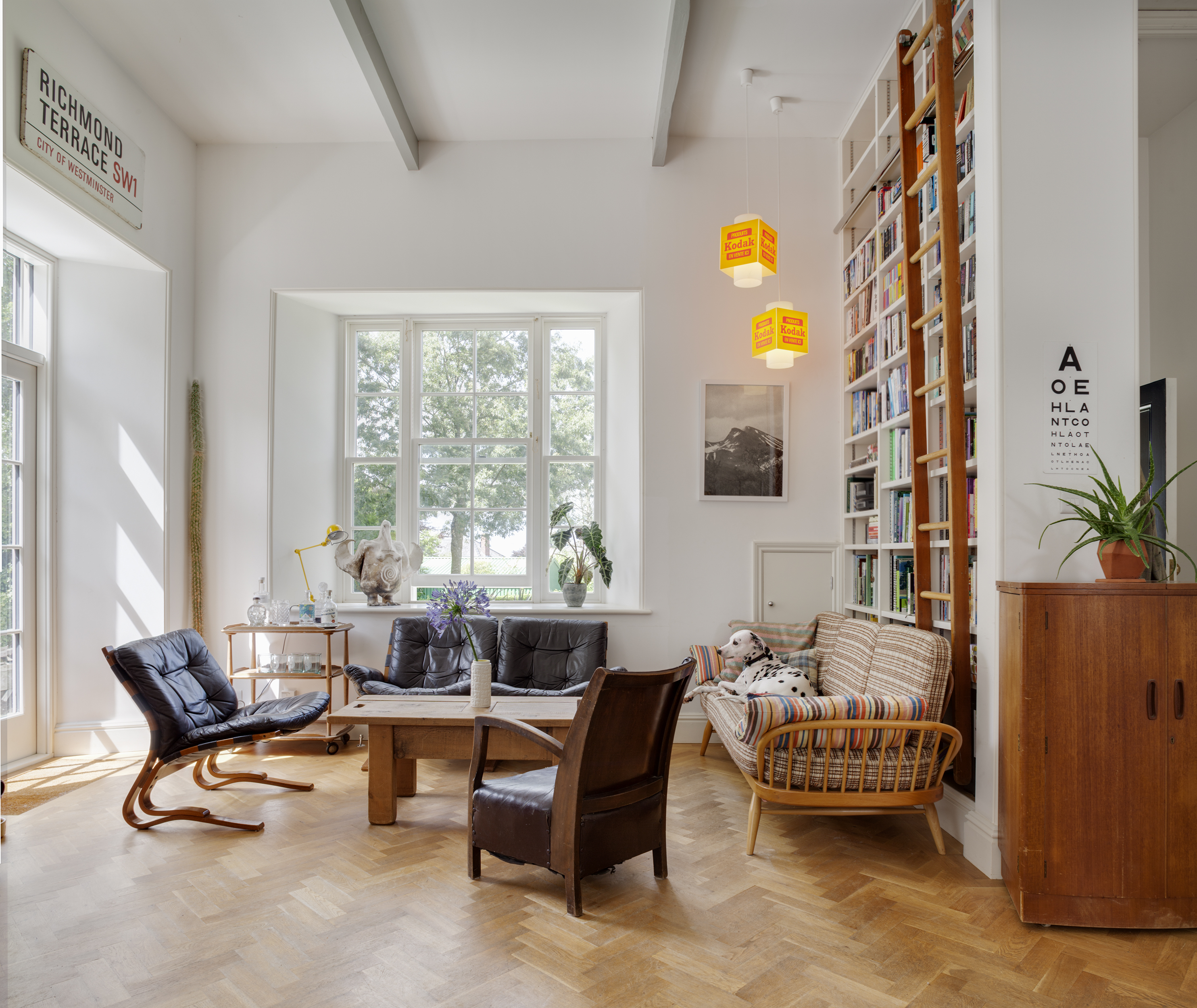
Katy tracked down the Ingmar Relling Siesta Sling Lounge chairs on eBay. They fit together to make a two- or three-seater sofa. The Ercol trolley was another eBay find and the coffee table was a gift from Katy’s mum
Looking back, it seems a bit reckless how Katy Green and her husband David bought an old school that had been converted into offices, at auction, without planning permission, having sold their previous house and without anything to move into.
THE STORY
Owners Geotechnical engineer Katy Green, and her arborist husband David, live here with their daughter Gladys, two, a baby on the way, and Dizzy the Dalmatian
Property A converted 1893 schoolhouse with four bedrooms, in Camborne, west Cornwall
What they did Stripped the property back to its bare bones and created a beautiful family home inside
They spotted the property in the local newspaper, went to have a look, and headed to the auction. ‘David was wearing a bobble hat and nodding as he bid, so the bobble was just nodding away!’ laughs Katy. ‘It was “going once, going twice” at £112,000, and we thought we had it. Then a new bidder chipped in, so it ended up going for £150,000 “to the man in the bobble hat!”’ An immediate deposit was required, and a few frantic calls to the bank secured a loan and the house.
But what they bought was a far cry from either the original school or the lovely home they now live in. Outside, there were three prefabricated huts spanning 100 feet, 12 telephone lines and a 22-space car park.
Inside, the space had been carved up with stud walls and false ceilings hiding the original architecture. Despite all that, Katy immediately saw its potential. ‘It had an institutional feel, which I actually really liked, and I liked its weird scale too – from the front it’s this cute little house, but once you get inside it reveals its full size.’
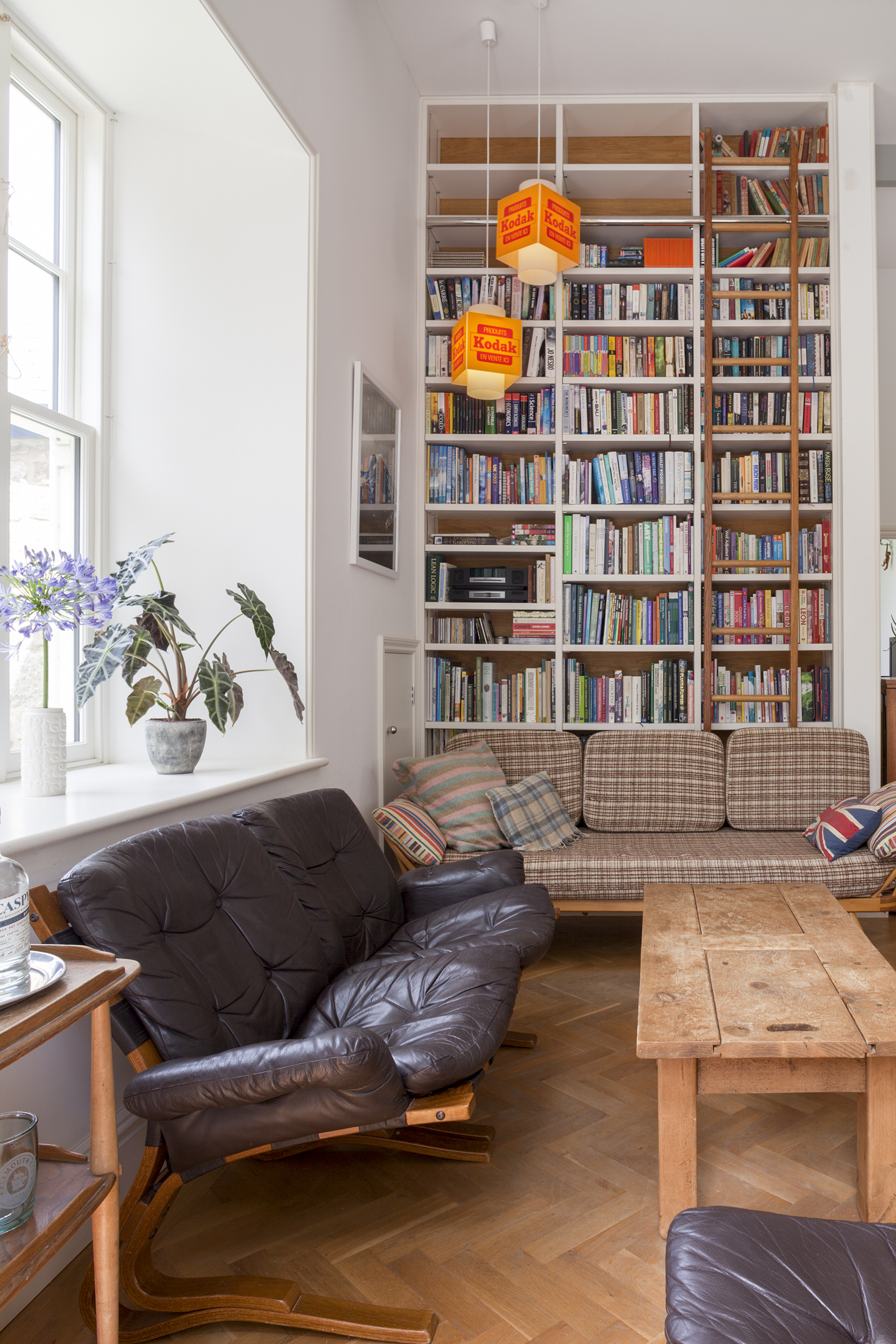
In a nod to the building’s heritage, an old school gym ladder rests against custom bookshelves
They secured planning permission, but because it was a ‘change of use’ they couldn’t get building regulations sign-off – or a mortgage – until the end of the project. A bridging loan from family saved the day.
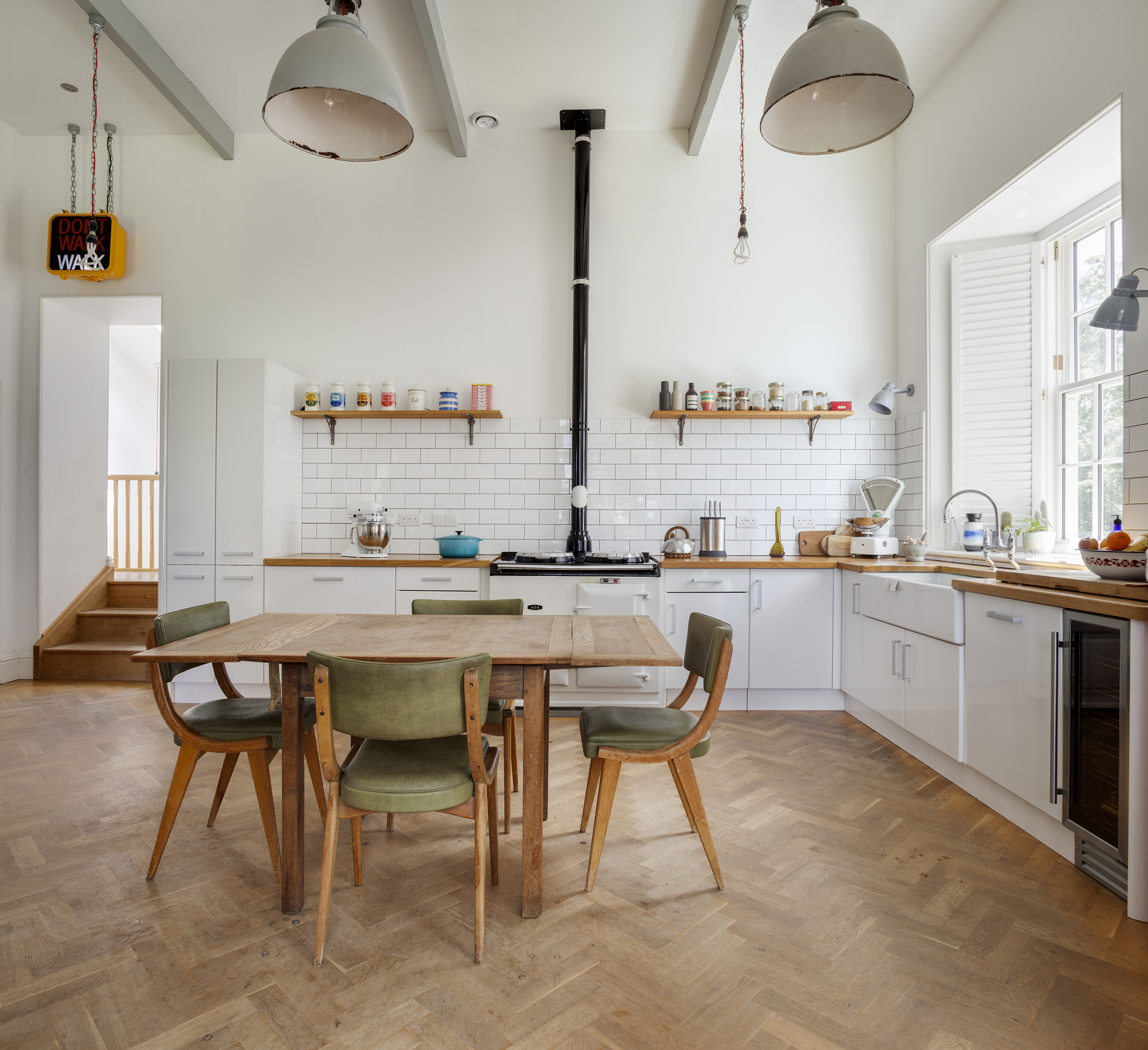
An Aga range works perfectly with the feel of this room – and heats the whole house almost year-round due to the extra-thick insulation. The kitchen is bespoke and was fitted by a friend of the family. Katy sourced the herringbone flooring from an overseas supplier – for similar try Havwoods. Benz dining chairs found on eBay surround a hand-me-down kitchen table, providing a perfect place for the family to dine together or spend time with friends. The pendant lights came from a Rover factory – Katy found them at the Salvo Fair
Once funds were in place, the couple ripped everything out – right back to the original stone walls. ‘Anything we could do ourselves we did,’ says Katy, whose hands-on approach extended to living in those prefabricated huts on site throughout the 18-month build – without a shower and with only camping stoves to cook on.
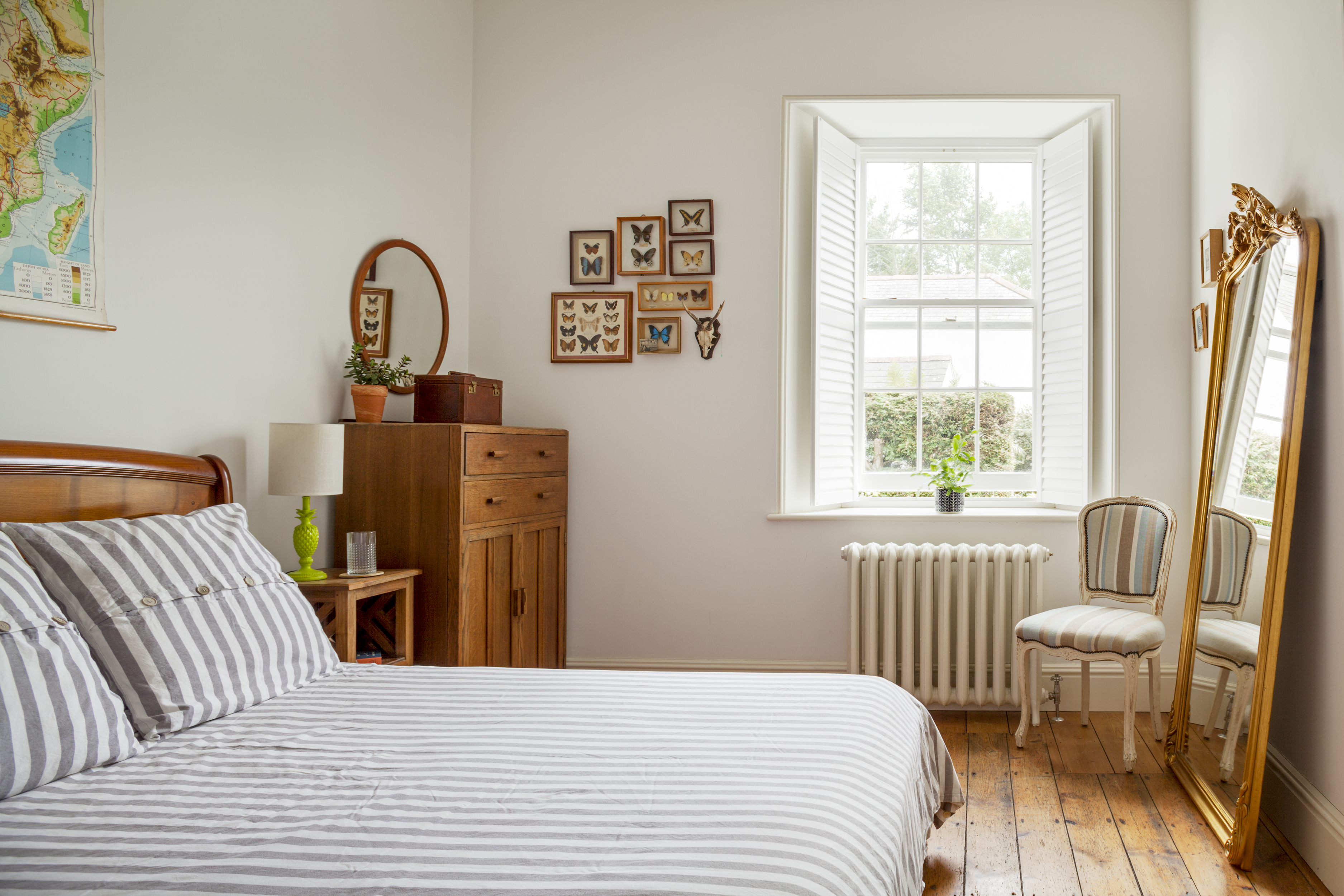
Katy and David’s open shelving is a vintage storage unit taken out of local linen shop Manchester House. Artworks and accessories sourced on Ebay and simple Jigsaw bedding complete the look. For a similar bed, try Wharfside
They commissioned a timber frame for inside the external walls, insulating between the two, so today, the Aga is all that is needed to keep the whole house warm, even in winter. They had all the windows replaced and the joists at the back of the building cut, raising the floor level to add height to two new bedrooms in the basement.
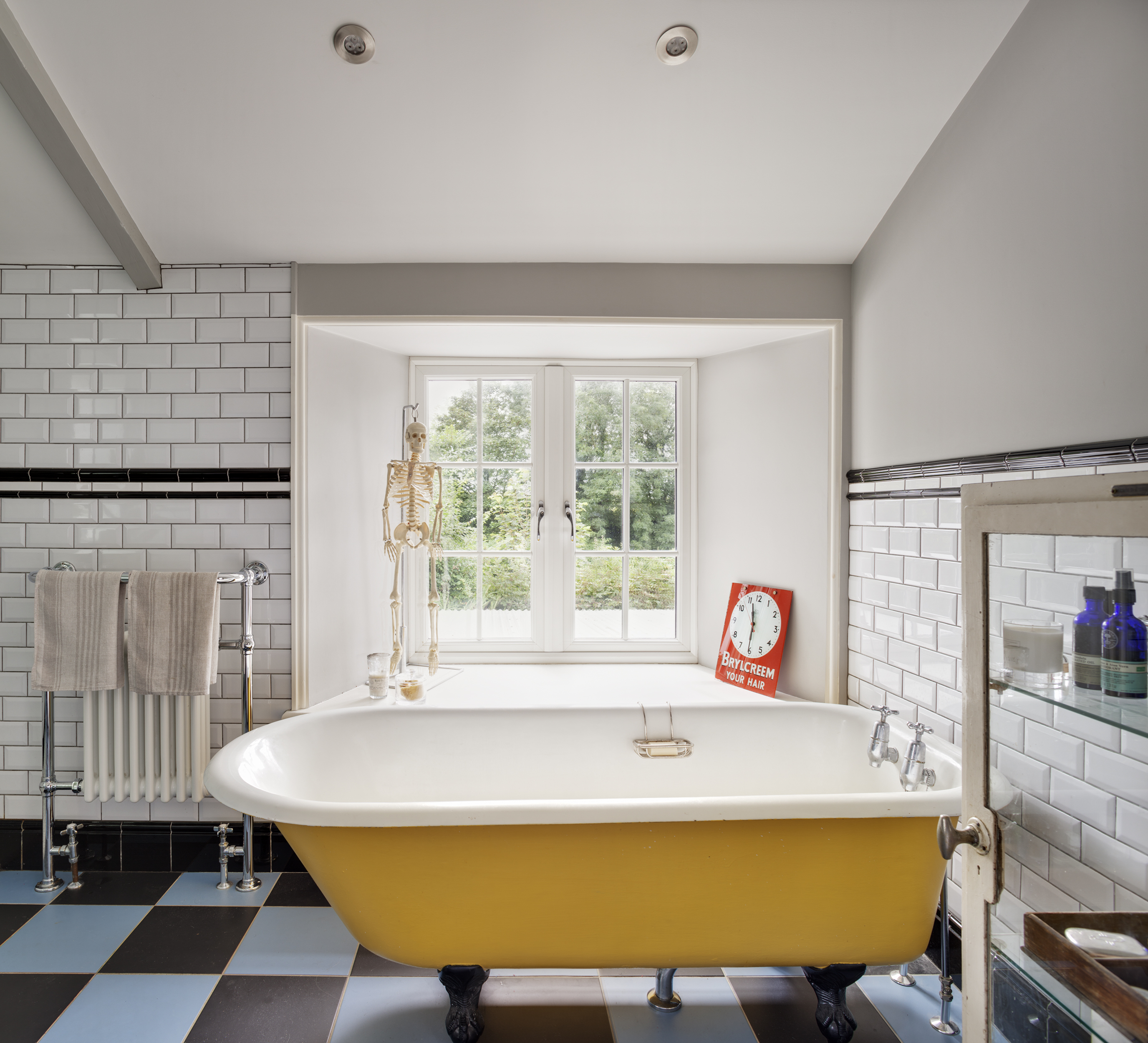
An antique skeleton may seem an unusual accessory for a bathroom, but Katy couldn’t resist ‘Cyril’ when she saw him at Otto’s Antiques in Exeter. Linen Me towels hang on antique towel rails, found at auction. The bath came from an old friend; Katy had it sandblasted and painted, adding salvaged feet. The medicine cabinet and red clock were found on Ebay. For a similar bath, try Classical Baths UK
Downstairs, a damp-course membrane and concrete floor were added, while masons punched windows into the stone walls of the basement, adding granite lintels to match those used elsewhere. ‘It was a big, scary job,’ says Katy.
At the same time, they were re-roofing – replacing the modern cement tiles with traditional slate, and reclaimed ridged tiles that Katy sourced for the top. ‘I enjoy hunting things down, but finding a 12-metre run of reclaimed ridged tiles is really hard,’ she admits. They sandblasted and repointed all the stonework, replaced the fascias and removed a modern door from the front of the storm porch.
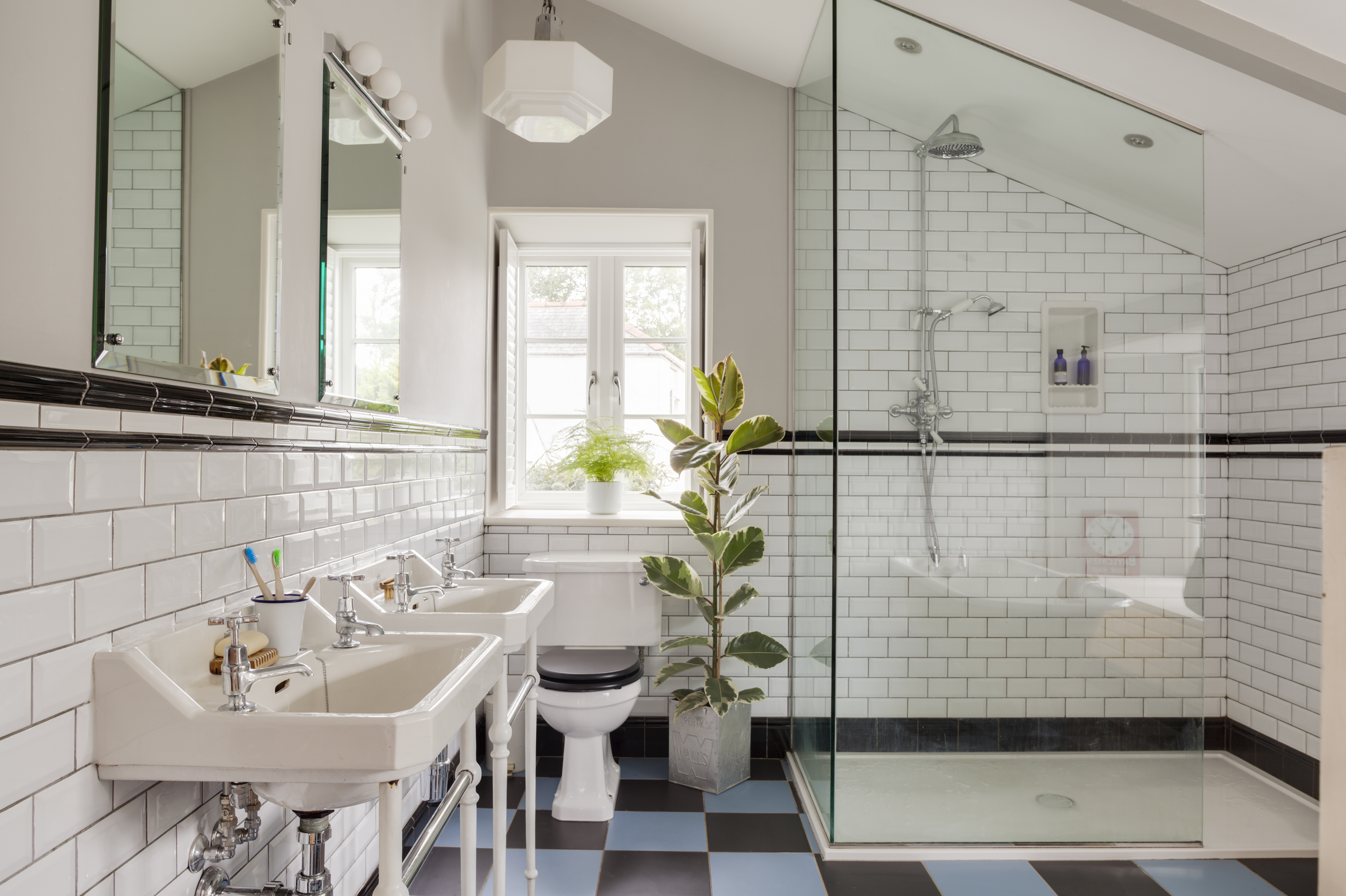
Katy’s love of Art Deco style is reflected in the light fittings and ‘his and hers’ sinks, found at an antiques auction. Custom-cut mirrors fit the theme, as do the white Metro tiles, enhanced by black moulded tiles from Original Style. Fired Earth floor tiles complete the look. For similar Hollywood-style vanity lights try Easy Lighting. For similar Metro tiles, try Topps Tiles
Inside, they lowered the ceilings in the lounge and master bedroom but kept the full 14-foot height in the main living space. ‘I love a big living/ dining space, so I really wanted to keep it,’ says Katy.
A bedroom and bathroom up a few stairs, and the two bedrooms tucked into the basement, complete the space. They then sanded the original floors in the bedrooms and living room, pulling out staples one by one. ‘It was a labour of love,’ says Katy, who opted for herringbone parquet in the main space.
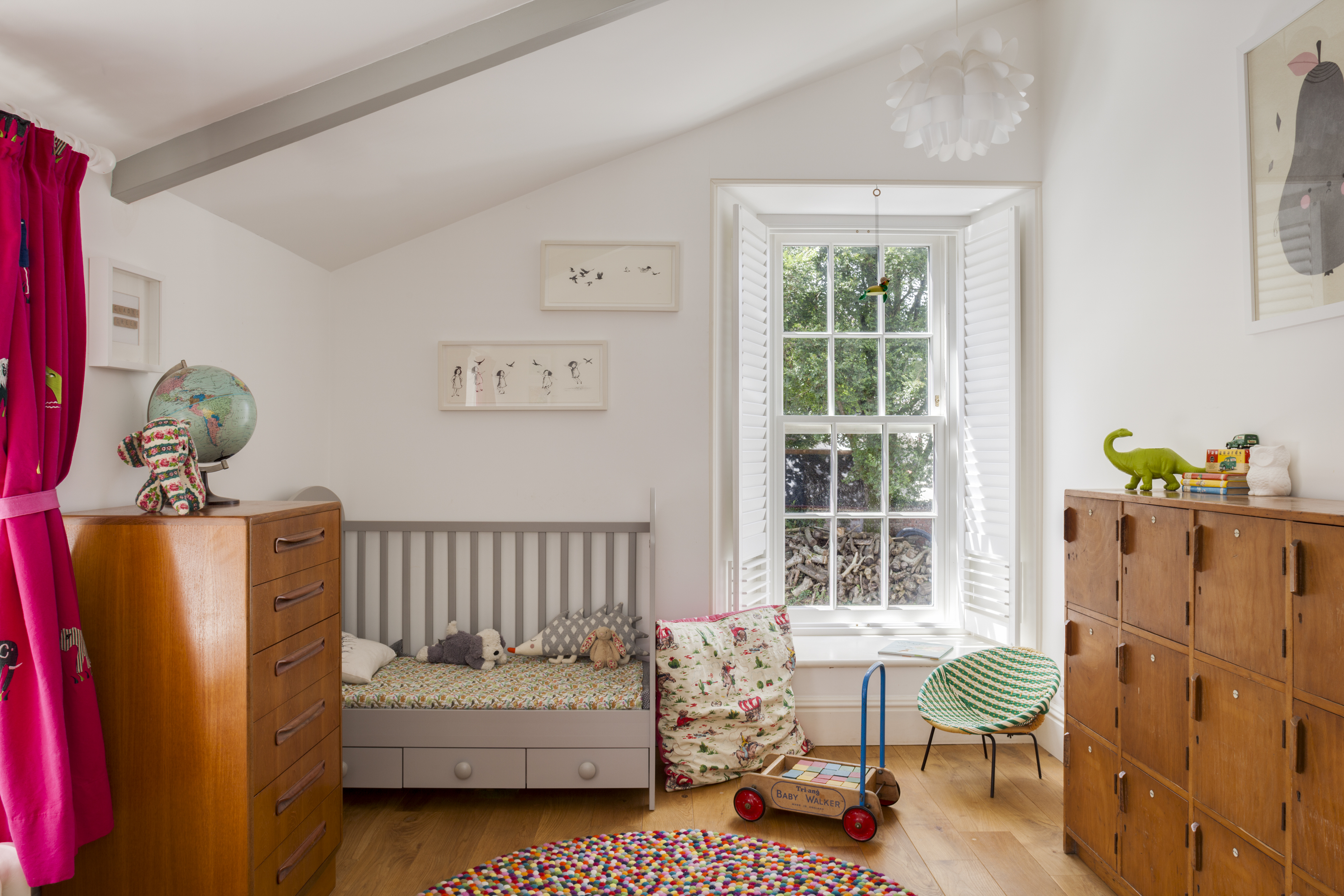
The old school lockers were found on Ebay and provide a handy storage solution in Gladys’ room. The bed is from Ikea and the prints on the wall are by Esther Connon – an artist friend of Katy’s mum. The little green chair came from a mid-century antiques fair.
They had just finished plastering when disaster struck. ‘The ceiling suddenly cracked,’ says Katy. ‘We had to take the whole lot down. I did have a little cry at that moment.’ The light at the end of the tunnel soon appeared, though. ‘The kitchen was one of the last things to go in, and the day they fitted the Aga just felt really lovely,’ she says.
Katy scoured the country’s reclamation yards and online auction sites throughout the build to find furniture and accessories to suit her industrial mid-century style, and elements of the internal architecture were built around her finds.

‘I bought a school bench shoe rack for the entrance hall and that dictated the width of the bookcase on the other side,’ she says, ‘and the door frames were made to fit the secondhand doors I found. I love those details.’
Most of the interior came together instinctively as Katy collected things she liked, taking care to keep the look simple. ‘We limited the colour palette to white and wood, with the odd accent of grey or red,’ she explains.
MORE FROM PERIOD LIVING
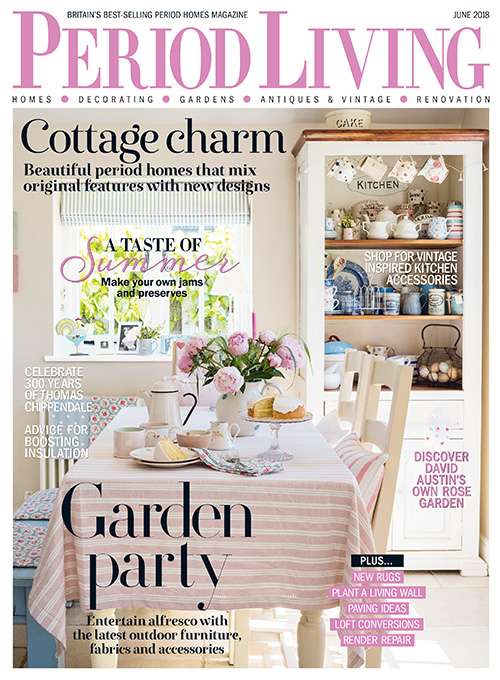
Period Living is the UK's best-selling period homes magazine. Get inspiration, ideas and advice straight to your door every month with a subscription.
Once the interior was complete, the couple’s thoughts turned to the garden. ‘We’d spent 18 months renovating the house, surrounded by a sea of tarmac, so we couldn’t wait to get rid of it,’ says Katy. ‘A JCB-driver friend dug up the car park, but that just meant we were surrounded by a sea of mud, which was slightly soul-destroying.’
The slow evolution of the garden, which now includes a sun terrace, raised vegetable beds and a family of chickens, is what finally makes the project feel complete: ‘Each year things are growing and that makes it feel like home,’ says Katy.
So was it worth all the risk and hard work? ‘Had I known then what I know now, I might have been a bit less gung-ho,’ she laughs. ‘But I’m glad we did it. It is a warm space where we can get a whole bunch of friends together. We’re really happy here.’
More gorgeous homes to browse:
Join our newsletter
Get small space home decor ideas, celeb inspiration, DIY tips and more, straight to your inbox!