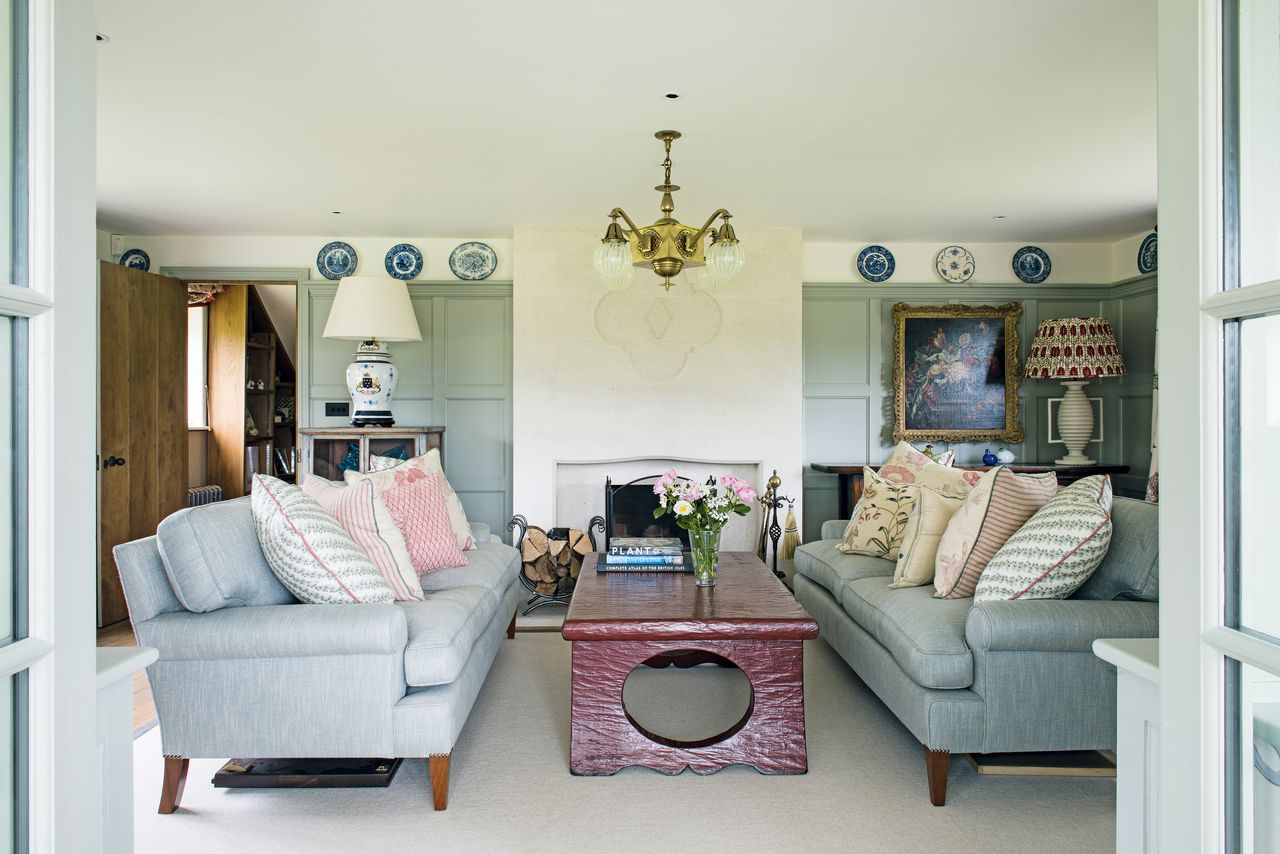
Many potential buyers wouldn’t have given the house a second viewing, deterred by the substantial cost of updating it. Kathleen and Scott, however, saw beyond the obvious cosmetic and not-so-obvious structural challenges of the dated 1930s property. Instead they saw a sturdy and beguiling family home promising a casual, rural lifestyle – the antithesis of their London townhouse.
Read on to find out the Simpsons went about creating their dream home with arts and crafts influences, then browse the rest of our real home transformations. Don't miss our guide on renovating a house, too, for more guidance.
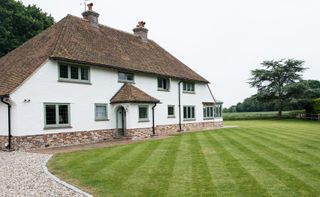
Simpsons’ Arts and Crafts home stands in extensive gardens. The roof tiles have been relaid, handmade wooden windows installed and paths reinstated
THE STORY
Owners Scott and Kathleen Simpson, both lawyers, who have three grown-up children. They have two dogs, George, a Clumberpoo, and a cockapoo called Teddy.
Property A four-bedroom 1930s detached house,
set in 0.7 acres of garden, near Portsmouth.
What they did Underpinned a portion of the property before renovating throughout, taking the house back to a shell while retaining its original room layout and Arts and Crafts appeal. This included roof repairs, new windows and doors, new floors, renovating fireplaces and decorating throughout.
‘We had been renting second home properties throughout England for many years but we were always aware of the lack of permanence,’ says Kathleen. ‘We came to the conclusion that if we bought somewhere we could make it our own.’
This house appealed on many levels – but particularly because it was so close to the sea. Scott is a keen surfer, and the family spend as much time as possible on or near the water. They enjoy beach walks with their dogs, and the house is ideal for weekends and holidays away from the city.
The coastal location was undoubtedly one of the property’s greatest assets, but Kathleen and Scott were also drawn by its character and cosiness.
‘We did not want a modern, soulless home. We liked the Arts and Crafts elements; the combination of natural light and materials. It’s a very relaxed and comfortable environment,’ says Kathleen.
If you also love arts and crafts style check out our 11 Arts & Crafts design ideas.
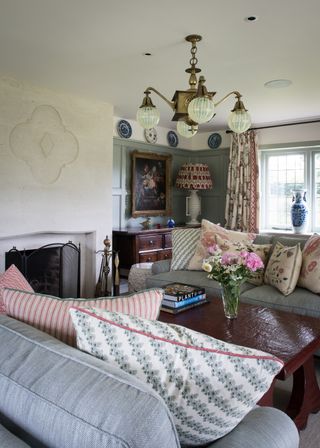
Balance and symmetry are key to the simple elegance of the
living room, which includes items of Asian furniture from Louise Jones Interiors, and Lawson Wood Alexander sofas covered in Penny Col 25 by Renegade Fabrics. The Chinese red crackle lacquer coffee table from Guinevere Antiques is a particular favourite of Kathleen’s
Kathleen and Scott moved in and lived with the imperfections for six months while they decided what they needed to do and what to tackle first. The most pressing problem was the rising damp and evidence of subsidence, but Kathleen was keen to replace the dated kitchen as soon as possible, and the plumbing and electrics also needed upgrading.
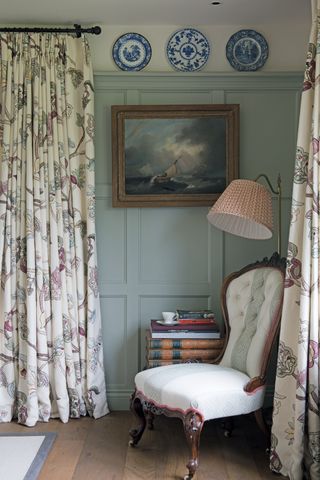
Bespoke panelling in the living room provides the perfect place for Kathleen to display some of her favourite china plates, many picked up from fleamarkets nearby
The six-month delay gave them time to establish exactly what they wanted from the house. They were keen to avoid any planning issues, so kept the room layout as it was with just a few minor ‘tweaks’. Their focus was on restoring it to a good structural condition and modernising the interior without losing any of its character and comfort.
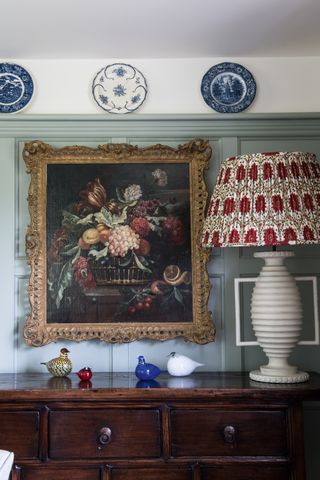
This elegant still life oil painting was bought at Christies in 1996 and hangs over an Asian sideboard. ‘I studied in China and Scott spent a lot of time there,’ says Kathleen. ‘We both loved this sideboard, which not only reminds us of Asia, but also fits with the popularity of Asian furniture in the 1930s.’ The plates, from various antique shops, decorate the panelling which was made as part of the house renovation.
To begin with they employed a local builder to renovate a detached annexe so they could live there while the main house was being done up. Facilities were basic and they relied on a barbecue for hot meals, but it gave them a comfortable base from which they could oversee the main project.
‘We gave ourselves a target of Scott’s 60th birthday in the following August,’ says Kathleen. ‘We achieved it – but only just.’
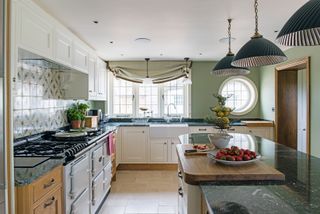
A new look for the kitchen with Sylvarna Kitchen Design cabinets and Verde Italia granite from Gerald Culliford, who also supplied the travertine flooring. The lights over the island are from Hector Finch and the pendants over the sink are from Holloways of Ludlow. Verde tiles from Solar Antique Tiles are used for the Aga splashback
The restoration took more than 10 months, during which time the house was underpinned with 2m high underground concrete pylons and blocks, cleared of soil that was banked against the exterior walls causing rising damp, completely rewired and replumbed.
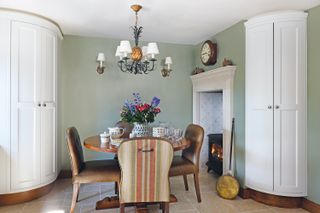
The table and chairs were specially made to fit this cosy kitchen alcove. The cupboards were handmade by Sylvarna Kitchen Design and the light fitting is a 1930s antique. Walls are painted in Farrow & Ball Lichen. For a similar gas stove, try Gazco’s Stockton 5
The roof was retiled after the Simpsons discovered the original nails had corroded, exterior walls were pointed and internal walls plastered.
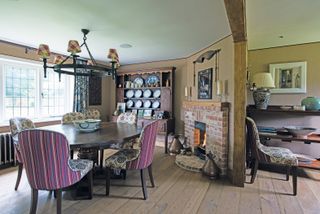
A purpose-built brick fire surround was added to the dining room. Engineered oak floors create flow and continuity through the ground floor. The Marlowe table from Antiques by Design and Montpelier chairs from The Dining Chair Company – covered in Robert Kime’s Mughal Flower fabric – sit beneath a chandelier from Stuart Interiors
The old floor covers were taken up and replaced with engineered wood on the ground floor and solid oak upstairs. All the PVCu windows were replaced with handmade bespoke wooden ones, as were the internal doors. This was followed by a new kitchen and bathrooms, before Kathleen turned to London-based interior designer Louise Jones for help with the décor and furnishings.
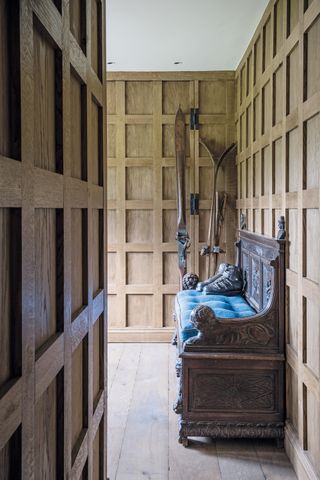
The panelled walls were specially made for the living room and hall to bring the house back to its original character. The seat cover is made with Nomad stonewashed linen from Westbury Textiles
‘Louise had helped us with our home in London and we trusted her completely to do the same here,’ says Kathleen. ‘We had some key pieces of furniture that we wanted to keep – pieces handed down through the family or favourite items we have had for years – but we also asked Louise to find things that suited the house and our lifestyle.’
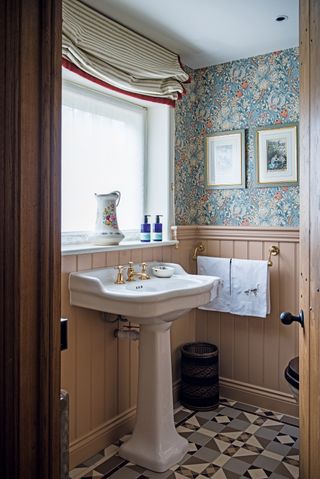
Even the smallest rooms have been given a stylish makeover, with William Morris Golden Lily wallpaper from Sanderson, SC239 boarding paint from Papers & Paints and Original Style floor tiles
Kathleen wanted the overall look to be relaxed and comfortable, a place where family, friends and work colleagues could enjoy time out. As a result, oak panelling, richly patterned wallpapers, plush fabrics and beautiful antiques sit side-by-side with modern sofas and timeless accessories. Discover how to use decorative wall panelling to add character, texture and interest to every room with our 10 wall panelling design ideas.
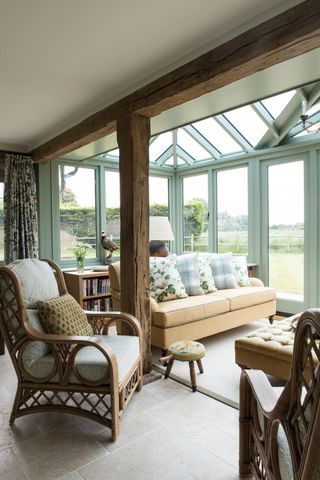
The garden room maximises countryside views and creates a light, airy living space furnished with Stratford Sofas from Louise Jones Interiors. The paint colour on the woodwork is Paper and Paints Sung Grey. Pretty Patola French Blue Romo fabric curtains complete the light, sunny look of this part of the house.
One of Kathleen’s favourite features is the collection of 1930s light fittings and hardware which is sympathetic to the house.
‘The success is in the detail,’ says Kathleen. ‘Louise is excellent at sourcing the slightly unusual and bespoke. It’s the kind of house that lends itself to a more eclectic interiors style.’
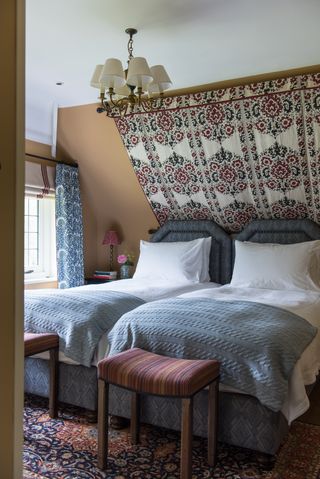
Instead of wallpapering the sloping ceiling, Louise painted the wall in Bisque TC45 by Papers and Paints and created a fabric canopy over the twin beds using ‘Algiers’ on linen by Robert Kime and had the bespoke stools covered in Etro fabric. An antique light fitting, from Brownrigg Antiques, reflects the period of the property.
While the Simpsons have invested in some beautiful antique furnishings and artwork, Kathleen still enjoys a bargain. The ceramic plates displayed in the living room cost her just a few pounds a time from fairs and antiques shops, and she has also updated family pieces, such as armchairs, which she has had re-covered, and a rosewood bed that her parents bought by accident in an auction and now fits perfectly in one of the guest bedrooms.
Discover how to re-cover your own footstool and give tired looking furniture a new lease of life.
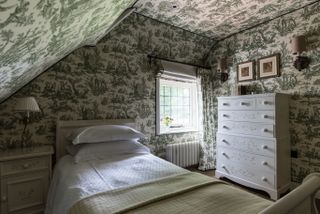
The entire room is fitted out with Coutances Positi Vert 2 fabric by Pierre Frey to create a cosy guest bedroom. The bedroom drawers, by Dragons, was in their youngest daughter’s bedroom when she was small and were among the key pieces of furniture she didn’t want to part with
MORE FROM PERIOD LIVING
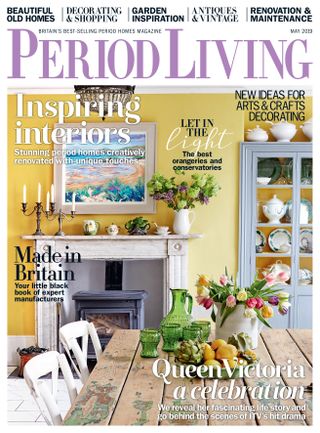
Get the best period home inspiration, ideas and advice straight to your door every month with a subscription to Period Living magazine
They have also made good use of any extra furniture in the boathouse guest annexe – the only place with a television, and a favourite chill-out area for younger members of the family.
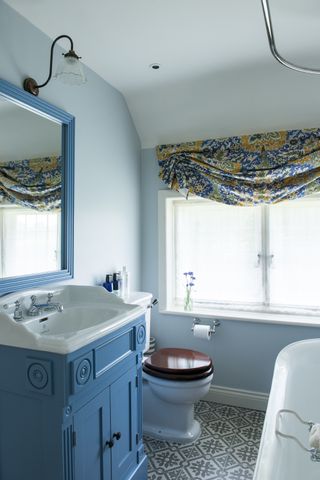
The unit and mirror frame have been painted in Papers and Paint HC90 and the colour highlighted in the Turnell & Gigon ‘Chutney’ blind fabric. Basco floor tiles from Bert and May reflect the period style of the house
‘We spend as much time as we can here,’ says Kathleen. 'We love our home in London but this is the place we escape to for weekends and holidays. What we truly love about this place is the sense of permanence after so many years of renting. There may come a point when we buy a smaller place in London and make this our main home, but for now we are just enjoying the best of both worlds.’
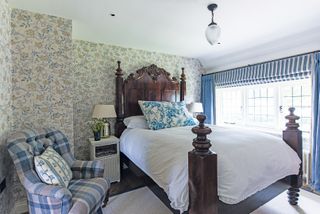
The rosewood bed in the guest room has finally come into its own – it was bought accidentally by Kathleen’s parents at auction. ‘They were buying another piece of furniture, not realising that the bed came with it,’ she says. An old armchair has been re-covered in Zoffany fabric, and Lloyd Loom Barton bedside cabinets complete the look. The wallpaper is William Morris Jasmine from Sanderson
More homes to browse:
Join our newsletter
Get small space home decor ideas, celeb inspiration, DIY tips and more, straight to your inbox!
-
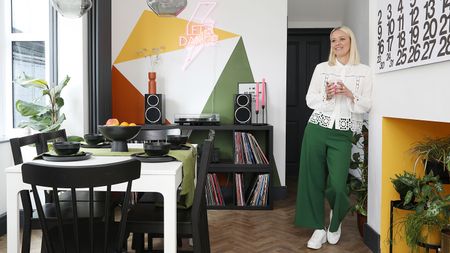 This colourful home makeover has space for kitchen discos
This colourful home makeover has space for kitchen discosWhile the front of Leila and Joe's home features dark and moody chill-out spaces, the rest is light and bright and made for socialising
By Karen Wilson Published
-
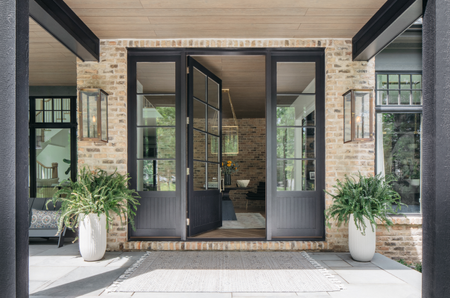 How to paint a door and refresh your home instantly
How to paint a door and refresh your home instantlyPainting doors is easy with our expert advice. This is how to get professional results on front and internal doors.
By Claire Douglas Published
-
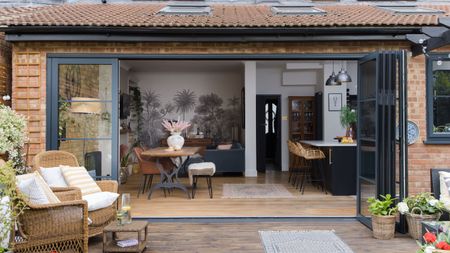 DIY transforms 1930s house into dream home
DIY transforms 1930s house into dream homeWith several renovations behind them, Mary and Paul had creative expertise to draw on when it came to transforming their 1930s house
By Alison Jones Published
-
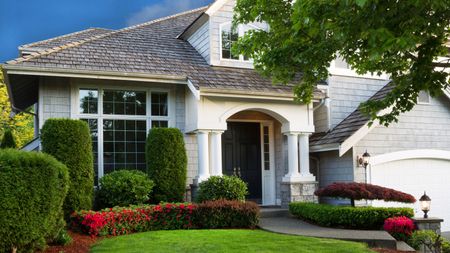 12 easy ways to add curb appeal on a budget with DIY
12 easy ways to add curb appeal on a budget with DIYYou can give your home curb appeal at low cost. These are the DIY ways to boost its style
By Lucy Searle Published
-
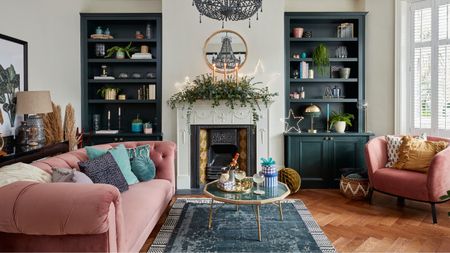 5 invaluable design learnings from a festive Edwardian house renovation
5 invaluable design learnings from a festive Edwardian house renovationIf you're renovating a period property, here are 5 design tips we've picked up from this festive Edwardian renovation
By Ellen Finch Published
-
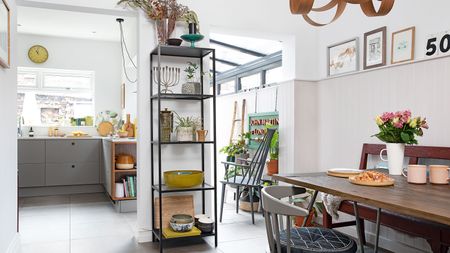 Real home: Glazed side extension creates the perfect garden link
Real home: Glazed side extension creates the perfect garden linkLouise Potter and husband Sean's extension has transformed their Victorian house, now a showcase for their collection of art, vintage finds and Scandinavian pieces
By Laurie Davidson Published
-
 I tried this genius wallpaper hack, and it was perfect for my commitment issues
I tried this genius wallpaper hack, and it was perfect for my commitment issuesBeware: once you try this wallpaper hack, you'll never look back.
By Brittany Romano Published
-
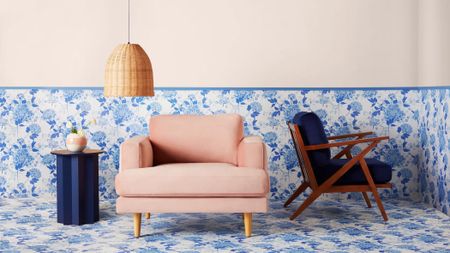 Drew Barrymore's new FLOWER Home paint collection wants to give your walls a makeover
Drew Barrymore's new FLOWER Home paint collection wants to give your walls a makeoverDrew Barrymore FLOWER drops 27 brand-new paint shades, and every can is made from 100% post-consumer recycled plastic.
By Brittany Romano Published