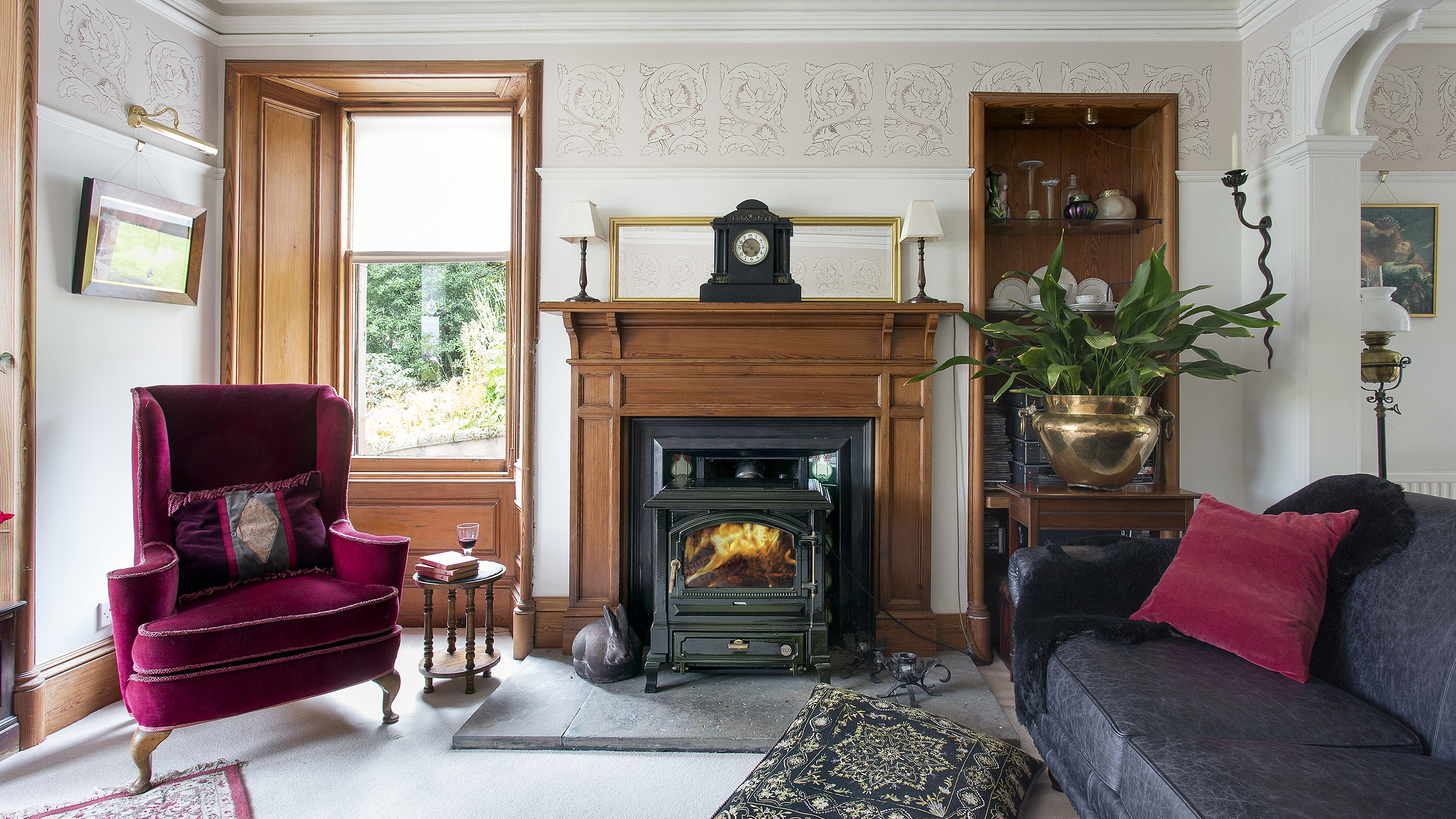
Are you taking on the renovation of a Victorian property? Take inspiration from Tina Fewster's project: she transformed a unloved Victorian shell into a cosy family home.
Renovating this handsome Victorian villa was a labour of love in more ways than one for Tina Fewster. She attributes the early arrival of her second child to the shock of receiving a high estimate for wet rot treatment. ‘It was 1992, I was hugely pregnant and about to buy a house in need of considerable work. But the “worst case scenario” from the timber preservation expert was a step too far,’ she recalls. ‘My blood pressure went through the roof, the doctor sent me to hospital and I gave birth that night – two weeks early!’
Find out how she got on and browse the rest of our real home transformations. Read our guide on renovating a house, too, for more guidance.
THE STORY
Owner Tina Fewster, a community centre manager, lives here with her black Labradors Betty and Hattie.
Property A handsome four-bedroom stone villa, built in 1895 in Strathpeffer in the Scottish Highlands.
What they did Tina and her late husband John had to treat the house for wet rot, then rewire and repoint it. The kitchen was enlarged by removing small pantries and a hidden alcove was revealed to accommodate an Aga. All the fireplaces were replaced and walls replastered.
Luckily son Jay was none the worse and with his older brother Lewis, enjoyed growing up in the pretty village of Strathpeffer, just north of Inverness. The village flourished during the latter part of the 19th century, when wealthy Victorians flocked from London believing its natural springs would cure their ills. Each house in the village’s Conservation Area has its own Victorian grandeur and eccentricity.
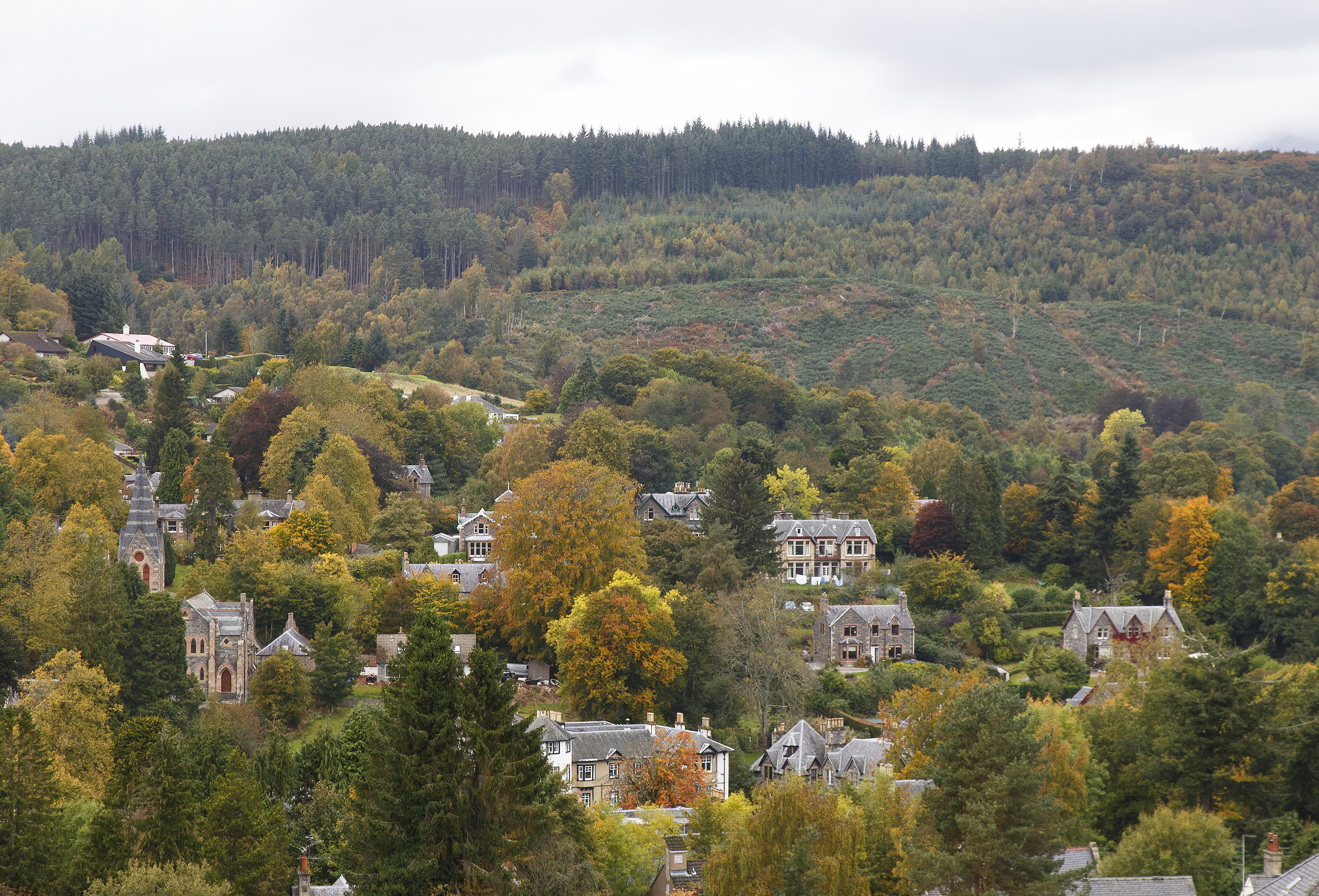
Strathpeffer is sheltered on all sides by wooded hills
‘We were living in another house in the village but had always coveted this one, which was empty for a couple of years before it finally came on the market,’ explains Tina. ‘It was in a sad state, poorly maintained, cold and very damp, but we’d wanted the house for so long, and could see it would make a wonderful home in the village we loved.’
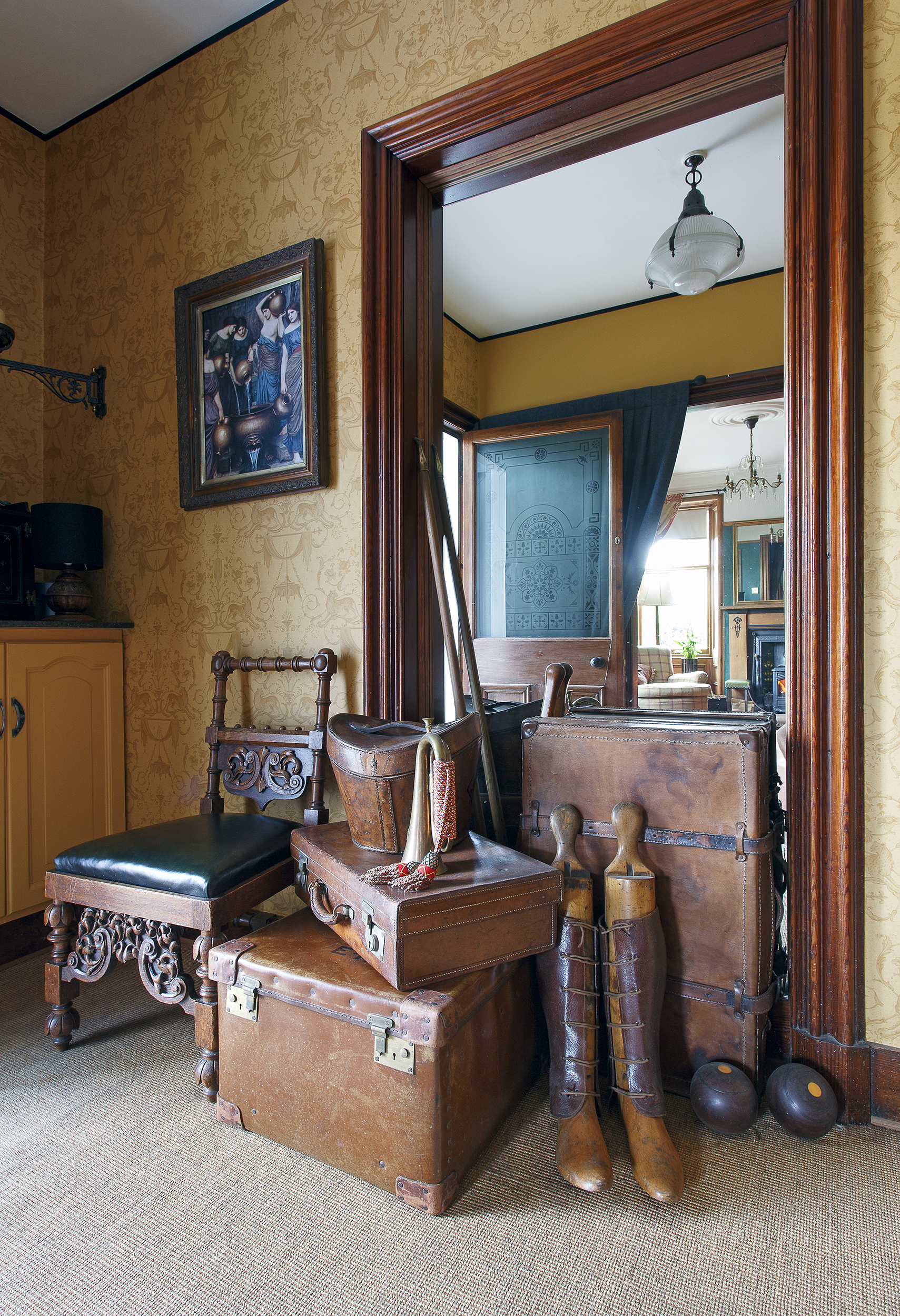
Tina added a large mirror to a dummy doorway to bring extra light into the hall. The wallpaper is from Brunschwig & Fils and the coir matting is from Homestore
The house needed rewiring, replumbing and repointing; in fact, everything needed attention apart from the roof. ‘We had a five-year plan,’ says Tina, ‘but first we had to concentrate on the emergency works to make it habitable and safe.’
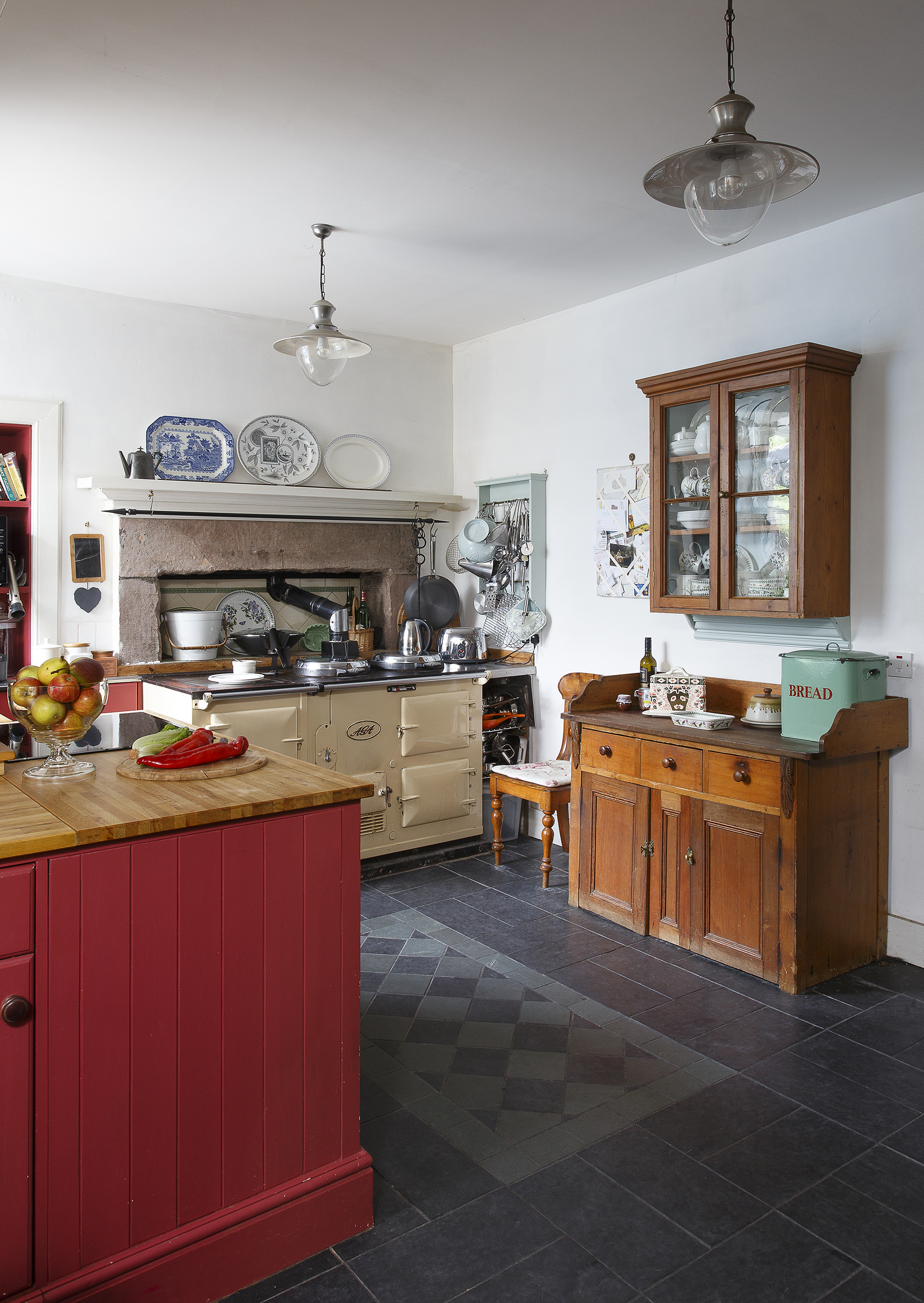
Tina and John replaced rotten kitchen floorboards with Spanish black slate, adding a pattern in Cumbrian green slate. The Aga
was found discarded in a garden. Tongue-and-groove panels on the cabinets are painted in Craig & Rose’s Red Barn. The Scots dresser came from a local auction
Once the contractors had completed the main works, the couple were able to put their DIY skills to the test. ‘I wanted to refurbish it sympathetically and in keeping with its history, but I didn’t want it to look like a museum or too fussy and it had to suit the needs of a family.’ As the plan progressed the six-bedroom house became a family home with four bedrooms, three bathrooms, a study, sitting room, living-dining room and new kitchen.
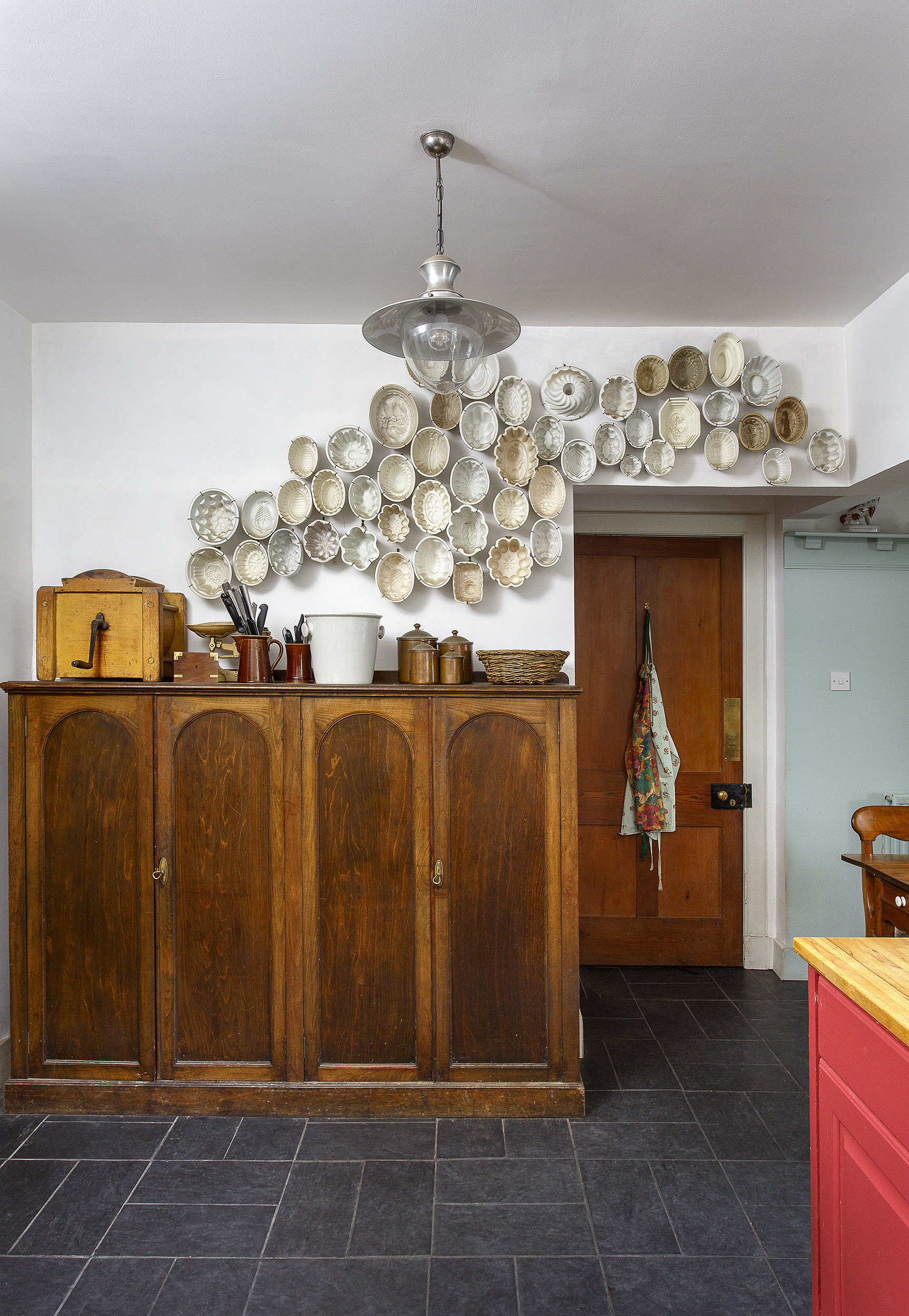
Tina’s collection of ceramic Victorian jelly moulds makes an interesting display in the kitchen. Most of the moulds came from charity shops and Tina made the hangers herself using copper wire. ‘They cast lovely shadows in candlelight,’ she says
Tina and John were keen to create warmth in the kitchen at the back of the house. ‘An Aga was the obvious answer, but thousands of pounds beyond our budget so we didn’t consider it seriously. Then a year or so later, I was walking the dogs through the village and there it was, a four-oven Aga lying out in the rain. I couldn’t believe my luck.’ Tina paid £100 for it, and a further £700 to get it refurbished and converted from solid fuel to oil.
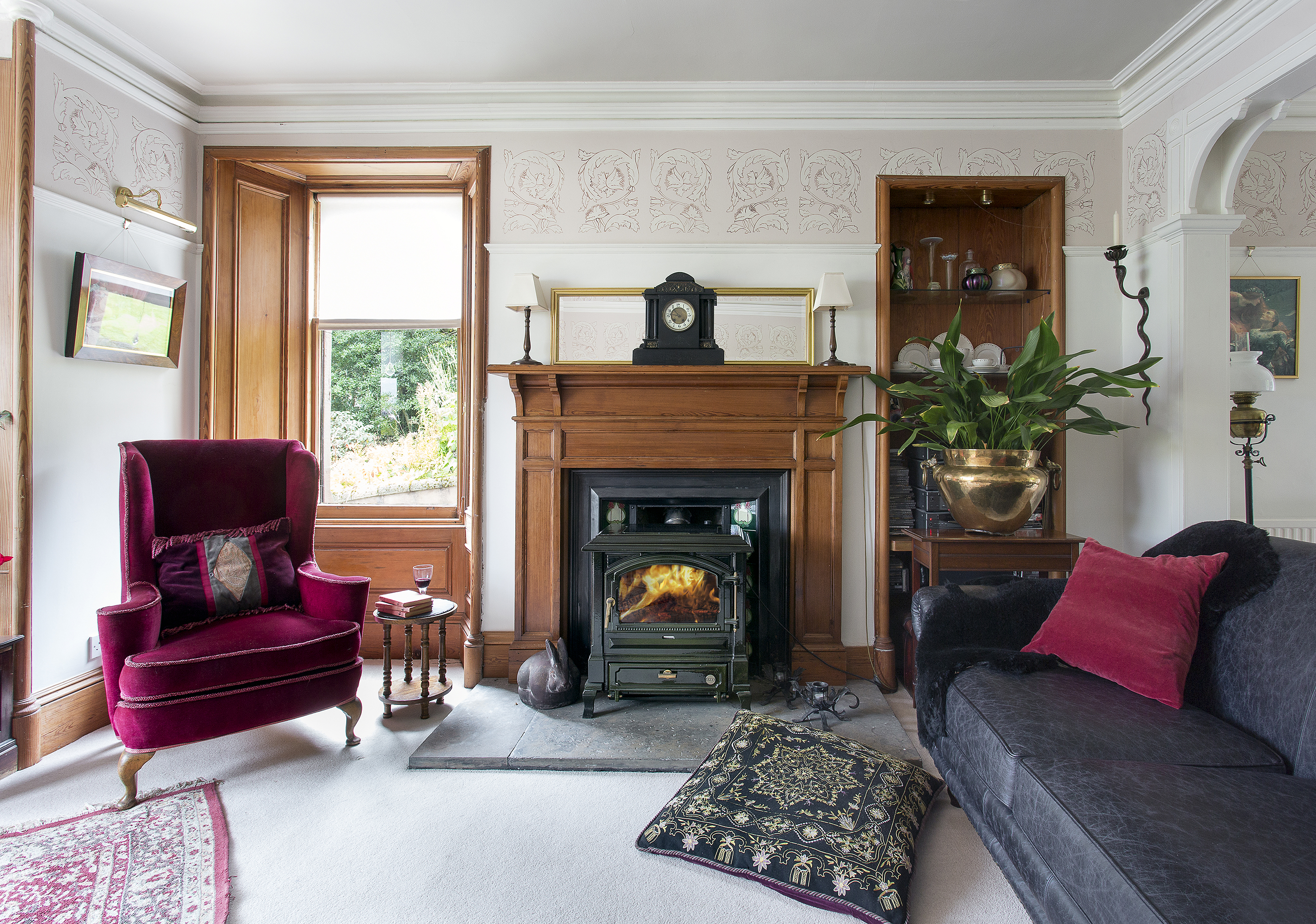
In the second sitting room, a hallmark Victorian houseplant, an aspidistra, sits in a brass jardinière, which was discovered in a local antiques shop, while two matching ‘snake’ candle sconces were a spectacular find at the local auction rooms. The enamelled oil-fired stove was bought on Ebay
The original chimney surround was another lucky find, discovered behind old boarding – a massive space that would originally have accommodated a kitchen range. Once the bitumen paint had been ground off the pink sandstone, it became the perfect setting for Tina’s 1930s Aga bargain, now the warm heart of the house.
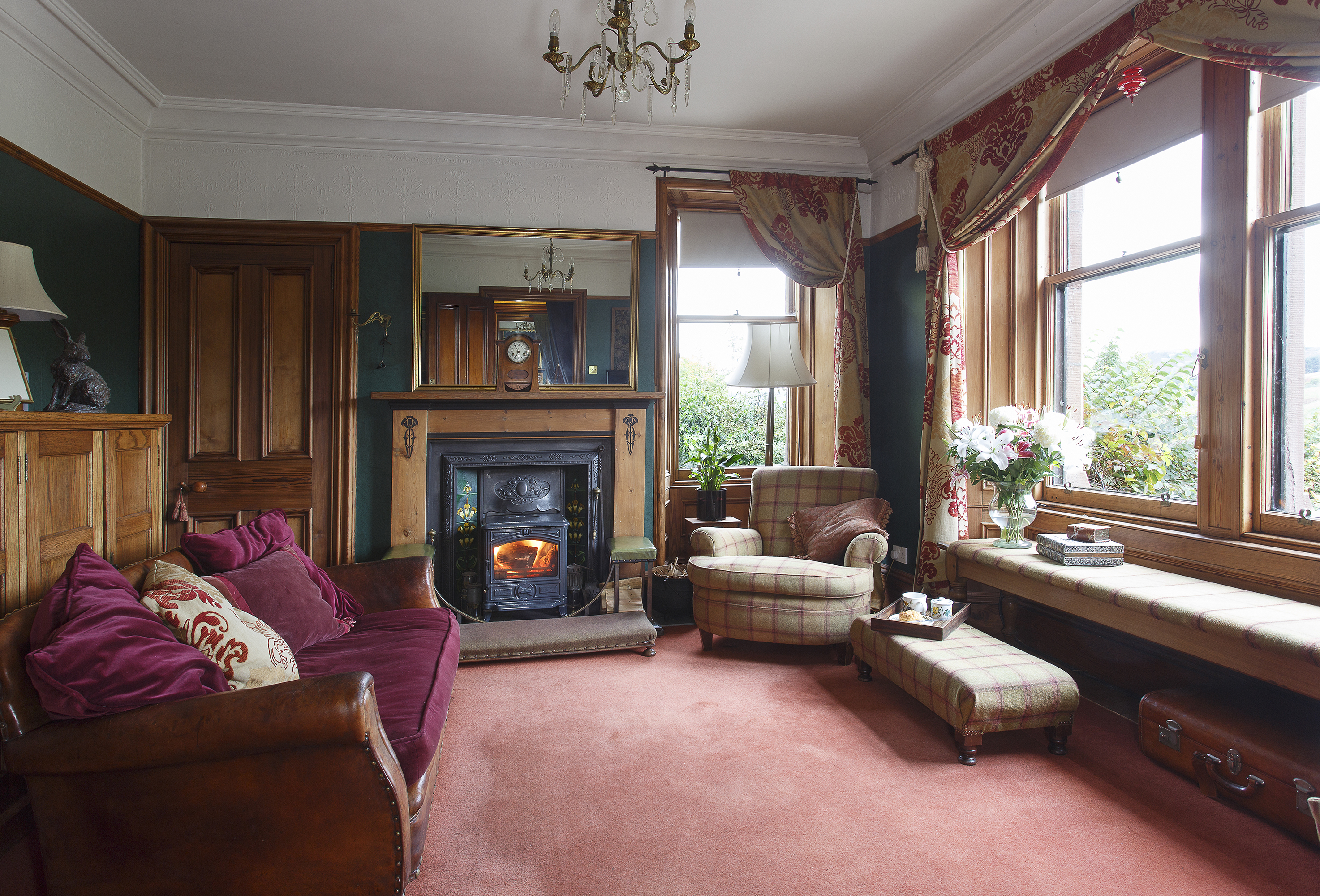
The living room fireplace and surround were sourced from Auldearn Antiques. Tina added a black motif to match the tiles. An old armchair has been re-covered in Anta wool by Inverness upholsterers McEwans. The vintage leather sofa was a bargain from Dingwall Auction Mart
Next, some practical kitchen flooring. ‘The existing joists were sound but the floorboards were past redemption. We chose Spanish black and Cumbrian green slate because we wanted a natural material with more ‘heft’ than wood. We laid plywood and then a flexible screed on top,’ says Tina. ‘Initially the slate had a riven surface but it has smoothed off under years of family traffic.’
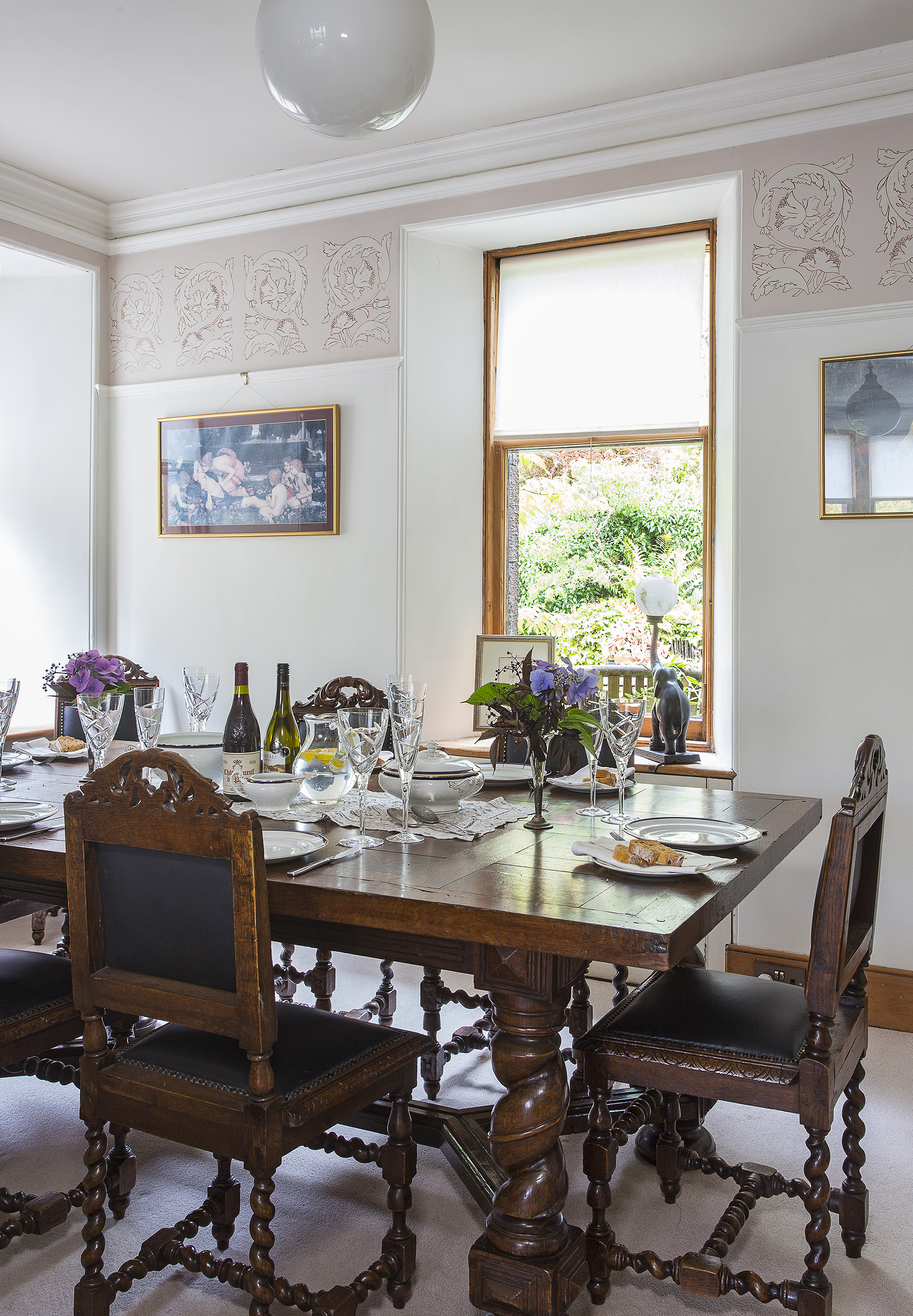
Tina says the dining table from Halifax Antiques Centre is
still the most expensive piece of furniture she has ever bought. ‘It’s French, made from two church doors, and we can fit 14 people around it. John fell in love with its legs!’ A full black leather hide was used to reupholster the chairs. The pattern above the dado is from a stencil Tina made herself. ‘I copied it from an old woodcarving and picked out the design by hand using copper paint,’ she says
Finally the couple tackled the fireplaces. ‘They all had awful 1940s beige tiles,’ says Tina. ‘John didn’t feel they were a priority but when he was out one day I asked a builder to take a sledgehammer to the one in the living room. Before John came back I drew a fire on a piece of paper and taped it over the hole. His mother took pity on us and gave us money to buy the restored cast-iron grate and pitch pine surround to fill the gap.’
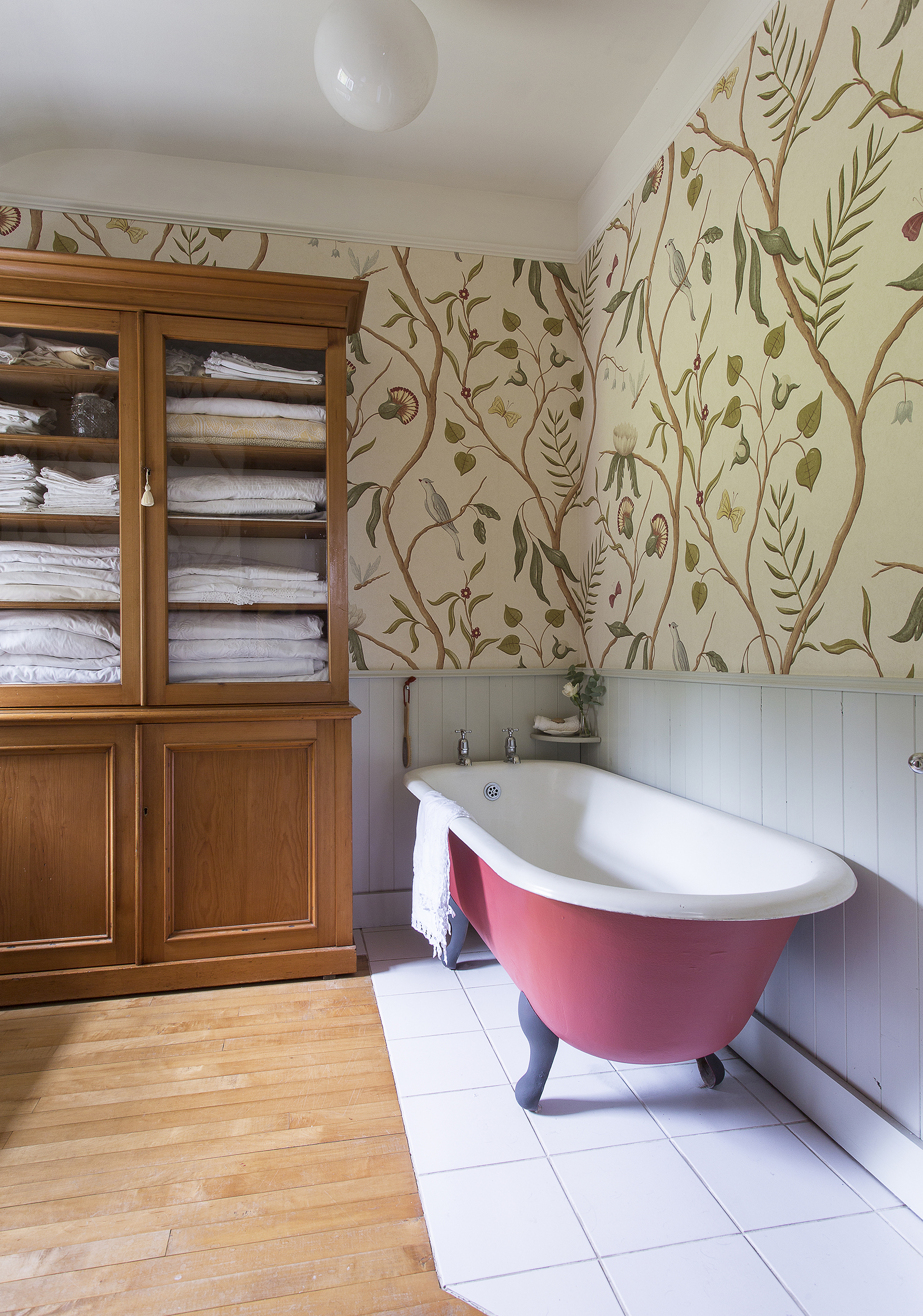
This luxury Lewis & Wood wallpaper can only be bought by the metre and, due to the huge pattern, Tina created a dado at the top to minimise any wastage. The tongue-and-groove panelling to match the original is from B&Q and the bath is painted in Farrow & Ball’s Rectory Red
MORE FROM PERIOD LIVING
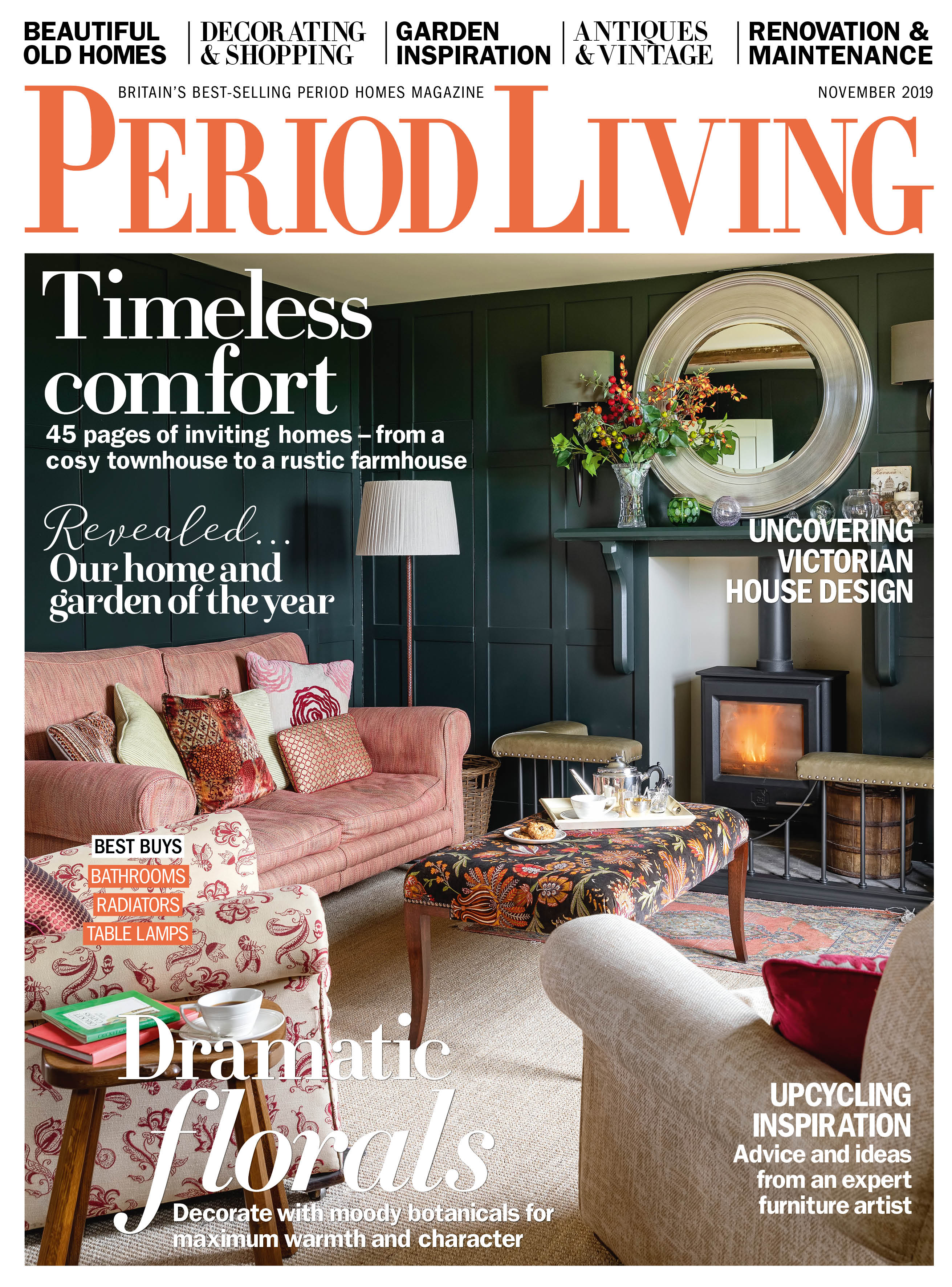
Get the best period home inspiration, ideas and advice straight to your door every month with a subscription to Period Living magazine
Weekly visits to nearby Frasers Auction Saleroom in Dingwall and trips to junk shops all over the country have helped Tina to transform the villa from an unloved shell to a stunning Highland home.
Its walls have seen her two boys grow up and become independent, though sadly John passed away in 2011. However, the house continues to resonate with John’s humour and confidence, and to be a venue for the parties he always loved.
Between Tina’s work and being ‘managed’ by her two dogs, Betty and Hattie, she doesn’t have a lot of time for further projects. However, she recently fell for some Sanderson wallpaper, which led to a makeover for the en-suite bathroom.
‘Working on this house has been, and still is, huge fun for me,’ says Tina. ‘Every feature has a memory and an experience behind it and I think that’s what we wanted to create – a continuing story as much as a lovely place to live.’
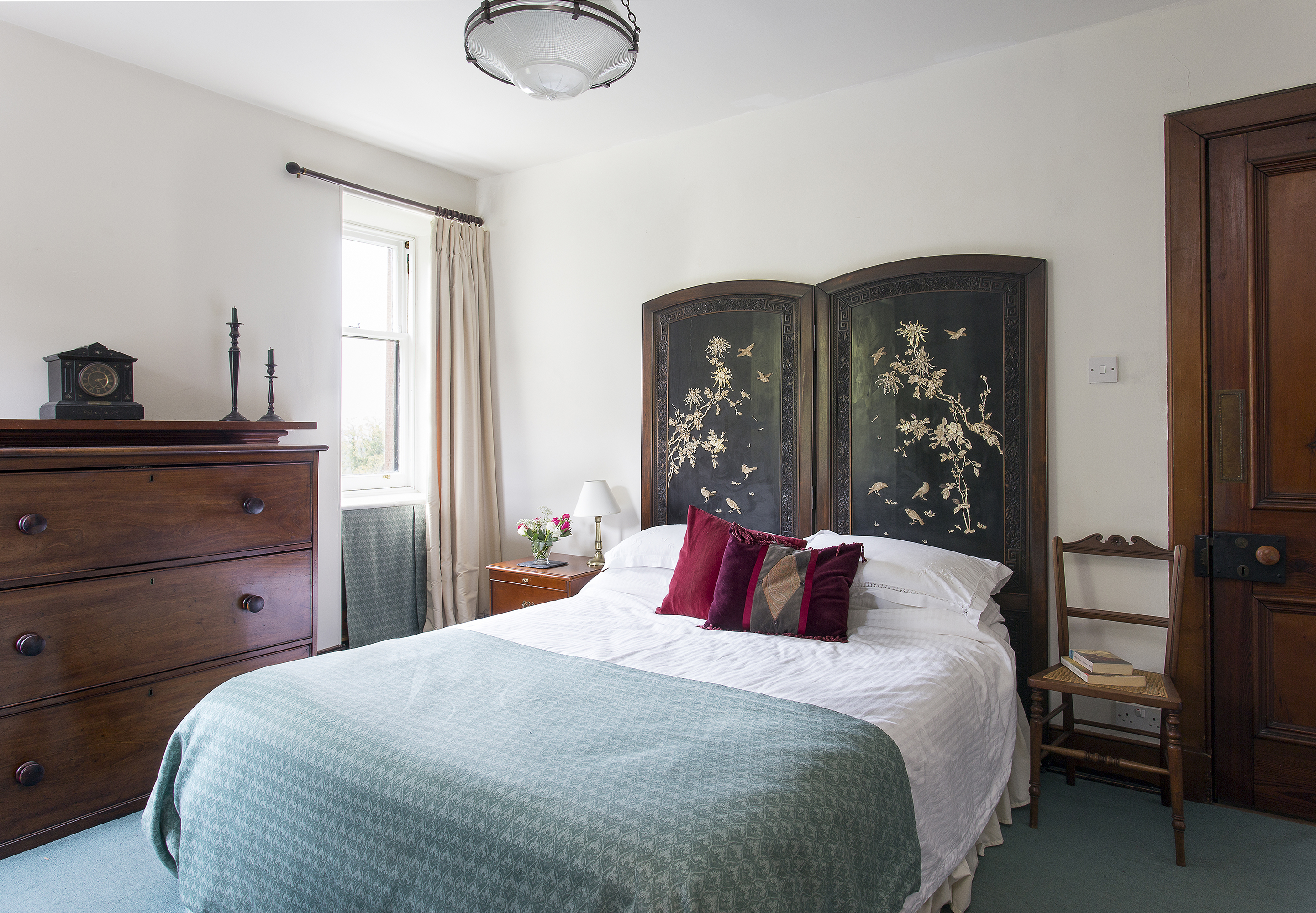
Tina bought the Japanese mahogany screen for the guest bed in a saleroom for £65. She repaired the inlaid bone and mother-of-pearl design with putty tinted to match the bone
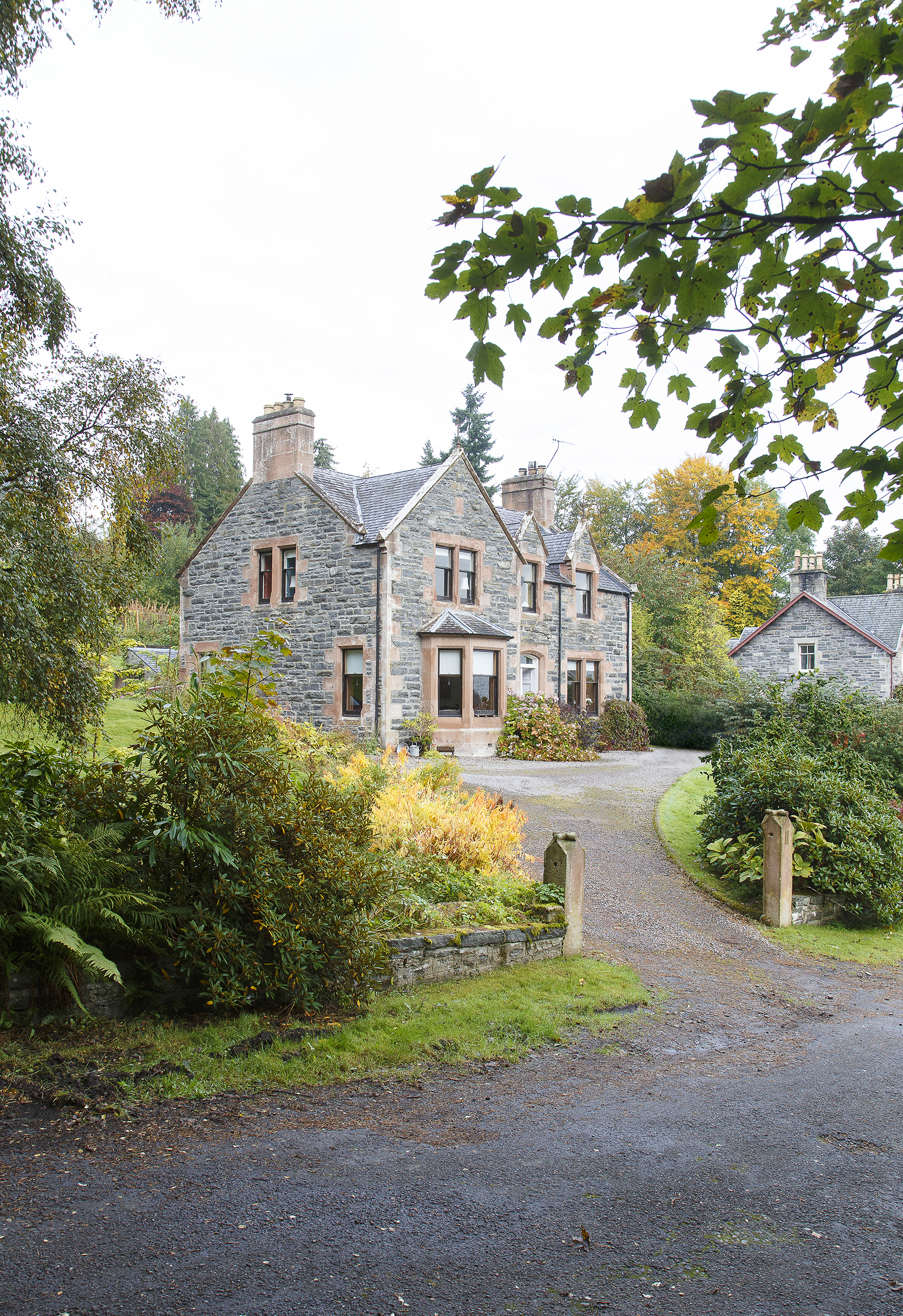
Just north of Inverness, the Scottish village of Strathpeffer was a popular destination for wealthy Victorians, drawn here by the health benefits of the sulphur springs. Tina’s house was built in 1895 but had suffered years of neglect before she and her late husband John took it on in 1992
More on renovating Victorian homes
Join our newsletter
Get small space home decor ideas, celeb inspiration, DIY tips and more, straight to your inbox!
-
 This colourful home makeover has space for kitchen discos
This colourful home makeover has space for kitchen discosWhile the front of Leila and Joe's home features dark and moody chill-out spaces, the rest is light and bright and made for socialising
By Karen Wilson
-
 How to paint a door and refresh your home instantly
How to paint a door and refresh your home instantlyPainting doors is easy with our expert advice. This is how to get professional results on front and internal doors.
By Claire Douglas
-
 DIY transforms 1930s house into dream home
DIY transforms 1930s house into dream homeWith several renovations behind them, Mary and Paul had creative expertise to draw on when it came to transforming their 1930s house
By Alison Jones
-
 12 easy ways to add curb appeal on a budget with DIY
12 easy ways to add curb appeal on a budget with DIYYou can give your home curb appeal at low cost. These are the DIY ways to boost its style
By Lucy Searle
-
 5 invaluable design learnings from a festive Edwardian house renovation
5 invaluable design learnings from a festive Edwardian house renovationIf you're renovating a period property, here are 5 design tips we've picked up from this festive Edwardian renovation
By Ellen Finch
-
 Real home: Glazed side extension creates the perfect garden link
Real home: Glazed side extension creates the perfect garden linkLouise Potter and husband Sean's extension has transformed their Victorian house, now a showcase for their collection of art, vintage finds and Scandinavian pieces
By Laurie Davidson
-
 I tried this genius wallpaper hack, and it was perfect for my commitment issues
I tried this genius wallpaper hack, and it was perfect for my commitment issuesBeware: once you try this wallpaper hack, you'll never look back.
By Brittany Romano
-
 Drew Barrymore's new FLOWER Home paint collection wants to give your walls a makeover
Drew Barrymore's new FLOWER Home paint collection wants to give your walls a makeoverDrew Barrymore FLOWER drops 27 brand-new paint shades, and every can is made from 100% post-consumer recycled plastic.
By Brittany Romano