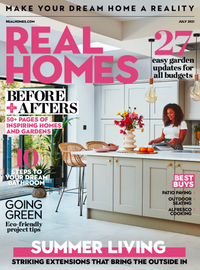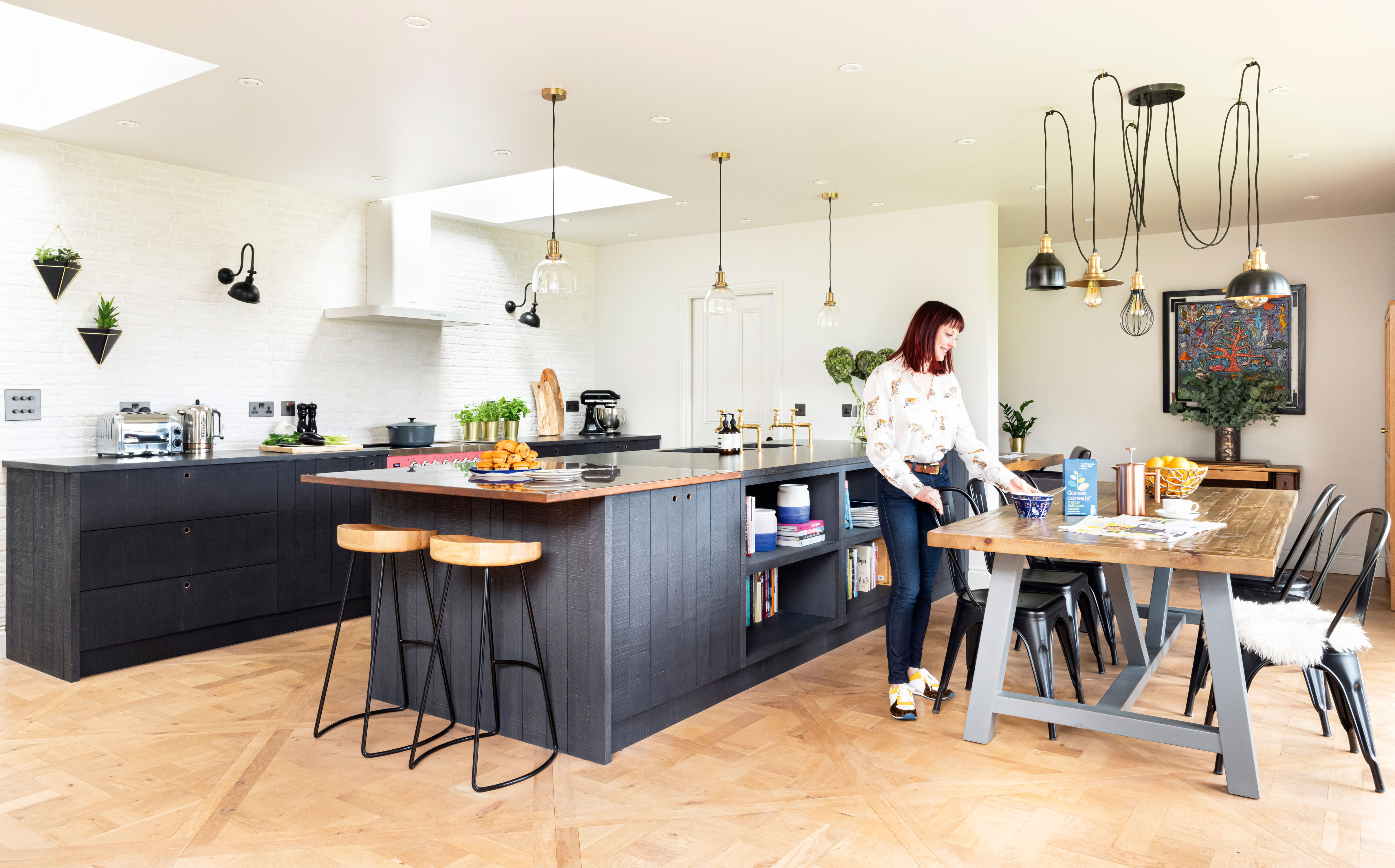
At times it pays to think outside the box when planning a new kitchen extension, which is what interior designer Anna Bennett and her partner, Rob Stannard, did after moving into their Victorian farmhouse cottage. The kitchen was at the rear of the house, small, dark and backed onto the driveway. But the view at the side of the house was of glorious countryside, so they decided to relocate the room. Making the most of this new outlook, Anna and Rob realized that without increasing their footprint, they could also create an adjacent snug. Anna describes how the whole process went and the difference it’s made.
If you are extending a house, like Anna and Rob did, we have lots of ideas and advice on what to do and where to start. For more real home transformations, head to our hub page.
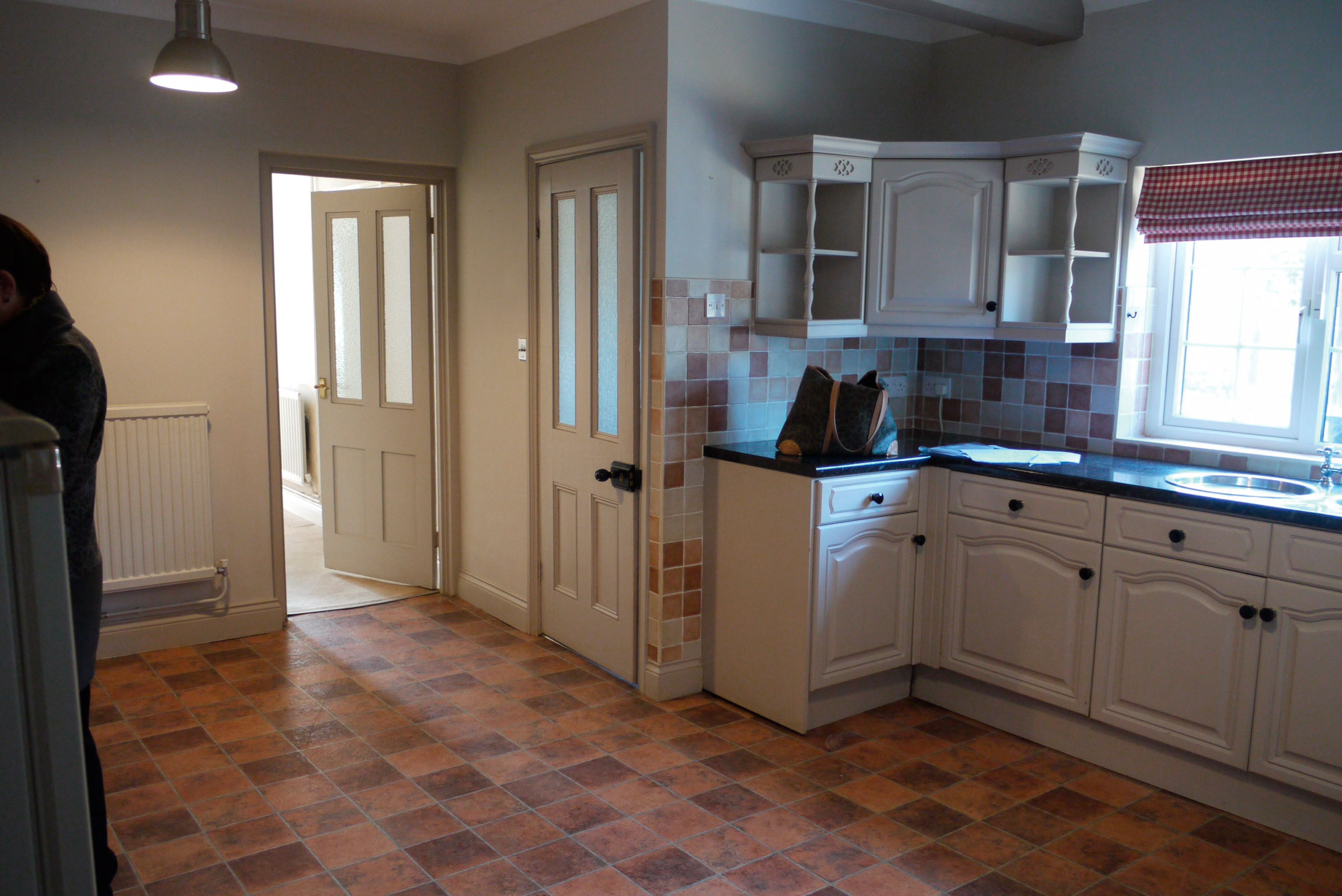
Before the kitchen was at the rear of the house, small, dark and backed onto the driveway. But the view at the side of the house was of glorious countryside, so Anna and Rob moved the room
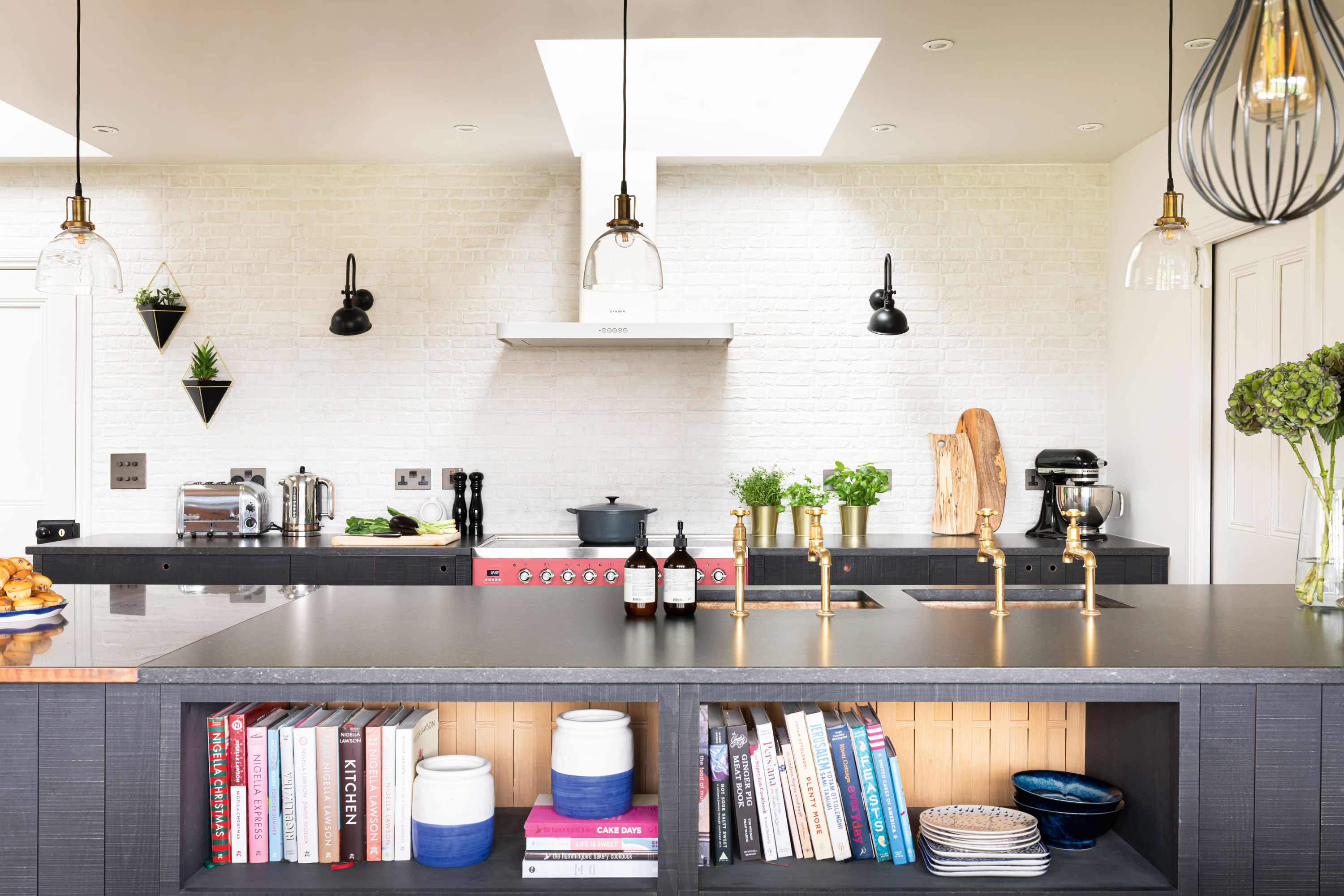
Having an extra-deep island allowed Anna and Rob to incorporate shelves – particularly useful for having cookbooks close at hand. Sinks and taps, DeVol. Island pendants, Rockett St George. Kitchen, Sebastian. Cox for DeVol. Dining table, Made. Dining chairs, Mobelaris. Dining table pendants, Industville
Profile
The owners Anna Bennett, an interior designer, and her partner, Rob Stannard, a systems administrator. They have two Maltipoos, Peggy and Dottie, and one poodle, Georgie, plus three cats, Gracie, Daisy and Aggie
The property A three-bed detached Victorian farmhouse cottage in Tebworth, Bedfordshire
Project cost £172,500
‘As an interior designer with my own company, Grove Design London, I have plenty of experience and had no shortage of ideas when it came to planning the layout,’ says Anna. ‘It had to have a spacious feel with a substantial island at its heart. We didn’t need a breakfast bar with bar stools all around it, as I’d allocated a dining area with a generous-sized table nearby to use for everything from breakfast to meals with friends or family. The big space gave me the scope to add a walk-in pantry to hide the everyday mess and appliances out of sight. The extra storage meant we could avoid having wall units in the kitchen for a more streamlined look.’
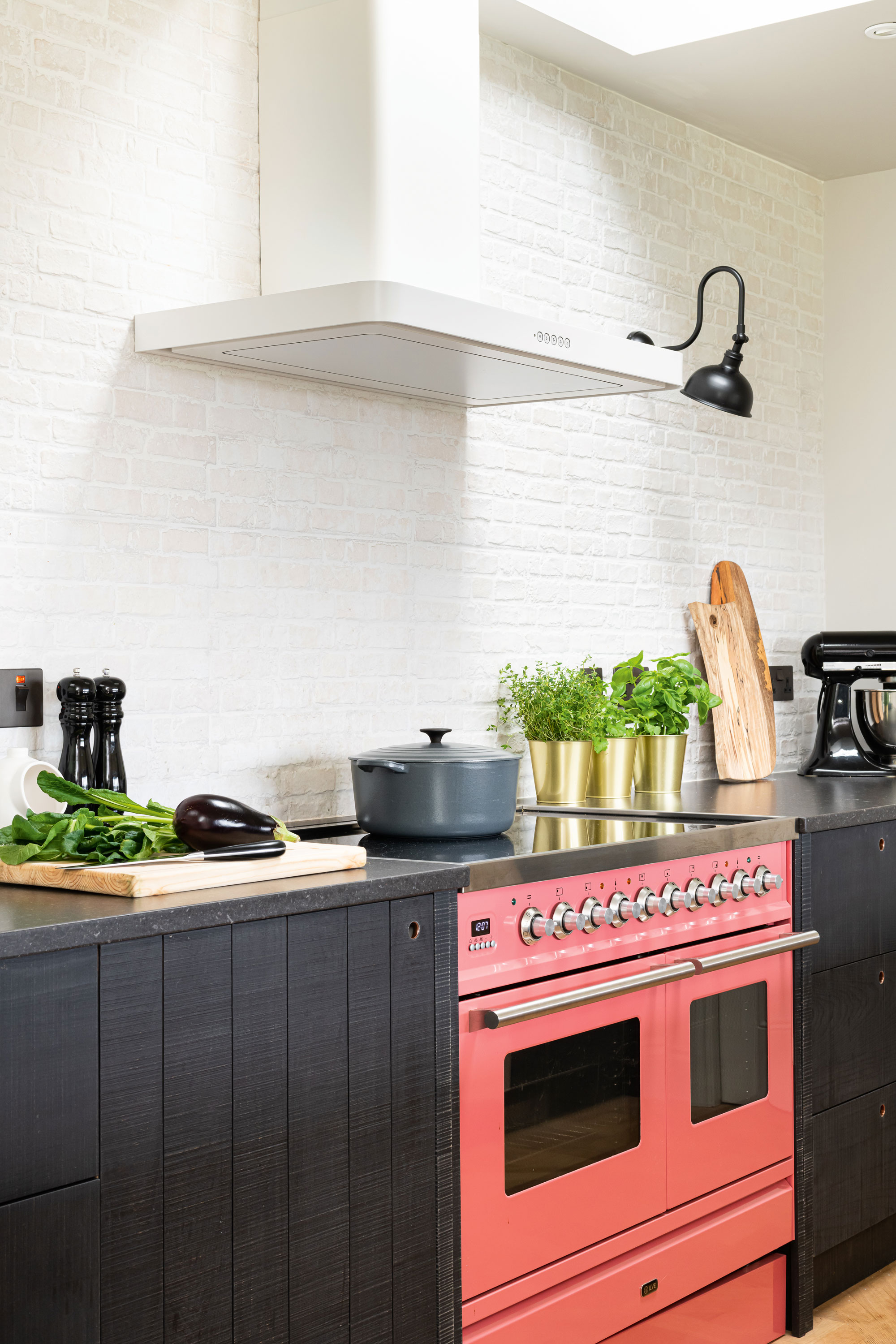
Cooker, ILVE bespoke range. Extractor, Faber T-Light. Wall lights, Jim Lawrence
‘After deciding we wanted a side extension, we’d had quotes from a couple of contractors. But we still hadn’t taken the plunge when I made a fortuitous discovery. While out riding my horse around the local country lanes, I came across a Victorian double-fronted house that was having an extension built. I took a closer look and was impressed with the attention to detail, so went home and told Rob, who came back and asked the builder if he’d like to quote for our job. The price he gave us was better than the quotes we’d had. Taking him on seemed a no-brainer, and a couple of months later, he’d begun work on the extension.’
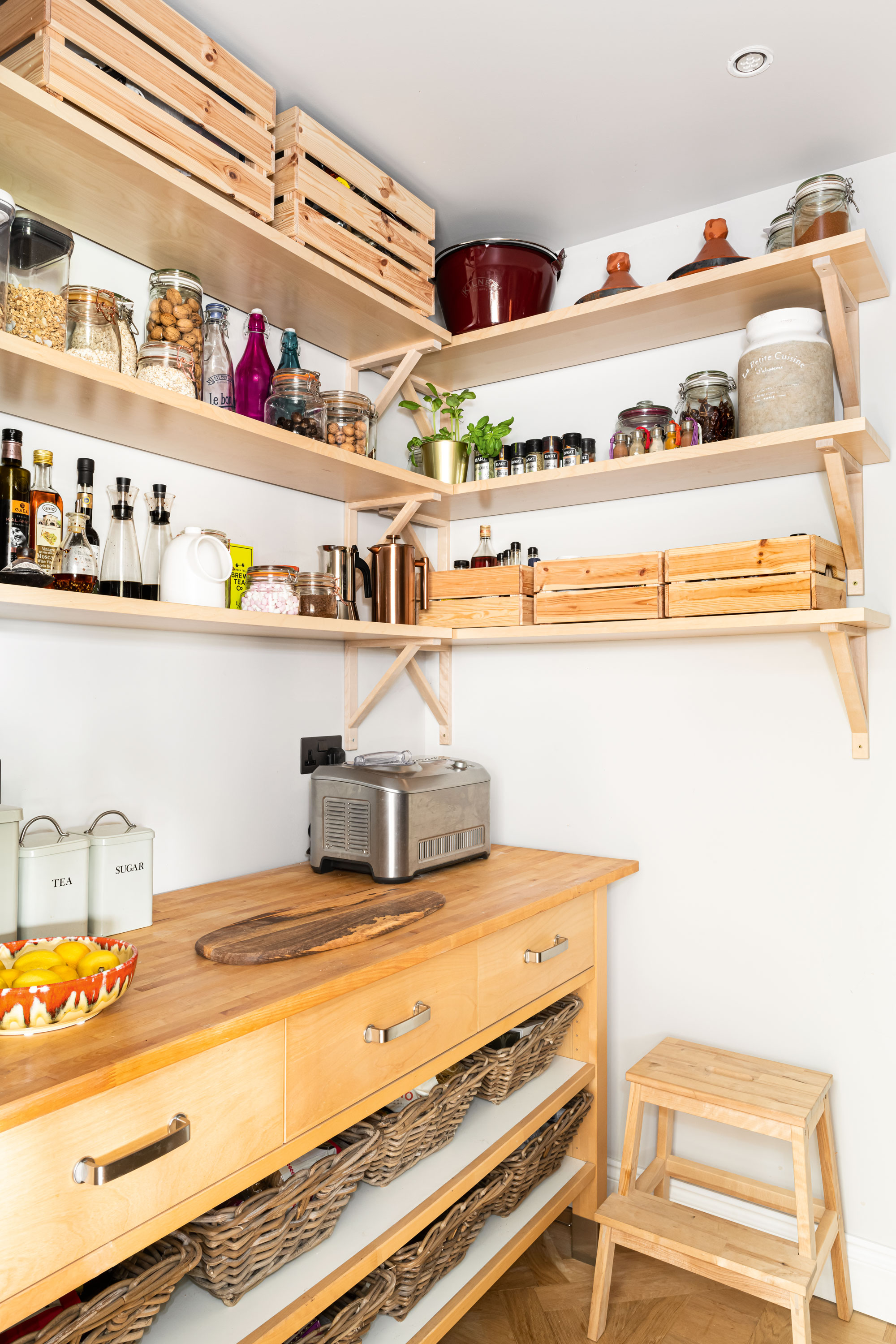
The abundance of storage space in the pantry helps keep the main kitchen area clear of clutter. All the worktop appliances are in here, plus a microwave and large fridge. ‘If you’re extending your kitchen, a pantry should be top of the list,’ says Anna
‘Building the extension was surprisingly undisruptive, considering it involved demolishing several walls and the old conservatory, as well as laying new foundations. The old kitchen was in a different part of the house so we simply sealed that side off and were able to carry on using it throughout. Once the walls had gone up and the plastering was completed, the building company’s joiner fitted the new kitchen units, which I sourced. We also found the Versailles panel flooring ourselves – it had been part of a display at a trade show we visited and we managed to buy it for less than a third of the full price. It still wasn’t cheap but we liked it so much we considered it an investment.’
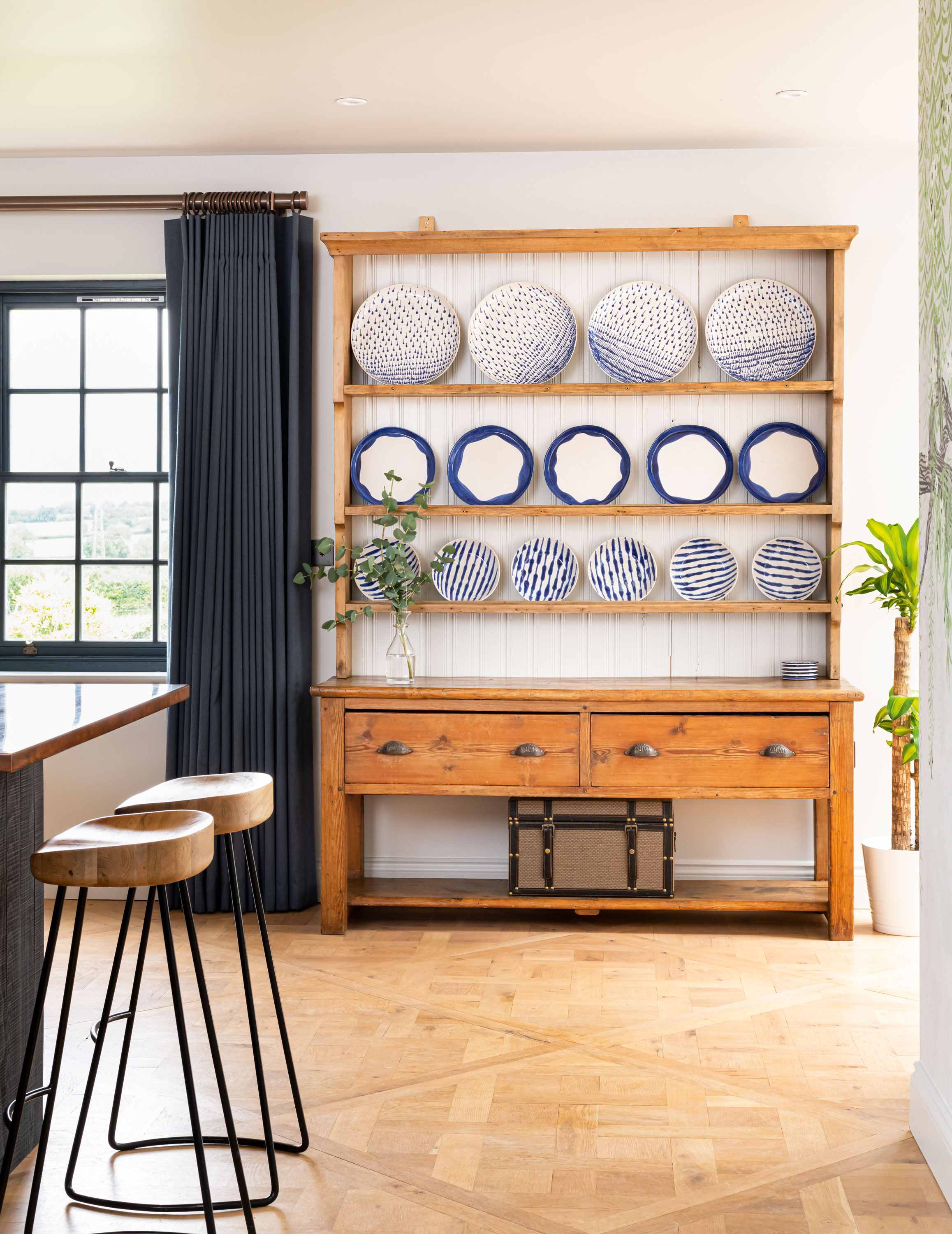
A display of plates adds a splash of colour on the character dresser. Bar stools, Cox & Cox
‘Being a designer, I use CAD software, which helped me create a 3D model of the extension as it would look with “virtual” kitchen and furnishings. It was useful as it told me what size and shape of items would work where. Virtually everything in the kitchen was bought new, and filling it and the snug with furniture and accessories was an organic process that happened over a period of months. My biggest single purchase was the range cooker in Antique Rose, which adds personality to an otherwise toned-down colour scheme. The cooker’s been something of a talking point as people either like it or loathe it – but Rob and I love it, and that’s all that matters!’
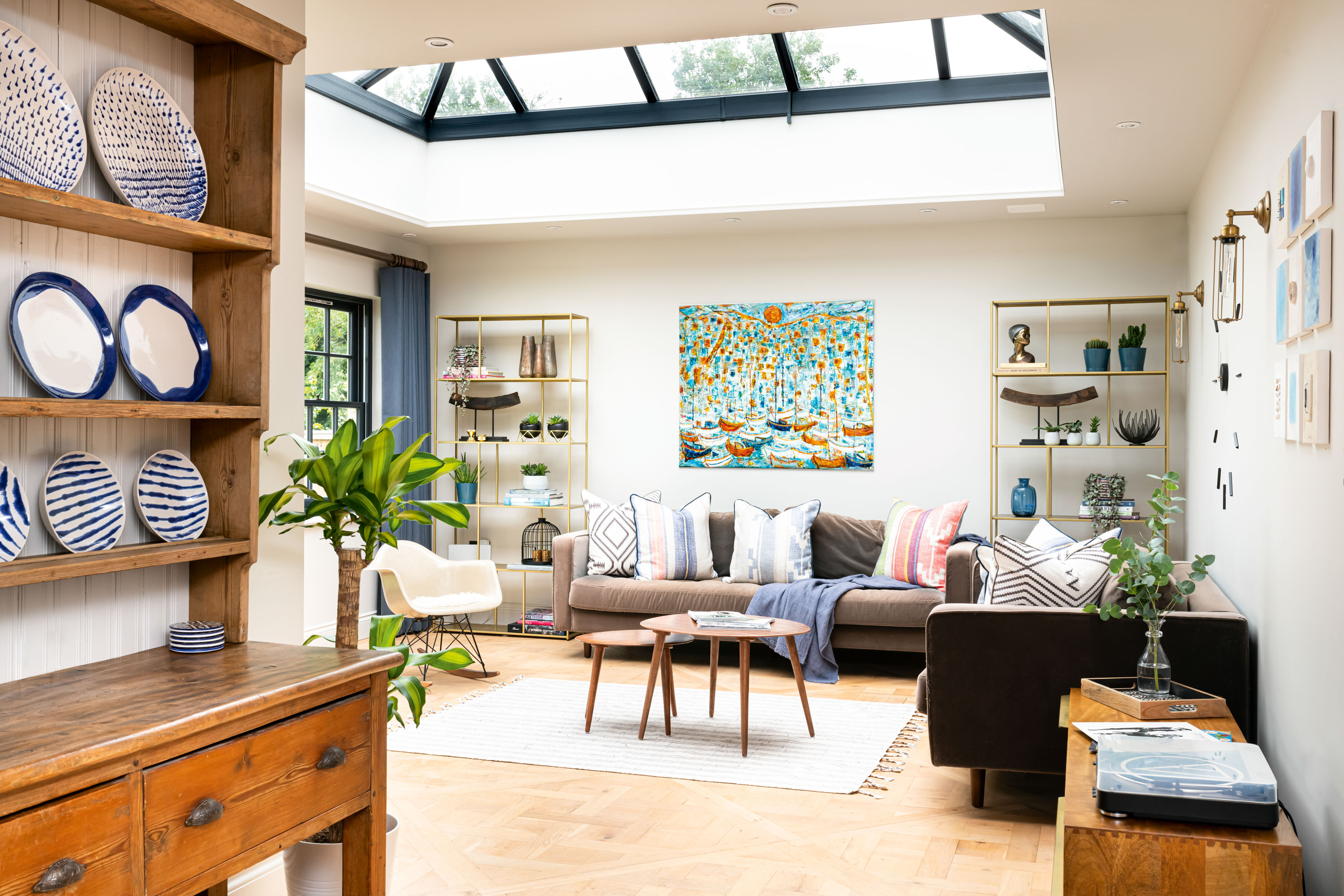
To create a sense of flow, both the flooring and the pale walls continue from the kitchen to the light-filled snug. Sofa, Made. Shelving, Swoon Editions. Nest of tables, Zara Home. Wall
lights, Industville
Contacts
Design and architecture Grove Design
Building work (including doors & windows) MIW Construction
Kitchen units and worktops DeVOL
Flooring Ted Todd,
‘The new extension has transformed our day-to-day lives. Cooking was something we did to feed ourselves whereas now, with a kitchen that’s been designed ergonomically, it’s a pleasure to be there. Even more so because light floods the length of the space thanks to lots of glazing on the outer walls and large light wells above the cooking area. Having a choice of four types of artificial lights allows us to create mood lighting in the evening, so it feels like a different room. The adjacent snug gives us extra flexibility – one of us can be relaxing in there but still chatting to the other in the kitchen. Best of all, whichever room we’re in, we now have amazing countryside views.’
Subscribe to Real Homes magazine Want even more great ideas for your home from the expert team at Real Homes magazine? Subscribe to Real Homes magazine and get great content delivered straight to your door. From inspiring completed projects to the latest decorating trends and expert advice, you'll find everything you need to create your dream home inside each issue.
More reading
Join our newsletter
Get small space home decor ideas, celeb inspiration, DIY tips and more, straight to your inbox!
-
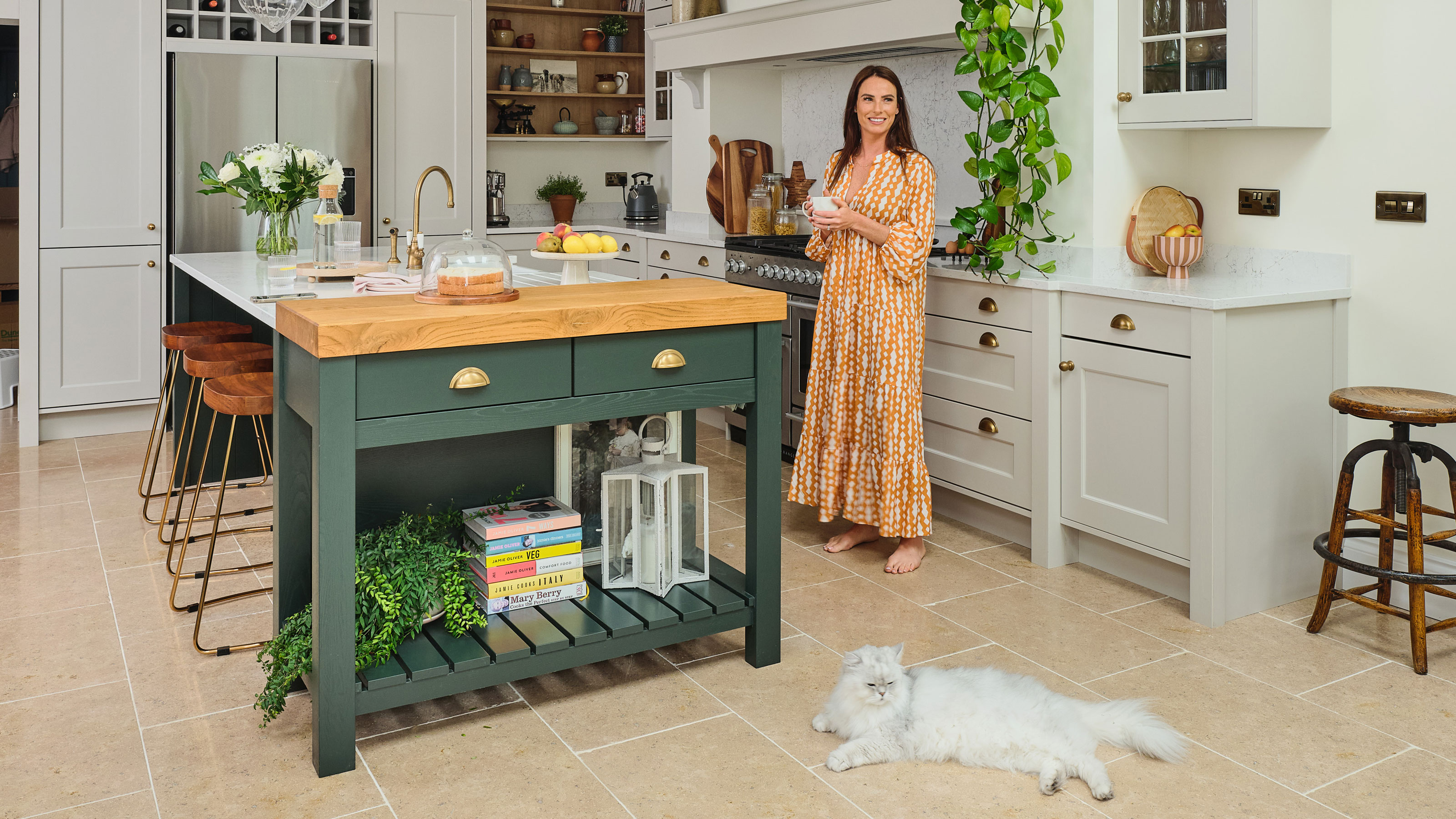 You won't believe this stunning five-bed family home used to be a tiny two-bed
You won't believe this stunning five-bed family home used to be a tiny two-bedKatie and Stuart went big with a double-story extension to create a dream space for themselves and their daughters
By Ifeoluwa Adedeji Published
-
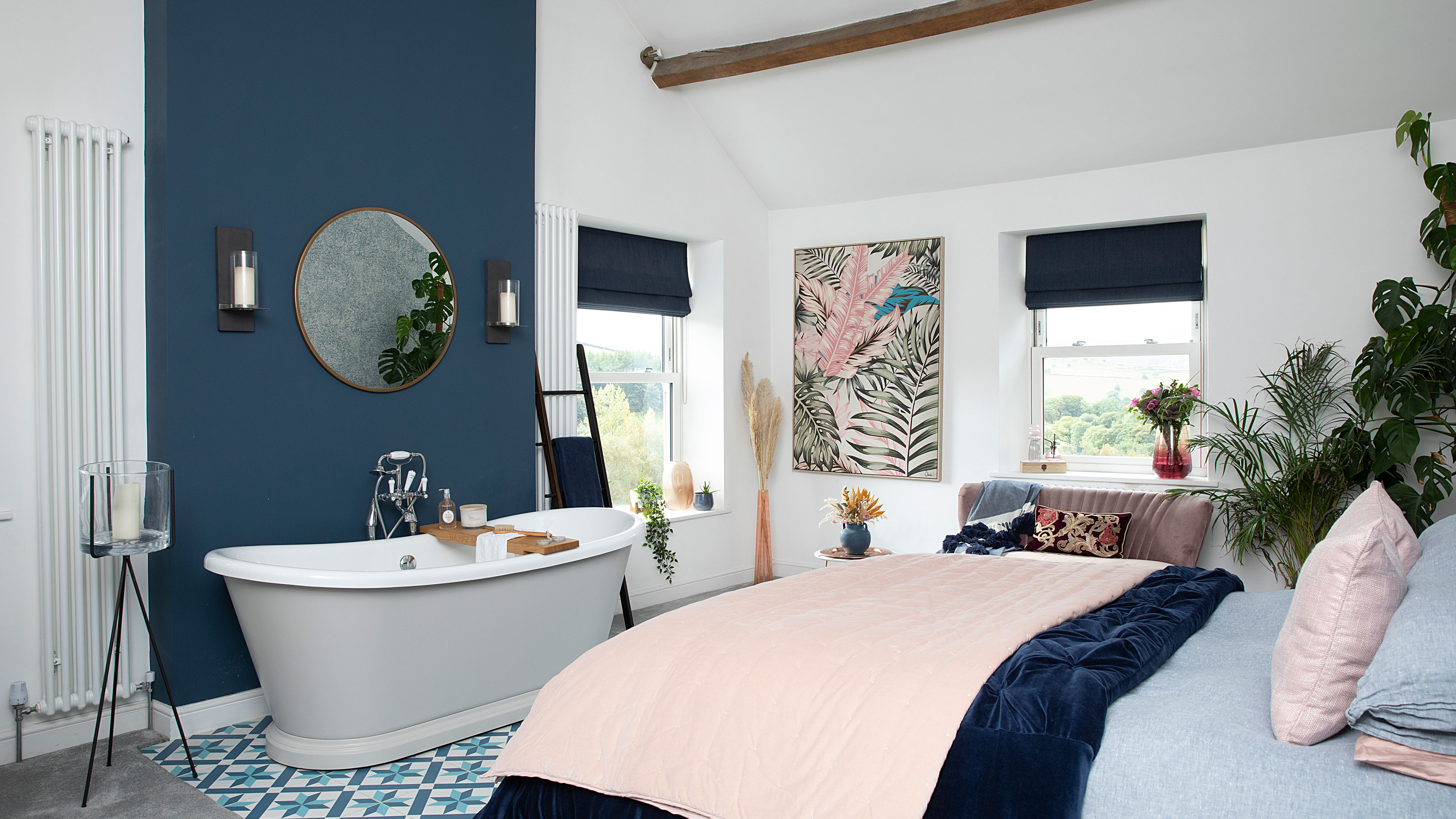 The freestanding bath in this dreamy bedroom is sheer five-star luxury
The freestanding bath in this dreamy bedroom is sheer five-star luxuryEmma and Martin wanted a suite just like in an upscale hotel — mission totally accomplished.
By Ellen Finch Published
-
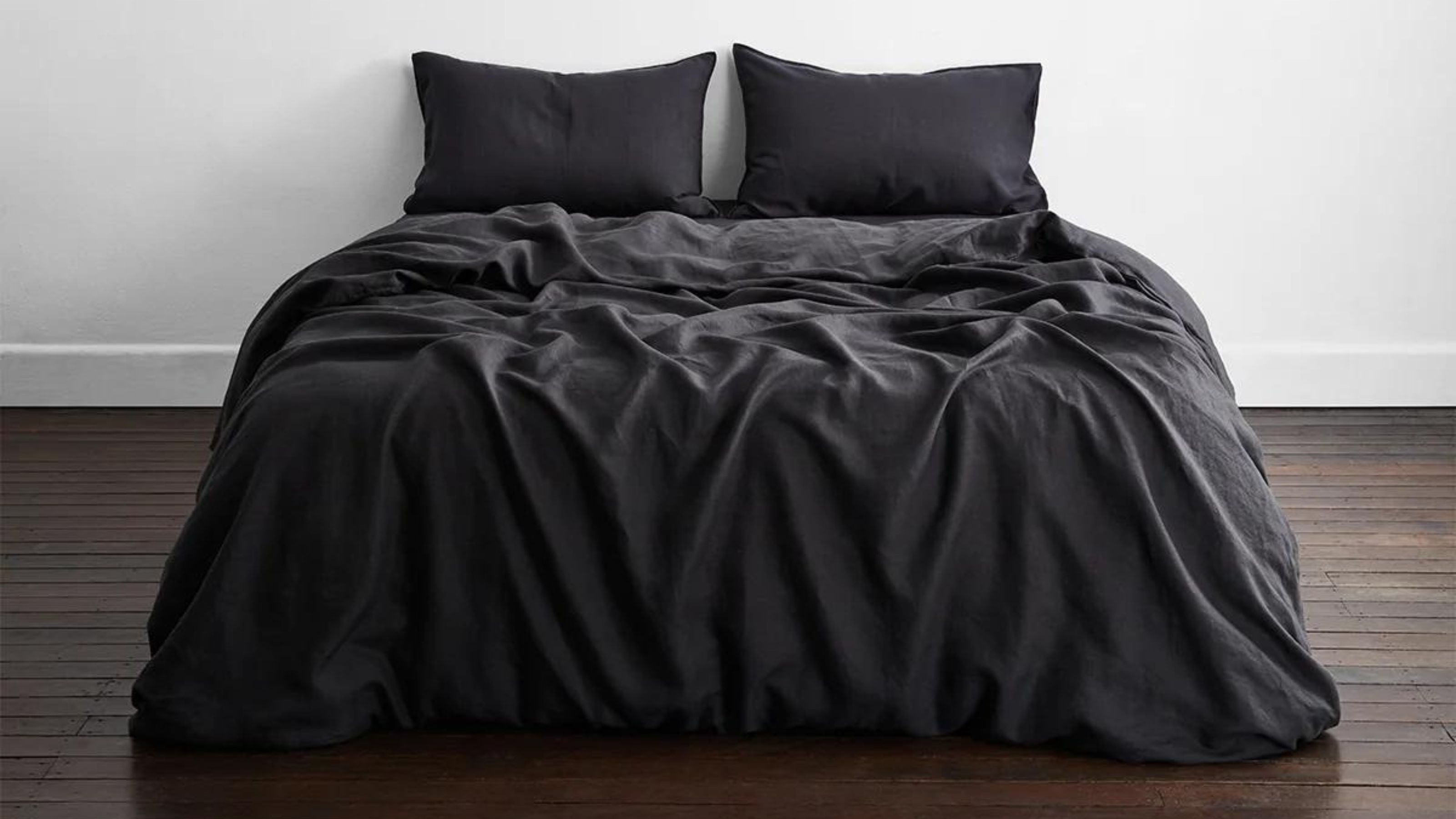 I just know 2023 is going to be all about black bedding sets
I just know 2023 is going to be all about black bedding setsWhite sheets are out, black bedding sets are in — here's everything you need to know about this bedroom decor trend
By Louise Oliphant Published
-
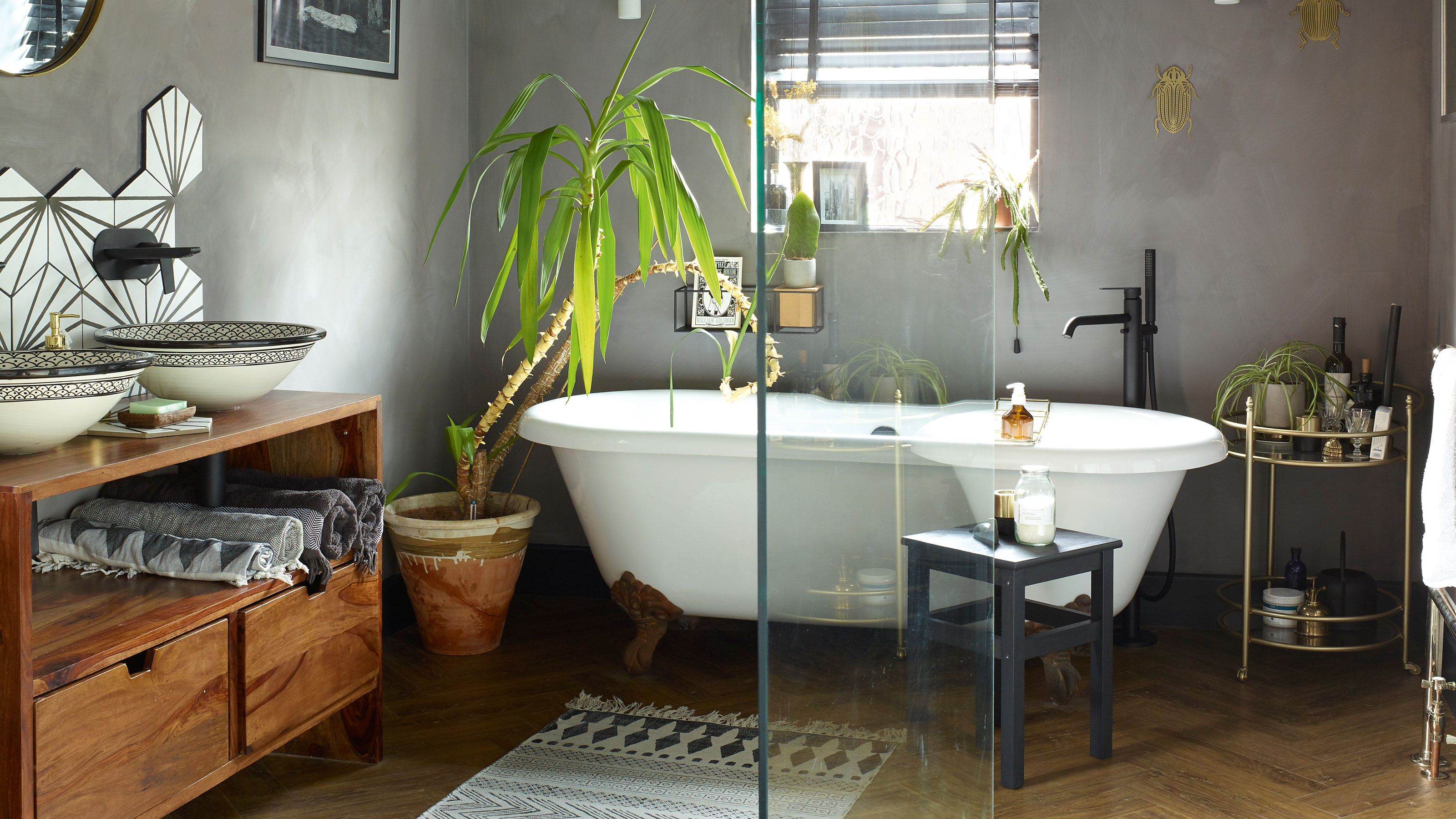 A bland beige bathroom is transformed into a STUNNING contemporary sanctuary
A bland beige bathroom is transformed into a STUNNING contemporary sanctuaryFirst-time homeowners Ellie and Oliver’s new bathroom is a well-planned fusion of modern pieces and exotic touches
By Ellen Finch Published
-
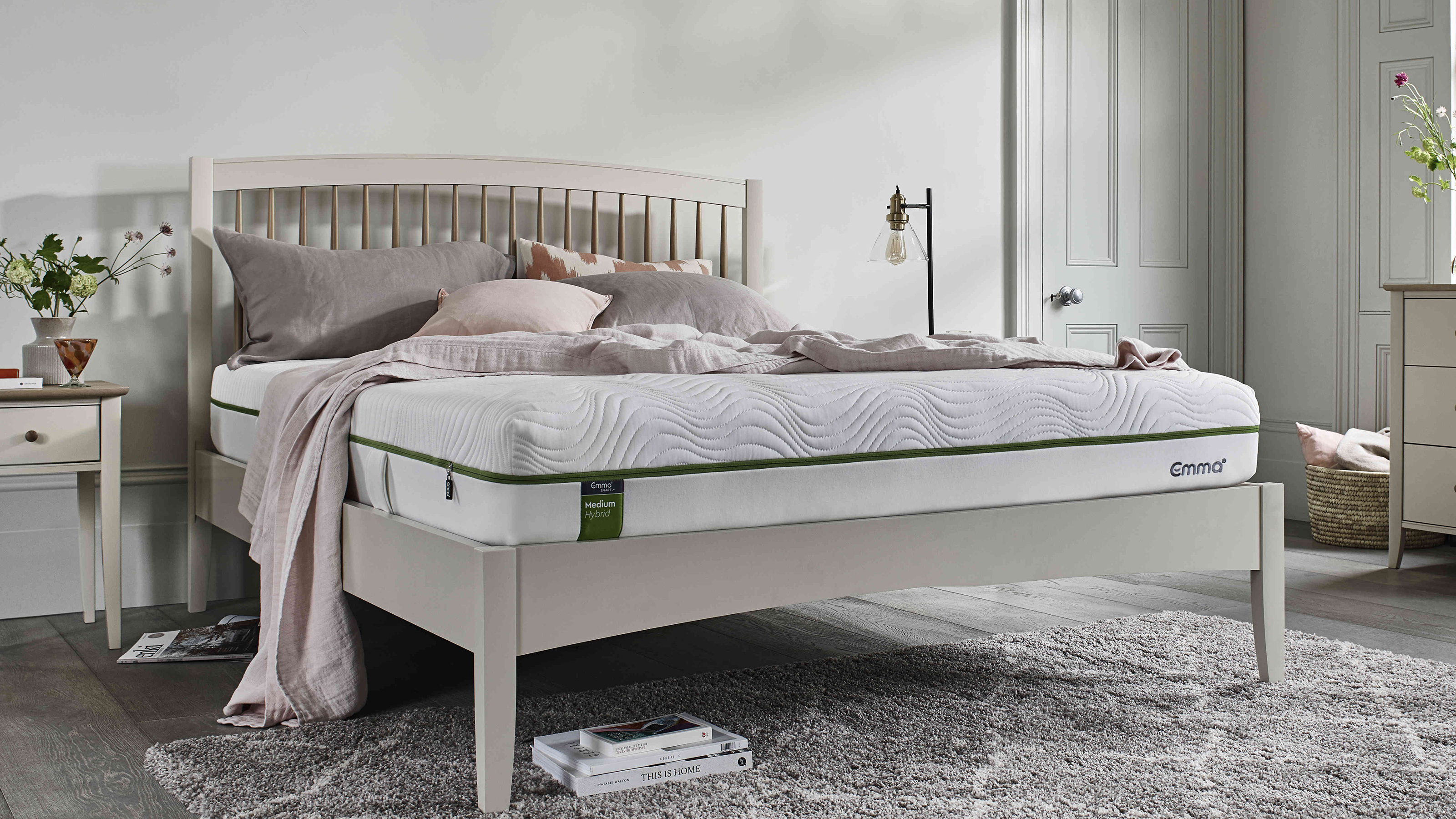 Mattress disposal: how, where, and how much it will cost?
Mattress disposal: how, where, and how much it will cost?Mattress disposal is tricky. You’ve swapped it for a supportive new design, but how to dispose of the bulky old mattress? Follow our guide to find out...
By Sarah Warwick Published
-
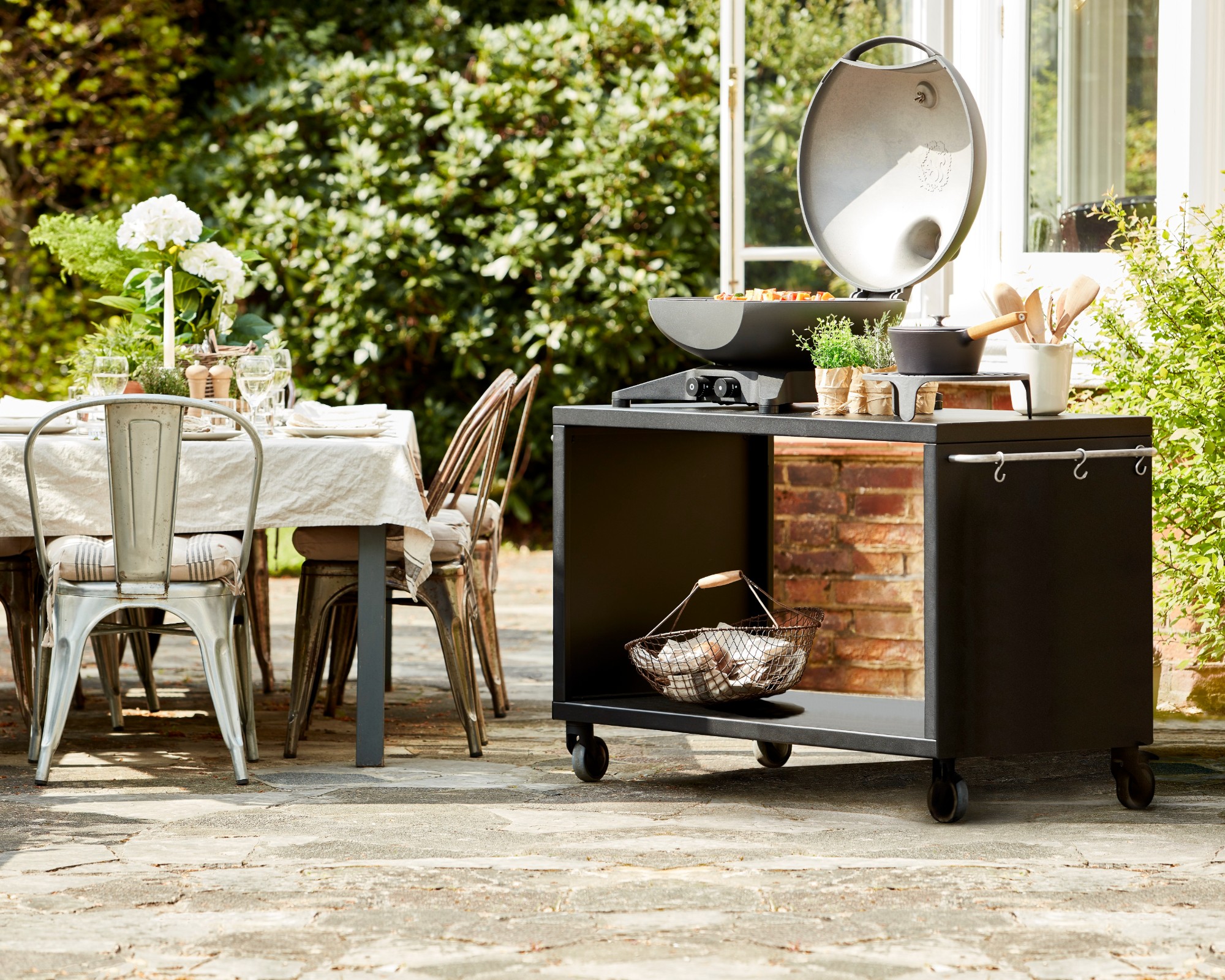 36 outdoor kitchen ideas – enviable and inspiring designs for your backyard
36 outdoor kitchen ideas – enviable and inspiring designs for your backyardEnjoy alfresco cooking and entertaining all year round with the best outdoor kitchen ideas for every space and budget.
By Sarah Warwick Last updated
-
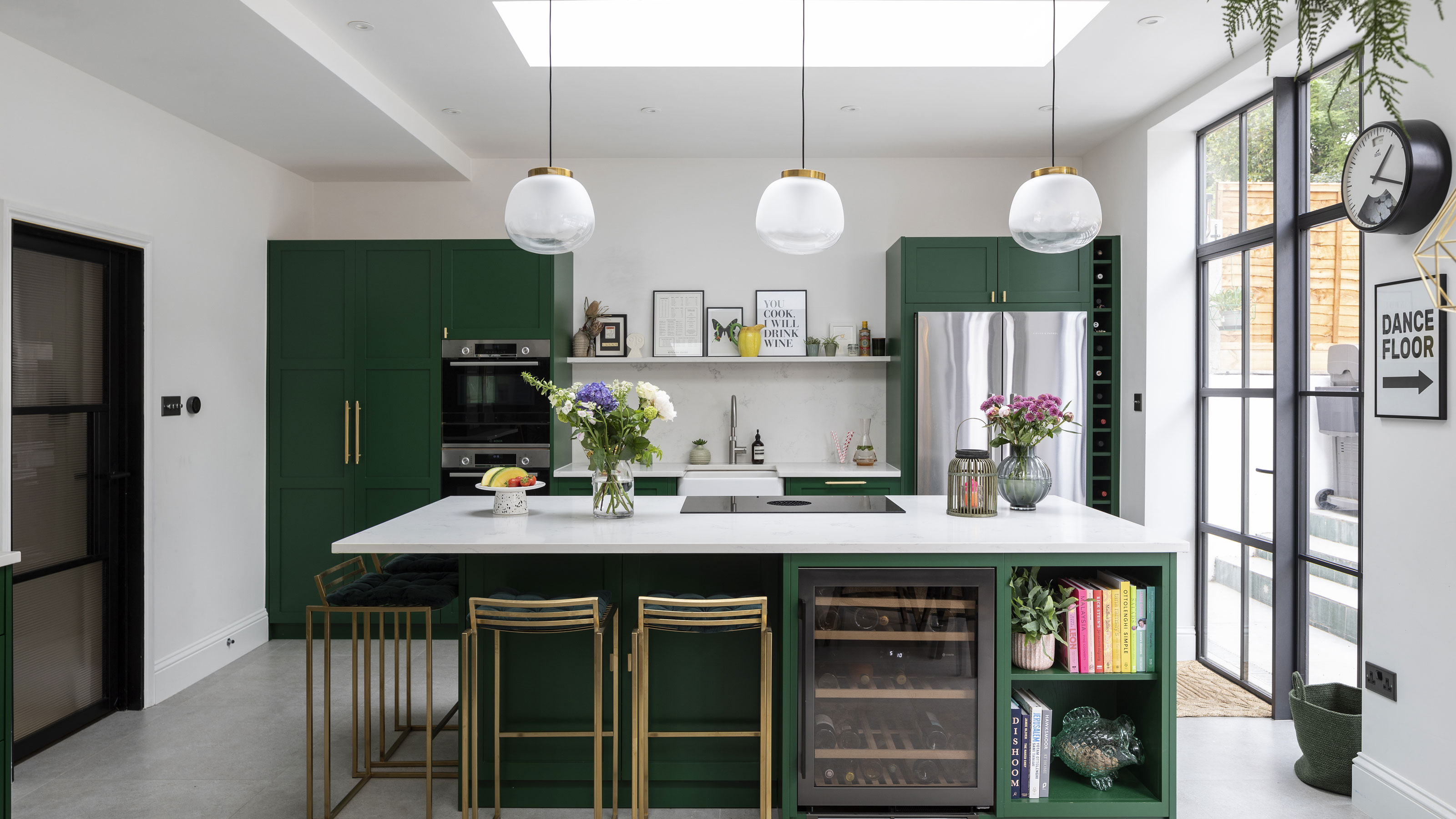 Real home: Gorgeous green kitchen has a fresh feel
Real home: Gorgeous green kitchen has a fresh feelA stunning extension and Charley Smith's clear design vision has resulted in a family kitchen-diner that’s ripe for entertaining.
By Ifeoluwa Adedeji Published
-
 [redirected] Best coffee beans: 12 delicious coffees to start your morning with
[redirected] Best coffee beans: 12 delicious coffees to start your morning withYour perfect cup of coffee starts with the coffee bean. We're sharing our best-bagged beans from coffee shop favorites to gourmet roasters.
By Jaclyn Turner Published
