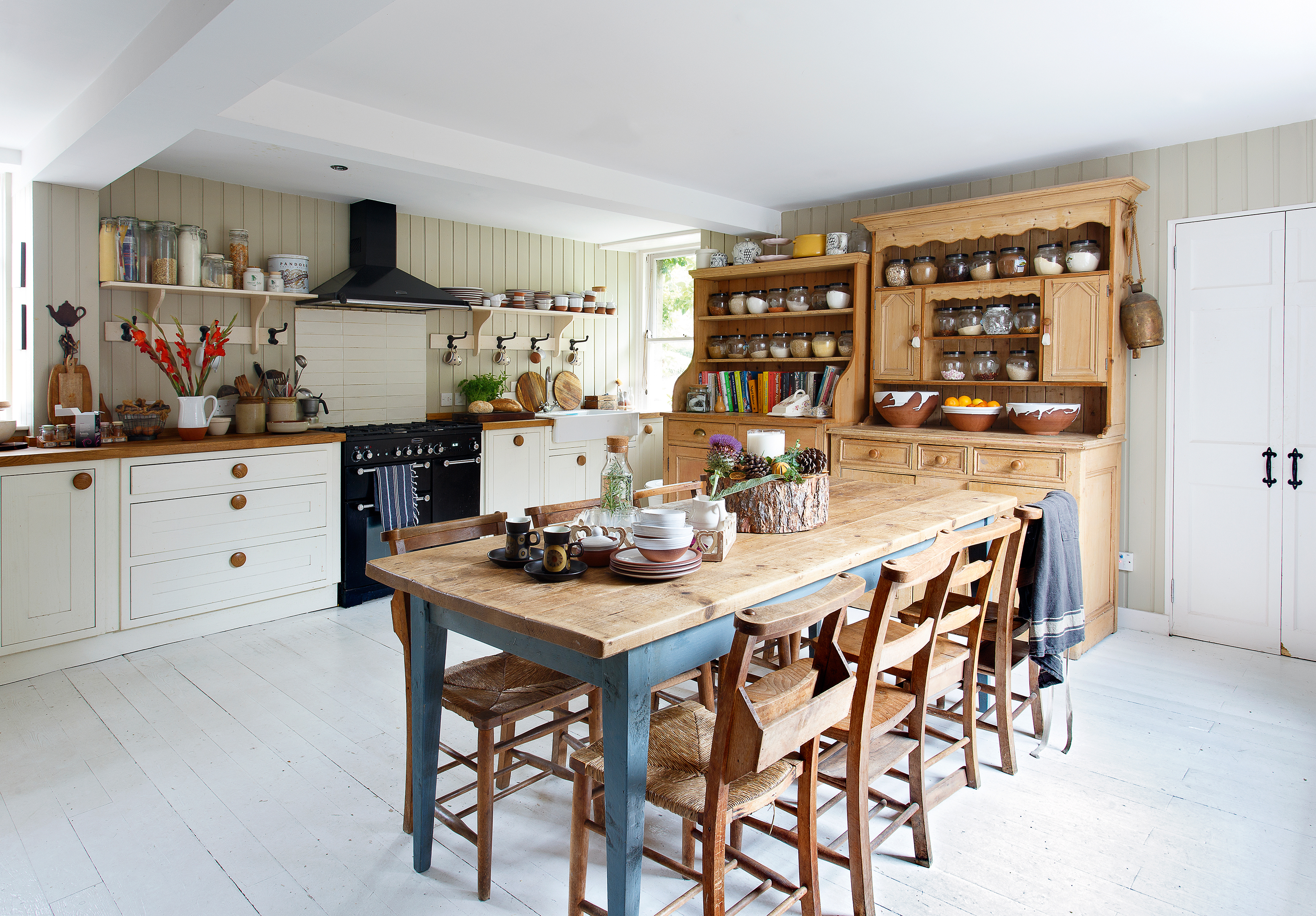
Looking at their stone-built Georgian cottage in a quiet village, you might think Kerry and Thomas Bell had struck it exceptionally lucky when they found their pretty home, not far from Edinburgh. The reality, however, is that it has taken the pair quite some time and effort to get it looking this good.
Read on to find out how they transformed it into the perfect family house, giving it a fresh new look, then browse the rest of our real home transformations. Read our guide on renovating a house, too, for more guidance.
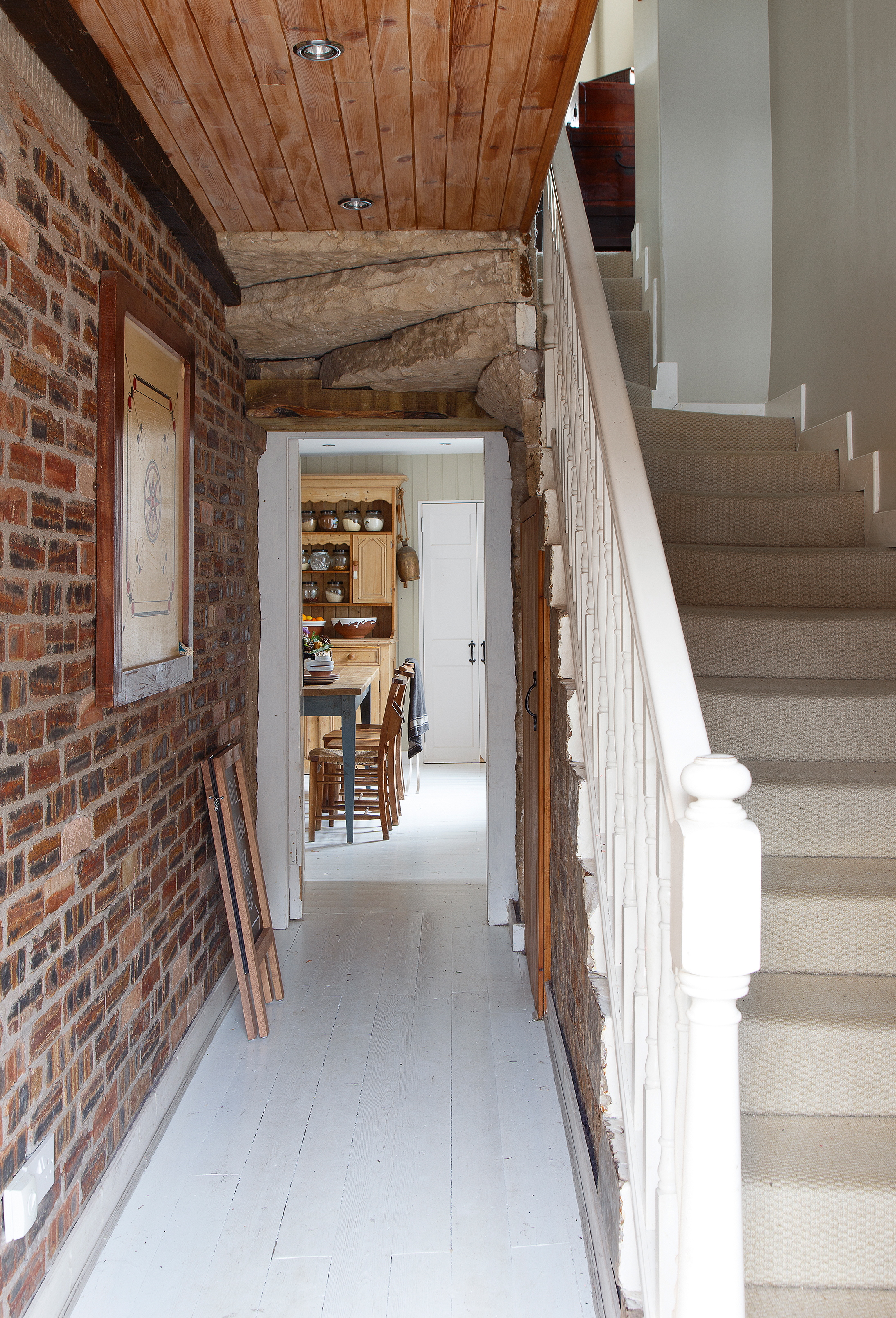
Exposed brick in the hallway adds another texture to the plentiful original features in this characterful cottage
THE STORY
Owners Kerry and Thomas Bell live here with daughters, Pippa, 11, Tessa, eight, and Eliza, five. Kerry is a designer and runs candlemaking and fragrance workshops from her home (cantocandle.com). Thomas works for a marquee business.
Property A C-listed semi-detached cottage, built just outside Edinburgh in 1752, with a kitchen extension added in 1850. There are four bedrooms.
What they did They knocked down walls in the living room and kitchen to enlarge the reception spaces, updated the bathroom, replaced floors and decorated throughout.
When the couple first saw the cottage it was in poor condition. ‘It had been a council property for many years, and hadn’t been updated in the meantime,’ says Kerry.
‘Inside, it was a garish mixture of blue and yellow, and the living room and kitchen were tiny. But we loved the village, and we knew that with a little work, we could transform it into a lovely family home.’
They were newly married with a baby when they first moved in, so decided to live with it as it was for several years, initially just redecorating.
‘We wanted to focus on our young family and give the renovations some thought before we launched in with any big changes,’ says Kerry. ‘The house was perfectly habitable, the heating and plumbing were all in good working order, and it was really just the décor we wanted to tackle initially.’
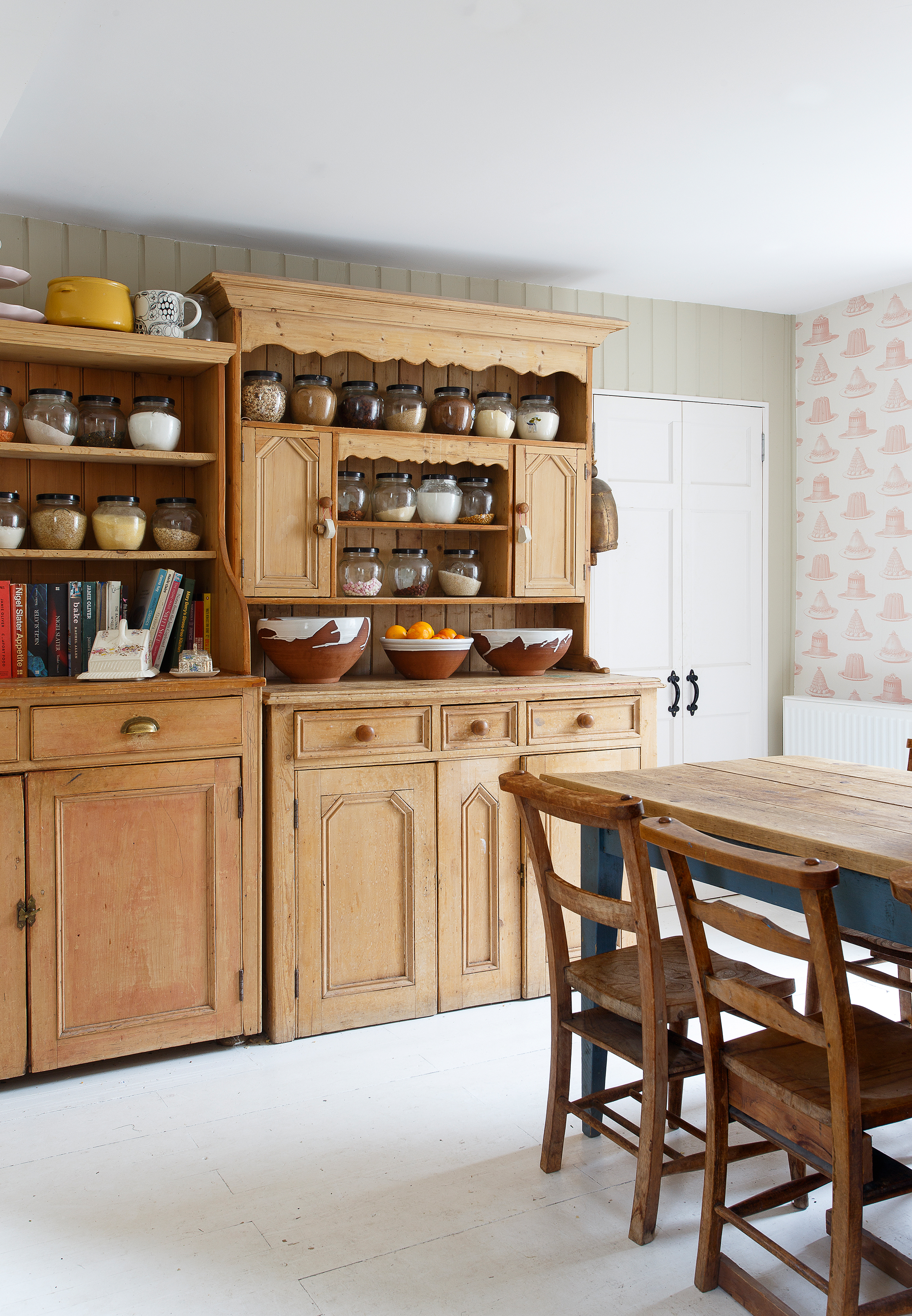
The table is from Drum Farm Antiques and the chairs are from Holyrood Architectural Salvage Yard. The collectable Stephen Pearce crockery was a wedding present
Eventually they were ready to take on more significant improvements. ‘The living room was tiny,’ Kerry recalls. ‘As was typical in the Georgian period, the formal public rooms were upstairs. The room that is now our bedroom has a beautiful fireplace with elegant windows on either side, overlooking the garden. This was obviously the original drawing room. The rooms downstairs were the kitchen and servants’ quarters.’
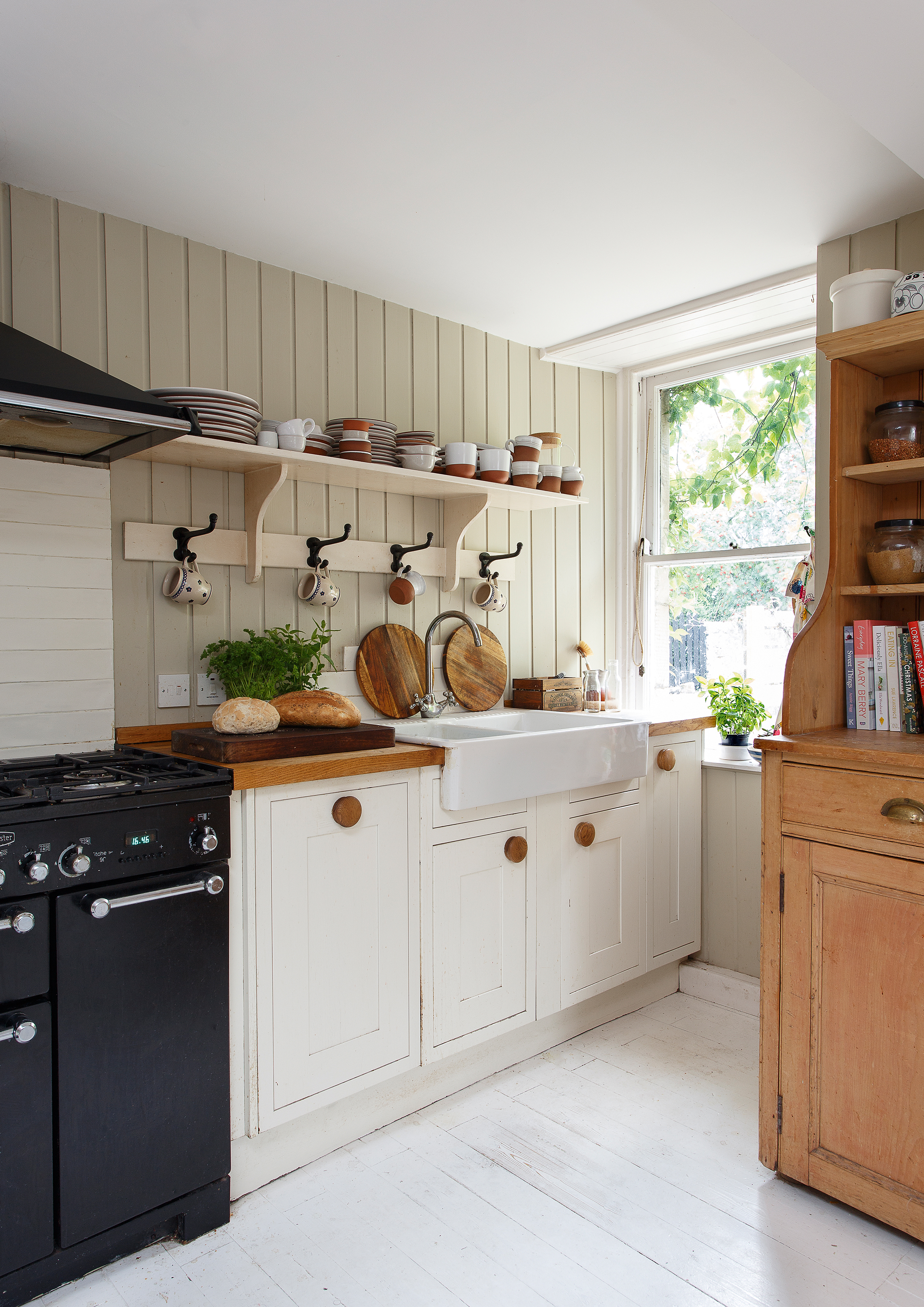
The kitchen has been doubled in size since the couple knocked down the wall to the dining room. Kerry lined the walls with tongue-and-groove panelling and designed the open shelving, adding wrought-iron hooks from Screwfix. Simple cream kitchen cabinets from Howdens are teamed with two inherited wooden dressers for additional storage.
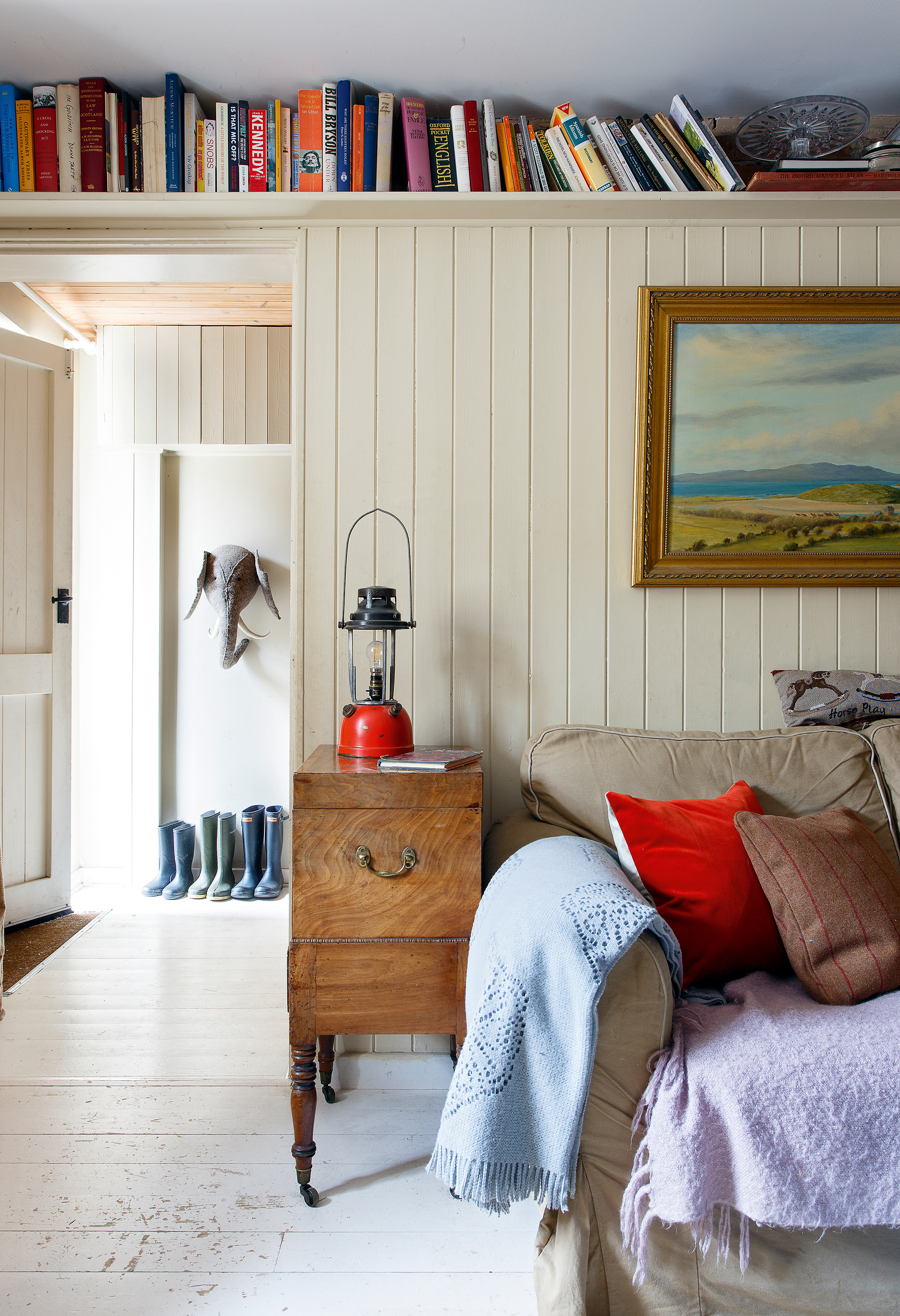
Kerry trained as an interior designer, so once the renovations were complete, she was happy to make the décor decisions. ‘Happily, Thomas and I have very similar tastes,’ she says. ‘I’ve opted for natural textures such as wood, linen and exposed stone, and I’ve chosen a palette of muted greys, olives and taupes.’
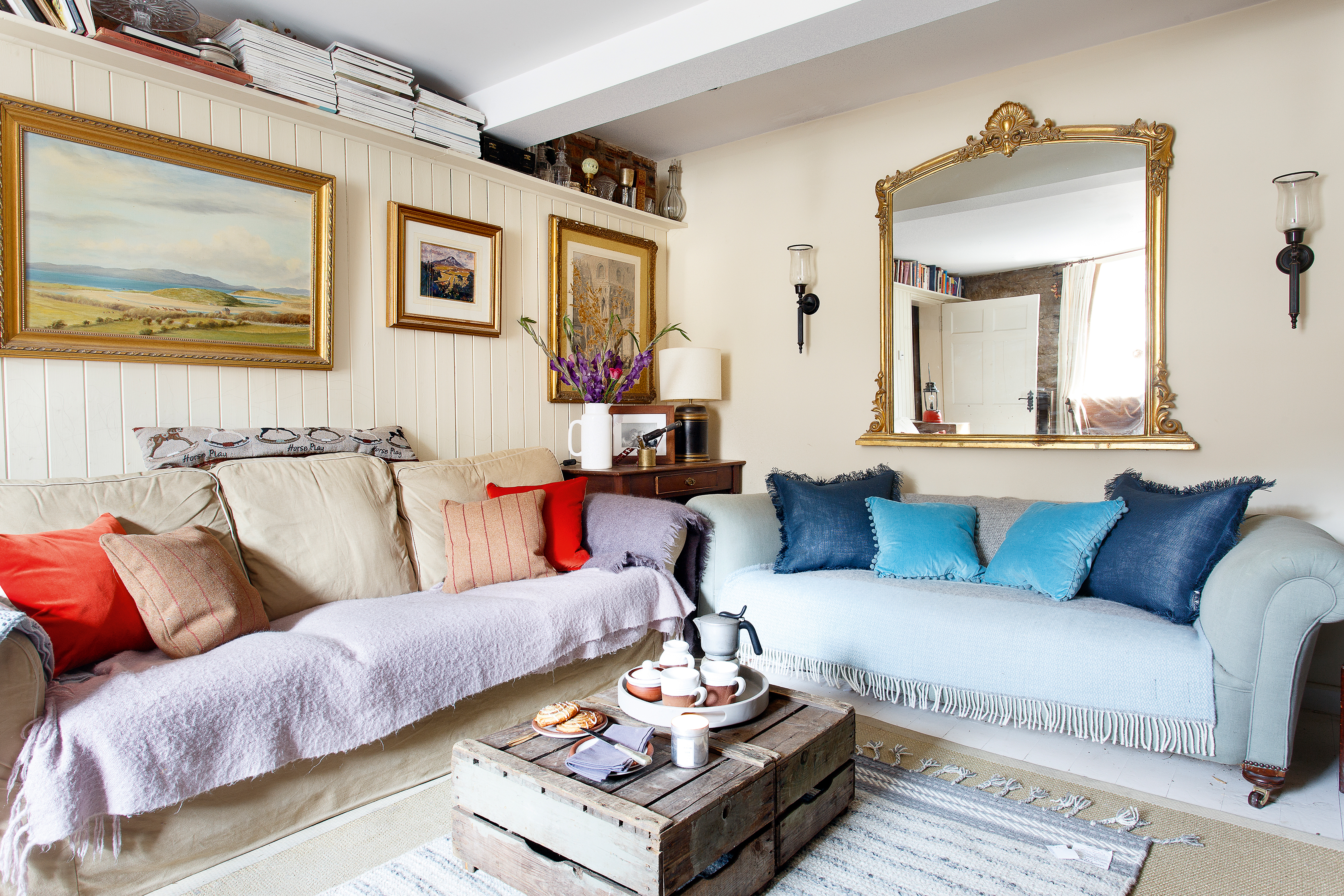
She and Thomas share a ‘less is more’ ethos and the result is rustic and peaceful. The couple enlarged the front room downstairs by removing a cupboard, and added a wood-burning stove. ‘It is still quite small for a living room, but we do have a playroom as well,’ adds Kerry.
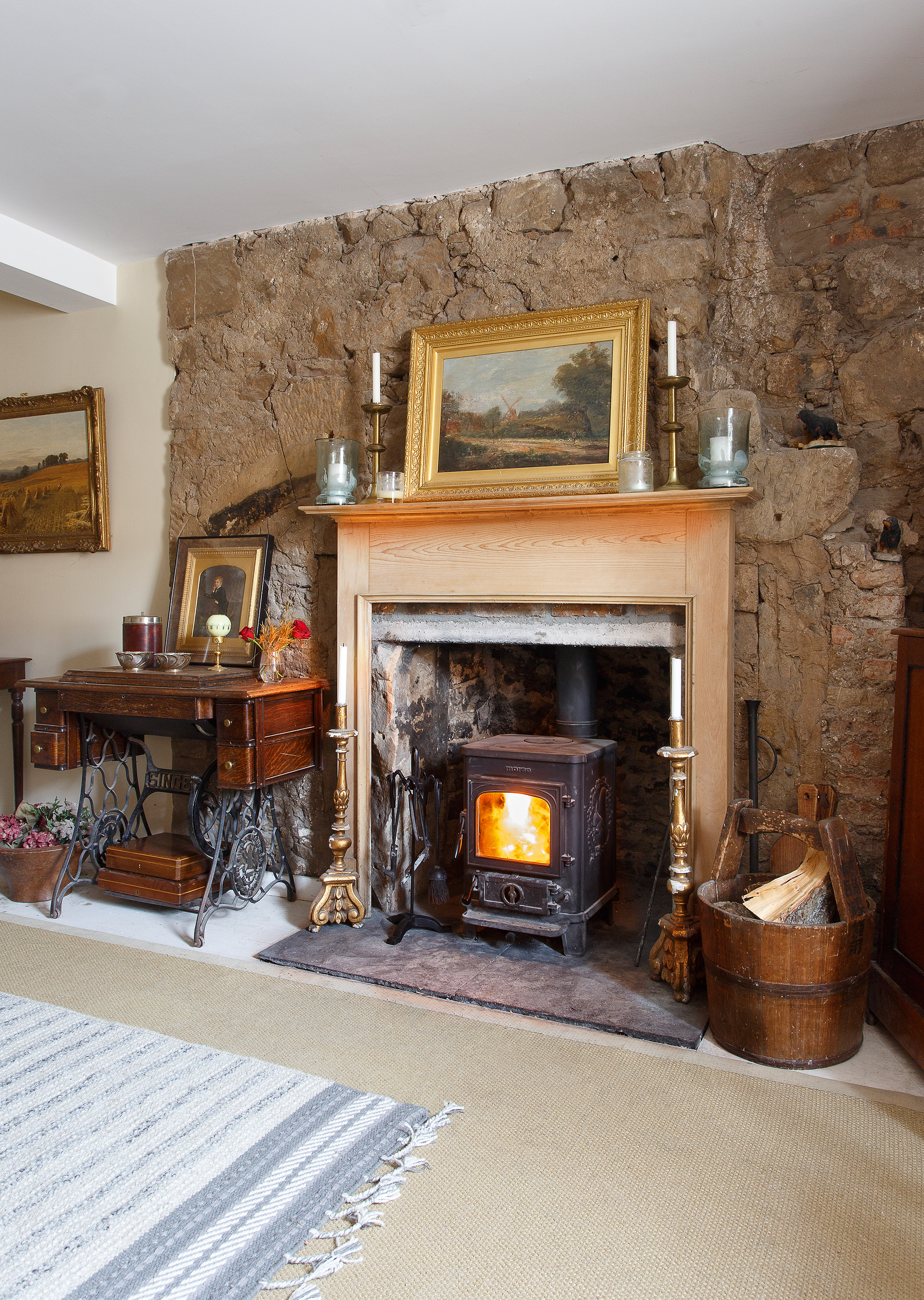
The chimneybreast wall in the living room has been exposed to reveal the stone. A wood-burning stove by Morsø is flanked by an antique sewing machine table and, of course, several homemade candles.
They doubled the size of the kitchen by knocking down the wall between it and the dining room, and then lined the kitchen with tongue-and-groove panelling. The kitchen now serves as another entertaining space and is the setting for Kerry’s candlemaking workshops - the big farmhouse table provides workspace for up to 10 participants at a time.
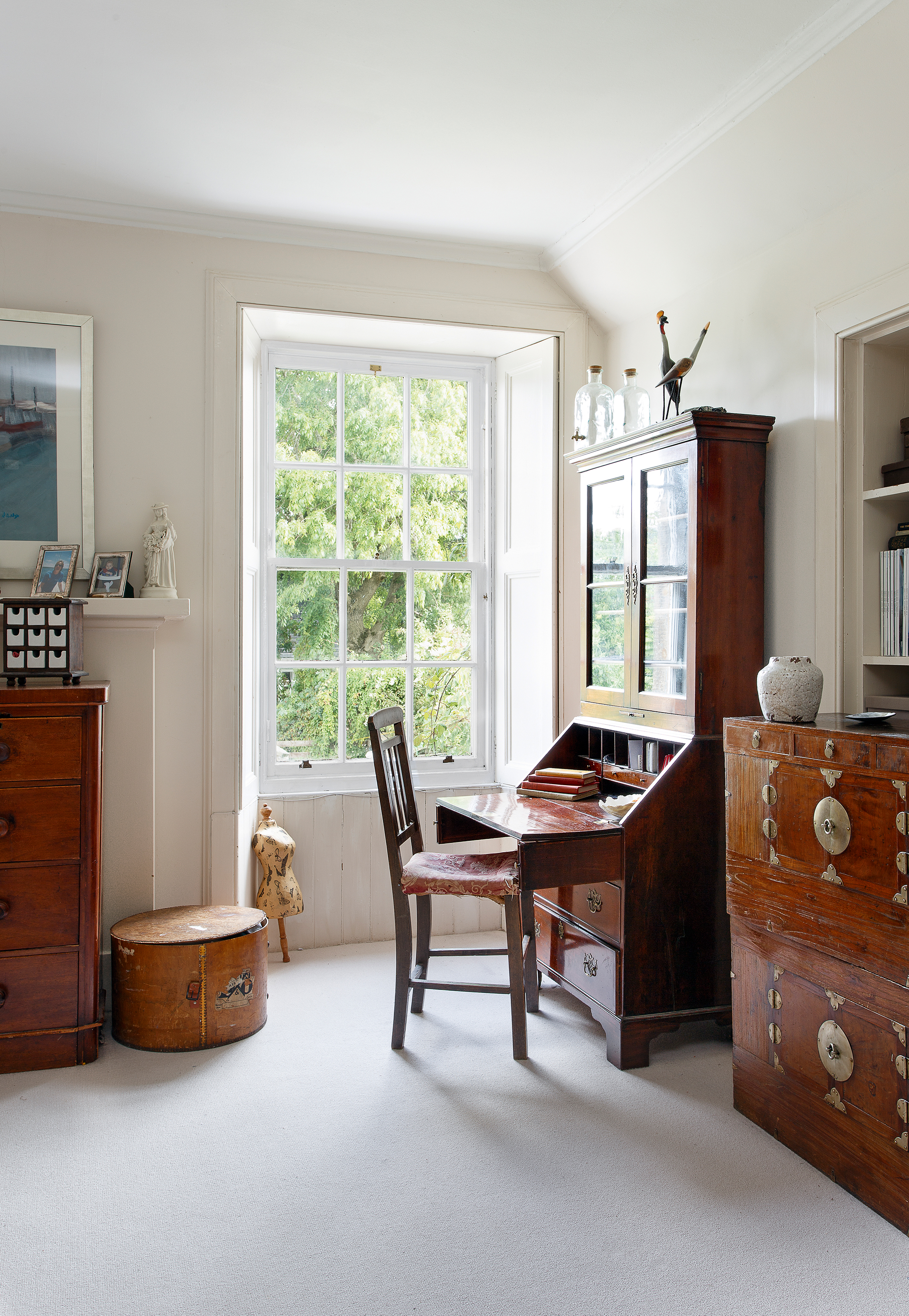
The elegant bureau includes useful storage for paperwork as well as a fold-down writing desk
The tranquillity of the village setting, hidden in a leafy dip in the countryside, is something else they both really appreciate. Being just on the edge of Edinburgh is an added bonus. ‘We really do have the best of both worlds,’ Kerry says.
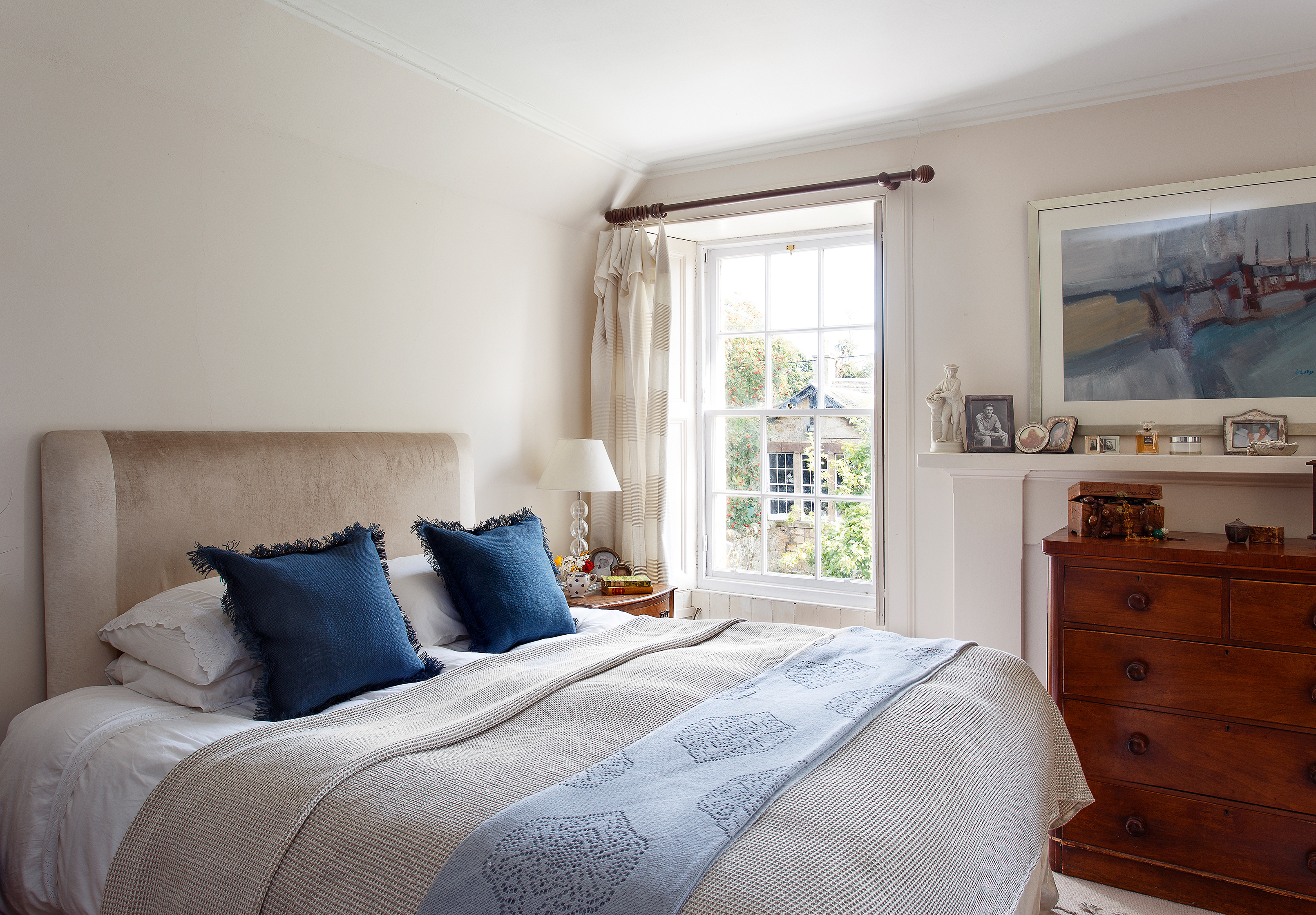
The master bedroom features an upholstered headboard in a fabric from James Brindley. Dark wood bedside tables are topped with lamps from Jeffreys Interiors. The painting is by Alison Auldjo, the taupe throw is from John Lewis
‘The city centre is less than an hour away, yet driving home through the wooded landscape is so therapeutic – the sense of peace and privacy out here is all pervading.’
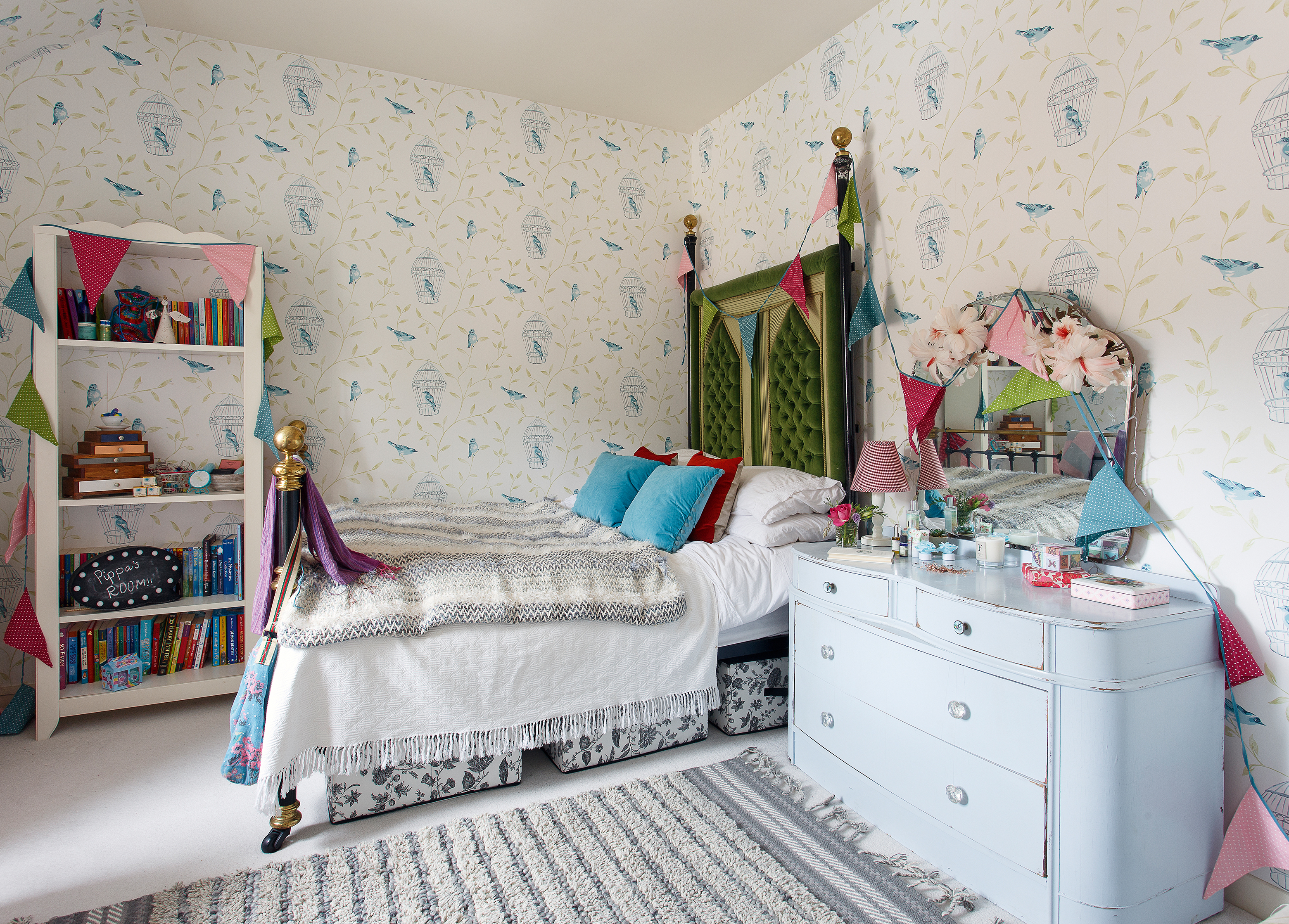
Daughter Pippa’s bedroom has an eclectic look, with a Gothic-style headboard and Birdcage wallpaper from Graham & Brown. The dressing table was upcycled by a friend, who painted it in Parma Gray by Farrow & Ball

A cast-iron bath makes a quirky raised planter in the courtyard garden
GET MORE FROM PERIOD LIVING
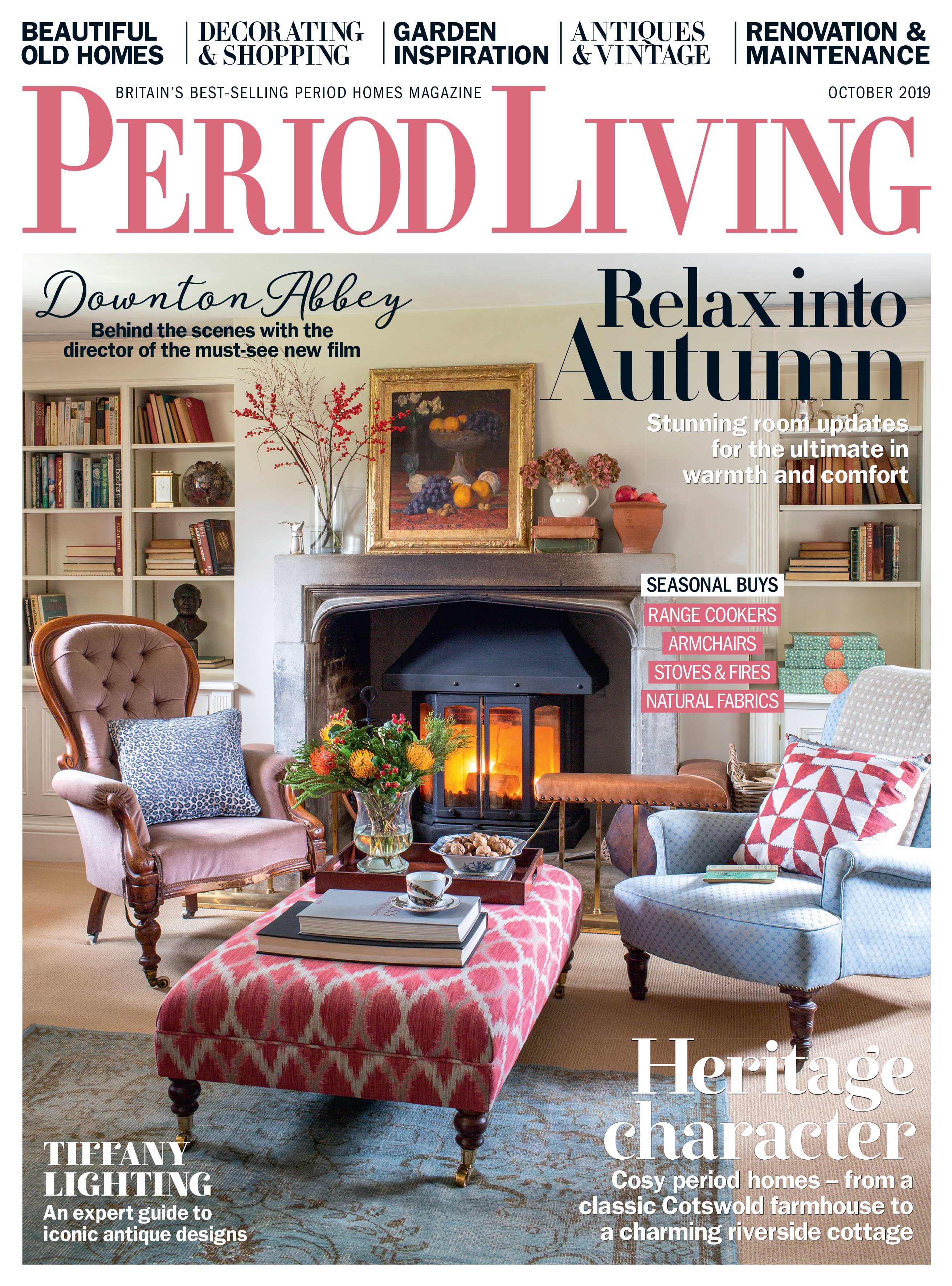
Get the best period home inspiration, ideas and advice straight to your door every month with a subscription to Period Living magazine
The pretty home’s simple style is ideal for family life, and for Kerry’s work, too. Her business is growing as her children grow up and she has more time to devote to it. ‘I am introducing a new course on making reed diffusers,’ she says. ‘I am passionate about fragrance blending and it’s lovely to see other people learning and enjoying the craft.’
As for the décor, Kerry isn’t planning any further changes for now. ‘We are all so busy with our different interests. I designed this house to be lived in; it is not a show home. So I am delaying phase three, complete with extravagant designer details for a few years yet.
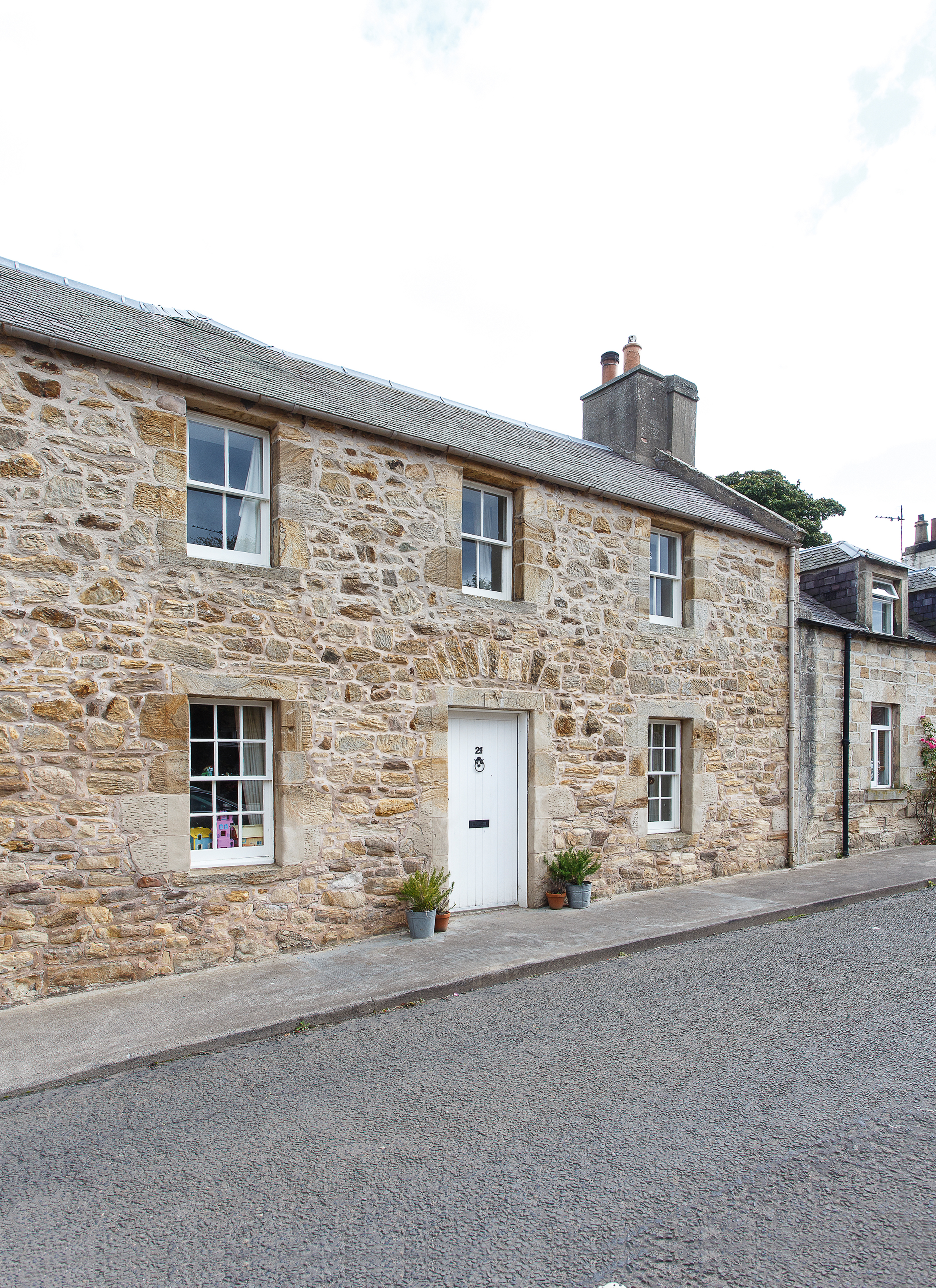
The cottage was built in 1752 in a quiet village not far from Edinburgh. The main reception rooms would have been upstairs in Georgian times, and the kitchen and servants’ quarters downstairs
EXPLORE MORE GEORGIAN AND VICTORIAN INTERIORS
Join our newsletter
Get small space home decor ideas, celeb inspiration, DIY tips and more, straight to your inbox!
-
 This colourful home makeover has space for kitchen discos
This colourful home makeover has space for kitchen discosWhile the front of Leila and Joe's home features dark and moody chill-out spaces, the rest is light and bright and made for socialising
By Karen Wilson Published
-
 How to paint a door and refresh your home instantly
How to paint a door and refresh your home instantlyPainting doors is easy with our expert advice. This is how to get professional results on front and internal doors.
By Claire Douglas Published
-
 DIY transforms 1930s house into dream home
DIY transforms 1930s house into dream homeWith several renovations behind them, Mary and Paul had creative expertise to draw on when it came to transforming their 1930s house
By Alison Jones Published
-
 12 easy ways to add curb appeal on a budget with DIY
12 easy ways to add curb appeal on a budget with DIYYou can give your home curb appeal at low cost. These are the DIY ways to boost its style
By Lucy Searle Published
-
 5 invaluable design learnings from a festive Edwardian house renovation
5 invaluable design learnings from a festive Edwardian house renovationIf you're renovating a period property, here are 5 design tips we've picked up from this festive Edwardian renovation
By Ellen Finch Published
-
 Real home: Glazed side extension creates the perfect garden link
Real home: Glazed side extension creates the perfect garden linkLouise Potter and husband Sean's extension has transformed their Victorian house, now a showcase for their collection of art, vintage finds and Scandinavian pieces
By Laurie Davidson Published
-
 I tried this genius wallpaper hack, and it was perfect for my commitment issues
I tried this genius wallpaper hack, and it was perfect for my commitment issuesBeware: once you try this wallpaper hack, you'll never look back.
By Brittany Romano Published
-
 Drew Barrymore's new FLOWER Home paint collection wants to give your walls a makeover
Drew Barrymore's new FLOWER Home paint collection wants to give your walls a makeoverDrew Barrymore FLOWER drops 27 brand-new paint shades, and every can is made from 100% post-consumer recycled plastic.
By Brittany Romano Published