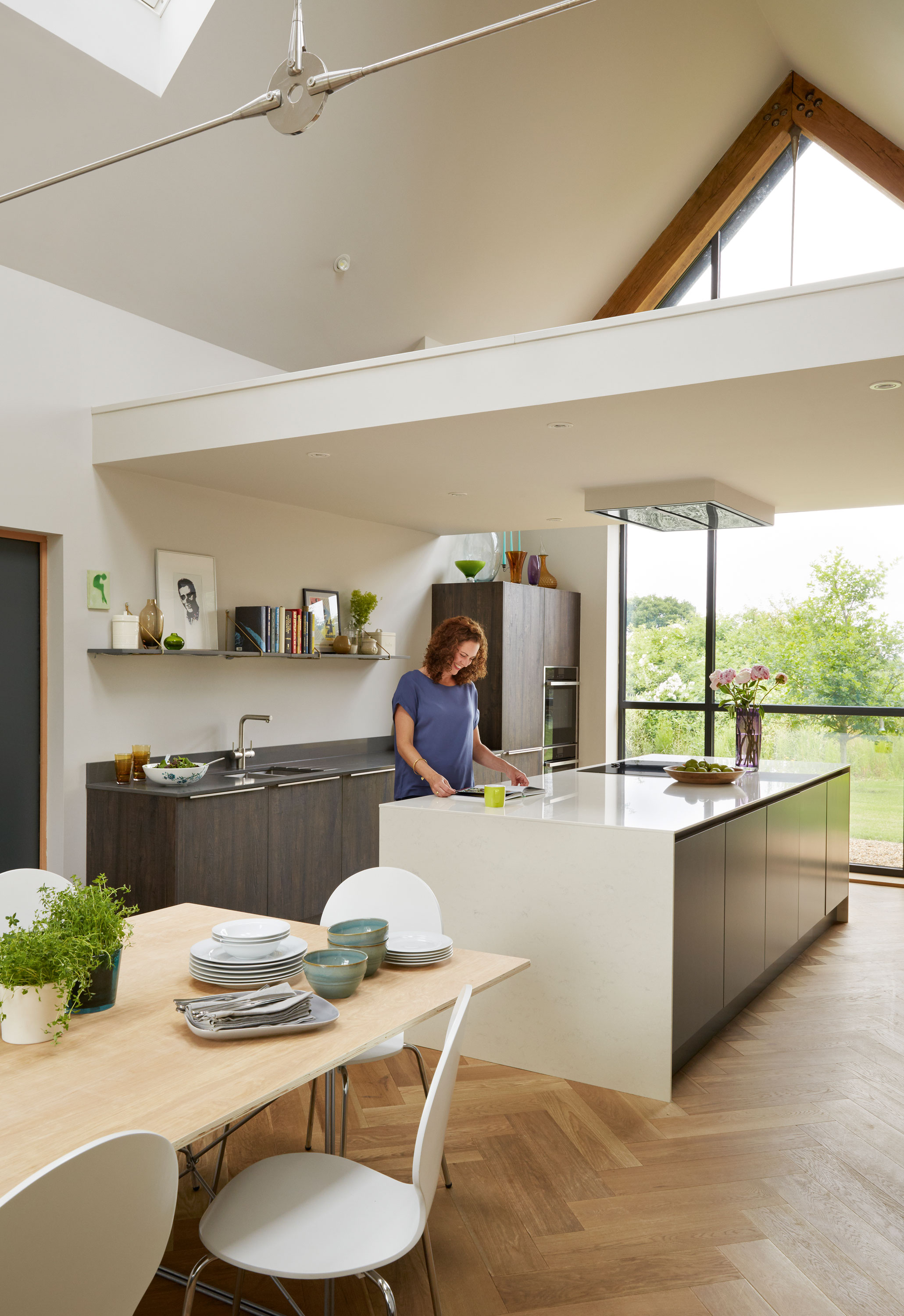
Profile
The owners Teresa Shaw, an IT testing manager for a software company, her husband, Matt, a graphic designer, and their children, Isabella and Henry.
The property A five-bedroom detached Georgian house in Hertfordshire.
Project cost £186,076 for the extension and interior fit out.
For Teresa and Matt, it was a massive leap of faith when they moved into a house stuck in a 1950s time warp. Completing the first phase of the renovation with Teresa’s brother-in-law, a builder, the brave trio converted the disused third floor into bedrooms and a bathroom.
Three years later, Matt met local architect Jane Duncan and was so impressed that he appointed the firm to design a contemporary extension that signaled the beginning of phase two of the extensive renovation works. Here, Teresa explains how the couple tackled the build.
See all our real home transformations on our dedicated page. Ready to tackle your own extension? Read our essential guide to extending a house.
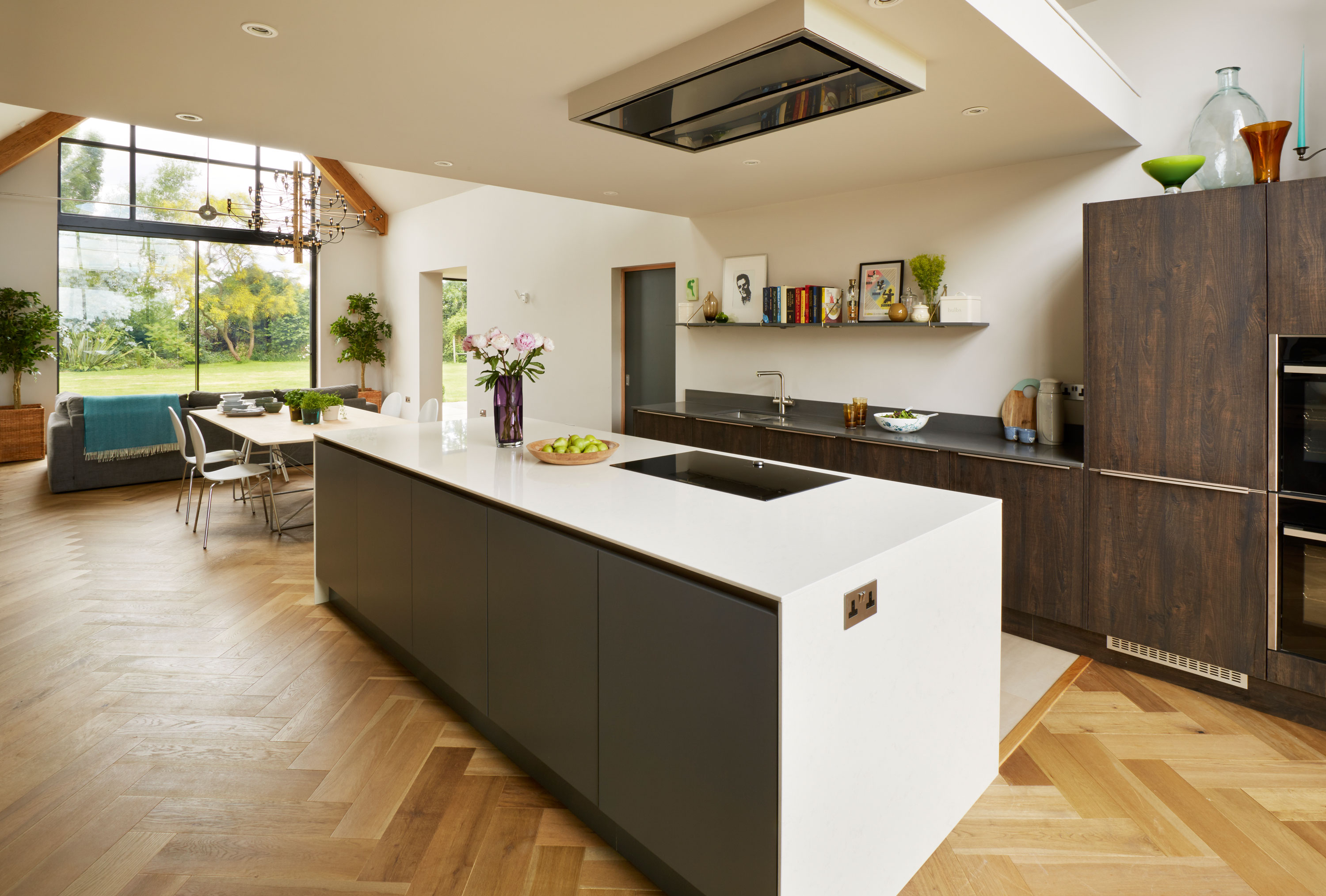
The new kitchen extension unifies the cooking and dining zones, while a spacious larder and utility room are hidden from sight behind sliding doors. ‘The table is so large that we can enjoy breakfast at one end of the table without having to clear away homework at the other end,’ says Teresa. Kitchen and worktops, True Handleless Kitchens. Oak flooring, Kährs. Dining table trestle frame, Ikea. Dining chairs, Marks & Spencer
'We moved here when Henry was just nine months old and Isabella was two,’ Teresa says. ‘I felt very daunted on our first morning here. Matt left for work and I was alone on a freezing cold winter morning with the children scraping their knees on splinters on the floorboards.
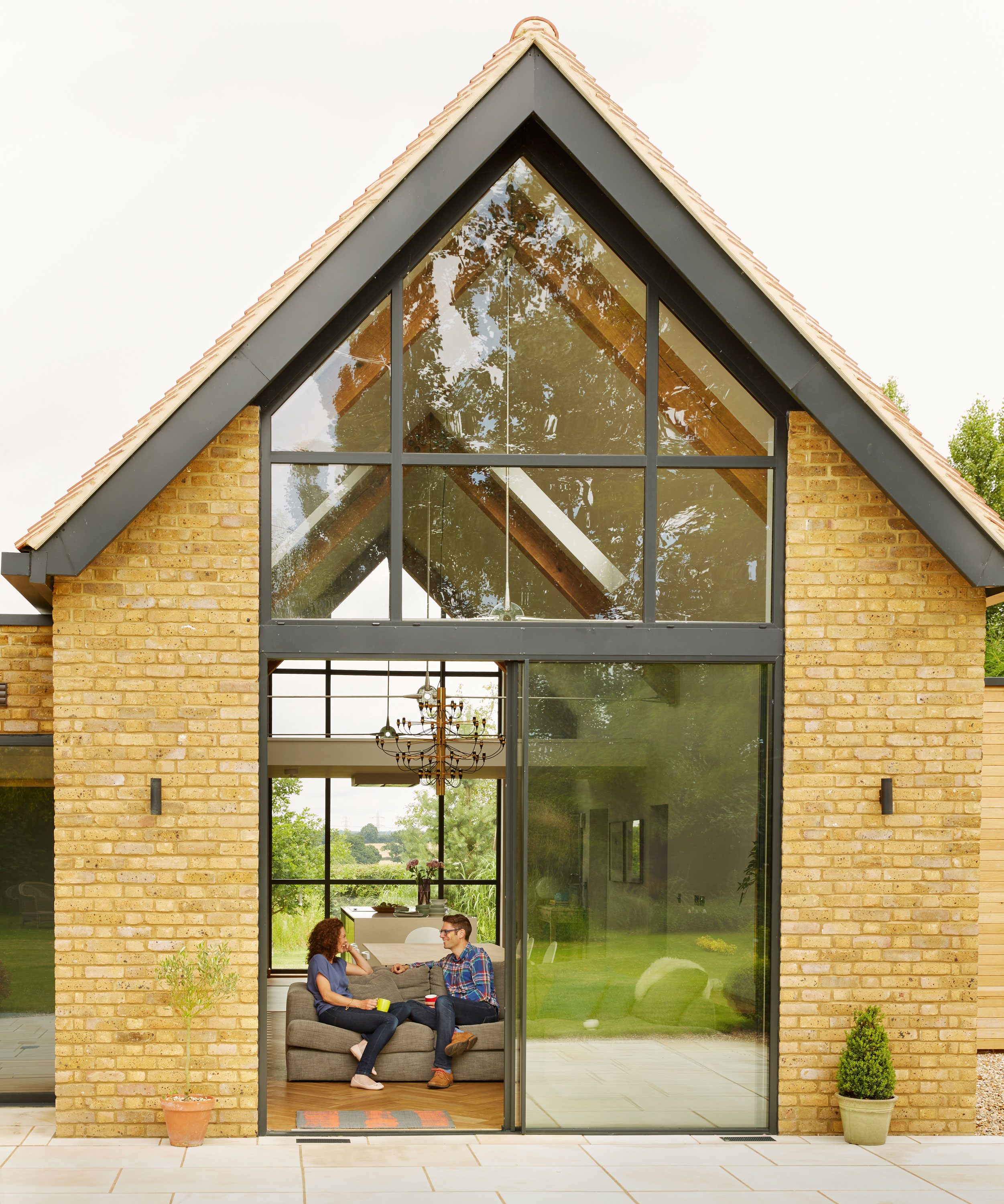
Double-height glazing and rooflights flood the kitchen with light, and the exposed oak trusses adds instant character to the new addition. ‘We wanted underfloor heating on the whole ground floor to give a more ambient temperature, eliminating the need for radiators’ says Matt. Oak trusses, Carpenter Oak. Rooflights, EOS Rooflights. Glazing, IQ Glass
The entire house was in a state of total disrepair and the top floor was uninhabitable with cracked windows, lifted floorboards and crumbling plasterwork. The wind whistled up through the floorboards and mice would pop by for a visit. I’d never seen so many massive white cobwebs! We lived on the second floor while we updated all the gas and electrics, installed new windows, insulated the walls and floors and renewed the joists.’
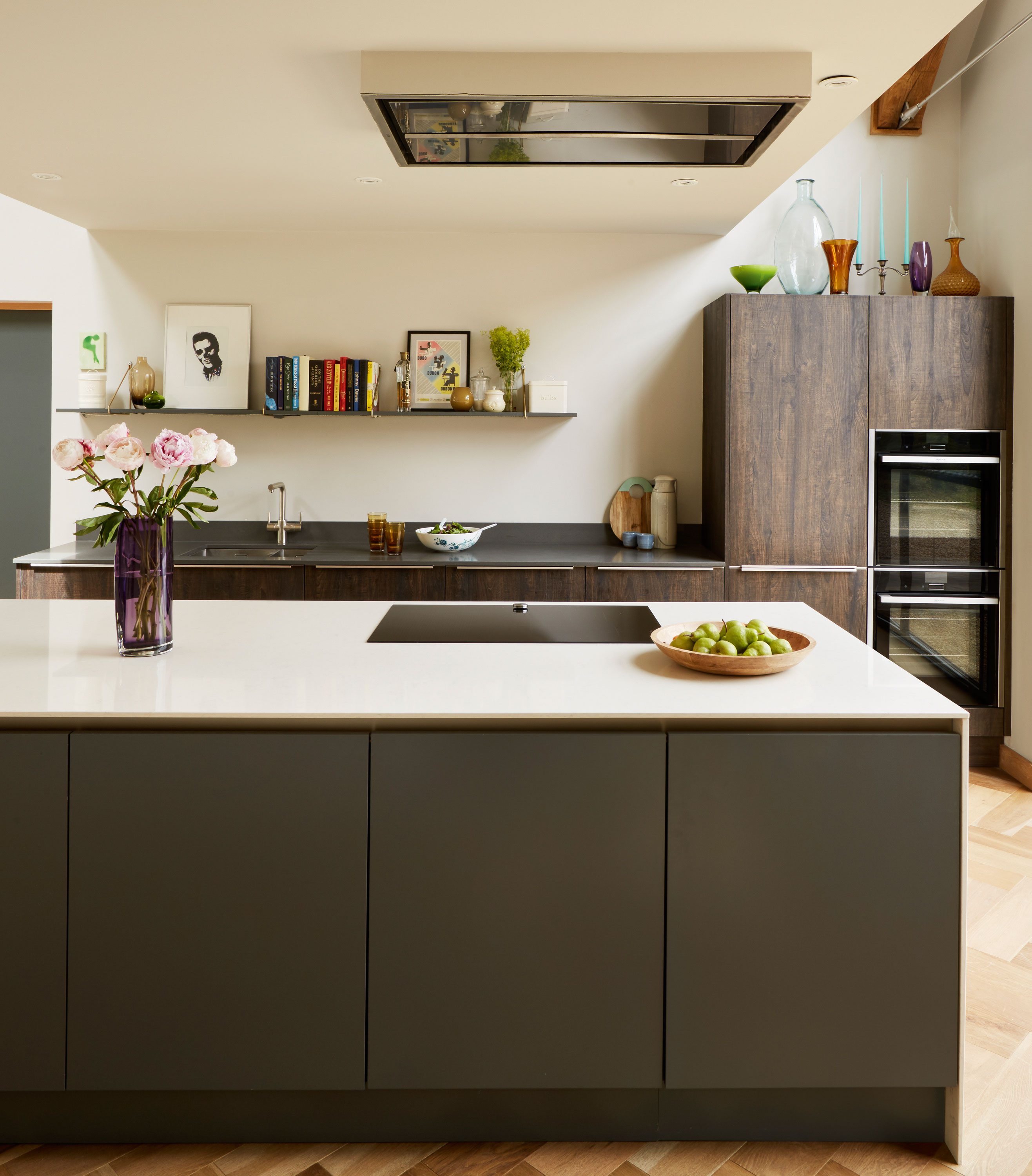
‘The extension was a great labour of love. We set out a written brief, addressing points with our architects. We envisaged a space where we could all be together as
a family. We wanted the kitchen to be classic in design, with no glass boxes or formal entrances that could compromise the feel of the kitchen, and doors leading out on to a south-east-facing patio.'
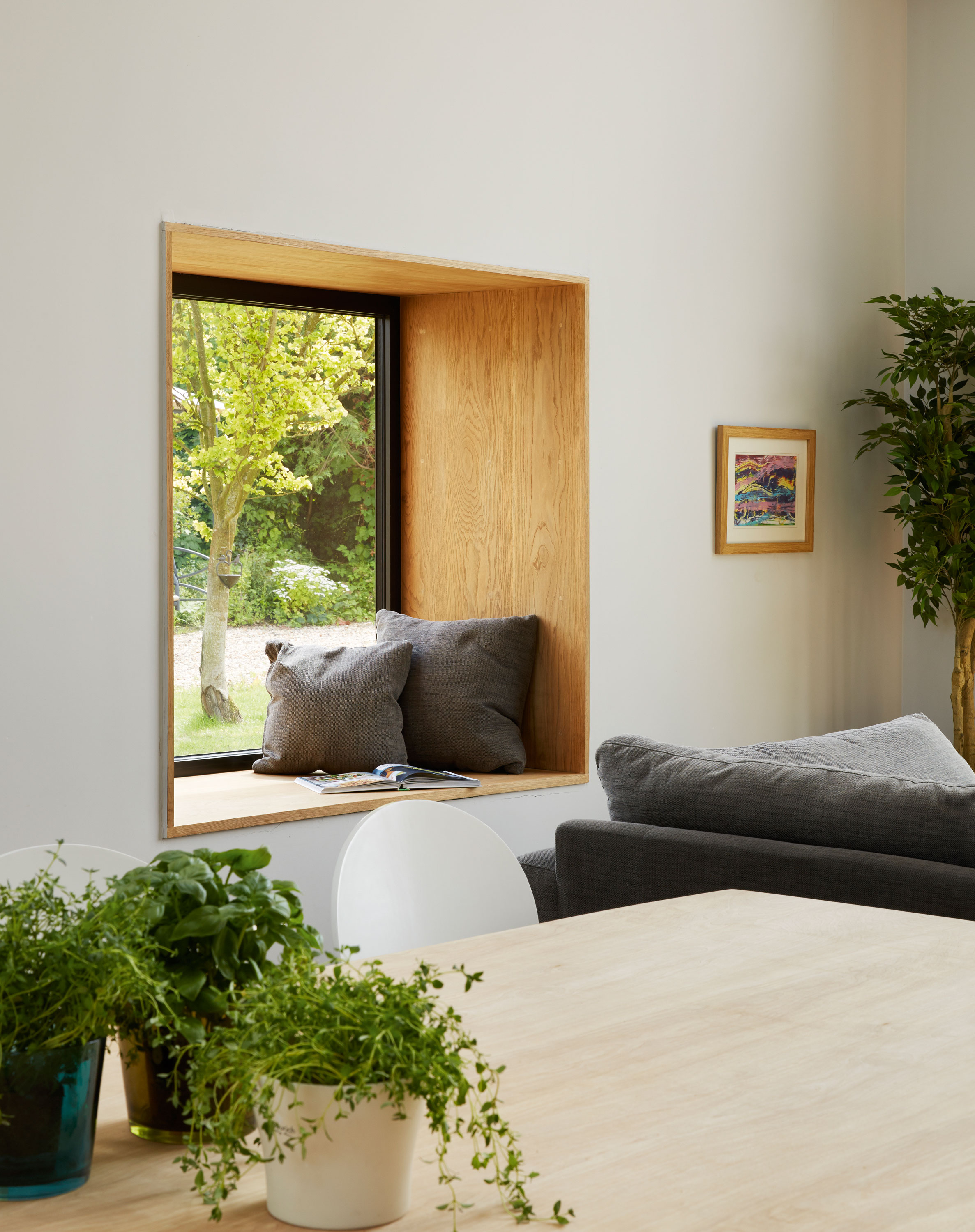
'We immediately struck up a strong rapport with our project architect, Ian. We wanted to knit the building into the landscape and gardens, and the architects had the idea of building an extension in the form of a linked annexe. It’s easy to see what’s old and what’s new, but the two work together to create an integrated living environment.’
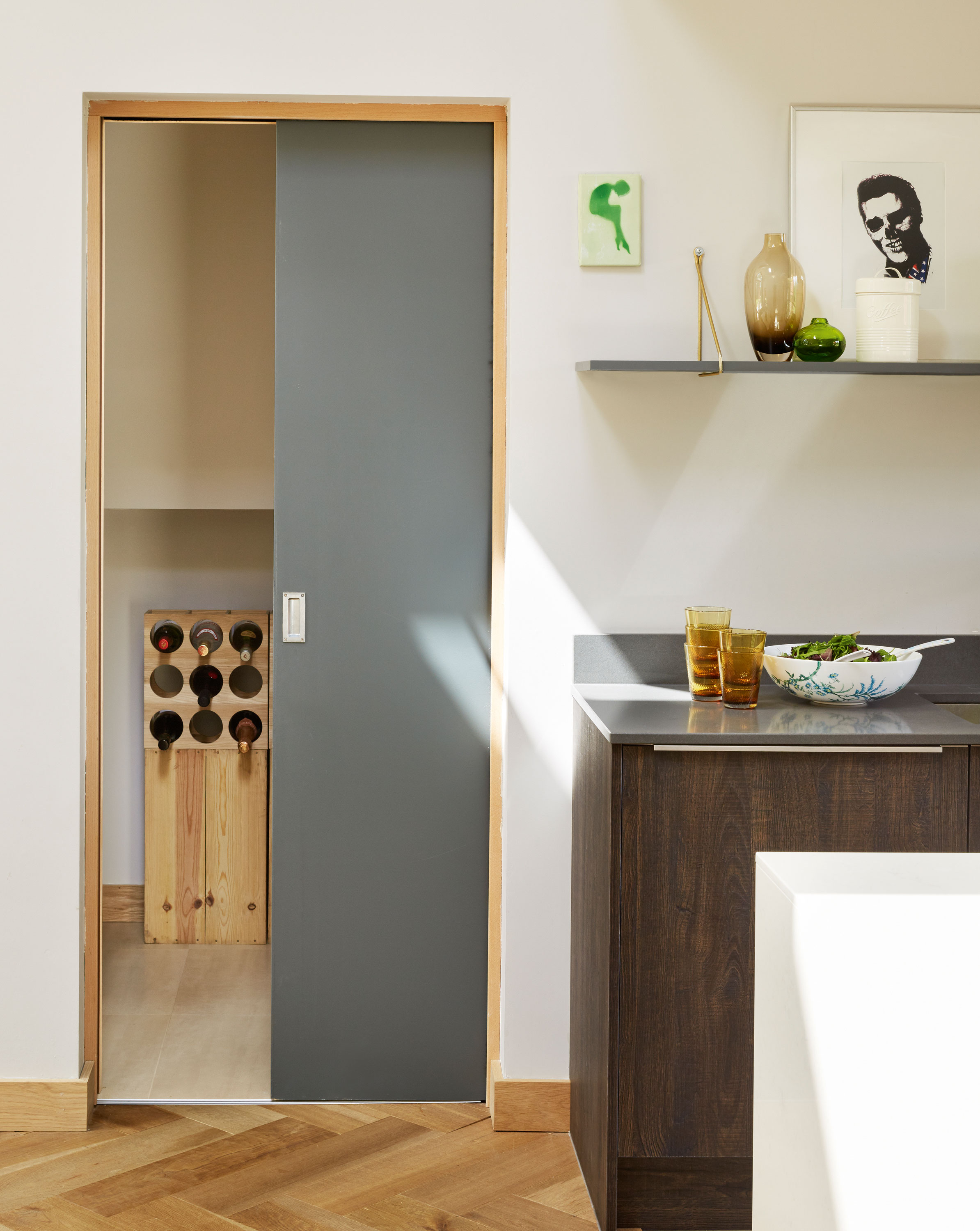
Subscribe to Real Homes
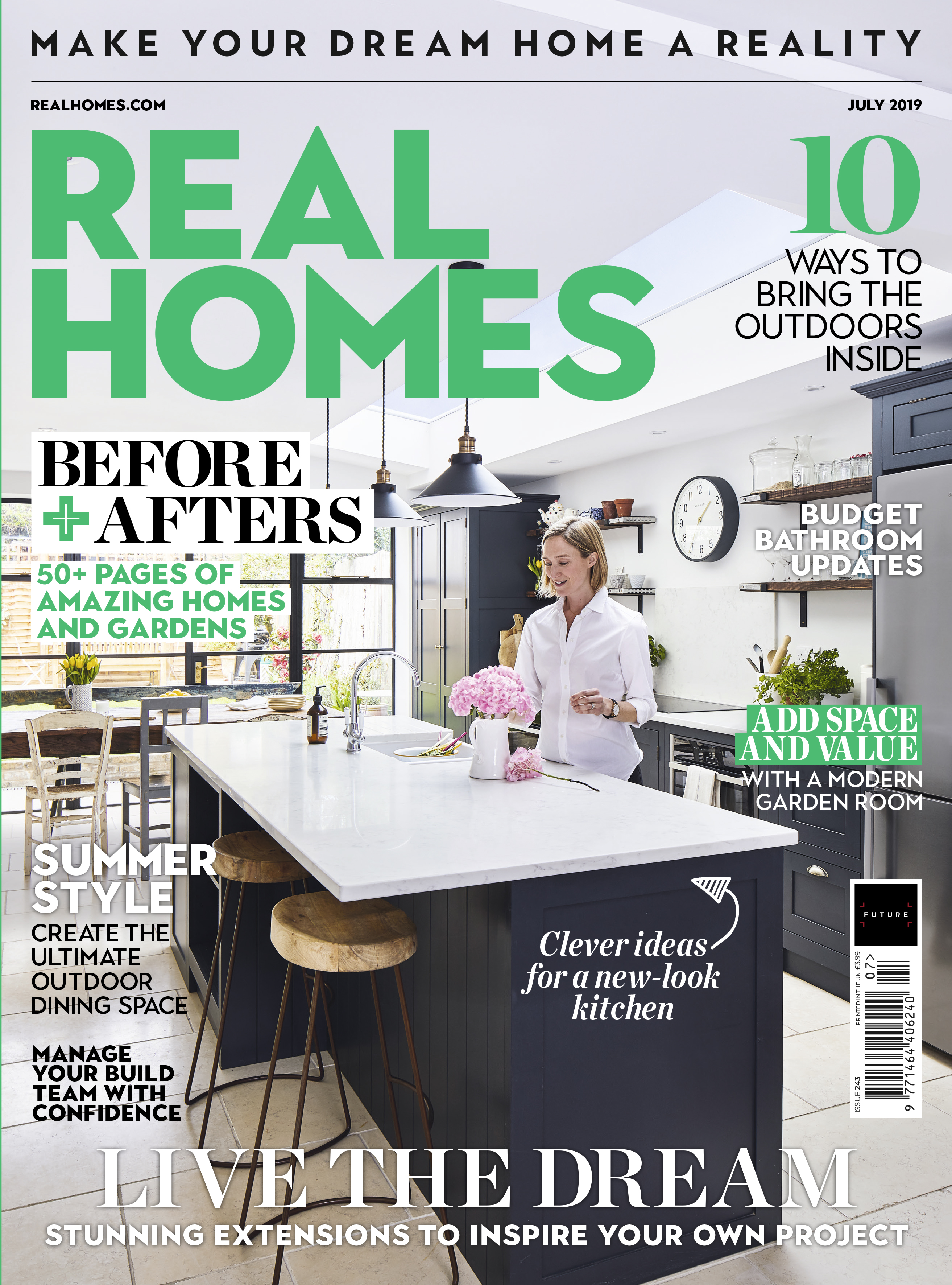
Get more great renovating ideas, features and expert advice delivered every month with a subscription
‘Because we were building on clay, which is the worst soil type, the foundations had to be piled. When the piling company didn’t show up to the site, our builders hired a different contractor, which resulted in a delay, so they turned their attentions to working on the ground floor inside the main house, which was a real bonus. We only had to move out for 10 days and we lived with my parents nearby.
'Matt project managed and to save costs, we decided to burn all the old timber on site, rather than skipping it. Some sparks blew over to a compost heap and we soon had flames 15-feet high, wiping out our hedge. Luckily we’d just had a pump fitted to boost our water pressure, so I managed to put the flames out with the hosepipe!
‘The architect chose materials that matched the existing house, like yellow stock brickwork, clay roofing tiles and oak details. They’re all naturally durable and don’t require much maintenance, plus they’ll mellow with age to tie in even more with the original house.
'We sourced the kitchen from True Handleless Kitchens. The designer incorporated a bespoke polyurethane island with anthracite cabinets, topped with two different types of worktops. The showroom had such an amazing range of surface materials and colours on display – the designs were just what we had in mind for our new space. The designer was a great help in ensuring we got everything just right.'
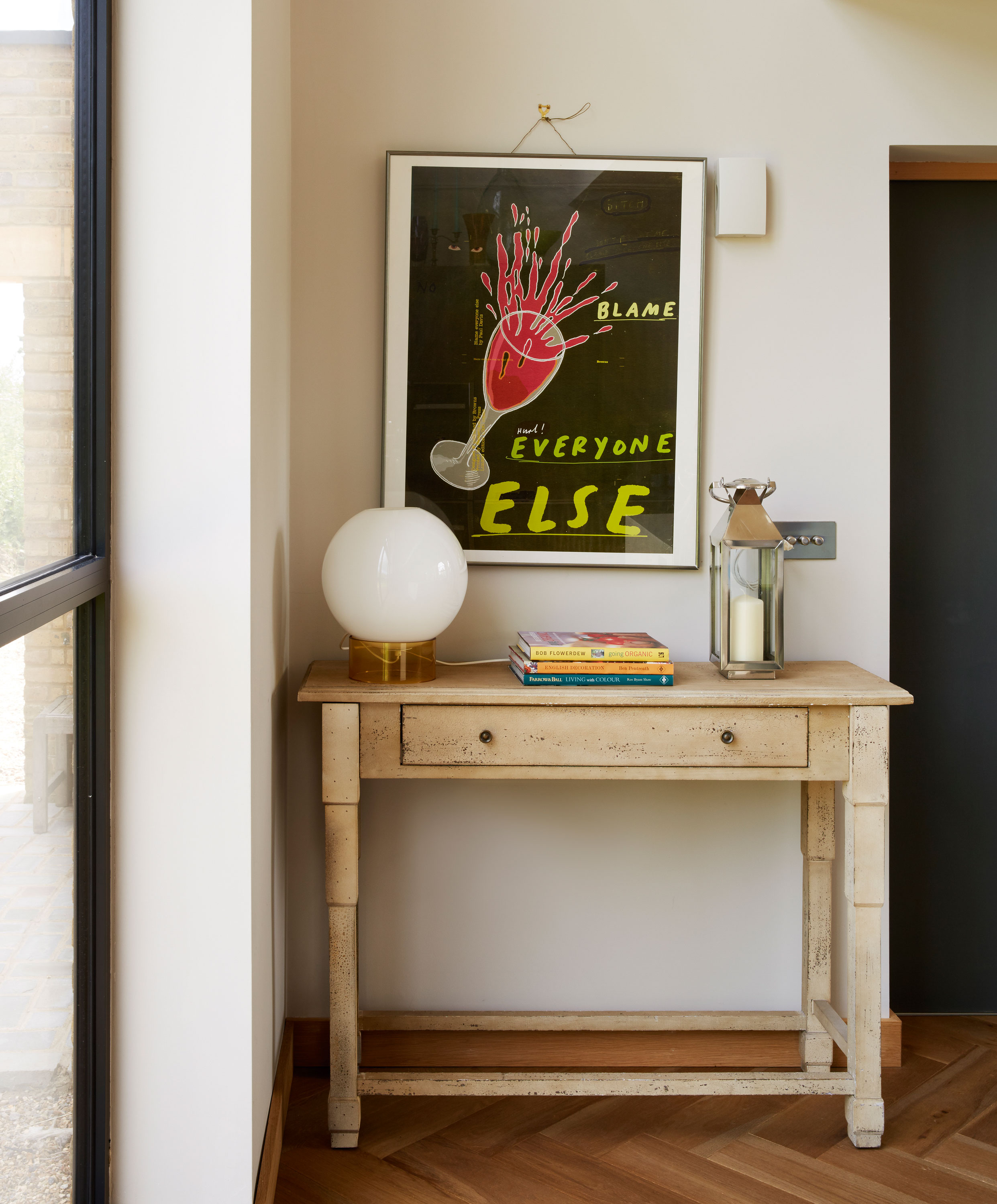
Contacts
Architect Jane Duncan Architects,
Builder Pinnacle Building
Kitchen True Handleless Kitchens
Oak trusses Carpenter Oak
‘As soon as the kitchen was finished, Matt’s mum bought us a new set of saucepans for our induction hob. Matt felt completely lost – it had been so long since we had cooked in a fully functioning kitchen that we’d forgotten how to do it! We love our new kitchen, especially the oak trusses – they’re a real piece of bespoke craft. ‘Before this house, we’d lived in east London for 10 years. I dreamed of owning a large country house where I could grow vegetables in the garden and watch our children run in plenty of outdoor space. It’s a secluded spot and the views across the fields from the new extension are out of this world. We bought the house knowing that we would have to renew everything, and we’re thrilled with what we’ve achieved.’
For more inspiration…
Join our newsletter
Get small space home decor ideas, celeb inspiration, DIY tips and more, straight to your inbox!
-
 This colourful home makeover has space for kitchen discos
This colourful home makeover has space for kitchen discosWhile the front of Leila and Joe's home features dark and moody chill-out spaces, the rest is light and bright and made for socialising
By Karen Wilson
-
 How to paint a door and refresh your home instantly
How to paint a door and refresh your home instantlyPainting doors is easy with our expert advice. This is how to get professional results on front and internal doors.
By Claire Douglas
-
 DIY transforms 1930s house into dream home
DIY transforms 1930s house into dream homeWith several renovations behind them, Mary and Paul had creative expertise to draw on when it came to transforming their 1930s house
By Alison Jones
-
 12 easy ways to add curb appeal on a budget with DIY
12 easy ways to add curb appeal on a budget with DIYYou can give your home curb appeal at low cost. These are the DIY ways to boost its style
By Lucy Searle
-
 5 invaluable design learnings from a festive Edwardian house renovation
5 invaluable design learnings from a festive Edwardian house renovationIf you're renovating a period property, here are 5 design tips we've picked up from this festive Edwardian renovation
By Ellen Finch
-
 Real home: Glazed side extension creates the perfect garden link
Real home: Glazed side extension creates the perfect garden linkLouise Potter and husband Sean's extension has transformed their Victorian house, now a showcase for their collection of art, vintage finds and Scandinavian pieces
By Laurie Davidson
-
 I tried this genius wallpaper hack, and it was perfect for my commitment issues
I tried this genius wallpaper hack, and it was perfect for my commitment issuesBeware: once you try this wallpaper hack, you'll never look back.
By Brittany Romano
-
 Drew Barrymore's new FLOWER Home paint collection wants to give your walls a makeover
Drew Barrymore's new FLOWER Home paint collection wants to give your walls a makeoverDrew Barrymore FLOWER drops 27 brand-new paint shades, and every can is made from 100% post-consumer recycled plastic.
By Brittany Romano