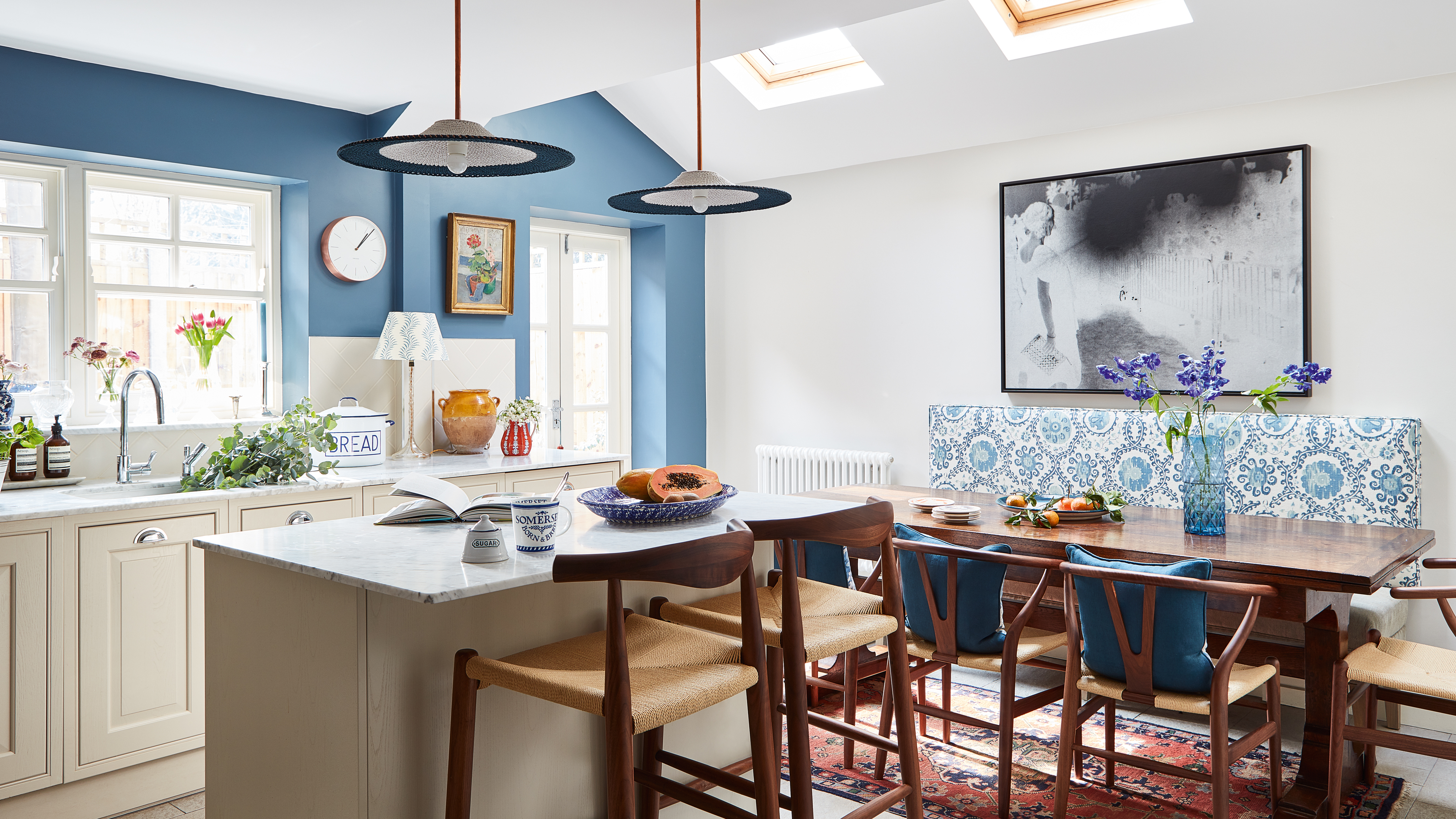
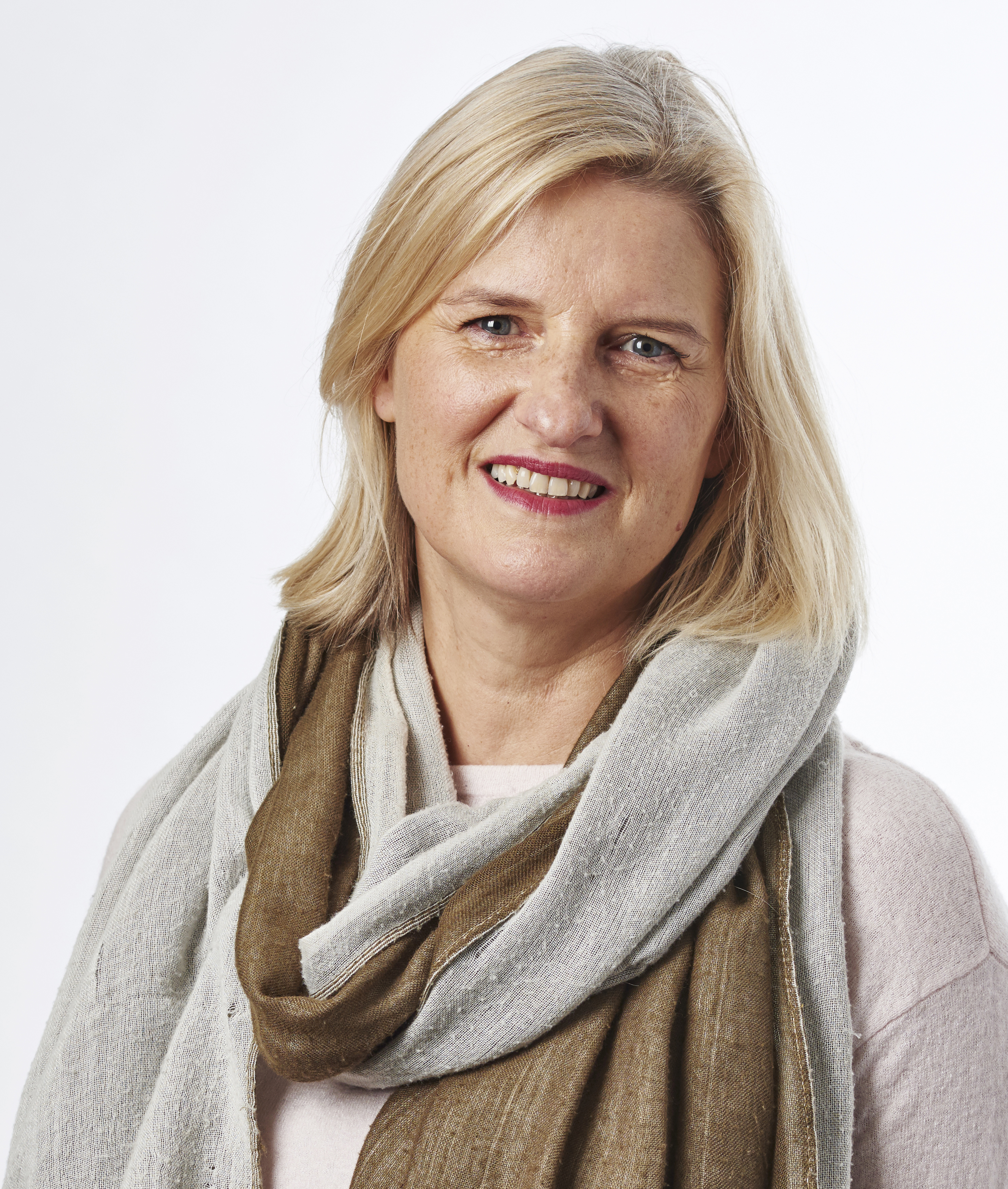
Are you passionate about preserving old homes and saving their stories for the next generation to enjoy? Let Rococo Davis's sympathetic restoration of her London home, complete with stylish, original interiors, inspire you to embark on your own project. And then browse more real home transformations...
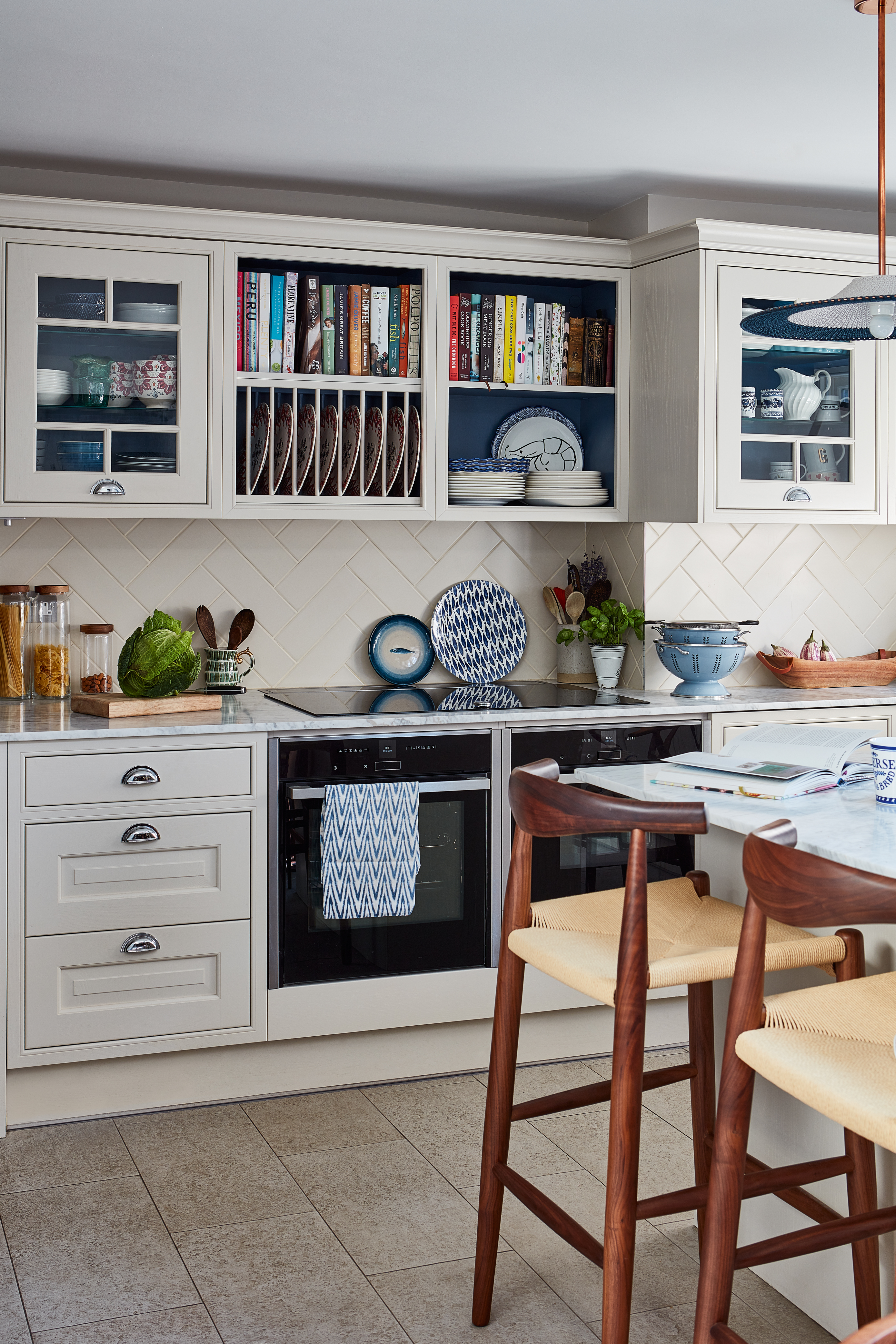
Extending just two metres into the garden, and removing a cupboard and some boxed-in pipework, has improved the flow of the kitchen. Rococo designed the simple painted units topped with marble, preferring to add colour with furnishings and accessories; try Alchemy Kitchens for similar cabinets. The Naomi Paul pendant lights were Rococo’s biggest extravagance for the kitchen, but she considers lighting to be an essential element of good design. For similar bar stools, try Swivel UK. A large hob and two ovens from Neff give Rococo plenty of scope for entertaining. The Metro wall tiles, laid in an unusual diagonal design, are from Topps Tiles. Rococo can't resist seeking out unusual homewares wherever she goes - the Italian fish plates were a honeymoon buy
There is an elegant roll-top bath in a bathroom in Battersea that has clocked up more miles than many a family saloon. Rococo, an interior designer, spotted the well-travelled cast-iron tub in a reclamation yard in Norfolk. ‘You could hardly miss it – the sides had been painted a vibrant pink – but I knew it would be perfect for our new house,’ she says. The trouble was, the couple’s house purchase was still a few weeks off completion, so in the meantime husband Gavin resigned himself to driving the bath to and from his work, the tailgate sagging under the load.
THE STORY
Owners Rococo, an interior designer (rococolondoninteriors.com), and Gavin Davis, director of corporate communications at Sky, live here with their six-month-old daughter Mimi and working cocker spaniel Edie
Property A late-Victorian terraced house with four bedrooms, in Battersea, south-west London
What they did The couple removed a wall between the living room and dining room to create one large open-plan space. They levelled the floors to remove a step and added a small kitchen extension. They fitted a new bathroom and a shower room on the top floor
Happily the sale went through without a hitch and after a brief spell in Rococo’s brother’s garden, the bath on wheels made it onto terra firma, as the bathroom was the first room in the house to be given a new look. Rococo’s instincts were right and the roll-top looks the part in this smart, late-Victorian terraced home. ‘It’s the perfect illustration of my philosophy that if you find something you love, you should go with it, and worry about the detail later – there’s always a way to make it work, even if at times it might seem a bit unconventional,’ she says.
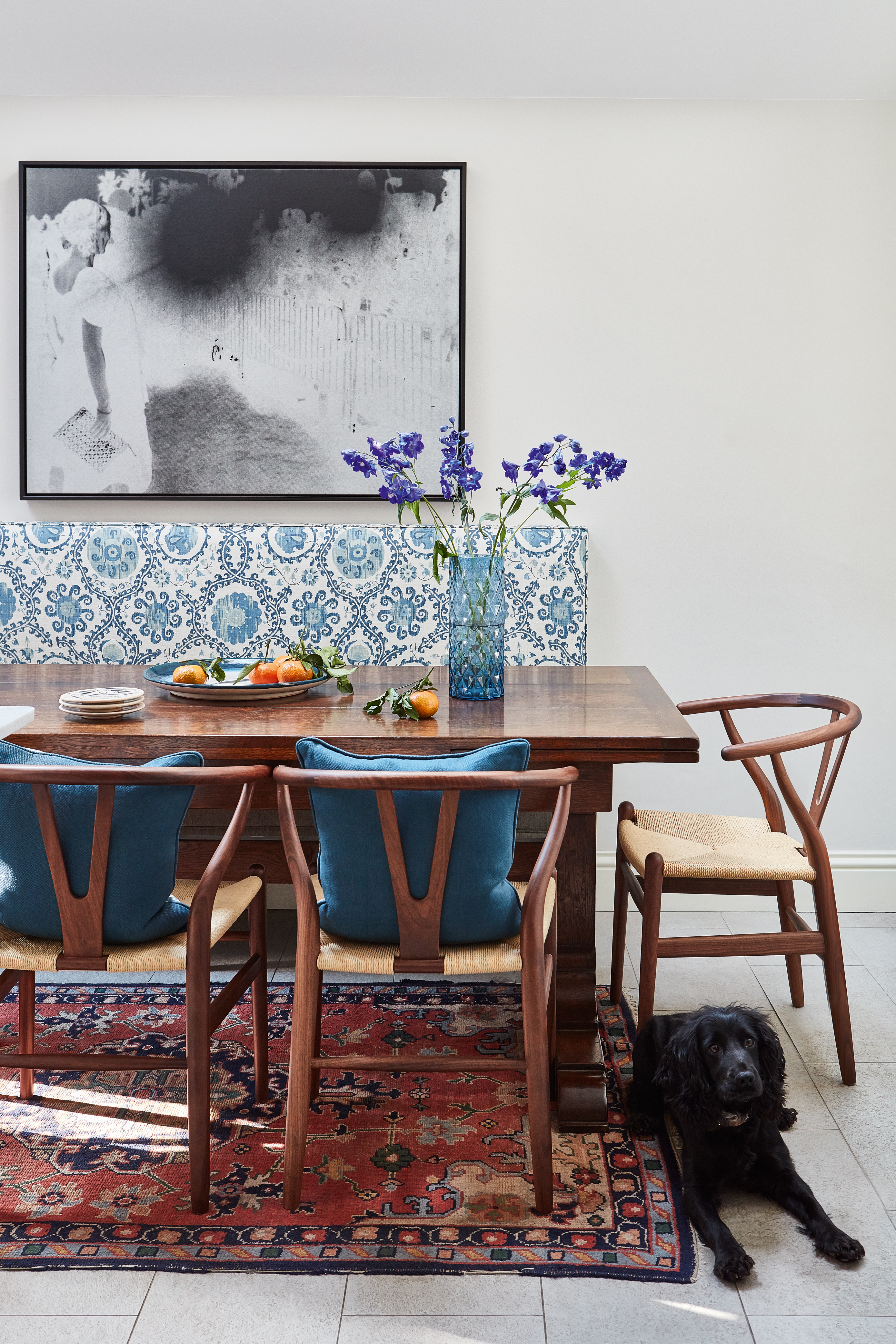
Rococo wanted the kitchen to be family friendly, and working cocker spaniel Edie gives it her seal of approval. Using antiques, such as the dining table, alongside more contemporary furnishings is key to her style. The rug was a bargain from Bath market, the fabric on the banquette seating is from Lewis & Wood, and the painting is by Jeremy Kost, sourced by CS&P. For similar dining chairs, try Cult Furniture. Flowers by Battersea Flower Station
Gavin and Rococo were sold on the house from their first viewing. ‘It was in an area we loved; in fact, we were living just up the road and we could see that it had lots of potential, even though the layout wasn’t terribly practical,’ says Rococo.
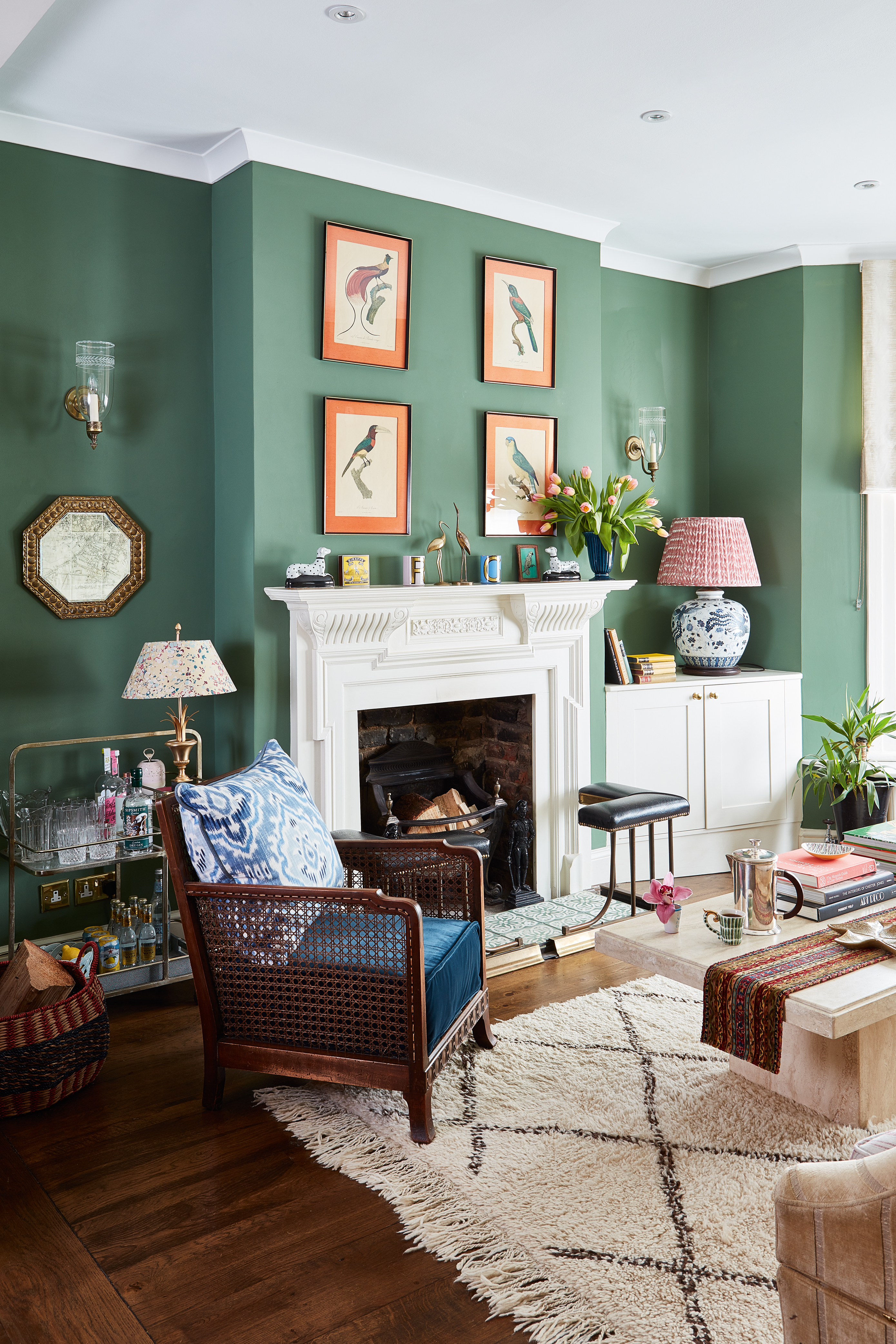
One of the first jobs in the living room was to open up the original fireplace. Rococo sourced the Moroccan tiles from Ebay – they had been used on the film set for The Bourne Identity. The fender is from a reclamation yard. The four bird prints are from Molly & Maud’s Place and the bergère chair was another Ebay find
With that in mind, after the bathroom, Rococo turned her attention to the main living space. With a deep bay window, original fireplace and high ceilings typical of Victorian townhouses, the reception room at the front of the house had the key ingredients for a stylish period look. Behind it and a step down was a small, dark dining room.
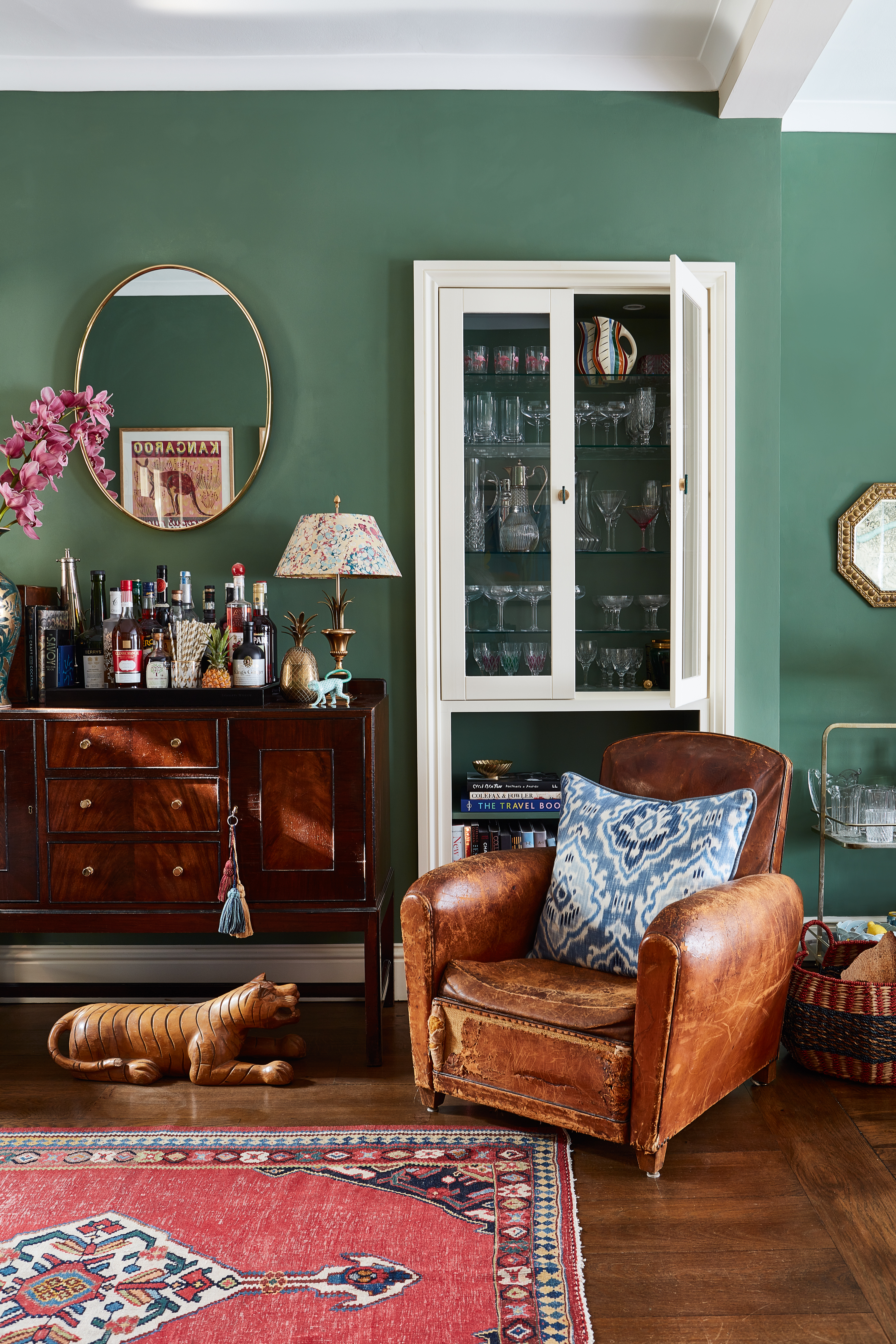
In the bar and drinks area of the living room, the club chair is from The French House, the rug is from The Decorative Antiques Fair, Battersea, the cushion cover was made from a remnant of fabric, and the lamp is from an antiques market. The walls are painted in Farrow & Ball’s Calke Green
‘The main living areas seemed to be full of unexpected changes of level, and dark pockets of unused space,’ explains Rococo, ‘so we tackled them one at a time, to create a brighter, more spacious feel. It didn’t take much, but our small alterations have made a huge difference.
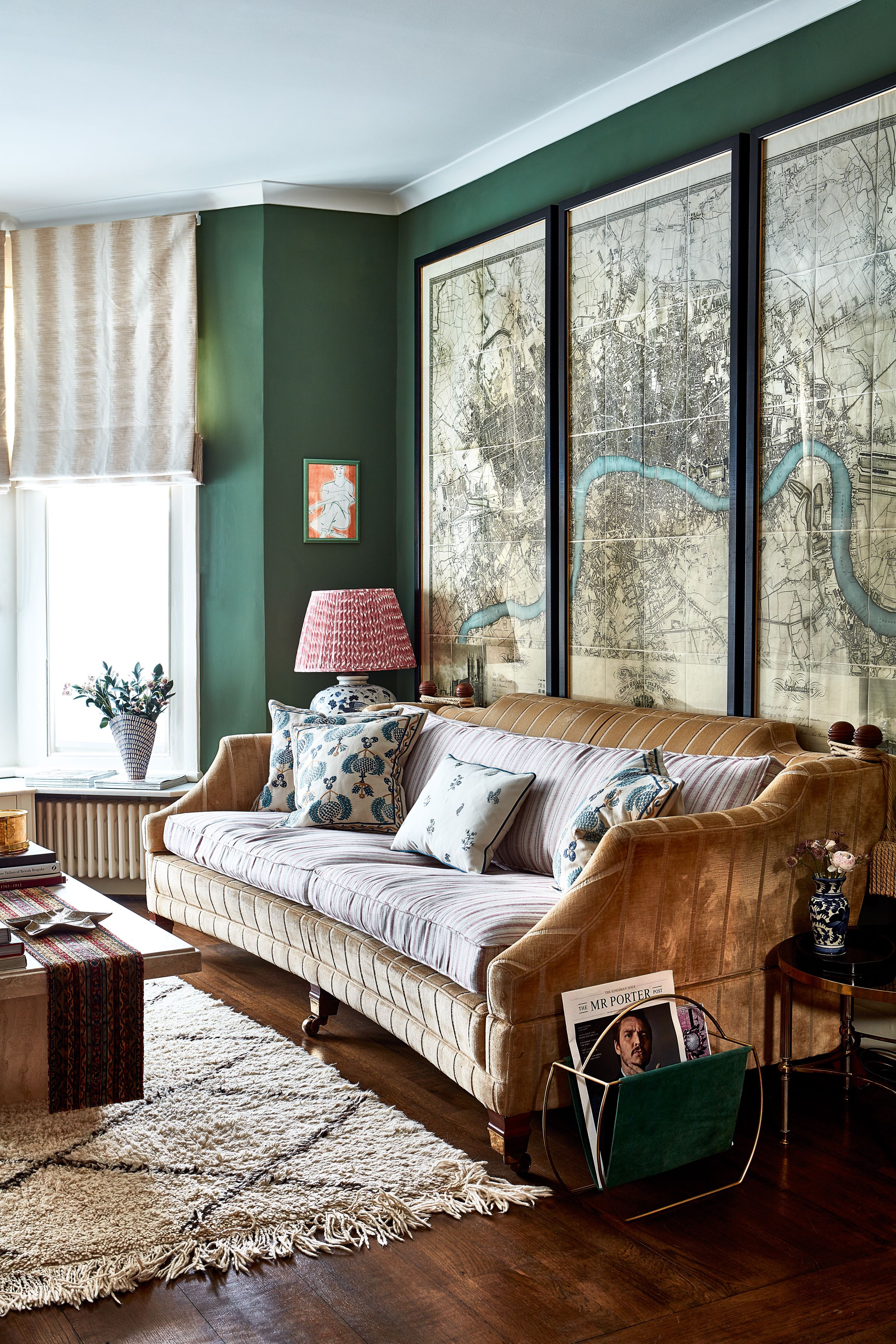
The sofa is a family piece, and had to be brought in through the window. The lamps are from a sale of items from The Lanesborough hotel, with shades in a Fermoie fabric. On the floor is a handmade Moroccan Beni Ourain rug; for similar, try City Cows, and the vase is from Wicklewood. For a similar map triptych, try Art.com
By removing the dividing wall and levelling out the step from the front reception room to the dining room at the back of the house, Rococo created a spacious new living room. Although the antique sofa didn’t do the rounds in Gavin’s car,
it too made an unorthodox entrance to the house – through the bay window, with the help of Rococo’s brother Henry. ‘He was an absolute hero. He took out the windows to get the sofa in for us, and it is here to stay now,’ says Rococo.
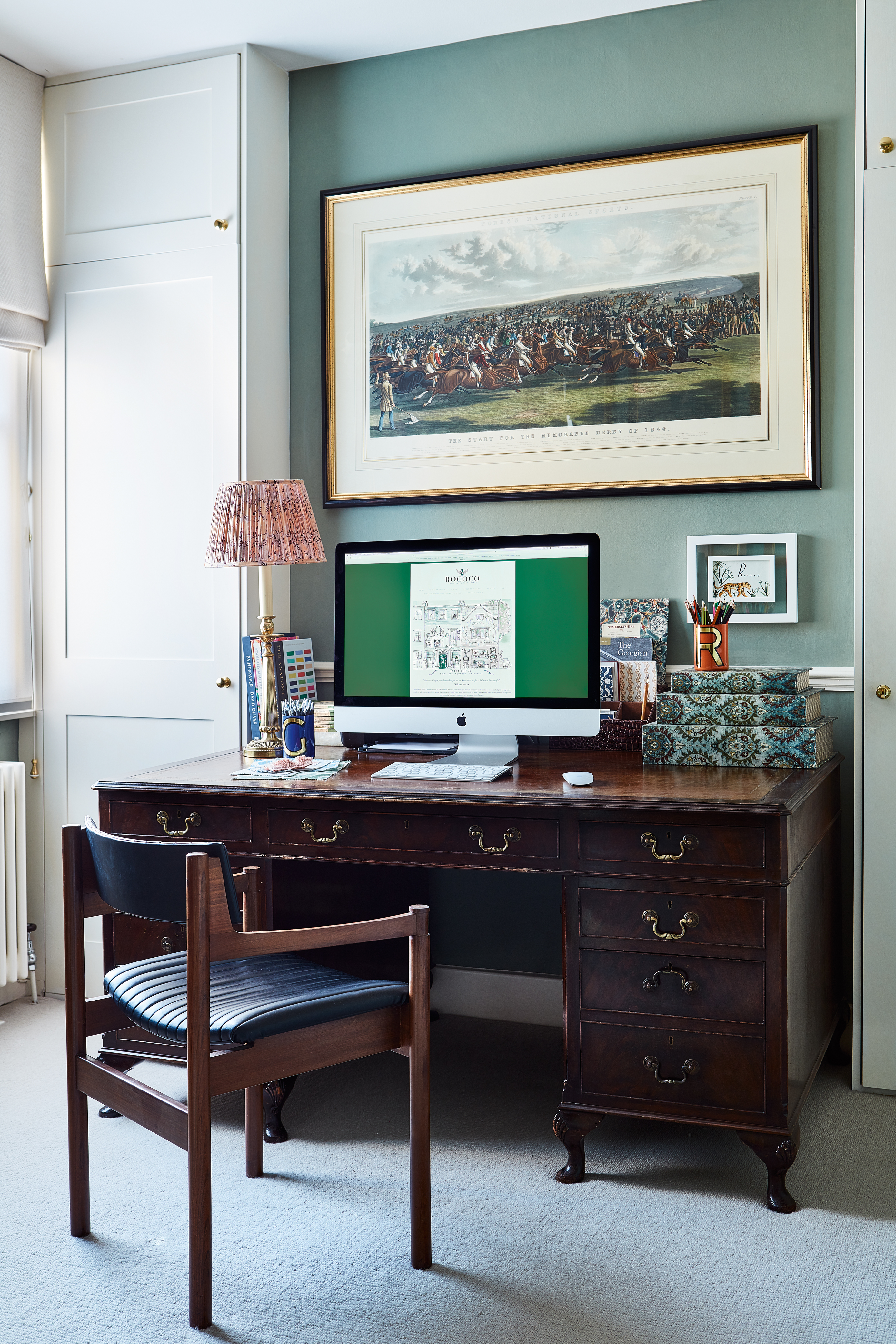
The traditionally styled study, with its antique desk, mid-century chair, and one of Gavin’s cherished racing prints, a gift from Rococo’s father. For a similar colour, try Paint & Paper Library’s Blue Gum
With the sofa in place and the new-look living room completed, the couple gave themselves a breather and a bit of thinking time before tackling the next big job. That’s not to say nothing else changed in the meantime. ‘This house is constantly changing. I love decorating, so it’s not unusual for me to paint a room more than once a year,’ says Rococo. ‘And I’m always picking up treasures to add into the mix; nothing is too “matchy matchy”.’

Rococo’s store room, packed with handmade cushions and lampshades. The wallpaper is Sanderson’s Finches design
She’s equally happy sourcing antiques and decorative items for her interior design clients as she is for her own home – although for clients she works to a mood board, picking furnishings to order. ‘There was no mood board here, it was much more fluid; the house just evolved naturally and continues to do so,’ she adds.

Rococo found this unusual chair in a market. It’s the perfect fit for this space on the landing and with the floating picture frames from Habitat, allows the stylish Robert Kime wallpaper to shine. Print by Fiona Gurlay, sourced by CS&P
So what of the last big project? ‘Well, actually it wasn’t so big,’ says Rococo. ‘We just added around two metres to the kitchen and reconfigured the space to make it work better for us.’ The previous owners had completed a side-return extension to the kitchen, but the only way into the room was through the old dining room and down a couple of steps. Rococo had a cupboard removed to allow for a new door to the kitchen from the hall, and the result is a much more useable space.
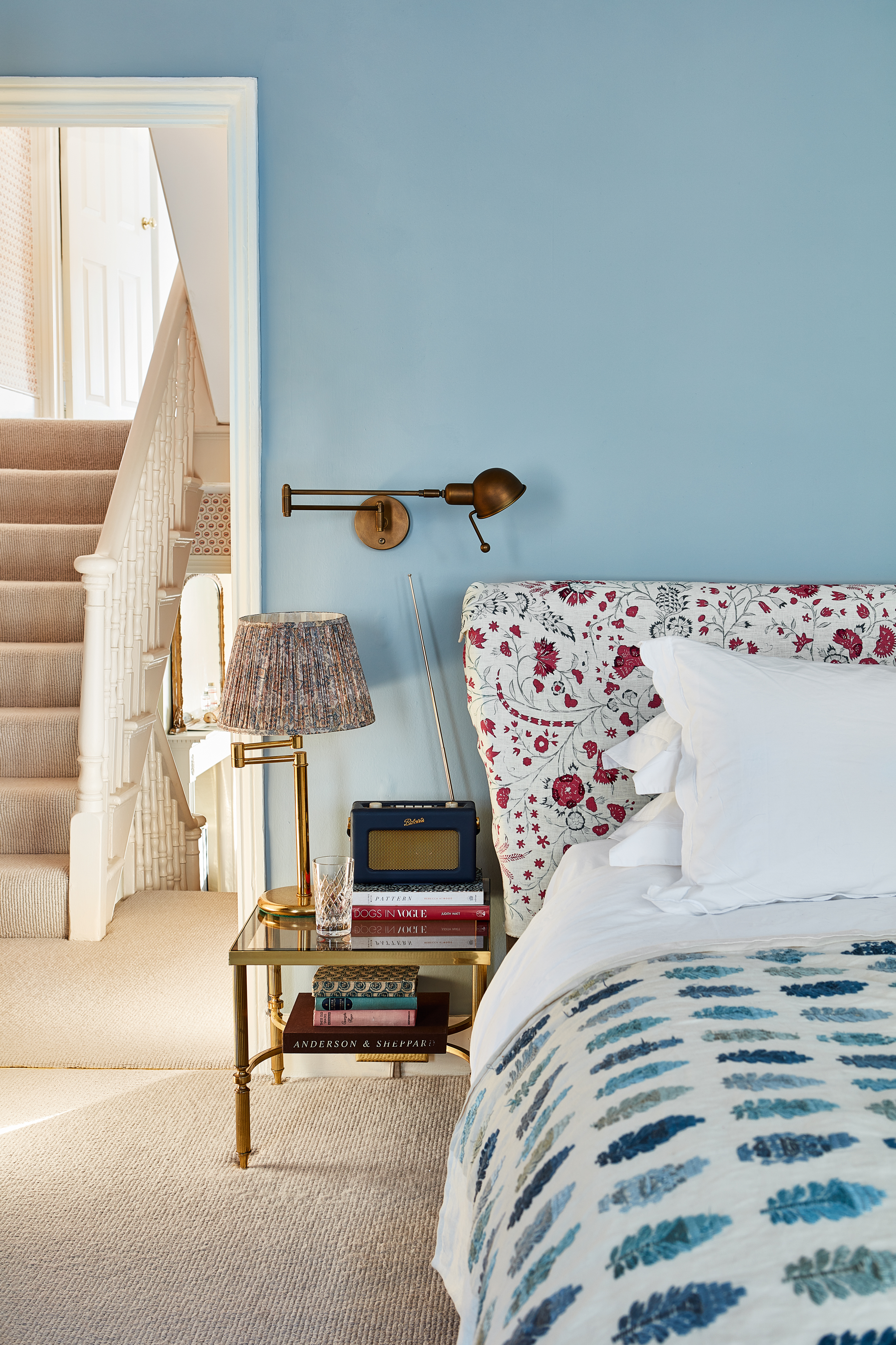
The master bedroom, where the headboard is covered in a fabric from Soane and the table lamp, a reclamation yard find, is topped with a shade from Samarkand Design. The wall light is from Soho Home. Walls are painted in Little Greene’s Bone China Blue
Furnished with a stylish blend of elegant antiques and clever contemporary buys, the kitchen is like the rest of the house in essence – a bright, practical, comfortable place to spend time.
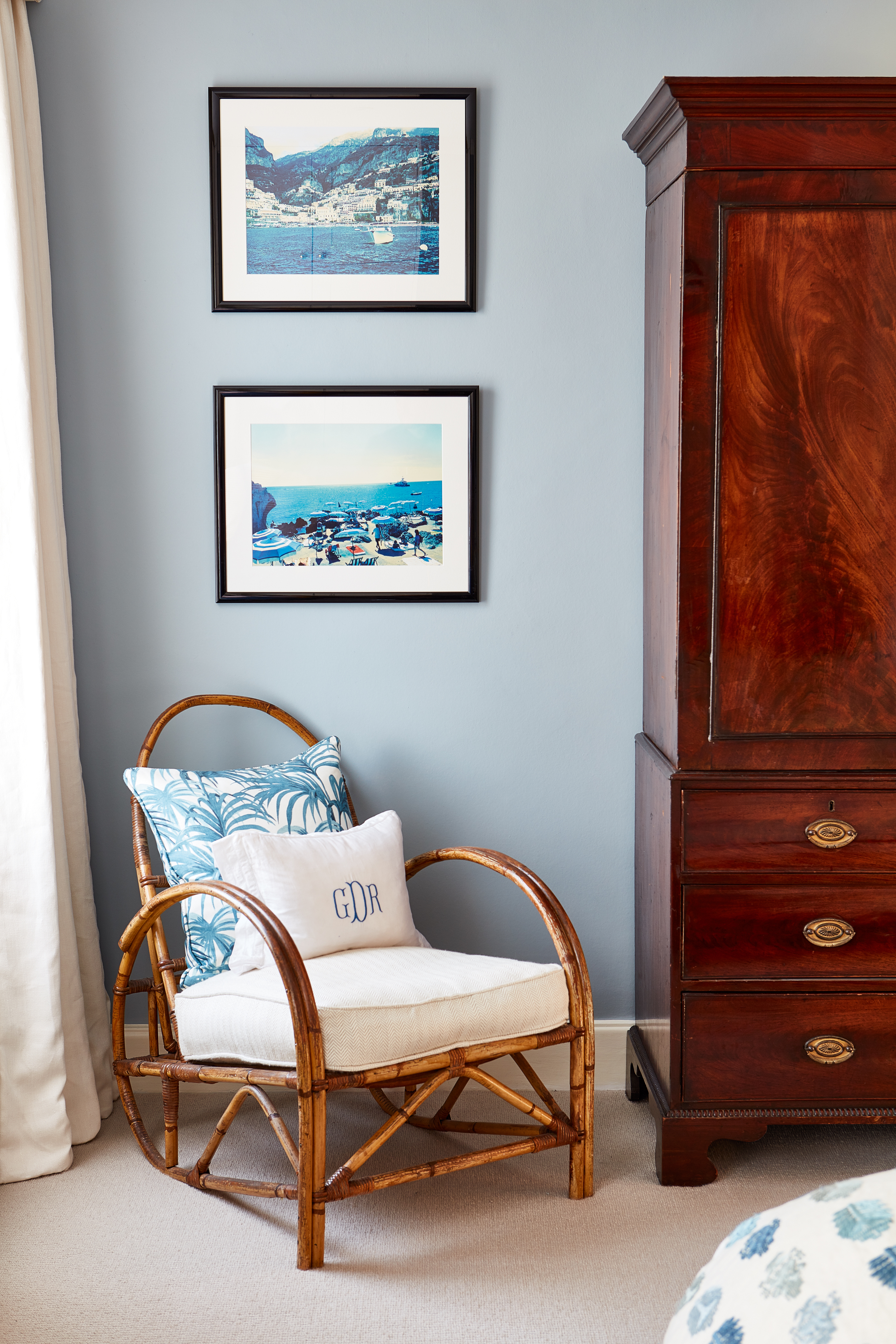
Rococo spotted this chair in a market, and bought the mahogany tallboy at auction. The photos are scenes from the Amalfi Coast
‘I love our house. All the things I’ve collected over the years have found a space here and have come together to create a familiar, happy home for us,’ says Rococo. ‘I know I’ll keep adding to it and making changes, but it’s fulfilled the potential we saw from the moment we first walked in.’
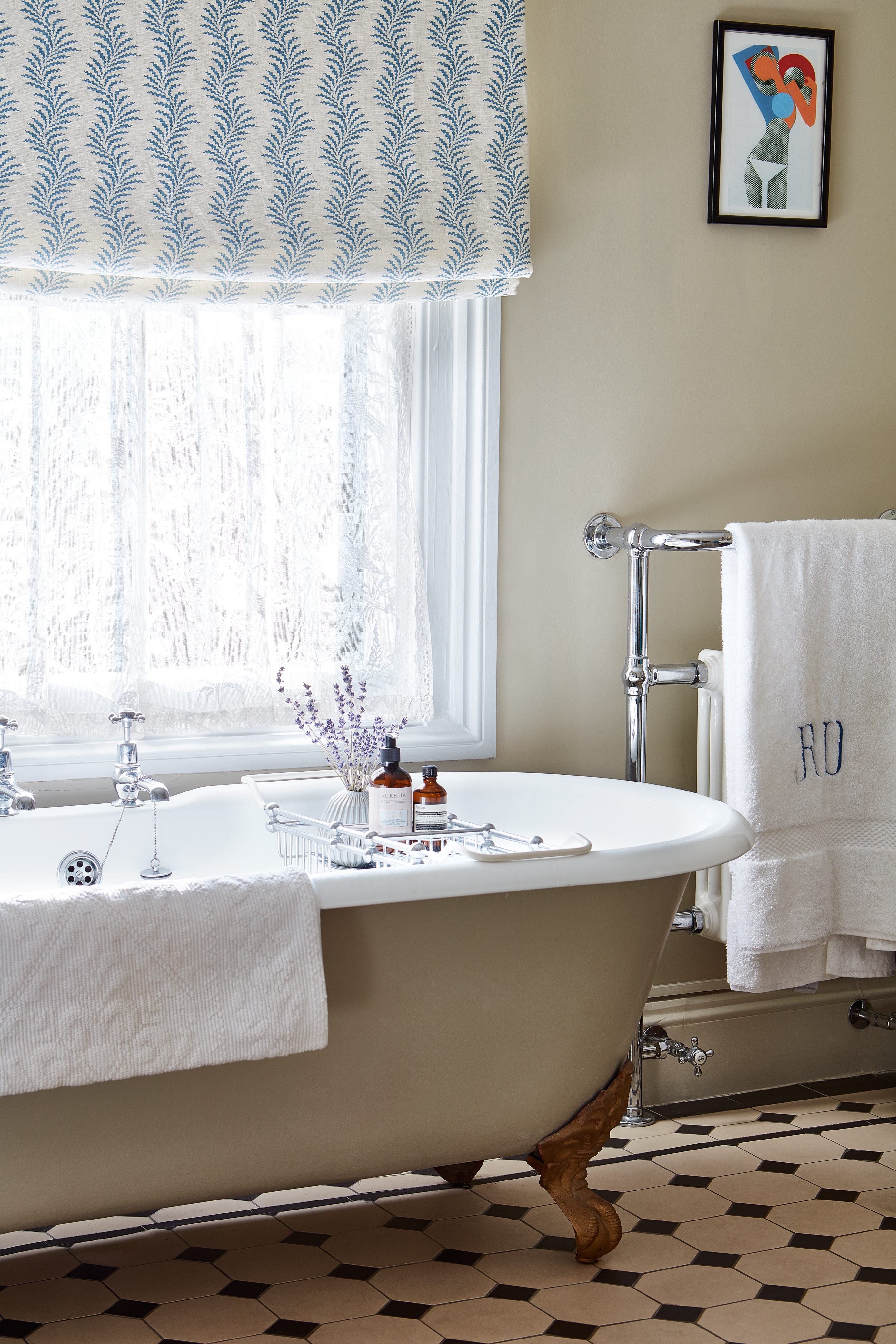
The well-travelled bath – home at last, with a Burlington radiator and towels from Monogrammed Linen Shop. The blind fabric is Scrolling Fern Frond, Azure on Ivory linen by Soane. For similar tiles, try Victorian Tiles London. The bathroom was fitted by Lethbridge London
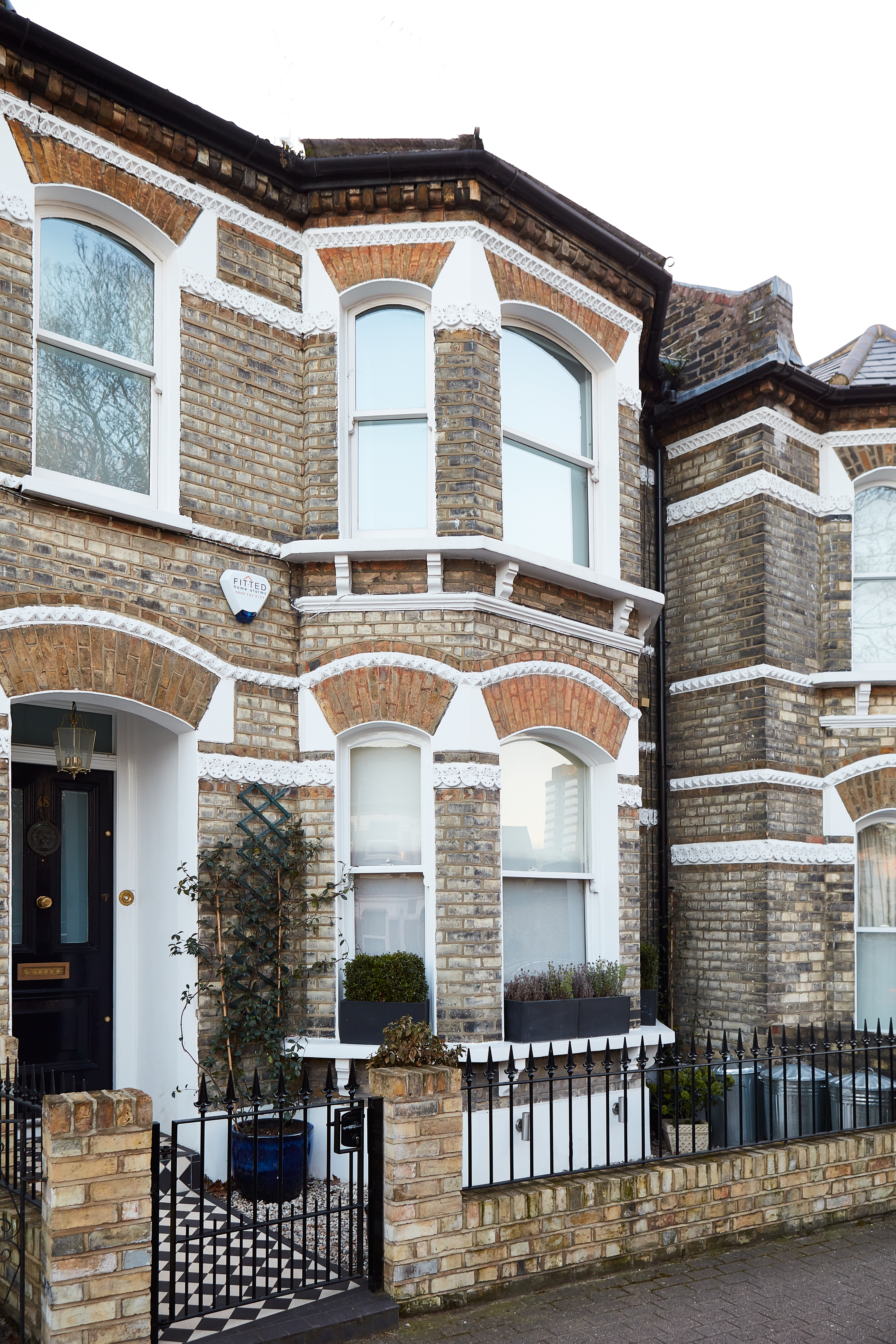
The late-Victorian terraced home has been a full renovation and interior design project for Rococo, who took care to preserve and reinstate its period features
MORE FROM PERIOD LIVING
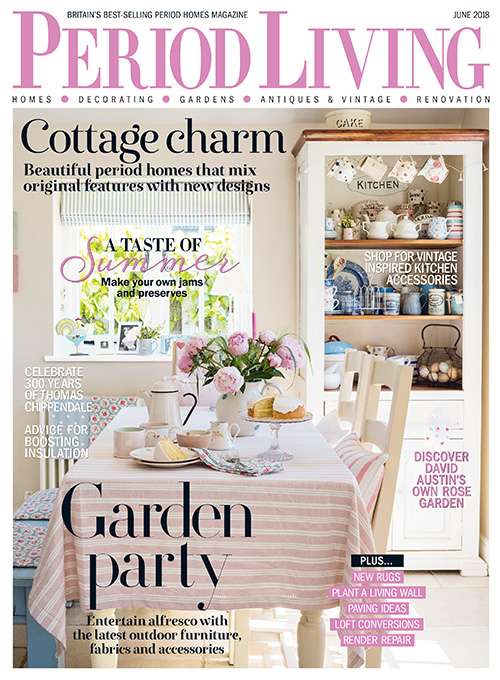
Period Living is the UK's best-selling period homes magazine. Get inspiration, ideas and advice straight to your door every month with a subscription.
More period homes to browse:
Join our newsletter
Get small space home decor ideas, celeb inspiration, DIY tips and more, straight to your inbox!