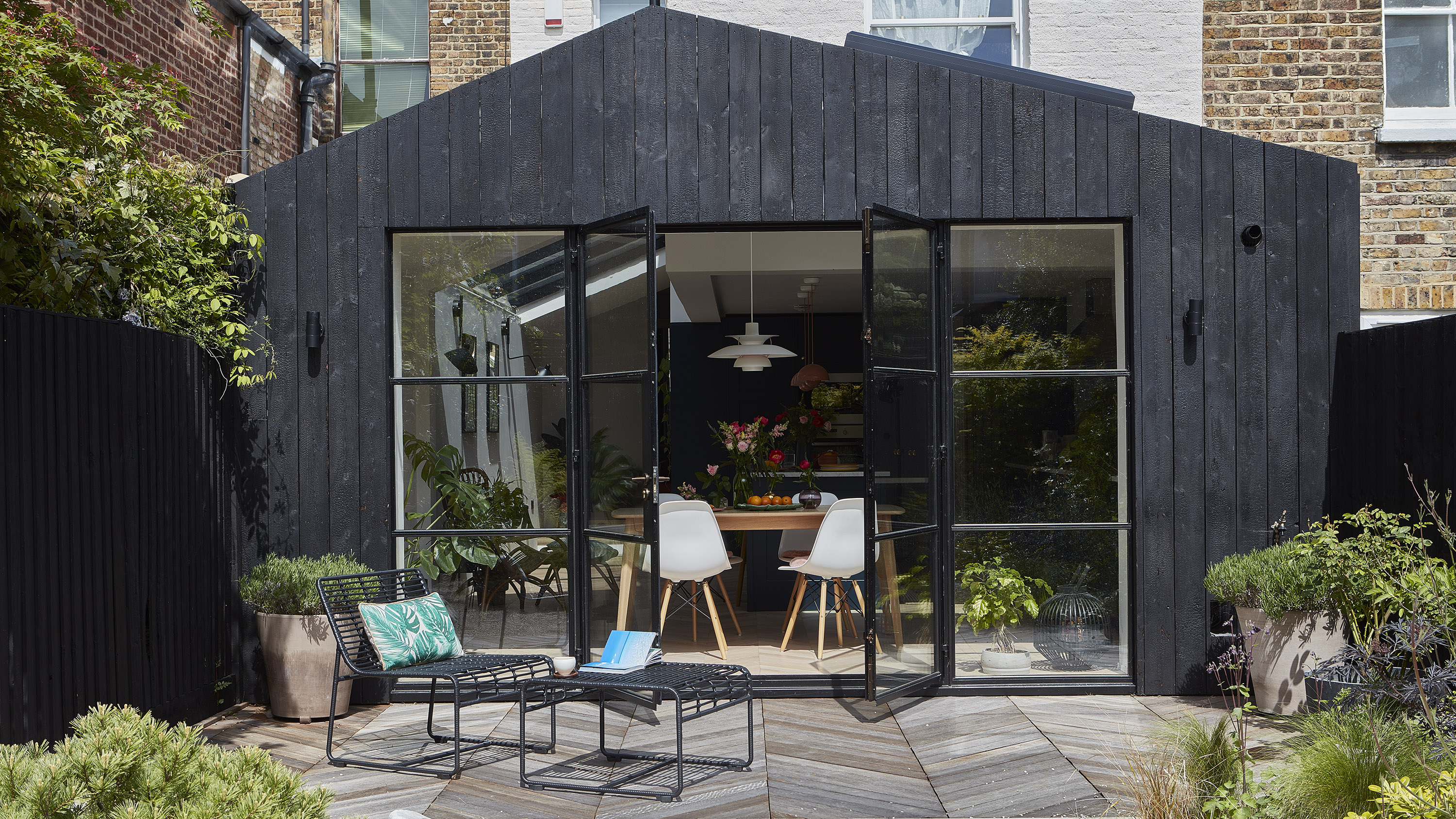
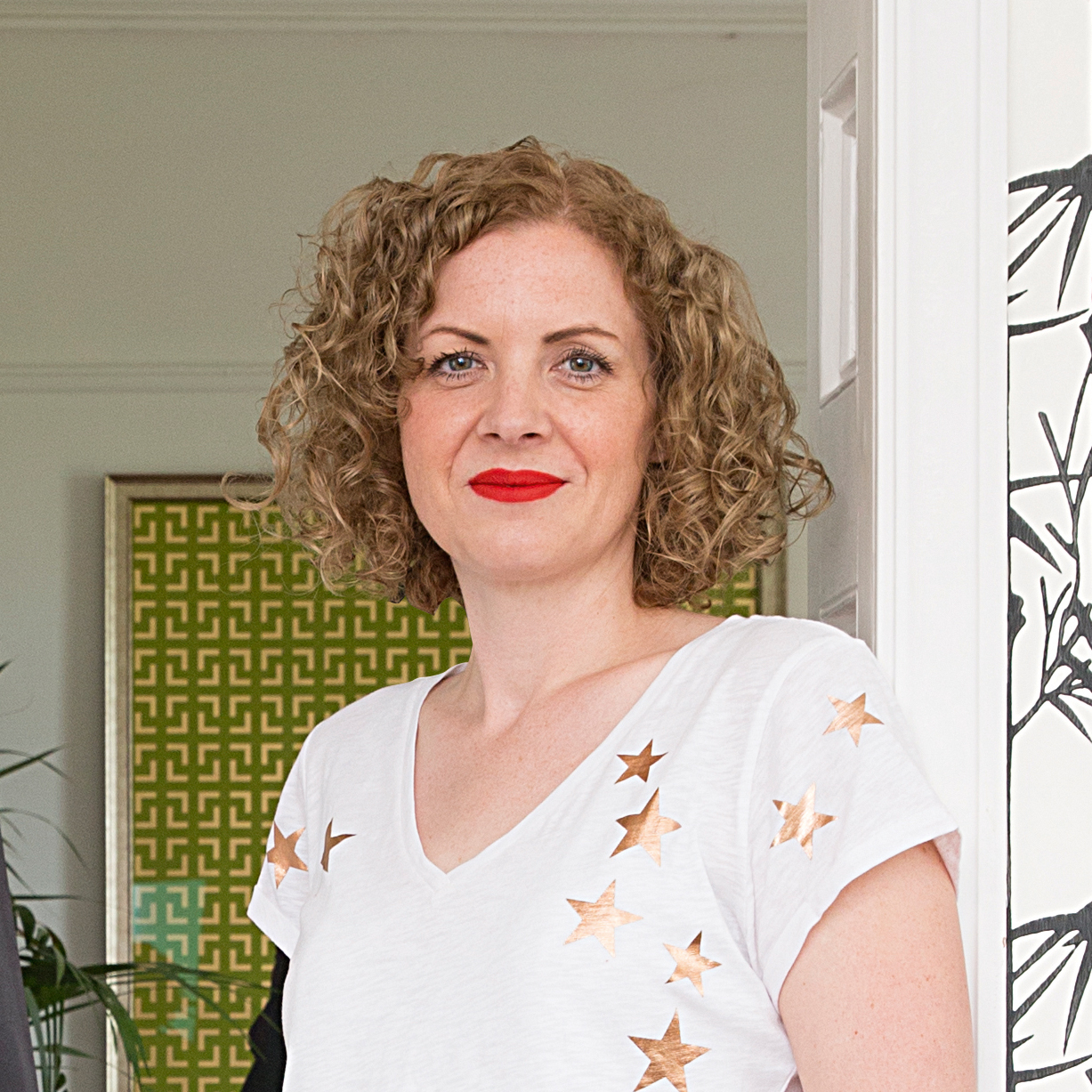
Getting that first foot on the property ladder can seem like an enormous leap rather than a small step, especially when you throw a London location and sky-high property prices into the mix. For Lingjing Yin, it meant relocating to an unfamiliar part of the city and taking on a renovation project to get the space she wanted at a price she could afford.
Her extensive search finally led her to a Victorian terrace on a quiet side street, but the ugly exterior almost made her walk away without stepping inside.
Read on to find out how she’s turned a dated property into a swoon-worthy space, then discover other home transformations for more inspiration. Find out how to plan and design a kitchen extension in our guide.
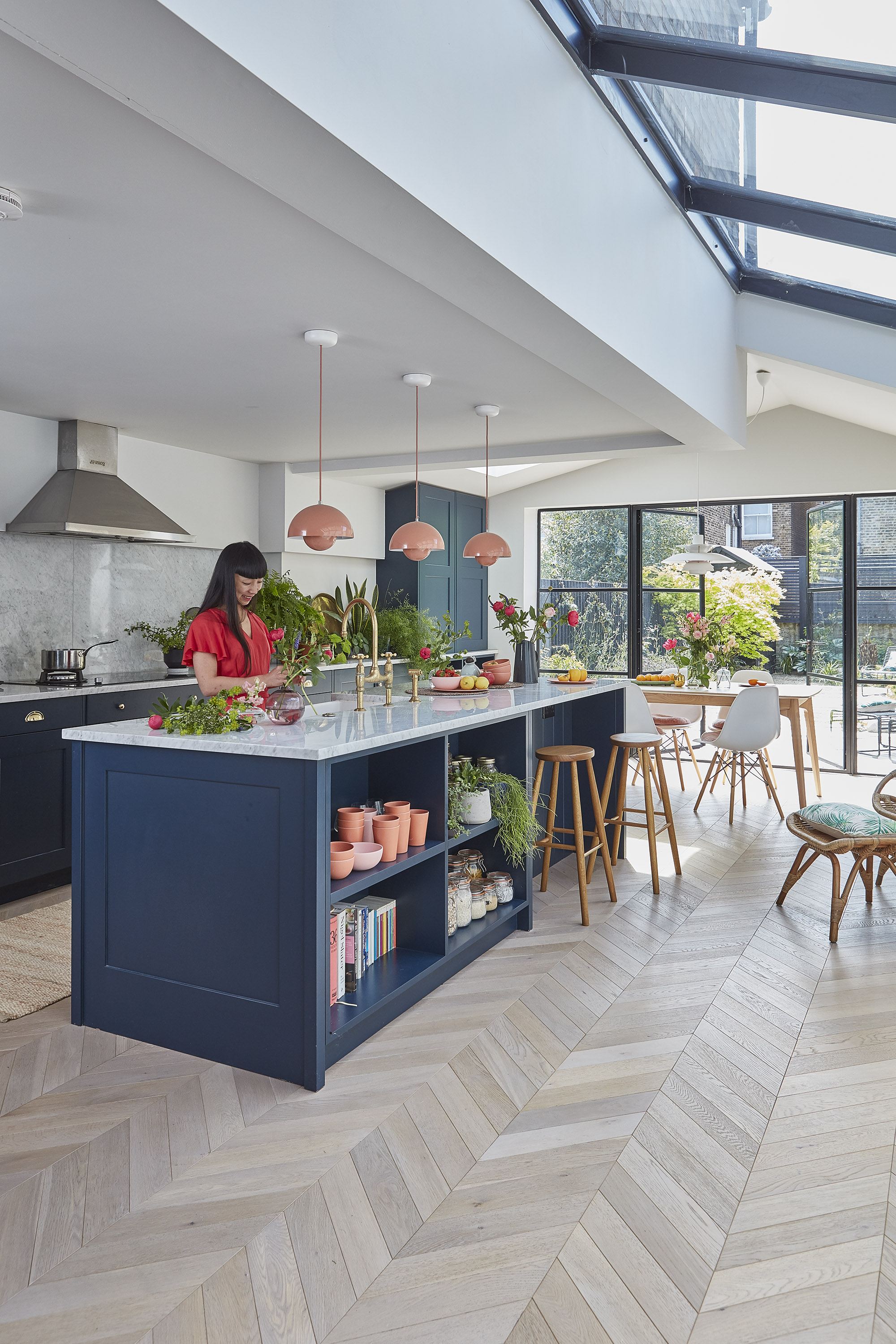
‘As this is such a bright space, I knew it could take a dark colour
for the kitchen,’ says Lingjing. Kitchen, made by Kraftwork and painted in Basalt by Little Greene. Bar stools, Devol
Profile
The owner Lingjing Yin (@brockleyhouse), a design and strategy consultant.
The property A three-bedroom Victorian mid-terrace house in Brockley, south-east London.
Project cost A similar extension, garden redesign and interior fit out would cost £150,000 upward.
‘As a first-time buyer, my budget would only stretch to a two-bedroom flat in London if I opted for something in walk-in condition, but taking on a property in need of renovation work meant I could stretch to a three-bed house, plus I knew there was the chance to add some value if I extended in the future,' says Lingjing.
'Although a developer had made some basic updates to this house, it was done fairly cheaply. The interior was far from welcoming, and the unappealing pebble-dash exterior at the front was definitely not on my wish list!
'I spent the first two years decorating every room and improving the bathroom, but did nothing to the small kitchen. There was a hole in the ceiling and only a couple of basic units and fittings, so I knew it would be a major job to transform it.’
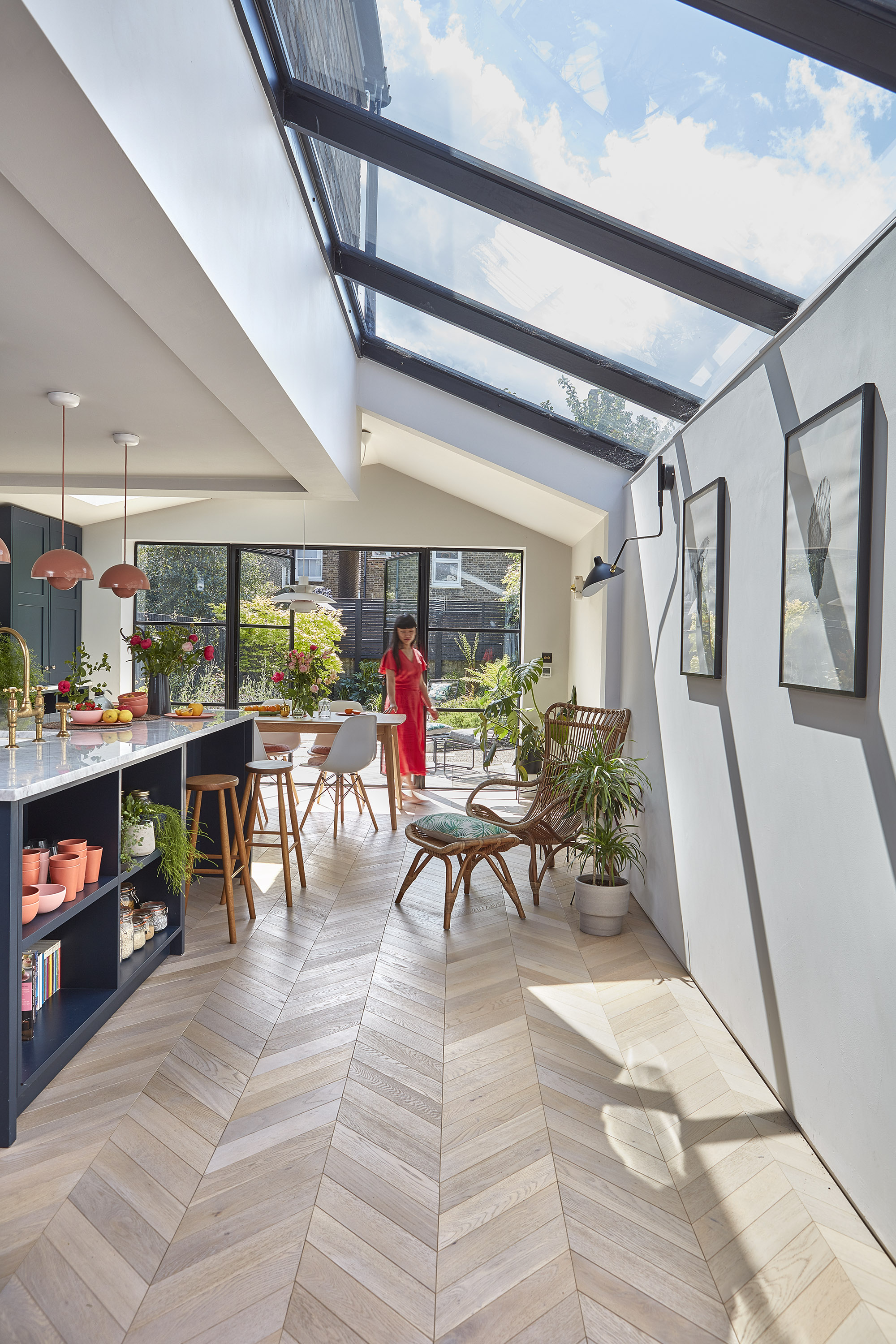
A wall of glazing, large rooflight and a glazed roof section bring maximum light into the kitchen. ‘I never had room to have friends over for dinner before,’ says Lingjing, ‘so making sure there was space for a large table was essential.’ Dulwich extending table by Matthew Hilton and Eames DSW dining chairs, available at Heal’s
‘With an empty strip of garden to the side of the kitchen, extending out into the side return was the obvious solution to gain more space. I worked with an architect friend of mine, Lulu Le Li from Lunar Architects, to draw up the plans.
'We spent a long time just chatting about my lifestyle and what I like to do in my spare time, which helped her to understand what I wanted from the new space.
'At this stage of the process it was more about functionality, zoning and the overall layout of the room rather than specifics about kitchen colours and materials, although I was instantly won over by the suggestion of a dual-pitched roof in the new rear section of the extension and a fully glazed end wall to maximise the feeling of height and light.’
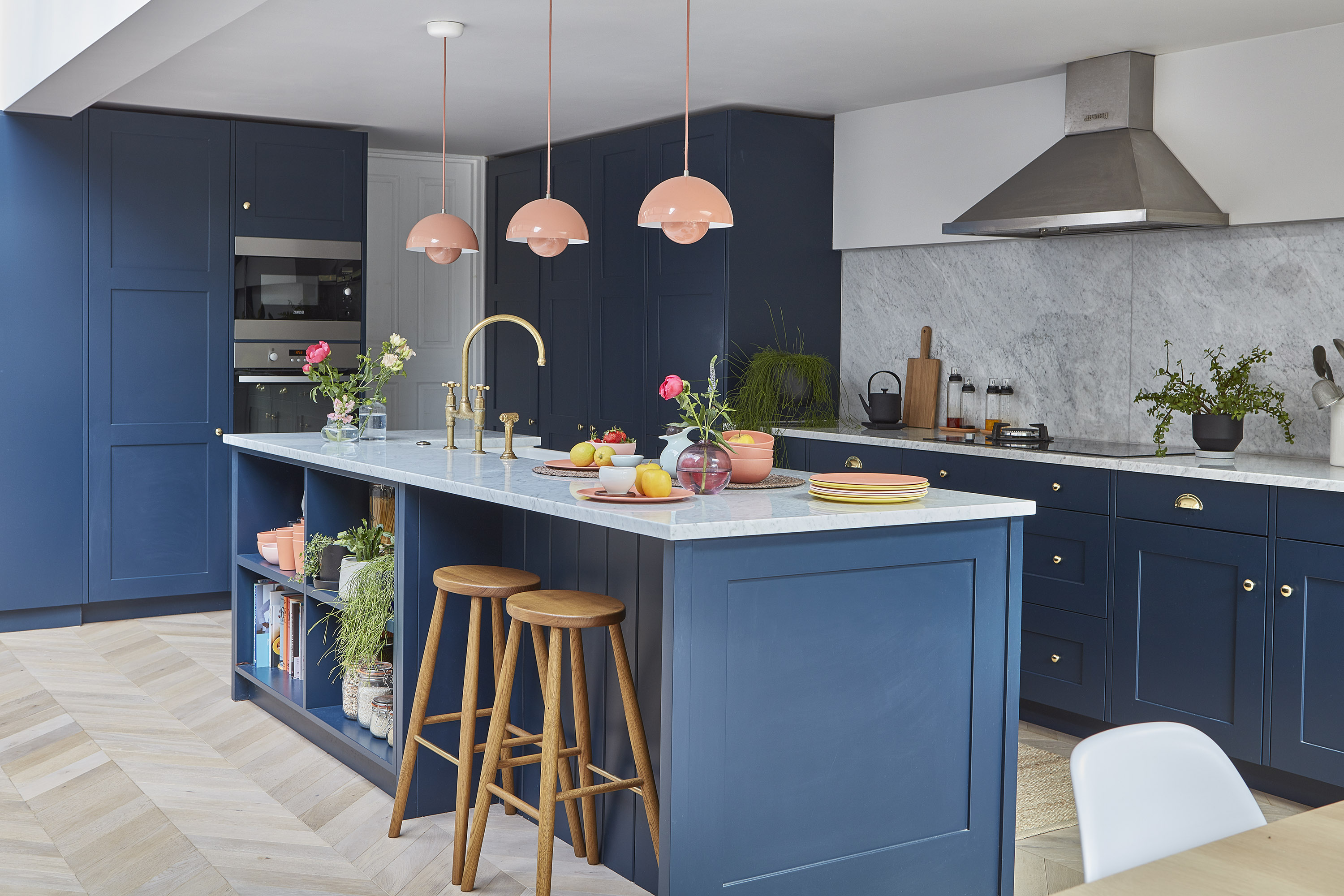
‘It was really important to get the right flooring as I wanted a pale colour to contrast with the units and to keep the space as bright as possible,’ says Lingjing. ‘I got lots of samples to make sure I was completely happy with how it would look.’ Haze oak flooring, Woodpecker Flooring
‘My first architect couldn’t continue on the project due to other work commitments, so I worked with Sam Architects for phase two, which involved applying for planning permission and getting build quotes. I found this part incredibly daunting as I had no idea what to expect when it came to costs.
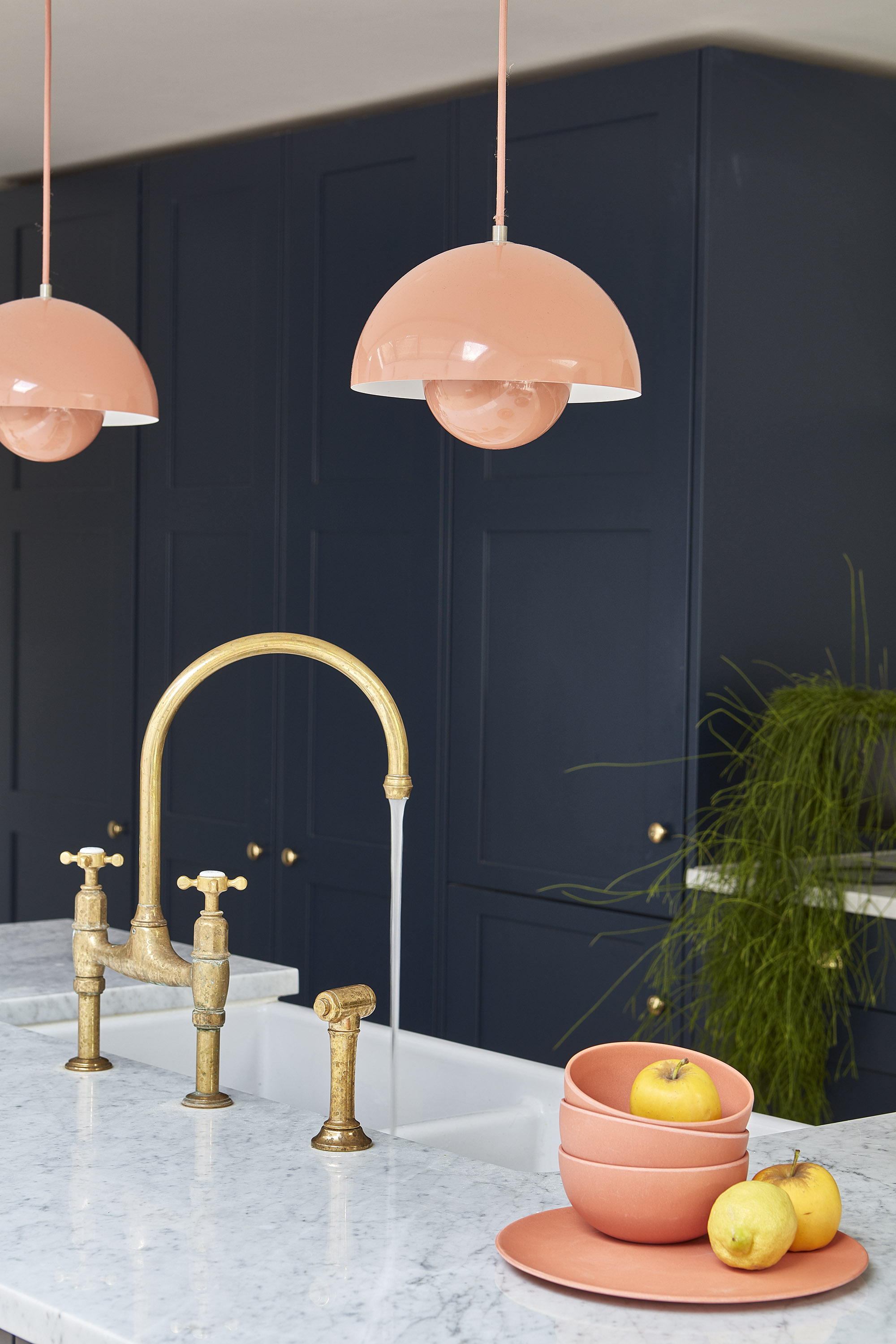
Brass details, such as the kitchen tap and the cup handles on the units, add a touch of glamour to the scheme. Flowerpot VP1 pendant lights, Louis Poulsen. Tap, Perrin & Rowe
Subscribe to Real Homes magazine
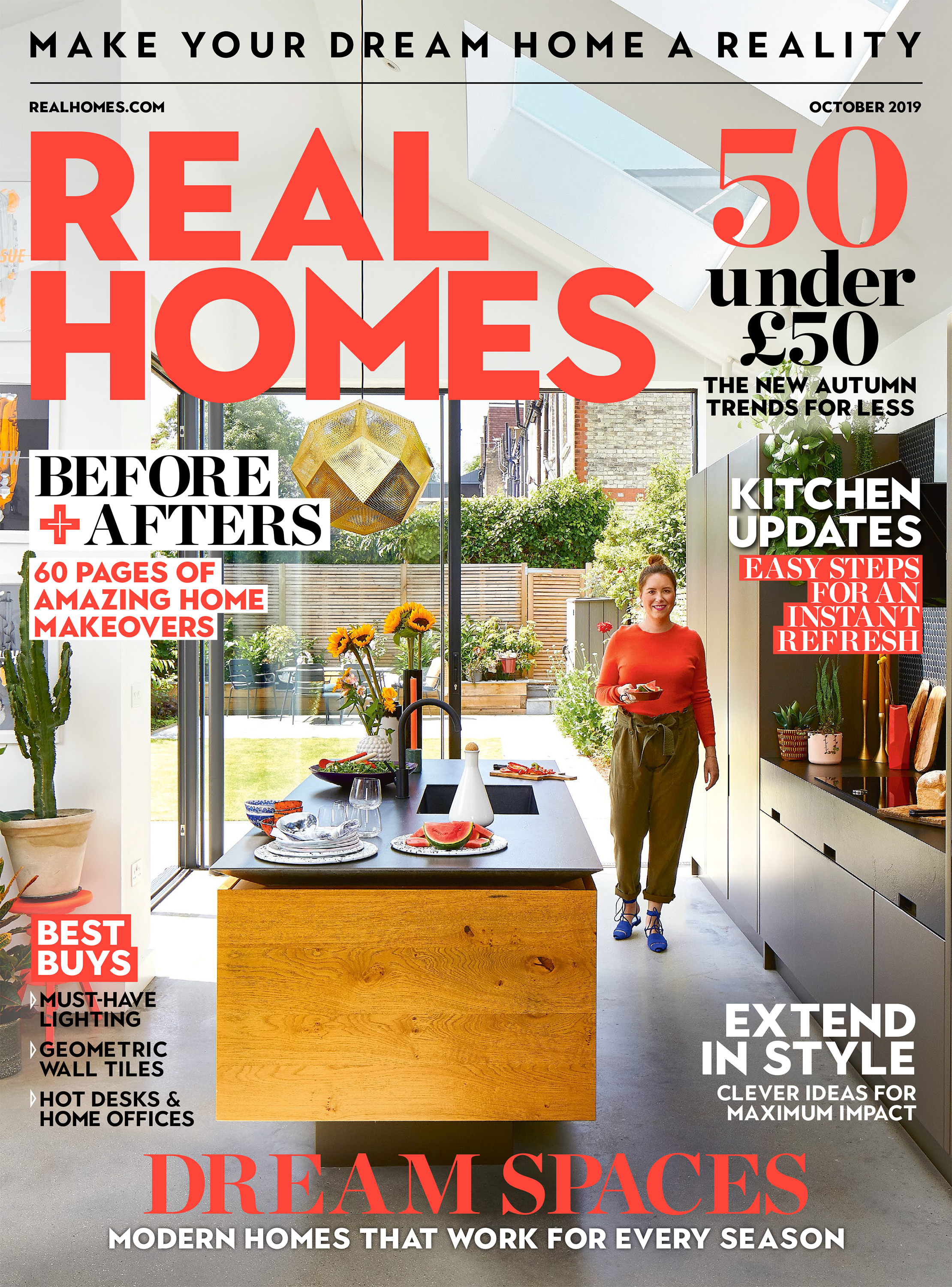
Love your daily dose of Real Homes? Then why not subscribe to our magazine? Packed with fabulous readers' homes, trend features, project advice and easy updates, you'll wonder how you ever lived without it.
'All three quotes came in at more than I anticipated, and when you’ve never done anything like this before, you do worry about whether you’re being offered a fair price. There comes a point, however, where you just have to take the plunge and
commit to it if you want to achieve your dream space!
'I moved out for the duration of the four-month project, but came back for weekly meetings to keep an eye on progress.’
‘I knew quite early on that I wanted Crittall doors, a dark kitchen and chevron flooring in the extension. I’d seen a similar floor in the restaurant of the BFI on Stephen’s Street in London and thought it would look great in here.
'I drew a 3D plan for the kitchen layout on my iPad, including details such as where I wanted the cupboards, drawers, full-height units and hob, then passed the plans to my joiner to build the units.
'Having used marble worktops in my bathroom, I was keen to have them in here, too. I know people are nervous about marble marking easily, but I’ve never had an issue with it, plus I love how you can see the glazing reflected in the marble when it’s sunny. It really helps to bounce the natural light around the space.’
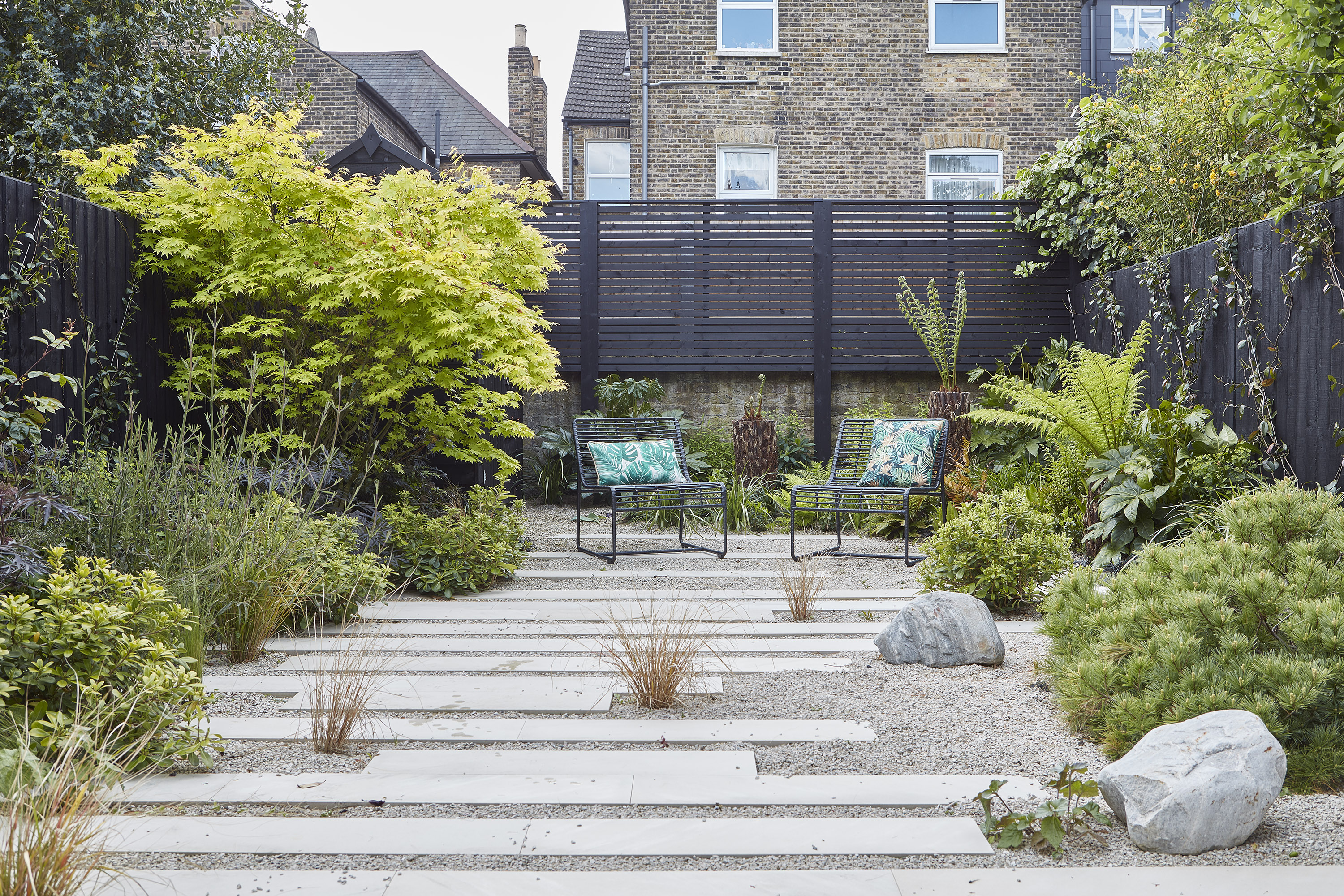
Natural stone plank paving is intermixed with gravel chippings, leading you down to the bottom of the garden. The bright green of the ferns stands out against the black backdrop of the fence. Garden design by GRDN Landscape and Garden Design
‘Having lived with cardboard covering the rear opening to the garden for a long time due to the order time for the windows, the day the Crittall glazing was fitted was a real “wow” moment as it felt like everything was finally coming together.
'Since completing the extension I’ve also had the garden designed and landscaped, and now indoors and out feel like one big space. Inside, the island has been a huge success – my friends naturally gravitate towards it when I’m cooking so it’s very sociable.
'Although it works well with lots of people in the kitchen, I also love being in here on my own. A Sunday evening sitting in the armchair reading a book and looking out at the garden is one of my favourite times of the week.’
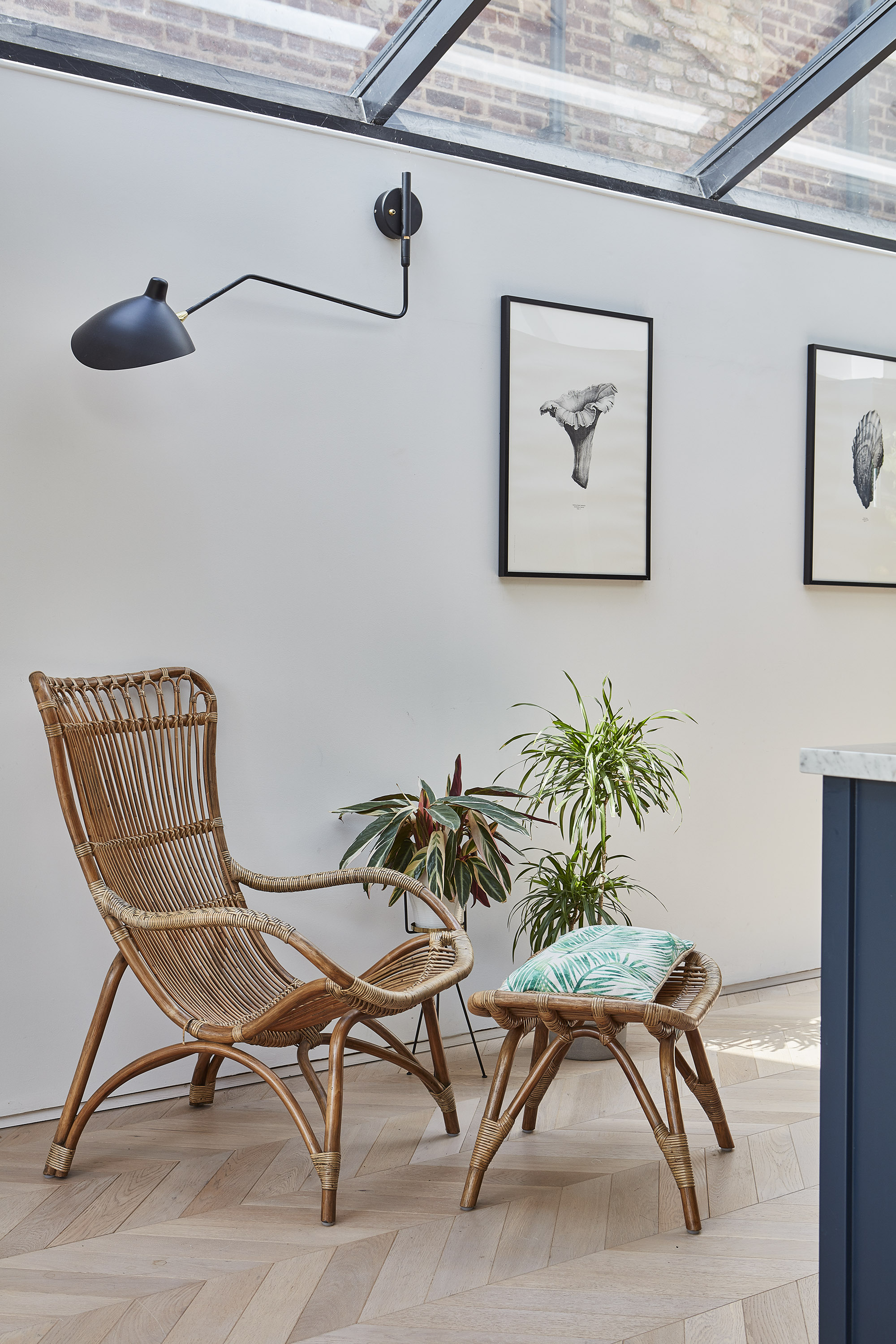
Lingjing has slowly built up her collection of plants: ‘They bring so much life to the space; I have 70 around the house now!’ Goodrich Haze oak flooring, Woodpecker Flooring. Armchair and footstool, Sika Design
CONTACTS
- Architects Lunar Architects and Sam Architects
- Garden designer GRDN Landscape and Garden Design
- Doors and windows Yes Glazing
- Joiner Kraftwork
- Timber Cladding Exterior Solutions
FIND MORE ADVICE FOR YOUR KITCHEN EXTENSION
- How to create a kitchen design from scratch
- Extension cost calculator
Join our newsletter
Get small space home decor ideas, celeb inspiration, DIY tips and more, straight to your inbox!
-
 This colourful home makeover has space for kitchen discos
This colourful home makeover has space for kitchen discosWhile the front of Leila and Joe's home features dark and moody chill-out spaces, the rest is light and bright and made for socialising
By Karen Wilson
-
 How to paint a door and refresh your home instantly
How to paint a door and refresh your home instantlyPainting doors is easy with our expert advice. This is how to get professional results on front and internal doors.
By Claire Douglas
-
 DIY transforms 1930s house into dream home
DIY transforms 1930s house into dream homeWith several renovations behind them, Mary and Paul had creative expertise to draw on when it came to transforming their 1930s house
By Alison Jones
-
 12 easy ways to add curb appeal on a budget with DIY
12 easy ways to add curb appeal on a budget with DIYYou can give your home curb appeal at low cost. These are the DIY ways to boost its style
By Lucy Searle
-
 5 invaluable design learnings from a festive Edwardian house renovation
5 invaluable design learnings from a festive Edwardian house renovationIf you're renovating a period property, here are 5 design tips we've picked up from this festive Edwardian renovation
By Ellen Finch
-
 Real home: Glazed side extension creates the perfect garden link
Real home: Glazed side extension creates the perfect garden linkLouise Potter and husband Sean's extension has transformed their Victorian house, now a showcase for their collection of art, vintage finds and Scandinavian pieces
By Laurie Davidson
-
 I tried this genius wallpaper hack, and it was perfect for my commitment issues
I tried this genius wallpaper hack, and it was perfect for my commitment issuesBeware: once you try this wallpaper hack, you'll never look back.
By Brittany Romano
-
 Drew Barrymore's new FLOWER Home paint collection wants to give your walls a makeover
Drew Barrymore's new FLOWER Home paint collection wants to give your walls a makeoverDrew Barrymore FLOWER drops 27 brand-new paint shades, and every can is made from 100% post-consumer recycled plastic.
By Brittany Romano