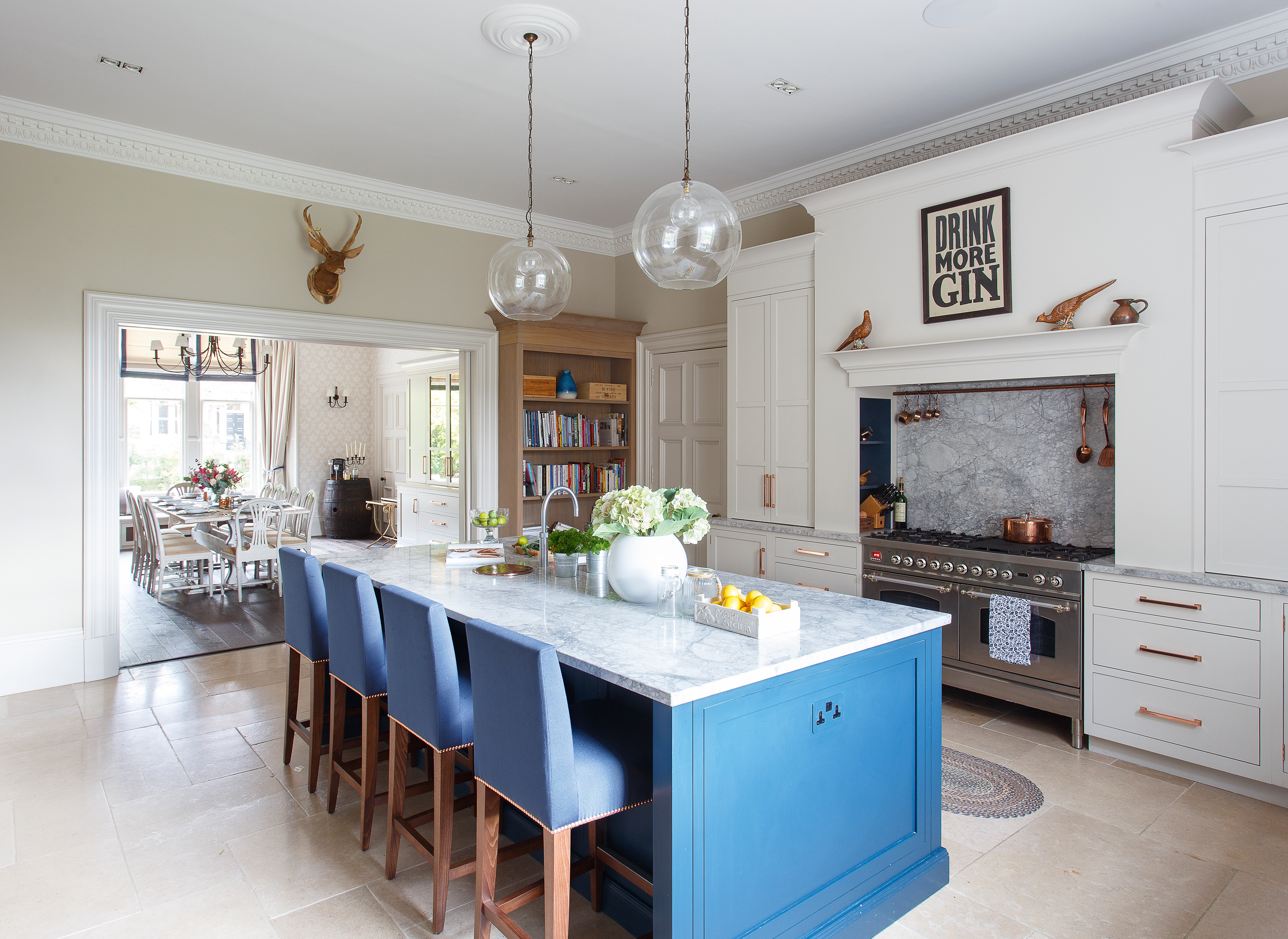
Leaving London to be near family in Scotland felt instinctively right for Jo and Matt Smith when their daughter Isobel was born. ‘We already had our son, Oscar,’ says Jo, ‘and thought we would benefit from the lifestyle Edinburgh had to offer.’
When they found this spacious Victorian villa there was no doubt they had made the right choice. Their new house was beautiful to begin with so Jo and Matt did not want to radically alter it.
Browse all our real home transformations for more inspiration. Looking for advice on how to design a traditional kitchen for your own period property? Don't miss these traditional kitchen design ideas.

Jo loves colour and has used a strong blue in the kitchen as a punchy accent over a soft cream backdrop.
THE STORY
Owners Jo and Matt Smith live here with son Oscar, 10, and daughter Isobel, four. Jo is an interior designer (mrssmithinteriordesign.com) and Matt works in finance. Property A Grade C-listed, detached Victorian villa in Edinburgh, with six bedrooms, built in 1850.
What they did The kitchen was completely replaced and the layout altered. A wood-burning stove was added in the dining room.
‘We felt our job was to repair and upgrade the house and highlight its character. But as we both love to entertain, the kitchen was key,’ says interior designer Jo. ‘We wanted it to be welcoming and relaxing, not overly formal.’
The elegant finished look is the result of a collaboration between Jo and a local kitchen design company.
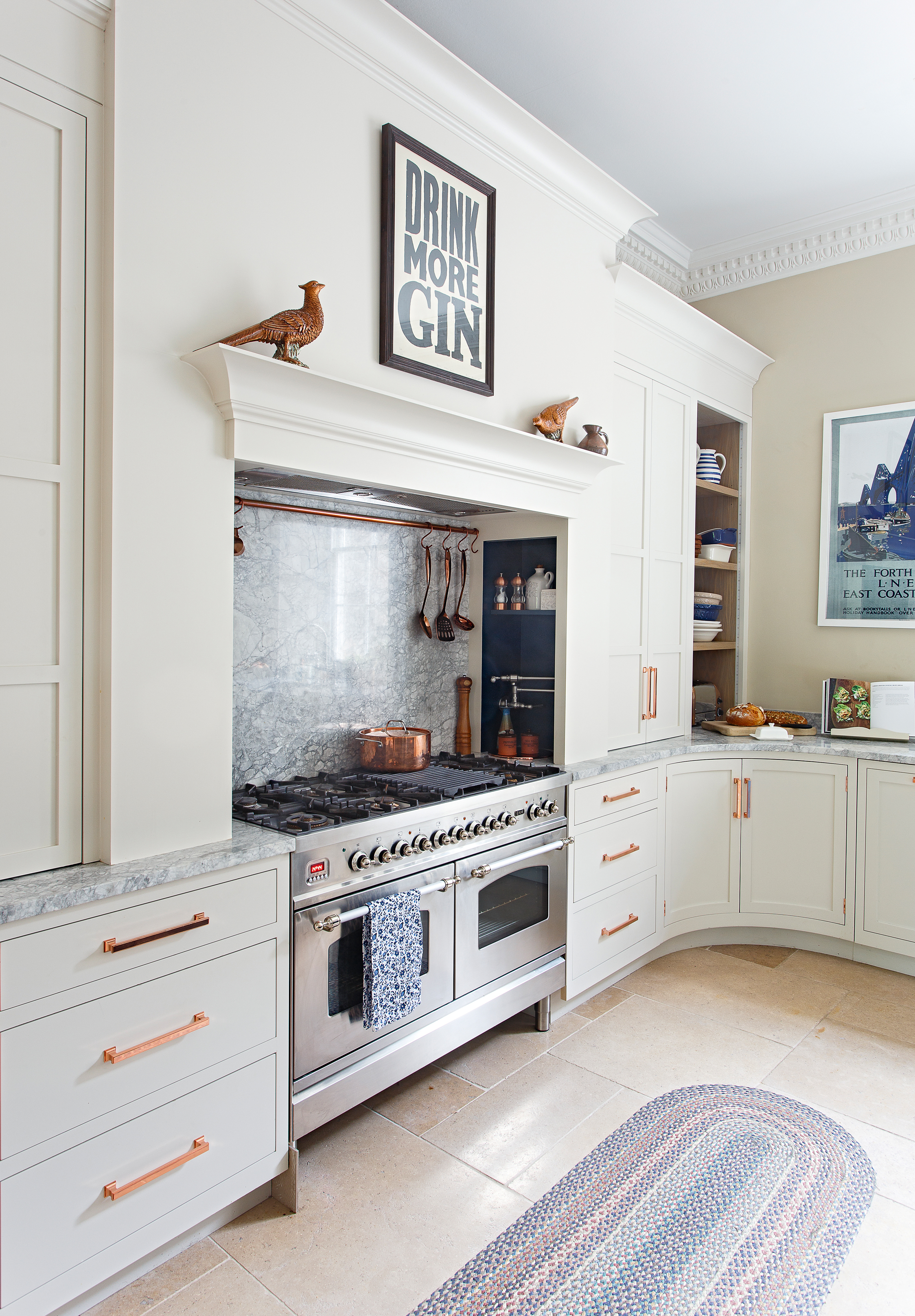
Shiny pans and utensils on the Ilve range cooker echo the cabinets’ copper handles, a detail that combines old and new and that helped Jo to set the look
The beautiful copper handles on the cabinetry caught Jo’s eye immediately and her choices of soft off-white paint for the wall cabinets, and a strong blue shade for the island combine perfectly with the pale Silestone worktops, which have a delicate marble-effect finish. As for the choice of Italian range cooker:
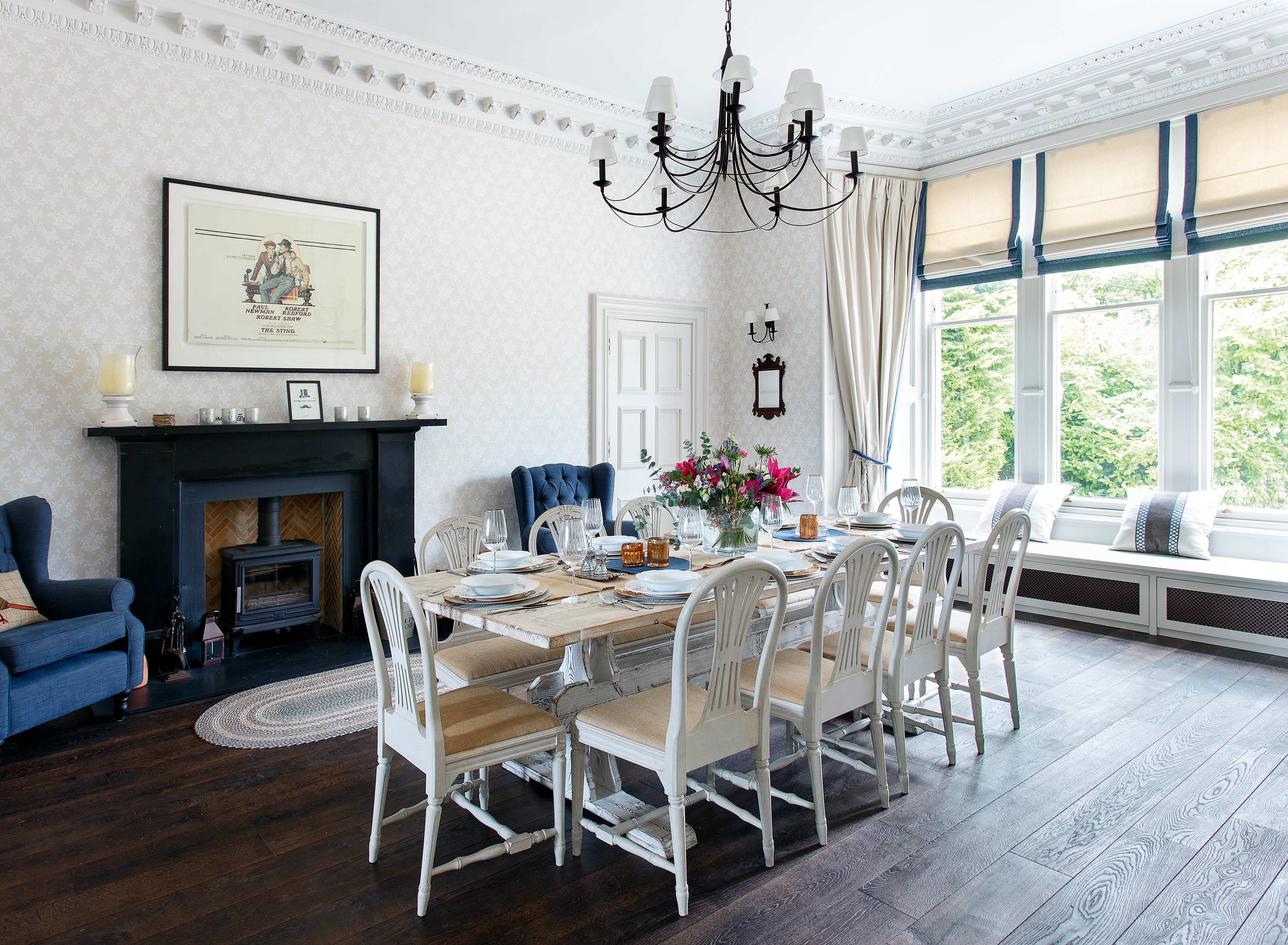
Next to the Morsø stove, two Sherlock chairs from Next continue blue accents into the dining space. The flooring is by Strathearn Stone & Timber, the Casa chandelier is by Villaverde.
‘I did my homework, I never buy on a whim,’ Jo explains. ‘Ilve range cookers are very popular in America and this one was ideal for our needs.’ The layout was crucial, too. Jo wanted the range cooker against the wall and a sink in the window and on the island.
When she’s working on a project with a client, Jo uses the home’s architecture as her starting point and did the same here. The couple reinstalled the fireplace in the dining room when they moved in and added a wood-burning stove. ‘We wanted a cosy spot where we could sit and read near the kitchen,’ explains Jo.
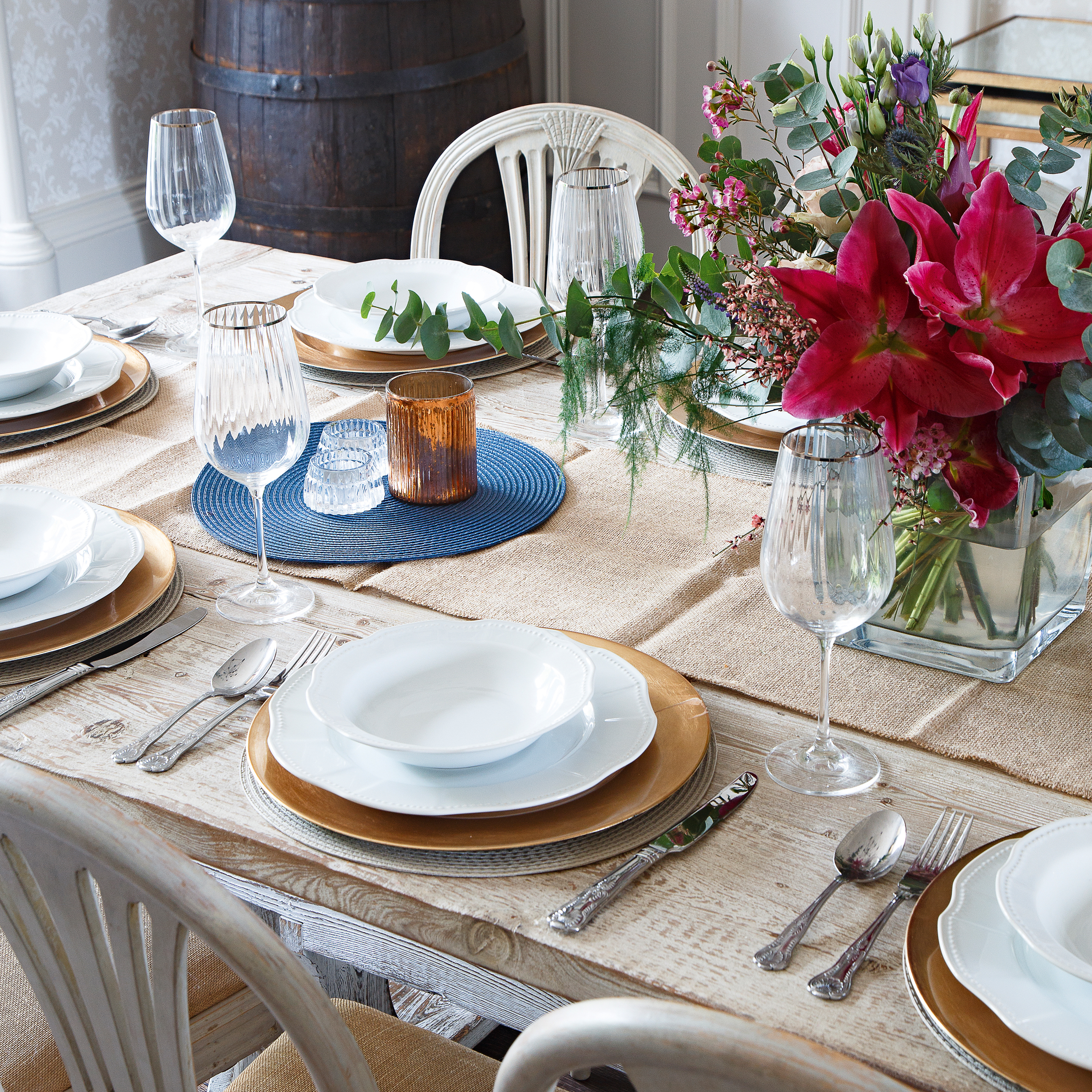
MORE FROM PERIOD LIVING
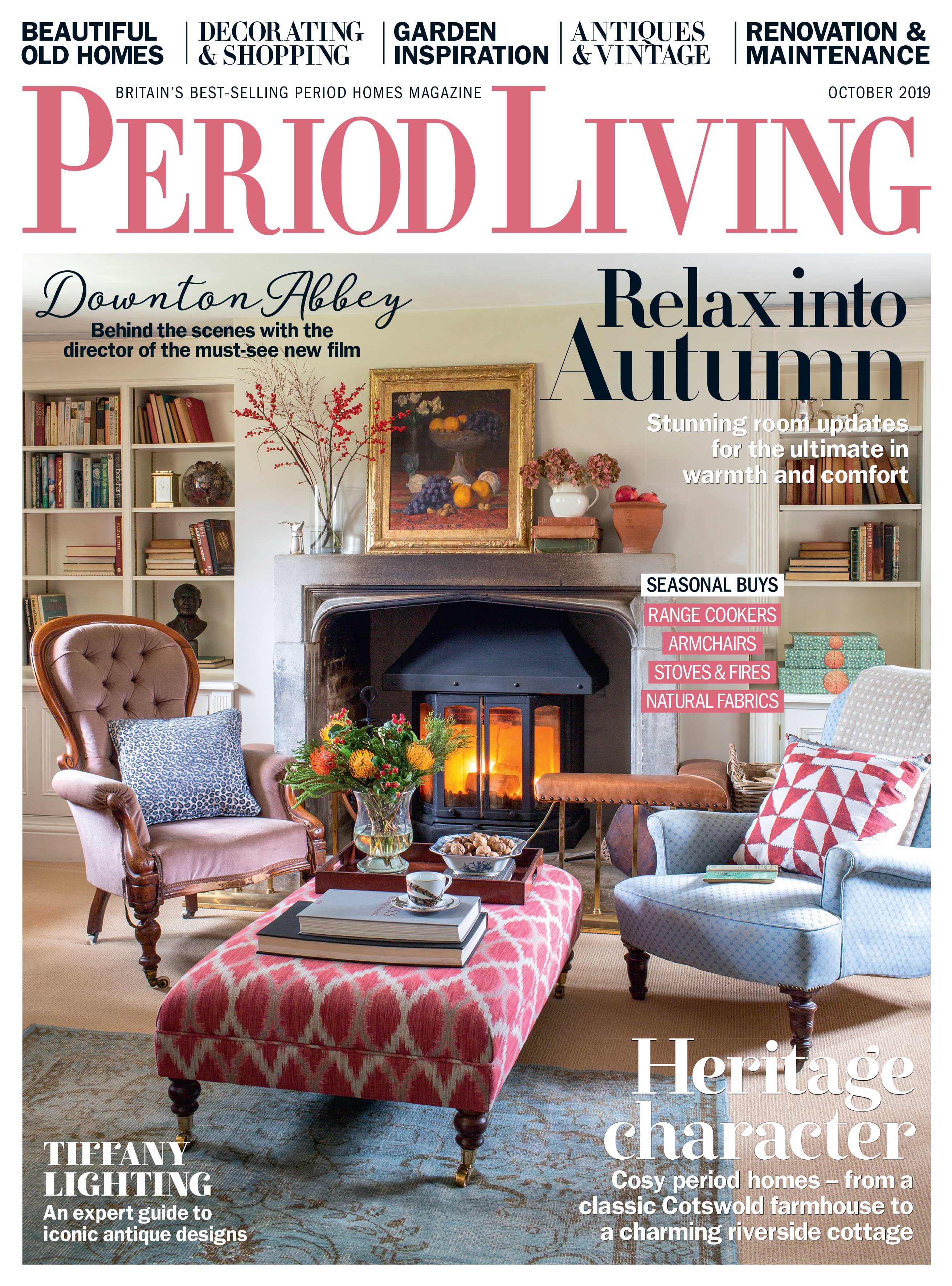
Get the best period home inspiration, ideas and advice straight to your door every month with a subscription to Period Living magazine
She bought the French-style dining table and chairs from a London antiques shop, knowing the scale would be perfect for entertaining in the high-ceilinged space.
The chandelier above the table was an expensive buy, but one Jo feels was justified as it suits the room perfectly. ‘Getting the lighting right is so important,’ she says, and this has been carefully considered in both rooms, along with the finishing touches.
‘Wherever I go, I’m on the lookout for accessories and inspiration. I love rummaging in antiques shops, especially in the little French villages near where my parents live.’
She has added vibrant, personal artworks to create additional highlights. ‘I’m interested in typography and graphic art, so we have film and travel posters dotted around, which we have collected over the years,’ she adds.
‘Pictures can really set the tone in a room and our choices for the kitchen and dining room are relaxed and familiar.
‘This is my dream kitchen,’ says Jo. ‘I gave a lot of thought to the layout and I love how it flows into the dining room and the way the two spaces complement one another.’
MORE KITCHEN INSPIRATION
Join our newsletter
Get small space home decor ideas, celeb inspiration, DIY tips and more, straight to your inbox!
-
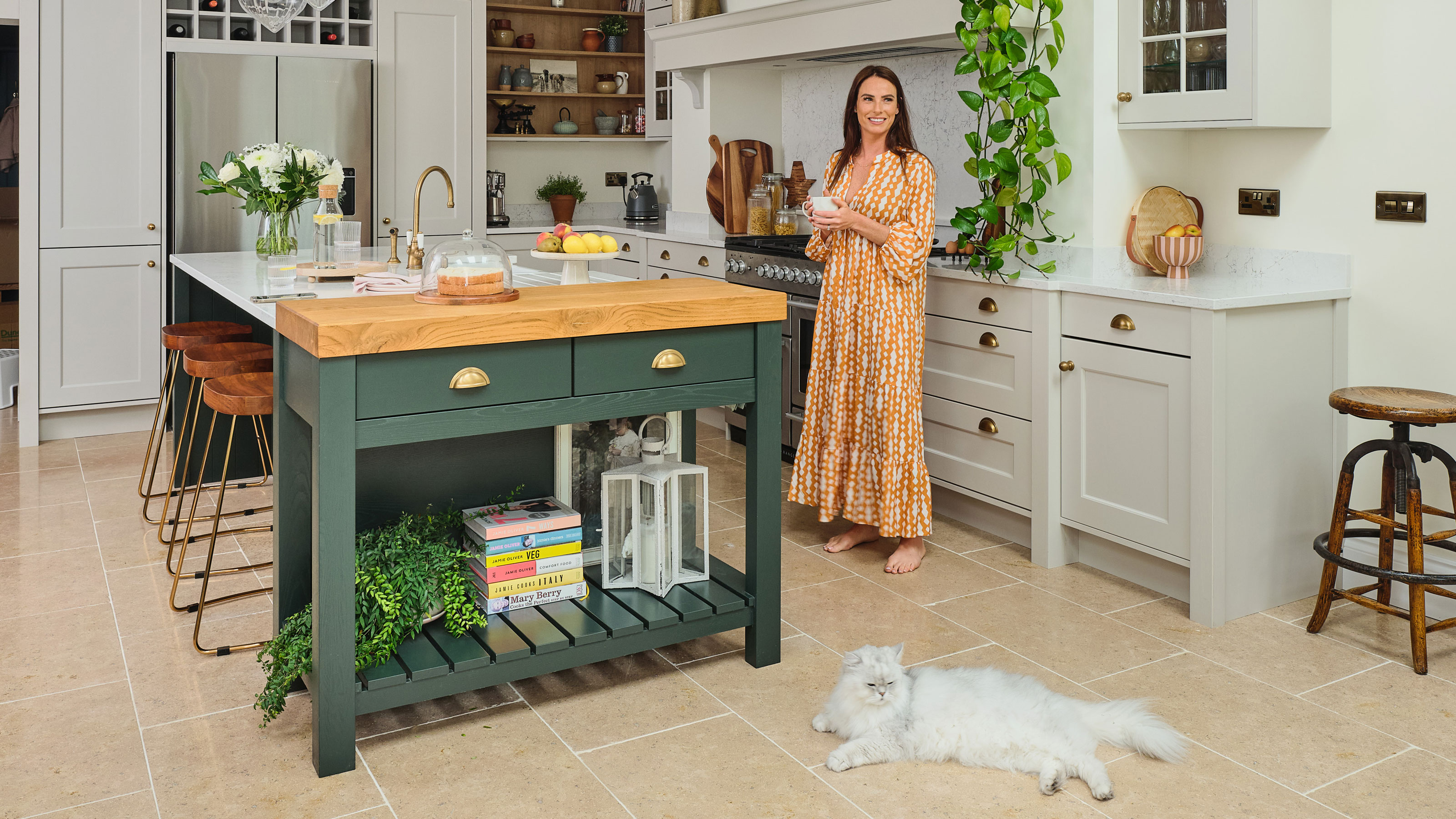 You won't believe this stunning five-bed family home used to be a tiny two-bed
You won't believe this stunning five-bed family home used to be a tiny two-bedKatie and Stuart went big with a double-story extension to create a dream space for themselves and their daughters
By Ifeoluwa Adedeji
-
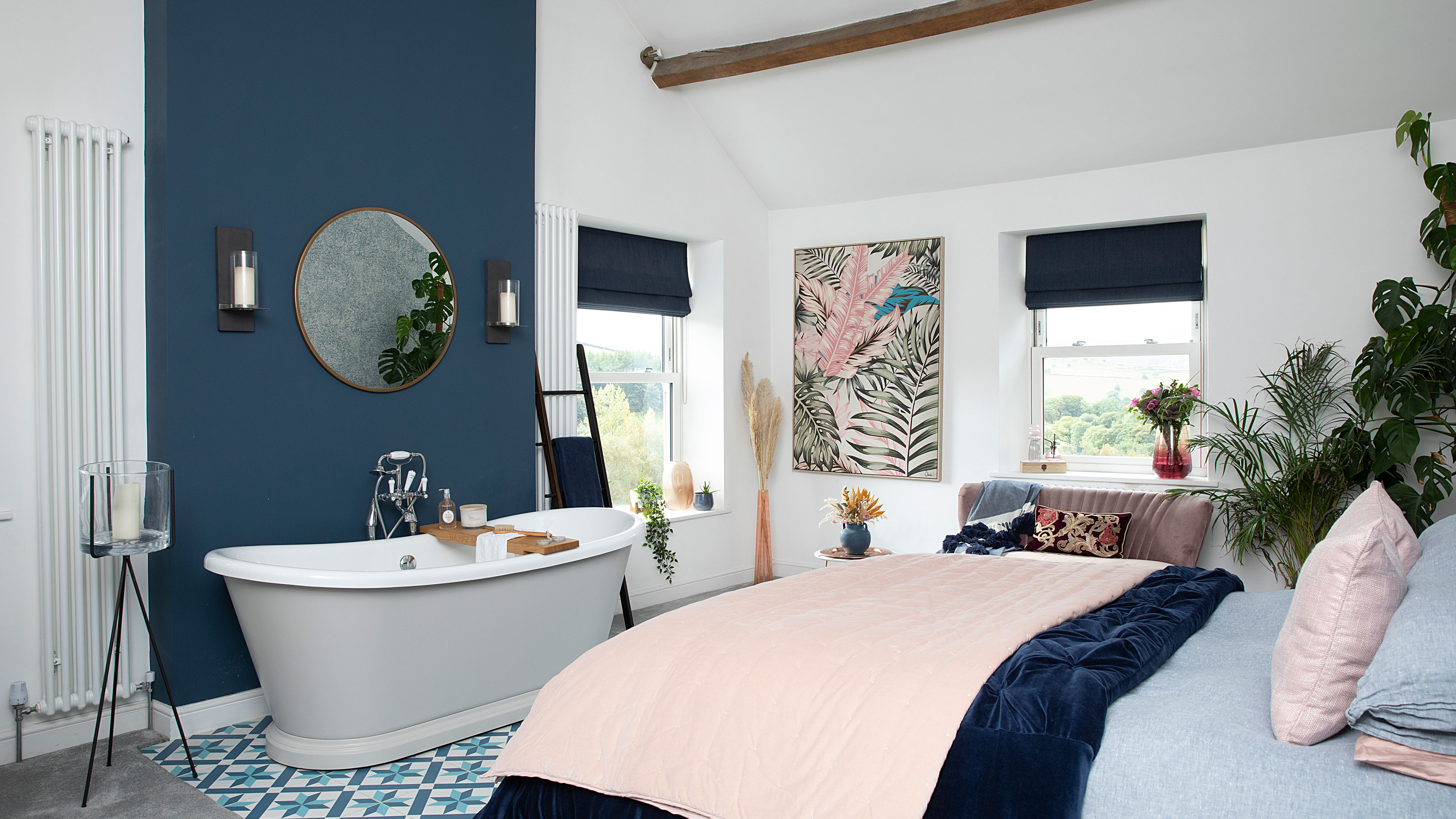 The freestanding bath in this dreamy bedroom is sheer five-star luxury
The freestanding bath in this dreamy bedroom is sheer five-star luxuryEmma and Martin wanted a suite just like in an upscale hotel — mission totally accomplished.
By Ellen Finch
-
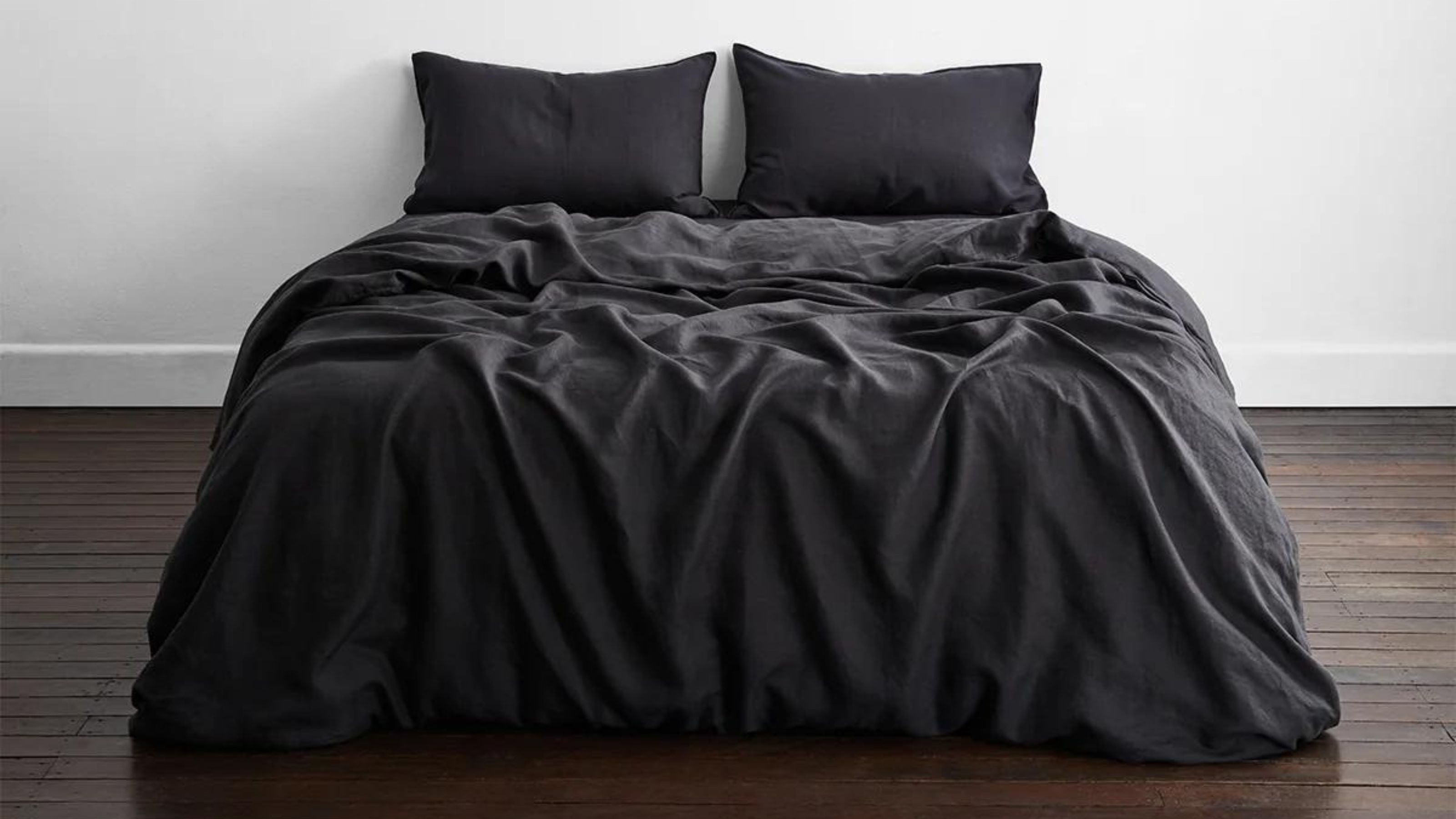 I just know 2023 is going to be all about black bedding sets
I just know 2023 is going to be all about black bedding setsWhite sheets are out, black bedding sets are in — here's everything you need to know about this bedroom decor trend
By Louise Oliphant
-
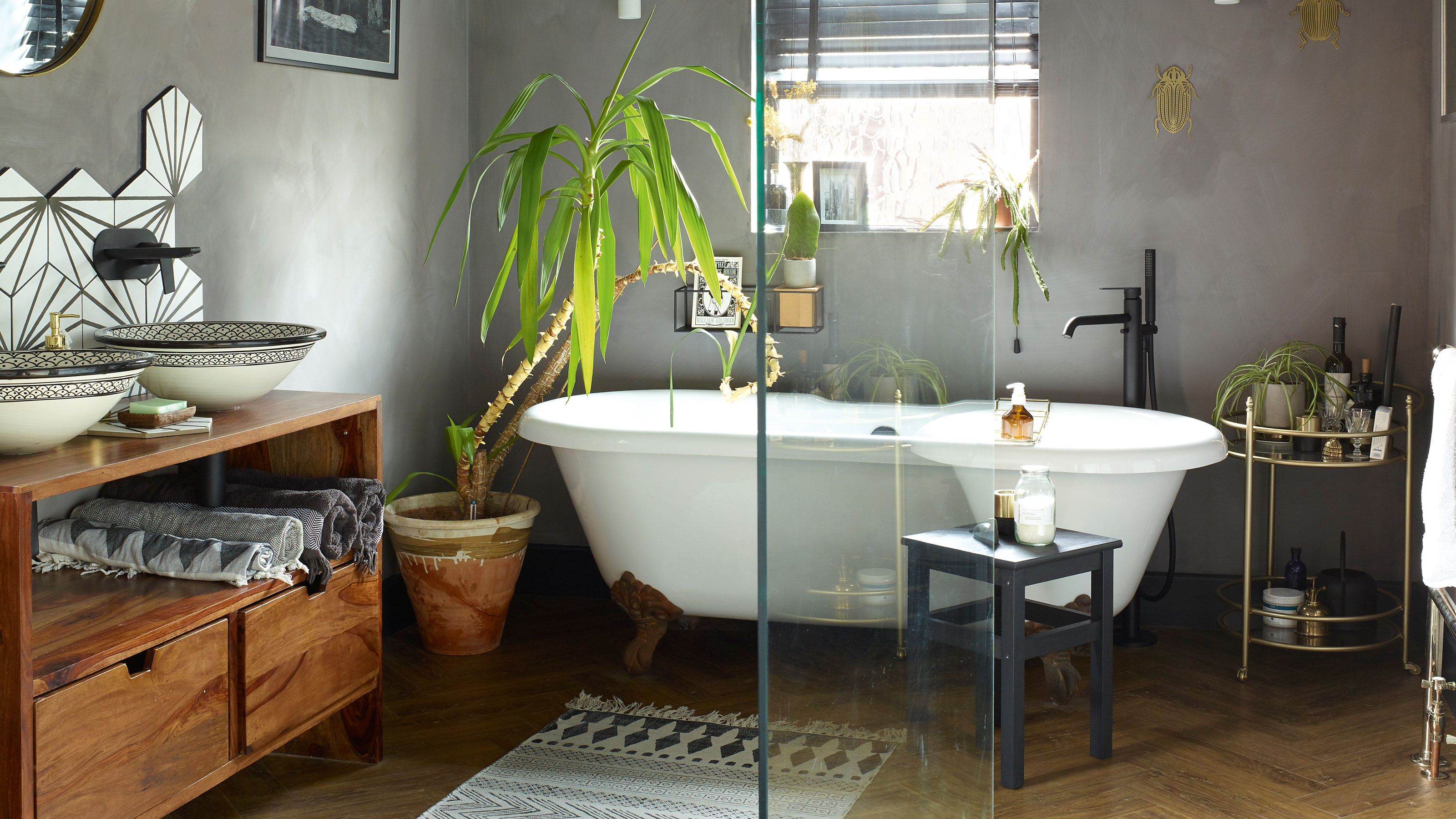 A bland beige bathroom is transformed into a STUNNING contemporary sanctuary
A bland beige bathroom is transformed into a STUNNING contemporary sanctuaryFirst-time homeowners Ellie and Oliver’s new bathroom is a well-planned fusion of modern pieces and exotic touches
By Ellen Finch
-
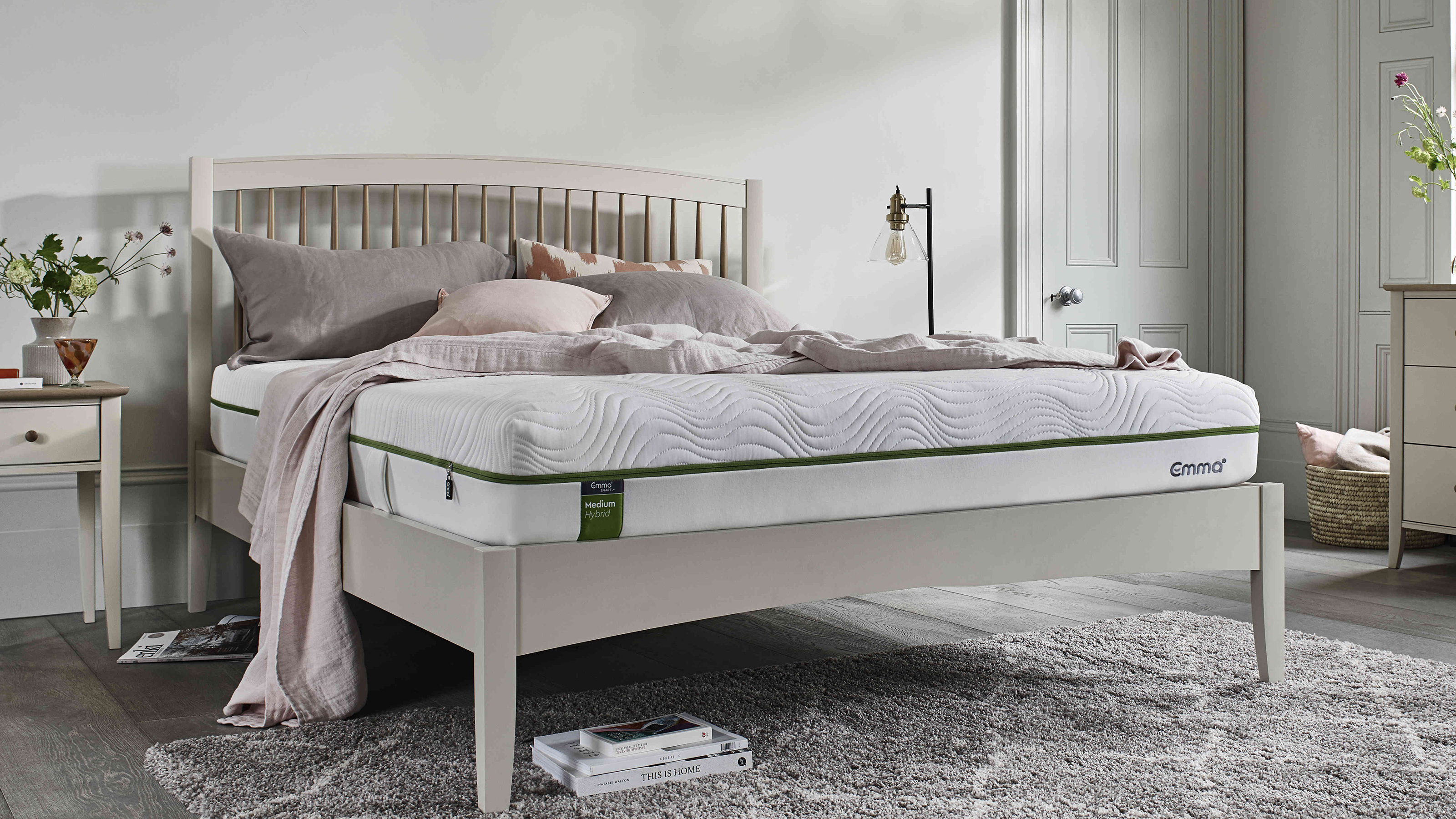 Mattress disposal: how, where, and how much it will cost?
Mattress disposal: how, where, and how much it will cost?Mattress disposal is tricky. You’ve swapped it for a supportive new design, but how to dispose of the bulky old mattress? Follow our guide to find out...
By Sarah Warwick
-
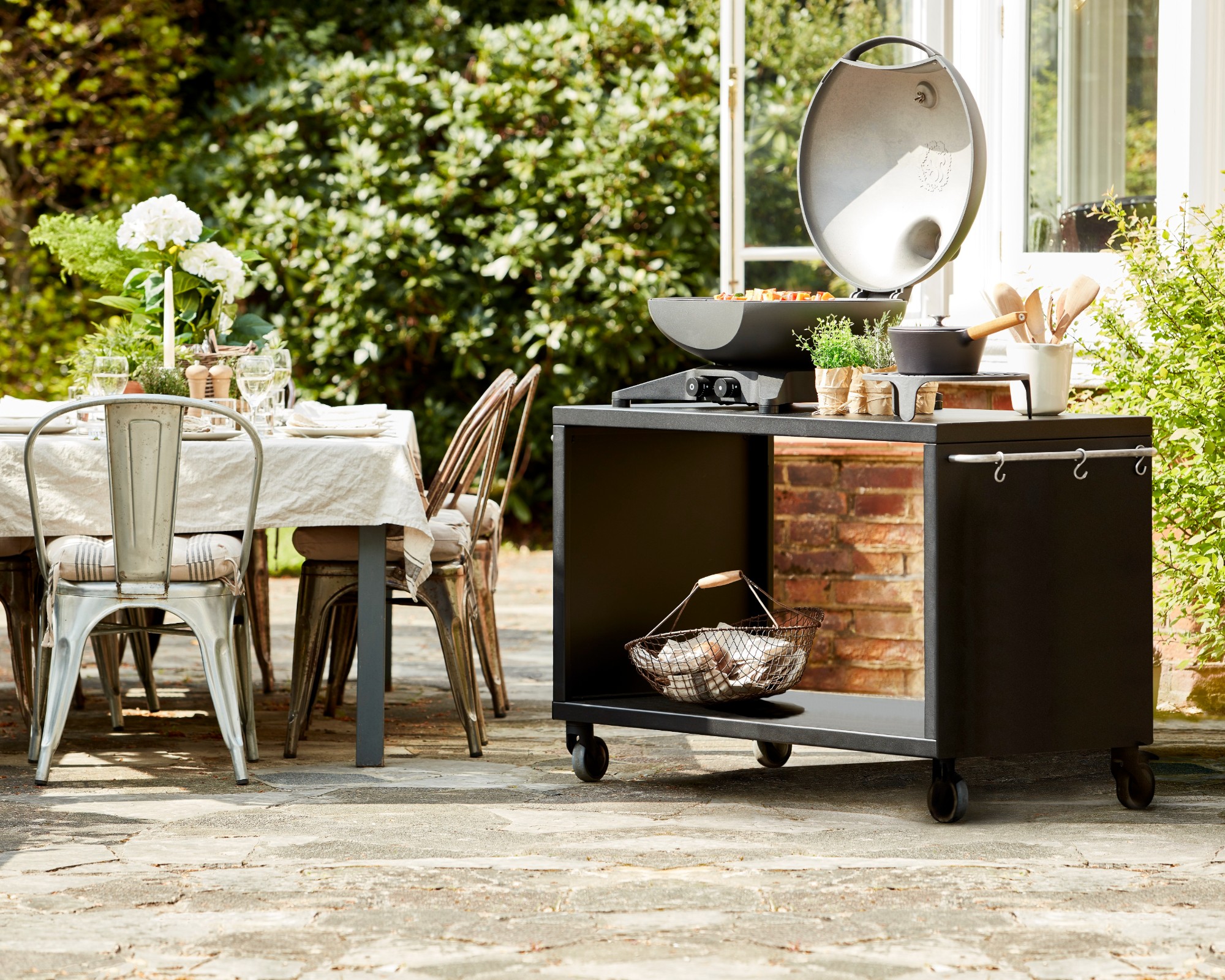 36 outdoor kitchen ideas – enviable and inspiring designs for your backyard
36 outdoor kitchen ideas – enviable and inspiring designs for your backyardEnjoy alfresco cooking and entertaining all year round with the best outdoor kitchen ideas for every space and budget.
By Sarah Warwick
-
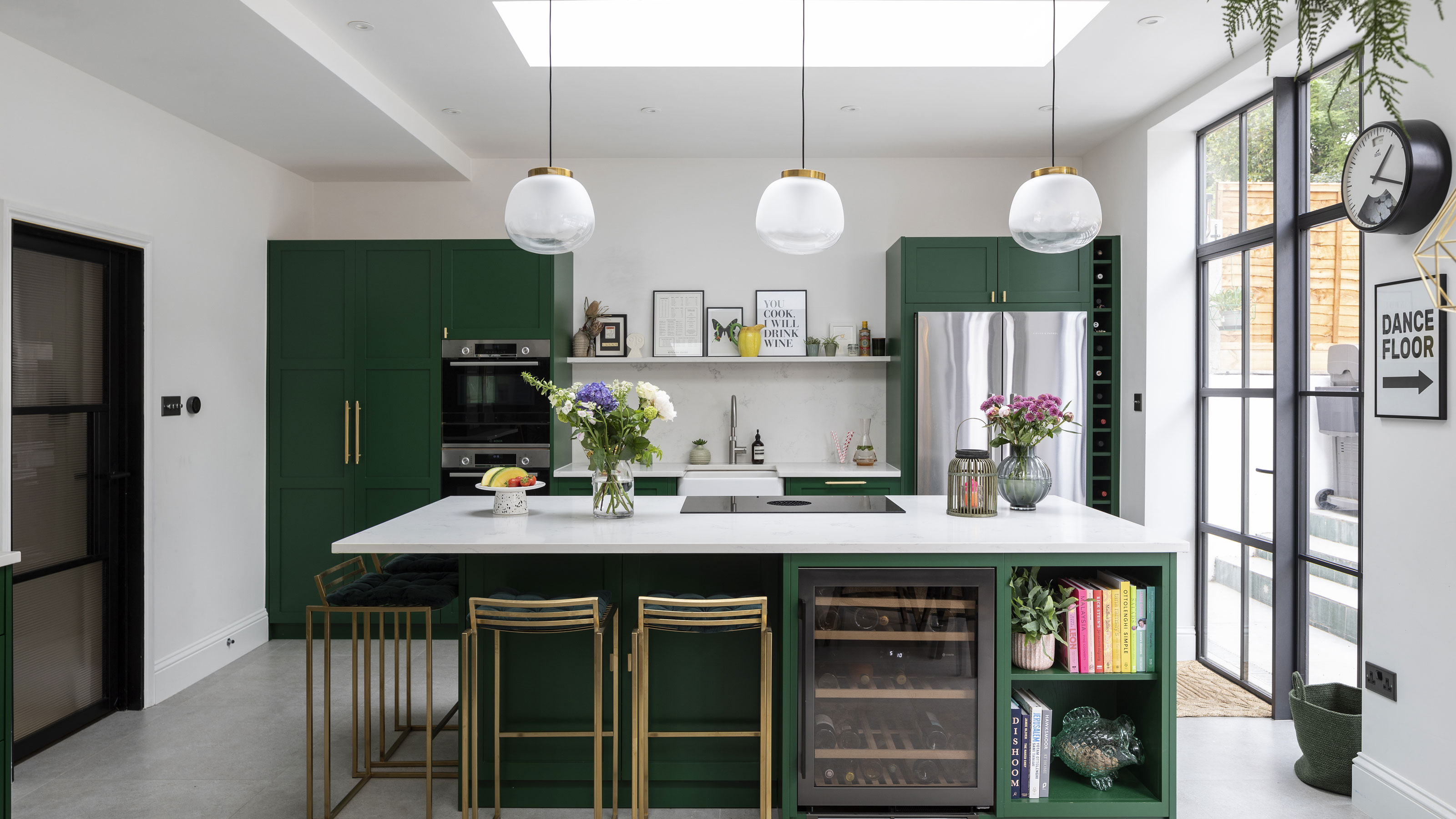 Real home: Gorgeous green kitchen has a fresh feel
Real home: Gorgeous green kitchen has a fresh feelA stunning extension and Charley Smith's clear design vision has resulted in a family kitchen-diner that’s ripe for entertaining.
By Ifeoluwa Adedeji
-
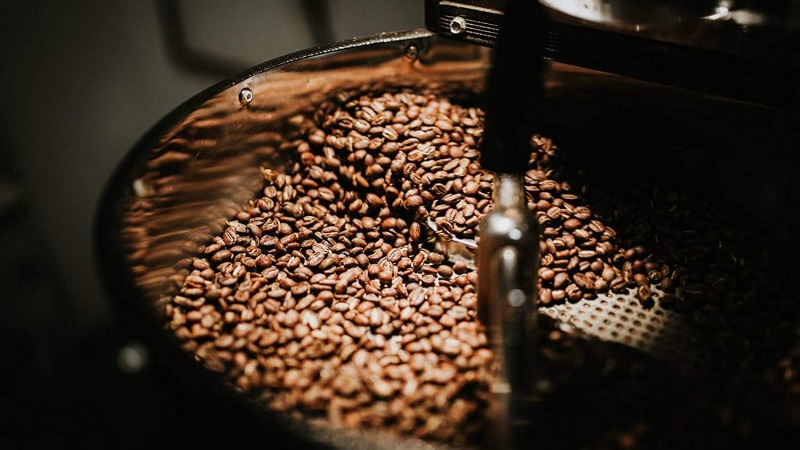 [redirected] Best coffee beans: 12 delicious coffees to start your morning with
[redirected] Best coffee beans: 12 delicious coffees to start your morning withYour perfect cup of coffee starts with the coffee bean. We're sharing our best-bagged beans from coffee shop favorites to gourmet roasters.
By Jaclyn Turner