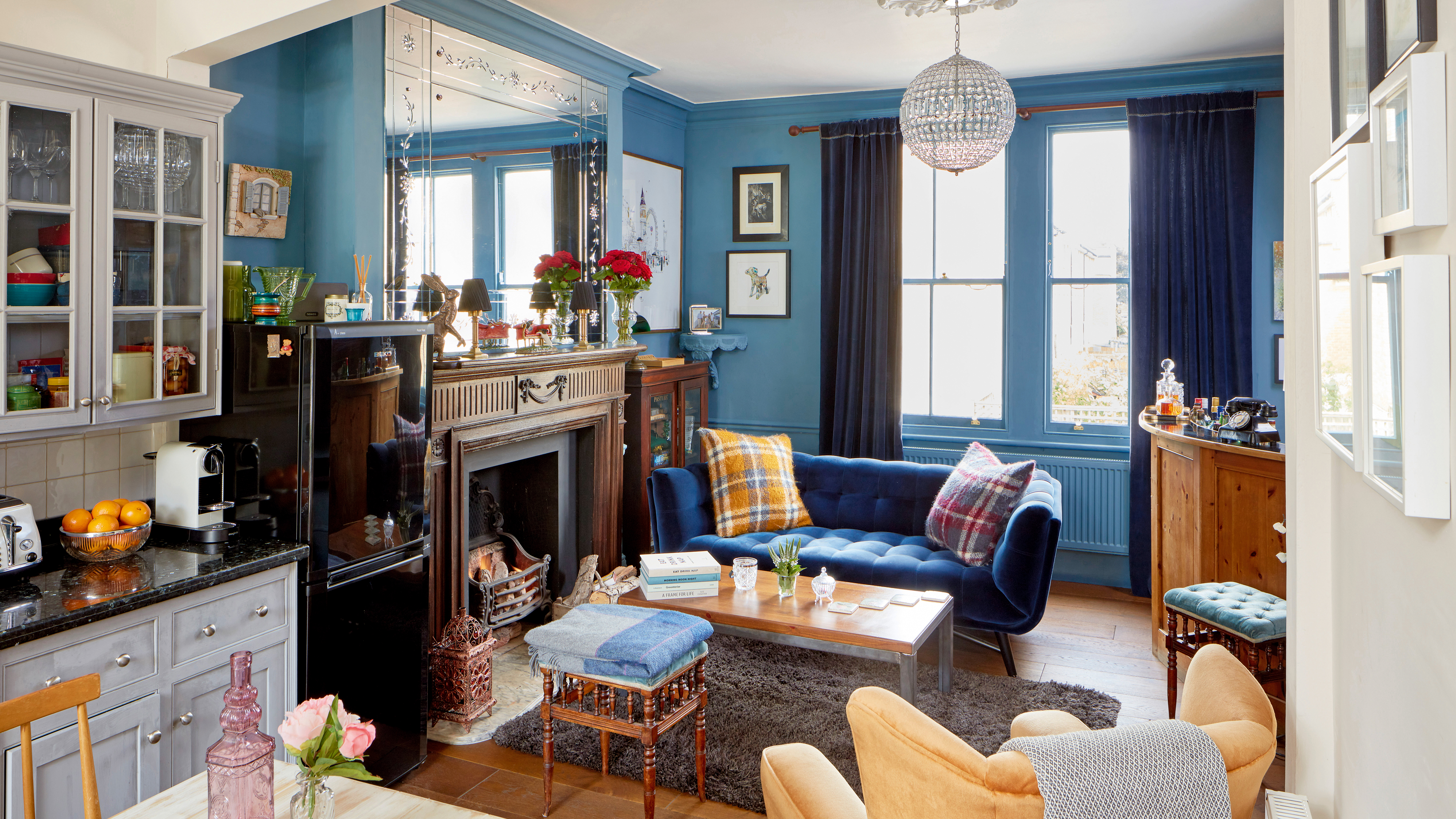
Do you have a passion for preserving and celebrating the history of a property while still making it your own? Revel in the unique character of Alexandre Liaume’s vibrant apartment and then browse more real home transformations...
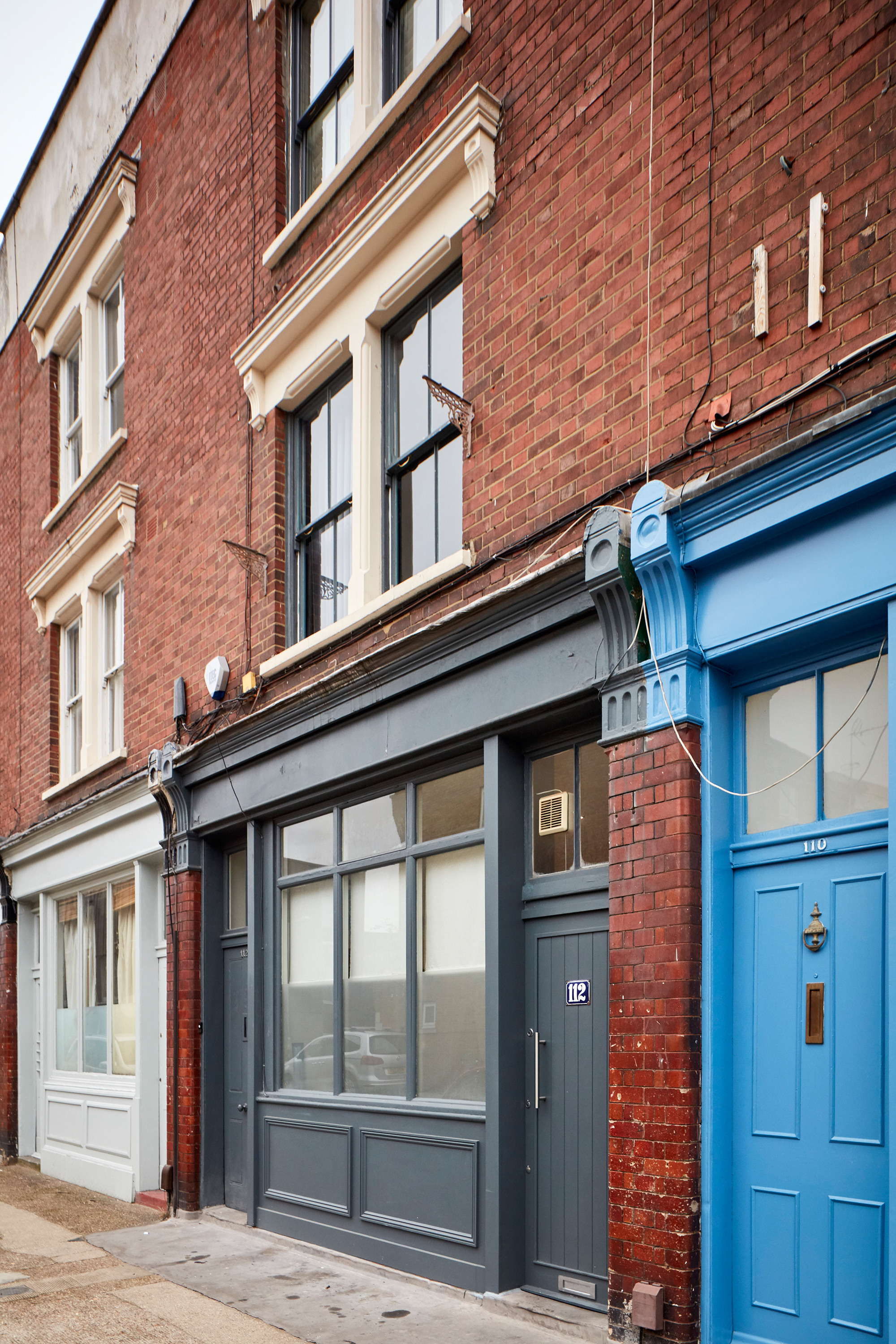
Liaume’s quaint apartment is in a converted Victorian workshop in east London
THE STORY
Owner Interior designer Alexandre Liaume lives here (alexandreinteriors.com)
Period A two-bedroom duplex apartment in a former artisan workshop, built in 1880, near Bethnal Green, east London
What he did Alexandre has rewired, replumbed, installed a new bathroom and staircase, added sound insulation, laid new floors and decorated
Every so often Alexandre Liaume opens his front door to find people dressed in leather jackets picnicking across the road or taking selfies on the doorstep. Very occasionally a guitarist serenades him from the street or someone peers through the letterbox. Luckily though, these incidents are rare and Alexandre takes it all in his stride. It’s the legacy of living in an apartment once rented by the Libertines’ guitarist Pete Doherty.
‘It adds to the history and character of the place,’ Alexandre says. ‘Some things, like the kitchen units, haven’t changed since he lived here between 2001 and 2003, but most of it is completely different. When I moved in three years ago I made a lot of changes. I wanted to make it mine.’
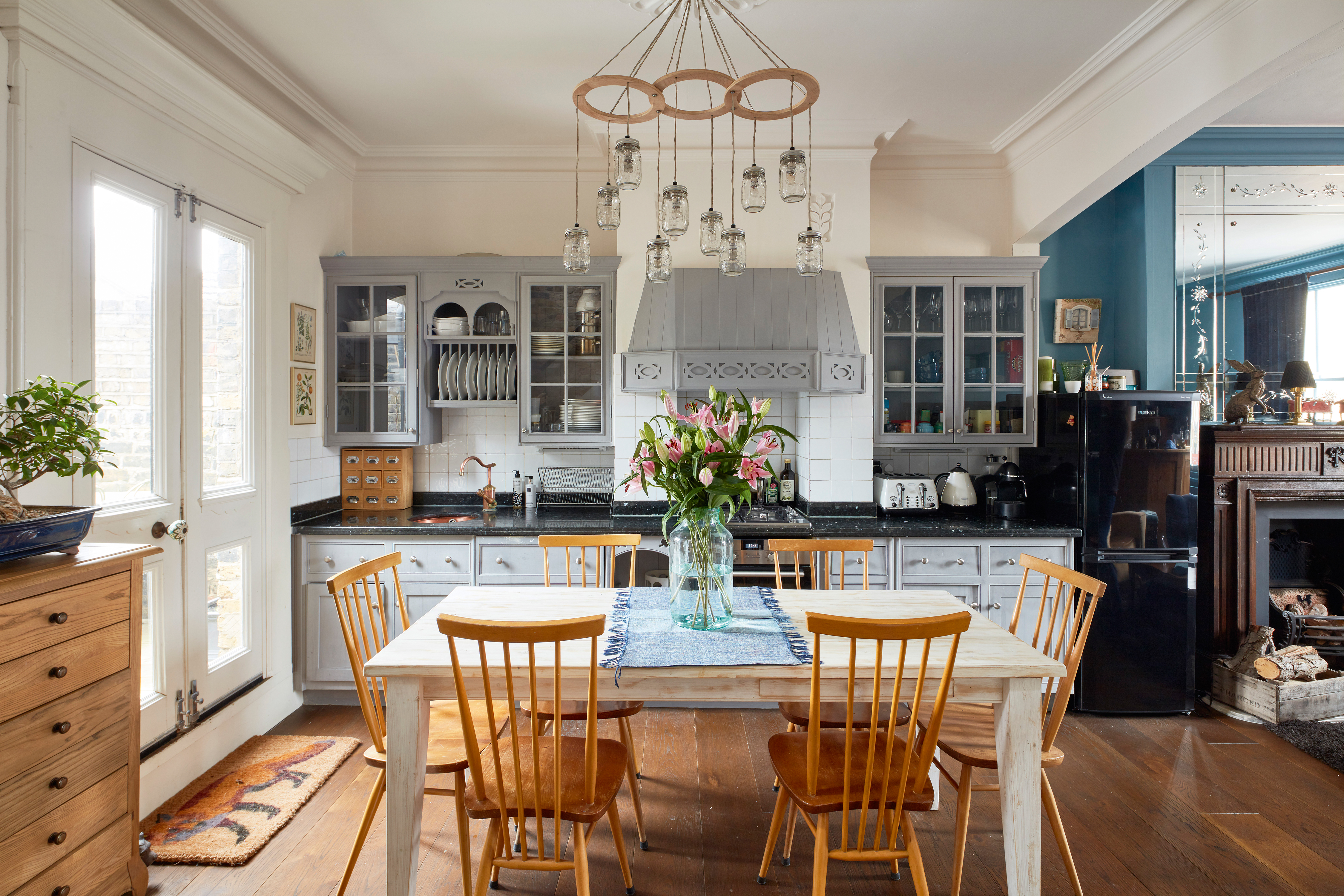
The open plan living area brings light in from both sides of the building, creating a sense of space in this compact home. Alexandre gave the existing limed oak kitchen units a new look with a coat of Wishing Well paint from Dulux. He bought the table from a pine shop in Wandsworth Bridge and the Ercol chairs were from Start Space. For a similar jam jar pendant light, try The Workshop Below
The 80 sqm apartment was dark, very cluttered and not particularly well laid out. The bathroom was directly off the main living area and a heavy spiral staircase lead to two bedrooms upstairs.
Having already refurbished a tiny two-bedroom flat, Alexandre was confident that the move into a larger, unmodernised property, in a trendier area of east London, would pay dividends.
‘It was a lifestyle move,’ he says. ‘There is an amazing flower market two minutes away and loads of artisan workshops, antique shops and a strong community atmosphere here. The fact that the apartment needed lots of work didn’t bother me.’
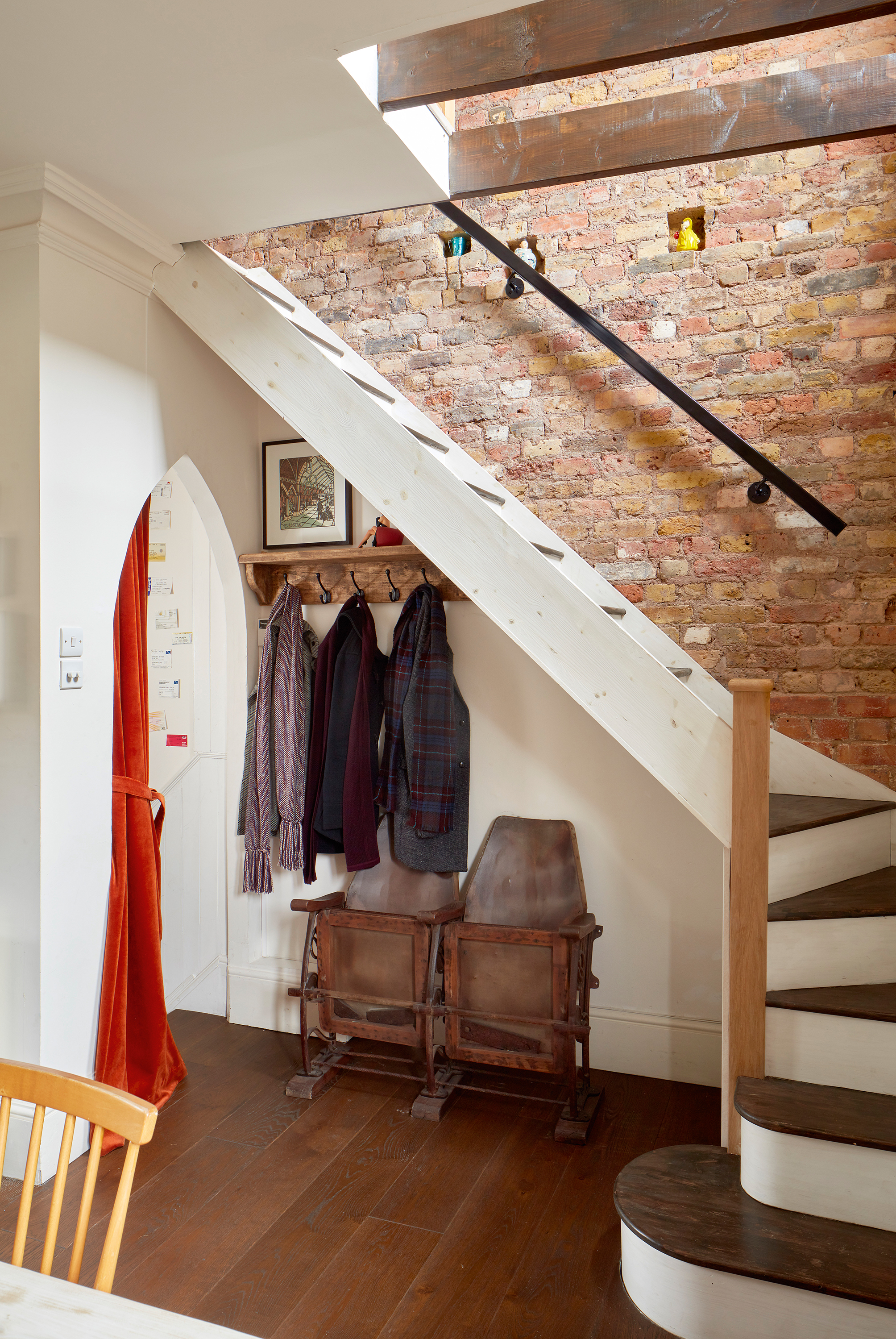
A new staircase was built and fitted by Stairbox. Alexandre chose to reveal the original bricks to reflect the building’s industrial past
Alexandre knew, just by looking at the agent’s photographs, how he would change and update the apartment. He would move the bathroom upstairs, turn the old bathroom into a guest room/office/ music room and make every inch of space count in the compact property. He moved in after a long purchase process and got a builder to strip out the bathroom so he could set up camp in there as the rest of the apartment was renovated around him.
‘For the first month I had to shower at friends’ houses, and use a ladder to get to the loo because the previous owner had taken the spiral staircase and it took me a while to replace it,’ he says.
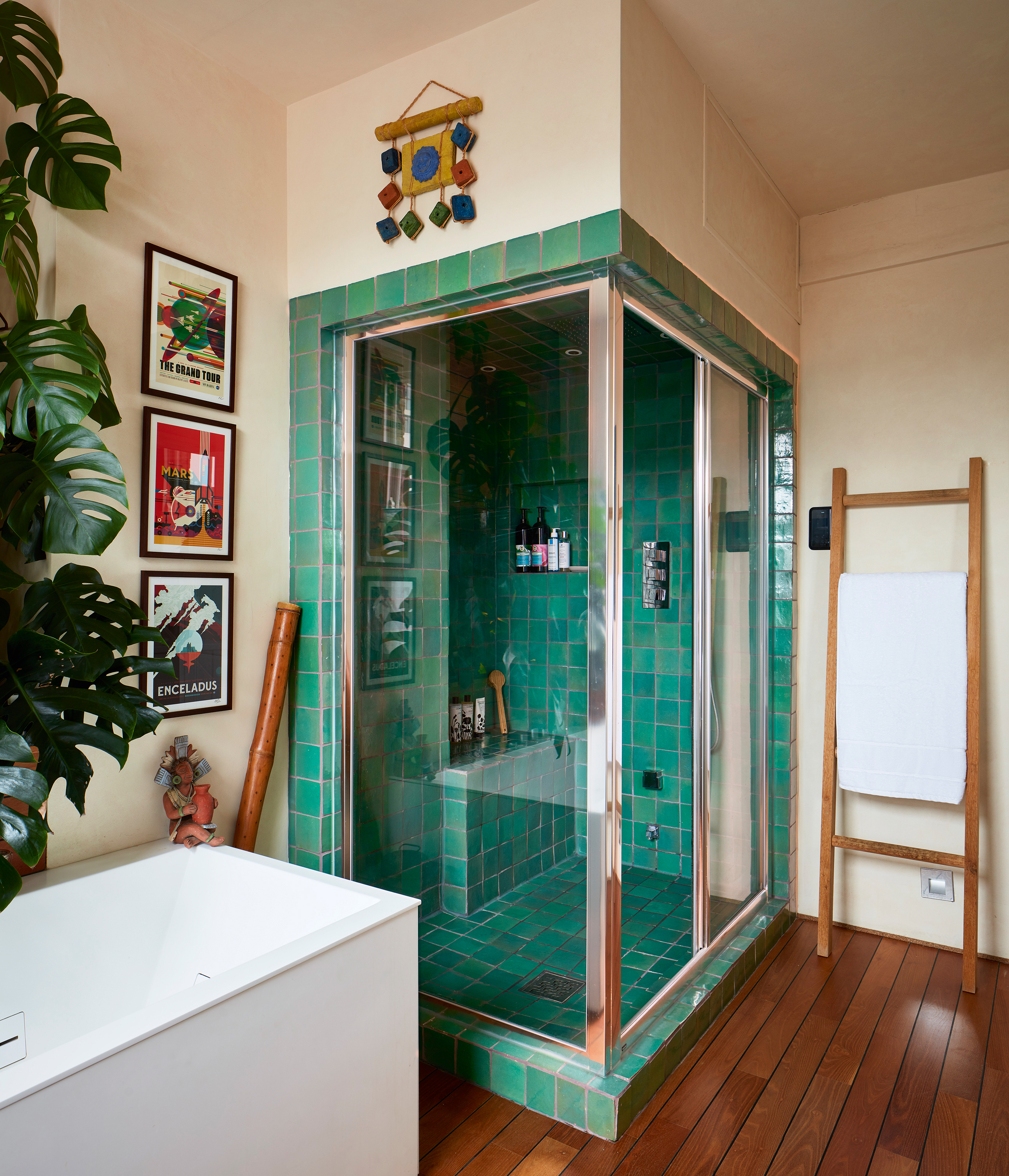
Alexandre wanted to create an exotic, relaxing Morroccan theme in the bathroom, with lush planting and mosaic tiles. Alexandre fixed floor boards to the wall and created a planter, then used an Ikea kitchen cabinet and a Corian worktop for the vanity unit. The flooring (and wall) is Panaget steamed robinia natural floor. Zellige tiles from Habibi Interiors reflect the lush planting
As a designer, Alexandre is used to seeing the bigger picture however, and during the five-month renovation project he replaced the carpeted floors with various types of wooden alternatives, designed the new bathroom to include a whirpool bath and hammam, and had the staircase made and fitted to his own measurements – ‘It was scary, but it saved me a fortune doing it this way,’ he says.
He also had all the plaster removed on the stair wall to expose the original multicoloured, workshop bricks and turned a cluttered rooftop terrace into a chic outdoor living area with sofas, upturned decking, table and chairs, and planting.
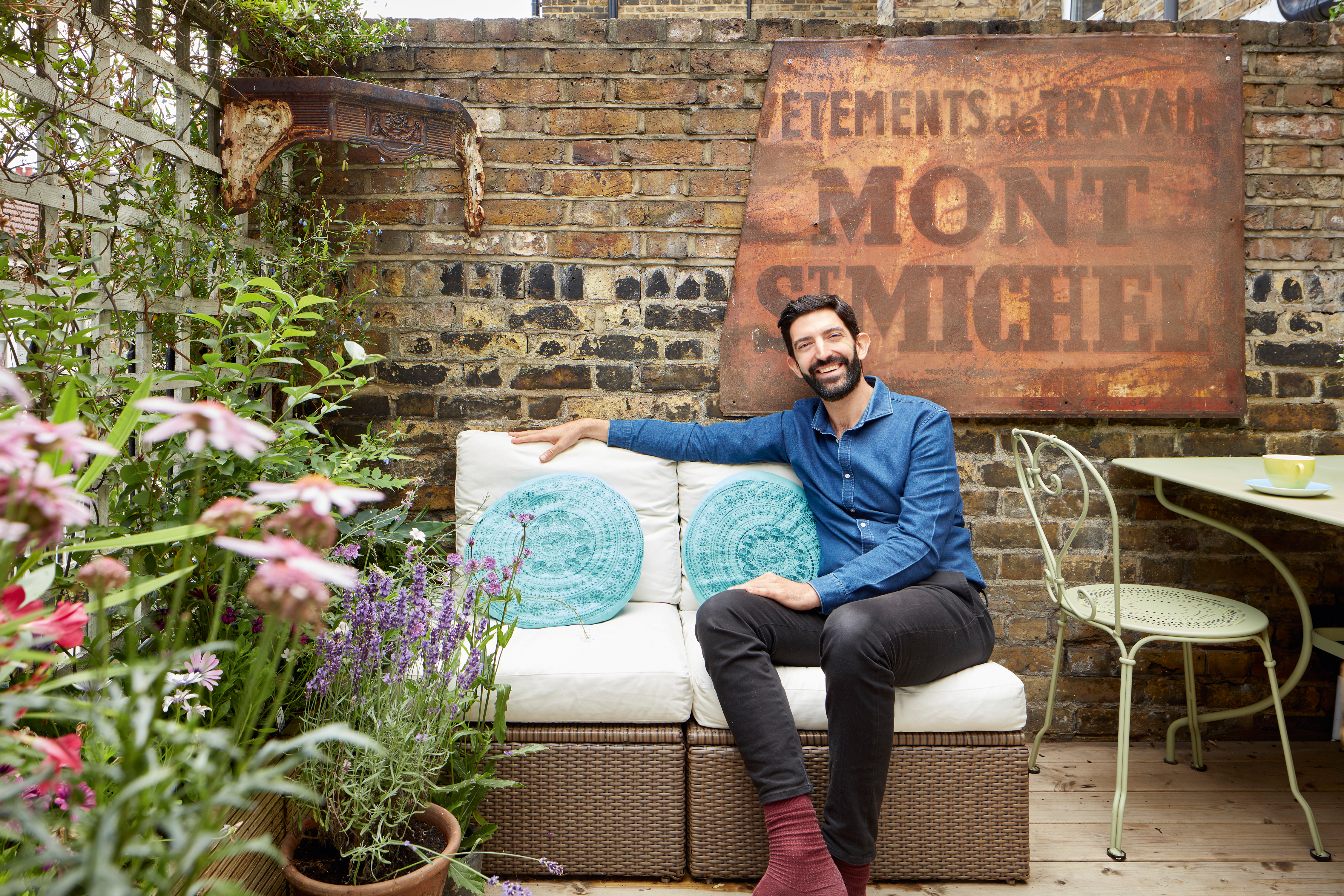
Alexandre transformed an underused roof terrace into a stylish outdoor space. A mix of Ikea furniture, a French table and chairs, and antique accessories fill the sun trap, with its trellis for climbers and ladder of herbs. The flooring is overturned decking
Alexandre’s style is influenced by his French roots, his passion for English vintage and antique furniture, and a love of graphic art.
‘I grew up in an architect-designed house with wooden floors and white walls, but I have always liked using colour to bring warmth and depth to a place,’ says Alexandre. ‘Against the advice of others I decorated the main living area in dark blue and then introduced lots of textural layers, patterns and contrast to create a home. I wanted it to be comfortable and welcoming. A place I want to spend time in, whatever the time of year.’
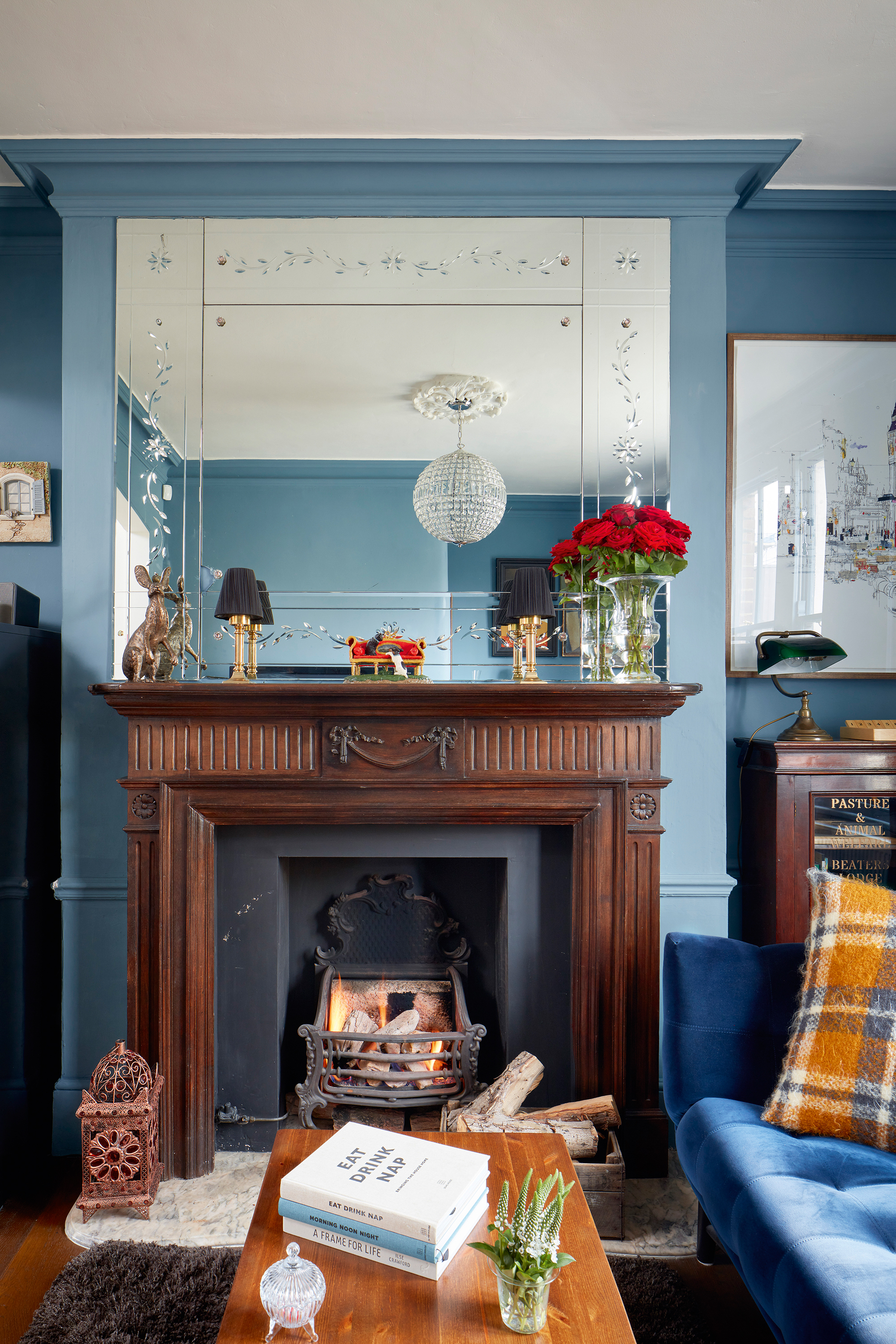
The sofa from Parisian brand Roche Bobois is one of Alexandre’s favourite pieces of furniture and inspired the striking wall colour, Fired Earth’s Andaman Sea

Jean-Paul Gaultier cushions and mixed wood furniture from antique shops, charity shops and auctions create contrasting tones, while the mirror bounces light back into the room; for similar, try Rough Old Glass. For a similar pendant light, try Clas Ohlson
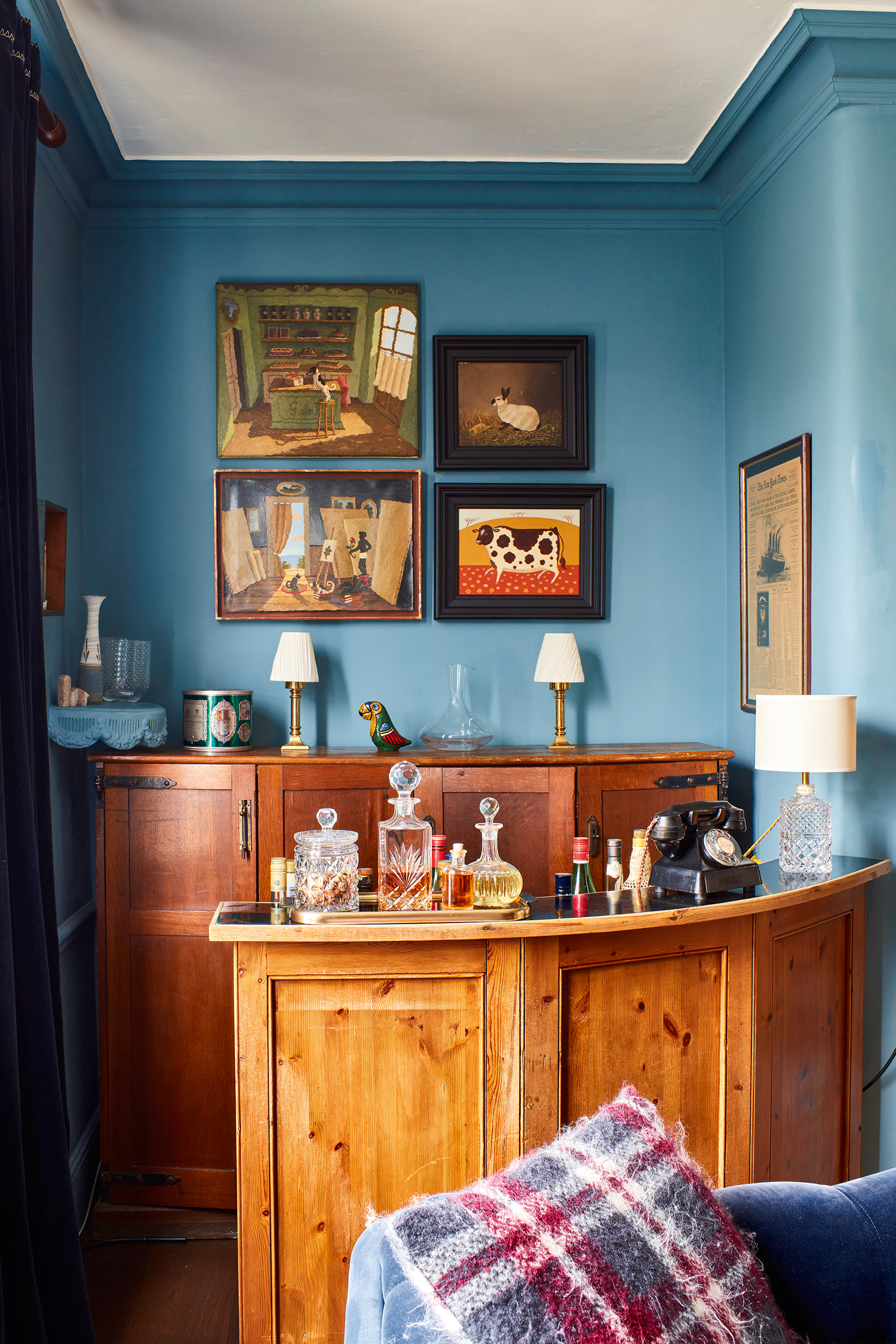
‘I wanted to create a sociable, convivial atmosphere, so I was really pleased to find this corner bar at an auction,’ says Alexandre. ‘It doesn’t dominate the room yet it’s quirky and fun, and is a great place for storing wine.’
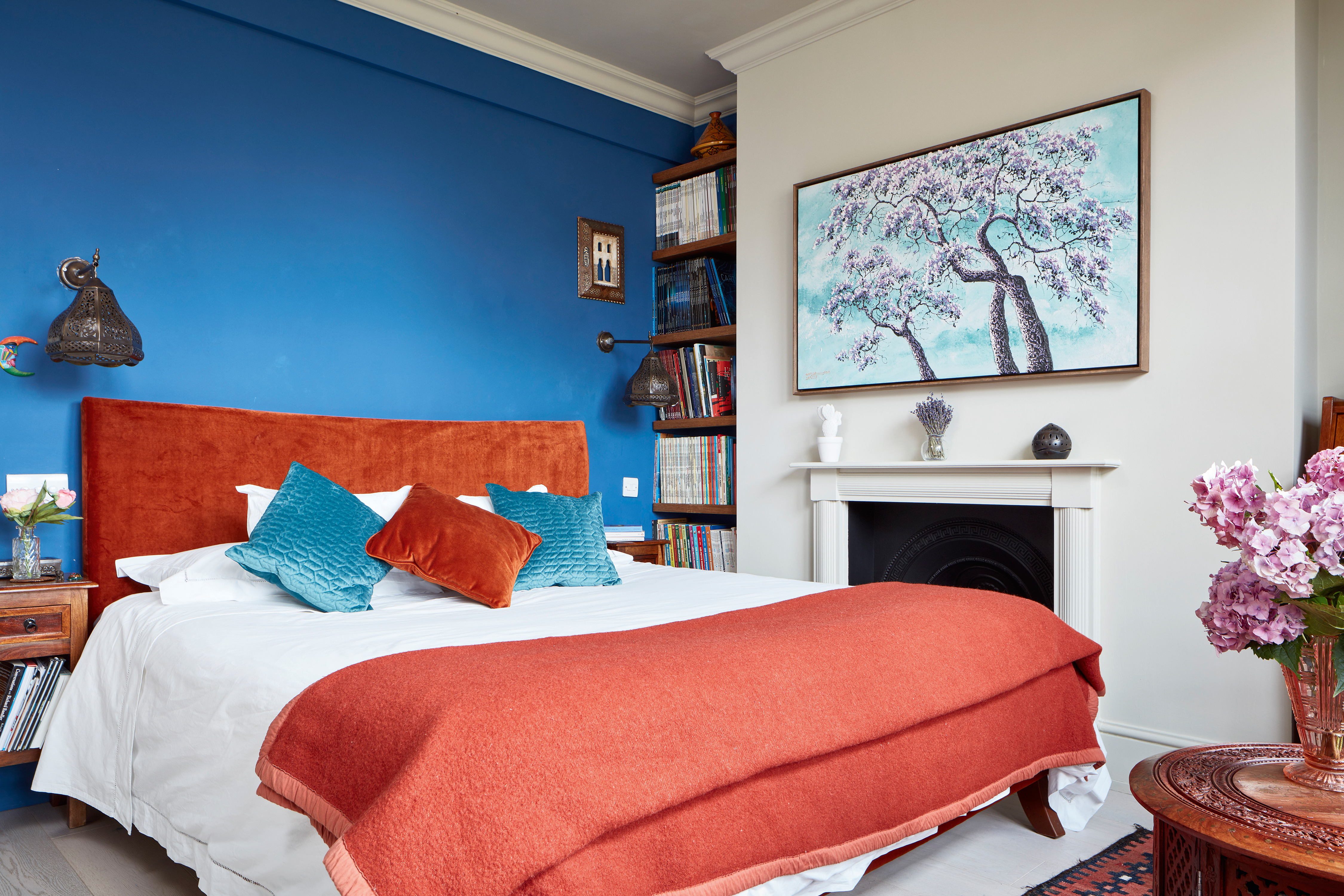
Bold contrasting colours create a striking look in Alexandre’s comfortable and eclectic bedroom. The John Lewis bed features a burnt-orange headboard made by an upholsterer neighbour to match a throw which came from Alexandre’s family. Alexandre painted the wall with Little Greene’s Woad paint and added a Hans J. Wegner style chair from Private Floor and a Moresque Chair from Anthropologie, plus an antique bureau. The shutters are from Shutterly Fabulous. Moroccan Bazaar sells similar pendant lights
MORE FROM PERIOD LIVING
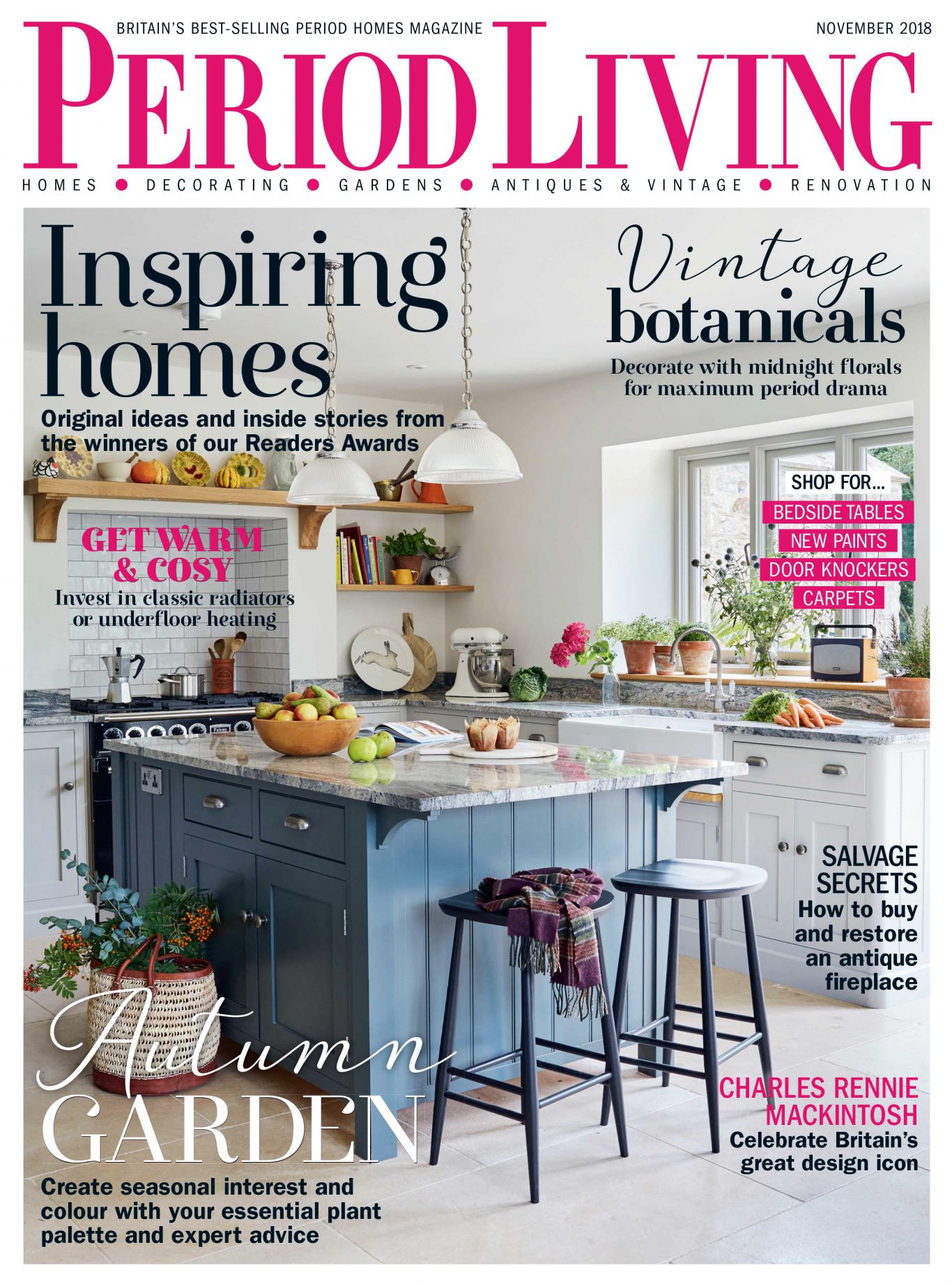
Period Living is the UK's best-selling period homes magazine. Get inspiration, ideas and advice straight to your door every month with a subscription.
Alexandre has maximised the limited space, adding shelves in alcoves and over doorways, linking the outdoor terrace to the inside and creating multi-use living areas. The open staircase and narrow French-style doors between room – which are often left open – take the eye from one area to another to create a sense of light and space.
The finished look soon led to requests for help from friends and colleagues and Alexandre has now made the leap from digital product management to interior design, retraining and transferring his skills to work on commercial and private projects with his company Alexandre Interiors.
‘It was always a passion of mine - right from being a boy of 10 wanting to redesign my bedroom,’ he says. ‘A home is about the atmosphere you create that is very personal to you. I didn’t want to spend money unnecessarily in my own place because I had to be realistic with the budget. so I kept the 20-year-old kitchen, which is very good quality, and simply painted it. I also shopped around for ages to find an affordable staircase. I had to get all the measurements absolutely right for it to fit, but it has worked out brilliantly.’
Alexandre’s managed to create a sense of luxury throughout his apartment by filling it with furniture and things that are precious to him. ‘My home is the place I look forward to returning to and spending time in, where I relax and unwind, surrounded by things I love,’ he says. ‘That’s what makes it my home.’
More period homes to browse:
Join our newsletter
Get small space home decor ideas, celeb inspiration, DIY tips and more, straight to your inbox!
-
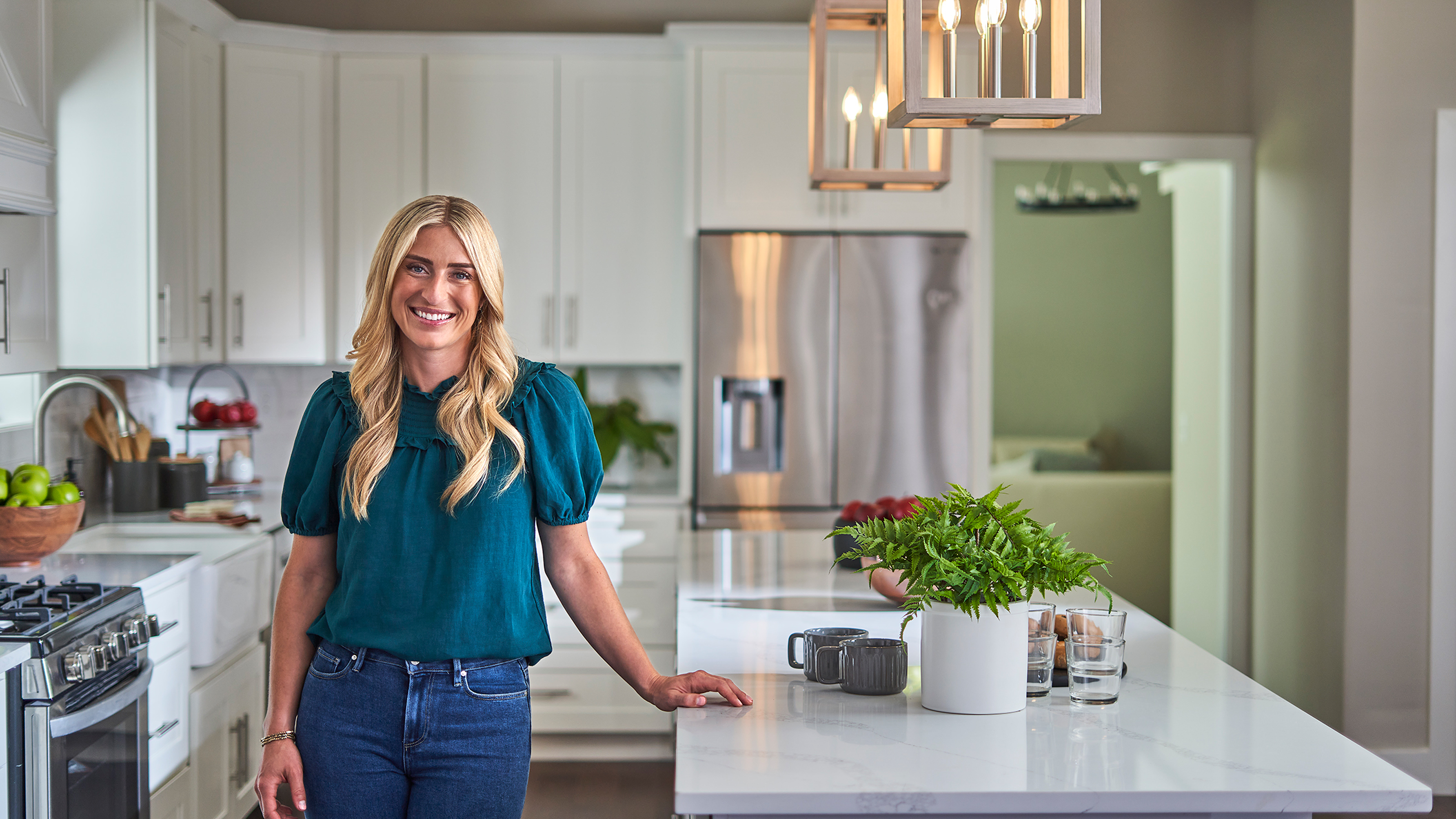 HGTV's Jasmine Roth reveals the design mistake she sees 'everyday' in home renovations
HGTV's Jasmine Roth reveals the design mistake she sees 'everyday' in home renovationsJasmine Roth warns that this mistake could be holding you back from creating the home of your dreams
By Rebecca Knight Last updated
-
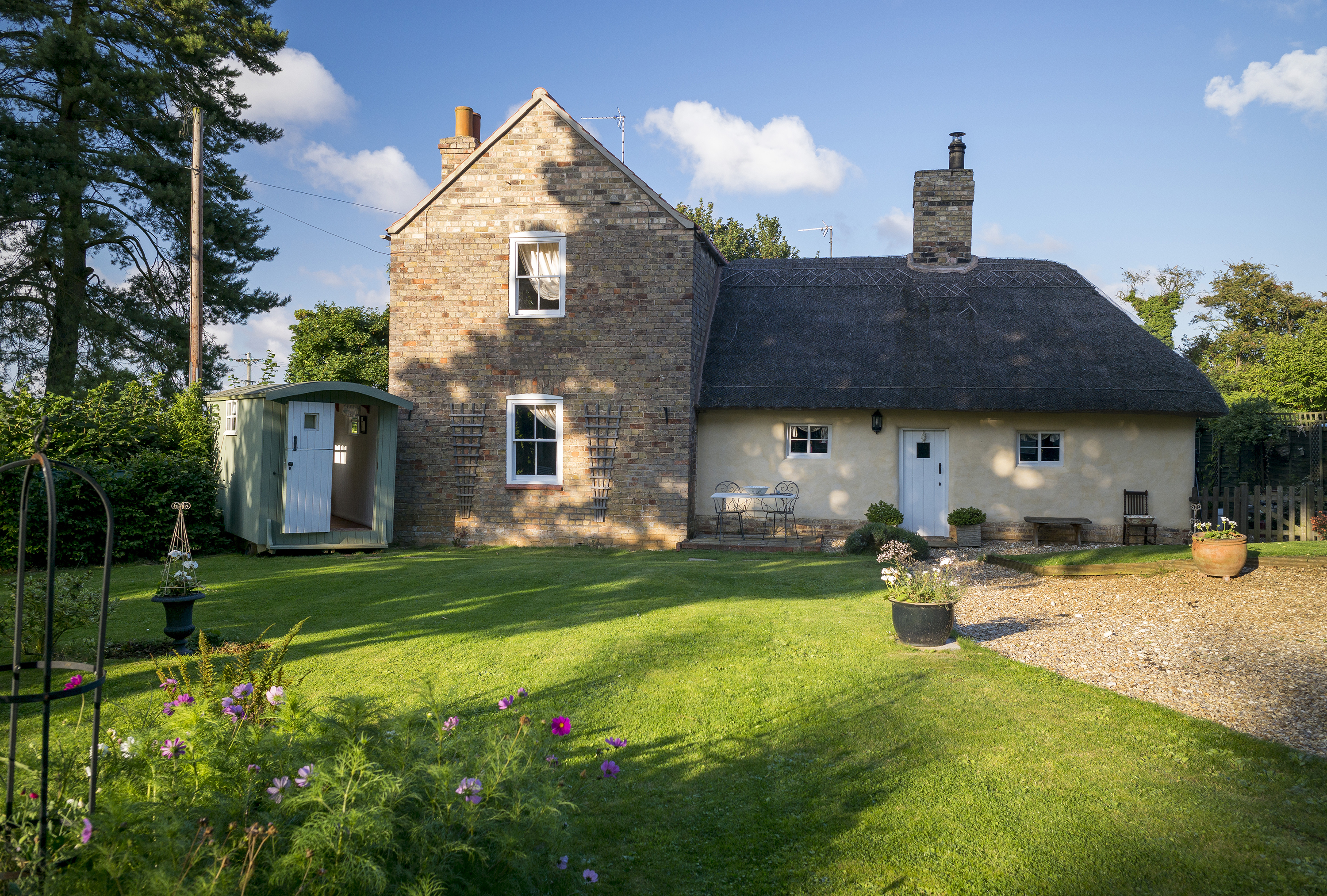 Real home: a renovated thatched holiday cottage
Real home: a renovated thatched holiday cottageA stunning mud and stud cottage built in the 1800s is refreshed with a new, soft interior scheme
By Karen Darlow Published
-
 Real home: a Victorian cowman's cottage in the Cotswolds
Real home: a Victorian cowman's cottage in the CotswoldsAn uplifting palette of neutrals and a fine collection of antique and vintage furniture make Bethan Lewis-Powell’s Cotswold cottage a comfortable, stylish retreat
By Ann Broad Published