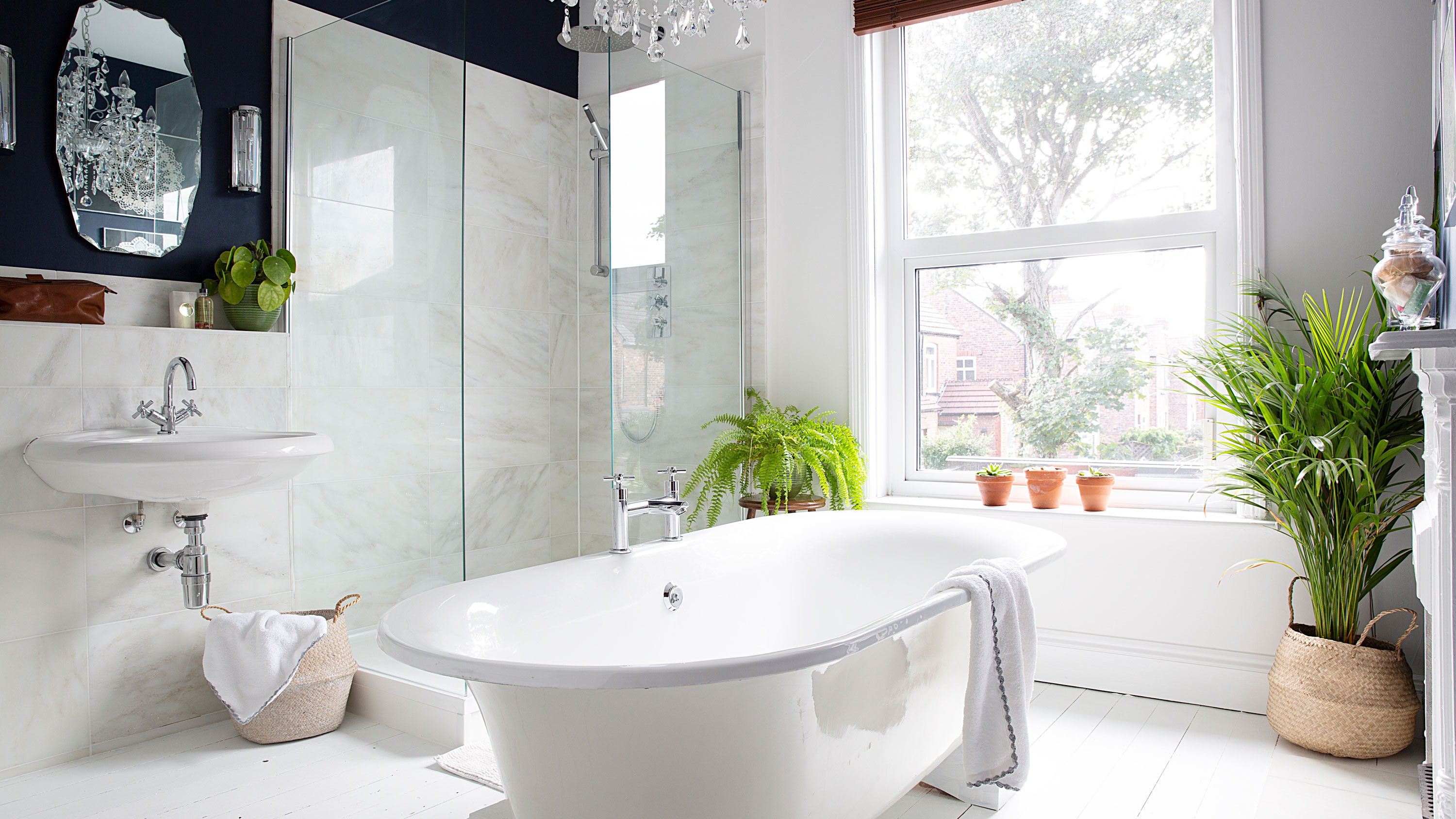
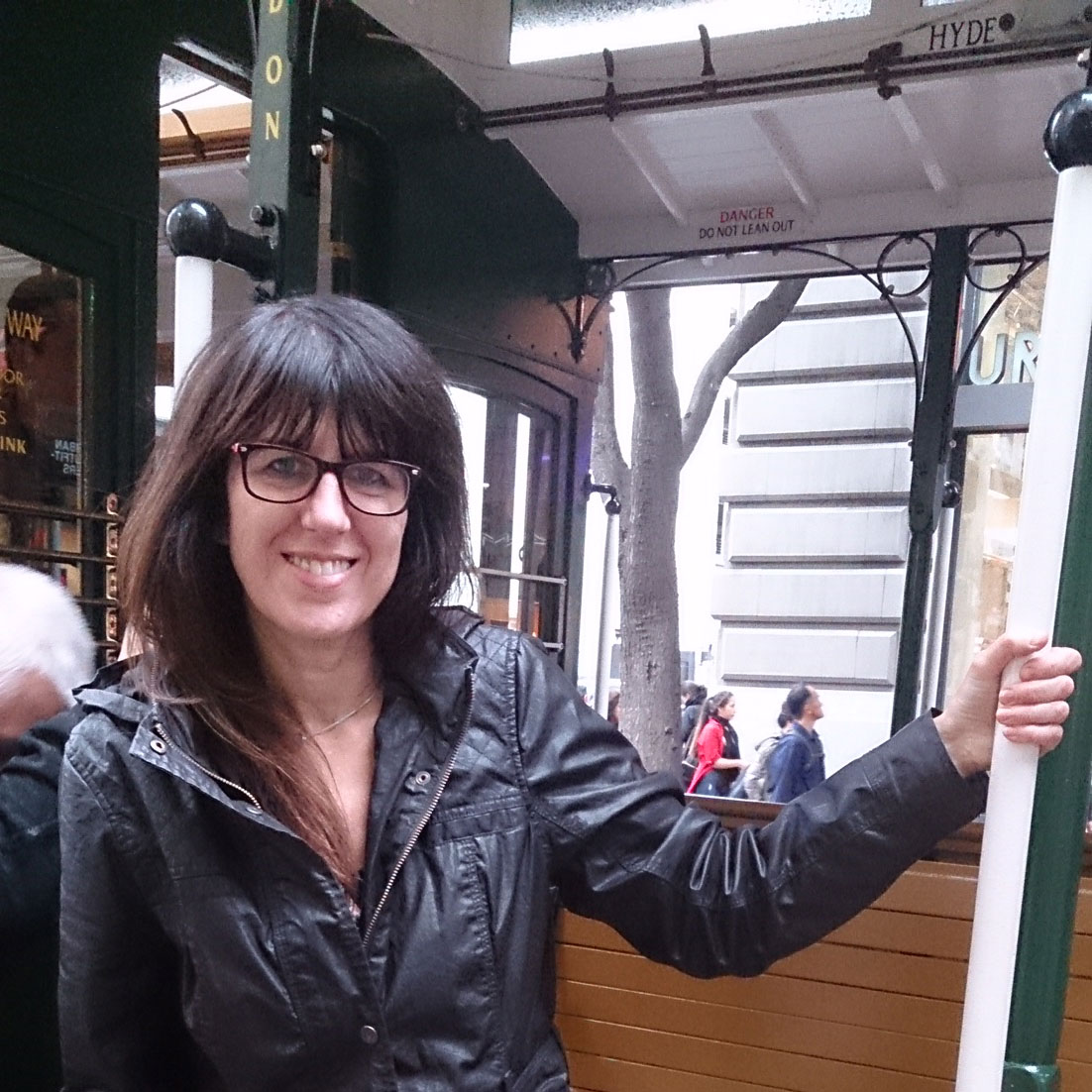
Hating the red-themed bathroom and tiny shower in their new home, Peter Grech reveals how he and his partner Sam transformed it with a striking colour scheme, some well-chosen antique and online buys and a few personal touches to create a glamorous sanctuary on a tight budget.
Read on to find out how they did it. And, if you're also tired of dated tiles, an old-fashioned suite and poor plumbing, then check out our guide to designing a bathroom to get your project kickstarted. See all our real home transformations, too.
The Profile
The owners
Peter Grech (thespacemaker.net), an A&E doctor, and Sam Coward, a solicitor
The property
A late Victorian/early Edwardian four-bedroom semi-detached house in Altrincham, Cheshire
Project cost
£4,000
Peter knew exactly where to start when renovating the bathroom in the house he bought with his partner, Sam. The room was a good size with space for a bath and separate shower, but the stained mahogany floors and brown and red mosaic tiles had to go. ‘I think they were going for a Mediterranean feel,’ says Peter. ‘It was too much. We wanted it to be relaxing.’
‘I think originally the room must have been a bedroom and was changed into
a bathroom one or two owners ago. The bath was where it is now, but the shower cubicle was a small corner unit. It wasn’t very nice to look at and leaked every time you had a shower. Plus there wasn’t much space in it, which was quite frustrating as it is quite a big room and could take a larger enclosure.'
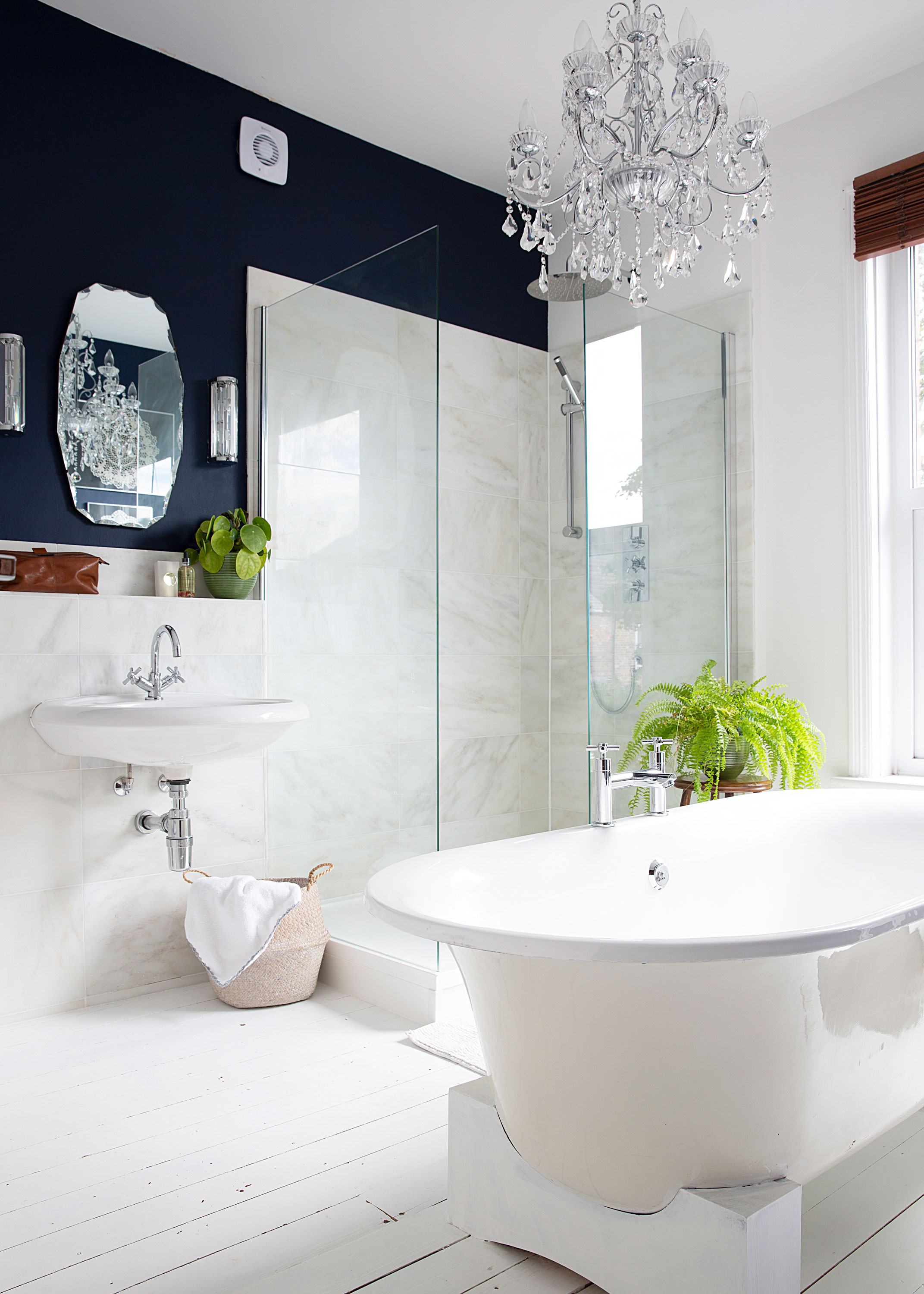
‘The bathroom design developed organically,’ says Peter. ‘My father’s an architect and I think that instilled an appreciation of aesthetic beauty in me.' Floor painted in Diamond Hard white floor paint, Ronseal. Walls painted in Portrait of a Blue Stocking by Valspar from B&Q. Chandelier, LED Hut
‘This room has such a high ceiling that we needed a statement light to fill the space. We had to hunt online to find something suitable for a bathroom at a reasonable budget, and this big chandelier fit the bill,' says Peter. 'The two wall sconces on either side of the mirror are quite simple but have an Art Deco look. Our electrician questioned why we wanted the lights on a dimmer, but we love how you can just dim them right down and have a nice relaxing evening.'
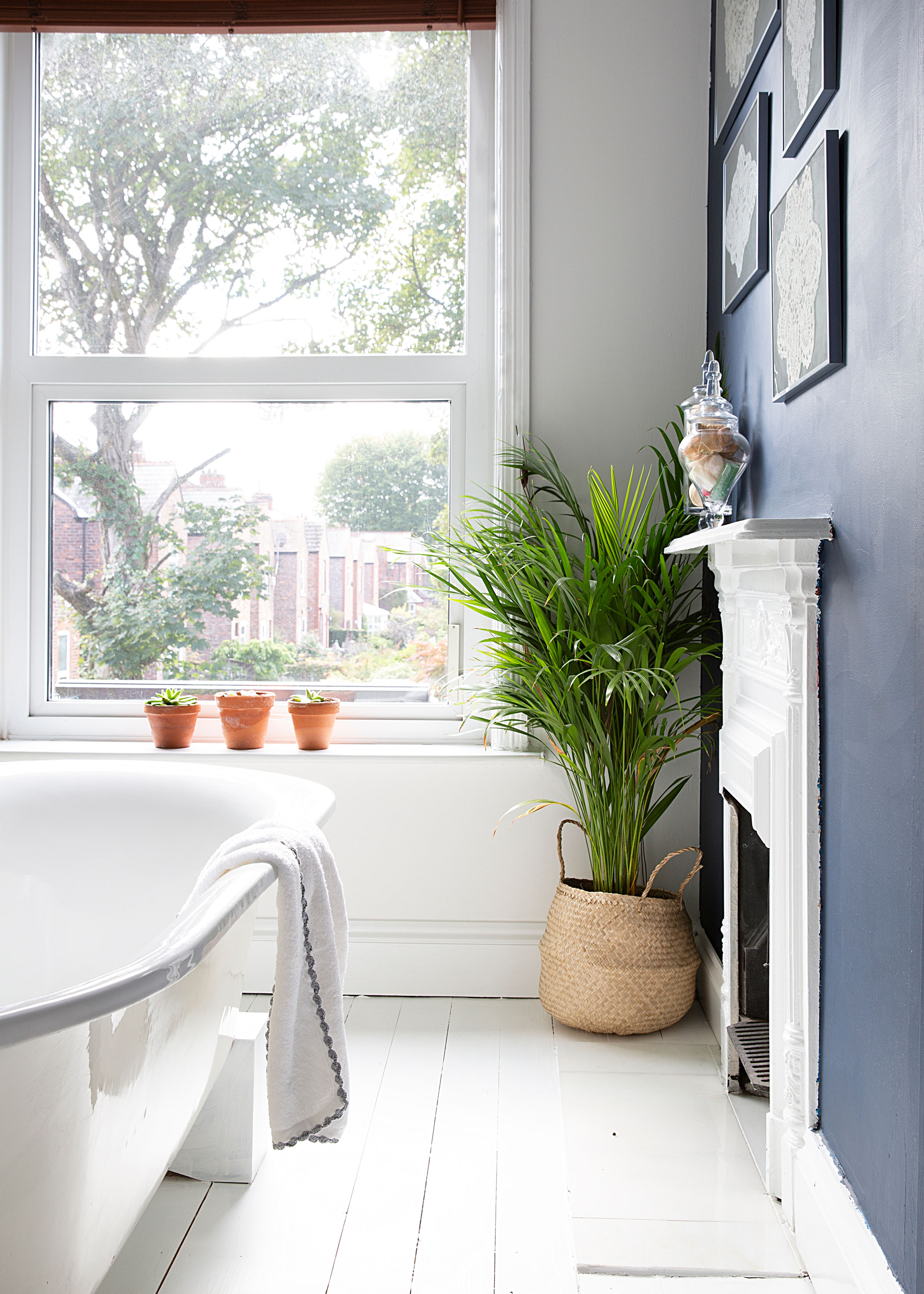
'I think the room must have been a bedroom. It is really nice still having the fireplace as a feature in the room'
‘The room is south facing and the bath faces the window looking out over gardens. The previous owner used to have blinds, but as no one can see in directly – even if we go to the bottom of the garden and look up – it’s completely private. It’s something we only grew to appreciate once we were in the house.’
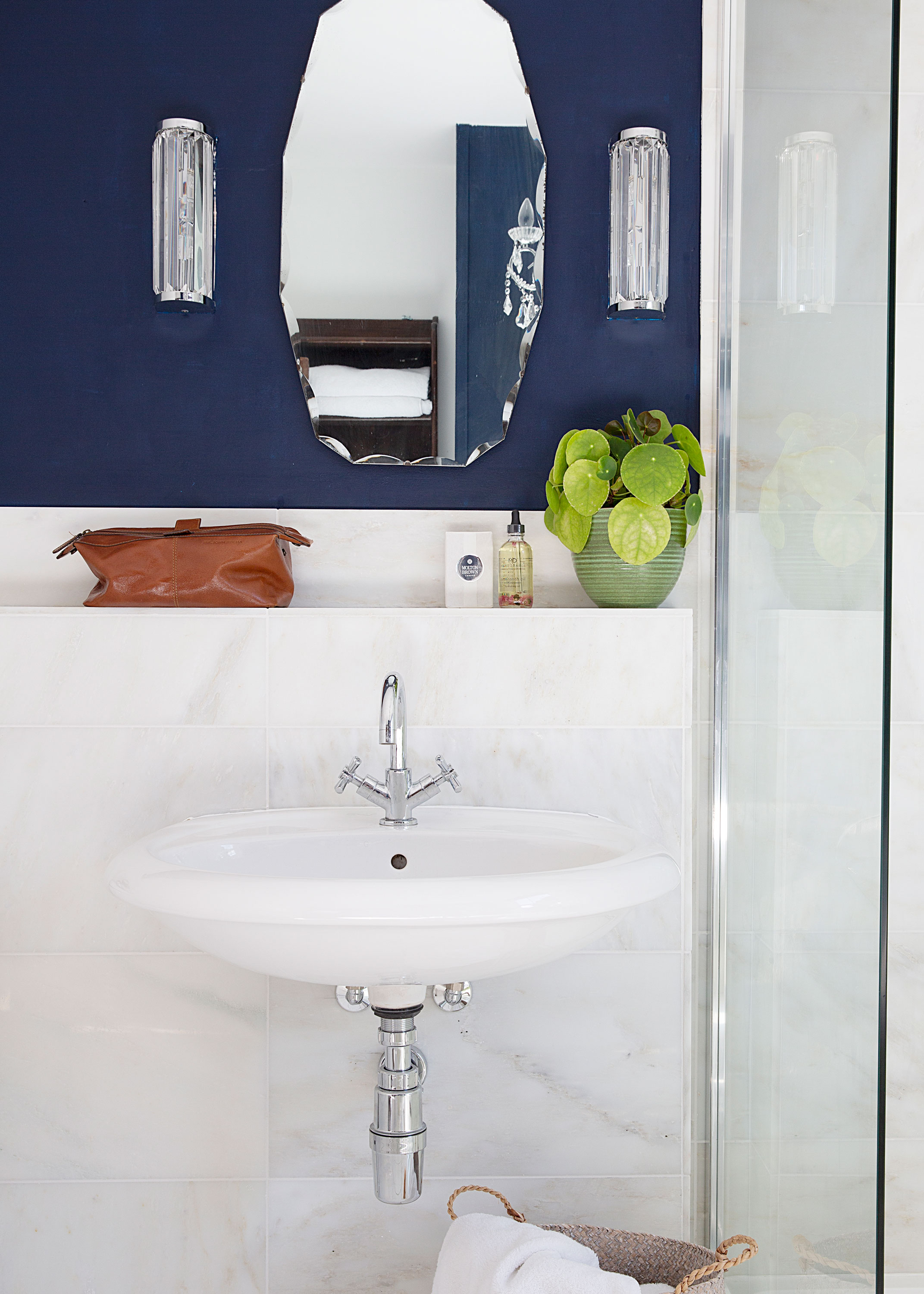
‘The mirror over the basin was bought from an antiques market for £8. It’s hung vertically as there isn’t a huge amount of space between the sconces. The scalloped edge adds glamour.’ Lights, Scotlightdirect.co.uk. Marble tiles, Topps Tiles. Taps, Home Heating & Plumbing Supplies
‘Because we didn’t want to spend a gigantic amount of money, we reused as many of the original fittings as possible, such as the bath and toilet. We changed the bath and basin taps for smart new designs that matched. It ties everything together really well.
‘The basin was originally on a pedestal, but our plumber came up with the idea of fixing it to the wall to make it freestanding, then hid the pipework behind.'
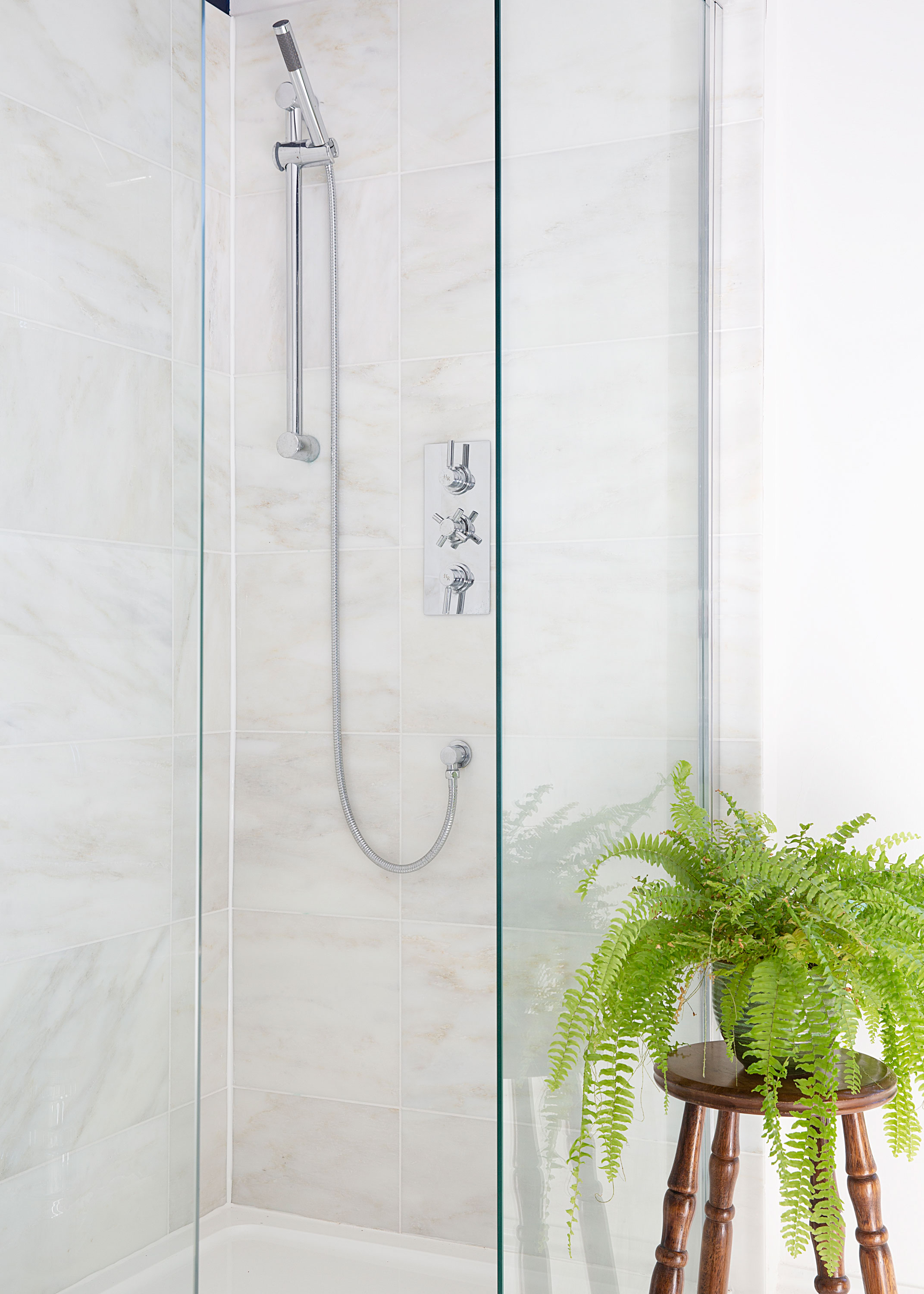
‘The stool was another bargain find. I bought two for £24. I put towels on it when I am having a bath or my phone if I am playing some music. Or even just have a plant on. I am a bit plant obsessed; I think we have about 50 in the house.’ Plants, Ikea.
The original corner shower was very small and circular. We thought “Why compromise?” when it came to choosing a new one. We went for the biggest tray that fitted with the layout of the room, and then picked a simple glass enclosure, keeping it quite clean and minimalist in terms of its detailing.’
Subscribe to Real Homes

Never miss an issue of our fabulous magazine, packed with more beautiful bathrooms, stylish kitchens and inspiring extension ideas. Subscribe today and you'll save ££s
‘The tiles round the sink and on the shower were an extravagance, but I’ve been enamoured with marble ever since I was a child and thought the bathroom deserved it. The initial marble we bought had a really big variation in it, going from pale white – which was on the top of the boxes – to a very dark grey. I’d left the tiler and met a friend for lunch. By the time I came back he had filled nearly the whole area and it looked like a chess board. I felt awful telling him it didn’t look anything like I wanted it too because he’d spent all day tiling. Thankfully, he was very understanding about the whole thing and took down the tiles. He also helped me discuss it with the tile producer and negotiate getting the white tile I wanted.’
‘All that red in the room was very intense. We have dark red in the dining room and I love it, but the dining room is meant to be dramatic while the bathroom should be calming and luxurious. We chose dark blue for the chimney breast and the wall opposite to balance the room and give it a cosy feel. If the rest of the walls were all white, it might have seemed a bit too stark
‘I’d seen a painted floor at a friend’s house and really liked it, so there was lots of sanding and multiple coats of white paint. It seemed cheaper than tiling, and you keep the character of the boards. We used Ronseal’s Diamond Hard white floor paint which I think has a slight in-built varnish. It’s worn really well. The bath stand was red wood – we painted that white, too.’
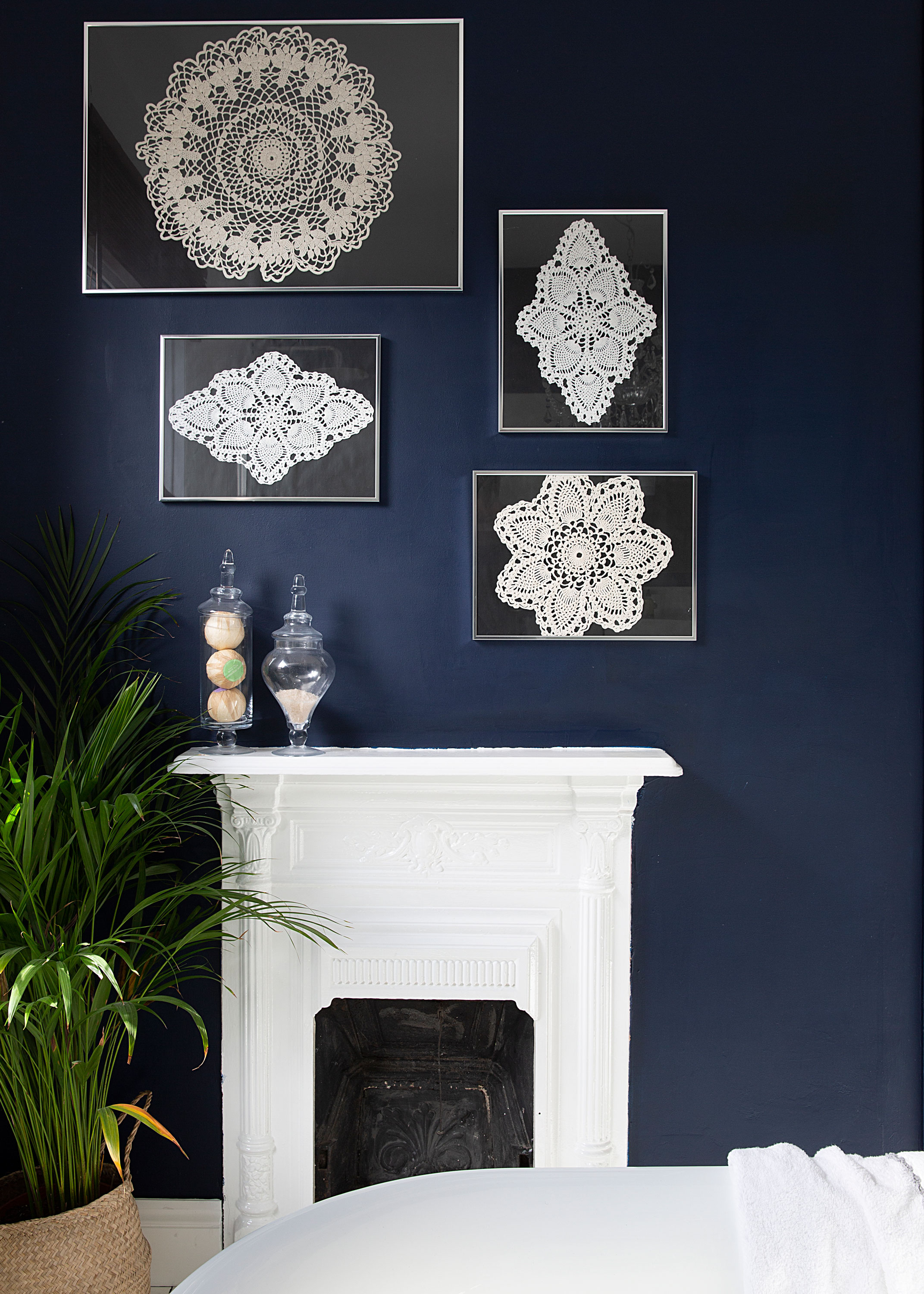
Picture frames, B&Q. Bonbon jars, Amazon
‘The doilies are my grandmother’s work. She used to be an amazing knitter. She has severe Alzheimer’s and my parents asked if I’d like to have these. Having doilies round the house wasn’t what I was going for, but by framing them, it’s an homage to her hard work. They’re like pieces of art.’
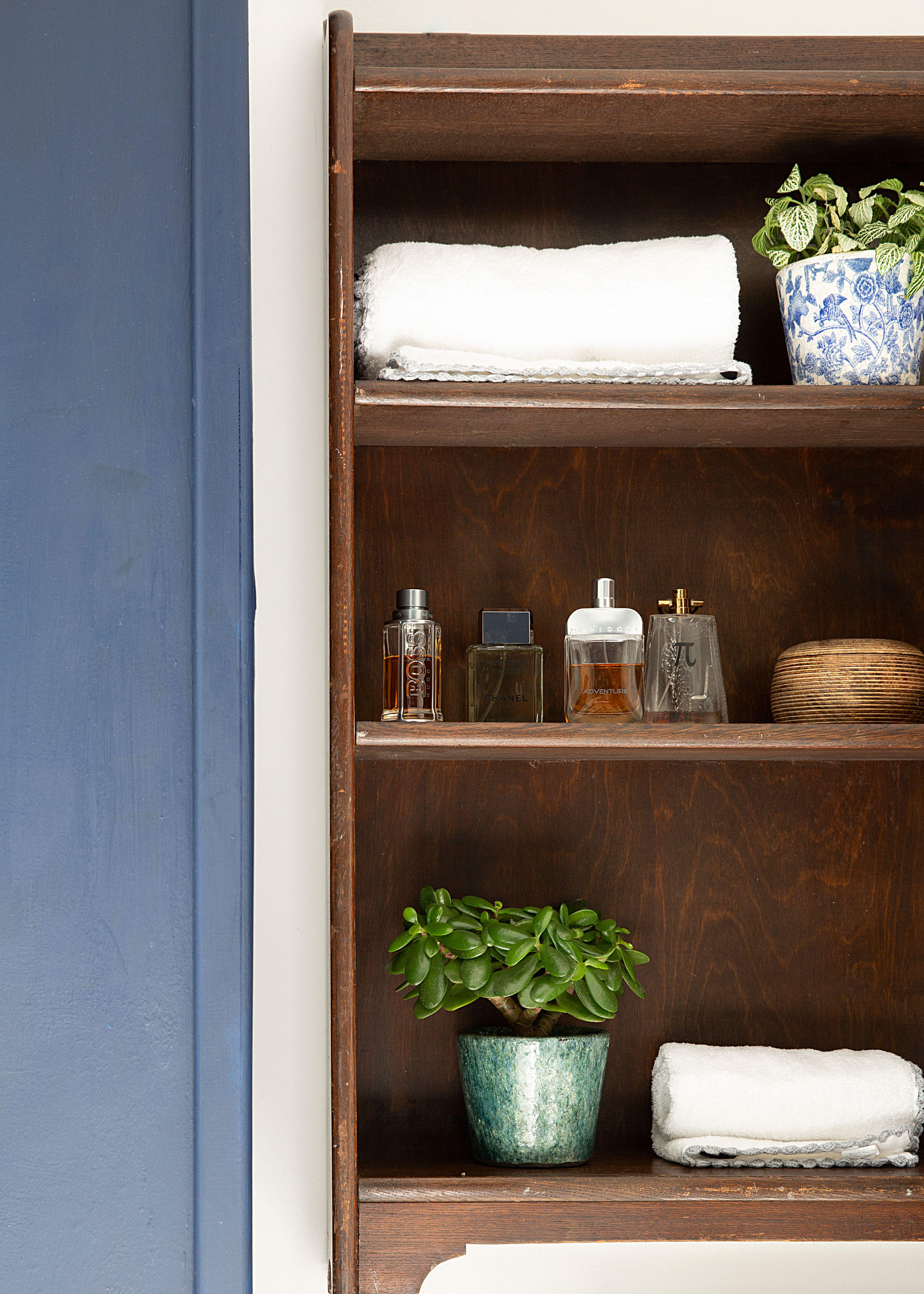
‘The shelves I found on Ebay. I think they were £20 from a house round the corner. They are bookshelves and are the exact size of the alcove, which is quite shallow. It is great for towels and things, so guests don’t have to rummage round in cupboards.’ Towels, Christy
More ideas for your bathroom renovation:
Join our newsletter
Get small space home decor ideas, celeb inspiration, DIY tips and more, straight to your inbox!

Alison is Assistant Editor on Real Homes magazine. She previously worked on national newspapers, in later years as a film critic and has also written on property, fashion and lifestyle. Having recently purchased a Victorian property in severe need of some updating, much of her time is spent solving the usual issues renovators encounter.
-
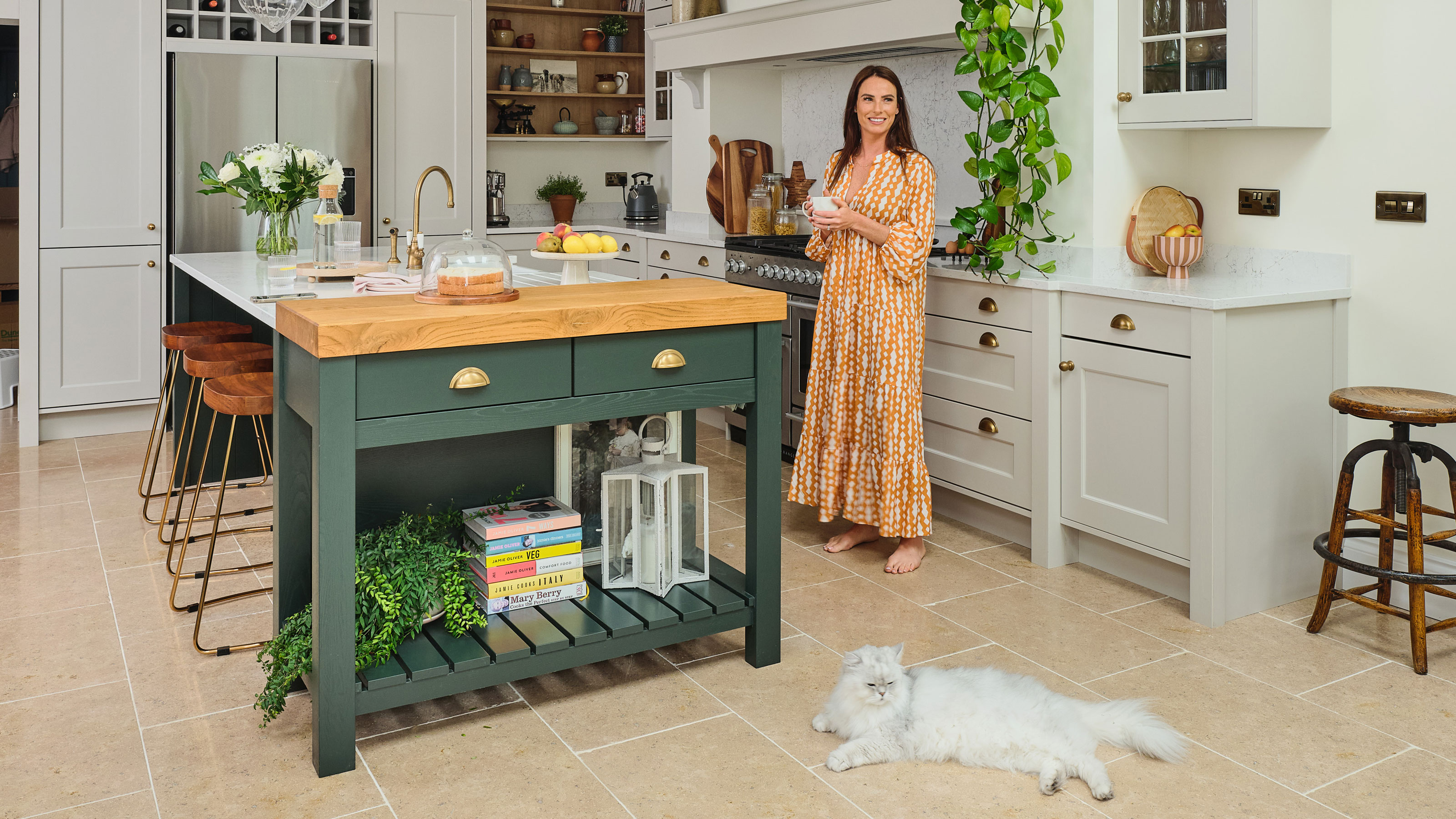 You won't believe this stunning five-bed family home used to be a tiny two-bed
You won't believe this stunning five-bed family home used to be a tiny two-bedKatie and Stuart went big with a double-story extension to create a dream space for themselves and their daughters
By Ifeoluwa Adedeji Published
-
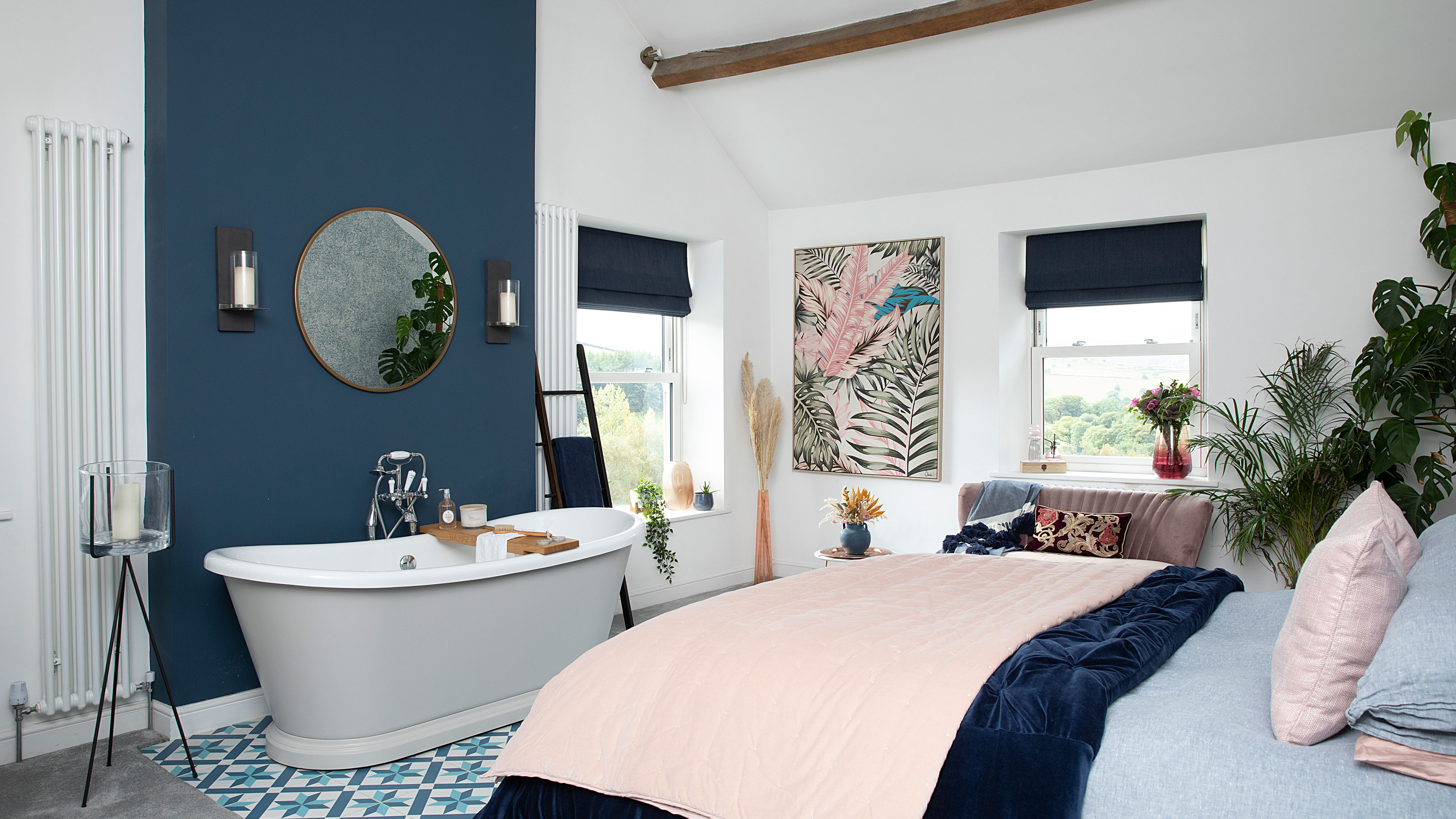 The freestanding bath in this dreamy bedroom is sheer five-star luxury
The freestanding bath in this dreamy bedroom is sheer five-star luxuryEmma and Martin wanted a suite just like in an upscale hotel — mission totally accomplished.
By Ellen Finch Published
-
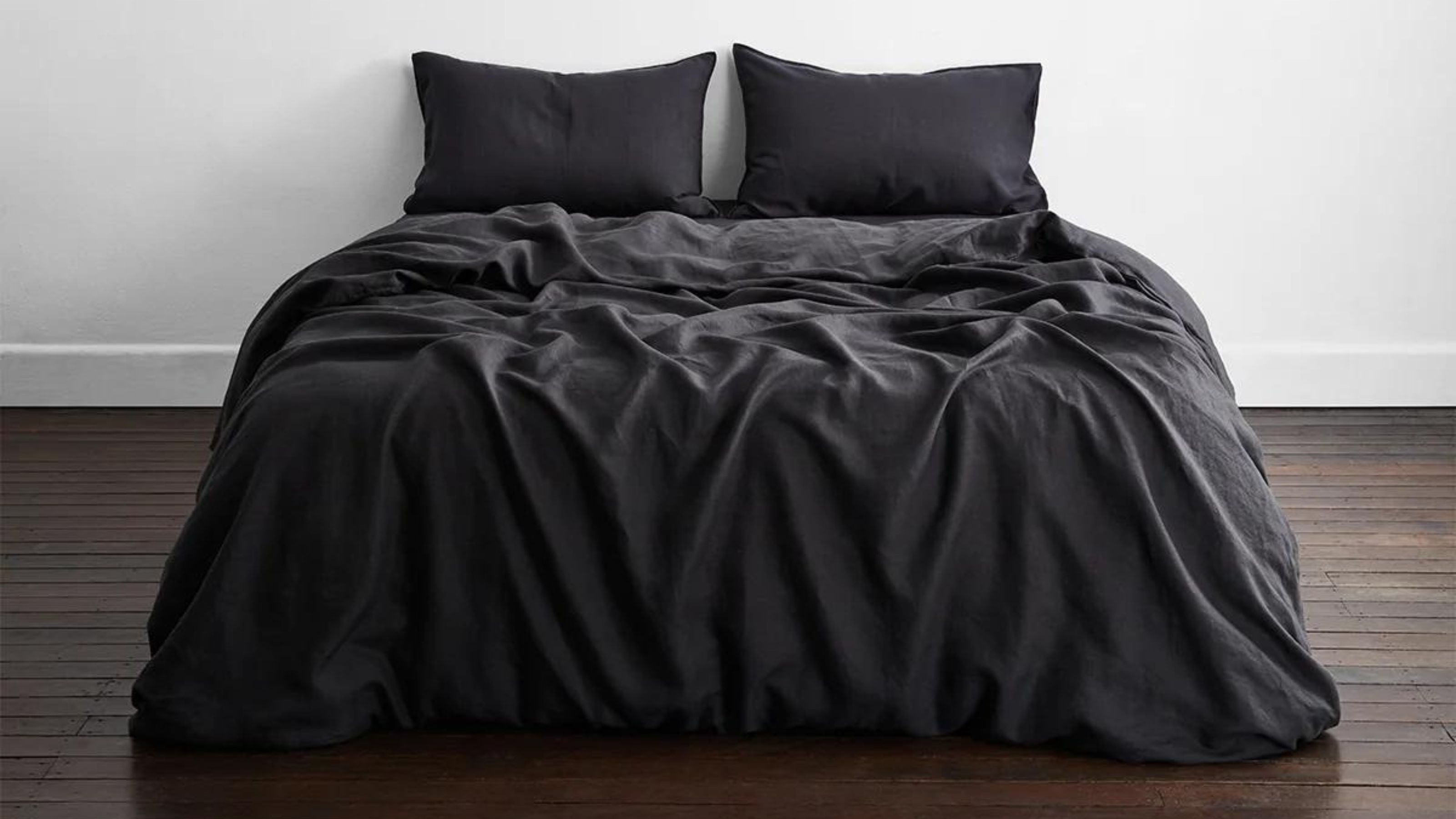 I just know 2023 is going to be all about black bedding sets
I just know 2023 is going to be all about black bedding setsWhite sheets are out, black bedding sets are in — here's everything you need to know about this bedroom decor trend
By Louise Oliphant Published
-
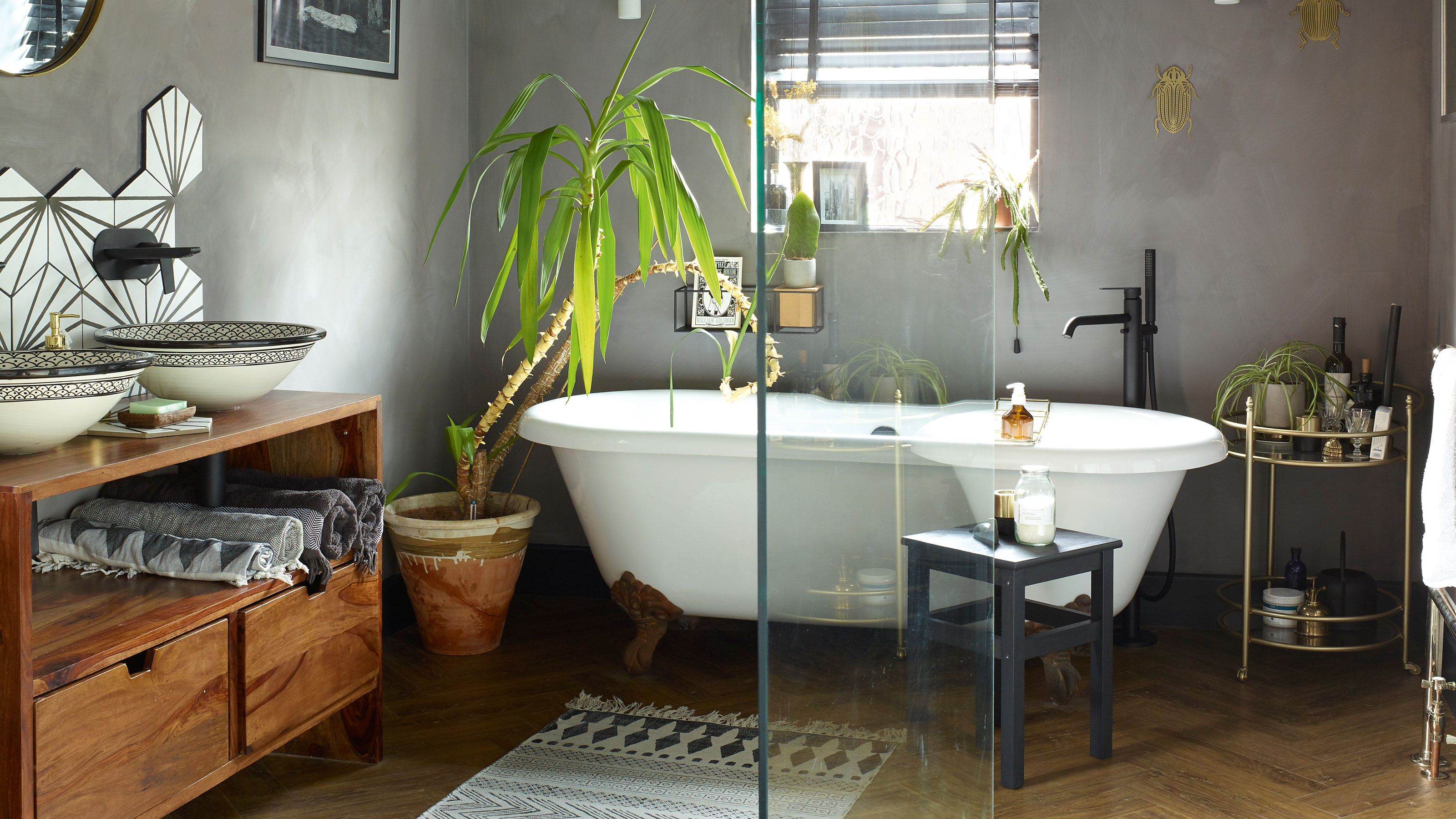 A bland beige bathroom is transformed into a STUNNING contemporary sanctuary
A bland beige bathroom is transformed into a STUNNING contemporary sanctuaryFirst-time homeowners Ellie and Oliver’s new bathroom is a well-planned fusion of modern pieces and exotic touches
By Ellen Finch Published
-
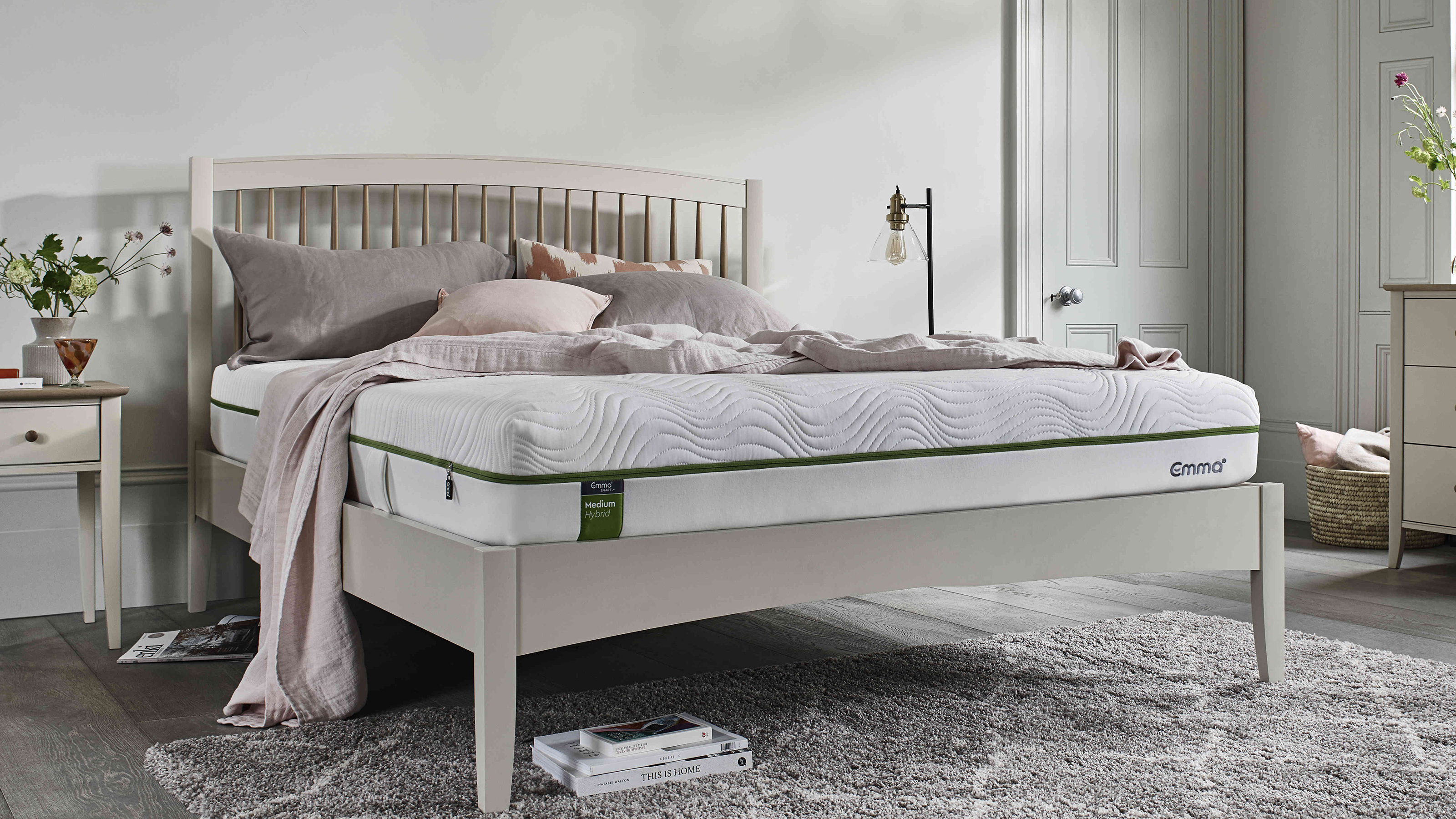 Mattress disposal: how, where, and how much it will cost?
Mattress disposal: how, where, and how much it will cost?Mattress disposal is tricky. You’ve swapped it for a supportive new design, but how to dispose of the bulky old mattress? Follow our guide to find out...
By Sarah Warwick Published
-
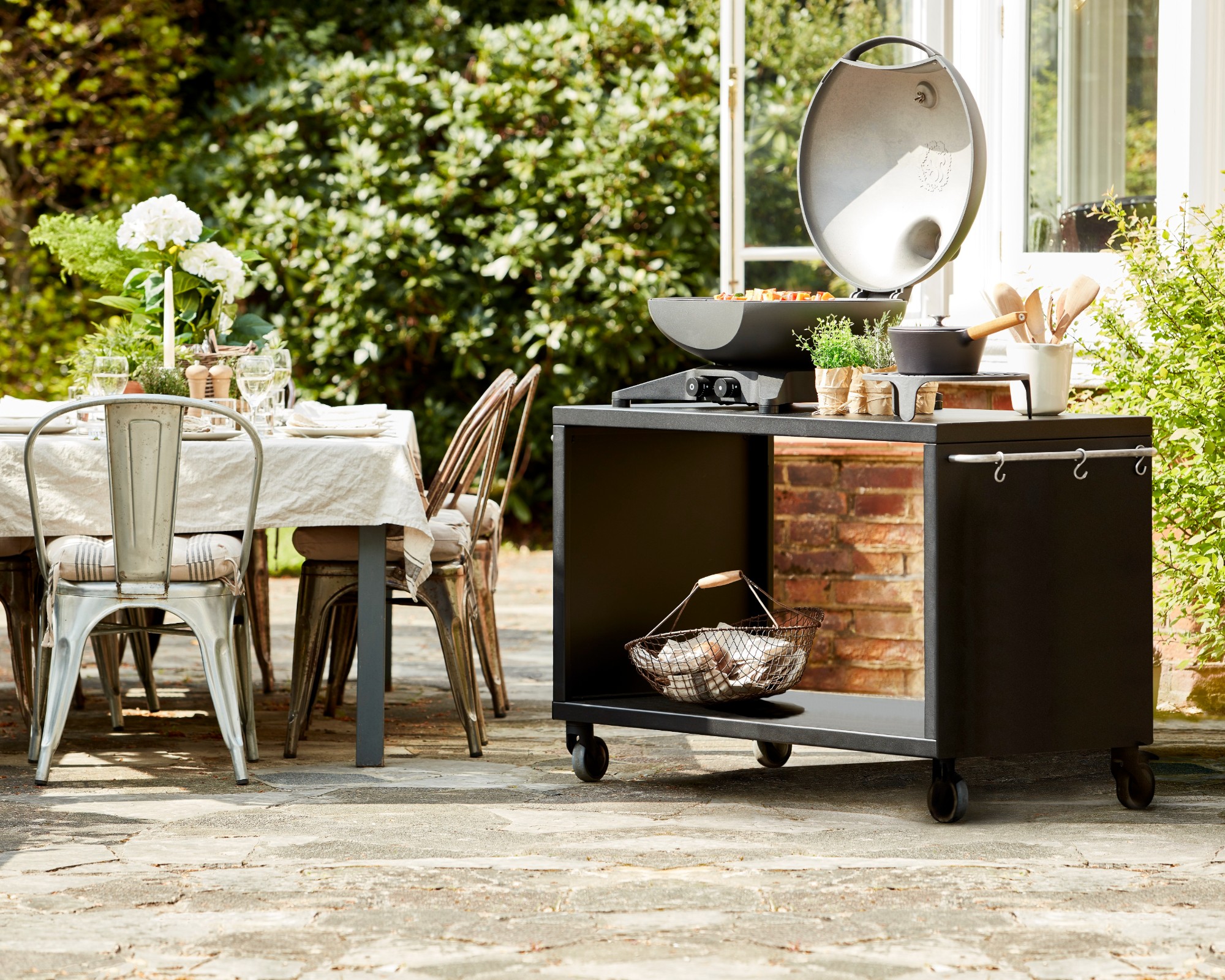 36 outdoor kitchen ideas – enviable and inspiring designs for your backyard
36 outdoor kitchen ideas – enviable and inspiring designs for your backyardEnjoy alfresco cooking and entertaining all year round with the best outdoor kitchen ideas for every space and budget.
By Sarah Warwick Last updated
-
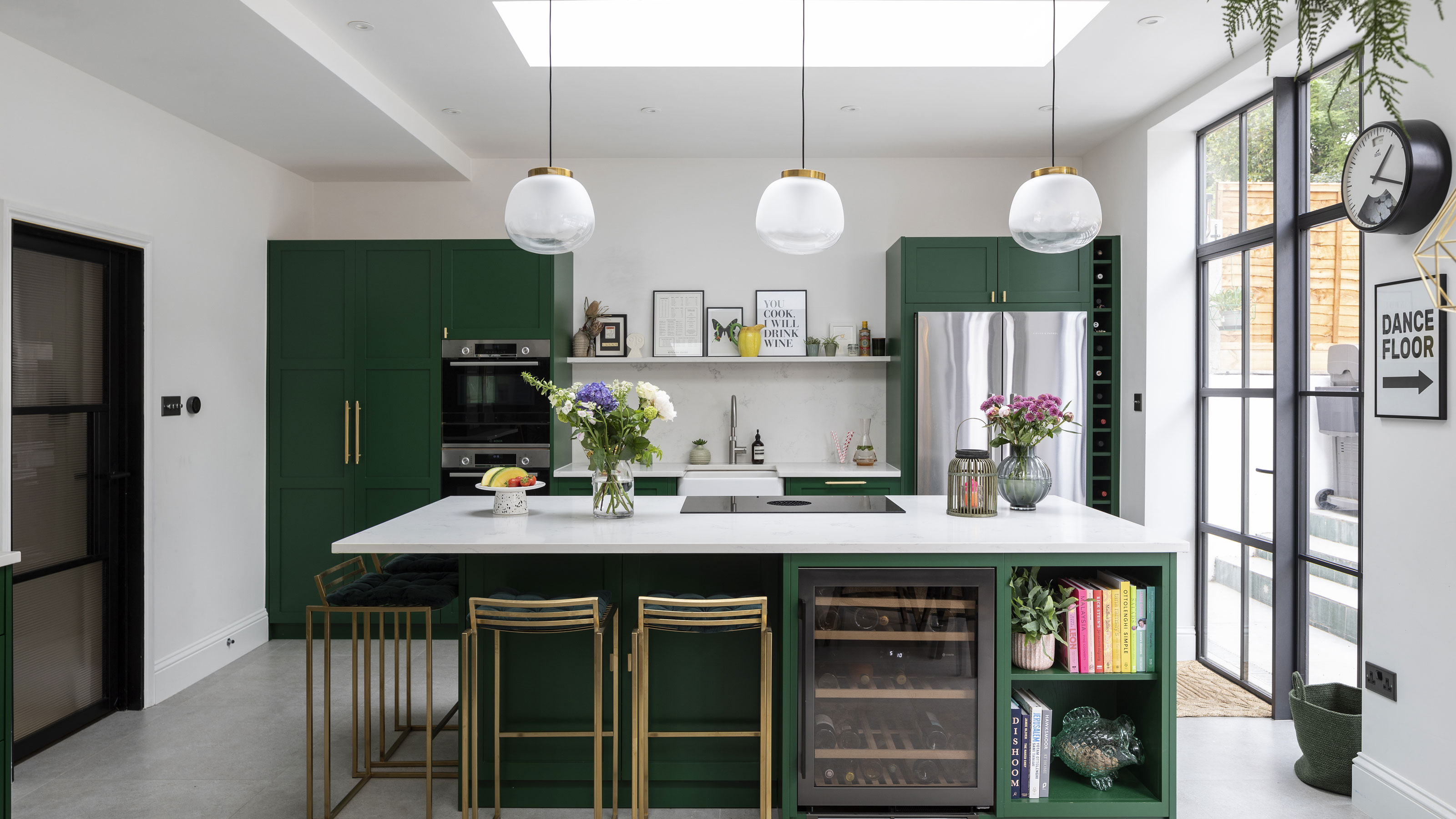 Real home: Gorgeous green kitchen has a fresh feel
Real home: Gorgeous green kitchen has a fresh feelA stunning extension and Charley Smith's clear design vision has resulted in a family kitchen-diner that’s ripe for entertaining.
By Ifeoluwa Adedeji Published
-
 [redirected] Best coffee beans: 12 delicious coffees to start your morning with
[redirected] Best coffee beans: 12 delicious coffees to start your morning withYour perfect cup of coffee starts with the coffee bean. We're sharing our best-bagged beans from coffee shop favorites to gourmet roasters.
By Jaclyn Turner Published