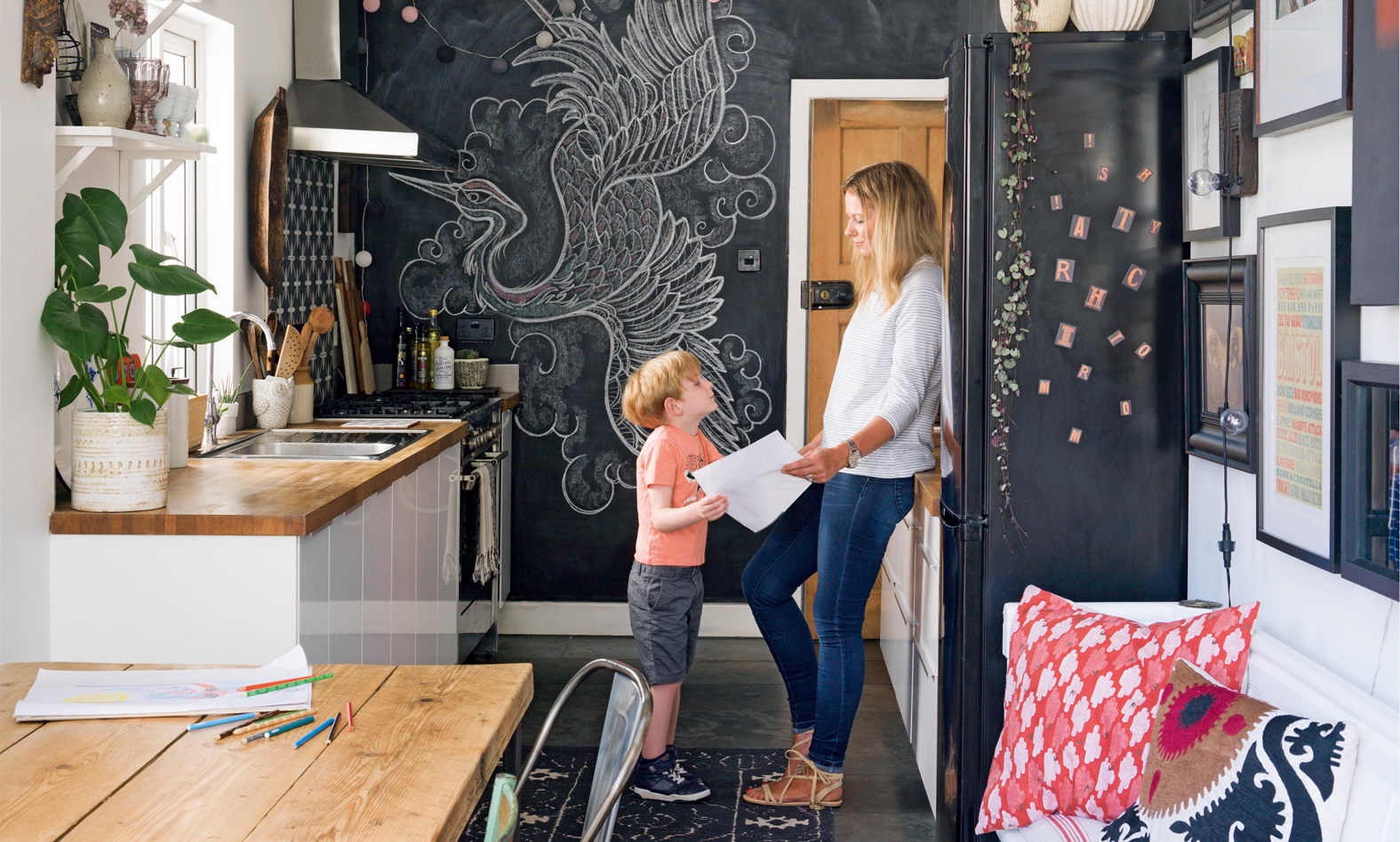
Since Theresa Gromski bought her Edwardian terraced house back in 2013, she has focused her energy on transforming the interior through cosmetic changes to modernise the space and make it her own. Read on to find out how – then check out all our real home transformations for more inspiration...
- Love to get the look? Don't miss Theresa's five favourite home buys
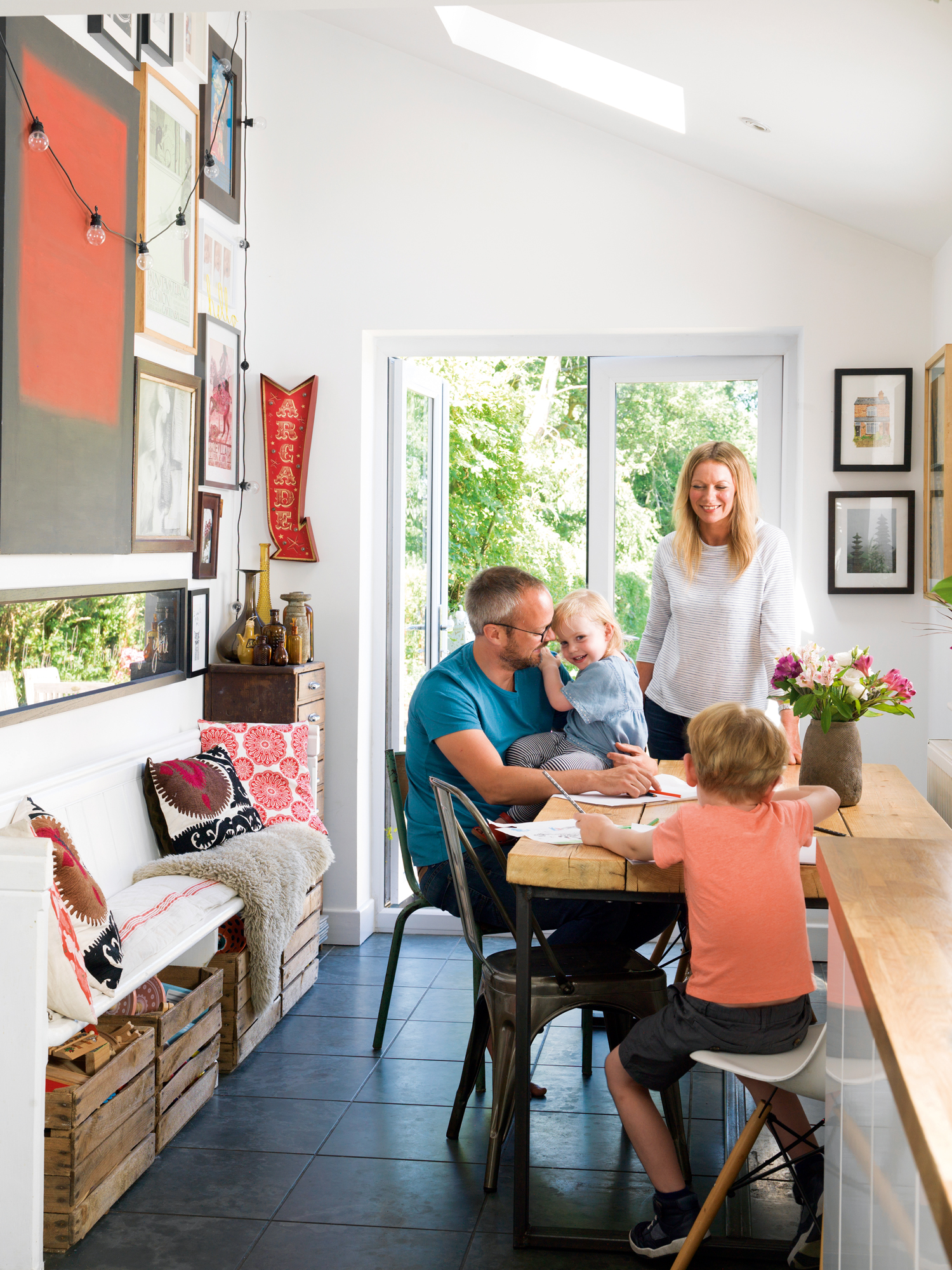
Project notes
The owners: Theresa Gromski (@theresagromski), a freelance illustrator, lives here with her husband Tom, a service delivery manager, their daughter Anais, two, and Theresa's son Arlo, six
The property: A four-bedroom extended Edwardian terraced house in Bournville, Birmingham
Total project cost: Approximately £60,000
Aside from adding a generous loft extension with an en suite bathroom, Theresa hasn’t altered the footprint of the rest of the house. The existing kitchen-diner extension offers an open-plan area that acts as the heart of the home, while having a separate living room and snug means there’s space for the family to spread out and do different things.
Theresa’s love of boho and vintage style shines through in every room, and she has curated a collection of decorative pieces over the years that add character and personality to every corner of her home. Colour and texture work in harmony to bring the space to life, and she’s used artwork to tell stories of the family’s travels and passions.
The house was neutral and bare when Theresa first moved in, but we love how she’s successfully taken on the challenge of turning a blank canvas into character-filled spaces. Theresa reveals how she’s put her creative skills to good use...
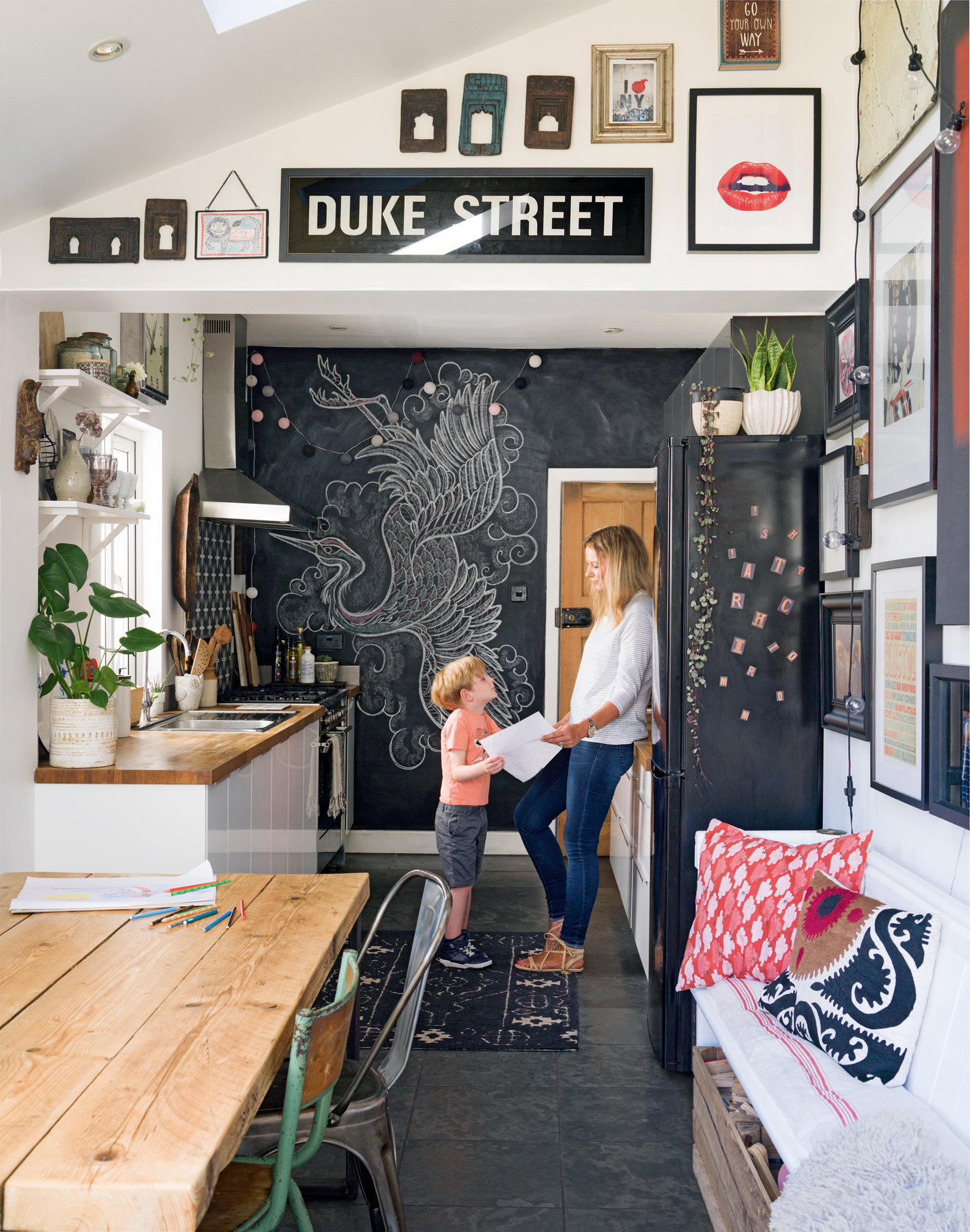
Ringhult kitchen cabinets and oak worktops, Ikea. Classic dual-fuel double cavity range cooker CR9209, Caple. Rust-Oleum chalkboard paint, Homebase. Whittaker Street tiles in charcoal (used for splashback), Tons of Tiles. Reclaimed industrial wood and metal dining table, Rcc Furniture. Dining chairs, vintage; for similar, try the varnished steel Tolix dining chairs, La Redoute
'When I bought the house five years ago, I was a single mum with a young son, so didn’t want to take on a big renovation project. Having the kitchen already extended was a big plus. Ideally, I would have liked to add a bigger side return extension but budget constraints put me off, and doing it now would mean ripping out a kitchen that is in good condition.'
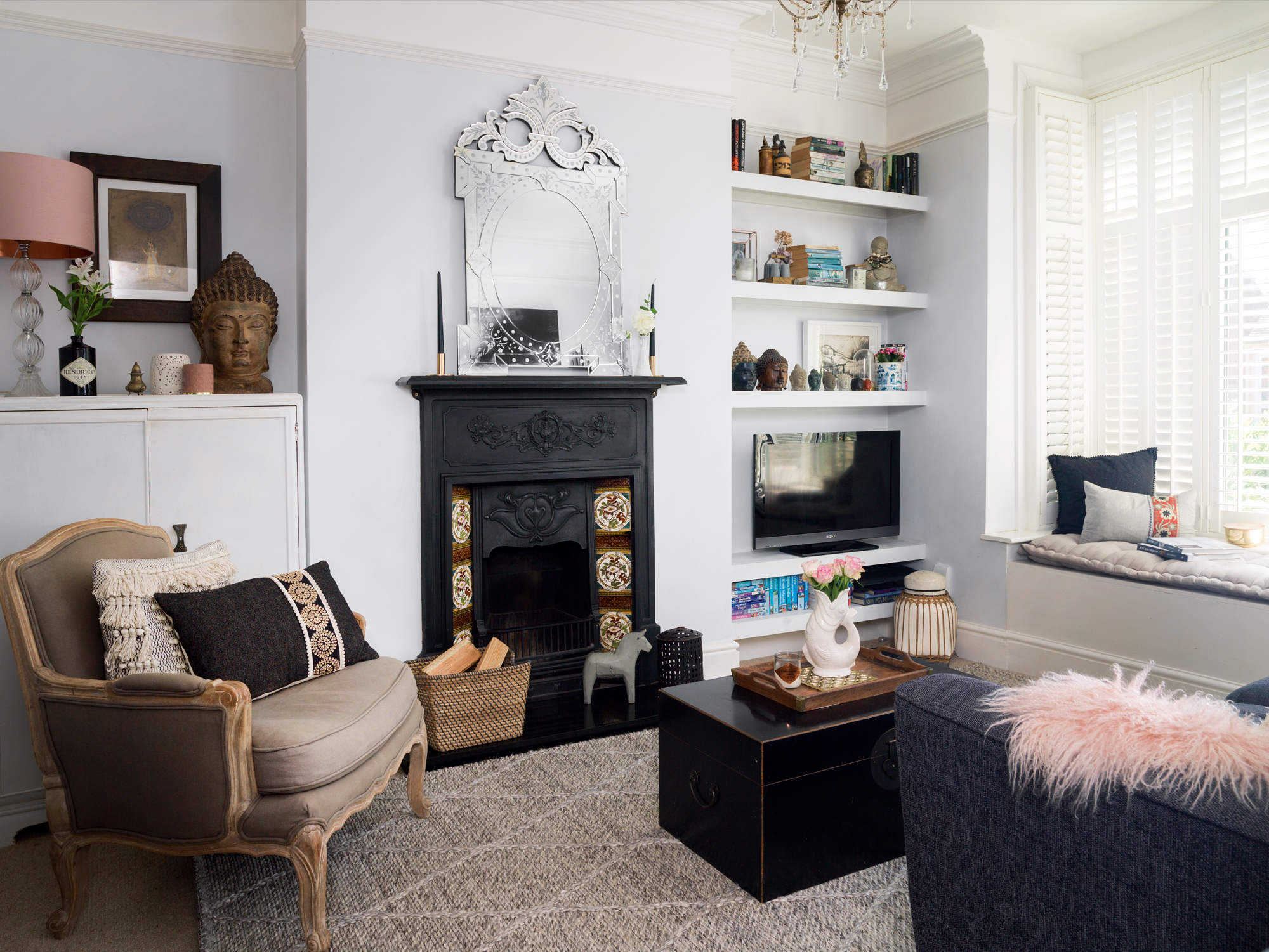
Lille armchair in Misty Grey, Swoon Editions. For a trunk, try the Boutique trunk chest, Shropshire Design. For a similar mirror, try the Venetian wall mirror, Woodpecker Interiors. Blush Mongolian sheepskin runner, Suburban Salon
'The cabinetry and worktops that were fitted are from Ikea and are fairly neutral, so I could decorate the rest of the room to suit my own tastes. The chalkboard wall was originally designed as a place for the children to scribble, but now I use it as a blank canvas to create different illustrations as part of my business. I change the design regularly to fit it in around events that are happening in our lives, such as birthdays or anniversaries.
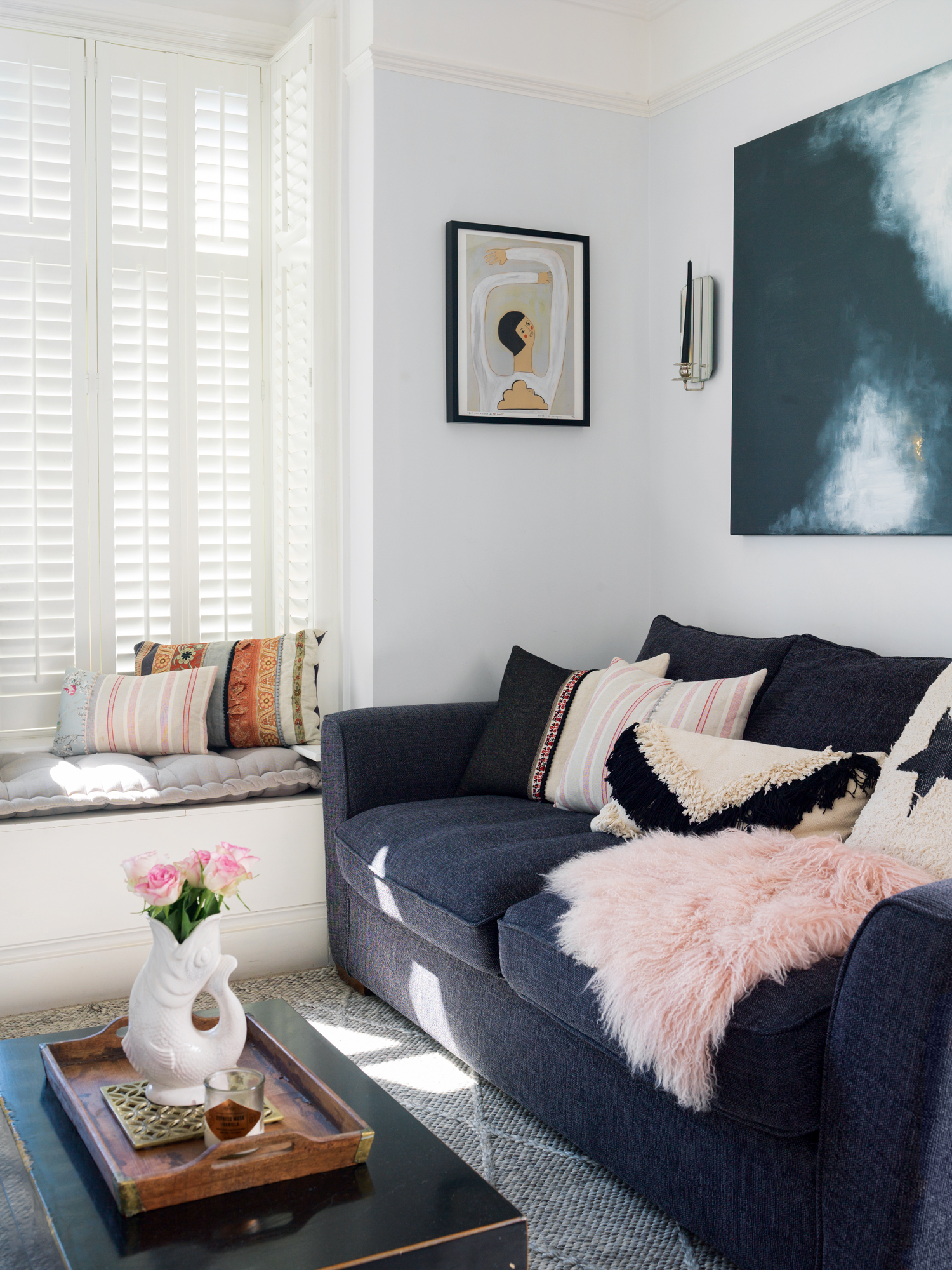
For a similar sofa, try the Benita, DFS. Katherine Carnaby Coast diamond rug in charcoal, Modern Rugs. For a Gluggle fish jug, try Country & Home
More from Real Homes
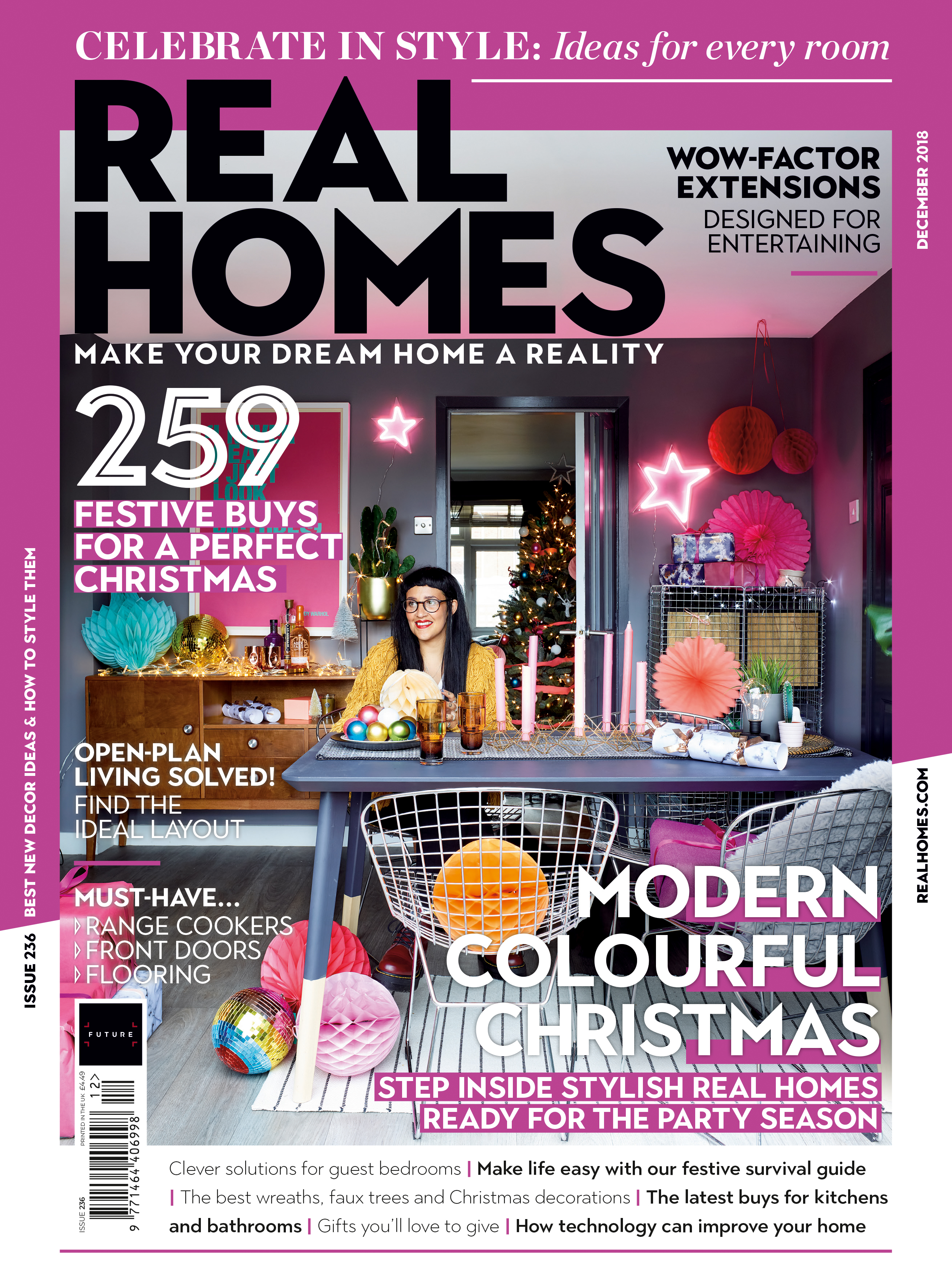
From stunning readers' homes to extensions advice and decorating ideas, each issue of Real Homes magazine is packed with inspiration. Get the magazine delivered straight to your door every month with a subscription.
'The kitchen-diner has a lovely flow and naturally directs you out into the garden. The high sloping ceiling helps create an illusion of space and it’s amazing how much daylight filters in through the skylight.
'Having a separate living area was a big selling point for me when I bought the house. The developer had painted the walls white. I quickly changed this to a light grey to soften the tone slightly, and I had Hillarys window shutters installed to give a nod to the period of the property.
'The fireplace isn’t the original but it provides a beautiful feature nonetheless. Tom built the window seat, which makes great use of otherwise wasted space, and also put floating shelves in the alcove.
'Because I wanted this room to remain calm and tranquil, I have kept the palette muted. I’ve amassed quite an eclectic collection of furniture and accessories over the years, as I love to mix the old with the new and build up a story. One of my favourite vintage pieces is the chandelier in the living room, which makes a real focal point.'
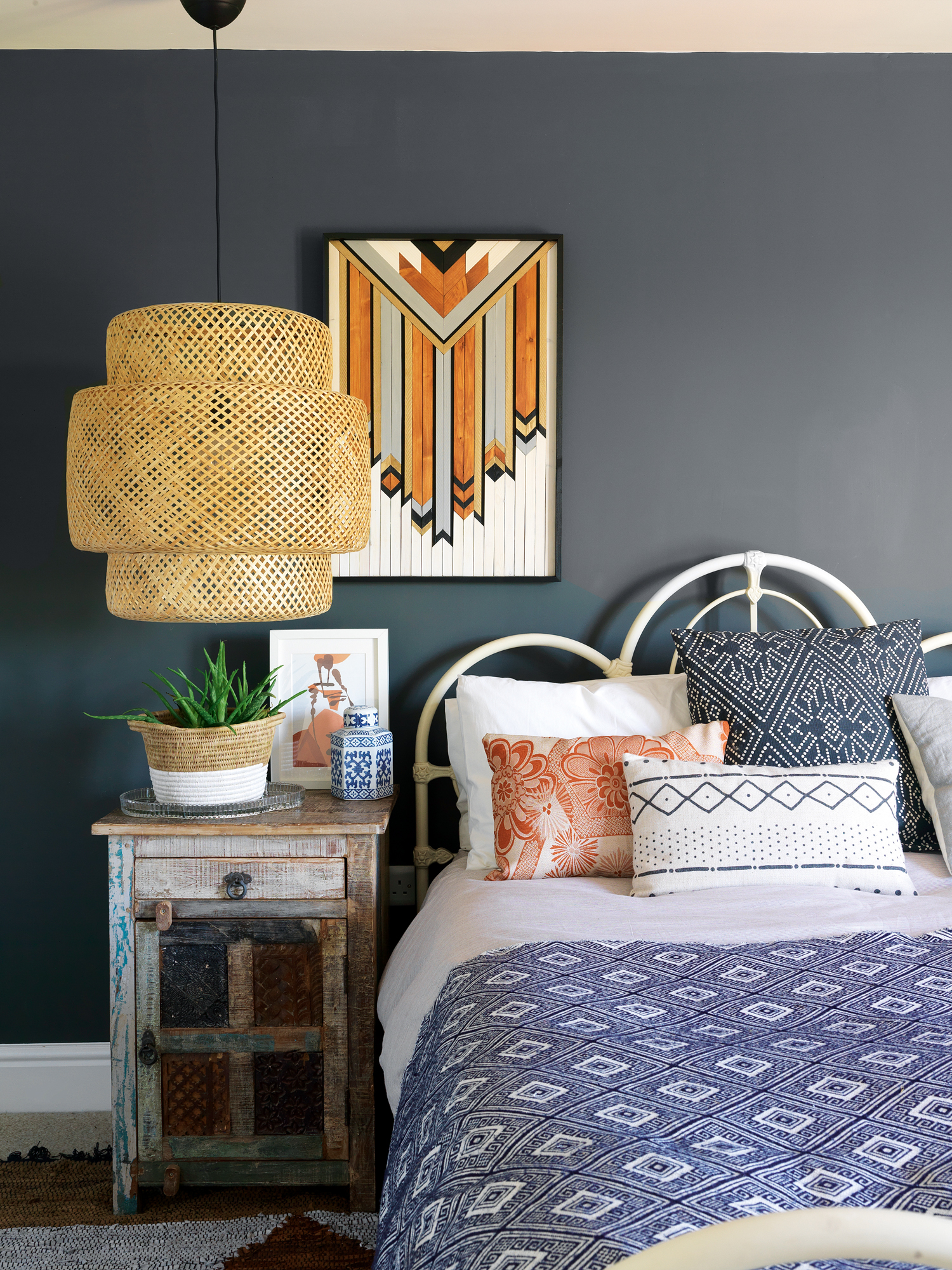
Walls painted in Night Jewels 3, Dulux. Wooden bedside table, Ebay. Sinnerlig pendant light, Ikea. For a similar metal bed frame, try the Isabel in Stone White, Happy Beds. Wooden wall art, Judyta Deco at Etsy
'When I was pregnant with Anais, Tom and I decided we wanted an extra bedroom and bathroom for guests, so extending into the loft made perfect sense. We had an architect draw up plans and obtained permission from the neighbours on one side with no problems, but were refused by our other adjoining house, which caused a little setback in the timescale. We altered the plans, moving the conversion 90cm off the party wall, to resolve the issue.'
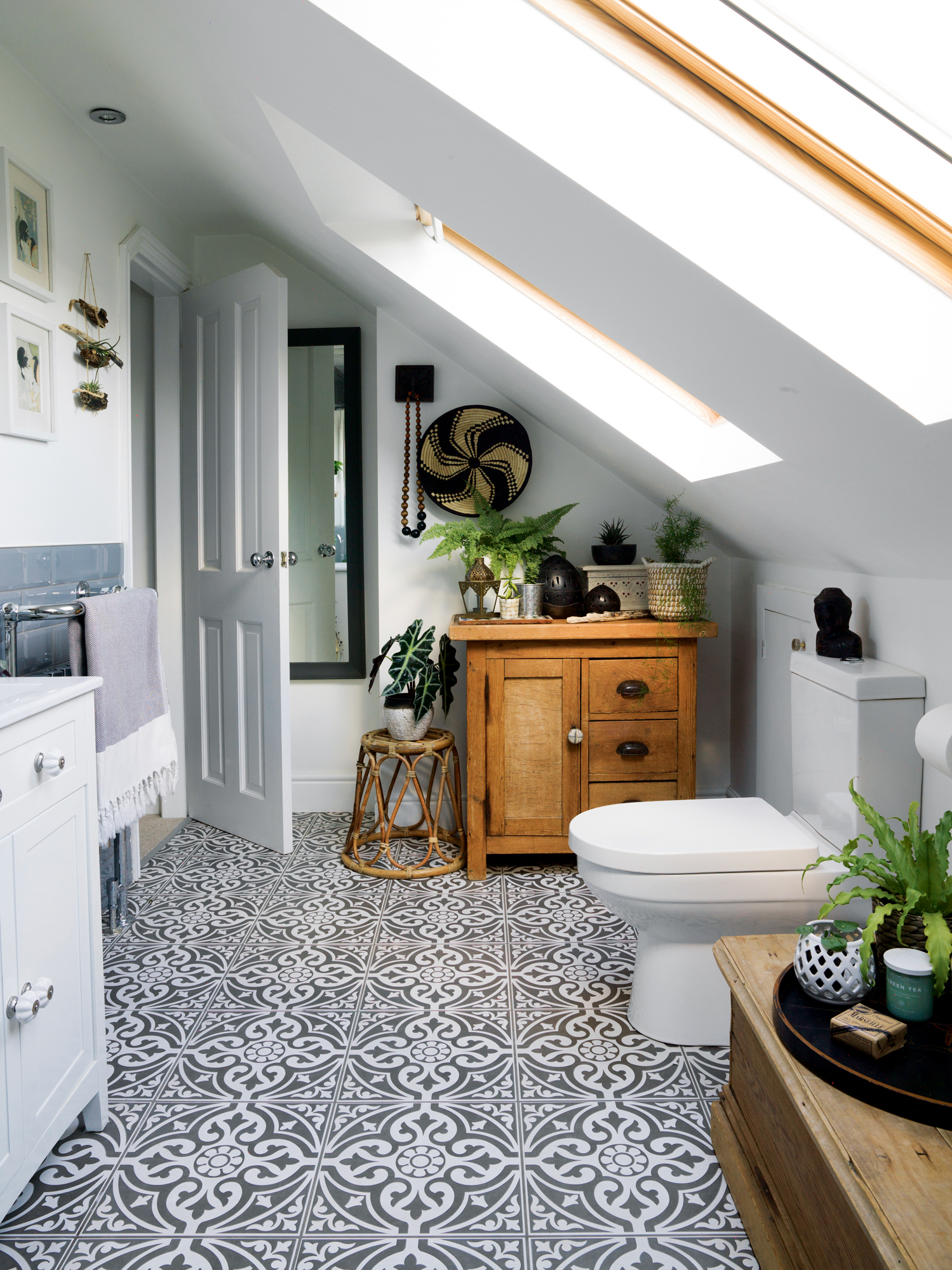
'The build took four weeks and ran smoothly – a huge relief given that I was eight months pregnant! The architect recommended installing a sun tunnel to bring light into the loft stairwell, a Juliette balcony and full-length window. It gives a great view over the garden and, on a clear day, all the way to the city centre.
'This space combines my love of all things vintage, boho and rustic. I spent a lot of time researching pieces to go in it. It doubles up as an office where I work on my illustrations; it’s such a peaceful space to escape to and concentrate on my projects.'
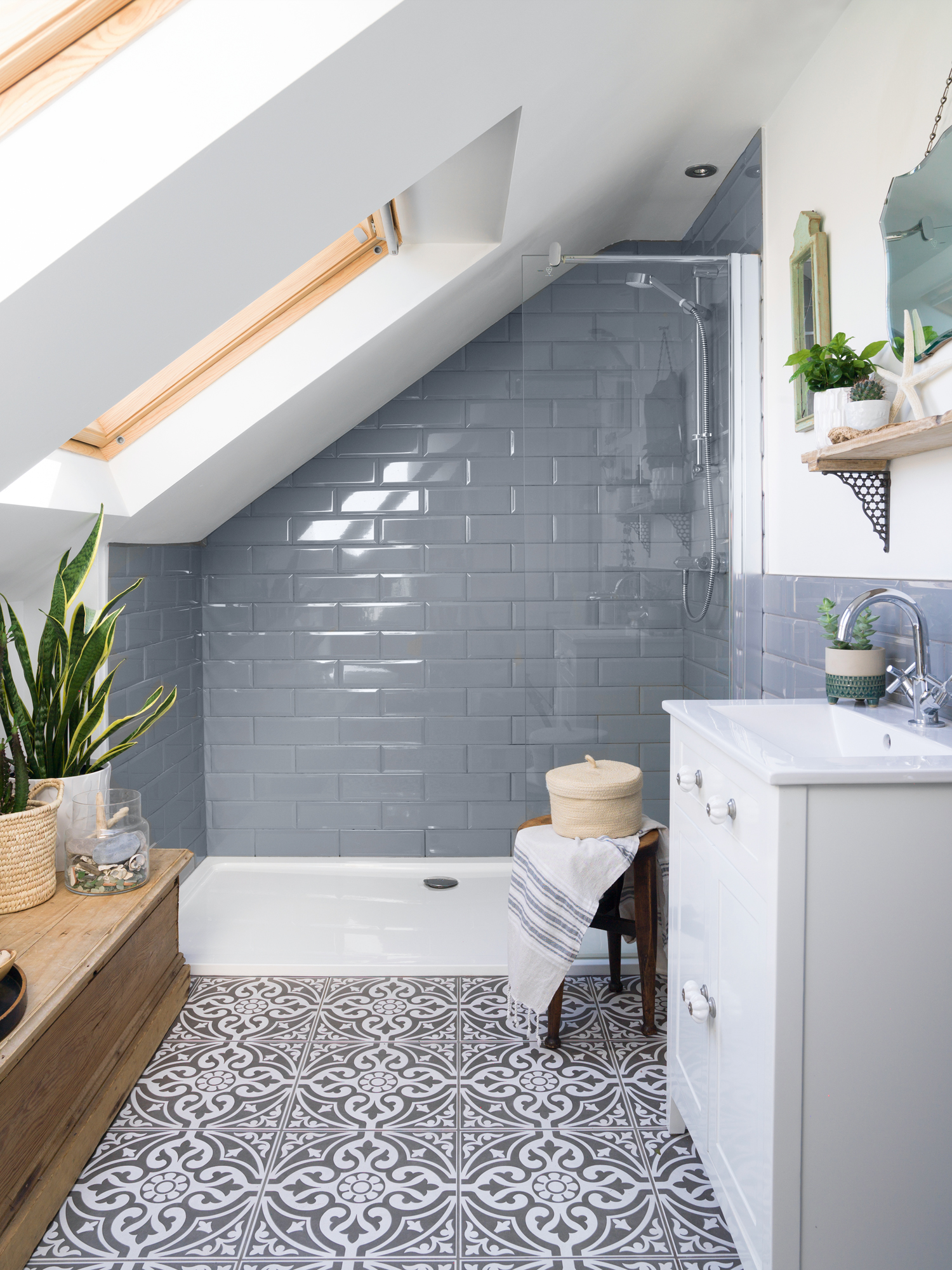
'Skylights flood this bathroom with light so the room doesn’t feel trapped beneath the sloping ceiling. Working with the shape of the extension, a walk-in shower fits in neatly at the end of the room.
'I wanted vintage-inspired tiles to tie the room in with the rest of the house, and the design I chose gives it that traditional feel. A slim vanity unit leaves plenty of floor space.
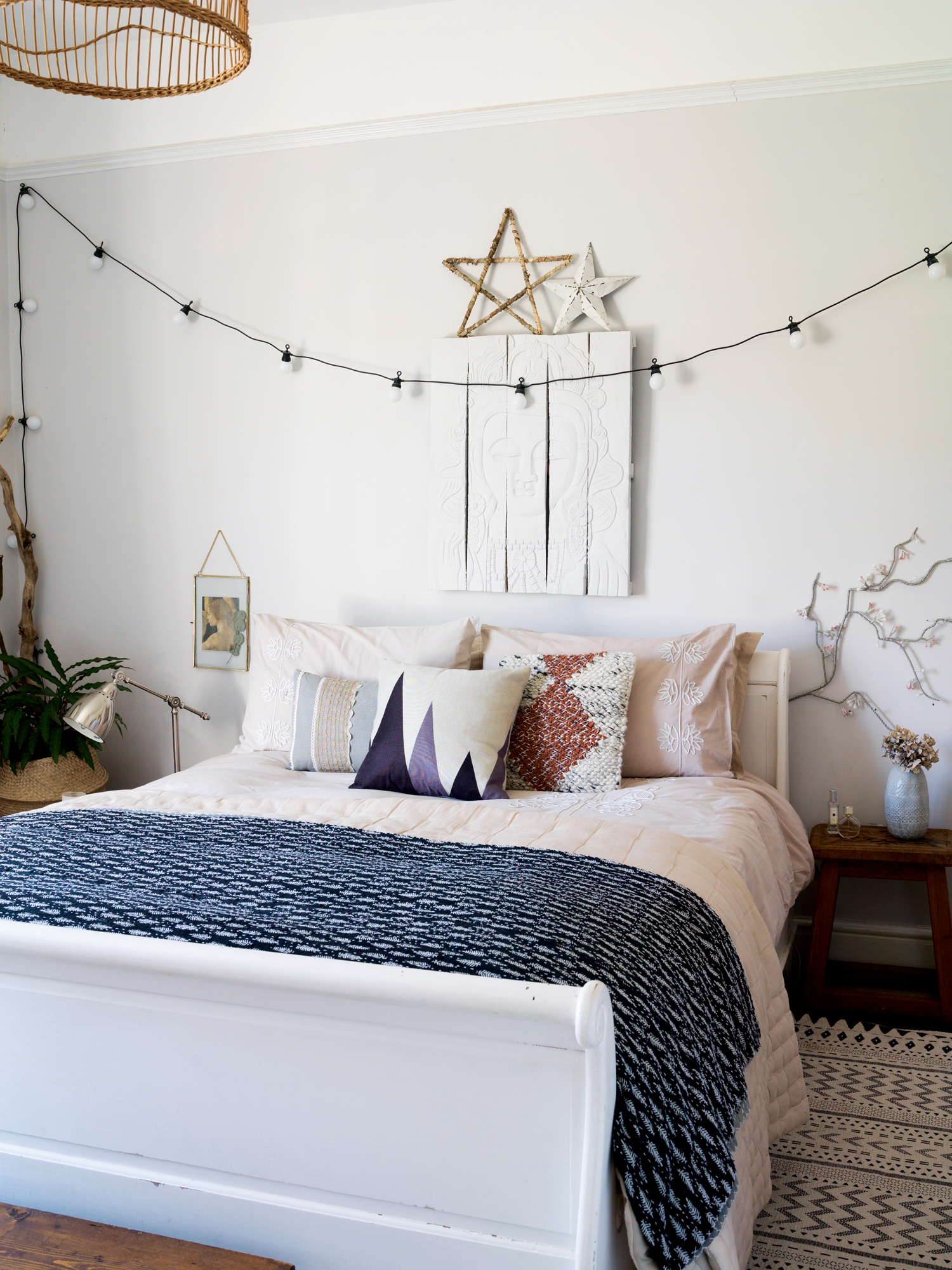
For a similar bedframe, try the Orleans white wooden bedframe, Dreams. Walls painted in Chalk Blush matt emulsion, Dulux. Festive Lights festoon party lights, Amazon
'I’ve included several other vintage finds, including the wooden chest from Ebay and my grandparents’ wall mirror, passed down through the generations. I’ve found that house plants thrive in this part of the house so they have become a big part of my styling in here, too!'
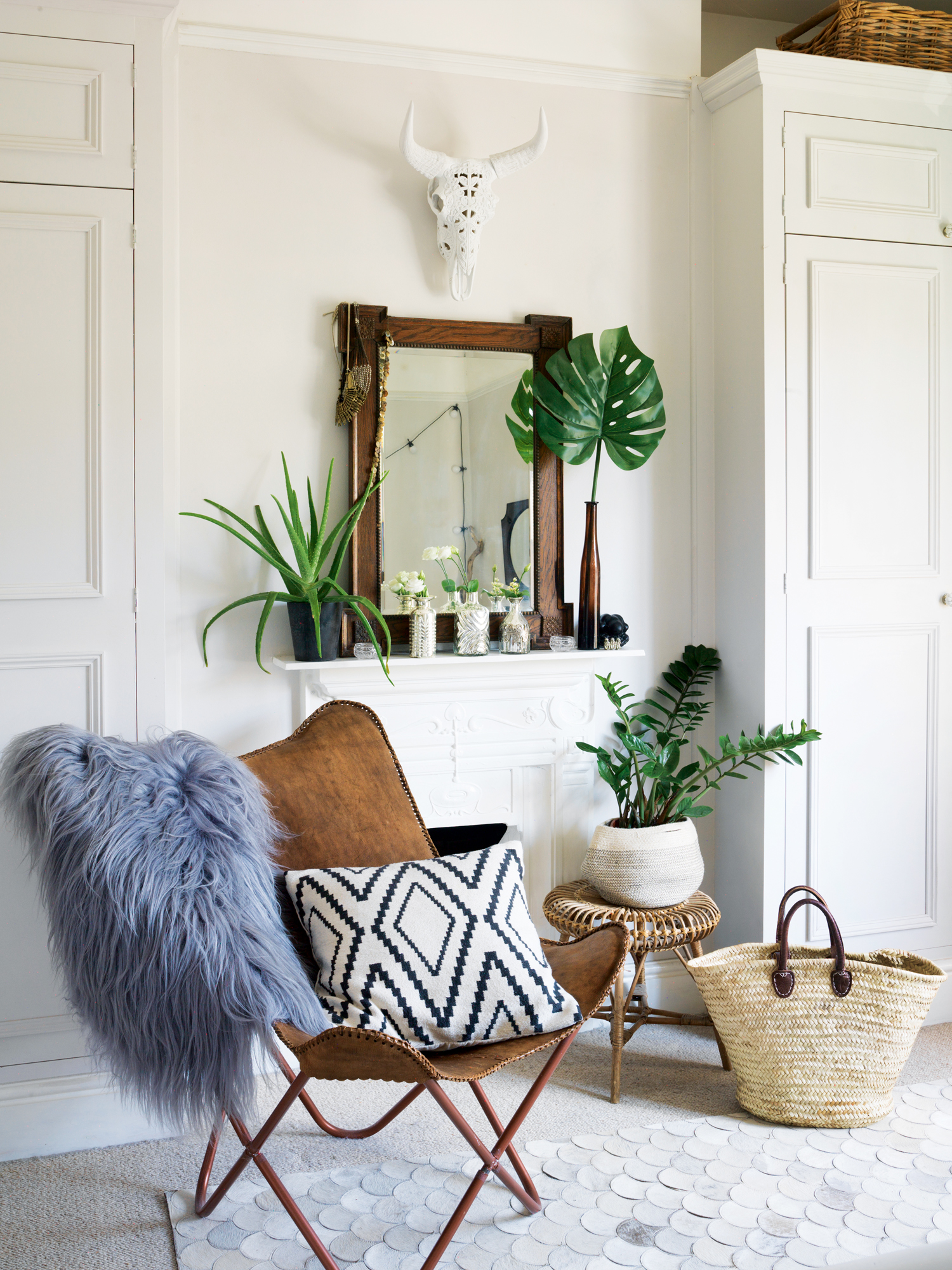
For a similar butterfly chair, try the leather armchair in Camel, Maisons du Monde. For a similar mirror, try Horsfall & Wright’s chunky framed mirror, Not on the High Street
'This bedroom was painted a very dark, strong blue and just wasn’t to my taste. I repainted it and had custom wardrobes fitted around the chimney breast by a local carpenter to avoid the need for clunky freestanding cupboards. I wanted them to be in keeping with the property and chose a classic panelled design.
'With my heart set on having a statement bed, I managed to source the wooden sleigh frame at a bargain price on Ebay after many hours of searching. To pull the scheme together, I introduced texture and pattern through boho-inspired pieces, such as the leather butterfly chair, rattan pendant and tribal-print bedside rug. The string of festoon lights makes a great alternative to bedside lamps and the opaque bulbs give off a lovely soft glow in the evenings.'
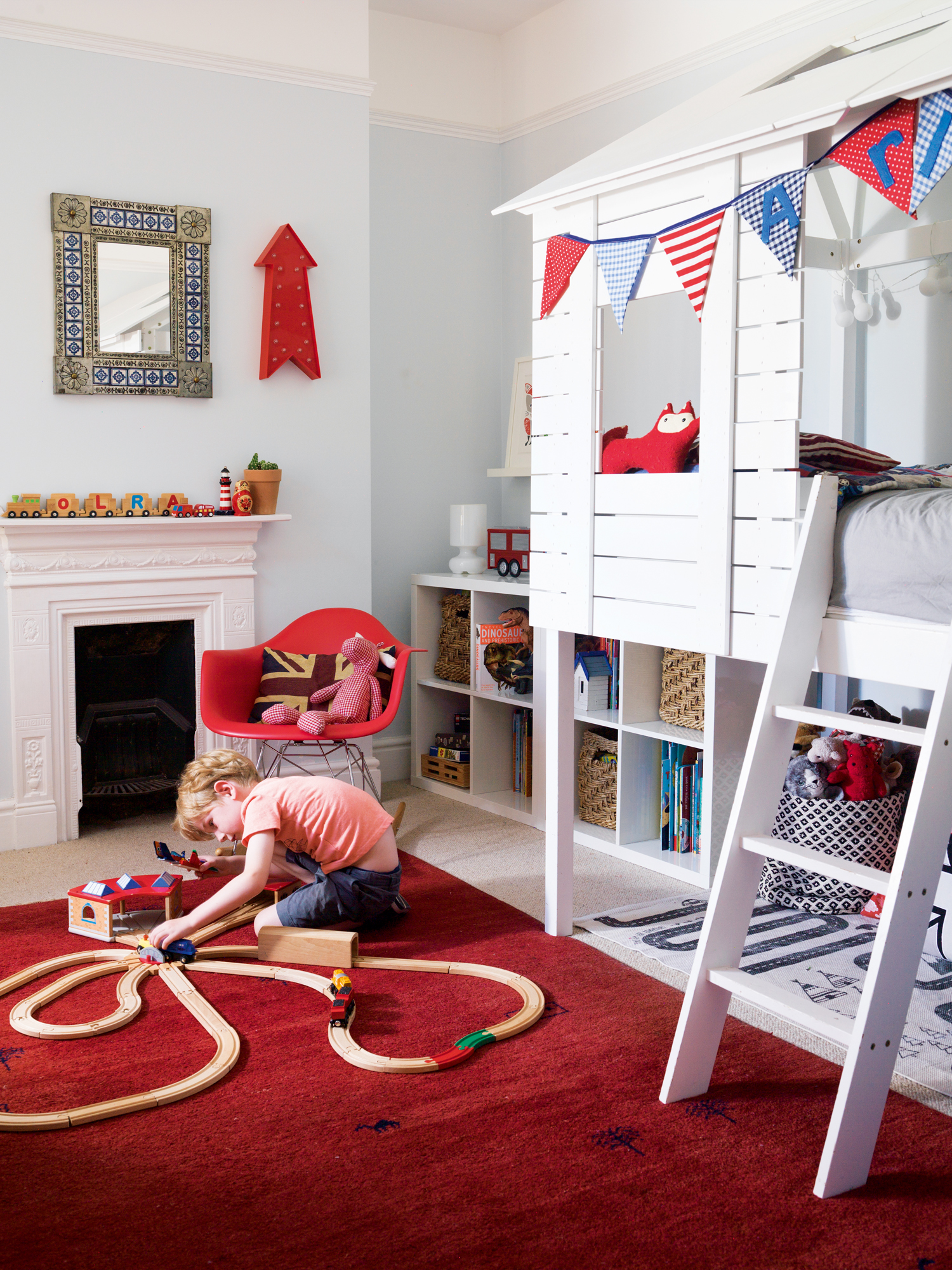
Christopher Midsleeper treehouse bed, Noa and Nani. For a similar rug, try the red slumber Marl rug, Dunelm. Kallax shelving unit, Ikea. For a similar chair, try The Inventors red kid’s rocking chair, Only Home. For vintage-style bunting, try Not on the High Street
'The layout of the house meant there was room for Arlo to have his own bedroom, with a small nursery down the corridor for Anais. Decorating them was a lot of fun, and they’re constantly evolving as the children grow. I love making homemade quilts, soft furnishings and bunting using vintage fabrics.
'The cabin bed in Arlo’s room has a play area underneath. Tom is planning to build a similar cabin bed for Anais when she grows out of her cot, and we’ll decorate the wall with a large floral mural.'
Contacts
- Loft Alvaston Loft Conversions
- Kitchen Ikea
- Tiles Tons of Tiles
- Bathroom fittings Victoria Plum
- Shutters Hillarys
More gorgeous homes to browse:
Join our newsletter
Get small space home decor ideas, celeb inspiration, DIY tips and more, straight to your inbox!
-
 This colourful home makeover has space for kitchen discos
This colourful home makeover has space for kitchen discosWhile the front of Leila and Joe's home features dark and moody chill-out spaces, the rest is light and bright and made for socialising
By Karen Wilson
-
 How to paint a door and refresh your home instantly
How to paint a door and refresh your home instantlyPainting doors is easy with our expert advice. This is how to get professional results on front and internal doors.
By Claire Douglas
-
 DIY transforms 1930s house into dream home
DIY transforms 1930s house into dream homeWith several renovations behind them, Mary and Paul had creative expertise to draw on when it came to transforming their 1930s house
By Alison Jones
-
 12 easy ways to add curb appeal on a budget with DIY
12 easy ways to add curb appeal on a budget with DIYYou can give your home curb appeal at low cost. These are the DIY ways to boost its style
By Lucy Searle
-
 5 invaluable design learnings from a festive Edwardian house renovation
5 invaluable design learnings from a festive Edwardian house renovationIf you're renovating a period property, here are 5 design tips we've picked up from this festive Edwardian renovation
By Ellen Finch
-
 Real home: Glazed side extension creates the perfect garden link
Real home: Glazed side extension creates the perfect garden linkLouise Potter and husband Sean's extension has transformed their Victorian house, now a showcase for their collection of art, vintage finds and Scandinavian pieces
By Laurie Davidson
-
 I tried this genius wallpaper hack, and it was perfect for my commitment issues
I tried this genius wallpaper hack, and it was perfect for my commitment issuesBeware: once you try this wallpaper hack, you'll never look back.
By Brittany Romano
-
 Drew Barrymore's new FLOWER Home paint collection wants to give your walls a makeover
Drew Barrymore's new FLOWER Home paint collection wants to give your walls a makeoverDrew Barrymore FLOWER drops 27 brand-new paint shades, and every can is made from 100% post-consumer recycled plastic.
By Brittany Romano