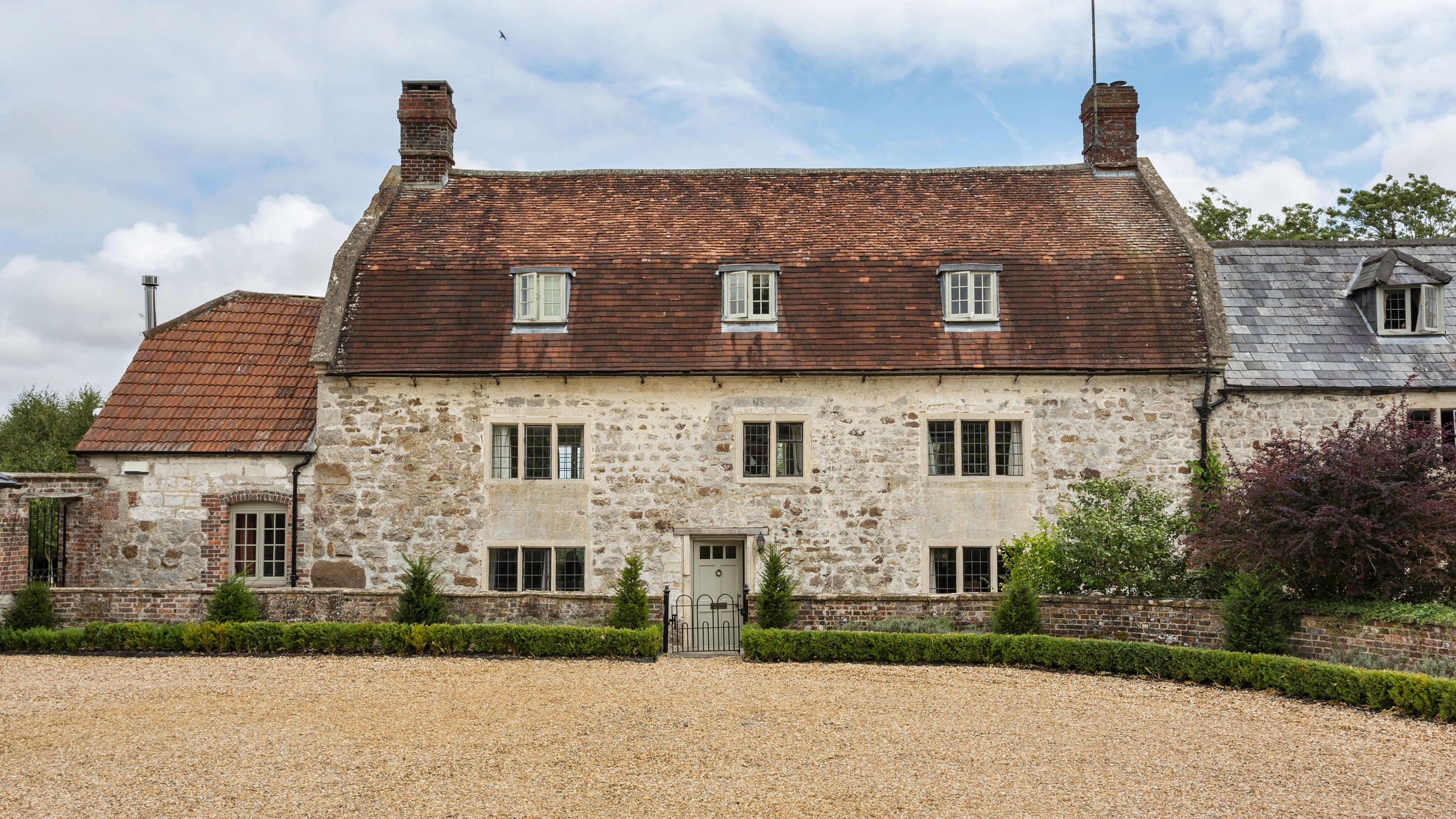
Challenges are an inevitable part of any period home renovation, but Rachel and Tim Buxton certainly had more than their fair share. When they began their search for a family home in the Wiltshire countryside, they were actively looking for a project, but renovating a 17th-century farmhouse, unchanged for decades, would make even the most seasoned renovators think twice. Read on to find out how they got on with their transformation.
Browse the rest of our real home transformations. Read our guide on renovating a house, too, for more guidance.
THE STORY
Owners Rachel Buxton, joint founder of fashion accessory brand Fioriblu, lives here with her husband Tim, a property developer, their daughters Tilly, 15, Rose, seven, and dogs Bramble and Cashew.
Property A five-bedroom Grade II-listed stone farmhouse in Avebury, Wiltshire, which dates back to the late 17th century with later brick additions. A thatched roof was replaced with a mansard roof probably in the 19th century. To the right is
The Bothy, an adjoining three-bedroom cottage that the family rent out.
What they did Tim and Rachel renovated the
entire property, which included restoring original features, rewiring, replumbing and converting the loft. They also landscaped the front driveway and added a glazed oak-frame extension. More recently they have added a separate garage-cum-home office.
The property was in a poor state of repair from years of renting, it had no mains water or central heating, and with its Grade II-listed status they knew that any alternations would be subject to strict planning regulations. Add to this a new baby on the way and the relaxed country life that the pair had longed for seemed a distant dream.
Despite the challenges, the property’s idyllic location - set not only in an area of outstanding natural beauty, but a world heritage site - was something the pair couldn’t resist, not to mention its wealth of prized original features.
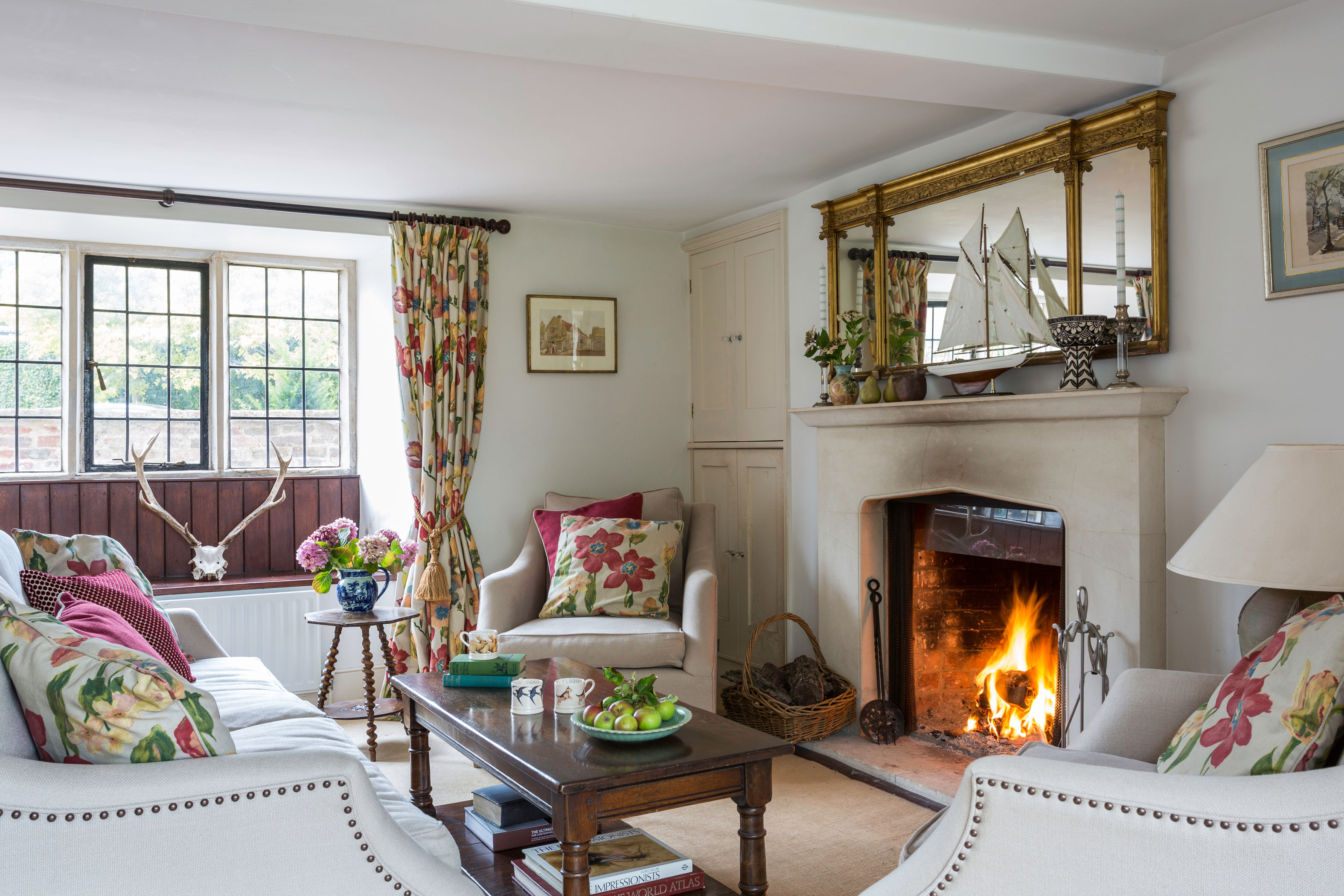
The living room has two original window seats. A neutral Eva suite from Neptune is livened up with curtains and cushions in a painterly floral fabric that Rachel bought from D&R Furnishers in Marlborough. The fireplace was relined and a new bespoke limestone surround was installed by Pat Kelly Masonry Associates
Formerly based in Shepherd’s Bush, the couple were looking for a family-friendly place in the country within commuting distance of the capital and Bristol. ‘When we got married in 2001 we always said we’d be out of London in two years, and as fate would have it we spent our second wedding anniversary on site in our static caravan while doing up the new house,’ says Rachel.
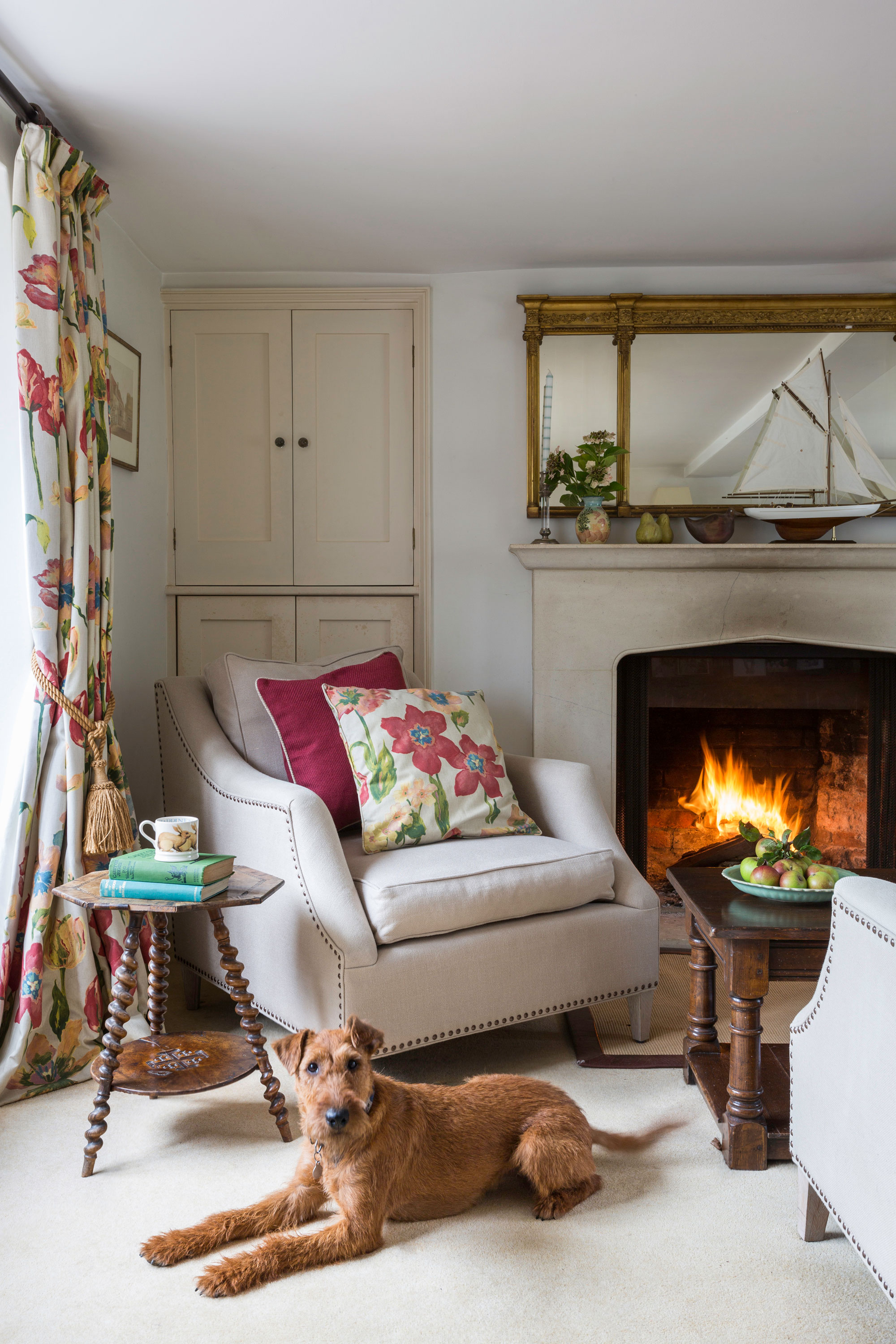
Cashew in the living room. The couple made use of awkward alcoves by installing built-in storage
The couple had been ‘looking for a property with lots of potential that hadn’t been previously renovated’, and was large enough to accommodate their growing family. The farmhouse and its adjoining three-bedroom cottage ticked all the boxes.

It hadn’t exactly been loved,’ says Rachel. ‘Walls had been squared off with dryline plasterboard, fireplaces were blocked up and we even found wiring between wallpapers.’ It was far from suitable for family living and required going back to the bare bones.
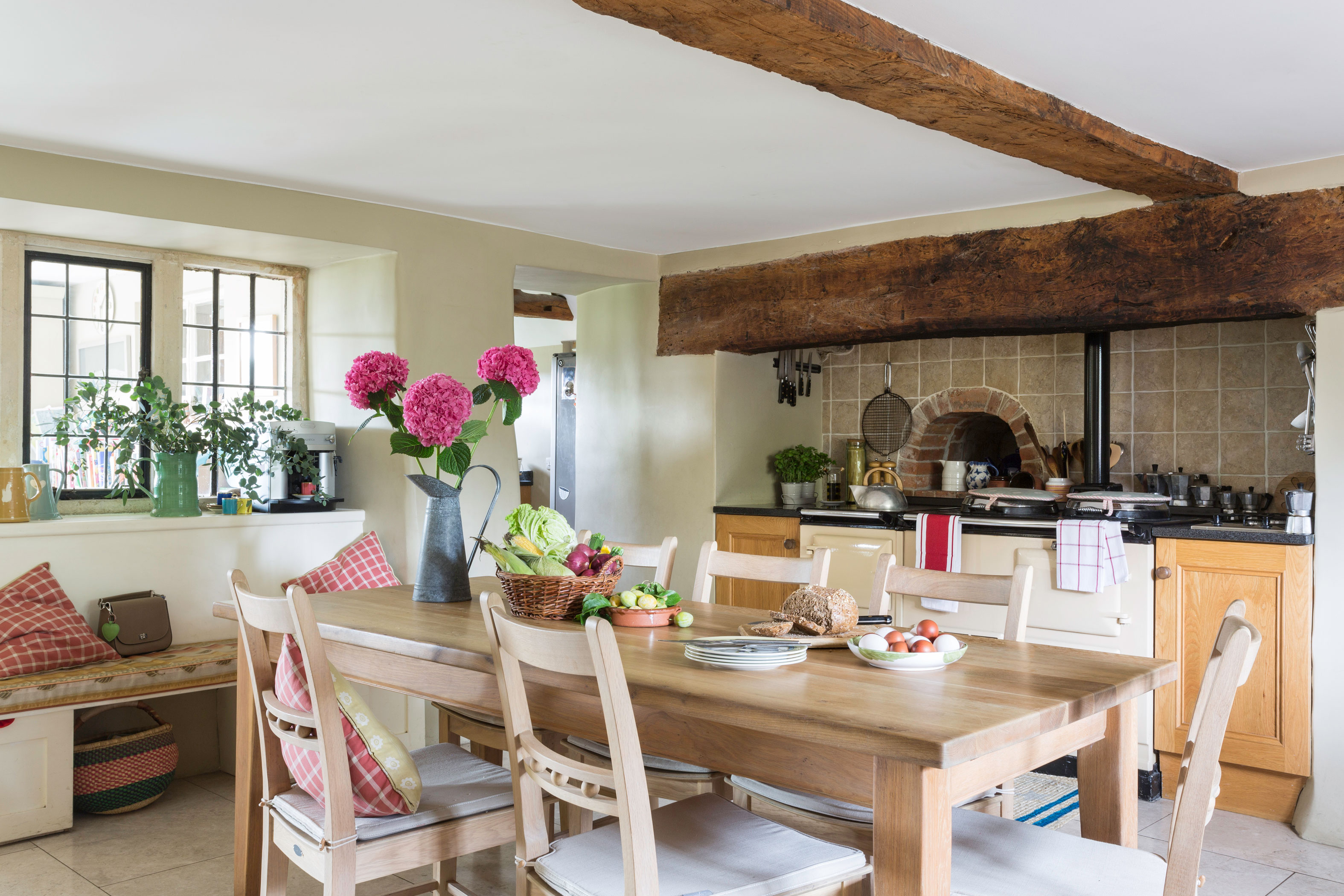
Rachel and Tim knocked through into the adjoining cottage
to create a utility room off the kitchen. The space was repaved throughout with pale limestone slabs, which are both hard-wearing and reflect light back into the room. The kitchen cabinets were made by a local craftsman from Calne
Previously water had been tapped off the farm supply, so the first job was to connect the property to the mains. The positioning of the house at the bottom of a slope also made it susceptible to flooding, so together with the farmer, Rachel and Tim designed a soakaway along with a new driveway for private access.
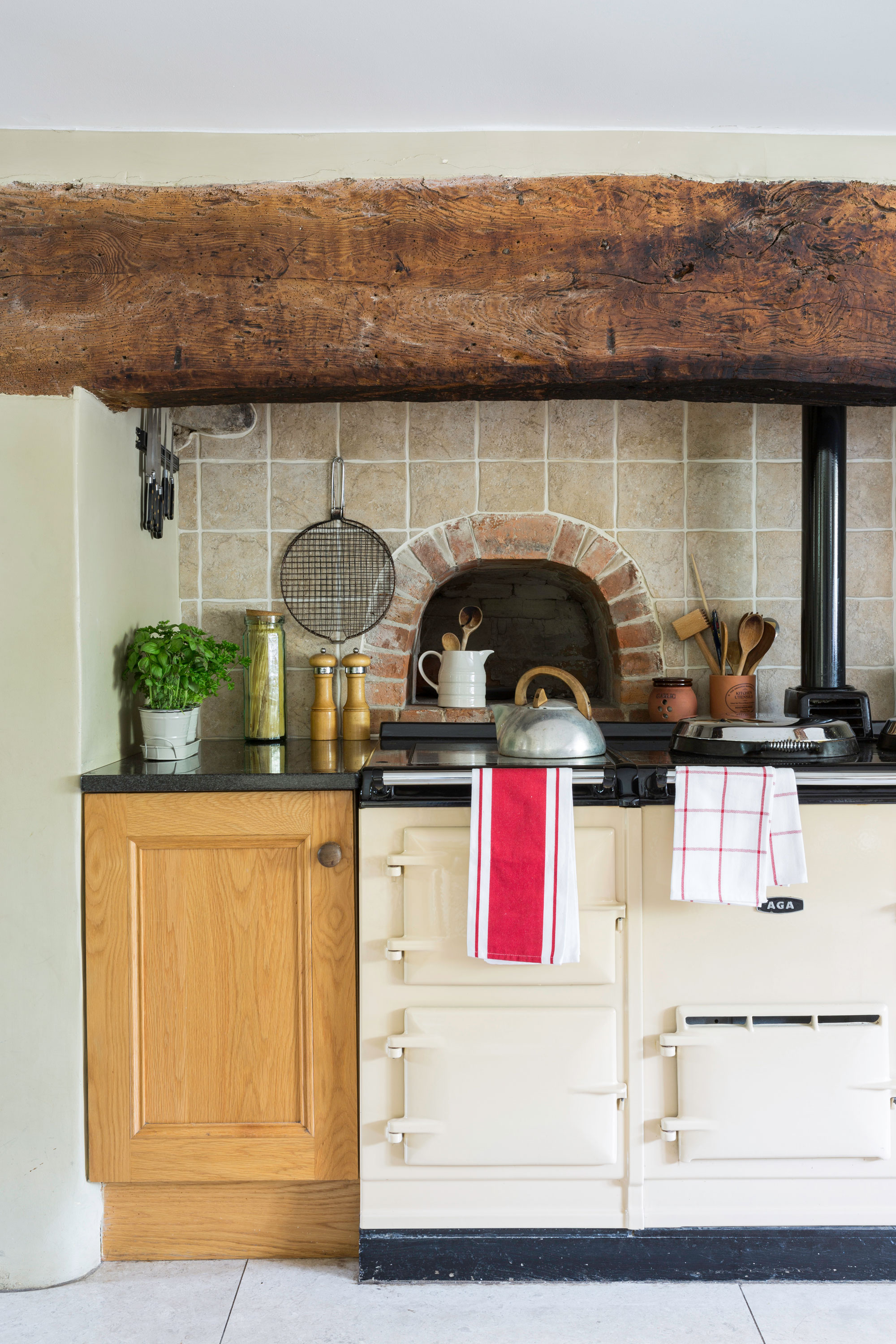
When Rachel and Tim relocated the kitchen they opened up a false wall to reveal a beautiful supporting oak beam and an old bread oven, which now makes a characterful feature. The pair installed an oil-fired Aga and boiler
Tim and Rachel also reconfigured the layout. Originally the kitchen was located in a small room at the far end of the property, which wasn’t fit for family life. ‘We wanted a warm hub at the heart of the home,’ says Rachel.
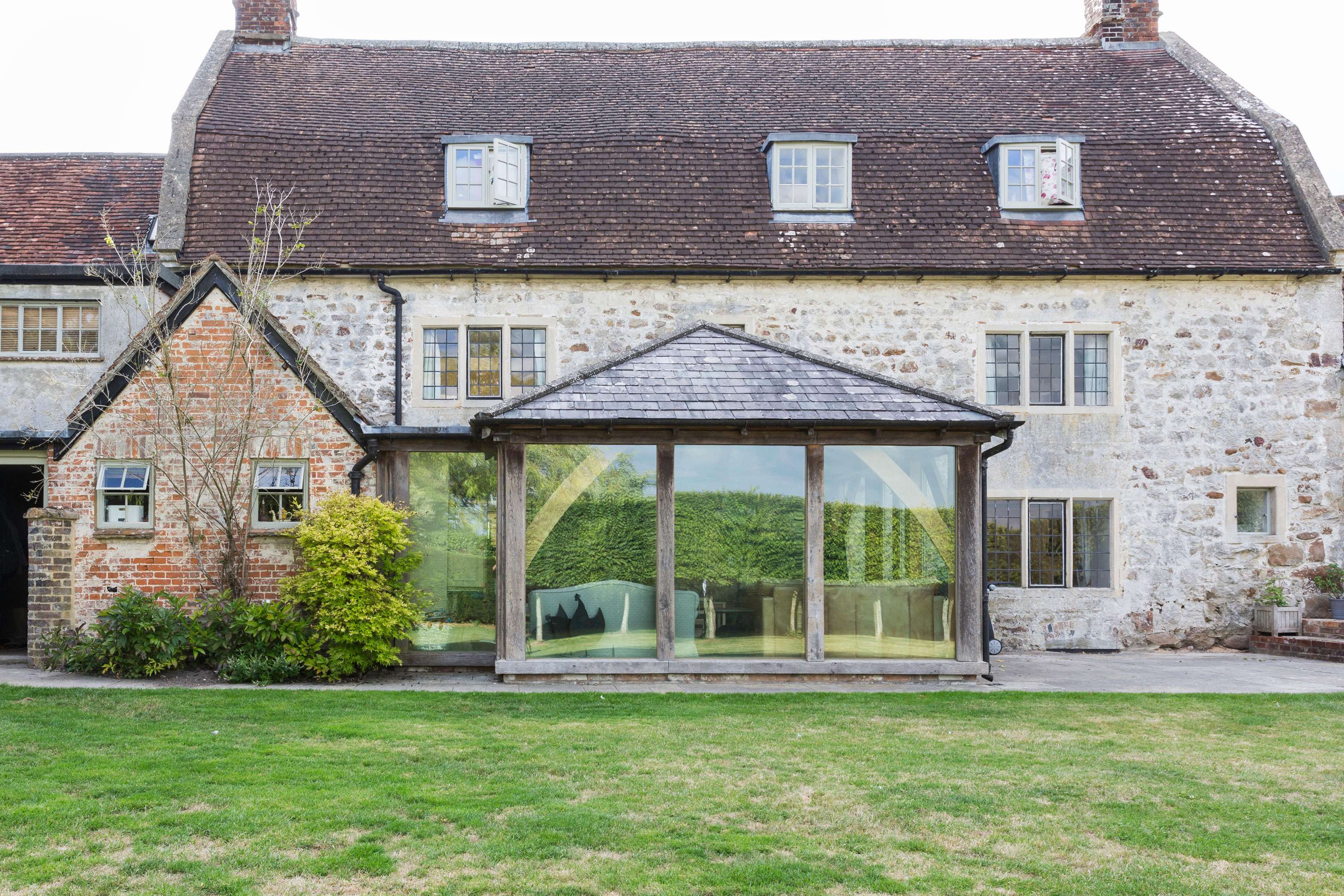
Rachel and Tim added the glazed oak-frame extension to create more space and fill the kitchen with light. As the property is listed, the planners stipulated that the extension must be fully reversible and clearly distinguishable from the original building
The solution was to move the kitchen to its original location in the old part of the property, which brought with it several happy discoveries including the uncovering of a lovely old beam and an original bread oven in a blocked-up alcove.
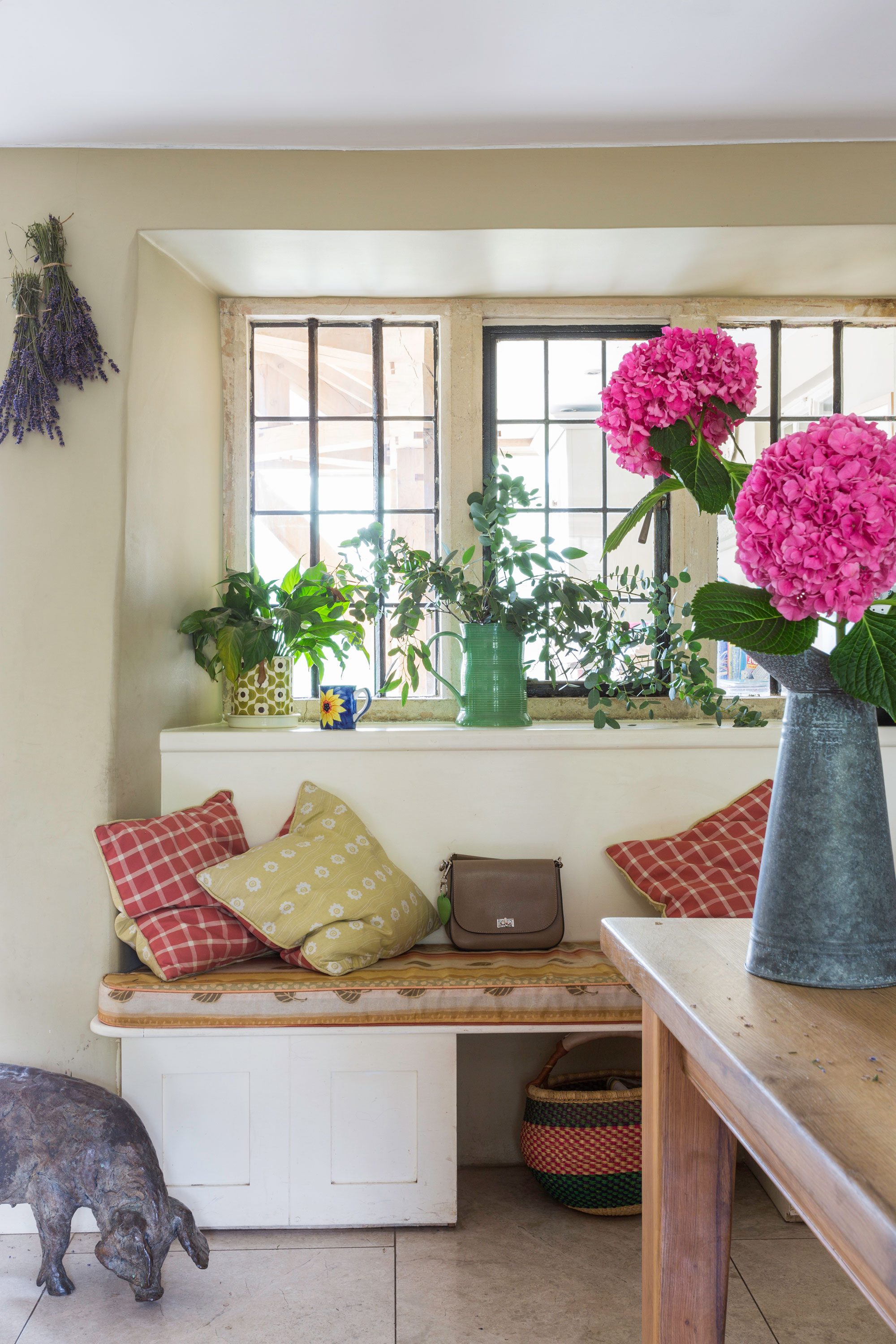
Part of the original exterior wall, this leaded window now looks into the glazed oak-frame garden room. The Poppy leather handbag on the seat is made in Italy by Rachel’s company Fioriblu
MORE FROM PERIOD LIVING
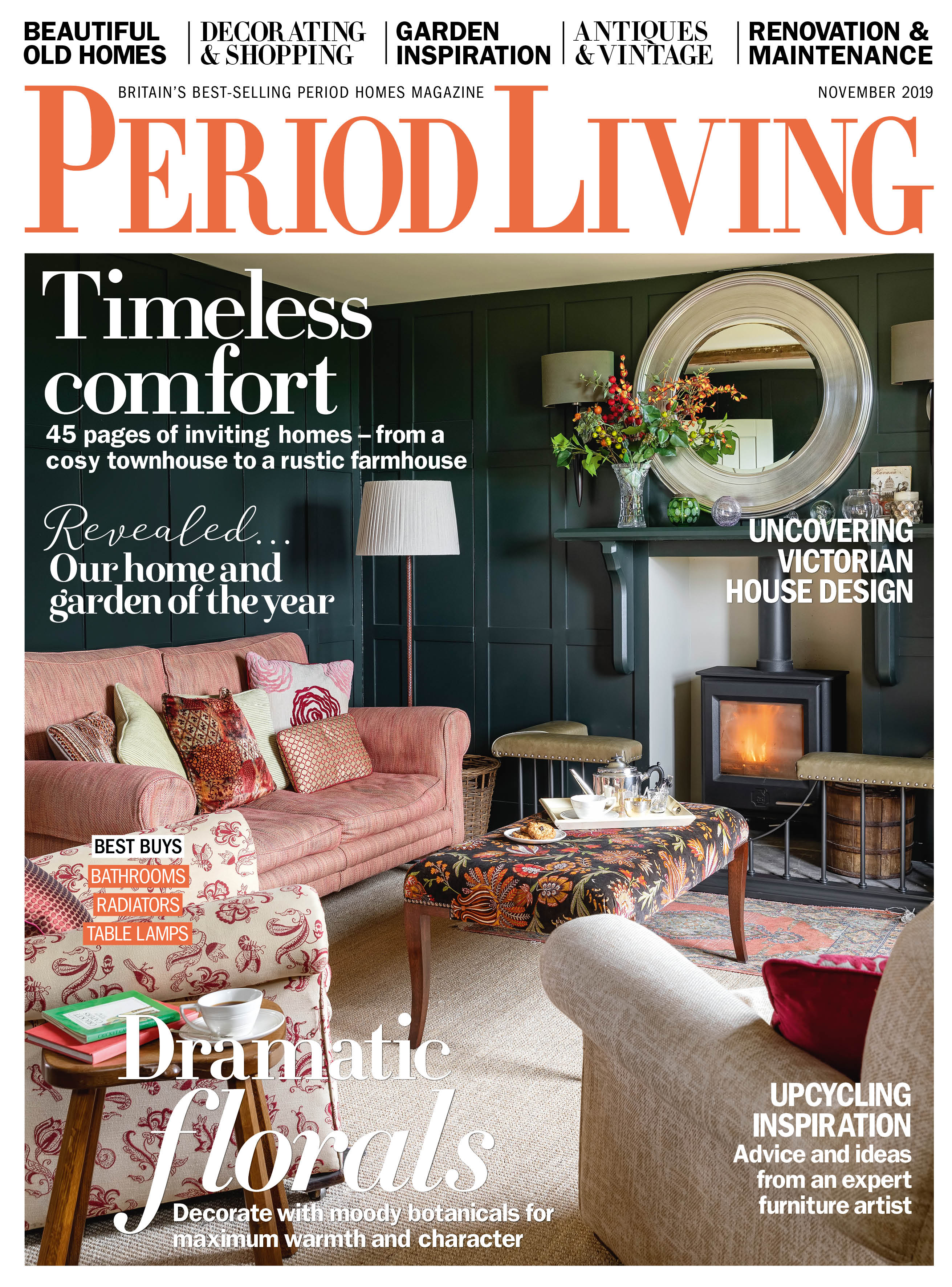
Get the best period home inspiration, ideas and advice straight to your door every month with a subscription to Period Living magazine
Upstairs, a hayloft was transformed into a master en suite and the loft was converted into three bedrooms and a bathroom for the children, with new dormer windows.
Due to the building’s thick walls and small windows the kitchen was fairly dark, so the couple had the ingenious solution of adding a glazed oak-frame extension to maximise light and living space.
Planning restrictions dictated that anything added must be reversible and clearly distinguishable from the original building. As a result, the space is accessed through an original doorway to avoid structural alterations, with glass and oak chosen to give a distinct contrast with old and new.
As the kitchen was a moderate size, a utility area was needed, so Rachel and Tim knocked through to the cottage next door to create an additional room. This would have been a big structural change had they not struck lucky finding an opening already there, which had just been infilled with rubble.
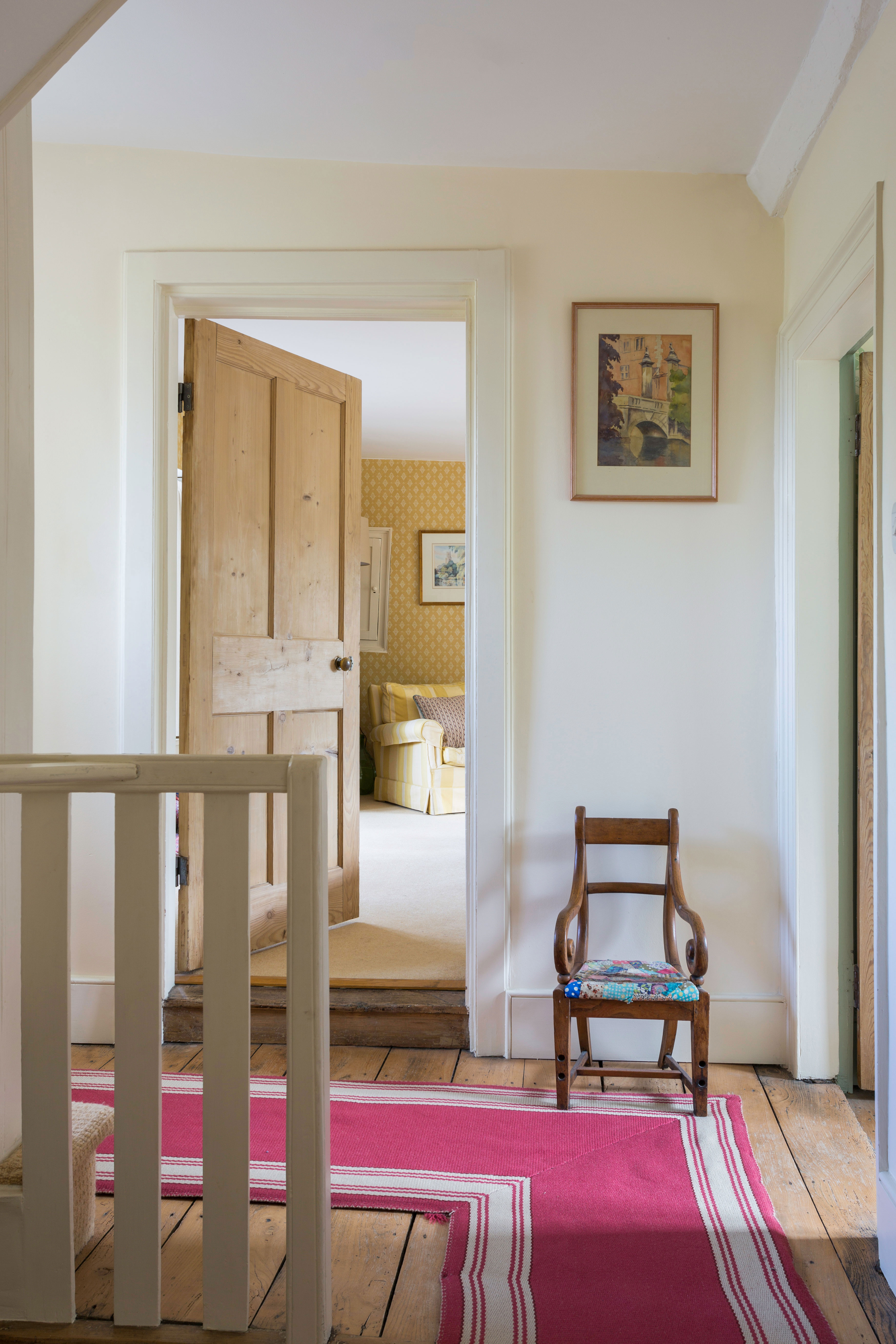
Rachel warmed up the original wooden floors on the landing with a vibrant stair runner from Roger Oates. The little chair was a christening present from one of her godparents
The couple have a passion for preserving heritage and were keen to restore original features to their former glory with the help of skilled craftsmen.
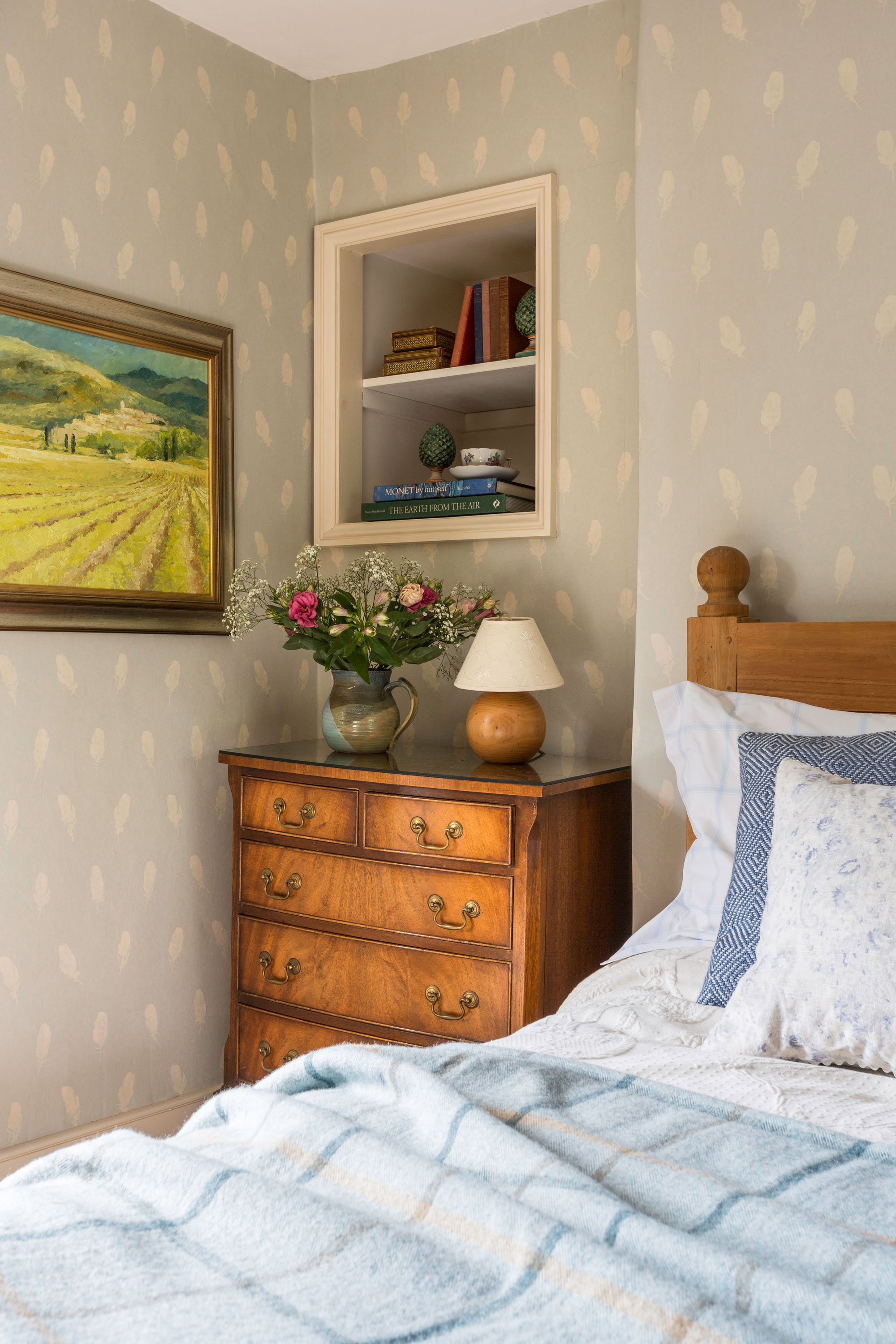
Both inside and outside some stone-mullioned windows had been painted, which the couple feared could do damage, so they employed a specialist to have it removed.
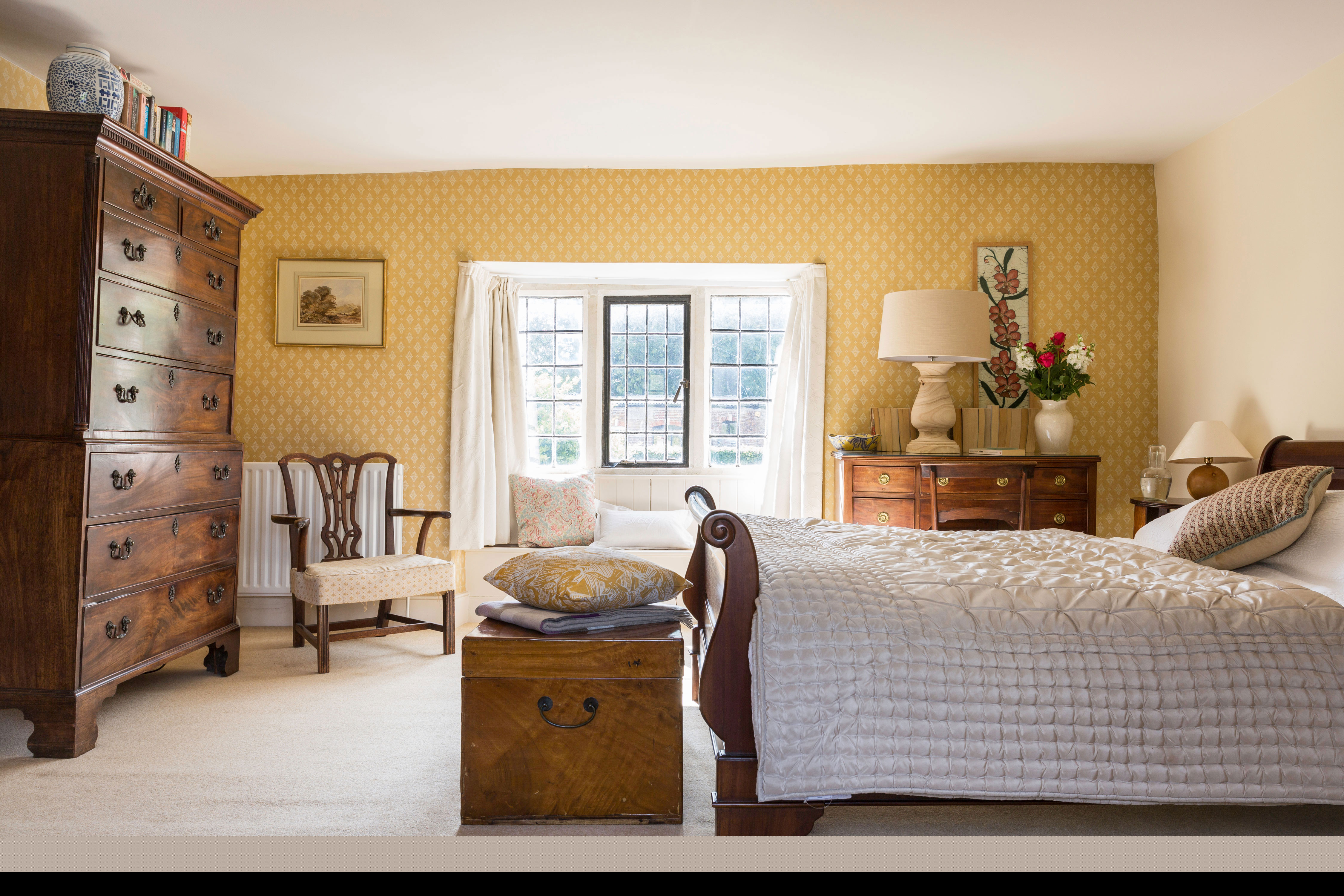
The guest bedroom is decorated in an uplifting yellow wallpaper by Zoffany. ‘I bought it somewhere in an end-of-line bin, which is why we only did three walls!’ The bed was bought secondhand from an offer in the newspaper, and the chest of drawers were handed down from Rachel’s parents
The window to the master bedroom had also been blocked up, but luckily when they came to reopen it they found the original stone mullions intact, so they had them re-leaded by an expert.
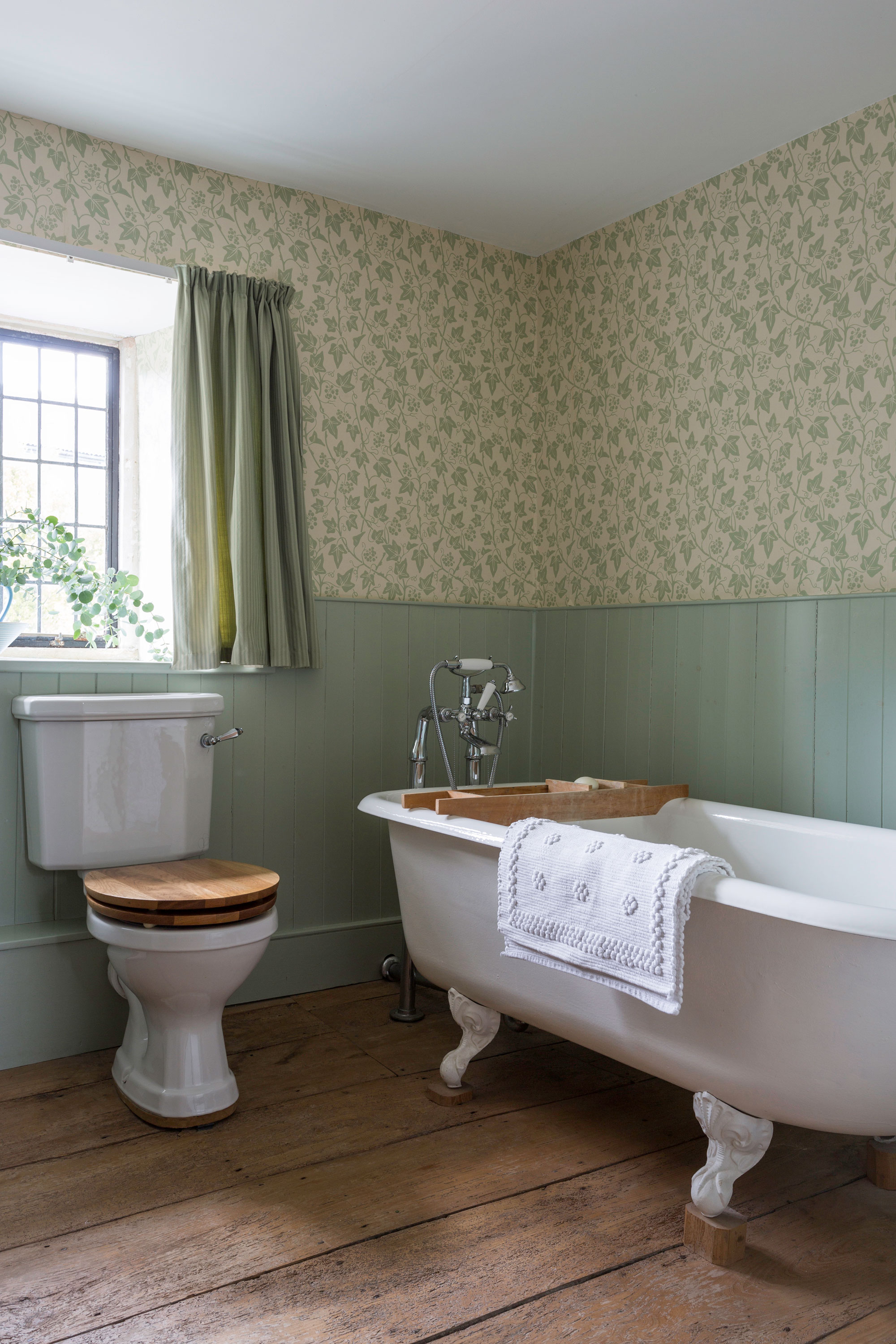
‘This scheme revolved around me loving this Farrow & Ball wallpaper,’ says Rachel. ‘I spotted it and fell in love with it, then I found a room that I decided it would look lovely in.’ The Ivy design, now discontinued, is complemented by a lovely green on panelling; try Farrow & Ball’s Vert de Terre for similar
More recently the family have added a garage-cum-home studio on the driveway as a base for Rachel’s business Fioriblu, which sells leather handbags handcrafted in Italy. ‘I had an office in the house for a while, but adding the separate building has meant that we have been able to create a snug for the children instead.’
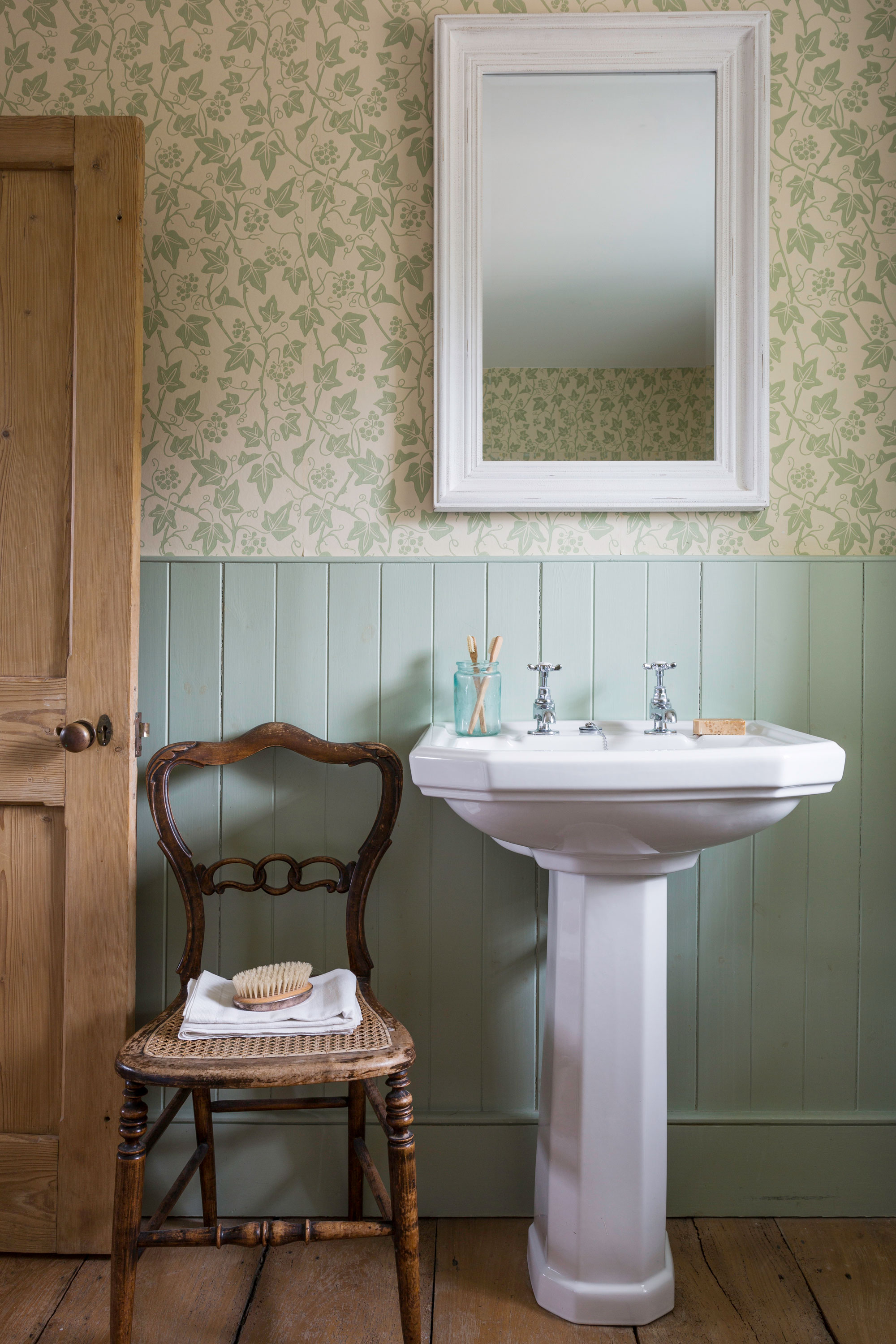
As the property has been adapted to fit the changing needs of the family over time, so too have the interiors evolved organically through the years. ‘I keep hold of ideas until I come across spaces where they will work, rather than creating a grand scheme,’ admits Rachel. The result is an easy-to-live-with, timeless country feel, which provides a calming yet uplifting backdrop to the chaos of family life.

Standing as if unchanged for centuries, the handsome façade hasn’t always looked this way. Rachel and Tim restored the stone-mullioned windows, which had been coated in harsh black paint; they also reopened a blocked-up window and added new dormer ones to the roof. The front was landscaped to create a sweeping driveway. Originally the property would have been thatched; the mansard roof was added later in the 1800s
Now that the house is complete, Rachel is itching to get stuck into the next challenge: the garden. ‘In the early days we had a young child, so gardening wasn’t a priority,’ says Rachel. ‘But in time we hope to create some pretty borders.’ If the project is anything like the house, it’s sure to be a masterclass in effortless rural charm.
More farmhouses to explore:
Join our newsletter
Get small space home decor ideas, celeb inspiration, DIY tips and more, straight to your inbox!
-
 This colourful home makeover has space for kitchen discos
This colourful home makeover has space for kitchen discosWhile the front of Leila and Joe's home features dark and moody chill-out spaces, the rest is light and bright and made for socialising
By Karen Wilson
-
 How to paint a door and refresh your home instantly
How to paint a door and refresh your home instantlyPainting doors is easy with our expert advice. This is how to get professional results on front and internal doors.
By Claire Douglas
-
 DIY transforms 1930s house into dream home
DIY transforms 1930s house into dream homeWith several renovations behind them, Mary and Paul had creative expertise to draw on when it came to transforming their 1930s house
By Alison Jones
-
 12 easy ways to add curb appeal on a budget with DIY
12 easy ways to add curb appeal on a budget with DIYYou can give your home curb appeal at low cost. These are the DIY ways to boost its style
By Lucy Searle
-
 5 invaluable design learnings from a festive Edwardian house renovation
5 invaluable design learnings from a festive Edwardian house renovationIf you're renovating a period property, here are 5 design tips we've picked up from this festive Edwardian renovation
By Ellen Finch
-
 Real home: Glazed side extension creates the perfect garden link
Real home: Glazed side extension creates the perfect garden linkLouise Potter and husband Sean's extension has transformed their Victorian house, now a showcase for their collection of art, vintage finds and Scandinavian pieces
By Laurie Davidson
-
 I tried this genius wallpaper hack, and it was perfect for my commitment issues
I tried this genius wallpaper hack, and it was perfect for my commitment issuesBeware: once you try this wallpaper hack, you'll never look back.
By Brittany Romano
-
 Drew Barrymore's new FLOWER Home paint collection wants to give your walls a makeover
Drew Barrymore's new FLOWER Home paint collection wants to give your walls a makeoverDrew Barrymore FLOWER drops 27 brand-new paint shades, and every can is made from 100% post-consumer recycled plastic.
By Brittany Romano