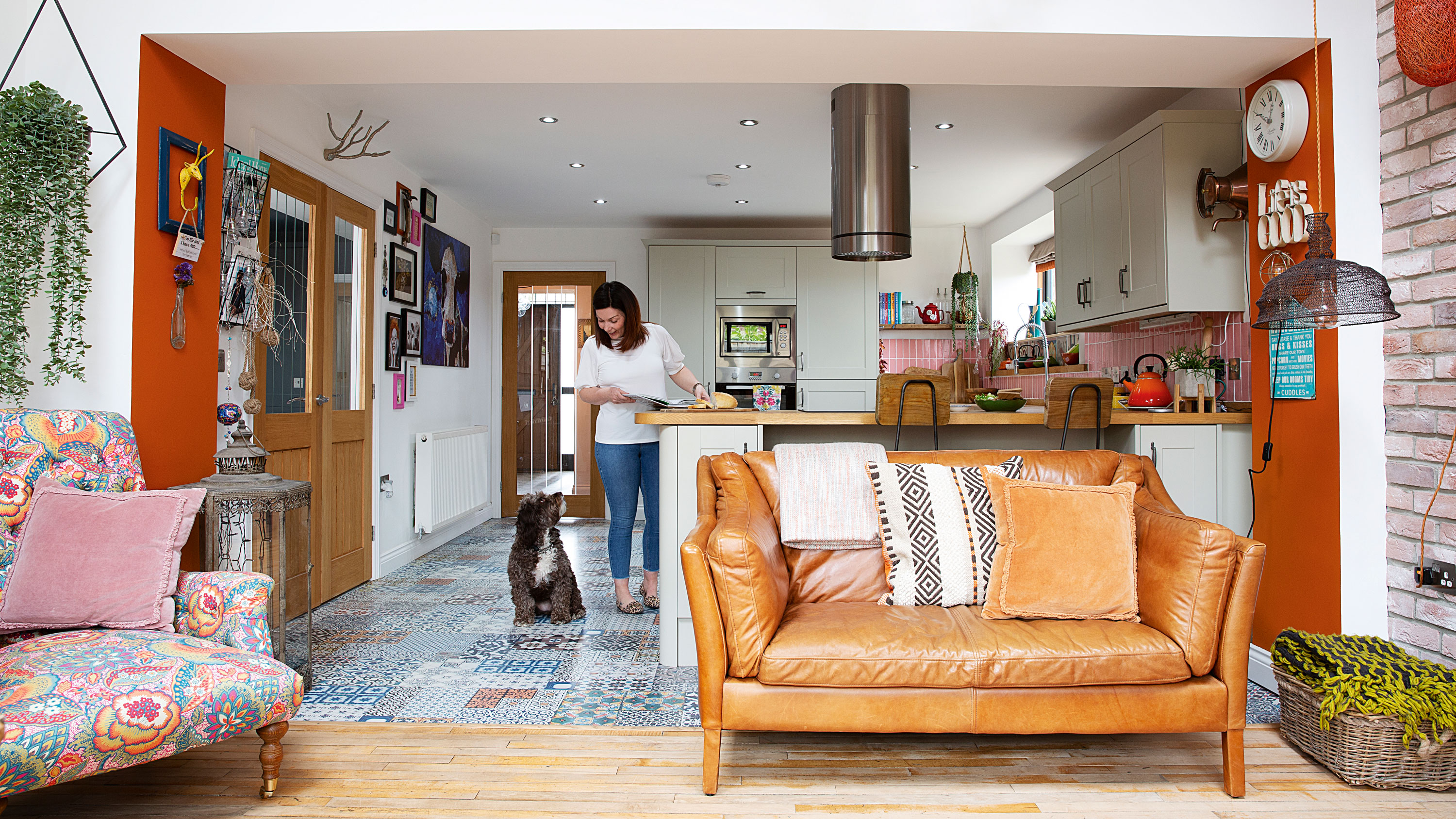
Nicola and Jonathan Ash have redecorated twice over since buying their converted school in Nunthorpe, creating a truly individual home featuring a riot of rich jewel-like colours with Moroccan and botanical touches. ‘There are no rights or wrongs when it comes to decorating,’ says Nicola. ‘I love colours and mixing up patterns and textures that don't necessarily go together but somehow look fab when complete. It’s all about how you want that space to make you feel, whether it’s on trend or not.’
Do you have your own home makeover to tackle, like Nicola and Jonathan? We have lots of ideas and helpful advice on what to do and where to start in our feature on house renovation. For more real home transformations, head to our hub page.
Profile
The owners Nicola Ash (@loveallthingsquirky), a psychological wellbeing practitioner, and her husband Jonathan, a nurse consultant, live here with daughter Olivia, and sproodle Mabel
The property A three bedroom semi detached converted school, built in 1903 in Nunthorpe, Middlesbrough
Project cost Around £60,000
The couple first spotted the house on Facebook and were instantly hooked by its kerb appeal. Built in 1903 as a schoolhouse, the building had later been used as a gym, then stood empty for four years before a developer converted it into two semi-detached properties.
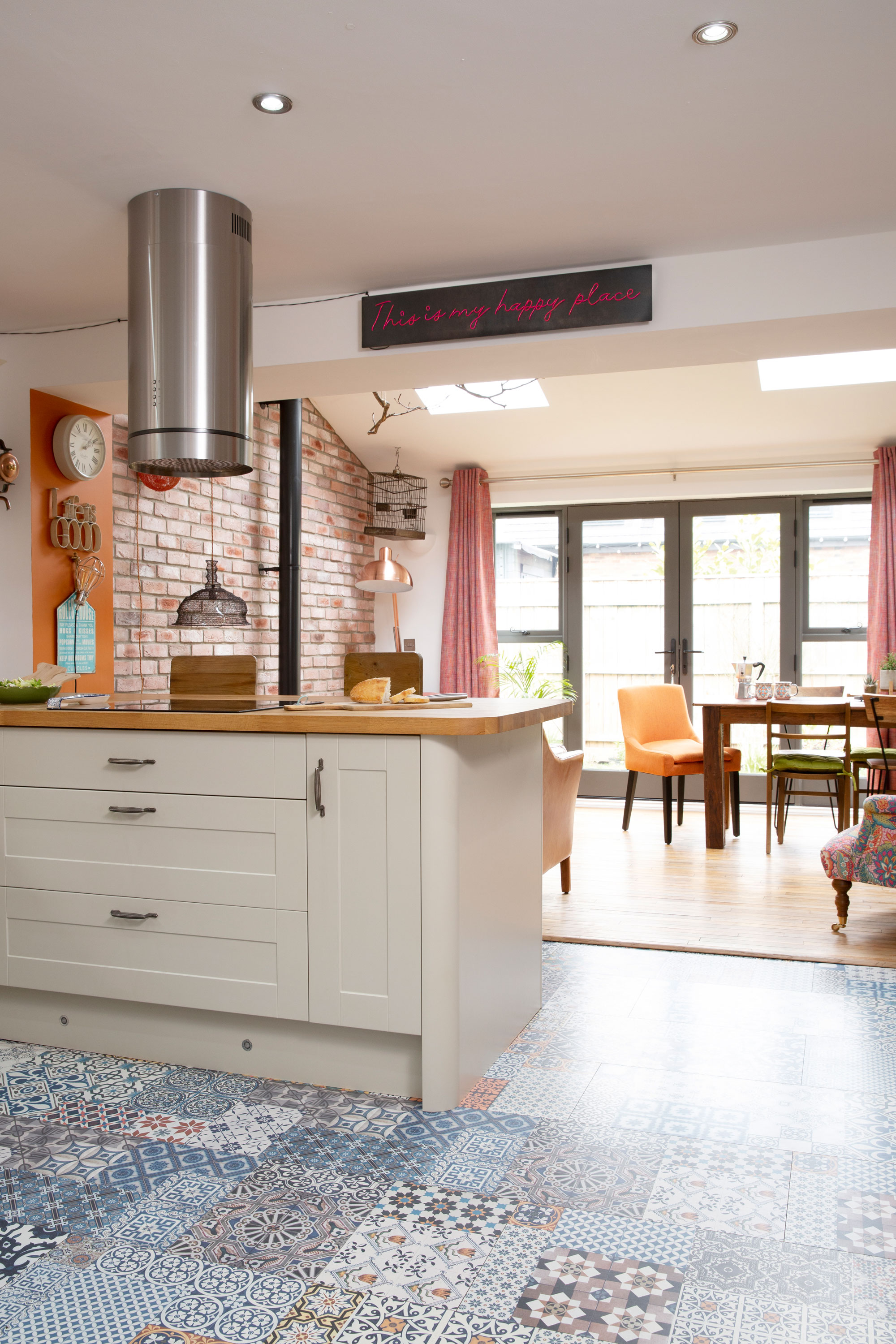
Having previously painted the walls an olive colour, Nicola wanted a chalky white to offset her new pink splashback tiles. The patchwork design laminate flooring gives the effect of encaustic tiles. Parador Trendtime 4 Castello laminate flooring, Barker & Stonehouse. For a similar kitchen, try Heritage Sage, Wickes. For a similar Cookology island cooker hood, try Cookology on Ebay. Neon sign, Light Up North
Having spent a year renovating an 1800s cottage in Culgaith, near Penrith, Nicola and Jonathan had grown tired of commuting to Middlesbrough and were eager to move. ‘We viewed it on a dark evening,’ Nicola says, ‘and the combination of grey carpets and black lino made it feel too enclosed, while the upstairs felt small compared to the downstairs.’
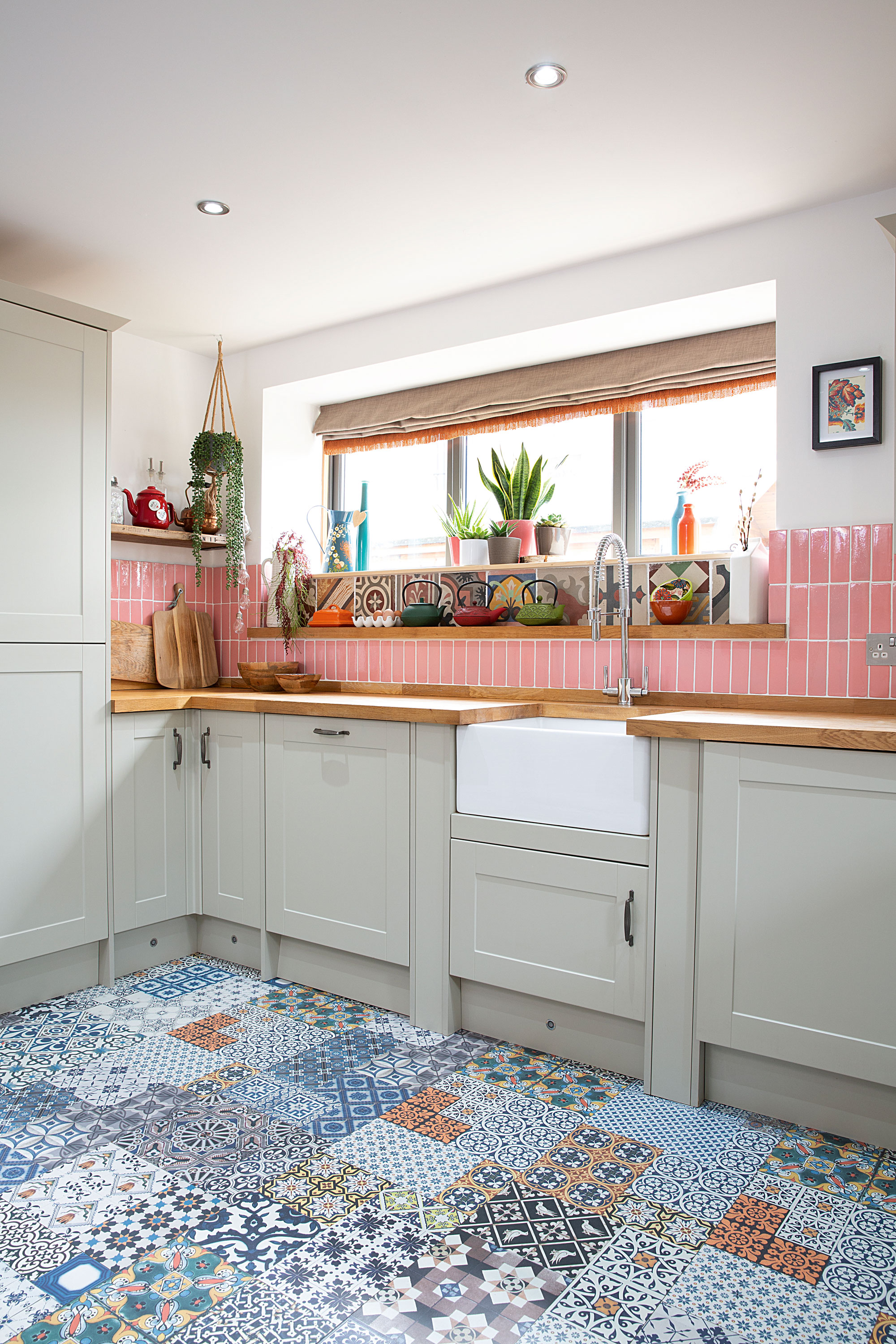
Nicola made the Roman blind from a grey linen fabric and added orange tassels. The window sill and shelf beneath have been broken up with vibrant reclaimed tiles. It’s the perfect spot for her collection of tea and coffee pots. ‘Every time I go away I buy another one,’ she says. Reclaimed tiles and splashback tiles, both Bert & May
Feeling deflated, the pair made an offer on another house in Stokesley instead, but when that sale fell through they returned for a second viewing in the daytime. ‘We could see the garden this time and I fell in love with the open-plan room,’ adds Nicola.
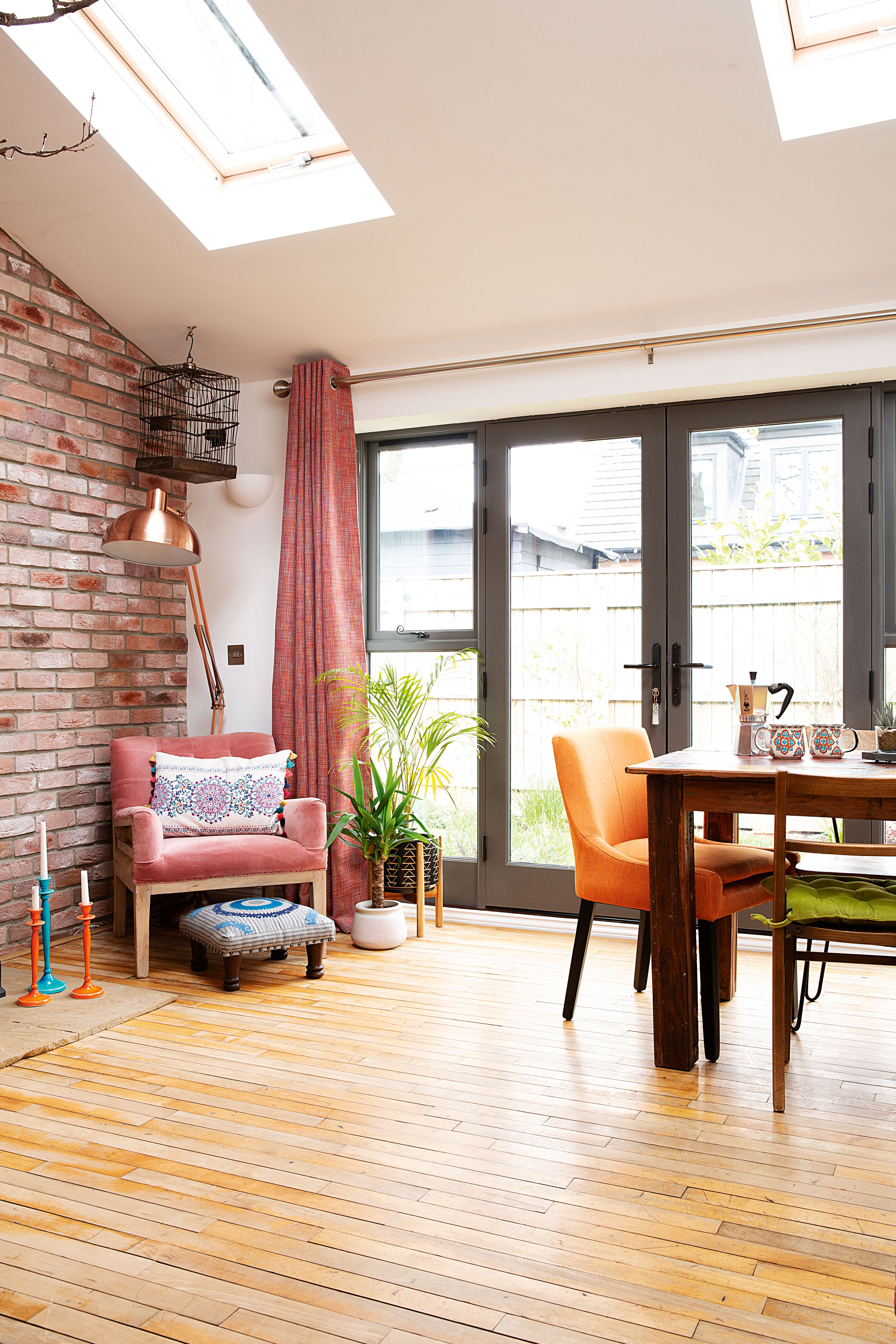
Moving the dining table nearer to the doors means Nicola and Jonathan can enjoy the garden while eating together. ‘The pink chair was bought for the bedroom, but I wanted more pink elements, so I brought it down here,’ says Nicola. Floor lamp, Barker & Stonehouse. Curtains, Next. Pink chair, Lillian Daph Store. Cushion, Matalan. Maple wood flooring, Cleveland Timber. Candlesticks, River Island
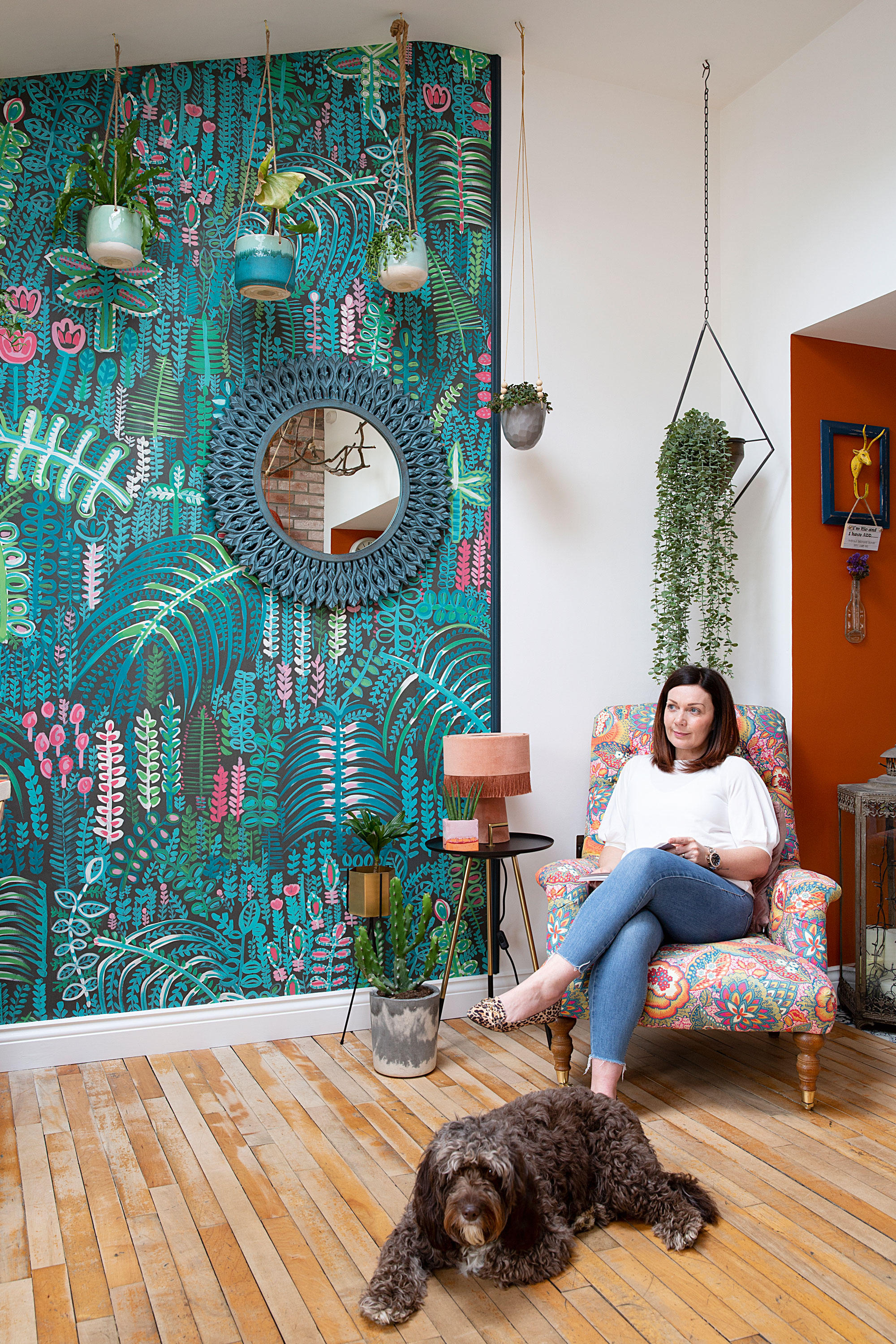
Thanks to a part-exchange, they sealed the deal and got the keys in February 2016. With a previous career as a visual merchandiser, Nicola was excited to bring her scrapbook of swatches and drawings into the house and inject some personality. The sitting room was first to be revamped with a gold Fleur de Lys wallpaper, but it was later updated with stunning Timorous Beasties wallpaper panels and a navy blue feature wall that continues across the ceiling.
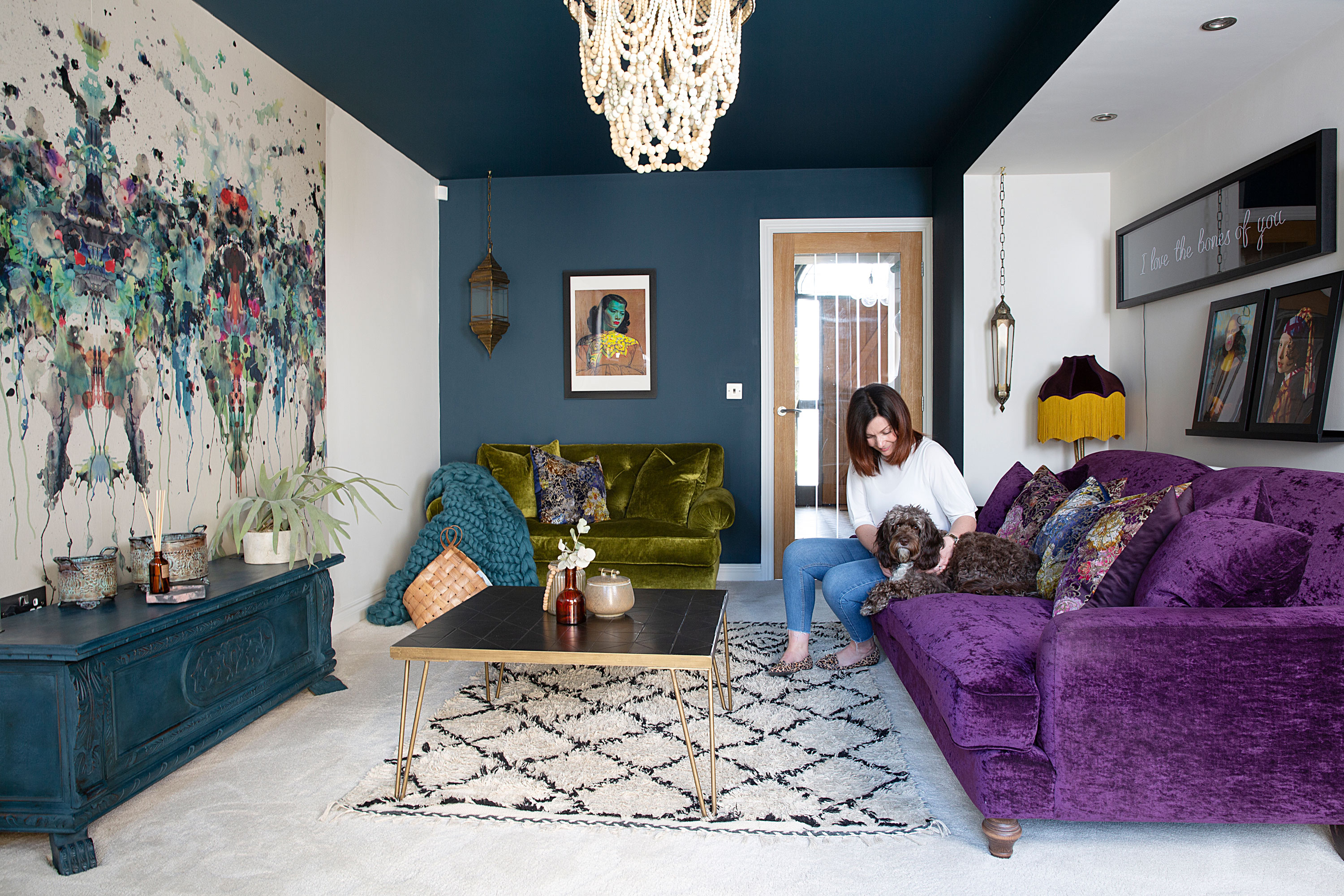
Nicola has used clay white on two walls, colour-matched to the wallpaper panel’s background to make the purple velvet sofa and feature wall stand out more. A navy blue wall and ceiling adds an element of drama and leads the eye upwards. ‘I didn’t want matching sofas so I opted for green and purple,’ says Nicola. ‘And I got the coffee table because Jonathan said we’d bang our heads on the chandelier.’ Wallpaper panel, Timorous Beasties. Purple velvet sofa, Barker & Stonehouse. Coffee table, Wayfair. Chandelier, Marks & Spencer. House Doctor rug, Lillian Daph Store. Art prints, Tin Design. Neon sign, Light Up North. Tassel lampshade, Wild Lampshades. Blue wall and ceiling painted in Valspar colour-matched paint; for similar, try Hague Blue, Farrow & Ball. Lantern, TK Maxx. Trunk painted in Aubusson Blue chalk paint, Annie Sloan
Next door, the grey carpet in the open-plan kitchen, diner and garden room was replaced with maple wood flooring reclaimed from a dance hall in Redcar. Initially Nicola painted the walls in deep blue with orange accents, but has since banished the blue for white and added a botanical feature wall. A log burner and feature wall of brick slips has created a new focal point too. ‘We initially had a corner sofa but it made the room feel too small and cluttered,’ she explains. ‘Now we have a smaller leather sofa and a Liberty chair, which provided the starting point for the colour scheme. I spend most of my time in here – I don’t really go in the sitting room until later at night.’
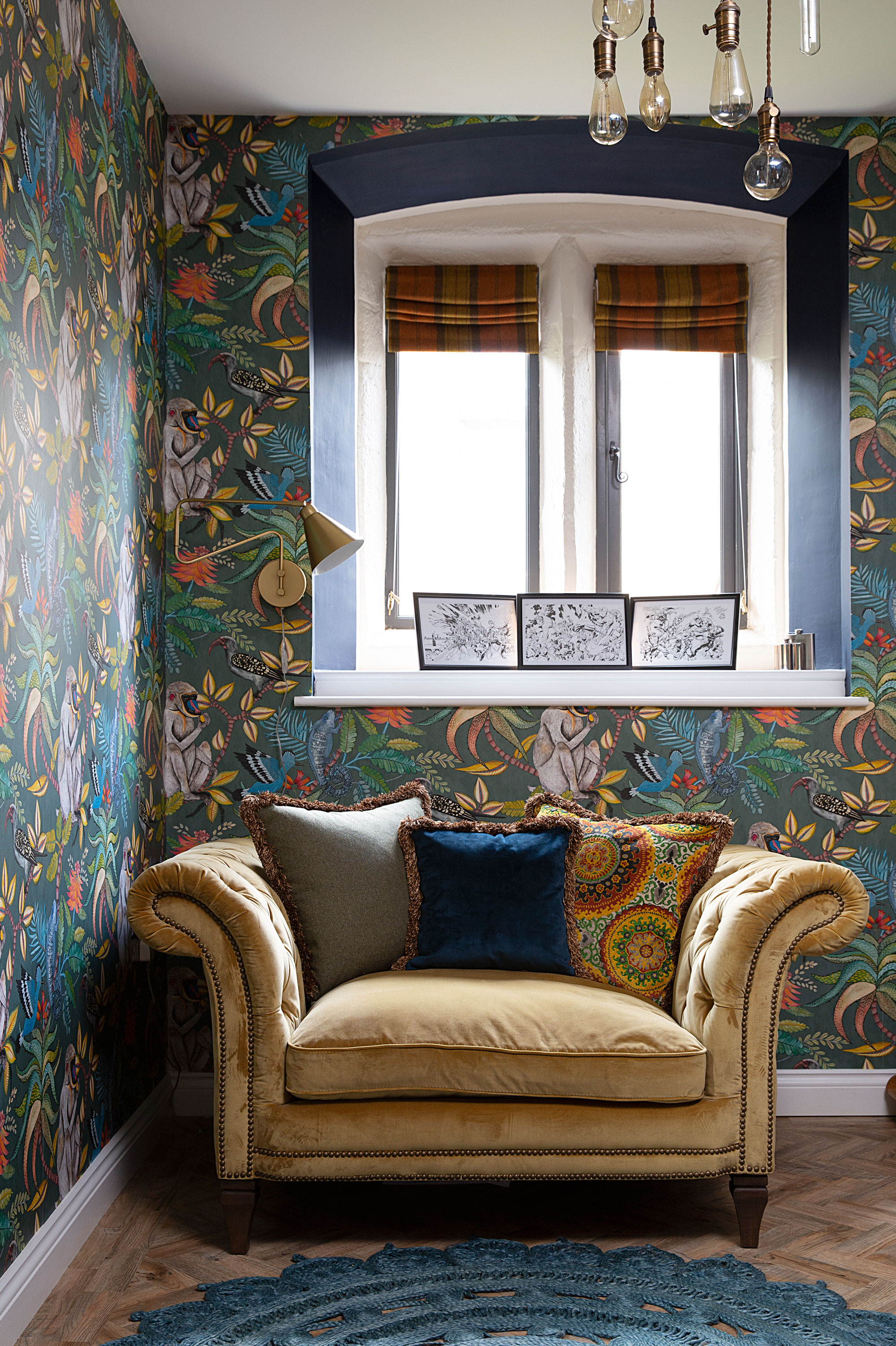
‘This room is a bit of a man cave for Jonathan where he can read, chill and play guitar, so most of the walls have album covers, guitars and comic artwork on them,’ says Nicola, who made the blinds herself with Harris Tweed fabric. ‘We wanted to create a gentleman’s room, but using luxury velvets and textures with a touch of femininity.’ Sofa and cushions, Alexander and James. Savuti wallpaper, Cole & Son. Rug, Barker & Stonehouse. Wall lamp, House Doctor
The developer’s kitchen has been kept but Nicola added convincing tile-effect patchwork laminate flooring. Having grown bored of the white metro splashback tiles, Nicola recently swapped them for eye-catching pink ones. ‘As there are pink touches in the garden room, like the curtains and Liberty chair, it brings this through into the kitchen,’ she explains.
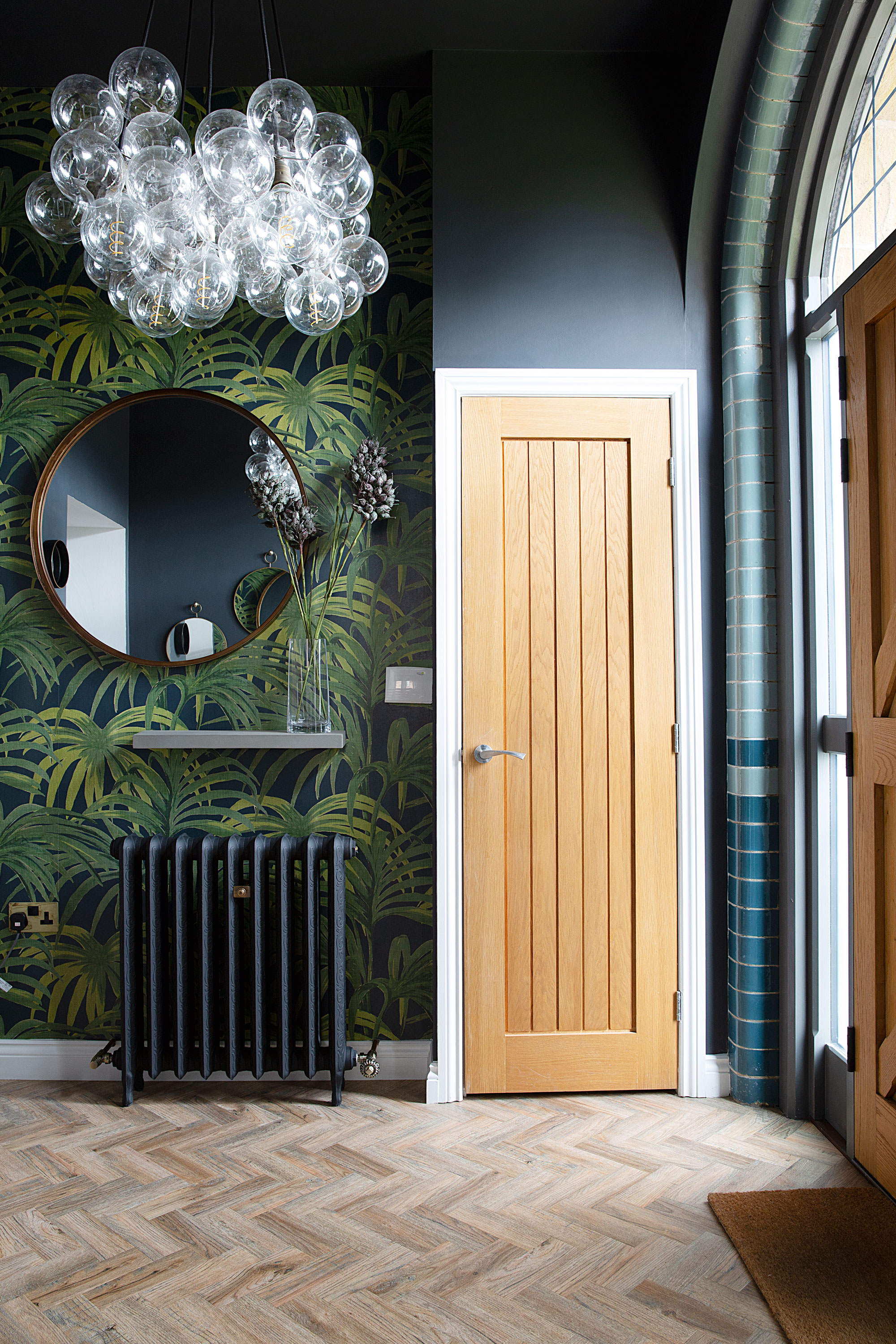
A new bespoke bubble chandelier was commissioned in smoked gold with a shorter drop, which creates a stunning entranceway. ‘I wanted something really dramatic,’ says Nicola. ‘Sometimes it looks like it’s floating because of the dark painted ceiling.’ Chandelier, Dowsing & Reynolds. Palmeral wallpaper, House of Hackney. Wall and ceiling painted in Dinner Jacket, Valspar. Camaro LVT oak parquet flooring, Mill & Styan. Mirror, Select Mirrors
A leak from the ceiling last year prompted a rethink of the bold purple carpet Nicola had laid in the hall. ‘It had only been down for six months but the water left considerable damage so we decided to lay a herringbone floor, which is better for our dog, Mabel, too,’ she says. ‘We also added a new bubble chandelier that can be seen from outside through the glazed panel above the door.’ Carefully considered finishing touches like the new engraved cast iron radiator, smoked gold sockets and toggle switches tie in with the original entranceway tiles.
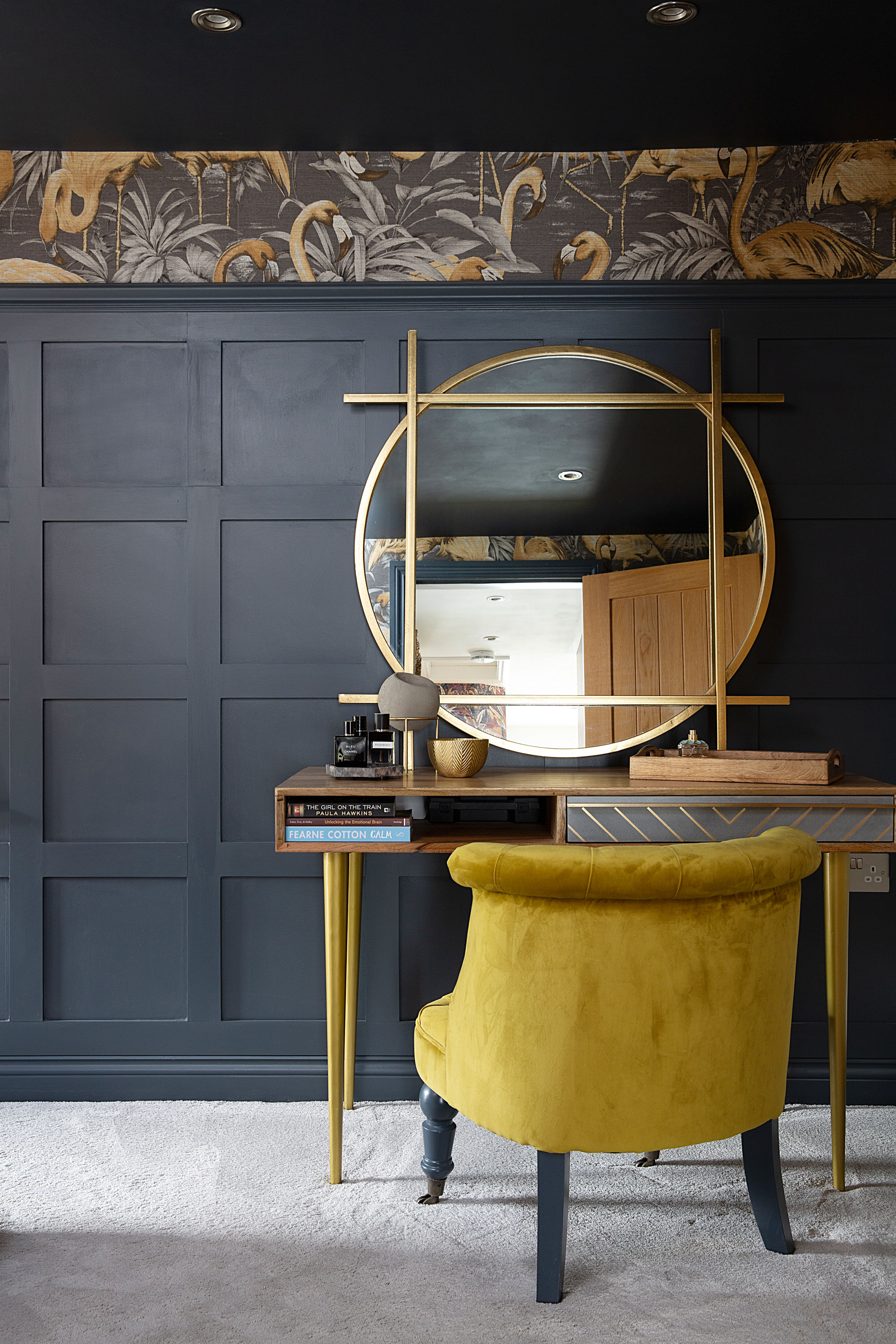
This room previously had a vintage French feel with Toile De Jouy wallpaper, an upcycled armoire and tapestries on the walls, but it’s been transformed with dark painted panelling. Panelling, The English Panelling Company. Walls painted in colour-matched Valspar; for similar, try Railings, Farrow & Ball. Dressing table, Atkin & Thyme. Mirror, Barker & Stonehouse. Mustard chair, TK Maxx. Grey carpet, Mill & Styan
Because the painted ceiling worked so well, it inspired Nicola to go dark in the master bedroom, too. ‘I was going to wallpaper the full wall but it would’ve been too overpowering, so I just went for two panels,’ says Nicola. ‘It’s given it a fresh look but it’s still a calm place to be.'
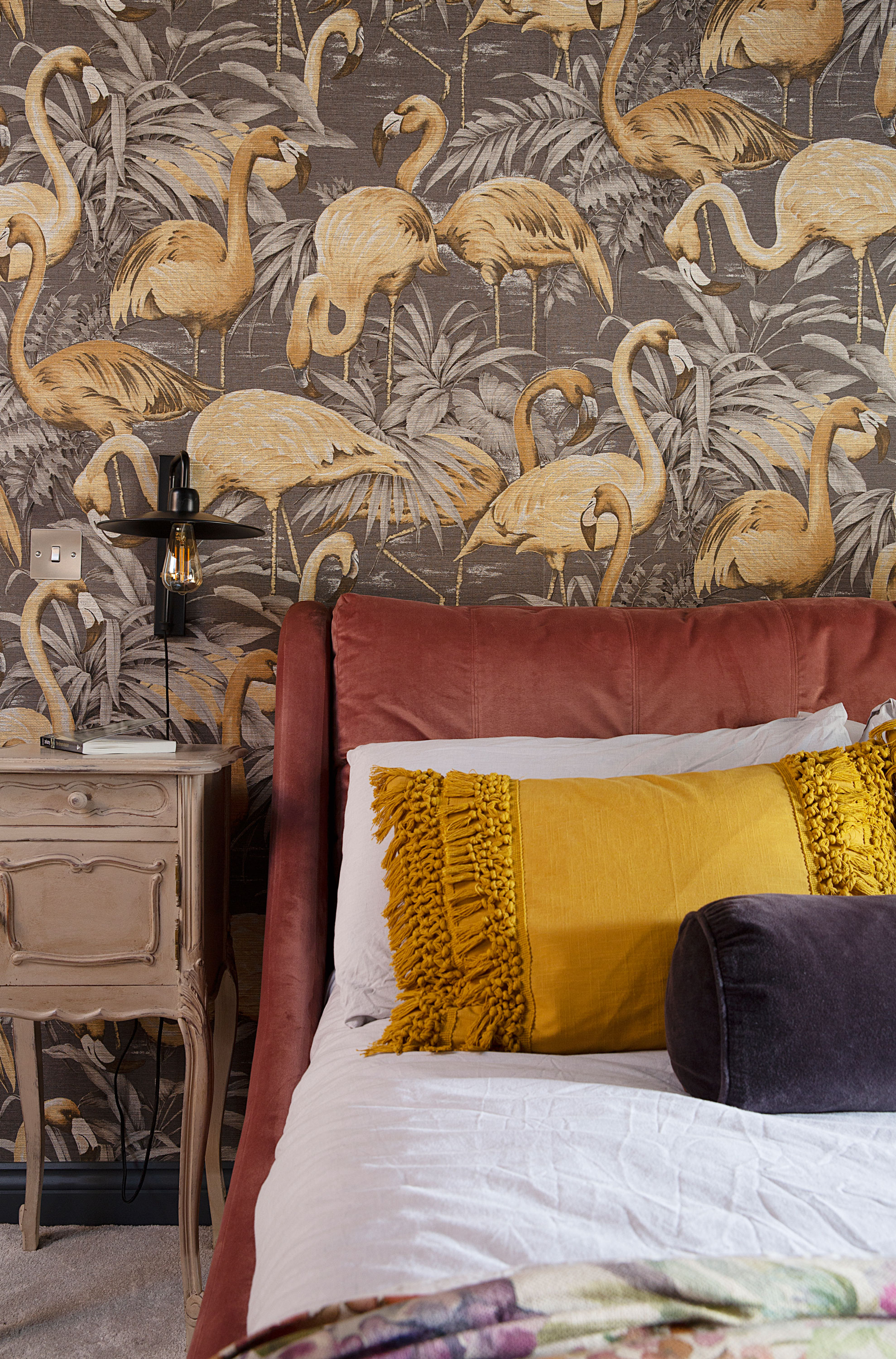
‘This bedroom has a lovely moody feel,’ says Nicola. ‘When you switch the side lights on at night it’s gorgeous.’ Bed, Barker & Stonehouse. Arte Avalon Flamingo wallpaper, Jane Clayton. Madam Stoltz yellow cushion, Lillian Daph Store. French antique bedside table painted in Coco chalk paint, Annie Sloan. Wall lamp, Graham & Green
Next on the wishlist are new cast iron radiators throughout the house, a raised patio area and a redesign of the third bedroom, which is currently a dressing room – and a dumping ground for ironing. ‘I used to have a branch as a clothes rail but I’d like to get some clean-lined floor-to-ceiling cupboards to hide everything away,’ Nicola says.
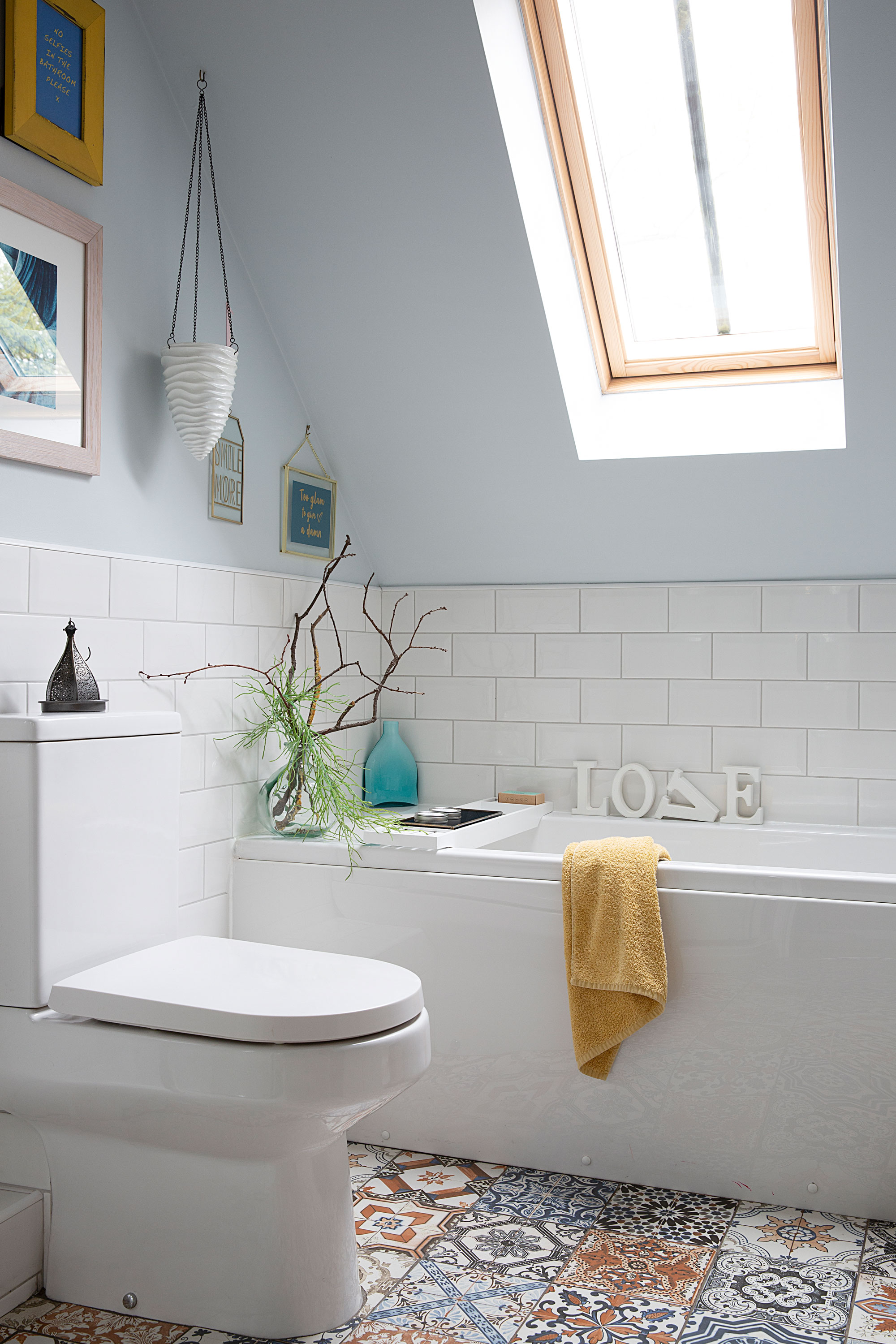
The couple tackled the bathroom floor tiling themselves, transforming the plain white suite installed by the developers. In future Nicola plans to install panelling to tie into the bedroom, as well as a freestanding bath in another position as the couple often bang their heads on the sloping ceiling. Floor tiles, Discount Tiles. Walls painted in Silver Lining, Dulux. Similar white pine bath rack, Dunelm
Contacts
Paint Valspar
Lighting Dowsing & Reynolds
Tiles Bert & May; Barker & Stonehouse
Despite a few challenges – such as a faulty nail gun that meant restoring the reclaimed timber flooring entirely by hand, and several expensive re-paints to get the perfect wall colour in the hallway – Nicola is now delighted she gave the property a second chance. ‘I’m so proud of what we’ve achieved and love walking into our home,’ she says. ‘The open-plan room is definitely my favourite area – it’s a great place to have friends and family over. I feel really content when I’m at home. It’s my happy place – somewhere where I can sit and appreciate what I’ve got.’
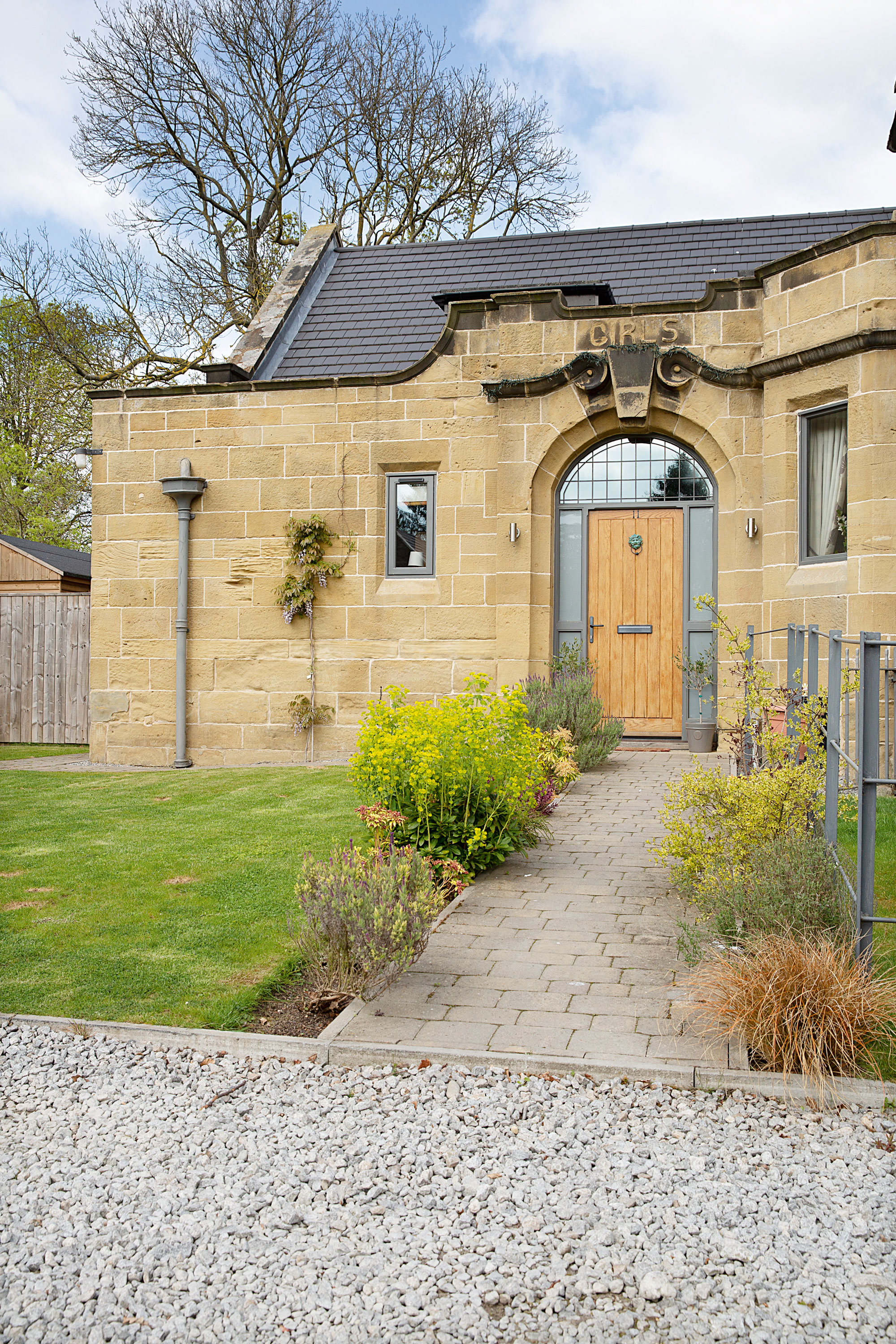
The former school house was built in 1903 by industrialist Sir Arthur Dorman and has bags of kerb appeal. ‘It doesn’t have many windows, but when you walk through it really opens up,’ says Nicola. ‘I don’t think we’d find another house with as much character as this.’
Subscribe to Real Homes magazine Want even more great ideas for your home from the expert team at Real Homes magazine? Subscribe to Real Homes magazine and get great content delivered straight to your door. From inspiring completed projects to the latest decorating trends and expert advice, you'll find everything you need to create your dream home inside each issue.
More reading
Join our newsletter
Get small space home decor ideas, celeb inspiration, DIY tips and more, straight to your inbox!
-
 This colourful home makeover has space for kitchen discos
This colourful home makeover has space for kitchen discosWhile the front of Leila and Joe's home features dark and moody chill-out spaces, the rest is light and bright and made for socialising
By Karen Wilson
-
 How to paint a door and refresh your home instantly
How to paint a door and refresh your home instantlyPainting doors is easy with our expert advice. This is how to get professional results on front and internal doors.
By Claire Douglas
-
 DIY transforms 1930s house into dream home
DIY transforms 1930s house into dream homeWith several renovations behind them, Mary and Paul had creative expertise to draw on when it came to transforming their 1930s house
By Alison Jones
-
 12 easy ways to add curb appeal on a budget with DIY
12 easy ways to add curb appeal on a budget with DIYYou can give your home curb appeal at low cost. These are the DIY ways to boost its style
By Lucy Searle
-
 5 invaluable design learnings from a festive Edwardian house renovation
5 invaluable design learnings from a festive Edwardian house renovationIf you're renovating a period property, here are 5 design tips we've picked up from this festive Edwardian renovation
By Ellen Finch
-
 Real home: Glazed side extension creates the perfect garden link
Real home: Glazed side extension creates the perfect garden linkLouise Potter and husband Sean's extension has transformed their Victorian house, now a showcase for their collection of art, vintage finds and Scandinavian pieces
By Laurie Davidson
-
 I tried this genius wallpaper hack, and it was perfect for my commitment issues
I tried this genius wallpaper hack, and it was perfect for my commitment issuesBeware: once you try this wallpaper hack, you'll never look back.
By Brittany Romano
-
 Drew Barrymore's new FLOWER Home paint collection wants to give your walls a makeover
Drew Barrymore's new FLOWER Home paint collection wants to give your walls a makeoverDrew Barrymore FLOWER drops 27 brand-new paint shades, and every can is made from 100% post-consumer recycled plastic.
By Brittany Romano
