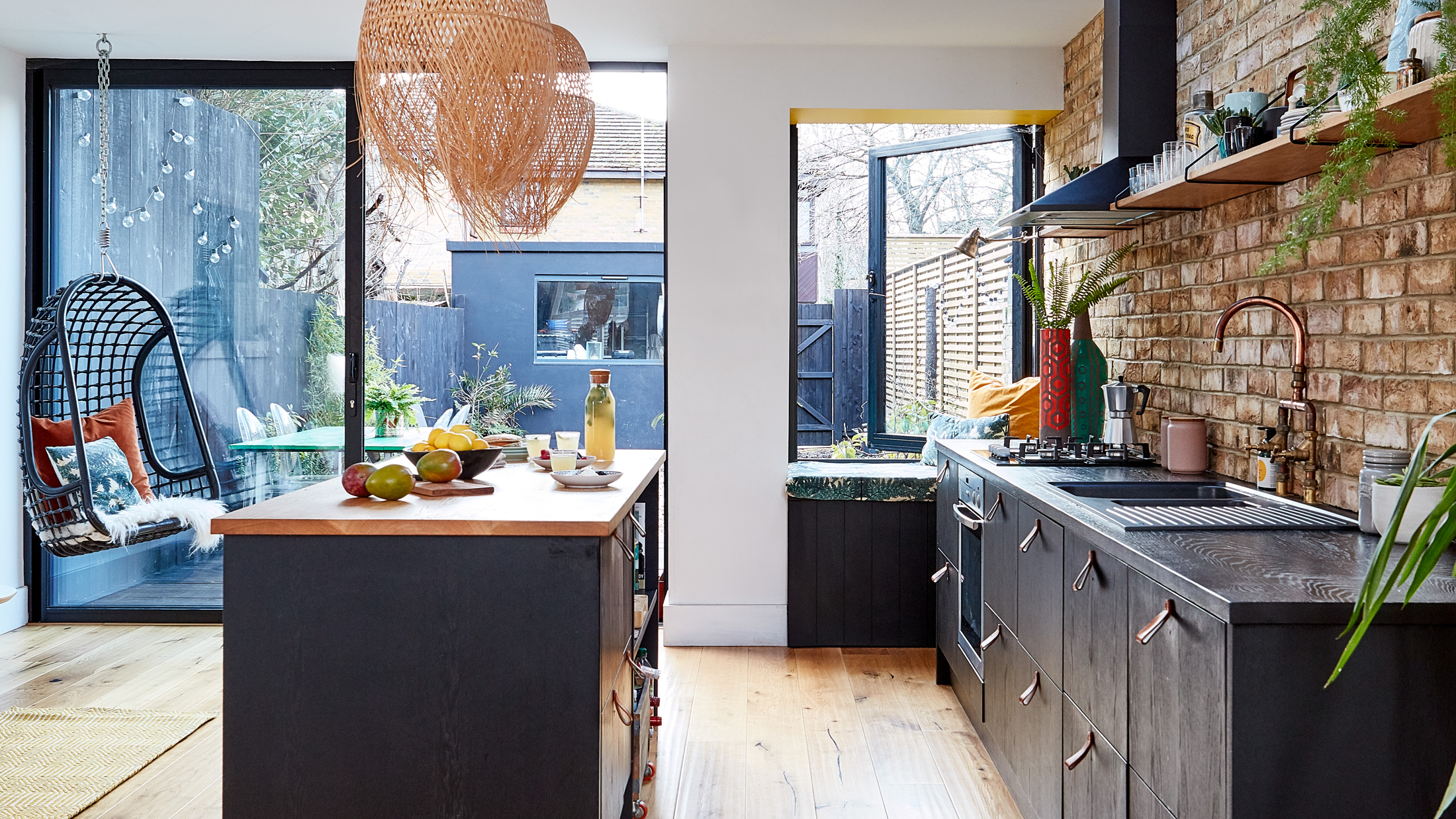

Making decisions on your feet isn’t usually the best way forward when it comes to buying a house, but for Lily and Col, five minutes in their south London home was all they needed to know it was right for them. They won the property after it went to closed bids, then set about toddler-proofing it for their son, Ethan, and dog Ned.
A year later, they were ready to transform the property into the open-plan home you see today – one that’s infused with the couple’s love of vintage pieces, as well as Lily’s very Australian tendency towards laid-back living and chill-out spaces.
Stepping into the kitchen space, Lily’s eye for interior design is clear to see, but it’s the details that creep into eyeline – a framed print here, a patterned tile there – that make the space so interesting.
Find more real home transformations on our dedicated page and practical advice on extending a house in our expert guide. Then read on to find out how Lily achieved her laid-back home...

Project notes
The owners Lily Pickard, a PR and interior stylist (fox92.com), lives with husband Col, a marketing director, their son Ethan, seven, and dog Ned
The property A four-bedroom Victorian terraced house in south London
Project cost £130,000
'The house had a very traditional Victorian terrace layout, with a narrow hallway and a galley kitchen separate to the rest of the house. The previous owners had knocked through the living and dining room and it was all done up with beautiful beige carpets and walls. But we had Ethan, then a toddler, in tow, as well as Ned – and beige, when you have a toddler and a dog, isn’t ideal! We took the carpets up and repainted the walls to childproof the place a little bit.
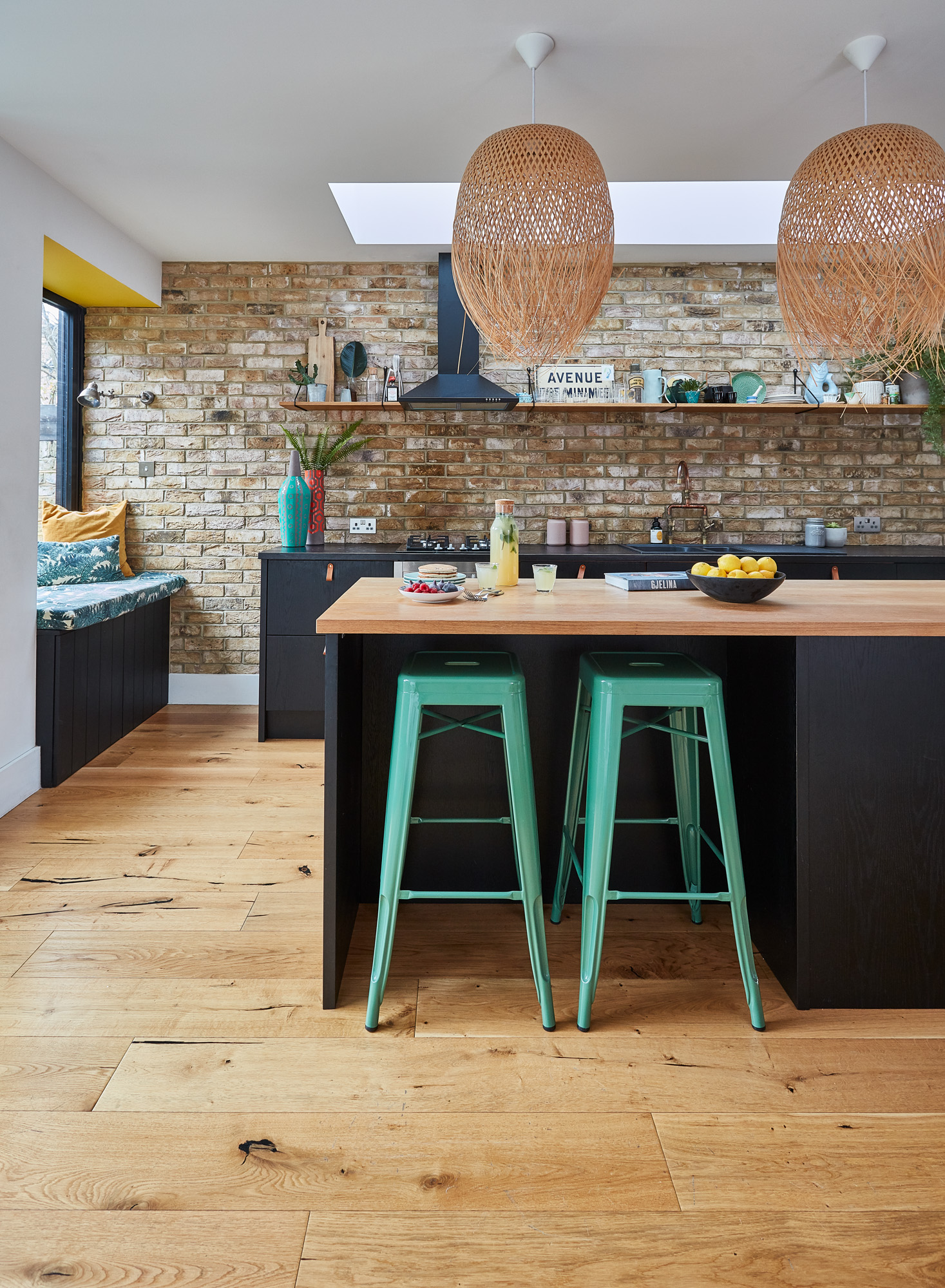
Bench seat cushion, Mustard Vintage, covered in fabric by House of Hackney. Ceiling lights, Graham & Green. For similar stools, try Cult Furniture
‘We lived in the space for a year before we started thinking about extending. We looked at building out to make the kitchen bigger and more connected, and when we met with the architect, Patrick, he recommended doing the loft space as well to add another bedroom. He’s great at maximising space, and he worked out a neat way to get an extra bathroom up there, too.’
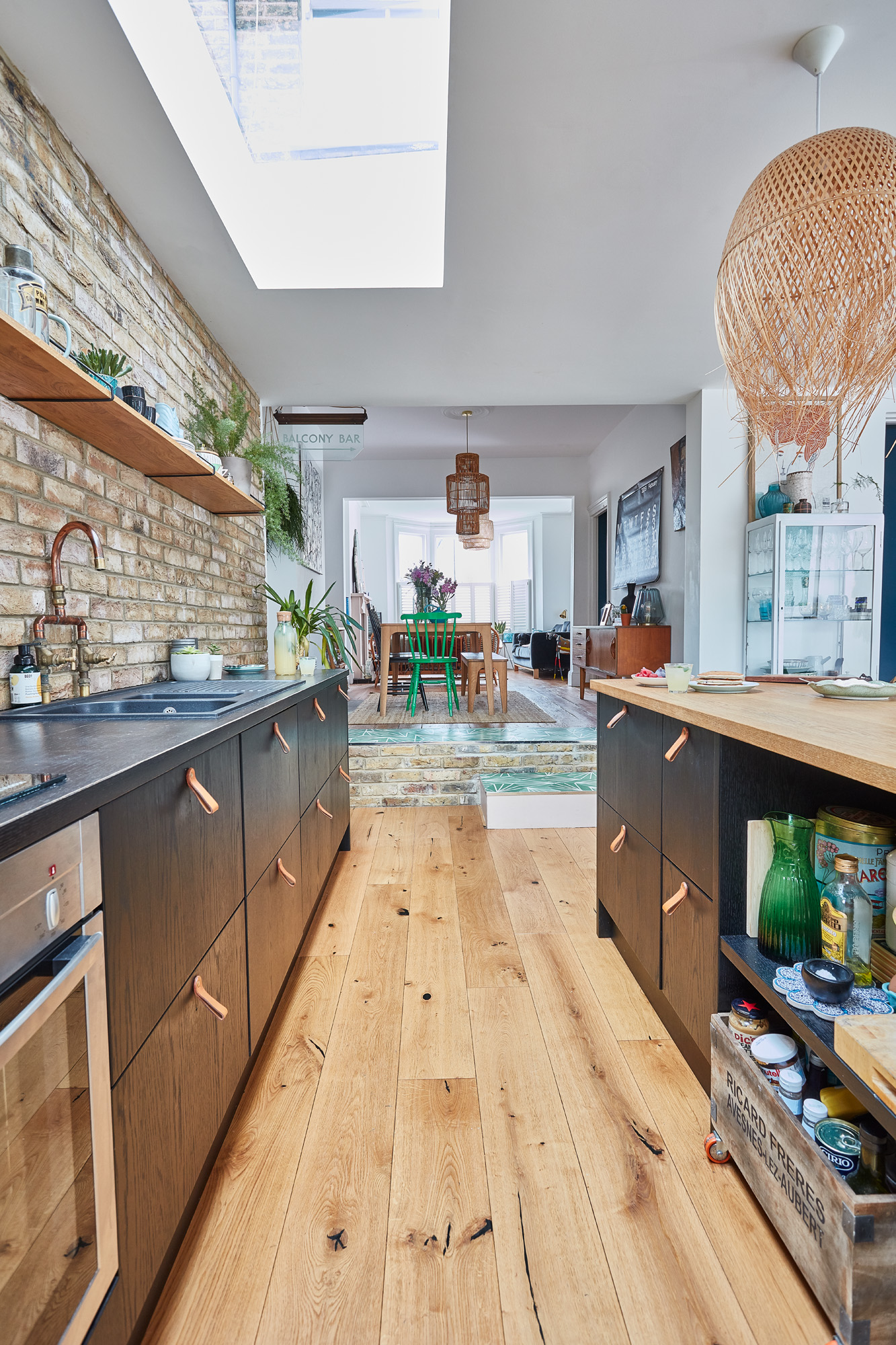
Shelf brackets and cupboard handles, Ebay
‘We have lots of friends over so we wanted an open-plan space. We always end up congregating in the kitchen and it needed to be accessible. I’m used to living
in one big space – it’s a very Australian way of living. We extended into the side return, which gave us an extra two metres of width. I thought, “What’s that going to do?” but it’s transformed how we live.
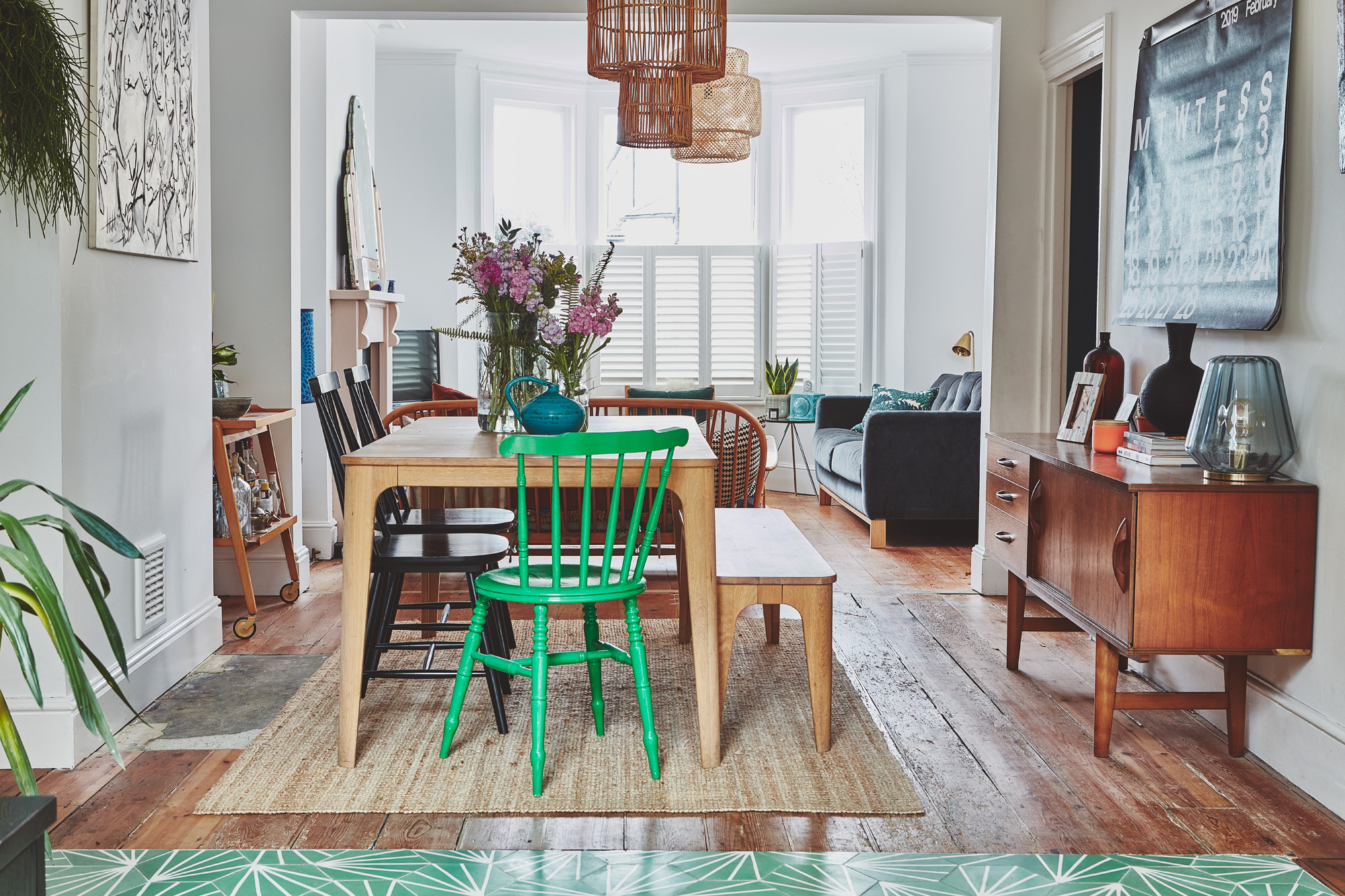
Dining set, John Lewis & Partners. Sideboard, vintage G-Plan. Rug, Ikea. Ceiling light, Rockett St George. Calendar, Stendig. Black chairs, Next Home. Tiles, Terrazzo Tiles. Flowers, Bloom & Wild
‘Patrick came up with the idea of digging down to give extra ceiling height in the kitchen – plus Col is really tall, so it’s practical too. It also zones the space. We didn’t realise what a difference a split-level layout would be until we tried it – if it was all on the same level, it wouldn’t look anywhere near as interesting. It doesn’t matter where you are, the space still feels connected.'
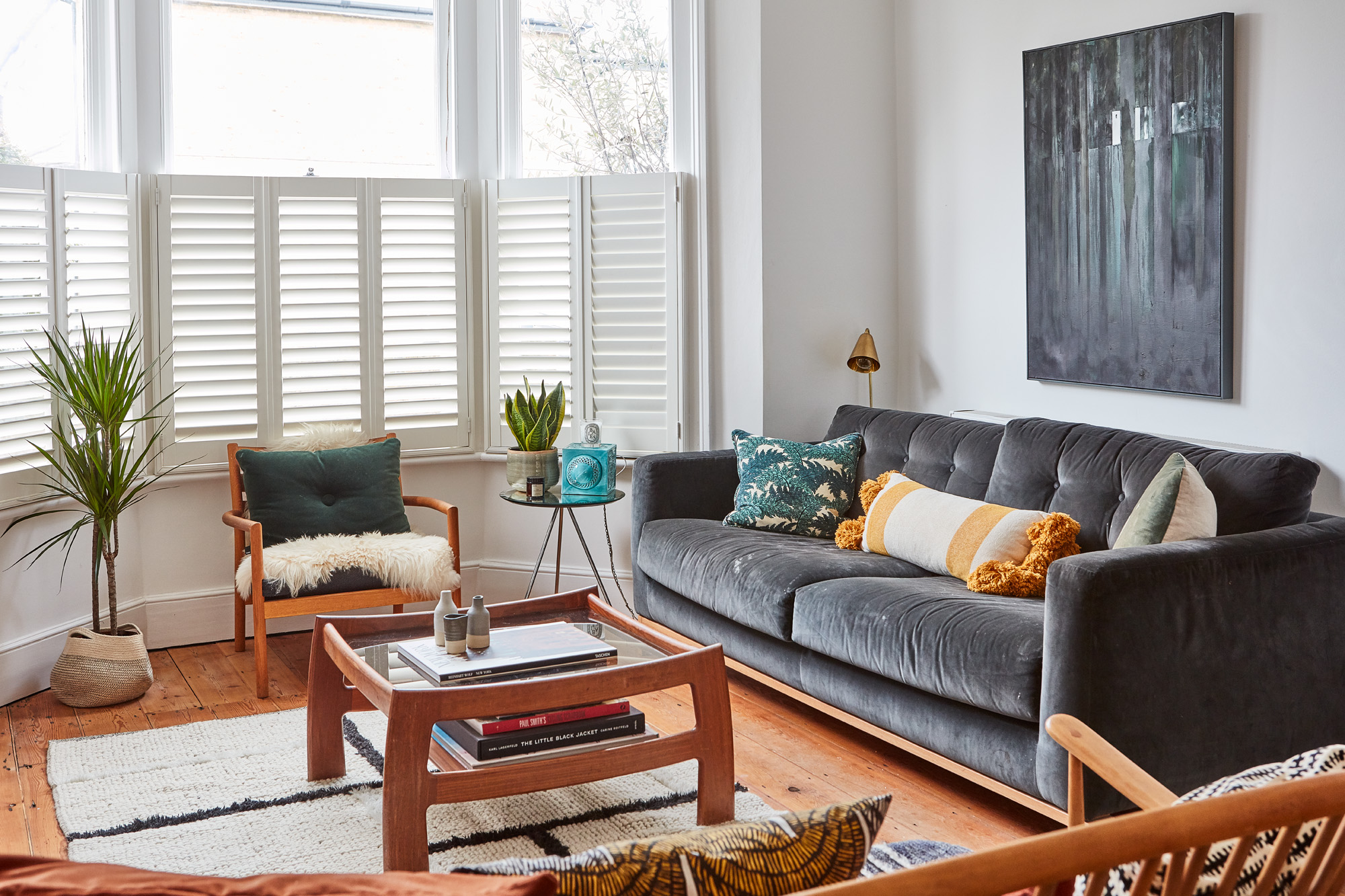
Chair, Habitat. Sofa, John Lewis & Partners. Original artwork by Christine Percy. Rug, H&M. Coffee table, Valentines Vintage of Whitstable
'The old kitchen had lots of drawers and cupboards, but we didn’t want anything on the walls. We had a local cabinet maker called John Duffy create the kitchen for us, and I sourced the leather handles from Ebay. My mum made the window seat cover the morning before she jumped back on a plane to Australia.'
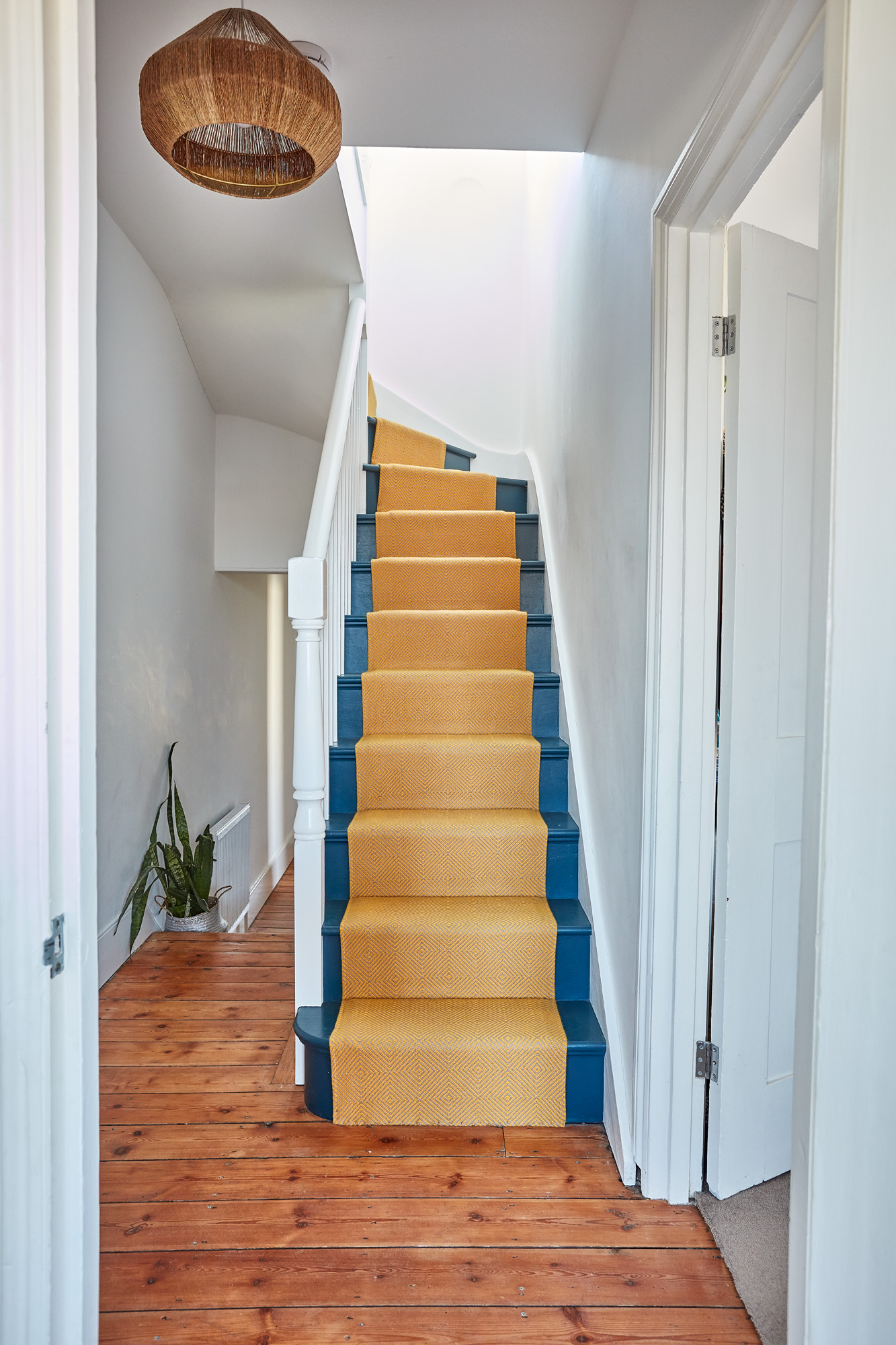
Stairs painted in Hague Blue, Farrow & Ball. Hartley & Tissier stair runner, Lordship Flooring
More from Real Homes
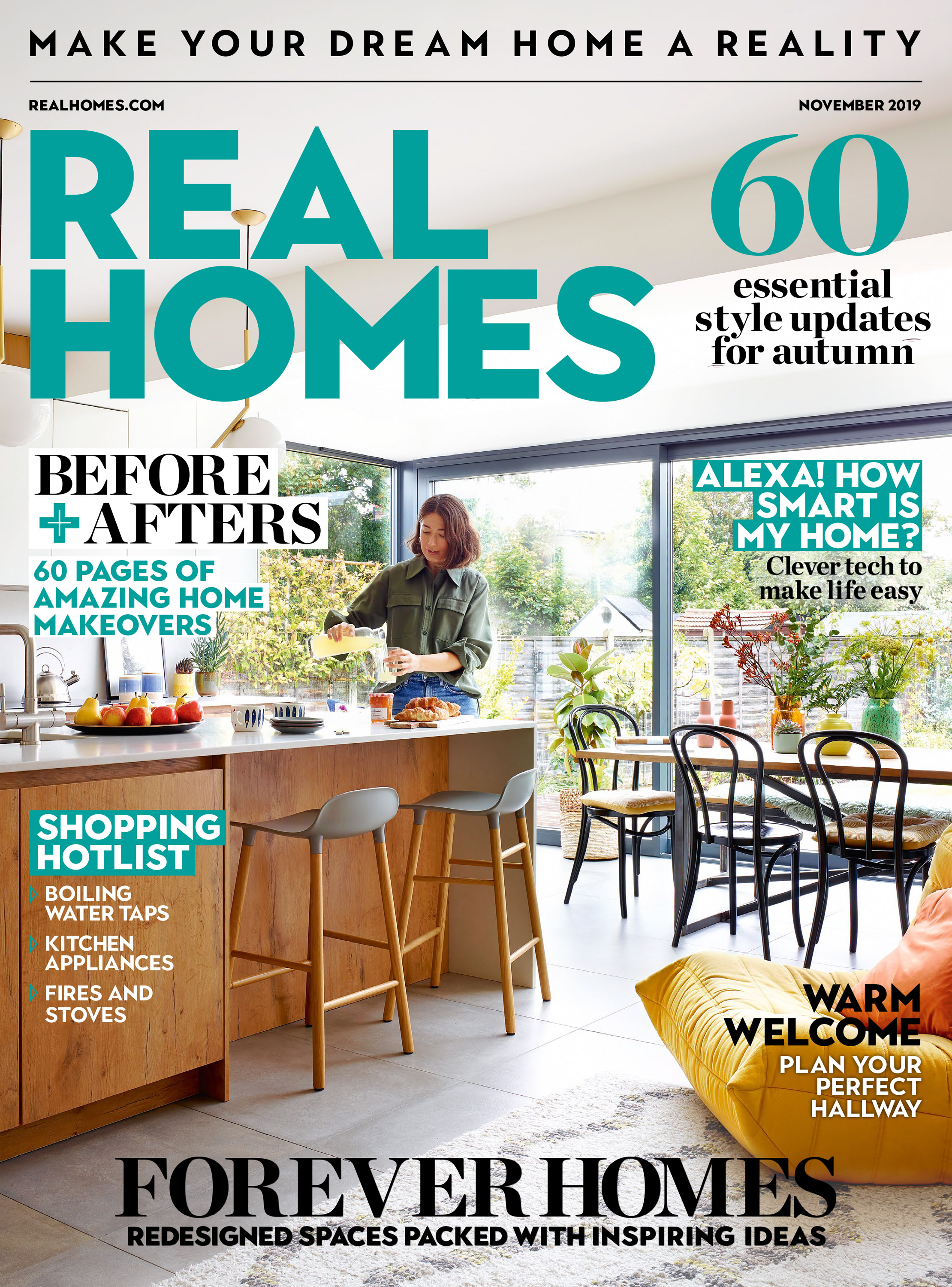
Love your daily dose of Real Homes? Then why not subscribe to our magazine? Packed with fabulous readers' homes, trend features, project advice and easy updates, you'll wonder how you ever lived without it.
‘We have lots of friends over so we wanted an open-plan space. We always end up congregating in the kitchen and it needed to be accessible. I’m used to living in one big space – it’s a very Australian way of living. We extended into the side return, which gave us an extra two metres of width. I thought, “What’s that going to do?” but it’s transformed how we live.
‘Patrick came up with the idea of digging down to give extra ceiling height in the kitchen – plus Col is really tall, so it’s practical too. It also zones the space. We didn’t realise what a difference a split-level layout would be until we tried it – if it was all on the same level, it wouldn’t look anywhere near as interesting. It doesn’t matter where you are, the space still feels connected.'
'We decided to live here during the build because we’re idiots. The builders were fantastic – they had kids of their own so they worked out a way for us to live in the house with as little disruption as possible. They did the loft space first and knocked through to the staircase at the last moment, so it was very self-contained. We had a makeshift kitchen in the dining room for most of the work, which took nine months in all.'
'I’ve always loved interiors and collecting vintage pieces, so my style is about incorporating vintage with relaxed living. We were in Australia over Christmas last year and I never realised how much that influenced me – all the natural timber, glass and open-plan layouts. We don’t care about taking your shoes off or putting a coaster down – we’re much more chilled out.
‘We have a few interesting pieces and we source a lot on our travels. It makes for ridiculous logistics when it comes to lugging them back home! We shop in independent stores as much as we can, and I love visiting local markets. I also have a soft spot for Rockett St George.'
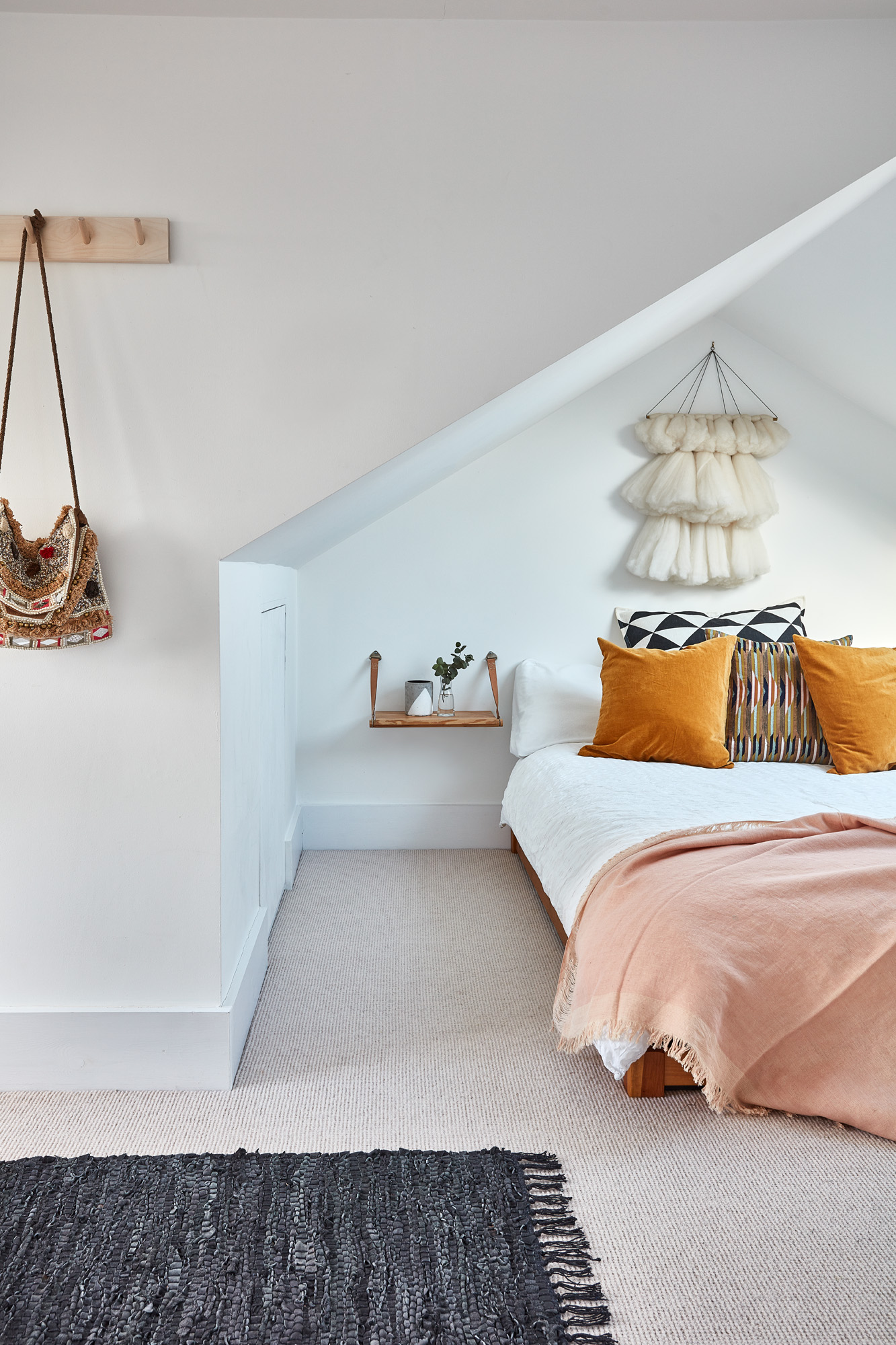
Bed, Get Laid Beds. Bedside shelves, Urban Outfitters. Black and white cushion, Ikea. Multicolour patterned cushion, West Elm
'The loft was going to be our room, but the council rejected our plans for a double dormer, and because of Col’s height, it wasn’t practical for us to be up here all the time. And as we lost the dormer, we didn’t have any cupboard space, either, so we decided to use this as the guest bedroom. We were going to have bedside tables, but to save space we settled on shelves.'
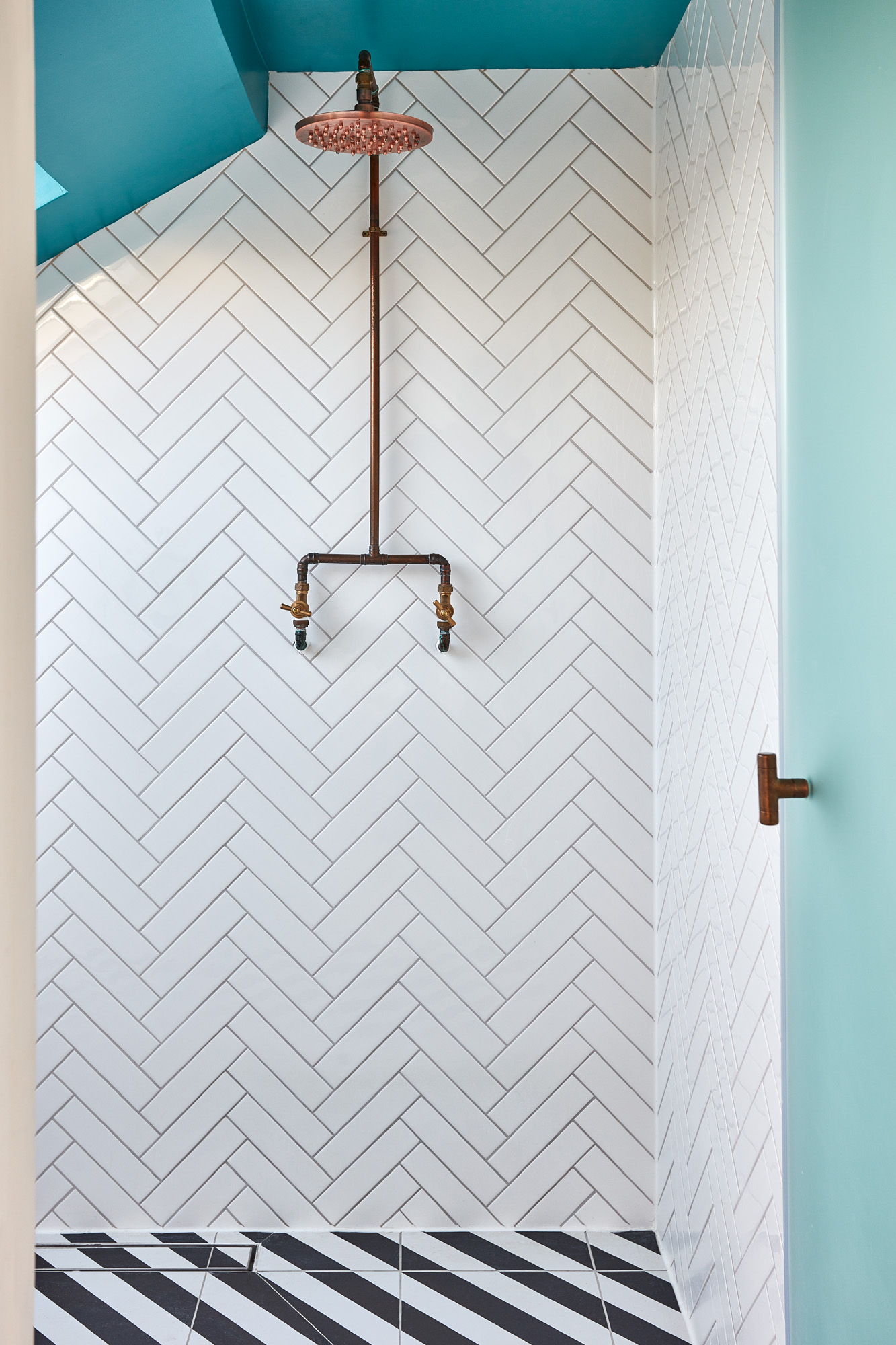
Floor tiles, Fired Earth. Metro tiles, Topps Tiles. Ceiling painted in Atlantic Blue, Dulux
'The en suite is small so we decided to go bold with pattern and colour. The fixtures are made from copper piping and garden taps. I showed the builder some taps we liked and he said he’d create some for us from raw materials.'
Contacts
- Architect: Patrick & Ryan
- Glazing: Schueco
- Builder: Sky Roofs & Build
More lovely homes to browse:
Join our newsletter
Get small space home decor ideas, celeb inspiration, DIY tips and more, straight to your inbox!

Formerly deputy editor of Real Homes magazine, Ellen has been lucky enough to spend most of her working life speaking to real people and writing about real homes, from extended Victorian terraces to modest apartments. She's recently bought her own home and has a special interest in sustainable living and clever storage.
-
 This colourful home makeover has space for kitchen discos
This colourful home makeover has space for kitchen discosWhile the front of Leila and Joe's home features dark and moody chill-out spaces, the rest is light and bright and made for socialising
By Karen Wilson
-
 How to paint a door and refresh your home instantly
How to paint a door and refresh your home instantlyPainting doors is easy with our expert advice. This is how to get professional results on front and internal doors.
By Claire Douglas
-
 DIY transforms 1930s house into dream home
DIY transforms 1930s house into dream homeWith several renovations behind them, Mary and Paul had creative expertise to draw on when it came to transforming their 1930s house
By Alison Jones
-
 12 easy ways to add curb appeal on a budget with DIY
12 easy ways to add curb appeal on a budget with DIYYou can give your home curb appeal at low cost. These are the DIY ways to boost its style
By Lucy Searle
-
 5 invaluable design learnings from a festive Edwardian house renovation
5 invaluable design learnings from a festive Edwardian house renovationIf you're renovating a period property, here are 5 design tips we've picked up from this festive Edwardian renovation
By Ellen Finch
-
 Real home: Glazed side extension creates the perfect garden link
Real home: Glazed side extension creates the perfect garden linkLouise Potter and husband Sean's extension has transformed their Victorian house, now a showcase for their collection of art, vintage finds and Scandinavian pieces
By Laurie Davidson
-
 I tried this genius wallpaper hack, and it was perfect for my commitment issues
I tried this genius wallpaper hack, and it was perfect for my commitment issuesBeware: once you try this wallpaper hack, you'll never look back.
By Brittany Romano
-
 Drew Barrymore's new FLOWER Home paint collection wants to give your walls a makeover
Drew Barrymore's new FLOWER Home paint collection wants to give your walls a makeoverDrew Barrymore FLOWER drops 27 brand-new paint shades, and every can is made from 100% post-consumer recycled plastic.
By Brittany Romano