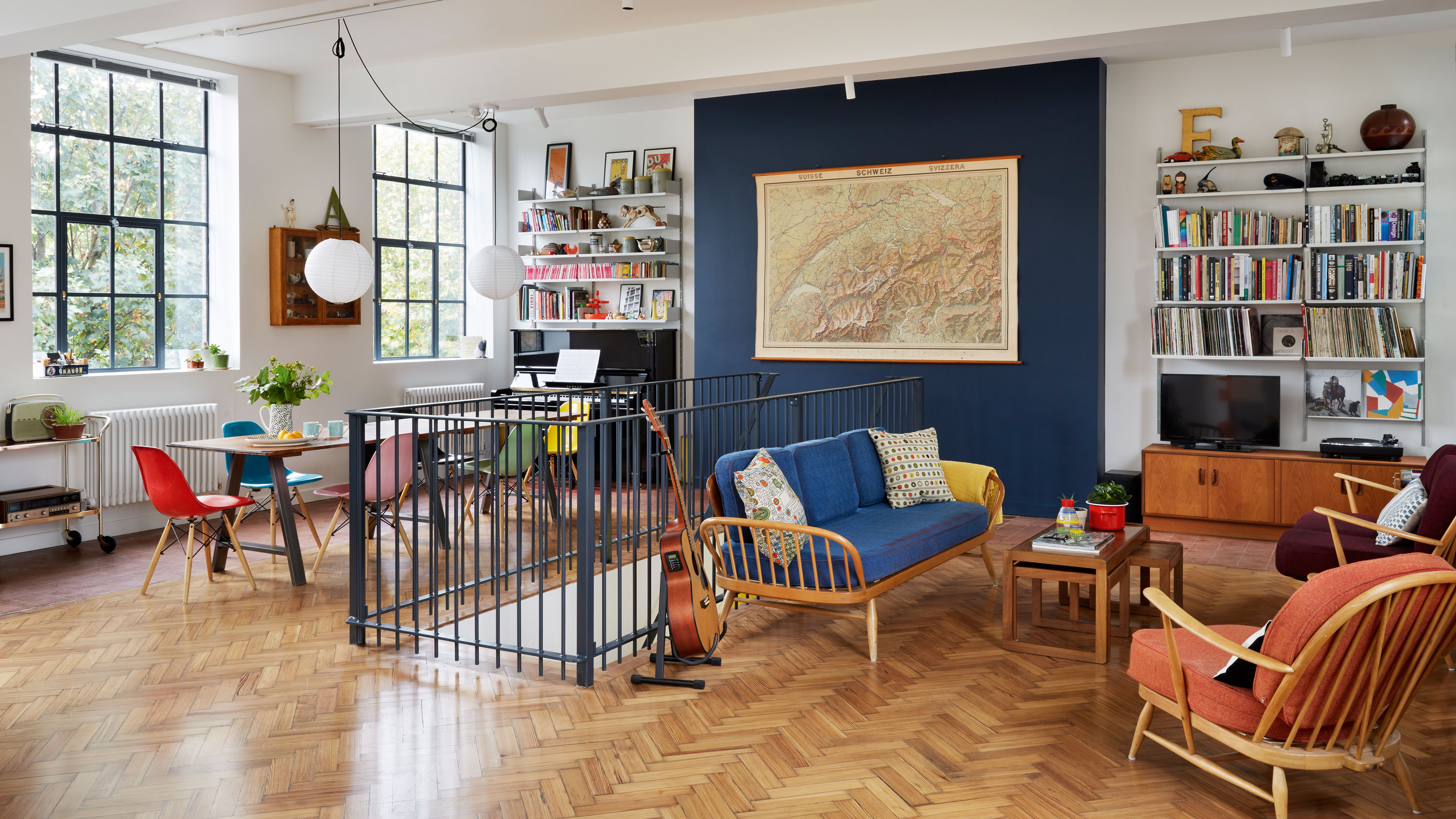
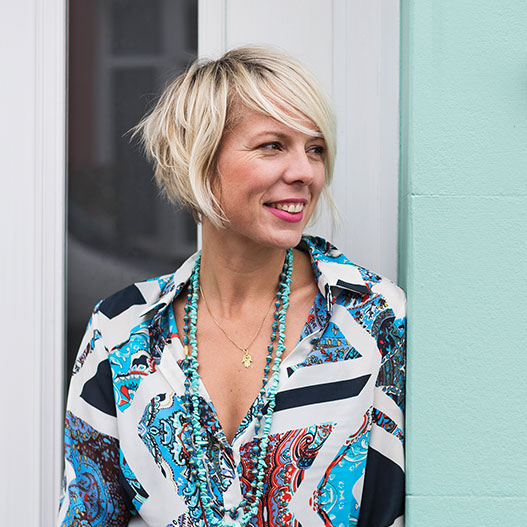
Looking for a unique home and not afraid to take on the challenge of reimagining a building originally intended for something else? Take a look at this wonderful home, converted from a school built in 1935, then check out more of our inspiring real home transformations.
Project notes
The owners: Carlo Viscione, creative director at a spatial design studio, his wife Florence Andrews, a senior project manager, and Snooker the cat
The property: A four-bedroom 1935 converted school building in Leyton, east London
Project cost: £303,000
They say your school years are the best days of your life, so Carlo Viscione and Florence Andrews must be happy homeowners. The warehouse-style space they’ve carved out of an Edwardian school annexe might be light years away from the building’s educational origins, but the couple were keen to preserve its history when they set about renovating their home.
Although Carlo and Florence’s house originated as part of a school – first as a canteen, then an art department and a science laboratory – it’s had several lives since, functioning as a recording studio in the 1990s before being converted into flats.
When the couple viewed the building, they’d already looked at more than 40 other properties. ‘We were pretty picky about what we wanted,’ explains Carlo. ‘But the potential and original features caught our eye.’
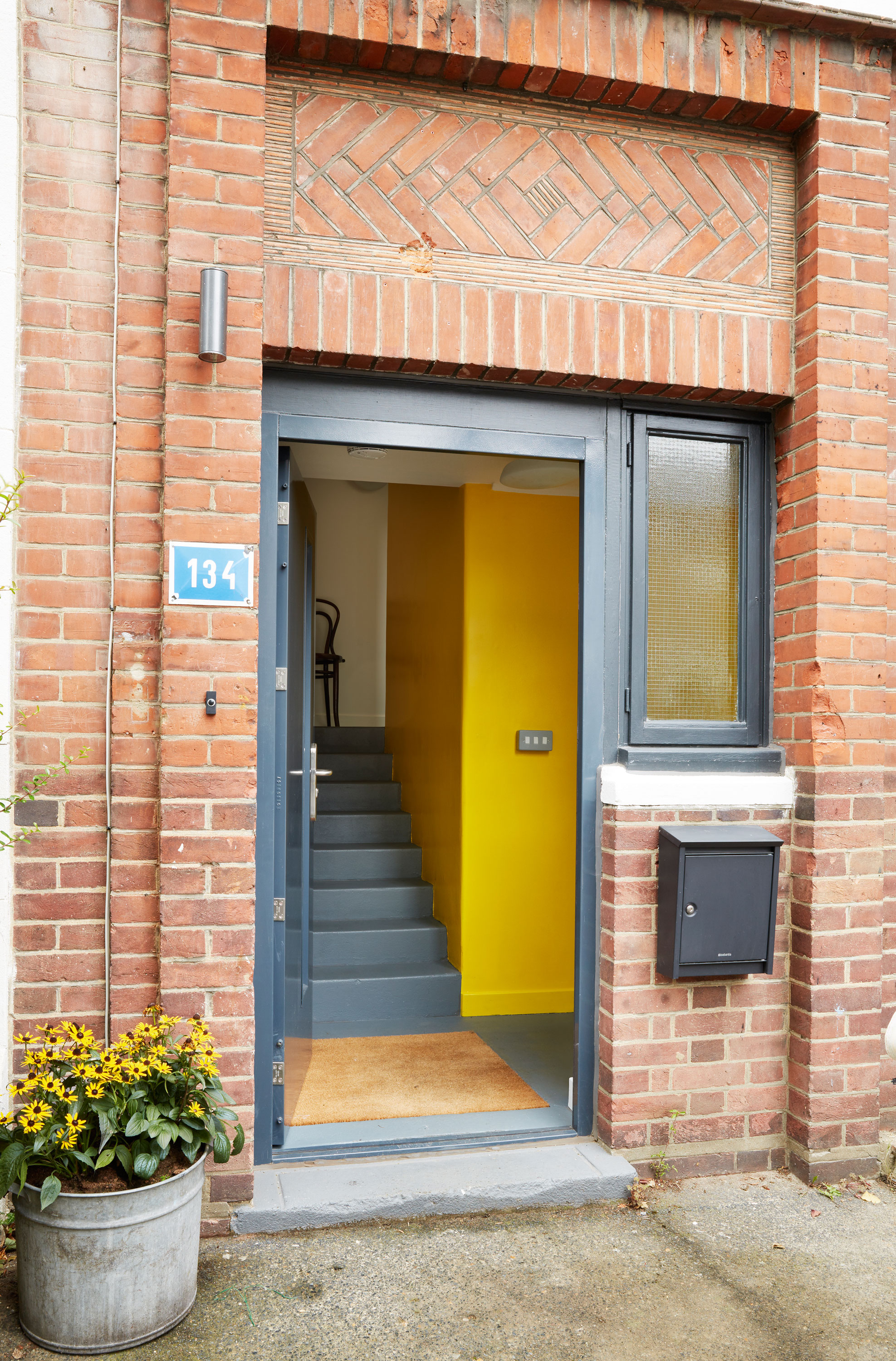
Bright yellow walls pair well with grey, and hint at the clever use of bold colours inside. For similar yellow paint, try Lemon Punch by Dulux
What appealed to the couple were the generous proportions and the original features: solid pine herringbone flooring, perimeter terracotta tiles and a concrete stairwell with metal balustrade.
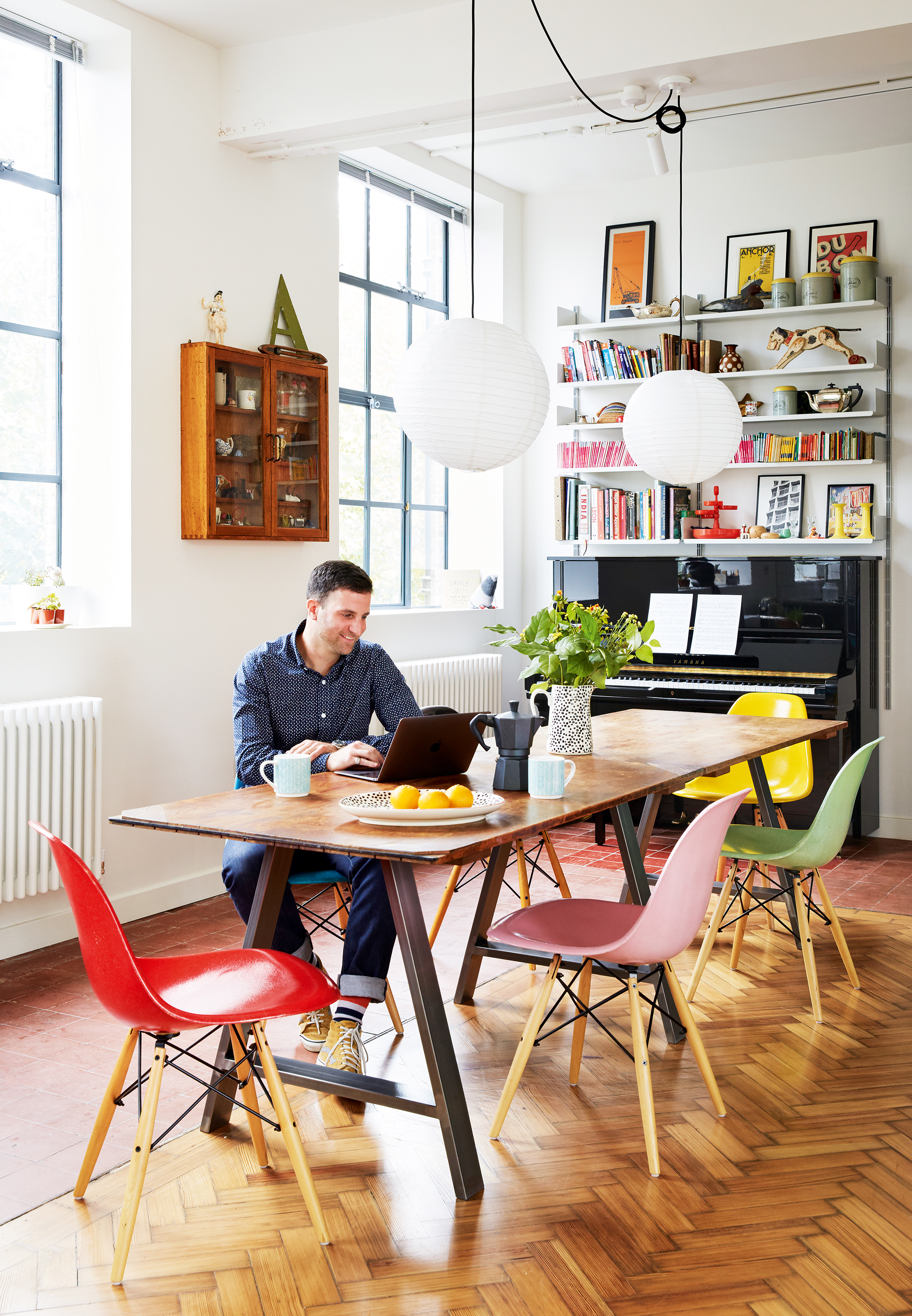
Carlo sits at a table, the top of which came from the Vauxhall factory in Luton and was used as an engineer's drawing table. Eames chairs in Crayola shades add a quirky touch in this space
‘It was about £100,000 cheaper than most of the houses we’d viewed and almost twice the size, but it needed a lot of work,’ Carlo says. While the flats still contained clues about its heyday as a music studio, ‘we could see where the live-room and the mixing room had been,’ Carlo says. It had since suffered neglect. There was graffiti on the walls left over from squatters, as well as damp in the corners. The windows were made in tatty uPVC, the external render had blown and the garden at the front was overgrown.
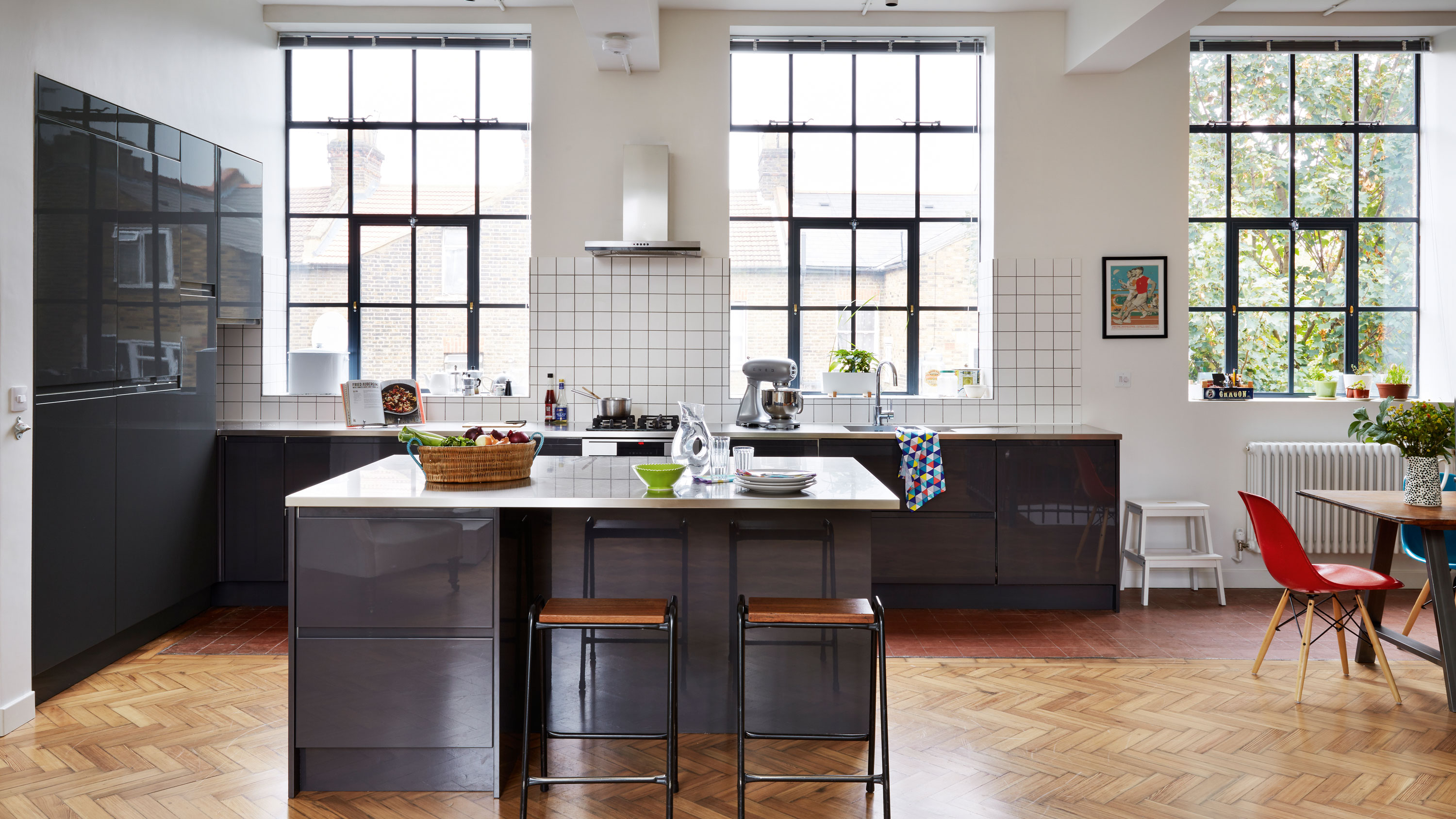
Cleverly zoned areas define the open-plan layout of the top floor, including the kitchen, complete with deep blue cabinets and stools sourced from an old science lab. Kitchen cabinets, Benchmarx. Worktops and sink, Stellar Stainless Steel Worktops. Vintage stools, Ebay. Mixer, Smeg. Windows, Fabco Sanctuary. For a similar splashback, try Walls & Floors
Embracing the challenge meant that Carlo and Florence could get creative with their ideas. They applied to the planning office to convert the building from two self-contained flats into a family home, then submitted a second application to convert the flat roof into a wildflower green roof terrace.
Carlo drew up detailed plans for the building with the idea of reviving the period features and uniting the two floors with internal staircases. The first floor would be an open-plan living space complete with a kitchen, dining area and Carlo’s home office. On the ground floor there would be room for three bedrooms, two bathrooms, a utility and a generous central hallway.
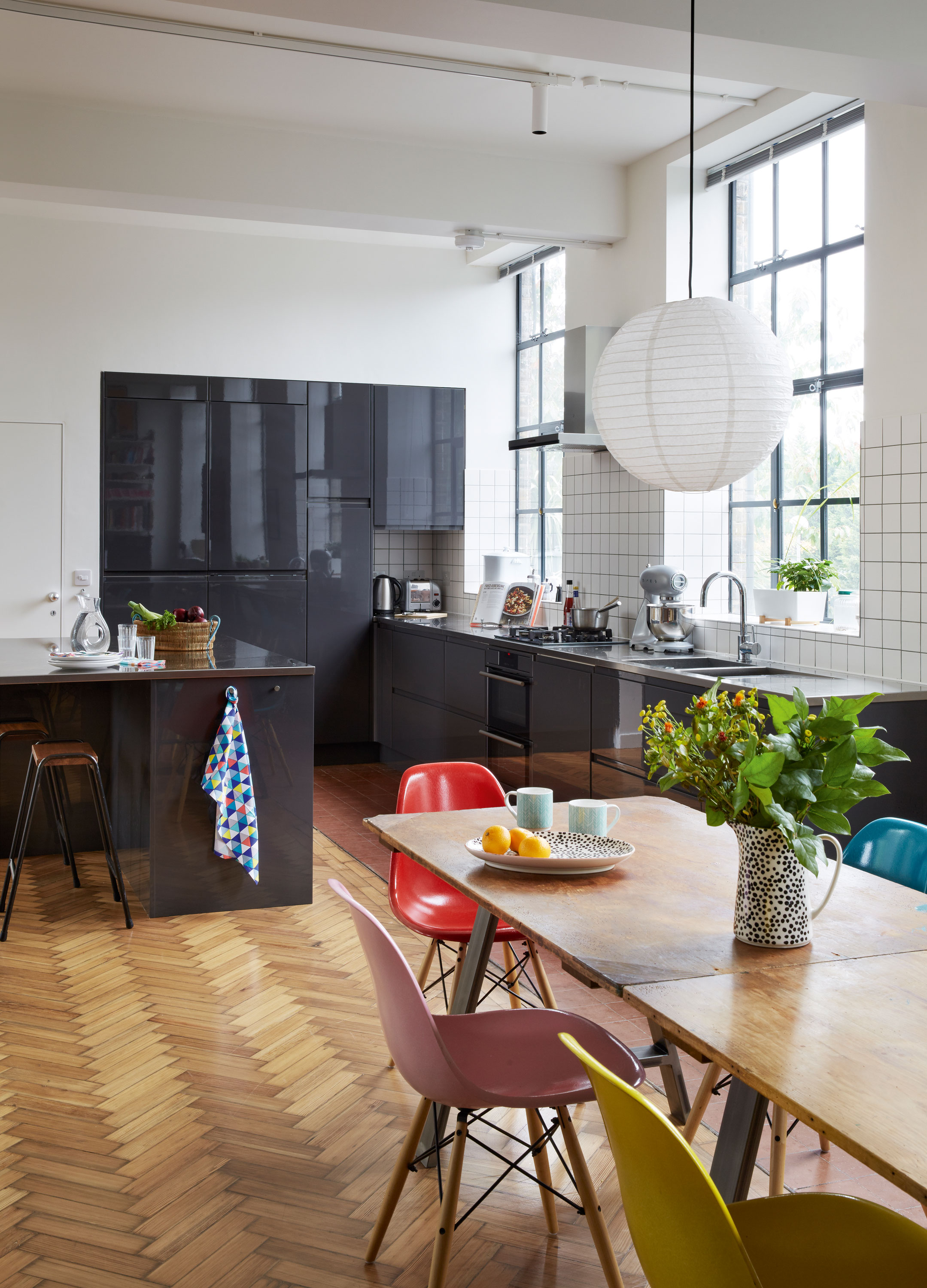
This table top – which came from the Vauxhall factory in Luton – was an engineer’s drawing table. Eames chairs in Crayola shades add a quirky design to the space. Eames dining chairs, Modernica at SCP. Lighting, Prolicht. For a similar wall cabinet, try Ebay. For a similar vase, try the Bloomingville milk jug, Trouva. For a similar tap, try Victorian Plumbing
Once the building was stripped back and the period features protected, the couple faced the challenge of how to create rooms within the open-plan space. They combatted this by transforming the top floor into a zoned layout. The newly installed kitchen has concealed appliances and stainless-steel worktops, while the living room houses the couple’s extensive collections of design books and vinyl. Combined in one light and airy room, it provides a space for cooking, entertaining and relaxing.
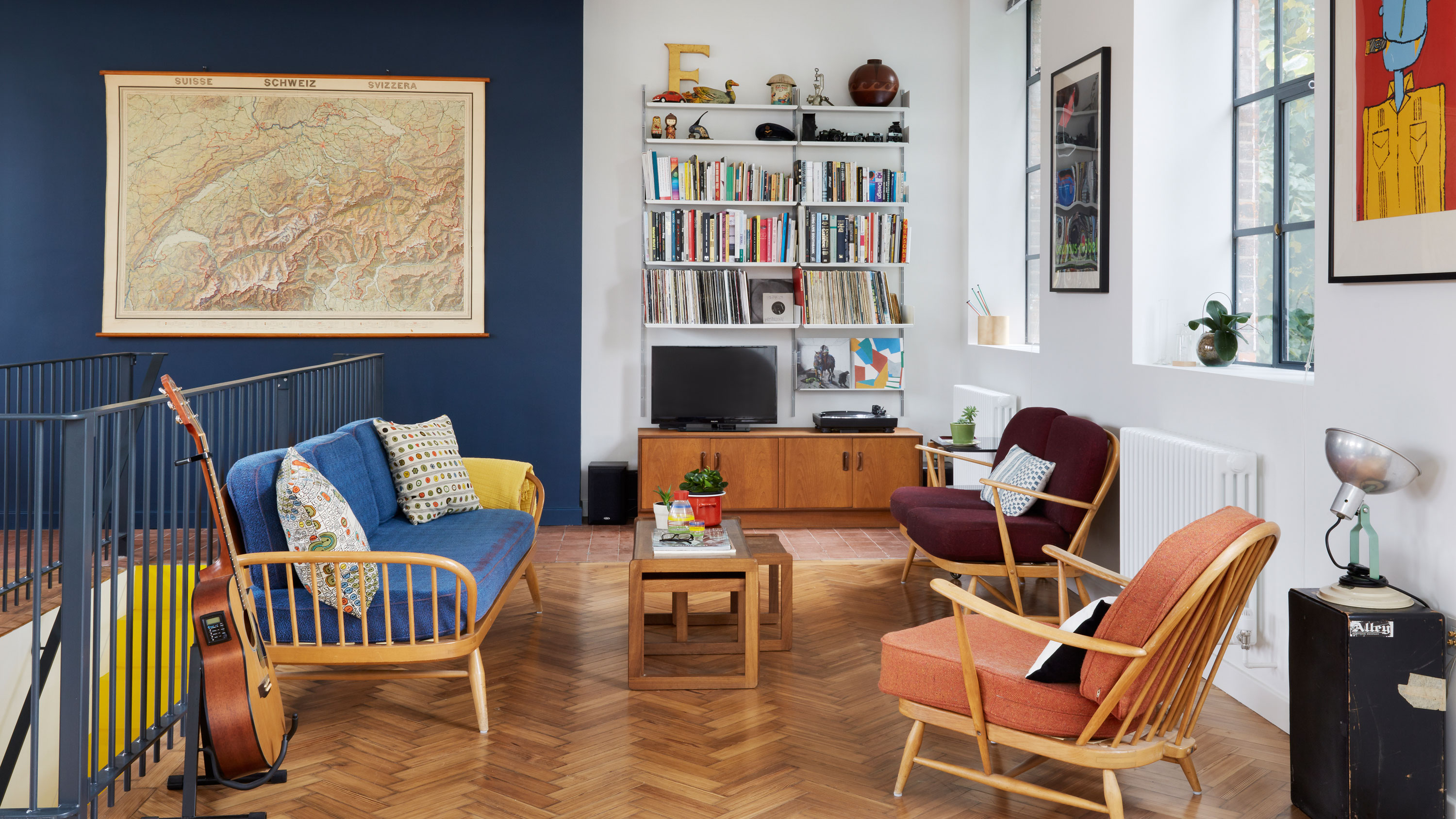
Plain white walls and ceilings are contrasted with touches of deep navy in the kitchen cabinets and feature wall. The large Swiss map is an antique, picked up by Florence at a car boot sale– just one of the eccentric art pieces that the couple have collected over time.
Feature wall painted in Gentleman’s Gray matt emulsion, Benjamin Moore. Shelving, Vitsoe 606. Ercol sofa, Criterion Auctions. Armchairs, Kempton Antiques Market
After months of hard work, it was time for Carlo and Florence to make their mark on the property. ‘We had a lot of art that we have collected over the years, so it made sense to paint the majority of the place white to let the colours in our prints stand out,’ Carlo explains.
One central wall is painted in a dark navy as a backdrop for an antique map of Switzerland. The staircase’s vibrant shade was another deliberate choice. ‘We like having yellow in our home – it wakes you up in the morning,’ Carlo laughs. ‘In a space like this, with such tall ceilings, we could afford to go brighter.’
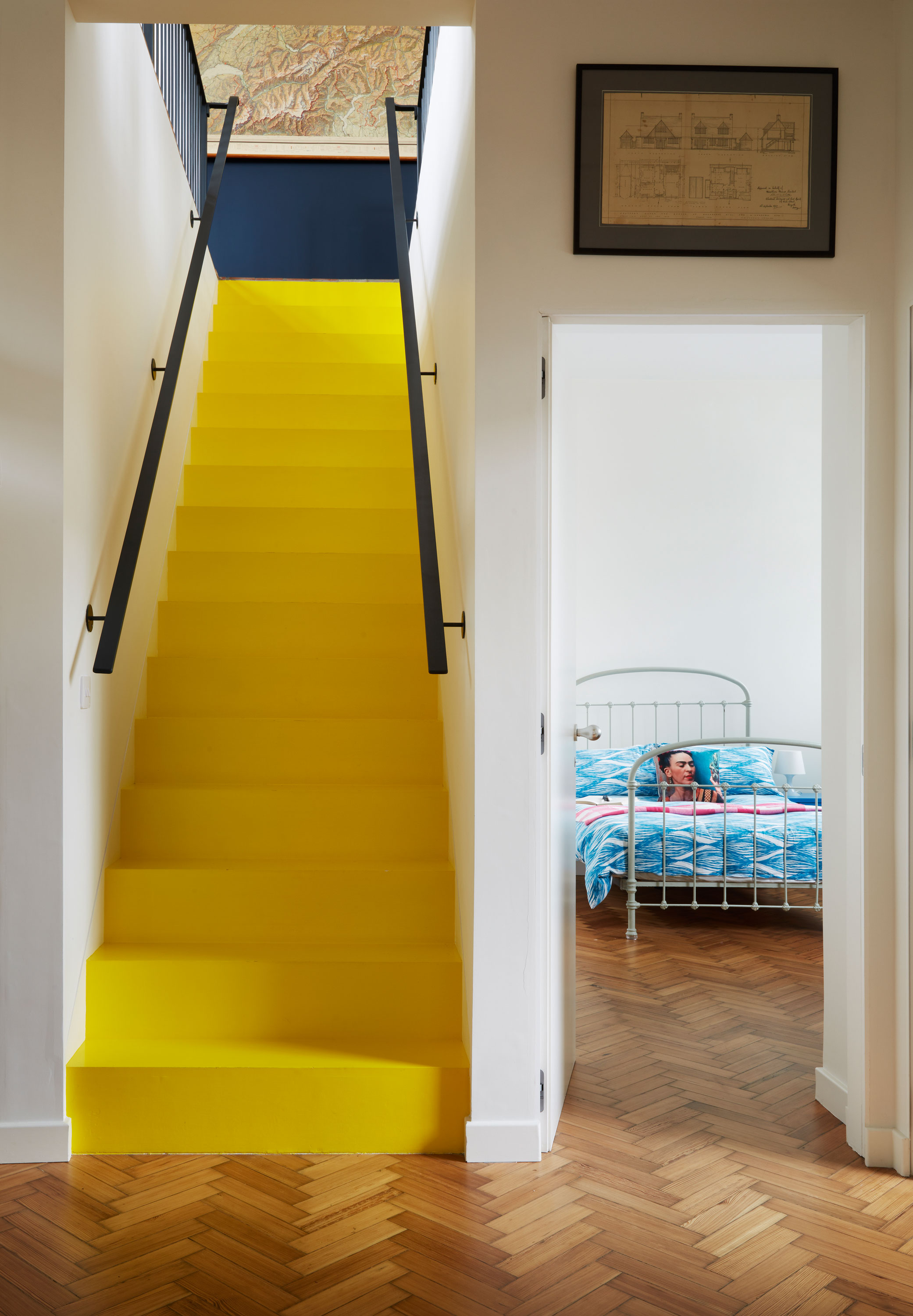
A simple tub of emulsion or gloss can transform your home in colourful and creative ways, as Carlo and Florence’s brightly hued staircase shows. For similar yellow paint, try Lemon Punch by Dulux. For a similar floor, try Topps Tiles
Subscribe to Real Homes

Read about more fabulous home transformations, and how to achieve them, by subscribing to Real Homes magazine every month. You'll never miss an issue and will save £s
Carlo and Florence were careful to preserve the history of the building without compromising their personal style. A white steel staircase leading up to the roof terrace references the 1930s aesthetic of the house, and Carlo spent time choosing double-glazed steel windows that look as similar to the originals as possible.
One of the most unusual features of the house is the wildflower rooftop, where otherwise wasted space has been turned into an urban garden. ‘It provides views across Wanstead Flats, the BT tower and Canary Wharf, yet it’s completely private and secluded,’ Carlo says.
This project may have tested the couple’s planning and design skills, but the results speak for themselves. ‘We had such detailed plans for everything from the sockets to the plumbing that we came under budget and ahead of schedule,’ Carlo says. ‘By being thorough and organised, we didn’t have to compromise on the design. We love the aesthetics of our home and how the industrial features just blend in.’
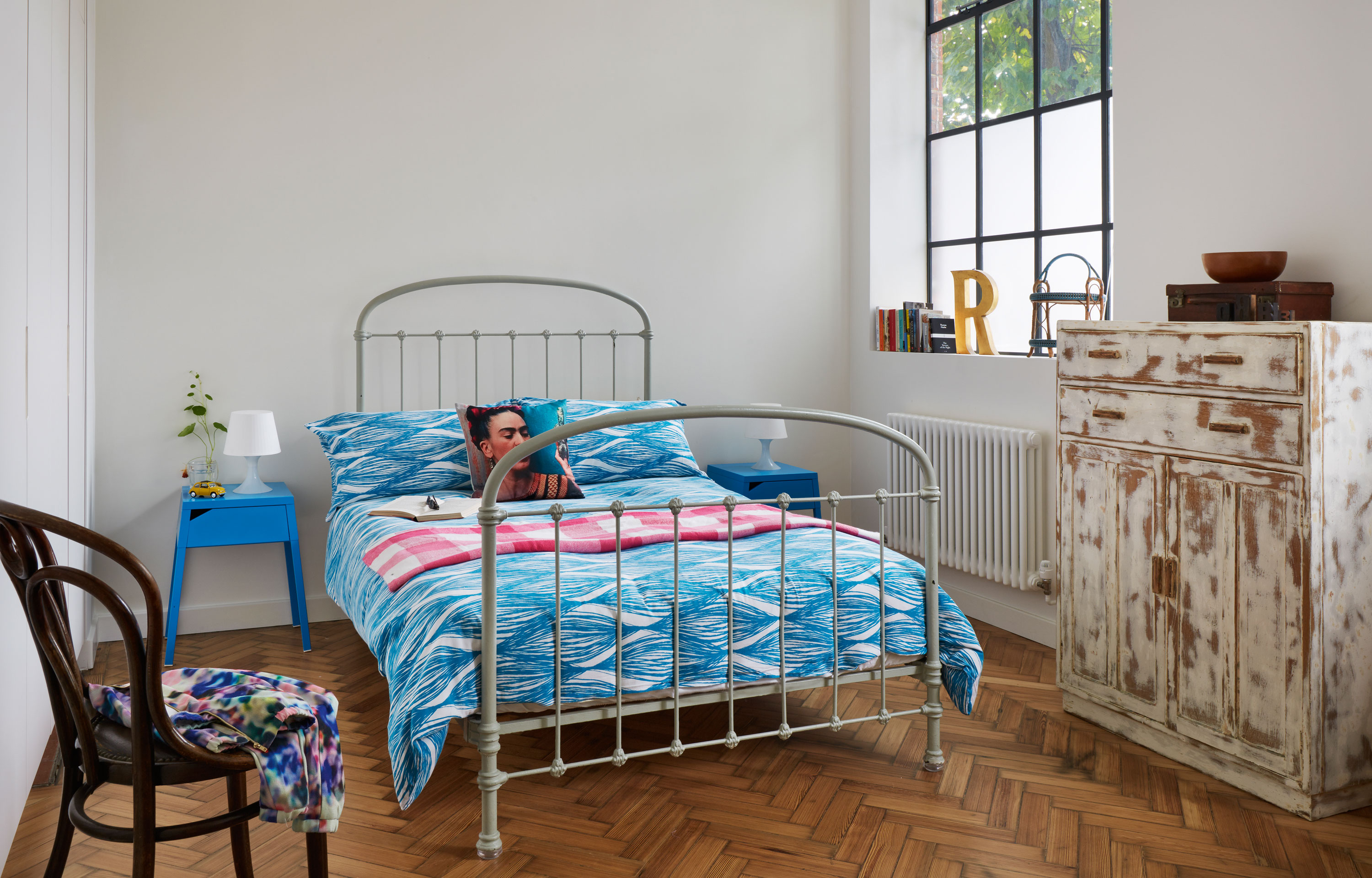
The white wall and original parquet floor are elevated with vintage vibes in the bedroom, with an antique metal bed and distressed sideboard. Bedside tables and bedlinen, Ikea. For a similar bed, try Feather + Black
Contacts
Designers Made With Volume
Contractor Boom Construction
Structural engineers Blue Engineering
Steel windows Fabco Sanctuary
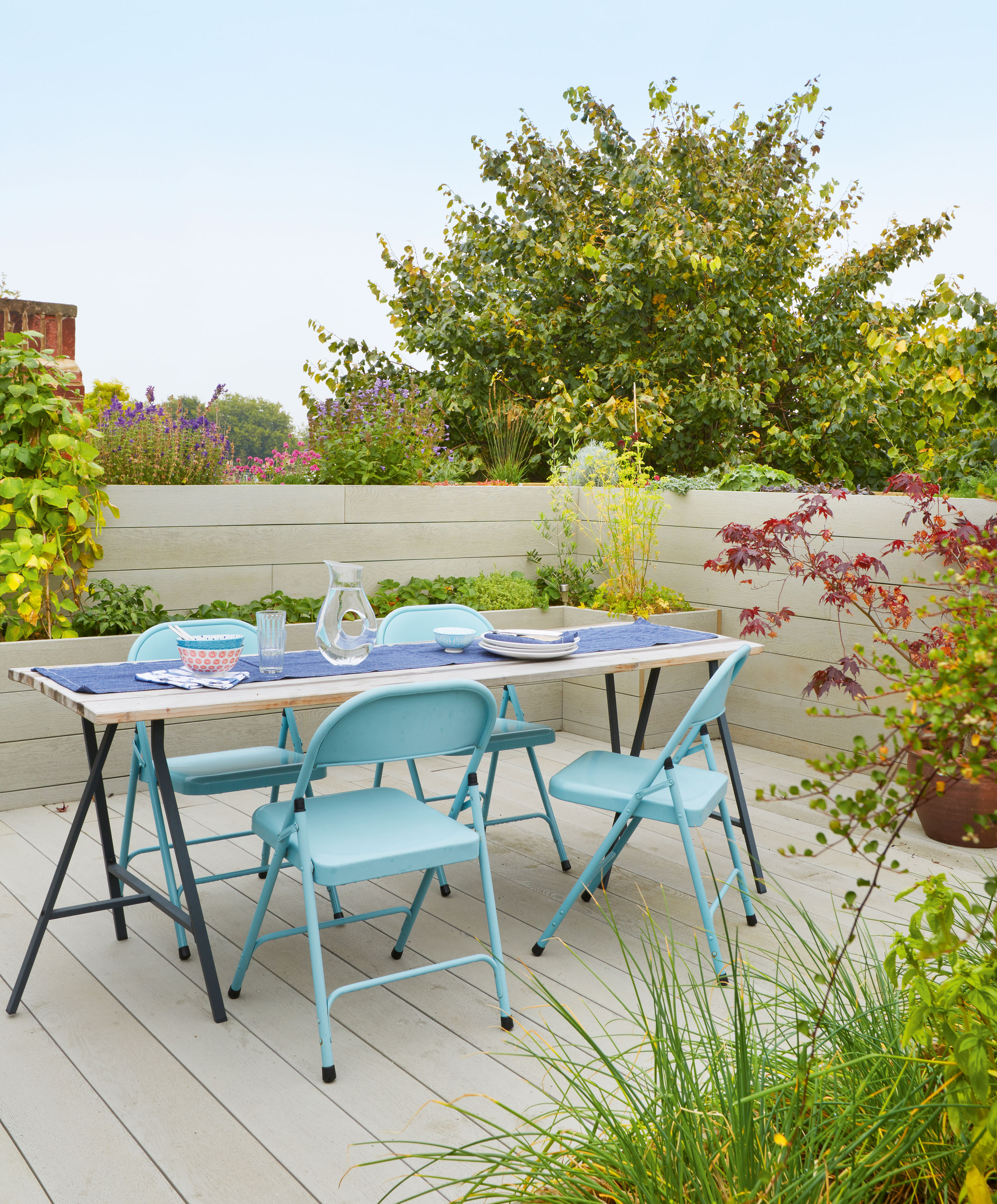
Who needs a garden when you have a roof terrace? This one has been made out of composite recycled plastic planks, making it low maintenance and eco friendly. Decking, Millboard. For a similar table, try the Lerberg/Linnmon, Ikea. For similar chairs, try Argos
More gorgeous homes and clever ideas:
Join our newsletter
Get small space home decor ideas, celeb inspiration, DIY tips and more, straight to your inbox!
-
 This colourful home makeover has space for kitchen discos
This colourful home makeover has space for kitchen discosWhile the front of Leila and Joe's home features dark and moody chill-out spaces, the rest is light and bright and made for socialising
By Karen Wilson Published
-
 How to paint a door and refresh your home instantly
How to paint a door and refresh your home instantlyPainting doors is easy with our expert advice. This is how to get professional results on front and internal doors.
By Claire Douglas Published
-
 DIY transforms 1930s house into dream home
DIY transforms 1930s house into dream homeWith several renovations behind them, Mary and Paul had creative expertise to draw on when it came to transforming their 1930s house
By Alison Jones Published
-
 12 easy ways to add curb appeal on a budget with DIY
12 easy ways to add curb appeal on a budget with DIYYou can give your home curb appeal at low cost. These are the DIY ways to boost its style
By Lucy Searle Published
-
 5 invaluable design learnings from a festive Edwardian house renovation
5 invaluable design learnings from a festive Edwardian house renovationIf you're renovating a period property, here are 5 design tips we've picked up from this festive Edwardian renovation
By Ellen Finch Published
-
 Real home: Glazed side extension creates the perfect garden link
Real home: Glazed side extension creates the perfect garden linkLouise Potter and husband Sean's extension has transformed their Victorian house, now a showcase for their collection of art, vintage finds and Scandinavian pieces
By Laurie Davidson Published
-
 I tried this genius wallpaper hack, and it was perfect for my commitment issues
I tried this genius wallpaper hack, and it was perfect for my commitment issuesBeware: once you try this wallpaper hack, you'll never look back.
By Brittany Romano Published
-
 Drew Barrymore's new FLOWER Home paint collection wants to give your walls a makeover
Drew Barrymore's new FLOWER Home paint collection wants to give your walls a makeoverDrew Barrymore FLOWER drops 27 brand-new paint shades, and every can is made from 100% post-consumer recycled plastic.
By Brittany Romano Published