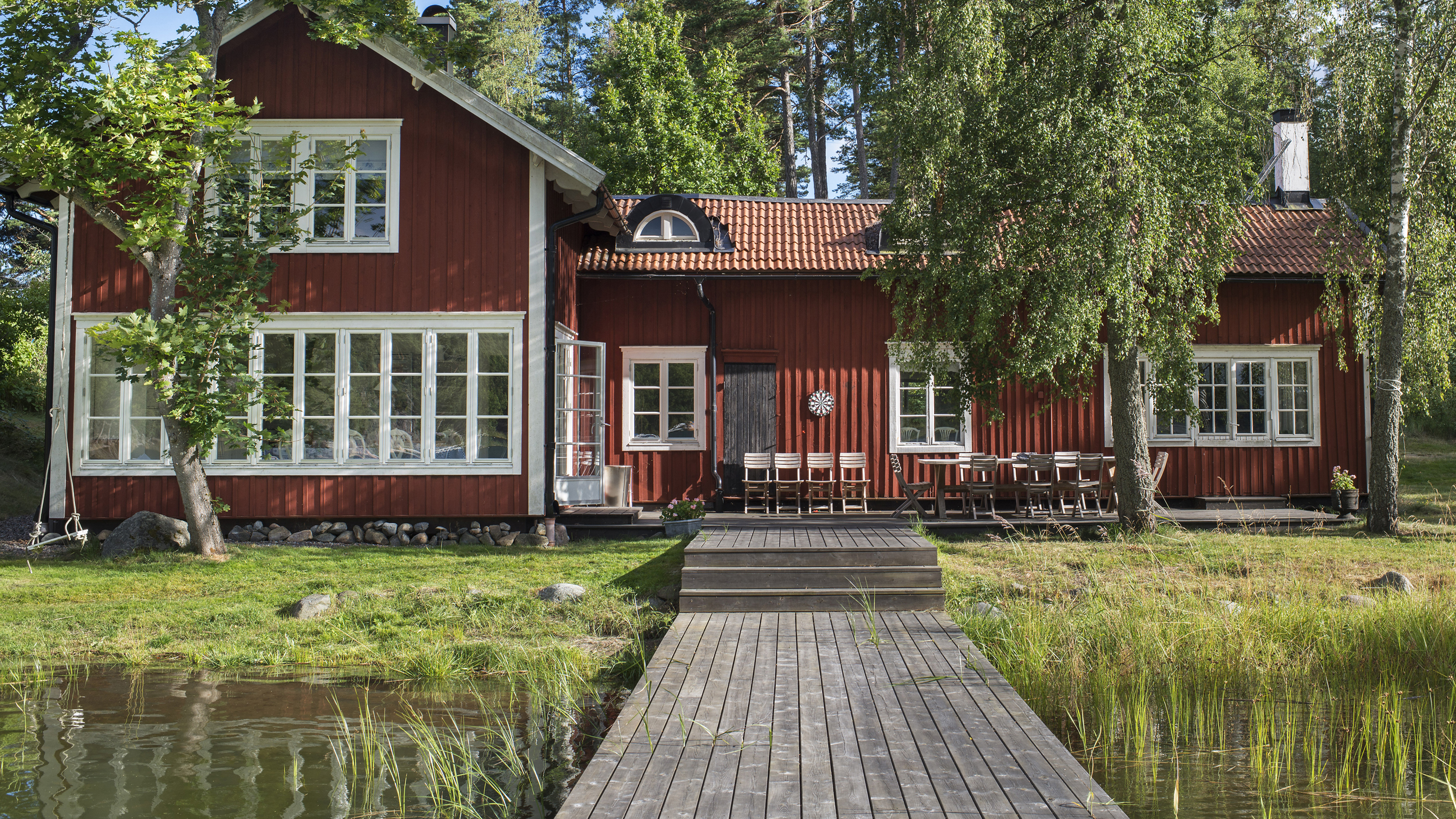
Until 10 years ago, there was a simple boathouse on the spot where the Pousette family’s second home now stands. It’s easy to see why Knut and his wife Catherina were keen to transform that boathouse into their holiday home; the picture-perfect location speaks for itself.
Set on the island of Värmdö in the Stockholm archipelago on the banks of Lake Vämlingen and surrounded by almost 300 acres of land, it conjures up images of hazy summer days spent reading under a shady tree, barbecues with family and friends, and long bike rides followed by a quick dip in the lake.
Browse the rest of our real home transformations. Read our guide on renovating a house, too, for more guidance.
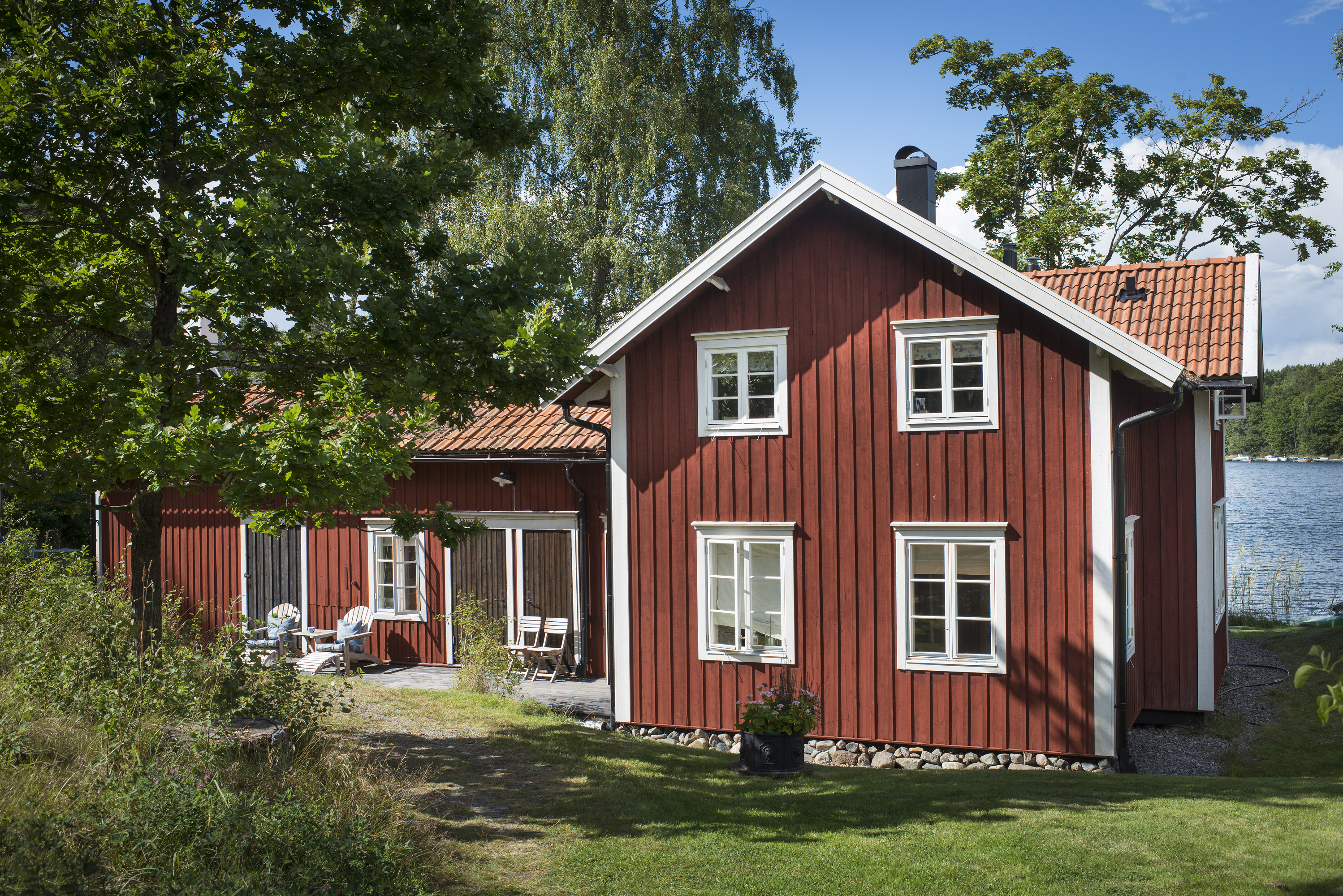
Knut and Catherina’s seven-bedroom holiday home on an island near Stockholm was a simple boathouse when Knut’s great-great-grandfather bought it in the 1900s. The exterior is painted in Sweden’s signature Falu red
THE STORY
Owners Knut and Catherina Pousette holiday here with their children Angelica, 14, Carl, 12, and Gabriella, 10, and their dogs Chico and Chebi.
Property On the island of Värmdö in the Stockholm archipelago, the house was once a boathouse bought by Knut’s great-great-grandfather in the 1900s.
What they did Knut and Catherina extended the boathouse into a stunning seven-bedroom holiday home over the course of a year.
‘It’s the perfect place for our three children, Angelica, Carl and Gabriella,’ says Knut. ‘And our dogs, Chico and Chebi, love it too.’
It’s also just a hop away from the Pousettes’ home in the city. They can leave Stockholm after breakfast and arrive at their holiday home in time for lunch.
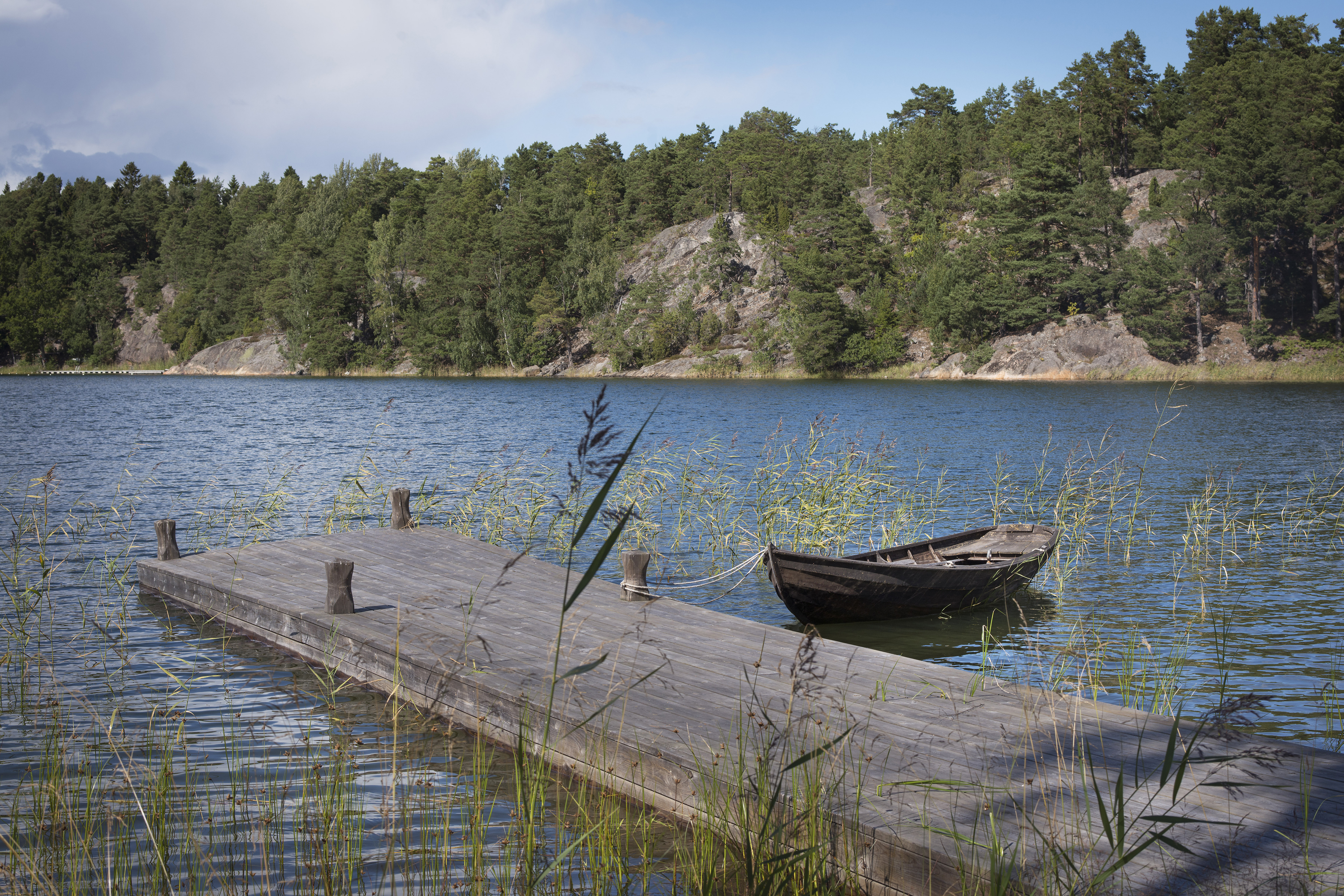
‘It’s very hard to find the way to our home by boat,’ says Knut. ‘During Sweden’s war with Russia in the 1700s, everything along the Swedish coastline was burned, but this estate was saved because of its hidden location’
Then there’s the fact that the boathouse has a long history with Knut’s family. His great-great-grandfather bought it back in the 1900s, and when it eventually passed to Knut and his family, they knew they wanted to keep it. The old boathouse thus became a home, with the couple working alongside an architect to incorporate the original structure into the plans. They achieved this by adopting the slatted timber façade of the boathouse for the new extension and painting it Falu red
(Falu rödfärg, in Swedish), a colour that’s long been synonymous with Sweden.
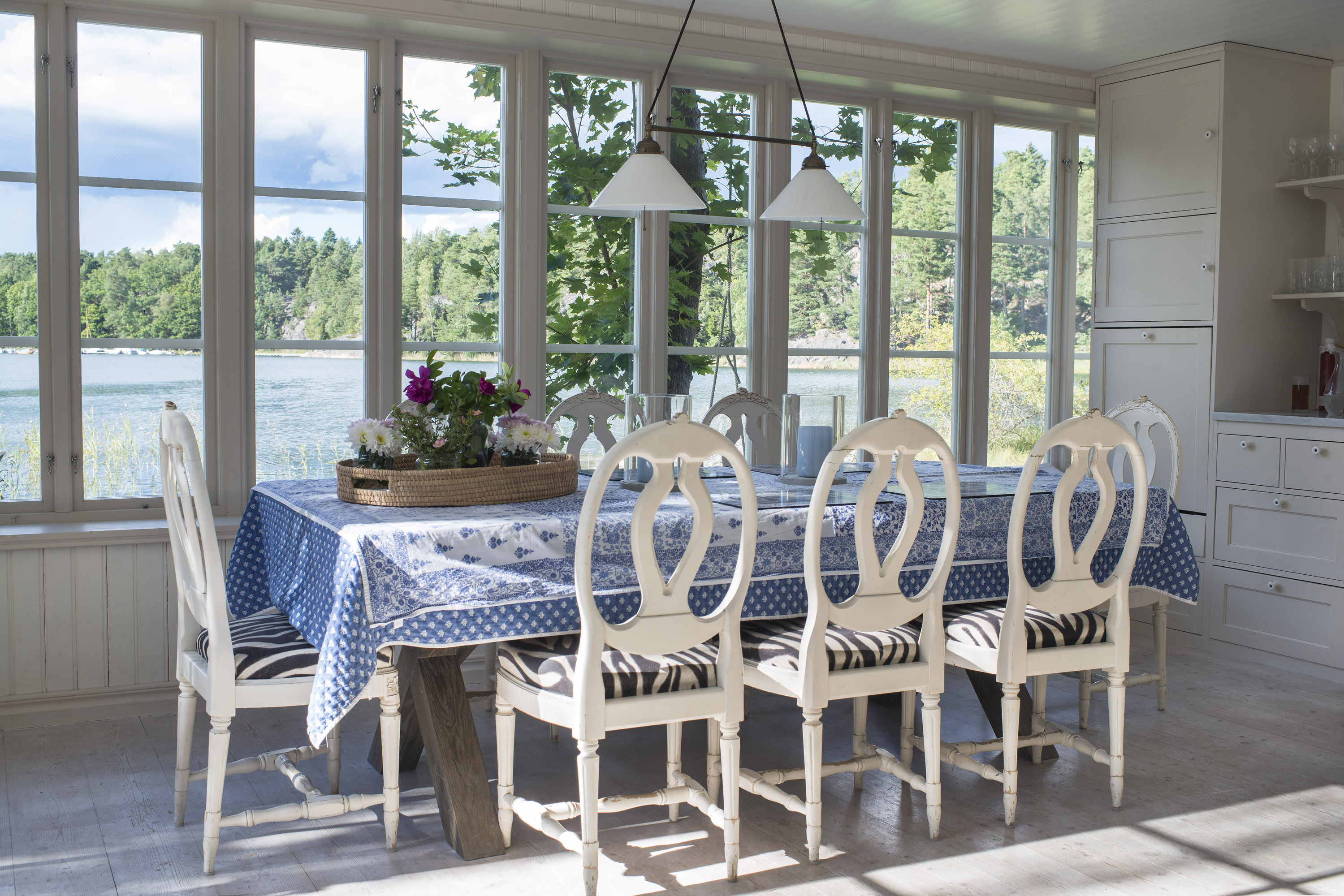
Gustavian dining chairs (try Pamono for similar) are a luxurious
touch in the kitchen-dining room where heavily patterned textiles provide a characterful counterpoint to the white wood. A tablecloth from Zara is layered on top of a fabric found at a market in Saint-Tropez
As a result, it’s difficult to pick out the old boathouse from the new extension – one flows seamlessly into the other. ‘Downstairs, the old part consists of a living room and a small library; upstairs is one of three guest bedrooms,’ explains Knut. ‘The new extension includes a kitchen, entrance hall, two guest rooms and bathroom on the ground floor. Upstairs we’ve created four more bedrooms and a second bathroom.’
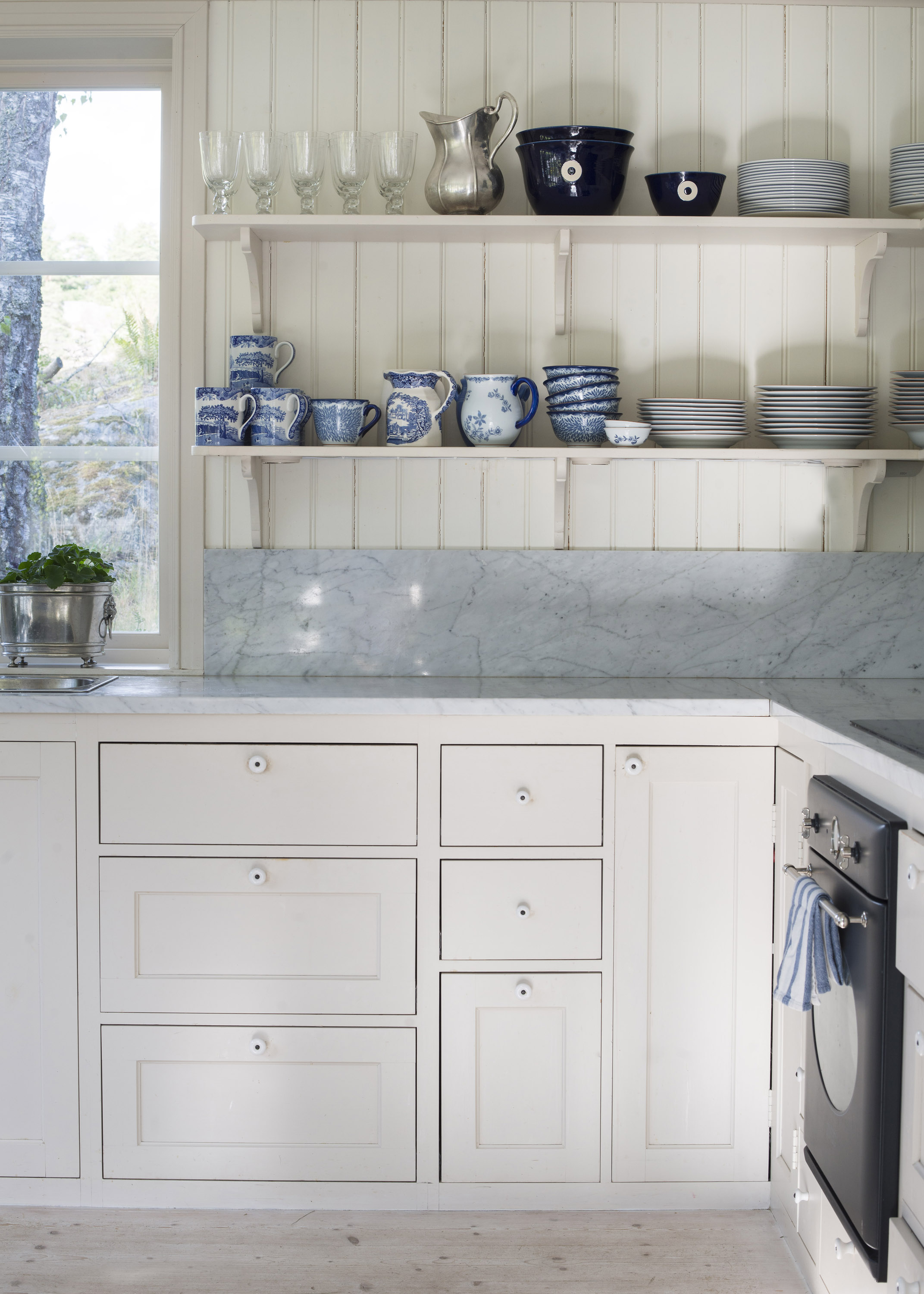
Open shelving is an unobtrusive alternative to wall cabinets
and as it is painted the same colour as the walls it appears to disappear into the background. Knut and Catherina opted for custom-made base units topped with marble; try British Standard for similar cabinets
The transformation from boathouse to summer home was dramatic and involved a lot of upheaval, but you’d never guess as the finished look is calm and harmonious. Knut and Catherina envisaged the family spending lots of quality time together there and the open-plan kitchen-diner exudes a relaxed, comfortable vibe that suggests long, leisurely breakfasts and lively dinners.
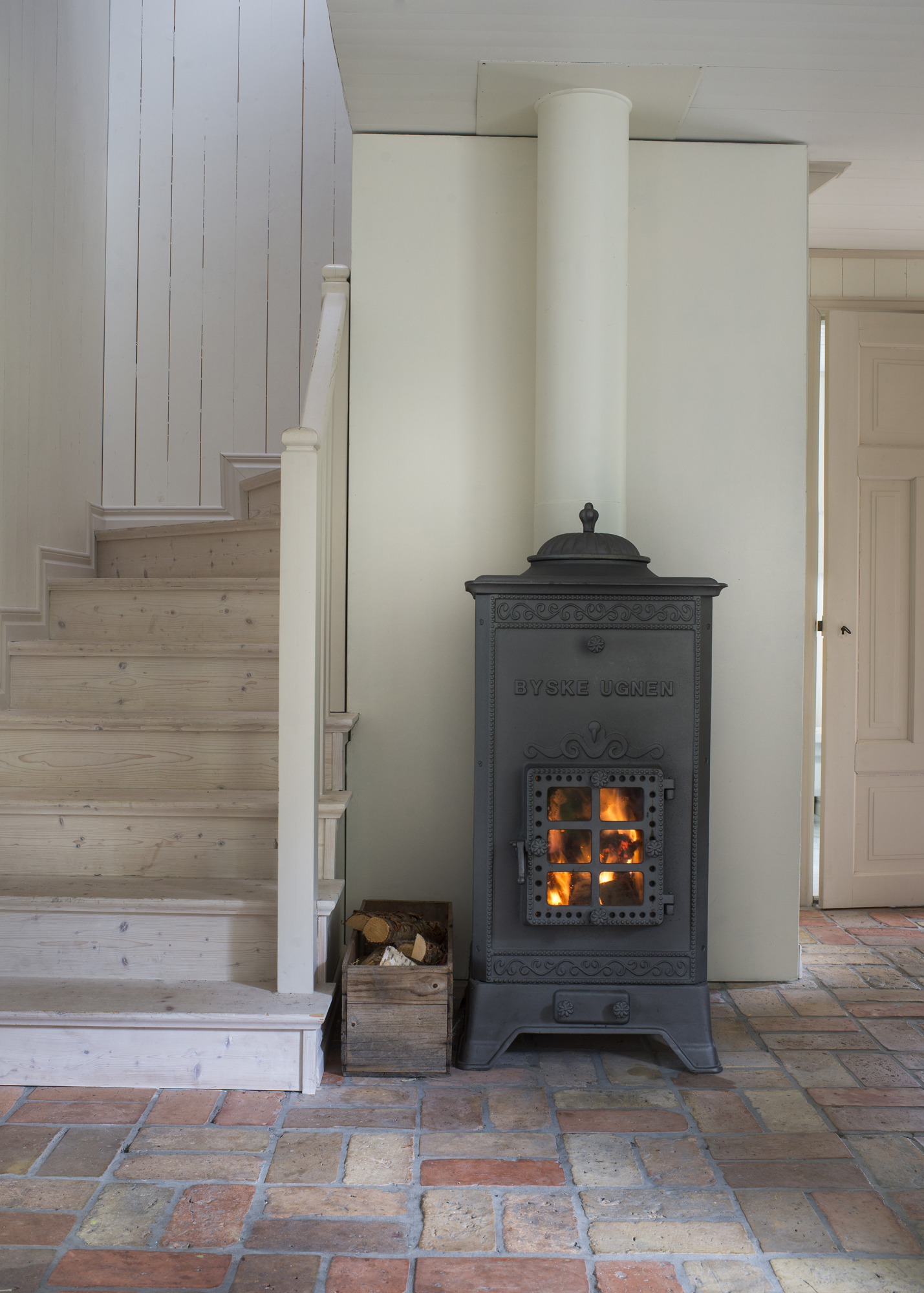
With its brick floor and pine staircase, the stripped-back entrance hall has utilitarian charm. The pièce de résistance is the Norwegian iron log-burning stove; try Lassco for similar
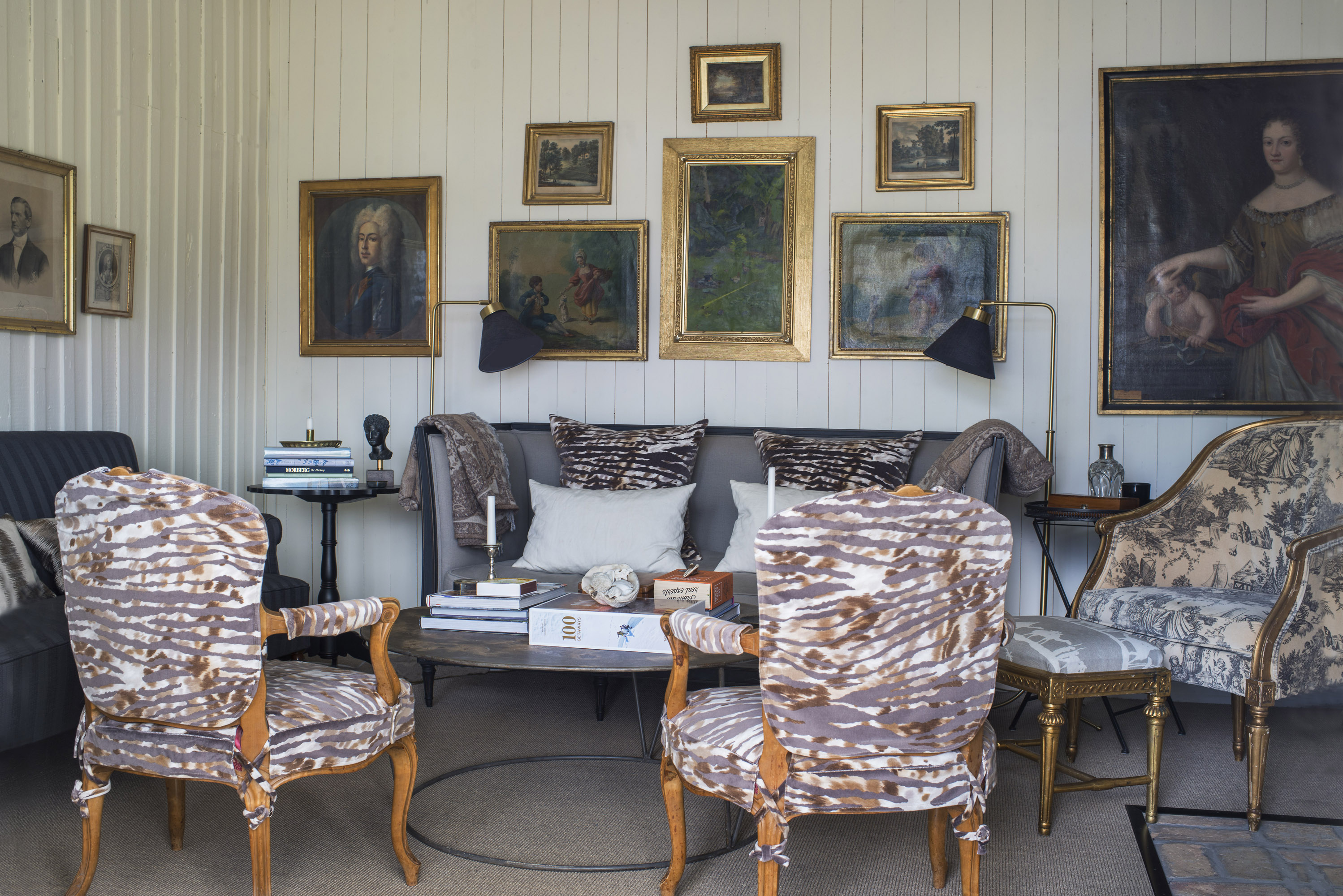
The ceilings in the old boathouse part of the house are high – built that way to accommodate the boat masts. Pictures draw the eye upwards and add personality to the space. The portraits are all of ancestors of the Pousette family including Count Arvid Posse, a former prime minister of Sweden. A Gustavian sofa and armchairs are also family heirlooms, inherited from Knut’s grandmother. The couple updated the chairs with a bold fabric from Zimmer + Rohde. The French Bedroom Company has similar upholstered chairs
True to the setting, there’s an emphasis on neutral colours and natural materials to let the stunning view of the lake steal the spotlight. There are no overhead cabinets in the kitchen, just a couple of well-appointed shelves painted the same colour as the slatted walls and Quarella marble-topped base units so that the kitchen recedes quietly out of view.
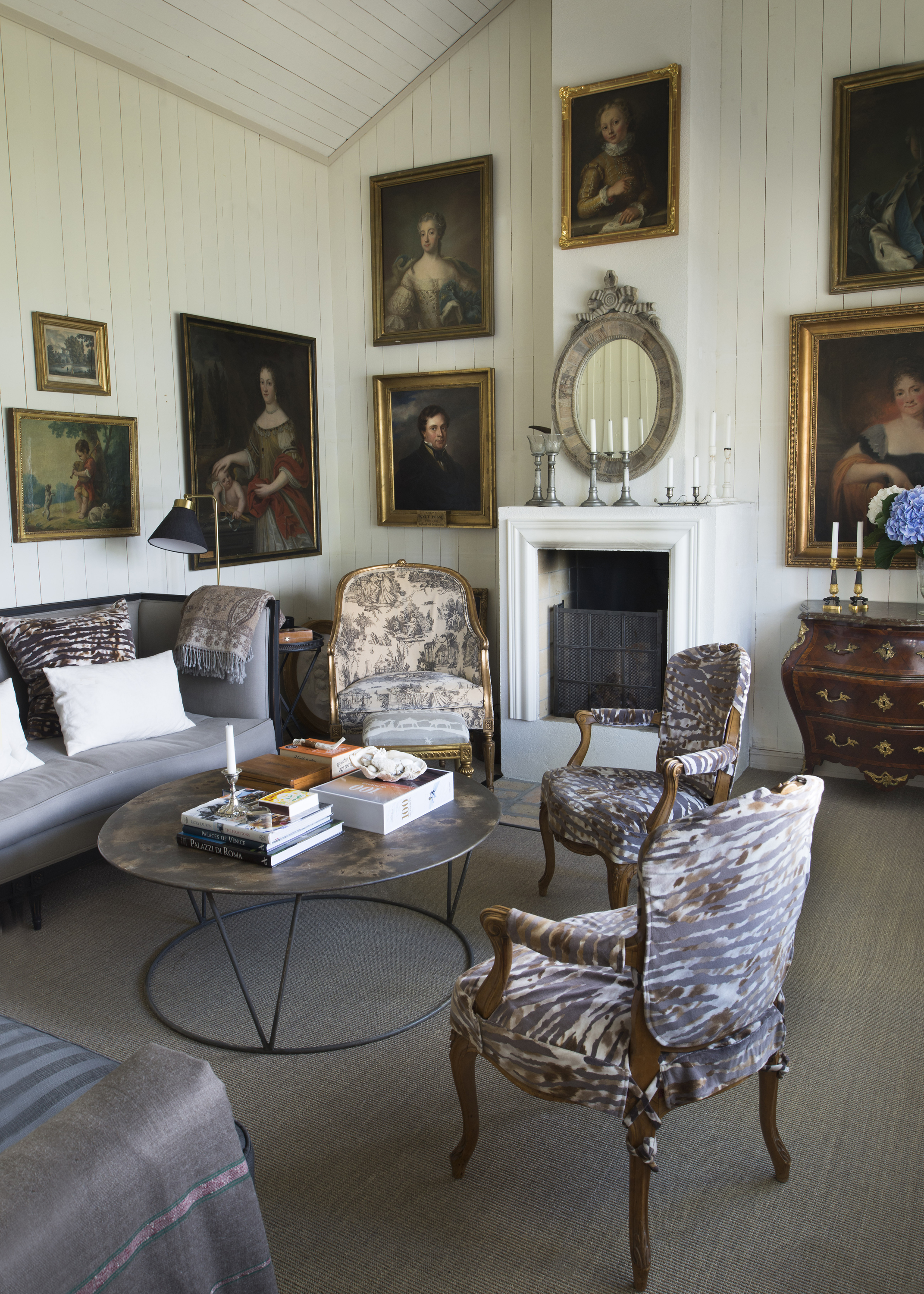
The dining area commands more attention, teaming a traditional farmhouse look with a more classic Gustavian style. In an extra design twist, the dining chairs have been updated with a bold zebra print to create a subtle mix of old and new. There are other unexpected design decisions – most notably, the couple’s complete disregard for complementary patterns (cue zebra stripes and florals).
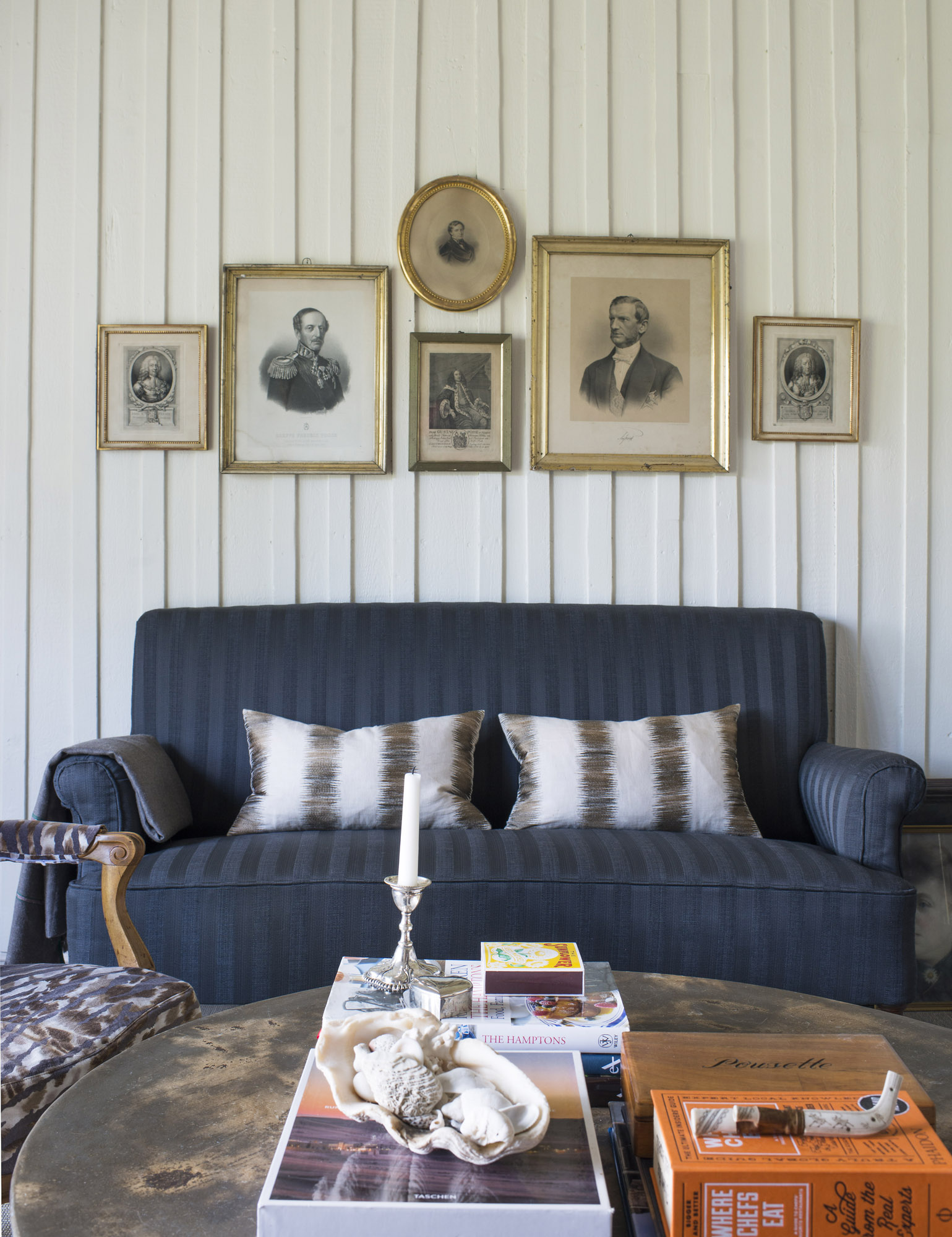
It shouldn’t work, but it does, possibly because Knut and Catherina have minimised clutter to keep the overall look streamlined. To achieve this, custom-made cabinets run from the kitchen into the adjoining living space where they’re built to the ceiling to maximise storage space.

Too many patterns can be difficult to work with, but here they’re unified by variations of the same blue. Find the wallpaper and fabrics at Ralph Lauren Home, and try Feather & Black for a traditional dorm- style bed frame; Oliver is available in a choice of four colours including black
The separate living room is more formal and was once the old boathouse, so it has a lofty ceiling to allow for tall masts. The Pousettes have used the vertical space to their advantage by hanging paintings high on the wall to help draw the eye upwards and make the space feel welcoming. The family portraits include one of Count Arvid Rutger Fredriksson Posse, a former Swedish prime minister and one of Knut’s ancestors.

The guest room at the back of the house continues the blue theme, with pretty contrasting floral prints bringing the walls and windows to life. Oka’s Anvard chest of drawers is a similar option
MORE FROM PERIOD LIVING
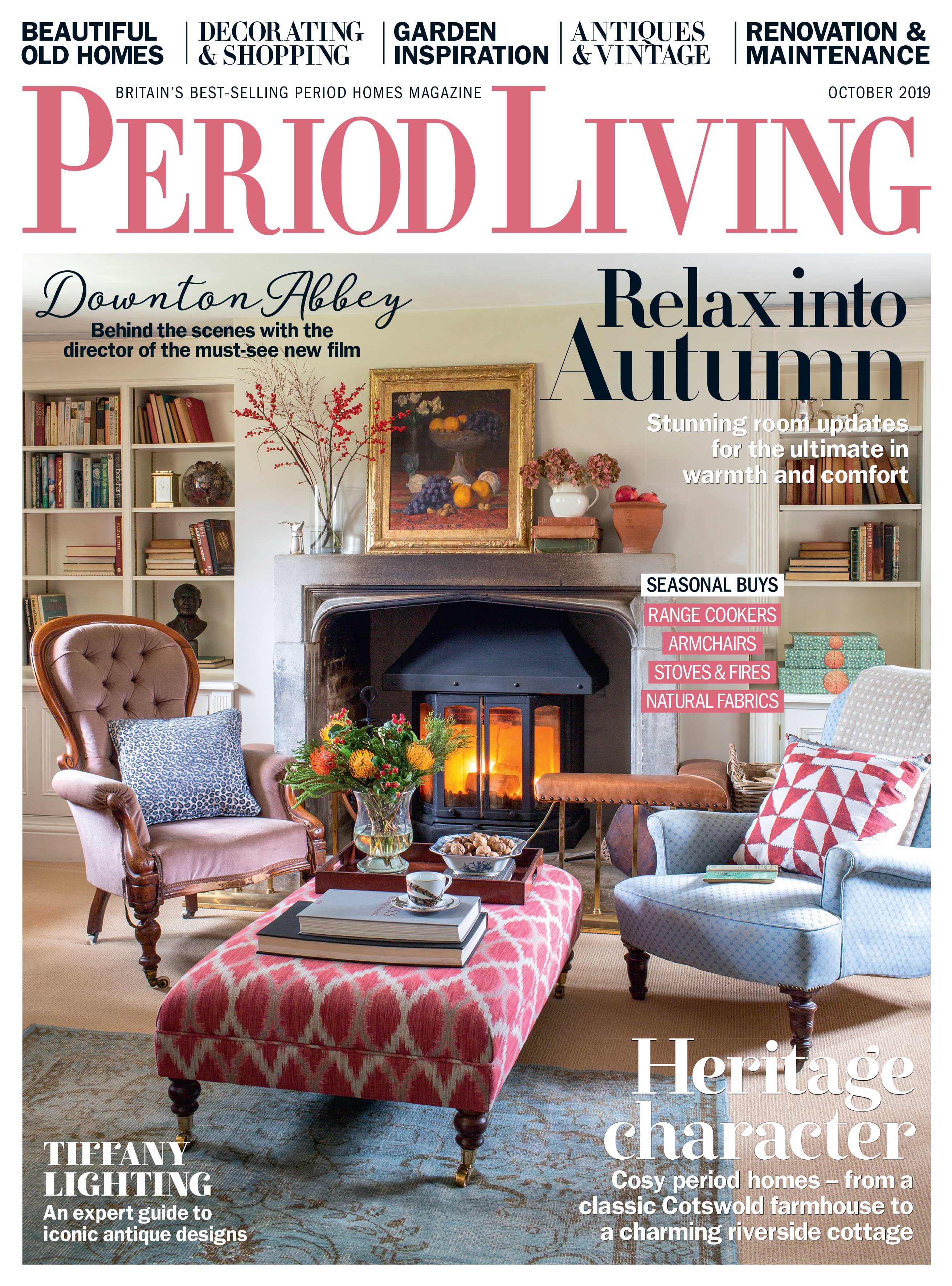
Get the best period home inspiration, ideas and advice straight to your door every month with a subscription to Period Living magazine
Despite its age, the boathouse required very little work to make it habitable. ‘All we needed to do was replace the flooring,’ recalls Knut. It was similarly easy to decorate. ‘A lot of the furniture was inherited from my parents and my grandfather, so we haven’t had to buy much,’ he adds.
The few pieces they have added balance out the room’s more fanciful flourishes beautifully – in particular, the sculptural coffee table and the Zimmer + Rohde upholstery on the Gustavian armchairs. The mantelpiece is also new, and is offset by the curves of the mirror hung above it, which looks old, but appearances can be deceptive.
The bedrooms upstairs take their cue from the lower floor décor. Pattern is again a theme, and heirlooms rub shoulders with new pieces. Knut and Catherina say that they relied on their instinct when they decorated and furnished this special home, filling it with pieces they love, assuming that it would all somehow work. It does.
More Swedish homes to explore:
Join our newsletter
Get small space home decor ideas, celeb inspiration, DIY tips and more, straight to your inbox!
-
 This colourful home makeover has space for kitchen discos
This colourful home makeover has space for kitchen discosWhile the front of Leila and Joe's home features dark and moody chill-out spaces, the rest is light and bright and made for socialising
By Karen Wilson Published
-
 How to paint a door and refresh your home instantly
How to paint a door and refresh your home instantlyPainting doors is easy with our expert advice. This is how to get professional results on front and internal doors.
By Claire Douglas Published
-
 DIY transforms 1930s house into dream home
DIY transforms 1930s house into dream homeWith several renovations behind them, Mary and Paul had creative expertise to draw on when it came to transforming their 1930s house
By Alison Jones Published
-
 12 easy ways to add curb appeal on a budget with DIY
12 easy ways to add curb appeal on a budget with DIYYou can give your home curb appeal at low cost. These are the DIY ways to boost its style
By Lucy Searle Published
-
 5 invaluable design learnings from a festive Edwardian house renovation
5 invaluable design learnings from a festive Edwardian house renovationIf you're renovating a period property, here are 5 design tips we've picked up from this festive Edwardian renovation
By Ellen Finch Published
-
 Real home: Glazed side extension creates the perfect garden link
Real home: Glazed side extension creates the perfect garden linkLouise Potter and husband Sean's extension has transformed their Victorian house, now a showcase for their collection of art, vintage finds and Scandinavian pieces
By Laurie Davidson Published
-
 I tried this genius wallpaper hack, and it was perfect for my commitment issues
I tried this genius wallpaper hack, and it was perfect for my commitment issuesBeware: once you try this wallpaper hack, you'll never look back.
By Brittany Romano Published
-
 Drew Barrymore's new FLOWER Home paint collection wants to give your walls a makeover
Drew Barrymore's new FLOWER Home paint collection wants to give your walls a makeoverDrew Barrymore FLOWER drops 27 brand-new paint shades, and every can is made from 100% post-consumer recycled plastic.
By Brittany Romano Published