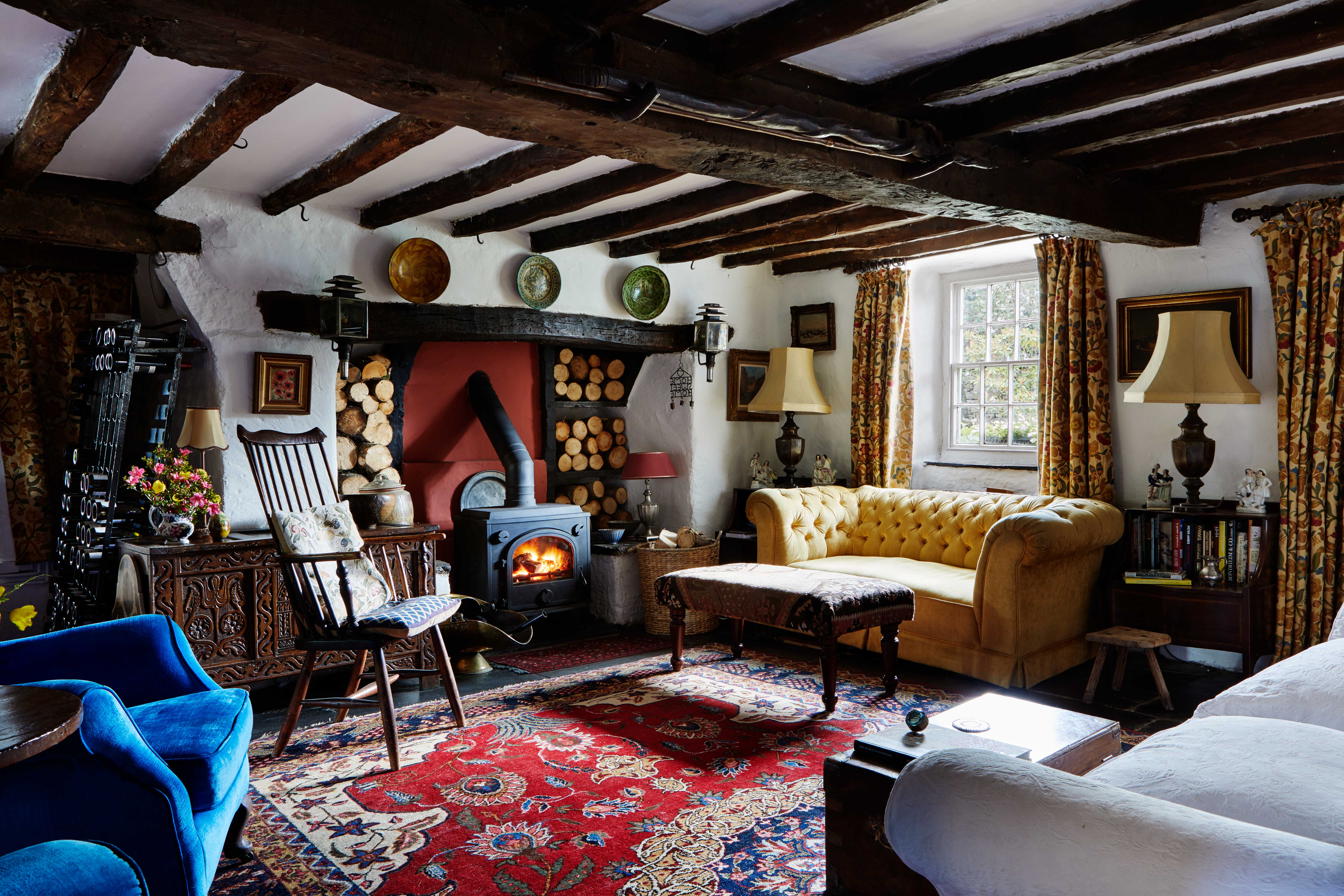
Novelist George Orwell, actor Cary Grant and the writer and journalist Arthur Koestler have all left their mark on the picturesque white-washed cottage near Portmeirion that is now owned by Christine and Neville Brown.
Their Grade II-listed Welsh longhouse, with its quirky minstrels’ gallery, barrelled ceiling and reclaimed wooden prison door, harbours an extraordinary and varied history that makes it unique.
Inspired to tackle your own project? We have masses of ideas and helpful advice on what to do and where to start in our feature on house renovation. For more real home transformations, head to our hub page.
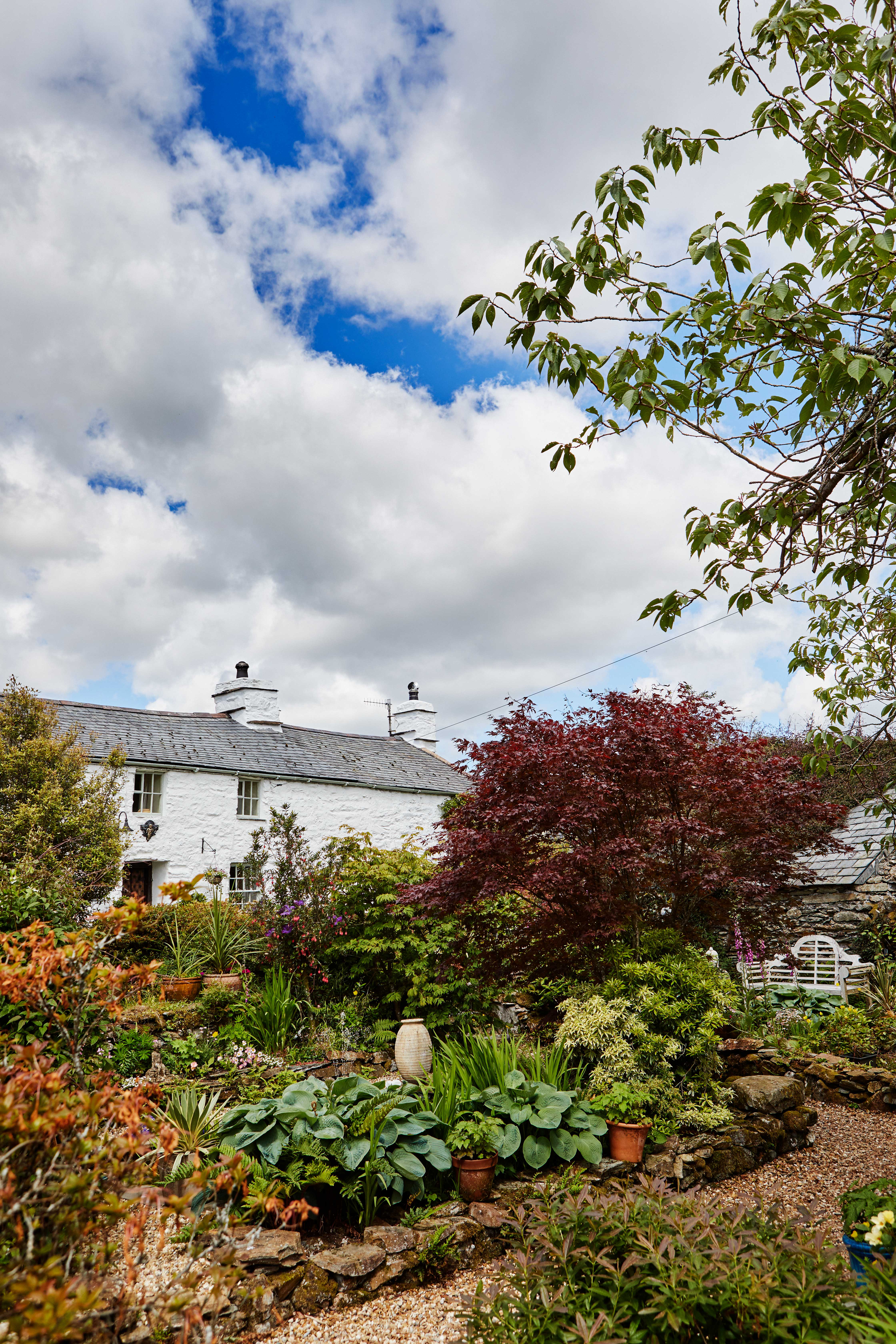
The pretty Welsh longhouse is tucked away down a quiet lane in the Vale of Ffestiniog and has changed very little since it was built in the 17th century. Neville and Christine whitewashed the outside walls and painted the sash windows in Farrow & Ball’s Vert De Terre
THE STORY
Owners Neville and Christine Brown live here. The couple used to run a number
of shops and restaurants in Harlech, but have both now retired
Property A Grade II-listed, 17th-century longhouse in the Vale of Ffestiniog, near Portmeirion in Wales. The property was originally built as a farmhouse and has
five bedrooms and two kitchens
What they did Neville and Christine bought the house in 1994 and rewired it, updated the plumbing and redecorated so that a friend could live there. They eventually moved in themselves and made further decorative updates while preserving all the original features.
‘It was built in the 17th century as a farmhouse that included a dairy, cow shed and pigsty,’ says Neville. ‘It was the last farm in the country to use a dog wheel for churning butter.’
In the 1940s the Welsh longhouse was bought by a manager of the Portmeirion estate, Jim Wylie, who was working alongside architect Sir Clough Williams-Ellis, designer and builder of the famous Italian-style village.
Wylie often invited film stars – including Cary Grant - to visit the cottage while they were staying at the Portmeirion Hotel. It is believed that Williams-Ellis’ influences extended into the cottage, where he sourced a very substantial front door believed to have come from a castle, fitted an internal door from Liverpool jail and painted the barrel ceiling bright blue with a scattering of stars.
The property was later occupied by Hungarian philosopher Arthur Koestler, whose guests included George Orwell.
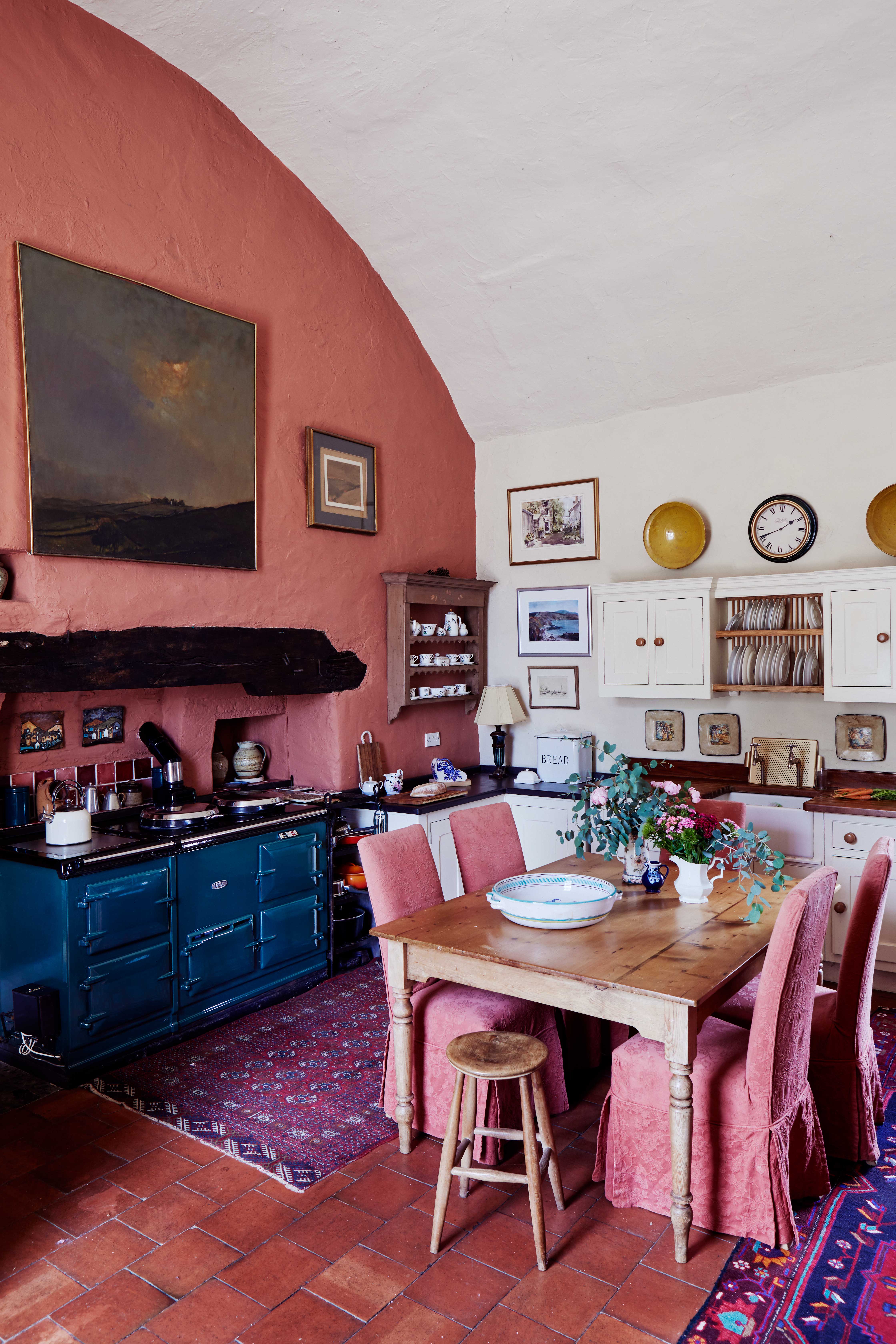
The elegant barrel ceiling creates a sense of space in the kitchen, where a double-oven Aga is tucked into the ancient fireplace. Original quarry tiles on the floor are a reminder of the cottage’s farming history. The table came from their daughter’s shop, Llew Glas Interiors, and the chairs came from one of Christine and Neville’s restaurants.
By the time Christine and Neville bought the property in 1994, however, it was looking rather sorry for itself. It had been left to a dogs’ home and no-one had lived in it for some time. ‘It was very dank and gloomy,’ recalls Neville. ‘Whoever lived there last had a very odd taste in decor – including wrapping paper pasted round the sides of the bath.’
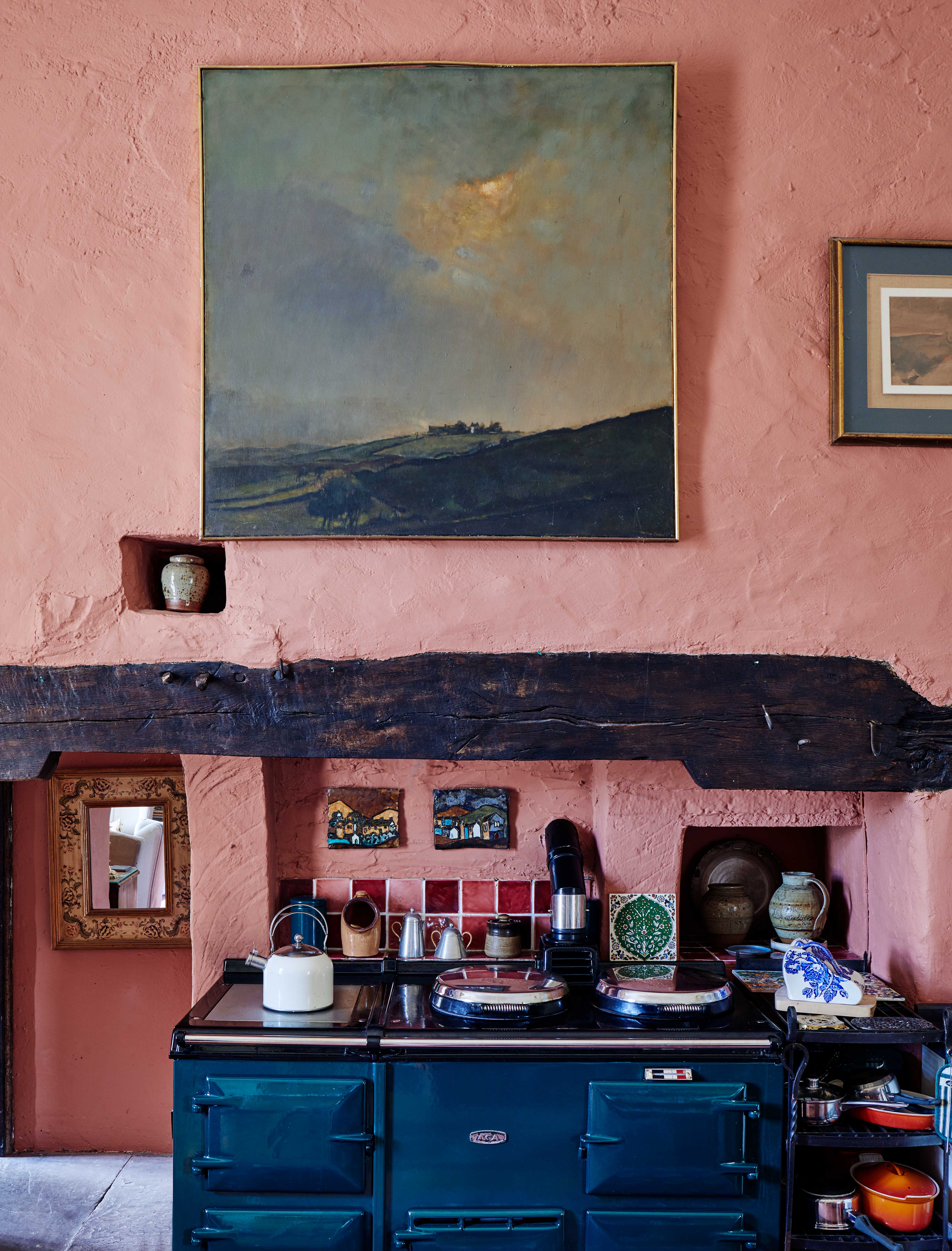
The artwork over the Aga is by the late Peter Shaw, a Derbyshire artist
At that time Christine and Neville were working flat out, running a number of shops and restaurants they owned in Harlech. They spent a month having the house put to rights – rewiring, replumbing and decorating – so a friend could live there until they were finally able to move to the cottage themselves in 2003.
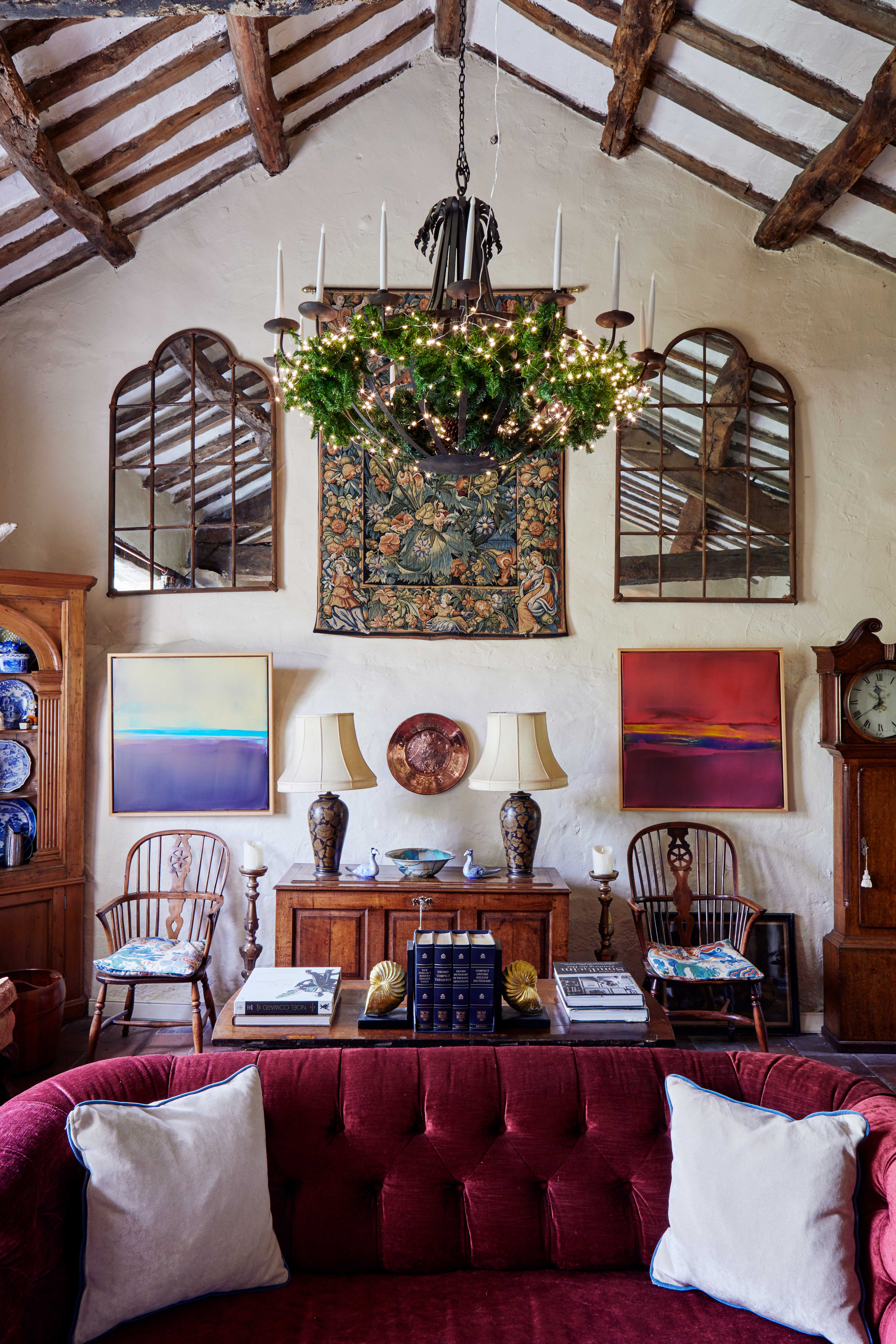
‘We moved when we sold our business and retired,’ says Neville. ‘We love the location. It’s such a peaceful place to live and such a contrast to the hectic nature of our working lives.’
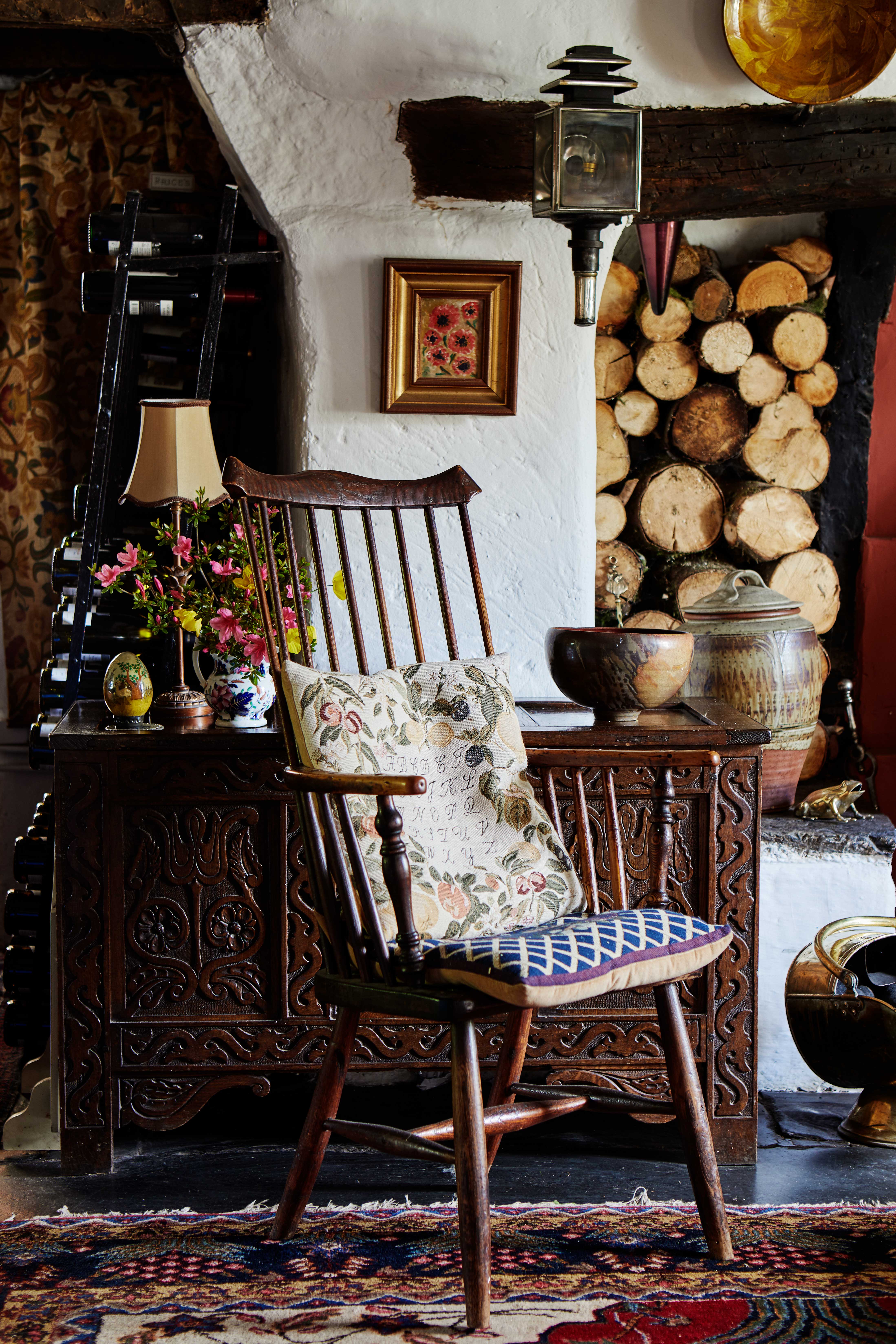
The beautifully carved chest was the first thing Christine and Neville bought together when they married. Most of the furniture in the cottage is freestanding to preserve the original features and idiosyncrasies of the period property
Their lifelong friend Ken also moved with them into the five-bedroom cottage. ‘We often joke that he came to dinner 44 years ago and never left,’ says Neville. ‘We have lots of space – including two bathrooms, two shower rooms and two kitchens - and it works well for the three of us. We wanted to retain all the original features so we didn’t make any major structural changes, but we did update the décor to make the rooms lighter and warmer.’
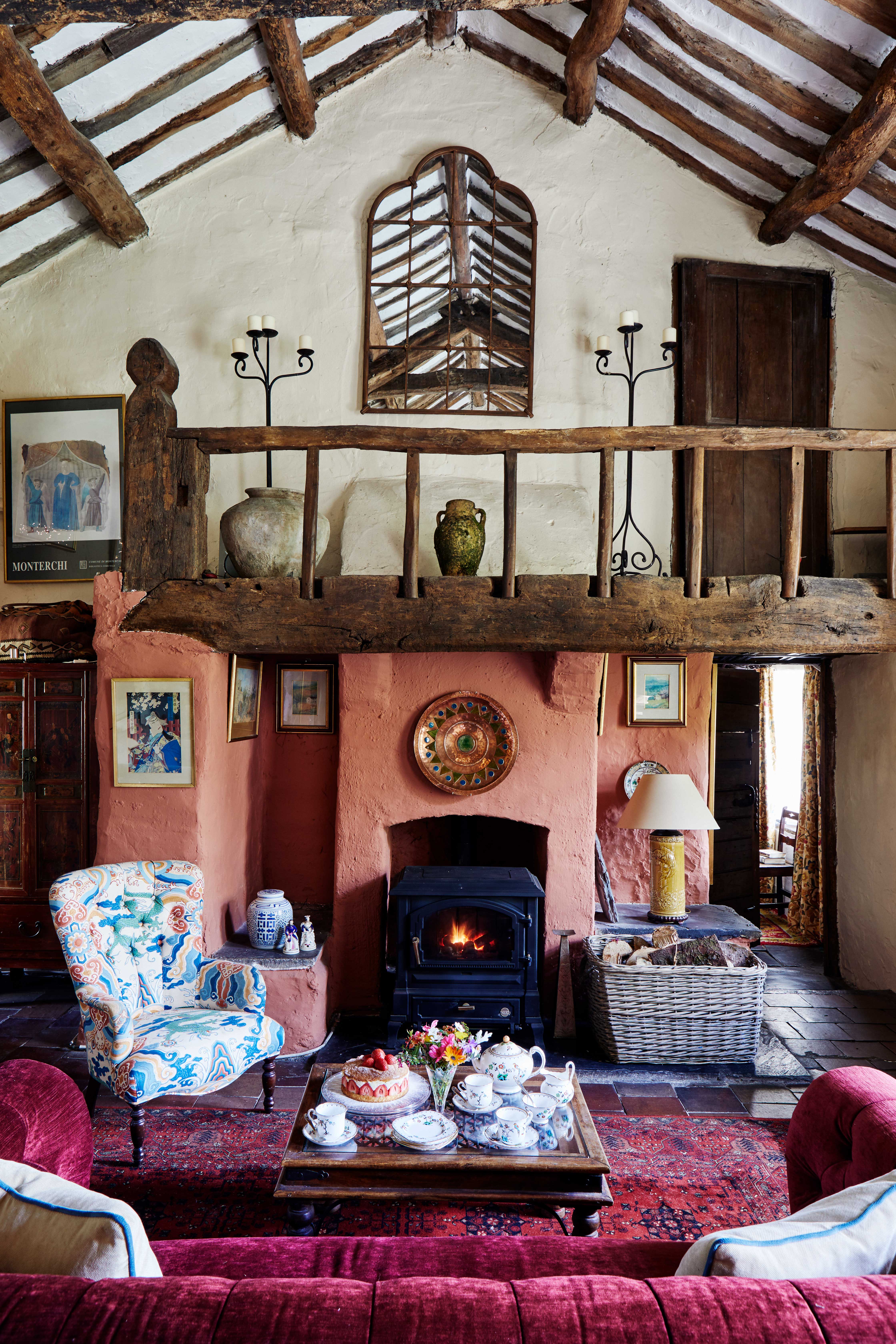
The double height of the second sitting room allows for a minstrels’ gallery over the fireplace; Neville says the Esse oil-fired stove is realistic and saves a lot of work. The armchair, covered in Emperor’s Robe fabric, was a gift. The wall is painted in Farrow & Ball’s Book Room Red.
Original features include the wonky old ceiling trusses, stone flagged and slate floors, low uneven doors, wood panelling and heavy oak beams over the fireplaces.‘We treated the beams for woodworm as a precautionary measure,’ says Neville.
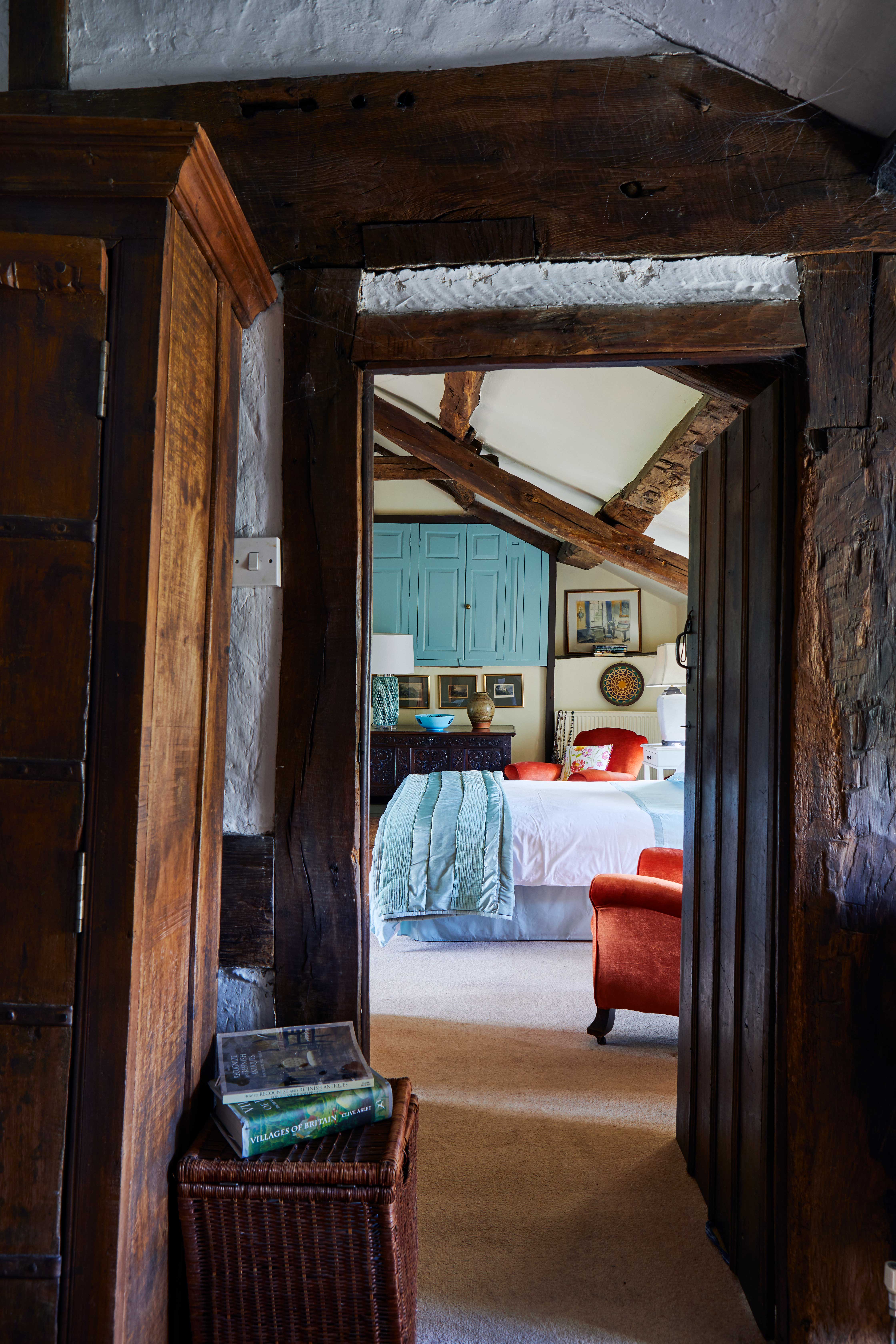
No two lines are parallel in this 17th-century Welsh longhouse and the beams crisscrossing the main bedroom ceiling highlight the property’s charming quirkiness.
They also gained permission to build a conservatory, converted an outbuilding into a guest suite and whitewashed the exterior stone walls before painting all the window frames.
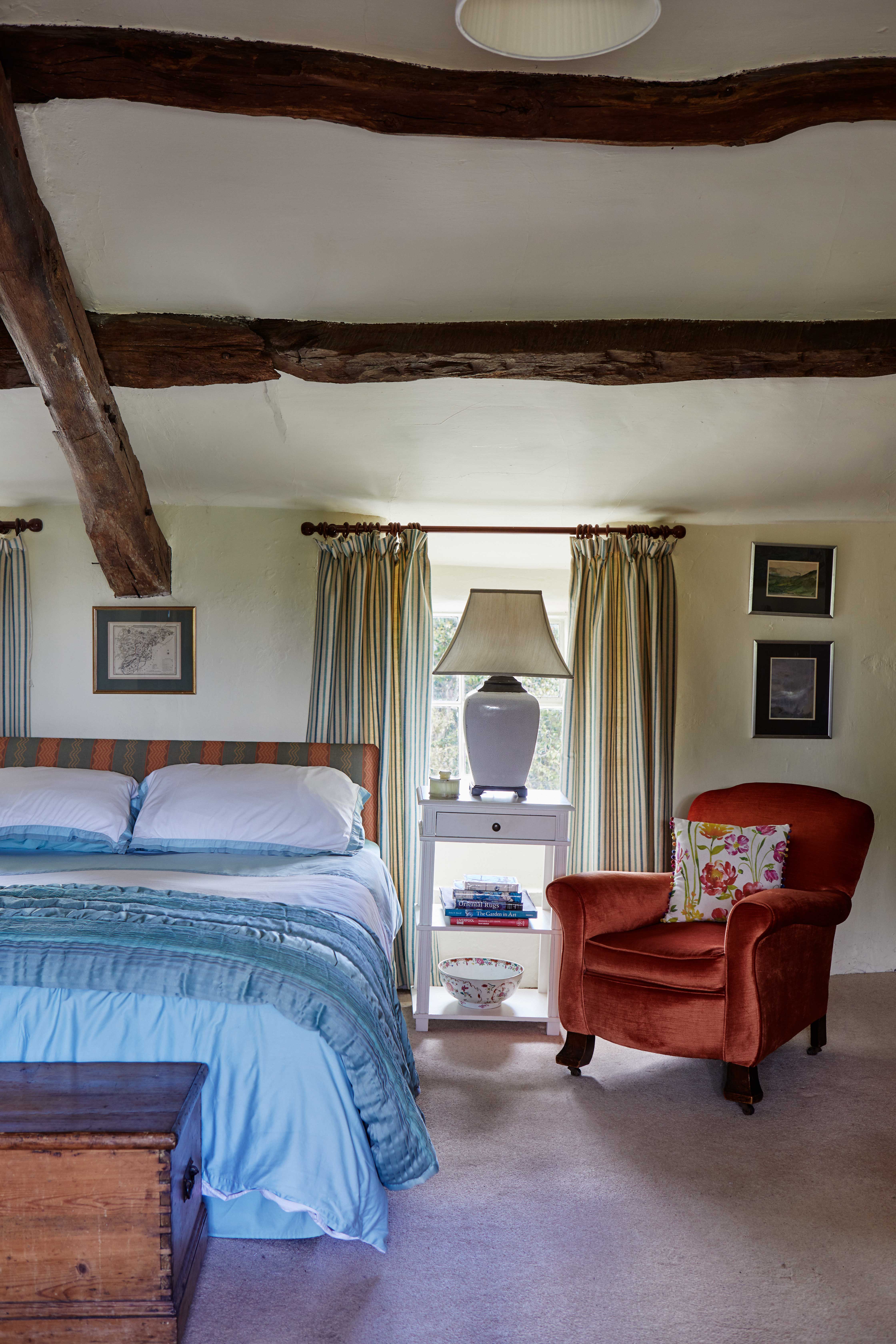
Although they brought furniture from their previous home, Christine and Neville have also acquired many more antiques to create the informal, layered look of the cottage. Large, colourful rugs brighten most rooms, along with ceramics and paintings that they have collected over the years.
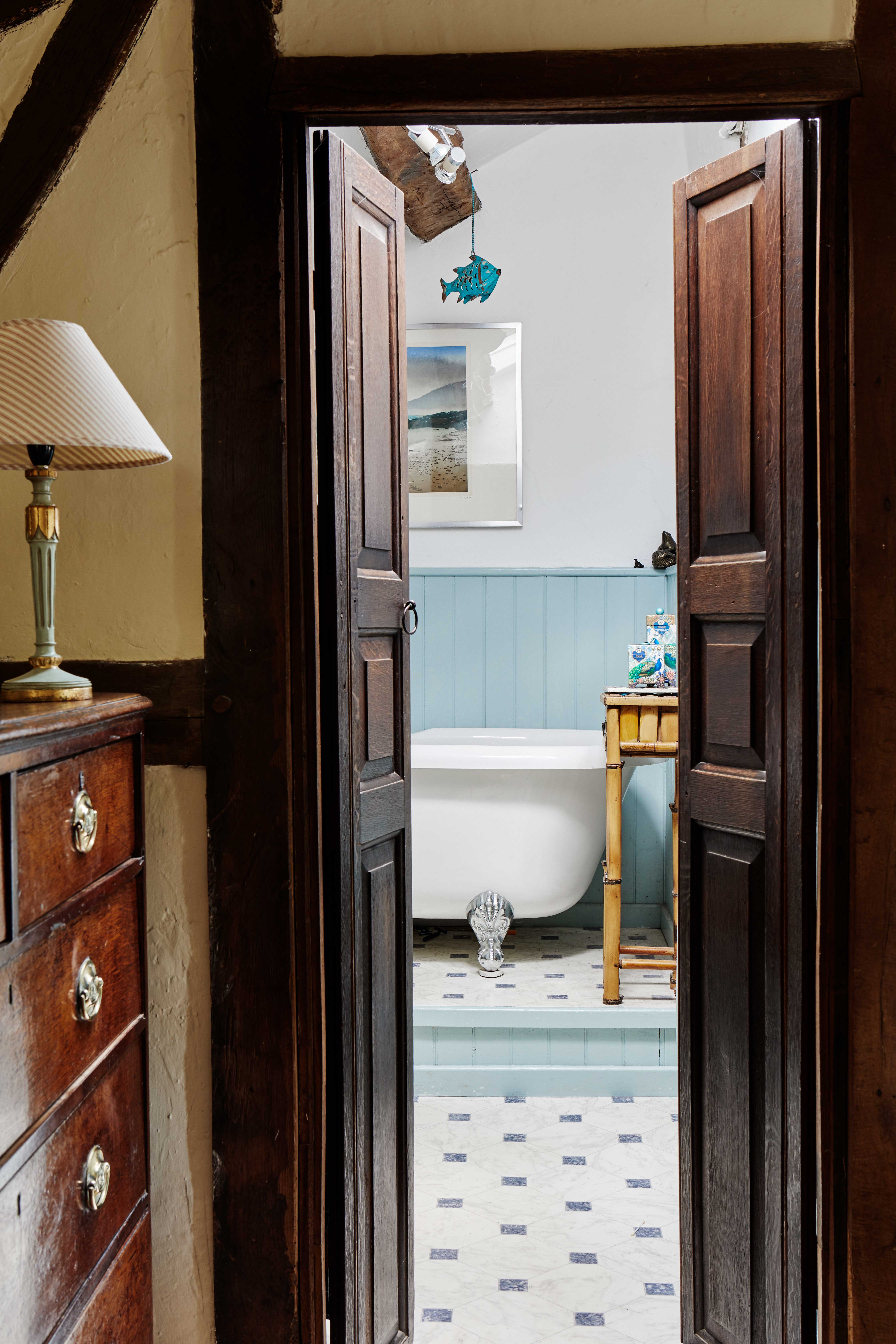
The en-suite bath is from B&Q, with panelling painted in Farrow & Ball’s Parma Gray. Scapa vinyl from Carpetright is a similar floor
The cottage has double-height rooms on either side of the hall, which is used as a sitting area, creating plenty of wall space for tapestries and pictures. There is also a large dining kitchen where the barrel ceiling generates a sense of space over the Aga.
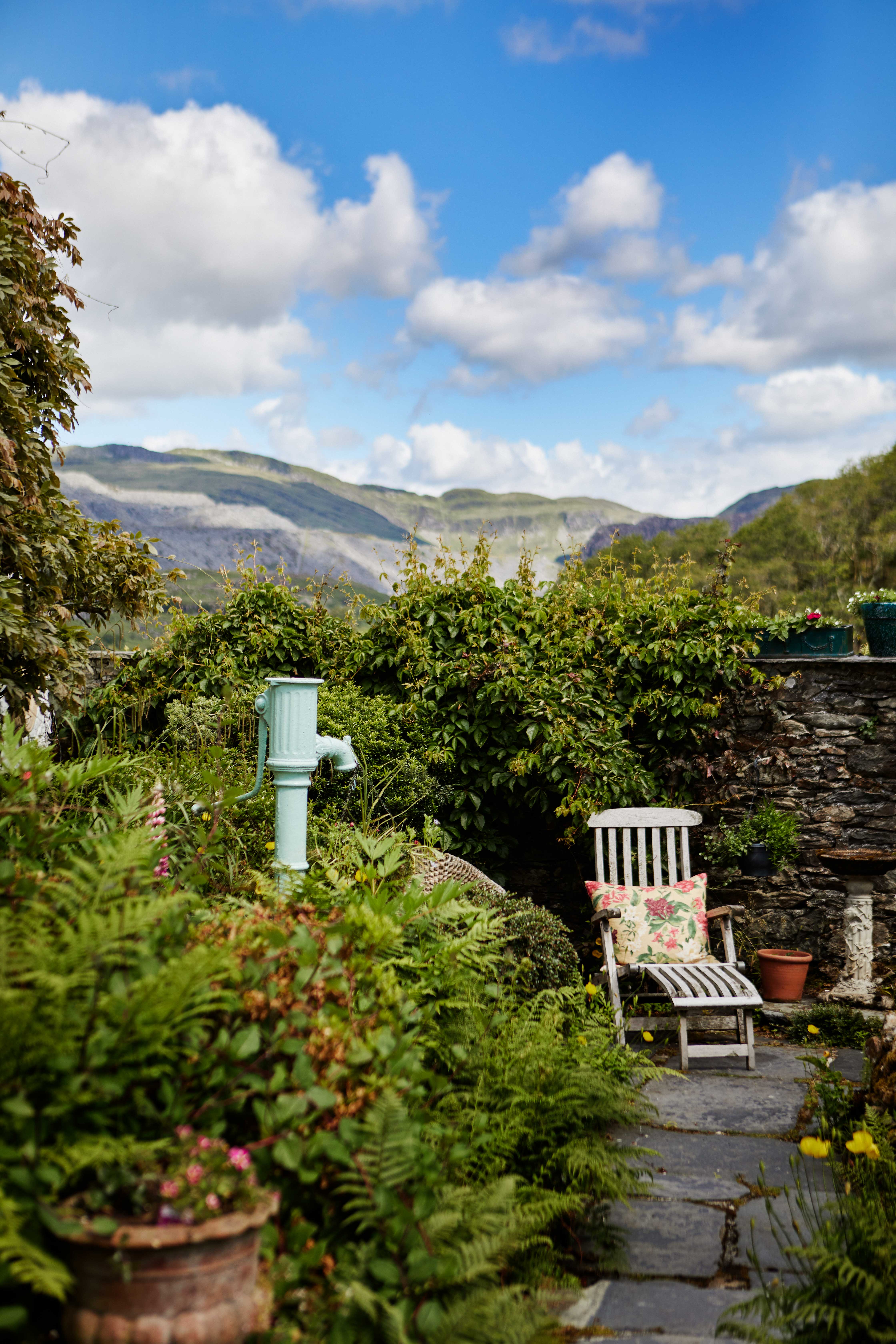
‘We have to think quite large scale in this house because some of the rooms are very spacious,’ says Neville. ‘That’s why we bought the lovely Welsh dresser for the kitchen – although we had to virtually take it apart to get it through the doors.’
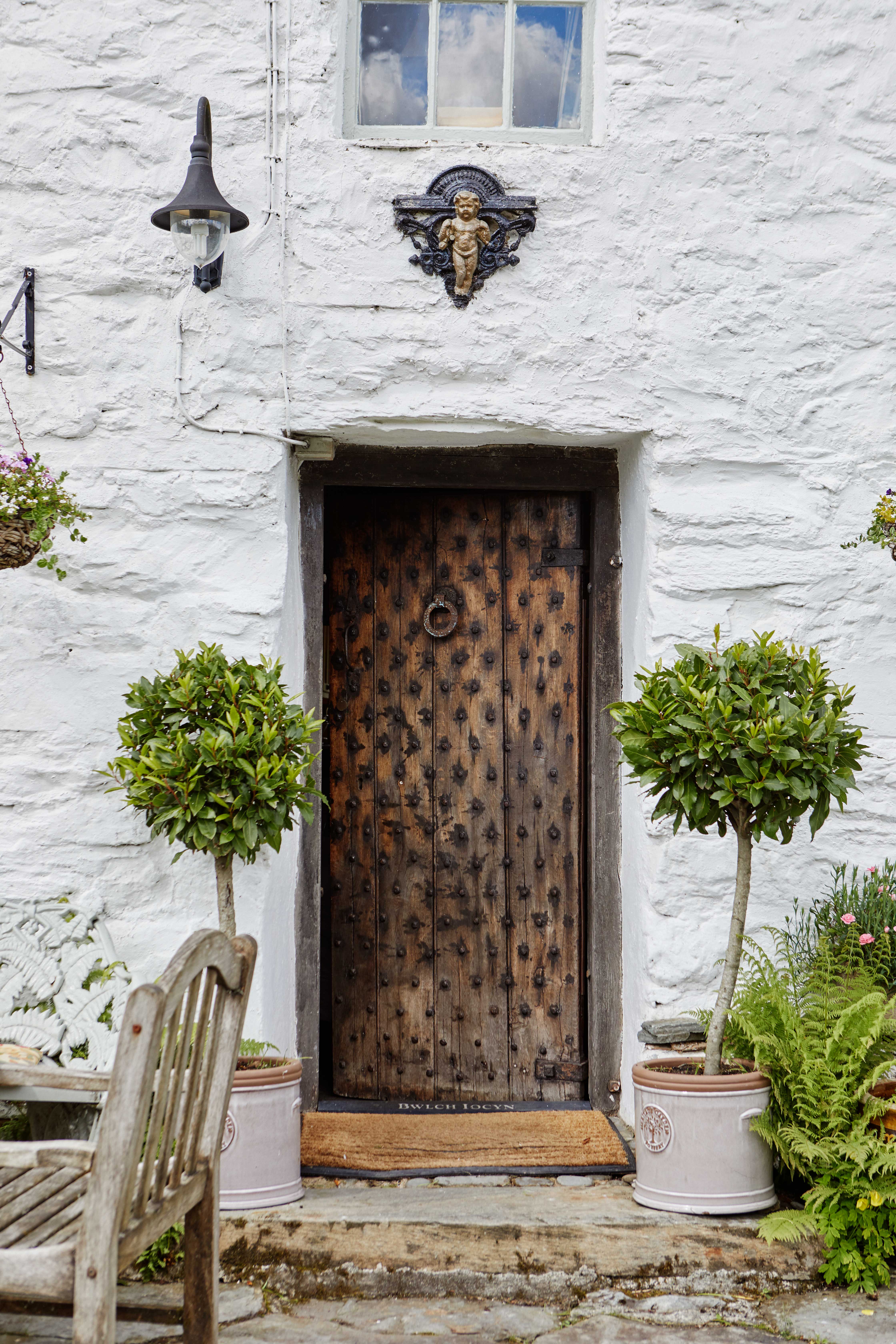
The couple have reason to believe the front door originated in a castle, one of the many unique features in this historic home
They are fortunate to have an ideal go-to place for many of their treasured items of furniture. ‘Our daughter runs a shop in Harlech called Llew Glas Interiors and we buy quite a bit from there, but we also go to auctions and salerooms,’ says Neville. ‘It’s quite an eclectic mix. We’ve had some of the sofas for decades and every so often we have them re-covered. We tend to buy furniture that will last and that has character and provenance.’
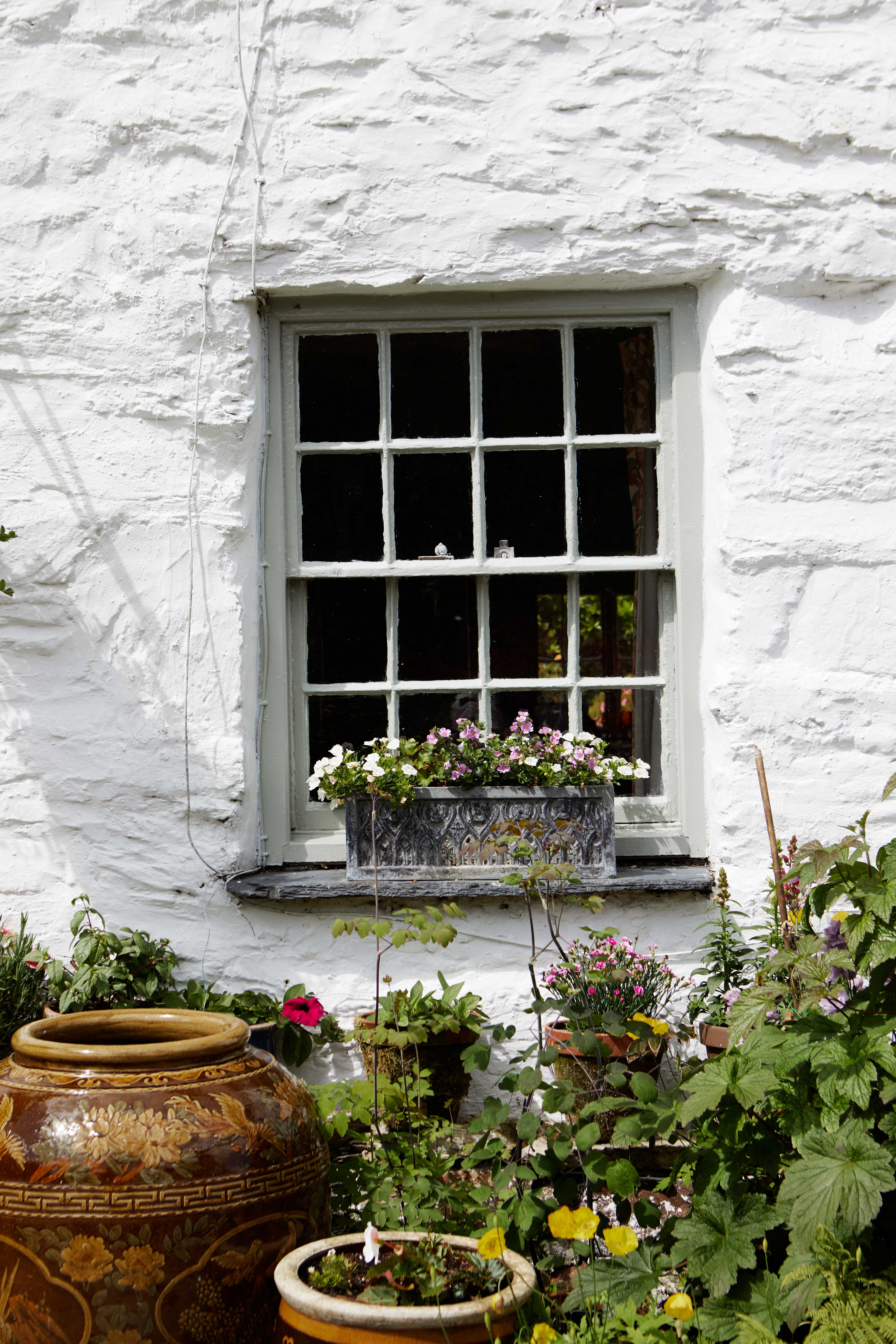
Christine has a huge collection of garden pots and moves them around to ensure there’s always a good display
Christine is a keen gardener and has been instrumental in transforming the large garden into a series of outdoor ‘rooms’, including a rectangular pond flanked by seating and evergreen borders, a sheltered place for eating alfresco and sitting areas in the full sun to the front of the house.
For lovely cottage garden ideas you can look to our feature.
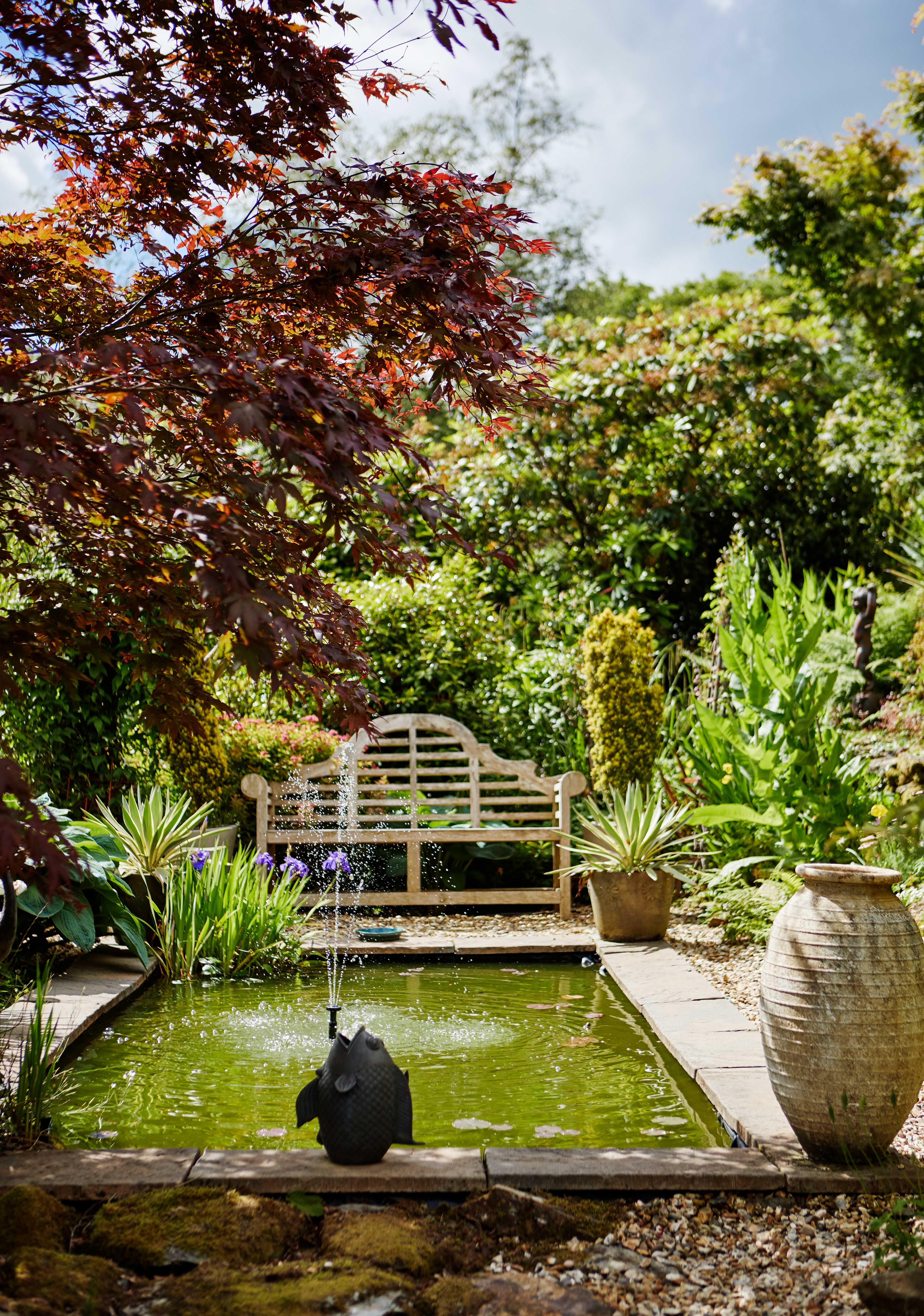
Christine has transformed the large plot into a series of outdoor ‘rooms’, with something to catch the eye in every season, including this sizeable pond and fountain. For a similar wooden Lutyens-style bench, try Sloane & Sons
‘The house and garden are constantly evolving in small, subtle ways,’ says Neville. ‘It’s a very comfortable place – cosy in winter around a roaring fire but beautiful outside when we are soaking up the sun in the middle of summer. It’s wonderful here, but we are very aware that we’re just passing through so we feel it’s our duty to look after it.’
Read more:
Join our newsletter
Get small space home decor ideas, celeb inspiration, DIY tips and more, straight to your inbox!
-
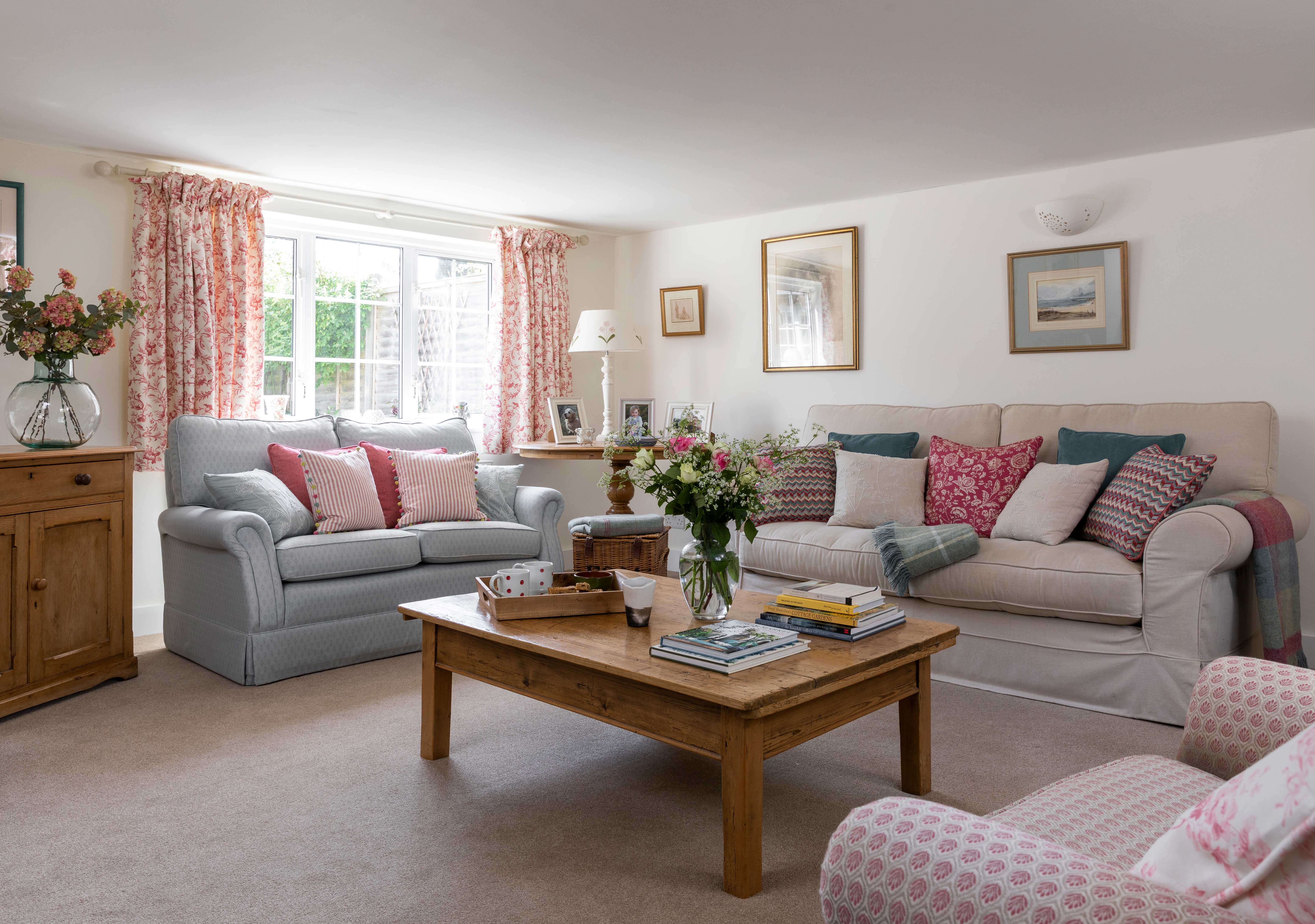 Real home: a Grade II listed cottage renovation
Real home: a Grade II listed cottage renovationTaking a bit of a risk, Judy and Stuart Meeke bought a listed cottage without knowing if they would be able to alter it to make it lighter and brighter. The results speak for themselves
By Janet McMeekin Published
-
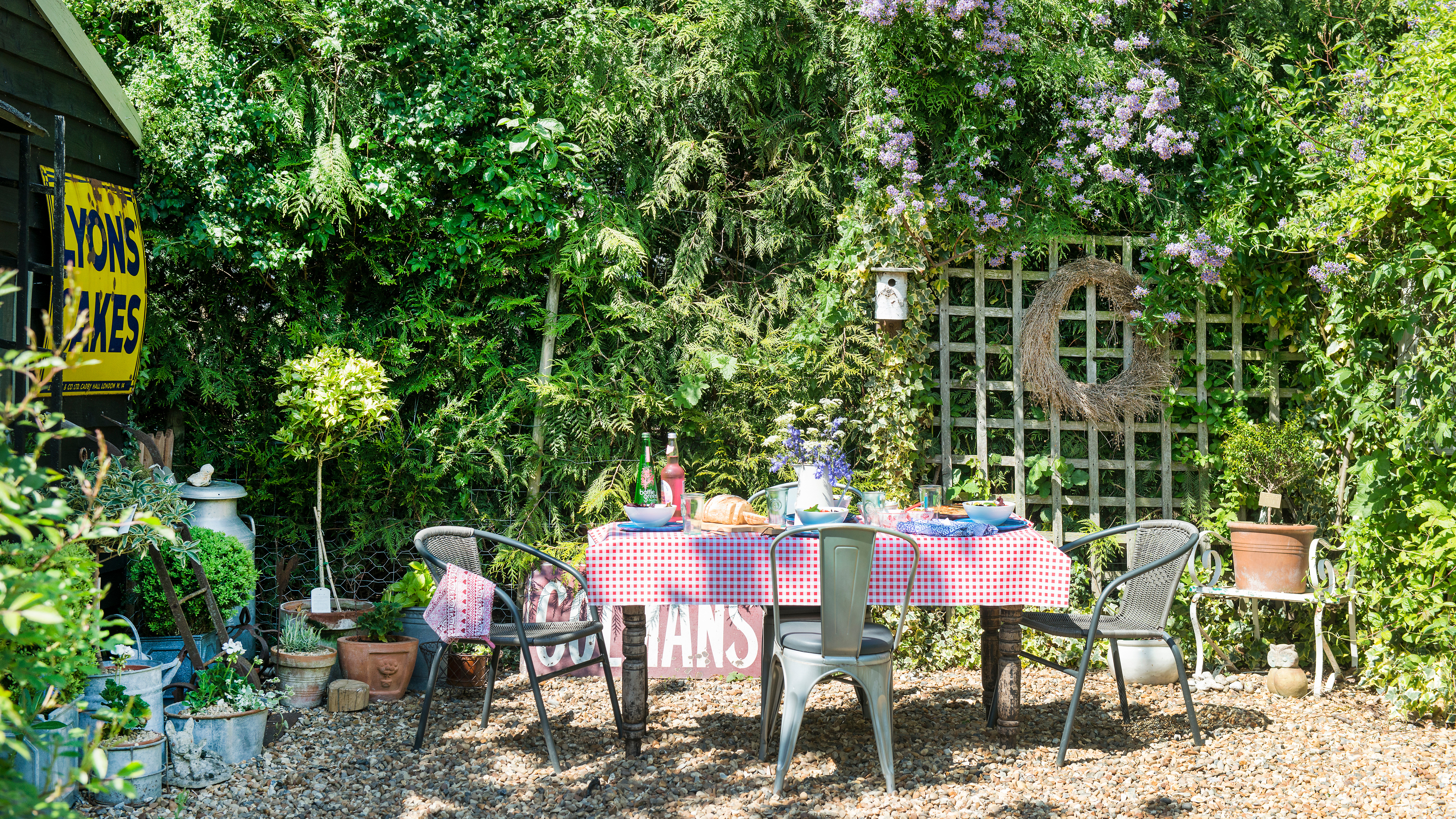 Real home: centuries old cottage full of vintage finds and timeless, rustic style
Real home: centuries old cottage full of vintage finds and timeless, rustic styleWhen January Grundy swapped a new-build house for a historic cottage she couldn't wait to maximise its character with antique finds and vintage curios
By Annabelle Grundy Published
-
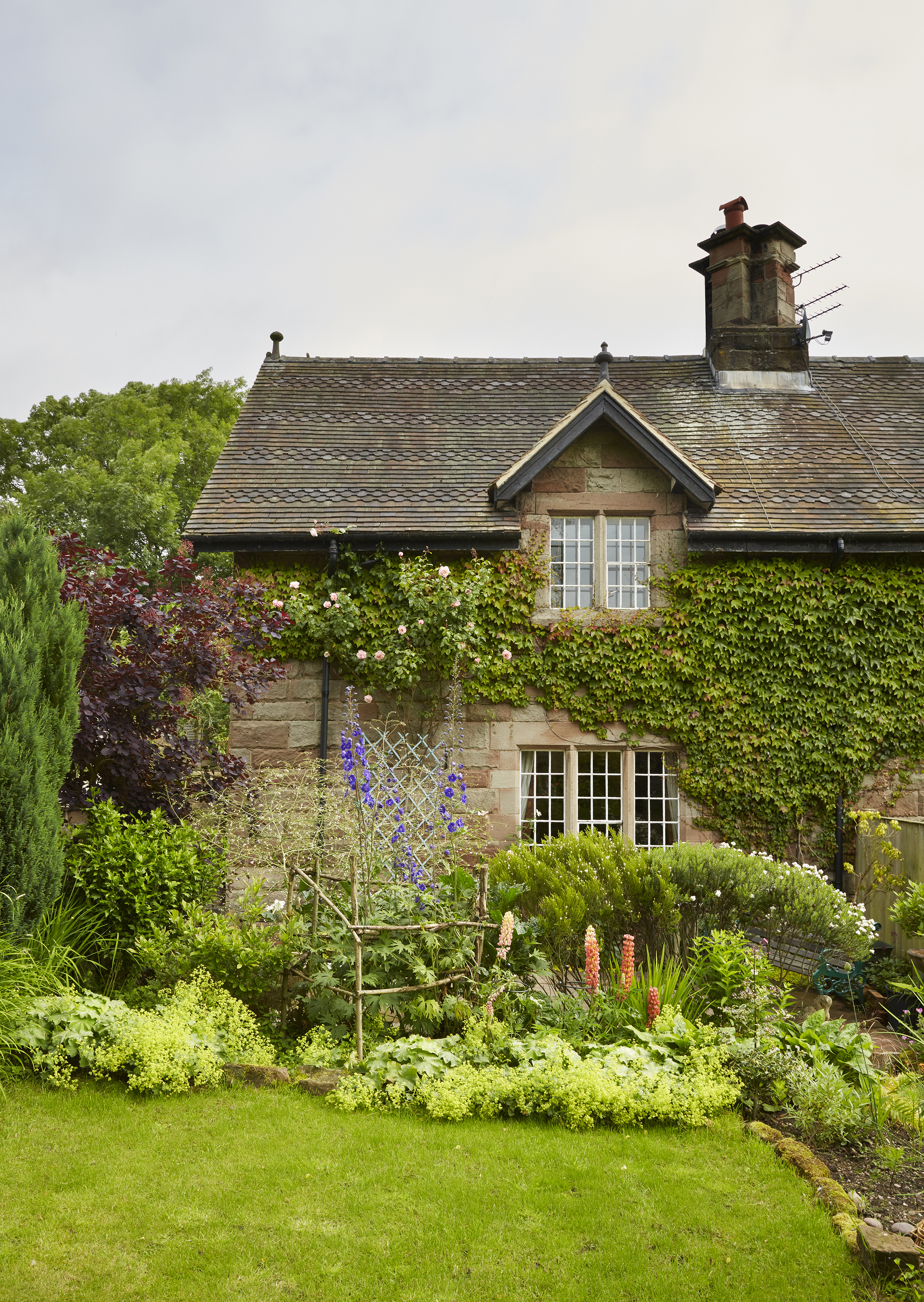 Real home: a pretty farm cottage sees an Arts & Crafts inspired restoration
Real home: a pretty farm cottage sees an Arts & Crafts inspired restorationBuilt from the ancient stones of a ruined abbey, this pretty farm cottage has been given a new lease of life
By Karen Darlow Published
-
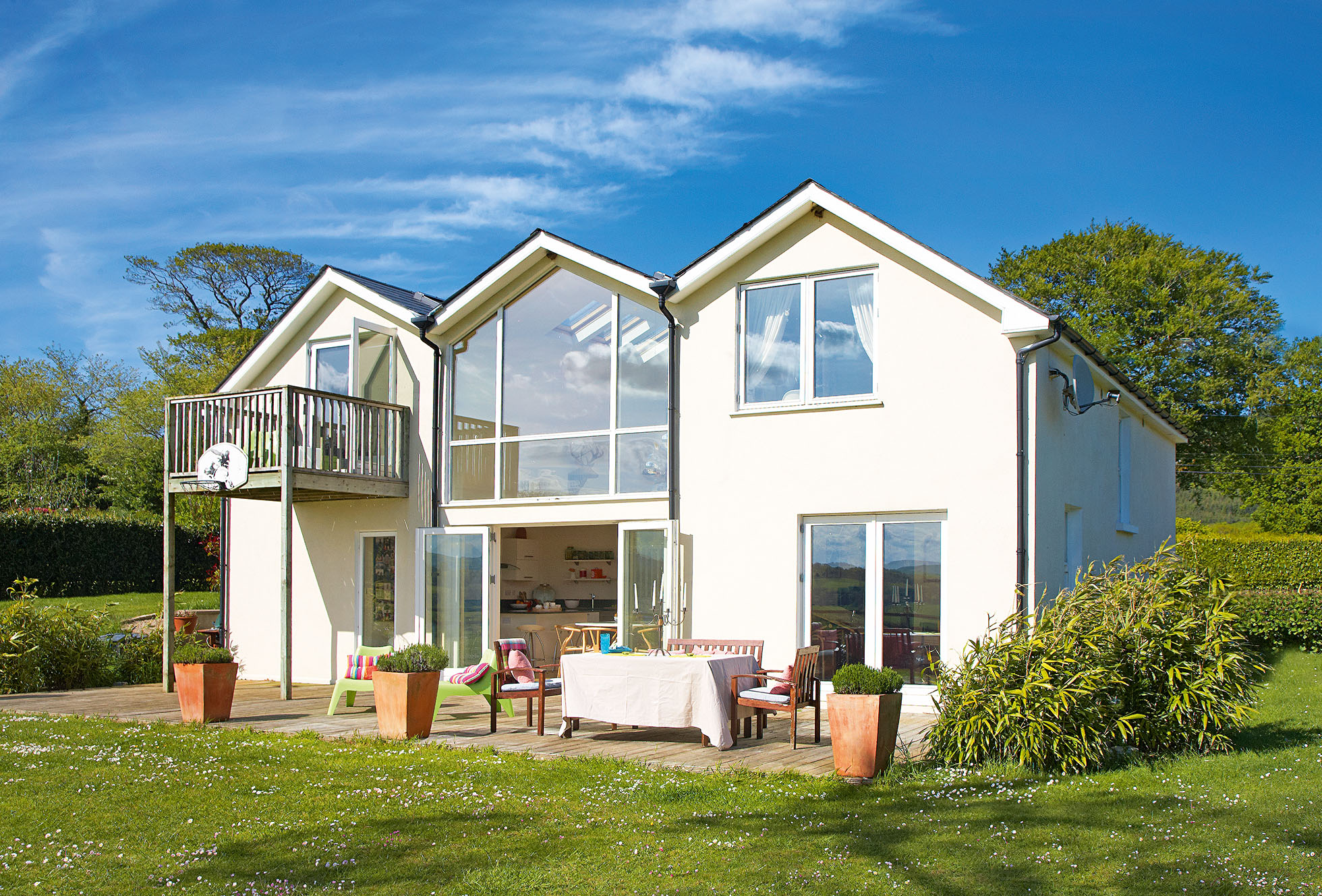 Real home: a modern two-storey extension
Real home: a modern two-storey extensionEily Roe and Connor Kennedy added a double-height extension to the rear of their country cottage without the need of planning permission. Taking advantage of their sloping garden, the couple created an open-plan lower ground floor
By Barbera Egan Published
-
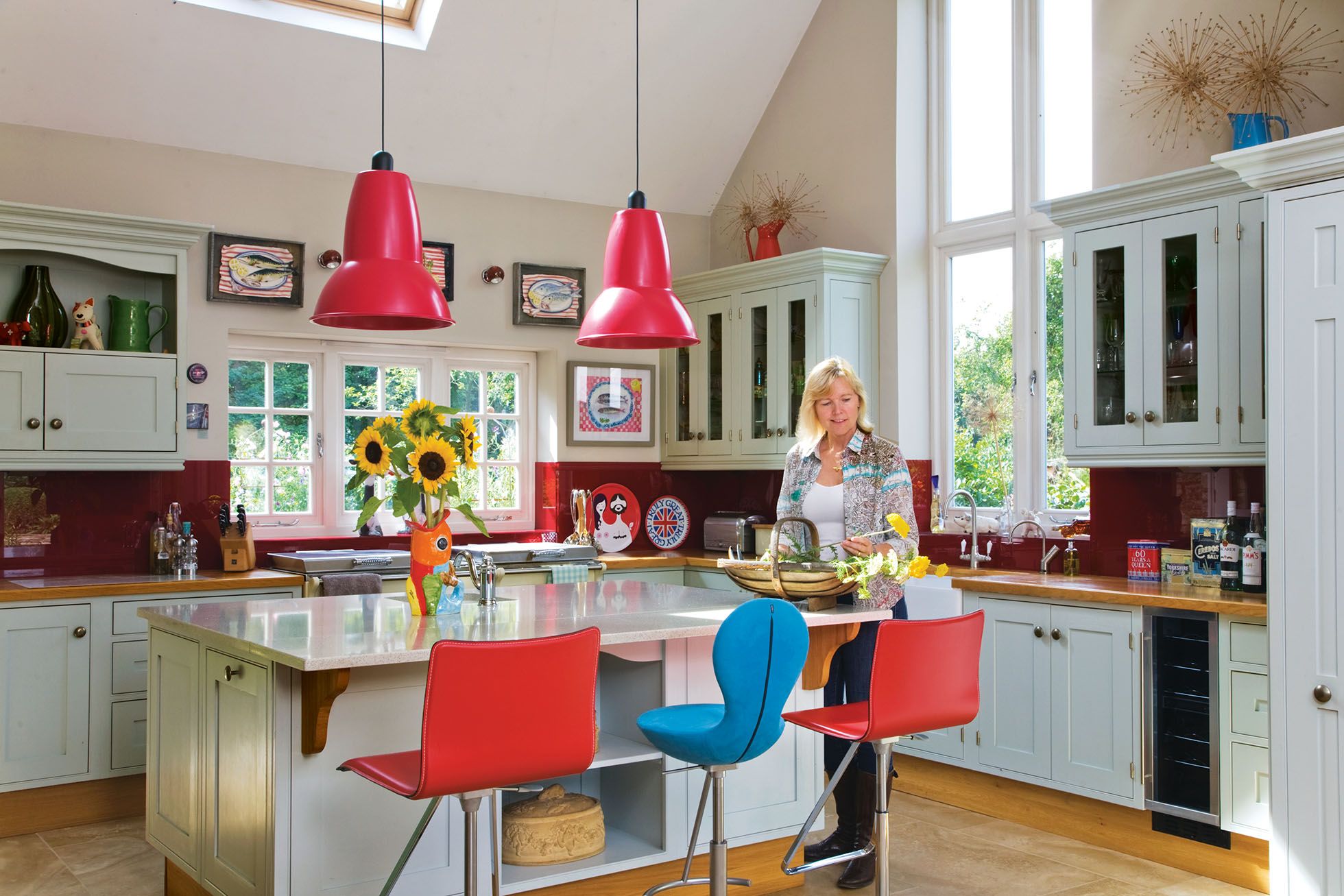 Real home: renovating a Victorian cottage
Real home: renovating a Victorian cottageOverhauling a dated, dark and cold Victorian cottage, Julia Sinclair has extended her home, remodelled the layout and completed the transformation with a fresh and vibrant interior
By Pat Garratt Published
-
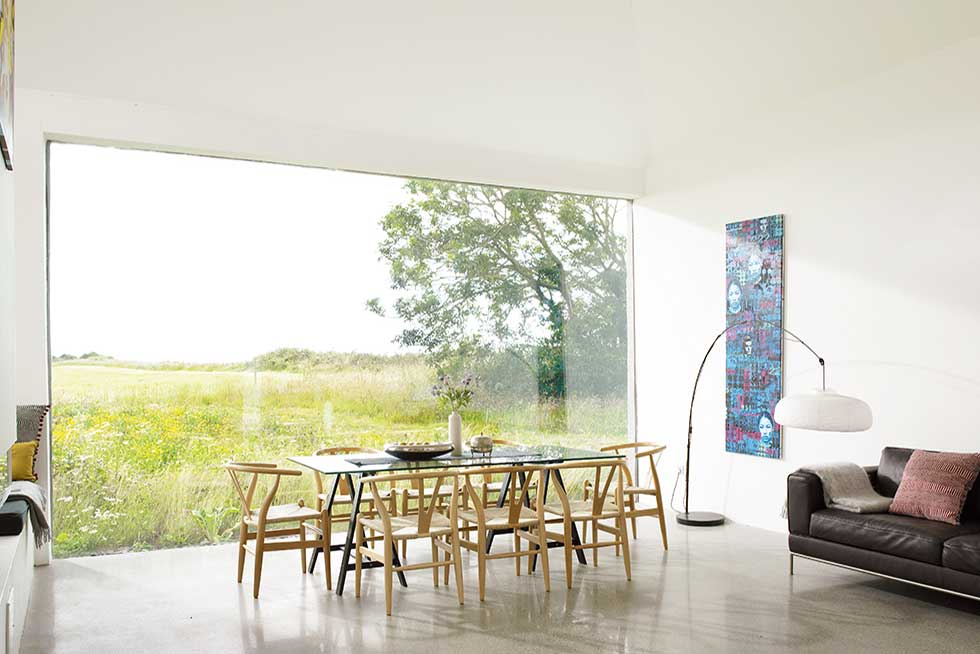 Real home: a contemporary renovation of a farm cottage
Real home: a contemporary renovation of a farm cottageNatural light, modern design and open spaces transform this18th-century stone cottage into a contemporary home
By Mandi Miller Published
-
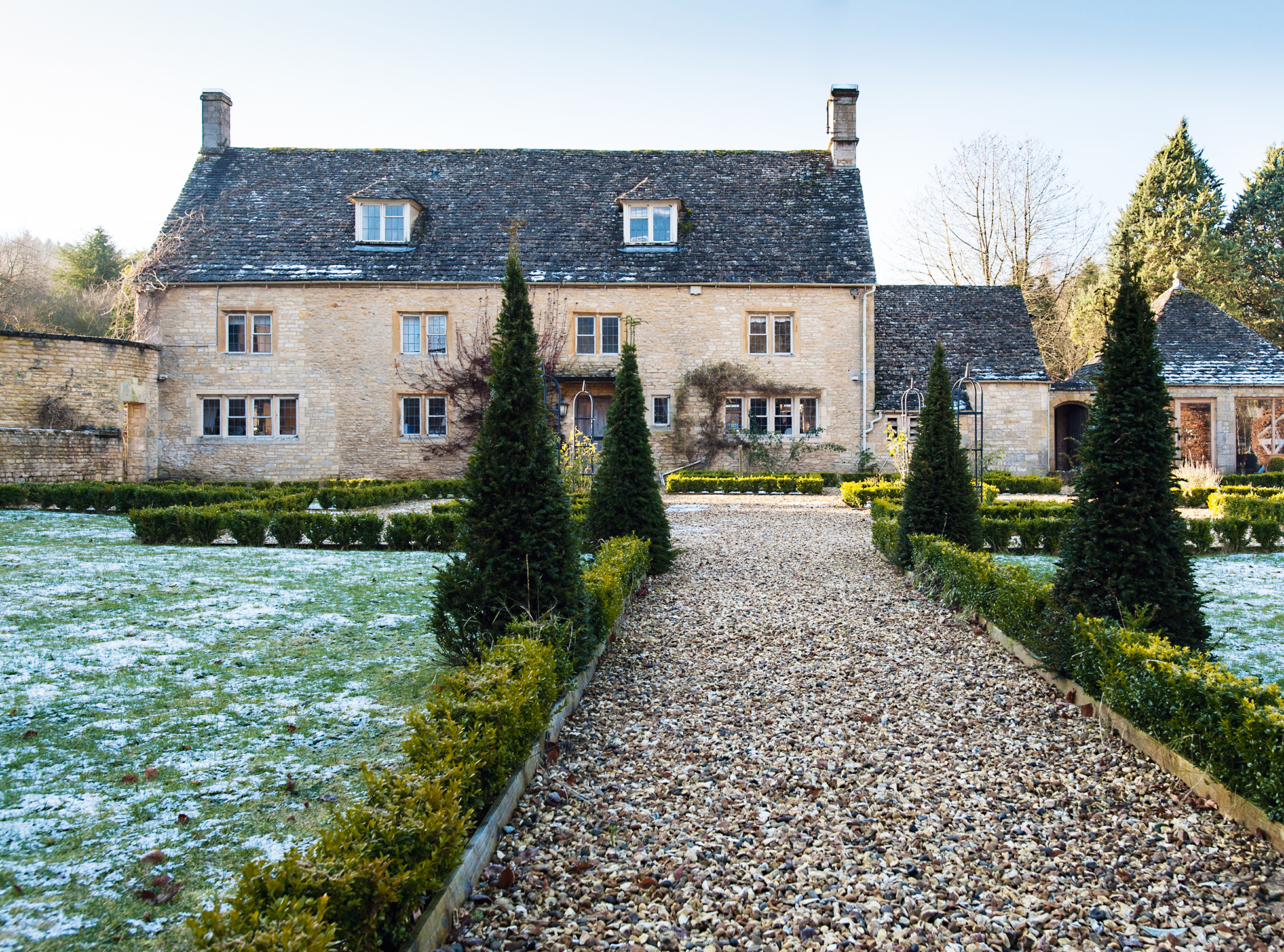 Christmas house: a renovated Cotswold stone cottage
Christmas house: a renovated Cotswold stone cottageChristian and Jessica Fleming worked hard to make the Cotswold stone house they inherited their own, creating light, spacious interiors
By Karen Darlow Published
-
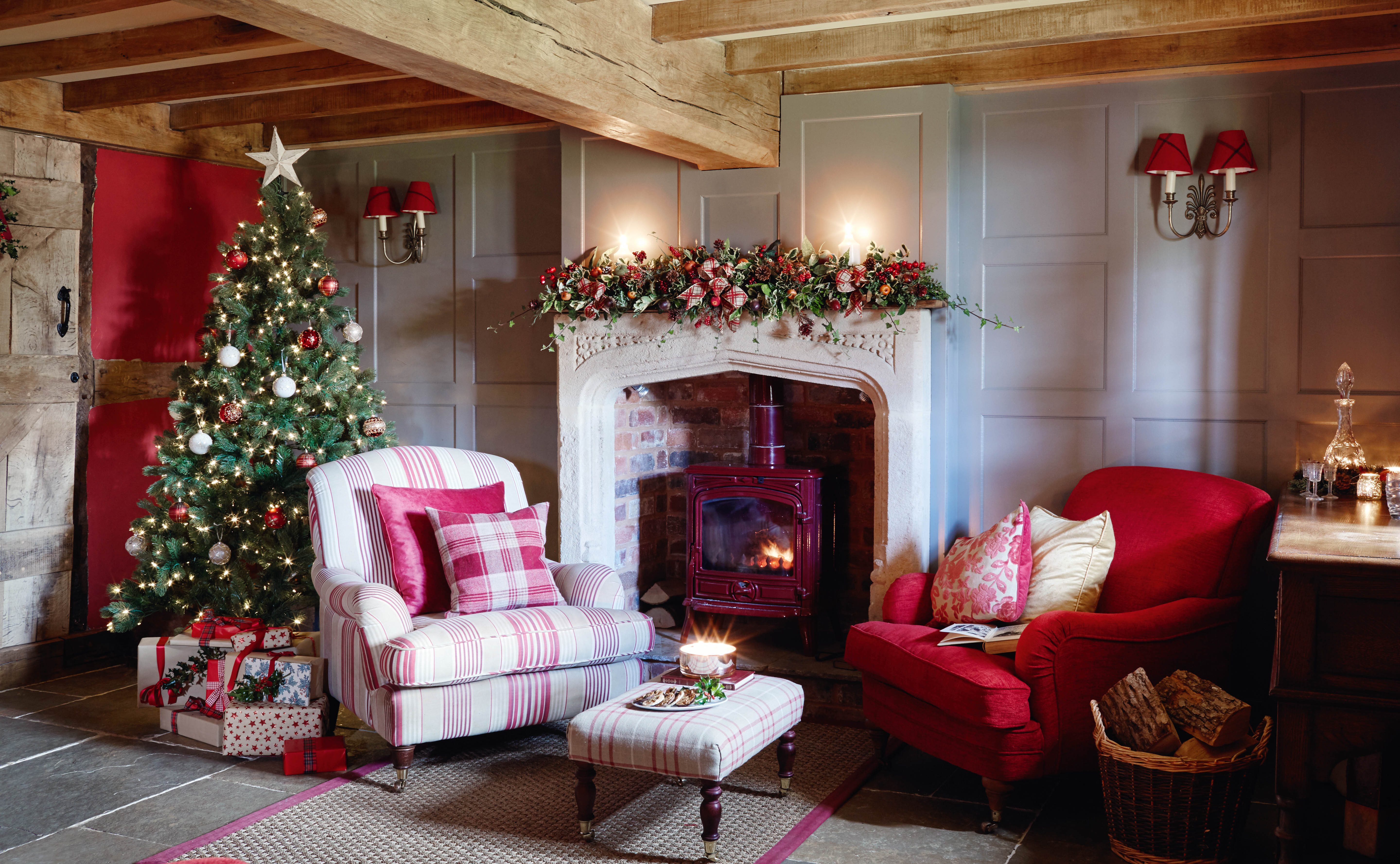 Christmas house: a renovated Tudor cottage
Christmas house: a renovated Tudor cottageBuying a pocket-size thatched cottage in need of major repairs was a brave move for Alison and Carl Cooper, but one they’ve turned into a big success
By Karen Darlow Published