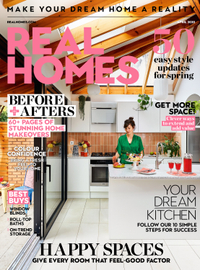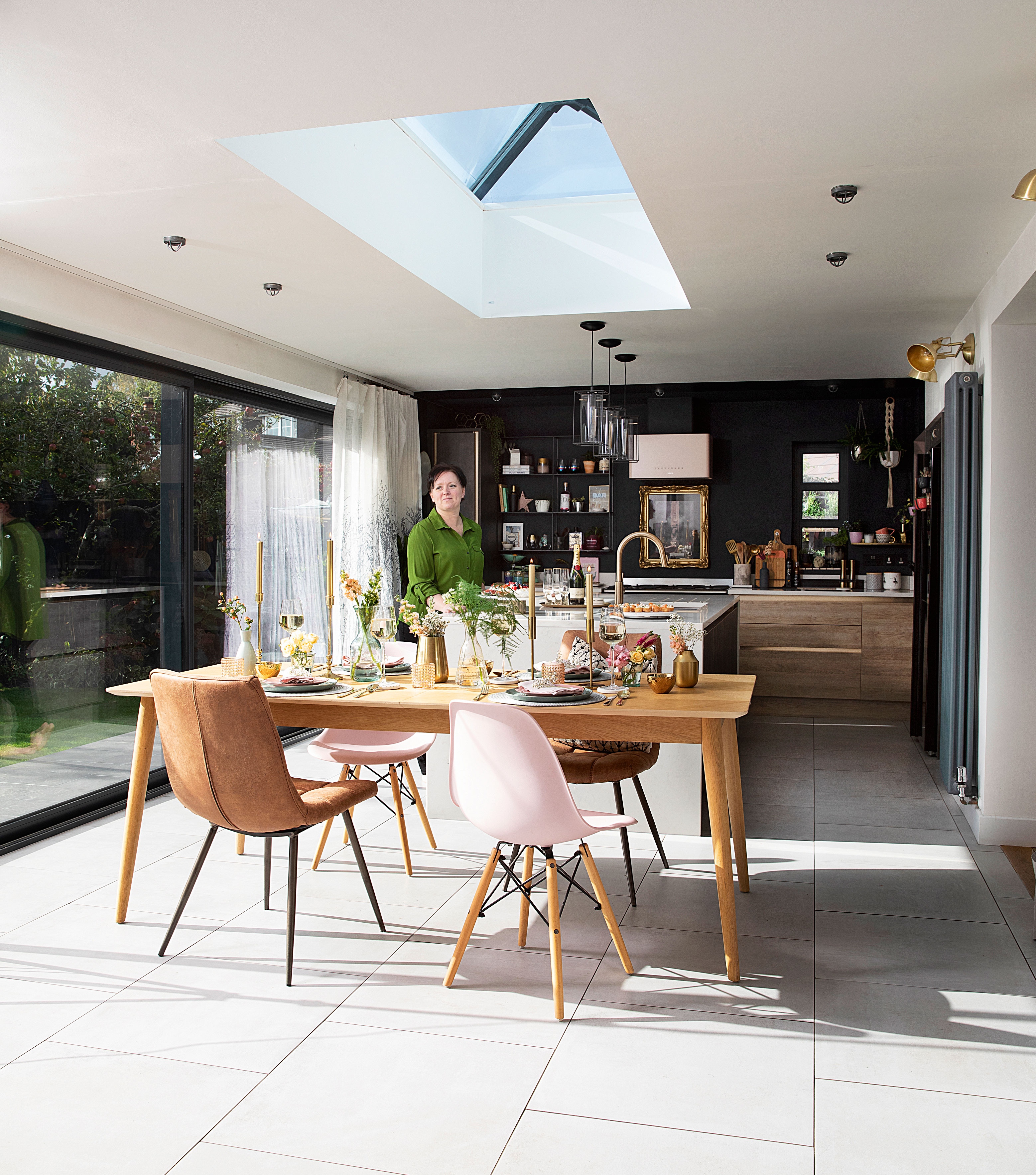

Nothing says ‘family home’ quite like a property that your dad built and, 50 years later, helped you renovate to create the house of your dreams. That coincidence is precisely why Debbie feels such a strong attachment to her 1960s bungalow. Built when her dad was in his 20s, the property came on the market at the perfect moment – just as Debbie had an offer on the house she shared with her partner Neil.
Debbie thinks it was fate that brought her together with her newly renovated home, but it’s required a great deal of work to get it up to date, too. With her family on board – including her dad and her brother – Debbie set about extending, renovating and injecting each room with her sense of style.
Inspired to try a renovation of your own? Go to our guide to house renovation for plenty of information and advice on how to do it. And don't miss the rest of our real home transformations – they're all on our hub page.
Profile
The owners Debbie Goodwin (@fixingupfarnley), a project management office lead, her partner Neil, a transport supervisor, and their five dogs
The property A two-bed converted 1960s bungalow in Congleton, Cheshire
Project cost £129,200
'Dad was part of the team that built this row of bungalows, so when we bought this, it felt like it was meant to be,' says Debbie. 'I’d always wanted to move back closer to my parents and the place I grew up, and with five dogs to think about, we needed more space inside and out.
‘The house was in reasonable condition, but it hadn’t been updated in a long time. It had brightly patterned carpets and old plumbing and electrics. The loft had a dormer conversion but the layout was bad and there was no insulation. It still showed so much potential. As soon as I walked in, I had a good feeling. It just felt like home.'
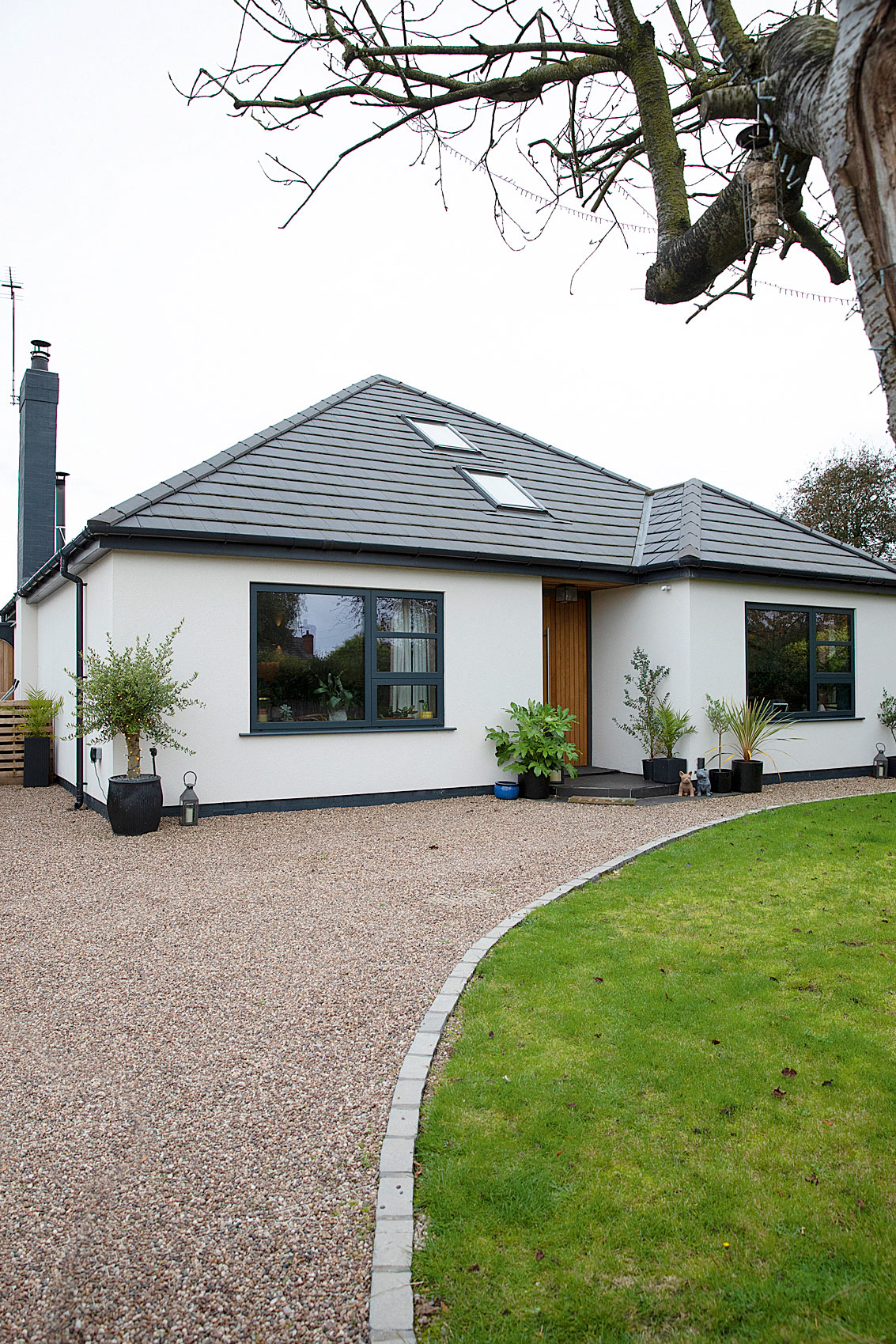
'One of the most important elements was getting the exterior of the house looking its best because it’s the first thing people see. We replaced the doors and windows and re-rendered the property, planning to complete the internal work over a longer time scale at a pace we could afford.' Windows, Express Bi-folding Doors. Front door, designed by Debbie and made by her joiners. Exterior cladding, Silva Timber.
‘We wanted a large open-plan space for the kitchen that opened to the garden, but I wanted a broken-plan element to keep some of the living spaces cosy. Eventually we extended the full width of the house, remodelled, converted the loft and replaced the roof. Neil and I did a huge amount of the work at weekends and in holidays, including digging the extension foundations by hand.'
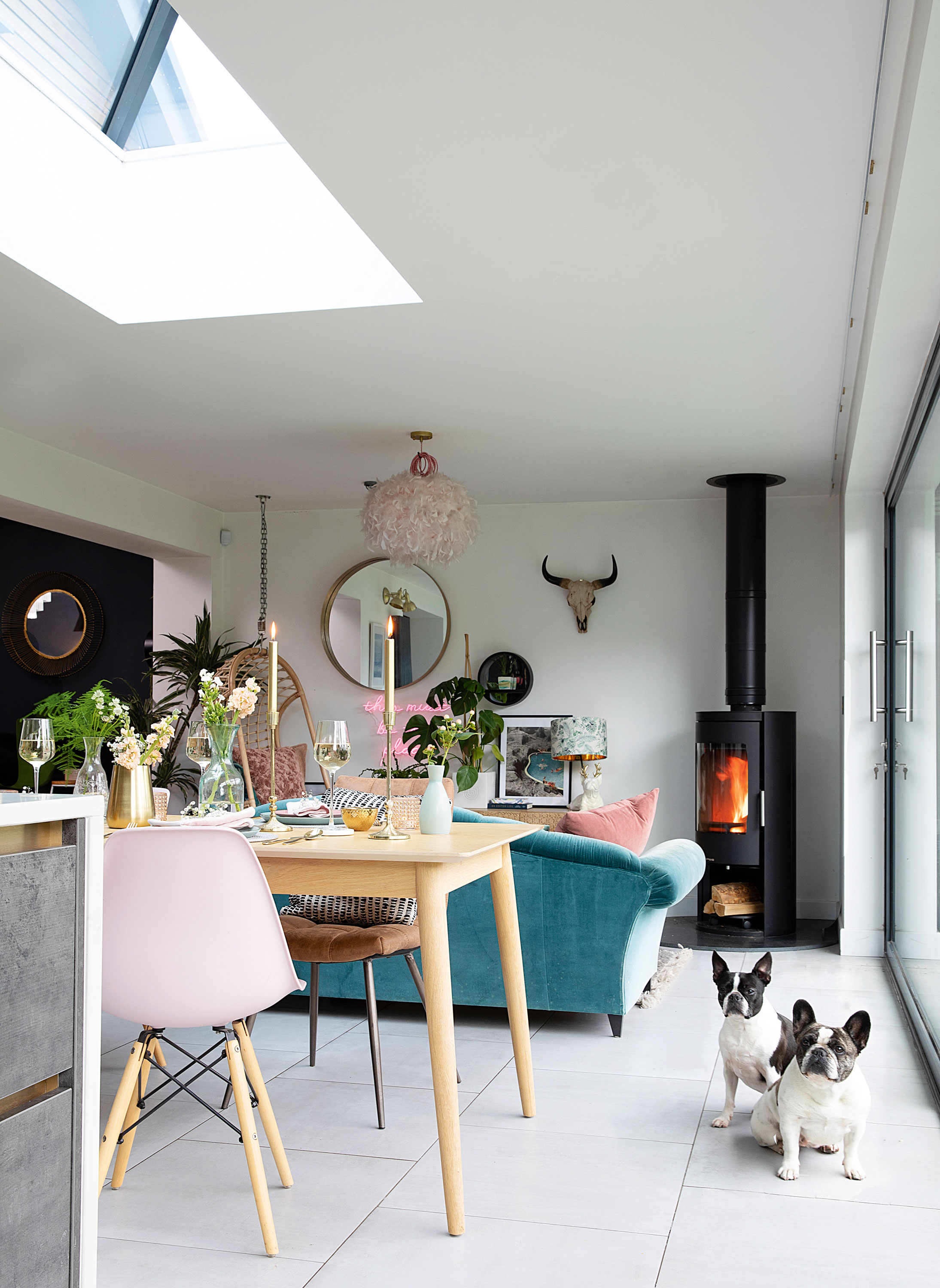
Blue sofa, Ebay. Stove, The Stove Yard. Mirror, HomeSense. Floor tiles, CTD Tiles. Sliding doors and rooflights, Express Bi-folding Doors. Table and brown chairs, Furniture Village. Pink chairs, Amazon.
'An architect drew up the plans so we could submit them to the council, and he helped tweak my designs, which I then tweaked back! It was good to get feedback from professionals, but it sometimes paid to stick to my gut. No one was convinced about the huge doors at the back of the house, for example, but I knew it was the right decision. The lounge at the heart of the home is perfect for the evenings, when it’s dark and you want to get cosy. That’s the benefit of doing a project yourself – you get more of a feel of what you want to do with the space.'
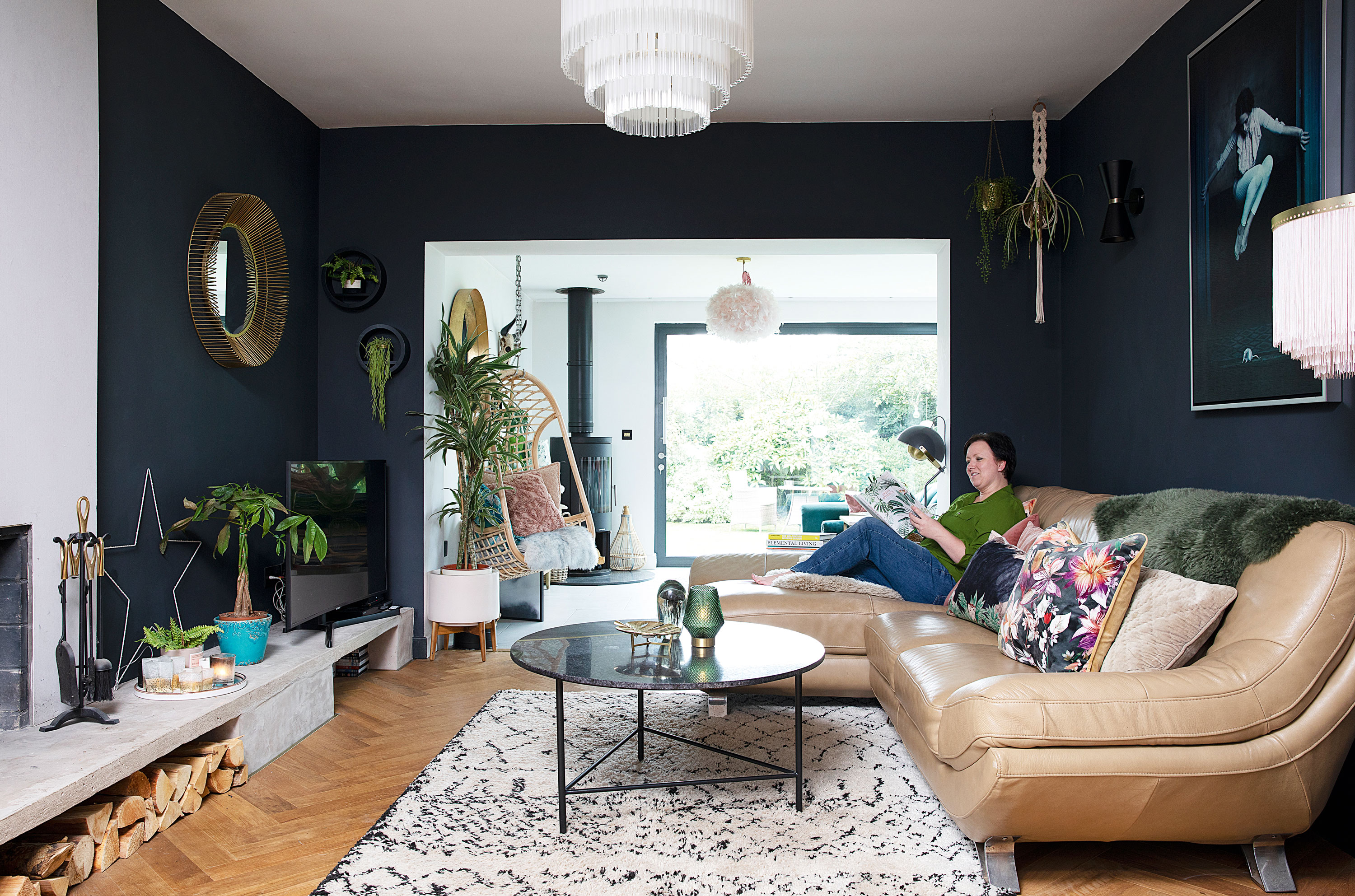
Ceiling light, Debenhams. Walls painted in Railings, Farrow & Ball.
Inside the transformed home, colour block walls and bold floral wallpaper sit in harmony alongside sleek parquet flooring and sophisticated marble. Debbie’s gift for thrifting means she’s snapped up Ebay bargains from a £250 marble dining table to a sofa she’s taken from house to house.
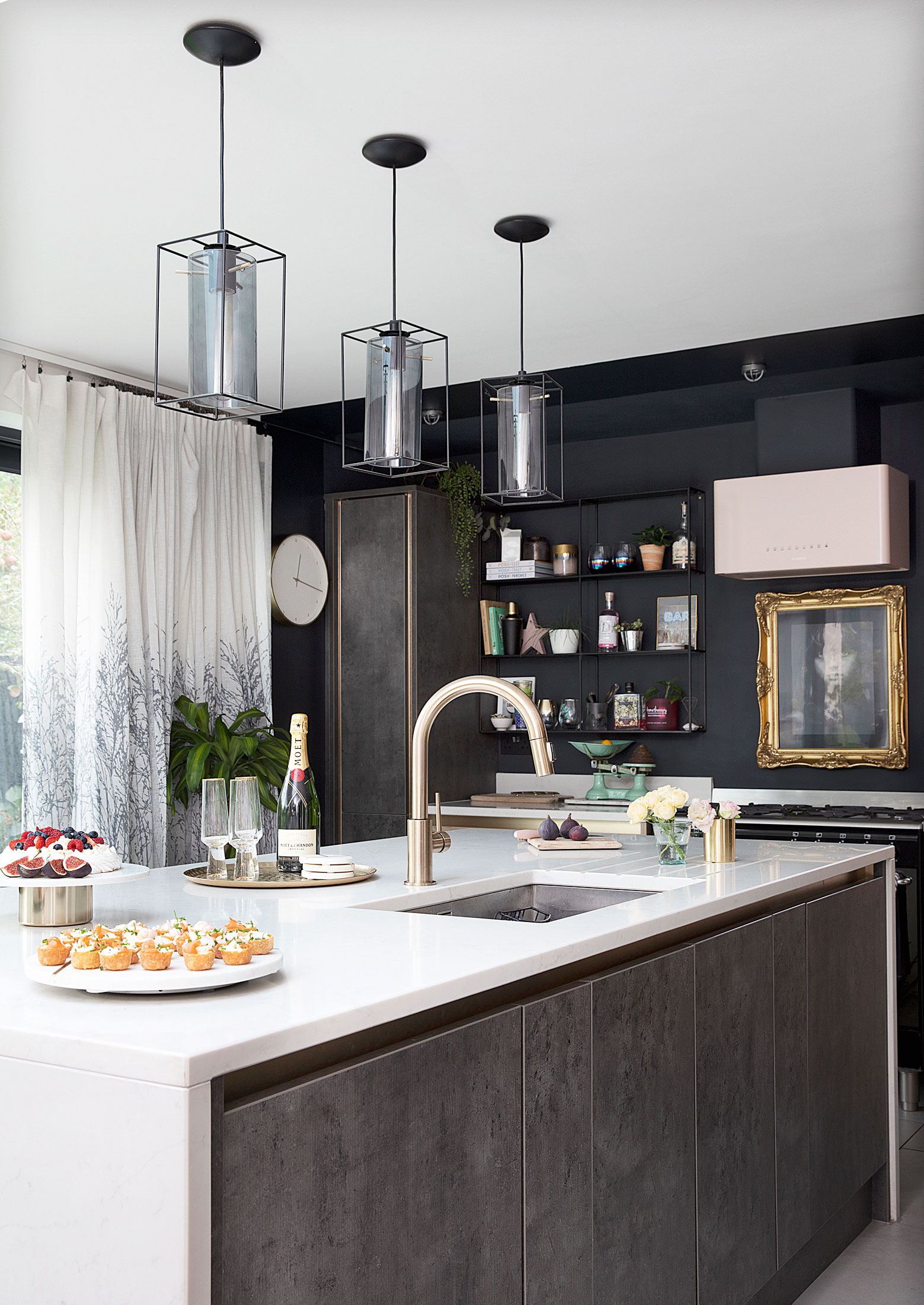
Dark walls painted in Railings, Farrow & Ball. Kitchen, Wren. Pendant over island, Pagazzi. Tap, Amazon.
‘We had a much smaller house before so we didn’t bring much with us, but with the spend on the build, it was impossible to buy all-new furniture. I’ve always used Ebay: I’ll spend months looking for one specific thing. I’m quite patient with it. Our dining table took me over a year to find. I came across it by chance a few months ago. It was £500 but I bartered it down to £250.'
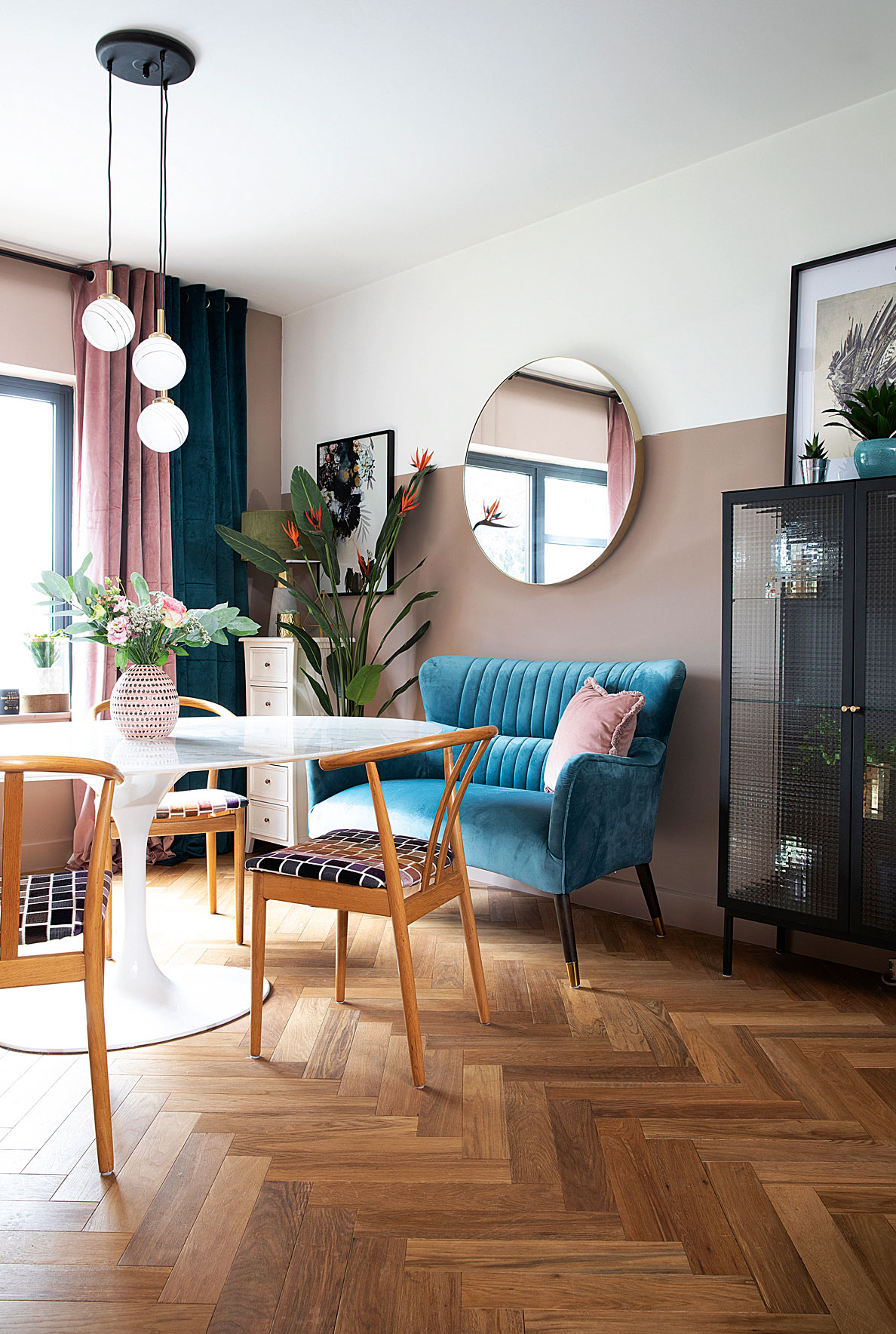
Dining table, chairs and ceiling light, Ebay. Walls painted in Dead Salmon, Farrow & Ball.
‘A lot of people think Ebay is all second-hand, but they have new sellers and ex-display pieces all the time too. You have to shop around and be flexible about the condition of the product, especially if it’s second hand – you can’t expect it to be perfect.'
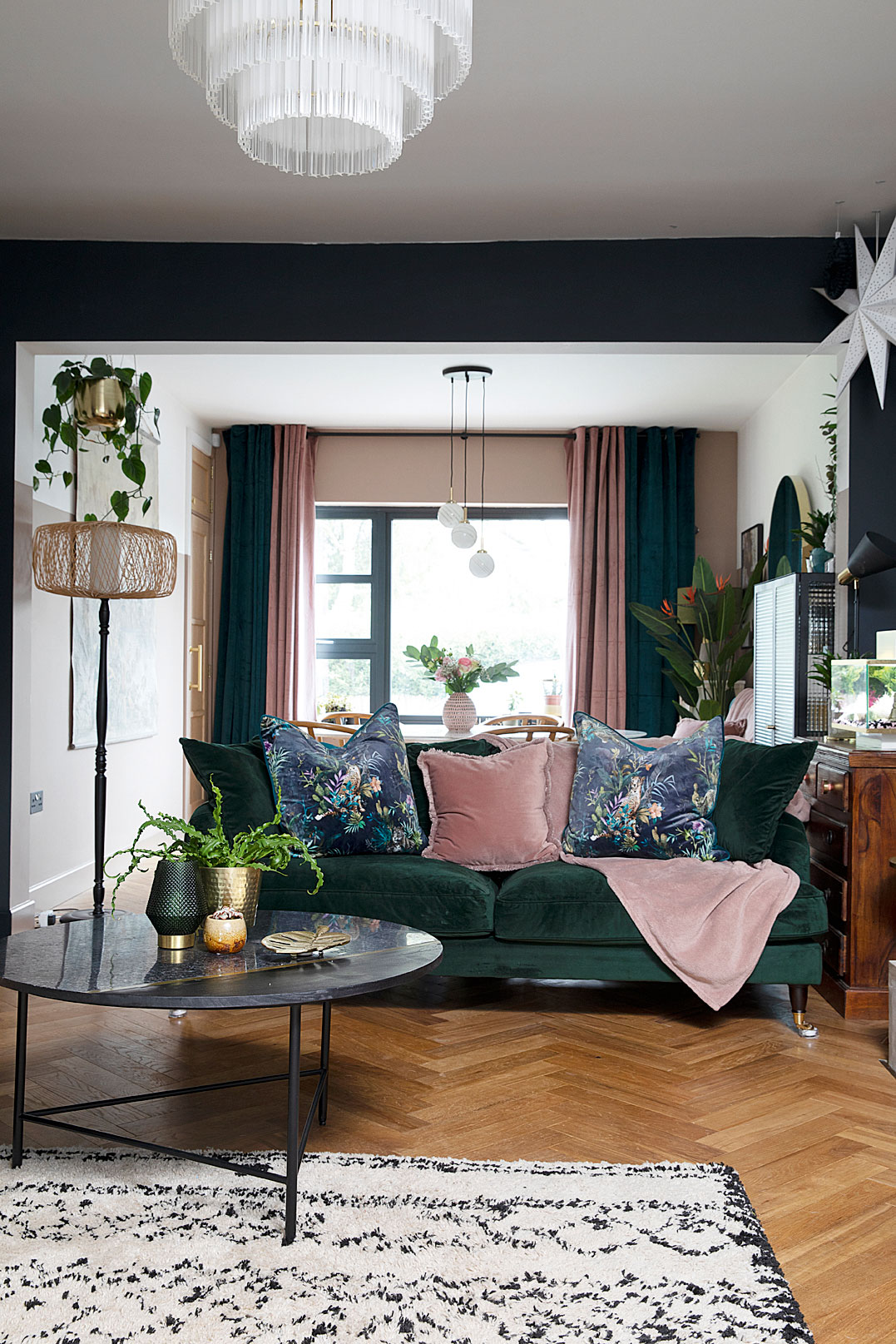
Flooring, Wood Floor Warehouse. Coffee table, TK Maxx.
'The original plan for the house was to keep it quite simple – minimal, even – light and airy with a hint of Scandi style. But I like stuff! I love shopping! I like colour, neutrals and dark and cosy spaces all at once. It was always going to evolve, and minimalism was going to be impossible for me long term.'
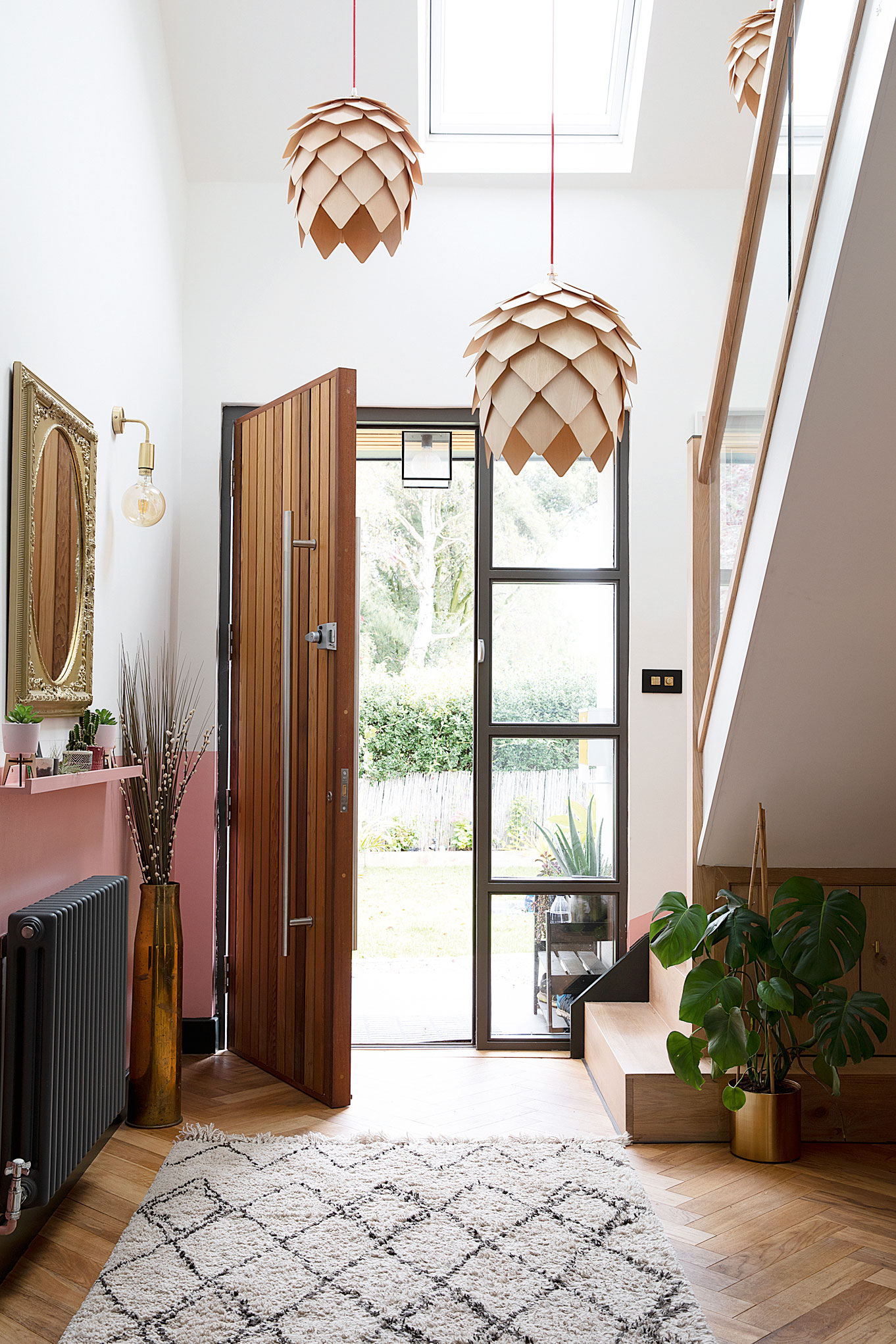
Flooring, Wood Floor Warehouse. Ceiling lights and mirror, Ebay. Rug, Homebase. Radiator, Best Heating. Wall lights, Industville. Staircase, Stairbox.
'With a long term mental health condition, battling the stresses of a big project became challenging at times. Family support enabled us to slow the pace down when I needed to take a break, and as I picked up again the build helped me focus on something positive. I loved getting hands-on with the build – everything from tiling the roof to digging the foundations. Doing physical work and being outside did wonders in helping take the stress out of the situation for both of us.'
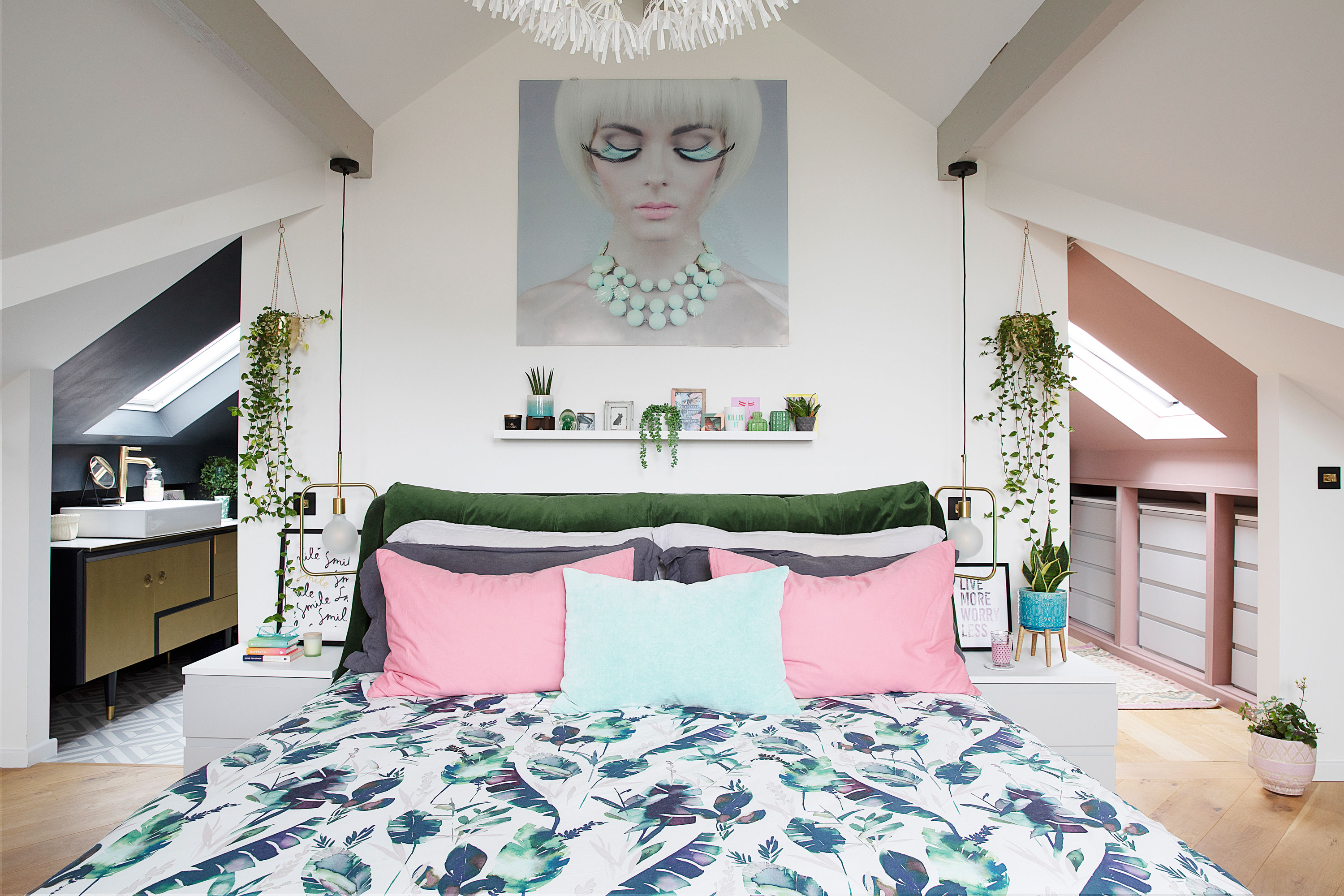
'The en suite has been a triumph. It used to be a tiny landing area, but we eeked out space from the eaves and the bedroom to create this bathroom instead. The vanity unit was made from a vintage sideboard I bought on Ebay, painted in black and gold, and topped with marble tiles.' Bed, Barker & Stonehouse. Bedding and bedside tables, John Lewis & Partners. Print, Mulberry Moon. Ceiling light, Ikea. Bedside lights, Cuckooland. En suite walls painted in Off Black, Farrow & Ball. Wall tiles, CTD Tiles. Floor tiles, Tile Giant. Sideboard and Vado tap, Ebay. Sink, Ikea.
‘It sounds odd, but the master bedroom is the room I wanted to keep light and bright. Mornings are a real struggle for me and having that natural daylight streaming into the room helps give me a boost. We don’t even have curtains because I don’t want to ruin the look of the gable windows!'
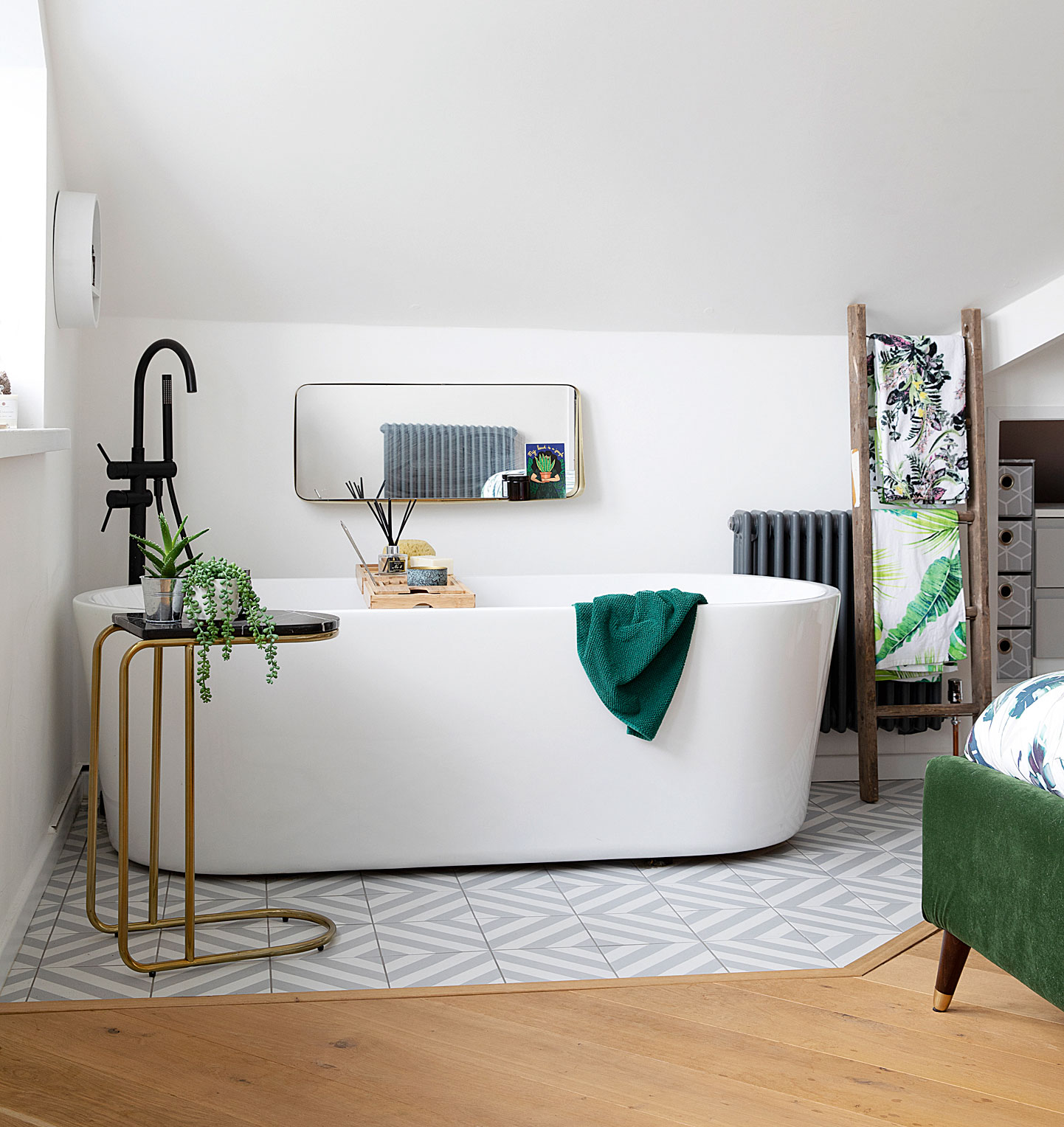
'We created space by opening the ceiling up to the height of the roof and utilised the eaves for clothes storage. I was adamant about having a freestanding bath – it creates a luxurious, hotel-like feel.' Bath, Victoria Plum. Floor tiles, Tile Giant. Side table, Homesense. Mixer, Lusso Stone.
Contacts
Glazing Express Bi-folding Doors
Kitchen Wren Kitchens
‘We don’t entertain very often, but we wanted the kitchen-diner to be nice and spacious so that when we do host on special occasions like Christmas, everyone is comfortable. The kitchen needed to be open plan and spacious with plenty of storage, but without it feeling too wall cupboard-heavy. Because it’s part of the living space, I wanted it to be stylish. Keeping the units fairly neutral means I can change up the look with colour elsewhere. Neutral doesn’t have to mean boring!’
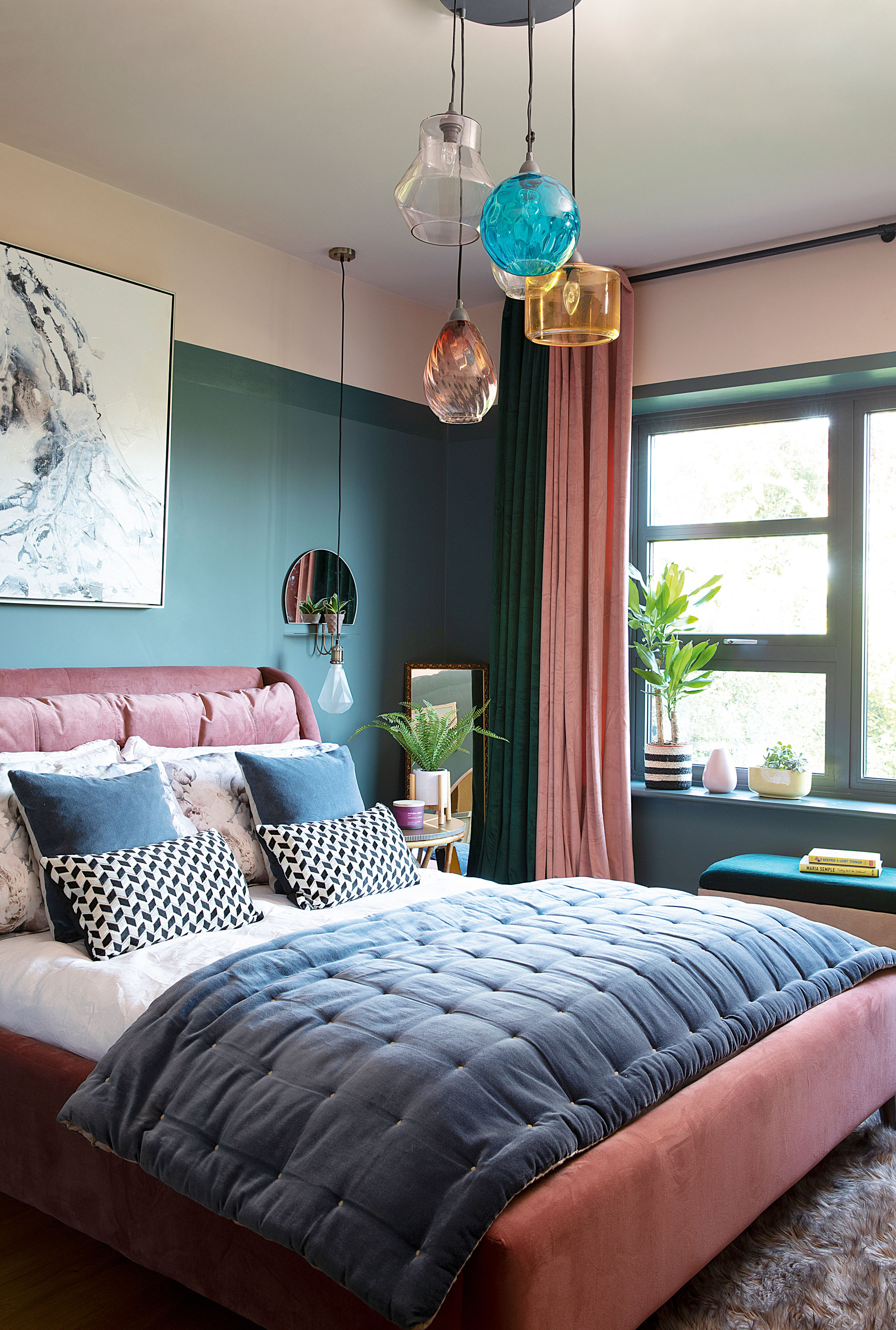
Walls painted in Inchyra Blue and Setting Plaster, Farrow & Ball. Bed, Ebay; for similar, try Barker & Stonehouse. Ceiling light, Made. Bedside tables, vanity unit and drawers, Ebay. Bedside lights made from Homebase cable fitting and Dowsing & Reynolds bulb. Rug, Homesense. Curtains, JD Williams. Throw, Christy. Mirrors and artwork, TK Maxx.
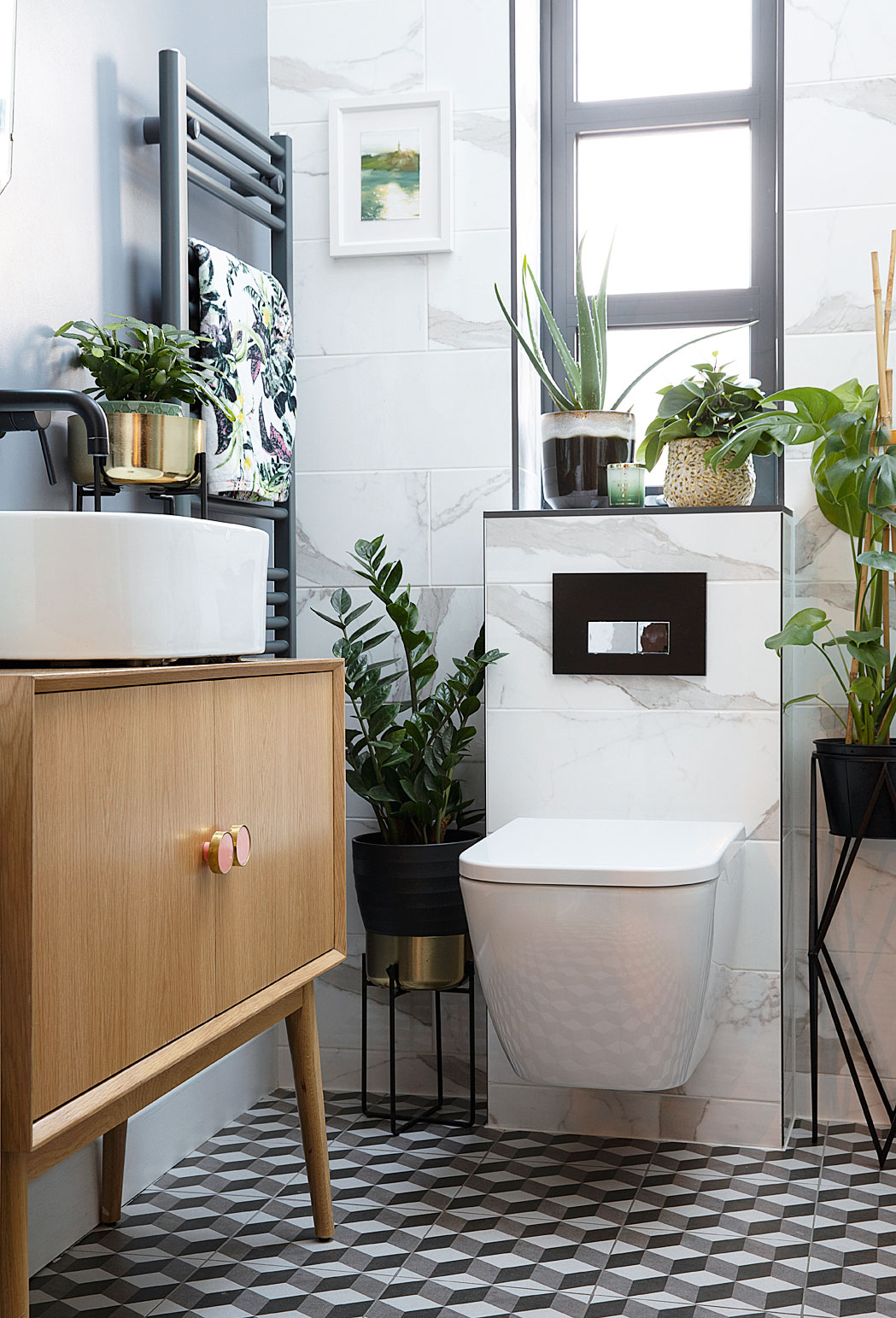
'This is a small room but I wanted to ensure that we had a bath and shower to keep it versatile for anyone staying, or if we decided to sell in the future. We kept the floor clear with a freestanding vanity and wall-mounted toilet to create the illusion of more space.' Floor tiles, Tons of Tiles. Wall tiles, Topps Tiles. WC and sink, Victoria Plum. Sideboard, HomeSense. Tap, Ebay. Radiator, Best Heating.
Subscribe to Real Homes magazine
Want even more great ideas for your home from the expert team at Real Homes? Subscribe to Real Homes magazine and get great content delivered straight to your door. From inspiring completed projects to the latest decorating trends and expert advice, you'll find everything you need to create your dream home inside each issue.
More reading
Join our newsletter
Get small space home decor ideas, celeb inspiration, DIY tips and more, straight to your inbox!

Formerly deputy editor of Real Homes magazine, Ellen has been lucky enough to spend most of her working life speaking to real people and writing about real homes, from extended Victorian terraces to modest apartments. She's recently bought her own home and has a special interest in sustainable living and clever storage.
-
 This colourful home makeover has space for kitchen discos
This colourful home makeover has space for kitchen discosWhile the front of Leila and Joe's home features dark and moody chill-out spaces, the rest is light and bright and made for socialising
By Karen Wilson Published
-
 How to paint a door and refresh your home instantly
How to paint a door and refresh your home instantlyPainting doors is easy with our expert advice. This is how to get professional results on front and internal doors.
By Claire Douglas Published
-
 DIY transforms 1930s house into dream home
DIY transforms 1930s house into dream homeWith several renovations behind them, Mary and Paul had creative expertise to draw on when it came to transforming their 1930s house
By Alison Jones Published
-
 12 easy ways to add curb appeal on a budget with DIY
12 easy ways to add curb appeal on a budget with DIYYou can give your home curb appeal at low cost. These are the DIY ways to boost its style
By Lucy Searle Published
-
 5 invaluable design learnings from a festive Edwardian house renovation
5 invaluable design learnings from a festive Edwardian house renovationIf you're renovating a period property, here are 5 design tips we've picked up from this festive Edwardian renovation
By Ellen Finch Published
-
 Real home: Glazed side extension creates the perfect garden link
Real home: Glazed side extension creates the perfect garden linkLouise Potter and husband Sean's extension has transformed their Victorian house, now a showcase for their collection of art, vintage finds and Scandinavian pieces
By Laurie Davidson Published
-
 I tried this genius wallpaper hack, and it was perfect for my commitment issues
I tried this genius wallpaper hack, and it was perfect for my commitment issuesBeware: once you try this wallpaper hack, you'll never look back.
By Brittany Romano Published
-
 Drew Barrymore's new FLOWER Home paint collection wants to give your walls a makeover
Drew Barrymore's new FLOWER Home paint collection wants to give your walls a makeoverDrew Barrymore FLOWER drops 27 brand-new paint shades, and every can is made from 100% post-consumer recycled plastic.
By Brittany Romano Published
