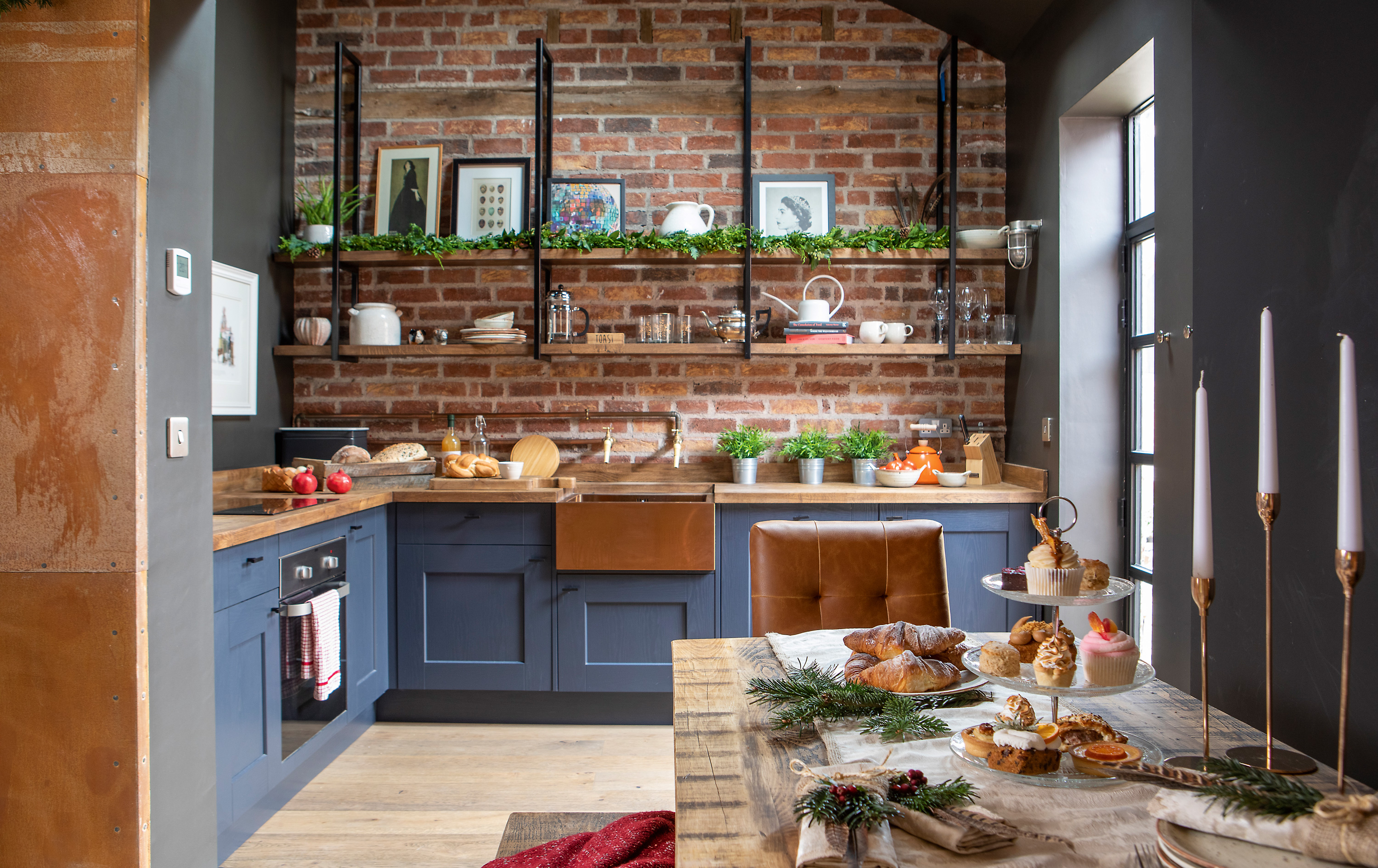
Karen Griggs faced a huge learning curve when she and Adam renovated a series of outbuildings at their family home near York. After ‘parting company’ with the first builder, Karen decided it was easier to manage it herself – and what better way to achieve exactly what she wanted than to be as hands on as possible? Before long she was climbing onto the roof, laying bricks and learning new skills from a team of tradespeople who were happy to share their knowledge and make sure everything was done to her exacting standards.
Karen’s main focus was the renovation and extension of a former worker’s cottage, which had previously been a village pub, a post office, an antique shop and a printing press for choral music. Through her previous job as a healthcare nurse, Karen knows the positive impact beautiful surroundings can have on people’s lives, and she set out to create a home full of interesting textures, colourful textiles, beautiful smells and visual delights that would lift the spirits of visitors. We found out how she did it…
If you have your own dream project to tackle, we have masses of ideas and helpful advice on what to do and where to start in our feature on house renovation. For more real home transformations, head to our hub page.
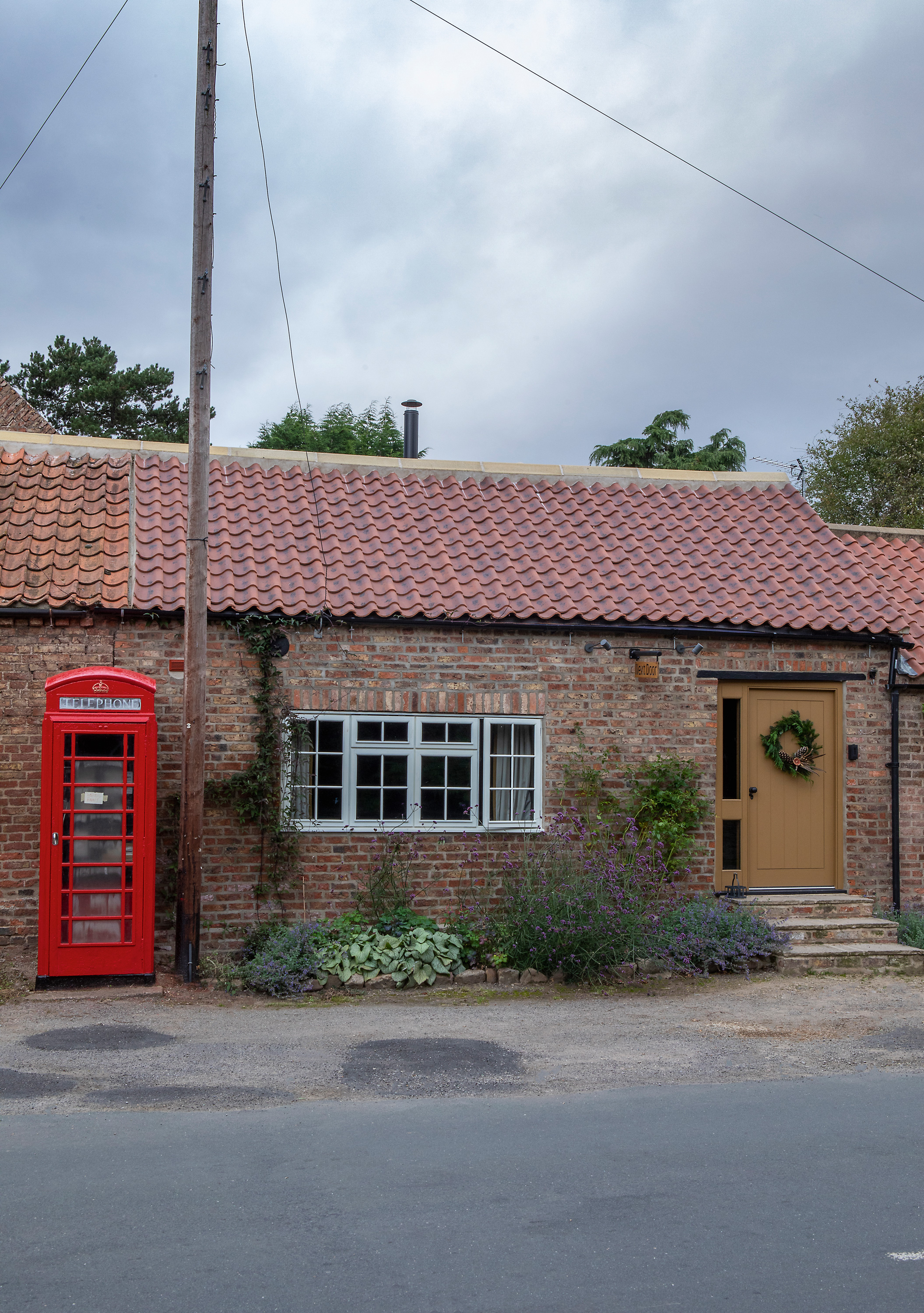
With its cheerful festive wreath, the renovated cottage offers a warm welcome
Profile
The owners Karen Griggs, who runs a holiday cottage and rural crafts business (oldforgeyork.com), her husband, Adam, an accountant, their children, Chloe and Freddie, and two dogs, Boris and Bobbi
The property A two-bedroom 19th-century former worker’s cottage near York
Project cost £150,000
Karen transformed the old cottage by using recycled and reclaimed materials, including old bricks, painted wood, rustic beams and stone flags, along with colourful fabrics from India, quirky wallpapers and paintings, and an eclectic mix of furniture and accessories that reveal her eye for a stylishly unstructured finish. Her attention to detail and sense of humour are threads that run through every room, but it’s taken tenacity and vision to transform the neglected old outbuilding into a stunning rural hideaway.
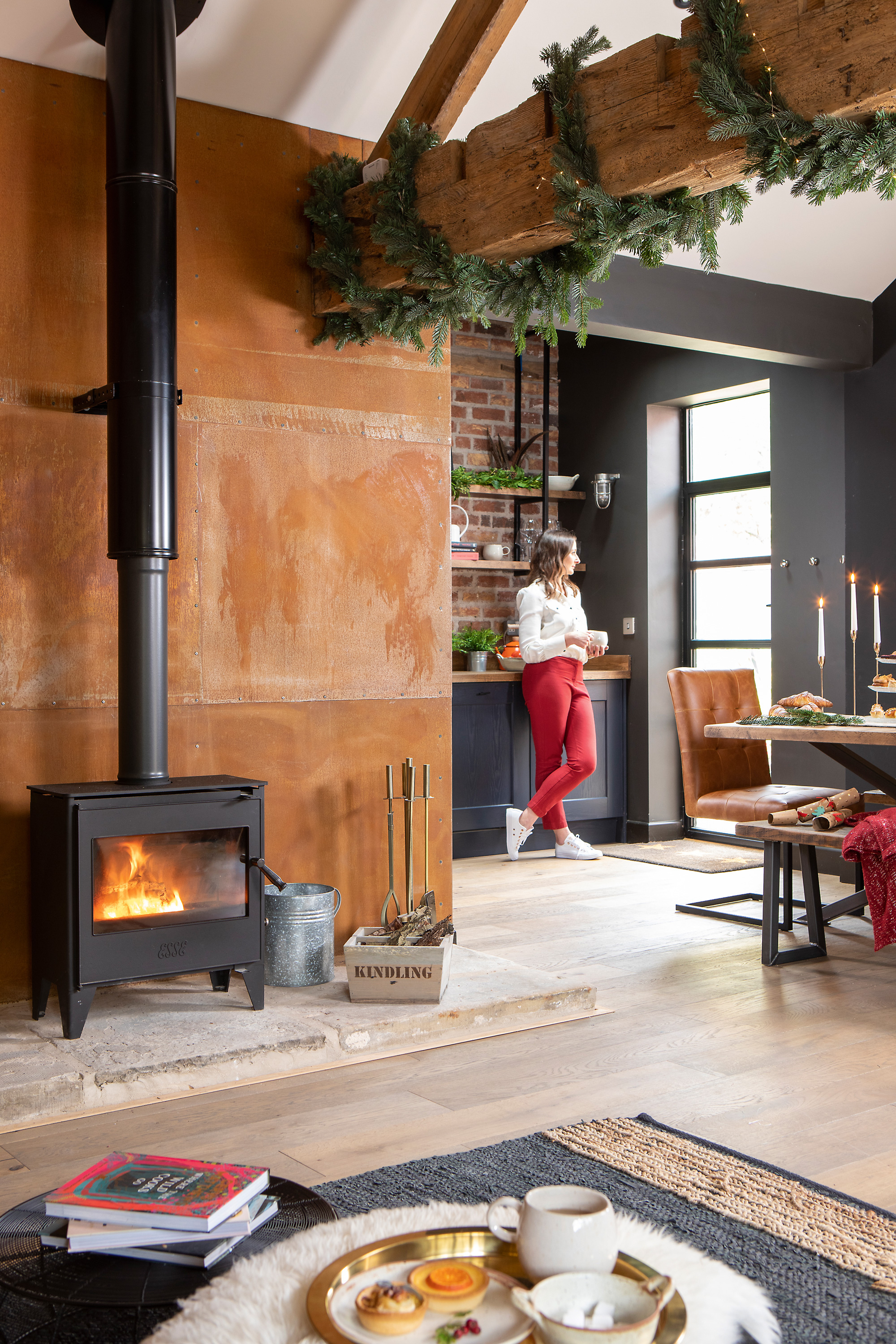
Walls painted in Charbonne, Paint & Paper Library. Dining table and benches, Storm Interiors. For similar dining chairs, try Next. Woodburning stove, Esse. Steel panelling, handmade and fitted by Flaxton Forge. Candlesticks, Rustic Rose Interiors. Decorations and garlands, Old Forge York Forest Crafts
'We had to remortgage to fund our dream of transforming this property,' says Karen. 'It was a big undertaking, involving demolishing the back of the old cottage, renovating the front section to create a vaulted open-plan living area, and building a corridor to link the two bedrooms, each with double doors opening into a private courtyard.'

Ashbourne kitchen units painted in Indigo, Howarth Timber. Worktops, Worktop Express. Knox shelf brackets, Dowsing & Reynolds. Astini sink, Taps UK. Crockery, Habitat. Rustic serviette holders, Old Forge York Forest Crafts
‘We created the kitchen-dining area by knocking two rooms together and stealing from a small hallway, an old store cupboard and some courtyard space. We installed the log burner against a Corten steel panelled wall, which was handmade and fitted by a local blacksmith – it’s a lovely contrast and works well with the beams. We were keen to use natural and local materials, so the huge stone hearth going across the floor is made from Yorkshire stone.'
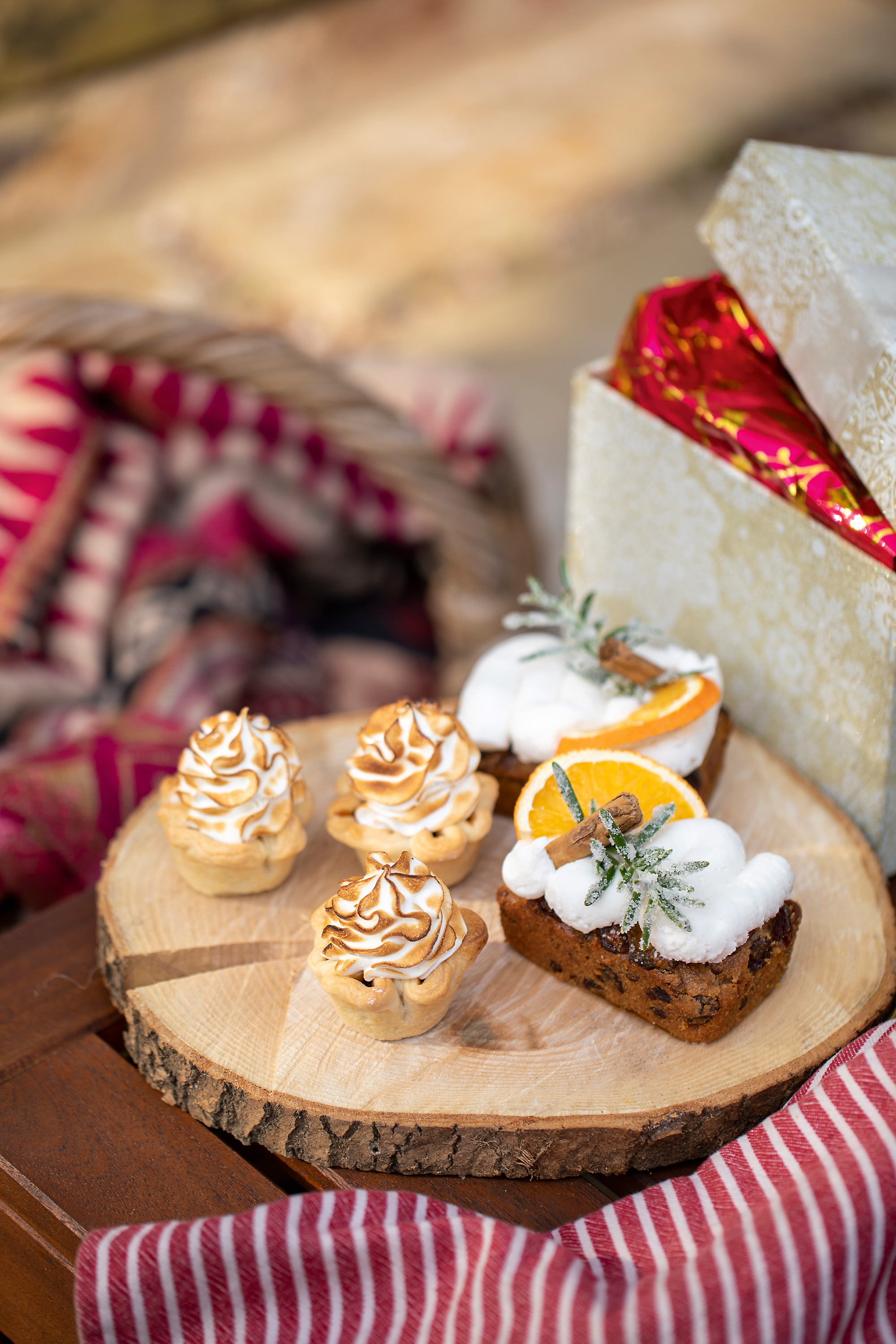
Cakes made by Cake Girl, York
‘We insulated, boarded and skimmed the wall on the right-hand side with magnetic plaster, then painted in chalkboard paint to provide somewhere to draw, create and mess about. The industrial design of the kitchen is quite simple, but we included the Knox brackets and open shelves on the brick wall to display our collection of artwork, crockery and stoneware. I love to fill the cottage with local produce and crafts, and Christmas always includes a sumptuous afternoon tea made by Cake Girl York.’
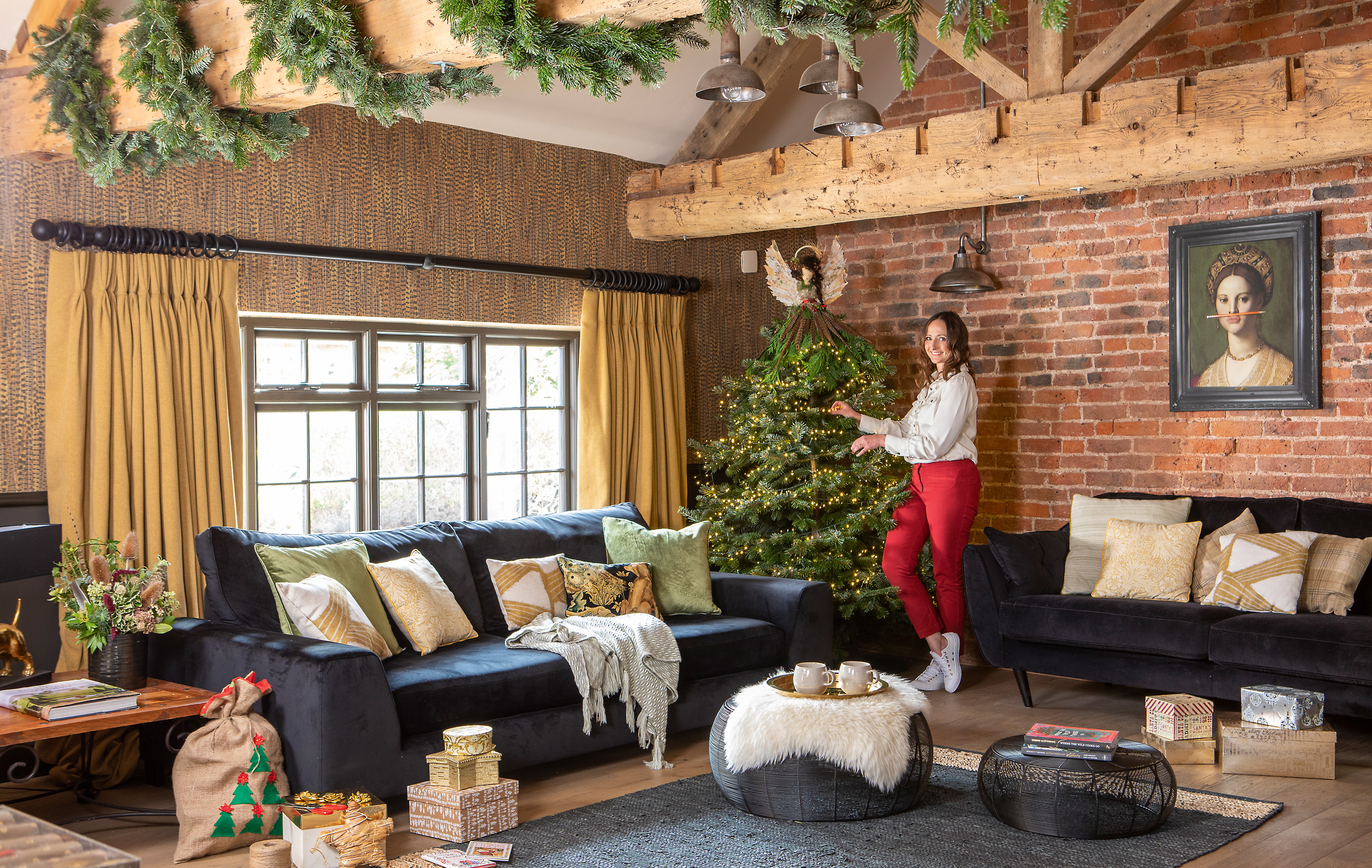
Woodland angel tree topper made by Freja Madeley for Old Forge York Forest Crafts. Sofas, DFS. Footstools, La Redoute. Rug, French Connection. Wall lights, Dowsing & Reynolds. Pencil Lady picture, Rockett St George. Sheepskin throws, Ikea and Hide Rugs UK. Cushions, handmade with William Morris fabric. Curtains, made with Flynn fabric, Prestigious Textiles
'The original plasterboarded ceiling made the living room feel small and cramped, so we created the vaulted ceiling and restored the original beams, supporting them with new ones made by a joiner using traditional methods. It’s as if we’d given him a 3D jigsaw with half the pieces missing and said, “Make new pieces and finish this off!”
‘We desperately wanted to keep the exposed brick wall. It had to be assessed for sound purposes, which couldn’t be done until the building was roofed. The interior was put through rigorous sound tests. We were delighted that the building passed and the brick wall could stay.'
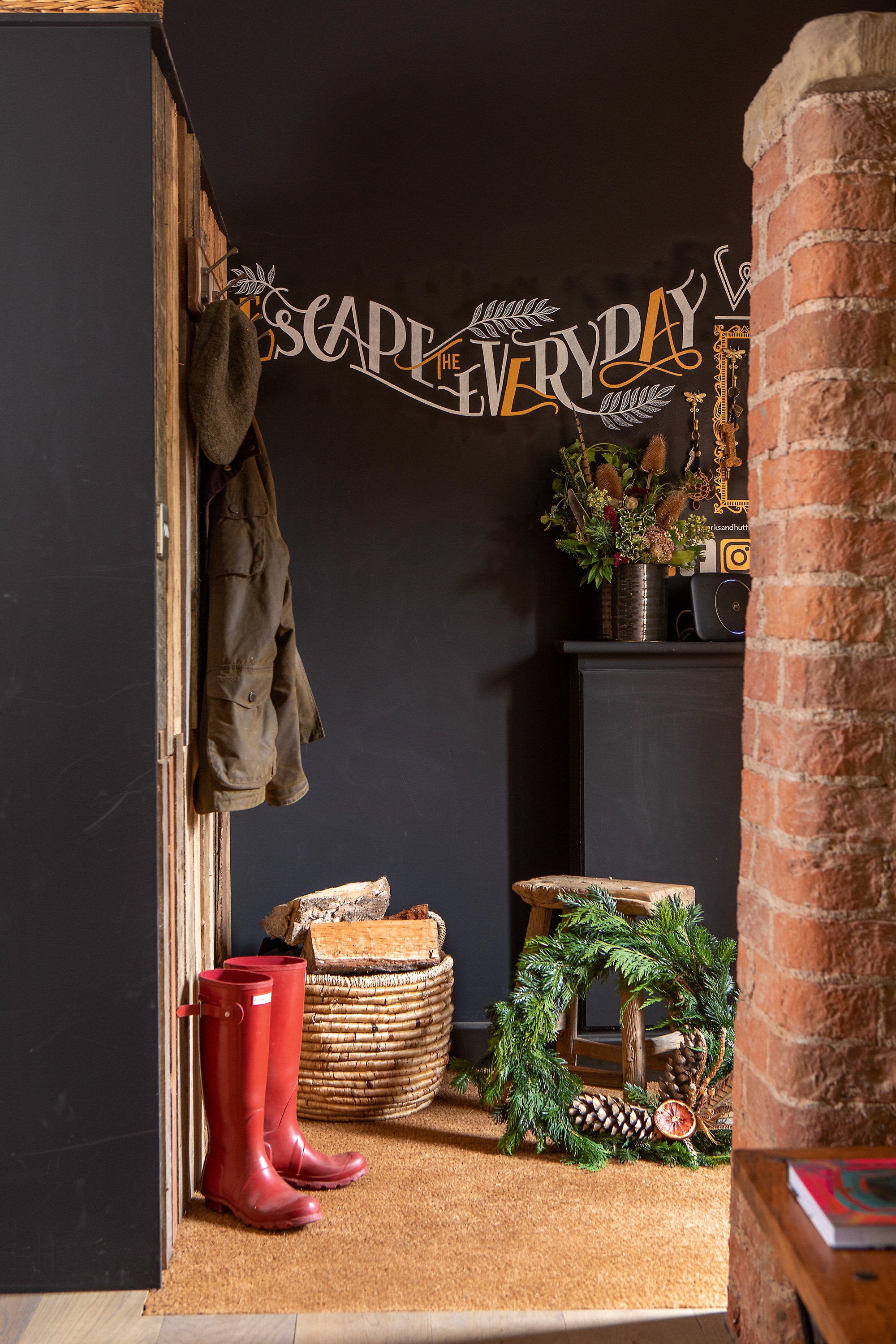
Stool, Dilly Dally in Pocklington. Artwork by Leah Pendleton. Wreath, Old Forge Forest Crafts
'I took apart the pallets used to deliver build materials and used a nail gun to fit them to the back of vintage wooden lockers from Etch Interiors – they help create a divide between the main living area and the entrance lobby. I added coat hooks for practicality, too.'
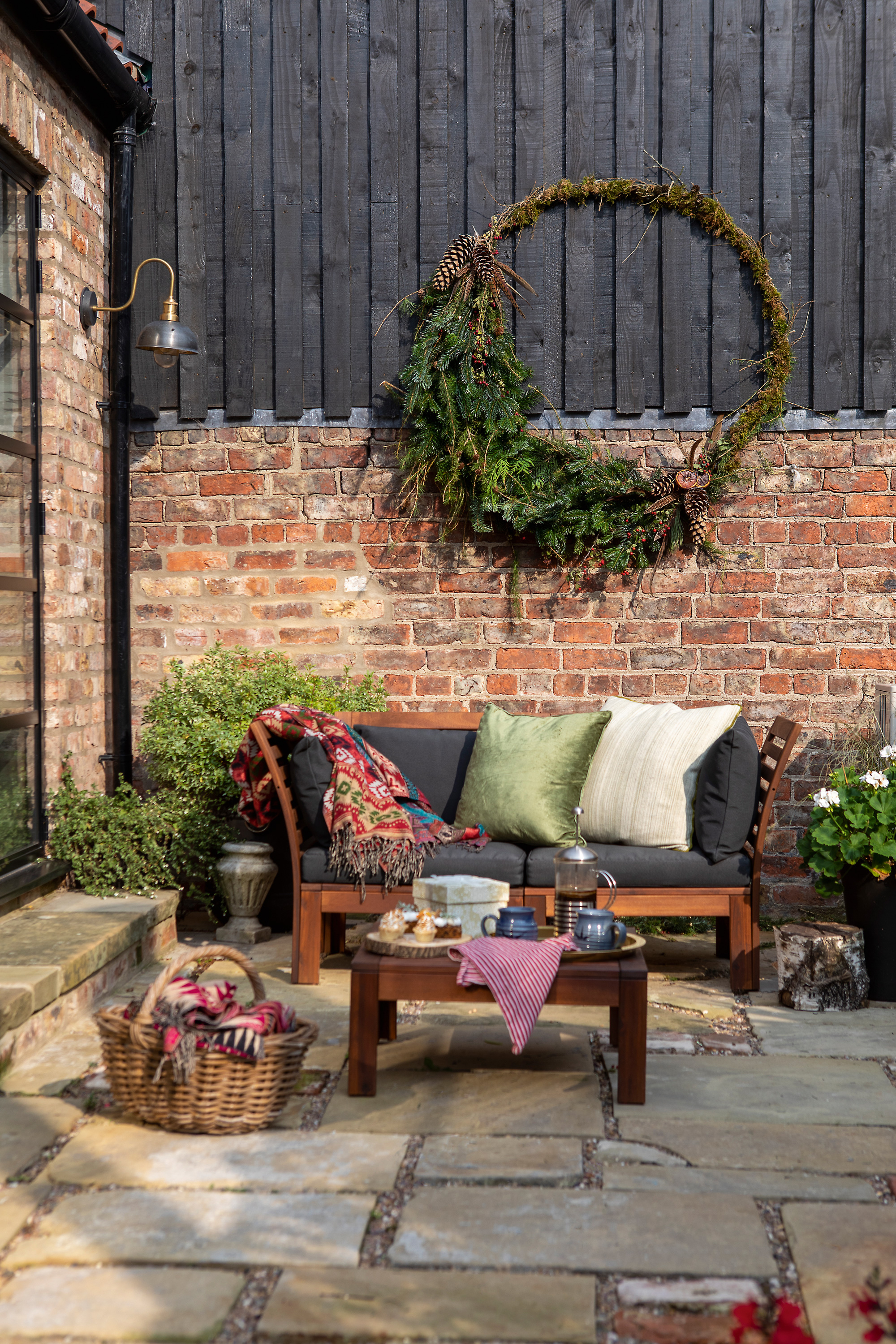
Windows, Lowther. Sofa and coffee table, Ikea. Plants, Vertigrow. Cushions, Laura Ashley. Wreath, Old Forge Crafts
'The budget was running tight by the time we got to the courtyard, so we used black painted reclaimed softwood instead of burnt larch for the feature wall, and paved the courtyard with stone salvaged from inside the cottage. I also made a giant wreath in my Old Forge studio, which is in a converted barn next to the cottage. There’s nothing more relaxing than being able to fling back the doors in the morning and enjoy a coffee in the privacy of a cosy courtyard, whatever the time of year.'
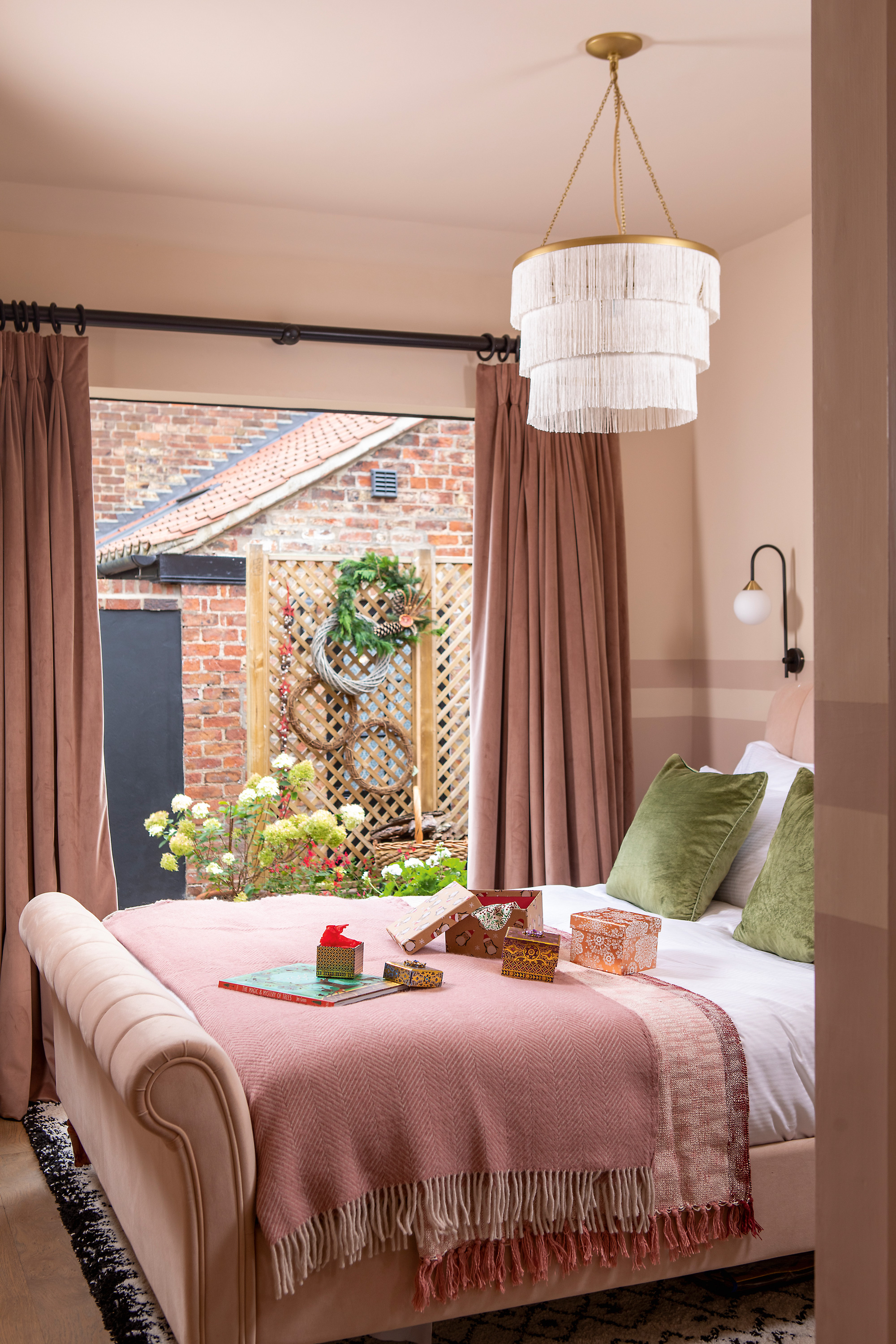
Bed, Dreams. Throw, Natalia Wilmott Styling. Fringe chandelier, Rockett St George. Bedside lamp, Made. Wreaths (on trellis), Old Forge Crafts
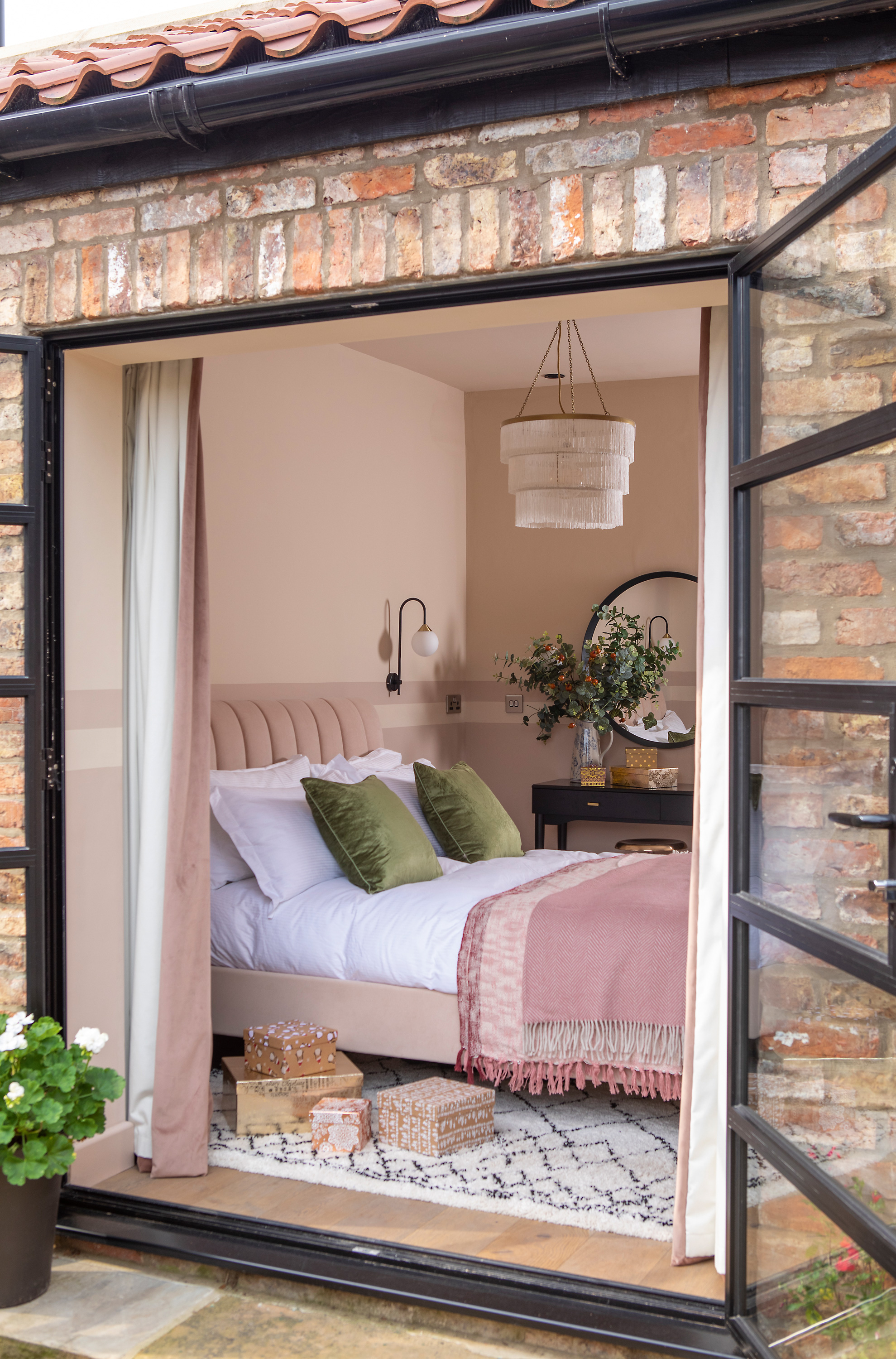
Dressing table, La Redoute. Mirror, Ikea
'There’s one original Crittall window in the main house, but we love it so much we included similar style aluminium windows and doors from Lowthers in the new-build part of the property. The double doors draw masses of natural light into the rooms and open directly into the sheltered courtyard. On a sunny Christmas morning, there’s nothing I like better than opening the doors to bring the outside in.'
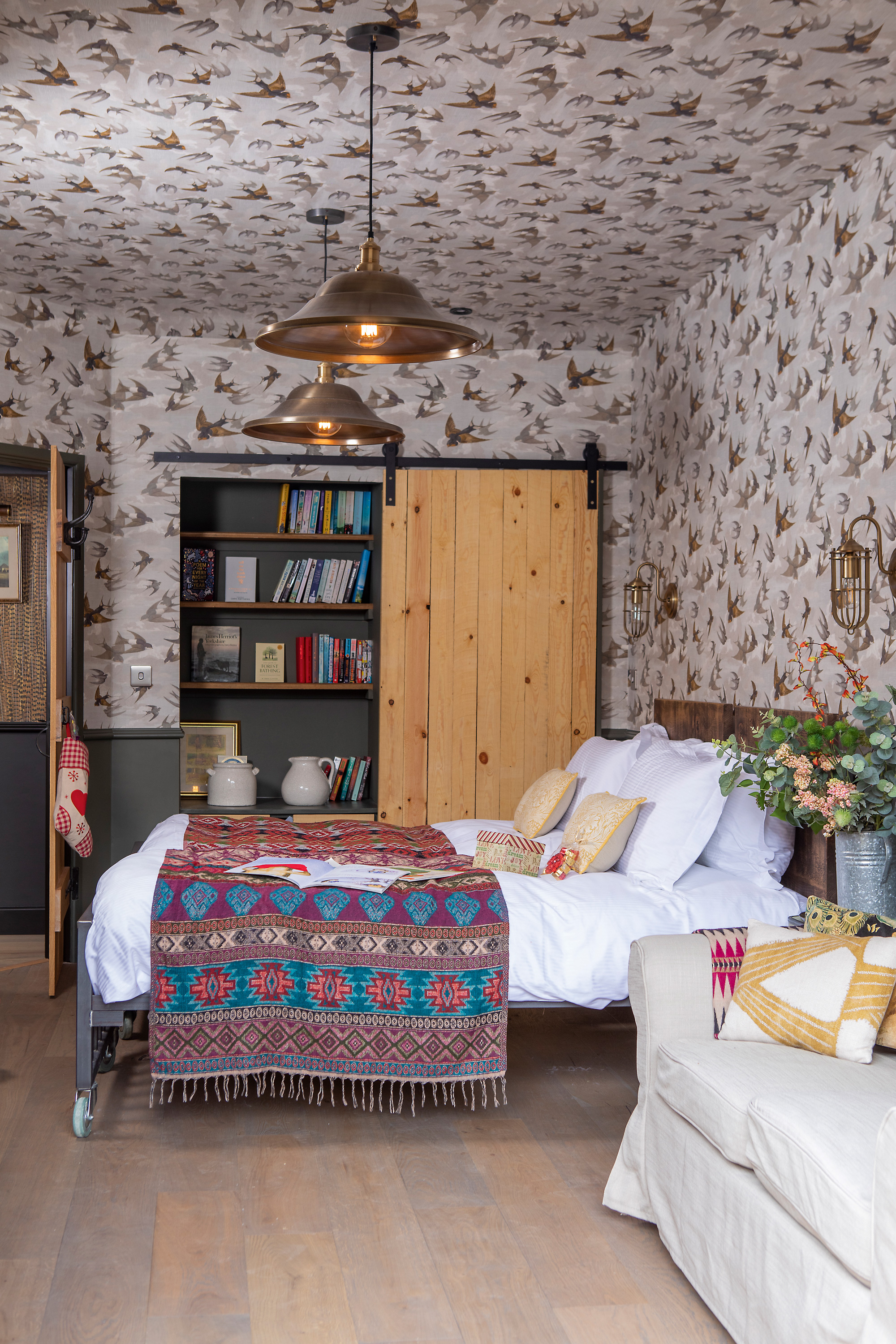
Beds, Storm Interiors. Sofa, Ikea. Throws, AmaDablam Cashmere. Pheasant feather wallpaper, Woodchip & Magnolia. Pendant lights, Contract Lighting. Flooring, Howarth Timber
'I wanted twin beds or a super king in the second bedroom and couldn’t find anything that worked on our decreasing budget – until I found some on Etsy. I also wanted them to be on castors so I could move them about easily. The bedside tables are stacked vintage suitcases and the shelves and sliding door along the back wall were made by a joiner, using wood from the parts of the cottage that were demolished. I called on some designer friends – Fresh Start Living and Making Spaces – to help me pull it all together.'
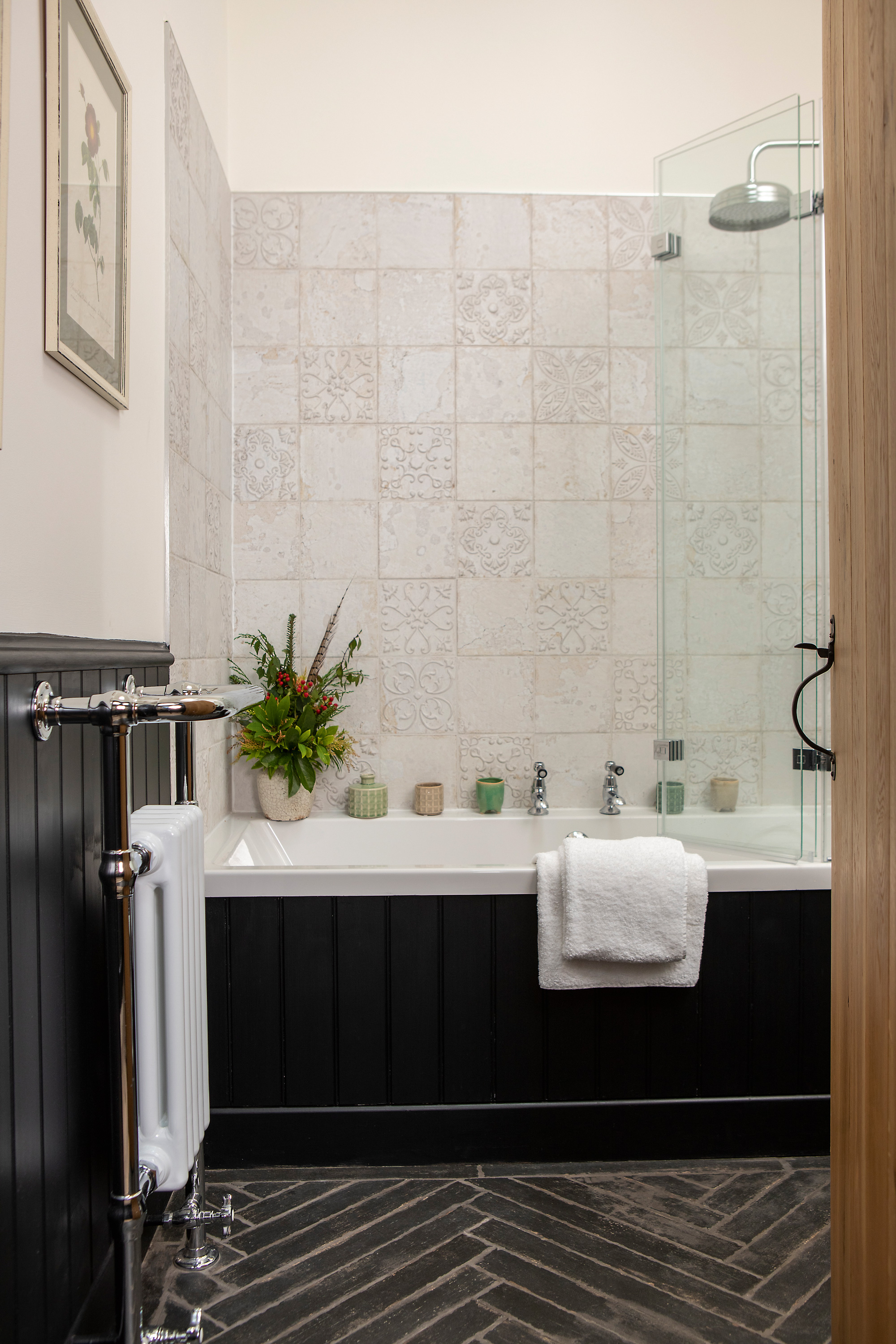
Wall tiles, Mandarin Stone. Bath, Carronite. Shower screen, Paul Hargreaves Plumbing. Shower, Industville. Floor tiles, Topps Tiles. Flowers, Blooming Backyard
Contacts
Windows Lowther Aluminium Systems
Paint Paint & Paper Library
'The main bathroom and twin room en suite are positioned to the back of the cottage, off a corridor that links all the rooms. This is quite a small bathroom, but you don’t need a lot of space to create something amazing. We put taps in the centre of the bath to make it more luxurious, and made use of every inch of space to get the best out of the room.'
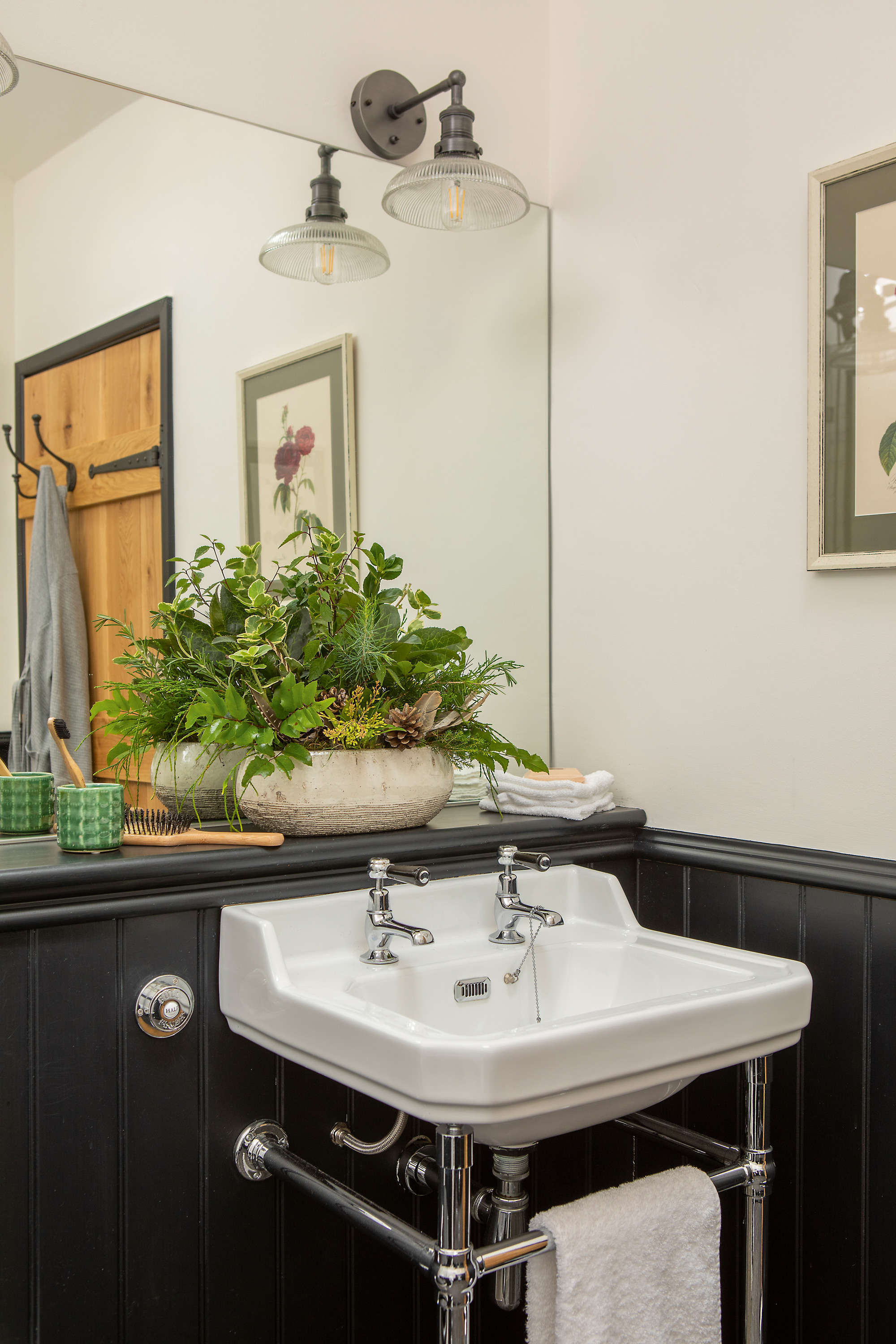
Taps and basin, Hudson Reed. Lights, Industville
Subscribe to Real Homes magazine
Want even more great ideas for your home from the expert team at Real Homes magazine? Subscribe to Real Homes magazine and get great content delivered straight to your door. From inspiring completed projects to the latest decorating trends and expert advice, you'll find everything you need to create your dream home inside each issue.
More reading
Join our newsletter
Get small space home decor ideas, celeb inspiration, DIY tips and more, straight to your inbox!
-
 This colourful home makeover has space for kitchen discos
This colourful home makeover has space for kitchen discosWhile the front of Leila and Joe's home features dark and moody chill-out spaces, the rest is light and bright and made for socialising
By Karen Wilson
-
 How to paint a door and refresh your home instantly
How to paint a door and refresh your home instantlyPainting doors is easy with our expert advice. This is how to get professional results on front and internal doors.
By Claire Douglas
-
 DIY transforms 1930s house into dream home
DIY transforms 1930s house into dream homeWith several renovations behind them, Mary and Paul had creative expertise to draw on when it came to transforming their 1930s house
By Alison Jones
-
 12 easy ways to add curb appeal on a budget with DIY
12 easy ways to add curb appeal on a budget with DIYYou can give your home curb appeal at low cost. These are the DIY ways to boost its style
By Lucy Searle
-
 5 invaluable design learnings from a festive Edwardian house renovation
5 invaluable design learnings from a festive Edwardian house renovationIf you're renovating a period property, here are 5 design tips we've picked up from this festive Edwardian renovation
By Ellen Finch
-
 Real home: Glazed side extension creates the perfect garden link
Real home: Glazed side extension creates the perfect garden linkLouise Potter and husband Sean's extension has transformed their Victorian house, now a showcase for their collection of art, vintage finds and Scandinavian pieces
By Laurie Davidson
-
 I tried this genius wallpaper hack, and it was perfect for my commitment issues
I tried this genius wallpaper hack, and it was perfect for my commitment issuesBeware: once you try this wallpaper hack, you'll never look back.
By Brittany Romano
-
 Drew Barrymore's new FLOWER Home paint collection wants to give your walls a makeover
Drew Barrymore's new FLOWER Home paint collection wants to give your walls a makeoverDrew Barrymore FLOWER drops 27 brand-new paint shades, and every can is made from 100% post-consumer recycled plastic.
By Brittany Romano
