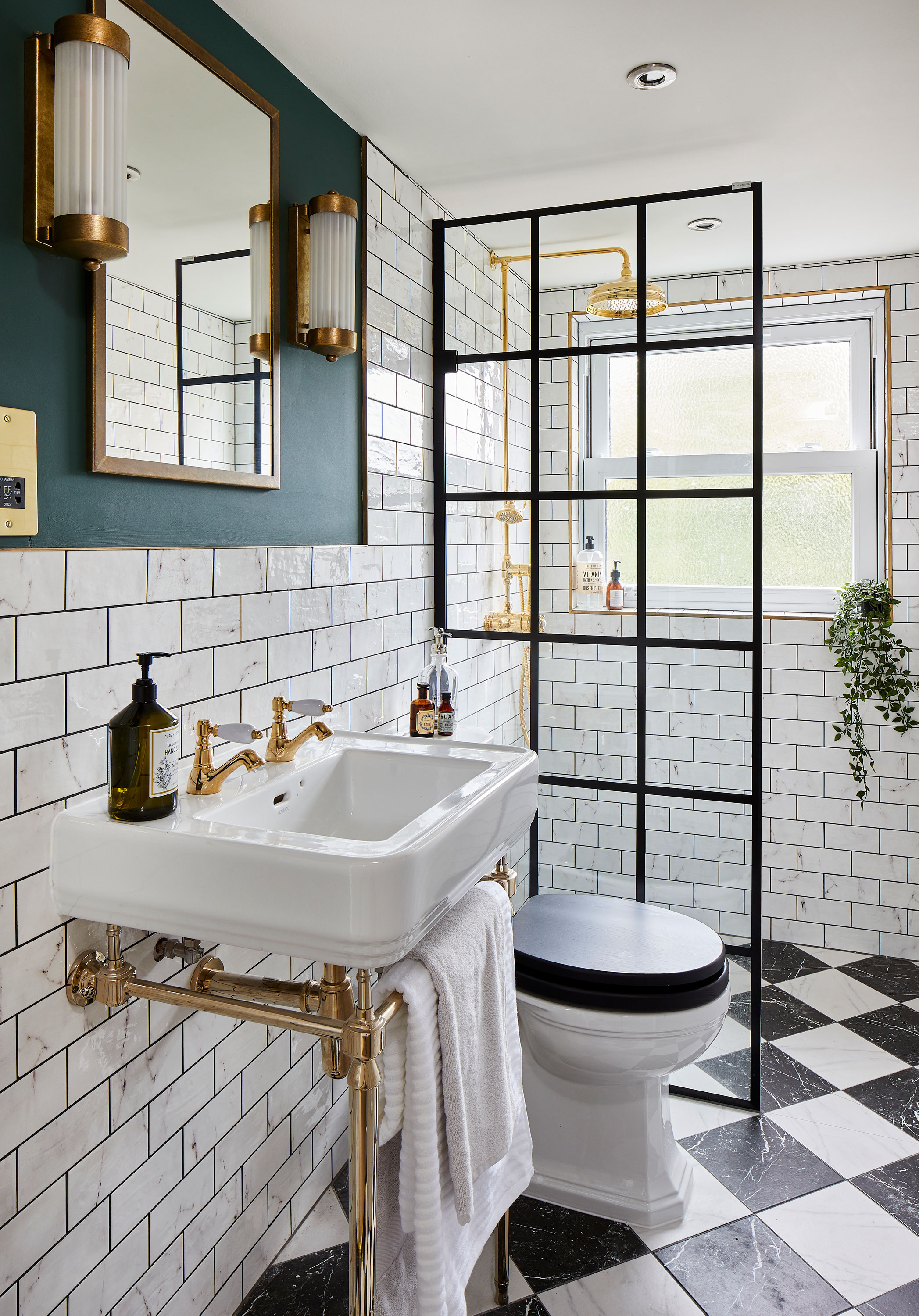

Unless you’re blessed with a bedroom-sized space, creating the perfect, well-appointed bathroom can be tricky, especially in somewhere that’s barely big enough for two people to stand up in.
But, aided by their interior designer, Nicola Miller, Leo and Tamsin carved out modestly sized shower room when they converted their loft. In the process, they proved small can be both stylish and sophisticated – all you need is a little imagination and an eye for design.
Inspired to tackle your own project? We have masses of bathroom ideas and helpful advice on what to do and where to start on our hub page. Taking on a loft conversion? Don't miss our feature on planning, designing and costing a loft conversion.
- For more real home transformations, head to our hub page
- How to add an en suite
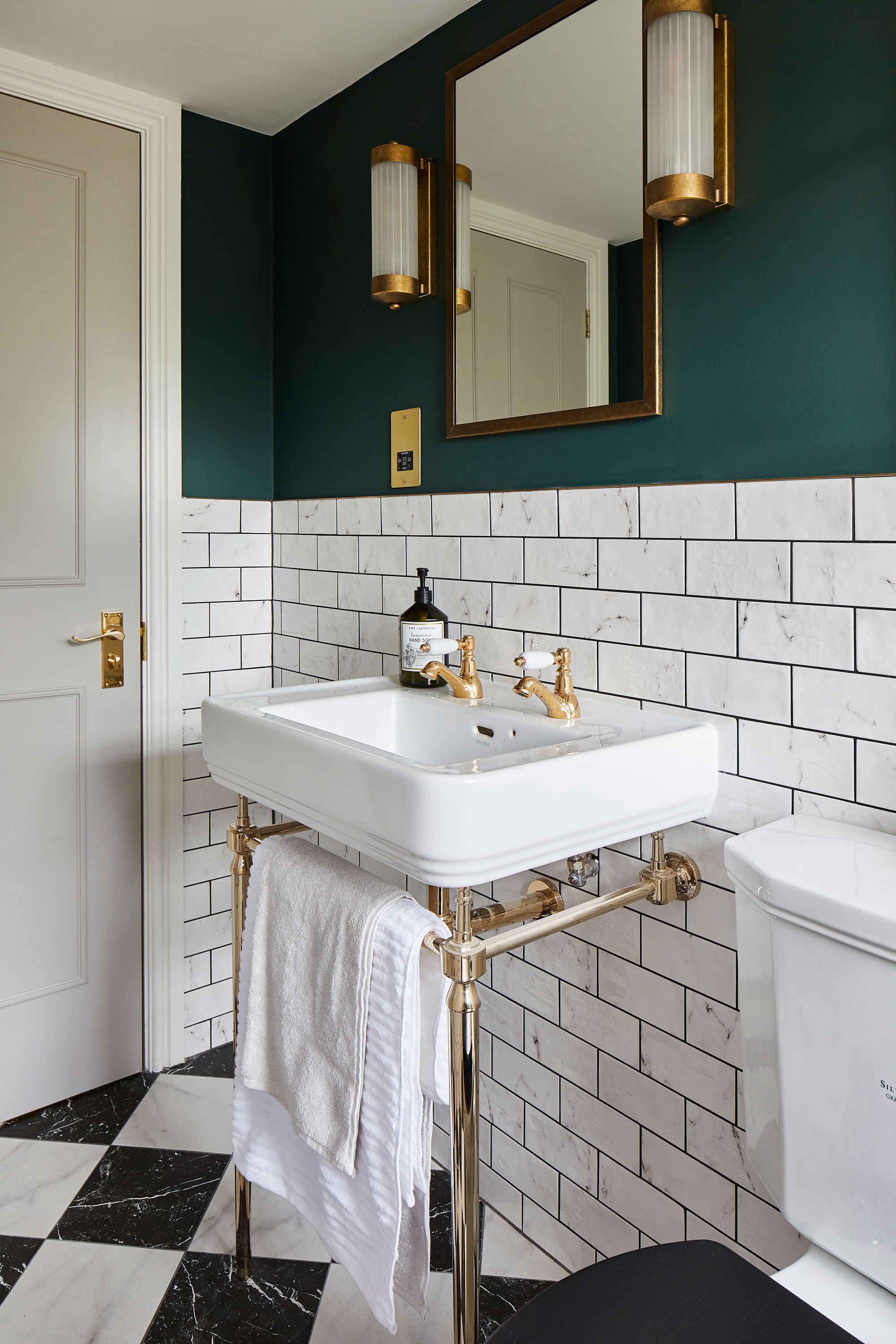
Wall tiles, Topps Tiles. For similar towels, try Christy
Profile
The owners Leo, a management consultant, lives here with
his wife, Tamsin, and their children, Ruby and Ivy
The property A six-bedroom Victorian terrace in Herne Hill, London
Project cost £10,900
‘This bathroom was part of a wider loft conversion,’ Leo says. ‘We’d just had a baby and needed another bedroom, and with a big loft, it was a no-brainer. I knew Nicola, our interior designer, through a school friend and had heard about some of her projects. I was really impressed and got in touch. We talked about our ideas, what we liked and what we wanted to avoid. I didn’t want a super-modern, fancy bathroom, for example. She went away and produced an interactive video that walked us through exactly what the space would look like.’

Shower screen and WC, West One Bathrooms
‘The size of this room was a trade-off. We needed a spare bedroom and an office in the loft because one or the other of us is often working from home. There were options that would have made the bathroom more spacious, but we had to make sacrifices, and this room was the easiest to make smaller.'
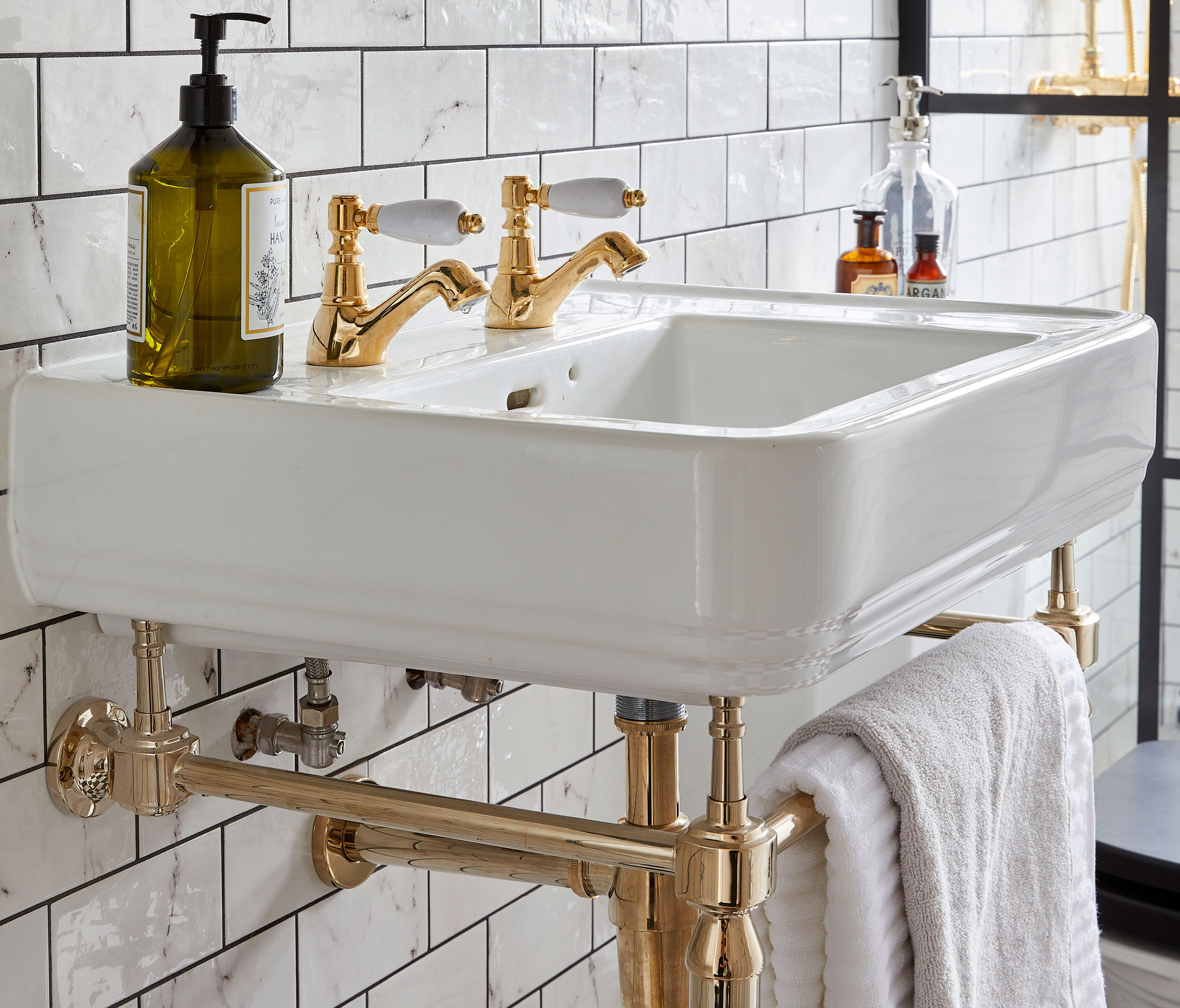
Basin, West One Bathrooms. Taps, Victorian Plumbing
‘Having Nicola involved was great. She’s creative, but because she works on bigger projects, she has the practical knowledge, too. She had a good idea of how much room we’d need and how a bathroom works in use – even down to how much space is required to step in and out of a shower.’
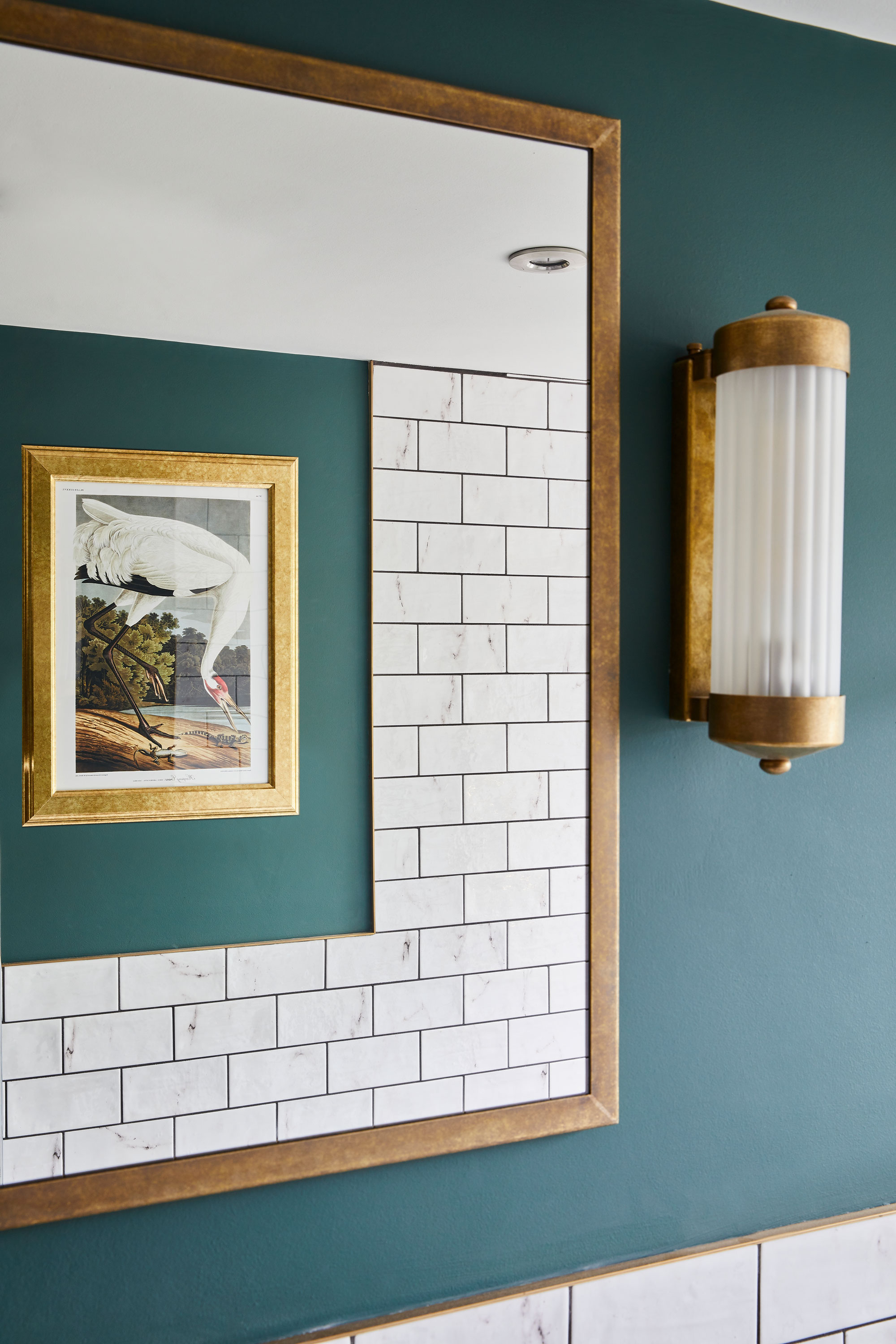
Mirror and wall lights, Jim Lawrence. Walls painted in Goodwin Green, Benjamin Moore
‘Because the room is small, Nicola had to think about how to avoid it feeling cramped. One of the best tips we picked up is to tile the floor diagonally because it elongates the space. It did mean we had to buy about 40 per cent more tiles than we’d otherwise have needed, though. The best accessories you can buy are lights and mirrors. They create the illusion of space, especially when they’re used together.’
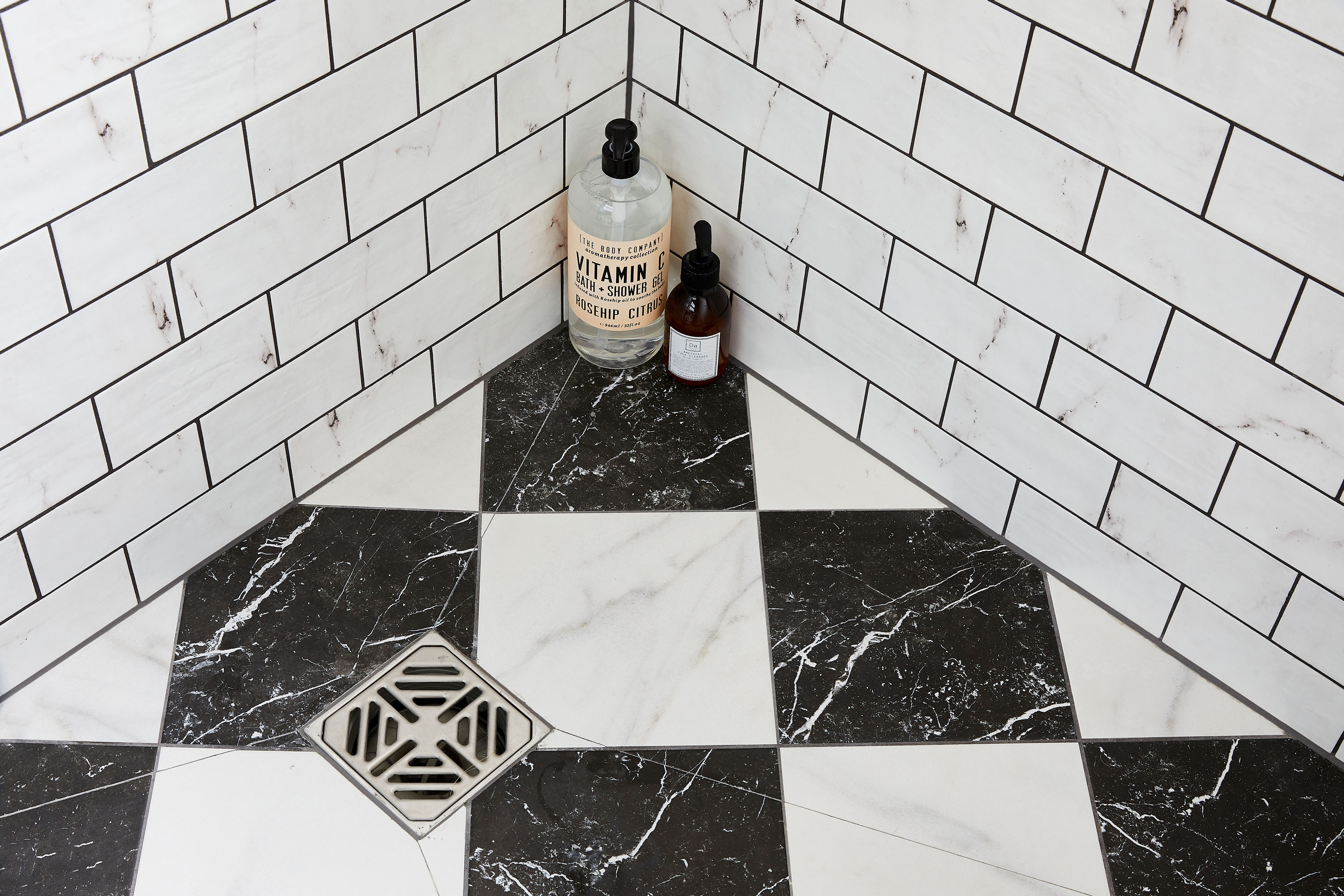
Floor tiles, Topps Tiles
Contacts
Design Finch Interior Design
Build Visionary Lofts
‘Nicola took us through every decision, from whether we wanted a wet room-style shower or a tray, to the fixtures and fittings. We were prepared to spend more money on certain things, like the taps. We spent a long time sourcing brass fixtures because they smarten up the space. We didn’t realise quite how much of what’s out there is chrome or silver – it was quite difficult to get the finish we wanted.
‘We absolutely love the finished space. Nicola created exactly the vision we had, and it was a genuinely fun and collaborative process. She hit the nail on the head.’
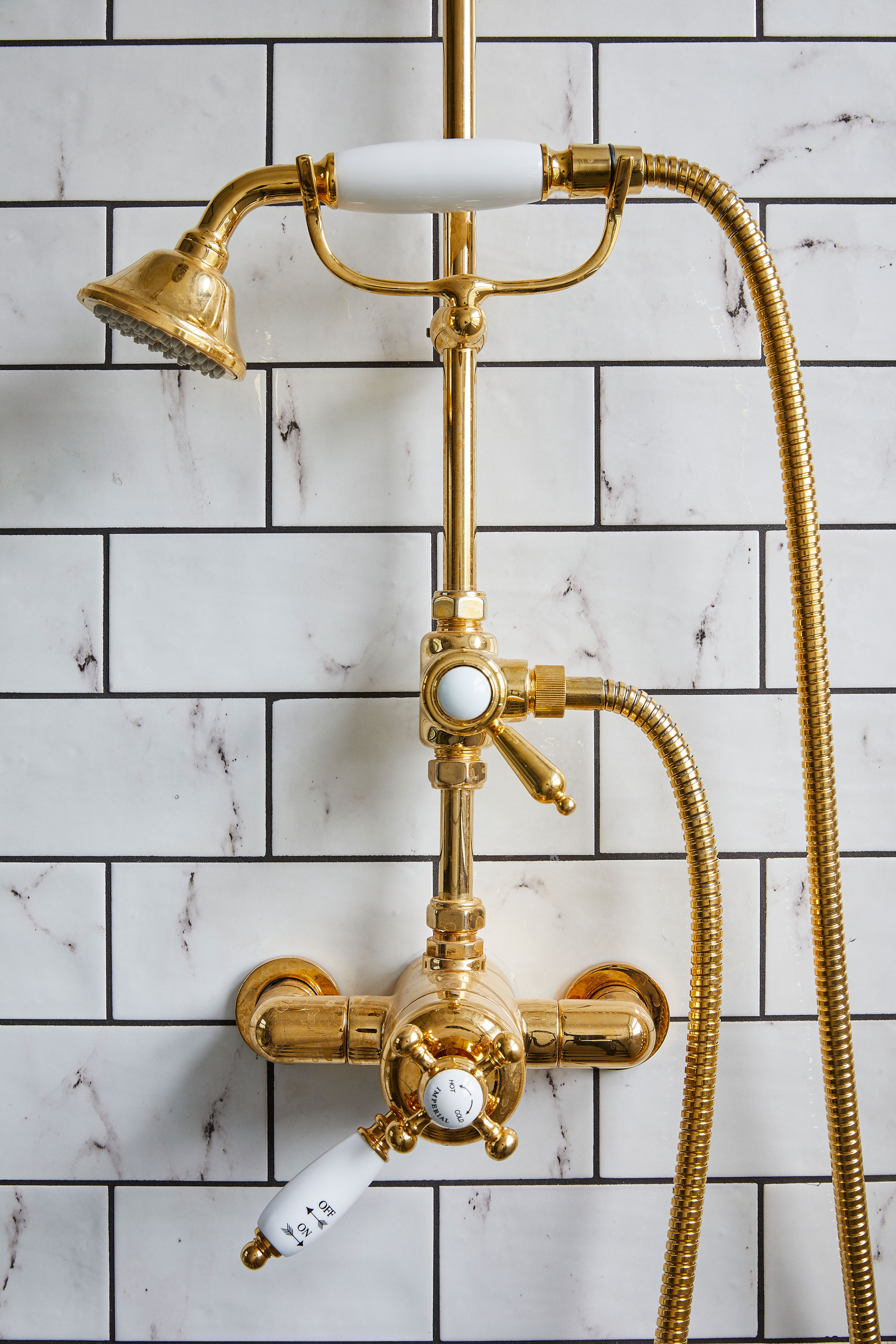
Shower fixtures, West One Bathrooms
Want even more great ideas for your home from the expert team at Real Homes magazine? Subscribe to Real Homes magazine and get great content delivered straight to your door. From inspiring completed projects to the latest decorating trends and expert advice, you'll find everything you need to create your dream home inside each issue.
More reading:
Join our newsletter
Get small space home decor ideas, celeb inspiration, DIY tips and more, straight to your inbox!

Formerly deputy editor of Real Homes magazine, Ellen has been lucky enough to spend most of her working life speaking to real people and writing about real homes, from extended Victorian terraces to modest apartments. She's recently bought her own home and has a special interest in sustainable living and clever storage.
-
 This colourful home makeover has space for kitchen discos
This colourful home makeover has space for kitchen discosWhile the front of Leila and Joe's home features dark and moody chill-out spaces, the rest is light and bright and made for socialising
By Karen Wilson Published
-
 How to paint a door and refresh your home instantly
How to paint a door and refresh your home instantlyPainting doors is easy with our expert advice. This is how to get professional results on front and internal doors.
By Claire Douglas Published
-
 DIY transforms 1930s house into dream home
DIY transforms 1930s house into dream homeWith several renovations behind them, Mary and Paul had creative expertise to draw on when it came to transforming their 1930s house
By Alison Jones Published
-
 12 easy ways to add curb appeal on a budget with DIY
12 easy ways to add curb appeal on a budget with DIYYou can give your home curb appeal at low cost. These are the DIY ways to boost its style
By Lucy Searle Published
-
 5 invaluable design learnings from a festive Edwardian house renovation
5 invaluable design learnings from a festive Edwardian house renovationIf you're renovating a period property, here are 5 design tips we've picked up from this festive Edwardian renovation
By Ellen Finch Published
-
 Real home: Glazed side extension creates the perfect garden link
Real home: Glazed side extension creates the perfect garden linkLouise Potter and husband Sean's extension has transformed their Victorian house, now a showcase for their collection of art, vintage finds and Scandinavian pieces
By Laurie Davidson Published
-
 I tried this genius wallpaper hack, and it was perfect for my commitment issues
I tried this genius wallpaper hack, and it was perfect for my commitment issuesBeware: once you try this wallpaper hack, you'll never look back.
By Brittany Romano Published
-
 Drew Barrymore's new FLOWER Home paint collection wants to give your walls a makeover
Drew Barrymore's new FLOWER Home paint collection wants to give your walls a makeoverDrew Barrymore FLOWER drops 27 brand-new paint shades, and every can is made from 100% post-consumer recycled plastic.
By Brittany Romano Published
