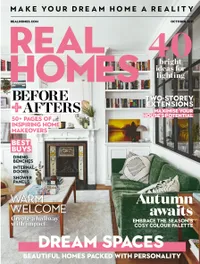Real home: Extended garden flat is an architectural gem
First-time buyers Lois and Guy used their industry skills to turn a tired old ground-floor flat into a spacious modern home
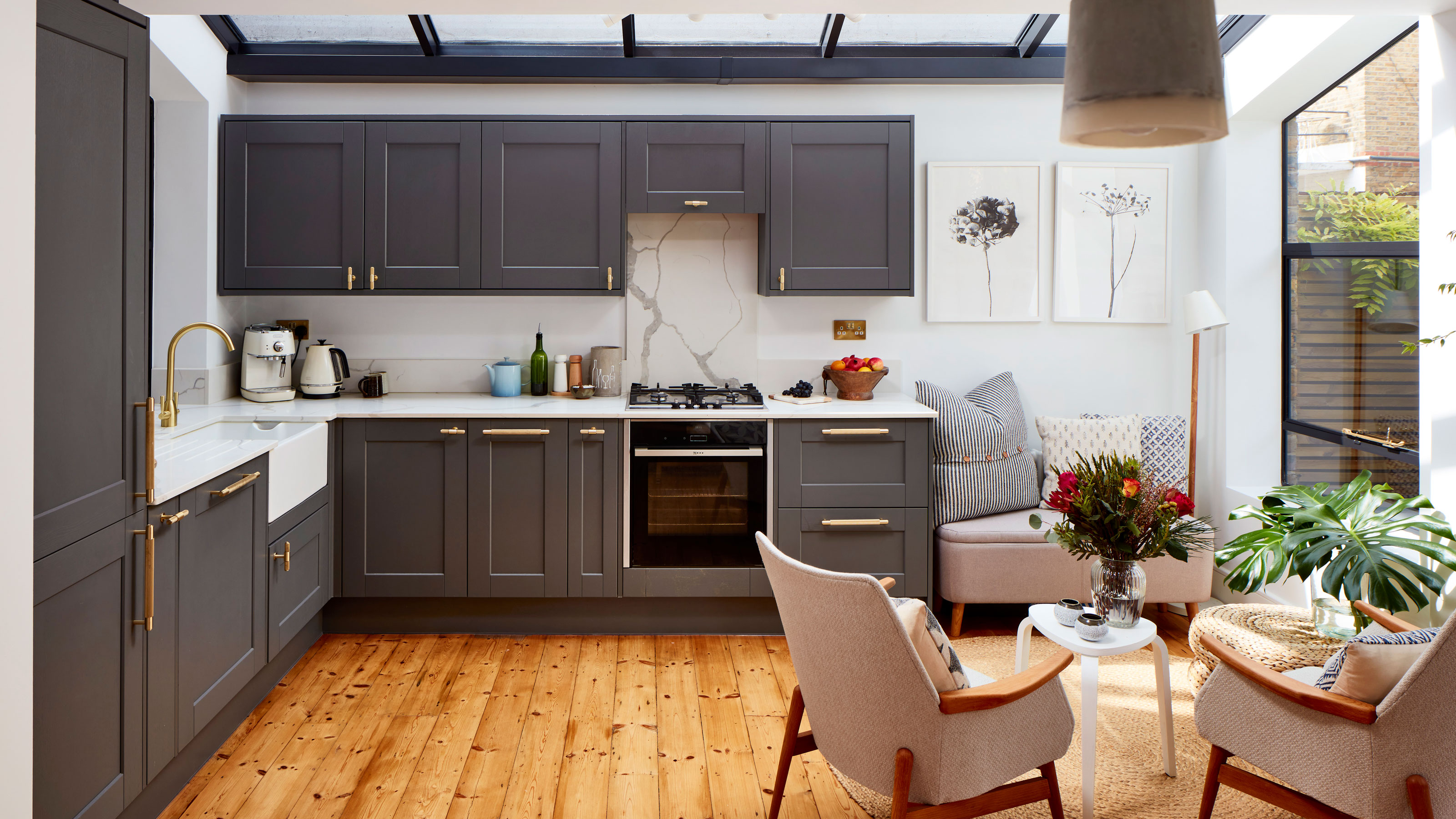
Rare as it is for first-time homeowners to buy the first property they see, Lois and Guy did just that after viewing their ground-floor flat in Balham. As Victorian properties went, it was pretty uninspiring. The kitchen was buried in the middle of the apartment with doors opening onto a dark side passage; the bedroom was the only room overlooking the garden and the living room was only accessible through the kitchen.
But the addition of a side extension and rejigging of the layout has resulted in a spacious apartment with unusual outlooks and an outside space that's the perfect suntrap.
If you have plans to extend your house, like Lois and Guy have, we have ideas and advice to help.
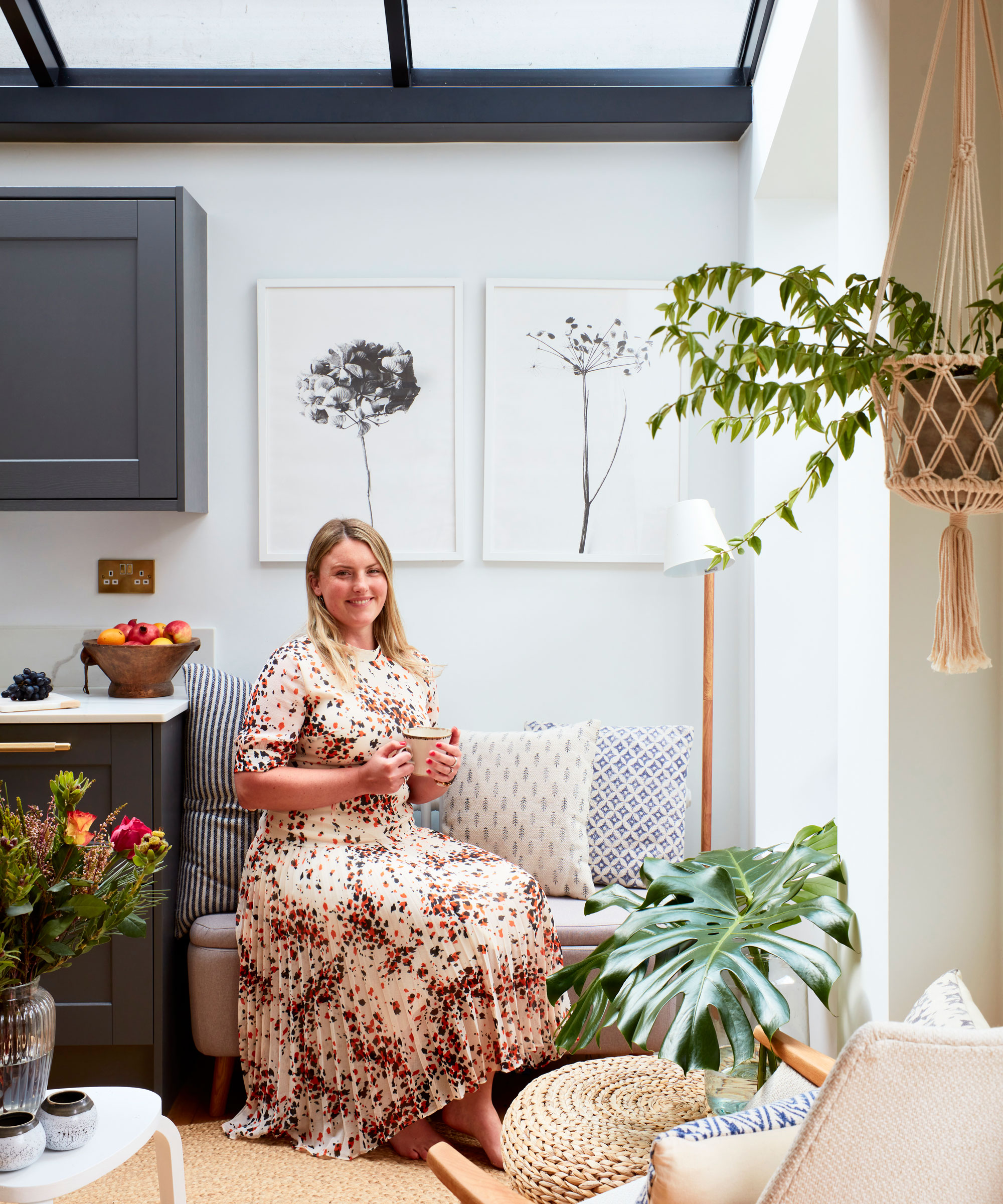
Lois and Guy have designed the kitchen to be as sociable as possible. The sitting area is a favourite chill-out spot when friends call in. Rattan pouffe, Ikea. Hand-printed cushions, found in India. Large stripy cushion with button detail, Nkuku. Art prints, Design Vintage. White floor lamp, B&Q. Round jute rug, John Lewis & Partners
Profile
The owners Lois Skelding, a qualified interior architect, and her partner, Guy Billinge, construction director for a property developer
The property A two-bed ground-floor flat in a Victorian house in Balham, London
Project cost £86,300
‘I’m quite impulsive and loved it from the start, but Guy had reservations,’ says Lois. ‘The agent wanted us to view another – more expensive – place that had just come on the market, but when we compared the two there was no contest. We particularly liked all the original features and the lovely character of the place. We talked through the possibilities and put in an offer.’ They were the only people interested in the flat and picked up the keys within a matter of weeks. ‘It had been a rental property before we moved in and it hadn’t been modernised,’ Lois adds, ‘so there was plenty of scope for improvement.’
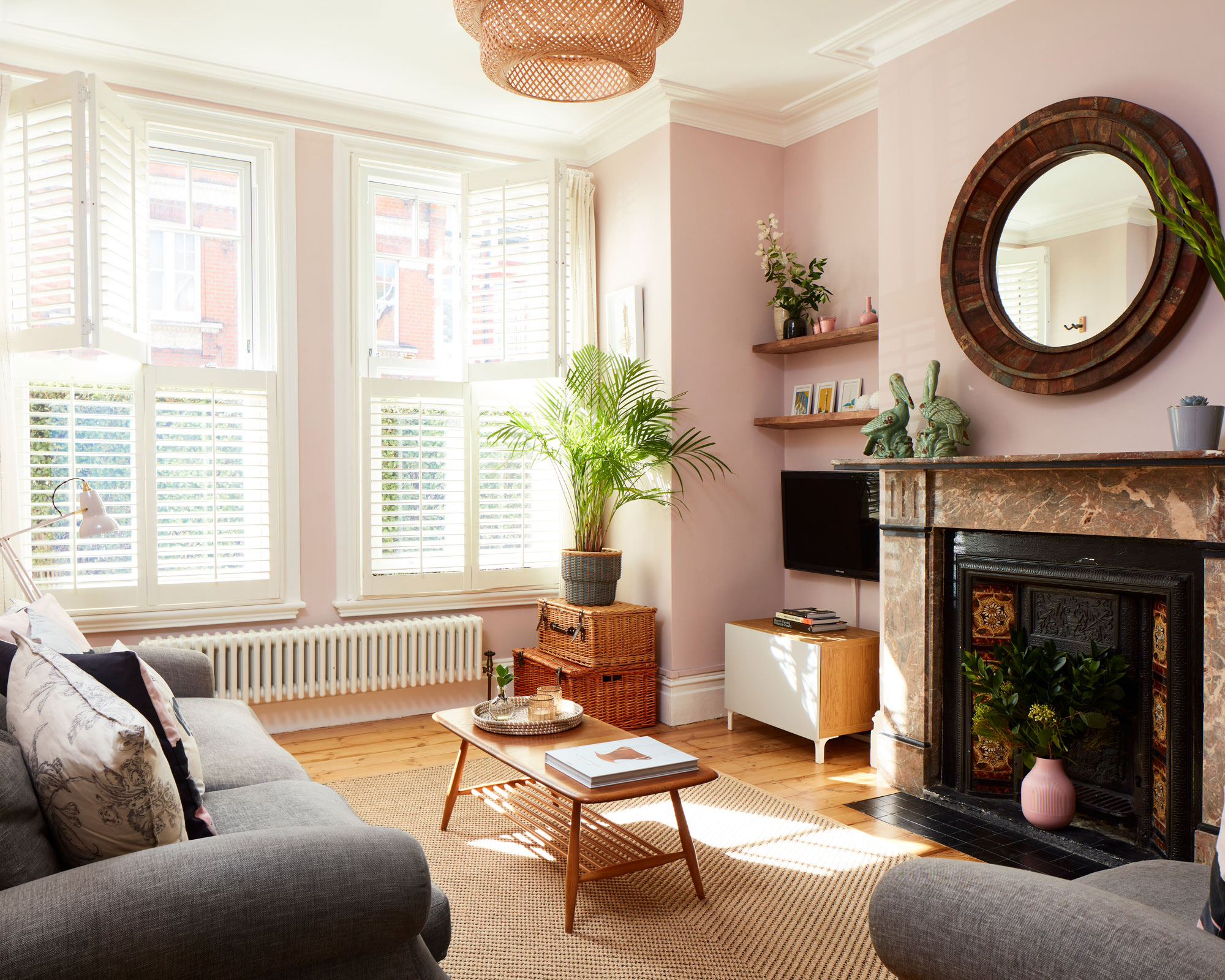
In the sitting room, the couple retained the Victorian fireplace Lois fell for when they saw the flat. ‘I wanted to bring the pink in the marble out with the wall colour,’ she says. Bookshelves, Swoon. Loveseat and sofa, Loaf. Painting by Tom Butler, Driftwood Contemporary Gallery. Anglepoise lamp, John Lewis & Partners. Side table, Cox & Cox. Rug and shade, Ikea. Cushions, Ikea, H&M Home and handmade. Ercol coffee table, second hand. Wall painted in Plaster III, Paint & Paint Library
Lois and Guy freshened the place up with a lick of paint and then used their combined experience in interior architecture, design and construction to start planning ways in which the flat could be redesigned to make the most of the space. They were particularly keen to keep the original sitting room fireplace and the beautiful wooden floors, which were tired and unloved.
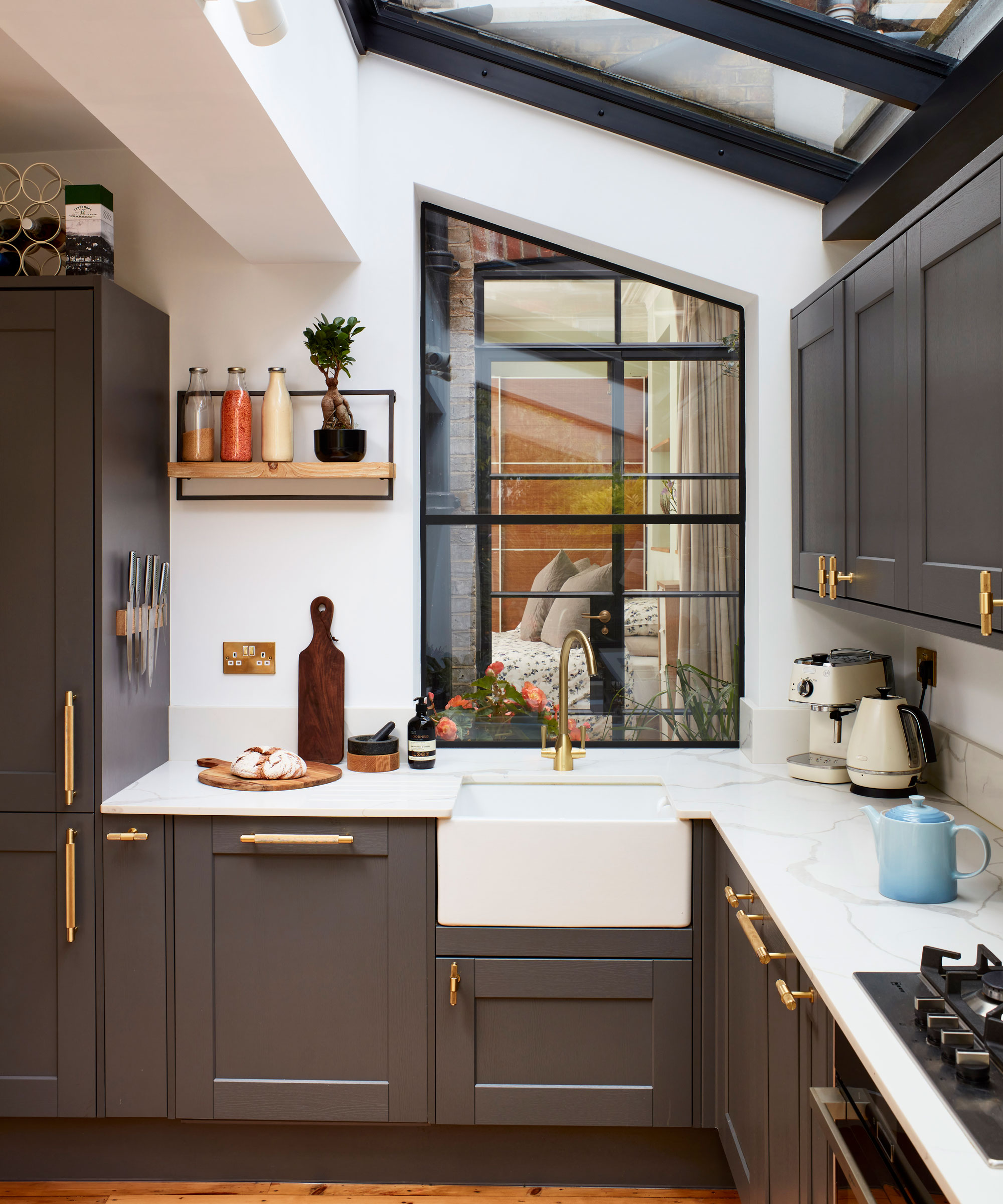
The kitchen is Scandi-inspired with the emphasis on marble, steel, wood and clean lines. ‘We bought a Howdens kitchen but splashed out on the handles, work surfaces and appliances,’ says Lois. Windows, Fabco. Kitchen units, Howdens. Handles, Buster & Punch. Quartz worktop, Granite & Marble UK. Rooflight, Yes Glazing. Walls painted in Romney Wool, Dulux
It took two years to sort out the money and finalise their vision for the changes. It involved a side-return extension and reconfiguration of the layout to create a two-bedroom flat with open-plan kitchen-living room leading to the courtyard garden. The original kitchen and living room would become bedrooms, and the hall wall adjusted to create access to each. Planning permission went without a hitch and the couple found a builder they felt they could trust. Lois and Guy moved into a rented room close by so they could let the work progress as quickly as possible and oversee it on a daily basis.
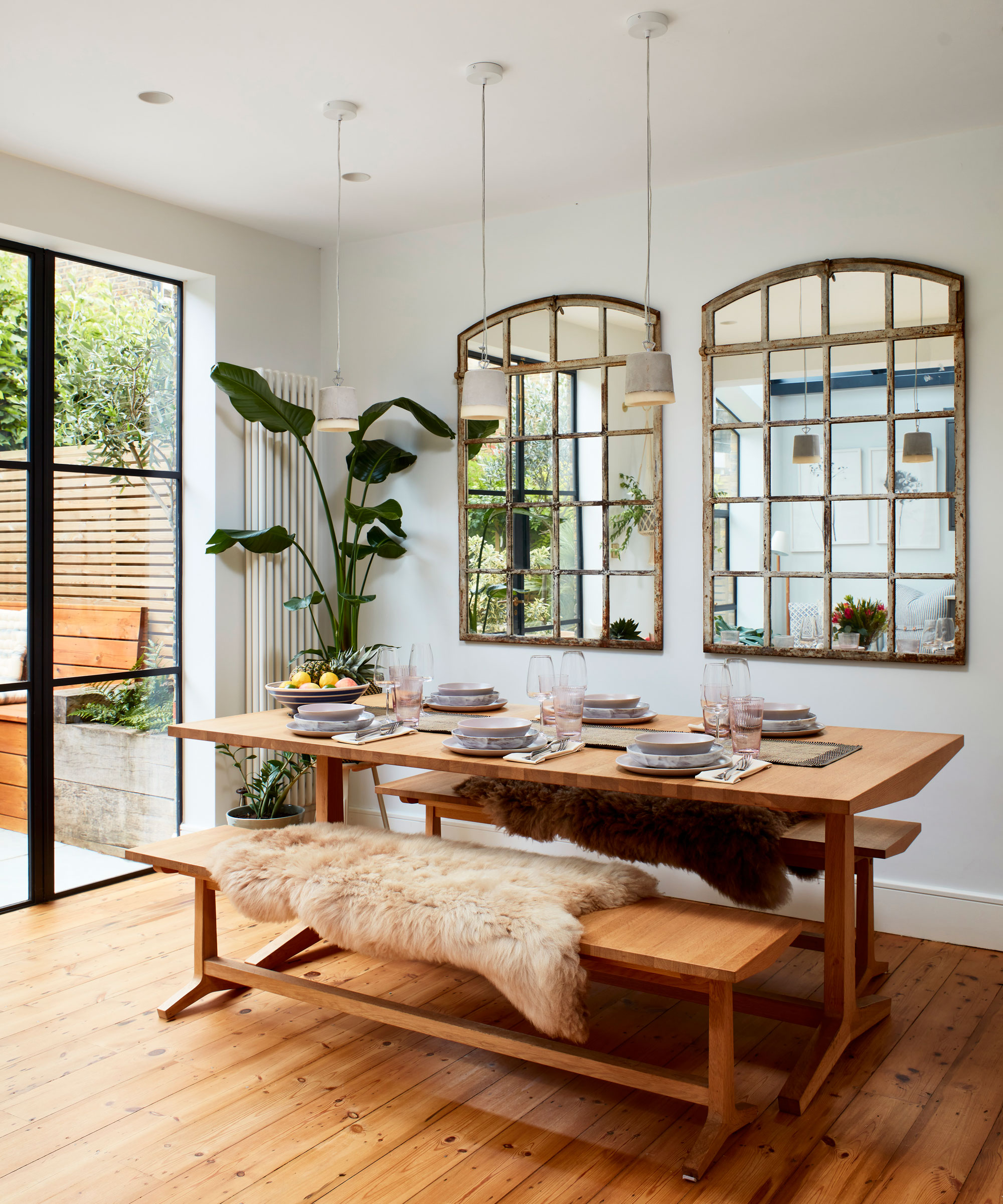
Lois and Guy have combined natural textures along with old and new furniture for an eclectic, modern style The industrial mirrors were found in France. Stool with large plant, Design Vintage. Dining table and chairs, Habitat. Fur throws, Fabulous Fleece Company
- Open-plan kitchen ideas for the perfect space.
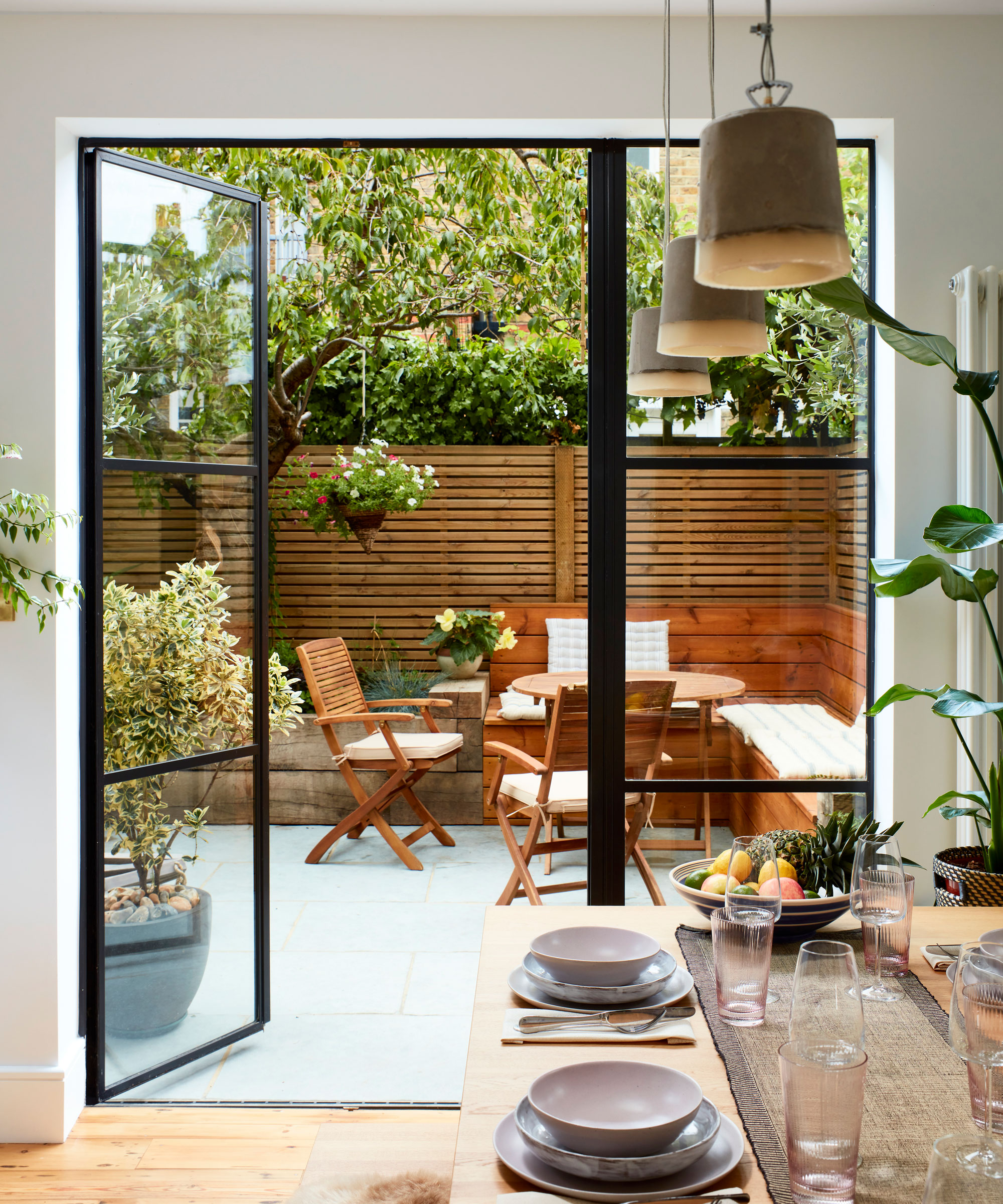
Concrete and resin Benton lights, Olive & The Fox. Table and chairs, Homebase
The internal wall changes were made first and the old kitchen and bathroom stripped out, before the builder moved to the back of the house to start digging foundations beneath the new supporting walls. The exterior wall of the original bedroom was propped and knocked down ready for the insertion of a steel lintel. The brick was then cleaned and reused for the side-extension walls. ‘Fortunately we had a great neighbour upstairs who was very understanding about the noise,’ says Lois. ‘They were also in the process of moving out, so for a large part of the build, the flat was empty anyway.’
Get small space home decor ideas, celeb inspiration, DIY tips and more, straight to your inbox!
- A guide to planning permission.
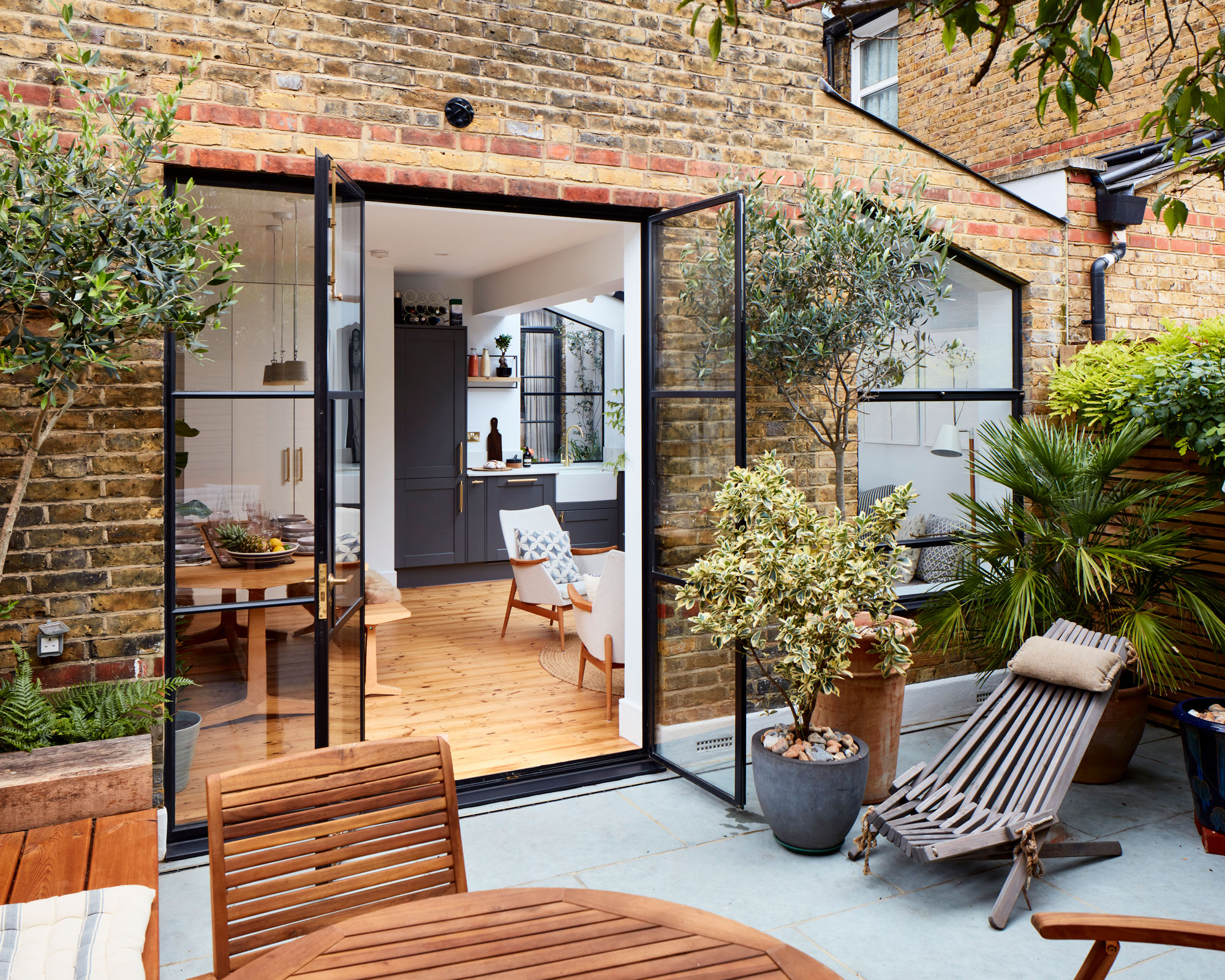
The garden is now an outdoor room with tiled floor and built-in seating with storage. Second-hand deck chair, originally from Nordic House
Lois and Guy are big fans of steel-framed windows and wanted to use them in the extension, along with a glazed roof, to draw masses of natural light into the open-plan living area. The new space was also fitted with new floor joists, insulation and floorboards. Most of the walls were plastered or skimmed and the new kitchen units and bathroom were fitted. When Lois and Guy moved back in they decorated throughout and furnished with a mix of their existing and vintage furniture to create the fresh, modern look they had always aimed for.
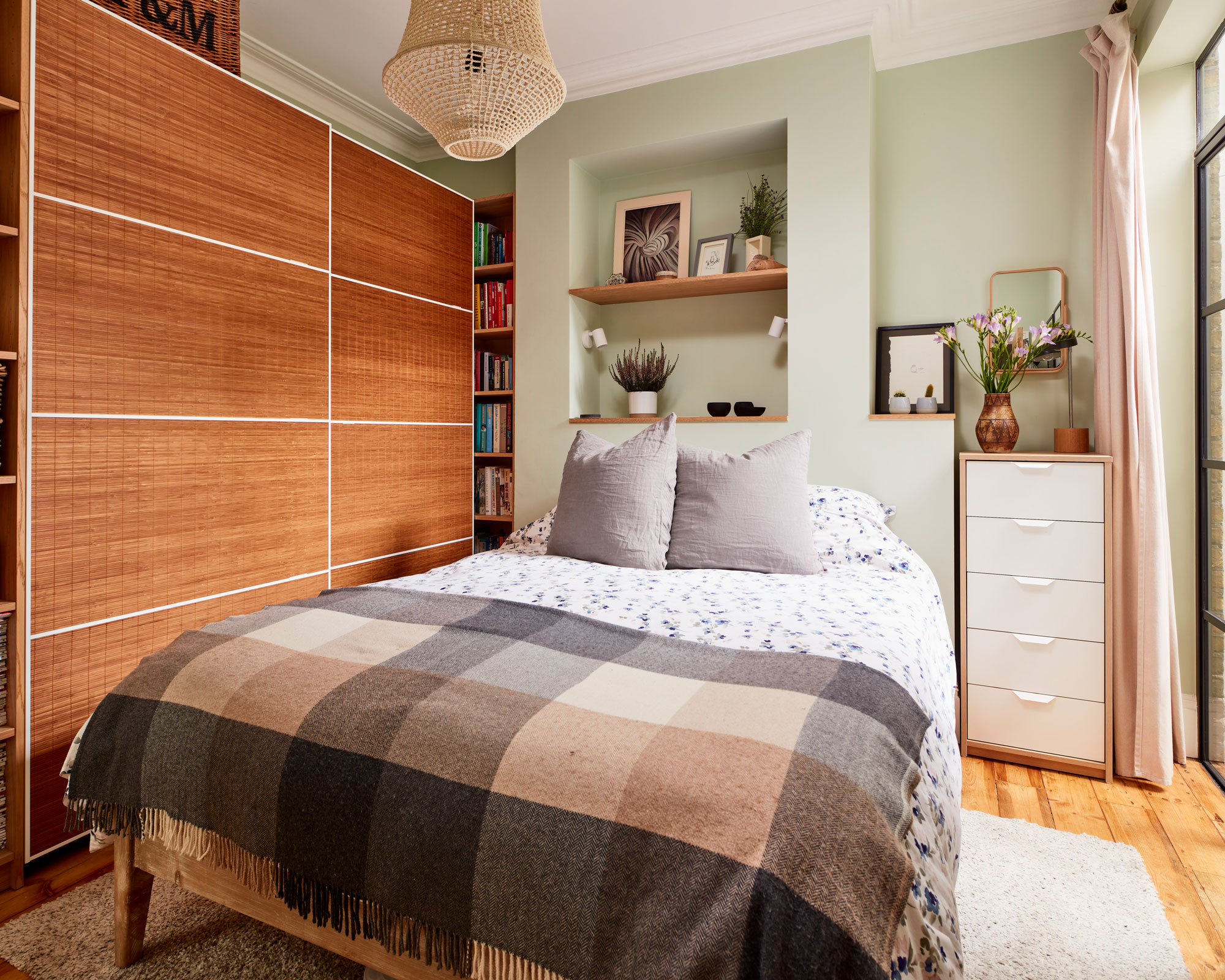
‘We’re both perfectionists and wanted to make sure everything was exactly how we had envisaged it,’ says Lois. ‘We had to be quite creative with certain aspects of the build to get the most out of the space, and we had to be very organised to get the sequencing right so we weren’t waiting around for materials to arrive.’
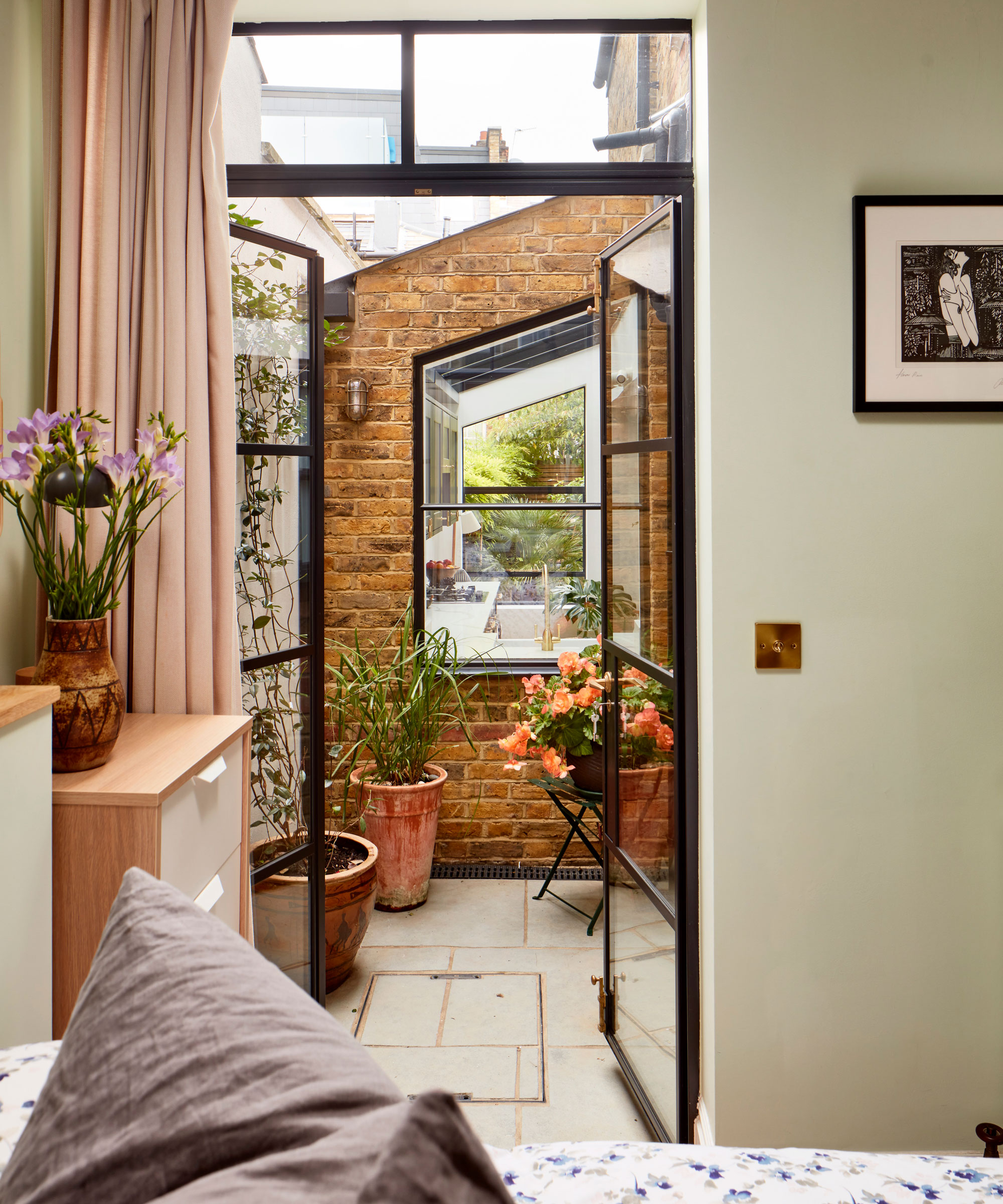
Lois and Guy simply changed the uPVC doors in what used to be the kitchen to create a striking opening into a mini courtyard off the bedroom. Steel-framed windows in the extension create a direct view from the bedroom into the back garden. Bedding, TKMaxx. Linen curtains, Ikea. Steel doors, Fabco. Walls painted in Pearl Green, Dulux
Contacts
Interior architect and project management Design & Lo
Builders T&J Construction
Kitchen worktop Granite & Marble UK
Steel windows/doors Fabco
Glazed roof Yes Glazing
As a result, Lois and Guy managed to complete the transformation within their allotted timescale and within budget. ‘Our advice to anyone doing something like this would be to do your research, stick to your plans and allow a contingency fund from the outset for any hidden or unexpected costs,’ says Lois. ‘By doing our homework, we saved thousands of pounds while still achieving the style of home we wanted.’
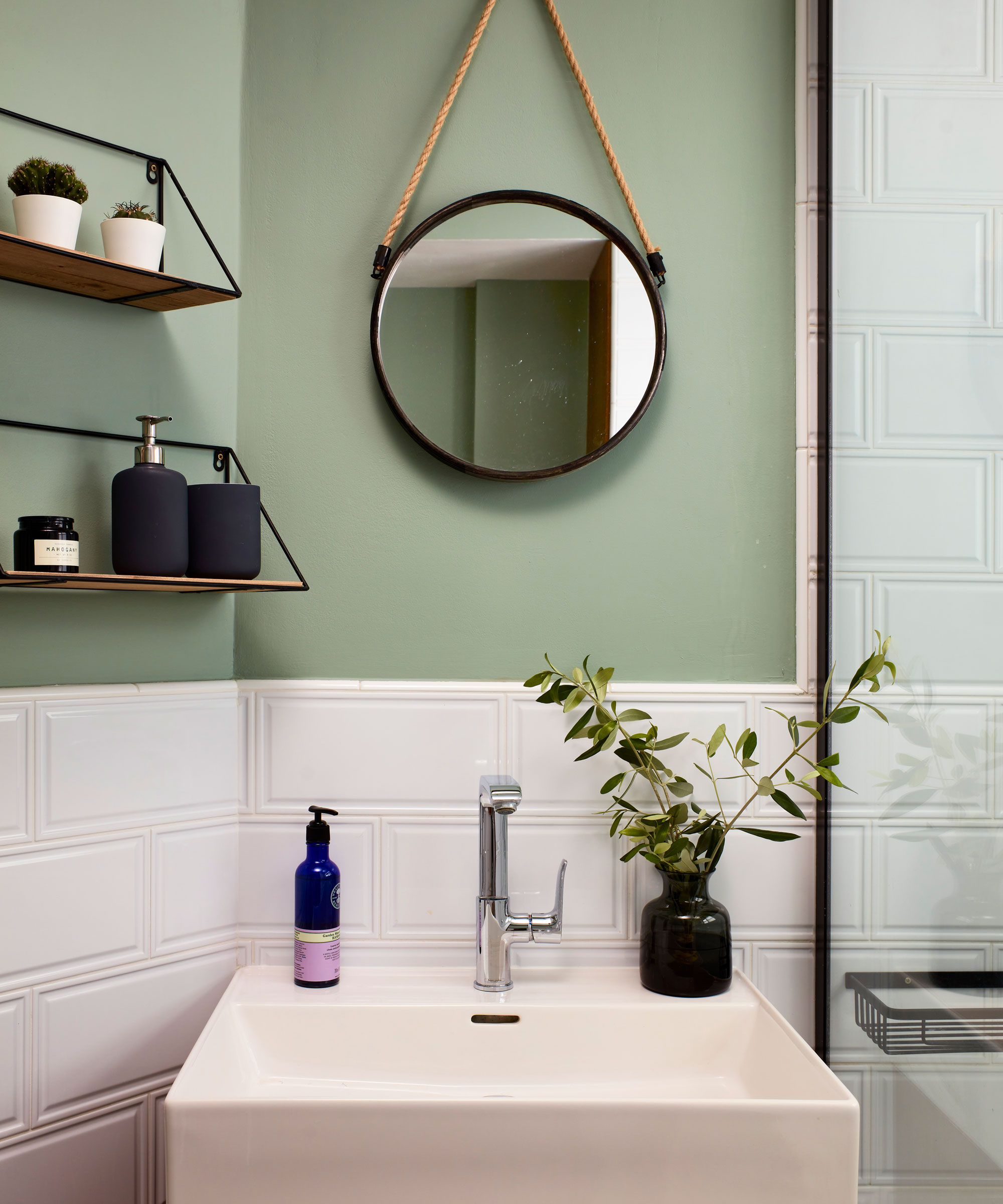
The compact bathroom makes the most of a small space, with an over-bath shower and sink tucked between the bath and angled wall. Tiles, Topps Tiles. Vanity unit, Elle Decoration for Bathstore. Bath, Duravit. Brassware, Hans Grohe. Mirror and shelves, Cox & Cox. Walls painted in Pearl Green, Dulux
Subscribe to Real Homes magazine Want even more great ideas for your home from the expert team at Real Homes magazine? Subscribe to Real Homes magazine and get great content delivered straight to your door. From inspiring completed projects to the latest decorating trends and expert advice, you'll find everything you need to create your dream home inside each issue.
