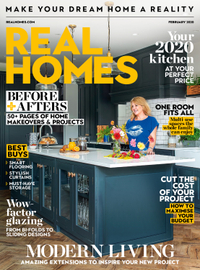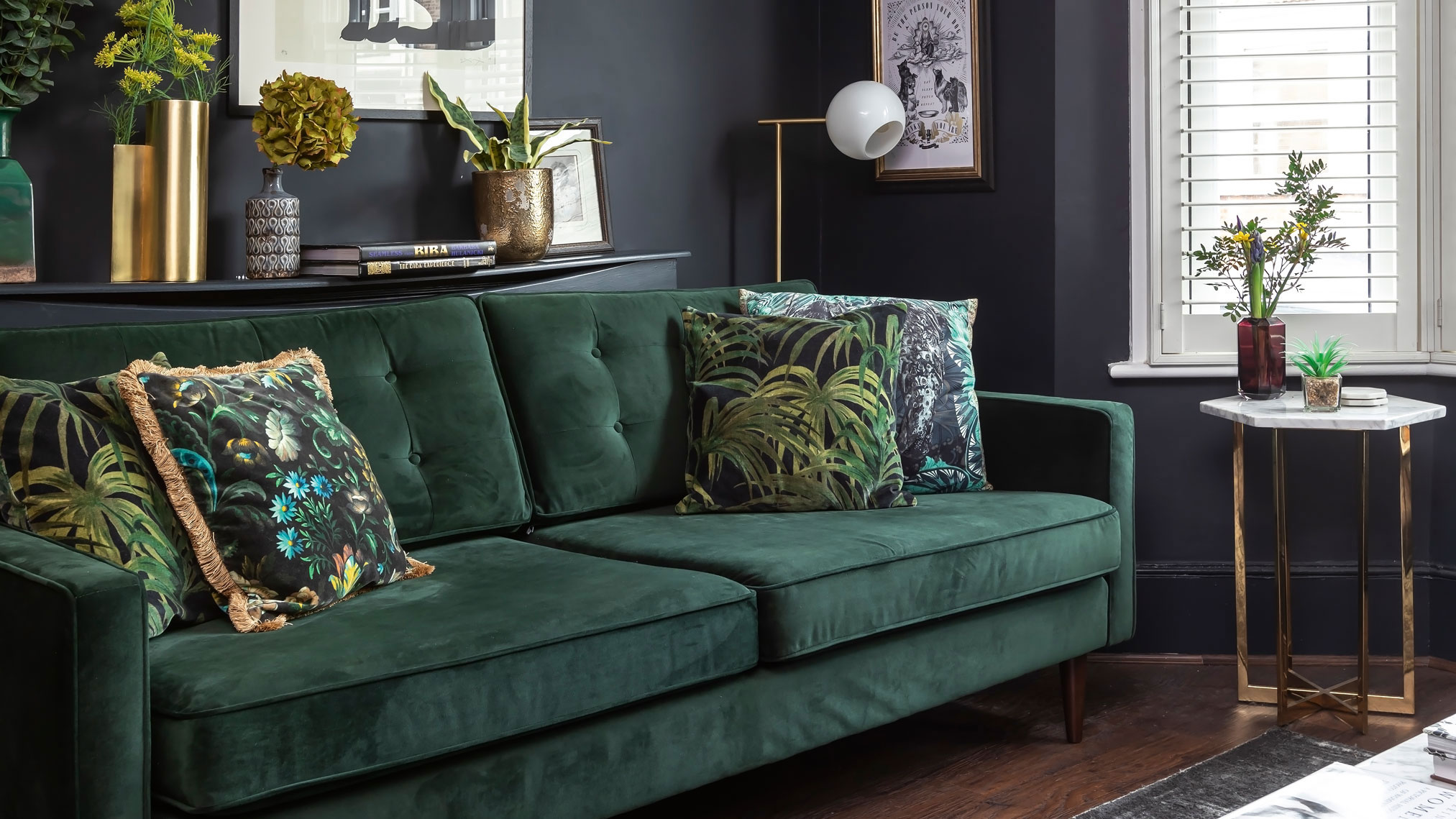
Having both lived with parents before buying their first home together, Amanda and Jess Cotton couldn’t wait to get the paintbrushes out and unleash their design ideas. It had taken a while for Amanda to save up a deposit since graduating seven years prior – she’d been struggling on a graduate salary and starting out in the fashion industry. As a result, the couple knew their best hope of getting a foot on the ladder was seeking out a doer-upper where they could add plenty of value.
See all our real home transformations on our dedicated page – and don't miss our guide to loft conversions for more practical info.
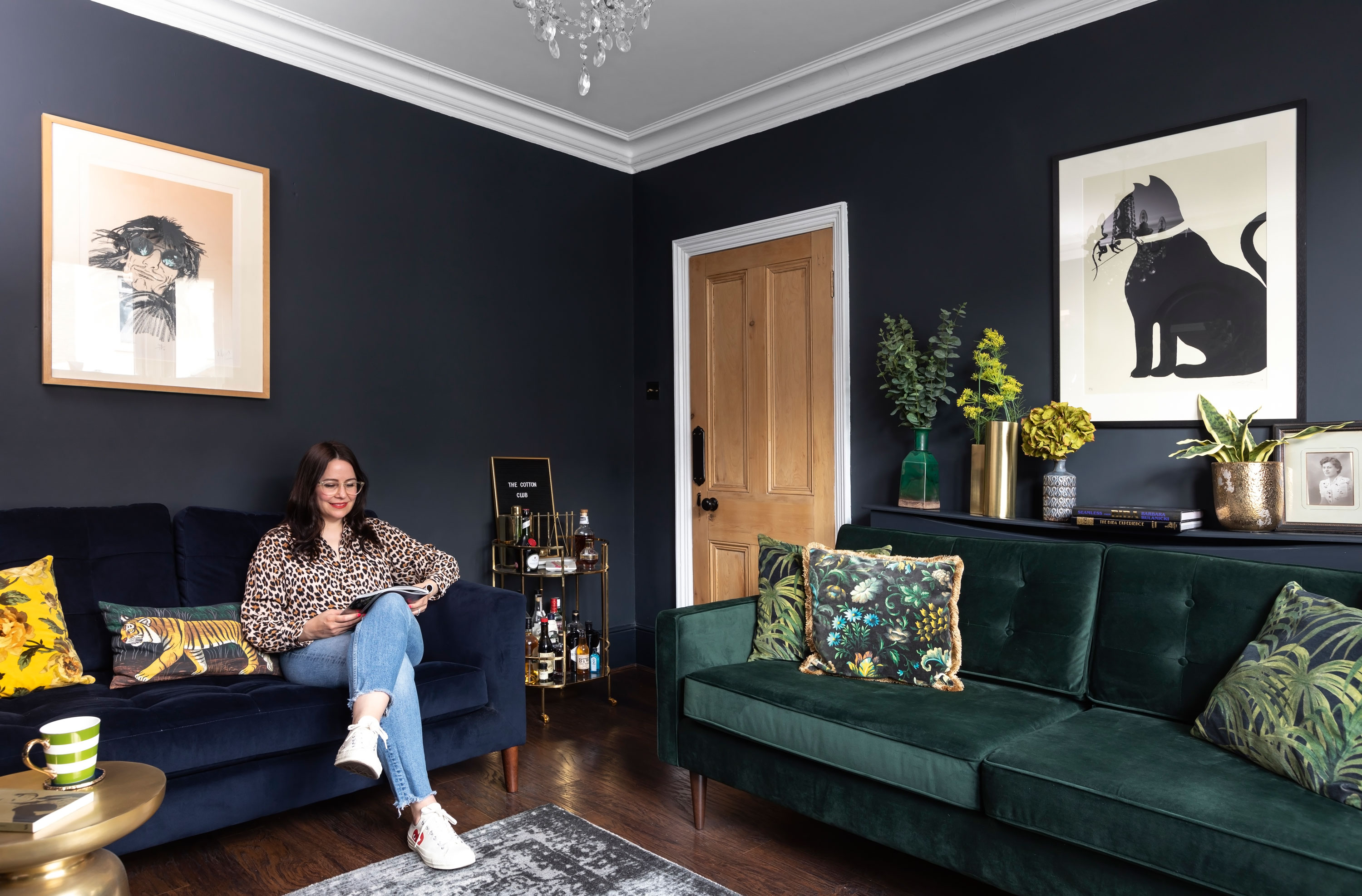
Striking art prints work well against the dark blue walls. ‘The cat print by Sam3 was a wedding present from me to my husband as I thought it summed up the relationship between him and our cat really well,’ says Amanda. ‘I bought the Ronnie Wood ‘Self portrait 2’ from Scream Gallery in London. It’s since closed down, but was great for buying pieces by modern-day icons in the music and art world. Next, I’d love a neon sign to go above the drinks trolley.’ Drake green sofa, West Elm. Navy sofa, John Lewis & Partners. Vases, HomeSense, M&S, West Elm, H&M and Oka. Wall painted in Railings, Farrow & Ball
Profile
The owners Amanda Cotton, a design manager for Tesco’s F&F ladieswear and an interiors blogger (houselust.co.uk), lives here with husband Jess, an operations manager for Network Rail, their son, Otis, one, and Louis the cat.
The property A four-bedroom Victorian mid-terraced house
in Watford.
Project cost Around £110,000.
After viewing five other houses, they came across a two-bedroom Victorian terraced house in Watford, which had previously been rented out to three people as a house in multiple occupation, with the lounge being used as an additional bedroom. ‘It was in such a bad way that no one wanted it, which is why we got it at such a bargain price,’ says Amanda. ‘Even our surveyor tried to talk us out of buying it as the roof had huge holes where you could see daylight coming through. It also had rotten window frames and a tiered concrete garden with 14 individual flowerbeds, which wasn’t particularly appealing.’
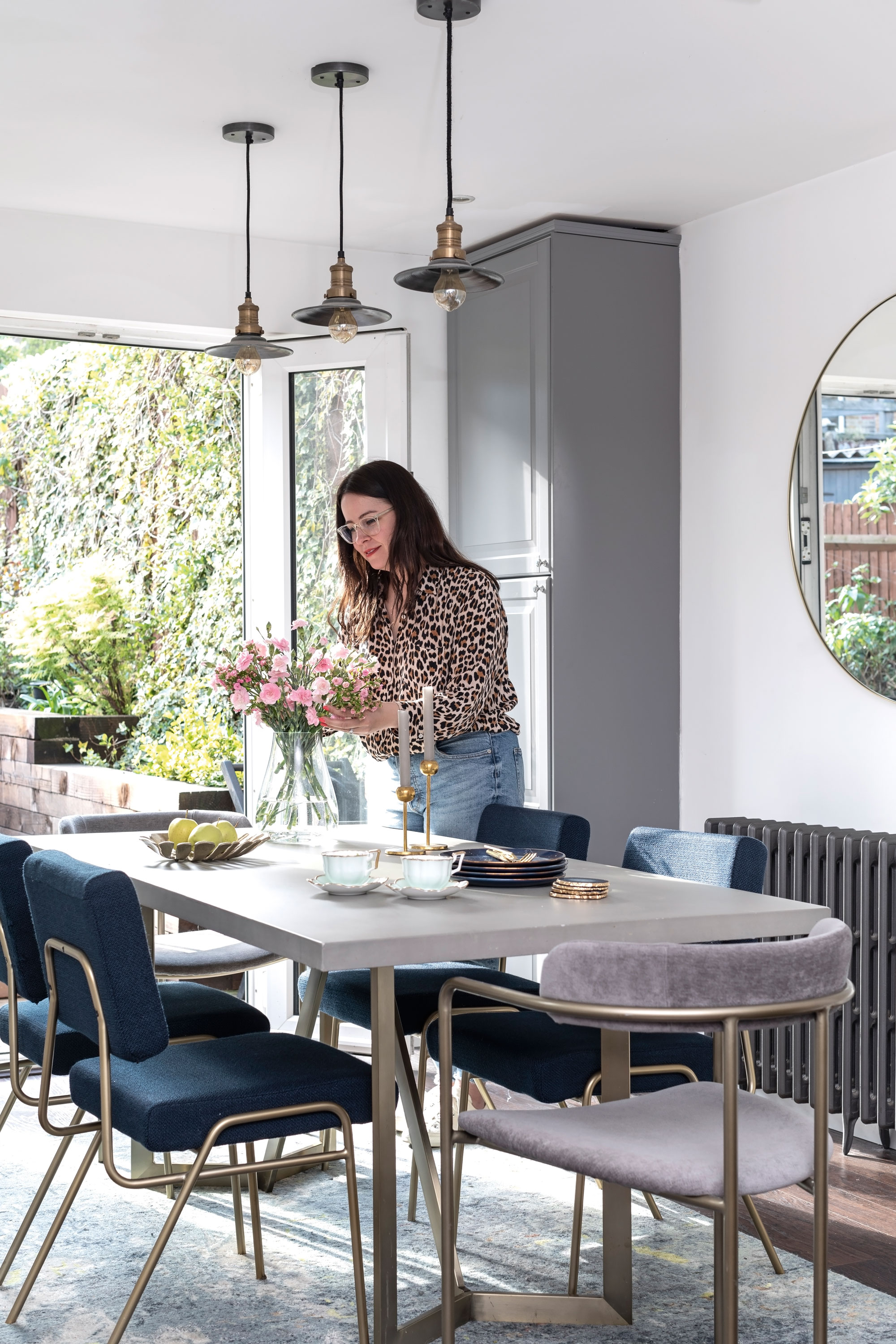
Amanda chose a classic dining table with blue velvet chairs that will stand the test of time. ‘I always invest in pieces of furniture I know I will still love in 10 or 20 years,’ she says. The tall kitchen cupboard in the corner conceals the boiler. Concrete dining table and chairs, rug, and blue crockery, all West Elm. Pendant lights, Industville. Radiator, Cast Iron Radiator Centre
Despite having zero previous experience, the pair threw themselves into the renovations after buying the house in 2011. At first, they focused on making it safe and watertight with a new roof, windows and a functional garden, which involved filling six skips with turf and concrete. Then they flipped the kitchen and dining area around, blocking up the existing French doors and installing new ones at the rear to link the new dining area to the garden.
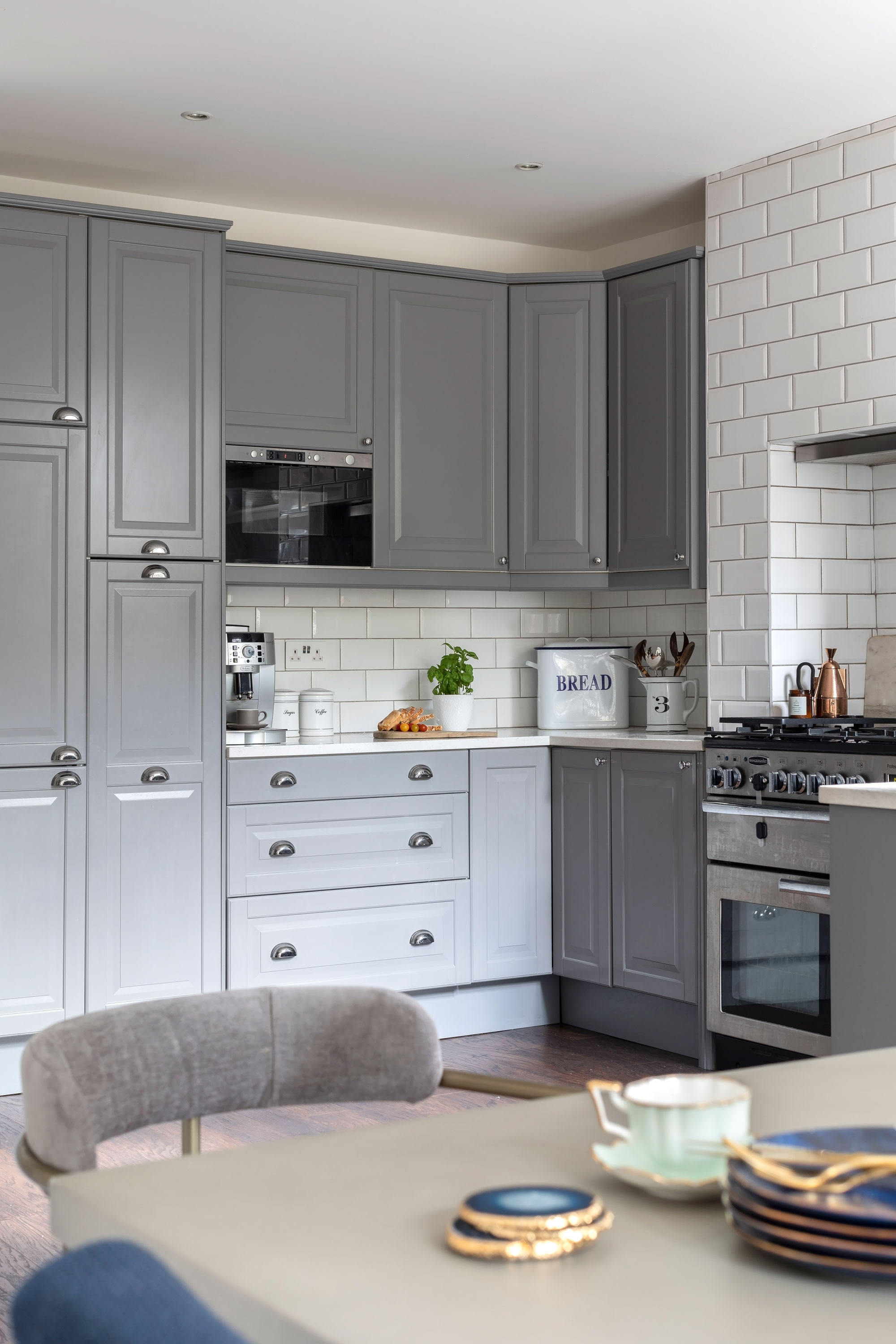
The kitchen-diner gets used the most, especially since having their son Otis. ‘This is where we all have dinner, chat, dance and sing along to music,’ says Amanda. ‘But I do wish we had a bigger open-plan space at times.’ Kitchen units, Ikea. Granite worktops, Alpiana Stone. Metro tiles, Decor Tiles
‘The fun part of adding print, texture, colour and even more print came later,’ says Amanda, who describes herself as a maximalist, curator, collector and print fiend. ‘I decorated the rooms quite grey to begin with just to start with a blank canvas, but it was too bland for my liking.’ Since then she’s redecorated the house three times over. ‘I always do a moodboard for each room so I can see how colours and materials work together,’ she explains. ‘I like to have a cohesive look. I’m not one to decorate each room the same, but I think a house should flow and not have individual themes otherwise there’s a disconnect.’
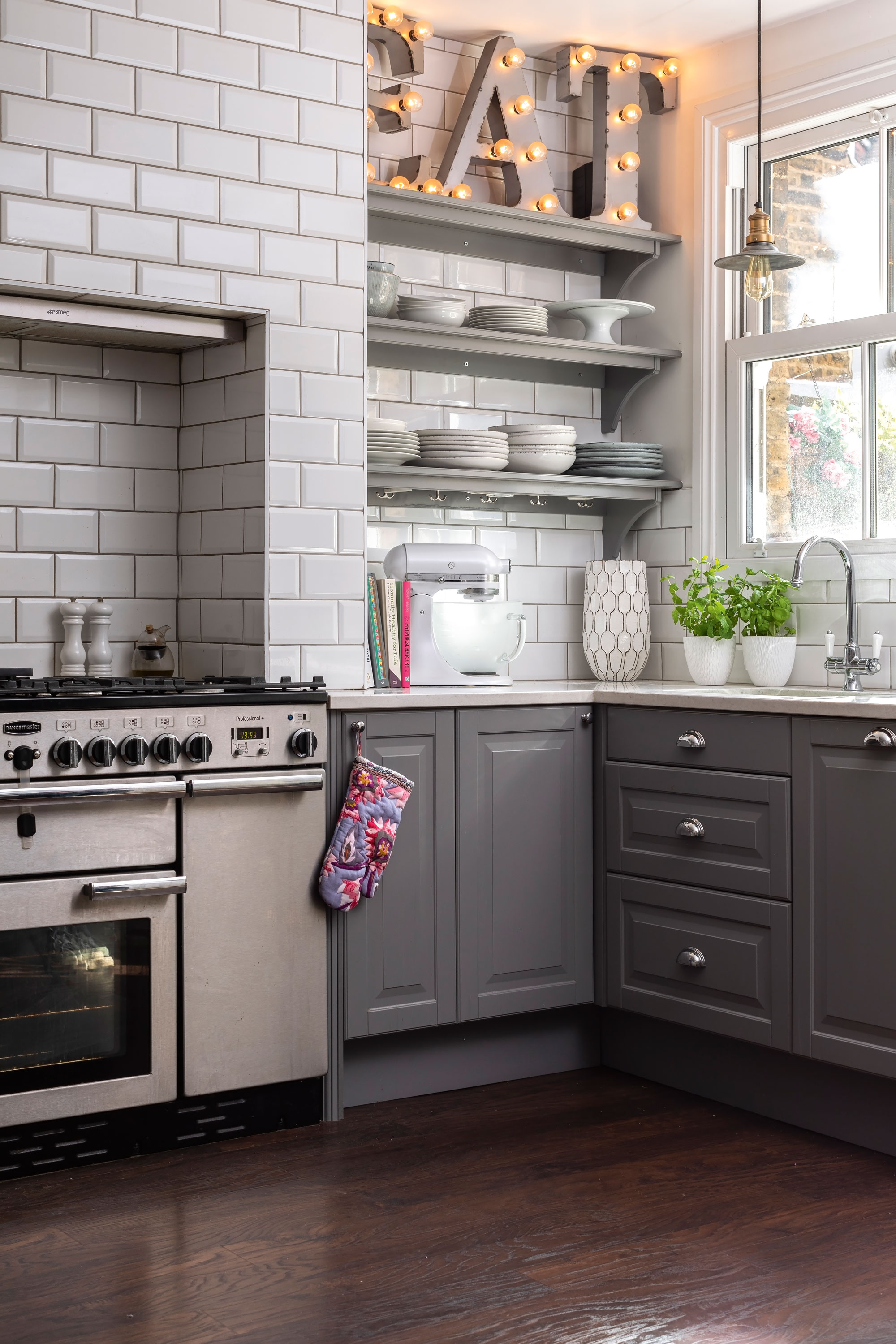
Luckily Amanda and Jess have very similar tastes. ‘Jess likes collecting artworks, and loves a rug, so most of the rugs are down to him moaning about the lack of carpet in the house,’ she says. ‘They certainly make it more cosy. I’m more hands on with DIY and will turn my hand to anything, unlike Jess who’d rather pay someone to do it right first time.’
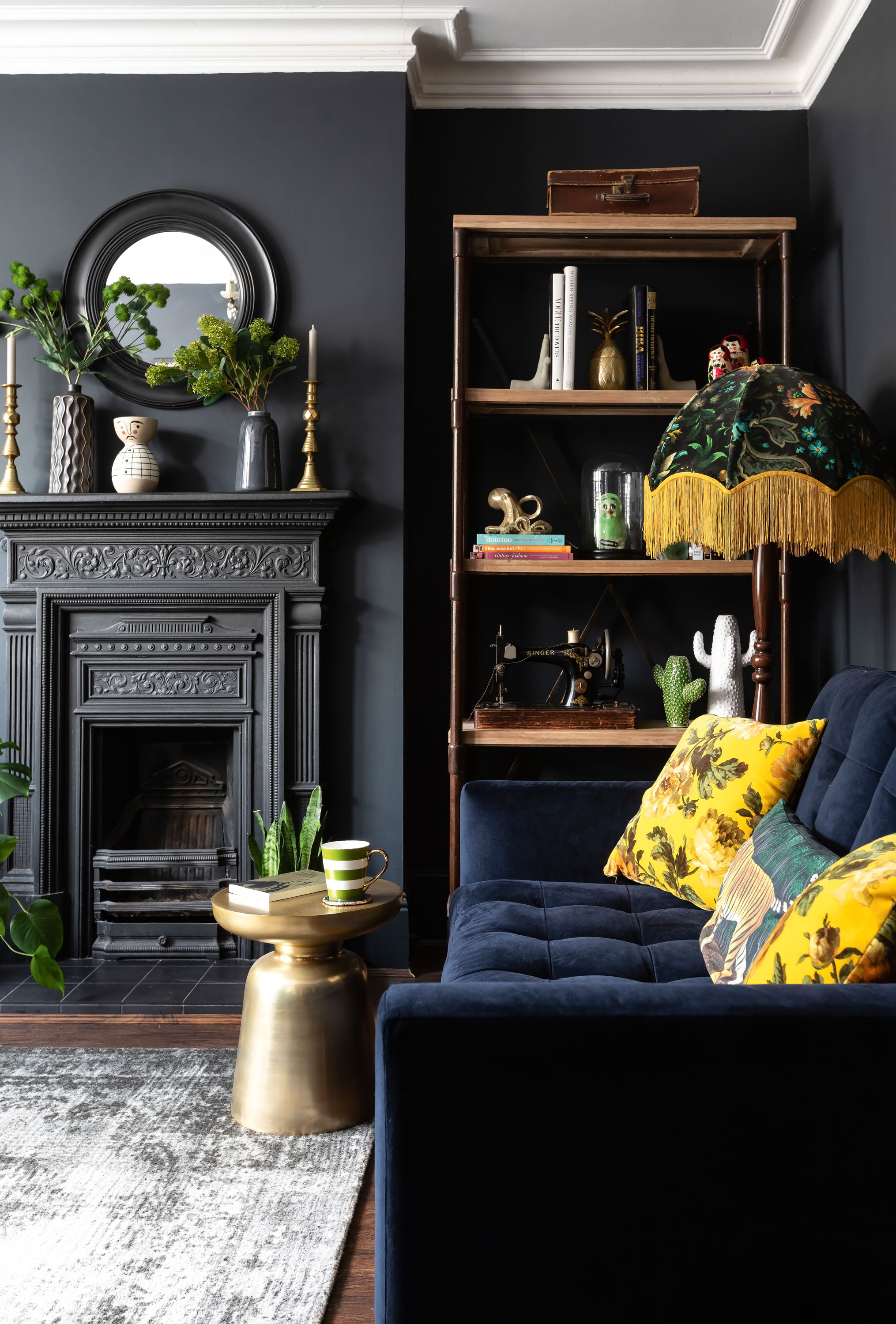
The Victorian gothic-style cast-iron fireplace is one of Amanda’s favourite features in the house. ‘It’s not the original, and it was really tough to source a fireplace which was narrow enough to not dominate the space,’ she says. She also made the fringed velvet lampshade herself. ‘I bought a metre of printed velvet fabric for £40 from the House of Hackney sample sale, then bought a wire frame and fringing on Ebay,’ she adds. Shelving unit, Graham & Green. Gold side table and distressed Arabesque wool rug, both West Elm. Face vase, HomeSense
Amanda’s favourite room is the lounge, particularly the shelf of greenery behind the green sofa. ‘I love how the foliage pops against the dark wall,’ she says. ‘And, I enjoy collecting glazed ceramics and different vases, so this shows off some of my collection.' She’s also rather fond of her pineapple ashtray, which was previously owned by Pablo Escobar. ‘It was a gift from a really good friend of mine, Barbara Hulanicki, who’s the founder of the iconic ’60s brand Biba,’ explains Amanda. ‘She went to his estate sale in Miami and purchased it many years ago and it now lives in our lounge.’
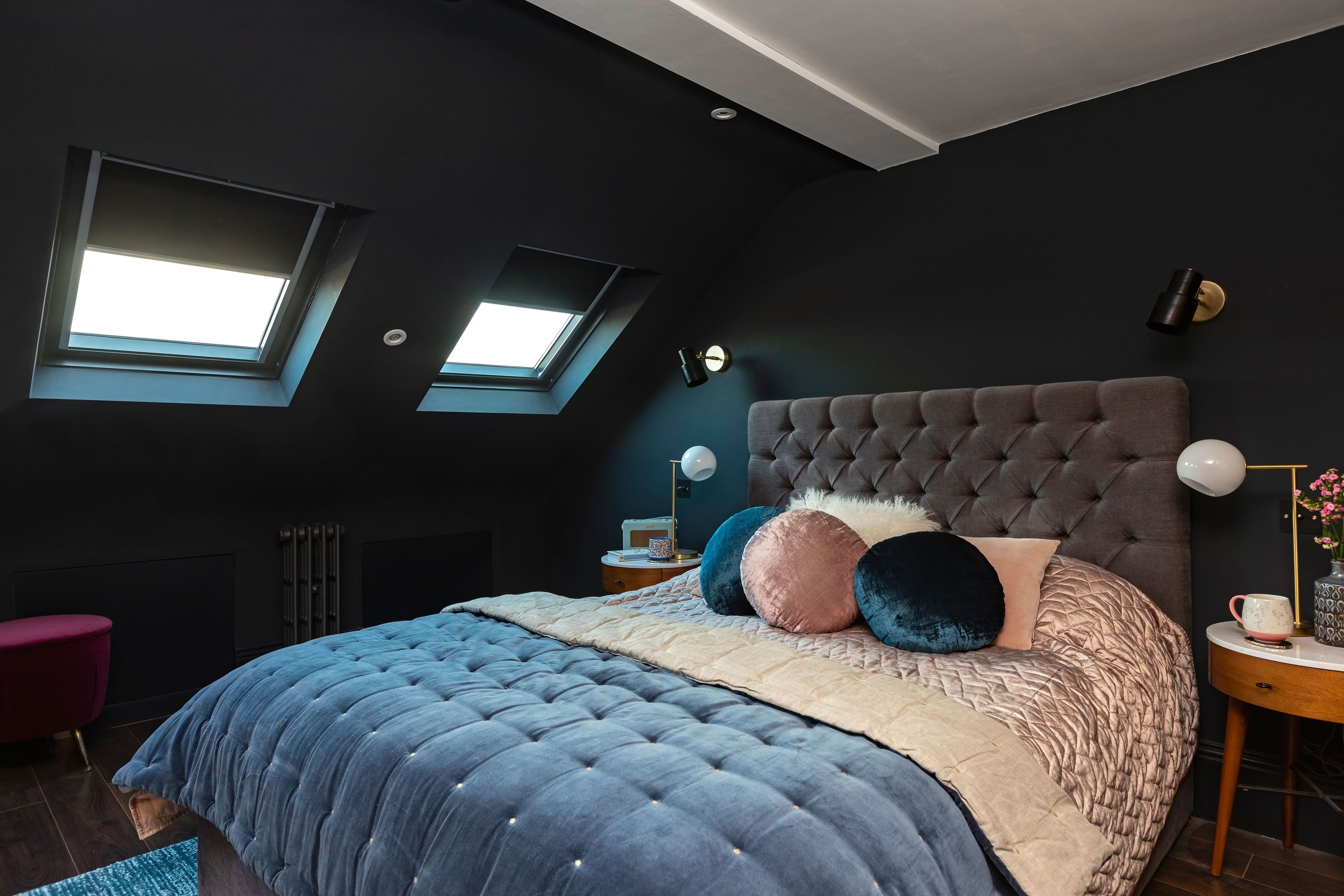
‘The attention to detail in the loft conversion makes this my proudest space,’ says Amanda. ‘All the skirtings, architraves and staircase spindles match the existing ones, so it feels like it’s always been part of the house.’ Wall lights, Pooky. Light switches, Buster & Punch. Bed, Made. Bedside tables, lamps and rug, West Elm. Blue velvet throw, Christy. Walls painted in Railings, Farrow & Ball
Six years after moving in, the pair embarked on a full loft conversion, adding a master bedroom at the front with three Velux windows, a dressing room at the rear with a dormer window and a shower room in between. As their plans were within permitted development rights, they didn’t need planning permission, and used the same architect who’d worked on their neighbour’s loft.
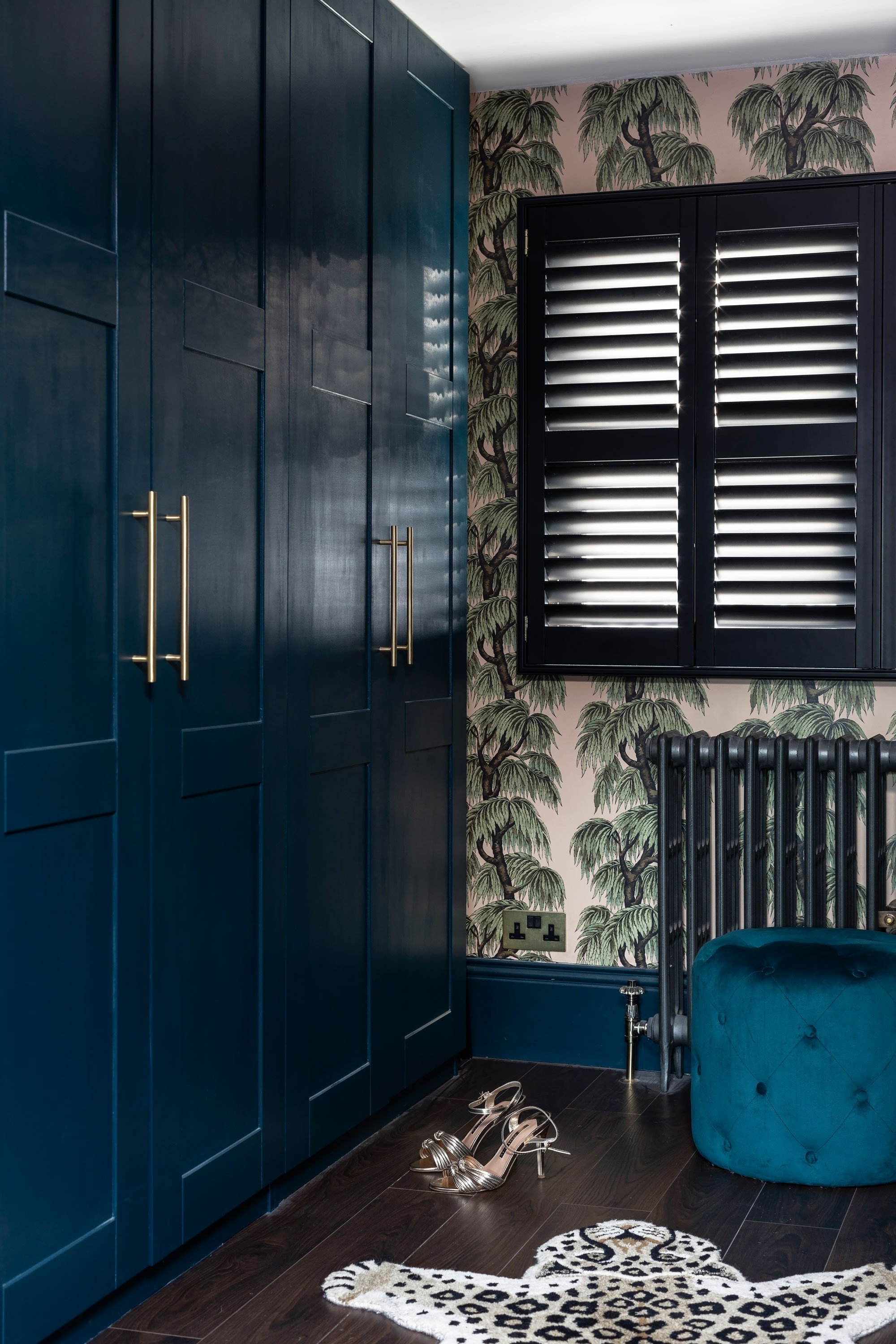
A new dormer window made it possible to create a dressing room lined with wardrobes as part of the loft extension.
Babylon wallpaper, House of Hackney. Wardrobes painted in Hague Blue, Farrow & Ball. Blue pouffe, HomeSense. Doing Goods loony leopard rug, Cotswold Trading
‘Each room was designed to flow seamlessly to create our own suite,’ explains Amanda. ‘Looking back I don’t know how we endured living here through the conversion. The work left a thick level of black dust throughout our home – it was painful. There was a delay with the loft windows as I wanted black steel-framed ones, and the builders would occasionally forget to board the holes up in the evening.'
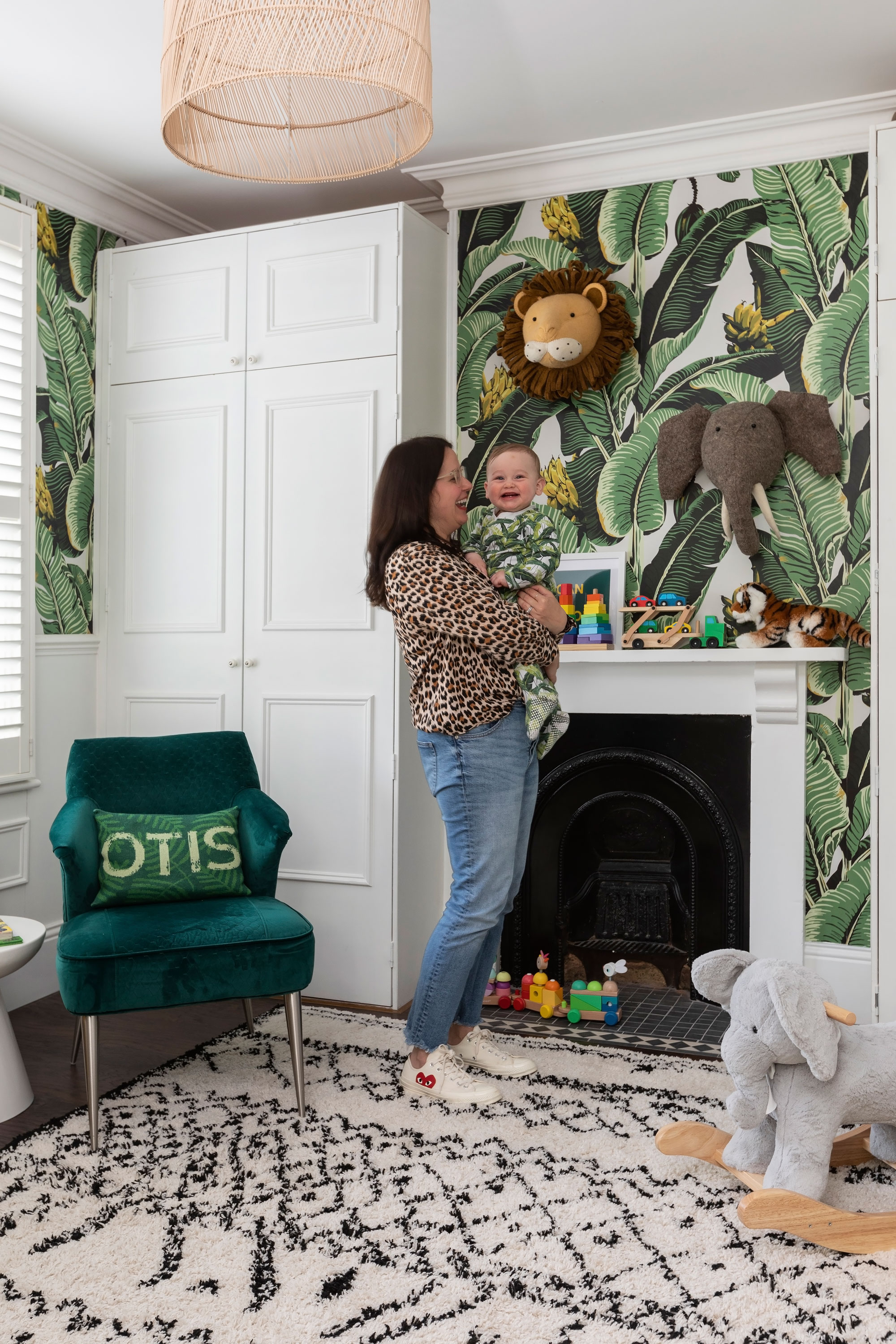
‘Nurseries are easier to plan and accessorise if they have an initial theme to base them on,’ says Amanda. Green chair, HomeSense. Ceiling light, Made. Personalised cushion, Small Flame
'We also got a leak on Christmas Day from our radiators, which the builders hadn’t plumbed in correctly. Luckily, they came out on Boxing Day to correct it.'
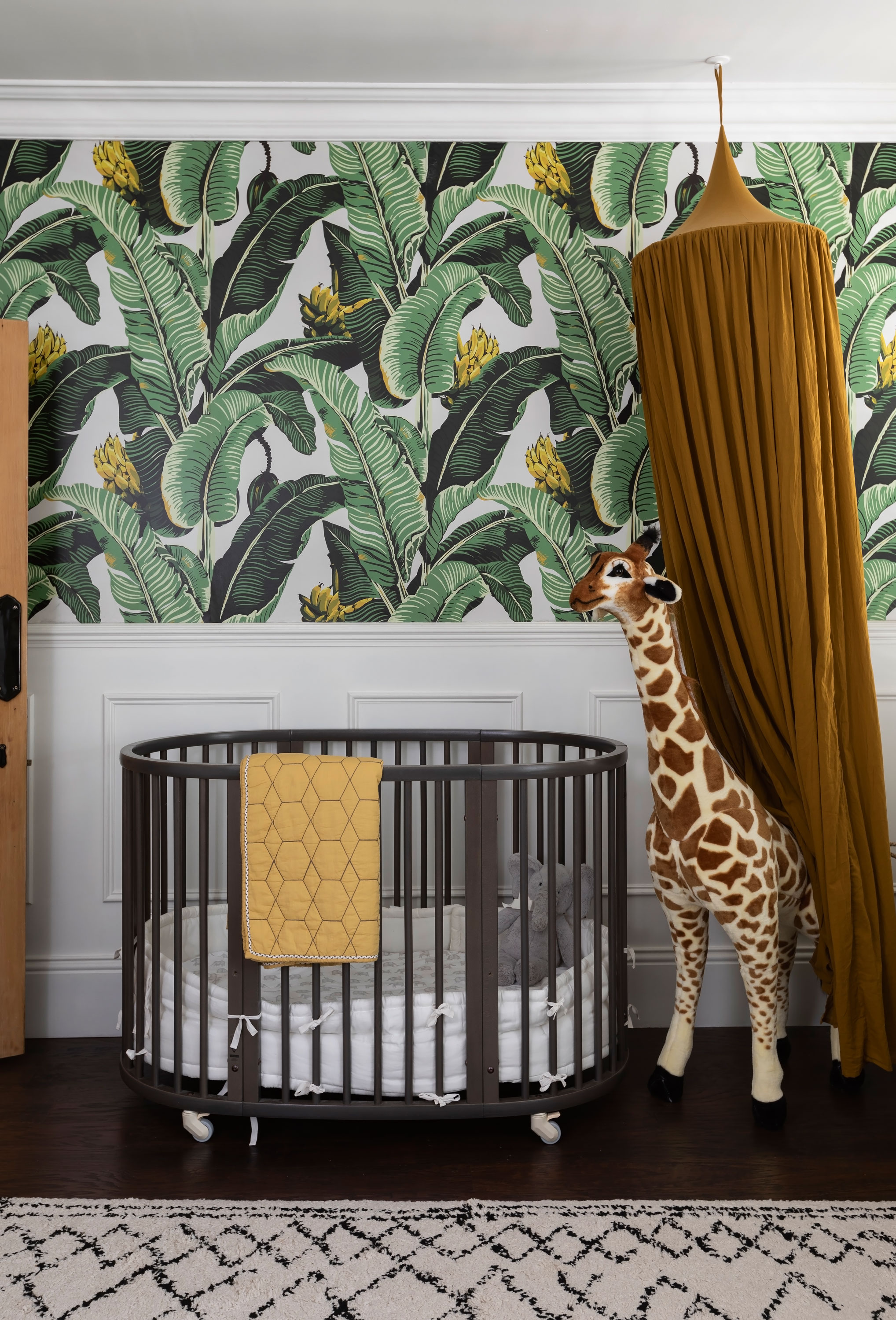
Striking wallpaper makes for an unusual nursery that always gets lots of likes on Instagram. ‘I loved the idea of a jungle theme as it was gender neutral and would inspire Otis’ imagination,’ says Amanda. Jungle palm wallpaper, Milton & King. Cot, Stokke. Rug, La Redoute. Melissa and Doug giraffe, Argos, Canopy, Molly Meg
Despite careful planning, the couple went around £7,000 over their £66,000 loft conversion budget. ‘I went overboard with the fixtures and fittings, such as the Aston Matthews solid brass taps, marble tiles, posh light switches from Buster and Punch and a £2,000 Crittall-style shower screen,’ admits Amanda.
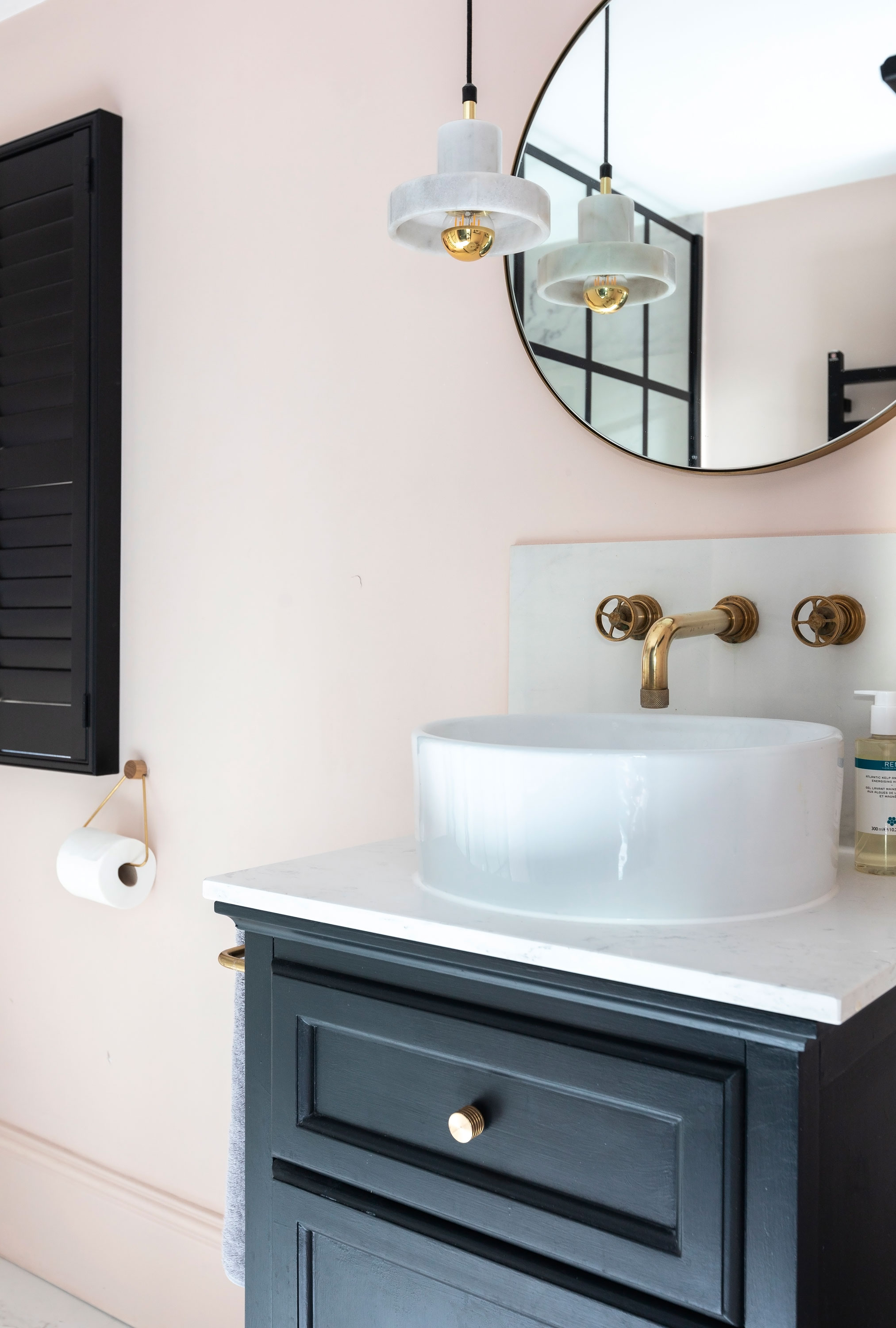
‘Our loft bathroom was inspired by a shop in South Korea called Stylenanda,’ says Amanda. ‘I was travelling with work while the loft work was going on and took inspiration from there.’ Walls painted in Pink Ground, Farrow & Ball. Light above sink, Tom Dixon. Brass taps, Aston Matthews. Carrara marble tiles, Decor Tiles
In hindsight, the pair have learnt a lot from the project. ‘Builders are a bit like boyfriends: you have to go through the worst to appreciate the good ones,’ Amanda jokes.
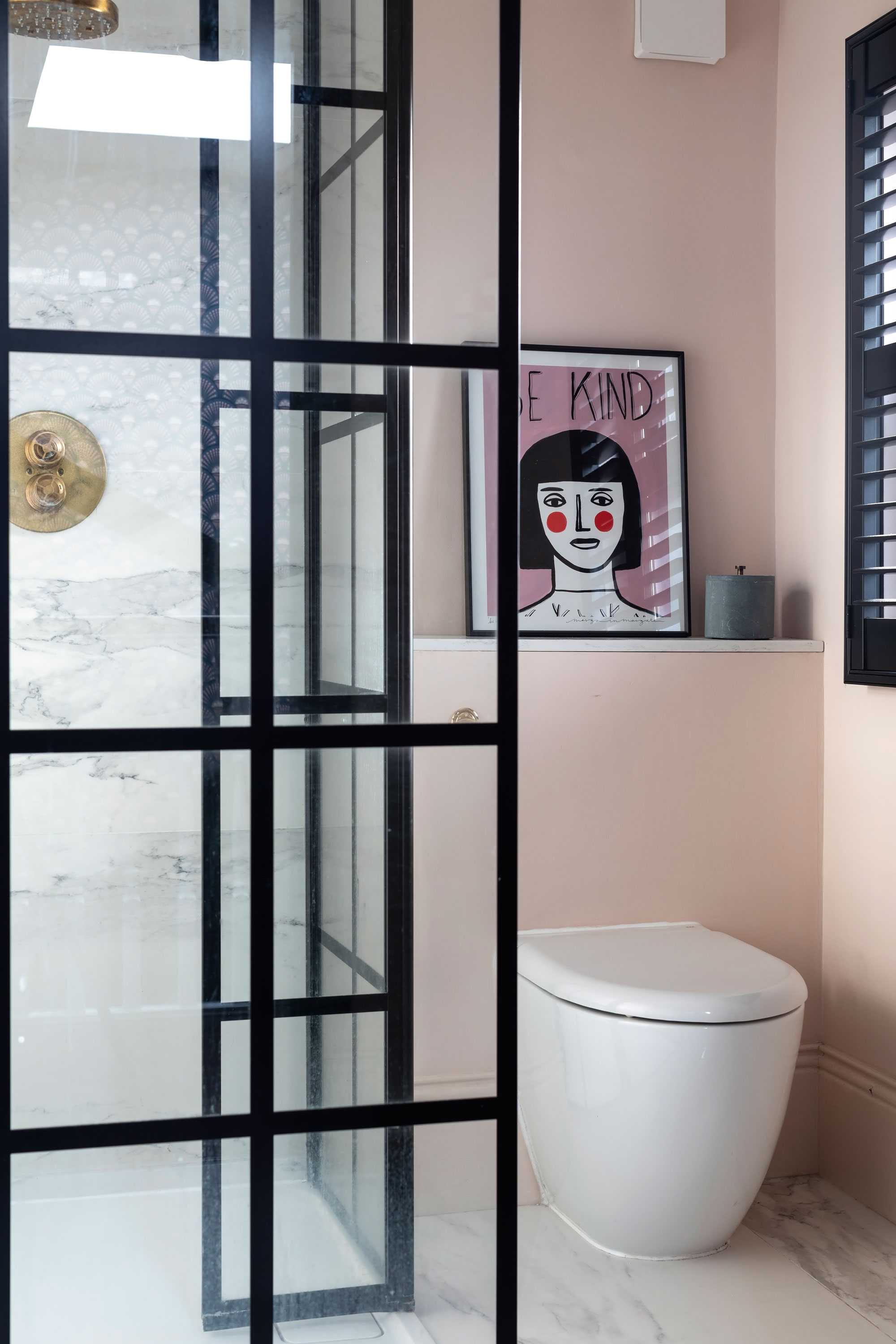
Crittall-style shower screen, Drench. Carrara marble tiles, Decor Tiles. Be Kind print, Margo in Margate
‘The most important thing is to find one who’s open and honest. We’ve now got a builder that we would use again for any future projects.’ She also advises having a back-up budget. ‘Make it clear from the start that you want to be consulted about any extra hidden costs as the build progresses,’ she says. ‘There’s nothing worse than an unexpected bill at the end.'
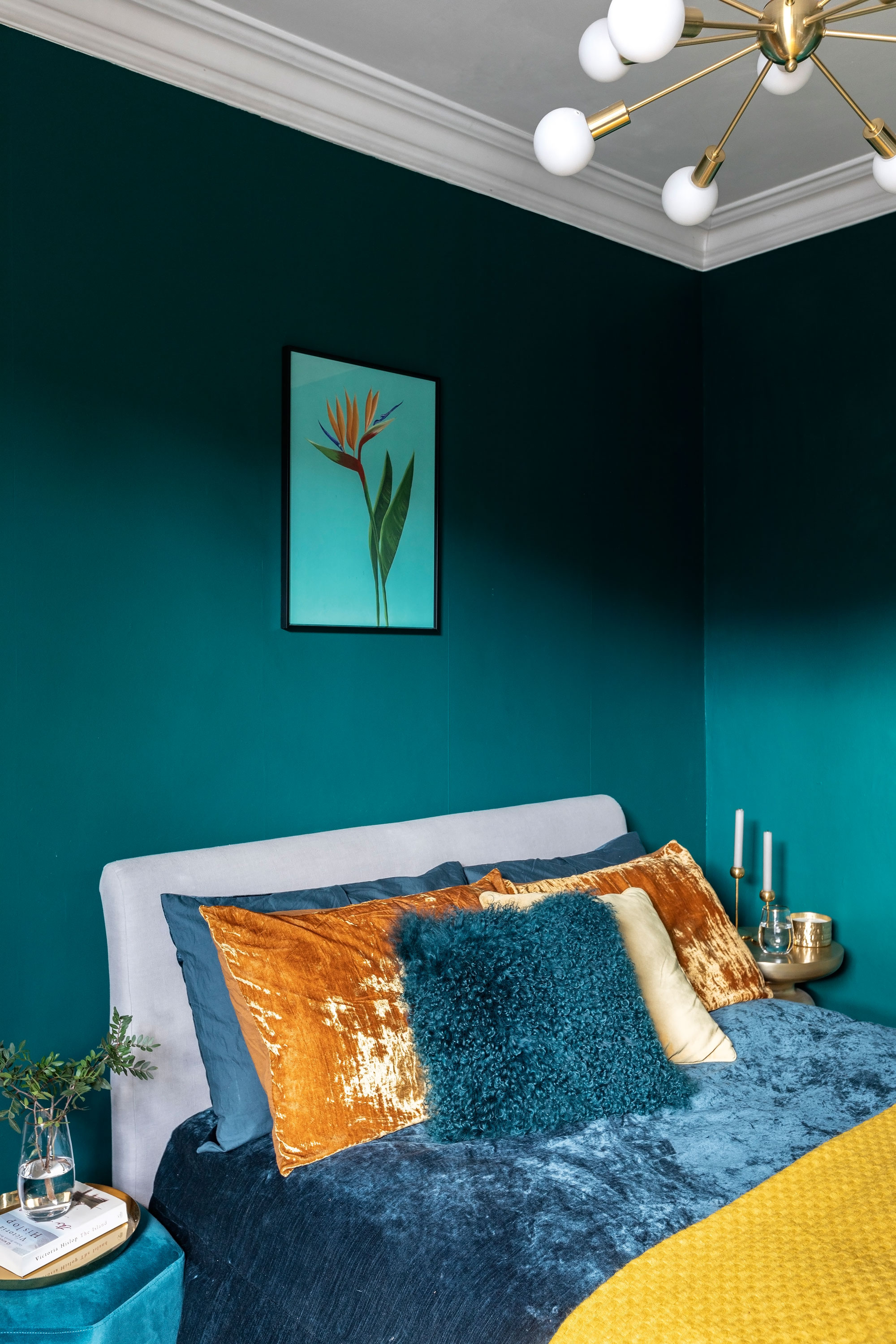
The starting point for the décor in here was the teal paint colour, which works well with accents of mustard and orange. Walls painted in Breathe Deeply, Valspar. For a similar bed, try the Besley, Made. Bedside tables, John lewis & Partners
Having spent eight years on the renovations, Amanda and Jess can finally enjoy the fruits of their labours although they’d eventually like to move nearer to family for Otis and have more outside space.
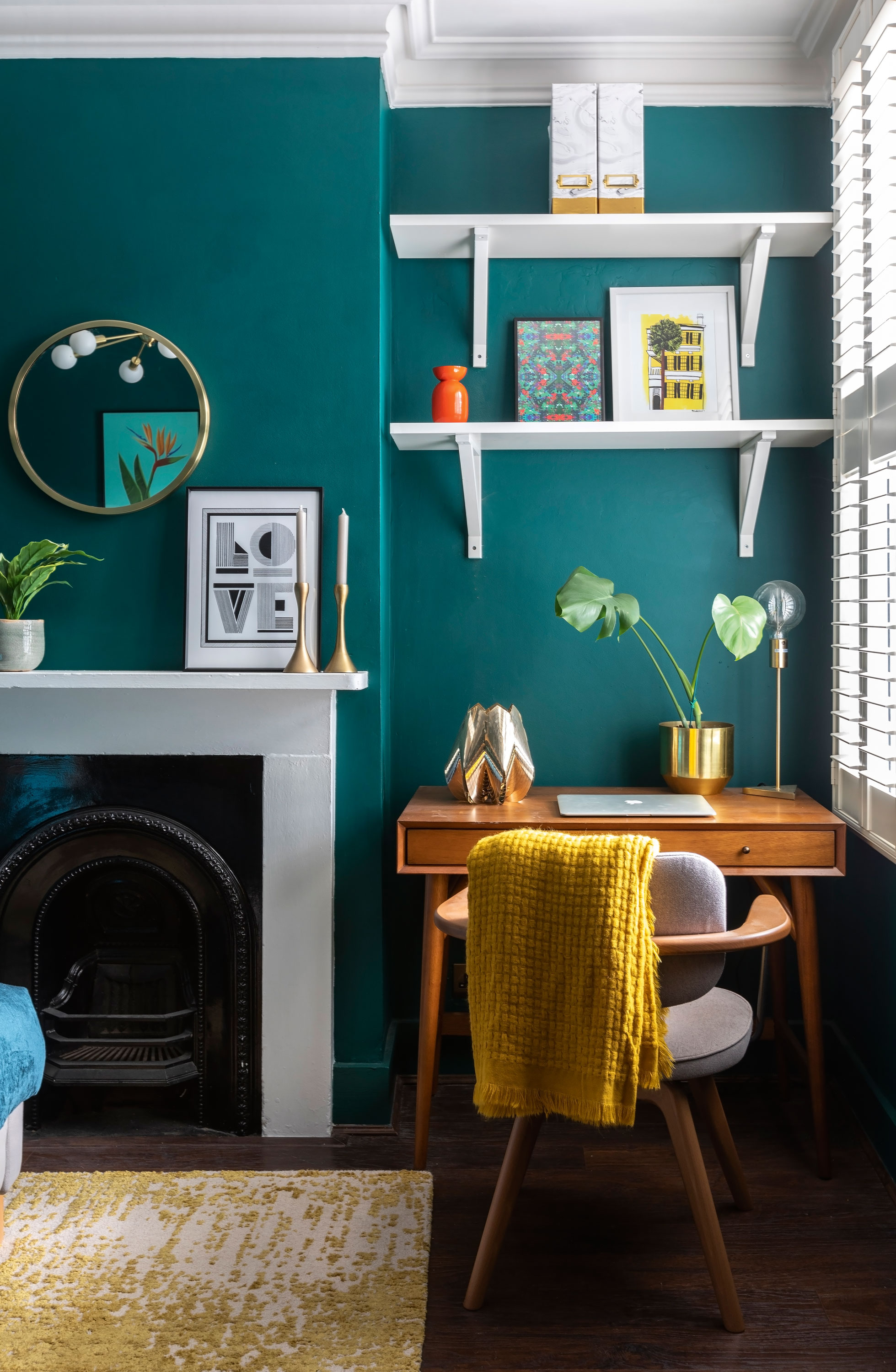
The first-floor guest bedroom at the rear also has alcove space for a desk, where fashion designer Amanda can occasionally work from home. Desk and rug, both West Elm. Chair, John Lewis & Partners. Yellow print on shelves, Kristen Solecki. Lamp, Lagerhaus
‘If money was no object I’d love to live in an Edwardian villa,’ says Amanda. ‘The Edwardians knew what they were doing when it came to hallways. I love period houses, but, to be honest, I think our next house will probably be a 1930s build for more family space.’
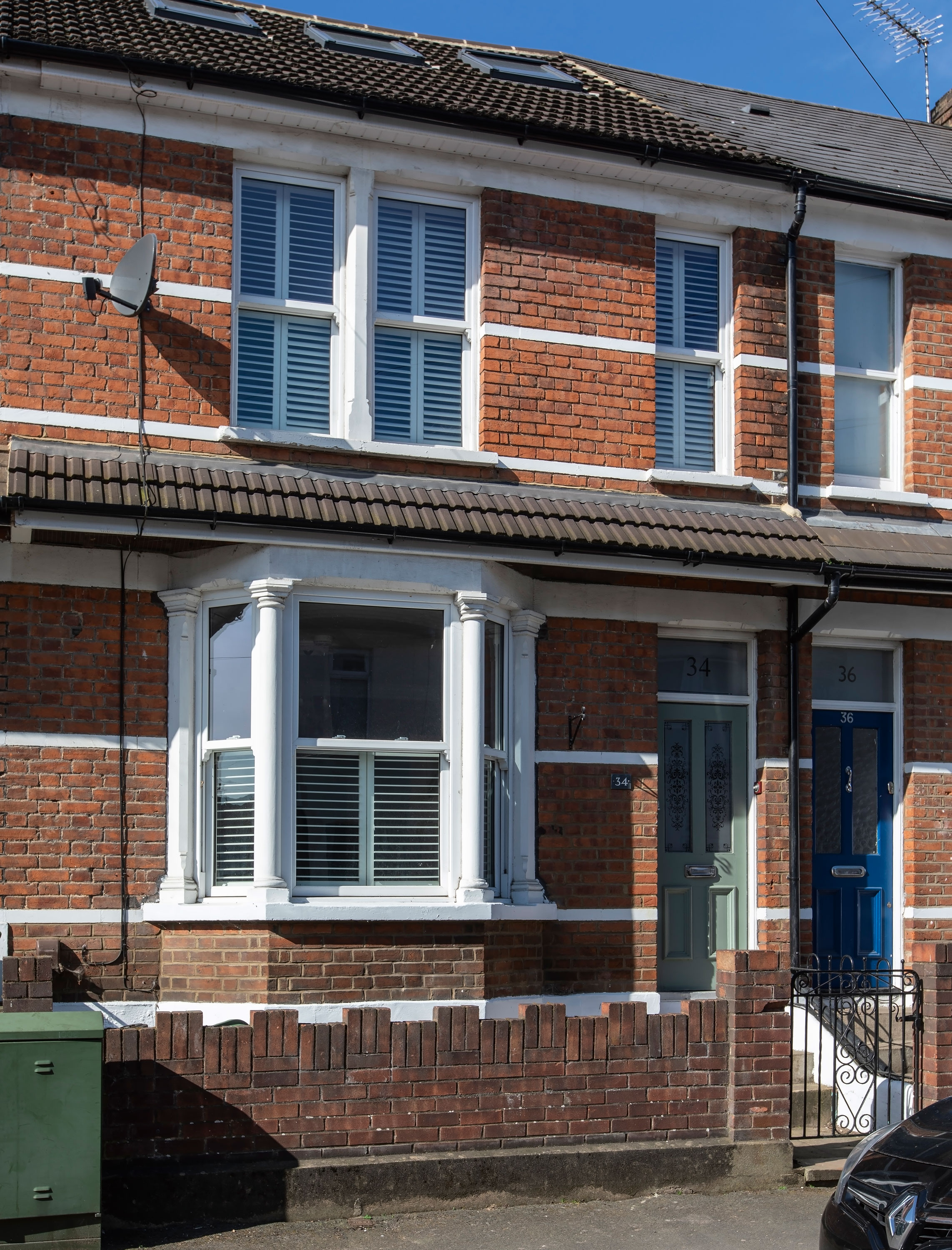
Contacts
Architect AJ Ferryman,
Kitchen Ikea
Don't miss out! Subscribe to Real Homes for more inspiring case studies and expert advice every month
Like this? You'll love these...:
Join our newsletter
Get small space home decor ideas, celeb inspiration, DIY tips and more, straight to your inbox!
-
 This colourful home makeover has space for kitchen discos
This colourful home makeover has space for kitchen discosWhile the front of Leila and Joe's home features dark and moody chill-out spaces, the rest is light and bright and made for socialising
By Karen Wilson Published
-
 How to paint a door and refresh your home instantly
How to paint a door and refresh your home instantlyPainting doors is easy with our expert advice. This is how to get professional results on front and internal doors.
By Claire Douglas Published
-
 DIY transforms 1930s house into dream home
DIY transforms 1930s house into dream homeWith several renovations behind them, Mary and Paul had creative expertise to draw on when it came to transforming their 1930s house
By Alison Jones Published
-
 12 easy ways to add curb appeal on a budget with DIY
12 easy ways to add curb appeal on a budget with DIYYou can give your home curb appeal at low cost. These are the DIY ways to boost its style
By Lucy Searle Published
-
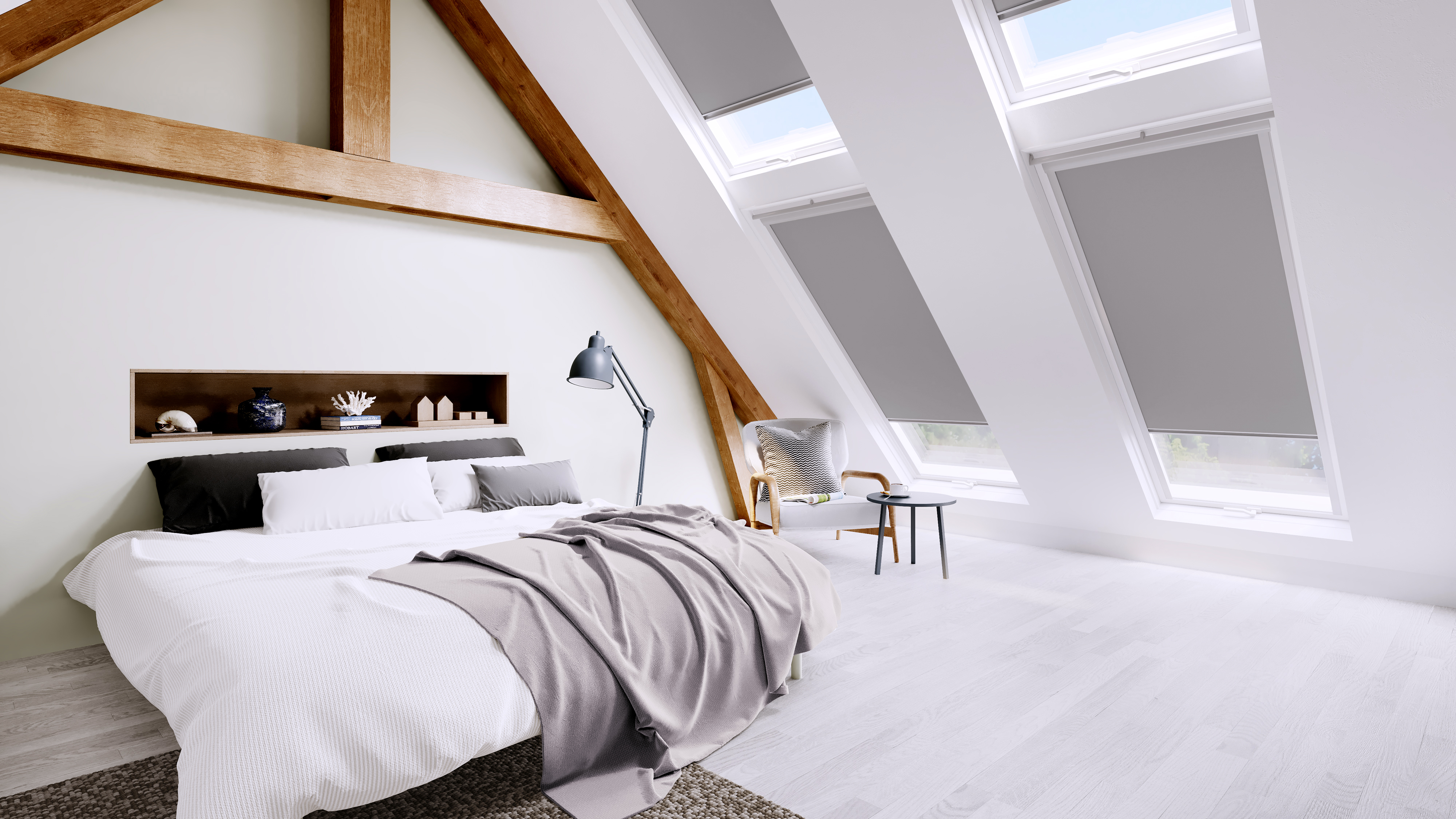 A guide to planning a loft conversion in 2022
A guide to planning a loft conversion in 2022Get a bigger home without moving by planning a loft conversion to perfection
By Lucy Searle Last updated
-
 5 invaluable design learnings from a festive Edwardian house renovation
5 invaluable design learnings from a festive Edwardian house renovationIf you're renovating a period property, here are 5 design tips we've picked up from this festive Edwardian renovation
By Ellen Finch Published
-
 Real home: Glazed side extension creates the perfect garden link
Real home: Glazed side extension creates the perfect garden linkLouise Potter and husband Sean's extension has transformed their Victorian house, now a showcase for their collection of art, vintage finds and Scandinavian pieces
By Laurie Davidson Published
-
 I tried this genius wallpaper hack, and it was perfect for my commitment issues
I tried this genius wallpaper hack, and it was perfect for my commitment issuesBeware: once you try this wallpaper hack, you'll never look back.
By Brittany Romano Published
